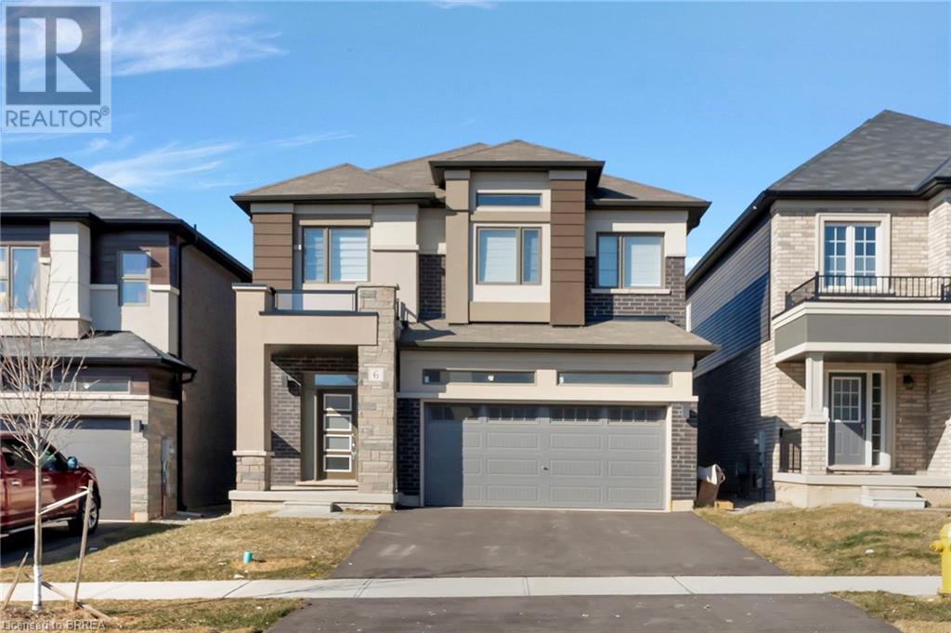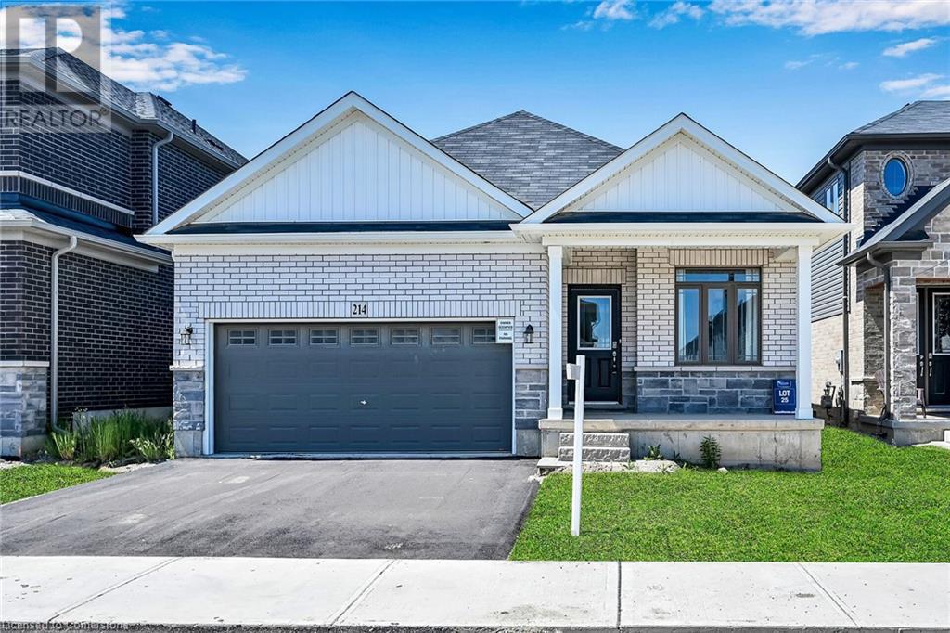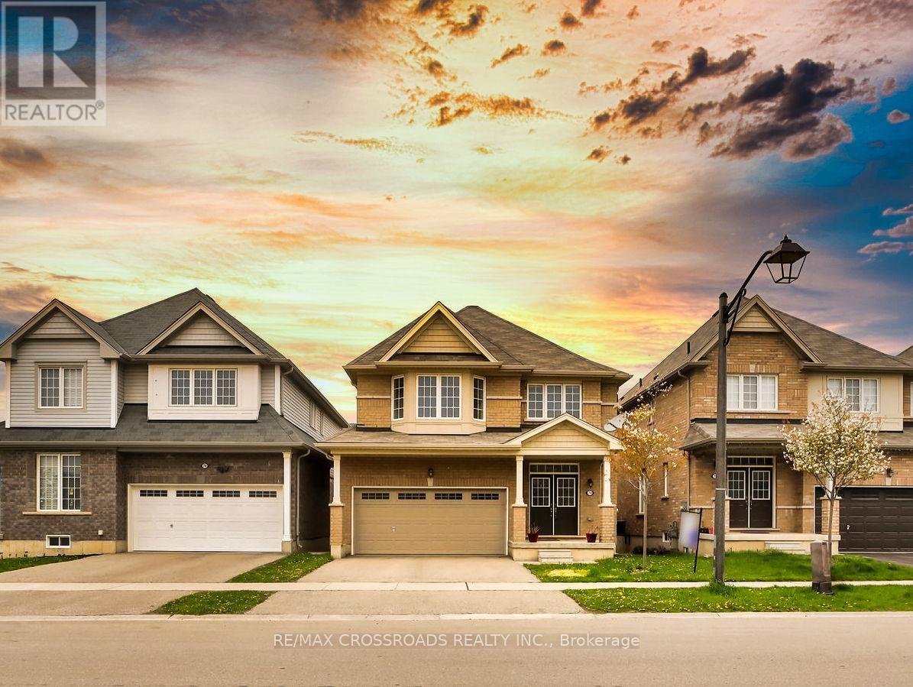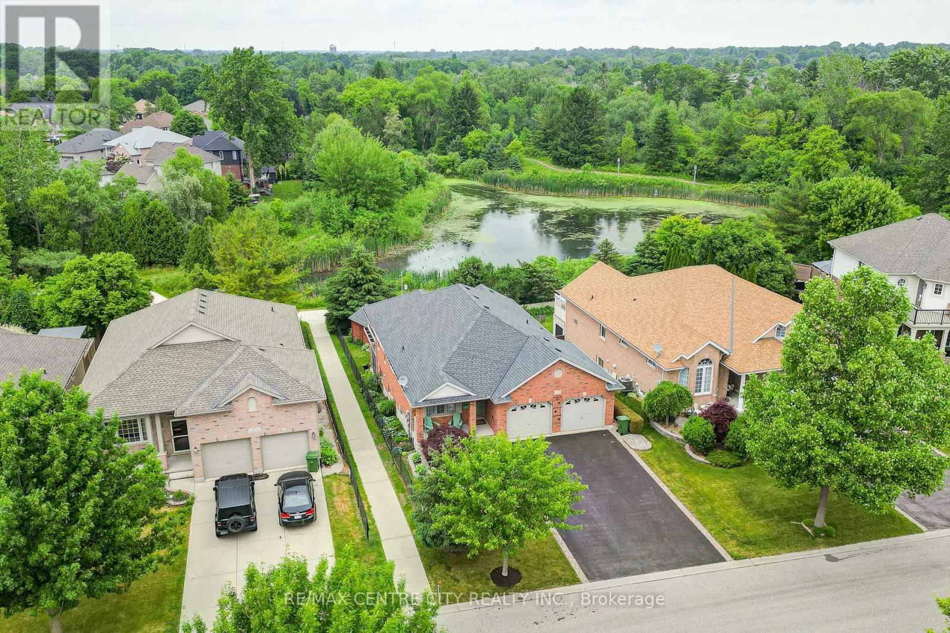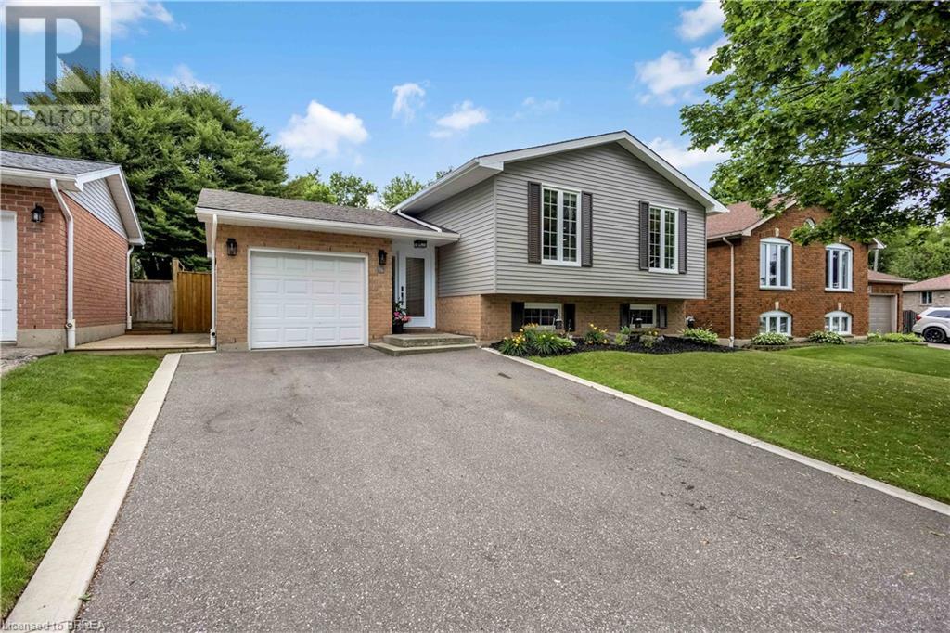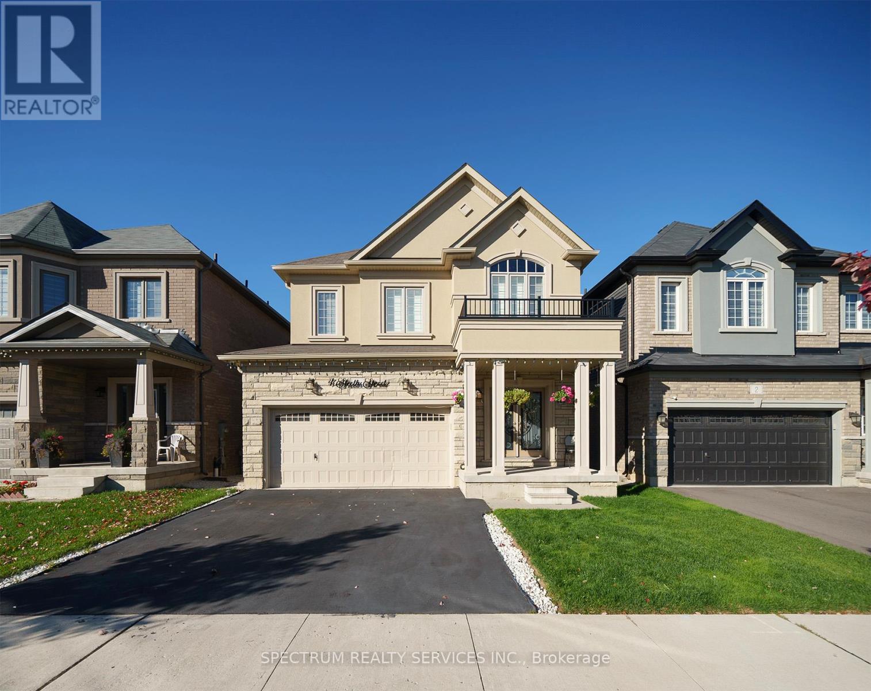1 Mcgregor Court
St. Thomas, Ontario
Why vacation away when you can enjoy resort-style living at home? Welcome to 1 McGregor Court, a beautifully maintained bungalow situated on a premium corner lot in one of St. Thomas' most desirable neighbourhoods. Offering nearly 3,000 sqft of finished living space, this home features 3+1 bedrooms and 3 full bathrooms. The main floor showcases polished hardwood flooring, crown moulding, a cozy gas fireplace, and an upgraded kitchen with granite countertops, a new smart fridge, and a smart gas stove with built-in air fryer. The living room is equipped with an in-ceiling sound system, perfect for entertaining. Off the kitchen, step out onto a spacious deck overlooking a private backyard oasis featuring a professionally maintained in-ground pool, stamped concrete surround, mature landscaping, and a four-person hot tub. The walkout lower level offers excellent in-law suite potential with a separate entrance, covered patio, and ample space to add an additional bedroom or even a second kitchen. The entire basement has been professionally set up for radiant in-floor heating, giving future owners the ability to restore and enjoy consistent, luxurious warmth throughout the lower level. Additional highlights include new window coverings, a new awning, a 200A electrical panel, a new sump pump, and a two-car garage with an oversized four-car driveway. Ideally located near parks, trails, schools, shopping, and highway access, this home offers the perfect blend of everyday comfort and vacation-style living. Book your showing today! (id:60626)
Keller Williams Lifestyles
6 Jenner Drive
Paris, Ontario
Welcome Home! You must see this detached all-brick home with lots of upgrades. This beautiful luxury house built by Liv Communities. The Boughton 5 Elevation C, with more than 2200 sq ft of living space, four bedrooms and four bathrooms, double car garage, covered porch with exterior columns, and double-entry doors. Main floor offers open concept with 9 foot ceilings, nice kitchen, great room, separate dining room, hardwood stairs and stair case, and upgraded lighting package. On the second floor you will find Large master bedroom with great size 4-piece ensuite, also second bedroom with ensuite. Two more generous size bedrooms, with additional bath. Second floor laundry room for your convenience. The basement has lot of light with great size windows, waiting for your finishing touches. Minutes to HWY 403, Brant sports complex, Grand River, Trails, shopping, and amenities. (id:60626)
Acme Realty Inc.
104 Westlake Drive
St. Thomas, Ontario
Welcome to your dream home! This beautiful 3-bedroom, 2.5-bathroom home is only 12 years old and full of charm. From the moment you walk in, you'll feel the pride of ownership throughout. The open-concept main floor features a cozy living room with a gas fireplace perfect for relaxing evenings. The kitchen, is equipped with stainless steel appliances, flows seamlessly into the dining area, making it ideal for entertaining. Convenient main floor laundry is an added bonus. Upstairs, you'll find spacious bedrooms designed for comfort and restful nights. The basement offers ample space and is already framed for a large rec room. It also features legal-sized windows perfect for adding a fourth bedroom with rough in for 4th bathroom as well. Step outside to enjoy the double-wide concrete driveway, concrete walkways, and a backyard oasis featuring a stunning kidney-shaped, saltwater, heated pool ideal for summer fun! There are so many reasons to fall in love with this home. Don't miss your chance to book your showing today! (id:60626)
Elgin Realty Limited
42 Pollard Street
Brantford, Ontario
Welcome to this beautifully upgraded detached corner-lot home by Empire Communities, perfectly tailored for modern family living. This stunning property has been thoughtfully refreshed throughoutall floors feature brand new flooring and lighting, and the entire home has been freshly painted, creating a bright, move-in ready space.Enjoy the seamless flow from the spacious dining room to the great room with a large balcony, ideal for entertaining or unwinding. The open-concept kitchen boasts stainless steel appliances and a generous breakfast area overlooking a wide patioperfect for everyday living and weekend gatherings.Upstairs, youll find oak stairs, 9-foot ceilings, a convenient second-floor laundry room, and a luxurious primary suite complete with a 5-piece ensuite and a walk-in closet. The double garage offers ample parking and storage, while the unfinished basement with high ceilings presents incredible potential for future customization.Located near plazas, banks, gas stations, parks, and top-rated schools, this immaculate turnkey home is a rare opportunity you wont want to miss! (id:60626)
RE/MAX Millennium Real Estate
214 Long Boat Run West
Brantford, Ontario
Built in 2024, this stunning freehold detached bungalow offers 2 bedrooms and 2 full bathrooms in desirable West Brant! In-law suite potential with an unfinished basement featuring 7.5’ ceilings, a walk-up, and an egress window—ready for your vision. The main level showcases 9’ ceilings, a functional layout, a dining area, an eat-in kitchen with stainless steel appliances, and a spacious great room with patio doors leading to the backyard (id:60626)
RE/MAX Escarpment Realty Inc.
74 Longboat Run W Road
Brantford, Ontario
Welcome To 74 Longboat Run W, Double Car Garage, 4 Bedroom With Family Size Kitchen. Rarely Used By A Small Family, Double Door Entrance Leads To Large Foyer, Open Above new Oak Stairs, new hardwood floor thorough out the house and new paint . Convenient 2nd Floor Laundry, All 4 Bedrooms Are Very Good Size. Primary Bedroom With 5Pc Ensuite And Large Walk In Closet. Large Window In The Family Room Over Looking The Backyard. Close To All Amenities Including New Plaza. (id:60626)
RE/MAX Crossroads Realty Inc.
26 Belaire Road
Brantford, Ontario
Located in one of Brantford's most sought after neighborhoods! Welcome to 26 Belaire Road in the prestigious Henderson Survey area! This 4 bedroom, 3 bathroom bungalow with an attached garage offers over 3000 square feet of living space and is turn key and move in ready for you and your family. The bright open concept layout with several sky lights providing lots of natural light includes updated kitchen with breakfast island, living room with natural gas fireplace and a separate formal dining area. The master bedroom has an ensuite with a new glass shower and walkout to a separate private deck offering a peaceful space overlooking the beautiful backyard. This home has great potential for multi generational living having a second kitchen with large rec-room in the basement with a separate side door entrance. This home has had many updates including newer breaker panel, skylights (2021), appliances, flooring, fresh paint, furnace (2020), central air conditioner (2020) and more! Enjoy the large interlocked patio with a natural gas BBQ hook up, overlooking the fully fenced back yard; great for entertaining on those hot summer nights! Centrally located to all amenities including restaurants, grocery stores, shopping, good schools, several nearby golf courses, easy HWY 403 access, and more! Schedule your viewing today! (id:60626)
RE/MAX Twin City Realty Inc
26 Belaire Road
Brantford, Ontario
Located in one of Brantford's most sought after neighborhoods! Welcome to 26 Belaire Road in the prestigious Henderson Survey area! This 4 bedroom, 3 bathroom bungalow with an attached garage offers over 3000 square feet of living space and is turn key and move in ready for you and your family. The bright open concept layout with several sky lights providing lots of natural light includes updated kitchen with breakfast island, living room with natural gas fireplace and a separate formal dining area. The master bedroom has an ensuite with a new glass shower and walkout to a separate private deck offering a peaceful space overlooking the beautiful backyard. This home has great potential for multi generational living having a second kitchen with large rec-room in the basement with a separate side door entrance. This home has had many updates including newer breaker panel, skylights (2021), appliances, flooring, fresh paint, furnace (2020), central air conditioner (2020) and more! Enjoy the large interlocked patio with a natural gas BBQ hook up, overlooking the fully fenced back yard; great for entertaining on those hot summer nights! Centrally located to all amenities including restaurants, grocery stores, shopping, good schools, several nearby golf courses, easy HWY 403 access, and more! Schedule your viewing today! (id:60626)
RE/MAX Twin City Realty Inc.
647 Spitfire Street
Woodstock, Ontario
Welcome to 647 Spitfire Street, a dream home nestled in the highly desirable North East neighbourhood of Woodstock. This impeccably maintained property radiates charm, offering stunning curb appeal, thoughtfully designed interiors, and abundant space for both memorable gatherings and quiet relaxation. The backyard is your personal oasis - a fully fenced retreat featuring a massive multi-tier composite deck, a shimmering saltwater pool, and plenty of open space, making it perfect for sunny summer days with friends or peaceful evenings under the stars. Inside, the home welcomes you with an inviting foyer that flows into a beautifully designed main floor. The kitchen, fully equipped with all appliances, is ready to inspire your culinary creativity, while the adjoining formal dining room is ideal for hosting special dinners. A spacious family room and a cozy living room, complete with a natural gas fireplace, provide the perfect atmosphere for everything from casual family evenings to elegant celebrations. Upstairs, you'll find two generously sized bedrooms, along with a luxurious primary suite - a true retreat featuring an oversized walk-in closet and a spa-like 4-piece ensuite with dual sinks for ultimate comfort. What sets this home apart is the exceptional in-law suite, offering unmatched flexibility and convenience. This fully independent living space includes a kitchen, living room, den, bedroom, and bathroom, designed with accessibility in mind through widened doorways. Its the perfect solution for extended family, visiting guests, or even as a private suite for added versatility. With 3+1 bedrooms and 3.5 baths, 647 Spitfire Street is tailored for modern living and designed with care to accommodate your family's needs. Whether you're looking for an entertainers paradise or a sanctuary to call home, this property has it all. Schedule your showing today and see for yourself why this home is the perfect blend of thoughtful design, style, and comfort! (id:60626)
Century 21 Heritage House Ltd Brokerage
29 Hickory Lane
St. Thomas, Ontario
Stunning bungalow backing onto a pond and trails that run through prestigious Lake Margaret Estates. This unique home offers a walk-out basement, 2 sunrooms, an elevated deck with great views, an open concept main floor with a vaulted ceiling, an updated kitchen with and island and granite countertops, main floor laundry, a large master bedroom with a vaulted ceiling and walk--in closet. Great additional living space in the level with an l-shaped rec-room with access to a sunroom leading into the backyard, 2 additional bedrooms and a 3 piece bathroom. New roof approximately 2018. A must see! (id:60626)
RE/MAX Centre City Realty Inc.
75 Myrtleville Drive
Brantford, Ontario
Refined Family Living in the Heart of Myrtleville: Welcome to this exceptional raised bungalow nestled in Brantford’s prestigious and family-oriented Myrtleville neighbourhood. Framed by mature, tree-lined streets and a warm community atmosphere, this home offers an elevated lifestyle both inside and out. Thoughtfully designed and impressively updated, this residence features four spacious bedrooms—two on the main level and two below. With the two full bathrooms, conveniently located one on each level, this floor plan is ideal for growing families. At the heart of the home is a beautifully renovated, open-concept, eat-in kitchen, showcasing a massive island, perfect for entertaining or everyday family meals. The main floor also offers a bright and inviting living room, while the generously sized lower-level rec room provides flexible space for relaxation, recreation, or both! Step outside to your private backyard haven, where a large in-ground pool and expansive lot await—an entertainer’s dream or peaceful retreat. Offering a deep 170+ foot lot with the added luxury of no rear neighbours, this is an exceptional opportunity in a coveted location. Additional highlights include a single-car garage and plenty of outdoor space for both leisure and play. Perfectly positioned just minutes from Highway 403 and King George Road, this home offers unbeatable access to all major amenities—fine dining, top retail, banking, cinemas, and big-box stores. For the active lifestyle, the Wayne Gretzky Sports Centre is close by, and golf lovers will appreciate proximity to both the Brantford Golf & Country Club and Walter Gretzky Municipal Golf Course. This is more than just a home—it’s an opportunity to experience a lifestyle of comfort, convenience, and community. (id:60626)
RE/MAX Twin City Realty Inc.
4 Sleeth Street
Brantford, Ontario
Welcome home this Gorgeous two story detached in the great neighborhood of Brantford. This home features 4 Bedrooms, 2.5 Washrooms with brick stone and stucco elevation. 9' Ceiling on main Level. Open Concept Living Room/Dining Room and eat In kitchen. Hardwood flooring on main level, Oak stairs and Granite countertops in kitchen and backsplash. Second Level features master Bedroom with Ensuite bath and walk-in-closet and has laundry and 3 additional Bedrooms. First exit of Brantford when coming from GTA and only 2 minutes away from 403 highway. Close to schools, shopping malls and all other amenities. (id:60626)
Spectrum Realty Services Inc.


