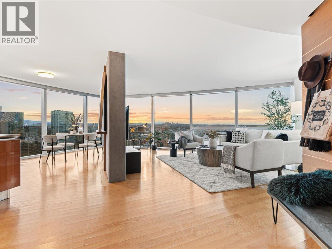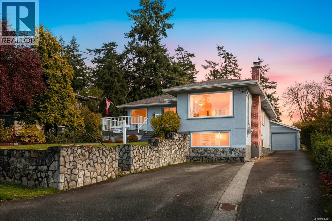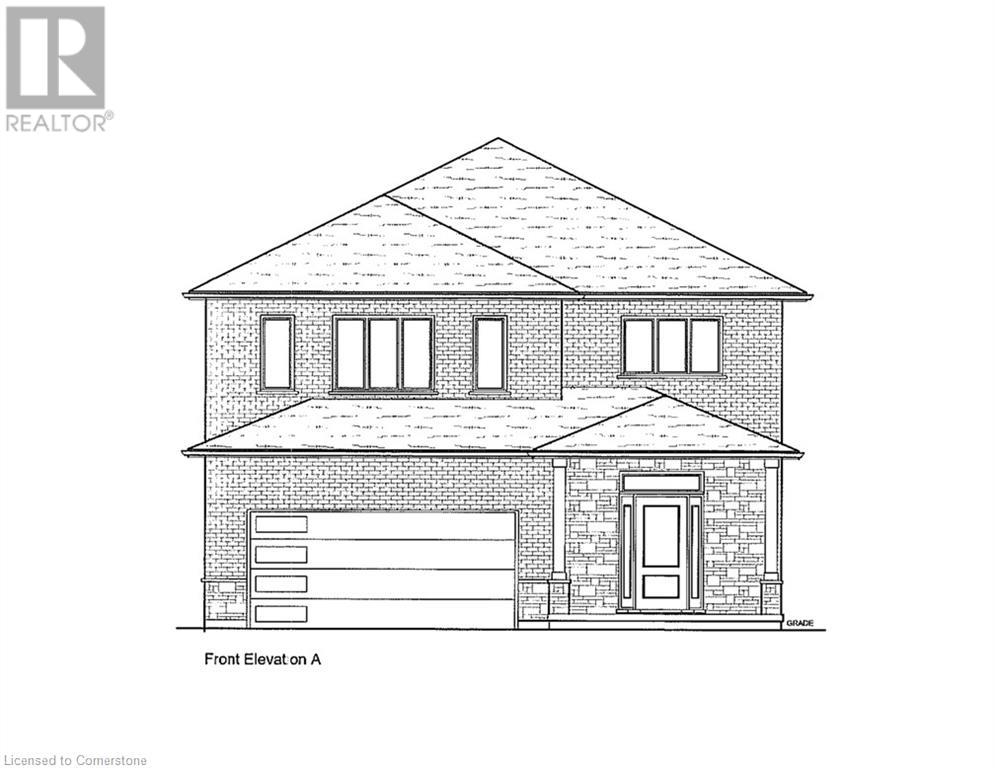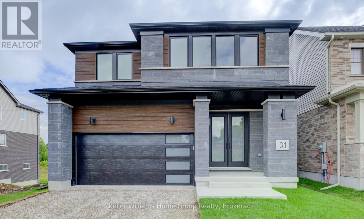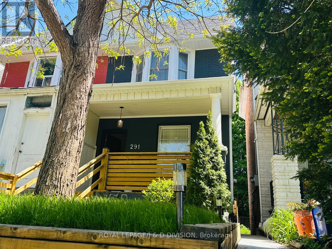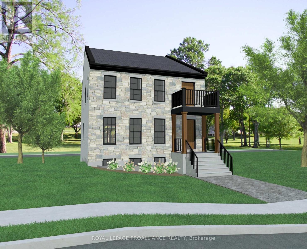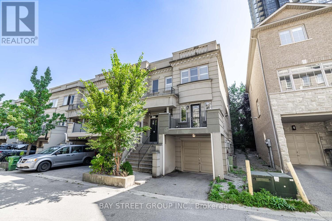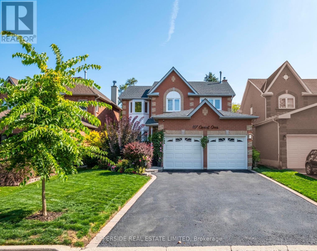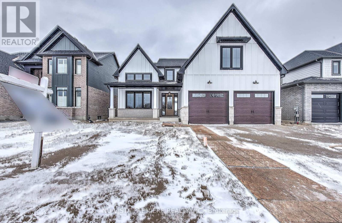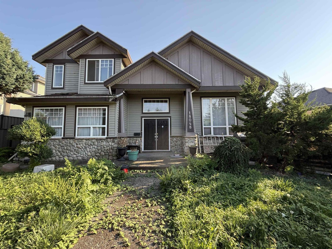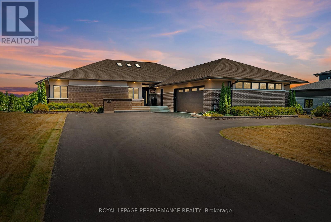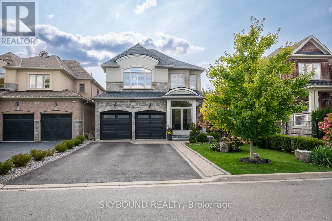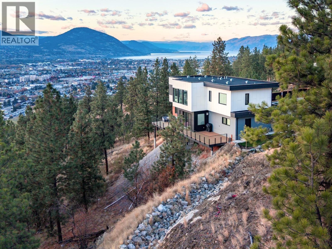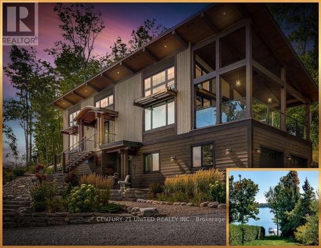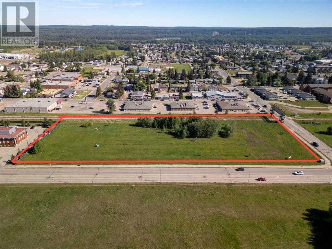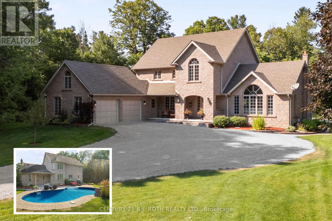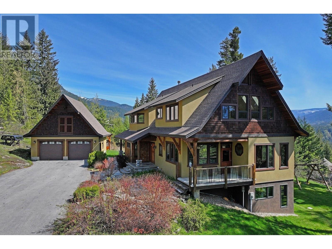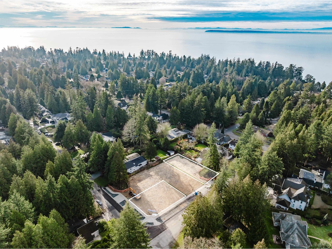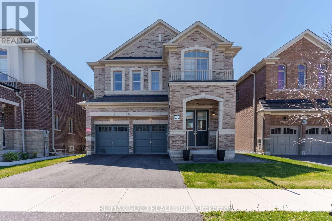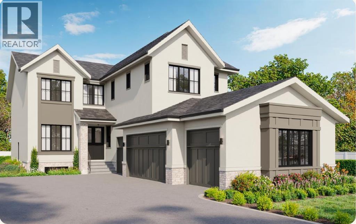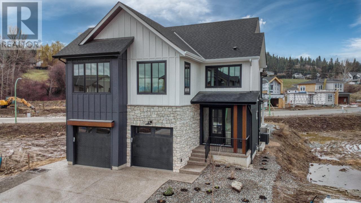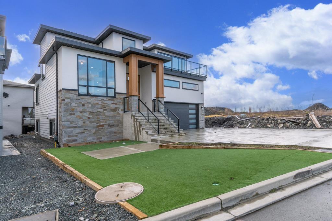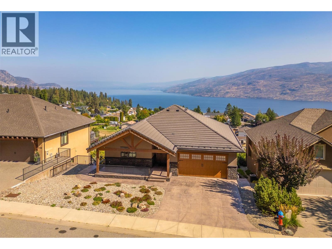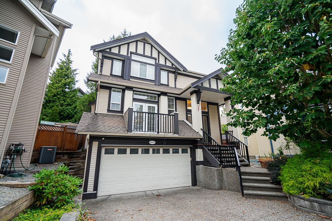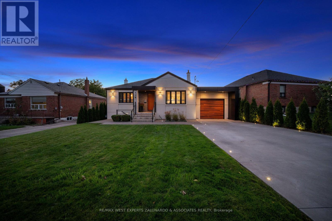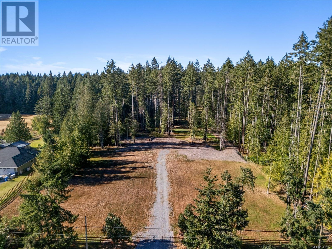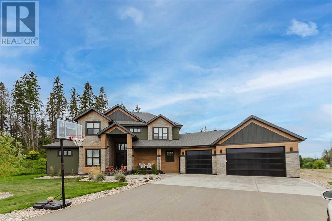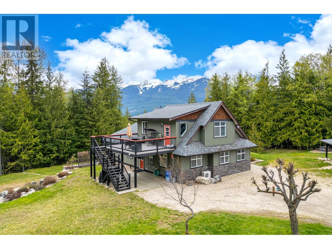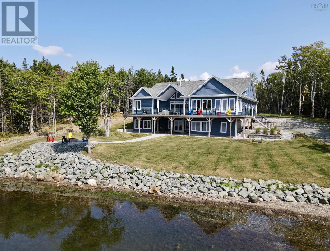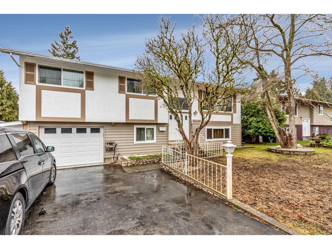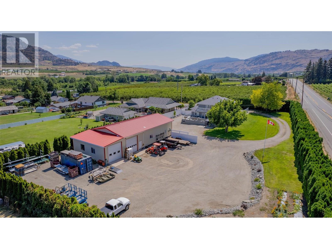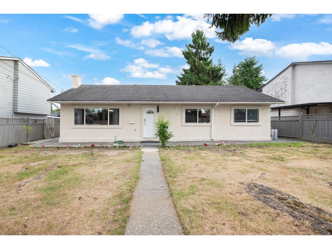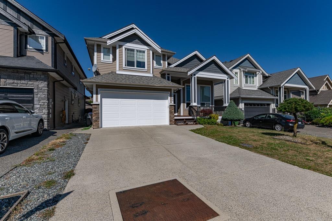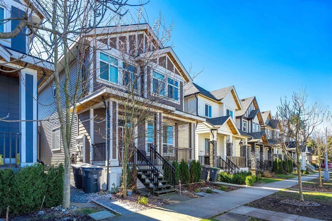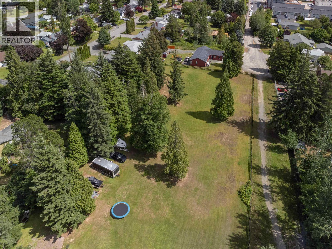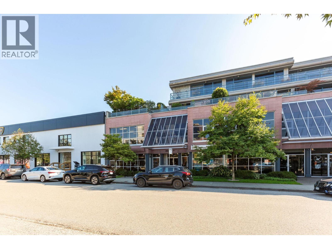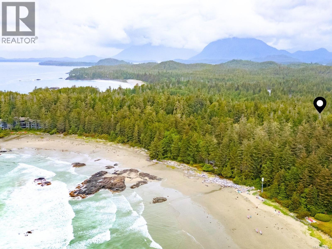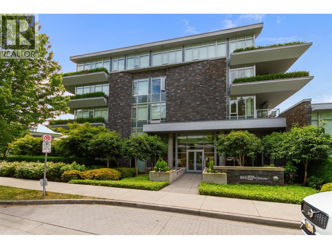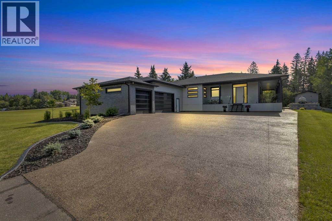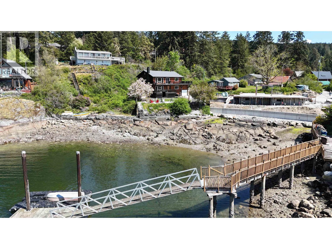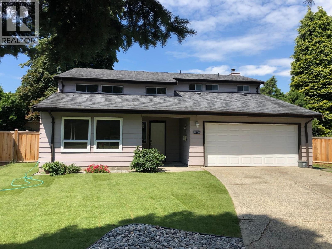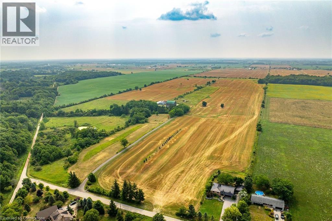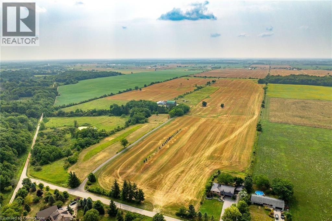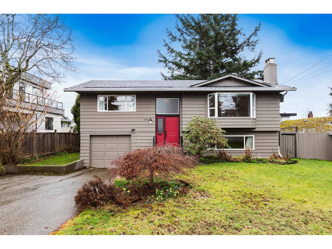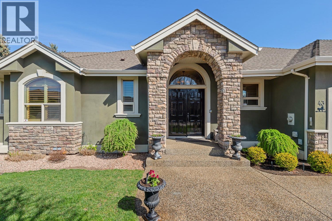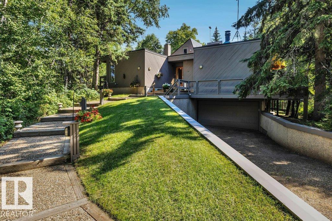3204 938 Nelson Street
Vancouver, British Columbia
Welcome to The One Wall Center, an Iconic building, winner of the prestigious Emporis Skycraper award 2001, designed by Perkins+Will Canada. This 2 bedroom apartment, has the WOW factor with floor to ceilings windows throughout allowing in lots of natural light and views from the North Shore Mountains, City Skyline all the way to Mount Baker, with an amazing floor plan, bedrooms at opposite sides, a designer kitchen and walk-in closets from Snaidero of Italy, stainless steel countertop, Miele and Subzero appliances. Living here is a lifestyle, with all the amenities from the Sheraton Hotel to be enjoyed and full time concierge for your security. (id:60626)
Dexter Realty
2783 Murray Dr
Saanich, British Columbia
Tucked away on a quiet, tree-lined street, this charming ¼-acre property offers remarkable flexibility for multi-generational living, income support, or future development—all within minutes of the Gorge walkway, shopping, schools, and major routes. Framed by mature trees and backing onto Craigflower Elementary, the setting feels private and park-like, with a fenced garden, fruit trees, berries, and a delightful treehouse with swing below. The main residence features a bright, efficient layout with three bedrooms plus den, two and a half bathrooms including ensuite, and laundry on the main level. A spacious living and dining area with a large west-facing picture window and front deck invites plenty of light. The well-equipped kitchen offers a 5-burner convection range, microwave range hood, dishwasher, and counter-depth fridge, with easy access to the side yard and basement storage. Currently rented, bright, self-contained 2-bedroom legal suite (constructed in 2016) adds valuable flexibility for extended family or rental potential. The detached secondary building includes a single-car garage and heated studio—ideal for creative work, a home office, or possible future conversion (buyer to verify with municipality). With parking for up to eight vehicles, including RV space, and water access to Portage Inlet just a few houses away, this property combines space, location, and opportunity in one exceptional package. (id:60626)
Royal LePage Coast Capital - Chatterton
Lot 7 Klein Circle
Ancaster, Ontario
The Aspen! Ancaster Executive! New home to be built! See LB for builders form + potential closing dates. Top quality, luxury spoke homes - loaded w/extras + quality. Nine foot ceilings, quartz or granite tops - oak stairs, pot lights. See appendix A for list of standard specs! Many additional upgrades available. - includes full Tarion Warranty. (id:60626)
Michael St. Jean Realty Inc.
31 Nicholas Way
Guelph, Ontario
Introducing a brand new, contemporary Terra View Net Zero Ready home, nestled in the stunning NiMa Trails community. The open-concept floor plan is ideal for both gatherings and entertaining. The bright and spacious main floor features a large kitchen with a walk-in pantry, French doors leading to an office, a generously sized dining room, and a grand great room with floor-to-ceiling windows, along with a convenient mudroom.Upstairs, you'll find a roomy Primary bedroom complete with a walk-in closet and a luxurious ensuite featuring a deep soaker tub and a custom shower. The second floor also includes two additional bedrooms and a laundry room. Plus, there's a large bonus room thats perfect for entertaining.The walk-out basement is roughed in for future development, offering flexibility with space, including provisions for a kitchen, bathroom, and laundry room. (id:60626)
Keller Williams Home Group Realty
291 Highfield Road
Toronto, Ontario
Welcome home! This gorgeous, spacious semi-detach with open concept floor plan awaits you! This property begins with a covered front porch overlooking your ample front yard, setting the home away from the street. More updates than we can list here! Luxury smart home, control lights, security and more through google. No expense was spared with this stunning renovation. Custom kitchen with 64" side by side refrigerator, Baresa cabinets, quartz countertops, wine fridge, water purifier and softener. Designed by an architect, every square inch utilized to create the perfect Toronto home. Relax in your master suite with an ensuite bathroom, custom closets and picture window. Top of the line finishes, hardwood floors throughout, open staircases to create space and comfort. Finished basement with three piece bathroom, utilitarian laundry room, and fourth bedroom. Large back deck, open kitchen & dining room with lots of cabinet space and great for entertaining. Entertain on your new deck with private fence and yard for gardening or play. Then head over to Gerrard Street where you can find great shops and dining options! (id:60626)
Royal LePage/j & D Division
925 John Fairhurst Boulevard
Cobourg, Ontario
Introducing the Boswell Estate - a new design concept by New Amherst Homes. This 3 bedroom, 2.5 bath home spans 2258 sq ft across the main and second floor. A secondary suite on the lower level is 988 sq ft with 1 bedroom, 1 bathroom, a living area and kitchen, not to mention the accessible walk-out. This home features a double attached garage, with roof-top patio. Imagine a neighbourhood built for well-being where you know your neighbours, meet the world out front, and relax in the privacy of your courtyard. Where small-town charm meets big-city convenience. This is New Amherst Village. Life here means quiet streets, front porch connections, and lush green spaces. Thoughtfully designed as a mixed-use, walkable community, it blends seamlessly with Cobourg's historic charm. At its heart, an iconic Clock Tower and a main street boulevard unite homes and businesses in classic architectural style. Privacy and connection coexist, with parks, a community garden, and local amenities just a short walk away. Built for quality, sustainability, and beauty, New Amherst Village is a neighbourhood designed to enhance both life and landscape. **Next-level Standard Features** in all New Amherst homes: Quartz counters in kitchen and all bathrooms, luxury vinyl plank flooring throughout, Benjamin Moore paint, Custom Colour Exterior Windows, hi efficiency gas furnace, central air conditioning, Moen Align Faucets, Smooth 9' Ceilings on the main-floor, 8' Ceilings on 2nd floor and in the basement, 200amp panel, a fully sodded property & asphalt driveway. 2026 closing - date determined according to date of firm deal. Sign on property noting Lot 24. (id:60626)
Royal LePage Proalliance Realty
35 William Poole Way
Toronto, Ontario
Welcome to your dream home! This rarely available end-unit luxury executive townhouse perfectly blends comfort, style, and convenience. Featuring 9-ft ceilings on the main floor and a **bright, spacious 3-bedroom layout - each with its own ensuite**this home is truly move-in ready. Over $50K in recent upgrades include hardwood floors and stairs throughout, a fully upgraded kitchen, fresh paint, a newly finished basement floor, and rebuilt balconies on both the 1st and 3rd floors - all designed to deliver modern elegance and everyday functionality. Nestled in one of Toronto's most coveted neighborhoods, just steps to Sheppard-Yonge Subway Station, this home offers unbeatable connectivity with easy access to Hwy 401 and downtown Toronto. Enjoy the best of urban living with Whole Foods, Bayview Village, top-rated schools, parks, restaurants, gyms, pools, grocery stores, and libraries - all within walking distance. With low maintenance fees covering water, snow removal, and front garden care, this residence combines convenience with exceptional valued miss your chance to own this renovated, turnkey end-unit townhouse in one of the city's most vibrant and connected communities! (id:60626)
Bay Street Group Inc.
167 Covent Crescent
Aurora, Ontario
Nestled in one of Aurora's most prestigious and storybook communities, this stunning 4-bedroom home blends elegance, warmth, and modern sophistication. Located in the highly sought-after Aurora Highlands, surrounded by mature trees and timeless charm, this residence reflects true pride of ownership and meticulous care throughout. Offering nearly 3,000 sq. ft. of beautifully finished living space, the home features smooth ceilings, custom lighting, and a layout that's both functional and inviting. The chef-inspired kitchen is the heart of the home-custom designed with premium finishes and an effortless flow to the dining and living areas, perfect for everyday living or entertaining in style. Step outside to a spectacular backyard oasis, curated with attention to detail and showcasing the greenest lawn on the street. It's a private outdoor haven ideal for family gatherings or peaceful relaxation. The fully finished basement extends your lifestyle with a refined recreational area, perfect for movie nights, a home gym, or a games room. Every space in this home has been designed for comfort, style, and lasting enjoyment. The garage has been upgraded with a sleek epoxy floor, modern lighting, and an EV charging station-combining convenience and sophistication for today's homeowner. Surrounded by top-rated schools, beautiful parks, and all the best amenities Aurora has to offer, this exceptional property offers the complete package of luxury, lifestyle, and location **Roof replaced in 2024** (id:60626)
Upperside Real Estate Limited
71 Basil Crescent
Middlesex Centre, Ontario
This to-be-built modern farmhouse by Richfield Custom Homes is an absolute dream come true. Spanning an impressive 3,375 sq. ft., this home offers the perfect balance of warmth, luxury, and practicality, and could be yours in the picturesque Clear Skies neighbourhood in Ilderton. Step inside to be greeted by soaring 18-ft ceilings in the great room, where natural light pours in through expansive floor-to-ceiling windows. A two-story, handcrafted real stone fireplace provides the ideal cozy, rustic touch. The gourmet kitchen comes equipped with built-in luxury appliances, a spacious butlers pantry, and an open flow into the elegant dining room. Whether you're hosting intimate gatherings or grand celebrations, this space is ready to impress. The main-floor primary suite is a sanctuary of relaxation, complete with two walk-in closets with built-ins and a spa-like 5-piece ensuite. It also offers direct access to a large, covered back deck, perfect for your morning coffee or unwinding in the evening. Upstairs, four spacious bedrooms ensure comfort and privacy for everyone. A secondary primary suite features its own 5-piece ensuite and walk-in closet. Two additional bedrooms share a Jack-and-Jill bath, while the fifth bedroom enjoys its own private 3-piece ensuite ideal for family or guests. Richfield Custom Homes specializes in creating truly unique homes tailored to your personal tastes and lifestyle. Whether you're seeking modern elegance or timeless charm, Richfield Custom Homes will bring your vision to life with meticulous craftsmanship and high-end finishes. Now is the perfect time to build the custom home you've always dreamed of, with exclusive lots available in Clear Skies in Ilderton. Don't miss out on this exceptional opportunity, reach out today to start planning your dream home! Home shown in the photos is Richfield's model home in Dorchester, it can be visited via appointment or during our open house hours at 146 Harvest Lane. (id:60626)
Nu-Vista Premiere Realty Inc.
205 Rue Cheval Noir
Kamloops, British Columbia
For more information, please click Brochure button. Experience modern elegance in this custom-built home by Absolute Home Builders, located in the prestigious Tobiano community. Spanning over 3,900 sq ft, this home offers premium upgrades, breathtaking views, & seamless indoor-outdoor living. The open-concept main floor is filled with natural light, featuring an expansive great room with a gas fireplace & floor-to-ceiling windows. The gourmet kitchen boasts waterfall countertops, a Bosch dishwasher, a double Electrolux fridge/freezer, a built-in convection oven, a pot filler, and under-counter lighting. Sliding doors lead to a spacious deck, a covered gazebo, a seven-person hot tub, & a private backyard oasis. Upstairs, the primary suite offers a cozy fireplace, walk-in closet, and spa-like ensuite with floating vanities, a soaker tub, and a walk-in shower. Two additional bedrooms, a full bathroom, and a convenient upstairs laundry room complete the floor. The lower level is designed for entertainment, featuring a temperature-controlled wine cooler, built-in bar, theatre room with surround sound, & a home gym with outdoor access. A bonus flex space, plus two bedrooms and a four-piece bathroom. Smart home features include built-in iPads, a six-zone speaker system, Hunter Douglas blinds, Lutron lighting, a security system, & central vacuum. 9/23/25 Recent Interior Update. Come have a look! (id:60626)
Easy List Realty
18048 64 Avenue
Surrey, British Columbia
Spacious 7-bedroom, 3-level executive-style home on large lot of 6071 sq ft. Living space is 3544 sq ft and has a grand foyer, high ceilings, and large windows offering plenty of natural light. Features two gas fireplaces, crown mouldings. Includes a 2-bedroom unauthorized suite. Convenient location near schools, shopping, and transit, with lane ac (id:60626)
RE/MAX Performance Realty
19 George Patrick Drive
South Stormont, Ontario
Modern and elegant 3+2 bedroom home with walkout situated in the prestigious Arrowhead Estates. A world of sophisticated design awaits you in this meticulously crafted modern home. The open-concept living area seamlessly flows into a gourmet kitchen. It features solid walnut cabinetry, stainless steel appliances, pantry and quartz countertops. An abundance of LED and natural lighting accentuate the clean lines and minimalist aesthetic. The ledge stone fireplace is the centrepiece of the spacious living room. The primary suite, complete with a spa-like ensuite bath, tiled shower and walk-in closet. The 2nd and 3rd bedrooms with ample closet space. Gaze at the morning sunrise from the large resin deck with glass railings. A perfect space for entertaining or relaxing. Finished walkout with in law suite potential, boasts a heated flooring, functional kitchen and breakfast bar, family room with gleaming tile, 3pc bathroom, 4th and 5th bedroom, fitness room and laundry. Other notables: Power skylights, solid wood doors and trims, ICF construction, hot water on demand, 3 car garage with heated floor and room for toys, landscaped. With over 5000 sq feet of finished living space, the possibilities are endless. (id:60626)
Royal LePage Performance Realty
38 Silver Pond Drive
Halton Hills, Ontario
Welcome to 38 Silver Pond Drive, this "Plymouth C" model by Fernbrook Homes features numerous upgrades throughout including a finished basement to give the home over 3800 square feet of living space. The property backs onto green space giving you incredible views while also providing privacy. The yard elevation features two areas for entertaining, a large raised deck that has a walk out from the main floor kitchen and a stone patio yard with a hot tub that has a walk out from the basement. The maintenance free yard includes a in ground sprinkler system. Once inside the home you are greeted with a open concept living space that has hardwood through out. The main floor features a formal dining room, a living room, and family room with a gas fireplace. The kitchen has granite counter tops, a large island, tons of cabinet space and a breakfast area that walks out to the deck. Upstairs has 4 bedrooms and a open office/den space that has a built-in desk. The primary bedroom boasts a walk-in closet and a ensuite with double sinks and a soaker tub. The large fully finished basement is a entertainers dream with room for a theatre space along with room for games and a large wet bar with three built in bar fridges. The finished basement walks out to the fully fenced yard that has room for a fire pit and the hot tub. Additional the home has a circuit breaker that protects the home from powers surges. This home will not disappoint!! (id:60626)
Skybound Realty
3331 Evergreen Drive Unit# 117
Penticton, British Columbia
Set on a quiet, no-through road above Skaha Lake, this 3,132 sq. ft. modern home built by Ritchie Homes captures the essence of Okanagan living. Designed with both function and ease in mind, it offers 4 bedrooms and 4 bathrooms with premium finishes throughout. The open-concept living area is anchored by a gas fireplace and large windows that frame endless lake and mountain views. A built-in oven, induction cooktop, and hot-water-on-demand system add comfort and quality, while the walkout basement provides potential for an additional family room, bedroom, and bath. Outdoors, the 0.43-acre property blends clean landscaping with natural surroundings. A portion of the lot remains lightly wooded, offering shade and privacy, while the irrigated yard and south-facing deck make outdoor living effortless. The home’s low-maintenance exterior, double garage, and thoughtful layout allow you to spend more time enjoying the views and nearby trails. With Skaha Lake and the Bluffs just minutes away—and eight years of new home warranty remaining—this Ritchie-built home is a rare opportunity to own a modern retreat in one of the Okanagan’s most peaceful settings. (id:60626)
Real Broker B.c. Ltd
72 Darling Drive
Selwyn, Ontario
Indoor Sauna, Deeded Waterfront Access, Recently Built Hybrid Home 2020. One-of-a-kind architectural masterpiece by Discovery Dream Homes with vaulted 13-foot ceilings, exposed timber beams, and finishes that elevate every surface. Set on a double lot with panoramic lake views, deeded waterfront access, and a private dock. Armour stone landscaping and gardens define the property, complemented by a double heated garage. An oversized screened-in deck with a 13-foot vaulted ceiling, heating, and year-round comfort extends the living space outdoors. Inside: a gym with custom sauna and shower (easily converted back to a third bedroom), two bedrooms including a primary suite with luxurious ensuite and soaker tub, plus two additional powder rooms. A flowing layout frames the views from every main living space. Additional features include a lifetime-warranty roof, Energy Star rated windows and doors, and precision timber joinery. Built in 2020, this home combines new-age craftsmanship with timeless design. The lifestyle you've envisioned is built into a home designed to meet it. For those who recognize what's rare, your dream home awaits. Just 10 minutes to Peterborough, and 1 hour to Toronto. (id:60626)
Century 21 United Realty Inc.
4705 49 Avenue
Whitecourt, Alberta
Prime Commercial Opportunity – 4.12 AcresLocated at the bustling intersection of 49 Ave and 47 Street, this 4.12-acre parcel offers unmatched potential for commercial development. Zoned C-2 Service Commercial, this versatile property provides opportunities for a wide range of retail and service-oriented businesses, with expansive land ideal for outdoor storage or display.Strategically positioned, the property backs onto railroad tracks, offering logistical advantages for businesses requiring rail access, and is just moments from Highway 43, ensuring exceptional connectivity. This high-traffic location is perfect for ventures looking to capitalize on a thriving, accessible area.Permitted uses include automotive vehicle sales and rental, eating and drinking establishments, equipment sales and repair, garden centers, gas bars, shopping centers, and more. Discretionary uses expand possibilities further with options for hotels/motels, indoor recreational facilities, spectator entertainment venues, and veterinary clinics, among others.Whether you envision a retail hub, a hospitality destination, or a service-oriented enterprise, this property offers the space, zoning, and location to bring your vision to life.Don’t miss this rare opportunity to secure prime commercial land in a thriving area! (id:60626)
RE/MAX Advantage (Whitecourt)
256 Denney Drive
Essa, Ontario
Introducing 256 Denney Drive, a beautifully crafted residence nestled on a nearly 2 acre private, professionally landscaped lot in one of Essa's most desirable neighborhoods. This exquisite property offers the perfect blend of elegance, space, and tranquility, making it a true sanctuary just minutes from Barrie, Angus, and Alliston. Spanning over 3,500 sq. ft. of finished living space, this stunning home features 4+1 bedrooms and 4 bathrooms, thoughtfully designed to accommodate both family living and stylish entertaining. As you arrive, a generous driveway welcomes you, leading to an oversized garage -- ideal for vehicles, storage, and workshop needs. Mature trees and lush landscaping frame the home, offering both privacy and striking curb appeal. Step inside to discover a residence where pride of ownership is immediately evident. The timeless color palette, paired with custom finishes throughout, sets a warm and inviting tone. The gourmet kitchen boasts elegant cabinetry, a charming bay window, and direct access to an expansive patio -- perfect for hosting gatherings or enjoying serene morning coffees. The living room is truly the heart of the home, featuring soaring 12' ceilings, exposed natural wood beams, and a stunning chandelier surrounded by large windows that flood the space with natural light. Downstairs, a fully finished basement expands your living potential, offering a large rec room, additional bedroom, and ample space to customize to your needs -- whether its a home gym, office, or media room. Step outside and unwind in your private backyard oasis, complete with a beautiful inground pool, surrounded by mature landscaping that creates a resort-like atmosphere all summer long. 256 Denney Drive is more than a home -- its a lifestyle. If you're seeking space, privacy, and understated luxury in a prime location, this property is a must-see. Don't miss this exceptional opportunity to own a truly one-of-a-kind home in Essa. (id:60626)
Century 21 B.j. Roth Realty Ltd.
4515 Beasley West Road
Nelson, British Columbia
For your private Beasley acreage paradise! Peaceful, surrounded by nature & only moments from the storied community of Nelson & the trail head of the South Slocan Rail Trail. This luxurious South facing home is open & up-lifting, designed by Architect Thomas Loh. Locally sourced timber frame wood, hand-picked indigenous Ymir rock this home was built with family & natural light in mind. 4 bedroom & 2.5 bath upstairs, plus a walk out basement 1 bed 1 bathroom suite. You will feel the cozy ambience immediately with in-floor heat & a timeless Ymir stone wood fireplace. Spacious kitchen, family room and dining area for everyday living. For those that love to entertain, the formal living room has complimentary architectural elements with an array of light from large windows and transoms, stone fireplace, beautiful timbers, Cherry cabinetry/open shelving and open timber frame ceiling. A games room and wet bar in the walk out basement for family and friends to enjoy. Endless mountain vistas available from the decks and patios for your indoor/outdoor living options. The detached double car garage has a loft for storage. Nelson and the area offer multiple recreational activities & opportunities only 25 mins YCG. You must see this exquisite home in person which can be arranged by booking a private tour through the listing agent. Please see the drone footage and the virtual tours on the listing agent?s website and ask for a feature sheet to see all the extras this home has. Imagine! (id:60626)
Sotheby's International Realty Canada
2499 124b Street
Surrey, British Columbia
Prime opportunity to build a DREAM HOME in prestigious Crescent Heights. This will be a newly created 4 lot subdivision with the potential to create a 3 level 4,800+ square foot custom home. This property is walking distance to Ocean Park Village, the beach, Crescent Park Elementary and Elgin Park Secondary. Look no further, start designing your dream home today. (id:60626)
RE/MAX Colonial Pacific Realty
66 Granite Ridge Trail
Hamilton, Ontario
Absolutely amazing opportunity to own a stunning detached home with a legal 2-bedroom basement apartment in the highly desirable Mountainview Heights community of Waterdown. This spacious 4+2 bedroom, 5-bathroom home features 10' ceilings on the main floor, 24x24 porcelain tiles, separate living/dining and family rooms with a cozy fireplace, a dedicated office, and a chef-inspired kitchen with built-in stainless steel appliances, quartz countertops, and a large centre island. An elegant oak staircase leads to the carpet-free second floor offering a luxurious primary suite with his & her walk-in closets and a spa-like 5-piece ensuite, a second bedroom with its own 3-piece ensuite and walk-in closet, plus two additional bedrooms with individual walk-in closets sharing a full bath, along with the convenience of upstairs laundry. The fully finished legal 2-bedroom basement apartment is perfect as an in-law suite or income-generating rental, making this exceptional home truly a rare find. (id:60626)
RE/MAX Gold Realty Inc.
59 Eaton Terrace
Rural Rocky View County, Alberta
**For a limited time the builder is offering $20,000 in buyer upgrades throughout home (excluding appliances)** Welcome to the brand new development of Knightsbridge in Cambridge Park. Minutes away from access to Stoney Trail and East Hills shopping centre. The EVERLY is a stunning estate home designed to blend luxury and practicality. Set on a generous 8208 sq ft lot, this home provides an expansive backyard and a side-drive FOUR car garage. These are not your typical cookie cutter homes. With 3,643 sq ft. of living space, this custom-built masterpiece features 5 spacious bedrooms and 4.5 beautifully designed bathrooms, offering ample room for family and guests. This home is loaded with upgrades including: Main floor full ensuite bath as well as an added powder room, ensuite bathrooms upstairs for added convenience, high ceilings & a Spice kitchen to enhance your culinary experiences. Inside, the main floor exudes elegance with rich hardwood flooring and 9 ft ceilings with 8 ft doors, and striking black-framed windows that invite natural light. The gourmet kitchen is a chef’s dream, complete with an oversized island, a secondary spice kitchen, sleek stainless steel appliances. An open concept formal dining and living area set the stage for gatherings. The main floor also includes a separate flex room that can be perfect for a home office or a prayer room. The main floor also feature a spacious bedroom along with a 4 pc ensuite bathroom, perfect for multigenerational living. The primary suite on the upper floor is a true sanctuary with a freestanding tub and a custom-built closet. The home’s thoughtful design continues with 3 more generous sized bedrooms on the second floor, a bonus room for entertaining, ensuite bathrooms for convenience, as well as a second floor laundry room. Step outside to enjoy a completed rear deck with steps leading to a private outdoor oasis. This home also offers a 4 car attached garage allowing plenty of space for extra parking. This comm unity is within minutes to Calgary, Chestermere, and East Hills, 18 minutes to Downtown Calgary, and provides quick access to Stoney Trail, Highway 1, and McKnight Blvd making it easy to get anywhere in and around the city. Located near shopping centres, public and private schools, Khalsa school's, parks, and many other amenities, while still offering quiet country-living with wide open green spaces, walking paths and playgrounds. (id:60626)
Cir Realty
40 Tremaine Terrace
Cobourg, Ontario
Welcome to 40 Tremaine Terrace located in a prominent, exclusive Cobourg residential neighbourhood on a quiet cul-de-sac bordering Lake Ontario. The fully fenced yard with mature trees & perennials provides a private oasis offering peace and tranquility overlooking Cobourg Creek and Lake Ontario. This recently renovated 4 bedroom + den, 4 bathroom, 3600 sq ft (approx) professional & stylish home offers a sleek, modern kitchen and appliances with centre island, a bright, sun filled, open living area which walks out to a spacious rear deck, complete with BBQ gas line. Perfect for entertaining! Main floor and second floor, sophisticated Master bedrooms with private ensuites. The bonus room above the garage makes a great gym, or quiet private area for reading or reflection. New furnace 2025. The skylights, stained glass windows, fireplace, gas stove, crown mouldings, interlock driveway, second floor laundry, etc are additional details suggesting a grand, thoughtful floor plan and a stunning home with attention to detail! Great value here with an estimated $1.9 million insurance replacement value! (id:60626)
Royal LePage Frank Real Estate
937 Bull Crescent
Kelowna, British Columbia
The Olive, a modern farmhouse by Carrington Home, is a stunning new build located in the Orchard in the Lower Mission. Designed with a soft, inviting color palette, this thoughtfully laid-out home offers the perfect balance of style and function. The spacious open-concept living area features custom arches and a striking double-sided electric fireplace that connects the great room and home office. The chef’s kitchen includes a large island, plenty of cabinets, and a 10pc appliance package. A butler’s pantry and mudroom enhance organization and convenience. Upstairs, the luxurious primary bedroom boasts vaulted ceilings, a faux-wood beam, and electric fireplace, enjoy a spa-like ensuite with dual vanities, and a walk-in closet. Two additional bedrooms, a full bath, and a bonus room complete the upper level. The finished basement includes a rec room with an electric fireplace and is roughed in potential future development. The Olive offers timeless elegance and modern living. (id:60626)
Bode Platform Inc
5289 Highview Drive, Promontory
Chilliwack, British Columbia
Experience the ultimate in luxury living with this stunning 8-bedroom, 8-bathroom home, situated on a 6,400 sq ft lot offering breathtaking views of mountains, Cultus Lake, and the city. This exceptional property features a legal 2-bedroom suite for a mortgage helper and a potential in-law suite with a bedroom and rec room. The main floor boasts an open concept kitchen with high-end appliances, a spacious dining room, and a guest bedroom with full ensuite. Upstairs, three bedrooms each have their own ensuite, while the basement offers an additional bedroom with ensuite that can be converted into a theatre room. Perfect for large families or investors, this property combines stunning views with versatile living spaces. (id:60626)
Century 21 Coastal Realty Ltd.
6172 Seymoure Avenue
Peachland, British Columbia
INCREDIBLE VIEWS FROM THIS QUALITY-BUILT CUSTOM HOME. Proudly presenting 6172 Seymoure Avenuewith incredible Lake & Mountain views from Kelowna to Naramata. This 3,200 sq. ft. home has 4 bedrooms, 4 bathrooms, 2 full kitchens, 2 primary bedrooms with ensuites, 2 laundry rooms & a legal suite (2 bedrooms). This home offers incredible quality throughout with components normally found in multi-million dollar homes (extensive list available on request). Stamped concrete driveway with snow melting (& the front path & stairs on both sides of home), in-slab radiant heating throughout including the garage & the 400 sq. ft. suspended-slab shop. The home has been thoughtfully & tastefully built with lots of light due to the large windows & French Doors which also take in the breathtaking views. There are high-end Innotech multipoint locking triple sealed tilt & turn windows & doors. Acrylic stucco, tiled roof with snow retention bars, offering an excellent defence during fire season, plus stone & wood exterior finishing with a large front veranda & 2 oversized covered rear decks, with gas & power, also to take advantage of the incredible views. Custom Travertine tile in main living areas, custom tiled bathrooms, carpet in bedrooms, hardwood & vinyl flooring on both covered decks. This property has a large landscaped & irrigated lot (except for the sloped area) with space for 2 cars on the driveway plus additional RV parking & car charger. This home has it all, don't miss out! (id:60626)
RE/MAX Kelowna
6075 165a Street
Surrey, British Columbia
Prestigious Foxridge house 5 bed, 4 bath home located on a quiet cul-de-sac. Bright, main floor features 10 ft ceilings, hardwood floors, spacious great room with feature fireplace, and oversized windows with French doors & sliders that open to a massive sundeck and fenced yard. Chef's kitchen with stone island, gas range, and upgraded appliances. Dreamy primary bedroom with spa-inspired ensuite: soaker tub, double sinks, and walk-in closet. Includes a fully finished 2-bedroom basement suite-perfect as a mortgage helper or in-law suite. Extras: heat pump with A/C, large laundry room with storage, sunny balcony off living room, and tons of parking-2-car garage + 4-car driveway. Steps to parks, schools, rec centre, shops, & transits (id:60626)
Woodhouse Realty
18 Smallwood Drive
Toronto, Ontario
Welcome To 18 Smallwood Dr In Downsview, A Home That Truly Stands Apart With Its Unparalleled Curb Appeal, Modern Clean Lines, And Backyard Retreat Featuring Your Very Own Saltwater Pool. Offering Nearly 1,700 Sq-Ft Of Above Grade Living Space Thanks To A Thoughtfully Designed Addition, This Residence Combines Function And Style With An Open Concept Layout Perfect For Everyday Living And Entertaining. The Primary Suite Feels Like A High End Hotel, Overlooking The Tranquil Backyard Oasis And Providing The Ultimate Private Retreat. Most Of The Homes Mechanicals, Including The Windows, Furnace, And Roof, Have Been Tastefully Updated To Ensure Comfort And Reliability. The Property Also Features A Separate Entrance With An In Law Suite, Ideal For Multi Generational Living Or Added Flexibility. A Rare Double Tandem Garage With A Walkout To The Backyard Adds Even More Convenience. Perfectly Situated With Easy Access To Both Highway 400 And 401, And Close To Public Transit, The Location Offers Unbeatable Connectivity Across The GTA. 18 Smallwood Dr Is One Of The Finest Homes In The Community, A Perfect Blend Of Sophistication, Space, And Lifestyle. (id:60626)
RE/MAX West Experts Zalunardo & Associates Realty
0 Trans Canada Hwy
Mill Bay, British Columbia
Your dream property awaits! This rare 17.9-acre parcel offers flat, fully usable land in a serene, park-like setting surrounded by mature trees and peaceful wooded groves. Fully fenced with 5-ft page wire and plank fencing, it’s ideal for horses, hobby farming, or creating the rural estate you’ve always imagined. There's a wonderful chip trail throughout the property and a old orchard on site complete with fruit trees. Zoned A1, the property offers excellent potential for development or long-term investment. There's ample space for stables, barns, riding arenas, and to build your custom dream home. Enjoy the tranquility of country living with the convenience of being just down the street from George Bonner Elementary & Mill Bay Nature School. Whether you're looking to build, farm, or simply invest in your future, this is a one-of-a-kind opportunity to secure a large, private property in a desirable location. Embrace the freedom and lifestyle only a property like this can offer! (id:60626)
Royal LePage Coast Capital - Chatterton
132, 27111 Highway 597
Rural Lacombe County, Alberta
Experience unparalleled luxury in this stunning custom-built two-storey home, nestled on a semi-treed 1.25-acre lot in Burbank Heights. Spanning over 5,000 sq. ft. of meticulously crafted living space, this 2020-built masterpiece seamlessly blends modern elegance with ultimate comfort. Be welcomed by soaring 18-foot ceilings and a beautifully handcrafted iron railing. Cook and entertain in style with custom white oak and maple cabinetry kitchen, exquisite quartzite countertops, a GE Café gas range, and a spacious walk-in pantry.Enjoy breathtaking views through floor-to-ceiling windows in the living room complemented by a cozy natural stone fireplace. Your personal Primary Bedroom retreat awaits, featuring a spa-inspired ensuite with a luxurious steam shower and a relaxing soaking tub. Second level features additional spacious bedrooms, a family room, and a private ensuite. The fully finished Basement is perfect for entertainment, featuring a media room, 2 additional bedrooms, and a spacious bath.Garage: A car enthusiast’s dream, this 7-car garage comes with sleek epoxy flooring.Outdoor Oasis:A beautifully landscaped yard, along with a covered deck equipped with power screens, makes it an entertainer's paradise.Modern Amenities:Complete with underfloor heating, air conditioning, and high-end finishes throughout, this home epitomizes luxury living.Conveniently located close to scenic walking trails and just a short drive to nearby cities, this property truly is a rare gem! (id:60626)
Royal LePage Network Realty Corp.
787 Crescent Bay Road Lot# 133
Nakusp, British Columbia
This home is set on 4.7 acres of breathtaking mountainous landscape in Nakusp. Offering the perfect balance of cozy living and generous space, this unique duplex-style property is ideal for families, investors, or those seeking a private escape. Designed with flexibility in mind, the home features two distinct living areas—one with two levels and the other on a single level—perfect for multigenerational living or rental opportunities. With 5 spacious bedrooms and 4 modern bathrooms, there’s plenty of room for everyone to enjoy comfort and privacy. The heart of the home includes a restaurant-style refrigerator, ideal for cooking enthusiasts and large families. A large shop on the property provides space for hobbies, projects, or extra storage. The expansive yard includes a picnic area and several fruit trees—perfect for outdoor gatherings and enjoying homegrown produce. There's also plenty of room for future development or additional storage. Set in a private and peaceful location, this property delivers the quiet of rural living with the stunning backdrop of Nakusp’s mountains. Whether you're seeking a family home, investment property, or private escape, this home is a rare opportunity to own a piece of paradise. Contact us today to schedule your viewing. (id:60626)
RE/MAX Kelowna
430 Maple Drive
Cape George, Nova Scotia
Experience the best of Cape Breton living with this exceptional waterfront home on the world-famous Bras dOr Lakes. Built in 2023 by Winmar, this custom residence offers approximately 4,500 square feet of refined living space on a 2.37-acre property with deep-water frontage, perfect for boating, swimming, and year-round enjoyment. A covered front porch leads into a bright foyer with nine-foot ceilings and clear sightlines through the main living area. The open-concept kitchen is equipped with premium appliances including double ovens, a microwave, a beverage fridge, and a reverse osmosis water system, while a butlers pantry with integrated laundry adds convenience. Floor-to-ceiling windows fill the space with natural light, and a patio door opens onto a full-length deck with glass railings for unobstructed views of the water and surrounding landscape. The living room features vaulted ceilings, built-in cabinetry, and a modern Napoleon fireplace, creating a warm and inviting space for entertaining or relaxing with family. The primary suite offers a spa-inspired ensuite with heated floors, a freestanding soaking tub overlooking the lake, a walk-in shower, double vanity, and a generous walk-in closet. The lower level includes a second primary bedroom with its own ensuite, a large entertainment area, a fully equipped gym, and a walkout to landscaped pathways leading to the shoreline where lounge chairs sit around a wood-burning firepit. This home features a ducted heat pumps, a whole-home backup generator, including a propane furnace, and a heated double garage with extra storage. Smart home technology allows remote control of security, cameras, and climate settings, making it ideal as a primary residence or a seasonal retreat. The property is being sold fully furnished, including quality gym equipment, tasteful furnishings, and complete kitchenware, so you can move in and immediately begin enjoying the unmatched lakeside lifestyle it provides. (id:60626)
Engel & Volkers
11731 71a Avenue
Delta, British Columbia
Welcome to this lovely split entry home located in the heart of N. Delta Sunshine Hills that is perfect for a growing family or investment. With its beautiful updated kitchen cabinets & stainless steel appliances, newer roof, hot water tank & tons of storage this house is ready to move in. Its huge deck on the main and fully fenced yard below is perfect to entertain your guests/ for the kids to play. Everything is 10/10 with easy access to Highway 10 & Alex Fraser Bridge, walking distance to Shopping & transit close to proximity to Seaquam Secondary School. Huge Rental potential with 3 Bedrooms at the main floor and 2 suites (2 & 1 Bedroom) below. Great family home or holding property with potential for future development. Open House on Saturday & Sunday 02:00 - 04:00 PM (id:60626)
Century 21 Coastal Realty Ltd.
388 Road 10
Oliver, British Columbia
This is more than just a home—it's a lifestyle upgrade. Situated on a full acre of beautifully manicured property, this 4-bedroom, 3.5-bath home has been meticulously updated and thoughtfully designed for both comfort and function. The layout includes a versatile in-law suite, perfect for extended family, guests, or even rental income. Recent updates? Covered. A newer roof, siding, and complete plumbing overhaul mean you can move in with peace of mind. Inside, you’ll find a bright and spacious layout featuring modern LED lighting and hot water on demand. The primary suite is a true retreat with its own private balcony and a deep soaker tub—your end-of-day escape.The outdoor space shines just as brightly. Landscaped grounds, concrete stairs with built-in lighting, and a sunny deck set the stage for both entertaining and unwinding in style. Now let’s talk shop—literally. The crown jewel of this property is the massive 32’ x 76’ shop. Fully insulated and heated, this beast comes with a car lift and ample space for all your tools, toys, and big projects. Whether you're a car collector, contractor, hobbyist, or entrepreneur, this shop is ready to work as hard as you do. This property hits every mark: land, location, luxury, and a shop that’s a rare find. And there's still more to discover. (id:60626)
RE/MAX Wine Capital Realty
13090 72 Avenue
Surrey, British Columbia
Prime Newton location! This spacious home is situated right on 72 Avenue, offering excellent and future potential. Steps away from Newton Bus Exchange, schools, parks, shopping, and all major amenities - making it convenient for families and commuters alike. Currently generating strong rental income of approx. $5000+/month, this property is ideal for investors or a growing family seeking supplement income with multiple mortgage helpers. With its central location and long-term redevelopment potential, this is a property that checks all the boxes for both living and investment. (id:60626)
Exp Realty Of Canada
27784 Porter Drive
Abbotsford, British Columbia
Stunning 3-storey home in the desirable Aberdeen area of Abbotsford! Over 4,100 sq. ft. of living space with 6 bedrooms and 6 bathrooms, including a 2-bedroom legal suite and additional 1-bedroom in-law suite. Bright open floor plan with high ceilings, modern finishes, designer kitchen + spice kitchen, and spacious family areas. Double garage with ample parking. Steps to parks, schools, and minutes to shopping and highway access. Perfect for growing families.... (id:60626)
Investa Prime Realty
14036 60 Avenue
Surrey, British Columbia
Step into the epitome of family living in one of Surrey's most sought-after neighborhoods! This inviting home welcomes you with its open concept layout, boasting a modern design that seamlessly integrates with abundant natural light throughout. The main floor sets the stage for comfortable living and entertaining, featuring a spacious living room, cozy family room, and a generous dining area that flows effortlessly into the main kitchen. The heart of the home, the kitchen, is a chef's dream, complete with a large island perfect for gathering and culinary creations. Additional highlights include modern lighting, a convenient spice kitchen, and a powder room for guests' convenience. (id:60626)
1ne Collective Realty Inc.
3304 Munroe Street
Terrace, British Columbia
DEVELOPERS!! DEVELOPMENT PROPERTY!! Take a look here, this 1.82-acre lot is conveniently located minutes away from downtown, restaurants, schools & recreation. The beautiful flat lot has double zoning. Partially R1 with the last 60 meters to the east R4 -- medium density multi family residential -- zoned for apartment condos or townhomes, so there's plenty of options for development as well the possibility for multiple R1 lots, PLUS, there's already a beautiful 1,600 sq ft three-bedroom, two-and-a-half-bathroom home on the property. The house features open concept living, with three bedrooms above. There's a large deck off to the hot tub and then out to the remainder of this beautiful acreage. Also on residential - see MLS# R3028768 * PREC - Personal Real Estate Corporation (id:60626)
RE/MAX Coast Mountains
1730 W 2nd Avenue
Vancouver, British Columbia
Spacious, 1,145sqft office space with kitchen, bathroom, & private patio in prime Kitsilano loaction. Well maintained boutique building. Property comes with 1 private parking and 1 private storage space (id:60626)
Rennie & Associates Realty Ltd.
1193 Lynn Rd
Tofino, British Columbia
Experience the magic of the Westcoast with this 0.41 acre wooded lot across the street from North Chesterman Beach in Tofino. This property boasts impressively large trees offering both privacy and a true connection to nature. Whether you're looking to build your dream home, a relaxing retreat, or an income generating rental, this lot provides the ideal setting. With its proximity to the you can enjoy the best of Tofino's outdoor activities right at your doorstep from surfing and beach combing to sunset strolls and wildlife watching. Embrace the Westcoast lifestyle and start making memories with this spectacular piece of land, where the forest meets the ocean. Price plus GST. (id:60626)
RE/MAX Mid-Island Realty (Tfno)
200 866 Arthur Erickson Place
West Vancouver, British Columbia
http://tours.suttonconcierge.com/182909 (id:60626)
Sutton Group-West Coast Realty
299, 27475 Township Road 380
Rural Red Deer County, Alberta
Introducing an exquisite modern retreat, situated on 1.02 acre, only minutes to the Red Deer College, the Red Deer Hospital, and the vibrant pulse of the city, this residence represents the pinnacle of luxurious living. The 2021 masterpiece has been meticulously designed to blend luxury, elegance, and comfort across its expansive 5 bedrooms and 6 bathrooms. Upon entering this stunning residence, you are greeted by exquisite details throughout. The exceptional kitchen is a chef’s dream adorned with high-end Wolf and Sub-Zero appliances and an oversized quartz waterfall island. The entire home is enriched by Cervo custom cabinetry & quartz countertops, featuring extensive storage throughout the home. The kitchen seamlessly flows into the dining area boasting a custom brick feature wall, complete with a Butler pantry for added convenience. The custom Butler pantry boasts a freezer, sink, wine fridge, and office area leading to custom coat and shoe storage upon entering the garage. The dining room leads to a three-season sunroom, featuring a fireplace, TV, and floor-to-ceiling windows all under the comfort of epoxy flooring, built-in speakers, and ceiling fan, ensuring year-round enjoyment. The primary suite serves as a sanctuary, offering a 5pc ensuite with a steam shower, power blinds, soaker tub, dual sink, leading into a massive walk-in closet with convenient laundry room access. The additional bedrooms are no less impressive, showcasing custom wardrobes, built-in nightstands, and innovative lighting solutions. The lower level invites endless entertainment possibilities, accompanied by a wet bar featuring a magnetic backsplash, dishwasher, wine fridge, wine room closet, and carpeted theatre room with 85-inch TV and surround sound system. The downstairs is complemented by a dedicated gym, easily convertible to fit any hobby or games, alongside an attached storage room. The garage, a haven for any car enthusiast or craftsman, with 12ft and 14ft ceilings, 10x16 and 10x 8 sunshine doors, heated epoxy flooring, floor drain and modern conveniences like air conditioning and a 2pc bathroom. For the outdoor enthusiasts this peaceful acreage is situated near an outdoor skating rink, community park and green space. It boasts extensive landscaping with 5000 feet of exposed aggregate concrete, custom concrete lawn edging, underground sprinklers, lilacs, black mulch, outdoor pizza oven, wrap around deck and a 14x25 covered deck with glass panels. No detail was spared in the design of this home with the highest standards for luxurious living including a 10 yr home warranty, ICF construction, 35 yr shingles, upgraded water system, 2 HRV systems, Lennox hi-efficiency furnace, glycol boiler, extra insulation in flooring and walls, custom stairs to lower level with maple stringers and hardwood inlays featuring glass rail, solid wood doors, fireplace, triple pane windows, powered window coverings, premier flooring and fixtures. (id:60626)
Coldwell Banker Ontrack Realty
5639 O'brian Road
Halfmoon Bay, British Columbia
A rare waterfront offering in the very heart of Halfmoon Bay. Low bank allows for immediate access to the water and boating activities. Recently renovated top and bottom, with 3bdrm main and 2bdrm self contained unit down with designer kitchen package, new windows, entirely remodeled primary bedrooms w/ensuites on each floor. Both levels enjoy dramatic views and open concepts all wrapped in a historic and rustic feeling home. The adjacent property with 2 cabins can be available to make for an acre of prime property with loads of revenue or redevelopment potential. Proposed lift can be created for moorage opportunity. This is what enjoying the waterfront looks like. (id:60626)
RE/MAX Oceanview Realty
Sutton Group-West Coast Realty
1047 Cornwall Drive
Port Coquitlam, British Columbia
POPULAR & SOUGHT AFTER LINCOLN PARK LOCATION JUST LIKE NEW with RECENT EXTENSIVE RENOVATION! Move right in and Relax in this "like New" 3 bedroom plus Den/2.5 baths home in a quiet neighbourhood. Ground level entry (no stairs). Enjoy the Open floorplan with a bright NEW kitchen opening to Eating Area & Family room. Formal dining room & living room with vaulted Ceilings. Large Primary Bedroom will fit Two king size beds with a generous Walk-In closet. The large open area upstairs & the Den downstairs could be 4th & 5th bedroom. Beautiful landscaped yards. Garage has potential for EV CHARGING. Steps from Evergreen Park, all levels of schools and a short walk to shopping & transportation. Hurry, don't miss this one! (Note: some photos are Virtually Staged). (id:60626)
RE/MAX Crest Realty
450 Concession 4 Road
Caledonia, Ontario
Experience “Country Living” at its finest here at 450 Concession 4 Lane enjoying prime location less than 10 min drive north to Binbrook - only 20 min commute to Stoney Creek & Hamilton Mountain amenities. Turn east off Hwy 56 on Concession 4 Lane, proceed for approx. 2 km, there the road dead ends - that’s where you find this natural phenomenon - imagine deer & wild turkeys as your only neighbors. This 96.54 acre sanctuary offers beautiful rolling terrain ensuring excellent drainage for the approximately 60 acres of well managed arable farm land (currently rented on year to year basis - with additional 10-15 acres available; however currently used as pasture land) - encompassed with mature forest, native foliage & magical healthy pond providing an unblemished private canvas! Includes a burnt out residential dwelling allowing new Buyer to re-build possibly saving significant building permit & developmental fee costs. Situated an attractive distance from the homestead 40ft x 60ft post & bean built hip roof barn includes 20ft x 60ft lean-to - all in very good condition features hydro & operating water well, additional 28ft x 12ft metal clad Quonset style building & 17ft x 12ft multi-purpose building perfect for a dog kennel. This majestic, diverse property is perfect for that someone wanting to build a private rural estate to escape the city’s pressures finally being able to relax & breathe again - or - the price is realistic enough to gain the attention of expanding cash crop farmers who can appreciate the large amount of rolling, fertile workable fram land. Extras - newer 4000 gal water cistern, 2 x 100 amp hydro services & fibre internet (not activated). Your chance to own a “Peace of Paradise”! (id:60626)
RE/MAX Escarpment Realty Inc.
450 Concession 4 Road
Caledonia, Ontario
Experience “Country Living” at its finest here at 450 Concession 4 Lane enjoying prime location less than 10 min drive north to Binbrook - only 20 min commute to Stoney Creek & Hamilton Mountain amenities. Turn east off Hwy 56 on Concession 4 Lane, proceed for approx. 2 km, there the road dead ends - that’s where you find this natural phenomenon - imagine deer & wild turkeys as your only neighbors. This 96.54 acre sanctuary offers beautiful rolling terrain ensuring excellent drainage for the approximately 60 acres of well managed arable farm land (currently rented on year to year basis - with additional 10-15 acres available; however currently used as pasture land) - encompassed with mature forest, native foliage & magical healthy pond providing rare, unblemished private canvas! Includes a burnt out residential dwelling allowing new Buyer to re-build possibly saving significant building permit & developmental fee costs. Situated an attractive distance from the homestead 40ft x 60ft post & bean built hip roof barn includes 20ft x 60ft lean-to - all in very good condition features hydro & operating water well, additional 28ft x 12ft metal clad Quonset style building & 17ft x 12ft multi-purpose building perfect for a dog kennel. This majestic, diverse property is perfect for that someone wanting to build a private rural estate to escape the city’s pressures finally being able to relax & breathe again - or - the price is realistic enough to gain the attention of expanding cash crop farmers who can appreciate the large amount of rolling, fertile workable fram land. Extras - newer 4000 gal water cistern, 2 x 100 amp hydro services & fibre internet (not activated). Your chance to own a “Peace of Paradise”! (id:60626)
RE/MAX Escarpment Realty Inc.
1430 Maple Street
White Rock, British Columbia
Prime location in East White Rock. Park-like backyard that is perfect for entertaining and flooded with sunlight for the whole family to enjoy. House updates include brand new roof (fall 2024), newer HW on demand & furnace, pine flooring, Fisher Paykel fridge as well as all other updated appliances & new power pack on the ot tub. 60'x128' lot with RS-2 zoning means this property is full of possibilities for a young family to live in now, investors to easily add a suite to hold for the future or build the home of your dreams in one of the Lower Mainland's most desired communities. Short walk to Peace Arch Elementary and Earl Marriott Secondary & just a short drive to White Rock Beach, Semiahmoo Mall, Highway 99 & multiple golf courses and community centres. Book your private viewing today. (id:60626)
Homelife Benchmark Realty Corp.
2155 Horizon Drive Unit# 43
West Kelowna, British Columbia
Discover unmatched luxury in this custom-built executive home by K West Builders, located within the exclusive gated community of Huntsfield Green—just minutes from downtown Kelowna. Situated on over 1/3 of an acre, this 5,389sqft. residence showcases exceptional craftsmanship, with vaulted ceilings, hardwood floors, American Clay finished walls, rich custom maple cabinetry, and so much more. Designed for both comfort and entertaining, it features a chef’s kitchen with double wall ovens, a gas cooktop, warming drawer plus a formal dining area and a mudroom complete with its own doggy bath. The primary suite is a spacious sanctuary offering serenity and elegance. On the lower level, enjoy 10-foot ceilings, a stunning custom wine room sure to impress any connoisseur, a fully equipped gym, a pool table area, and walkout access to beautiful outdoor living spaces. With retractable blinds and an overhead heater, the expansive upper deck offers year-round outdoor comfort while overlooking your beautifully landscaped yard. Additionally, you’ll find three cozy fireplaces, a peekaboo lake view, and to complete the package—a huge four-car garage with room for all your toys. This is unparalleled luxury with the ultimate in custom finishes, built exclusively for the original owner. (id:60626)
Macdonald Realty
5 51028 Rge Rd 261
Rural Parkland County, Alberta
Begin your day & Finish your day with Solace. Find this less than 10 mins from city limits, the N Sask River and Devon. Words really don’t do this home or property justice. You must come see for yourself if you are a serious buyer! Tucked privately away, you’ll believe you are in a different part of the world. Walk into warmth where living, kitchen & dining meet with outdoor deck spaces. 2 bedrooms on the mn flr; primary w/ spa-like ensuite. Pass by office spaces to a loft w/ study & another bed. Downstairs: access to garage, laundry, work room, bedroom w/3 pc ens, sauna, exercise retreat & yes, a squash court/gym. Get creative & rear entry mudroom could even allow for separate suite access. With delineated spaces, everything remains spacious & airy, w/ many access points to the outdoors where you find both obvious and hidden trails. If a shop isn’t enough, find badminton, chess, bocce, tobogganing, hiking, nature and fun. Home, shop & land all ‘speak’ architecture – & there is something for everyone! (id:60626)
RE/MAX Excellence

