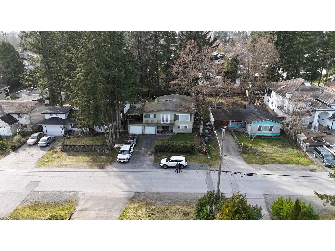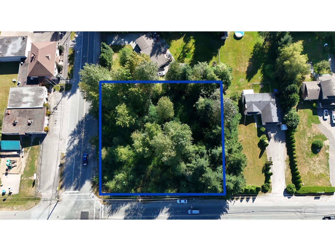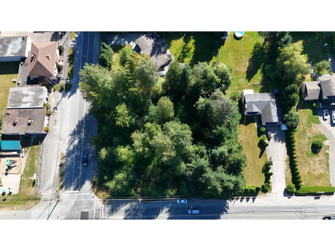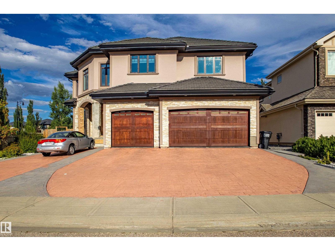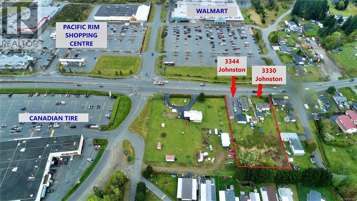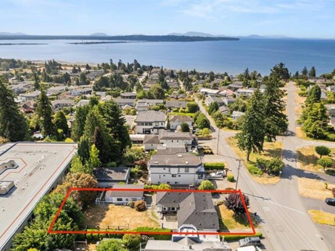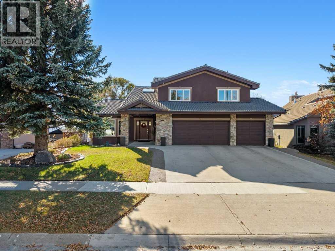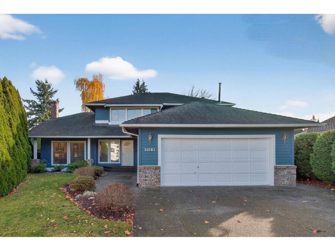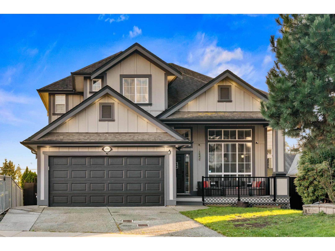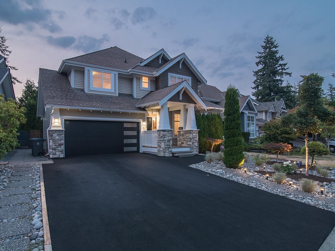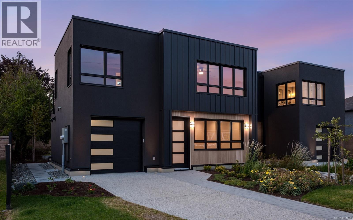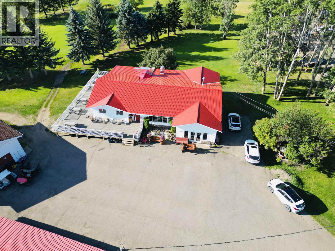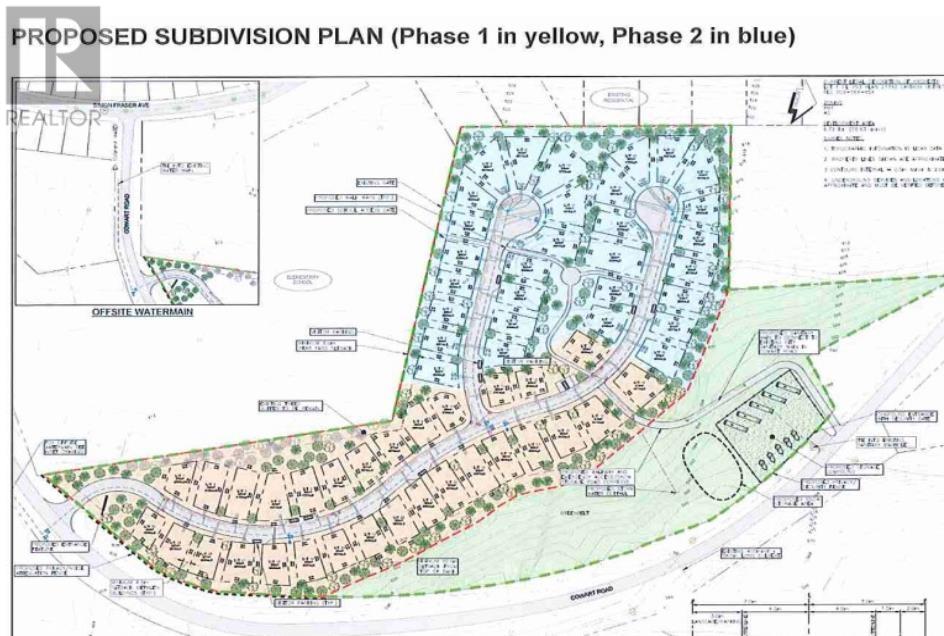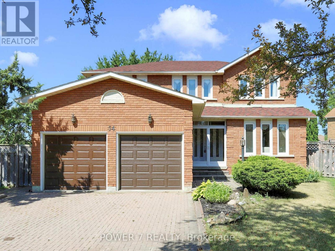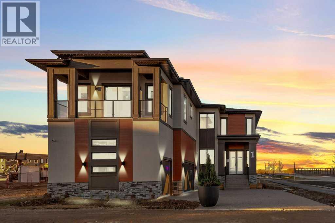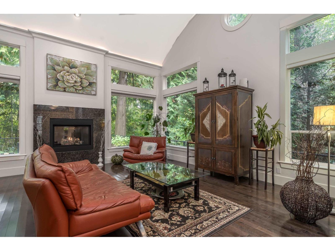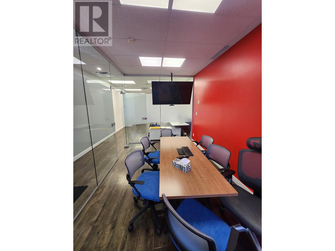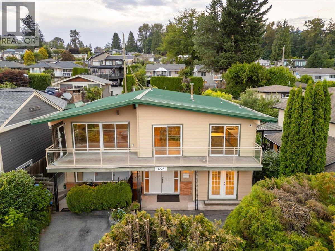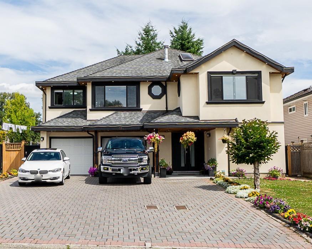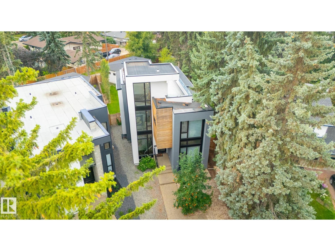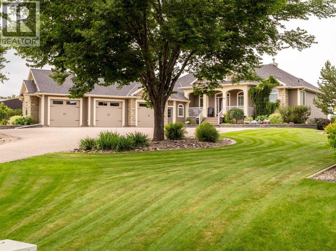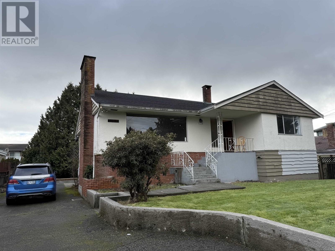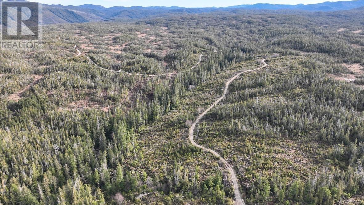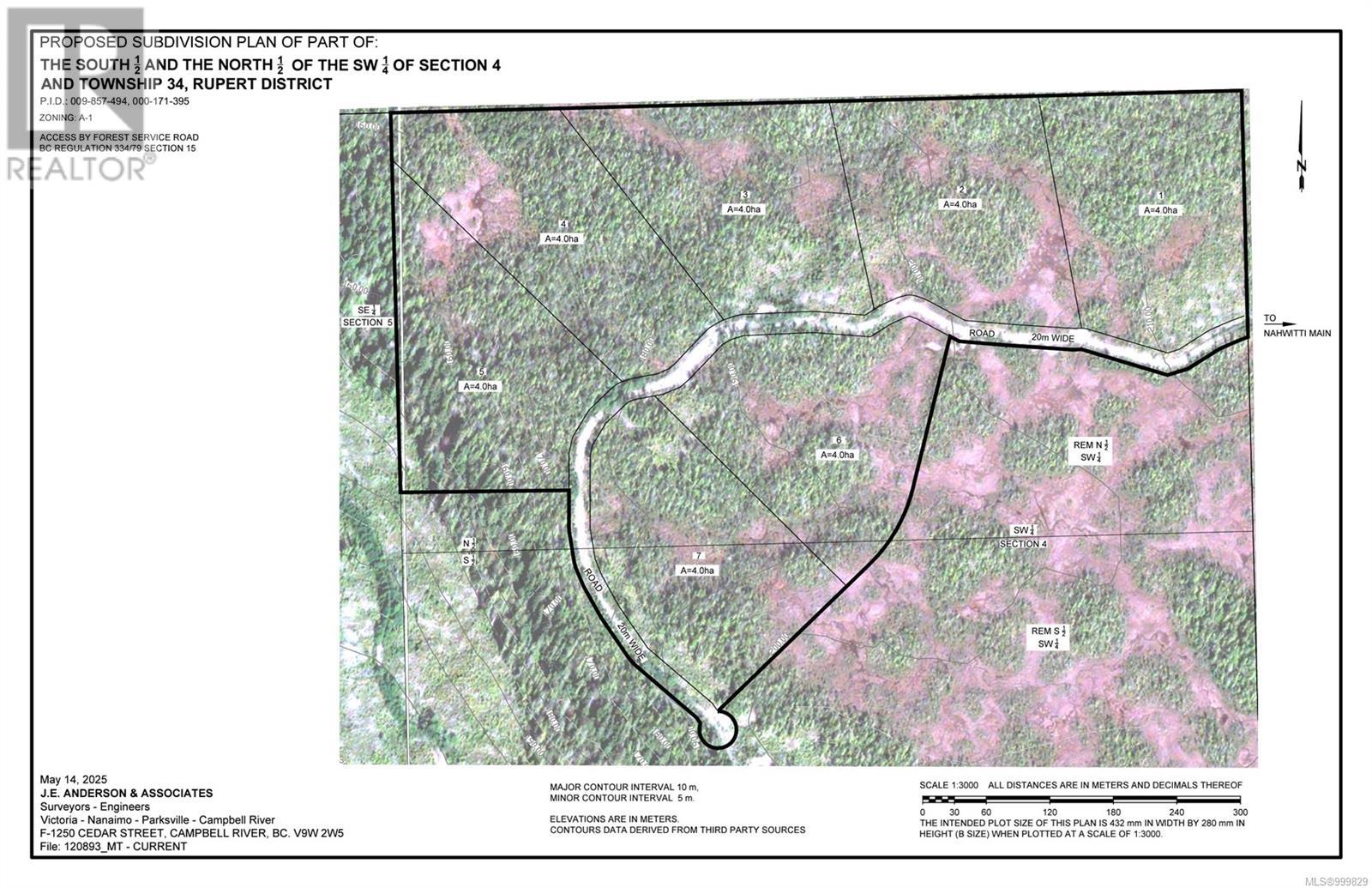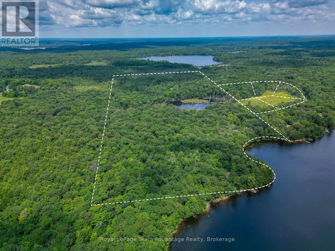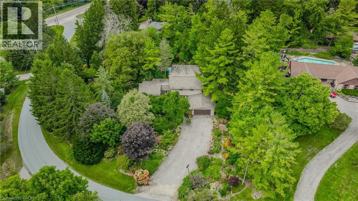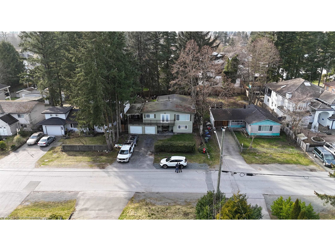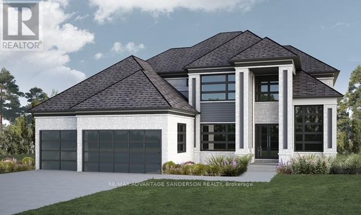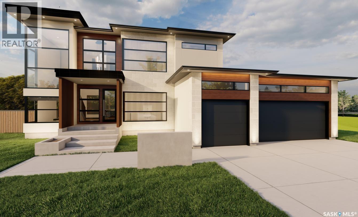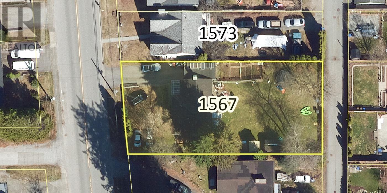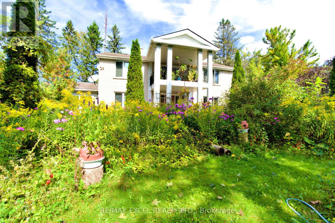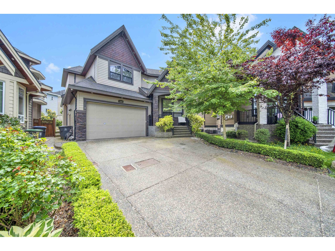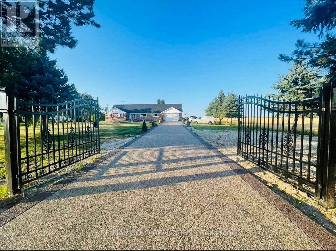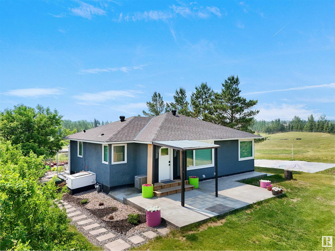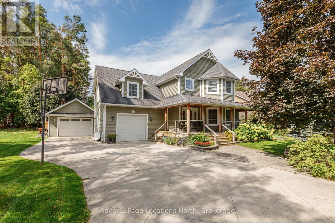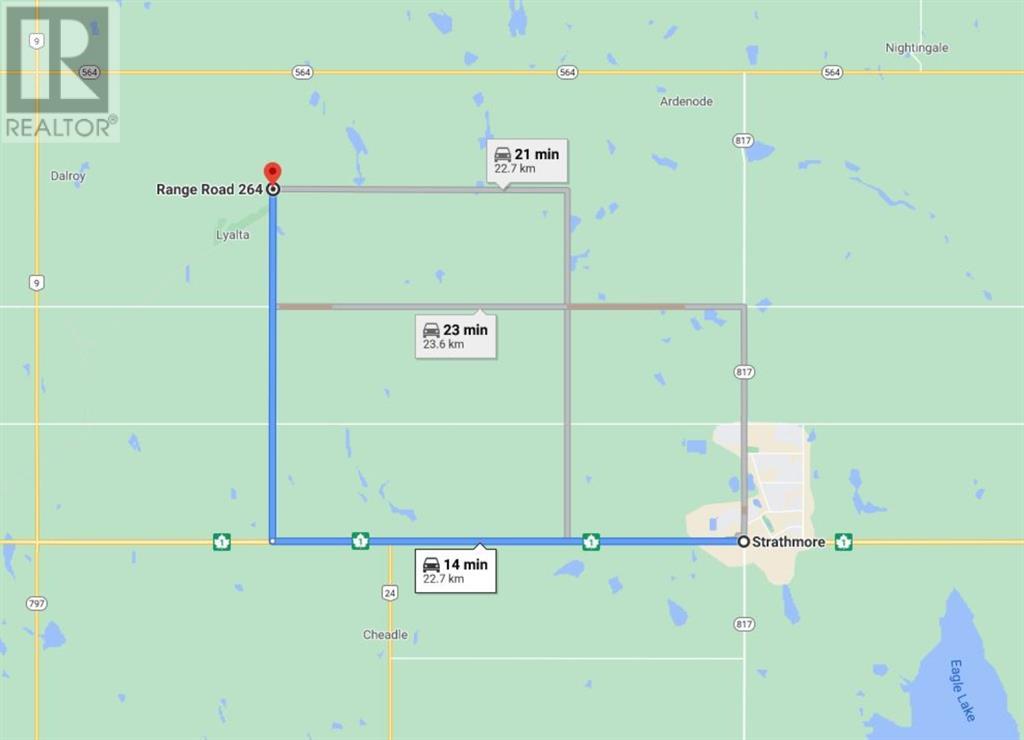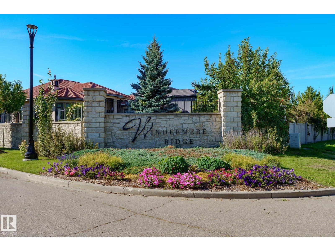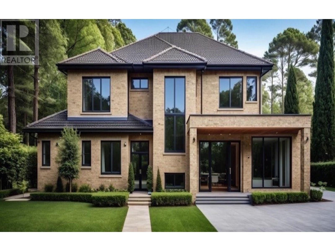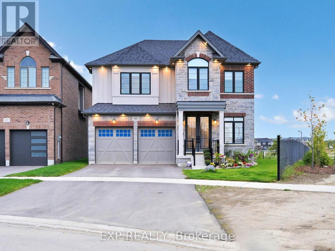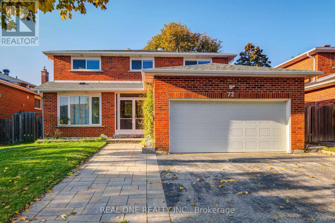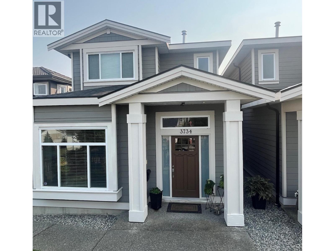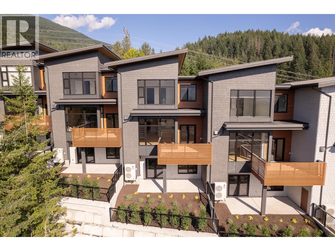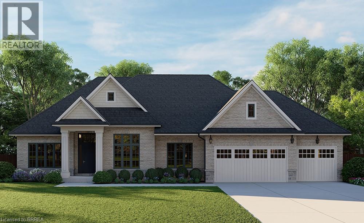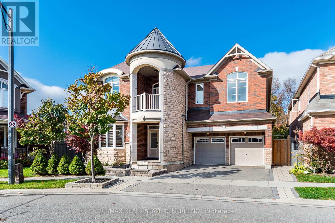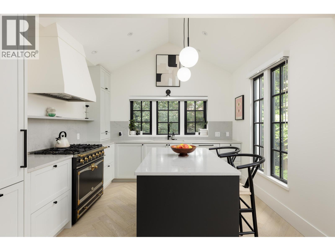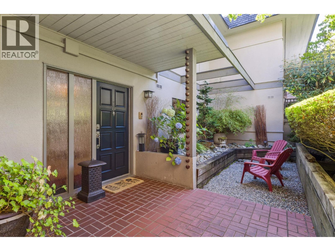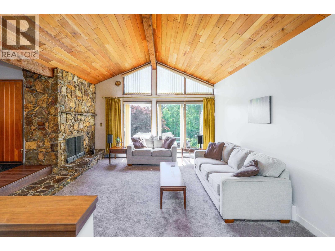10669 142 Street
Surrey, British Columbia
ASSEMBLY. House to be sold with 10687 and 10677 142 Street. Please contact the City of Surrey for SSMUH and Townhouse possibilities. Information package upon request. (id:60626)
Sutton Group-West Coast Realty
Lt. 2 Dewdney Trunk Road
Mission, British Columbia
Lot 2 Dewdney Trunk Rd presents an exceptional development opportunity in Mission, BC. This parcel offers the potential to accommodate up to 19 residential units, making it an attractive project site in the growing Fraser Valley market. The location combines strong fundamentals-close proximity to Mission's schools, shops, transit, and community services-with the appeal of a peaceful, natural setting along the historic Dewdney Trunk Rd. Mission continues to see steady demand for quality housing, and this property is well positioned to meet that need with a multi-unit development. This site is ideally suited for a townhome community, delivering the rare balance of scenic surroundings, community convenience, and development scale-all within one of the Fraser Valley's most dynamic markets (id:60626)
Real Broker B.c. Ltd.
Lt.2 Dewdney Trunk Road
Mission, British Columbia
Lot 2 Dewdney Trunk Rd presents an exceptional development opportunity in Mission, BC. This parcel offers the potential to accommodate up to 19 residential units, making it an attractive project site in the growing Fraser Valley market. The location combines strong fundamentals-close proximity to Mission's schools, shops, transit, and community services-with the appeal of a peaceful, natural setting along the historic Dewdney Trunk Rd. Mission continues to see steady demand for quality housing, and this property is well positioned to meet that need with a multi-unit development. This site is ideally suited for a townhome community, delivering the rare balance of scenic surroundings, community convenience, and development scale-all within one of the Fraser Valley's most dynamic markets (id:60626)
Real Broker B.c. Ltd.
4103 Westcliff Heath He Sw Sw
Edmonton, Alberta
Welcome to this stunning 5,600 sq ft luxury home located on a premium corner lot in prestigious Windermere, Edmonton. Thoughtfully designed and masterfully built, this executive residence offers exceptional space and comfort across three levels, featuring 9 ft ceilings on the main and basement levels, and 8 ft ceilings upstairs. The main floor is complete with a bedroom and full bath – perfect for guests or multigenerational living. A gourmet kitchen is paired with a fully equipped spice kitchen, ideal for entertaining and everyday convenience. Upstairs, you'll find 5 generously sized bedrooms and 3 additional full baths, offering ample space for large families. The basement includes a media room tucked beneath the triple car garage waiting for your personal touch. Radiant heating in the basement needs boiler connections. With a total of 6 bedrooms, 4 full bathrooms, and a 2-piece powder room, this home offers both functionality and upscale living. Additionally, it is situated close to all amenities. (id:60626)
Maxwell Polaris
3330/3344 Johnston Rd
Port Alberni, British Columbia
LAND ASSEMBLY! Two tandem lots, flat and deep, commanding direct highway access at the epicentre of Port Alberni's rapidly growing commercial hub and primary Gateway entrance. Currently, one lot contains two '50s quads and a ''caretaker house,'' while the other lot holds one single family dwelling. The inherent value is the land and its ULTRA high visibility, convenient position. This package is ideal for ''core use'' rezoning, permitting a mixed-use development as designated by the City's Planning Department (Buyer to conduct due diligence). Walmart and Canadian Tire centres are directly adjacent on the Alberni highway, and a new MICROTEL First Nations project is scheduled across the street in the Walmart parking area. With dual driveway access, this location eagerly awaits your creative mixed-use concept! Call for information. All measurements are approximate; please verify if important. Sold ''as is, where is.'' All units are currently tenanted. This substantial parcel sits at a major intersection, guaranteeing continuous, high-volume traffic exposure for any future retail or commercial component of your development. The City of Port Alberni's proactive planning initiatives favor vibrant, mixed-use projects in this strategic area, making this a generational acquisition with immense upside potential. The existing month-to-month tenancy provides immediate holding income while you finalize your development plans and navigate the rezoning process. Future development could include ground-floor retail/office space with residential units above, capitalizing on the high demand for housing and services in the burgeoning Alberni Valley. This represents a critical opportunity to secure a significant footprint in a market poised for exponential growth, driven by key municipal and private investment. Don't let this premier commercial land holding pass you by. Contact me immediately to discuss your vision for this cornerstone property. Sold ''as is'' CURRENTLY ZONED C6 & R1 (id:60626)
RE/MAX Professionals (Na)
1154 Finlay Street
White Rock, British Columbia
Welcome to this rare offering in the heart of White Rock-a fabulous 10,000+ sq.ft. property with panoramic ocean views and a 65-foot frontage. Whether you're looking to move in, invest, or build your dream home, this is an opportunity not to be missed.The charming existing home has been tastefully updated over the years, featuring a renovated kitchen, ensuite bathroom, furnace, driveway, and more. This rancher with basement offers three bedrooms on the main level with an open-concept living area, perfect for modern family living. Downstairs, you'll find a spacious basement with a separate entrance, full bathroom, and large flex areas-ideal for a suite or extended family. (id:60626)
RE/MAX Colonial Pacific Realty
276 Edenwold Drive Nw
Calgary, Alberta
Perched on the sought-after Edgemont Ridge and backing directly onto an off-leash park, this impeccably renovated executive residence offers nearly 5,000 sq ft of luxurious living space, perfectly blending comfort, elegance, and cutting-edge technology. Meticulously upgraded with over $500,000 in premium enhancements, this luxury home combines modern innovation with timeless craftsmanship. A $140K Elan Smart Home Automation system with CAT 5 wiring, integrated temperature, media and security from any device sets the stage for effortless living. The impressive open-to-above foyer introduces elegant flow through the vaulted living room, where a sleek gas fireplace sets a sophisticated tone. Oversized windows in the adjoining dining area frame endless south and west-facing vistas, while designer lighting creates a refined backdrop for entertaining. The chef’s kitchen is a true centerpiece, blending luxury & function with granite countertops, high-end cabinetry, Sub-Zero & Wolf appliances, Miele built-in coffee maker, Asko dishwasher & an expansive island ideal for entertaining. A sunroom encased in glass brings the outdoors in, capturing panoramic ridge views year-round. This newly renovated space features heated floors & modern windows for year-round comfort, while patio doors extend living to the upper BBQ deck with glass railings & natural gas hookup for entertaining. A stylish den with its own gas fireplace creates a serene home office. Completing the main level are a custom mudroom with storage lockers, laundry with ample storage & a sink & a handy powder room. Upstairs, a skylit hallway leads to the serene primary retreat where corner windows showcase sweeping views. A custom California Closet & spa-inspired 5-piece ensuite with in-floor heat, deep soaker tub, dual vanities & oversized rain shower enhance daily indulgence. A second bedroom enjoys its own private 3-piece ensuite, while two additional bedrooms share access to another full bathroom. Gather in the r ec room in the walkout basement & enjoy family movies & games nights. A luxurious guest suite features in-floor heating, a gas fireplace, 3-piece ensuite, walk-in closet & direct patio access creating a spa-like retreat. A dedicated gym & an additional full bathroom add flexibility, while a second laundry area & abundant storage enhance everyday convenience. Outdoor living shines with multiple spaces for relaxation & entertaining, including a hot tub deck for rejuvenating evenings, a covered patio from the walkout level & an expansive yard with a custom-built treehouse surrounded by unforgettable views. Additional highlights include a heated triple car garage with epoxy floors, built-in speakers on all three levels, upgraded Hunter Douglas blinds & a durable clay tile roof. Ideally positioned on the Edgemont ridge with quick access to Nose Hill Park, top-rated schools, shopping & transit, this home balances timeless design with modern luxury in one of northwest Calgary’s most coveted locations! (id:60626)
RE/MAX Realty Professionals
14082 17 Avenue
Surrey, British Columbia
SUPER LOCATION Welcome to this beautifully designed residence, Cul-de-Sac, 2,247 sq. ft home with 4 bedrooms 2 ½ bathrooms 8,435 sq.ft lot, one of the best lots in the subdivision. South facing backyard. Cheerful, warm, bright and updated, with open spacious living and dining room, renovated kitchen with SS appliances, granite countertops, eating area, family room, 2 fireplaces and a bedroom on the main. Upstairs huge master bedroom with ensuite and soaker tub, two more bedrooms and a library/reading bright space. Large double garage. Quiet neighborhood. Only 300 m to Bayridge Elementary and close to Semiahmoo Secondary Schools. 5-minute drive to Ocean Park, Semiahmoo Mall, Hospital,White Rock Beach, Parks,Trails and Nature, Ideal for raising a family, you will love it! (id:60626)
Sutton Group-West Coast Realty (Surrey/24)
6813 197 Street
Langley, British Columbia
Looking for a place to call home with something for everyone? Look no further! Situated on a quiet cul-de-sac in a great family neighbourhood, this bright & elegant 7 bedroom, 4 bathroom house has what you have been looking for...including A/C. The main level boasts an open layout with high ceilings, south-facing living, cooking & entertaining areas, a BBQ deck, 2 fireplaces, plus a bedroom for your guests. Upstairs you will find 4 spacious bedrooms, 2 bathrooms, with a walk-in closet & 5 piece en-suite in the primary of course, & mountain views! Downstairs features a 2 bedroom + den in-law suite/mortgage helper. Outside, fido & the kids will enjoy playing in the large, fenced yard while you tinker with your pride & joy on your 4-post lift in the garage. Intrigued? Book your showing today! Open House June 22, 2:00-4:00 pm (id:60626)
Macdonald Realty Westmar
14579 33b Avenue
Surrey, British Columbia
This immaculate Parklane Home located in sought after Sandpiper Estates is bright, updated & offers an unexpected expansive outdoor area that features a private garden oasis with generous seating areas including a fire pit area, covered outdoor dining area, raised gardens, room for the kids & pets, a Fenced dog run area or extra storage for kayaks, paddle boards etc. Bright spacious open concept main floor living offers updated kitchen, S/S appliances, granite counters & sought after 4 bedrooms/2 bath full upper floor plan. The basement offers a move-in ready 1 bedroom suite w/ separate entrance & separate laundry hookups. New furnace, driveway, garage door with finished for studio, salon or gym but easily converted back to garage/shop/man cave. This is the full entertainers package! (id:60626)
RE/MAX Performance Realty
1968 Kings Rd
Saanich, British Columbia
*OH SAT 1-3 PM* Welcome to Oakhurst, an exclusive collection of 2 luxury half-duplexes built by the highly regarded Villamar Homes. Situated just steps to Oak Bay's border, these homes are elegantly designed with TWO custom floorplans, clean modern lines & warm finishes throughout. 1968 boasts a bright South facing living room & a luxurious kitchen overlooking the dining room w/an easy transition to the rear West facing private patios, a perfect layout for entertaining. The primary suite is a true retreat w/a spa inspired ensuite & generous walk-in. A custom mudroom, 2 more beds & a flex space provide comfort & flexibility for family, guests or any extra personal needs. The garage, beautiful private outdoor space & a heat pump add to the appeal of this offering. Steps to Willows Beach, Estevan Village, Oak Bay Rec & High School, Royal Jubilee & Carnarvon Park. Oakhurst combines elegance, convenience & exceptional value — delivering an incomparable turnkey lifestyle in a fantastic location! (id:60626)
Pemberton Holmes Ltd.
4521 E 16 Highway
Houston, British Columbia
Unique chance to own a 9-hole, par-69 course (5,949 yards) in a beautiful setting. Features include a clubhouse with commercial kitchen, pro shop, cart storage, putting green, and multiple outbuildings. Property includes a three-bedroom rental under the clubhouse plus a separate three-bedroom home and RV parking. Strong membership base and steady revenue make this a turnkey business with excellent growth potential for events, tournaments, or expansion. (id:60626)
Royal LePage Aspire Realty
4241 Cowart Road
Prince George, British Columbia
Discover Forest Park Phase Two - an exceptional 6.87-acre development opportunity in Prince George's desirable Lower College Heights. Current proposed 30-lot bare land strata subdivision is ideally zoned RM1 (Multiple Residential) with a 15% greenbelt (AG), offering flexibility for a beautiful well located development. Opportunity to go to higher density if desired and have up to 60 residential units. Phase One sold out in five years and is already 85% developed, proving strong market demand. The property is nestled on a secluded terrace surrounded by mature trees and greenbelt, ensuring privacy and tranquility, yet is just minutes from major shopping, amenities, and the city's trail system. Lot sizes range from 2,885 to 5,769 sq. ft., with generous setbacks and common areas for enhanced privacy. Secure, serene, and strategically located, Forest Park Phase Two is your chance to shape the next sought-after community in Prince George. (id:60626)
Royal LePage Aspire Realty
54 Hewlett Crescent
Markham, Ontario
An Exquisite Greenpark Home nestled in the highly sought-after Markville community, Unionville. This 2-Car Garage Detached boasts an Ultra Premium Pie-Shaped Lot (Approx. 1/4 Acre Lot = Over 10,900 SF) with the cedarwood fenced backyard, spanning approximately 145 feet on the North Side, 52 feet on the east side & 126 Feet on the South Side, Approx. 3,100 SF (Above Grade Main & 2nd Floors), 4 Spacious Bedrooms & An Nursery Room/Home office With 3 Sun-Filled Windows Upstairs, Double-Door Entrance, Enclosed Front Porch, Interlock Driveway & Backyard, Newer Laminated Hardwood Floor Thru Main & 2nd Floors, Open-Concept Kitchen W/ L-Shaped Countertops, Breakfast Area, Chef Table & Ceramic Floor, Main-Floor Library with Window, Spacious Foyer to Greet Your Friends and Guests, Natural Oak Stairs & Railings, Solid Wood Subflooring Thru For Better Noise Barrier This exceptional residence is conveniently situated on a quite street, but just steps away from the top-ranking Markville High School (Ranked Top 12 in Out of 746 High Schools) and Also High-Ranked Central Park Public School, Minutes Walk to Centennial Go Station, York Region Transit/Viva and TTC Buses, Markham Centennial Park, Markville Shopping Mall (with over 140 stores including Walmart, Winners, Best Buy, etc.), A variety of Restaurants, Cafes, Coffee Shops, Grocery Stores, Medical Clinics, 5 Parks & 26 Recreational Amenities including Sports Courts, Centennial Community Centre, Too Good Pond and Unionville's charming Main Street! An Unspoiled Basement but very functional layout Awaits Your Personal Touch. New Furnace and AC unit. (id:60626)
Power 7 Realty
1 Fieldstone Link
Balzac, Alberta
Located in the prestigious Goldwyn Community of Balzac, this custom-built 2-storey Show Home offers 6 bedrooms, 5 full bathrooms, and a fully finished basement on a premium corner lot. The main floor features 10 ft ceilings, hardwood flooring, quartz countertops, KitchenAid appliances, a den/office, a spice kitchen, and an upgraded main kitchen. It boasts three open-to-below areas, including a stunning central staircase with glass railings. Upstairs offers a loft, a bonus room, laundry, a luxurious primary bedroom with a 5-piece ensuite, two bedrooms with a Jack & Jill bath, and another bedroom with a shared ensuite. The basement includes a large rec room, gym, wet bar, two bedrooms, and a full bath. A triple-car garage, extended exposed aggregate driveway, and glass-railed deck complete this stunning home. It's a perfect blend of luxury and modern design, in one of Balzac’s most desirable neighbourhoods. Photos are representative. (id:60626)
Bode Platform Inc.
3428 150b Street
Surrey, British Columbia
A Truly Exceptional Home for Entertaining! Welcome to this stunning 5-bedroom plus den, 5-bathroom custom-built two-storey with basement-an elegant 3,487 sq. ft. home that has truly stood the test of time. Thoughtfully designed and impeccably crafted, this 20-year-old residence blends timeless quality with modern comfort. Step inside to find spectacular living spaces featuring a chef-inspired kitchen with a granite island, premium appliances, and a spacious walk-in pantry. Rich hardwood floors, granite and tile accents, and exceptional cabinetry and millwork showcase the home's craftsmanship, complemented by built-ins throughout. Enjoy luxurious touches such as 10-ft ceilings, 8-ft doors, crown moldings, Cat 5 wiring, sound system, indirect lighting, and Hunter Douglas blinds. Outside, entertain with ease on the stamped concrete patio and deck-low maintenance and perfect for gatherings. A separate entrance to a one-bedroom suite offers flexibility for extended family or rental income. Quick possession too!! (id:60626)
RE/MAX Colonial Pacific Realty
1240-1244 4th Avenue
Prince George, British Columbia
Well maintained single story retail/office building with 4 units plus a small warehouse. Ideally located on Specialty Avenue. Ideally set up for an owner occupier that wants some added revenue from tenants. Current vacant spot has 8 offices, 2 kitchens, and an open area. Lots of windows up front make it nice and bright. 600 sq ft garage/shop at the back. (id:60626)
Royal LePage Aspire Realty
1228 Adderley Street
North Vancouver, British Columbia
Tremendous potential for renovators seeking the right property to maximize value on money invested into modernizing interior/exterior. Featuring 3300 square feet of living space, inclusive of a self-contained 1BR suite, you will rarely find a view home this large in the area. Conveniently in the Brooksbank Elementary School, Sutherland Secondary School catchment areas, access to the Salop Trail and lots of green space. This family-friendly neighbourhood can't be beat. Eight parking spaces for your vehicles, RVs, and boats. This home has an open layout with oversize living spaces and bedrooms and an outside hot tub. Originally built by an engineer, the building blocks for an executive home with views are there. Bring your ideas to give it a refresh and make it your forever home! Open House: Sunday, November 16th 2-4pm. (id:60626)
Royal LePage Sussex
8736 140a Street
Surrey, British Columbia
Stunning two-story home situated across from Bear Creek Park, in a family-oriented subdivision close to all amenities! Full of grace & charm, this property boasts new laminate flooring, carpet, modern paint colors, formal dining, bright welcoming kitchen w/island, 3 large sized bedrooms upstairs, includes master suite with spacious walk-in closet & 2 full 3-piece ensuites. Finished with two 1-bedroom unauthorized suites. Separate entry for suites. Enjoy the fully fenced backyard and large private deck, perfect for family gatherings! This gorgeous home provides value and peaceful living! (id:60626)
Macdonald Realty (Delta)
14027 91a Av Nw
Edmonton, Alberta
Experience elevated living in this prestigious Parkview home with over 2,800 square feet of modern elegance in this 4-bedroom, 4-bathroom masterpiece. Host unforgettable evenings on the rooftop patio or out on the massive deck in the expansive Southwest facing backyard. On cooler nights, retreat indoors around the fireplace in the spacious living room while entertaining family and friends at the showstopping 16-ft kitchen island. The front entrance is framed by floor-to-ceiling windows and anchored by a grand custom staircase. A main-floor office offers the perfect work-from-home space. Upstairs, the luxurious primary suite boasts its own fireplace, a private deck, and a spa-inspired ensuite. Relax in the upstairs bonus area, or in the lower level flex space/games room. The detached 3-car garage adds convenience and style. Perfectly located close to schools, parks, shopping, and Edmonton’s breathtaking river valley, this residence blends sophisticated design with unmatched lifestyle appeal. (id:60626)
Exp Realty
53 Sandstone Road S
Lethbridge, Alberta
Discover a rare offering in one of Lethbridge’s most prestigious & peaceful communities—53 Sandstone Road South. Nestled on a breathtaking half-acre executive lot backing directly onto the coulees, this extraordinary custom Bezooyen built home offers a serene, private setting with uninterrupted panoramic views of the city skyline and iconic High Level Bridge. From the moment you arrive, you’ll sense the quiet elegance & timeless curb appeal from the charming front porch to the professionally landscaped grounds. Step inside & you’re welcomed by natural light pouring through expansive windows, instantly drawing your gaze to the stunning views beyond. The main living area is a calm & inviting space, anchored by a dramatic stone gas fireplace with a custom mantle, hearth & built-in shelving, all framed by soaring wood beam ceilings that bring warmth & architectural beauty. Perfect for both relaxed daily living & elegant entertaining, the chef-inspired kitchen features quartz countertops, a granite island, stainless steel appliances, walk-in pantry & a custom beverage station—ideal for morning coffee or evening cocktails. The open-concept plan seamlessly connects kitchen, dining & great room spaces, while a built-in surround system throughout the home & outdoor areas elevates every experience. The home offers four spacious bedrooms, all with walk-in closets. The luxurious primary suite is a peaceful retreat that opens to the deck & takes full advantage of the spectacular views. Indulge in the 5-piece spa ensuite, complete with a steam shower, deep soaker tub, and double vanity—your private escape at the end of the day. Downstairs, the walk-up lower level continues the theme of comfort & calm with in-floor heating & an expansive family & recreation room that opens to a covered private patio—ideal for quiet evenings or hosting guests. Step outside to enjoy multiple outdoor spaces including two view decks, a covered courtyard patio & three gas hookups for barbecues or heat ers, allowing you to unwind & entertain in every season, all in the quiet privacy of your own backyard oasis. The dream continues with the oversized heated triple garage, a standout feature with built-in shelving, workbench, a trench drain with sump plus a circular driveway with RV/trailer parking. With room for 10+ vehicles, this is the ultimate setup for hobbyists, families, or entertainers. Every inch of this exceptional home reflects quality craftsmanship, thoughtful design & pride of ownership. In a setting that’s as tranquil as it is rare, this home offers a truly one-of-a-kind opportunity to live in luxury & quiet serenity. (id:60626)
Sutton Group - Lethbridge
11220 King Road
Richmond, British Columbia
This is a rarely available building lot in Richmond, measuring up to 9,841 square feet. It's perfect for building a 4-unit building. Please confirm the information regarding the construction of four units with the City of Richmond. It's close to the famous King Elementary School, McNair Secondary School, and Richmond Christian School, offering easy access to the 91 and 99 Freeways. Ironwood Mall is nearby. The open house is from 2:00 to 4:30 PM on Saturday and Sunday, November 22 & November 23, 2025. (id:60626)
Sutton Group-West Coast Realty
7 Cape Sutil Holberg (Off) Hwy
Port Hardy, British Columbia
Opportunity of the Century! Get in now on the North Island's newest subdivision - offering multiple 10 acre lots with the option to subdivide further and well suited for resort development. Soul mates with nature is the inspiration for the development. Depending on the lot and the home built, ocean views are possible, mountain views a potentiality and owning a forest sanctuary is a probability. The vision for this new community is outstanding. Are you aware of what Tofino or any other major community was originally? Be forward thinking like that when you view the information for these lots. Think big - dream big! If you are among visionary leaders who want to develop this area, own 10 acres for yourself, go together with friends or just want to invest for your future generations, call, come and check it out! The owner is open to vendor financing. He'll be onsite and willing to assist, guide or partner with construction, power, sewage and water. Call for more information, as there is not enough room in this writeup to describe all of the possibilities. GST applicable (id:60626)
Royal LePage Advance Realty (Ph)
6 Cape Sutil Holberg (Off) Hwy
Port Hardy, British Columbia
Opportunity of the Century! Get in now on the North Island's newest subdivision - offering multiple 10 acre lots with the option to subdivide further and well suited for resort development. Soul mates with nature is the inspiration for the development. Depending on the lot and the home built, ocean views are possible, mountain views a potentiality and owning a forest sanctuary is a probability. The vision for this new community is outstanding. Are you aware of what Tofino or any other major community was originally? Be forward thinking like that when you view the information for these lots. Think big - dream big! If you are among visionary leaders who want to develop this area, own 10 acres for yourself, go together with your friends, or just want to invest for your future generations, call, come and check it out! The owner is open to vendor financing. He'll be onsite and willing to assist, guide or partner with construction, power, sewage and water. GST to be added to purchase price. A-1 zoning allows for single dwelling, duplex dwelling, either secondary suite dwelling or cabin, Bed and Breakfast, campground, and farming to name a few. GST to be added to purchase price. (id:60626)
Royal LePage Advance Realty (Ph)
32 Christie Court
Seguin, Ontario
YEAR-ROUND | 832 FT WATERFRONT | 109 ACRES | 7 PARCELS 32 Christie Court, Seguin - Rare 109-acre legacy property on spring-fed Sugar Lake with approx. 832ft of shoreline and seven separately deeded parcels. Includes a well-maintained 3-bed, 1-bath backsplit (winterized, currently seasonal) on 96.5 acres, plus five additional vacant parcels totaling 12.47 acres. Residential zoning with EP on portions. Private well & septic, year-round access, quiet dead-end road. Ideal for multi-generational use, future development, or a private recreational retreat. Close to Rosseau and Parry Sound. Survey maps and parcel outlines available. (id:60626)
Royal LePage Team Advantage Realty
111 Grandview Drive
Conestogo, Ontario
HOUSE & GARDEN RETREAT! This ONE OF A KIND home is situated on a stunning 1.11-acre property offering a postcard setting of singing pines, flowering trees, ponds, streams, an inground pool and beautiful gardens. Step into the spacious foyer with high sloped ceilings to welcome your guests and lead you to the picturesque courtyard overlooking the sparkling pool. To the left, you'll find the serene primary suite addition (1983), featuring sloped ceilings, generous closet space, a spa-like ensuite, and a dramatic spiral staircase framed by windows that leads to the finished basement. The warm and welcoming kitchen is the room where your family will head for when they come home. The black granite counters contrast nicely with the white cabinetry, and there's lots of room for multiple people to cook with the wet sink in the counter, and a large island—perfect for casual family gatherings. Off the kitchen is a convenient powder room and laundry area. Enjoy garden views from the elegant formal dining room, which comfortably seats 10 or more. A few steps up brings you to the spacious and inviting living room with cathedral ceilings and a cozy wood-burning fireplace—ideal for entertaining. From here, step into the enclosed, wrap-around sunroom deck that overlooks the magnificent yard. Travel up one more level to find three very spacious bedrooms and a full bath. The movie and sports crowd will love to relax in the lower-level family room with a wood stove, large windows, french doors to the patio and pool, and an adjacent full bathroom. The basement offers endless possibilities with space for a games room, home gym, hobbies, and ample storage. A bonus feature is the huge workshop with its own exterior entrance—great for hobbyists or home-based projects. With five finished levels, this home is ideal for large or multi-generational families, or anyone who loves to entertain in style. Don’t miss this RARE opportunity to own a home that’s as unique as it is beautiful. (id:60626)
RE/MAX Solid Gold Realty (Ii) Ltd.
10677 142 Street
Surrey, British Columbia
ASSEMBLY. House to be sold with 10669 and 10687 142 Street. Please contact the City of Surrey for SSMUH and Townhouse possibilities. Information package upon request. (id:60626)
Sutton Group-West Coast Realty
72 Arrowwood Path
Middlesex Centre, Ontario
243 Songbird Lane Model Home is open for viewing by appointment as well as 174 Timberwalk Trail by appt. (This is Lot # 50) Ildertons premiere home builder Marquis Developments is awaiting your custom home build request. We have several new building lots that have just been released in Timberwalk and other communities. Timberwalks final phase is sure to please and situated just minutes north of London in sought after Ilderton close to schools, shopping and all amenities. A country feel surrounded by nature! This home design is approx 3499 sf and featuring 4 bedrooms and 3.5 bathrooms and loaded with beautiful Marquis finishings! Bring us your custom plan or choose one of ours! Prices subject to change. THIS HOME IS AVAILABLE FOR VIEWING AT 588 CREEKVIEW CHASE IN LONDON. (id:60626)
RE/MAX Advantage Sanderson Realty
548 Greenbryre Bend
Corman Park Rm No. 344, Saskatchewan
Discover refined living in this 2713 sq. ft. semi-custom Two-Storey home by Decora Homes, nestled in the prestigious community of Greenbryre Estates in the RM of Corman Park. Ideally located just one minute from the City of Saskatoon and all major amenities, including Greenbryre Golf & Country Club. This residence perfectly balances sophistication, comfort, and modern design. Step inside the "Rainer" Model, a home defined by elevated ceilings and expansive windows, flooding the main level with natural light and creating an airy, open-concept living space. The 1,423 sqft. main floor features a thoughtfully designed flow that connects each space seamlessly. At its heart lies a chef-inspired kitchen with an oversized island, adjoining a spacious dining area that opens through large patio doors onto a future deck—ideal for entertaining. The Great Room extends from the rear of the home, surrounded by windows on three sides for a bright, inviting atmosphere. Toward the front of the home, a welcoming foyer leads to a private home office, a powder room, and a well-appointed mudroom offering convenient access to the triple-car garage. Ascend the grand staircase to the second level, where light continues to pour in from every direction. The primary suite is a luxurious retreat featuring a private balcony, a spa-inspired ensuite, and a walk-in closet with direct access to the laundry room for ultimate convenience. Two additional bedrooms, each with their own walk-in closet, share a beautifully designed Jack & Jill bathroom, completing this exceptional upper level. From its architectural elegance to its functional layout, this Decora Homes pre-sale opportunity offers the chance to create your dream home in one of Saskatchewan’s most sought-after communities. Contact your Realtor today for more information on this beautiful home!! (id:60626)
Realty Executives Saskatoon
1567 Pitt River Road
Port Coquitlam, British Columbia
Exceptional Development Opportunity! This expansive 11,389 sqft lot with lane access offers incredible potential under the new Small-Scale Multi-Unit Housing (SSMUH) Policy Guide. The city has indicated the lot can be subdivided, permitting a duplex on each new lot, with each half duplex including a secondary suite, providing options for multi-family development or investment. Conveniently located close to schools, parks, transit, and major commuter routes, this property is ideal for families, professionals, or investors. Lot size taken from BC Assessment. While development potential is promising, buyers are advised to verify all details directly with the city and seek independent development advice. Don´t miss this rare chance to bring your vision to life in a sought-after neighborhood! (id:60626)
Exp Realty
1745 Thorah Concession Rd 3 Road
Brock, Ontario
**Once-In-a-Lifetime Opportunity to Acquire This Unique Gorgeous Water Front Property**, Nestled Amongst Trees, With Spectacular Views on a Beautiful Private & Peaceful 25 Acres of Land with Beaver River Running Through It, Nature at Its Finest for You to Enjoy, Yet Still Conveniently Located Close to All Amenities & Convenient Commute to Toronto. Property Includes: **A Lovely Executive Style 4 Bedroom Home, 2731 Sq. Feet, Which Offers a Harmonious Blend of Elegance and Comfort, Large Principal Rooms With Hardwood Floors Throughout, Beautiful Foyer, Large Family Room & Recreation Room with Wood Burning Fireplaces, W/O From Family Room to a Large Deck and Back Yard, Spacious Living and Dining Areas Ideal For Large Family Gatherings, Spacious Sunroom With A Sink, Renovated Kitchen Cabinets With Onyx Tiles Countertop & Backsplash, Stainless Steel Appliances, 4 Large Bedrooms on the Second Floor and a Sitting room with W/O to a Huge Balcony Overlooking The Front Grounds, Newer Sliding Doors and Windows, Prime Bedroom with 5 Pc Ensuite, Newer Owned Hot Water Tank, Newer Propane Furnace; **A Second Lovely 2 Story Home With a Newer Built Extension, Which Offers a Large Office on The Main Floor with A 2 Pc Washroom And 3 Rooms Upstairs and 2 Built In Car Garage; **A Large Barn Which Offers a Fenced Yard and One Car Built in Garage** ; Approximately 9 Flat Acres Surrounding The Homes, 16 Workable/Bush. **A Must-See Property to be Fully Appreciated! (id:60626)
RE/MAX Excel Realty Ltd.
5906 139 Street
Surrey, British Columbia
Must go! Three story custom built dream home at a very convenient cut-de-sac quite location. Hwy 10, hwy 99 and hwy 91 are very accessible. Main floor have one full bedroom, large living area and large family room. The main kitchen and spicy kitchen are very attractive. Upper floor has bedrooms and three full bathrooms. The house offers 1 bedroom legal suite with a separate entry plus one wet-bar living area and a bedroom with separate entry that can be easily converted into second suite. (id:60626)
Ypa Your Property Agent
14165 Mclaughlin Road N
Caledon, Ontario
Welcome To Fully Updated, All-Brick BUNGALOW Nestled On An Acre Of Beautifully Landscaped Land Backing Onto Scenic Farmland. This Bright & Expansive Home Features Approximately 4,500 SqFt Of Well-Designed Living Space, Perfect For Large Families The Main Level: An Elegant Living/Dining Area Perfect For Family Gatherings That Leads To A White Bright Kitchen With An Walk Out To The Outdoor Deck. The Main Level : Boasts Three Large Bedrooms, A Luxurious 5-Piece Bath With Shower, And Private Balcony Off The Primary Suite. The Walkout Level: Features A Cozy Family Room With Wood Burning Fireplace, An Additional Bedroom, A Modern 3 Pc Bath & A Walkout To the Backyard Plus A Private Side Entrance. The Lower Level Basement- Is An Entertainment Haven With A Home theatre ,Bar and Sauna room A 3 Piece Bath, Additional Rec Area, Plus A Separate Entrance Leading To Next rental unit with Two Bedroom , extended kitchen with 3 Piece full washroom Let's Not Forget The Amazing Interior Features Indoor Heated pool with hot tub Next to Living Area . A Spacious Car Garage, 5 Bedroom and 5 Bathroom . An Expansive 11-Car Exposed concrete Driveway, A Must See Property! roof recently change 2025 june , pool new liner ,filter and pump replaced in 2024 . (id:60626)
RE/MAX Gold Realty Inc.
22517 Wye Rd
Rural Strathcona County, Alberta
Incredible opportunity just 2 mins from Sherwood Park on Wye Road! This fully renovated bungalow (2023) sits on 11 + beautifully landscaped acres with direct highway access & alternate entry from Lorrelind Estates. Features include new vinyl flooring, drywall, insulation, HVAC, A/C, hot water tank, Water filtration system, RO drinking water, kitchen, bathrooms, S/S appliances, and an enclosed glass patio. Exterior upgrades include concrete front patio, new fascia, roof, gutters & more. Enjoy ½ acre of landscaping with stonework, lagoon, waterfall, tube-well, clay oven, firepit, pergola & 2 private golf tees. Upgraded - Heated 26' x 50' shop (2023) with plywood finish & metal roof, garage & barn/storage with metal roofing, plus new borewell (2024) & heated water system room. Property comes furnished as shown. Zoned Residential Agriculture—ideal for Airbnb, greenhouse, or nursery (with County approval). A rare blend of rural tranquility, modern upgrades & income potential—minutes from urban convenience! (id:60626)
Royal LePage Arteam Realty
19 Melville Street
Clearview, Ontario
Charming Family Home with Backyard Oasis in the Heart of Nottawa! Set on a quiet street and nestled on a private, beautifully landscaped lot, this charming family home offers the perfect blend of comfort, style and outdoor living. From its inviting front porch and great curb appeal to the backyard oasis beyond, every detail has been designed for relaxation and connection. Step inside to a bright and welcoming living room featuring Coretec luxury vinyl floors, California shutters and a cozy gas fireplace. The open-concept dining area flows seamlessly into a gourmet kitchen complete with stainless steel appliances, a coffee bar and a walkout to your backyard paradise - ideal for entertaining and family gatherings. Outdoors, enjoy resort-style living with an inground pool, hot tub, sauna, spacious deck, and fenced yard - the ultimate setting for summer fun and making lasting memories with friends and loved ones. Upstairs, you'll find three spacious bedrooms plus a lovely primary suite with an ensuite bath and walk-in closet. Convenient second-floor laundry adds everyday ease. The finished lower level offers even more space with a family room perfect for movie nights, a games area, and an exercise zone - providing something for everyone. Additional highlights include an attached garage, large heated workshop, garden shed and a concrete driveway with parking for multiple vehicles. Located steps from Nottawa amenities and just a short drive to Nottawa Elementary School, area golf courses, ski clubs, trails, and Georgian Bay, this home combines small-town charm with easy access to four-season recreation. A truly wonderful place to raise a family and create lasting memories. (id:60626)
Royal LePage Locations North
W4r26t25s16;4 Range Road 264
Rural Wheatland County, Alberta
Prime farmland located within the Area Structure Plan WC ASP - 11-012. (Parcel # 1 on Google Map) This prime piece of Real Estate is situated on pavement and is an easy commute to Calgary ( 20 minutes), and only 15 minutes to either Strathmore or Chestermere. Aligned with all the major transportation corriders of Highway #1, Highway 564, Highway #9 and Glenmore Trail; this fabulous location avails developers to all the major roadways leading to the city and adjacent communities. Within steps of Lakes of Muirfield 18 hole Golf Course, a convenience store and liquor store. There is a service station and food outlets nearby. Opportunity knocks to become the leader in developing this Area Structure Plan further. Many of the development approvals have been undertaken and approved. There is already a high pressure gas line installed that will service 180 home sites. Along with this 40 acre parcel are adjoining parcels totaling another 500 acres for sale and all are included already in the Area Structure Plan that has been approved by the MD of Wheatland. An opportunity to purchase for the future and develop as you go. Land is currently leased. De Havilland Offices just down the road. (id:60626)
Century 21 Bamber Realty Ltd.
24 Windermere Dr Sw
Edmonton, Alberta
OWN A STUNNING 2573 METER SQUARE RAVINE SIDE WALK-OUT LOT ON EDMONTON'S MOST EXPENSIVE STREET! BOASTING 0.636 ACRES 101.71' FRONTAGE AND 267.86' CLEARED LOT IS READY FOR YOUR DREAM HOME! Backing on to Green Space, The North Saskatchewan River Valley and River Ridge Golf & Country Club makes this location extremely desirable, Close to Currents of Windermere shopping center, schools, walking trails, fantastic dining and all amenities ever desired and close to the Anthony Henday, QEII, the Edmonton International Airport and much more! With few ravine-side lots left available on Windermere Drive this is an opportunity you do not want to miss out on! (id:60626)
Maxwell Devonshire Realty
1831 Arborlynn Drive
North Vancouver, British Columbia
An exceptional opportunity to build your nearly 4,000 sq.ft. dream home on a stunning 10,212 sq.ft. lot in the heart of North Vancouver. This permit-ready 7-bedroom, 6-bathroom residence offers a thoughtfully designed layout with bonus 2-bedroom, 1-bathroom legal suite with a private entrance plus a detached 2 car garage-perfect for extended family or additional income. Nestled in an outstanding location, this property offers unparalleled privacy and convenience, moments from Lynn Valley, highways, Future Lynn Creek Town Centre, Capilano University, trails, ski hills, top-ranked schools and parks. Save 1-2 years of time and carrying costs. Municipal red tape, property taxes, sewer and water, BC Hydro all has been done. No foreign Buyer's ban applies to this bare land property. (id:60626)
Angell
59 Lipscott Drive
Caledon, Ontario
Modern 5 Br/4 Wr Detached Home * Just 2 Years New * Soaring 9' Ceilings * Premium Corner Lot with Expansive Backyard * Juniper Model * 3,260 SQFT of Luxury Living in a Family-Friendly Neighborhood * Functional Open Layout with Spacious Mudroom * Stunning Modern Wood Staircase with Iron Spindles * 5 Generous Bedrooms with 4 Washrooms (Rare 3 Washrooms on 2nd Floor) for Ultimate Comfort & Privacy * Upgrades Throughout: Hardwood, Quartz Countertops, Premium Tiles & More * Open-Concept Dining Area Perfect for Entertaining * Grand Great Room with Elegant Ceilings & Cozy Fireplace * Chef-Inspired Kitchen with Quartz Countertops, Microwave Drawer, Servery, Pantry, Professional Fridge and Freezer & Walkout to Expansive Backyard * High-End Gas Stove, Fridge & Under-Counter Oven * Smooth Ceilings Throughout * Luxurious Primary Bedroom with Spa-Like 6-Piece Ensuite with Shower Head System with Body Jets * Convenient 2nd Floor Laundry * Extra-Long Driveway with Parking for 6 Cars * Double-Car Garage * Unfinished Basement with Endless Potential * Upgraded Lot for Maximum Space & Privacy * Backing onto Green Space * Exterior Potlights Highlight Stunning Curb Appeal * Minutes to Top Schools, Recreation, Transit & Scenic Parks * Quick Access to Hwy 10, Mayfield & McLaughlin for Effortless Commuting * Seeing is Believing! Check 3-D Virtual Tour & Floor Plan * Act Fast... Book Your Showing Now... (id:60626)
Exp Realty
72 Highgate Drive
Markham, Ontario
This Stunning Updated 2-Storey Single Detached Brick Home in the Highly Sought-After Neighborhood of Markham Offers 4+1+3 Bedrooms, 7 Bathrooms Home with Finished Seperate Entrance Basement, Over 2500 sq/ft Above Grade & Making It Absolutely Perfect For Families Of All Sizes. The Spacious Layout Features Separate Living, Dining, and Family Rooms. Newer Roof & Widened Driveway For Additional Car Parking. Hardwood Floor Through-Out. 3 Ensuite Bedrooms In Basement With Upgraded Appliances And Cabinet Has Huge Potential Income. The Second Floor Offers Generously Sized Bedrooms Which Filled With Natural Light Through 2 Skylight Windows. Updated Kitchen With Extra Cabinetry Space With a Breakfast Area & Walkout to the Backyard. Widened Driveway for Additional Car Parking. Newer Landscaping And Deck. Conveniently Located Near Parks, Schools, Shopping, Transit, Highway 407, Supermarket, Restaurant and Community Centers. Dont Miss Out on This Incredible Opportunity! (id:60626)
Real One Realty Inc.
3734 Linwood Street
Burnaby, British Columbia
Location! Location! This 3 bed up and one in-law on the main is a great starter. With 3.5 bathrooms large rec-room , separate entrance from the patio, with backlane, single garage , storage shed. Large kitchen with eating area all the appliances, gas fire place. Enjoy breathtaking city and mountain views from this modern take on classic craftsman-style architecture, finished with hardy plank siding and elegant cultured stone. Inside ,you'll find engineered hardwood through out, a spacious living/dining area, powder room and kitchen with granite counters. (id:60626)
RE/MAX Heights Realty
11 3407 Mamquam Road
Squamish, British Columbia
Introducing the highly anticipated Legacy Ridge Townhome development. This Spacious 2.600 square ft property boasts 3 bedrooms, 2.5 bathrooms, a rec-space with ample storage, and most importantly, a 2 car garage for all your Squamish toys and 2 car driveway parking! Thoughtfully designed to engage with nature, each home welcomes sizable tilt and turn windows and comfortable patio space, embracing the panoramic mountain views only available here at Legacy. Finer details include individual heating/cooling systems, premium appliances, custom millwork, and high end finishes throughout. (id:60626)
Rennie & Associates Realty Ltd.
Lot 17 Augustus Street
Scotland, Ontario
Introducing The Heatherstone, Elevation B - Brick Manor Crafted with timeless all-brick construction, this 2,500 sq ft new build features 3 bedrooms + den, 2.5 baths, and a triple car garage. Personalize your home with custom interior and exterior packages, and take advantage of optional finished basement layouts to create the space you need. ***This model can be placed on alternate lots, inquire for lot availability and premium lot options. Premium lot prices may apply. (id:60626)
Revel Realty Inc
Lot 17 Augustus Street
Brant, Ontario
Introducing The Heatherstone, Elevation B - Brick Manor Crafted with timeless all-brick construction, this 2,500 sq ft new build features 3 bedrooms + den, 2.5 baths, and a triple car garage. Personalize your home with custom interior and exterior packages, and take advantage of optional finished basement layouts to create the space you need. ***This model can be placed on alternate lots, inquire for lot availability and premium lot options. Premium lot prices may apply. (id:60626)
Revel Realty Inc.
931 Syndenham Lane
Milton, Ontario
Absolutely Stunning, Spectacular Mattamy-built 5-bedroom Luxury Home Nestled in the Heart of Rapidly Growing Milton, Backing Onto a Private Lush Ravine. Features Gleaming Top Quality Hardwood Floors Throughout The Entire House, Open-Concept Layout, Top-of-the-line Stainless Steel Appliances, Sub-Zero Double Door Fridge, Wine Cooler, Built-in S/S Microwave, Built-in S/S Oven, Counter Top Stove, Built-in S/S Dishwasher, Backsplash, Granite Countertops, Centre Island, Two Sided Gas Fireplace, Bow Windows, Crown Moulding, Entire House Was Freshly Painted Recently, Jack and Jill 5 Piece And Jack and Jill 4 Piece Ensuite. Many Pot Lights. 5 Piece Ensuite with Hot Jacuzzi Tub in Master Bedroom, Huge Walk-In Closet, Upstairs Balcony. **Hardwood Stairs Extend All The Way Down To The Basement Landing Area. ** Huge Tiered Deck, Perennial Garden, Professionally Landscaped. List goes on and on..... Minutes to Milton Go Station, Milton Hospital, Wilfrid Laurier University campus, Conestoga College, Milton Community Park & Sports Centre. Quick Access to Hwy 401, 407. Close to All Amenities. A Rare Opportunity to Own a Luxury Ravine-lot Home in a Prime Location! (id:60626)
RE/MAX Real Estate Centre Inc.
2502 W 33rd Avenue
Vancouver, British Columbia
Offering a striking blend of timeless sophistication and nostalgic elegance, this stunning townhouse is an opportunity to own the collaborative artistry of two award-winning design firms. Enjoy exceptional craftsmanship and the acclaimed style of Sophie Burke with Birmingham & Wood reimagining the Spanish Revival grandeur of the original home. Every detail works together to welcome and impress: from the lofty over-height ceilings, to the fine bespoke millwork, period-style front door, mission tile, herringbone oak floors and light-filled rooms. The gourmet kitchen, outfitted with top-of-the-line appliances, makes cooking a pleasure. Entertain in the gorgeous main living space which overlooks picturesque greenery. Spa-like ensuites and closets with custom built-ins complement both bedrooms which remain cool and restful thanks to the reverse plan. A heated, private garage (previously a studio) veranda, garden and yard space are additional benefits. Enjoy tree-lined streets, great amenities and fantastic schools. (id:60626)
Royal LePage Sussex
24 2214 Folkestone Way
West Vancouver, British Columbia
Welcome to this beautiful and incredibly spacious family home in Panorama Village, featuring 2,074 sq. ft. of interior living space over 2 levels with 3 bedrooms and 3 bathrooms, and 453 sq. ft. of outdoor space including garden areas plus 2 patios and an upstairs deck. This home is perfect for both young families and empty nesters. With house-sized rooms and loads of storage, enjoy a beautifully appointed kitchen, hardwood flooring, renovated bathrooms, separate laundry room, sunken living room with 9.7´ ceilings, and a lovely full size dining room. Fantastic primary suite with gorgeous ocean and city views, and adjoining office/den with a wood burning fireplace. Easy access to walking trails, ski runs and golf courses. Coveted WV school catchment for the children. Shows beautifully! (id:60626)
Royal LePage Sussex
27573 Sayers Crescent
Maple Ridge, British Columbia
Welcome to this beautifully renovated 3 level split home on a private 2 acre lot. It has been tastefully updated while managing to keep the classic features like the stone fireplace, vaulted cedar ceilings, walnut accents and to tie it all together an impressive modern kitchen, all new bathrooms (3 full), flooring & paint. The kitchen features an abundance of new cabinets, Bosch appliances and is open to the dining room and family room. 5 bedrooms in total including a primary suite boasting a balcony overlooking the private yard, a built-in wardrobe and dresser and an amazing ensuite. Both baths upstairs have exquisite tile work and finishings and feature high end Kohler smart toilets/bidets. BONUS is CITY WATER, a media room on the lower floor along with a large crawlspace for storage. (id:60626)
Macdonald Realty

