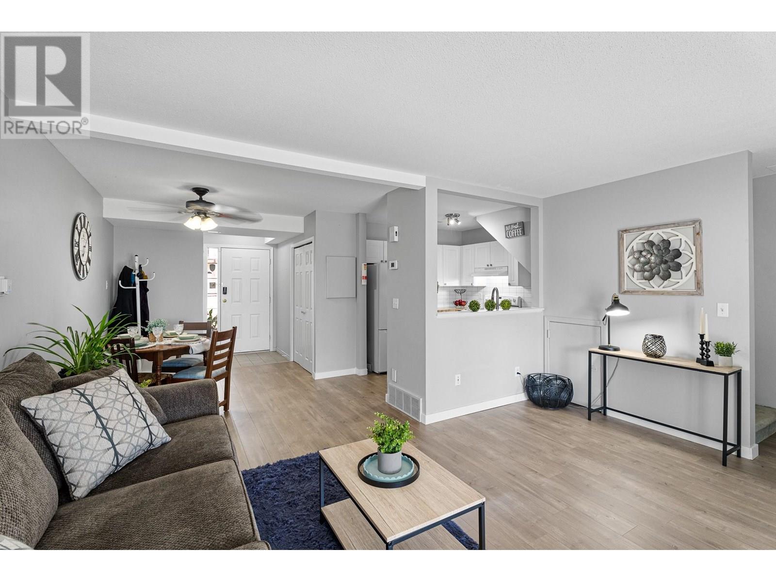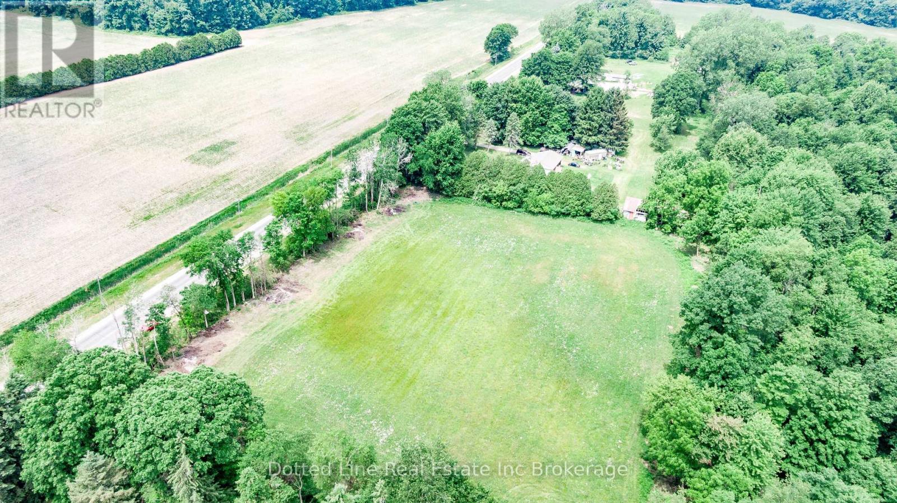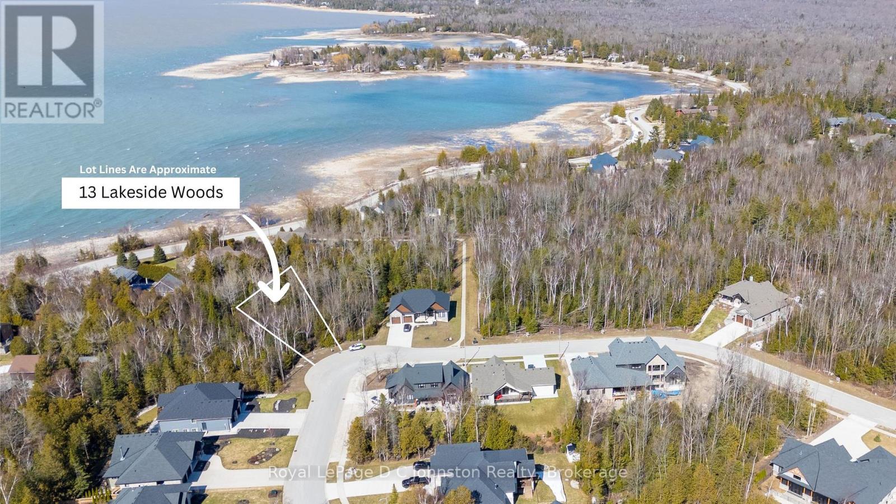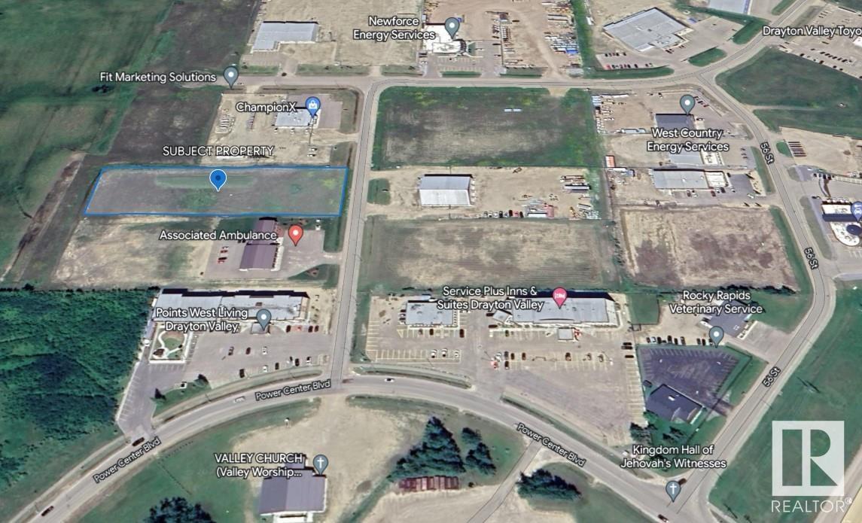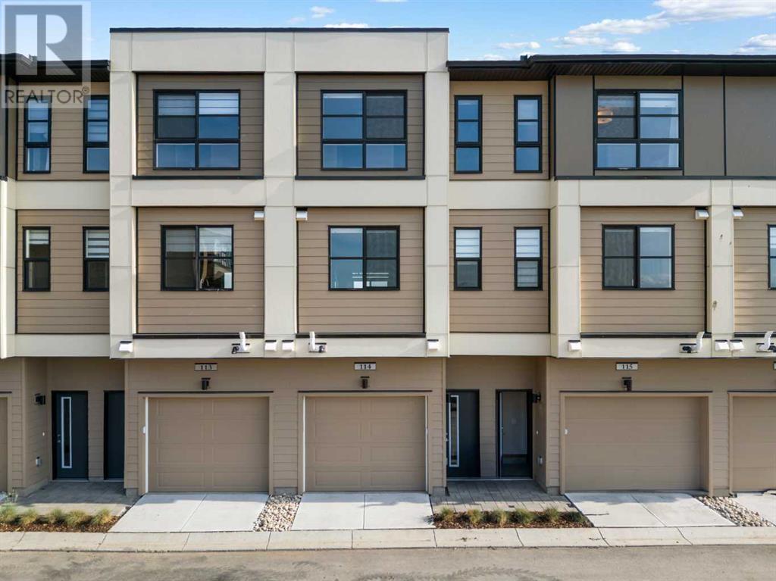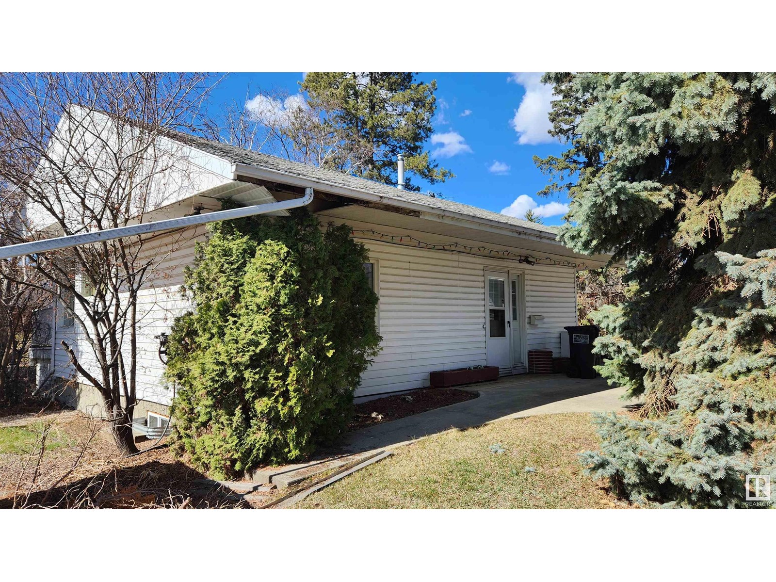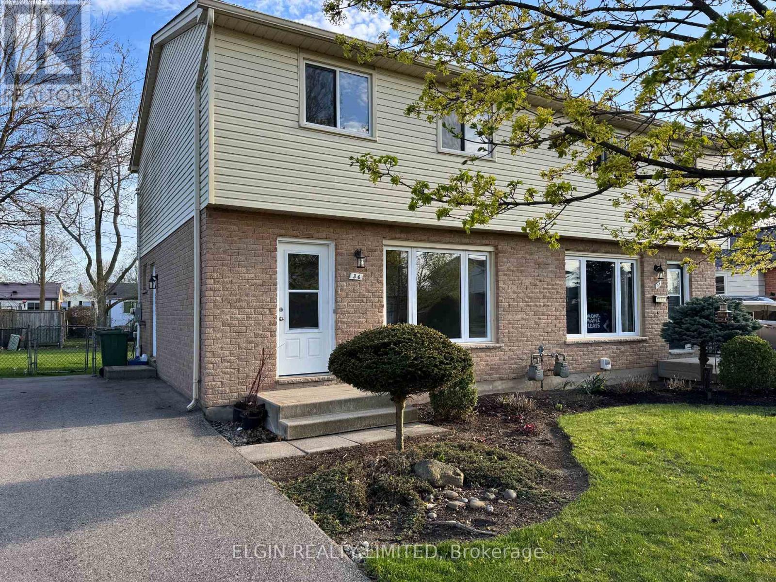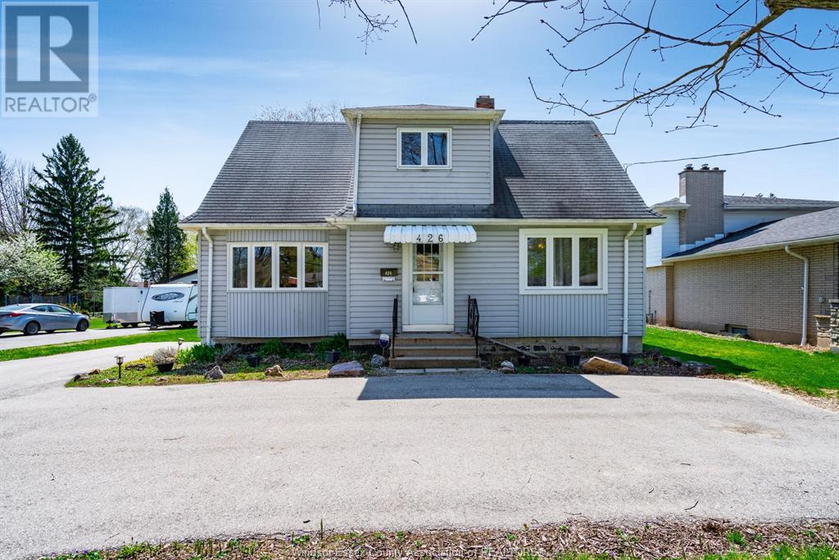1508 157 St Sw
Edmonton, Alberta
Welcome to this stunning 3 bedroom, 2.5 bathroom townhouse in Glenridding Ravine with NO CONDO FEE'S! Featuring an open concept floor plan with 9' ceilings and an abundance of natural light, this home is both bright and inviting. Featuring 3 spacious bedrooms and 2nd floor laundry for added convenience. Enjoy stylish finishes including luxury vinyl plank flooring, quartz countertops, and built-in appliances in the modern kitchen. Stay cool year-round with central A/C. Step outside to a private deck overlooking a massive backyard—perfect for summer BBQs and relaxation. The double car tandem garage offers plenty of space for parking and storage. Located within walking distance to Jager Ridge Golf Course, parks, off-leash dog parks, schools, shops, and all amenities, this home offers the perfect blend of comfort and convenience! (id:60626)
Century 21 All Stars Realty Ltd
1990 Pacific Way Unit# 104
Kamloops, British Columbia
Looking for your first home or thinking about downsizing? Move-In Ready 2-Bed, 2-Bath Townhome in Pacific Ridge – Perfect for First-Time Buyers! This updated townhome is the one you've been waiting for! Recent updates throughout, include new flooring, paint, a refreshed kitchen with butcher block countertops & backsplash, all appliances are 3 years old, main bathroom completely redone - tub, tile, paint, vanity, johnny & flooring! The open-concept main floor offers a welcoming space with a cozy gas fireplace, spacious living and dining areas, and a convenient 2-piece powder room. Just steps off the main living space are sliding patio doors to your outdoor space ideal for summer BBQs and entertaining. Upstairs has two comfortable bedrooms, 4-piece bathroom, and in-unit laundry with brand new W/D & additional storage space. HWT replaced in 2024. This home is owner-occupied, not a rental meaning quick possession is possible without the need to wait for tenant notice - move in and start enjoying your new space right away! This townhome offers comfort, convenience, and long-term value in a quiet, well-maintained complex. Additional features include: Single-car garage plus driveway parking, pet friendly (1 dog & 1 cat allowed), rentals allowed (great future investment potential), easy access to schools, TRU, Costco, shopping, & Kenna Cartwright Park. All measurements to be verified if important. Call or text listing agent, Carmen Rice 778-257-2957 for more information and to book your showing today! (id:60626)
Royal LePage Westwin Realty
30101 Peter Road
Chatham-Kent, Ontario
Beautiful 2.74 acre approved building lot property waiting for your dreams to come to life! This lot has the potential to be severed into three separate lots as per the survey or left just the way it is with your dream home built on it. Its 30 minutes to Chatham, 50 minutes to London, 50 minutes to Sarnia/Port Huron! This building lot has many amenities nearby for convenience and privacy at its finest. The property was recently severed, and therefore no assessment value has been given on the subject property for property tax. (id:60626)
Dotted Line Real Estate Inc Brokerage
1314 - 1 Jarvis Street
Hamilton, Ontario
Incredible Walking Score of 98 Brand new, Clear view to Downtown Hamilton. Welcome to 1 Jarvis! This unit features 2 Bedroom, 2 Full Bathrooms, Modern Kitchen with SS Fridge, Cooktop, Built In Oven, Built In Microwave, Full Size Dishwasher, In-Suite laundry all with gorgeous floor to ceiling windows that provide unobstructed views of downtown. Building amenities include: Concierge/Security, Gym, Lobby Lounge, Parcel Locker and Co-working Lounge. This condominium takes inspiration from its city's past with a brick podium and propels it into the future with a sleek, urban expression and future retail space at its base. A vibrant and bustling neighborhood that boats King William and James St enetrtainment districts and bustling food scene. Easy connections to Highway 403 and QEW lead you to Toronto and therest of the GTA, while the Lincoln M. Alexander and Red Hill Valley [arkways offer easy travels within the city!...GO Stations all within a short walk from home, such as West Harbor and Hamilton Station. The HSR bus stop is only a two-minute walk away with stops at McMaster University, Mohawk College, St Joseph and the General Hospitals and Sobi bokes can be found nestled in pockets around the community. Come see and feel what true turn key living really is. (id:60626)
Ipro Realty Ltd.
13 Lakeside Woods Crescent
Saugeen Shores, Ontario
This fabulous 1/2 acre building site in beautiful Lakeside Woods is one of the last lots available to build on in this development. It offers an idyllic, treed location just steps to the beautiful shoreline of Lake Huron. Lakeside Woods is a neighbourhood designed with architectural guidelines and tree retention plans to ensure the perfect setting for your dream home. Spend endless hours hiking, cross country skiing or snowshoeing on the Woodland Trail system just outside your front door! You can also enjoy the ever-changing views of great Lake Huron from a paved cycling and walking trail that extends along the shore between Port Elgin and Southampton. This large pie shaped lot measures 24000 square feet. Services available include: municipal water, natural gas, electricity, fibre optic high speed Internet, and telephone. A septic system will be required. (id:60626)
Royal LePage D C Johnston Realty
5612 58 St
Drayton Valley, Alberta
2.28 acre lot for sale in new commercial/industrial subdivision in Drayton Valley. WC Industrial Park is located directly West of desirable Apex Common on Hwy 22. Zoned C2 - General Commercial. Includes paving, street lighting and all municipal service to the property. $195,000/ acre (id:60626)
Century 21 Hi-Point Realty Ltd
114, 285 Chelsea Court
Chestermere, Alberta
*OPEN HOUSE SATURDAY AND SUNDAY FROM 1-3PM* Welcome to Chelsea Court, where the "Monarch" townhome by Trico Homes offers a thoughtfully designed and comfortable living space. This pre-construction home features 3 bedrooms, 2.5 bathrooms, and more than 1,209 square feet of living area. The entry level includes a convenient 2-car tandem garage and an optional flex room complete with a full bathroom, offering versatility for your lifestyle needs.On the main floor, a private front deck provides views of nearby green space and walkways, creating an inviting outdoor area. Inside, the open-concept layout is enhanced by 9-foot ceilings, while the modern kitchen is equipped with quartz countertops and stainless steel appliances—perfect for both everyday living and entertaining guests.Upstairs, the owner's bedroom serves as a relaxing retreat with its spacious walk-in closet and private 4-piece ensuite. Two additional well-sized bedrooms and a second full bathroom provide comfort and functionality for family members or guests. The upper-level laundry, thoughtfully located for ease of access, adds an extra layer of convenience to your daily routine.Located in the up and coming community of Chelsea, situated on the western edge of Chestermere. Designed with families in mind, Chelsea offers a variety of housing options, including townhomes, duplexes, and single-family homes. The community features over 9 acres of park space, three storm ponds, and a natural wetland eco-park, providing ample green space for residents to enjoy. Two connected pathway systems enhance walkability and connectivity throughout the neighborhood. Residents of Chelsea benefit from proximity to essential amenities, including schools, shopping centers, and recreational facilities. Chestermere Lake, known for its boating and year-round activities, is just a short drive away. With its blend of natural beauty and modern conveniences, Chelsea offers a welcoming environment for families seeking a balanced l ifestyle. Don't miss your chance to own a little piece of Chestermere - book your showing today! (id:60626)
Exp Realty
12904 95 St Nw
Edmonton, Alberta
Great location with a park in front is where you will find this renovated air conditioned home that welcomes you into a living room with a dinette space and then flows into the remodelled kitchen with cabinets for maximum storage, appliances, back splash and counter tops. The Primary bedroom has a closet for easy access to clothing and accessories, 2 other bedrooms with large windows and closets and down the hall is the bathroom with double sink vanity and shower tub. This home offers 3+1 bedrooms & 2 bathrooms and a third level with a family room, a 4th bedroom, and bathroom. To enjoy the outdoors you have a relaxing deck, a generous west fenced yard, gardening, a green house and storage shed. The heated DOUBLE GARAGE has a front and back overhead door and comes with a front and a rear lane access. SOME recent UPGRADES Shingles, Composite Deck, Furnace, Water tank, A/C, Flooring, Paint, Doors, Windows, Appliances & some Light fixtures. Near schools, parks, restaurants, shopping, and public transportation (id:60626)
Maxwell Polaris
4803 Ada Bv Nw
Edmonton, Alberta
BUILDERS / DEVLOPERS!!! * RS ZONING - Approved for up to 6 UNITS! Check out this PREMIUM potential WALK OUT Basement LOT with a WEST FACING BACKYARD Measuring a LOT FRONTAGE of 27.8 Metres / 91.2 Feet & the Minimum Depth of 33.2 Metres / 108 Feet *** DOUBLE LOT *** 0.26 ACRES / 1056 M2 --- WITH THE ADDRESS OF ADA BOULEVARD --- Existing House SOLD on an AS IS/WHERE IS Basis --- Older Bungalow with a walk out basement in Need of TLC / Expensive Repairs. An Existing Garage in Good Shape is also located on the lot as well. BUILDERS & DEVELOPERS --- IMAGINE a 3 Storey Home with a Roof Top Patio which would feature a WEST VIEW of Edmonton's River Valley & Possibly DOWNTOWN Views! This is a VERY Rare Find & Hosts a TREMNDOUS Potential of Hi-End Luxury Property. Located at the end of a QUIET Street offering Privacy along with it's Premium Address. *Buyer to Perform their OWN Due Diligence with Planning & Developing with the City of Edmonton* (id:60626)
Sterling Real Estate
36 Vanier Place
St. Thomas, Ontario
Welcome to this charming semi-detached house on a quiet street in the south side of St. Thomas. This property has had many recent updates including flooring on main level, new kitchen cupboards, new furnace, air conditioner, air exchanger, tankless hot water heater, and an updated electrical panel. It has plenty of natural light, boasts 3 generously sized bedrooms and 1 and a half baths. Located in a desirable neighbourhood, this home offers proximity to schools, parks, shopping, and all the amenities St. Thomas has to offer. Don't miss out on this opportunity to make this your own! (id:60626)
Elgin Realty Limited
1, 18 Riverford Close W
Lethbridge, Alberta
Riverford Villas, by Cedar Ridge Homes, is the great new condo development in Riverstone, arguably one of the best communities in Lethbridge. Can you say luxurious BUNGALOW living?! The Crofton model features open concept living on the main level, with a wonderful primary suite, complete with walk-in closet and four-piece ensuite. Along with a beautiful kitchen, quartz countertops throughout, a two-piece bath, laundry on the main, and an attached single garage. Everything you need is on the main floor...but this particular unit comes complete with full basement development! Downstairs you will find two additional bedrooms, a huge family room, full 4 piece bathroom, and two different storage areas. Riverford Villas offers the luxury of established city living. This unit features an attached single car garage and driveway. The neighbourhood is designed around the concept of a village, a place where community means more than the home you live in. Riverstone has a wonderful, large park with mature trees, a fishing pond, and is located close to many other parks, walking paths, restaurants, schools, and more! (id:60626)
RE/MAX Real Estate - Lethbridge
426 Victoria Avenue
Chatham, Ontario
This well-loved 1.5 Storey home with a beautiful, treed lot! Spacious kitchen, large dining room for entertaining. It has 3 bedrooms, 2 baths & additional attic storage. Large driveway holds 9 vehicles and a side yard for any other toys you may have. Also, lots of room to build a detached garage. Close to parks and the Kingston Park Splashpad is only 5 blocks away. Recently updated basement rec room, updated windows and doors in 2021, hot water on demand, updated hydro panel, appliances included. Rear addition has hardwood floors with sliding doors to a wonderful deck overlooking a peaceful backyard to relax. A small greenhouse to grow your own vegetables. Offering immediate possession. Located on beautiful Victoria street - great for families! (id:60626)
Deerbrook Realty Inc. - 178


