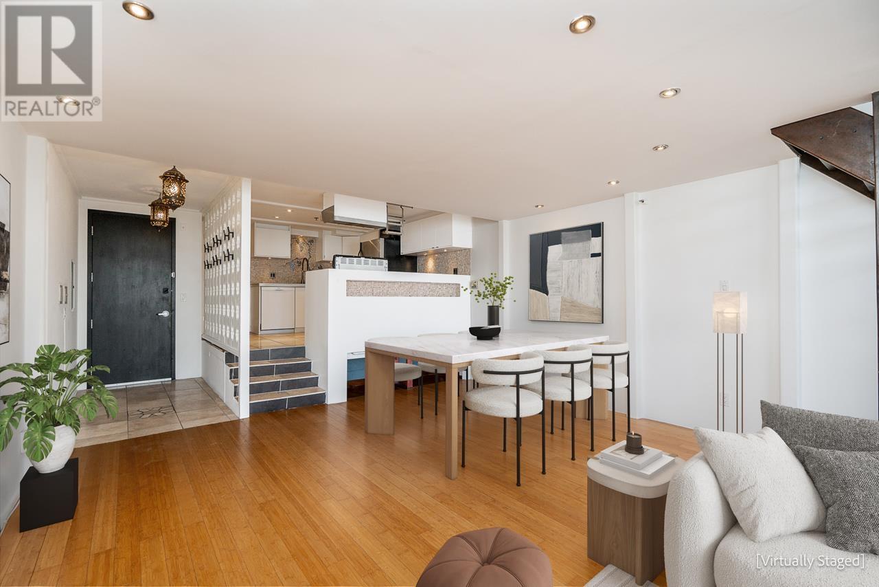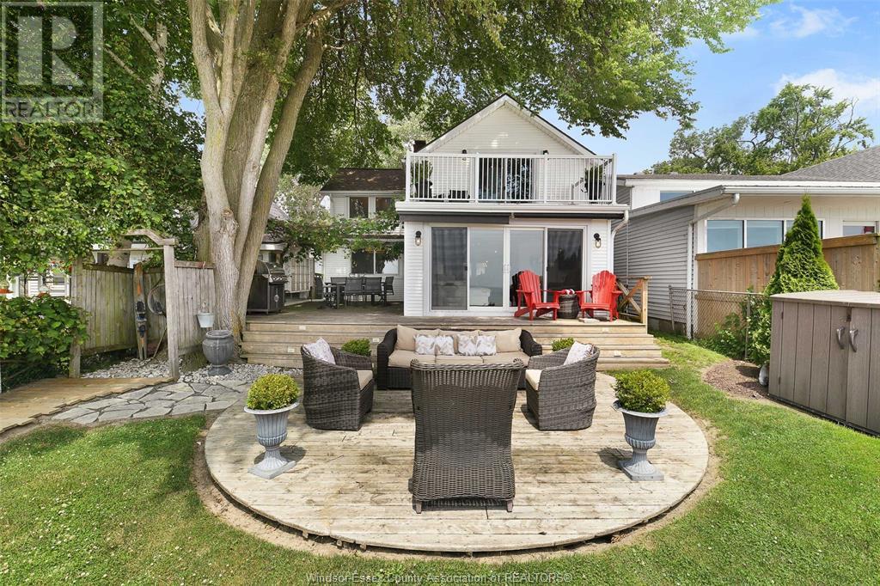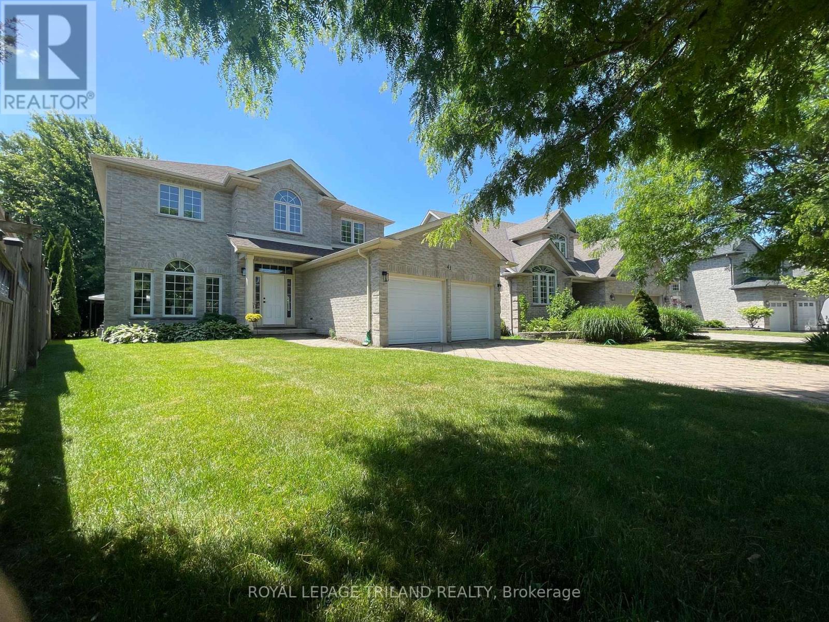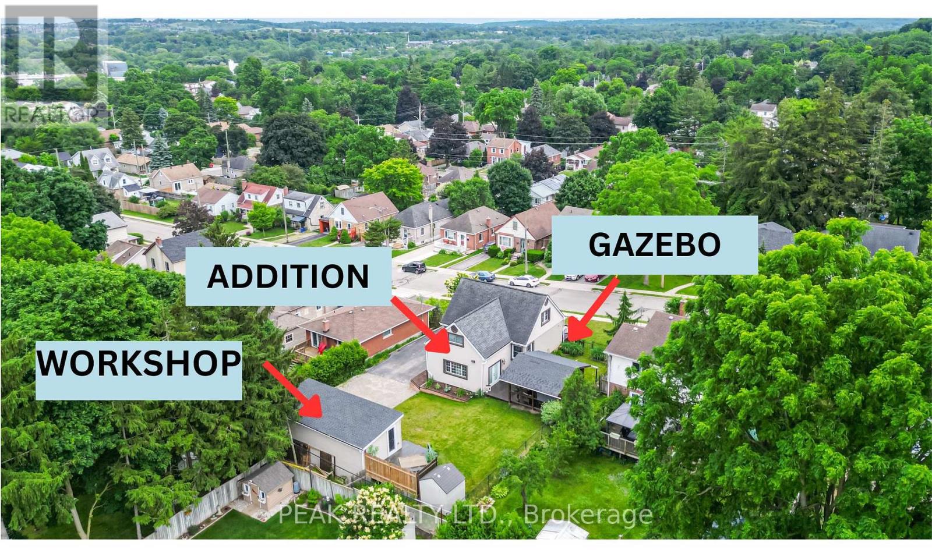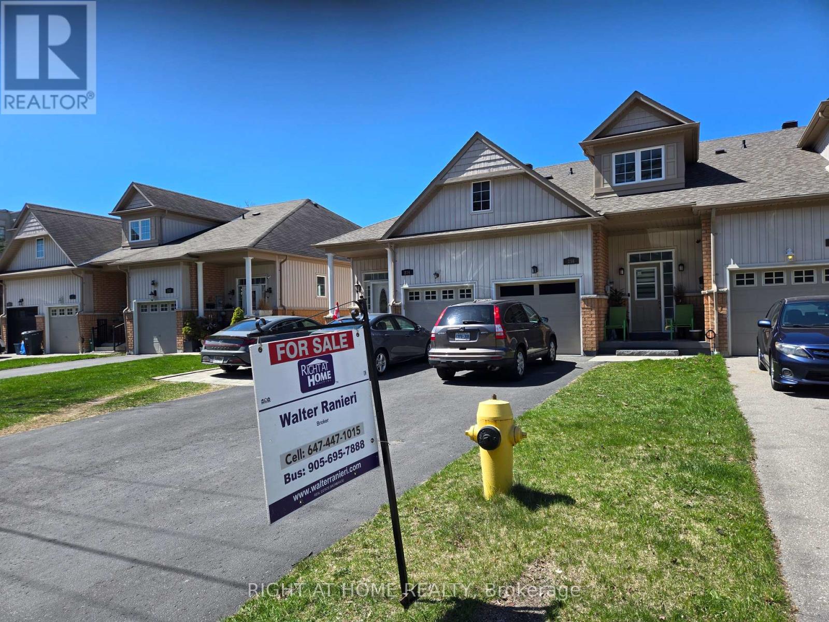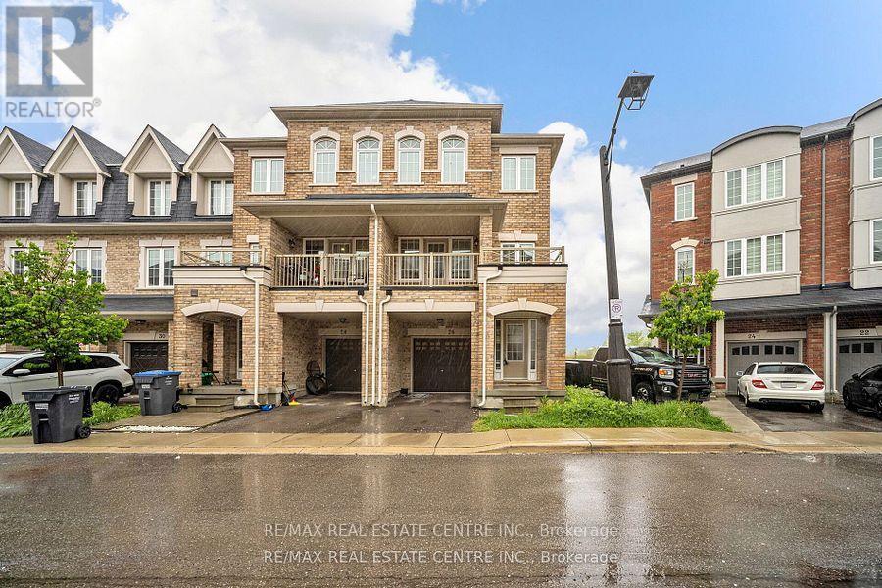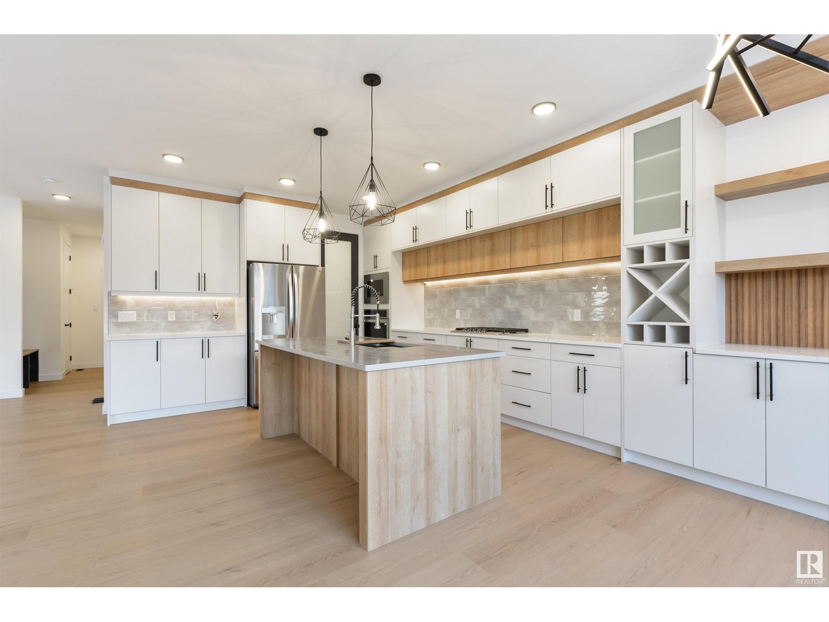27 Westridge Way
Okotoks, Alberta
First Time on the Market – Exceptional Family Home on One of the Largest Lots in the Neighbourhood! Welcome to this rare opportunity to own a beautifully maintained and thoughtfully upgraded home, offered for sale for the very first time. Situated on the largest lot on the street and the second largest in the entire neighbourhood, this property is a true standout—perfect for families who value space, privacy, and outdoor living. The fully fenced backyard is a private retreat, featuring a stamped concrete patio and sidewalk, concrete landscape curbing and a covered rear deck ideal for warm summer evenings, and a full irrigation system to keep everything lush and green. The double detached garage is a big bonus offering plenty of space for all your hobbies. The lot is so big there is even room for RV parking! Last but certainly not least the upgraded Hardie siding add to both the curb appeal and functionality of this incredible home - and that's just the outside! Inside, you'll find 3 bedrooms and 3.5 bathrooms across a smart, open-concept layout. The main level features a beautifully updated kitchen with quartz counters and quality finishes, a spacious dining area, and a cozy living room with a fireplace flanked by custom built-ins—perfect for hosting family or friends. Upstairs, west facing bonus room has double doors that opens out onto a balcony over the garage providing a peaceful spot to catch the evening sun. The primary bedroom is a true retreat with a walk-in closet and a spa-like ensuite featuring granite countertops, a soaker tub, and a separate shower. Two additional well-sized bedrooms and a full bath complete the upper floor, all finished with brand new carpet for a fresh and comfortable feel.. The fully finished basement offers excellent versatility, with a large multifunctional rec room, a third full bathroom, and plenty of space for games, movies, or a home gym. Additional highlights include central air conditioning, radon remediation, and a water sof tener—ensuring comfort and convenience all year round. This home truly has it all: space, upgrades, a prime lot, and a location that can’t be beat. Don’t miss your chance to be the next proud owner of this exceptional property. Book your private showing today! (id:60626)
Cir Realty
202 1850 Lorne Street
Vancouver, British Columbia
-BOUTIQUE. FUNKY. DA VINCI. Live, work, and play in the LOFT you´ve always wanted. This well-designed two-level floor plan offers over 1,100 sq. ft. of space to bring your vision to life. A rare gem in a unique 20-unit boutique building, it blends style and function. The open living and dining area is perfect for entertaining, while the elevated kitchen overlooks the entire main floor. The upper LOFT level features in suite laundry, ensuite washroom and ample room for 2nd living area/office space. Oversized windows flood both levels of space with natural light. Steps from Breweries, Cafes, Restaurants, Emily Carr, Olympic Village, Seawall, and SkyTrain, this location is unbeatable and LOFT living at its finest offering endless possibilities. OPEN HOUSE: Sun April 6, 2-4PM. (id:60626)
RE/MAX All Points Realty
734 Anzio Road
Woodstock, Ontario
This tastefully decorated Open concept 4 bedroom home has everything you need. Located in desirable north Woodstock close to great schools and walking trails. Main floor features large eat-in kitchen with island, built in oven and cooktop, beautiful backsplash & plenty of cupboard space. Family room with gas fireplace surrounded by custom deep bookshelves providing both storage & character. Main floor den/office overlooking front yard. Up the wide maple stairs you find the private master with walk-in closet and ensuite, 3 more bedrooms and laundry room! The lower level is finished with a large rec room and wet bar with granite top perfect for entertaining plus another area for home gym/office. Huge driveway that can fit 4 vehicles. Fully fenced wide yard with playground, deck (with privacy fence) and patio. (id:60626)
593 Heritage Road
Kingsville, Ontario
This charming 2 bed, 2.2 bath waterfront home combines timeless vintage style with modern amenities. Fully furnished with curated antiques, it offers a warm, inviting atmosphere perfect as a relaxing family getaway or turn-key Airbnb. The primary suite boasts stunning water views and a private balcony, while the second bedroom ensures restful comfort. Enjoy a cozy living room, unique kitchen, private deck, outdoor shower, and close proximity to Kingsville’s wineries, shops, and culture. (id:60626)
Jump Realty Inc.
41 Greyrock Crescent
London East, Ontario
Welcome to 41 Greyrock Crescent, a beautifully maintained two-storey brick-fronted exterior home nestled on a quiet crescent near tranquil river trails, offering the perfect blend of space, comfort, and lifestyle. With six spacious bedrooms, three full bathrooms, and a convenient half bath, this home was designed with large families, blended households, and multi-generational living in mind. Step inside and experience the airy feel of nine-foot ceilings throughout the bright main floor, where natural light floods the three distinct living areas, creating warm, welcoming spaces for both entertaining and everyday living. The kitchen flows seamlessly into a family room with gas fireplace and out to a private backyard retreat, complete with a charming gazebo the perfect spot to unwind with a book or host summer gatherings. The main floor also features a dedicated laundry room with a laundry sink, adding to the everyday functionality of the home. Upstairs, the generous bedrooms offer plenty of space for rest and relaxation, while the finished lower level opens up exciting potential for a granny suite or separate living quarters ideal for extended family or guests. This family oriented property backs directly onto a peaceful park, giving you uninterrupted green views and a true sense of privacy. With no rentals on the property, pride of ownership is evident throughout. Major updates include a new roof in 2023, insulated garage doors in 2024, and a brand-new washing machine in 2024. With a double car garage and oversized driveway, thoughtful upgrades, and a prime location surrounded by nature, 41 Greyrock Crescent is more than just a house its a place to grow, connect, and call home. (id:60626)
Royal LePage Triland Realty
61 Adelaide Street
Linwood, Ontario
Welcome to the quaint village of Linwood, offering all the amenities you need with neighbourhood charm. The beautiful 61 Adelaide St features a spacious 2-storey home situated on a well-landscaped 0.5 acres. You are welcomed into the home into the foyer, which leads you to the spacious and cozy family room with a gas fireplace and a nice window bench. From there, you flow nicely into your bright and open kitchen, which has a very spacious pantry for all the space you need! Upstairs, you will find 3 large bedrooms and a 5-piece bathroom with a jacuzzi tub. Downstairs offers ample space for a growing family with a nice bedroom, a 3-piece bathroom, and a large recroom. A very nice bonus is the walkout from the recroom to your backyard oasis. There is ample room to do as you wish, but it also features a luxury saltwater hot tub to enjoy, as well as front and back covered porches to take in the views. This home has been well-maintained and updated over the years, featuring a new roof (2023), furnace and AC (2022), water softener (2024), skylight (2023), garage door (2022), and a hot tub installed in 2022. It is a rare find that won’t last long so book your showing today! (id:60626)
RE/MAX Twin City Realty Inc.
70 Stanley Street
Cambridge, Ontario
OPEN HOUSE: SATURDAY 2-4PM: Welcome to 70 Stanley! over 2500 sq ft of living space, 4+1 bedroom home with 3 bathrooms, main floor laundry AND A WALK-OUT BASEMENT, SEPARATE ENTRANCE: Stunning design, full workshop, landscaped & a beautiful gazebo for lounging on hot summer nights. Two spacious bedrooms on the main level, ( OR 1 bedroom and an office):main floor laundry, carpet free. Fully upgraded eat-in kitchen featuring Quartz counters and stunning pot lights through out. ALL appliances under 3 years old. 3 additional bedrooms upstairs offering laminate floors another bathroom. The separate side entrance, Walk-out basement, leads to finished space that includes a sixth bedroom-offering excellent in-law suite or income potential. The large detached workshop is a dream come true for hobbyists, tradespeople, or anyone needing extra space for tools, toys, or storage. Additional upgrades and features include: ~~WORKSHOP 12'8" x 24'6" plus Storage: 12'6" x 10'1" :Renovated throughout-move in ready with modern finishes Stand-up freezer, water softener (2025), washer, and dryer-all just 3 years old Owned 50-gallon water heater-no rental equipment . Conveniently located close to top-rated schools, parks, trails, and all amenities Whether you're upsizing, investing, or looking for multi-functional family home, this rare West Galt gem checks all the boxes. (id:60626)
Peak Realty Ltd.
236 Hickory Street N
Whitby, Ontario
Modern Bungalow! Close to downtown Whitby. Open concept main floor layout! 2 skylights and large windows through out. Many upgrades. Concrete patio in yard. Self contained 2 bed suite on lower level. (id:60626)
Right At Home Realty
3367 Woodstock Road
Fredericton, New Brunswick
Welcome to your dream home! Nestled on 2 acres just minutes from both downtown and uptown, this stunning executive residence offers the perfect blend of charm, comfort, and convenience. Featuring 5 spacious bedrooms, 3 full bathrooms, and over 5,000 sq. ft. of beautifully finished living space, this home is designed to impress. The main level welcomes you with a bright, inviting foyer and a refreshed chefs kitchen, complete with granite countertops, custom cabinetry, pantry, breakfast bar with wine fridge, and a cozy eat-in area. Just off the kitchen is a separate formal dining room, perfect for hosting gatherings or elegant dinners. From the kitchen, step out onto the large composite deck with enclosed gazebo and enjoy summer days in the heated above-ground pool. The large primary suite is a true retreat, offering patio access to the deck, a whirlpool tub, full shower, and a spacious walk-in closet. Also on the main floor are a second bedroom, full bath, and a convenient laundry room. The fully finished lower level offers incredible flexibility. With 3 large bedrooms (each with walk-in closets), a full bath, second laundry room, recreation/den space, and a walkout family room to a private patio, this level is ideal as a self-contained in-law suite or Airbnb/rental. Its private entrance and abundant natural light make it feel like its own home. Mature trees line one side of the property offering privacy and a peaceful setting. A list of recent improvements on file. (id:60626)
Exp Realty
26 Miami Grove
Brampton, Ontario
Stunning Freehold Townhouse Backing Onto a Ravine in Desirable Heart Lake! Welcome to this beautifully maintained 3-bedroom END UNIT townhouse offering 2,010 sq ft above grade (as per MPAC), plus a spacious, unfinished basement ( Walk Out ) with a separate rear entrance perfect for future income potential or customization. This is an ideal opportunity for first-time home buyers or savvy investors! Located on a quiet, low-traffic street in the sought-after Heart Lake community, this home backs onto a private ravine with no rear neighbors, offering tranquility and privacy. Just minutes to Hwy 410, Trinity Common Mall, schools, parks, and public transit, its a location that balances convenience and natural beauty. Enjoy breathtaking views of the prestigious Turnberry Golf Club from your bright, open-concept kitchen, which offers ample cabinet space and overlooks the lush backyard. The home features 9 ft ceilings, modern finishes, and an abundance of natural light throughout. The spacious family and great rooms provide versatile space for entertaining or relaxing. Upstairs, the primary bedroom boasts a walk-in closet, ensuite bathroom, and private balcony your own personal retreat. The second and third bedrooms are generously sized and easily fit queen-sized beds.Step outside to a good-sized backyard, perfect for summer gatherings or enjoying the serene ravine setting. (id:60626)
RE/MAX Real Estate Centre Inc.
22135 81 Av Nw
Edmonton, Alberta
Your dream home, nestled on a spacious pie-shaped lot in a quiet cul-de-sac, is now complete! This exquisite residence boasts 3 bedrooms, 3.5 baths and 2,686 sq ft of meticulously crafted living space, offering the perfect blend of luxury and comfort. Upon entering you will notice the grand high ceiling and sprawling layout that seamlessly connects the living room, dining room, and kitchen area. Completing this floor is the 2 pc bathroom, den and mudroom neatly tucked at the front of the home. Venture upstairs to discover three generously sized bedrooms, including two master suites - the primary master offering an indulgent retreat with a spa-like ensuite with a soaker tub. Conveniently located upstairs laundry, and a large bonus room with a vaulted ceiling and fireplace complete the second floor. An oversized double garage (24' wide X 28' deep) and partially covered deck are just a couple more highlights for this exceptional new build. Great location close to shopping and all your value amenities. (id:60626)
Initia Real Estate
31 Walgrove Way Se
Calgary, Alberta
OPEN HOUSE SATURDAY & SUNDAY ( JULY 05 & 06) FROM 1:00PM TO 4:00PM!! 3D VIRTUAL TOUR||||| MAIN FEATURES| TOTAL 5 BEDROOMS| TOTAL 4 FULL BATHROOMS| CENTRAL AIR CONDITIONER| FINSHED BASEMENT| SEPERATE ENTRANCE| | Tech-Lovers Dream in the Heart of Walden! Welcome to this stunning, fully developed smart home offering over 3,000 sq ft of versatile living space, designed with both luxury and functionality in mind. Boasting 5 bedrooms, 4 full bathrooms, and a double attached garage finished with sleek epoxy flooring, this home is a true standout. Stay cool with central air conditioning, and enjoy seamless smart home automation throughout, including motorized blinds, smart lighting, and Gemstone perimeter lighting—no more climbing ladders for seasonal décor!Step inside to discover wide-plank LVP flooring that leads to a rare main floor bedroom, complete with a full closet and ideal for a home office or guest suite—plus an adjacent main floor full bathroom for added convenience. The bright living room features a cozy stone gas fireplace and large windows, while the contemporary kitchen dazzles with white cabinetry, quartz countertops, a central island with double-sink, and stainless steel appliances, including a French door fridge, built-in microwave, and sleek hood fan over a ceramic cooktop. The open dining area flows onto a spacious upper wood deck and lower concrete patio, with a BBQ gas hookup and a beautifully landscaped, fully fenced backyard—perfect for entertaining.Upstairs, a sun-filled bonus room offers the perfect retreat, complete with a built-in desk nook. The primary bedroom is a luxurious escape featuring a custom walk-in closet and a spa-like ensuite with dual sinks, deep soaker tub, and a tiled walk-in shower. Two more bedrooms, each with walk-in closets, share another full bath, and the second-floor laundry adds ultimate convenience.The fully finished basement includes an illegal suite or perfect Airbnb setup, with a separate side entrance, ki tchenette, full-size appliances, additional laundry, a guest/games room, full bath, and a home theatre room wired for surround sound. Flex spaces offer endless possibilities—use them for a gym, workshop, or extra storage. A Culligan high-efficiency water softener adds even more comfort (sold as-is).Located in the highly desirable community of Walden, you're just minutes from schools, parks, shopping, dining, and major roadways. Don’t miss your chance to own this extraordinary, tech-forward home—check out the virtual tour and book your private showing today! (id:60626)
Royal LePage Mission Real Estate


