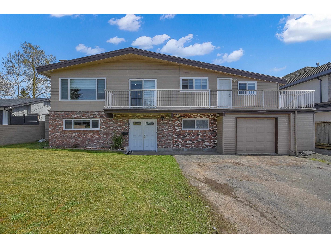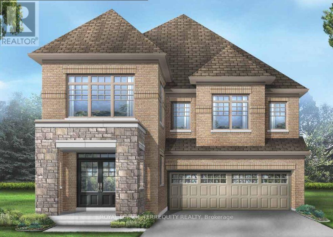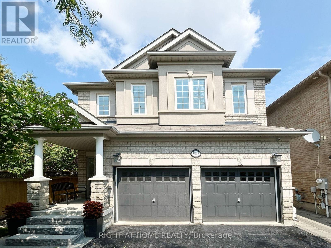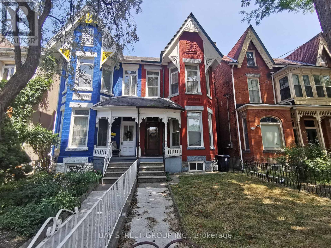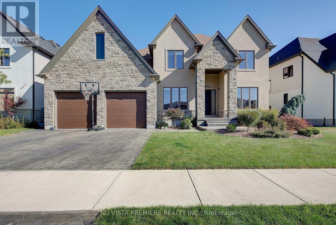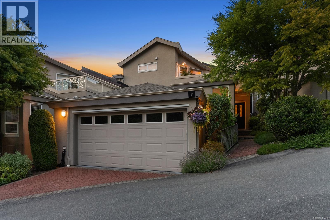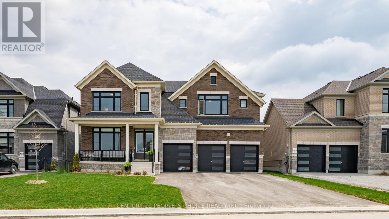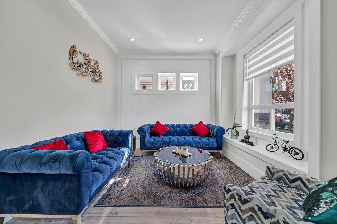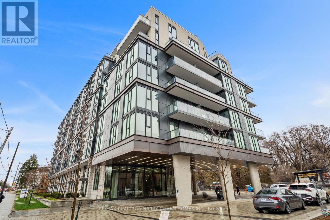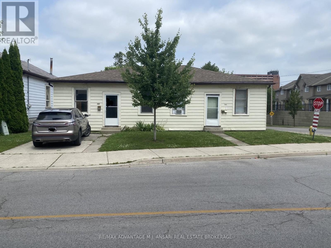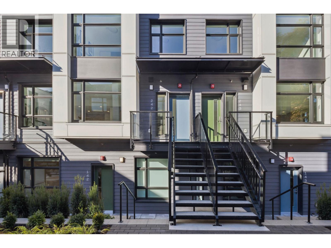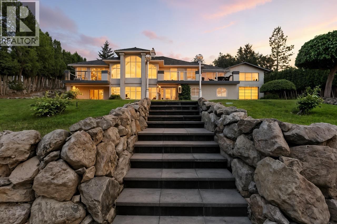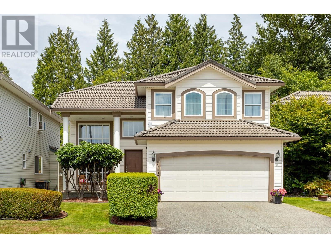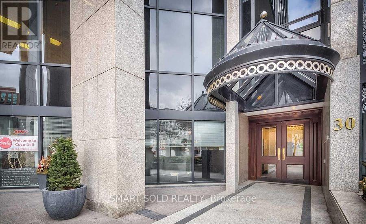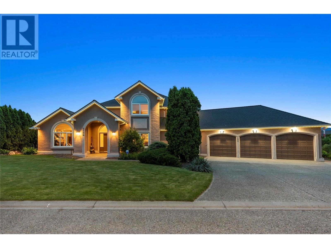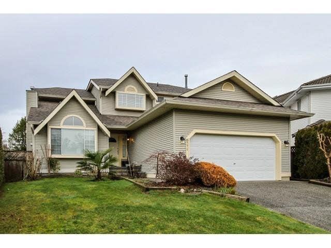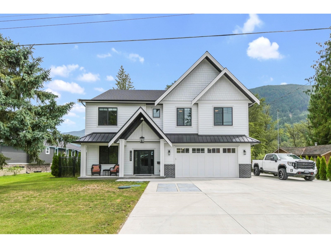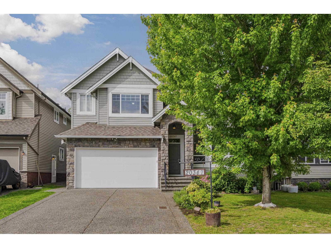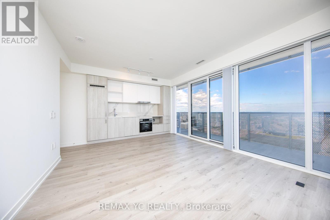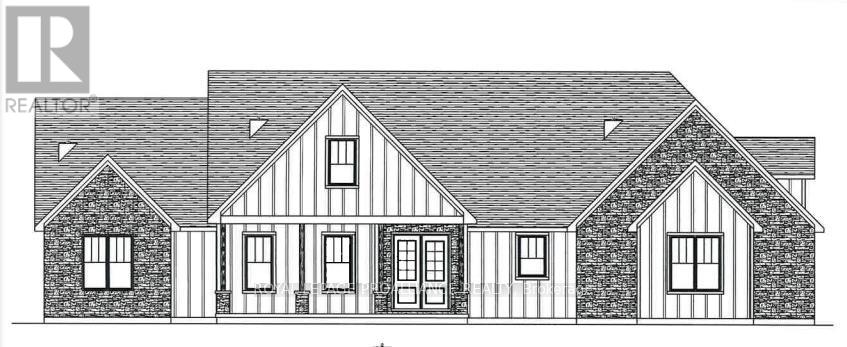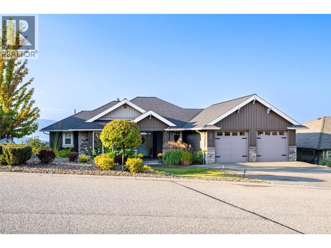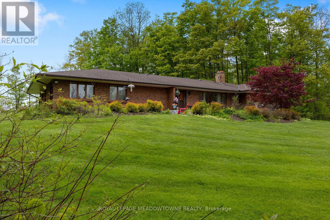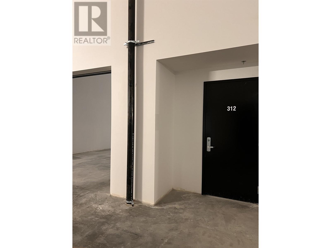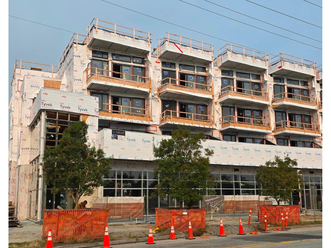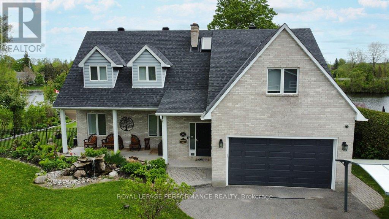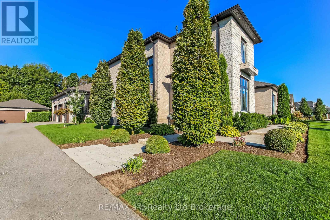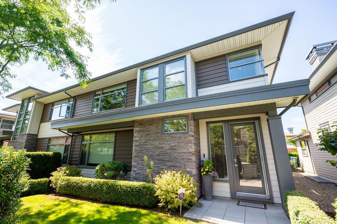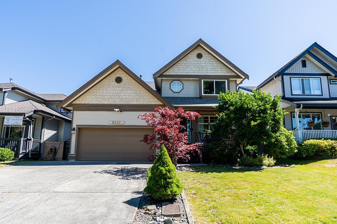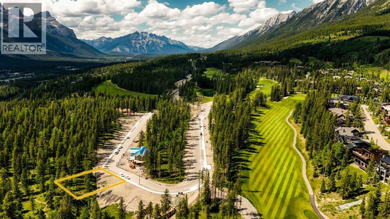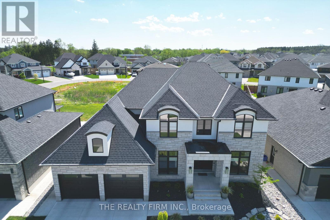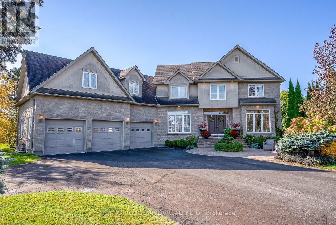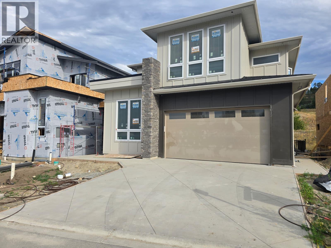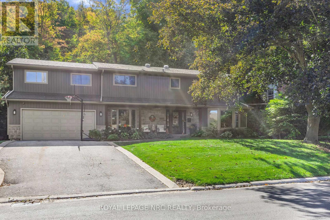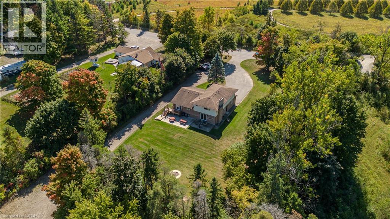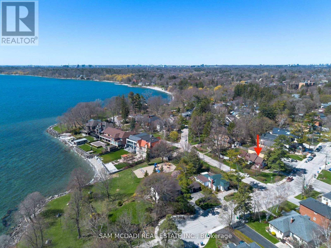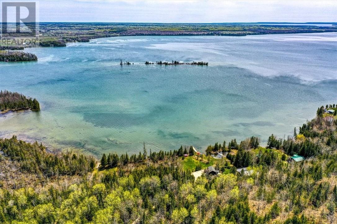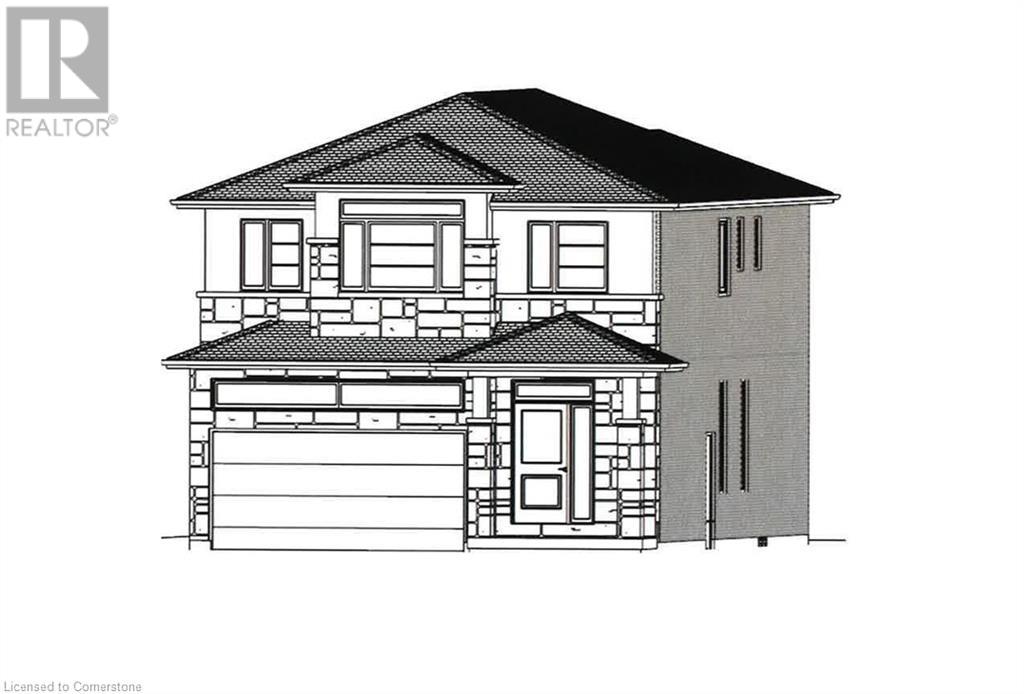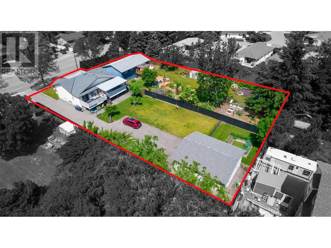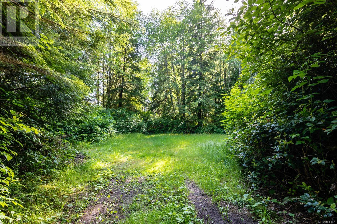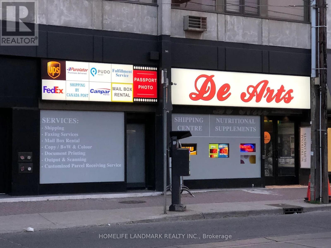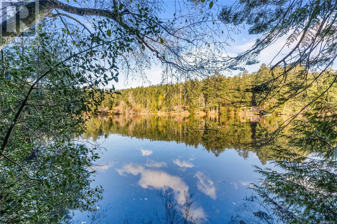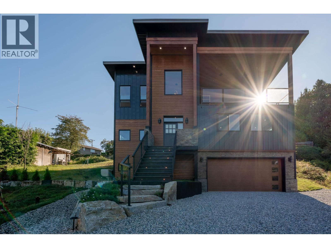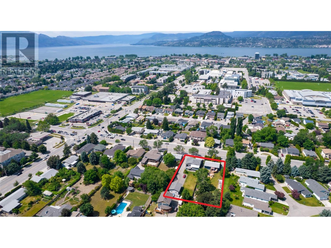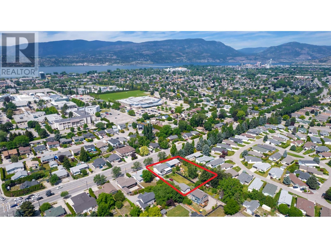328 Begin Street
Coquitlam, British Columbia
INVESTOR / BUILDER - RT 1 ZONING - 4 UNITS END OF JUNE 2025 - CORNER LOT - GREAT LOCATION ¬ EASY HWY / BRIDGE ACCESS - LIVEABLE / RENTABLE HOUSE WHILE YOU PLAN - DO NOT ENTER PROPERTY WITHOUT AN APPOINTMENT. (id:60626)
Royal LePage Sterling Realty
9488 127a Street
Surrey, British Columbia
Updated 6 Bed, 4 Bath Home with TWO Mortgage Helpers on a Large 8200 Sq Ft Lot -with no easements or right-of-ways! R3 Zoning -up to 6 units! Offering over 3,000 SqFt of updated living space. This property features TWO mortgage helpers (2-bedroom + 1-bedroom suites), making it a fantastic investment opportunity or ideal for multi-generational living. Enjoy complete privacy in the fully fenced backyard with a gate and back lane access & 2 handy storage sheds. Inside, you'll find a modern open-concept kitchen with granite countertops, sleek backsplash, and stainless steel appliances. Additional updates over the include flooring, tiles, railings, blinds etc.Located in a quiet, family-friendly neighborhood just minutes from Surrey Central Mall, major bridges (Alex Fraser & Pattullo)&parks. (id:60626)
Save Max Westcoast Realty Inc.
386 Boundary Boulevard
Whitchurch-Stouffville, Ontario
Let me introduce you to the stunning Henry model where modern elegance meets thoughtful functionality. Sitting on a premium lot with a walk-up basement, this beautifully designed home offers over 3,100 square feet of elevated living space. One of the standout features is the main floor guest suite, complete with its own private 4-piece ensuite, perfect for multi-generational living or hosting in style. The main floor shines with smooth ceilings throughout, giving every room a bright, clean, and contemporary feel. From upgraded finishes to refined architectural details, this home is absolutely loaded with quality enhancements that set it apart. The Henry is more than just a homeits a statement in comfort and craftmanship. (id:60626)
Royal LePage Terrequity Realty
5515 Doctor Peddle Crescent
Mississauga, Ontario
Luxurious and beautifully upgraded 4-bedroom executive home in Mississauga's prestigious Churchill Meadows. Offering timeless elegance with modern functionality, this residence has been freshly painted throughout and showcases premium hardwood floors, a redesigned staircase, and the removal of popcorn ceilings for a bright, contemporary feel. The chef-inspired kitchen features refaced cabinetry with quartz countertops, stainless steel appliances, and a breakfast area with walk-out access to an extra-large private backyard perfect for entertaining or family gatherings. The family room, complete with fireplace, flows seamlessly into formal living and dining areas for effortless hosting. Upstairs, the grand primary retreat boasts dual walk-in closets, a fully renovated spa-like 5-piece ensuite, and a serene sitting area. Each additional bedroom is generously sized with ensuite or semi-ensuite access. Bathrooms throughout the home feature quartz countertops for a cohesive, luxurious touch. The basement, has a separate private entrance, is framed and ready to be completed as an in-law suite or income property much of the expense already done. A rare no-sidewalk lot allows for parking of up to 4 cars on the driveway, in addition to a double garage. Ideally located near top-rated schools (Stephen Lewis SS), parks, Churchill Meadows Community Centre, places of worship, Credit Valley Hospital, shopping, and major highways (403/401/407), this property combines convenience, comfort, and modern upgrades. Truly move-in ready and a rare find in one of Mississauga's most family-friendly neighborhoods. (id:60626)
Right At Home Realty
35 Borden Street
Toronto, Ontario
Discover timeless charm in this elegant 2-storey Victorian semi-detached home, located in one of the citys most desirable neighborhoods. Rich in character, it features original stained glass windows, tall baseboards, and classic mouldings that reflect authentic Victorian craftsmanship. Soaring 10' ceilings enhance the sense of space and light throughout.The functional 2-storey layout offers generous living areas with exciting potential to renovate and customize to modern tastesideal for those who appreciate historic architecture but seek contemporary comfort. With a private basement entrance, there's added flexibility to create a rental suite, home office, or in-law unit.This property is a rare opportunity for families, renovators, or investors to transform a true heritage gem. Leave your car in the oversized garage and enjoy walking access to schools, universities, and vibrant College Streethome to some of the citys best cafes, restaurants, and shops. A home with character, location, and limitless potential. (id:60626)
Bay Street Group Inc.
7442 Silver Creek Crescent
London South, Ontario
Welcome to this exceptional 4+2 bedroom, 4.5 bathroom home on a 66 ft wide lot in the prestigious Silver Leaf Estate community. Thoughtfully designed with luxury features throughout, the chefs kitchen boasts a built-in oven, butler's nook with instant hot water tap, garburator, and custom built-in closets. The living room features a surround sound system in ceilings, with additional speakers on the outdoor ceilings. Upstairs, the primary ensuite offers in-floor heating, while every closet on the upper level includes sensor lighting. Bathrooms and hallways are accented with night lights for added convenience. Additional highlights include a central vacuum with wall hoses on every floor and in the garage, owned water heater, and a tandem 3-car garage with rear garage door access with the convenience to park your boat or trailer. Outside, enjoy stamped concrete on the front, side, and back, landscaped front and back yards, and a massive covered deck with ceiling fan - perfect for entertaining. Ideally located close to highways, amenities, and scenic walking trails, this home combines convenience with high-end living. (id:60626)
Nu-Vista Premiere Realty Inc.
7 4771 Cordova Bay Rd
Saanich, British Columbia
STUNNING, extremely private and super bright 3-bedroom (or 2-bedroom plus den) two-level townhome in the exclusive Seascape oceanfront community offering georgeous 180-degree views of Haro Strait, islands, and Mount Baker from almost every window, featuring gleaming maple floors, three brand new luxuriously finished bathrooms, fresh paint throughout, new carpeting in bedrooms, several skylights, and an elegantly refinished fireplace in the livingroom. 9-foot ceilings downstairs and dramatic ceiling vaults upstairs for an airy elegant feel. Everything is excelptionally clean and extremely well maintain with updated appliances and tasteful light fixtures adding contemporary charm. Enjoy two spacious decks and the private common area stairway to miles of beach at low tide. 20 minutes from the airport, 15 to downtown, and 10 to top-tier shopping, cycling, and golf, this meticulously maintained home with an attached double garage offers timeless luxury in a breathtaking waterfront setting. (id:60626)
Coldwell Banker Oceanside Real Estate
21 Wintergreen Lane
Adjala-Tosorontio, Ontario
Welcome to 21 Wintergreen Lane, a beautifully designed 3,850 sq. ft. detached luxury residence nestled in the heart of Colgans prestigious and family-friendly community. This executive home offers the perfect blend of sophistication, comfort, and high-end finishes throughout.Step inside to soaring 9-foot ceilings and a bright, open-concept layout adorned with rich hardwood flooring. The heart of the home is the gourmet upgraded kitchen, featuring granite countertops, a huge centre island, top-of-the-line appliances, and custom cabinetryideal for both everyday living and elegant entertaining.Upstairs, youll find four spacious bedrooms, each with access to a private or semi-private bathroom, ensuring comfort and convenience for the entire family. The five luxurious bathrooms are thoughtfully finished with premium fixtures and timeless design. Additional highlights include: Expansive 3-car garage with plenty of storage, Elegant living and dining areas perfect for hosting, High-end craftsmanship and attention to detail throughout, Set on a generous lot in a tranquil neighborhood, this home offers upscale suburban living just minutes from schools, parks, and commuter routes.Dont miss this rare opportunity to own one of Colgans finest homes. (id:60626)
Century 21 People's Choice Realty Inc.
70 Bellona Street
Vaughan, Ontario
WELCOME HOME to Your Beautifully Renovated 2460 Sq.Ft. All Brick Turn Key Property! Located In High Demand Area Close To Great Schools, Parks and All Services. Quick Drive to Highway 7, 427, 407 and Pearson Airport. Welcoming Gated Entrance Opens To A Lovely Stone & Interlock Courtyard With A European Flair That Sets The Tone For Your Home!! Tastefully Renovated 4 +2 Bedrooms with 4 Bathrooms Plus A Side Entrance To A Finished Basement and Access to Garage. Enjoy The Space of Your Open Concept Rec Room with a 2nd Gas Fireplace , plus 2 More Bedrooms , A Full Bathroom and Plenty of Windows! Ideal For A Potential Basement Apt. Recent Updates Include Windows-Approx. 3 Years Old (No Receipts) A/C-Approx. 3 Years Old,(No Receipts) New Front Door With Beveled Glass Insets and Beveled Glass Side Panels, Roof ReShingled Y2024 (No Receipts), Renovated Kitchen with Huge Pantry, New Dishwasher. Updated Double Garden Doors From Spacious Eating Area To L-Shaped New Wood Deck. (14.5 x10' Plus 8' x8'). Tastefully Renovated Bathrooms, New Plank Hardwood Floors in LivingRoom, DiningRoom and FamilyRoom. New Ceramics on Main Floor. Carpet Free!!!! Situated On A Nicely Landscaped , Private & Fenced Lot in a Great Neighbourhood ! Double Interlock Driveway with Interlock Walkways On Either Side Of The Home And Connecting To The BackYard. Ideal Place To Raise A Family!!!!!! Includes Shutters, Crown Moulding, Updated Light Fixtures, Garden Shed. A Move-In Ready Home With Lots of Natural Daylight Plus A Great FloorPlan!!!! Includes A SkyLight At The Top Of Oak Stairwell For Added Daylight!!!!! Make this Your Home!!!!! (id:60626)
Right At Home Realty
14039 59a Avenue
Surrey, British Columbia
Great for family entertaining. Close to all amenities. Great neighborhood. 2-5-10 year Warranty. Up[stairs features 4 bedrooms, 2 full bathrooms and Laundry. Main floor features an amazing Great Room with open plan, Powder room, Living Room, Family Room, Kitchen, Den/Bedroom and work Kitchen. Deck leads to the backyard. - detached garage is accessible though the backlane. lower level has 2 bedroom suite with own entrance, Media room for upstairs use or can be given as a 3rd Room for Suite. Stainless steel appliances and neutral colors throughout. lots of daylight. centrally located easy to get to anywhere that you need to. DON'T MISS OUT!!!! (id:60626)
Royal LePage Global Force Realty
906 - 250 Lawrence Avenue W
Toronto, Ontario
Welcome To The Penthouse In This Brand New Boutique Building Located At Lawrence Ave & Avenue Rd - One Of Toronto's Most Desired Neighbourhoods. Experience Pure Luxury In This Corner Unit Which Offers A Rare And Spacious Two-Bedroom Plus Large Den, And 2 Bath Layout. Never Before Lived In. This Unit Boasts Just Over 1000 Sq Ft Plus Oversized Balcony. Enjoy Floor To Ceiling Windows With Soaring Ceilings Throughout In This Modern Open Concept Suite. Highly Desirable Lifestyle With The Best Area Amenities Available. Just Steps To The Shops And Eateries Of Avenue Rd, High-End Grocery Stores, Public Transit, The Douglas Greenbelt And Bedford Park! The City's Top Public And Private Schools Are Just A Short Walk From Your Front Door. (id:60626)
RE/MAX Realtron Barry Cohen Homes Inc.
162-164 Mill Street
London East, Ontario
Opportunity to own a 60 ft x 120 ft lot in the heart of Downtown London. This property features a semi-detached home on a spacious corner lot, offering incredible potential for redevelopment, investment, income generation or hold. Zoned for flexible residential use, the site allows for a range of possibility including multi-unit builds, infill development, or renovation of the existing structure. Located steps from the core business district, restaurants, and public transit, this is a high-demand, rapidly evolving neighbourhood with strong upside potential.Ideal for investors, developers, or builders (id:60626)
RE/MAX Advantage M.j. Ansari Real Estate Brokerage
242 1014 W 47th Avenue
Vancouver, British Columbia
OPEN HOUSE: EVERY SATURDAY & SUNDAY, 2-5PM (id:60626)
Evermark Real Estate Services
2015 High Country Boulevard
Kamloops, British Columbia
Looking to build a carriage home or expand ? Welcome to this beautiful Rose Hill home, positioned on a lush 0.42 acre lot with expansive river valley views and just a quick 7 min drive from town. This home blends modern elegance with timeless comfort with maple hardwood floors throughout the main level, an Excel cherry kitchen with granite countertops & exquisitely updated bathrooms with granite surfaces and custom cabinetry. The primary suite offers a private retreat with spa-inspired ensuite, while the entire home has been recently refreshed with new paint. Outside, extensive landscaping (underground sprinkler system, deck tiles, railings) adds to the charm and ease of maintenance. Thoughtful details make every space exceptional: natural gas BBQ hookup, illuminated closets, heated floors in the basement bath & ensuite, and a towel warmer in the master is never a bad idea, LED pot lights enhance the ambiance, and a generously sized two-car garage leads into a spacious mudroom with built-in storage. The backyard, fully fenced for privacy, includes a relaxing hot tub. Custom window coverings, A brand-new 50x24 detached garage/shop stands ready for any project or storage need. With 25-foot ceilings, a mezzanine, and 13-foot garage door with 220 power, it’s a dream workshop. This bright, inviting home is ready for new owners who value quality and elegance. Please ensure all paties are quallified before showings. (id:60626)
Brendan Shaw Real Estate Ltd.
1237 Amazon Drive
Port Coquitlam, British Columbia
Welcome to this beautiful 5 bed, 3 full bath home on one of Riverwood´s most desirable streets. Backing onto a peaceful greenbelt & surrounded by beautiful landscaping, this home offers both privacy & natural beauty. The main floor features a spacious layout with an elegant living rm showcasing a soaring 16ft vaulted ceiling, a large dining room, a well-appointed kitchen with island & eating nook, a cozy family room with gas fireplace, a full bathroom, & a versatile bedroom with Murphy bed. You´ll find 4 more bedrooms upstairs, including the primary overlooking the greenbelt & boasting a 4pc ensuite & large walk-in closet. With close proximity to Terry Fox Secondary & lots of amenities, this is the perfect home for family seeking space, comfort, & a prime location. (id:60626)
RE/MAX Sabre Realty Group
2202 - 30 Wellington Street E
Toronto, Ontario
Stunning Penthouse Suite Power Of Sale Opportunity in sought after "The Wellington" in Downtown Toronto. ONLY Unit With A Full Lake View! Over 1800 Sq Ft 2+1 Bedroom Luxurious Suite With Built-In speakers and Wood Burning Fireplace, Open Concept Kitchen with Stainless Steel Appliances, Large Master Bedroom With Built-In Closet And Ensuite Bathroom And So Much More. Experience Downtown Living Steps To Subway, Financial District, St. Lawrence Market & More. (id:60626)
Smart Sold Realty
4400 Crystal Drive
Vernon, British Columbia
Step into this stunning home nestled on .33 acres on a corner lot that’s fully landscaped. Greeted by a grand foyer leading to the heart of the home. The gourmet kitchen, a spacious island perfect for entertaining. Off the kitchen is a formal dining room, sitting room where you can unwind by the fireplace after a long day. The main level includes a generous sized bedroom and office. For movie nights or game days, retreat to the media room complete with theatre seating. Upstairs, 2 bedrooms & king-size primary suite. spa like ensuite, featuring a soaking tub, glass shower and ample closet space. For guests or extended family, there is a separate one-bedroom suite with its own private entrance, offering convenience and privacy for visitors. Car enthusiasts will appreciate the two triple garages, providing ample space for vehicles, recreational equipment, and storage. Additional parking ensures there is always room for guests. Whether you're hosting or enjoying a quiet evening at home, this exceptional property offers the perfect blend of comfort, and functionality for the whole family to enjoy. Outside, continues with a man-made pond complete water feature. A nice quiet spot to sit and relax In addition, this home offers views of the city skyline, day and night. Whether you're savoring your morning coffee as the sun rises or admiring the twinkling city lights you'll find endless enjoyment from the comfort of your own home. (id:60626)
RE/MAX Vernon
16 Beach Street
St. Martins, New Brunswick
Nestled in the heart of the picturesque village of St. Martins, this 14-room inn offers a unique blend of character and modern comfort. Each guest room is thoughtfully designed with its own distinct style, offering a variety of layouts to suit all travelers. All rooms feature private bathrooms, with some boasting luxurious waterfall showers and others offering relaxing whirlpool tubs with shower options. Room capacities range from cozy accommodations for two to spacious setups for up to four guests. Located just off Main Street, this property is ideally situated for both visibility & accessibility, and only a few kilometers from the renowned Fundy Trail Parkway, a major draw for tourists exploring the natural beauty of the Bay of Fundy region. Owning this inn means tapping into a thriving market with consistent seasonal demand. This property combines small-town charm with modern comforts, making it a perfect investment for those looking to enter or expand in the hospitality industry. (id:60626)
Coldwell Banker Select Realty
8771 143 Street
Surrey, British Columbia
Great family home in an excellent Cul-de-sac in Brookside. This home sits on an oversized 8,000+ sqft lot and offers bonus lane access with extra parking perfect for RV/Boat. Inside has been well cared for and features a traditional floor plan 3 bedrooms, 2 bath upstairs, Den on the main floor with a 2pc powder room. Living and Dining is separated, good sized family room (id:60626)
Team 3000 Realty Ltd.
10080 Mountainview Road
Mission, British Columbia
WOW! Water Front Dream Home! This entertainers paradise is fully custom top to bottom. Featuring its own massive covered patio with mountain views, custom white kitchen and 9 foot ceilings on both main and lower floors. Enjoy a spacious downstairs with huge rec room and office. There are 2 garage doors for easy access to all your toys and concrete boat launch. (id:60626)
Homelife Advantage Realty Ltd.
20347 98a Avenue
Langley, British Columbia
Location & lifestyle! This 3585 sq ft home offers 6 bdrms (4 up & 2 down) & 4 bthrms! Main flr offers a spacious layout including kitchen equipped w/ loads of cabinetry, & S/S appliances including gas. The butler's pantry has a sink & bar fridge, & leads to the formal dining room, great for entertaining! The family room boasts large windows, a gas fireplace, & there's a convenient 2 pc powder room. Den makes for a perfect home office. Step out to the covered deck & the gorgeous private yard to barbecue year round! Up you'll find 4 well sized bdrms, including a primary retreat w/ 5 pc ensuite, 2 walk-in closets & there's also a 5 pc main bath. Enjoy movie nights in the media room down! The beautiful 2 bdrm mortgage helper has a separate entrance! Close to great schools, shopping & more! (id:60626)
RE/MAX Treeland Realty
6606 - 138 Downes Street
Toronto, Ontario
Welcome to this exceptional corner suite offering unobstructed south-east views of the lake and city skyline. Boasting 1,011 sq. ft. of thoughtfully designed living space plus a 393 sq. ft. wrap around balcony, this 3-bedroom, 3-bathroom residence combines modern elegance with comfort. The open-concept layout is enhanced by sleek, contemporary finishes, floor-to-ceiling windows, and abundant natural light. One parking space is included for added convenience. Situated in Toronto's vibrant waterfront district, you are just steps to Sugar Beach, Farm Boy, Loblaws, LCBO, restaurants, and entertainment. Enjoy seamless access to Union Station, St. Lawrence Market, George Brown College, along with quick connections to the Gardiner Expressway/QEW. Experience the perfect balance of luxury, convenience, and breathtaking views in one of Toronto's most sought-after waterfront communities. (id:60626)
RE/MAX Yc Realty
9 Berend Court
Quinte West, Ontario
At home in the Hampton; a home offering all the space a family could want. But consider this your place holder, because in Frankford Estates, all home plans can be customized to your heart's desire. This exclusive estate subdivision features fully custom homes on large country lots by Van Huizen Homes. All the features you want in your family home, along with the outdoor space you crave. Frankford is known for its friendly, laid-back vibe. Surround yourself in the scenery and enjoy the convenience of small-town life, with easy access to larger towns in the Bay of Quinte region. 16 lots range in size from 1.9 acres to 4.7 acres. Rest easy knowing that you're dealing with a reputable local builder for whom top quality finishes come standard. Expect 9-foot ceilings, high end windows, quartz countertops and luxury flooring choices. The builder's Tarion warranty provides another layer of assurance. And while you'll certainly enjoy country living in Frankford Estates, you'll also enjoy natural gas service and the connectivity of Bell FIBE. (id:60626)
Royal LePage Proalliance Realty
6905 Foothills Drive
Vernon, British Columbia
Desirable floor plan, pool, suite and stunning home located in the highly desirable community of the Foothills! Perfectly positioned with walking trails outside your door. Step inside this rancher to a grand entry with soaring ceilings and expansive windows that showcase breathtaking views of the city, Kalamalka Lake, and Okanagan Lake. The open-concept main floor is light and airy, featuring engineered hardwood, a stone gas fireplace, and a chef’s kitchen complete with granite counters, stainless steel appliances, and a walk-in pantry. Step out onto the deck to enjoy your morning coffee against the incredible backdrop. The main level also offers a versatile office (or extra bedroom), a full shared bathroom, and a luxurious primary retreat with walk-in closet and spa-inspired 5-piece ensuite with double vanity. Laundry with a sink and access to the double garage are conveniently located on this level. Downstairs, the walk-out basement is designed for entertaining. A family room with wet bar and garage-style door opens seamlessly to the pool deck, where bar seating sets the scene for unforgettable poolside gatherings. This level also includes two bedrooms, one featuring its own ensuite, a full shared bathroom, and a separate one-bedroom suite with private entrance- ideal as a mortgage helper or short-term rental. Outside, the private backyard is a true oasis with an in-ground heated pool and space to lounge and soak up the Okanagan sun. Lovingly maintained by its original owner, this home is ready for its next chapter. Enjoy four-season living at its finest, close to world-class skiing, golf, and two stunning lakes. This is Okanagan living at its very best. (id:60626)
RE/MAX Vernon Salt Fowler
4711 Watson Road S
Puslinch, Ontario
Welcome to 4711 Watson Road South in Puslinch where country tranquility meets modern convenience. This nearly 10-acre retreat offers the best of both worlds: privacy and space, just minutes from Guelph and a short drive to Highway 401. A picturesque tree-lined driveway leads you to a charming bungalow surrounded by mature trees, setting the stage for your own private escape. Inside, you'll find three spacious bedrooms and two full bathrooms, including a bright, airy primary suite that feels like a true retreat. The versatile secondary bedrooms are ideal for family, guests, or a home office. A mostly finished basement expands the living space, perfect for a cozy family room, home theatre, or games area, with bonus storage and a workshop for hobbies. The attached two-car garage adds everyday convenience. Outdoors, this property really shines. Imagine summer days by the pool and gazebo, evenings hosting friends, or weekends exploring your expansive open fields. Whether you dream of gardening, outdoor sports, or simply unwinding in complete privacy, the possibilities are endless. The location is unbeatable just minutes to Guelphs best schools, shopping, dining, and recreation, while being steps from hiking and mountain biking trails. Whether you're searching for a peaceful getaway, room to grow, or a canvas for your dream home, 4711 Watson Road South is your chance to embrace country living without compromise. Don't miss it, book your private showing today! (id:60626)
Royal LePage Meadowtowne Realty
A312 4899 Vanguard Road
Richmond, British Columbia
KEY FEATURES:- 22'clear ceiling heights PRIVATE 1 Grade/dock loading doors per unit ESFR Sprinkler system included High efficiency LED lighting system 100 amp 600 volts, 3-Phase electrical service per unit Rough-in plumbing for washrooms included Modern architectural design offers strong corporate image Ample glazing allowing an abundance of natural light Regards Electricity and plumbing including Each unit. Building has 2 commercial Service Elevators, 3rd elevator for 6 people Very Close to YVR inernational airport ADDITIONAL GOLDEN POINT :- Each unit has 2 story (main floor and MEZZANINE ) CAN BE RENTED TO TWO SEPARATE TENANTS. PARKING:- Total 8 (#62, 63,64,65,66,67,68 & #69 ) parking between both units Plus visitor parking available PUBLIC TRANSPORTATION: 405 Busline - No.5 Road & Cambie 410 Busline - 22nd Street Station & Queens Borough C96 Busline to E Cambie & Brighouse Station Canada Line Aberdeen Station via 410 Busline ** This unit is on 2nd floor of this 2 story building. (id:60626)
Royal Pacific Realty Corp.
104 2233 156 Street
Surrey, British Columbia
Prime Retail Opportunity at 2233 156 Street, Unit 104! This ground-level retail space offers a fantastic location in a vibrant, high-traffic area, perfect for attracting foot traffic and building your business. Featuring a modern and open floor plan, this unit provides ample flexibility to suit a variety of business types, from boutique shops to professional services. Large storefront windows allow plenty of natural light and excellent visibility from the street, ideal for showcasing your products or services. Situated in a well-maintained building with great exposure, this space is just steps away from other thriving businesses, restaurants, and community amenities. Don't miss the chance to establish your presence in this growing neighbourhood! (id:60626)
Royal LePage Global Force Realty
2942 Palm Crescent
Abbotsford, British Columbia
This 11,282 sqft. property, zoned RS3-i lot in Central Abbotsford offers a rare opportunity to subdivide into 3 x 300m² lots. Rezoning and development permit have already reached 3rd reading, civil drawings are submitted, and PLA is in hand, pay the remaining fees, and you're ready to move forward with the project. In the meantime, enjoy a beautifully renovated 4-bed, 3-bath family home with bright open-concept main floor, modern kitchen, and a convenient laundry room w/adjacent mudroom, ideal for busy families. Downstairs is fully finished with 2 more bedrooms, a rec room, flex space/gym. The massive, park-like backyard includes, in-ground sprinkler, sports court, and hot tub, perfect for entertaining or unwinding. Live now, develop later!!! (id:60626)
Top Producers Realty Ltd.
6099 James Bell Drive
Ottawa, Ontario
Discover the perfect blend of luxury, comfort, and breathtaking waterfront views in this stunning 5-bedroom, 5-bathroom home, just minutes from Manotick. Nestled on a quiet dead-end street and across from Rideauview Golf Club, this meticulously updated home offers high-end finishes and thoughtful design throughout. Enjoy miles of lock-free boating from your clean shoreline and new dock (Summer 2024). The fully landscaped, fenced backyard is an oasis featuring a gazebo with a hot tub, a deck with a retractable awning, and lush perennial gardens perfect for relaxing or entertaining. Elegant & Spacious Interior with 5 Generous Bedrooms Above Grade (including a main-floor bedroom with a full bath nearby, currently used as an office) 4 Full Spa-Like Bathrooms + 1 Powder Room, Grand Kitchen Spanning half the width of the home, offering stunning water views, Soaring Ceilings & Open Loft Area overlooking the living room, ideal for a study or lounge space. Primary Suite Retreat featuring a luxurious ensuite spa bath and a striking tile focal wall. Prime Location & Exceptional Features Located just minutes from Manoticks charming shops and restaurants, this home is designed for both convenience and tranquility. See attached list of upgrades and inclusions, there is truly nothing left to do but move in and enjoy! INCLUDED: Washer, Dryer, Gas Stove, Wall Oven, Refrigerator, Dishwasher, Microwave, Light Fixtures, Ceiling Fans, Window Coverings, Retractable Awning, Central Vacuum, Irrigation System, On-Demand Hot Water Tank, Generac Generator. Don't miss this rare opportunity. Schedule your private tour today! (id:60626)
Royal LePage Performance Realty
48 Otterview Drive
Norwich, Ontario
Welcome to this meticulous home, custom built in 2020. Located in the very desirable Otterview Creek Estates. Situated on a large 115 x 271 ft (.72 acre) lot backing onto a ravine, creek and surrounded by the Otterview Golf Course. Enjoy the peace and quiet of the countryside with the conveniences of nearby Woodstock, Tillsonburg and Brantford. Bright and beautiful open concept main floor with 12 ft ceilings and large picturesque windows. The primary bedroom with ensuite is located on the main level with 2 additional bedrooms and a bathroom on the second floor. Basement is substantially completed with another bedroom, bathroom, and large rec room. Convenient 3 car attached garage has ceiling height to accommodate a lift with another single detached garage/workshop. Nothing left to do here but move in a enjoy! (id:60626)
RE/MAX A-B Realty Ltd Brokerage
9 2603 162 Street
Surrey, British Columbia
Wow! Stunning End-Unit Duplex Townhome in Vinterra! This beautifully updated 3,879 sq ft home features 3 spacious bedrooms + den and 3.5 baths, with over $50K in recent upgrades including new flooring, custom shelving, fresh paint, and more! The bright, open-concept main floor boasts a vaulted living room with statement fireplace, gourmet Jenn-Air kitchen with quartz counters, formal dining room, and a cozy den/home office with its own fireplace. Step out to your private southwest-facing patio complete with built-in outdoor kitchen-perfect for summer entertaining! Upstairs you'll find two oversized primary bedrooms, each with its own ensuite, plus convenient upper laundry. The basement is an entertainer's dream with a full bar, media room, rec space, guest bedroom, and bath. Double garage plus street parking right out front. Prime Grandview location-walk to shops, dining, gyms, parks, and Sunnyside/Grandview/Southridge Schools. A rare find! (id:60626)
RE/MAX Treeland Realty
6830 183 Street
Surrey, British Columbia
Cloverwoods Beauty with RV Parking! This spacious 3,188 sqft home offers 4 bedrooms up plus a 2 bedroom suite in the basement! Stylish updates include wide plank hardwood floors, updated kitchen, bathrooms, new Penfolds roof (2024), and furnace/HW tank (2020). Fully finished basement features a 2-bedroom suite with separate laundry-perfect for extended family or a mortgage helper. Enjoy the private backyard with a covered patio, garden shed, veggie beds, and fruit trees! Triple-wide driveway with RV/boat parking gives you room on the driveway for 9 cars if needed! Prime Cloverdale location only a block away from Adams Road Elementary, close to future SkyTrain, parks, highway access, and Langley shopping. Don't miss out! (id:60626)
RE/MAX Treeland Realty
446 Mountain Tranquility Place
Canmore, Alberta
Experience unparalleled breathtaking views from this incredible south-facing homesite with direct views of the south and west. Situated on the best lot in all of Silvertip's newest luxury development, this lot offers direct views of the iconic Three Sisters in addition to the sprawling mountain range. Overlooking the valley, this property provides you with elevation, views and privacy all year long. Mountain Tranquility at Silvertop offers a prestigious homesite for you to build your custom home and this unique lot offers endless opportunities. Lot 14 backs onto a wildlife corridor, ensuring a tranquil and peaceful environment with stunning views all year long. This large homesite offers 12,630 square feet of space (0.29 acre) and is also one of a few within the development to include a private (not shared) driveway due to its exceptional frontage. Renderings of a home designed for the lot are included for inspiration but a much larger home could be built if desired. Build your dream home today and start enjoying a full time or part time mountain retreat with optimal sunshine and tranquility all year long. Surrounded by Silvertip golf course, wildlife corridors and mountain views from every angle, while being just minutes from Canmore's endless amenities, this is one of the best locations in all of Canmore. Development is well underway at Canmore's newest luxury development with roadways in place - meaning you can start building your dream home right away! (id:60626)
Charles
2151 Tripp Drive
London South, Ontario
A masterclass in design, space, and luxury living. You need to see this beautifully crafted 4+1 bedroom, 5-bathroom home, where every detail has been thoughtfully curated for comfort and function. This property offers a masterclass in functional layout, featuring tray ceilings, sun-filled oversized rooms, and a flow that seamlessly blends everyday living with elegant entertaining. The second floor features four generous bedrooms, each with its own private ensuite, offering unparalleled privacy and convenience. The massive primary suite is your personal retreat, complete with a luxurious ensuite and a walk-in closet that dreams are made of. On the main level, enjoy the warmth of heated floors in the front foyer, a stylish powder room, and expansive living spaces ideal for both casual family life and sophisticated hosting. The finished basement offers a large rec room, a fifth bedroom, a full bathroom, ample storage, and private garage access, making it perfect for in-laws, guests, or a nanny suite. Step outside to your resort-style backyard oasis featuring a large saltwater pool, covered patio with ceiling fan, natural gas BBQ hookup, and a spacious shed. Whether you're entertaining or unwinding, this outdoor space is designed to impress. The photos look amazing but you need to see this home in person to truly appreciate it. (id:60626)
The Realty Firm Inc.
5 Lynden Court
Hamilton Township, Ontario
Located on a private cul-de-sac, a short drive north of the historic Town of Cobourg, 5 Lynden Court is situated in the very desirable neighbourhood of "Deerfield Estate". As you enter the residence you will find a bright foyer with a sweeping staircase, and as you proceed you will come upon a library with fireplace, a powder room, a laundry/mud room with access to a 3 car garage and a large deck. As you proceed you will discover a formal dining room, a wonderful great room with fireplace and a delightful gourmet kitchen with custom crafted cabinetry, granite counters and floors, quality up-scale appliances and walk-out to large deck and pool area. The 2nd floor offers a magnificent primary suite with walk-in closet and a sumptuous luxury ensuite bathroom, an additional 3 spacious bedrooms and 1.5 baths. As you inspect the lower level you will find a well-appointed tastefully designed media/family room with wet bar and walk-up to patio and pool, a private home office and a game/rec room and another bathroom. If you're searching for the quintessential family home, this stately manor is the epitome of relaxed, elegant easy living and offers astute Buyers an unparalleled home ownership opportunity not to be missed. (id:60626)
RE/MAX Rouge River Realty Ltd.
1012 Bull Crescent
Kelowna, British Columbia
UNDER CONSTRUCTION (Estimated completion July/August 2025) Welcome to 1012 Bull Crescent – Your Dream Home in the Making! Customize to Your Taste! Here’s your opportunity to own a brand-new, 4,000 sq. ft. custom home in The Orchards, one of Kelowna’s most desirable neighborhoods. Set on a rare, premium lot that backs onto protected parkland, this property offers exceptional privacy with no rear neighbors and private gated access to scenic walking trails. Thoughtfully designed for both comfort and functionality, the main floor includes a bright open-concept kitchen, living area, and a dedicated office—ideal for those seeking single-level daily living. Upstairs, you’ll find four generously sized bedrooms, two with their own ensuite bathroom—perfect for families looking for both space and privacy. The legal 1-bedroom suite provides excellent rental income potential or space for extended family—without sacrificing your primary living area. The finished basement includes a spacious rec room for movie nights or entertaining, plus a flexible bonus room ready to suit your lifestyle. Secure this incredible home today with a flexible deposit structure and take advantage of the opportunity to choose your own finishing touches. Price plus GST!! (id:60626)
RE/MAX Kelowna
94 Dorchester Drive
Grimsby, Ontario
Discover a rare blend of modern luxury and natural wonder in one of Grimsby's most prestigious neighbourhoods. Beautifully updated 4-bedroom plus office home. Situated on a 76.71' x 453.94' lot, this 2,750 sq ft residence backs directly onto the Niagara Escarpment, offering unparalleled privacy and a breathtaking natural backdrop. Sun drenched custom kitchen with loads of cabinetry and quartz countertops for the inspiring chef leads to the separate dining room great for hosting family dinners. Unwind in one of two distinct living areas. The inviting family room, complete with a cozy wood-burning fireplace, features a walk-out to a professionally landscaped oasis. This stunning backyard retreat includes an oversized flagstone patio and impressive amour stone walls, creating the perfect setting for quiet mornings or large gatherings. Ascend the spiral staircase to the fully renovated upper level. Here you will find three generous bedrooms, an updated 4-piece main bath, and a dedicated home office. Prepare to be captivated by the primary suite-a true showpiece straight from a magazine. This serene escape features a private balcony, where you can sip your morning coffee while overlooking the tranquil backyard. The spa-like 5-piece ensuite is pure indulgence, boasting a deep soaker tub, heated flooring, and its own fireplace. A large walk-in closet with custom organizers completes this exceptional sanctuary. This home isn't just beautiful; it's built to last. This home has been extensively updated with newer shingles, eaves, fascia, soffits, new siding, and a beautiful stone façade. The entire upper level was renovated down to the studs, engineered hardwood floors. Most windows were replaced approximately 5 years ago, and two new solar tubes provide the home with natural light. This is a truly exceptional property offering quality finishes, modern comfort, and a peaceful escarpment setting. A perfect home for those seeking space, privacy, and uncompromising style (id:60626)
Royal LePage NRC Realty
4871 Wellington Road 29
Guelph, Ontario
Set on a rare just over 1.6-acre lot, with an expansive commercially zoned workshop, this property offers endless potential for families seeking both a welcoming home and unique investment or business opportunities. With over 3040sq. ft. of total living space across a 5-level side-split, it blends lifestyle, functionality, and future value. Perfectly located just minutes from Guelph, Eden Mills, Rockwood, and Hwy 401, it combines privacy and tranquility with exceptional convenience. The front exterior features a landscaped setting with mature trees, a welcoming porch, and a driveway accommodating 20+ vehicles. Inside, the main floor shines with hardwood floors, an open-concept design, and a bright eat-in kitchen with stainless steel appliances, ample cabinetry, tile backsplash, and over-sink window. The dining room, finished with crown moulding and French door walkout, leads to an elevated deck, while the living room offers a fireplace and bay window for relaxed family gatherings. The upper level hosts a spacious primary suite with walk-in closet and 3-piece ensuite, plus three additional bedrooms and a 4-piece bathroom. On the lower levels, enjoy a family room with brick-surround fireplace, convenient laundry, a 2-piece bath, and a versatile rec room with ample storage—ideal for play, fitness, or hobbies. The backyard is the true highlight: zoned for commercial use and designed with families in mind, it features a fire pit, concrete patio, elevated deck, and expansive green space. For those with entrepreneurial vision, the 80’ x 40’ (3,200 sq. ft.) fully insulated and heated shop is unmatched—equipped with water, separate hydro service, and 600V, 240V, and 110V power, plus a laser CNC machine. This is more than a family home—it’s a lifestyle property offering comfort, privacy, and commercial flexibility, all within minutes of everyday amenities. (id:60626)
Royal LePage Burloak Real Estate Services
62 Maple Avenue S
Mississauga, Ontario
Discover an excellent opportunity not to be missed! Situated in the highly sought-after Cranberry Cove neighborhood within South Port Credit, this premium lot boasts a prime location overlooking Lake Ontario and Ben Machree Park. Step inside this 3 bedroom, 3 washroom 1.5 storey home that has been lovingly cared for and is awaiting a new family to make it home. Set within a serene lakeside ambiance, among luxurious multi-million dollar residences, this property presents a peaceful and welcoming sanctuary, complemented by nearby trails, shopping, and dining options. Offering an exceptional location, it provides a rare chance to enjoy direct views of Lake Ontario, all without the premium associated with waterfront properties. Perfect to build your dream home. Excellent condition, well maintained and includes separate entrance to basement. (id:60626)
Sam Mcdadi Real Estate Inc.
322 Cosby Subd Road
Mindemoya, Ontario
Welcome to peace and serenity! Located on the beautiful shores of Lake Manitou, ""Green Bay Lodge"" offers the epitome of lakeside luxury living. Boasting breathtaking Easterly views with gorgeous sunrises, this property beckons outdoor enthusiasts with perennial gardens and protected harbour. Immerse yourself in the tranquility of nature while enjoying modern amenities within this expansive retreat. This large, 13 acre property is meticulously crafted for comfort and style. The owners' living space seamlessly blends elegance and warmth, inviting you to unwind by the wood stove or gather with loved ones in the kitchen. There are five rental units at the lodge. Three units are under the main residence. There is a separate building with a large studio and a king suite under it. The entire operation comes turn key. Step outside onto the sprawling screened deck to savor morning coffee overlooking the lake or head out to the backyard to host unforgettable evenings under the starlit sky at the fire pit. The private dock and harbour extends an invitation for boating adventures, fishing escapades, or simply lazing by the lake, forgetting any memories of busy city life. A true haven for year round relaxation and entertainment, this waterfront lodge, or family compound is a rare gem, offering a balance of work from home lifestyle amidst nature's stunning canvas. Discover your slice of paradise where the allure of ""Green Bay Lodge"" could be your reality! (id:60626)
Century 21 Integrity
65 Seabreeze Crescent
Stoney Creek, Ontario
PRESTIGIOUS FIFTY POINT … Located in the highly sought-after Fifty Point Community, just steps to the lake and parks, plus only minutes away from Fifty Point Conservation area, Costco & Winona Crossing shopping plaza, schools, and highway access, find 65 Seabreeze Crescent, Stoney Creek. This Custom, TO-BE-BUILT, 2-storey home is lake-facing and features an all brick and stone exterior, 4 bedrooms, 2 ½ bathrooms, and 2500 sq ft of beautiful living space. Open concept main level boasts a large great room and dining room, spacious eat-in kitchen, along with a mud room off the 1.5 car garage. Side entrance for future in-law suite potential. UPGRADES included are hardwood floors, porcelain tiles, designer faucets, higher baseboards, smooth ceilings, and potlights. Upper level Primary bedroom features a luxurious 5-pc ensuite bathroom and walk-in closet plus bedroom-level laundry. Fully sodded lot. Photos show examples of interior finishes and may vary slightly. Still time to choose interior finishes. (id:60626)
RE/MAX Escarpment Realty Inc.
3029 Gordon Drive
Kelowna, British Columbia
PRIME .66 ACRE DEVELOPMENT OPPORTUNITY ON THE TRANSIT CORRIDOR! 2 Lot Land Assembly (3029 + 3009 Gordon Dr) for a total of .66 Acre (28,749 sq.ft.) The total list price is $3,150,000. There is potential for up to a 6 story apartment building for MF3 Zoning with 1.8 FAR + Bonus Density of 0.25 FAR & 0.3 FAR available. This prime development opportunity represents a unique chance to capitalize on the high demand for rental properties in the direct vicinity of Okanagan College!! Its exceptional location, combined with the convenience and accessibility it offers, positions it as a standout investment in the vibrant Kelowna South area. Buyers to contact the City of Kelowna to confirm development options. (id:60626)
Royal LePage Kelowna
1208 Lynn Rd
Tofino, British Columbia
Across from beach access on the north portion of Lynn road, is a 0.41 acre parcel with extensive potential. Surrounded by mature trees to maintain privacy and touched by ocean breezes, this is a flat lot that is ready for your dreams and aspirations. The property is zoned as RA-1 which allows for a single-family dwelling, home occupations, a secondary suite or caretakers cottage. The local amenities include access to Chesterman Beach, rated as one of the best beaches in the world. There is a multitude of world class accommodations and restaurants, beautiful hikes and other recreational activities and unparalleled flora and fauna. The parcel’s position next to, rather than on the beach, allows it to escape public intrusions, garbage and often the fog that intrudes on a sunny day. Come and experience Canada’s west coast and all that life can offer. The adjioning property at 1180 Lynn is also available. Check out MLS#1008966 (id:60626)
Sotheby's International Realty Canada (Vic2)
Sotheby's International Realty Canada
101 - 300 Coxwell Avenue
Toronto, Ontario
(Condition: Property must sold with business). Rare Opportunity for Sale, 40-Year-Established Retail Store + Property. This one-of-a-kind, well-known business has been Serving the Community for 40 years and is now available for Sale, original owner Retires. In addition to the thriving business offering a unique opportunity to own both the Business and the Prime Real Estate. Located in the Highly Vibrant Upper Beach area at Coxwell & Gerrard. This Prime Retail Space is surrounded by popular retailers including Shoppers Drug Mart, Dollarama, No Frills, Home Hardware, and a variety of Upscale Restaurants and Shops. The area boasts a high-density Residential and Commercial population, ensuring consistent Foot Traffic and a Loyal Customer base. Key Features: Shipping & Nutritional Supplement, Passport photo, Fulfillment service, Exclusive Stallion Express Drop-off location, one of the few in the GTA, generating vital Shipping Income from major couriers including UPS, FedEx, Canada Post, Purolator, and Canpar, with additional steady Revenue from parcel Drop-offs and Returns. Mailbox, Lottery, Copy, & more. Turnkey Operation with a solid clientele and an average of 190+ walk-in customers daily. Established nutritional supplement side of the business, offering a wide range of high-quality products with strong repeat customers. Spacious 35' storefront with 12 ceilings. Timeless store shelving and counters, paired with modern lighting to create a welcoming, professional atmosphere. 1300 sqft of usable space, plus an additional 300 sqft Mezzanine/Office. Securing ownership of both the business and prime real estate. Stunning condo garden on top, offering breathtaking views of downtown Toronto and Lake Ontario. This is an exceptional opportunity to own a thriving, well-established business along with the valuable property in a high-demand location. Don't miss out, this is a must-see!!! **EXTRAS** All Existing Chattels & Equipment. Present inventory extra. (id:60626)
Homelife Landmark Realty Inc.
808 Rainbow Rd
Salt Spring, British Columbia
First time on market in over 50 years~! Rare opportunity to own this beautifully untouched 10 acres with Booth Canal waterfront access. Perfect for kayaking out to the ocean. This pristine and beautifully forested property is only minutes from town, level and has great building sites for your dream home and cottage. Zoned as subdividable~! Abundantly bearing plum and apple trees as well as a site where there was a vineyard for wine grapes. This property has been enjoyed by three generations as the idyllic island vacation home. Bonus is the super cute 600 square foot cabin with both power and water, a covered porch and woodstove. Surface spring well with a 600 gallon reservoir and a septic completes the picture. Book your viewing and come check it out~! (id:60626)
Exp Realty
6159 S Gale Avenue
Sechelt, British Columbia
New Custom-built, modern, 3-storey home basks in all-day sun with breathtaking ocean and mountain views. Perfectly located just steps from the beach and a community marina on Sechelt Inlet, it offers an unbeatable coastal lifestyle. The main residence features 4 beds &4 baths, plus a 788 sq. ft. 1-bed, 1-bath legal suite ideal for extended family or rental income. Soaring vaulted ceilings, a dramatic 2-storey foyer, solid wood cabinetry, quartz countertops, and premium finishes create timeless quality. Energy-efficient with a heat pump, HRV system, high-performance windows, and a 5,000L rainwater tank. Entertain on the 300 sqft. balcony with gas BBQ hookup. Solar-ready shed-style metal roof. Zoning potential for an additional 600 sqft. duplex or shop. Foreign buyers welcome! (id:60626)
Sotheby's International Realty Canada
3009 Gordon Drive
Kelowna, British Columbia
PRIME .66 ACRE DEVELOPMENT OR HOLDING OPPORTUNITY ON THE TRANSIT CORRIDOR! This 2-lot land assembly (3029 + 3009 Gordon Dr) totals .66 acres (28,749 sq. ft.) in a high-demand location! Listed at a combined price of $3,150,000, this site offers exceptional development potential of up to a 6-story apartment building with a 1.8 FAR plus bonus density of up to 0.55 FAR. Located near Okanagan College in the highly sought-after Kelowna South area, this prime transit-oriented site is perfect for a high-yield rental development. Its strategic location ensures strong demand and excellent accessibility, making it a standout investment. Alternatively, this property presents a fantastic long-term holding opportunity for future development, allowing investors to secure a prime piece of real estate in a rapidly growing area. Buyers to verify development potential with the City of Kelowna. (id:60626)
Royal LePage Kelowna
3009 Gordon Drive
Kelowna, British Columbia
PRIME .66 ACRE DEVELOPMENT OPPORTUNITY ON THE TRANSIT CORRIDOR! 2 Lot Land Assembly (3029 + 3009 Gordon Dr) for a total of .66 Acre (28,749 sq.ft.) The total list price is $3,150,000. There is potential for up to a 6 story apartment building for MF3 Zoning with 1.8 FAR + Bonus Density of 0.25 FAR & 0.3 FAR available. This prime development opportunity represents a unique chance to capitalize on the high demand for rental properties in the direct vicinity of Okanagan College!! Its exceptional location, combined with the convenience and accessibility it offers, positions it as a standout investment in the vibrant Kelowna South area. Buyers to contact the City of Kelowna to confirm development options. (id:60626)
Royal LePage Kelowna


