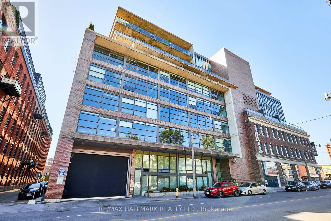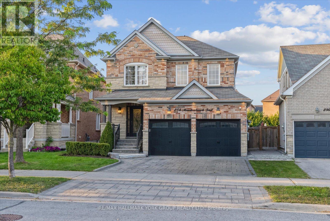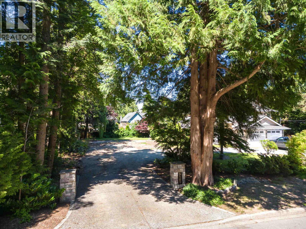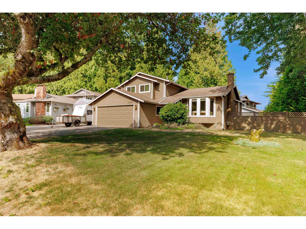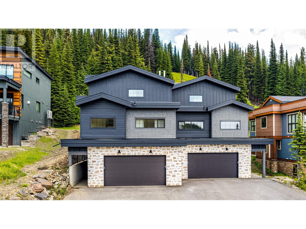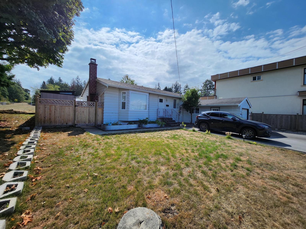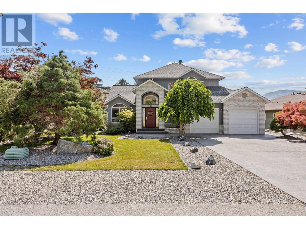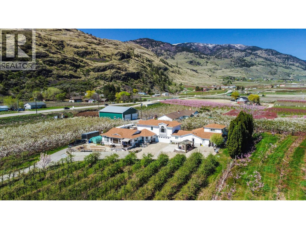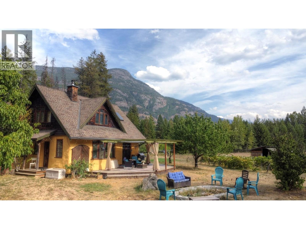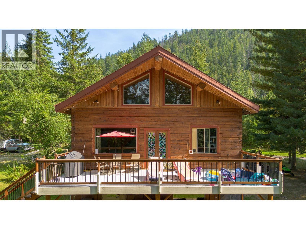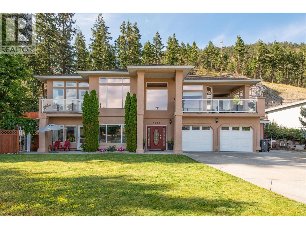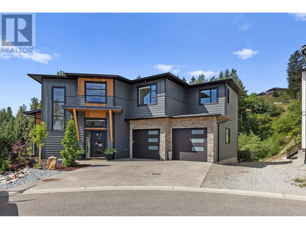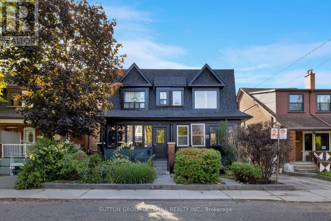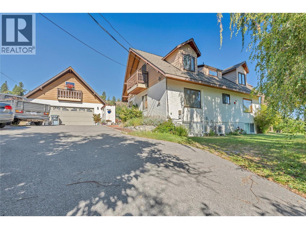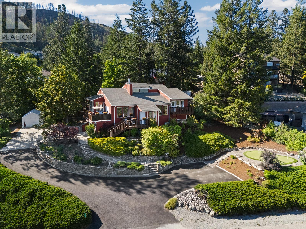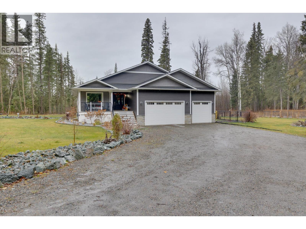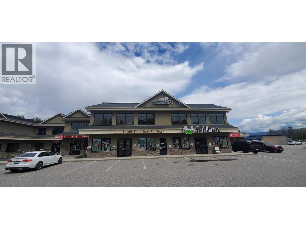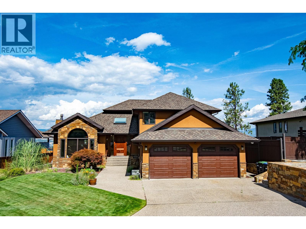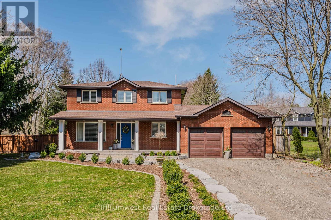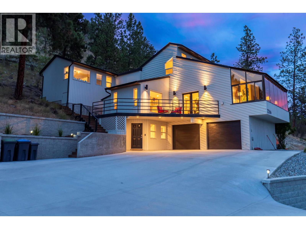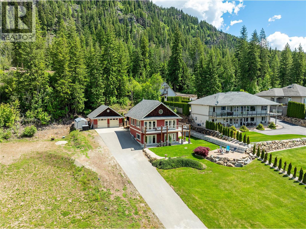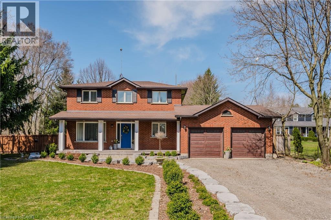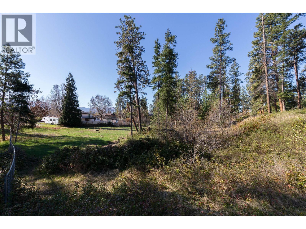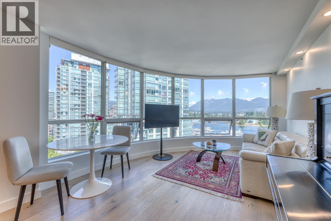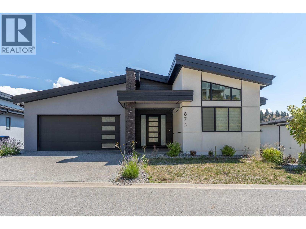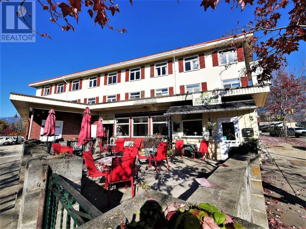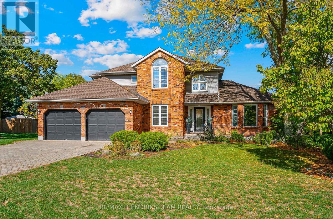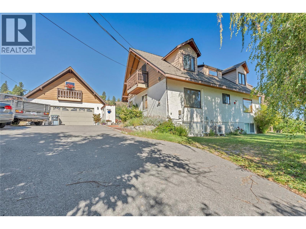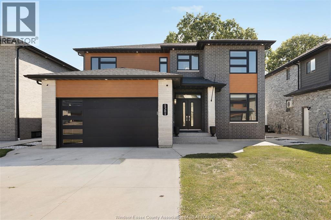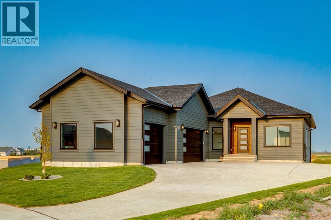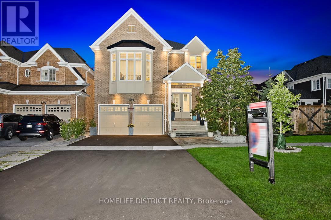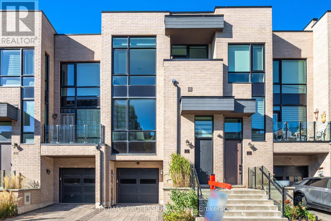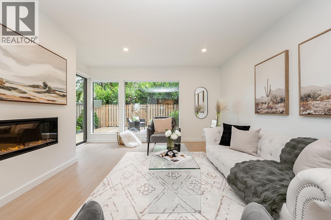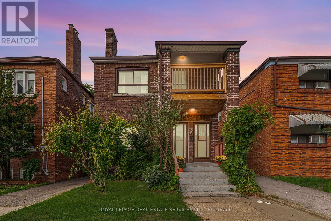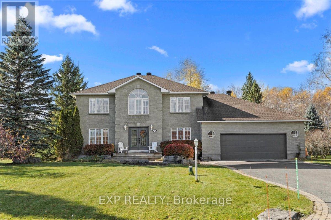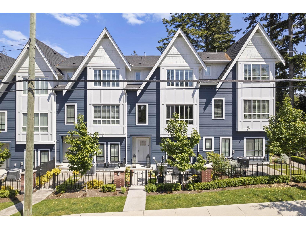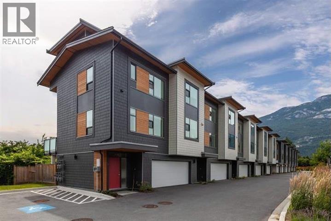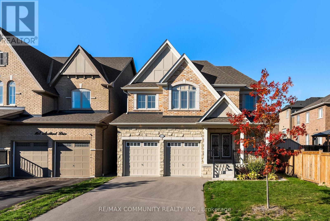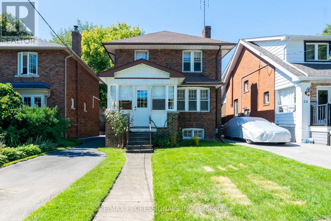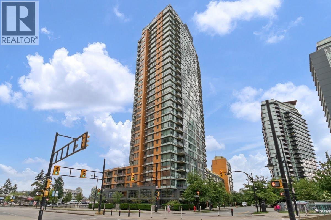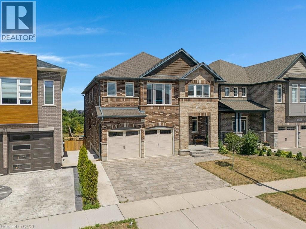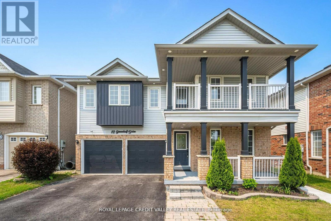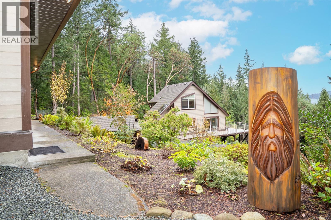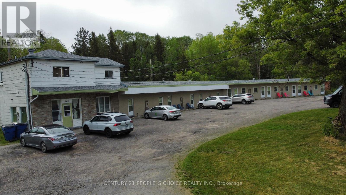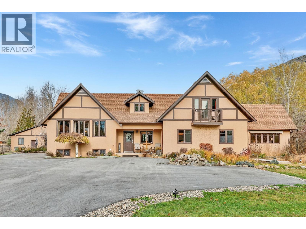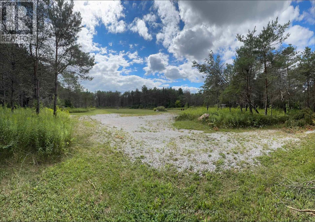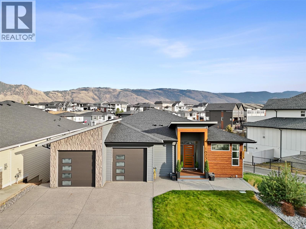211 - 90 Broadview Avenue
Toronto, Ontario
Welcome to 90 Broadview Avenue - Located in a highly sought after loft-style residence in South Riverdale. This newly renovated 2 bedroom, 2 bathroom offers an airy open-concept layout with soaring ceilings and multiple patio doors that flood the space with natural light. Enjoy the chefs kitchen, beautiful engineered hardwood flooring, modernized bathrooms, and over 750 sq. ft. of terrace space - ideal for entertaining or unwinding outdoors. Steps away from cafes, restaurants, and nightlife, with the TTC and Ontario line just outside your door, plus quick access to the DVP & Gardiner Expressway. Urban living at it's finest in one of Toronto's most desirable neighborhoods. (id:60626)
RE/MAX Hallmark Realty Ltd.
Royal LePage Signature Realty
254 Meadowhawk Trail
Bradford West Gwillimbury, Ontario
Welcome to this beautifully upgraded executive residence on a premium pie-shaped lot, showcasing fabulous curb appeal with an all-brick and stone facade, outside potlights and an interlocked driveway. Inside, engineered wide-plank hardwood floors flow through complemented by smooth ceilings on the main and second floor, elegant crown moulding with LED lighting, and a striking feature wall. The gourmet kitchen is a chef's dream, featuring stainless steel appliances and granite counters. Convenient main-floor laundry offers direct entry from the garage. An oak staircase with wrought-iron railings leads to the second floor, where you'll find four spacious bedrooms, including a luxurious primary suite with a walk-in closet and a 5-piece ensuite bath, plus an additional full 4-piece bathroom. The finished basement expands your living space with a kitchenette, 3-piece washroom, an extra room, a rec area and ample storage. Step outside to your private backyard oasis: a heated saltwater pool with a cascading waterfall, a 2-piece seasonal bathroom, cabana, pergola, and interlocking stonework. A dedicated mechanical room houses the pools pump, and heater for easy maintenance.This exceptional property blends luxury finishes, thoughtful upgrades, and resort-style bakyard perfect for entertaining and everyday living. (id:60626)
RE/MAX Hallmark Realty Ltd.
5125 1st Avenue
Delta, British Columbia
Build your dream home on this newly subdivided, 8,524sf lot in sunny Tsawwassen! This prime property offers a rare opportunity to create a custom residence in a desirable, family-friendly neighbourhood. RS5 zoning, 50' wide by 168.5' deep lot to be delivered fully serviced. Located just minutes from top-rated schools, parks, shopping, and beautiful beaches, this lot provides the perfect blend of convenience and lifestyle. Don´t miss your chance to be part of this vibrant community! (id:60626)
RE/MAX City Realty
12985 61b Avenue
Surrey, British Columbia
Live or Invest: Charming single family home on large 7146 sqft corner lot in a great location! Split level 3 bed 3 bath home features cozy living room with wood fireplace, dining room, updated kitchen with gas cooking, and separate family room. Walk out to covered patio for year round enjoyment, gas hook up for outdoor cooking, additional raised patio for sun seekers. Upstairs has primary with 3 pc ensuite, 2 additional spacious bedrooms and a 4pc washroom. Build your dream home! Large corner rectangular lot has no large trees obstructing potential future plans. Close to schools, transit and shopping. (id:60626)
Royal LePage - Wolstencroft
9963 Purcell Drive
Silver Star, British Columbia
Discover the ultimate mountain lifestyle at Silver Star Mountain Resort with this luxury ski-in, ski-out half duplex — a perfect blend of comfort, function and alpine charm. Boasting nearly 2,900 sqft of high-end living space, this 2022 built home (GST paid) is like new and is ideal as a full-time residence, vacation escape, or short-term rental. Inside, you'll find wide plank engineered hardwood floors, suede quartz countertops, neutral toned cabinetry and wood-accented 10’ ceilings framing a cozy stone fireplace. This home is gorgeous! The layout is spacious and thoughtful, featuring two master bedrooms both with their own ensuite (the primary ensuite is like having your own spa), a third bedroom on the main floor and huge rec room that can be turned into a kids sleeping area for those big family getaways. The home is heated with radiant in-floor heat which is magic on those cold winter days and the ICF common wall ensures no sound transmission from the neighbouring home. Home is mostly furnished and the kitchen is set-up and ready to go. Hot tub is included. Deck plumbed for fire table. Home pre-wired for security. Double garage comes with with EV charger. Ski in via Attridge Ski Way and ski right down to the garage to store all your gear. Entry area is spacious and with a few more hooks or shelves will be ready for hanging all the ski and bike gear. Whether you're carving fresh powder or riding downhill trails, this is your basecamp for year-round adventure! (id:60626)
RE/MAX Vernon
10746 River Road
Delta, British Columbia
North Delta - Immediate Possession Private rancher with partial Fraser River view on quiet side of River Road. Convenient access to Nordel Connector, Alex Fraser Bridge, Pattullo Bridge, and Scott Road SkyTrain. Close to schools, parks, and public transit. Renovated 3 bedrooms, 2 bathrooms, crawl space, new laminate flooring throughout, freshly painted including ceilings. Bright layout with wood-burning fireplace, no stairs. Large southeast-facing backyard, garden shed/workshop, dry wood storage, and side access for RV parking. OPEN HOUSE NOV 15 (2 PM - 4 PM) (id:60626)
Sutton Group-Alliance R.e.s.
240 Heritage Boulevard
Okanagan Falls, British Columbia
**OPEN HOUSE** OCT 18th 2:00pm - 4:00pm** 240 Heritage Boulevard, a showcase home! This versatile 5 bedroom, 4 bathroom home impresses with size, design and practicality for both family living and income potential. Located in the peaceful Heritage Hills neighborhood, this 4,250 sq ft home is just 10 minutes south of Penticton, offering privacy, space, and views of lake and valley. The main level features a double garage, extra parking, a front office, and two living rooms, including two lakeview decks off the kitchen nook. Upstairs, you’ll find a cozy nook, three spacious bedrooms, and two full bathrooms. The primary suite includes its own private lakeview deck, a walk-in closet, and an updated 5 piece ensuite. The lower level boasts a bright, self-contained two-bedroom BnB suite with a private patio, hot tub, and a second double garage with RV parking—perfect for extended family or rental income. This home has been thoughtfully updated with fresh paint throughout (walls, baseboards, doors in 2025), new door hardware, brand-new carpet on both staircases, a new roof in 2024, industrial hot water tank in 2024 and upgraded lighting and landscaping. Other features include in-floor heating, two gas fireplaces, and a 24’ x 29’ gym/studio/workshop. All situated on a private 0.5-acre lot with a natural creek and wooded ravine. Come see for yourself this all-in-one exceptional property. (id:60626)
Royal LePage Locations West
384 19 Road
Oliver, British Columbia
Nearly 3 acres in the heart of South Okanagan wine and orchard country — with two homes, income-producing land, and a fully outfitted shop. The property includes 2 acres of cherries and apples under lease until October 2025, with automated irrigation throughout. The main residence offers 5 bedrooms and 4 bathrooms, a large master suite, main-floor laundry, a fireplace, and a versatile lower level with separate entrance. A high-efficiency furnace and A/C were installed in 2022, and the oversized attached garage provides added flexibility. The second home is a 3-bedroom, 2-bath layout, well-suited for extended family or rental income. The 30x40 shop is fully insulated and heated, with 12x14 overhead doors, 100-amp service, and a 12,000 lb. vehicle lift — ideal for mechanics, hobbyists, or RV/boat storage. All of this, just minutes from both Osoyoos and Oliver, offering a rare combination of space, income potential, and long-term value. Contact Nik Wagener for details @ (250)-408-8788 (id:60626)
Royal LePage Desert Oasis Rlty
3918 Passmore Upper Road
Passmore, British Columbia
Visit REALTOR website for additional information. RARE & SPECTACULAR large acreage w/ 3 homes! Located in the upper level of Passmore with the most astonishing mountain & valley views! Main house 2 story - 5bed 2Bath – straw bale envelope on main floor, 2nd home 2 level 1Bed 1Bath & 3rd home 2 level 1Bed 1Bath! Income/Investment Opportunity w/ potential to generate $5000K/mth! Steel RV shelter & RV *Various livestock shelters, work shop & barn *Living spaces in all homes are bright, spacious and lovely! Water supply from Little Slocan River *Appliances in all the homes *New pellet stoves *HUGE fire pit *Fenced garden, orchard & plenty of pasture for horses *Ideal for farming, horse farm or raising some livestock *Last few years $70,000 in upgrades *Ample room to develop *Peaceful *Close to transit & fire dept & local stores in Slocan Park *Idyllic country living. Basic farm equipment included (id:60626)
Pg Direct Realty Ltd.
1834 Stepp Pit Road
Sicamous, British Columbia
Rare Offering in Sicamous! Tucked away on 1.48 private acres, this custom Finlander hand-axed barn home is full of character and charm. With 4 bedrooms and 3 bathrooms, including a full suite downstairs that provides excellent short-term rental opportunities to help offset your mortgage, this home offers both comfort and income potential. Located only 5 minutes from downtown Sicamous, the boat launch, and the public beach, the property also features 70 feet of river frontage on Owl Creek, pastoral mountain views, and direct access to crown land right behind you. Outdoor living is at its best here with a large sundeck, hot tub with outdoor shower, fire pit, gardens, fruit trees, and a fully paved RV spot. A walk-out basement adds flexibility for family or guests, making this property a true Shuswap gem that blends privacy, lifestyle, and natural beauty. (id:60626)
Royal LePage Access Real Estate
5165 Morrison Crescent
Peachland, British Columbia
A LOVELY PEACHLAND FAMILY HOME WITH AN INLAW SUITE, LOTS OF PARKING, LAKE VIEW, A GARDEN OASIS & IS SITUATED RIGHT BESIDE MORRISON PARK. This lovely 4 bedroom + den, 3 bathroom custom home comes with a grand foyer, high ceilings, hardwood floors, custom stained glass windows, new carpet, plus large main windows offering loads of natural light. The large primary bedroom comes with a custom ensuite bathroom. The open concept kitchen/family room are perfect for family life or entertaining. There is an in-law suite on the ground floor, with hallway & separate exterior access. This home also has loads of storage, plus a large garage with workshop. The home has 3 decks, a private fenced back yard complete with fire pit, pond & rock feature wall. There is plenty of room for an RV or boat, plus 5 or 6 cars. This home is a short drive to shopping, schools, the beach & town of Peachland, & easy access to the 97C Connector. Updates include a chain-link fence in back yard, 3 year old refrigerator, 3 year old dishwasher, 4 year old high efficiency furnace, 3 year old hot water tank. This is a peaceful location with very little traffic. Don't miss out! (id:60626)
RE/MAX Kelowna
830 Westview Way Unit# 22
West Kelowna, British Columbia
Discover this 2022-built, 3 level, 4-bedroom, 5-bathroom home in the desirable Keefe Creek community of West Kelowna Estates. Perfectly positioned on a quiet cul-de-sac and backing onto parkland, this nearly 3,000 sq. ft. home offers rare privacy, tranquil views, and immediate access to a trail which is ideal for dog walking and nature lovers. The main level welcomes you with a sleek, open-concept design highlighted by oversized windows, wide-plank hardwood flooring, and a striking gas fireplace. The designer kitchen features quartz counters, a gas range, tiled backsplash, and a spacious island with a waterfall edge. Step outside to a balcony overlooking the well maintained yard and natural green space beyond. Upstairs, unwind in the luxurious primary suite with a walk-in closet and spa-inspired ensuite bathroom complete with two sinks, a tiled shower, and a soaker tub. Two additional bedrooms and a full bathroom round out the upper level. Downstairs offers a large recreation/media room, powder room, and a fully self-contained 1-bedroom suite with its own entrance—ideal for extended family or rental income. Located just minutes to downtown Kelowna or into West Kelowna schools, grocery stores, amenities and hiking, this is stylish living with space, serenity, and income potential. (id:60626)
Unison Jane Hoffman Realty
69 Peterborough Avenue
Toronto, Ontario
Heritage Charm Meets Modern Confidence | Designer-Renovated Corso Italia Semi. Every so often, a home resolves Toronto's dilemma: character or reliability. For buyers seeking the soul of old Toronto with the confidence of a modern rebuild, 69 Peterborough Ave is reimagined for contemporary living. Step inside a light-filled, open-concept main floor where exposed brick & wide-plank engineered hardwood meet thoughtful flow. Custom Carrara marble kitchen features continuous slabs across the counters, waterfall island & backsplash that culminate in a full-height marble surround window frame. A walkout leads to the upper tier of acustom deck with pergola and privacy fencing (2024), extending the living space outdoors. Upstairs, a large primary suite showcases a statement brick wall & custom closet storage, while two additional bedrooms include built-in storage. A floor-to-ceiling linen closet adds thoughtful functionality to the upper level. Spa-inspired bath with custom Nero-Assoluto built-in window frame evokes boutique-hotel serenity and craftsmanship. Behind the beauty lies a system-level renovation: full plumbing electrical rework (2021), spray-foam RockWool insulation (2021), HVAC and HRV integration (2021), roof replacement (2023), updated furnace &hot water tank (2024), engineered for efficiency, longevity, peace of mind.Outside, the two-tier deck extends to a lower level with storage, while privacy fencing continues throughout the yard, creating a rare private retreat. The clean, generous basement includes under-stair storage, a workbench & an extra fridge, ready for your vision. Steps to The Sovereign Café, Tre Mari Bakery, & Geary Avenue's Famiglia Baldassarre, North of Brooklyn Pizza, & more. Old Toronto soul, rebuilt for modern life. Come see what makes this turn-key semi different, where the hard work is done, & your energy can go toward making it your own. Seller parks on street with permit. Peterborough Ave designated for residential street parking. (id:60626)
Sutton Group Old Mill Realty Inc.
4206 Monro Avenue
Summerland, British Columbia
Welcome to 4206 Monro Ave, nestled in the heart of picturesque Summerland, BC. This unique 4+ acre lake-view property offers a rare combination of space, potential, and charm. Bring your decorating and decor ideas for the interior of this solid circa 1970’s home offering lots of natural light and a family friendly 4bedroom 2 bathroom layout. Enjoy the beautiful accent beams and a cozy wood-burning fire place and wood stove that keeps the space warm through the winter. Step outside to enjoy the views from the deck that leads to an above ground pool . The expansive, fully fenced lot features a thriving ambrosia apple orchard with room to plant more. Around the home there is tons of space for gardening, fruit trees, and even a greenhouse and separate potting room to support your green thumb. For the hobbyist or entrepreneur, enjoy 2 separate detached workshops, one features a bright unfinished loft / studio. All of this allows you to enjoy the privacy and peace of country living and still be only minutes from town amenities. A must-see for those looking to blend lifestyle, land, and opportunity. (id:60626)
RE/MAX Orchard Country
1532 Klein Road
West Kelowna, British Columbia
$40,000 PRICE REDUCTION!! Tucked into a quiet cul-de-sac in West Kelowna Estates and set on a beautifully landscaped 0.44-acre lot, this 4,000 sq. ft. home captures the kind of lake and city views that instantly slow you down. From sunrise over the water to the glow of the valley at night, this is a property that feels peaceful the moment you arrive. There is a warmth and character to this mature home that newer homes rarely offer. Architecture is thoughtful, with large windows that frame the scenery, and inviting spaces that draw people in. Families will love the generous layout: 4 bedrooms, 4 bathrooms, and multiple living areas that give everyone room to breathe. The flexible floorplan can easily be adapted to create a fifth bedroom, and the separate lower-level entrance adds possibilities for a home business, extended family, or private guest space. Inside, natural light pours through new skylights and across the main living areas, enhancing the views and creating a bright, uplifting atmosphere. The refreshed kitchen, complete with newer appliances and a skylit dining nook, feels like the heart of the home, perfect for slow mornings and family dinners. Outdoors, the property truly comes alive. Multiple decks invite you to step outside with a coffee or glass of wine and take in the ever-changing landscape. A covered lounge offers a cozy spot to unwind, while the fire pit and three-hole putting green create endless opportunities for connection and play. The fully fenced, expansive yard is ideal for kids and pets, and the lot provides space for a pool or future carriage home. Moments from an elementary school, endless hiking trails, and just minutes to Kelowna, this home blends convenience with a sense of retreat. It is a rare offering; space, views, privacy, and character all in one, ready for the next family to make it their own story! (id:60626)
Vantage West Realty Inc.
8458 Westcrest Drive
Prince George, British Columbia
Welcome to 8458 Westcrest Drive. A beautiful 2020 built rancher with a full basement on 5.01 private acres just minutes to all amenities. This impressive home offers 5 bedrooms and 3 bathrooms with a bright, open-concept main floor featuring a designer inspired kitchen with a large island, and spacious living area perfect for family gatherings. The primary suite includes a walk-in closet and an amazing ensuite. Downstairs you’ll find a fully finished basement with plenty of room for guests, recreation, or a home gym. Enjoy the triple car garage with overhead radiant heat, tons of parking, and peaceful country setting with room for a shop or future expansion. A perfect blend of privacy, comfort, and modern living. (id:60626)
RE/MAX Core Realty
1980 Klo Road Unit# 9
Kelowna, British Columbia
Two strata lots available comprising the majority upper floor of the mixed use Williams Centre at KLO & Benvoulin Rds. Elevator serviced and finished to high standards throughout, owner occupied, vacant possession offered with time flexibility. Together or separate: Unit 8 is finished to residential unit standards and features reception, boardroom, 3 large offices, lounge and washroom with shower. Unit 9 features DIRTT modular workplace demising system, 8 offices and large boardroom. Lit with windows from all sides, these two strata lots offer the opportunity for a discerning firm to own their own prestigious and conveniently located workplace. Ample parking on site. Mechanic, Daycare & Deli on site. (id:60626)
Nai Commercial Okanagan Ltd.
155 Westview Drive
Penticton, British Columbia
**OPEN HOUSE SATURDAY NOV 8 1:00 - 2:30PM** Lakeview Home with a Pool – The True Okanagan Package! CONTINGENT Welcome to 155 Westview Drive, one of the most sought-after streets in Penticton. This 2,157 sq ft home offers 3 bedrooms, 3 bathrooms, and everything your family needs for a comfortable living and entertaining friends and family. Enjoy the sweeping lake, city and mountain views from your private deck off the kitchen. Enjoy your own pool for those warm summer days and nights while looking over Penticton. This spacious layout was designed for both relaxation and gathering. Once you walk through the door you will notice the taste of class with the hardwood floors, formal living room, private dining room and open concept kitchen with family room. All of the rooms take advantage of the Okanagan views. The upper level holds all of the bedrooms with a spacious primary suite with ensuite. 155 Westview Drive truly captures the Okanagan lifestyle—location, views, and outdoor living all in one. Don't forget the spacious double car garage and open parking. This will allow you to have that boat or RV that you always wanted. Wiltse Elementary is minutes away which is perfect for the kids to walk to schools and be near friends. Call today for your private showing. (id:60626)
Parker Real Estate
4032 Maddaugh Road
Puslinch, Ontario
Welcome to this stunning country retreat in Puslinch. Nestled on over an acre of land, this beautifully updated home has been thoughtfully renovated from top to bottom with premium finishes and attention to detail. Upon entry, you're welcomed into a bright, open-concept living space filled with natural light. The custom chefs kitchen features a large quartz island and flows seamlessly into a striking living room anchored by a stone fireplace. Hand-scraped natural hickory engineered hardwood floors run throughout the main living areas, complemented by recessed lighting, custom built-ins, crown moulding on every level, and beautifully updated bathrooms. The fully finished basement, newly completed in 2024, adds valuable additional living and recreation space. Set on a spacious lot, this home is move-in ready and offers room for future possibilities. Experience the perfect balance of peaceful country living and contemporary elegance. (id:60626)
Trilliumwest Real Estate Brokerage Ltd
2266 Omineca Place
Kelowna, British Columbia
Channeling the spirit of L.A.’s iconic hillside homes, this architectural West Coast Contemporary masterpiece has been completely reimagined with sophistication and style. With around $400K in updates, every inch has been thoughtfully redesigned while preserving its original charm. Set on prestigious Dilworth Mountain, just minutes to downtown Kelowna, this 4-bed, 4.5-bath showpiece blends modern luxury with timeless character. Vaulted ceilings, a sleek gas fireplace, and a bold quartz kitchen with stainless steel appliances make the main living space unforgettable. The lofted area flex space is ideal for a home office, workout space, artistic retreat, or can be used as a bedroom. Enjoy breathtaking lake and mountain views from the solarium, oversized balcony, or your private hot tub patio off the vaulted primary suite. The spa-inspired ensuite, huge walk-in closet, and sunrise views elevate everyday living. Complete with a separate dining room, in-law suite, and incredible indoor-outdoor flow with multiple entertaining patios. Double garage plus plenty of extra parking. There’s even room to add a pool—perfectly positioned to capture the view and complete your mountainside oasis. Omineca Place isn’t just a home—it’s a vibe. (id:60626)
Royal LePage Kelowna
3240 Roncastle Road
Blind Bay, British Columbia
3240 Roncastle Road. This gem of a home is located in the popular Blind Bay subdivision of McArthur Heights. Wonderful 2004 built home with a double detached garage, fantastic lake views and an oversized .67 acre lot. With 5 beds and 3 baths this home has the perfect room for all your family and friends. The open floor plan on the main level has incredible views of the yard and lake beyond. Plus, so many patios' doors onto the deck to really get that outdoor living experience. There are 2 gas fireplaces, a downstairs game room and wet bar so you don't even have to go upstairs for refills. Detached double garage is excellent for all the toys, lots of parking. Quiet and set back from the street so you can enjoy the west facing sunsets over the lake and if you like hiking, biking, and 4 x 4 it's literally a full trail system access only steps from you door. Close to the local boat launches, marinas golfing, restaurants and more. Get yourself out to the Shuswap this year and don't miss this stunning and incredibly well laid out home. Check out the 3D tour. (id:60626)
Fair Realty (Sorrento)
4032 Maddaugh Road
Puslinch, Ontario
Welcome to this stunning country retreat in Puslinch. Nestled on over an acre of land, this beautifully updated home has been thoughtfully renovated from top to bottom with premium finishes and attention to detail. Upon entry, you're welcomed into a bright, open-concept living space filled with natural light. The custom chefs kitchen features a large quartz island and flows seamlessly into a striking living room anchored by a stone fireplace. Hand-scraped natural hickory engineered hardwood floors run throughout the main living areas, complemented by recessed lighting, custom built-ins, crown moulding on every level, and beautifully updated bathrooms. The fully finished basement, newly completed in 2024, adds valuable additional living and recreation space. Set on a spacious lot, this home is move-in ready and offers room for future possibilities. Experience the perfect balance of peaceful country living and contemporary elegance. (id:60626)
Trilliumwest Real Estate Brokerage
3297 Hall Road
Kelowna, British Columbia
Incredible 1.85 Acre property with access both off of Hall Road and O'Reilly Road. This fairly flat property is ideally suited for a single family home with plenty of space for a large workshop, garage or even carriage house. The 1930 built home does have renters but there is really no value to the home. The property is serviced by municipal water and a new municipal sewer line has been installed very close to the Hall Road side of the property. Over half of this property is free of trees making it extremely easy to plan for a large home estate. There is also access to this property from O'Reilly Court and the city would support creating the main entrance from this point and the city would also support changing the address to O'Reilly Court. The property could be purchased in combination with 3297 Hall Road and 2415 Dunsmuir Road for a total of 7.32 Acres. Please do not walk onto the property to view without listing agent present. (id:60626)
Coldwell Banker Horizon Realty
1001 588 Broughton Street
Vancouver, British Columbia
Enjoy spectacular views of Grouse Mountain, Stanley Park, and the marinas of Coal Harbour from this beautifully appointed 2-bedroom, 2-bathroom suite in the iconic Arthur Erickson-designed Harbourside Park. This refined residence features floor-to-ceiling windows, hardwood floors, marble finishes, and a thoughtfully designed open-concept layout that blends comfort with elegance. The kitchen is equipped with high-end appliances, stone countertops, and sleek cabinetry. The spacious primary bedroom offers generous closet space and a spa-like ensuite. Located steps from the Seawall, Stanley Park, cafés, fine dining, and premium shopping. Building amenities include an indoor pool, hot tub, gym, and 24-hour concierge. (id:60626)
Royal Pacific Lions Gate Realty Ltd.
873 Royal Troon Lane
Kelowna, British Columbia
This newer walkout basement Rancher comes with a legal 1-bedroom suite. It's on a big lot with plenty of level parking and space for a pool or hot tub. The upper main sundeck and lower covered patio are perfect for enjoying the views. Located near the end of a cul-de-sac and a walking trail, it's super private with minimal traffic. The mountain views are stunning, and the massive vaulted ceilings and oversized windows let in tons of natural light. The main level is spacious with a great room concept that's perfect for entertaining, both indoors and on the oversized covered patio. There's also a scullery, a spacious mudroom, and a laundry room for convenience and storage. The primary bedroom has its own deck access, a huge ensuite, and a walk-in closet. There's a second bedroom or large office with vaulted ceilings and a big closet, plus a full 3-piece bath. The lower walkout level has a spacious recreation and family room with a wet bar and two beverage fridges. There are also two additional bedrooms and a 4-piece bath, making it perfect for extended family or guests. (id:60626)
Royal LePage Kelowna
330 Columbia Avenue
Castlegar, British Columbia
Prime location in Castlegar, The Chameleon Hotel and Restaurant is located in downtown Castlegar. The building is prominently situated on Columbia Avenue with off street parking. The restaurant, located ground floor, is licensed for 49 seats, and another 38 seats on the patio. Food- and liquor licenses active and up to date. The hotel is operating with 16 long and short term rental units: Ground floor: Three 1 bed units (bedroom, kitchenette, bathroom), a fourth one is under renovation. Second floor: Three 1 bed units (one bedroom, kitchen and bathroom), and 5 regular hotel rooms (with en-suite bathrooms) one further room under renovation. All units /rooms have queen size- or king size beds. Third floor: Spacious owner suite, consisting of two bedrooms, one kitchen and one bathroom. The rest of the third floor has four more apartment units. The huge basement is used right now only for storage, but was used in past for two bars and dance floor. The liquor license is active!! Located close to all local amenities. Located close to tourist attractions such as the Sculpture walk and Millennium Park and ponds. BOOK NOW FOR YOUR PERSONAL TOUR!!!!! (id:60626)
Exp Realty
2905 Butler's Walk
Lincoln, Ontario
**OPEN HOUSE - SUNDAY, NOV 16th 2pm to 4pm** Nestled on a quiet cul-de-sac in the Village of Jordan, this family-friendly 3+2 bedroom, 3.5 bathroom home sits on a big pie-shaped lot, offering the perfect balance of space, comfort, and function. With a total of 3,000 square feet of finished living space, its ideal for those who value both practicality and lifestyle. The main floor features a bright, flowing layout highlighted by a great room with vaulted ceilings that seamlessly combines the living and dining areas, creating an inviting hub for everyone to hang out in. The refreshed kitchen includes painted cabinetry, quartz countertops, a tiled backsplash, and stainless-steel appliances, blending style and usability. Adjacent is a cozy family room with a gas fireplace while a home office, 2 piece bath, and laundry room with access to the double car garage complete the main level. Upstairs, you'll find three bedrooms with new vinyl plank flooring just installed throughout. The primary bedroom features a 5 piece ensuite with a double-sink vanity, separate glass-enclosed shower, and freestanding soaker tub. The main 4 piece bath has been beautifully renovated. Downstairs, the finished lower level adds versatility with two additional bedrooms, a full bath and a spacious recreation area with a wood-burning fireplace - a perfect retreat for guests, teens, or extended family. Step outside from either of two sets of sliding patio doors to your private backyard retreat featuring a heated inground pool, hot tub, and lounging and firepit areas - all surrounded by mature trees and generous lawn space for kids to run and play! Located in one of the Town of Lincolns most desirable neighbourhoods that backs onto the Bruce Trail, you'll enjoy being close to Jordan's charming shops, wineries, restaurants, and the beloved Balls Falls Conservation Area - all while just a 10 minute drive to the city. A picture-perfect place to raise your family - you'll love it here! (id:60626)
RE/MAX Hendriks Team Realty
4206 Monro Avenue
Summerland, British Columbia
Welcome to 4206 Monro Ave, nestled in the heart of picturesque Summerland, BC. This unique 4+ acre lake-view property offers a rare combination of space, potential, and charm. Bring your decorating and decor ideas for the interior of this solid circa 1970’s home offering lots of natural light and a family friendly 4bedroom 2 bathroom layout. Enjoy the beautiful accent beams and a cozy wood-burning fire place and wood stove that keeps the space warm through the winter. Step outside to enjoy the views from the deck that leads to an above ground pool . The expansive, fully fenced lot features a thriving ambrosia apple orchard with room to plant more. Around the home there is tons of space for gardening, fruit trees, and even a greenhouse and separate potting room to support your green thumb. For the hobbyist or entrepreneur, enjoy 2 separate detached workshops, one features a bright unfinished loft / studio. All of this allows you to enjoy the privacy and peace of country living and still be only minutes from town amenities. A must-see for those looking to blend lifestyle, land, and opportunity. (id:60626)
RE/MAX Orchard Country
1581 Rockport
Windsor, Ontario
Located in a prime Windsor neighborhood, this stunning two-story home is just minutes from Talbot Trail School, shopping centres, highways, and parks. The main floor features a spacious living room with a cozy fireplace, a modern kitchen with a pantry, a convenient bedroom, a full bathroom, laundry, and a double-door patio walkout leading to the backyard. Upstairs offers four bedrooms and three full bathrooms, including a master suite with a private ensuite and two bedrooms connected by a Jack and Jill bathroom. The fully finished basement serves as an in-law suite with its own grade entrance, second kitchen, two bedrooms, a full bath, and a second laundry, making it perfect for extended family living or rental potential. (id:60626)
RE/MAX Capital Diamond Realty
232 Red Tail Ridge Se
High River, Alberta
Welcome to Red Tail Rise, one of Southern Alberta’s most prestigious estate communities where the dream of modern country living meets the convenience of town amenities. Perfectly situated along the Little Bow River Valley, this sought-after neighbourhood offers estate-sized lots, beautiful natural surroundings, and the rare opportunity to enjoy country living within walking distance to town.This custom-built walkout bungalow sits on a generous 0.37-acre pie-shaped lot with a triple garage and exposed aggregate L-shaped driveway. Thoughtfully designed and finished with care, it offers over 3,000 sq. ft. of developed living space filled with natural light, open-concept design, and high-end contemporary finishes.Step inside to a bright and welcoming main floor where the great room showcases soaring windows, an electric fireplace, and seamless flow into the kitchen and dining areas. The chef’s kitchen is the heart of the home, featuring a massive quartz island, walk-in pantry, pot lighting, sleek cabinetry, and a sunny breakfast nook that opens to the upper deck—perfect for enjoying morning coffee or evening sunsets.The primary retreat is a true sanctuary, complete with a spa-inspired 5-pc ensuite boasting a stand-alone soaker tub, glass-enclosed shower, dual vanities, and a custom walk-in closet with built-ins. An additional bedroom, spacious front office/den, full bathroom, and a large mudroom with built-ins complete the main floor.The fully finished walkout basement expands your living space with two additional bedrooms, a 4-pc bathroom, ample storage, and a sprawling family/rec room with direct access to a concrete patio overlooking the landscaped yard. This level is perfect for entertaining, relaxing, or creating a private retreat for guests and family.Every detail of this home reflects quality craftsmanship and thoughtful design—from the expansive windows to the multiple outdoor living spaces, offering a seamless connection between indoor comfort and outdoor enjoyment.Living in Red Tail Rise means more than just owning a home—it’s about embracing a lifestyle of space, serenity, and community, all while being minutes from High River’s schools, shopping, dining, and recreation. Voted one of Canada’s Top 100 Places to Live, High River offers small-town charm, big-city access, and a welcoming community spirit. Calgary, Okotoks, and South Health Campus are just a short drive away, making this location ideal for commuters or those seeking balance between country and city life.Don’t miss this opportunity to own an exceptional custom walkout bungalow in a highly desirable estate community. Whether you’re looking for elegance, functionality, or a place to truly call home, this property delivers it all. (id:60626)
Real Estate Professionals Inc.
1794 Grandview Street N
Oshawa, Ontario
Simply Stunning Rare Find, Aprox 4350sq/f Of Living Area. 4+2 Bedrooms, 6 Bathrooms, 2Kitchens, 2 Laundries, 10f/t Ceilings On Main,16f/t On Family Room, 9f/t Ceilings On 2nd And Basement. Upgraded Lighting + Quartz Counters, 6 Parking, Even Possible To Park 8 Cars. Newly Painted. Fenced Yard, Huge Deck, 200Amp Panel. Close To Many Amazing Amenities. Seneca Trail Public School, Norman G. Powers Public School, Maxwell Heights Secondary School. Delpark Homes Centre, Big Box Stores And Many More. (id:60626)
Homelife District Realty
2066 Deer Park Road
Oakville, Ontario
RAVINE LOT!! Freshly painted, bright, and beautifully maintained detached 3-bedroom, 2+2-bathroom home in the highly sought-after Westoak Trails community! This home features an open-concept layout with soaring 9 ft ceilings on the main floor and a welcoming two-storey foyer. Revel in the charm of a separate dining room, a cozy gas fireplace, and an eat-in kitchen with a walkout to a two-tier deck overlooking a treed ravine-a South West facing backyard that's a dream for nature lovers.Inside, the main level showcases stunning hardwood floors, California shutters, and convenient main-floor laundry. The property boasts an oversized 1.5-car garage equipped with an EV charging station and a long driveway that accommodates four cars. A fully finished basement adds extra appeal to this captivating home.Upstairs, discover spacious bedrooms, including a primary suite with a luxurious ensuite and dual closets. Outside, professional landscaping enhances the charm alongside recent updates such as a new microwave and gas range (2025), new roof (2018), renovated basement (2016), deck (2020), and driveway (2023).Conveniently situated near West Oak Public School, shops, highways, Bronte GO, and Oakville Hospital, this home perfectly blends comfort, privacy, and accessibility! (id:60626)
Royal LePage Real Estate Services Ltd.
22 Pony Farm Drive
Toronto, Ontario
*** CLICK ON MULTIMEDIA LINK FOR FULL VIDEO TOUR *** Would you love to live in a modern freehold townhome with 4 bedrooms, 3 bathrooms, and a rooftop patio, with over 2300 sqft of luxury, located in the highly desirable Martingrove - Richview area of Etobicoke? Welcome to 22 Pony farm drive! This modern and spacious townhome features a 1 car garage, 2 car driveway, 4 bedrooms, 3 washrooms and over 2300 sqft of luxury, and was built with quality by Fernbrook homes. This beautiful home sits on an 20ft wide by 89ft deep lot and is located in a neighborhood filled with many multi million dollar homes. This home is conveniently located close to many major amenities, such as highways, top rated schools, parks, community centers, libraries, churches, shopping, dining, TTC at your doorstep and much much more. This home has over $100,000 quality upgrades and premiums which include: 9 ft ceilings, engineered hardwood floors throughout, hardwood stairs with iron pickets, upgraded light fixtures, a gourmet kitchen with built-in stainless steel appliances and quartz counter tops, and much much more. One of my absolute favorite features of this home is this rooftop patio, its perfect for enjoying the great weather and spending quality time with your family and friends.. The contemporary kitchen with high-gloss white cabinetry, quartz counters, and KitchenAid stainless steel appliances, along with the 10' island, adds to the upscale feel of the home. (id:60626)
RE/MAX Professionals Inc.
5853 Mayview Circle
Burnaby, British Columbia
EXTENSIVELY RENOVATED! This Corner Unit, 3 Levels, 1,828 sq ft., is in one of the best locations with a very private backyard looking into a treed area. 4 bedrooms, 2.5 bathrooms. 16'2 x 16'0 Deck off living room. Bedroom/rec room down plus laundry and door to your double garage 19'4 x 19'10. Perfect Home for 1st Time Buyers or Upsizing! Affordable home in such a great location, you will love the neighborhood, so don't miss your chance, a perfect home for a family. School Catchment: Buckingham Heights, Burnaby Central Secondary. Rec facilities include pool, sauna & club house. Walking Distance to Deer Lake Park. Close to BCIT, SFU All Rec Centres, Hwy #1, Burnaby Lake, 10 Mins to Metrotown, 15 Mins to Amazing Brentwood. (id:60626)
Stonehaus Realty Corp.
492 Jane Street
Toronto, Ontario
Attention Renovators, Investors, and Multi-Generational Families.This purpose-built duplex is a rare find. Whether you're looking to renovate, invest, or create a multi-generational home, this large detached property is brimming with potential, offering 2 spacious 2-bedroom units, each with separate front and rear entrances. Separately metered electric, heat, and hot water- making it ideal for rental income or shared family living. The 2 car garage provides ample parking, and the unfinished basement offers untapped potential for added living space, storage, or future development. Owned by the same family for over 50 years, this solid home is conveniently located in Upper Bloor West Village, just steps to shopping, restaurants (Queen Marguerita Pizza, Mad Mexican and more)TTC, schools, and the scenic Humber River parkland/trails. Bring your imagination and make it your own! (id:60626)
Royal LePage Real Estate Services Ltd.
1346 Fox Valley Road
Ottawa, Ontario
Classic charm meets modern comfort in this timeless 5-bedroom, 4-bathroom family home located on a private 0.63-acre lot in one of Greely's most sought-after neighbourhoods. Thoughtfully designed by John Gerard, this residence showcases a beautiful center hall layout, sweeping staircase, elegant built-ins, and signature rounded corners for a refined architectural touch. The main floor features separate formal living and dining rooms, a dedicated home office, and a generous kitchen with gas stove and stainless steel appliances, open to the inviting family room with a cozy gas fireplace. Upstairs, the spacious primary suite offers a luxurious ensuite and walk-in closet, accompanied by three large secondary bedrooms and sculpted Berber carpeting throughout. The newly finished lower level adds a bright additional bedroom, full bathroom, and versatile recreation space. Outside, enjoy professionally landscaped grounds with interlock walkway, driveway accents, and a private rear patio surrounded by mature trees. Additional highlights include an upgraded 200-amp electrical panel, brand new generator, underground sprinkler system, and an oversized double garage perfect for the hobbyist or car enthusiast. A beautifully maintained property offering exceptional value and comfort in a premier Greely setting. (id:60626)
Exp Realty
7 2828 156 Street
Surrey, British Columbia
Welcome to HYDE PARK CORNER by Zenterra - a boutique community in the heart of Grandview Heights, South Surrey! Built in 2021 & renovated in 2024 (est $40k in upgrades), this 4 BED 4 BATH townhome offers 2,283 sqft of elegant living across 3 levels - perfect for families, 1st time buyers or those needing a guest suite/office space. Enjoy forced air heating, A/C, instant hot water & a side-by-side double garage with ample storage. OPEN CONCEPT floor plan, GREAT FOR ENTERTAINING! The main level showcases a chef-inspired kitchen with a 10-ft island, premium appliances and access to a large balcony with BBQ hookup. MINS AWAY from Restaurants, Coffee Shops, Gyms, Grocery Stores, Parks, Schools, Hwy access & MORE! OPEN HOUSE Sat & Sun Nov 15th & 16th @ 2-4PM. (id:60626)
Exp Realty Of Canada
4 38447 Buckley Avenue
Squamish, British Columbia
Experience refined West Coast living at Arbutus Grove - an exclusive 11-unit luxury townhome community just a 3-minute walk from downtown Squamish. Originally customized by the developer as their personal residence, this 1,634 square ft home features striking glass staircases, premium appliances, 9´ ceilings, heated bathroom floors, and a rain-rose showerhead in the primary ensuite. A gas fireplace efficiently warms the entire home, complemented by sound-proofed internal walls for added privacy. The double-wide garage includes built-in shelving, is pre-wired for Level-2 EV charging, and plumbed for central vacuum. Enjoy a sunny south-facing deck and private rooftop patio with panoramic views of the Stawamus Chief and coastal mountains - perfect for outdoor living. (id:60626)
Engel & Volkers Whistler
169 Auckland Drive
Whitby, Ontario
Stunning detached home on a premium 40-foot lot in beautiful Rural Whitby, built by Tribute Communities. This 4-year-new 5 bedroom, 4bathroom home offers exceptional space and thoughtful upgrades throughout. Brick and stone exterior, oversized driveway with double car garage parking up to 6 cars, and a legal side entrance for future income potential. Step inside to bright open living, high ceilings, hardwood flooring on the main level, upgraded kitchen with a large island, and plenty of natural light. Cozy fireplace, interior and exterior pot lights, and afunctional layout perfect for family living. The primary bedroom features a spa-inspired 5-piece en-suite, while the versatile 5th bedroom can be used as a home office or future upper-level laundry. With unmatched convenience near top schools, parks, shopping, highways 401, 407, 412,Ontario Tech University and Durham College, this modern gem brings comfort, space, and opportunity together. This one won't last long - don't miss the opportunity! (id:60626)
RE/MAX Community Realty Inc.
24 Queens Avenue
Toronto, Ontario
Opportunity knocks at 24 Queens Ave - a 4 Bedroom home in Old Mimico with a ton of Character and Charm. This Detached, 2-storey, solid brick home sits on an incredible 34 x 134 foot lot, features a 4+ car private driveway and is located directly across the street from Vimy Ridge Parkette and War Memorial (a protected and Historic site), and steps to The Lakeshore with close access to Lake Ontario. The home features original hardwood flooring throughout, 4 great size upper-level bedrooms, elegant dining and living room with original solid-oak wainscoting, staircase, trim and french doors! - ready for your to restore this original elegant charm! The home also features an enclosed front porch, separate/side door entrance with access to large/full unfinished basement- potential for creating a separate apartment/additional living space. *Updated/newer roof* Well maintained home- been in the same family for over 75 years! The large backyard has a ton of potential- create your own oasis or potential to construct a large garage/ garden suite or both! Opportunities are endless. Old Mimico- one of Toronto's most historic communities. Steps to TTC transit/ close to Mimico GO Station and nearby schools and parks. Quick access to Gardiner/QEW. Walk along the Lakeshore with all of the amenities you need - shops, eateries and much more. Take the virtual tour! (some photos virtually staged) (id:60626)
RE/MAX Professionals Inc.
1902 33 Smithe Street
Vancouver, British Columbia
This beautifully designed 2-bedroom, 2-bath apartment offers spectacular waterfront views of False Creek and the City. Enjoy a bright, open living space, a modern kitchen, and floor-to-ceiling windows that fill the home with natural light. Relax and unwind with resort-style amenities, including a concierge, indoor swimming pool, sauna, fitness center, lounge, party room, and more. Step outside and you're just moments from parks, the skytrain, and top-rated restaurants, making this the perfect spot for both convenience and lifestyle. This apartment combines comfort, style, and convenience. A pleasure to show. Open House Saturday, November 15, from 2-4 pm. (id:60626)
Sutton Group-West Coast Realty
160 Freure Drive
Cambridge, Ontario
Don’t miss this stunning 2,900 sq ft family home, perfectly situated next to Lynn Freure Park and playground! Set on a generous 157-foot deep lot, this beautifully maintained property offers a rare combination of space, style, and versatility. The fully fenced backyard is ideal for entertaining and family fun, featuring a heated above-ground salt water pool, mature fruit trees, and a spacious patio with paver stones, a true outdoor oasis. Inside, the open-concept living room, dining room, and kitchen are filled with natural light and upgraded with porcelain tile, hardwood flooring, and pot lighting throughout. Enjoy picturesque views of the open farmland behind the home, offering a serene and private setting. The kitchen is both elegant and functional, with white cabinetry, quartz countertops, stainless steel appliances, and a center island, plus a walkout to the upper balcony, which steps down to the backyard. The main floor also features a flexible office or den, perfect for working from home or as an extra guest space. Upstairs, a bright and spacious family room with three large windows offers the perfect playroom or relaxation area. You'll also find three generously sized bedrooms, each with walk-in closets. The primary suite includes a luxurious 5-piece ensuite with tile flooring, a glass shower, soaker tub, and dual sinks. A second full bathroom and convenient upstairs laundry complete this level. The walkout basement offers even more living space with a large rec room, patio door access to the yard, and a 2-piece bath. Plus, there’s a separate-entry, self-contained 1-bedroom apartment featuring its own kitchen, 3-piece bath, living room, and bedroom, all with stylish luxury vinyl plank flooring, ideal for in-laws, guests, or potential rental income. The apartment is currently vacant and move-in ready. (id:60626)
Royal LePage Crown Realty Services
Royal LePage Crown Realty Services Inc.
12 Greenhalf Drive
Ajax, Ontario
12 Greenhalf Drive in Ajax is a beautifully maintained, recently price-adjusted detached two-storey home offering 5 bedrooms plus a legal 2-bedroom basement apartment, 4 bathrooms, and approximately 3500 square feet of living space. Situated in the desirable South East Ajax community, the property features an open-concept main floor with a modern kitchen equipped with granite countertops, upgraded cabinetry, pot lights, and stainless steel appliances, along with a bright family room with a fireplace. The upper level provides generously sized bedrooms, including a primary suite with an ensuite, while the legal basement apartment-with its own kitchen, living area, full bath, and separate entrance-offers excellent rental income potential or space for extended family. The fully fenced backyard includes a new deck and large storage shed, and the property provides parking for up to five vehicles including an attached garage. With proximity to schools, parks, shopping, transit, and the waterfront, this home combines modern comfort, income flexibility, and a family-friendly location. (id:60626)
Royal LePage Credit Valley Real Estate
148 Pilkey Point Rd
Thetis Island, British Columbia
Waterfront 2.08 acres with a meticulously maintained & upgraded 3bdr/2bath home with views out to Trincomali Channel & the mountains beyond. Open plan living/dining/kitchen has fir & slate flooring, polished stone countertops, large kitchen for multiple cooks, ext pantry/cellar room, recent upgrades: appliances, new windows, hardiplank on all buildings, new decks, vinyl & railings, heat pump, interior doors, and so much more. Large 28' x 36' double garage with additional office/studio & bathroom. Double wide Garage has wide electric door, is insulated, drywalled & wired with 220amp outlets too. Ultimate workshop. Raised veggie beds veggie with fruit trees as well. Fabulous well at 5 gpm along with 4,000+ gallons of grey water storage for garden watering. Near beaches, boat launch, marinas, community centre, pub, cafe & store. Telus fiber optic internet makes working from home a breeze. BC Ferries has 10 sailings daily from Chemainus $ 22.65 car & driver return with an Experience Card. (id:60626)
Sutton Group-West Coast Realty (Dunc)
1267 Lakeshore Road S
Temiskaming Shores, Ontario
SALE OF BUSINESS WITH PROPERTY !! Rare find 13 Rooms Motel sitting on approx. 11.77 Acres land with one 2 rooms cabin, 10 RV site and 6 camping site, 3 BDRM Residence and lots of potential to expand. Situated on the Lake shore road with 5 minutes drive to two beautiful towns in each direction Haileybury and New Liskeard. Access to the local transit right at the door step connecting both towns. Property is right on the Lake Timiskaming with own boat ramp and a wooden deck to enjoy a cup of coffee in the morning to enjoy a breath taking Sunrise and the beautiful Lake views. Temiskaming Hospital, access to Hwy. 11 is only a 5 minutes drive. Business is busy year round. Clients enjoy an Ice fishing on the lake, keeps Motel busy during winter as well. Cobalt Refinery plant under construction in the town of Cobalt, which will be the only kind of a plant in all of the North America, which will deliver Cobalt for the EV batteries. offering for a very reasonable price, definite future growth. (id:60626)
Century 21 People's Choice Realty Inc.
3194 Johnson Road
Salmon Arm, British Columbia
Tucked quietly among majestic mountain backdrops, this lovingly maintained estate invites you to experience tranquility, privacy, and true pride of ownership. Resting on a completely flat 2-acre lot, this property offers exceptional versatility for families, hobbyists, home-based businesses, and those seeking an unparalleled rural estate lifestyle. A welcoming six-bedroom plus den, four-bath residence has been thoughtfully upgraded over the years, blending comfort, modern convenience, and warm character. The home’s expansive main level features a beautifully renovated 2016 chef’s kitchen, complete with a built-in Sub-Zero refrigerator, stainless steel NG stove, dishwasher, microwave, bar fridge, dual sink, custom slow-close cabinetry, walk-in pantry with pull-out drawers, and striking quartz countertops. The oversized centre island, with power, storage, and seating, is the perfect gathering place for family and friends. Beyond the home, the property offers an incredible array of outbuildings and amenities. A massive heated workshop—ideal for trades, collectors, or creative pursuits—includes a 2021 one-bedroom/studio suite featuring its own kitchen, 3-piece bath, laundry, NG fireplace, new hot water heater, and parking for 2–4 vehicles. A five-bay pole barn adds even more storage for equipment, toys, or animals. This estate has been diligently modernized with systems designed for long-term peace of mind. (id:60626)
Chamberlain Property Group
511 Wagg Road
Uxbridge, Ontario
Build your dream home! Situated On 11 Acres in the historic community of Uxbridge. This prime building lot is 445.77' x 1041.63'. (id:60626)
Coldwell Banker The Real Estate Centre
1623 Emerald Drive
Kamloops, British Columbia
Welcome to this beautifully designed, light-filled custom built home featuring 4 bedrooms in the main house plus 1-bedroom basement suite. Located in the highly desirable Juniper Ridge community, this property offers complete luxury and style. Step through the front entrance and into an open, airy living space flooded with natural light from the home’s expansive windows. The gourmet kitchen is equipped with high-end THOR appliances, an 8 foot island, and an impressive walk-in pantry making it a dream space for cooking and entertaining. The primary bedroom is a complete sanctuary with a walk in closet, spa-like ensuite and convenient access to the covered deck. The fully finished basement is designed for enjoyment and versatility — featuring a stylish bar with its own dishwasher, abundant storage, second bonus laundry room, full bathroom with walk-in shower, built-in speaker system, and carefully thought out custom radiant heat concrete flooring. Additional premium features include a heated driveway to keep snow and ice away during those winter months, heated double garage, custom blinds and lighting throughout, a full legal suite with it's own entrance and separate radiant heating /cooling system. Come check out this exceptional one-of-a-kind home! (id:60626)
Royal LePage Kamloops Realty (Seymour St)

