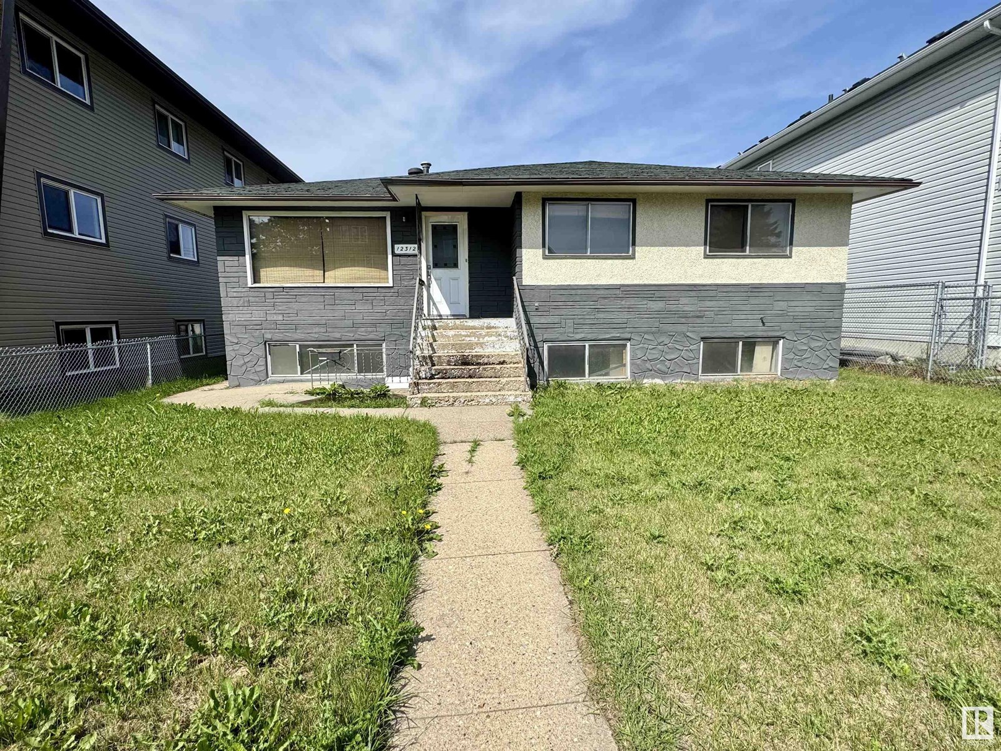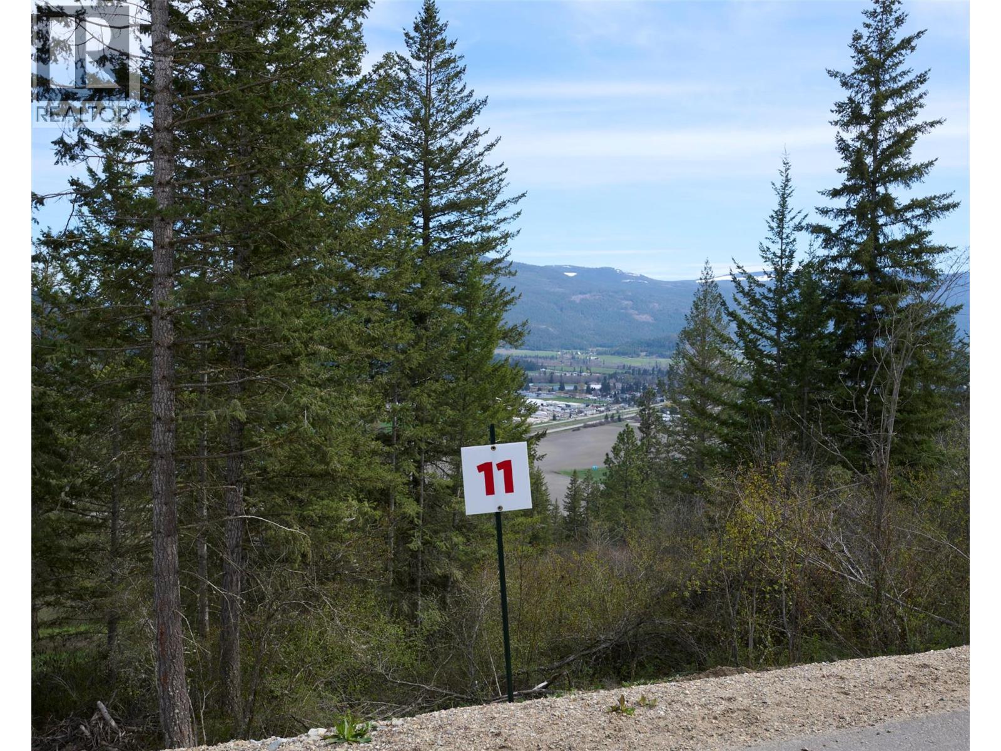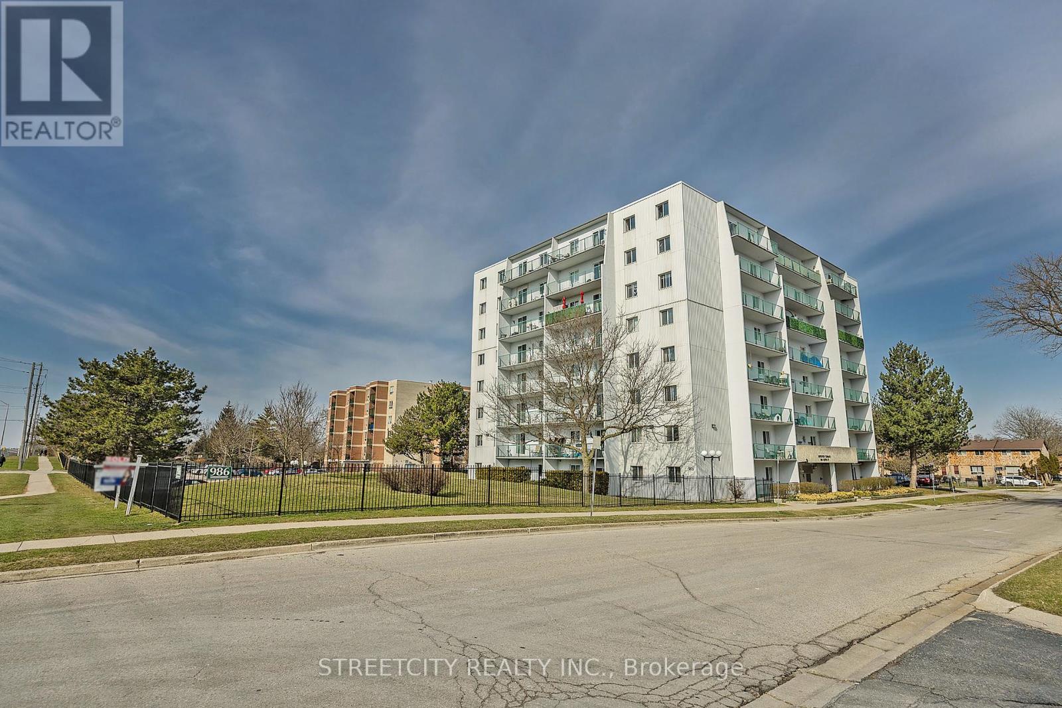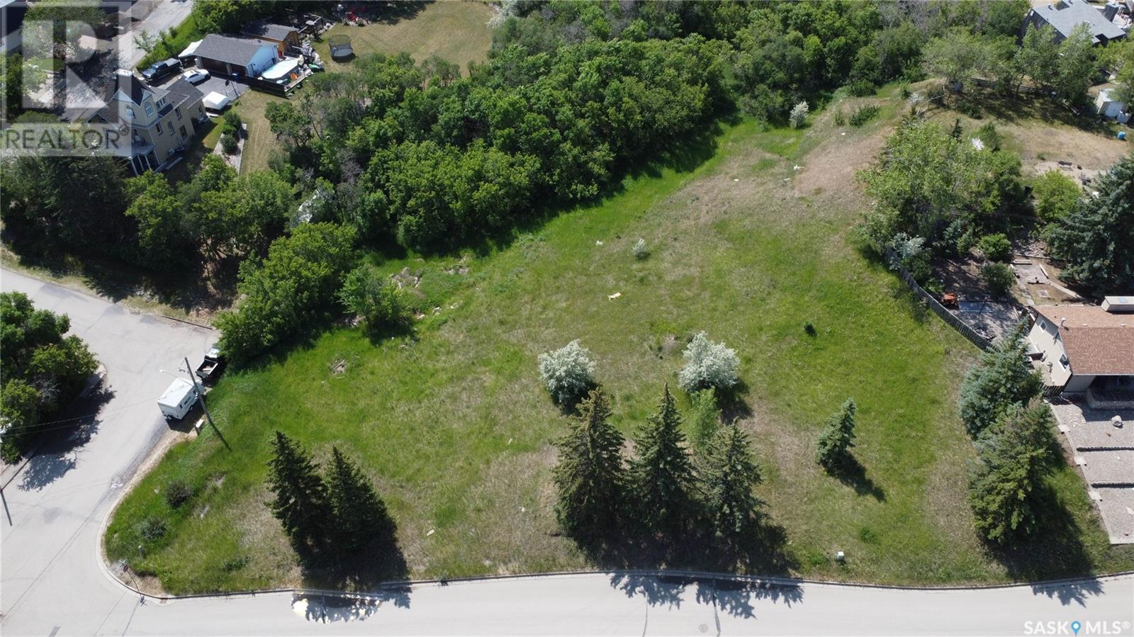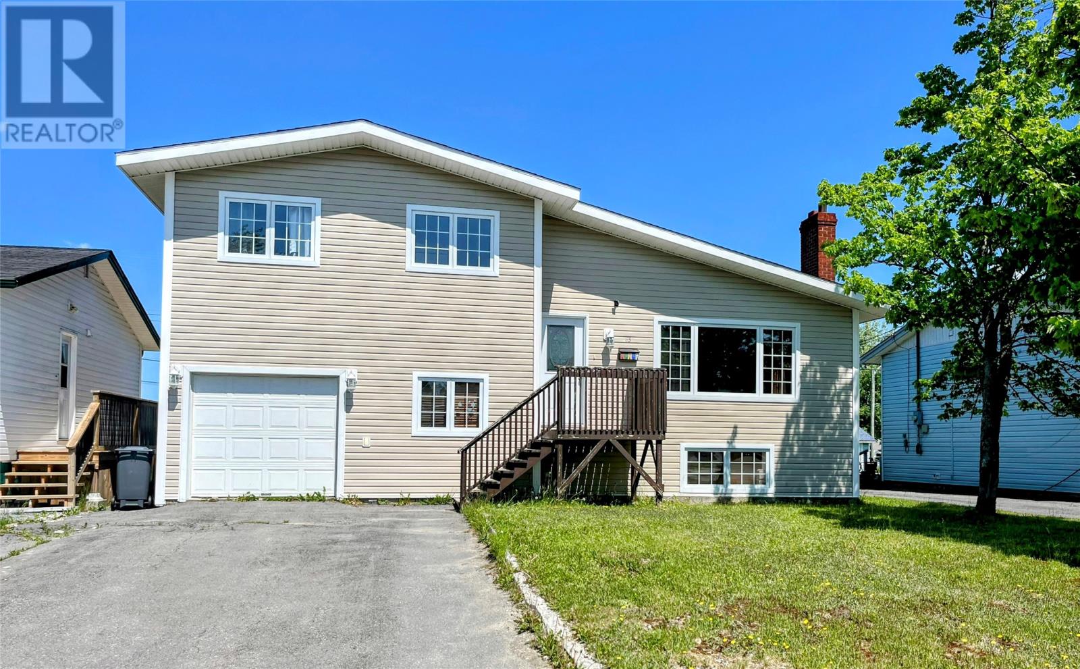67 Antoine Road Unit# 103
Vernon, British Columbia
Affordable Lake Living at Osprey Modular Park! If you’ve been dreaming of lake life but thought it was out of reach—think again! This 4-year-old home is your chance to enjoy all that Okanagan Lake has to offer, without the high price tag. The kitchen has lots of counter and cabinet space, and right off it, there's a handy laundry and mud room to keep things tidy and functional. There are three bedrooms and two full bathrooms, giving you just the right amount of room. The fully fenced yard and huge deck is a real bonus, with space for a garden, pets, or just relaxing outdoors. Pets are welcome with park approval. No age restrictions. Just 15 minutes from town and less than 5 minutes from the golf course. But the real highlight here is the location. Head of the Lake gives you easy access to Okanagan Lake, where you can spend your days paddle boarding, kayaking, boating, swimming, or just enjoying the view. It’s peaceful, affordable, and the perfect spot to enjoy lake life at your own pace. Don’t miss out—this is lake living made easy! (id:60626)
Coldwell Banker Executives Realty
12312 82 St Nw
Edmonton, Alberta
Investor Alert! Situated on a huge lot with a double detached garage, this property is perfect for those looking to renovate or redevelop. With redevelopment happening all around, Eastwood is a vibrant and growing community with loads of upside. This bi-level has both front and rear access to both levels. Main floor was previously rented out & basement was in the process of renovations (mainly basement kitchen, bathroom & 1 bedroom remains to be finished). Huge potential, enjoy a great family home or investment property (entire house has AC installed a few years ago), 4 bedrooms on main floor, 4 bedrooms in basement along with a second kitchen in the basement! CLOSE TO ALL AMENITIES, SCHOOLS, MAJOR BUS ROUTES, GROCERY STORES & RESTAURANTS, MEDICAL SERVICES. (id:60626)
One Percent Realty
11113 103 Street
Peace River, Alberta
A South End Gem with Stunning River Valley Views! Tucked away at the end of a quiet road with no neighbors behind, this South End classic offers exceptional privacy and breathtaking views over the river valley. Impeccably maintained, the immaculate yard and spectacular gardens welcome you home with warmth and beauty. Inside, you’ll fall in love with the spacious kitchen, complete with a large island, abundant cabinetry, Corian countertops, double wall ovens, and a bright eating area where you can soak in the peaceful views of your private backyard. Adjacent to the kitchen is a formal dining room, perfect for hosting family and friends. Custom-built china cabinets and a matching buffet complement the built-in wall unit in the formal living room, which features a large picture window that frames stunning westward views over the town and beyond. The main floor also offers three comfortable bedrooms, including the primary suite with its own private two-piece ensuite, plus an additional full bathroom. The fully finished walk-out basement adds valuable living space, featuring a large family room with pine built-ins, a home office, a three-quarter bathroom, and a versatile room that could easily serve as a fourth bedroom. With its own private entrance, the basement is perfect for extended family, guests, or even a home-based business. The beautifully landscaped, double-lot yard offers incredible privacy and room to enjoy the outdoors. A spacious, powered workshop is ideal for woodworking, crafting, or any project you can imagine, and it provides excellent additional storage. This home is filled with thoughtful extras including air conditioning, solar panels to help offset energy costs, underground sprinklers, a cozy three-season back porch, and a convenient carport. If you’re looking for a well-cared-for, move-in-ready home that offers something truly special—without compromise—this is it! Don't miss your chance to own this one-of-a-kind property. Schedule your private sho wing today! (id:60626)
RE/MAX Northern Realty
Strata Lot 1 West Coast Rd
Sooke, British Columbia
PRICED TO PLEASE! 2 Strata Lots Left to Purchase! West Coast Road Estates- Bare Land Strata development which originally offered 13 strata lots for sale, ranging in size from 5-18 acres. Strata Lot 1 is 5.33 acres, mostly flat land, bordering Hwy 14 offering excellent road frontage for any home based business or Artisan wanting great public exposure. There is a roughed in driveway to the build site which features valley views inward. Common asphalt roads within the development- each lot has a drilled well & power available on the road. Zoning allows for a detached suite up to 969sq.ft-live in the suite while you build your dream home. An ideal location for anyone who is looking to create a West Coast lifestyle. Hwy 14 recently upgraded & improved cellular service in the area. Steps to Sheringham Lighthouse Trail, a 30-minute walk to French Beach Provincial Park & minutes to the local eateries- Shirley Delicious Café & Stoked Pizza. Price is +GST. Come Dream the Dream! (id:60626)
RE/MAX Camosun
213 Crooked Pine Road
Enderby, British Columbia
Take advantage of this fabulous opportunity to build your dream home. Treed 2.5 acre lot with Enderby Cliff Views, driveway installed, septic approved. Access off Honeysuckle. Private driveway. Fiber Optics coming soon. Area of new homes. Hwy 97A to Enderby, LEFT onto Knight Ave, RIGHT onto Salmon Arm Drive, follow all the way & go LEFT onto Gunter Ellison Road, follow & then slight RIGHT onto Twin Lakes Road then RIGHT onto Oxbow Place, follow that road into the development site. (id:60626)
Value Plus 3% Real Estate Inc.
11503 67 St Nw
Edmonton, Alberta
A cozy gem, not far at all, From Eastglen Pool and library hall. In Highlands' heart, where charm runs deep, This home is ready—yours to keep! Two bright bedrooms grace the main, With a kitchen and bath that have been redone again. Modern touches, clean and neat, With lino floors beneath your feet. Down below, a bedroom’s there, Egress window and lots of air. Room to grow—so don’t delay, Finish the space your own bold way! The yard is massive—stretch and play, Or build anew some future day. Zoned just right for something grand, A multi-unit might just stand! Whether you grow or simply stay, This sweet spot could go either way. A perfect start or savvy bet— A Highlands haven you won’t forget! (id:60626)
Royal LePage Noralta Real Estate
2866 Riverview Drive
Vanderhoof, British Columbia
Great starter home, 5 bedrooms and one and half bathrooms. Features of this family home are being close to downtown, schools and recreation in a very popular neighborhood. Galley kitchen with lots of cabinets with roll out drawers. The basement has a spacious family room with Pellet stove. The backyard has a large deck with greenhouse plus a fenced area for the dogs. Check out this home and start enjoying the summer on your deck. (id:60626)
RE/MAX Vanderhoof
6333 Skinner Street
Niagara Falls, Ontario
Perfect starter home in a wonderful family-friendly neighborhood! This fully renovated, move-in-ready home is ideal for first-time buyers, young families, or retirees. Featuring new luxury vinyl plank flooring, high-gloss kitchen and bathroom cabinets, matte black hardware, new interior and exterior doors, stainless steel appliances, pot lights throughout, and upgraded plumbing, electrical wiring, and a new breaker panel-no detail has been overlooked. Just minutes from the Falls and surrounded by parks, schools, and shopping, this charming home offers the perfect blend of cottage-like character and modern convenience. A fantastic opportunity to enjoy a comfortable and stylish lifestyle in a prime Niagara Falls location. (id:60626)
Homelife Miracle Realty Ltd
3394 County Road 13
Prince Edward County, Ontario
Opportunity is knocking! Beautiful and serene 5.407 acres located deep in the heart of Prince Edward County. Prepare to build your dream home and enjoy rural living at its best. Vacant residential lot has a dug well, is zoned as Rural Residential Type 2, and ready for development! Close to South Bay, Little Bluff Conservation and centrally located between Toronto and Ottawa, you will not want to miss out on this beautiful property. **EXTRAS** Building plans on hand and willing to negotiate with offer. (id:60626)
Ekort Realty Ltd.
701 - 986 Huron Street
London East, Ontario
Check out this updated 2-bedroom, 1-bathroom unit conveniently situated near UWO, Fanshawe College, shopping areas, downtown, and various other amenities! Enjoy the benefit of low condo fees covering water. The building has received numerous updates over the years. The separate dining area and living room offer abundant natural light, with patio doors off the living room leading to a balcony boasting great views of the Forest City. The primary bedroom is spacious and includes a walk-in closet. This presents a fantastic opportunity for both first-time home buyers and investors alike. (id:60626)
Streetcity Realty Inc.
325 James Street S
Lumsden, Saskatchewan
Build Your Dream Home in the Heart of Lumsden! Have you been waiting for the perfect opportunity to build in the charming town of Lumsden? This exceptional 2.81-acre parcel offers a rare chance to create your ideal home—or even a multi-unit development—in a prime location with panoramic views of the valley. Previously serviced by utilities from a former residence, this property is ready for your vision. With multiple suitable building sites, there’s potential to subdivide or design a spacious custom home that takes full advantage of the surrounding natural beauty. Enjoy the convenience of being close to all the amenities Lumsden has to offer while still having the space and privacy that this generous lot provides. Don’t miss out on this unique opportunity—contact your real estate agent today! (id:60626)
Realtyone Real Estate Services Inc.
83 Byrd Avenue
Gander, Newfoundland & Labrador
Welcome to this spacious 5-bedroom, 2-bathroom home, perfectly situated in the heart of Gander. This property offers the ideal blend of modern comforts and convenient location, providing everything a growing family could need. With an open-concept living and dining area, this home is designed for both relaxation and entertaining. The modern kitchen is a true highlight, featuring sleek countertops, and ample cabinetry for all your culinary needs. Whether you're preparing a meal for the family or hosting friends, this kitchen is sure to impress. The open-concept design flows seamlessly into the dining area, offering plenty of space for family meals or dinner parties. The light-filled living room is the perfect spot to unwind and enjoy a cozy evening in. The finished basement provides endless possibilities with tons of space for kids to play, a home gym, or an entertainment area for friends and family gatherings. It’s the ultimate hangout space, offering both comfort and versatility. Two garages provide all the storage and parking space you could need – one attached for everyday convenience, and a detached garage for additional storage or projects. Ideally located, this home is centrally positioned near all the amenities Gander has to offer – shopping, schools, churches, and parks – making it the perfect place for families looking to live, work, and thrive in the heart of the community. Don't miss out on this incredible opportunity to own a beautifully updated home in one of Gander’s most desirable locations. Schedule your showing today! (id:60626)
Royal LePage Turner Realty 2014 Inc


