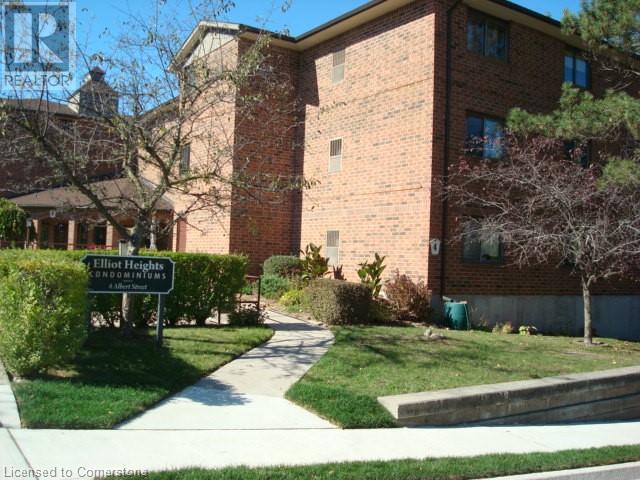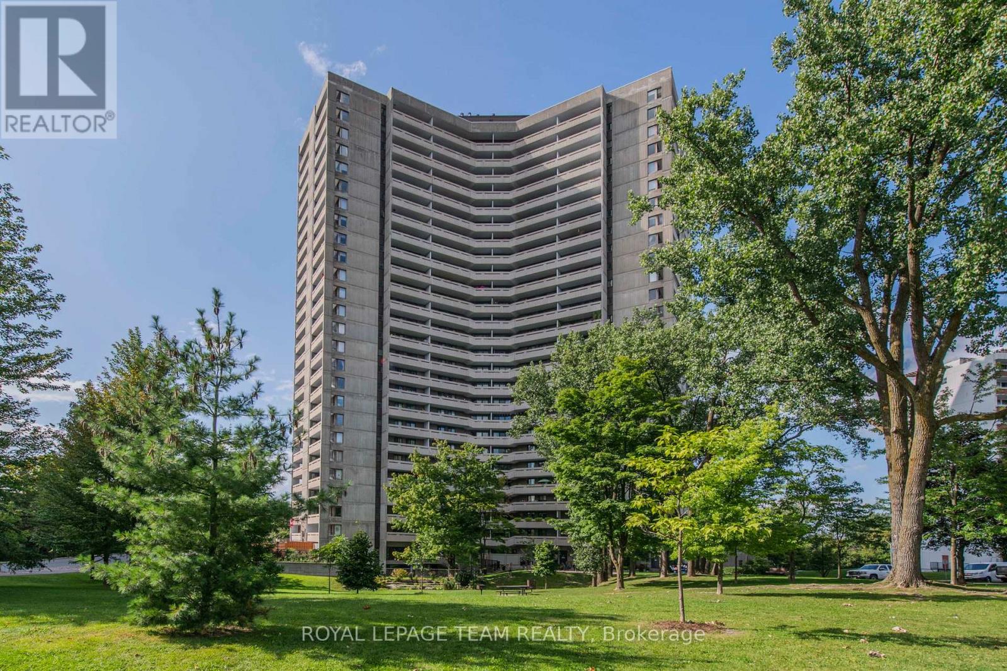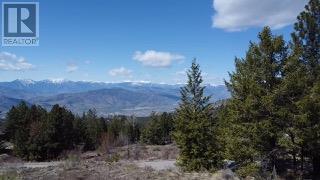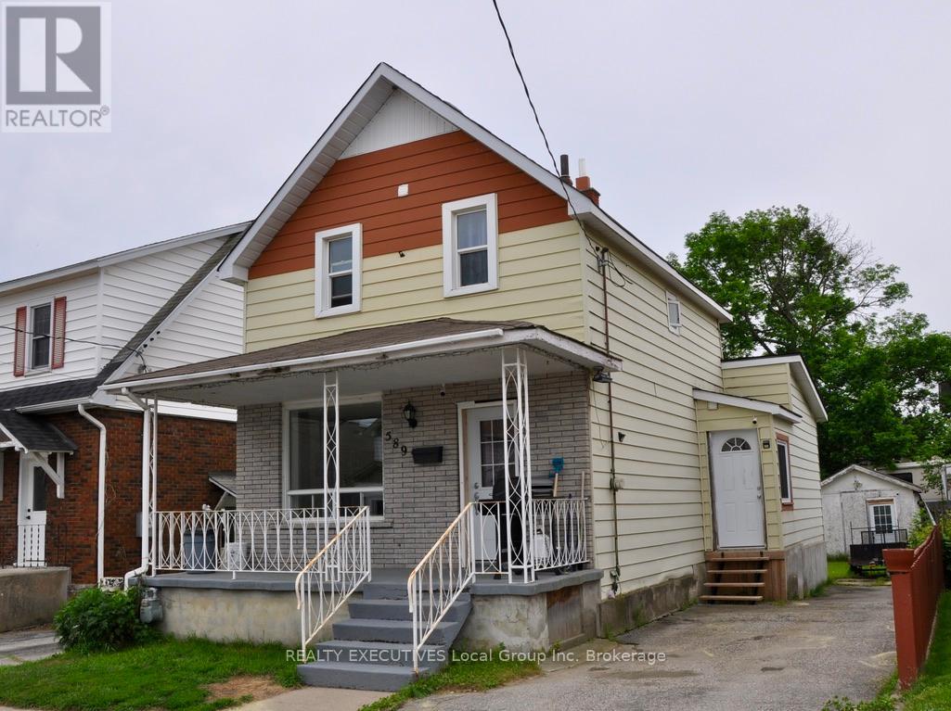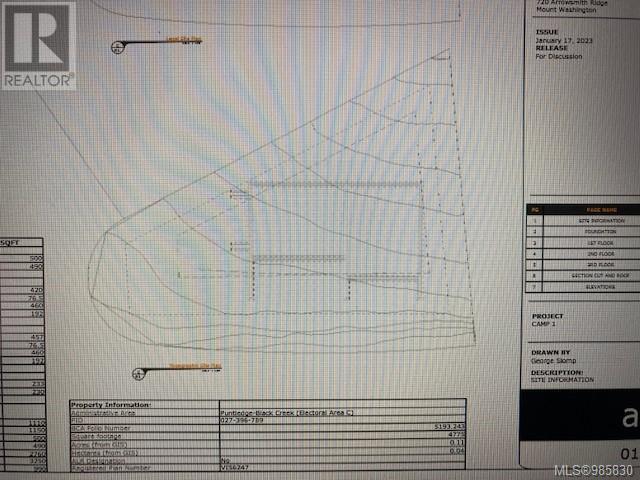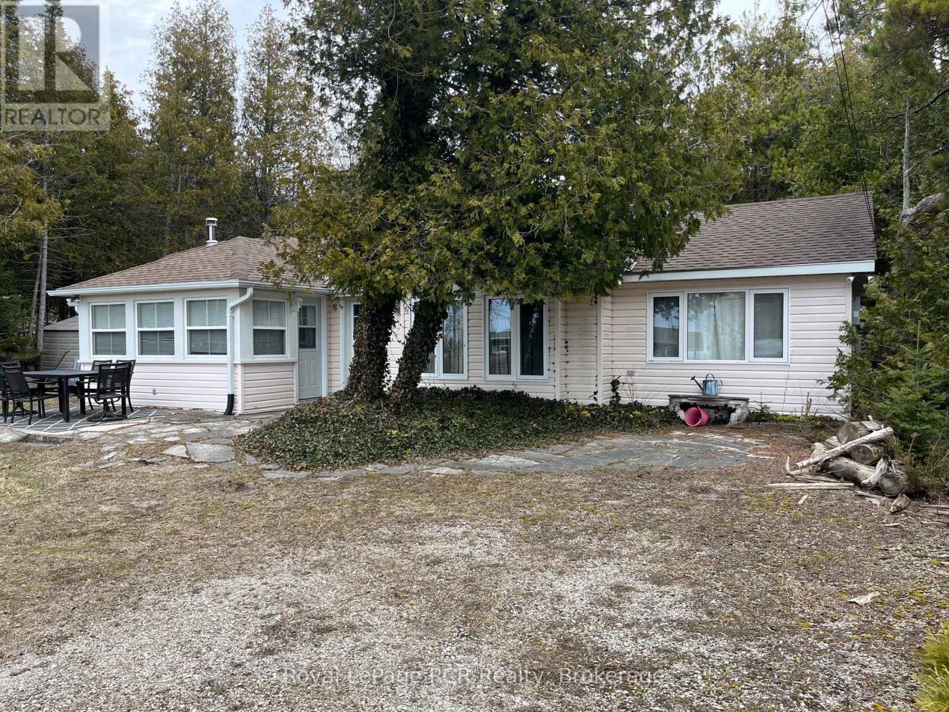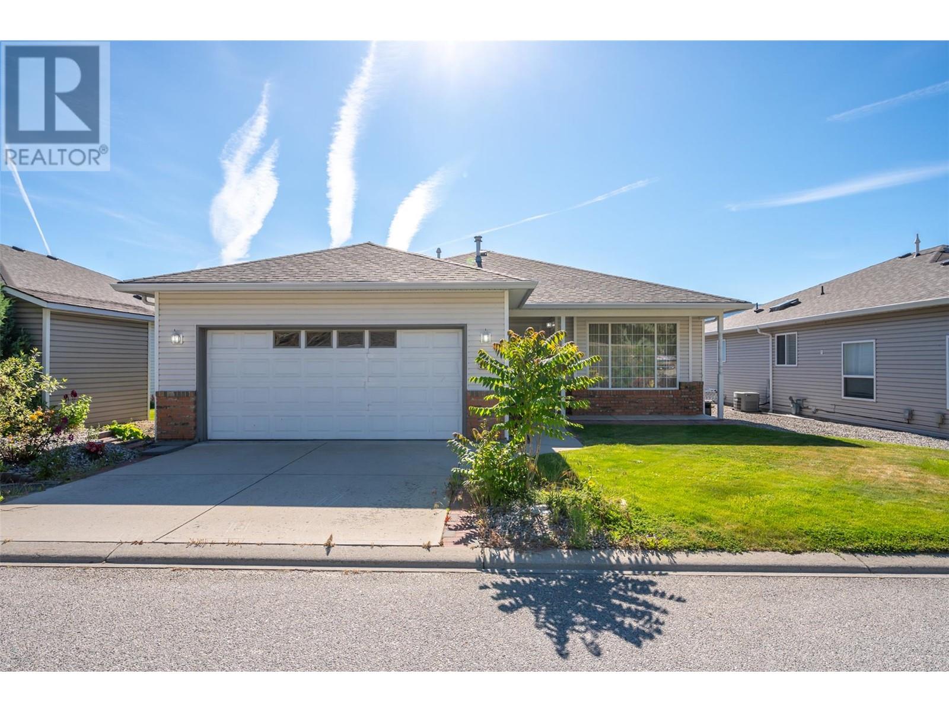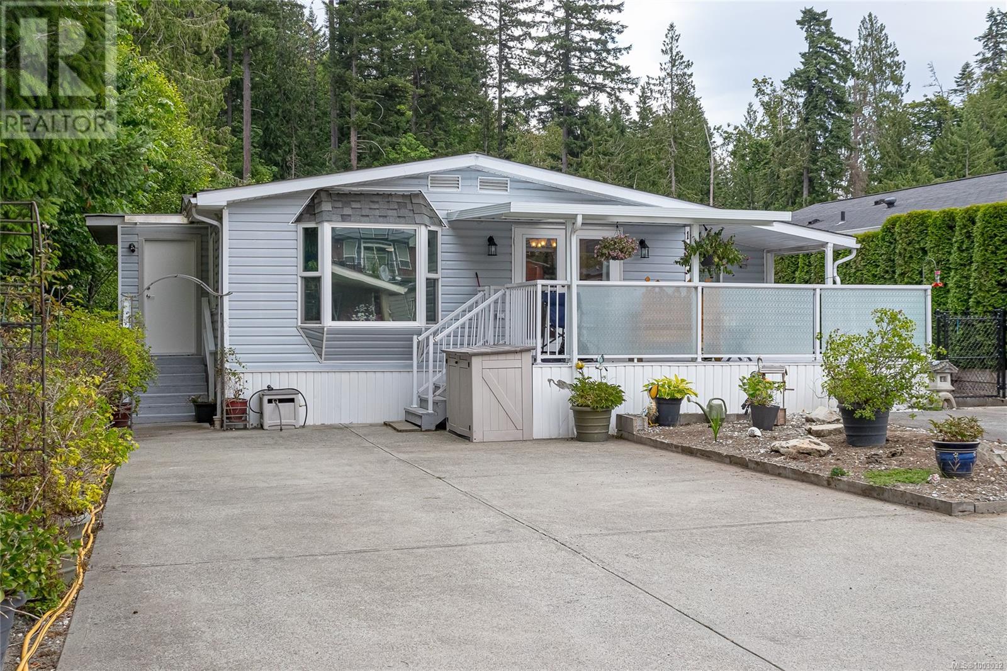4 Albert Street Unit# 305
Cambridge, Ontario
SPACIOUS TOP FLOOR 1000 SQUARE FOOT OPEN CONCEPT ONE BEDROOM, ONE BATHROOM CONDO UNIT. GREAT AS A STARTER HOME OR DOWNSIZING. LOTS OF NATURAL LIGHT FROM THE LARGE NORTH FACING BAY WINDOW. CARPET FREE WITH LAMINATE FLOORING AND OAK KITCHEN CABINETS. INSUITE LAUNDRY WITH LARGE STORAGE AREA. LARGE BEDROOM WITH ENSUITE PRIVILEGE TO A 4 PIECE BATHROOM WITH SEPARATE SHOWER AND BATHTUB. ONE UNDERGROUND PARKING SPACE. REFRIGERATOR, STOVE, DISHWASHER, WASHER, DRYER INCLUDED. WATER HEATER OWNED. QUIET LOCATION WITHIN EASY WALKING DISTANCE TO DOWNTOWN GALT, THEATER, LIBRARY AND GRAND RIVER. FEATURES CONTROLLED ENTRANCE, ELEVATOR, LOBBY AREA AND FRONT PATIO. GREAT VALUE, PRICED TO SELL. A NICE PLACE TO CALL HOME! (id:60626)
Bob Peace Realty Ltd.
1101 - 1081 Ambleside Drive
Ottawa, Ontario
WELCOME TO 1081 AMBLESIDE DRIVE! Unit 1101 is all about the VIEWS VIEWS VIEWS! Boasting an oversized balcony that is perfect to spend the days & evenings looking onto awe inspiring Ottawa River & nature setting views! Offering a 2 bedroom home which includes all the utilities, an exclusive underground parking spot & storage locker! Being part of the 1081 Ambleside lifestyle ensures no more memberships fees to gyms and spas...this unit is literally steps away from fantastic amenities including an indoor pool, sauna, gym, party room, library & more! Great location that allows quick access & convenience to the LRT, bicycle paths, trails, a wide array of restaurants and business for all your needs! A beautifully kept building with a warm environment awaits you! Book your showing today! (id:60626)
Royal LePage Team Realty
591 Sasquatch Trail
Osoyoos, British Columbia
Gorgeous building lot in the prestigious Anarchist Mountain Community. Located near the end of Sasquatch Trail this lot has a paved driveway, drilled and designated building site. With a nice flat building site offers a blank canvas for you to bring your dreams to life! info pkg available. (id:60626)
RE/MAX Realty Solutions
589 Douglas Street
North Bay, Ontario
Welcome to this spacious and well-maintained 4-bedroom detached home located in the central part of North Bay. This charming 1.5 storey residence offers a functional layout perfect for families or those seeking room to grow.The main level features a generous kitchen with plenty of room for cooking and gathering, a bright and inviting living room with a large front window that fills the space with natural light, and a main-floor bedroom, complete with a private ensuite bath. Ideal for guests or convenient one-level living.Upstairs, you'll find two comfortable bedrooms and a full 4-piece bathroom. The fourth bedroom is on the main level, offering flexibility for an office or den.The full basement is unfinished, offering abundant storage and the bonus of a third bathroom. Step outside to a private, fenced backyard complete with a large shed, poured concrete pad, and electricity perfect for a workshop, hobby space, or additional storage. Don't miss this opportunity to own a versatile and centrally located home with great potential! (id:60626)
Realty Executives Local Group Inc. Brokerage
720 Arrowsmith Ridge
Courtenay, British Columbia
Mount Washington building lot. This corner lot offers unimpeded views into Strathcona Park. The resort community of Mount Washington offers year round recreation opportunities, including skiing, hiking, mountain biking, snow shoeing, or just relax and enjoy the amazing mountain views. This property has already had a geotech report done, and is included. This lot is serviced with sewer and water (id:60626)
Island Pacific Realty Ltd.
Lots 291 & 295 Macewen Road
Summerside, Prince Edward Island
Discover these exceptional neighbouring lots, ideally zoned for Medium Density Residential (R3) development, located in the sought-after City of Summerside, Prince Edward Island. These parcels offer the potential to build a 6-unit or 8-unit townhouse, presenting a prime investment or development opportunity. Conveniently positioned near essential amenities such as hospitals, schools, shopping centers , parks, grocery stores, and restaurants, these properties combine practicality with an unbeatable location. If required an application can be submitted to the City of Summerside if any change of use is required. (id:60626)
Northern Lights Realty Ltd.
1371 2nd Avenue S
Native Leased Lands, Ontario
Looking for a great family cottage this could be what your looking for! This four bedroom two bath cottage is directly across the road from one the best sand beaches in Sauble Beach Frenchman's Bay. This cottage comes fully furnished inside and out all you have to do is start having fun. The lease is $5800.00 yearly and the lease expires April 30th 2031. Service fees are $1200.00 a year. (id:60626)
Royal LePage Rcr Realty
239, 52 Glamis Green Sw
Calgary, Alberta
Open house: 1-4pm Saturday April 26 2025 Discover comfortable end unit low-maintenance living in this well-priced 2-bedroom condo, ideally located in a central and friendly neighborhood—just minutes from Mount Royal University, shopping, and public transit.Upstairs, you'll find a spacious living room with a cozy gas fireplace that opens onto a large private deck—perfect for morning coffee or evening unwinding. The kitchen features maple cabinetry, granite countertops, and durable tile flooring, which extends into the bathrooms for a cohesive, easy-to-clean finish. A convenient half-bath, kitchen with s/s appliances, and dining area complete the upper level.The main floor offers two bright bedrooms, a full 4-piece bathroom, and in-suite laundry. As a fully above-grade unit, the home benefits from an abundance of natural light throughout. Recent updates include fresh paint, new carpet, and a new microwave hood fan, giving the space a modern and refreshed feel.Enjoy the convenience of a single attached garage and the many amenities of the well-established Glamorgan community, including walking paths, parks, schools, a skating rink, sports courts, and a vibrant community center with year-round events. You're also just moments away from shopping and dining options at London Place West, Signal Hill, and West Hills. (id:60626)
Homecare Realty Ltd.
506 Red Wing Drive
Penticton, British Columbia
Immaculately cared for rancher with updates throughout, nestled in the highly sought-after Red Wing Resorts! This charming home boasts two bedrooms, two bathrooms, and a spacious family and dining room adjacent to the modern kitchen. Enjoy recent upgrades such as newer appliances, kitchen cabinets and new washer and dryer. Experience the benefits to community living with exclusive access to a lakefront clubhouse featuring a private beach, dock, and park with a cozy fire pit. Conveniently located near RV Parking, this 40+ community offers a vibrant lifestyle within walking distance to Penticton's renowned Farmers Market, downtown shopping, the convention center, hockey arena, local pool, and a golf course. Don't miss out on this exceptional opportunity! Schedule your appointment today to seize the chance to call this remarkable property home. (id:60626)
Royal LePage Locations West
K - 209 North Park Street
Belleville, Ontario
Quick possession on this 2 storey, 4 bedrooms, 2 bath, end unit suite. This unit is quietly tucked away in the corner of the complex overlooking Green-space. This unit boasts a walkout to inviting quiet patio. Only steps away to Riverside park, waterfront trail, playground, splash pad and public transit. Conveniently located to Quinte Mall, Hwy 401, Quinte Sports Centre, Regional shopping and restaurants. A great investment or first time buyers property. Parking for this unit is very close to suite entrance for convenience. The patio walk-out makes for easy entry/exit for your pet or child to some green space and you can watch while they play. Bring your decorating ideas and then build some sweat equity here! **EXTRAS** This end unit contains a sump pump for this bank of units. The Property Management issues a small yearly cheque to reimburse for electricity used. (id:60626)
Royal LePage Proalliance Realty
394-396 New Maryland Hwy
New Maryland, New Brunswick
Excellent investment property opportunity in the heart of popular New Maryland! Located within walking distance of a local pharmacy, convenience store and gas station, Wetmore Street Pub, pizza shops and bakeries, plus local daycares and the reputable New Maryland Elementary School! This well-maintained duplex features 3 bedrooms upstairs and 3 bedrooms downstairs, making it an attractive rental property. The tenants are long term and would happily stay in the spaces for ease of owner transition! Each apartment also has its own laundry, and there is plenty of parking on the property. There are separate power metres so the tenants can manage their own utilities, making this a manageable property for landlords. Dont miss your chance to own this solid income property in one of the area's most sought-after neighborhoods! (id:60626)
Exp Realty
10 525 Jim Cram Dr
Ladysmith, British Columbia
Welcome to this charming, move-in-ready double-wide mobile home located in a well-maintained 55+ park. Positioned at the end of the lane & backing onto peaceful green space, this home offers privacy, scenery, & a true sense of island living. Inside, you’ll find a long list of thoughtful updates, including a heat pump, vinyl siding & windows, a 7-year-old roof, new plumbing, a hot water tank, & high-quality laminate flooring throughout most of the home. The bathroom has been tastefully upgraded, & the covered patio is perfect for enjoying your morning coffee or unwinding in the evening. The additions provide excellent extra storage & a cozy spot for a home office or hobby space. Outdoors, there are two separate seating areas for those long summer days, a concreted parking area, & a storage shed at the rear, framed by a newly planted cedar hedge. There’s plenty of room to garden or tinker, making this home a great option for those who love to be outdoors. (id:60626)
RE/MAX Island Properties (Du)

