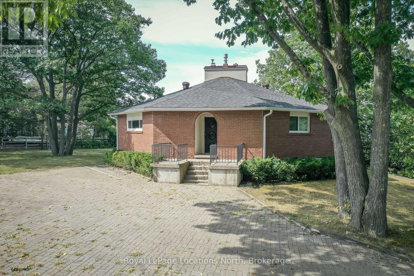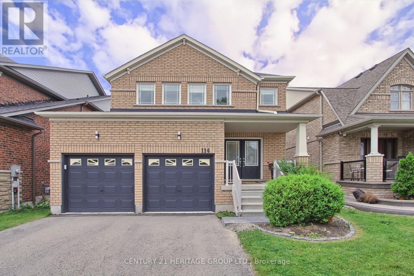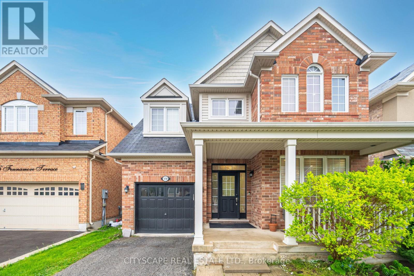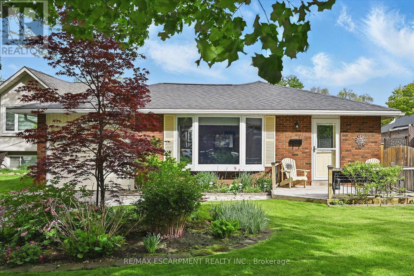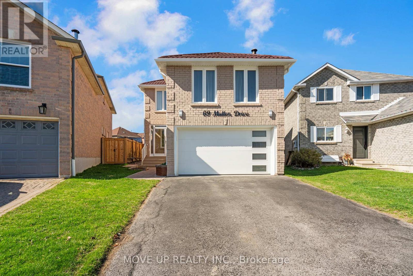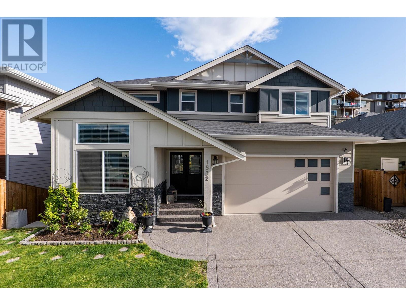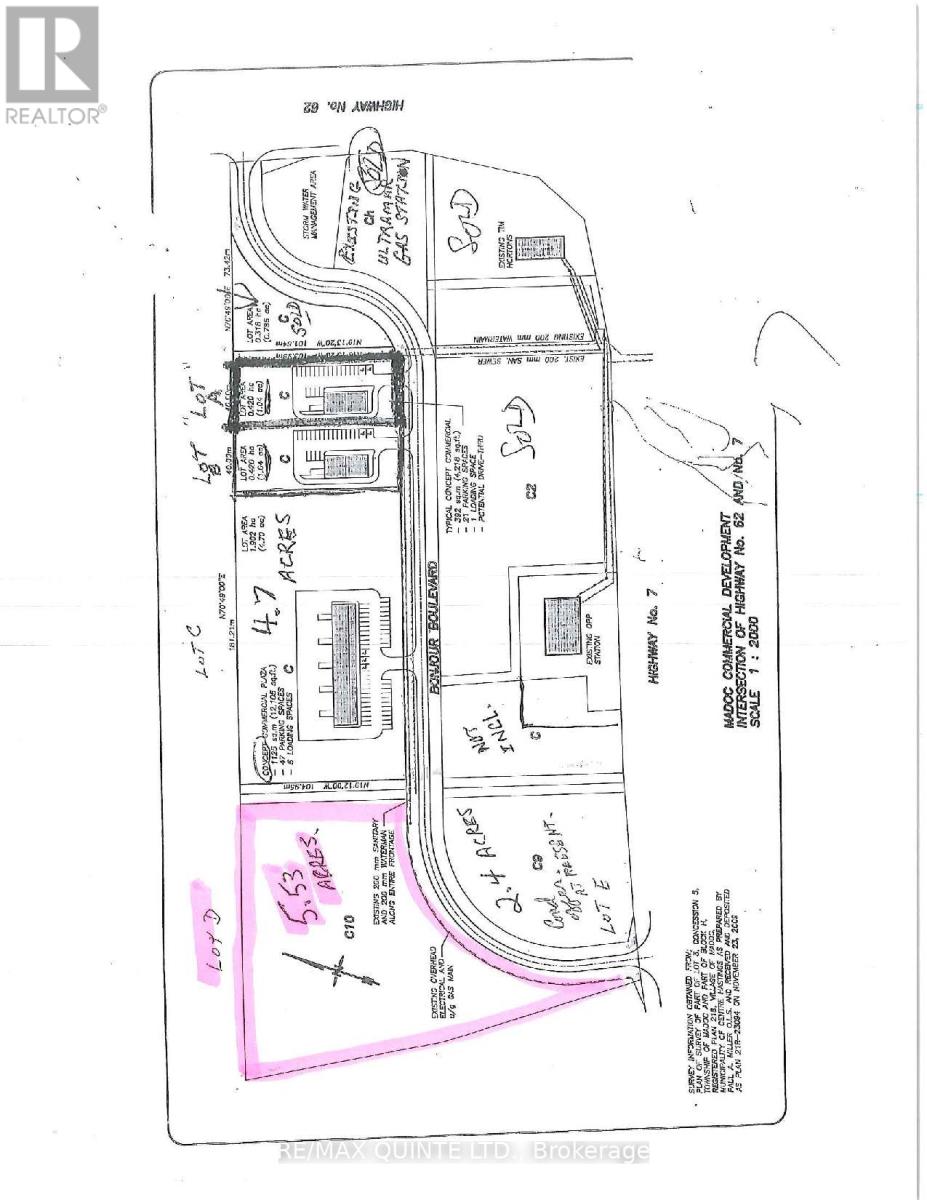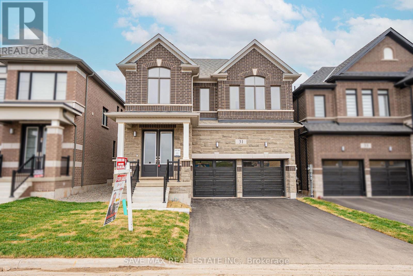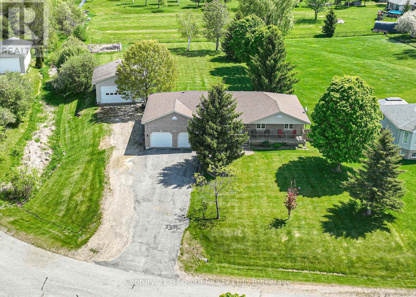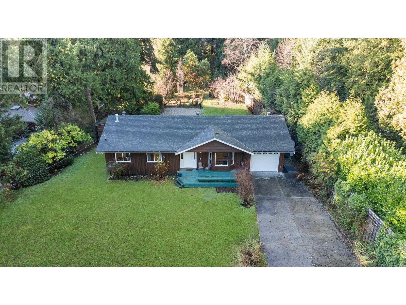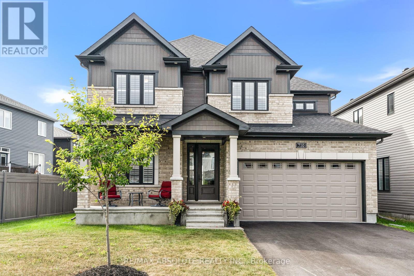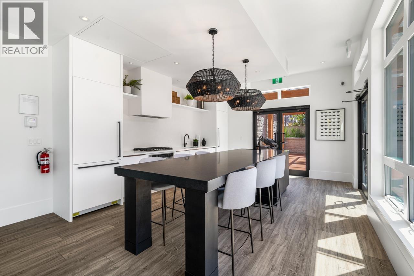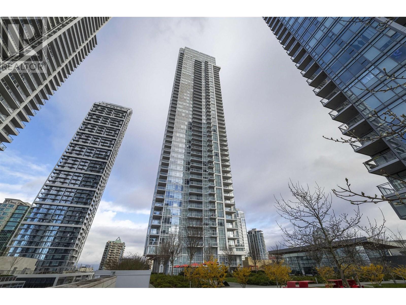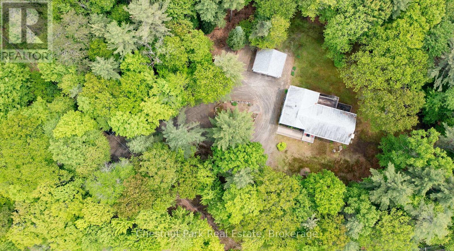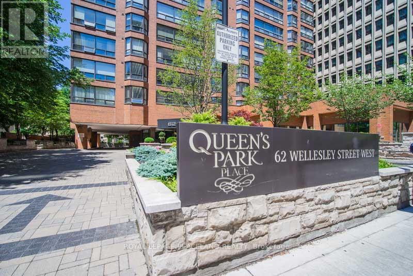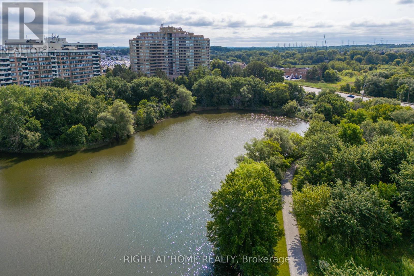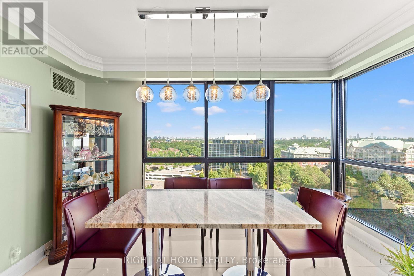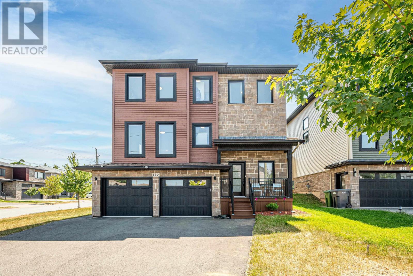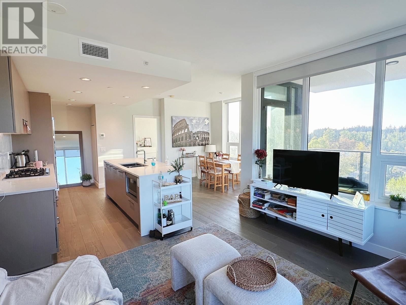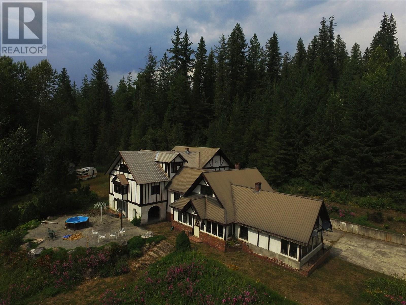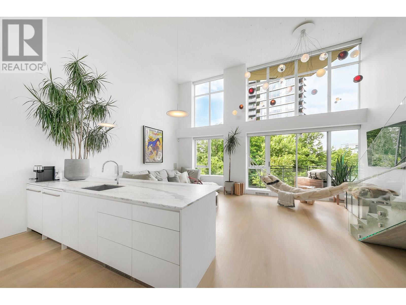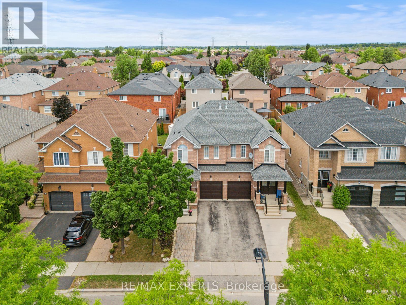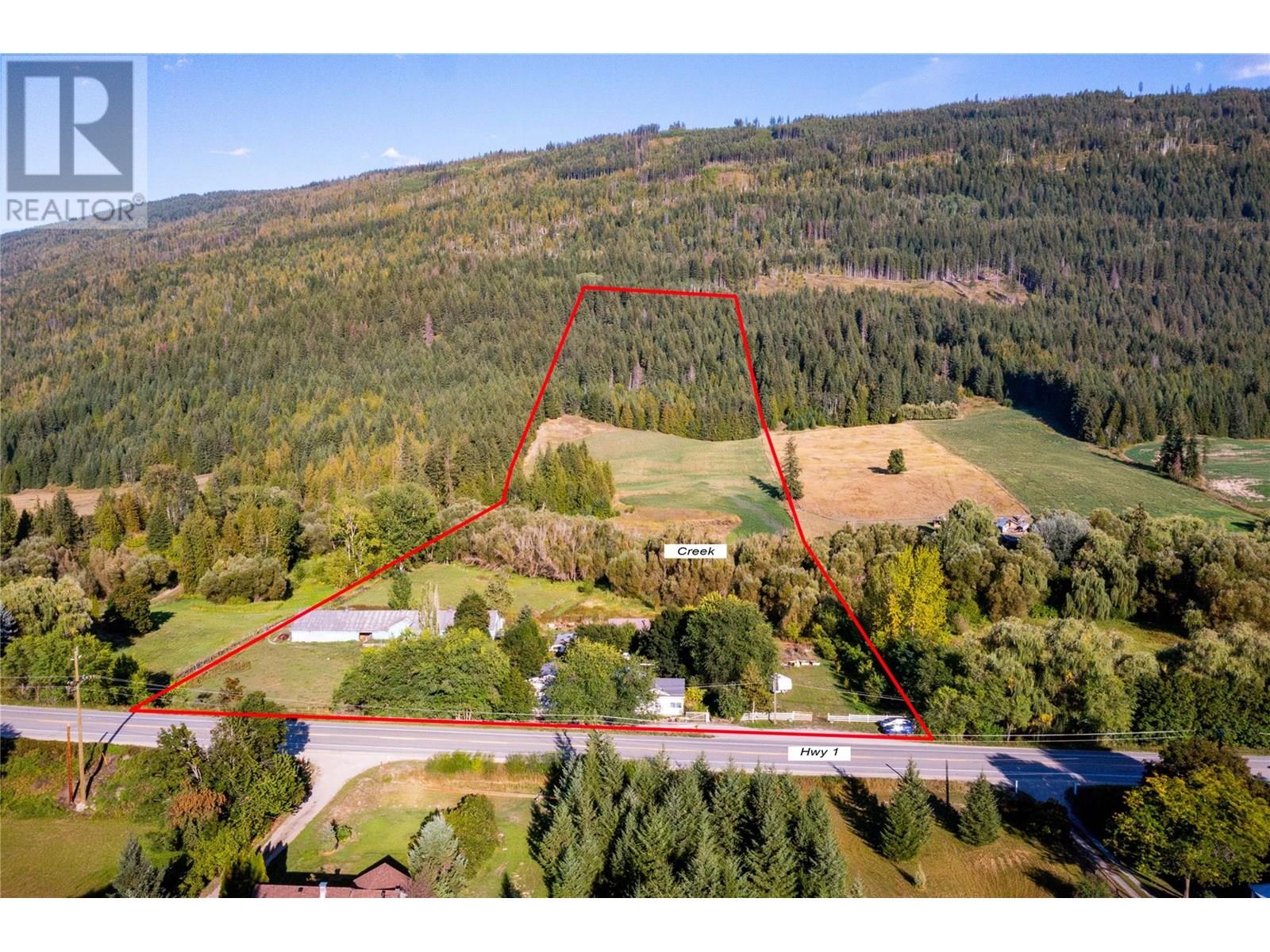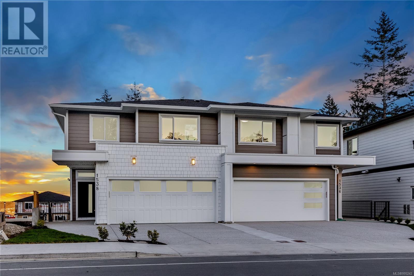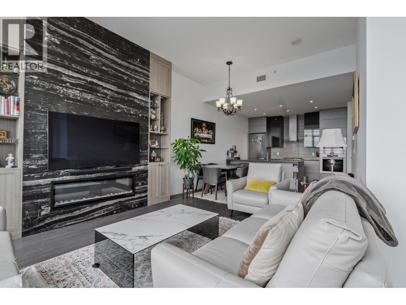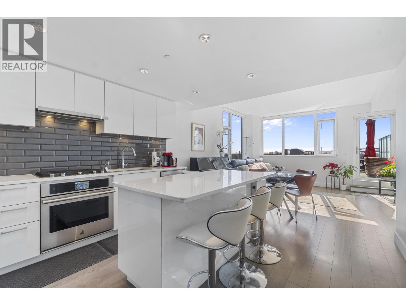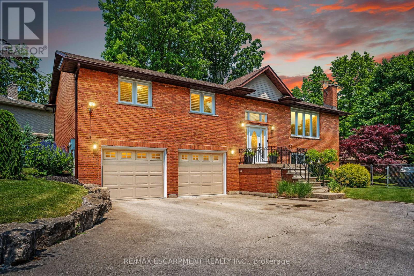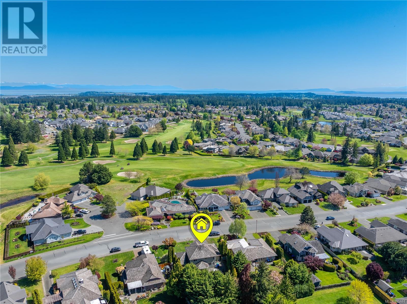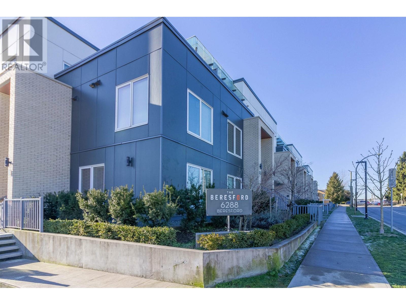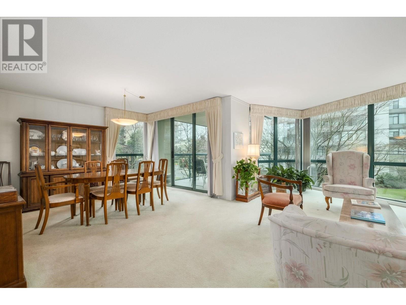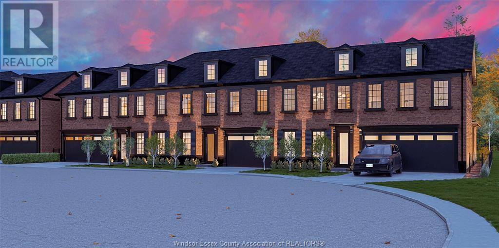116 Varsity Green Bay Nw
Calgary, Alberta
Welcome to this well-maintained family home nestled in the heart of Varsity Estates. Situated on an expansive 11,800+ sq ft lot on a quiet cul-de-sac, this rare gem offers a peaceful retreat surrounded by mature trees, lush landscaping, and direct siding onto a serene golf course—complete with a custom privacy wall for ultimate seclusion.Step inside to discover a spacious and sun-filled main floor featuring a large living room with a beautiful bay window, a dining room and an inviting office/atrium space at the rear with wall-to-wall windows. The eat-in kitchen is ready for your design with easy access to the backyard, garage, laundry room and 2-piece powder room. Just off the kitchen is another family room with sliding doors to the back deck. Upstairs you'll find four bedrooms, along with the main 4-piece bathroom. The massive primary bedroom has double closets and a 3-piece ensuite. The basement is unfinished and waiting for that right person to transform it. This home does not lack for storage space. A double attached garage and an extra-long driveway provide parking for up to 6 vehicles—perfect for hosting guests or multi-vehicle households. Enjoy the unbeatable location close to schools, scenic pathways, parks, playgrounds and shopping—all while living in one of Calgary’s most prestigious and family-friendly neighbourhoods. Don’t miss your chance to own a slice of Varsity Estates—where location, lot size, and lifestyle come together. (id:60626)
Maxwell Canyon Creek
13311 65a Avenue
Surrey, British Columbia
ORIGINAL OWNERSever on the market for this 4 bedroom, 3 bathroom home. On a quiet out of the way cul de sac with a neighbor only on one side, this property backs a beautiful, secluded and quiet neighborhood park. Very close to major transportation hubs for lower commute times. Immaculately landscaped back yard with raised gardens and sunshine walkout patio that is all very private. Kitchen has been recently redesigned and refitted with appliances including a gas stove. A long driveway not only contributes a lot of off street parking but also a set back from the street, giving even greater quiet and privacy. (id:60626)
Stonehaus Realty Corp.
10 Sunset Court
Wasaga Beach, Ontario
Premium Riverfront Location! Features Unique all Brick 1564 sq.ft. Octagon home on a private and picturesque Riverfront lot in Wasaga Beach. Enormous 44'x233'(over 1/2 Acre) lot would allow room to expand, or build ginormous garage, granny suite, or large pool. Main floor features vaulted ceilings, living room with gas fireplace and a walkout to concrete multi-family size deck overlooking a tiered riverfront, with water views and incredible sunsets, lovely kitchen, large Dining area, 3 generous bedrooms, and a 6pc Bathroom. Full finished walkout Basement offers large Family Room with Slate Pool Table (included), Bedroom, Bathroom, Laundry area, and Large concrete Toy Storage Room with walkout to riverside patio & tiered breakwalls leading to river & dock. Steel Breakwall has been reinforced/tied-back. Near shopping and restaurants and short drive to Collingwood & the Blue Mountains. Located on a quiet cul-de-sac with Schoonertown Parkette at your backyard. The Provincial Park Trails at your doorstep too! A short walk or bike ride and you're at the sandy beaches and Provincial Park/Beach Area 4. (id:60626)
Royal LePage Locations North
114 Faris Street
Bradford West Gwillimbury, Ontario
Outstanding detached 3 bedroom home with a 2nd floor office which can be used as a 4th bedroom. Warm and inviting throughout. Great functional open concept layout with a family sized eat-in updated kitchen boasting stainless steel appliances, breakfast bar, quartz counter tops and a breakfast area that walks out to a beautifully landscaped fully fenced backyard complete with a garden shed. Ideal for entertaining guests on a warm summer night. Quiet yet lively neighbourhood filled with endless opportunities! With 2-car spacious garage, 4 car driveway parking. The unfinished basement is waiting for your personal touch. Close to Hwy 400, shopping, schools, parks, pond, rec centre & library. This lovely home is move-in ready and shows pride of ownership! Don't miss out, book a viewing today!!! (id:60626)
Century 21 Heritage Group Ltd.
170 Fennamore Terrace
Milton, Ontario
A Stunning Spacious Detached Home 2048 SQFT, 4 Bedrooms 3 Bathroom Featuring 9 Feet Ceiling On Main Floor. Situated On A Massive Lot In The Desirable Harrison Community. This Beautiful Home Features Quartz Kitchen Countertop, Carpet Free Main Floor Throughout Including The Light Filled Foyer, Separate Living/Dining And Family Room, Gas Fireplace, Hardwood Stairs, California Shutters On Main Floor, Beautiful Huge Master Bedroom With His & Her Closet & Ensuite Bathroom. Comfortable Laundry facility at 2nd Floor. Minutes From All Amenities, Top Rated Schools, Minutes Away From Milton Hospital, 9 min drive to Milton Go Station. Provision for separate entrance to the basement. Motivated Seller. (id:60626)
Cityscape Real Estate Ltd.
3409 Putter Place
Burlington, Ontario
Beautiful sought after south Burlington well maintained 3 level Backsplit located on a rare cul-de-sac is great for young families, downsizing or first time home buyers. This bright 3 Bedroom, 1.5 bathroom, single car garage is sure to win you over! Escape to your backyard oasis, enjoy the hot sunny summer days, with the lovely manicured lawns, gorgeous landscaping and on-ground heated saltwater pool w/waterfall, surrounded by perennials and mature trees. Finished basement w/large crawl space for extra storage. Walk to elementary and secondary high schools nearby, bus route and Go Transit all within walking distance. Quick access to Hwys, bike path, local shopping amenities and so much more! (id:60626)
RE/MAX Escarpment Realty Inc.
69 Mullen Drive
Ajax, Ontario
Detached 2 car Garage, 3+1 br., 4 wr, Sauna. Prepare to be enchanted by this one-of-a-kind family home, nestled in a sought-after neighborhood that offers both comfort and convenience. This spectacular property is designed with thoughtful details and impeccable decor, providing an abundance of space and a highly functional layout to accommodate any lifestyle.Upon entering, you'll be greeted by stunning hardwood floors and elegant pot lights that illuminate the bright and spacious living and dining areas, perfect for both hosting gatherings and enjoying everyday life. The custom gourmet kitchen is a chefs dream, featuring extended cabinetry, a pantry, a generous center island, a built-in oven, a cooktop, ample extra storage, wine rack for your collection.Experience modern convenience with a main-floor laundry room that boasts a window and cabinets, blending practicality with luxury. The cozy family room invites relaxation, complete with a wood-burning fireplace, surrounded by warm hardwood floors and soft, inviting lighting.Retreat to the primary bedroom suite, which is truly a sanctuary of comfort, featuring two walk-in closets with organizers and a spa-like ensuite bathroom equipped with a glass shower, custom vanity, and luxurious floor-to-ceiling tiles. The additional bedrooms are bright and spacious, ideal for family or guests.For those in need of extra space, the beautifully finished basement offers endless possibilitieswhether as an in-law suite, a rental opportunity, or your private entertainment hub.tep outside to discover your professionally landscaped yard, adorned with extensive gardens, a private fenced area, and a charming gazebo, complete with a fire pityour personal oasis for relaxation or entertaining.This premium location ensures youre just steps away from top-rated schools, parks, transit, and shopping, with easy access to Highways 401 and 407. Schedule your appt today and take the first step toward making this dream home yours!! (id:60626)
Move Up Realty Inc.
12 Stier Road
New Hamburg, Ontario
Fall in love with this stunning 4-bedroom, 3-bath, energy star family home located in the sought-after community of New Hamburg, just 20 minutes from Kitchener-Waterloo. With over 2,250 sq ft of thoughtfully designed living space, this home blends modern comfort with timeless quality. The open-concept main floor features soaring 9-ft ceilings, large windows that flood the space with natural light, and an upgraded gourmet kitchen, a chef’s dream, complete with premium finishes and seamless flow to your private backyard oasis. Enjoy outdoor entertaining on the spacious deck, surrounded by lush trees that offer both beauty and privacy. Upstairs, you’ll find four generously sized bedrooms designed for comfort and convenience. The luxurious primary suite includes a walk-in closet and a spa-like 5-piece en-suite with dual vanities and ample storage. A stylish 4-piece family bathroom and a dedicated laundry closet complete the upper level. The full-size, unfinished basement offers exceptional potential, with space for additional bedrooms, a bathroom, or a custom recreation area, perfect for growing families or future investment. Located in a quiet, prestigious neighbourhood, this move-in-ready home offers the best of modern design, energy efficiency, and serene outdoor living. Don’t miss your chance to own this exceptional property in one of the region’s most desirable communities! (id:60626)
International Realty Firm
104 545 Marine Dr
Ucluelet, British Columbia
Turn-Key Oceanview Vacation Rental at The Ridge - Welcome to this immaculately maintained two-bedroom, two-bathroom ground-floor condo at The Ridge—a rare opportunity to own a fully equipped, turn-key vacation rental ready to welcome guests for the upcoming season. Whether you prefer to self-manage or enlist a vacation rental company, this home offers both flexibility and immediate income potential. Lovingly cared for by its original owners, the condo has seen minimal rentals and shows very little wear and tear. The spacious interior boasts an open floor plan with ten-foot ceilings, floor-to-ceiling windows, and stunning panoramic views of the Pacific Ocean visible from nearly every room. Both the living room and primary bedroom open onto ocean view patios, offering a front-row seat to breathtaking sunsets and coastal scenery. Crafted with quality and character, the home features beautiful cedar posts, edge-grain fir trim, and warm maple cabinetry. On cooler evenings, cozy up by the propane fireplaces located in both the living room and the primary bedroom. Recent updates include a new fridge, cooktop, dishwasher, washer, and dryer, ensuring modern comfort and convenience. With an impressive Airbnb rating of 4.91, this property has received excellent reviews and enjoys a strong history of repeat guests. Its prime location puts you within walking distance of local shops, restaurants, and amenities, while Big Beach and the Wild Pacific Trail are just steps away. Whether you're searching for a peaceful retreat, an investment opportunity, or a bit of both, this charming condo at The Ridge offers the very best of coastal living. (id:60626)
RE/MAX Mid-Island Realty (Uclet)
4 Murray Street W
Norfolk, Ontario
Step into the charm of 4 Murray Street West, this beautifully restored century home stands proud in the heart of Vittoria. Situated on a spacious corner lot, constructed with triple-brick thickness, this solid and well-insulated home blends historic character with modern updates. Inside, sunlight pours into every room! With refinished hardwood floors, high ceilings, and three cozy fireplaces. The main floor features a large living room with elegant double pocket doors that offer a seamless flow between the living and dining room. A second family room leads into the brand new kitchen (2024). The kitchens tin ceiling is said to be origional and serves as a striking focal point. A convenient powder room adds to the functionality of the main level. The bright in-law suite has 2 access doors with one exiting to the main house sun porch. The suite includes a picture perfect kitchen, bedroom, large living/dining area with brick fireplace. and the 3-piece bath with a Bath Fitter shower (2024). The restored main house stairs lead you from the oversized foyer into the large primary bedroom. Offering ensuite privledge. Two additional spacious bedrooms and a spa like bathroom to immerse yourself in serenity (2024). Further upgrades include a metal roof, privacy & chain link fencing (2024), circular driveway (2024), fresh paint and premium wallpaper (2024), basement encapsulation (2024), new PEX plumbing in the in-law suite (2024) along with professional landscaping (patio, accent stones, two trees removed, 2024). The property also features a "handymans dream" detached two-car garage, showing off a 26' x 32' heated workshop with a 12,000 lb. hoist and large loft space perfect for an office or hideaway. This is your chance for idyllic living with room to roam. Just minutes from amenities. (id:60626)
RE/MAX Twin City Realty Inc.
4 Murray Street W
Vittoria, Ontario
Step into the charm of 4 Murray Street West, this beautifully restored century home stands proud in the heart of Vittoria. Situated on a spacious corner lot, constructed with triple-brick exterior and double brick interior walls, this solid and well-insulated home blends historic character and all the modern updates. Inside, sunlight pours into every room! With refinished original hardwood floors, high ceilings, and three cozy fireplaces. The main floor features a large living room with elegant double folding doors that offer a seamless flow between the living and dining room. A second family room leads into the brand new custom Chef's kitchen (2024). The kitchens ceiling is origional and serves as a striking focal point. A convenient powder room adds to the functionality of the main level. The bright in-law suite has 2 access doors with one exiting to the main house sun porch. The suite includes a picture perfect kitchen, bedroom, large living/dining area with brick fireplace. and the 3-piece bath with a Bath Fitter shower (2024). The restored main house stairs lead you from the oversized foyer into the large primary bedroom. Offering ensuite privledge. Two additional spacious bedrooms and a spa like bathroom to immerse yourself in serenity (2024). Further upgrades include a metal roof, privacy & chain link fencing (2024), circular driveway (2024), fresh paint and premium wallpaper (2024), basement encapsulation (2024), new PEX plumbing in the in-law suite (2024) along with professional landscaping and fencing. The property eatures a handymans dream detached two-car garage with income potential, showing off a 26' x 32' heated workshop with a 12,000 lb. hoist and large loft space/ This is your chance for idyllic living with room to roam. Just minutes from all amenities. Less then 10 minutes to Simcoe and Port Dover/Lake Erie. (id:60626)
RE/MAX Twin City Realty Inc.
1532 Emerald Drive
Kamloops, British Columbia
OPEN HOUSE Sunday August 3, 2025 1-2:30pm!! Welcome to this impressive three level, classy and modern home with 7 bedrooms and 5 full bathrooms located in West Juniper Ridge, approx 3758 sq feet, built in 2016 and showcases beautiful detailing throughout. The grand entrance features a dramantic feature wall. The stunning main floor boasts hardwood floors, large bright windows , huge kitchen island and a gorgeous custum built pantry, large living room with built in entertainment center , elegant fireplace, and the door from the expansive dining area leads you to the large back deck. Additionally the main floor features a spacious bedroom/office with coffered ceiling and a full bathroom. The upper level consist of three large bedrooms, den/mezzanine and laundry room. The primary bedroom has a spa-like ensuite and an oversized walk-in closet. The walk-out basement features a self contained two bedroom in-law suite with a huge patio for entertaining, as well as an additional bedroom, bathroom, wetbar with mini fridge and own laundry. This exceptional home is close to the dog parks, hiking and biking trails, Juniper Ridge store , restaurants and you are 10 minutes to downtown. RV parking , two car garage and additional parking in front of the garage. Please call to view. (id:60626)
Exp Realty (Kamloops)
303 2526 Bevan Ave
Sidney, British Columbia
Welcome to this exquisite 2-bedroom, 2-bathroom condo in the heart of downtown Sidney, where modern elegance meets coastal charm. Perfectly positioned to capture ocean views, this home offers an exceptional lifestyle for those seeking beauty, comfort, and convenience. From the moment you step inside, you'll notice the attention to detail in every finish. The open-concept floor plan flows effortlessly, anchored by a chef-inspired kitchen featuring stainless steel appliances, a generous quartz island, and extensive cabinetry that provides both style and function. Whether you're preparing a casual meal or hosting a gathering, the layout is designed to impress. The spacious living area is flooded with natural light through oversized windows, creating a bright and inviting atmosphere. The primary bedroom is a serene retreat with a walk-through closet and a spa-like 5-piece ensuite—perfect for unwinding after a day by the sea. Enjoy your morning coffee or evening glass of wine on the private deck while taking in the ever-changing views of the ocean and sky. Additional thoughtful features include fresh interior paint, blackout blinds in the bedrooms, and roll-out drawers in the kitchen for added convenience. This residence also offers secure underground parking, a private storage locker, and the flexibility of no age restrictions. Step outside and explore all that Sidney has to offer—from boutique shops and local cafés to scenic waterfront strolls along the boardwalk. Meticulously maintained and move-in ready, this home is more than just a condo—it’s a lifestyle. Don’t miss your chance to make it yours. (id:60626)
The Agency
447 Huntsville Crescent Nw
Calgary, Alberta
Invest in a rare opportunity with this well-maintained fourplex, ideally situated in the community of Huntington Hills. Each of the four spacious units offers roughly 980 sq. ft of comfortable living space, featuring 3 bedrooms and full self-containment – including a private utility room with its own furnace, hot water tank, washer, dryer & added storage space.Set on a large, beautifully treed lot, the property offers both privacy and charm. The bright basement suites benefit from large windows that bring in plenty of natural light, creating a more welcoming and open atmosphere rarely found in lower-level units. The upper units feature brand-new patio doors that open onto a recently renovated balcony, offering an unobstructed view and a perfect outdoor retreat.Tenants will also appreciate the convenience of being just minutes from top-rated schools, shopping centers, Deerfoot Trail, and public transit – making this location unbeatable for families and commuters alike.All four units are in immaculate condition, making this a true turnkey investment. With strong rental potential and a prime location, this property is a standout choice for investors or extended families seeking space and independence under one roof.Don’t miss out – four-unit properties like this don’t come around often! (id:60626)
RE/MAX Real Estate (Mountain View)
Lot D - 0 Bonjour Boulevard
Madoc, Ontario
5.54 acre serviced lot. Surveyed ready to be built on many other business type properties already on property Tim Hortons, Subway, Ultramar Gas. Prime for development now. Get in on ground floor. (id:60626)
RE/MAX Quinte Ltd.
31 Player Drive N
Erin, Ontario
Brand New 4-Bed, 4-Bath Detached Home in Erin! Never lived in! This modern, upgraded home features 9 ft ceilings, hardwood floors, oak staircase, and a chef's kitchen with quartz countertops and premium finishes. The main floor boasts a stylish accent wall in the family room and brand-new modern light fixtures that elevate the space. Functional layout with formal living/dining, large windows, and 2 primary bedrooms with ensuite baths. Upper-level laundry adds convenience. Legal separate basement entrance offers future rental or in-law suite potential. Located close to schools, parks, and all amenities. A must-see! (id:60626)
Save Max Real Estate Inc.
28 Marl Creek Drive
Springwater, Ontario
Now is your opportunity to call the peaceful, rural community of Marl Creek Estates home just 15 minutes from Barrie, offering the perfect balance of tranquility and convenience. Nestled near the end of a quiet cul-de-sac on a spacious 0.83-acre lot, this well-maintained brick ranch bungalow delivers comfort, style, and space for the whole family. Step onto the welcoming covered front porch, and enter a warm and inviting living room with a gas fireplace. French doors lead to a bright office/den, ideal for working from home. The large eat-in kitchen is a chefs delight, featuring a center island, abundant cabinetry, and a walkout to the fenced backyard perfect for family gatherings, pets, and outdoor enjoyment. Hardwood floors throughout main floor. The home boasts three bedrooms, including a spacious primary suite with a 4-piece ensuite and private walkout to a hot tub area for relaxing evenings. A second 4-piece bathroom is conveniently located on the main floor. Downstairs, the fully finished basement offers incredible living space, including a family room, recreation room, den, and a 3-piece bath making it perfect for entertaining, guests, or in-law potential with direct garage access to both levels. Additional features include: Attached double garage (231 x 224) with inside entry & auto Garage Door Opener Detached garage/shop (252 x 281) for extra storage or hobby space w/new (in 2024) Liftmaster Auto Garage Door Opener w/battery backup * Shingles in 2020; New Forced Air Gas Furnace & A/C in 2023.Quiet, family-friendly neighbourhood with regular community events and a strong sense of community. Whether you're seeking more space, peaceful living, or a welcoming neighbourhood to raise a family, this home truly has it all. Come experience the charm and lifestyle that Marl Creek Estates has to offer! (id:60626)
Century 21 B.j. Roth Realty Ltd.
1559 Park Avenue
Roberts Creek, British Columbia
Welcome to 1559 Park Ave! This charming property in sought-after Roberts Creek features a versatile 3-bedroom layout with a new kitchenette that easily converts into a one-bedroom in-law suite. Nestled on 0.95 acre, it offers a sunny private setting. Highlights include a spacious artist studio or single-car garage with a new wood floor, an expansive cedar deck, and new double patio doors in the master bedroom. Unwind in the hot tub, surrounded by 8 raised garden beds, perfect for gardening enthusiasts. Enjoy mature fruit trees-cherry, plum, and apple-plus blueberries and grapes. Additional features include two sheds, a new security system, and updated electrical systems. Just a 10-minute stroll to one of the coast´s finest beaches, this private oasis is close to amenities. Don´t miss out! (id:60626)
RE/MAX City Realty
710 Coast Circle
Ottawa, Ontario
Welcome to this exceptional 4-bedroom, 3-bathroom executive home nestled on an expansive 56.86 ft frontage lot in the heart of one of Manotick's most sought-after communities. Thoughtfully designed and impeccably appointed, this residence offers a harmonious blend of timeless elegance and modern comfort. The main level is graced with rich hardwood and gleaming ceramic flooring, soaring 8-foot doors, and a sophisticated open-concept layout ideal for both entertaining and everyday living. The gourmet kitchen is a chefs dream, featuring a grand island with stone countertops, extended ceiling-height cabinetry, premium stainless steel appliances, and refined finishes throughout. The kitchen flows effortlessly into the sunlit dining area and inviting family room, anchored by a cozy gas fireplace. A spacious front office/den provides a stylish and functional space for those working from home. Upstairs, you'll find four spacious bedrooms, including an impressive primary suite that offers two separate closet areas (a large walk-in and a second dedicated space) along with a luxurious 5-piece ensuite boasting double vanities, a soaking tub, and a glass-enclosed shower. Hardwood flooring continues through the upper hallway and primary suite, adding a touch of warmth and sophistication. A convenient second-floor laundry room enhances daily comfort. Step outside to your backyard sanctuary an entertainers paradise. Enjoy a sprawling, maintenance-free composite deck, complete with a charming oversized gazebo, soothing hot tub, and fully enclosed PVC fencing offering privacy and peace of mind. Additional highlights include elegant California shutters and a vibrant, family-friendly neighborhood setting. This is more than just a home it's a lifestyle of luxury, comfort, and distinction. (id:60626)
RE/MAX Absolute Realty Inc.
195 1290 Mitchell Street
Coquitlam, British Columbia
Welcome to Forester by Townline. This 1,589 sq. ft. CORNER UNIT features 3 beds, 2.5 baths with the best OPEN views in the complex! Enjoy abundant natural light, NEW A/C, and a chef's kitchen with large island, premium appliances, and balcony access. Retreat to three spacious bedrooms upstairs with walk-in closet and spa-inspired ensuite in the primary suite. Private fenced front patio, EV ready side-by-side double garage at rear with LOTS of storage. Exclusive access to resort-style amenities at the Canopy Club including outdoor pool, gym/yoga studio, lounges, BBQ area & more. Close to schools, shopping, transit & services. Call today! (id:60626)
Rennie & Associates Realty Ltd.
114+214 - 65 Denzil Doyle Court
Ottawa, Ontario
High-quality, modern office finishes featuring open concept buildout with meeting space. Exciting opportunity to own your own commercial condominium unit in the heart of Kanata. Situated in one of the region's fastest growing neighbourhoods, the Denzil Doyle condos offer a true Work, Live, Play opportunity. Flexible zoning of business park industrial (IP4) allows for a wide range of uses. Superior location, minutes from Highway 417 and surrounded by residential homes in Glen Cairn and Bridlewood. This double unit combines for 2700sf of contiguous office space with ample on-site parking. Units are available for immediate occupancy. Come join this incredible entrepreneurial community in Kanata. *Note: There are 35 units available in all combinations of up/down and side to side or even front to back. If you require more space than what is available in this listing, please reach out to discuss your requirements. Pictures with listing may not be unit specific. (id:60626)
Exp Realty
77 Harmony Road
Vaughan, Ontario
Welcome To This Stunning & Charming 3 Br Freehold Townhome In High Demand Patterson Neighbourhood. New Renovated A 2-Story Family Home. New Hardwood Floor Throughout. All New In Kitchen. New Appliances. New Cabinets. New Sink. Bright Eat-In Kit W/Walk Out To A Large, Fenced Yard. New Finished Basement With Pot Lights. Roof '2021, Furnace '2019. Steps To Public/Elementary Schools & Community Centre. A Quick Commute Using the Nearby Rutherford Go Station & Close Access To Hwy 400 & 407. Must Be Seen! (id:60626)
Homelife Golconda Realty Inc.
3606 4670 Assembly Way
Burnaby, British Columbia
Station Square Tower 2, the best located condo development in greater Vancouver. Grocery stores, Metrotown Shopping Complex, Crystal Mall, Skytrain and varies of restaurants & cafe are steps away. SW facing 2 bed 2 bath corner unit, a luxury home with timeless design and thoughtful details, offers you spacious living space, plenty of natural light, amazing view of the city, mountains and water, functional layout, huge kitchen island, tons of storage, and almost mint condition!! It comes with 1 parking and 1 locker. Rooftop garden and all facilities on 5th floor for entertaining. 24 hr concierge. Come and check it out, it won't last for long! (id:60626)
Nu Stream Realty Inc.
3711 Brunel Road
Lake Of Bays, Ontario
Spacious, serene, and surrounded by Muskoka beauty - this is where your next chapter begins. Set on 8.86 acres of peaceful forest and wildlife, this 3275 sq ft year-round home offers space, seclusion, and scenery in equal measure. A large circular driveway winds through the trees to a detached 2-car garage, tool shed, and sprawling yard, framed by tall pines and lush hardwoods. Expansive upper and lower decks invite you to relax outdoors and soak in the tranquil surroundings - moose, deer, and foxes are your closest neighbours. With Lower Schufelt Lake just steps from the edge of the property and picturesque Tooke Lake across the road, you'll feel immersed in nature at every turn. Step inside to a spacious foyer that opens into a warm and inviting den with a cozy propane fireplace framed by brick, and a generous formal dining room with lovely backyard views. The galley-style kitchen offers ample counter space and a sunny eat-in area, perfect for casual meals and morning coffee. Also on the main floor: a 3-piece bathroom, laundry room, furnace room, mudroom off the back entrance, and a 5th bedroom that could easily be used as a home office, gym, or guest space. Upstairs, a wide staircase leads to a bright and airy living area - an ideal flex space for a media room, playroom, or studio with walkout to the upper deck. Four bedrooms include a large primary with a beautifully updated 3-piece ensuite and walk-in shower, a huge second bedroom with his-and-hers closets, and two more generously sized bedrooms. A 4-piece bathroom rounds out the upper level. This expansive lot offers a world of possibilities. With flexible zoning and generous space, it's ready to adapt to your ideas whether that means multi-generational living, income potential, a home-based business, future guest bunkie or studio, trails and gardens, or simply room to spread out and explore. Live, work, create, or grow with this property - it welcomes it all. All just 5 minutes from the heart of Baysville. (id:60626)
Chestnut Park Real Estate
1605 - 62 Wellesley Street W
Toronto, Ontario
Spacious 2+Den/Dining Condo in Downtown Toronto Rare Find with Sunny South Exposure!Rarely available 1,526 sq. ft. condo in the heart of downtown Toronto! This bright and versatile 2-bedroom + den/dining room unit boasts a coveted south exposure, filling the solarium and bay window with natural light every morning. The dining room can serve as a home office or be converted into a third bedroom, perfect for a growing family.The well-designed layout features two bathrooms, a walk-in closet, an in-suite storage room, and a generous laundry room. Enjoy a pleasant south-facing view, plus the convenience of one parking space and an ensuite locker.Located steps from the University of Toronto, Queens Park, Bloor/Yorkville, hospitals, government offices, top restaurants, and transit.Building amenities include a landscaped rooftop patio, indoor swimming pool, exercise room, squash court, 24-hour concierge, party/meeting room, and underground visitor parking. Water and gas included. Move in anytime! (id:60626)
Royal LePage Peaceland Realty
108 5058 Cambie Street
Vancouver, British Columbia
Basalt by Pennyfarthing, a luxury concrete building located at 35th Avenue and Cambie Street and steps away from Queen Elizabeth Park. This 2 Bed 2 bath unit has a bright and spacious kitchen, living room, and dining room with West facing windows. 9ft ceilings, A/C, and huge patio. The well-designed layout offers a practical and enjoyable living space. One underground parking. Central location close to public transit and shopping centers, and easy access to Downtown, UBC, Richmond, and Burnaby. (id:60626)
Luxmore Realty
914 - 610 Bullock Drive
Markham, Ontario
Rare Suite! Like A Large Bungalow, * Hunt Club * 2283 S F * Overlooking Pond/Park. 2 Large Split Bedrooms W/Own Ensuite Baths. 2 Balconies: Double Size & Regular one W Ceramics, Clear South/West View! California Shutters in Every Room. 2 Parking, Locker + Ensuite Storage. Fabulous Recreation: Indoor & Outdoor Swimming Pools, Guest Suites, Party Room, Billiard, Gym, Outdoor Bbq, Tennis Court, Pickle Ball, Car Wash & More. Great Location, Next To Markville Mall, Restaurants, Cafes, Parks, Pond, Rouge River, Close To Hwy 7 & 407, Unionville. 24 hr concierge. (id:60626)
Right At Home Realty
3417 Harbourview Blvd
Courtenay, British Columbia
Welcome to 3417 Harbourview Blvd—where luxury, craftsmanship, and West Coast charm come together in one exceptional home, nestled in the highly sought-after Ridge neighbourhood of Courtenay. This custom-built rancher with a spacious bonus room offers a refined lifestyle on a beautifully landscaped and fully fenced 0.23-acre lot. Step inside and you’re immediately greeted by soaring ceilings, rich cherry hardwood floors, and a stunning timber coffered ceiling that defines the great room. A showpiece stone fireplace anchors the space, while oversized windows flood the interior with natural light and create a seamless flow to the outdoor living area. The gourmet kitchen is a dream for entertainers and culinary enthusiasts alike, featuring granite countertops, a 5-burner gas range, beverage cooler, eating bar, and abundant custom cabinetry. Host intimate dinners or holiday gatherings in the formal dining room, or take it outside to the extended covered patio with composite decking—perfect for year-round entertaining. The primary suite offers a true retreat with deck access, a spa-inspired 5-piece ensuite, soaker tub, dual vanities, and a walk-in tiled shower. Two additional bedrooms on the main level provide flexibility for family, guests, or a home office. Upstairs, a large bonus room awaits your vision—media room, fitness studio, guest space, or creative hub. The outdoor space is just as impressive: a greenhouse, irrigated edible gardens, and a fully enclosed yard framed by precast concrete panel fencing with gated access. This home also includes a double garage, heat pump, central vacuum, and built-in security system. Located just minutes from the ocean, trails, golf, shops, and world-class skiing at Mount Washington, this is more than a home—it’s a lifestyle upgrade. Come experience executive living in The Ridge. (id:60626)
RE/MAX Anchor Realty (Qu)
1503 - 3 Concorde Place
Toronto, Ontario
Exquisitely renovated Bright & Spacious 2-Bedroom condo plus den and solarium in Prime Toronto Location. Welcome to this grand and spacious, pet-friendly elegant condo apartment in one of Toronto' s most desirable neighbourhoods. Boasting over 2,000 sq. ft. of bright, open-concept living space, this home combines luxury finishes with everyday functionality. Key Features: Spacious Layout: Open-concept living and dining areas with walk-out to a private balcony; Gourmet Kitchen: Fully renovated with centre island, quartz countertops, and stunning finish. Primary Suite: Features a walk-in closet with custom California Closets and a spa-like 5-piece ensuite with a tub and free-standing shower. Second Bedroom: Generously sized with ample natural light; Storage Galore: Includes an oversized in-suite storage room, two owned lockers, and two parking spots. High-End Finishings: Premium flooring, modern lighting, and custom closet organizers throughout. Location. Don't miss the opportunity to live in a truly unique and spacious condo larger thana house, in the heart of Toronto. Highlights: Steps to scenic parks and miles of walking trails. Easy access to DVP Superstore, Shops at Don Mills, and the upcoming Eglinton Crosstown LRT, Centrally located for convenient city living with a serene, nature-filled backdrop. (id:60626)
Right At Home Realty
301 8888 Osler Street
Vancouver, British Columbia
MOTIVATED SELLER!! Welcome to 8888 Osler, a stunning&quite unit with 1,111 sqft 3-bed corner unit in Marpole neighborhood. This home features an open-concept layout with 9-foot ceilings and an abundance of natural light, complemented by a gourmet kitchen equipped with Bosch appliances. Enjoy breathtaking city and river views from your private enclosed balcony. The building offers fantastic amenities, including community gardens, a lounge, BBQ/dining area, and a kids´ play zone. Ideally located near Safeway, Marine Gateway, Ebisu Park, and with easy access to transit to DT and Richmond, plus top-rated schools like David Lloyd George Elementary and Churchill Secondary. Additional, this unit include an EV parking and an XL locker right outside your unit. Open House AUG 2 ,2-4 pm! (id:60626)
Sutton Group - 1st West Realty
139 Elizabeth Doane Drive
Bedford, Nova Scotia
Welcome to this 5 bedroom, 4 bath dream home in Halifax's fastest growing community - Bedford West. This home screams elegance with its dream kitchen with natural gas cooktop, top of the line appliances, large dining room, amazing great room and the main floor even offers a den/office. Upstairs you will find the large Primary bedroom, large walk in closet and a spa like ensuite to pamper yourself. The upper level offers 3 more good sized bedrooms, full bath and laundry. The basement level offers a large rec/family room, 5th bedroom, full bath and walk out to the backyard. For your climate controlled comfort the home is heated/cooled with a natural gas ducted heat pump system and a cosy fireplace for those winter nights. You won't want to miss this one, make it the top of your list for viewing. (id:60626)
Verve Realty Group
908 5410 Shortcut Road
Vancouver, British Columbia
Introducing a stunning 2-bedroom, 2-bathroom southeast-facing corner unit in Cedar Walk, a prestigious concrete high-rise by renowned developer Polygon. This bright and thoughtfully designed home features a gourmet kitchen with marble accents, top-of-the-line Miele appliances, and air conditioning/heating for year-round comfort. Enjoy abundant natural light, water and park views. Ideally situated just steps from UBC, Lelem Plaza, the new Community Centre, Urban Fare Market, local cafes, and restaurants, with a bus stop right outside the building. Located in Norma Rose Point Elementary and University Hill Secondary school catchment. An exceptional home for both living and investment. Don't miss this rare opportunity! (id:60626)
Royal Pacific Riverside Realty Ltd.
4 Wilton Road
Guelph, Ontario
Welcome to this beautifully upgraded residence, where elegance and functionality meet. A grand entrance with custom concrete steps leads to impressive double front doors featuring exquisite wrought iron and glass inserts setting the tone for the luxury that awaits inside.Step into a spacious foyer highlighted by a refinished wood staircase that adds warmth and character. The heart of the home is the stylish kitchen, complete with quartz countertops and pot lights, offering a perfect blend of form and function for both everyday living and entertaining. Also, the main floor offers modern powder room with quartz countertops and a convenient laundry room with direct access to the double-car garage ideal for busy families or multi-access living.Upstairs offers the primary bedroom which is a private retreat with a walk-in closet and a5-piece ensuite featuring a glass shower, separate bath, and ceramic tiles. Three additional bedrooms offer ample closet space and natural light. The unfinished basement including a bathroom rough-in, providing endless possibilities to customize. Located in a sought-after,family-friendly neighborhood close to parks, schools, and local amenities, this home is a must-see! (id:60626)
Cityscape Real Estate Ltd.
1377 Collings Road
Seymour Arm, British Columbia
The historic Collings Mansion is being offered for sale. Built in 1910 this beautiful, off grid mansion has over 3600 sq. ft and boasts original hardwood floors, a massive billiards room complete with 6 x 12 antique slate pool table and a grand piano situated off the dining/family rooms. The main floor has open kitchen, living, dining, family rooms and many windows providing natural light. There is a custom built, round fireplace situated in the middle of the family room. The mansion is situated on 14+ acres with ponds, underground springs and partially landscaped. On community water system and powered by solar, generator and propane. Located in beautiful Seymour Arm next to the white sand and clear water of Silver Beach at the North end of Shuswap Lake and only minutes to beach and other amenities. Endless potential for B&B, retreat, group purchase. 2nd residence is a Steiner Arch currently occupied by the seller. All meas. approx. and should be verified by Buyer. BY APPT ONLY. (id:60626)
Royal LePage Downtown Realty
307 29 Smithe Mews
Vancouver, British Columbia
Stunning show-home LOFT in Yaletown's Waterfront District! Tons of natural light coming into this South facing, two level, 1 bedroom + den, 2 bathroom loft with 2 decks and 2 parking spaces! Completely renovated, top to bottom, featuring Wide white oak hardwood floors, Sub zero fridge, Gaggenau gas stove and oven, Thermador dishwasher, Marvel wine fridge, Custom kitchen cabinets with Blum s/s drawers, Honed Carrera marble counters and window sills, Bocci flush electrical plugs, Wood core oak doors, Built-in surround sound system with 3 Sonance invisible speakers & Electric hardwired roller blinds. No expense spared here! Fantastic building with incredible amenities, including bowling alley, pool/tub, steam room, theatre, etc. Just a few steps to the seawall from your door. Don't miss out! (id:60626)
RE/MAX Crest Realty
57 David Todd Avenue
Vaughan, Ontario
Absolutely Stunning! This beautifully renovated semi-detached in Sonoma Heights is a true showstopper. The open-concept main floor boasts a designer kitchen featuring hand-stone quartz countertops, a Blanco sink and faucet, and sleek black stainless steel appliances. Enjoy elegant hardwood flooring throughout, pot lights, California shutters, custom wainscoting, and a modern sliding door. The finished basement offers additional living space, ideal for a family room, home gym, or entertainment area. The spacious primary bedroom includes a walk-in closet and a stylish ensuite. Additional upgrades include a newer furnace, newer A/C 2021, eco bee thermostat, a newer roof 2020, new caulking around all windows and openings 2025, updated insulation in the attic 2020, and new exterior paint. Ducts were cleaned (2025), new dishwasher(2024) updated garage door, Large wood shed in the backyard, and a fully fenced backyard, perfect for entertaining. (id:60626)
RE/MAX Experts
4350 50 Street Ne
Salmon Arm, British Columbia
28 acres, 2800+ sq.ft home with basement suite and I bedroom suite above garage, 12 acres in hay and some pasture, timber value, heated shop 24x24, barn 150x60, canoe creek runs thru property, This is a great property for multigenerational living and still have their own private space. Opportunity to raise some cattle or horse, put in a large garden. Great spot for on farm sales, with access right off Hwy, #1, 5 min to down town Salmon Arm, just over an hour to Kelowna Airport. Information displayed is believed to be accurate, all measurements are approximate and not to be relied on, if important they should be independently verified. (id:60626)
B.c. Farm & Ranch Realty Corp.
1538 Marble Pl
Langford, British Columbia
This brand new half duplex is located in the popular Southport neighbourhood. Constructed by Laval Developments and offers modern elegance and thoughtful design throughout. This home offers 4 bedrooms, 4 bathrooms and a den. On the main floor you'll enjoy a spacious and open concept kitchen, dining and living area which is ideal for gathering and entertaining. The large balcony overlooks the tranquil natural landscape of a forest. The kitchen is equipped with a gas stove and is designed for both style and practicality. Built Green Gold! The cozy living room has a gas fireplace surrounded by marble. Downstairs is a one bedroom/one bath basement suite. The walkout basement features a separate entrance which provides excellent flexibility making it ideal for a nanny suite, additional living space or mortgage helper. Fenced Backyard with synthetic lawn. This home has the luxury of a two car garage plus ample driveway parking. Close to many amenities. Price is plus GST (id:60626)
Exp Realty
4303 4508 Hazel Street
Burnaby, British Columbia
Experience luxury living high above Metrotown in this stunning BOSA-built SUB-PENTHOUSE with unobstructed panoramic views of the ocean, mountains, islands, and downtown Vancouver from the 43rd floor. Featuring high-end stainless steel appliances, premium finishes, and soaring ceilings, this home is the perfect blend of elegance and comfort. Enjoy resort-style amenities including A/C, indoor pool, sauna, steam room, gym, and billiards lounge. Comes with 2 parking stalls and 1 storage locker. Steps to Metrotown Mall, SkyTrain, and more. Don´t miss your chance-book your private showing today! (id:60626)
Exp Realty
702 3451 Sawmill Crescent
Vancouver, British Columbia
TOWNHOME WITH RIVER VIEW!! This distinctive 2-bedroom + office, 3-bathroom, 2-level townhome is a true gem offering uninterrupted south-facing views of the Fraser River. This one-of-a-kind residence stands out for its exclusive layout, custom upgrades, and sun-drenched interiors. Every detail has been thoughtfully curated for elevated, modern living. The open-concept main level features oversized windows with natural light, a spacious dining area with TONS of storage, and a custom kitchen island designed to maximize both functionality and style. Step outside to your 300+ ft. private patio-the ideal space to unwind as you take in the spectacular riverfront views and be sure to ask for a tour of THE CLUB ONE! You will be amazed! Book your private viewing today! (id:60626)
Exp Realty
5126 Chippewa Road E
Hamilton, Ontario
Welcome to this serene country property, ideally located just minutes from all amenities, the airport, and highway access! This beautiful all-brick raised ranch is set back from the road and nestled on a mature half-acre lot with a large, fully fenced area perfect for kids and dogs backing onto a peaceful forest. The main floor offers a functional layout featuring an updated kitchen with granite countertops and an island that opens to the dining area and provides access to a spacious 3-season sunroom ideal for morning coffee or relaxing. The family room off the dining area is generously sized, perfect for hosting family and friends during the holidays. The spacious primary bedroom is highlighted by a luxurious tile shower and a granite-topped vanity. Quality hardwood floors flow throughout the bedrooms and main floor living spaces. The bright lower level with oversized windows provides additional living space, including a large rec room with a gas fireplace and a walkout to the lower-level patio with access to the backyard. A 2-piece bathroom, laundry room, and interior access to the garage complete the basement. Need space for a workshop or extra vehicles? The oversized garage runs the full depth of the home, offering plenty of versatility. Dont hesitate to book your showingcome experience this park-like property for yourself! (id:60626)
RE/MAX Escarpment Realty Inc.
729 Crown Isle Dr
Courtenay, British Columbia
Welcome to this beautifully maintained Crown Isle home, offering 4bed/3bath over 2300 sqft of living space on 10,019 sqft lot. Upon entry, you are welcomed into bright formal living and dinning rooms, featuring a cozy natural gas fireplace. These spaces offer a peaceful separation from the main living areas. The kitchen is a culinary delight, boasting new flooring(2025), Corian countertops and stainless steel appliances. Just off the kitchen, the sunroom provides a serene retreat with in-floor heating, ideal for morning coffee overlooking the lush fully fenced landscaped gardens or unwinding in the evening by the soothing garden water fountain. The primary bedroom is a true sanctuary, with a luxurious 5-piece ensuite. With extensive outdoor lighting and thoughtful attention to every detail, this home offers both comfort and style. Experience the exceptional lifestyle and welcoming community of Crown Isle Golf. Just steps from the golf clubhouse, Costco, shopping center, hospital etc. (id:60626)
RE/MAX Ocean Pacific Realty (Crtny)
303 5229 Cordova Bay Rd
Saanich, British Columbia
Welcome to Tiller + Grace—sophisticated coastal living in the heart of Cordova Bay. This boutique collection of 20 residences offers a rare opportunity to live in one of Victoria’s most sought-after seaside communities. This spacious 2 bed / 2 bath features 1,115 sq ft of finely crafted living space with SW exposure highlighting breathtaking ocean views and sunsets. Designed by Kimberly Williams Interiors and built by award winning local builder GT Mann, this home offers 9ft ceilings, expansive windows, and elegant natural finishes. Set in a walkable, well-established neighbourhood just steps to the beach, Tiller + Grace seamlessly blends West Coast style with everyday comfort. The refined modern façade with wood accents and recessed balconies complements its coastal setting. Enjoy parks, golf, shops, cafes, and dining just minutes away. Whether watching the sunrise over Haro Strait or walking Cordova Bay Beach, this is a truly exceptional place to call home. (id:60626)
Macdonald Realty Ltd. (Sid)
2663 Paula Road
West Kelowna, British Columbia
Embrace your Okanagan alfresco lifestyle in this beautiful EXECUTIVE home nestled on a quiet,no-thru road in desirable Lakeview Heights.With panoramic mountain and valley views on a large .39 acre flat lot,you’re only 8 minutes to downtown and an easy walk or bike ride to the renowned Westside Wine Trail where you can visit Grizzli, Quail’s Gate, Hatch and many more wineries. Enjoy relaxing with family/friends in your park-like yard surrounded by mature cedars and featuring an 800sf cedar deck with shaded “cabana”, BBQ/dining and sunbathing spaces. This ‘perfect for entertaining’ rancher home cleverly connects indoor and outdoor spaces with its huge windows, easy access to the private yard, beautiful maple hardwood flooring, and large open-concept kitchen/dining/living area extending the full width of the home. Create gourmet meals in your large and modern kitchen featuring beautiful cabinetry, high-end Bosch appliances,a 50sf quartz-topped island with gas cooktop and loads of storage or relax by the fireplace in your bright sunken living room. Completing the interior are 3 bedrooms including a large primary bedroom with ensuite, walk-in closet, a full bathroom and laundry area. With a 2-car garage and ample parking for your guests AND your motorhome or boat, this large beautiful property still has potential to add a pool and/or carriage house.While pictures capture some features of this amazing home,to truly appreciate this rare find, you need to view in person. (id:60626)
Stilhavn Real Estate Services
2203 - 56 Annie Craig Drive
Toronto, Ontario
Luxury Waterfront Living at Its Finest. 1002+325 Sq Ft. 2 Bed, 2 Bath Condo with Breathtaking Views of Lake Ontario and Toronto Downtown Skyline! Welcome to your dream condo in the heart of Toronto's vibrant waterfront community! Perched on a high floor at the prestigious Lakeshore & Park Lawn location, this stunning 2-bedroom, 2-bath suite offers uninterrupted water views from the living room and a massive wrap-around balcony, perfect for morning coffees, evening sunsets, and entertaining guests in style. Step inside to find modern laminate flooring throughout, a spacious open-concept layout, and a sleek front-loading ensuite laundry for your convenience. The primary bedroom features a luxurious ensuite bathroom, adding a private retreat feel to your everyday life. Enjoy peace of mind and added convenience with one exclusive parking space and a dedicated locker. This upscale building is packed with resort-style amenities including: 24/7 Concierge, Indoor Pool & Spa, Fully equipped Gym, Elegant Guest Suites, Stylish Recreation/Party Room, and Ample Visitor Parking. With TTC transit right at your doorstep, and quick access to the Gardiner, downtown Toronto, trails, and the waterfront, you're perfectly positioned for work, play, and everything in between. Don't miss your chance to live in one of the most sought-after condo communities in the city! (id:60626)
RE/MAX Gold Realty Inc.
16 6288 Beresford Street
Burnaby, British Columbia
Welcome to The Beresford, where this stunning 3 bed 3 bath townhouse offers an unparalleled blend of comfort and panoramic views. The home boasts a rooftop deck with breathtaking views of the North Shore Mountains, southern vistas, and even Mount Baker on clear days. The open-concept main living area includes a balcony with southern exposure, perfect for enjoying natural light. The primary bedroom features its own private balcony. This home comes with the added convenience of 2 parking spaces and 2 storage lockers. Nestled on a quiet, low-traffic street, it's a peaceful retreat while being centrally located. Schools in the catchment include Clinton Elementary and Burnaby South Secondary. (id:60626)
RE/MAX Crest Realty
101 1427 Duchess Avenue
West Vancouver, British Columbia
Pacific Horizon is a boutique concrete building, that offers an exceptional lifestyle. With just 2 suites per floor, this spacious 1,250 sf, 2 bed, 2 bath suite offers floor to ceiling windows that open onto a bright south facing covered patio. As well, this suite offers your own additional private 600 sf wrap around garden patio that is ideal for entertaining. Amenities include insuite laundry, 1 parking, 1 storage, guest suite for your visitors and a common rooftop patio with breathtaking ocean views. Ideally located in the desirable Ambleside neighbourhood, just steps to the seawall, shops and restaurants. Don't miss this rare opportunity to bring your own decorating ideas to this one of a kind suite in a meticulously maintained building that exudes pride of ownership! (id:60626)
Sotheby's International Realty Canada
1680 Orford Road Unit# 16
Lasalle, Ontario
Notting Hill by Lapico Homes – a collection of townhomes inspired by London’s iconic neighbourhood. As a third-generation builder, Lapico blends craftsmanship with modern luxury, featuring reclaimed brick exteriors for sophistication and sustainability. Every detail reflects a commitment to quality and authenticity. Notting Hill is more than a residence—it’s a reimagining of style and tradition for contemporary living. The Oxford, the largest townhome in the collection, offers over 2,500 sq ft with 4 bedrooms and 4 baths. Ideal for families or entertainers, it features a main-floor primary suite with ensuite and walk-in closet. The open-concept kitchen flows into spacious living areas, with a formal dining room and family room. Upstairs, a second primary suite with spa-inspired ensuite and walk-in closet. Customization options, including a finished lower level, allow you to personalize your space. Photos depict the model. (id:60626)
RE/MAX Capital Diamond Realty
Jump Realty Inc.



