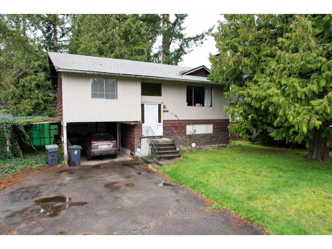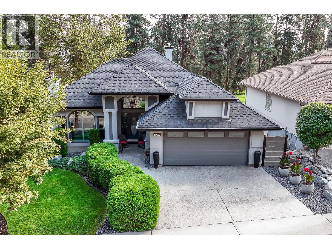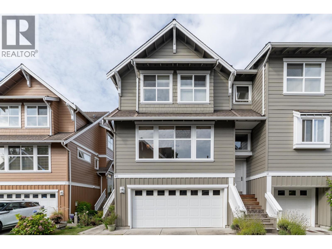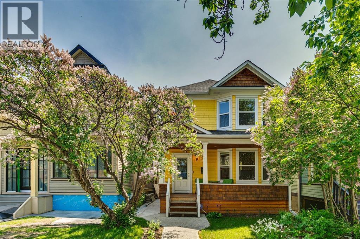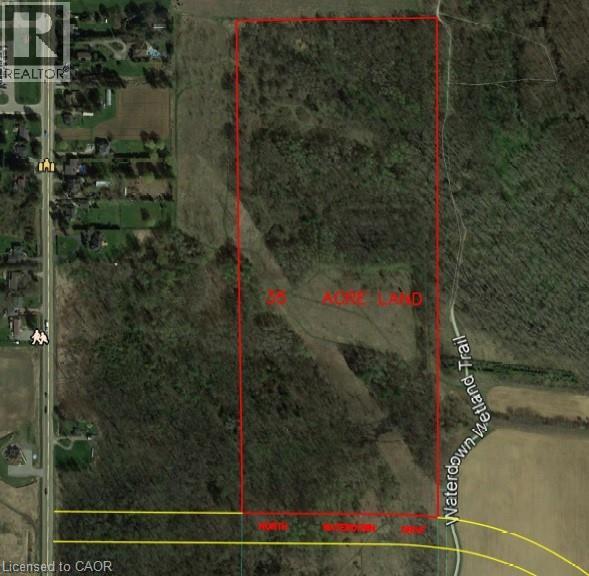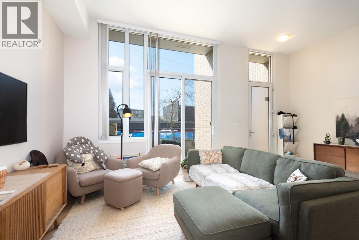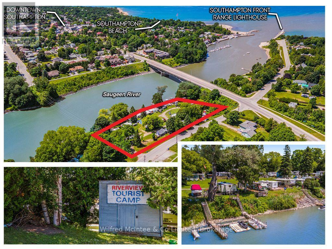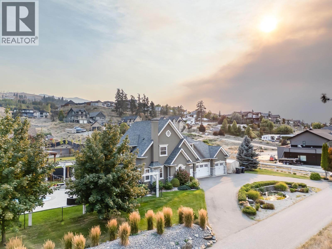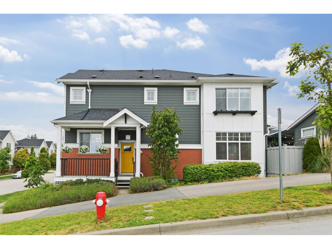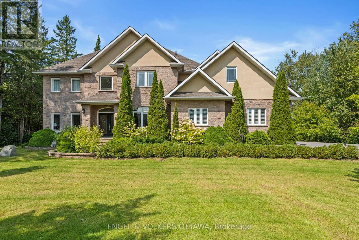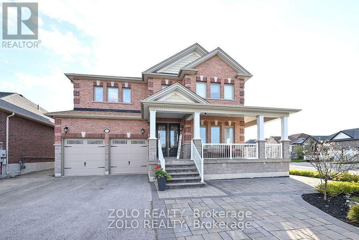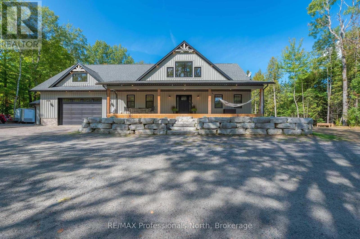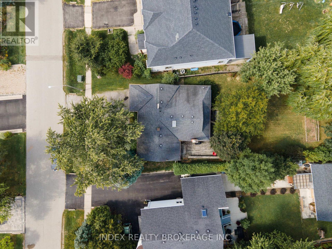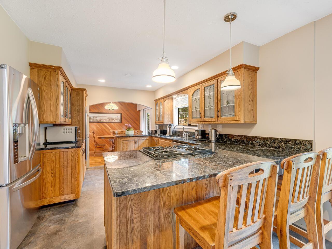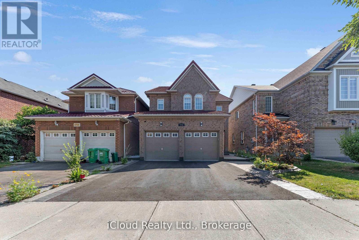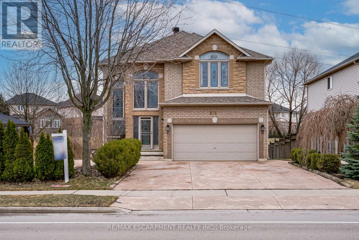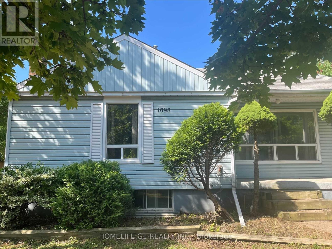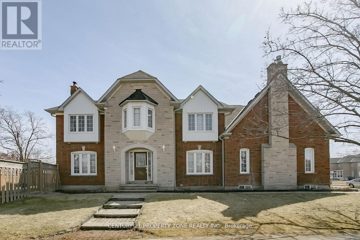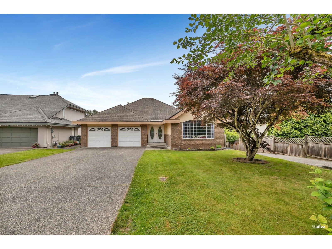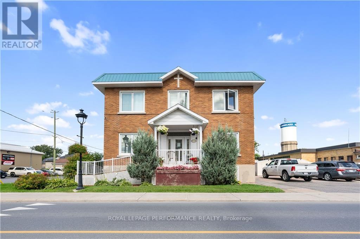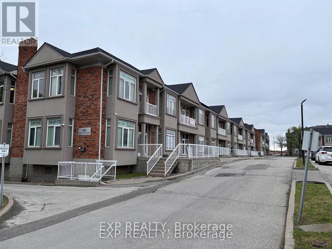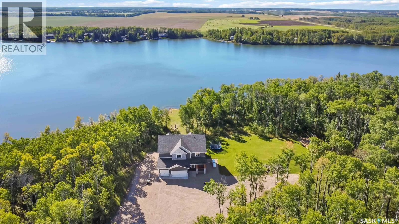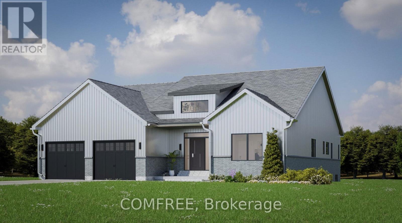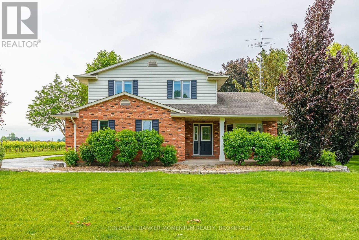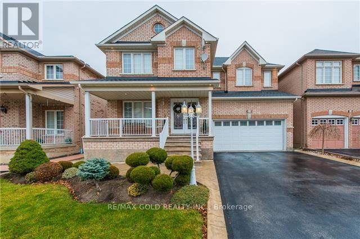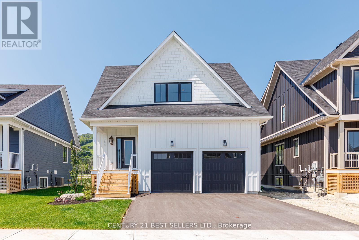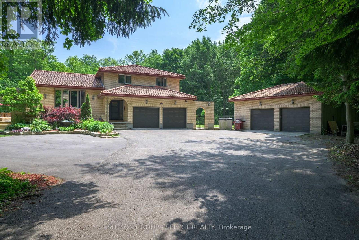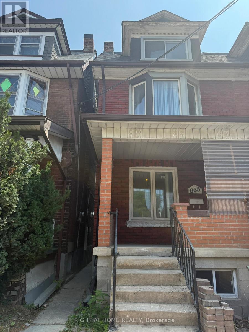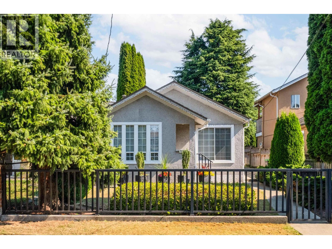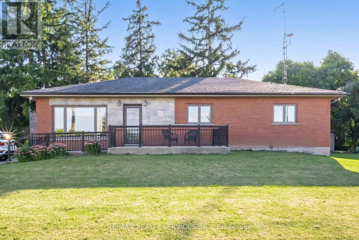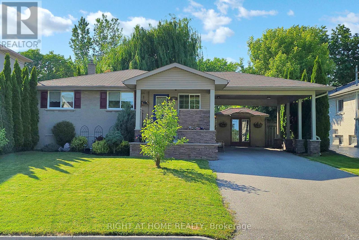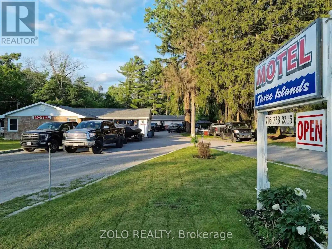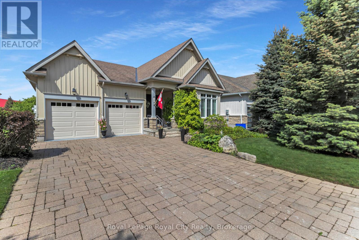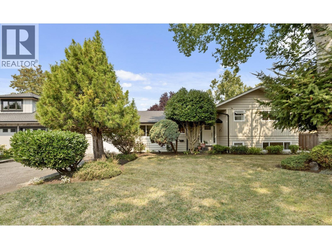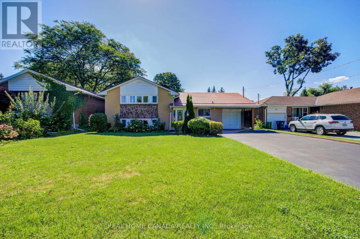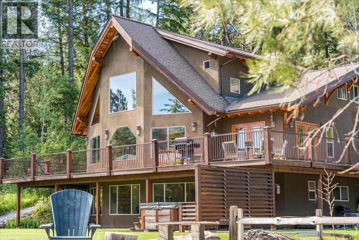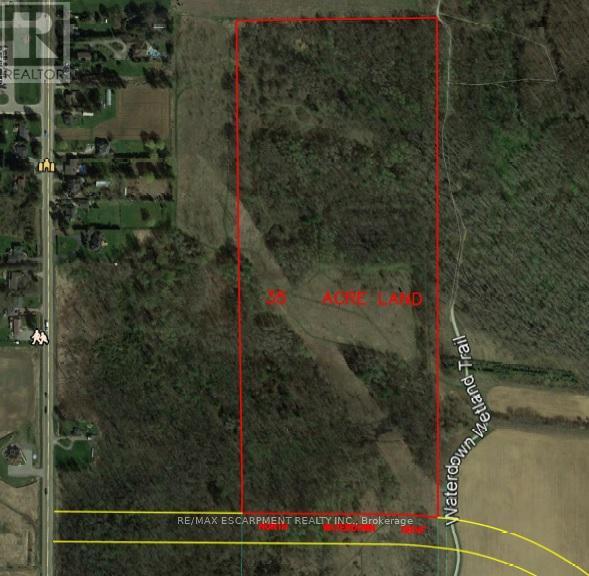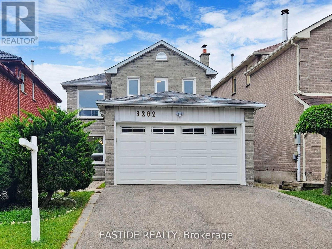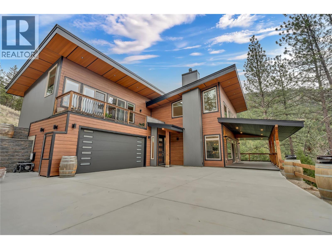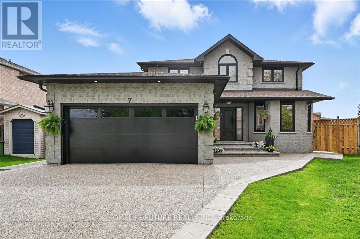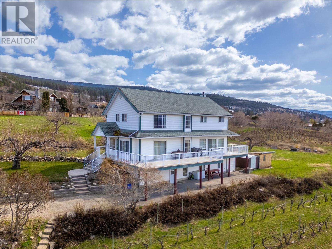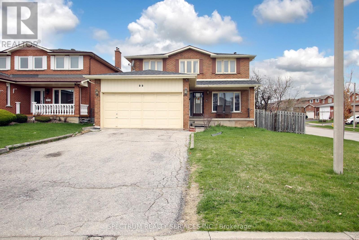4047 204b Street
Langley, British Columbia
Brookswood!!! Beautiful 11,110 sqft lot with west facing rear yard perfect to build your dream home on. Situated on a quiet street, close to schools and transit. Property has month to month tenant until you are ready to start building. Call us for more info!!!! (id:60626)
Oakwyn Realty Ltd.
3907 Gallaghers Circle
Kelowna, British Columbia
Elegant, warm, and thoughtfully designed, this extensively renovated Gallaghers Canyon home sits on the 2nd hole, offering a family home as elevated as its views. Every detail has been professionally and meticulously updated to create a home that is both inviting and move-in ready. With 3 bedrooms, 3 bathrooms, and 3 fireplaces, the layout is ideal for both everyday living and entertaining. Enjoy mornings on the expansive upper deck off the kitchen and family room, or host friends on the stunning walk-out stone patio with tranquil fountain. The kitchen shines with large granite counters, abundant storage, 2024 appliances, Frigidaire side by side fridge & freezer, black cooktop, and double ovens. The spacious primary suite features deck access, ensuite with a new quartz counter, and frameless shower. The lower level showcases two bedrooms, full bath, 609 sq. ft. of storage, a cozy family room with fireplace, bar area and Brunswick Greenwood pool table for game nights. The heated garage features epoxy flooring topped with half-inch rubber wall-to-wall for comfort and durability. Some of the many updates include a 50-year roof warranty, new HVAC, plumbing, hot water tank, flooring, garage door, irrigation, and landscaping. Nothing to do but move in and enjoy the lifestyle—steps from 2 golf courses, indoor swimming pool, fitness centre, walking trails, and a vibrant community. (id:60626)
RE/MAX Kelowna
40 3088 Francis Road
Richmond, British Columbia
SEAFAIR WEST - Rarely available home - outstanding 1900 sq. ft. 4 bedroom , 3.5 bath executive townhome. Just steps from dyke, this quiet end unit has lots to offer. The private north backyard looks onto the peaceful courtyard and you get views of the ocean from the 2nd story balcony and primary bedroom. Enjoy the huge living, dining and family rooms - gourmet kitchen and 3 large bedrooms up. The lower level has a spacious bedroom with ensuite. Great comfort with radiant hot water heat on all levels. Double garage - lots of storage and much more! A must see! (id:60626)
Sutton Group Seafair Realty
609 23 Avenue Sw
Calgary, Alberta
Do you love having coffee nestled in your cozy chair on the front porch with the smell of the lilac trees washing over you? Welcome home to 609 23 Ave SW in the heart of Cliff Bungalow. Steps to all the most trendy restaurants, coffee shops, Barry's, yoga and pilates studios, Shoppers, and Safeway. With the city's bike path system steps away you rarely ever have to drive! This masterpiece was brought down to the studs in 2014 and brought back to life keeping attention to every detail. Large windows all throughout the main floor allows the sun to shine on this entertainer’s dream kitchen. There are three bedrooms up with the primary being an absolute relaxing oasis. The basement has a LEGAL ONE BEDROOM SUITE (brand new washer and dryer) that is excellent as a mortgage helper or a great place when guests come to town. A brand new HE furnace was installed in 2021 with hot water tank in 2017. This home is just waiting for you, come on, book your showing today! (id:60626)
Real Estate Professionals Inc.
Rear Parkside Drive
Waterdown, Ontario
Fabulous, very private rare estate lot opportunity situated just north of Waterdown offering excellent commuter access and near schools, shopping, etc. Exquisite natural environment surrounded by parkland and trails, yet almost in town. City of Hamilton is providing Temporary Legal Access to the property until such time as the Waterdown By-Pass is completed. Approximately 5 Acres of Beautiful Open Meadows enclosed by mature forest. Likely building envelope is approximately 200ft by 600ft. Approximately 35-acre parcel located north of the to be built Waterdown By-pass. Current developable area of 1.84 acres (zoned A2) and recent Natural Heritage Study by Stantec has identified a second larger building envelope of approximately 3 acres with the possibility of further expansion. Approximately 15 acres open with walking trails and meadows. West, East and North limits bordered by Parklands. This is a once in a lifetime opportunity to acquire a remarkable acreage destination property adjacent to the growing community of Waterdown. Don’t be TOO LATE*! *REG TM. RSA. (id:60626)
RE/MAX Escarpment Realty Inc.
2063 W 10th Avenue
Vancouver, British Columbia
Rarely available Concrete, 2-LEVEL 2 Bedrooms + Den QUIET Townhouse at 10th & Maple. Soaring 11´ ceilings offer an extreme spacious feel. Maintenance fees inclusive of AC & Heat. Gourmet kitchen w/Full Size appliances, Gas cooking. Generous living & dining spaces extending to a patio w/gas line for BBQ. Upstair's Primary accommodates a king, Ensuite w/Double Sinks. DEN + FLEX space provides multiple uses. One blk to Lord Tennyson French immersion, near Kits HS, several private schools & Montessori daycare next door. Fantastic Kits location on Arbutus Greenway, bike path, future skytrain, cafes, London Drugs, IGA & close to beach. One Parking, 2 pets any size welcomed. Open SAT NOV 1, 2-3 pm. (id:60626)
RE/MAX Select Properties
121 South Rankin Street
Saugeen Shores, Ontario
Opportunity is knocking! This is a rare chance to own a great investment property with solid income in the sought after lake side community of Southampton, located along the renowned Saugeen River near the shores of Lake Huron. Known as Riverview Tourist Camp and owned by the same family for over 50 years, this is a once in a lifetime opportunity. Situated on a 1.23 acre riverfront lot with expansive river frontage and amazing river views this property is something special. The camp is currently comprised of 20 seasonal trailer sites with electricity and municipal water & sewer (with the possibility of 2 more sites), a shower/bath building, two cozy cottages rented year-round, and a main 4 season house with 2 bedrooms/1.5 bathrooms. The home would be perfect to use as your own private getaway or as an additional rental accommodation to drive more revenue. The current zoning is commercial recreational and environmental protection giving way to a number of potential uses subject to the proper consultation and approvals with the municipality and conservation authority. The Saugeen River is recognized far and wide for its world class fishing. Enjoy easy boating access to Lake Huron. This is an extraordinary opportunity to own a special little piece of Southampton. All measurements and boundaries are approximate and for reference purposes only. (id:60626)
Wilfred Mcintee & Co Limited
Lot 23-1 Kingswood Way
Hanwell, New Brunswick
Unique development opportunity -- 3.78 acre commercial site located in the upscale Kingswood Resort neighborhood! Ideal corner lot site on Kingswood Way -- a short walk to the Kingswood 9 & 18 hole golf courses, Sam Sneads Oak Grill & Tavern, the Kingswood Entertainment Center, and the Radisson Kingswood Hotel & Suites. The property is currently zoned as CRRM (Commercial Recreation & Residential Mixed) under the Hanwell Zoning Bylaw. While this zoning classification permits a wide variety of possible development options, in order to preserve the beauty and charm of this well established neighborhood and to ensure compatibility with the other businesses in the area, the seller reserves the right to approve the Buyer's intended business use and their related site and building development plans as a condition of any sale. Any property sale shall also be subject the execution of various related agreements, including a Non-Compete, a Right of Way Agreement, a Site Plan Agreement (which specifies that the buyer shall be responsible for installing underground electrical service, well and septic services, and various other terms), and Restrictive Covenants -- all of which are designed to protect the interests of all parties and to ensure neighborhood compatibility. The attached Subdivision Plan contains additional info re. the boundaries and dimensions of this prime1.53 Hectare (3.78 acre) site. Don't delay, contact your REALTOR® for additional information today! (id:60626)
Royal LePage Atlantic
5308 Upper Mission Drive
Kelowna, British Columbia
Welcome to 5308 Upper Mission Drive—an exceptional 4 bed, 4 bath home on 1.4 private acres in one of Kelowna’s most desirable neighborhoods. This beautiful property combines luxury, privacy, and flexibility with a stunning in-ground pool, a self-contained suite, and zoning for a carriage home—offering endless possibilities for multi-generational living or future development. Inside, the home boasts a bright, open-concept layout with large windows, hardwood flooring, and quality finishes throughout. The kitchen is a chef’s dream with custom cabinetry, quartz countertops, and seamless flow into the living and dining areas—perfect for entertaining or relaxing with family. Upstairs, spacious bedrooms offer comfort and stunning views, while the lower level features a full suite with separate access. Step outside to your own backyard oasis, complete with a saltwater pool, generous patio space, and mature landscaping that provides the ultimate in privacy. RV and boat parking abound. Located minutes to top schools, wineries, hiking, and the lake, this home is the full package for those seeking lifestyle and investment potential in the Upper Mission. (id:60626)
Vantage West Realty Inc.
16455 22 Avenue
Surrey, British Columbia
Welcome to this bright, 2550 sq ft, south-facing 4 BDRM, 3.5 BATH family home on a 3,563 sq ft corner lot in desirable Grandview. Walk to Grandview Corners, walk to top-rated schools, walk to parks & the rec centre. Features include high ceilings, luxury finishes, hardwood floors, a dramatic fireplace & central A/C. Enjoy a private backyard for BBQs and good times with freinds and family, detached garage + carport (4 parking). No GST, No Strata fees. Bonus: spacious 1 BDRM suite w/ private laundry for significant mortgage help. Offered vacant and move-in ready-book your showing today! (id:60626)
RE/MAX Colonial Pacific Realty
121 Bluebird Boulevard
Adjala-Tosorontio, Ontario
*Elegant Family Home Welcome to 121 Bluebird Blvd, an impressive 4-bedroom + den, 4-bathroom executive home in the vibrant community of Tottenham. Thoughtfully designed with spacious living areas, modern finishes, and exceptional functionality, this home seamlessly blends luxury with everyday comfort**Gourmet Kitchen Step into a stunning chefs kitchen featuring quartz countertops, a centre island, double sink, and a hood range, all highlighted by elegant tile flooring. The spacious eat-in area offers a walk-out to a balcony that overlooks the backyard, creating the perfect space for morning coffee or evening gatherings.**Sophisticated Living Spaces The family room boasts soaring open-to-above 18' ceilings with hardwood flooring. Kitchen seamlessly flows into the bright and airy dining room through a pantry. A separate living room with large windows adds to the homes warm and inviting feel. On the main floor, a versatile den with cabinets offers a great space for a home office or study.**Thoughtful Layout The main floor also features a powder room with tile flooring, a mudroom with garage access and side entrance, plus a dedicated pantry for added storage. Upstairs, a convenient second-floor laundry room with tile flooring and a laundry tub keeps chores simple.**Private Retreats Upstairs, the primary bedroom offers a luxurious 5pc ensuite with a separate shower and double walk-in closets - your perfect private sanctuary. Each of the three additional bedrooms features either a walk-in or double closet. Bedroom two enjoys its own4pc ensuite, while bedrooms three and four share a convenient Jack and Jill bathroom, perfect for growing families.**Prime Location Situated in a family-friendly community, this home is close to parks, schools, and local amenities, offering both tranquility and convenience.*This home is a move-in-ready gem with space, style, and the perfect blend of function and luxury. Don't miss the opportunity to call this beautiful property home! (id:60626)
Cityscape Real Estate Ltd.
6163 Elkwood Drive
Ottawa, Ontario
This impressive 4-bedroom home offers the perfect combination of space, style, and functionality. The upgraded kitchen is a chefs dream, featuring modern appliances, premium finishes, and plenty of workspace for cooking and entertaining. High ceilings and abundant natural light enhance the open, airy feel throughout the home, creating a warm and inviting atmosphere in every room. The fully finished basement is a standout feature, boasting a spacious rec room and a stunning custom bar areaperfect for hosting game nights or weekend gatherings. Outside, the property sits on a large, beautifully maintained lot with a spacious deck designed for entertaining, grilling, or simply enjoying the outdoors. Located in a sought after neighbourhood, this home truly has it all, blending luxury upgrades with everyday comfort. (id:60626)
Engel & Volkers Ottawa
1680 Angus Street
Innisfil, Ontario
+++Welcome Home+++ Corner Lot Executive Home, Manicured Property With Extensive Stone Work, Soffit Potlights, Lots Of Parking, 9 Foot Ceiling On Main Floor, Just Under 5,000 Square Feet Of Finished Living Space, Custom Eat In Kitchen With Walk Out To Fenced In Backyard Featuring Stone Patio Area, Fire Pit, Main Floor Family Room With 18 Foot Ceilings And A Gas Fireplace, Separate Dining Room, Upstairs Features Large Primary Bedroom With 4 Pc Ensuite, 2nd And 3rd Bedroom Have Jack And Jill 5 Pc Bath, 4th Bedroom Has Separate 4 Pc Ensuite, Basement Is Finished A Great Spot For Entertaining, Rough In For Kitchen, Just Move In And Enjoy!! (id:60626)
Zolo Realty
1677 Hospitality Road
Minden Hills, Ontario
Stunning Home or Retreat For Sale in Minden Hills! Discover this exceptional opportunity to own a beautiful property just outside of Minden. Perfectly blending comfort, style and convenience. Custom Built in 2022 this home offers all the new design features along with some unique features! Spacious Bright living areas with large windows, Propane Fireplace with built in cabinets and soaring vaulted ceiling in the Great Room. Modern kitchen with high-end appliances, leather dolomite counter, gas stove, feature cabinets and two double wide pantries for convenient storage. Three generous bedrooms, including a luxurious primary suite. Main Floor Primary Suite offers a walk out to hot tub on covered deck, 5 x 10 walk in closet, spa style ensuite with soaker claw foot tub, walk in glass shower and double vanity. Open Flow Concept with Dining Area opening to Covered Back Porch for outdoor dining. Main floor is completed with a two-piece bathroom and laundry room leading to attached garage. Upstairs find the open loft. Two spacious bedrooms both with walk in closets. Four-piece bathroom. Second bedroom has a unique skylight and opens to Family Room. Family Room is spacious enough for a gym, gathering space and has a second access to garage. Privacy is prime here! Enjoy the backyard, ideal for entertaining or relaxing either on covered porch, open patio, around the firepit or in the two acres. Attached garage is a true Man Cave with IN FLOOR HEATING, work benches, pool table and walk out to attached shed. Circular driveway and additional parking around the house. Energy-efficient throughout the home. Conveniently located in a friendly neighbourhood. This home offers easy access to local lakes, schools, parks a shopping. Whether you are commuting, moving here full time or exploring all that Haliburton Highlands has to offer, everything is just moments away. Schedule your private viewing and take the first step towards making this wonderful property your new home or retreat! (id:60626)
RE/MAX Professionals North
1073 Kent Avenue E
Oakville, Ontario
***Prime Oakville Lot ready for you*** Charming Bungalow on oversized lot live in or build your dream home. A huge additional added a massive family room W/A spectacular fireplace, as well as a large Primary bedroom W/4 Piece ensuite Bathroom. The stylish kitchen has been updated recently with a large eating area. The other principal rooms on the main level are a good size, and there is main laundry. The Garage is large, and offers inside entry to the home, another great thing about this home. The lot is nothing short of amazing. Offering about 0.28 acres of land. It's like having your own park in your back yard! (id:60626)
Index Realty Brokerage Inc.
9543 Oban Place
Surrey, British Columbia
This 3 bed 3 bath house sits on an extra large lot with a very private fenced yard. French doors from dining room lead to big deck and nice garden area. Updated quality kitchen with large granite counters and lots of work space. Solid oak cabinets, custom lead glass, built in-oven & gas stove top, lots of room for family gatherings. Good sized living room with cozy gas fireplace. The Primary bedroom is very convenient on main floor & has an ensuite bathroom. Upstairs are two huge bedrooms and a powder room. Large garage being used as a BIG WORKSHOP with lots of storage. Great family friendly cul-de-sac. Quick walk to Betty Huff Elem & Queen Elizabeth Sec. shops and services, sky train, hospital all conveniently close. (id:60626)
Heller Murch Realty
4758 Allegheny Road
Mississauga, Ontario
Location! Location! Location! Beautiful Detached Home 4+2 Bed, 4 Bath. Finished Basement Apt. with a beautiful Kitchen and separate entrance from backyard. Near Square One area in Mississauga, with all amenities around. Schools, park, shopping, bus routes, banks, Highway access, LRT, etc. still in a quiet child safe pocket. No hustle and bustle of the City. Metal roof with life time warranty. Beautiful hardwood flooring in entire Main Floor and Top floor. Laminate in the Basement. No carpet at all. Very hygienic. Beautiful open concept Kitchen with Centre Island, fully renovated in 2023. All newer stainless steel appliances. Gas st. stl. Stove & hood, Built in oven and Microwave combo. Brand new Central Air Conditioner. (May 2025). Owned water heater (2021). Aggregate & concrete on both sides, brand new asphalt driveway (May 2025), 2 car garage with AGDO and 2 remotes. Separate Entrance to Basement Apt. from back yard is covered with Glass & Aluminum enclosure. (No rain or snow falls on the steps, always clean and dry.) Skylight at the stairs to the top floor. Zebra curtains in all windows and doors (2023). 53 Pot lights in the house. (Main, top & basement). All new toilets, Backyard patio covered with Polycarbonate sheet on strong Aluminum support. Samsung Front Load laundry pair in the basement. Humidifier. Gas fireplace in family room. Modern Nest Thermostat. Garage entry into the house. New caulking done for all exterior of the Windows and Doors, to be more thermal efficient. (id:60626)
Icloud Realty Ltd.
575 Stonehenge Drive
Hamilton, Ontario
Stunning Ancaster Meadowlands home on a rare double wide lot with no rear neighbours! Discover the perfect blend of space, privacy, and style in this all brick 4+1 bedroom, 3.5 bathroom home offering over 3,000 sq ft of finished living space. Situated on an extra wide lot, this property delivers the privacy and outdoor space families are searching for. The open concept main floor is designed for entertaining, featuring a gourmet eat in kitchen with stainless steel appliances, granite countertops, and direct sightlines into the oversized family room with cozy gas fireplace. A separate dining room, main floor mudroom/laundry, hardwood floors, pot lights, and inside access to the double car garage with epoxy flooring complete the level. Upstairs, unwind in the luxurious master retreat with walk-in closet and spa-like 5 piece ensuite bathroom. Three additional spacious bedrooms and a modern 4 piece bathroom provide plenty of room for the whole family. The fully finished basement offers incredible versatility with a large rec room, an extra bedroom, full bathroom, pantry, and ample storage. Step outside to your private backyard oasis - a generous double wide yard with no rear neighbours, a stylish composite deck (2019), stamped concrete patios, and a large double gazebo - perfect for relaxing or hosting friends. With a new roof (2021), upgraded attic insulation, and central vac, this home is move-in ready. Ideally located near schools, parks, shopping, and with excellent highway and transit access, this is a rare opportunity in the heart of Meadowlands. (id:60626)
RE/MAX Escarpment Realty Inc.
1098 Kent Avenue
Oakville, Ontario
Premium Corner Lot!!! In College Park, Located in a Family Friendly Area, Rebuild Your CustomHome. This Area Is in Transition with Several New Multi-Million Home Recently Built Nearby. Fully Renovated Bungalow, Hard floors All Over the House. Next To Bus Stop, Walking Distance Trafalgar Oakville Place Mall, Close to Sheridan College Oakville. Steps To Golf Course, Don't Miss This Opportunity! (id:60626)
Homelife G1 Realty Inc.
151 Mountainash Road
Brampton, Ontario
This stunning, fully detached corner lot home spans 3456 sq ft as per MPAC and is located on a 53-ft wide lot, offering an abundance of natural light throughout. The property features a finished, legal basement with a separate entrance, providing additional space and privacy. The main floor includes separate living, dining, and family rooms, along with a den for added functionality. There are two separate laundries-one on the main floor and another in the basement. Upstairs, you'll find 5+ 3 bedrooms, including a loft, and 6 washrooms. Four of the bedrooms come with walk-in closets, providing ample storage. The home offers stunning views from every room, making it a truly special place to live. interlocking in the front and sides of the house. The backyard features a large deck with a covered BBQ area, perfect for outdoor gatherings. This beautiful home combines space, comfort, and modern upgrades-don't miss the opportunity to see it in person! (id:60626)
Century 21 Property Zone Realty Inc.
9416 163a Street
Surrey, British Columbia
A very rare find! Stunning home situated in one of the most prestigious areas of Fleetwood with a sprawling backyard and a grand view of mountains and greenery. This beautiful home is located on 7156 SQ rectangular lot with 6 bedroom & 3 full bathroom, over 10 car parking spot. Spacious main floor offers wide entry, large kitchen, huge family room, living room with gas fireplace, and master bedrooms with EnSite and 3 additional bedrooms. Bright walkout basement with separate entrance has 2 bedrooms, living room, kitchen and bathroom. Enjoy & entertain BBQ with friends/ family on covered balcony with mountainous view. Walking distance to highly rated public & private schools. Friendly neighbourhood on a quiet dead-end street, easy access to all major routes, recreation, shopping and parks. (id:60626)
City 2 City Real Estate Services Inc.
758 Principale Street
Casselman, Ontario
Are you looking for a lucrative and affordable business? This retirement home (assisted living) is a turn key operation. It's generating a gross revenue of $349,862.00. This is a government subsidized facility which is not easy to find nowadays. 18 well maintained private suites with always full occupancy. Located right in the heart of of Casselman, close to Ottawa and Cornwall. (id:60626)
Royal LePage Performance Realty
17 Upper & Lower - 951 Wilson Avenue
Toronto, Ontario
Presenting a prime leased commercial Upper & Lower unit at 951 Wilson Ave, North York, currently occupied by a long-standing and established medical tenant, offering stable and secure rental income. Situated in a high-visibility location, this property is surrounded by a thriving community with a strong mix of residential, retail, and institutional developments, creating consistent foot traffic and business synergy. The area benefits from excellent transit connections, proximity to major highways, and a wide range of amenities including restaurants, cafes, and shopping centers, making it convenient for both staff and clients. The site features ample on-site parking, ensuring easy access for patients and visitors, which is a rare and highly desirable feature in this bustling part of North York. This leased commercial space is an ideal investment opportunity for those seeking a worry-free, income-generating property in a vibrant and growing neighborhood. (id:60626)
Exp Realty
35 48th Street N
Wasaga Beach, Ontario
Looking for the perfect mix of location and quality? This stunning 6-bedroom, 4.5-bathroom home gives you both! North of Mosley Street, you can walk to the beach, shops, and restaurants in only minutes. Imagine living steps from the worlds longest freshwater beach, where every day feels like a getaway. Built by a trusted Toronto builder, this home is filled with high-end finishes. Inside, you'll be greeted by 10-foot ceilings and oversized windows that fill the space with natural light. The main level features beautiful imported tile floors and custom hardwood upstairs. Open kitchen, dining, and family room lead to a large walk-out deck that spans the width of the house, perfect for gatherings.The design also includes a full in-law suite with its own entry, kitchen and living space; great for family or as a rental. This lower level has 3 bedrooms, 2 full bathrooms and its own electrical panel, giving you plenty of options. Outside, the home stands out with classic Hardie board siding and stone accents. The garage is oversized with a 10-foot door and 18-foot interior height, offering space for cars, storage, or hobbies.Set on a quiet street, you'll enjoy peace and privacy, plus a mature priate yard. At the same time, it is only a short walk to sandy shores, stores and local dining. Whether you're looking for a family home, an income opportunity or a beachside retreat, this property has it all. (id:60626)
RE/MAX By The Bay Brokerage
Lakefront Luxury On Little Loon
Parkdale Rm No. 498, Saskatchewan
Your private sanctuary awaits on the shores of Little Loon Lake. This four-season, waterfront haven, on 5.05 acres and built in 2022, offers peaceful tranquility and upscale comfort, making it perfect for multi-generational living, corporate retreats, or a luxurious city escape. Step inside this stunning home and indulge in the high-end finishes and open-concept design. The gourmet kitchen features a quartz island and a walk-in butler’s pantry. The living room boasts a vaulted ceiling, a magnificent stone fireplace, and expansive windows with breathtaking views of nature and diverse wildlife. The remainder of the home features five bedrooms, four bathrooms, a dedicated gym and office, ample space for living and entertaining family and guests, and a spacious mudroom. Beyond the walls, the property offers endless opportunities for year-round recreation. Little Loon Lake is an outdoor enthusiast's paradise offering boating, fishing, and water sports in summer. In winter, the lake becomes a playground for ice fishing, skating, and snowmobiling. The property itself boasts a private sand beach ideal for sunbathing or docking your boat. Just a stone's throw away, Little Loon Regional Park offers amenities including a 9-hole golf course, a restaurant, campground, and mini golf. Just 5 minutes away, Glaslyn offers essential services including a grocery store, gas station, bank, and K-12 school. It's also centrally located to major cities: Edmonton (under 4 hrs), Saskatoon (2 hrs), North Battleford (under 1 hr), and Prince Albert (under 2 hrs). This property provides an exclusive retreat feel reminiscent of popular resort areas like Turtle Lake, Jackfish Lake, Emma Lake, and Waskesiu, but without the congestion. Combining the prestige of a custom-built home, unparalleled craftsmanship, and a prime location with the idyllic lifestyle of lakeside living, this turnkey property is truly a rare find. Contact an Agent for a private showing and discover your new lakefront haven. (id:60626)
Boyes Group Realty Inc.
169 Ridgeline Drive
Grafton Heights, Ontario
Grafton Heights is a stunning hillside parcel with sweeping views of Grafton's landscape and of Lake Ontario. Only minutes to Cobourg and Highway 401, and within 45 minutes of the Great Toronto Area, Grafton Heights is the perfect balance of rural feel and urban access. The community is serviced by natural gas, municipal water, fibre optic internet, private septic and pool sized lots. The Crestview is where modern elegance meets country living with 3 beds, 2 baths, and a 2 car garage all accessible on one main level. Situated on 0.7 acres, with 2,126 sqft of main level living space, and 2,000 sqft. of unfinished basement, this home is the perfect place for families looking to grow, downsizers looking to host, or anyone looking to have privacy away from the city. (id:60626)
Comfree
2115 Creek Road
Niagara-On-The-Lake, Ontario
ABSOLUTELY STUNNING! This beautiful home in tranquil Niagara-on-the-Lake sits on 1.1 acres and is being offered by the original owners. This gorgeous 2 storey home is located just minutes from dozens of wineries and tourist attractions but also offers quiet country living. The pie shaped lot features a 3 bedroom home with large living spaces, beautiful private patio off the kitchen, a 30ft x 36ft shop, and plenty of mature trees.. The main floor is perfect for a growing family as it features a living room, family room, 3 piece bathroom, large kitchen and dining area and a main floor laundry room. The second floor has a large master bedroom with 2 large walk-in closets, a 5 piece bathroom and 2 more spacious bedrooms. The basement has high ceilings and is just waiting to be finished as you please. There is an attached 2 car garage and also lots of driveway parking. The large shop has a dedicated furnace and 100 amp service. This property is also on municipal sewers and water which is not common in the area. Book your showing today and start planning your future on this stunning property. Serenity awaits. (id:60626)
Coldwell Banker Momentum Realty
25 Ryegrass Crescent
Brampton, Ontario
Investors dream! This exceptional property features a fully legal basement with separate entrance, making it perfect for rental income or multi-generational living. The basement unit offers 4 spacious bedrooms and is currently rented for $2,350/month, while the upper unit boasts 4 + 2 bedrooms generating $4,650/month. 6 full bathrooms. The home also includes a double car garage, Double Door Entrance, 4-car driveway, and 9-foot ceilings on the main floor, providing an open and airy feel. Bedrooms and bathrooms are well-sized and thoughtfully designed, offering both comfort and functionality. Located in a desirable neighbourhood, this property presents an outstanding turnkey investment opportunity with immediate rental income and strong long-term potential. Dont miss this rare chance to own a high-performing, income-generating property in a sought-after location. (id:60626)
RE/MAX Gold Realty Inc.
168 Courtland Street
Blue Mountains, Ontario
Welcome to Windfall Blue Mountain, where luxury and natural beauty converge. This stunning property is a gem within the community, boasting an array of remarkable features that truly set it apart from the rest. Situated on one of the nicest lots in Windfall, this 3 bedroom, 3+1bathroom home offers an expansive outdoor space that is perfect for outdoor enthusiasts. Imagine waking up to breathtaking views of the majestic mountain every morning, which can be enjoyed from the kitchen and family room. Windfall Blue Mountain provides an unparalleled lifestyle, allowing residents to embrace the four seasons in the best way possible. Whether it's hiking and biking during the warm summer months or skiing and snowboarding in the winter, this community offers endless opportunities for outdoor recreation and adventure. Experience The Shed, a vibrant gathering place with pools, sauna, gym, cozy fireplace, and BBQ patio. Book A Tour Now And Begin Enjoying Life At The Beautiful Windfall Community! (id:60626)
Century 21 Best Sellers Ltd.
40979 Major Line
St. Thomas, Ontario
Welcome to Your Private Oasis Just Minutes from London! This beautifully maintained split-level home, built in 1988, sits on nearly three acres of private, treed, and landscaped grounds the perfect blend of serenity and convenience, just minutes outside of London.Step inside to discover an open-concept main floor featuring a renovated kitchen footprint, ideal for entertaining and everyday living. The spacious family room boasts a cozy fireplace and built-in bar, creating the perfect spot to relax or host guests.This versatile home offers 4+1 bedrooms, including a generous primary bedroom with ensuite, and a total of 4 bathrooms. The lower-level apartment with a separate entrance through the garage is ideal for multi-generational living or rental income. Additional suite options include the garage. Enjoy summers in style with a large wrap-around deck, above-ground pool, and a fabulous outdoor kitchen an entertainers dream! Extras include live edge surfaces and trim, updated mechanicals, a 731 sf heated workshop, dog kennel, and 400sf insulated shed everything you need for country living with city convenience.Don't miss this rare opportunity to own a spacious, move-in-ready home with incredible outdoor living and income potential all in a tranquil, park-like setting. (id:60626)
Sutton Group - Select Realty
665 Ossington Avenue
Toronto, Ontario
Charming century 3-storey semi-detached home located just a short 4 minute walk from Ossington Subway Station and steps from the eclectic shops and restaurants along Bloor Street, Steps to Christie Station, Koreatown, Little Italy and Harbord Village. Full of original character and charm. Fully-fenced backyard. Detached 1.5 garage via laneway was constructed about 15 years ago (garage door remote included). Basement apartment with separate entrance and is about 8 ft high. Basement renovation and addition in the back is about 10 years old. With over 2000 sqft above grade living space, 5+1 spacious bedrooms, a finished basement apartment with a separate entrance, and a fenced backyard leading to a detached garage with laneway access, this property offers immense potential. Whether you're looking to laneway house or convert into 4 self-contained units, generate strong rental income across multiple suites or redevelop and maximize the lot's value (possible a new 3-storey detached dwelling with 2-storey semi-detached laneway suite), the possibilities are endless. Perfect for developers, contractors, investors or multi-generational living. Enjoy the unbeatable convenience of city living with vibrant shops, cafes, parks and schools all within walking distance. A rate downtown deep lot with rear laneway access with unbeatable location, and endless possibilities, don't miss this unique opportunity to transform and unlock the full potential of a truly special home in one of Toronto's most sought-after neighborhoods. (id:60626)
Right At Home Realty
5020 Moss Street
Vancouver, British Columbia
Welcome to this picture perfect home - meticulously maintained and updated throughout the years, with a beautifully manicured garden - stepping into this charmer - one feels at home - comfortable living, dining, and kitchen areas -heated bathroom floor, the lower level makes a great office/guest room/flex space - this house and land is a terrific starter home - or perfect for the downsizer wanting something more manageable than the large family home - this one won't last - call today for your private viewing - Open House Sunday October 26 from 2-4PM (id:60626)
RE/MAX Crest Realty
10946 Winston Churchill Boulevard
Halton Hills, Ontario
Income Property with $7200/Month Rental Potential, Full Brick Detached Bungalow in Georgetown Desirable Community Features 7 Bedrooms, 4 Full Washrooms & The 3 Self-Contained Units w/ Separate Entrances - Basement Apartment & Garden Suite. Recent Renovations Throughout Turnkey Investment Opportunity. Upper Bungalow 3 Bedrooms 2 Full Washrooms. The Basement Apartment With Separate Entrance 2 Bedrooms, 1 Washrooms, Huge Living Room With Big Windows, Detached Garage/Workshop Fully Heated Converted In To Garden Suite Apartment with 2 Bedrooms 1 Washroom With Separate Heating System, Incredible Opportunity For Investors or First-Time Buyers! This Property Has Been Extensively Upgraded & Offers Great Flexibility To Live in One Unit & Rent the Rest or Enjoy Strong Cash Flow From All 3 Units. A Rare Find in a High-Demand Area! The Main Bungalow Rental Potential $3000/- , Basement Apartment $2000/- & Garden Suite Apartment $2200/-. Live Mortgage Free. The Location Highlights: 5 Minutes to Grocery Stores, 7 Minutes to GO Station, Surrounded by Excellent Schools, Family-Friendly Neighborhood 15 Mins to Milton, Mississauga & Brampton, Close to Highways & Plaza etc. Sits On Approximately Half++ An Acre Land (id:60626)
RE/MAX Realty Services Inc.
907 Fourth Street
Mississauga, Ontario
Charming Family Home with Room to Grow in Desirable Lakeview, Mississauga! Welcome to your next chapter in the heart of Lakeview neighbourhood a peaceful and established community where tree-lined streets, family-friendly vibes, and walkable lakefront access come together to create the perfect place to call home. Nestled on an extra-large lot, this inviting 3+1 bedroom, 2 bathroom home offers incredible charm and flexibility for downsizers, families, first-time buyers or savvy investors. Whether you're looking to move right in, renovate and personalize, expand, or even build your dream home from the ground up this is the opportunity you've been waiting for! From the moment you arrive, you'll be greeted by a beautifully designed facade and a generous front yard that offers a warm welcome and wonderful curb appeal. The newer carport addition ensures your vehicle stays dry and protected , while the wheelchair-accessible front entrance with motorized lift (negotiable) can assist with wheelchairs, strollers or even bringing in heavy items and groceries!Step inside through a bright mudroom - a perfect spot to shake off the day. The main level features: three bedrooms, a 4-piece bathroom and a warm living and dining area. Whether you're sipping morning coffee while gazing out over the yard or enjoying cozy evenings in, this space makes everyday living easy. Head downstairs to the fully finished basement, which offers a spacious family room, a 4th bedroom or office, a 3-piece bathroom, ample storage and large laundry room. Step outside and take in the sprawling backyard, a private retreat surrounded by greenery. Whether you're hosting summer BBQs, relaxing under the stars on the patio, or dreaming of a future garden oasis, pool, or play area- the possibilities here are endless! Need extra space for your tools, bikes, or hobby gear? The large detached shed is ready to help. Everything's in place for comfortable- just bring your vision and make it yours! (id:60626)
Right At Home Realty
3404 Kawartha Lakes County 36 Road
Kawartha Lakes, Ontario
Own a meticulously maintained 12-room motel strategically positioned on bustling Highway 36, the gateway to the renowned Bobcaygeon. Nestled at the junction of Pigeon and Sturgeon Lake, this location offers a picturesque setting just an hour and a half from Toronto. Recent upgrades to most rooms ensure a modern and comfortable stay. Established reputation for quality and service, attracting year-round repeat clientele. Ample parking for boats and ATV trailers, catering to outdoor enthusiasts. Family-friendly BBQ area enhances guest experience and adds value. Impressive 100 ft frontage on Highway 36 ensures high visibility and easy access. Low overhead ensures a favorable return on investment. Ideal location for tapping into both local and tourist markets. Potential for expansion or diversification of services to further capitalize on the area's appeal. Seize this opportunity to own a profitable motel in one of Ontario's most sought-after destinations. (id:60626)
Zolo Realty
54 Aberfoyle Mill Crescent
Puslinch, Ontario
Exquisite Former Model Home in the Prestigious Meadows of Aberfoyle. Fox Hollow Model with 1954+ Sq. Ft. 2+1 bedroom, 3 baths and a walkout Basement Welcome to luxury living in the sought-after private community of the Meadows of Aberfoyle, where tranquility meets convenience just minutes from major transportation routes and everyday amenities. Tucked away on over 20 acres of private, beautifully landscaped grounds, this exclusive enclave of just 55 executive bungalows offers an unmatched lifestyle with walking trails, a putting green, scenic forest views, and a charming gazebo. This spectacular bungalow, originally showcased as the builders model home, boasts superior craftsmanship, premium upgrades, and timeless design throughout. No detail was overlooked from 9-foot ceilings, 8-foot solid-core doors, and designer hardware, to a gourmet kitchen with high-end appliances, custom cabinetry, and a large center island that flows effortlessly into a sun-drenched family room featuring a bespoke fireplace and stunning built-ins. The main level offers a thoughtfully designed layout, anchored by the Fox Hollow models signature open-concept elegance. Highlights include a spacious primary suite with a beautifully appointed spa-inspired ensuite, second bedroom and versatile den (ideal for home office or guest space), additional full 3pc bath and a formal dining room with coffered ceiling and a seamless view into the heart of the home. The bright walkout basement expands your living space with an additional ~600 sq. ft. finished area, including a large recreation room, 3pc bath, and ample storage with endless possibilities for customization. AC and furnace replaced 2024. Enjoy a worry-free lifestyle with a monthly condo fee that covers your water usage, annual septic inspection, and the meticulous maintenance of all common grounds. Don't miss your chance to own this exceptional home in one of the areas most desirable communities. (id:60626)
Royal LePage Royal City Realty
5259 12 Avenue
Delta, British Columbia
Welcome Home! Meticulously maintained 4 bed, 2 full bath split-level home in central Tsawwassen. Featuring an open, functional layout with a bright living room, gas fireplace, custom kitchen with large island, stainless steel appliances, quartz counters, and spacious dining area leading to a private backyard. Updates include kitchen, windows, hot water tank, interior & exterior paint, and exterior drainage. The gorgeous private sunny backyard offers lovely gardens and a fabulous space for entertaining or relaxing. A truly well-cared-for home in a prime location. This is a must SEE!!! (id:60626)
Sutton Group Seafair Realty
29 Ellesboro Drive
Mississauga, Ontario
Massive 60X125 Lot in Riverview Heights Streetsville, ***Additional Great Room with permit in 2002 W/Gas Fireplace & 2 Skylights & potable A/C***, Metal Roof, Total 7 car parking spots, $$$160K+++SPEND ON Renovated From Top to Bottom in 2024*** 3+1 Br. Open Concept Living And Dining and Kitchen Overlooking Backyard! Engineering Hardwood Floor throughout, Lots of Pot Lights, Kitchen W/ S/S Appliances, Gas Stove, Quartz Island & Countertops, large Sliding door to Beautiful Garden, Electrical Capacity Increase with upgraded Main Brake 2nd flr with 3 Bright Br., W/ laundry, Large Washroom with Smart toilet. Finished Basement with 9ft ceiling With Separate Entrance with 1 Br. and Kitchen & Dining, 4Pc Bath & 2nd Laundry. Central Vacuum. Minutes To The Village Of Streetsville! Walk To Credit River And Trails! Close to Go Train Station! (id:60626)
Real Home Canada Realty Inc.
3802 Aaron Road
Nelson, British Columbia
Welcome to this stunning 6-bedroom, 3-bathroom custom timber frame home, perfectly positioned to overlook the breathtaking Bonnington Falls. With craftsmanship and comfort in every detail, this home offers a spacious and versatile layout, including a full lower-level suite featuring an updated kitchen, two bedrooms, and walkout access to a beautifully manicured, flat yard. The main level includes four additional bedrooms, a full wrap-around deck, open-concept kitchen and dining, soaring ceilings, and abundant natural light. Enjoy the ultimate outdoor lifestyle with a private hot tub, cozy fire pit, and awe-inspiring views that change with the seasons. The 2.55-acre property is designed for both relaxation and recreation. There's ample parking, a full-sized powered greenhouse for garden enthusiasts, and even a custom-built treehouse for the kids—or the kid at heart! A private water well supports an automated irrigation system for the greenhouse, lawn, and gardens. For added function, enjoy a large indoor mechanical room, generous storage, and an outdoor shed—perfect for tools, gear, and more. This unique property blends rustic charm with modern convenience, ideal for families, entertainers, or anyone seeking space, serenity, and adventure. Whether you're soaking in the hot tub, tending the garden, or taking in the view, this home is more than a place to live—it’s a lifestyle. A must-see property that won’t last! (id:60626)
Fair Realty (Nelson)
Rear Parkside Drive
Hamilton, Ontario
Fabulous, very private rare estate lot opportunity situated just north of Waterdown offering excellent commuter access and near schools, shopping, etc. Exquisite natural environment surrounded by parkland and trails, yet almost in town. City of Hamilton is providing Temporary Legal Access to the property until such time as the Waterdown By-Pass is completed. Approximately 5 Acres of Beautiful Open Meadows enclosed by mature forest. Likely building envelope is approximately 200ft by 600ft. Approximately 35-acre parcel located north of the to be built Waterdown By-pass. Current developable area of 1.84 acres (zoned A2) and recent Natural Heritage Study by Stantec has identified a second larger building envelope of approximately 3 acres with the possibility of further expansion. Approximately 15 acres open with walking trails and meadows. West, East and North limits bordered by Parklands. This is a once in a lifetime opportunity to acquire a remarkable acreage destination property adjacent to the growing community of Waterdown. Purchaser to verify all. (id:60626)
RE/MAX Escarpment Realty Inc.
3282 Dragon Drive
Mississauga, Ontario
Updated Top to Bottom. This 3+3 Bedroom 3+1 Bathroom Home is Like New & Includes a Rentable 3 Bed Basement Unit with Separate Entrance! The Renovated Kitchen is Spectacular with Custom Cupboards, Backsplash, Stainless Steel Appliances, Quartz counters & Floor tiles. The Home in the Heart of Mississauga, Fantastic Fairview Community. This Quiet Community with Great Schools, Amenities, Transit, Parks & Easy Access to the Downtown Core, Square One Mall, Hospital, Highways and GO Train. (id:60626)
Eastide Realty
98 William Duncan Road E
Toronto, Ontario
Luxury freehold townhome with a private backyard & car garage, Fully finished Basement, This home has 6+2 bedrooms, 9 bathrooms, Each of the 8 bedrooms have 3-pc ensuite . 9ft ceilings throughout all 3 floors, All furniture included. Outstanding value! Conveniently located next to Downsview Park and all amenities, Suitable for large families and investors. (id:60626)
Century 21 Landunion Realty Inc.
109 Fairway Drive
Kaleden, British Columbia
Welcome to 109 Fairway Drive in St. Andrews By The Lake. This architecturally stunning home, 15 minutes from Penticton, features unparalleled views of nature, 3,675 sqft of living space, 2 stories with a walk-out lower level. Impeccably built in 2018 with contemporary design to maximize views, style, sunlight, privacy and efficiency. Featuring glass/stainless steel railings, floating upper-level catwalk and soaring 20ft ceilings. 3 huge primary suites on the upper & main levels with 5, 4 & 3 pc ensuites, jetted tub, luxury showers, walk-in closet & private patio/deck spaces for each with the main level patio featuring its own hot tub. Granite kitchen countertop, stainless appliances, walk-in pantry, custom cabinetry and natural light make this a dream kitchen. Many finer details: reverse osmosis, central vac, 4 decks, no-maintenance landscaping, 150ft concrete driveway: parking for 10+ vehicles and the foresight to have the home wired to function with a generator for potential power outages. Enjoy the spacious dream garage: (35.2’x24’): epoxy floors, workshop area & storage cabinetry. Walkout lower level has drywall, roughed-in plumbing & separate 100A panel—suite potential and 220V wiring on lower deck. St. Andrew’s offers some of the finest amenities: free golf for owners AND their children, heated swimming pool, tennis/pickleball courts, clubhouse, gym and secure RV storage. This is truly one of the finest and most unique homes in St. Andrews. Book a private showing today. (id:60626)
RE/MAX Penticton Realty
43 Crownridge Drive
Bedford, Nova Scotia
Nestled in the prestigious parks of West Bedford this exceptional home is situated on a private cul-de-sac and boasts a south facing backyard that opens directly on to a lush forested greenbelt with a natural stream and scenic walking and running trails. Enjoy the peace and privacy of a family friendly street, the highly sought after Crown Ridge Drive. This expansive home offers over 4100 ft² of refined living space, including five generously sized bedrooms and 3 1/2 bathrooms, a fully finished walkout basement and a double built in garage.The thoughtful layout is complemented by oversized windows, abundant storage and high end finishes throughout. Hunter Douglas blinds, fully ducted heating and cooling, air exchanger, a radon control system, natural gas stove, range, dryer, and water heater. The natural gas also conveniently heats the salt water pool. You also find tucked beneath your weather projected upper deck your seven seater arctic spa hot tub. The fully fenced and landscaped yard offers direct greenbelt access through gates, perfect for active families and nature lovers. Whether you are preparing a meal in your chef's kitchen, relaxing in your spa like en-suite retreat, prepping for a night out in your walk in ensuite closet or enjoying a night in in your basement complete with built-in bar, projector, pool table and direct access to the backyard, you'll be sure to find ways to take in all the pleasures of 43 Crownridge Dr. This one of a kind property is also within walking distance to Bedford's newest school offering both luxury and convenience for families alike. Don't miss your chance to live on the greenbelt side of one of the most coveted cul-de-sacs in West Bedford! (id:60626)
Keller Williams Select Realty
7 Grandview Avenue
Hamilton, Ontario
Welcome To 7 Grandview Avenue, Stoney Creek! This Beautiful Home Sits On A Quiet Street In The Lake Shore Community, Backing Onto A Peaceful Reservoir With No Rear Neighbours-Just Stunning Water Views. Enjoy A Private, Landscaped Backyard With A Freshly Renovated Patio (2025). Inside, The Home Features A Bright Layout With High, Smooth Ceilings, Crown Moulding, Pot lights, And Separate Living, Dining, And Family Rooms. The Upgraded Kitchen Has Modern Finishes And Overlooks The Water. Freshly Painted In 2025, The Home Is Move-In Ready. Upstairs Has Three Large Bedrooms, Including A Primary Suite With Pond Views And A Walk-Incloset. The Finished Basement Adds A Big Rec Room, A Fourth Bedroom, And A Full Bath, Great For Guests Or In-Laws.With A Main Floor Laundry/Mudroom, Double Garage, Concrete Walkways, And Close To Parks, Trails, Schools, And Highways. This Turnkey Home Is Ready For You! (id:60626)
Homelife/future Realty Inc.
950 Boothe Road
Naramata, British Columbia
Welcome to 950 Boothe Road, a lakeview acreage and home perched just above the beautiful and quaint village of Naramata! This 4.8acres this gradually sloping property is ideal for growing of any kind. Currently planted in both orchard and vineyard there’s room to expand, add, or redo the plantings to suit your needs. Perfectly placed at the front of the property sits the 6 bedroom, 4 bathroom, 3407 sqft home with stunning views of the lake, vineyards, and mountains. The main floor of this farm style home features light colored hardwood floors, a formal dining room that could also be a great den, ½ bath, and an open plan great room. There is a huge kitchen with plenty of cupboard space, center island, and granite counters, large dining space, wood stove, and a spacious living room with access out to the massive front deck facing the gorgeous lake views and sunsets. Upstairs are 3 secondary bedrooms (one with a large walk in closet), family bathroom, large linen closet and a lovely primary bedroom with a walk in closet, ensuite bathroom, and views. The basement level is a walk out with a rec room, two more bedrooms that could be opened up if not needed, a bathroom, laundry, and a large cold storage room. Enjoy the lifestyle this area offers, close to beaches and the lake, wineries and farms in every direction, and a real sense of community. The village also offers an elementary school, places to eat and drink, shops and more. Bring your vision and find your home here! (id:60626)
RE/MAX Penticton Realty
22 Kaiser Drive
Vaughan, Ontario
Welcome to this stunning and spacious detached home on the corner lot featuring 4 generously sized bedrooms, perfect for families seeking comfort and style. The main level offers a bright and functional layout with Sep Living, Sep Family and Sep Dining Room, ideal for entertaining and everyday living. This home also includes a fully finished 2-bedroom basement apartment with a separate entrance, providing excellent potential for extended family living. Enjoy the convenience of a double car garage with 4 additional driveway parking spots- plenty of room for guests or a growing family. Located in a desirable neighborhood, close to schools, parks, shopping, and transit this home offers space, functionality and opportunity all in one! (id:60626)
Spectrum Realty Services Inc.
8 Scott Crescent
Erin, Ontario
Welcome to your dream retreat! This expansive 5-bedroom 4-bathroom, 3,800+ square foot detached home is nestled on a tranquil street, offering serene views of Roman Lake and an abundance of wildlife right at your doorstep. Step inside to discover an open-concept main floor perfect for entertaining or cozy family gatherings. Large windows fill the home with natural light and showcase picturesque lake views. The chefs kitchen is a delight, featuring a walk-in pantry and an expansive custom live edge island that invites culinary creativity and casual dining. The dining room with exposed beam ceiling is complete with a cozy wood fireplace perfect for gatherings. The main floor also includes a bedroom and den for added convenience. Make your way upstairs, where you'll find 4 welcoming bedrooms, including the primary suite with a luxurious 5-piece ensuite. The upper level also features a second living room, a cozy library, and convenient upper-level laundry, providing plenty of space for the whole family. The wrap-around covered deck is an ideal spot for morning coffee or evening sunsets, and you can unwind in your private hot tub while enjoying the peaceful surroundings. The property also features a detached garage with ample workshop space, perfect for hobbyists or extra storage needs. Experience the perfect balance of nature and luxury in this one-of-a-kind home don't miss your chance to make it yours! **EXTRAS** 2 staircases, an entertaining room, currently set up as a bar with exposed beam ceiling, tile floor and walkout to deck. Wrap around porch (2024), Garage (2017), Roof (6-8 years ago). Parking for 10+ cars! (id:60626)
Royal LePage Real Estate Associates

