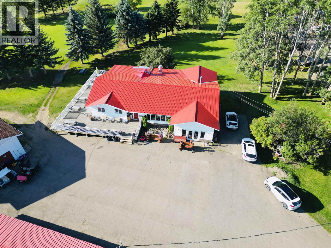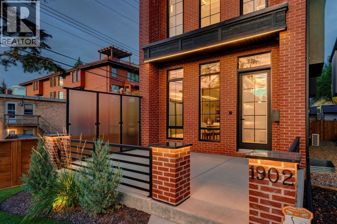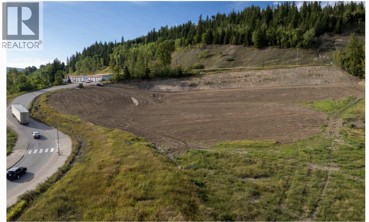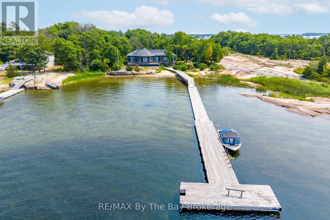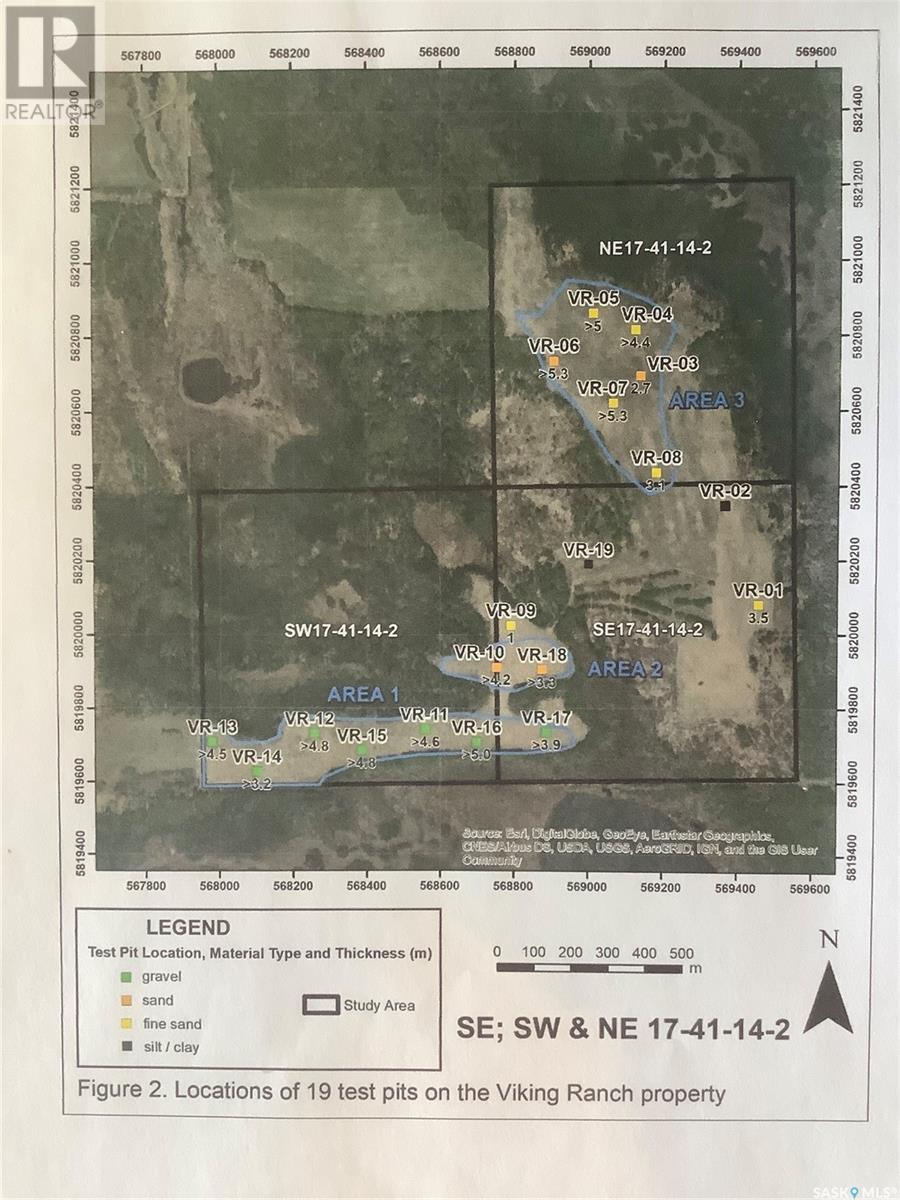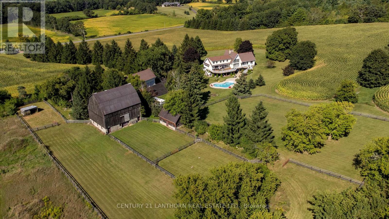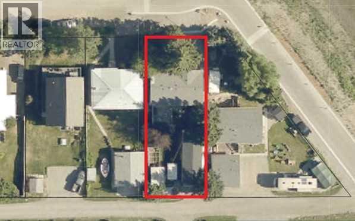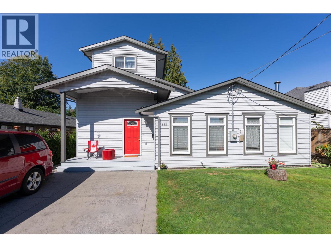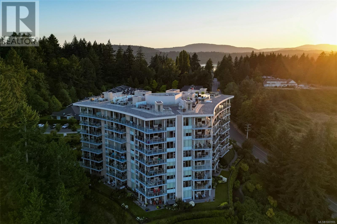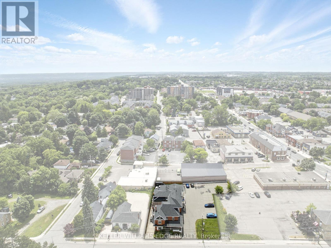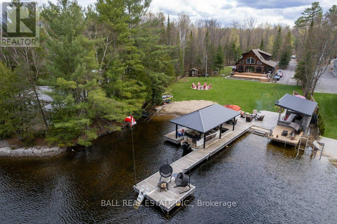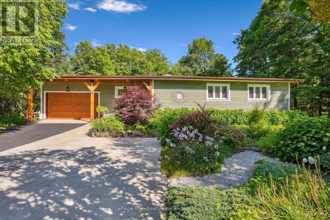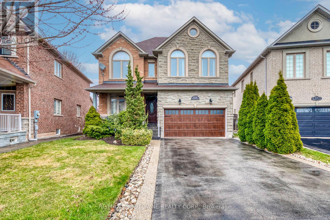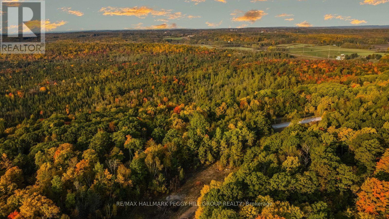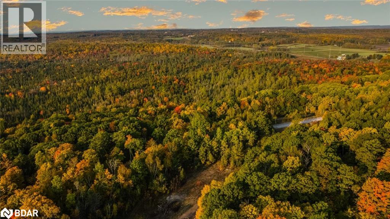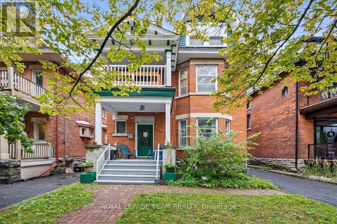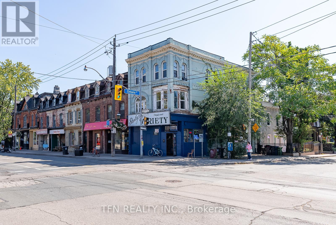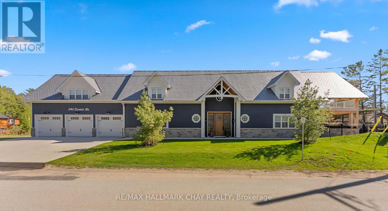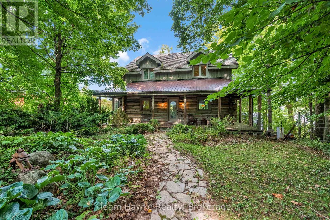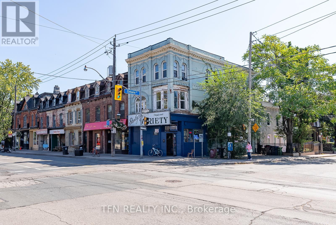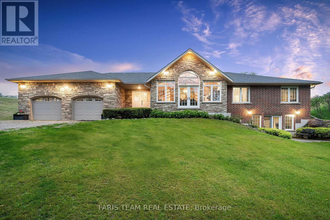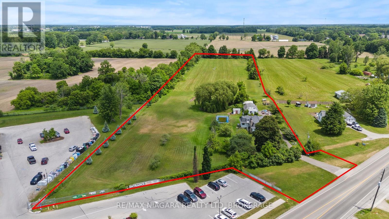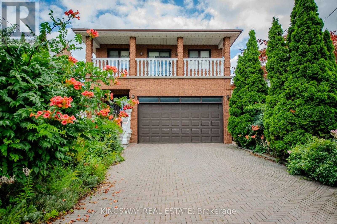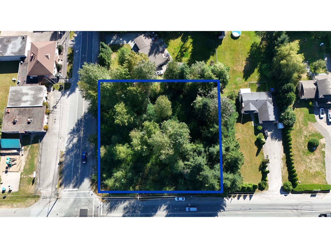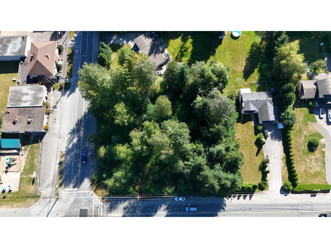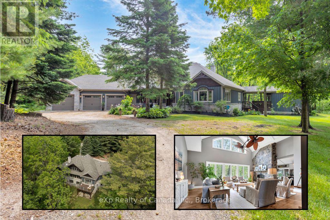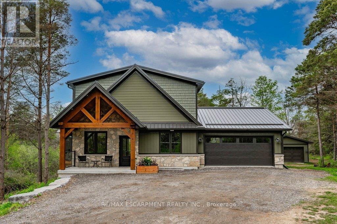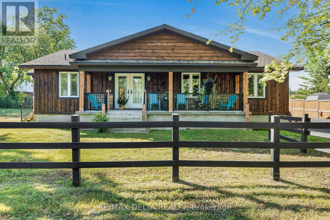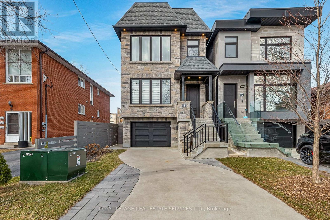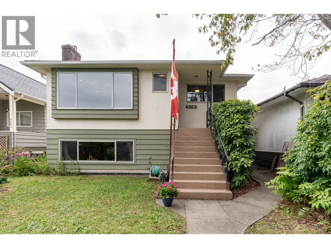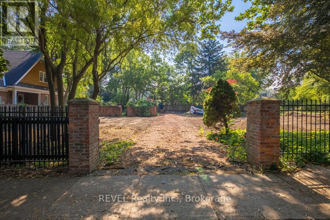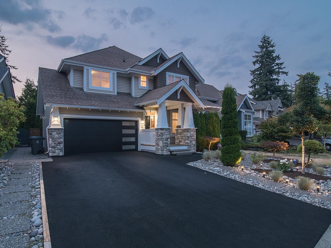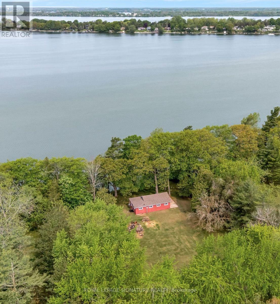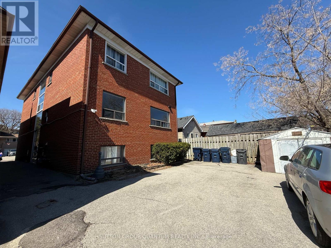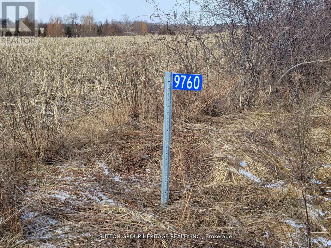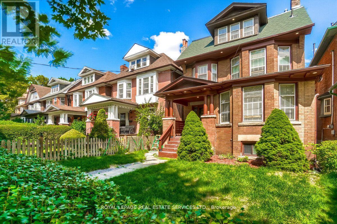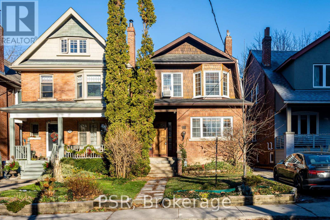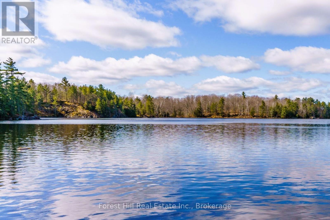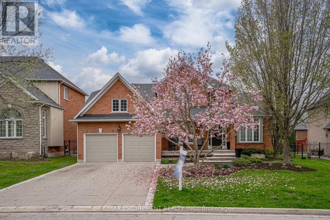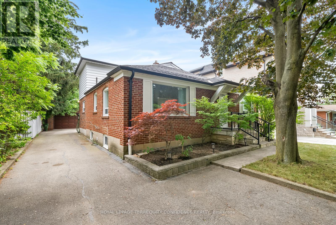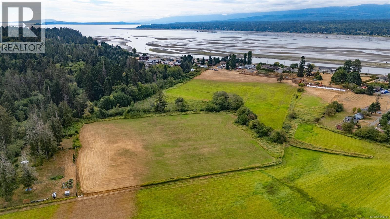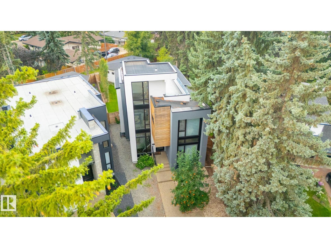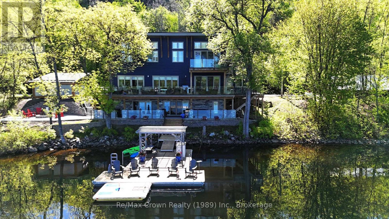4521 E 16 Highway
Houston, British Columbia
Unique chance to own a 9-hole, par-69 course (5,949 yards) in a beautiful setting. Features include a clubhouse with commercial kitchen, pro shop, cart storage, putting green, and multiple outbuildings. Property includes a three-bedroom rental under the clubhouse plus a separate three-bedroom home and RV parking. Strong membership base and steady revenue make this a turnkey business with excellent growth potential for events, tournaments, or expansion. * PREC - Personal Real Estate Corporation (id:60626)
Royal LePage Aspire Realty
1902 13 Street Sw
Calgary, Alberta
Step into refined luxury in this stunning modern home, perfectly situated in UPPER MOUNT ROYAL! Designed for effortless living, this 4-bed, 3.5-bath masterpiece offers endless impeccably crafted living space w/ high-end finishes and upgrades throughout! The striking brick exterior, lush artificial turf, and integrated lighting create an unforgettable first impression. Inside, the foyer welcomes you w/ soaring ceilings, wide-plank hardwood floors, and a stylish built-in bench w/ wood slat wall. A bright, open dining space w/ designer lighting and modern wood accented wall flows seamlessly into the high-end kitchen, a true showstopper w/ a massive waterfall quartz island, full-height flat panel cabinetry, and premium appliances. The sleek black and wood-accented cabinetry is complemented by under-cabinet lighting and island pendants that add a warm, inviting glow. The living room is anchored by a statement fireplace w/ floor-to-ceiling black marble w/ gold veining, creating a sophisticated yet cozy retreat. A wall of sliding glass doors extends the living space onto the deck, where extra-wide steps lead to the beautifully landscaped backyard featuring PRIVACY SCREENS, landscape lighting, and underground sprinklers for easy maintenance. An elegant powder room w/ a black vessel sink and a side mudroom w/ built-in storage round off the main level. A custom glass-enclosed staircase w/ open riser stairs and LED accent lights leads to the second floor, where the primary retreat is a true sanctuary. The spacious bedroom features modern ceiling lighting, arched windows, a sliding barn door, and a spa-inspired ensuite. The ensuite is a masterpiece w/ black and gold-veined marble, a freestanding tub, a glass-enclosed STEAM SHOWER w/ a rainfall head, and HEATED FLOORS for ultimate comfort. Two additional bedrooms, a sleek 4-piece bath w/ upgraded shower glass and heated floors, and a well-appointed laundry room w/ extra storage, a sink, and geometric tile flooring complete this level. The fully finished basement is the ultimate entertaining space, featuring a spacious media room w/ a built-in entertainment unit, a stylish wet bar w/ a full-height backsplash and wine storage, and an exercise area w/ rubber flooring and a mirrored wall. A fourth bedroom and another full bathroom w/ upgraded shower glass complete this level. This home is fully equipped w/ SMART HOME TECHNOLOGY, allowing you to control heating, cooling, lighting, security, and even the fireplace – all from your phone! The built-in sound system ensures seamless audio throughout, while Hunter Douglas AUTOMATED BLINDS add a touch of convenience. Additional features include A/C, security cameras, and an insulated DOUBLE GARAGE roughed-in for a gas heater. Located just steps from 17th Ave, this home offers unbeatable access to top restaurants, cafés, shopping, parks, and some of Calgary’s best schools. Enjoy the perfect blend of urban convenience and upscale living in one of the city’s most sought-after neighbourhoods! (id:60626)
RE/MAX House Of Real Estate
110 Prince George Pulp Mill Road
Prince George, British Columbia
This is a rare find, 5.31-acres of prime real estate. Has excellent exposure in a high traffic area with fantastic view of the river! With M2 zoning, this property has a variety of potential uses such including, brewery, restaurant, manufacturing, storage, warehousing, recycling center, or veterinary. Owner is willing to build to suit, support rezoning or provide the land for long term lease. Price has been reduced from $2.5m. (id:60626)
Team Powerhouse Realty
3854 Is 630 Georgian Bay
Georgian Bay, Ontario
Wow what a view! You'll be amazed with the pristine views, privacy and all the creature comforts that come with this stunning four season cottage home on a massive west facing beachfront property complete with an oversized floating dock to deep water. The grounds are very walkable, flat granite plateaus for exploring and sports with a nice mix of indigenous trees and plants. The 4-bedroom fully furnished open concept fully appointed cottage has plenty of room for everyone with 2, 4 piece bathrooms and 1 powder room, laundry, wood and propane stoves for heating plus electric baseboard heat. There is a separate 2-bedroom guest cottage with porch, cozy living area and a 3 piece washroom. Out back there is a large garden and wood shed plus a very solid and weatherproof garage. The cottage is serviced by a whole house wired in Generac generator, and the 200 amp electrical service is supported by a roof mounted solar panel system which reduces energy costs by 2/3. This is a spectacular property and has been well loved by the current owners for many years before they moved to the west coast. (id:60626)
RE/MAX By The Bay Brokerage
Aggregate Farmland - Rm Barrier Valley #397
Barrier Valley Rm No. 397, Saskatchewan
Directions to property: 3.5 mi. north of Archerwill, SK, 3 mi. west, 2 mi. north, 2 mi. west. This property NE, SE & SW 17-41-14-W2 in RM Barrier Valley # 397 includes approximately 479 title acres with good aggregate potential. Consulting Engineers 3 phase report indicates approximately 848,000 cu. yds. of clean, well graded gravel plus approximately 984,000 cu. yds. of fine, clean sand. A total of 19 trackhoe test pits were completed. Complete Consulting Engineers 3 phase evaluation for aggregate resource potential available at listing office for serious inquiries. (id:60626)
Thompson Insurance Services
439 Oak Lake Road
Quinte West, Ontario
Welcome to 439 Oak Lake Road! A private country estate where luxury meets serenity. Set on 30 rolling acres in Stirling, this 5 bedroom, 3.5 bath home is accessed by a gated, tree-lined driveway that winds toward a striking 3,263 sq. ft. residence. Vaulted ceilings and massive windows fill the living room with natural light and showcase panoramic views. A grand stone fireplace connects all levels, anchoring the homes warm, inviting atmosphere. The kitchen is built for cooking and entertaining, with a 12-ft granite waterfall island, propane fireplace, and a spacious pantry framed by restored barn doors. The main floor primary suite offers true relaxation, complete with a spa-like ensuite featuring heated floors and a generous walk-in closet. Step outside to your personal resort: a saltwater pool, hot tub, and wide deck overlooking peaceful countryside views. This property is more than just a beautiful home; in addition to the attached heated garage this estate comes complete with a 2300 sq. ft. 5 car detached garage including loft space. Equestrians will appreciate the well-maintained barn with 5 stalls and 4 paddocks. Recreation is right at your doorstep - golf at Oak Hills 36 hole course, fish local lakes, hike scenic trails, or ride year-round. In winter, enjoy skiing at Batawa, snowmobiling, or catching a show at the Stirling Theatre. All just 20 minutes from Belleville and Trenton. This property is the perfect blend of sophistication and rural living. (id:60626)
Century 21 Lanthorn Real Estate Ltd.
117 15 Street
Canmore, Alberta
Seize this rare opportunity to invest in a prime redevelopment site in the heart of Teepee Town, one of Canmore’s most dynamic and evolving neighborhoods. Situated on a 6,600 sq. ft. lot, this property is zoned TPT-CR-B, allowing for multi-unit residential development, including apartment buildings, stacked townhouses, or townhouses. With its strategic location and flexible zoning, this site presents an exceptional opportunity for investors and developers looking to capitalize on Canmore’s growing demand for housing.The existing two-story home features a two-bedroom main floor and a two-bedroom illegal suite on the lower level, offering strong rental income potential while planning your redevelopment. A shop and shed are also included on the property, providing additional storage or workspace. This lot is part of a unique opportunity to purchase adjacent properties, allowing for an even larger-scale project.Teepee Town is undergoing significant transformation, making this an ideal location for a new residential development. The property is within walking distance of downtown Canmore, trails, and essential amenities, adding to its long-term appeal. Whether you choose to rent and hold or redevelop right away, this site offers outstanding potential in one of Canmore’s most sought-after redevelopment zones.Asking Price: $1,750,000. Contact us today for more details on this exciting investment opportunity. This property is listed by Commercial Real Estate Services, please contact Shawn Biggings for more information. (id:60626)
RE/MAX Alpine Realty
773 Prairie Avenue
Port Coquitlam, British Columbia
The perfect Family Home with Endless Possibilities! Spacious home with New Addition completed in 2018 includes versatile space that was formerly used as a daycare. Incredible revenue potential with 3 beds, 2 bath, kitchen, living room, laundry and a expansive area ideal for a daycare, yoga studio, hair salon, or any business venture, it´s ready for your entrepreneurial dreams. Upper-level features stunning IKEA kitchen, living room, 2 additional bedrooms and a bathroom, offering an ideal opportunity for a live-and-earn setup. Multiple internal storage spaces. Beautifully fenced private backyard with separate shed. Located within walking distance to schools, shops, services, and recreation. This property offers the perfect blend of home and business potential. Don´t miss out. Call today!!! (id:60626)
Royal LePage Elite West
202 5388 Hill Rise Terr
Saanich, British Columbia
Luxury living at Sayward Hill in this over 1,800 sq ft 2 bed + den + media room home with beautiful ocean views. Thoughtfully designed with 8'9'' ceilings, engineered hardwood, custom millwork, and large windows with roller shades. The chef’s kitchen features stone counters, premium KitchenAid appliances, and a 36” rangetop. Spa-inspired ensuite with soaker tub, rain shower, heated floors, and dual vanities. Enjoy year-round comfort with a gas fireplace and efficient heating/cooling. Entertainment-sized balcony with gas, water, and power. Includes deluxe laundry room, walk-in closet, two secure parking stalls, dedicated EV charger, and a storage locker. Building amenities: bike storage, fitness centre, fully outfitted workshop, and elegant lobby. Steps to Cordova Bay Golf, Mattick Farm, Lochside Trail, and the ocean. Open House Oct 25th 1-2pm or call for your private showing 250-883-5005. (id:60626)
Oakwyn Realty Ltd.
22 Mill Street S
Hamilton, Ontario
Heritage-designated mixed-use building in downtown Waterdown. 3 commercial units on main level, 4 residential units above. All tenants in good standing. 22 dedicated on-site parking spaces. Well-maintained by long-term owner with visible pride of ownership. Excellent tenant mix with stable income and minimal turnover. Please do not approach tenants. Financials available upon request with signed NDA. Showings require a minimum 2448 hours' notice. (id:60626)
Keller Williams Edge Realty
1726 South Bay Shore Road W
Douro-Dummer, Ontario
Seize the opportunity for immediate possession and dive right into endless fun at your year-round retreat on Stoney Lake. The cottage is nestled on a stunning two-acre lot featuring 149 feet of pristine waterfront, where you can enjoy a sandy beach and deep water right off of the dock. The T-shaped dock provides an ideal setting for sunset views, creating a magical ambience. A shoreline cabana enhances your entertaining experience, complete with an oversized fire pit that invites cozy nights under the stars. The open-concept cottage layout seamlessly integrates the living, dining, and kitchen areas, all highlighted by a wood-burning stove, a wall of windows that flood the space with natural light, and soaring vaulted ceilings. Step out onto a generous patio area, perfect for alfresco dining or simply soaking in the lake's beauty. The main floor features two bedrooms, a hot tub room, a quaint breakfast nook, and a stylish bathroom. The second level to find the primary suite, complete with an ensuite bathroom and breathtaking panoramic views of the lake and waterfront. The finished lower level offers an additional retreat, with a spacious family room, a cozy pellet stove. Stoney Lake offers a wealth of unique amenities that elevate your lifestyle. Enjoy boat access to world-renowned golf courses, delightful restaurants, charming ice cream shops, cottager associations, and even an island church. The Trent System waterway invites limitless boating adventures while year-round fishing, swimming, skiing, and snowmobiling trails start right at your shoreline. Nearby ATV trails for even more outdoor excitement. (id:60626)
Ball Real Estate Inc.
9878 15 Side Road
Halton Hills, Ontario
Escape the City; Embrace Country Living. Sitting proudly on a peaceful country road in East Speyside, just minutes north of Milton, this beautifully renovated country retreat invites you to slow down and enjoy the good life. Set on a pristine, park-like acre backing onto a serene ravine, this 3-bedroom raised bungalow is a gardeners dream and a hobbyists haven. Step inside to a fully renovated open-concept main floor with a sun-filled kitchen, vaulted ceilings, and a cozy propane fireplace in the living room. Enjoy sweeping views of lush perennial gardens from every window. The walkout lower level adds incredible versatility with a second kitchen, rec room warmed by a wood fireplace, a spacious laundry/sewing room, guest bedroom, and 3-piece bath. Outside, you'll fall in love with the maple forest, tranquil trails, fire pit, and storybook bridge over a gentle stream. A breathtaking wisteria-covered pergola creates the perfect backdrop for summer evenings, while a workshop is ready for your creative projects. With great schools, nearby hiking, and an easy commute to the city, this is the countryside escape you've been waiting for. Properties like this are rarely offered don't miss your chance to make it yours. (id:60626)
Royal LePage Meadowtowne Realty Inc.
2218 Hatfield Drive
Oakville, Ontario
Tucked away on one of Westmounts most peaceful and sought-after streets, this 4+1 bedroom, 4 bathroom detached home with a double garage offers an exceptional blend of space, comfort, and quiet luxury. Pride of ownership shines throughout. Meticulously maintained by the original owners, the home feels as fresh and flawless as the day it was built. The main level features soaring 9-foot ceilings and rich hardwood floors, with an open-concept layout that effortlessly connects the living/dining area to a generous family room and bright eat-in kitchen. Step out to a raised deck the perfect perch for morning coffee or summer brunches overlooking a beautifully manicured, pool-sized pie-shaped backyard complete with a hot tub and 65 feet of width at the rear. Upstairs, four oversized bedrooms offer comfort and flexibility, including a serene primary suite with a 5-piece ensuite, walk-in closet, and space ideal for a home office, reading nook, or exercise area. A 4-piece bathroom completes the upper level. The finished basement adds even more functionality, featuring a spacious fifth bedroom, full bath, media room, office space, and large recreation area ideal for hosting guests or creating a multi-use retreat. With quick access to major highways, public transit, and the GO, plus walking distance to award-winning schools, parks, and trails, this is a rare opportunity to own a like-new, move-in ready home in one of Oakvilles most desirable neighbourhoods. (id:60626)
RE/MAX Aboutowne Realty Corp.
120 Strathcona Avenue S
Ottawa, Ontario
Nestled in one of Ottawa's most desirable neighbourhoods, this exceptional property presents a rare investment opportunity in the heart of the Glebe. From its impressive street presence to its thoughtfully maintained interiors, every aspect of this building exudes quality and charm. With lot frontage on Strathcona, O'Connor and Patterson, this property offers a unique blend of historic charm and modern convenience, making it an ideal investment opportunity while having a perfect place to call home in the main floor unit. Boasting stable rental income and long-term growth potential, this is an ideal addition to any real estate portfolio. With solid tenancy in place and future development potential, this is a turn-key opportunity in one of Ottawa's most sought-after neighborhoods.120 Strathcona is an updated 5 unit (4+1 legal non-conforming) building boasting an unbeatable location, spacious sun-filled units, thoughtfully maintained throughout with strong rental appeal; five parking spaces (six if tandem at front); on-site lockers/laundry facilities for tenant convenience and so much more. Fire Retrofit Certification 2019. Residents enjoy easy access to a wide range of amenities, including trendy shops, cafes, restaurants, parks, the Canal, Lansdowne, the NAC, Parliament Hill and everything special that this Nation's Capital has to offer. (id:60626)
RE/MAX Hallmark Realty Group
Lt23&24 Con 8
Oro-Medonte, Ontario
260 ACRES OF NATURAL BEAUTY WITH LIMITLESS POSSIBILITIES! Once in a lifetime, you are presented with a rare opportunity to own a remarkable 260-acre parcel of land, perfectly positioned in a peaceful location. Seize this extraordinary chance to turn your dreams into reality on a breathtaking expanse, where the serene beauty of nature meets boundless potential. Zoned Rural, Agricultural, and Environmentally Protected, this versatile property offers an opportunity to preserve and enjoy nature, whether you're envisioning a peaceful retreat or simply a space to embrace the natural surroundings. Sturgeon River meanders through the property, creating a tranquil backdrop and offering water access for kayaking, canoeing, and wildlife watching - an outdoor enthusiast's dream! Cast a line and enjoy fishing on your own property with the river offering various species of fish including brown trout, rainbow trout, and salmon during permitted times. Immerse yourself in the natural beauty of the land, with its diverse ecosystems ranging from towering sugar maple deciduous forests to white cedar coniferous forests, and alder thicket wetlands rich with wildlife. Nature lovers will be in awe of the abundant flora and fauna thriving across the property, and Nottawasaga Valley Conservation Authority ensures this land remains a haven of ecological integrity. With hydro already available at the lot line and a 905 sq. ft. cabin full of potential, this property is ready for enjoyment or thoughtful development. Located within easy access to the charming town of Coldwater, you'll find shops, restaurants, and amenities just a short drive away. The cities of Barrie and Orillia are both less than 30 minutes away while the nearby Georgian Bay offers opportunities for boating, beaches, and more. This is more than just a piece of land, it's an unparalleled opportunity to create your own private sanctuary with endless possibilities that come with owning 260 acres of preserved natural beauty! (id:60626)
RE/MAX Hallmark Peggy Hill Group Realty
Pt Lots 23 & 24 Con 8
Oro-Medonte, Ontario
260 ACRES OF NATURAL BEAUTY WITH LIMITLESS POSSIBILITIES! Once in a lifetime, you are presented with a rare opportunity to own a remarkable 260-acre parcel of land, perfectly positioned in a peaceful location. Seize this extraordinary chance to turn your dreams into reality on a breathtaking expanse, where the serene beauty of nature meets boundless potential. Zoned Rural, Agricultural, and Environmentally Protected, this versatile property offers an opportunity to preserve and enjoy nature, whether you're envisioning a peaceful retreat or simply a space to embrace the natural surroundings. Sturgeon River meanders through the property, creating a tranquil backdrop and offering water access for kayaking, canoeing, and wildlife watching - an outdoor enthusiast's dream! Cast a line and enjoy fishing on your own property with the river offering various species of fish including brown trout, rainbow trout, and salmon during permitted times. Immerse yourself in the natural beauty of the land, with its diverse ecosystems ranging from towering sugar maple deciduous forests to white cedar coniferous forests, and alder thicket wetlands rich with wildlife. Nature lovers will be in awe of the abundant flora and fauna thriving across the property, and Nottawasaga Valley Conservation Authority ensures this land remains a haven of ecological integrity. With hydro already available at the lot line and a 905 sq. ft. cabin full of potential, this property is ready for enjoyment or thoughtful development. Located within easy access to the charming town of Coldwater, you'll find shops, restaurants, and amenities just a short drive away. The cities of Barrie and Orillia are both less than 30 minutes away while the nearby Georgian Bay offers opportunities for boating, beaches, and more. This is more than just a piece of land, it's an unparalleled opportunity to create your own private sanctuary with endless possibilities that come with owning 260 acres of preserved natural beauty! (id:60626)
RE/MAX Hallmark Peggy Hill Group Realty Brokerage
152 Glebe Avenue
Ottawa, Ontario
Prime Investment Opportunity in the Heart of The Glebe! This fully tenanted six-plex is located in one of Ottawa's most sought-after neighbourhoods, The Glebe. With an extremely desirable location just steps to Bank Street, Lansdowne Park, shops, restaurants, transit, and the Rideau Canal, this property offers exceptional long-term value and rental appeal. Each of the six units features 1 bedroom and 1 bathroom, ideal for professionals and students alike. Tenants enjoy shared laundry and storage area in the basement. The property also includes 4 on-site parking spaces, a rare and valuable feature in this central location. Whether you're expanding your portfolio or looking for a solid income-generating asset, this property combines location, functionality, and strong rental history- a true Glebe gem! (id:60626)
Royal LePage Team Realty
237 Gerrard Street E
Toronto, Ontario
Unique Corner !! The Architectural Qualities Of This Building Are Exquisite!!Excellent Investment Opportunity On Prime Property. New Development Is Coming Across The Street! And The Area Is Changing FAST!!! This 3Story Mixed-Use property got 2 Big Apartments (3 Bedrooms & 2 Bedrooms) + A Big Retail Store. Steps To Cute Boutiques, Cafes, Restaurants, T.T.C., Ryerson University And Many Many More. This Property As A Neighbourhood Gem. Don't Miss! (id:60626)
Tfn Realty Inc.
395 Eastdale Drive
Wasaga Beach, Ontario
Welcome to the beautiful shores of Georgian Bay. Savour the spectacular westerly sunsets & water views from various vantage points in this home. Let the sound of the waves relax you. Outstanding craftsmanship defines this open concept coastal design which features over 4,400 sq ft with 4 bedrooms and 4 1/2 baths. Exceptionally well constructed. Luxury kitchen offers quartz countertops with heated island top and high-end S/S appliances. Dining area provides ample space for the largest of gatherings. Walk-out to a large covered patio with outdoor gas f/p, BBQ garage w/exhaust fan, and sunset views. The great room features soaring ceilings and an oversize gas fireplace with rustic timber mantel. 8" plank oak hardwood flooring thru-out. Heated floors. Upstairs has 3 huge family/guest bedrooms each w/ensuite. Private primary suite with WICC, ensuite with steam shower, clawfoot tub & walk out to private covered deck. Stunning home or cottage within 5 min of Wasaga amenities. **EXTRAS** Triple garage w/heated floor, Outdoor shower room, Full monitored security system, Inground sprinklers, Heated concrete driveway and sidewalks, Tile roof, Spray foam insulation, Wrought iron fencing, Gas and water line for outdoor kitchen (id:60626)
RE/MAX Hallmark Chay Realty
968 Sumac Lane
Midland, Ontario
One of only eleven waterfront properties on Sumac Lane, this stunning four-season log home, built in 2005, offers just under 74 feet of frontage on Little Lake. Tucked away on a privately maintained road, the home screams rustic charm, creating an ideal year-round residence or weekend retreat. Inside, the heart of the home is the large chefs kitchen, complete with a generous island and open to the main floor living and dining areas, perfect for entertaining family and friends. Beautiful cherry floors and cupboards complement the natural log construction, while three copper-surround fireplaces (one on each level, including in the primary bedroom) add warmth and character throughout. The spacious primary suite spans the full length of the home along the water side, offering breathtaking views. The walk-out basement features a large recreation room, sauna, and easy access to the outdoors. Enjoy the wrap-around porch, expansive back deck overlooking the water, and a fully screened-in sunroom off the main living room. Only 90 minutes from the GTA, this property offers a rare combination of privacy, comfort, and peaceful waterfront living that could either be your home away from home, or your full time residence. (id:60626)
Team Hawke Realty
237 Gerrard Street E
Toronto, Ontario
Unique Corner !! The Architectural Qualities Of This Building Are Exquisite!!Excellent Investment Opportunity On Prime Property. New Development Is Coming Across The Street! And The Area Is Changing FAST!!! This 3 Story Mixed-Use property got 2 Big Apartments (3 Bedrooms & 2 Bedrooms) + A Big Retail Store. Steps To Cute Boutiques, Cafes, Restaurants, T.T.C., Ryerson University And Many Many More. This Property Is A Neighbourhood Gem. Don't Miss! (id:60626)
Tfn Realty Inc.
9229 25 Sideroad Adjala
Adjala-Tosorontio, Ontario
Top 5 Reasons You Will Love This Home: 1) Tucked away on just over 3-acres, this exceptional property offers seclusion and convenience; surrounded by lush landscaping and natural beauty, it creates a peaceful retreat just minutes from everyday essentials 2) Step inside to soaring vaulted ceilings and a layout that radiates warmth and sophistication, including a living room that welcomes you with a cozy gas fireplace, an oversized kitchen that impresses with granite countertops, and recent updates, including brand-new vanities in both the main bathroom and ensuite 3) Whether you're entertaining or simply unwinding, the backyard is a show-stopper, featuring a sparkling saltwater inground pool, a separate hot tub, and multiple zones to relax or host; downstairs, the walkout basement expands your space with a generous recreation and games room, a second fireplace, a full bathroom, and a dedicated theatre room for the ultimate movie nights 4) Car lovers and hobbyists will appreciate the expansive tandem double garage, with room for four vehicles, soaring ceilings, and interior access to both the main and lower levels for added functionality 5) Every detail of this home has been thoughtfully curated, from the cold cellar and abundant indoor space to the seamless indoor-outdoor flow, offering a lifestyle where everyday living and memorable entertaining come naturally. 3,921 sq.ft. of finished living space. (id:60626)
Faris Team Real Estate Brokerage
1083 Broad Street E
Haldimand, Ontario
Future Development Opportunity in Growing Haldimand County! Strategically positioned within the Urban Boundaries of Dunville and zoned (D A4A / D A4B), this parcel is earmarked for future development, offering tremendous long-term potential. While not yet fully zoned for residential or commercial use, it presents a rare opportunity to introduce new housing, businesses, or community amenities as part of Haldimand County's long-term growth strategy. Perfectly suited for forward-thinking investors, developers, or land bankers, this property offers a blank canvas in one of the Countys key future growth areas. Situated within an evolving development corridor, the land benefits from close proximity to established residential neighbourhoods, existing and future municipal services, major transportation routes, and the Countys natural expansion path.The current D A4A and D A4B zoning reflects its transitional status, providing a unique opportunity for those looking to secure prime land ahead of future rezoning and development approvals. (id:60626)
RE/MAX Niagara Realty Ltd
27 Mulholland Avenue
Toronto, Ontario
Welcome to this exceptional custom-built residence, offered for the very first time by its original owner. With over 4,200 sq. ft. of finished living space, this home delivers remarkable space and flexibility for growing families. Designed with quality craftsmanship and 9 ceilings on the main level, it has been meticulously maintained and remains in outstanding condition. A bright solarium with unique wood-burning pizza oven, rare bonus storage room beneath the double car garage, and generous principal rooms showcase its thoughtful design.The expansive primary suite features a walk-in closet, 6-piece ensuite, and a large private balcony to enjoy your morning coffee. The finished basement has a kitchen with wood burning fireplace, huge recreation area, bath, and storage ideal for extended family. Nestled in a safe, family-oriented neighbourhood, the home offers unmatched convenience with quick access to Yorkdale, subway, buses, Hwy. 401, top schools, and parks. Roof (2024). Move-in ready, this is a rare opportunity to secure a one-of-a-kind family home in a highly desirable location. (id:60626)
Kingsway Real Estate
Lt. 2 Dewdney Trunk Road
Mission, British Columbia
Lot 2 Dewdney Trunk Rd presents an exceptional development opportunity in Mission, BC. This parcel offers the potential to accommodate up to 19 residential units, making it an attractive project site in the growing Fraser Valley market. The location combines strong fundamentals-close proximity to Mission's schools, shops, transit, and community services-with the appeal of a peaceful, natural setting along the historic Dewdney Trunk Rd. Mission continues to see steady demand for quality housing, and this property is well positioned to meet that need with a multi-unit development. This site is ideally suited for a townhome community, delivering the rare balance of scenic surroundings, community convenience, and development scale-all within one of the Fraser Valley's most dynamic markets (id:60626)
Real Broker B.c. Ltd.
Lt.2 Dewdney Trunk Road
Mission, British Columbia
Lot 2 Dewdney Trunk Rd presents an exceptional development opportunity in Mission, BC. This parcel offers the potential to accommodate up to 19 residential units, making it an attractive project site in the growing Fraser Valley market. The location combines strong fundamentals-close proximity to Mission's schools, shops, transit, and community services-with the appeal of a peaceful, natural setting along the historic Dewdney Trunk Rd. Mission continues to see steady demand for quality housing, and this property is well positioned to meet that need with a multi-unit development. This site is ideally suited for a townhome community, delivering the rare balance of scenic surroundings, community convenience, and development scale-all within one of the Fraser Valley's most dynamic markets (id:60626)
Real Broker B.c. Ltd.
6480 Toll Gate Road
Bayham, Ontario
Welcome to this stunning custom-built home, nestled on over 16 acres of serene, wooded ravine with a creek that offers the perfect blend of luxury, comfort, and privacy. Pride of ownership is evident throughout this meticulously maintained property. Step inside to a spacious front entry that leads into a grand living room featuring soaring vaulted ceilings and a striking double-sided stone gas fireplace. The custom eat-in kitchen is a chef's dream, boasting rich mill work, granite countertops, heated floors, stainless steel appliances including a double wall oven, an island, and a walk-in pantry. Thoughtfully designed for everyday convenience, the kitchen also includes a garburator, instant hot water, and a separate tap for reverse osmosis drinking water. From the kitchen, walk out to a raised deck or relax in the 4-season sunroom, complete with a cozy wood-burning fireplace and a natural gas heater for year-round enjoyment. The main floor also offers a formal dining room, powder room, and a luxurious primary suite with vaulted ceilings, a walk-in closet with laundry chute, spa-like 5-piece ensuite with heated floors, and private access to the raised deck. The finished lower level features in-floor radiant heating, a spacious rec room warmed by a wood-burning stove, a dedicated office space, three additional bedrooms, a 4-piece bathroom, and a walkout to the patio ideal for guests or multi-generational living. Convenient access to the lower level is also available through the attached triple-car garage. Additional features include a whole-home generator, a garden shed, and plenty of space to explore and enjoy the natural surroundings. A rare opportunity to own a private, peaceful retreat where thoughtful design meets modern comfort - this is country living at its finest. (id:60626)
Exp Realty Of Canada Inc.
1040 Clyde Road
North Dumfries, Ontario
MUSKOKA WITHOUT THE DRIVE! This spectacular custom built home is within a 2.48 acre forested setting! The unique design of this home exemplifies the feeling of a northern luxury chalet! Loaded with high quality building materials and finishes and just built in 2021, this stunning home is a rare offering! The main floor provides an open floor plan with a soaring 20 foot vaulted ceiling framed with gorgeous wood timbers! The gourmet kitchen offers beautiful stainless appliances including an induction cooktop, a large centre island, quartz countertops and beautiful Moroccan style backsplash! A large great room with stone fireplace and dining area provide seamless flow for entertaining and expansive views of the forested backdrop! Step out to the massive deck and screened in room complete with remote retractable walls to increase the deck space for continued opportunity to entertain and enjoy the private surroundings! The main floor also offers a large bedroom/den and a full bathroom for those would prefer main floor living! A separate laundry room with cabinetry and access to the double car garage complete this level. A gorgeous wooden staircase takes you to the upper loft level with an incredible view of the main floor and outdoor surroundings! An office nook in the loft is ideal for those who work from home! An additional bedroom with walk through closet with built-ins and 3 piece ensuite with large walk-in shower serves as a primary retreat! Another hardwood staircase takes you to the walk-out basement with large finished family room with propane stove fireplace and an additional bedroom/den! The attached large double car garage is great for parking and all of your storage needs with loads of cabinets! An additional 19 x 15 detached garage is ideal for the toys and hobbyists! This home is truly stunning and a one of a kind dream private oasis and getaway from the city but is a short drive to Cambridge and Hamilton! Luxury Certified. (id:60626)
RE/MAX Escarpment Realty Inc.
455 Front Road W
Champlain, Ontario
Unique property that has it all! Includes 439 & 455 Front Rd with 485 Front all serviced by municipal water and sewer. The charming 1,900+ sq.ft. home at 455 Front offers open-concept loft-style living with 2 bedrooms, remodeled kitchen (2019), spacious family room with gas fireplace, and basement side entrance with in-law or rental potential. At 439 Front, enjoy a full equestrian set-up featuring a 2-storey living space (2 bedrooms, 2 baths, kitchen & living room) attached to a heated stable with 8 stalls, 3 grooming stalls, tack room area and hay loft. This property also has an indoor arena with upgraded lighting and gas space heater, outdoor sand ring, and multiple paddocks. 485 Front, a vacant lot with potential for a new entrance, additional home, semi-detached, or multi-unit rental. Ideally located just 45 minutes to Orléans and Vaudreuil, this rare package blends comfortable living with professional equestrian amenities in a peaceful rural setting. Book your private showing today! (id:60626)
RE/MAX Delta Realty
96 Marigold Boulevard
Adjala-Tosorontio, Ontario
YOUR DREAM BUNGALOFT HAS ARRIVED. LOCATED IN THE HAMLET OF COLGAN. THE " ALEXANDER" MODEL BUILT FROM THE AWARD WINNING TRIBUTE COMMUNITIES WILL DELIGHT YOU. THIS SPRAWLING 3229 SQ.FT. BUNGALOFT OFFERS AN ABUNDANCE OF NATURAL LIGHT THROUGHOUT. THIS HOME WITH INCREDIBLE FUNCTIONALITY FEATURES 4 BEDROOM WITH 4 FULL BATHS. OPEN CONCEPT KITCHEN AND LIVING ROOM IS PERFECT FOR FAMILY GATHERINGS, THE COZY BONUS FAMILY ROOM LOCATED IN THE LOFT AREA HAS A SPECTAULAR VIEW OF THE 18 FT VAULT FROM THE LIVING ROOM FLOOR. SITUATED DIRECTLY ACROSS , YOU WILL FIND AN UNOBSTUCTED VIEW OF THE SCENIC STORM MANAGEMENT POND. PREMIUM UPGRADES INCLUDE OVERSIZED LOT, KITCHEN, 5" NATURAL ENGINEERED FLOORING, WATER TREATMENT SYSTEM, 9 FT. SMOOTH CEILINGS THROUGHOUT, POT LIGHTS AND AUTOMATIC BLINDS SITUATED ON UPPER WINDOWS OF VAULTED LIVINGROOM. IF YOU'VE BEEN SEARCHING FOR YOUR PERFECT BUGALOW, SEARCH NO FUTHER ! OFFERING YOUR BONUS LOFT ALSO. (id:60626)
Right At Home Realty
8 Branch Avenue
Toronto, Ontario
Luxury Redefined! Experience the pinnacle of contemporary design in this custom-built masterpiece, nestled in prestigious South Etobicoke. Every detail of this 12-foot open-concept main floor exudes sophistication, showcasing the latest in cutting-edge aesthetics.No expense was spared in crafting this exquisite 3-bedroom, 4-bathroom home, featuring a gourmet custom kitchen, opulent porcelain-tiled washrooms, and designer vanities. The lower level offers a separate entrance and full bathperfect for an in-law suite or potential income property. Premium upgrades include a contemporary open staircase, Hickory hardwood flooring, a sleek fireplace, custom finishes, and 4 WiFi security cameras for peace of mind. A spacious finished attic adds valuable multi-functional space, ideal for a home office, studio, or additional living area.Located just steps from the lake, Long Branch GO, Marie Curtis Park, and vibrant cafes & boutiques, with top-rated schools and downtown Toronto just minutes away. A full list of premium upgrades is attached. Dont miss this rare opportunity to own a true modern masterpiece! (id:60626)
Royal LePage Real Estate Services Ltd.
4362 Cambridge Street
Burnaby, British Columbia
Cambridge St in the Heights! Perfect starter home for 2-family living or mortgage helper. Upper suite features 3 beds, large living room and dining room, sunny kitchen, and charming south-facing deck & yard. Lower suite is a BRIGHT 1 or 2 bedroom suite built in 1996 with permits. Bonus 200 Amp power & 480 sqft heated workshop/garage. Gorgeous views of cherry blossom trees, mountains, (& water view from roof level). Ideal location near Confederation Park with pool, library, tennis, pickleball, sports court, spray park, kiddie train, and dog parks. Walk to all the restaurants and shops on Hastings street. Get the lifestyle! Build, renovate, or invest - all great ways to own on Cambridge. Open Sun Oct 19, 2-4. (id:60626)
Oakwyn Realty Encore
Building Lot Simcoe Street
Niagara-On-The-Lake, Ontario
Groundbreaking opportunity to build the dream home on an estate-sized lot in the heart of Old Town Niagara on the Lake. Steps from Queen Street shops, cafes & restaurants. Overlooking the Golf Course, and views across to the lake. At 112 by 140 feet, this oversized lot features charming brick & iron gates, as well as mature trees. Ready for your custom plans! (id:60626)
Revel Realty Inc.
14579 33b Avenue
Surrey, British Columbia
This immaculate Parklane Home located in sought after Sandpiper Estates is bright, updated & offers an unexpected expansive outdoor area that features a private garden oasis with generous seating areas including a fire pit area, covered outdoor dining area, raised gardens, room for the kids & pets, a Fenced dog run area or extra storage for kayaks, paddle boards etc. Bright spacious open concept main floor living offers updated kitchen, S/S appliances, granite counters & sought after 4 bedrooms/2 bath full upper floor plan. The basement offers a move-in ready 1 bedroom suite w/ separate entrance & separate laundry hookups. New furnace, driveway, garage door with finished for studio, salon or gym but easily converted back to garage/shop/man cave. This is the full entertainers package! (id:60626)
RE/MAX Performance Realty
27 Thrush Lane
Prince Edward County, Ontario
This spectacular 1.22 acre property with cottage has 160 feet of beautiful waterfront, overlooking West Lake and the Sandbanks Provincial Park. It offers the ultimate in privacy and has been owned by the same family since 1947; hence many warm family memories have been enjoyed for over 60 years. Boat, swim, fish and play to your heart's desire in the summer. Ice fish, snowmobile, skate and cross country ski in the winter. The large lot allows for fun soccer or volleyball games. Get cozy in the evenings around the fire watching the incredible sunsets over the sand dunes. Walking distance to two restaurants including at Isaiah Tubbs Resort. The three season cottage, built in 1952 was upgraded between 2010 and 2016 with new windows, doors, new flooring in the kitchen/dining/living room, sliding glass door, front deck, exterior siding as well as the replacement of eavestroughs & soffits. The bathroom was upgraded as well as the electrical. The living/dining area has rustic cathedral ceilings that bring in warmth and charm. Comes with ownership of Thrush Lane. Prince Edward County has a great vibe and culture. Over 40 wineries, miles and miles of sand beach. Cycling is very popular. West Lake has a channel open to Lake Ontario so travel away. Only two hours from Toronto, three hours from Ottawa. Amazing restaurants and concert venue at Base 31. (id:60626)
Royal LePage Signature Realty
Royal LePage Proalliance Realty
25a Milton Street
Toronto, Ontario
Investor Alert! Fully Rented 6-Unit Property in Prime Mimico.Fantastic opportunity to own a turn-key income property in Torontossought-after Mimico neighbourhood. This solid 5-plex with an additional bachelor unit offers 6 apartments, all fully rented andgenerating steady income.Ideal for investors or first-time buyers looking to live in one unit and rent out the rest! Some units featureopen-concept kitchens. Includes 5 dedicated parking spaces. Located on a quiet street, just steps to Mimico GO Station reach UnionStation in under 15 minutes! Close to parks, trails, local restaurants, shops, and Sherway Gardens. Detailed financials available solidreturns and low operating costs. Coin-operated washer and dryer in lower level. Tenants pay their own hydro. Easy to manage, easy torent, and full of future potential.Book your showing today this rare opportunity wont last! (id:60626)
Sutton Group Quantum Realty Inc.
2532 Route 115
Irishtown, New Brunswick
Exceptional Investment Opportunity! This 110-acre property, located in the highly sought-after community of Irishtown, is brimming with potential and awaits its next investor. Whether youre looking to develop residential building lots, construct homes, or hold for future appreciation, this property offers a unique opportunity. Featuring approximately 600 feet of road frontage on Route 115 Irishtown Road and extending west/southwest with around 900 feet of road frontage on Route 490 McLaughlin Road, the possibilities are vast. The property also borders the entire length of the Maplewood Golf Course on its northwest side, offering potential building lots along four of the 18 holes. Adding to its allure, there is a small spring-fed pond in the center of the property, approximately 30 feet in diameter. The land is currently zoned ""Agricultural"" Included on the property is a 50-year-old, three-bedroom home with a well and septic system, which is in livable condition. Additionally, there are two usable barns at the front of the property and another at the rear that requires removal. Two separate wells support the barns. All buildings are sold ""as-is."" Approximately 40% of the land is wooded, with hardwood that has not been harvested by the current owner, and softwood with 20 years of growth. Dont miss out on this one-of-a-kind property. Call today to schedule your private viewing! (id:60626)
3 Percent Realty Atlantic Inc.
9760 Ashburn Road
Whitby, Ontario
This picturesque and rarely offered 42 acre farm property is located in a tranquil and highly desirable area of Whitby, close to Brooklin, the 407 and the Hamlet of Ashburn. Zoning permits a detached dwelling with ample room to build your dream home, whether you envision a quaint farm house or a luxurious estate. This farm property incorporates valuable natural features with a seasonal creek and trees. The expansive acreage also provides opportunities for agricultural pursuits being tiled and with a portion of the property presently being leased by a farmer. With its beautiful location and abundant natural amenities, this property offers tremendous possibilities! (id:60626)
Sutton Group-Heritage Realty Inc.
468 Lynd Avenue
Mississauga, Ontario
Prestigious High Demand Mineola, Surrounded By Multi Million Dollar Homes, Situated On Premium 70Ft Lot, Gorgeous Renovated 2-Storey 4-Bedrm,3-Car Garage, Spectacular Backyard Oasis, Resort Style Living, Inground Heated Pool, Waterfall, Interlock Patio, Cabana, Gas Bbq + Fireplace, Change Room, Open Concept Living Rm, Custom Designed Kitchen, Centre Island, S/S Appliances, Hardwood Floor, Plus Much More! Simply Must Be Seen! Close To Amenities, Amazing Opportunity! Some Photos Virtually Staged. (id:60626)
RE/MAX West Realty Inc.
31 Tyndall Avenue
Toronto, Ontario
Great Opportunity To Own Gorgeous Fully Renovated, Good Income Investment Property, Triplex+1(Basement), "Edwardian House" Located At Desirable South Parkdale Area, South Of King And West Of Dufferin, 10 Mins To Downtown Core, Steps Away From TTC, The Ex, Liberty Villiage, Waterfront, Good Neighbor, Fully Leased. This property qualifies for agarden suite build, in the rear portion of the lot, under Toronto's new garden suite program. The maximum size of a permitted 2-storey as of right garden suite build appears to be approximately 1,055 square feet total (over two floors, main and upper).And full basement also possible.The report is attached (id:60626)
Royal LePage Real Estate Services Ltd.
4540 20 Side Road N
Puslinch, Ontario
Have the best of both worlds on this wonderful 8.86 ac property - Scenic vista; Stars at night, deer grazing in the morning...all only 5 min from shopping, 35 min to Pearson & 10 to Cambridge! Lightly rolling pasture, 3ac of managed hardwood bush with trails to stroll or ride on your bike/trail bike. Topped with a beautifully maintained bright, open home with an oversized garage; hardwood flooring; Barzotti kitchen with quartz countertops; Wall to Ceiling Fireplace in W/O bsmt. And last but not least, an environmentally friendly ground source heat pump to keep you warm in the winter and cool in the summer at minimal cost...miss this one at your peril! (id:60626)
Royal LePage Royal City Realty
98 Roselawn Avenue
Toronto, Ontario
Welcome to 98 Roselawn Avenue Ideally situated in one of Toronto's most sought-after neighbourhoods, this spacious and versatile residence is just a short walk to the vibrant Yonge& Eglinton corridor, offering quick access to the subway, top-tier shopping, dining, entertainment, and every convenience imaginable. With 4 bedrooms and 4 bathrooms, this home is designed to accommodate modern living with ease and flexibility perfect for growing families or multigenerational households. Enjoy hardwood floors throughout, a bright, open-concept layout that includes a main floor family room with walkout to a private, backyard and deck ideal for outdoor entertaining or quiet relaxation. The eat-in kitchen offers plenty of space for family meals. Additional highlights include a garage, and separate utility metering and billing, making the home comfortable and functional for dual-family living or potential income use. This is a rare opportunity to own a generously sized, move-in ready home in a prime midtown location. (id:60626)
Psr
Harvey Kalles Real Estate Ltd.
0 Clear Lake Road
Muskoka Lakes, Ontario
Privacy like this is getting hard to find in this popular "playground" corner of Muskoka! This unique and desirable package is comprised of two parcels of land divided by a 66' Road Allowance. Parcel 1 offers 36 acres with 1364' of waterfrontage which is easily accessible year round (snow plow currently stops at approx. (#1376) and features a mixed terrain, wonderful elevated western and north western sunset views across beautiful Gullwing Lake, with several potential building sites and excellent privacy with the possibility for some walking trails. The second parcel is water access and is comprised of 845' of waterfront together with 4.4 acres of gorgeous gently sloping, private and well treed land with pleasing water views. While these unique properties may offer the possibility of severance, they truly suite those seeking a private family escape and an extraordinary cottage experience. Being located near the Dark Sky Reserve, offers the ability to gaze at the stars and, due to the amount of undeveloped privately owned and Crown Lands close by, there is much in the way of wildlife in the area. Beyond this property further down the road is the Devil's Gap Trail for hiking/mountain biking and snowmobile trail access. Gullwing Lake joins with Echo (or Resound) Lake for some great fishing or exploration by canoe, kayak & boat. During the winter months, perhaps enjoy cross-country skiing, snowshoeing or snowmobiling. Truly a one-of-a-kind offering! Development charges will apply. Hydro is across the road from Parcel #1. Currently the municipal snow plow has been stopping at approx. #1376 just before the subject property, where the snowmobile trail begins, so some private snow removal would need to be done. NOTE: Second property PIN # 480340397/Roll # 44530600711001 - assessed at $91,000 in 2025. Taxes were $601.45 in 2024. (id:60626)
Forest Hill Real Estate Inc.
148 Foxridge Drive
Hamilton, Ontario
Sophisticated, freshly renovated, and perfectly located148 Foxridge Drive is the kind of home thatturns heads! Offering nearly 3,500 sq. ft. of finished living space, this 2-storey stunner blends freshrenovations with timeless style. A grand, slate-tiled covered front porch invites you to enjoy morningcoffee while watching the neighbourhood come to life. Inside, the welcoming bright foyer leads intoairy rooms feature Lauzon designer hardwood, crown moulding, and California shutters. The livingroom soars with cathedral ceilings and a classic gas fireplace, while the formal dining room sets thestage for memorable gatherings. The showpiece kitchen pairs two-tone cabinetry with quartzcountertops, a gas range, under-cabinet lighting, an island with pendant fixtures, and even a built-inunder-counter fridge. The rare main-floor primary suite delivers a spa-worthy ensuitesoaker tub,walk-in shower, and quick access to the laundry and a 3-season floor to ceiling windowed sunroomoverlooking manicured gardens. Upstairs, find three generous bedrooms (one ideal as a home office)and a 4-piece bath. The mostly finished lower level offers a cozy gas fireplace, custom cabinetry, awet bar, and a 2-piece bathperfect for a home theatre or games room. Outdoors, enjoy professionallandscaping, stonework, an irrigation system, and gutter guards for easy upkeep. Refined, functional,and perfectly proportionedthis is a homeowner's dream without compromise. (id:60626)
RE/MAX Escarpment Realty Inc.
237 Churchill Avenue
Toronto, Ontario
Charming and spacious family home, situated on a coveted 50 x 142 ft south-facing lot, offering an abundance of natural light throughout the day. Step inside to discover a generous interior layout that includes expansive living and dining areas, ideal for both casual family living and elegant entertaining. The heart of the home is the inviting kitchen, complemented by a cozy breakfast area- the perfect spot for morning coffee and casual meals. This home features three well-sized bedrooms, each with closet space and a comfortable retreat at the end of the day. Outside, find the spectacular inground swimming pool with solar heating, providing an eco-friendly way to enjoy the water all season long. Located in a highly sought-after neighborhood, this home combines the tranquility of a residential setting with easy access to nearby amenities, schools, and parks. Whether you're hosting family gatherings, relaxing by the pool, or enjoying the sun-filled interiors, this home is the perfect place to create lasting memories. **EXTRAS include newer furnace & newer AC, barbeque, pool equipment, pool solar heater, 3 skylights, newer roof (partial), newer washer & dryer.** (id:60626)
Royal LePage Terrequity Confidence Realty
Lot 6 Comox Rd
Comox, British Columbia
This property is possibly the sunniest spot in the Comox Valley, 20+ acres of beautiful pastureland rolling gently to the sea. This is a once in a lifetime opportunity, lot 6 Comox Rd has been in the same family for over 50 years. The field has been hayed for just as long with no additives or chemical intervention. The soil is basically comprised of two classifications, 3 and 4 and sub classified as a mixture of Kye soil, usually found on gentle slopes, generally stone free and loamy sand. And Crofton soil, found in depressions at the flood plain level. The property provides several locations for home sites and well sites. Mallard Creek runs gentle through the back corner separating approximately 5 acres from the main field. There is also a small pond. Utilities may be available municipal water, hydro and telephone and garbage pick up, verify if important. Dream big: Horses, livestock, orchard or winery. Make it part of your family for the next 50 years. Vendor financing may be available. (id:60626)
Royal LePage-Comox Valley (Cv)
14027 91a Av Nw
Edmonton, Alberta
Experience elevated living in this prestigious Parkview home with over 2,800 square feet of modern elegance in this 4-bedroom, 4-bathroom masterpiece. Host unforgettable evenings on the rooftop patio or out on the massive deck in the expansive Southwest facing backyard. On cooler nights, retreat indoors around the fireplace in the spacious living room while entertaining family and friends at the showstopping 16-ft kitchen island. The front entrance is framed by floor-to-ceiling windows and anchored by a grand custom staircase. A main-floor office offers the perfect work-from-home space. Upstairs, the luxurious primary suite boasts its own fireplace, a private deck, and a spa-inspired ensuite. Relax in the upstairs bonus area, or in the lower level flex space/games room. The detached 3-car garage adds convenience and style. Perfectly located close to schools, parks, shopping, and Edmonton’s breathtaking river valley, this residence blends sophisticated design with unmatched lifestyle appeal. (id:60626)
Exp Realty
7313 Highway 534 Highway
Parry Sound Remote Area, Ontario
Welcome to lakeside elegance in this custom executive class 5-bedroom, 4-bath waterfront home offering over 4,000 sq. ft. of beautifully designed living space. Set literally on the shores of sought-after Restoule Lake with over 500' of owned shoreline, designed with sophistication in mind, this home offers the perfect setting for luxury living and exceptional entertaining. The main level impresses with soaring 10 ceilings, open-concept living and dining complete with gas fireplace and custom built-ins plus a wall of windows showcasing the panoramic lake views. The chef's kitchen features dual wall ovens, stove cooktop, double dishwashers, walk-in pantry, and double refrigerators - perfect for entertaining. Walk out to the massive deck (60' x 11'8") with glass railings, or relax in the warm and inviting Muskoka room. A office/den with deck access and full bath completes the main level. Upstairs, a grand hallway leads to five spacious bedrooms. The primary suite is a private retreat with a spa-inspired ensuite, walk-in closet, and elevated private lakeview deck. The upper level also features an additional full bath with luxury walk-in shower and convenient laundry. The lower level boasts a spectacular 48' x 19' rec/games room opening to a 61' x 11'6" covered patio to enjoy your lakeside retreat regardless of weather. Step directly onto the dock from the patio or into the relaxing hot tub, then gather around the lakeside fire pit for an evening of star gazing. Additional features include: detached double Carport, lakeside storage building or art studio (30'x14'), Surveillance system, outdoor timed lighting, dual level climate control, 3 speed fans in every bedroom, back-up generator, 50'x16' floating docking system w/pergola. This stunning waterfront oasis offers endless possibilities - whether as a luxury bed-and-breakfast, a private retreat or a year-road residence for the "Ultimate Lakeside Lifestyle". Seller will consider holding a first mortgage. (id:60626)
RE/MAX Crown Realty (1989) Inc.

