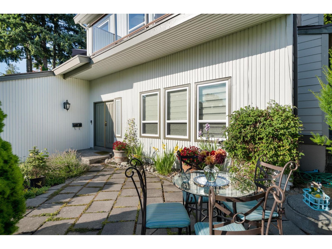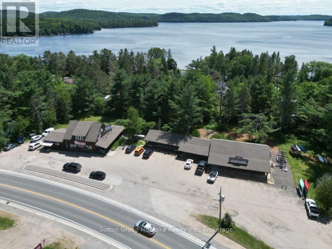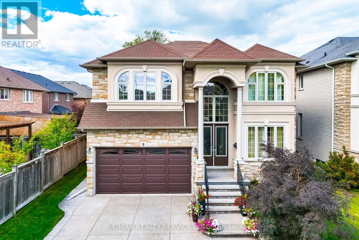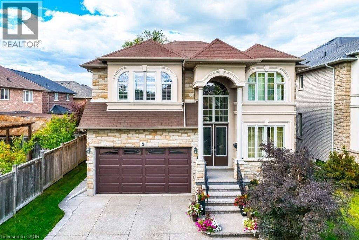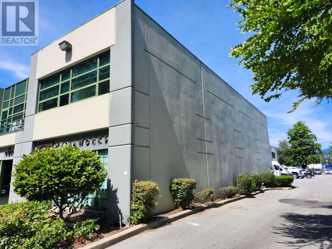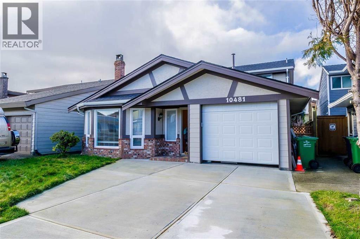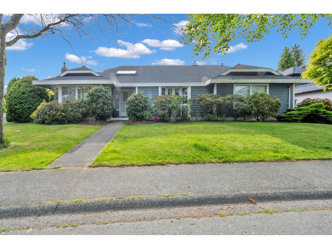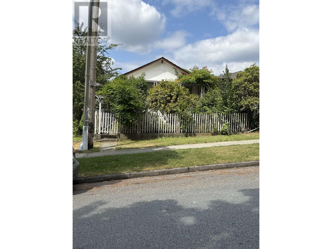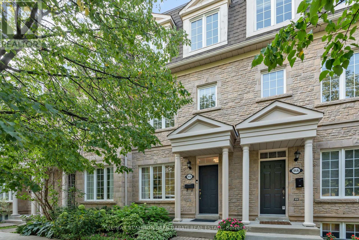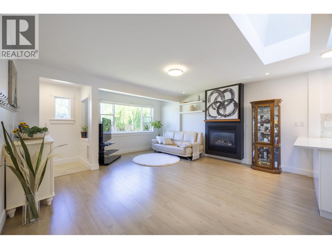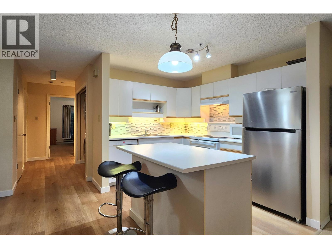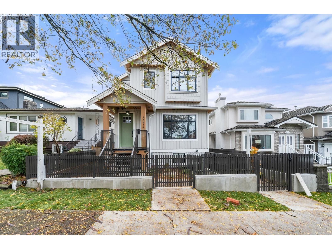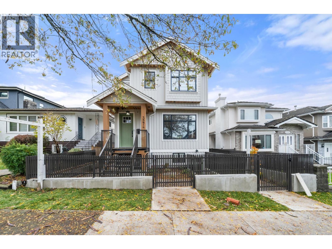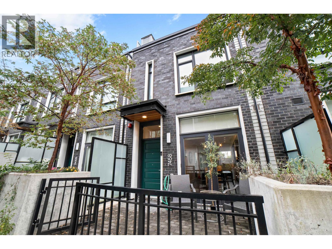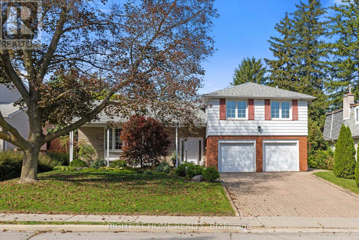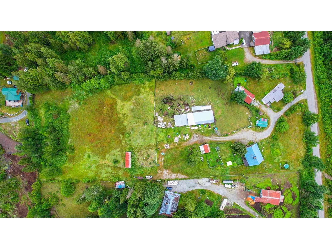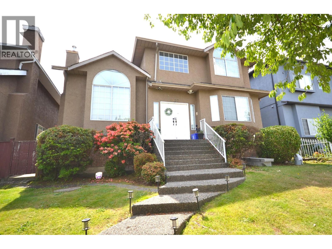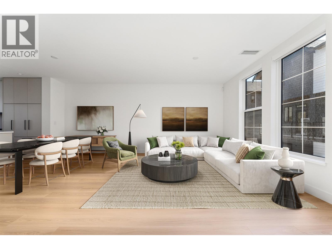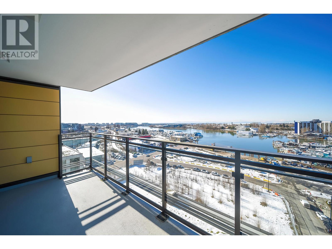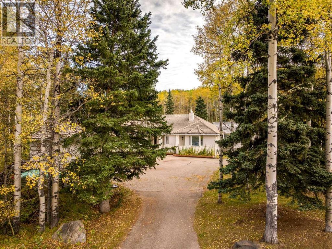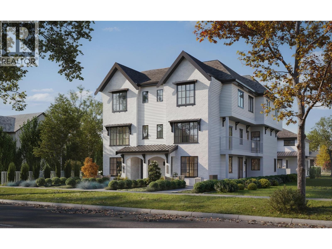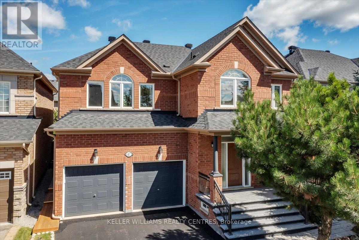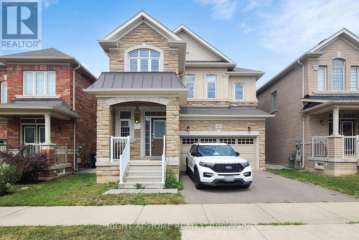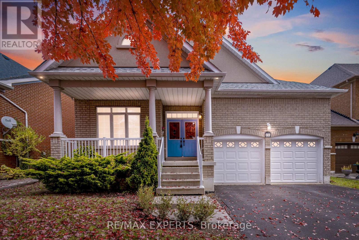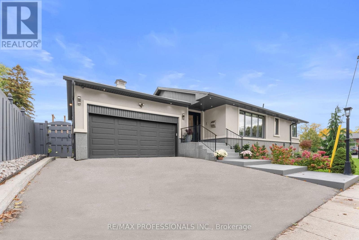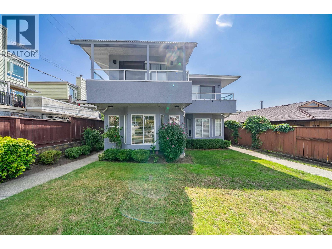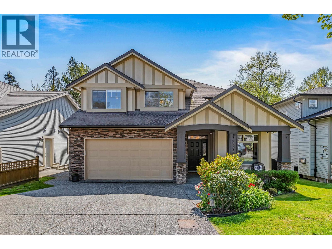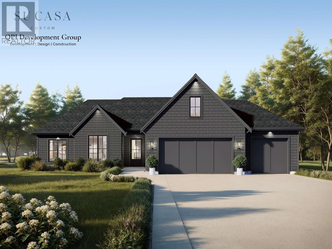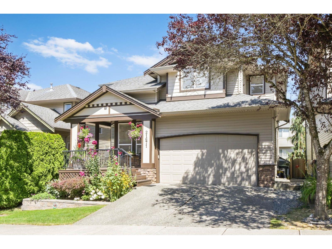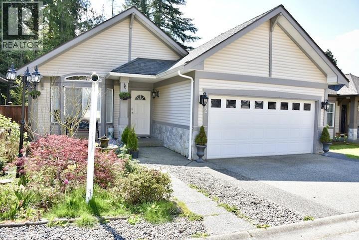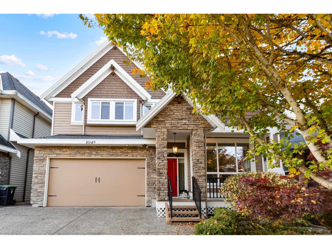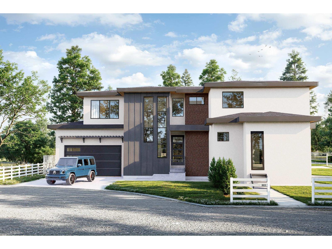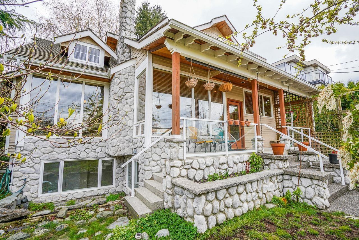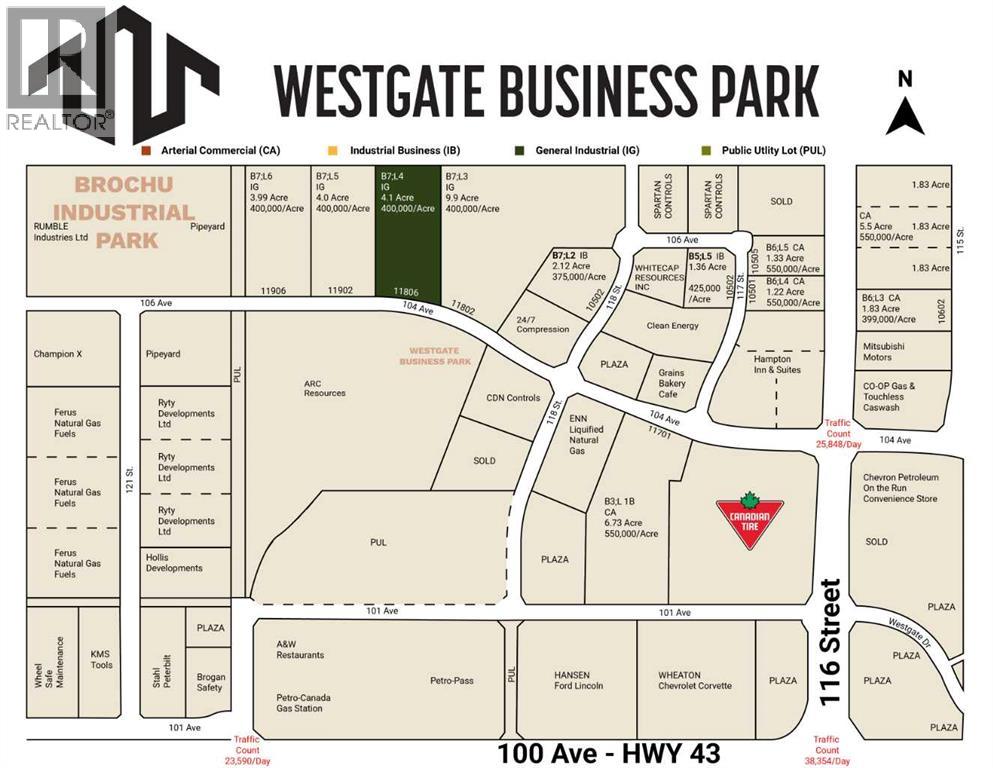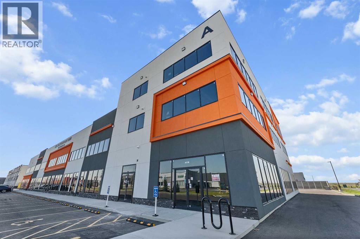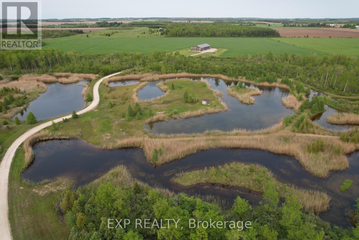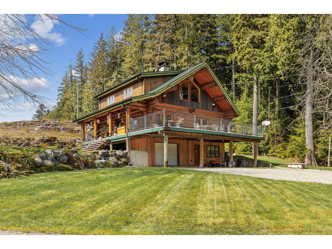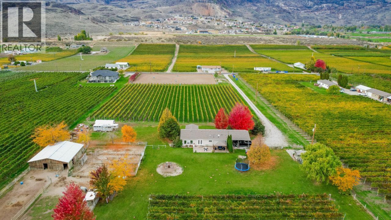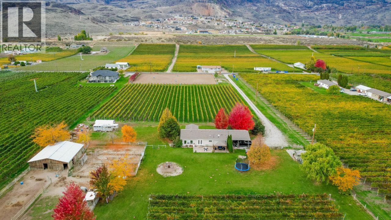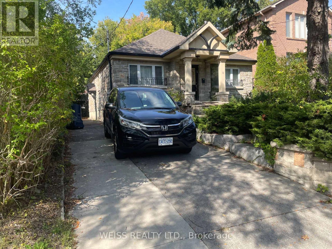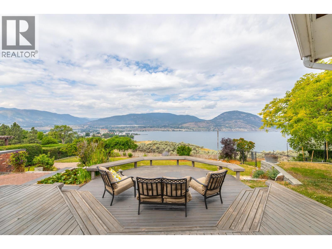67 Rosanna Crescent
Vaughan, Ontario
A must see! Nestled in a sought-after neighborhood, this home combines comfort and style. The main level offers a bright living room with large windows and a modern kitchen featuring stainless steel appliances, generous counter space, and a spacious island. A dining area provides the perfect setting for casual meals or special gatherings. Upstairs, roomy bedrooms ensure privacy and relaxation. The lower level boasts a full in-law suite with its own living area, kitchenette, bedroom, and bath ideal for guests, extended family, or a private office. Thoughtfully designed, this home delivers both elegance and functionality for todays lifestyle. (id:60626)
International Realty Firm
Lot 9 Augustus Street
Brant, Ontario
BARCLAY (Cape Cod Siding) Introducing The Barclay, Elevation A - Cape Cod. Our largest model offers 3,030 sq ft of luxurious living with 3 bedrooms + den, 2.5 bathrooms, and a spacious triple car garage. Custom exterior and interior design packages, thoughtfully curated by a professional interior designer, make it easy to bring your dream home to life. ****This model is on a premium lot and is an additional $15,000 on top of the purchase price. Inquire for alternate lots. Premium lot prices may apply. (id:60626)
Revel Realty Inc.
7680 Barrymore Drive
Delta, British Columbia
A true West Coast architectural gem, this one-of-a-kind 4-level split home has been completely renovated with style & comfort in mind. Spanning over 4,000 sq ft on a generous 9,000 sq ft lot, this residence features 6 bedrooms & 4 bathrooms, offering the ideal layout for growing families or those who love to entertain. The bright, airy interior is defined by soaring vaulted ceilings & expansive windows that flood the home with natural light framing peaceful views of the Burns Bog. The open-concept main living space flows effortlessly to multiple sun-drenched front decks perfect for morning coffee or evening wine. The backyard is a private sanctuary thoughtfully tiered with garden beds, sitting areas & a hot tub with canopy. RARE BACK LANE access opens up extra parking options including space for an RV or boat. Modern upgrades include a new hot water on demand system & updated electrical throughout. Located just moments from the tranquil walking trails of the Delta Nature Reserve. Escape to your private oasis! (id:60626)
RE/MAX Performance Realty
2832 Highway 60 Highway
Lake Of Bays, Ontario
Looking for a great investment property, look no further! This 1.4 acre with 298.4 frontage on Highway 60 in Downtown Dwight, steps away from the public Dwight beach on beautiful Lake of Bays with sandy beach area, boat launch and public docking. This property is home to a few different businesses with amazing traffic flow year-round as it is on the route to the famous worldly known Algonquin Provincial Park which makes this an attractive investment. There's a large 2 story building that Erika's Bakery/Coffee Shop is located in, Erika's Bakery business is not included in sale, however is negotiable. 2nd floor to the building has extra stock rooms, 4pc bathroom, offices, board room, kitchen and laundry. The property has 3 other businesses that are fully leased in a long seperate building - long strip mall like with their own entrances, bathrooms, septic system, and fibre internet. Great traffic flow for any business and definitely a hub of this little community. Halfway between Huntsville & Algonquin Provincial Park makes a great destination stop. Live, work and play in Muskoka, Lake of Bays. Public school, stores, gas station, public library, community centre only a few kms. away. Post Office, grocery store, pharmacy, gift shops all within walking distance. Golf courses, ski hill, and great restaurants in the area with a new up and coming large housing development just minutes away. A great opportunity, high visibility, awesome location with constant traffic flow. (id:60626)
Sutton Group Muskoka Realty Inc.
401 Cinnamon Crescent
Ottawa, Ontario
Stonewalk Estates welcomes GOHBA Award-winning builder Sunter Homes to complete this highly sought-after community. Offering Craftsman style home with low-pitched roofs, natural materials & exposed beam features for your pride of ownership every time you pull into your driveway. \r\nOur ClearSpring model (designed by Bell & Associate Architects) offers 1711 sf of main-level living space featuring three spacious bedrooms with large windows and closest, spa-like ensuite, large chef-style kitchen, dining room, and central great room. Guests enter a large foyer with lines of sight to the kitchen, a great room, and large windows to the backyard. Convenient daily entrance into the mudroom with plenty of space for coats, boots, and those large lacrosse or hockey bags.\r\nCustomization is available with selections of kitchen, flooring, and interior design supported by award-winning designer, Tanya Collins Interior Designs.\r\nAsk Team Big Guys to secure your lot and build with Sunter Homes., Flooring: Ceramic, Flooring: Laminate (id:60626)
Royal LePage Integrity Realty
9 Lorupe Court
Hamilton, Ontario
Welcome to this stunning 4+1 bedroom home, tucked away on a quiet court and offering over 5000 sq. ft. of beautifully finished total living space. From the attention to detail and high-end finishes that set this home apart, the main floor boasts 9-foot ceilings, rich hardwood and porcelain flooring, and elegant crown moulding throughout. The spacious family room is a true highlight, featuring custom built-in wall units, a cozy gas fireplace, and an eye-catching waffle ceiling that adds both character and warmth.The gourmet kitchen is designed for both everyday living and entertaining, with upgraded cabinetry, granite countertops, a centre island, built-in appliances, and a seamless flow into the breakfast and dining areas. The formal living and dining rooms offer refined spaces for hosting guests and adds a touch of luxury to the main floor with a beautiful spiral oak staircase that is the main focal point of the main floor. Upstairs, the primary suite provides a peaceful retreat with a generous walk-in closet and a spa like 6 piece ensuite. Bedrooms two and three share a well-appointed Jack & Jill bathroom, while the fourth bedroom has its own ensuite. A convenient second-floor laundry room and a spacious loft which can be used as an additional living room or an office space,adds functionality to the upper level. The fully finished lower level with a separate side entrance, features high ceilings and includes a large recreation room perfect for movie nights or gatherings, an additional bedroom with a combined office space ideal for working from home. A beautiful spiral oak staircase with wrought iron spindles connects all levels of the home with elegance and flow. (id:60626)
RE/MAX Realty Services Inc.
9 Lorupe Court
Hamilton, Ontario
Welcome to this stunning 4+1 bedroom home, tucked away on a quiet court and offering over 5000 sq. ft. of beautifully finished total living space. From the attention to detail and high-end finishes that set this home apart, the main floor boasts 9-foot ceilings, rich hardwood and porcelain flooring, and elegant crown moulding throughout. The spacious family room is a true highlight, featuring custom built-in wall units, a cozy gas fireplace, and an eye-catching waffle ceiling that adds both character and warmth. The gourmet kitchen is designed for both everyday living and entertaining, with upgraded cabinetry, granite countertops, a centre island, built-in appliances, and a seamless flow into the breakfast and dining areas. The formal living and dining rooms offer refined spaces for hosting guests and adds a touch of luxury to the main floor with a beautiful spiral oak staircase that is the main focal point of the main floor. Upstairs, the primary suite provides a peaceful retreat with a generous walk-in closet and a spa like 6 piece ensuite. Bedrooms two and three share a well-appointed Jack & Jill bathroom, while the fourth bedroom has its own ensuite. A convenient second-floor laundry room and a spacious loft which can be used as an additional living room or an office space, adds functionality to the upper level. The fully finished lower level with a separate side entrance, features high ceilings and includes a large recreation room perfect for movie nights or gatherings, an additional bedroom with a combined office space ideal for working from home. A beautiful spiral oak staircase with wrought iron spindles connects all levels of the home with elegance and flow. (id:60626)
RE/MAX Realty Services Inc M
882 E 63rd Avenue
Vancouver, British Columbia
Income generating property has two + two bedrooms suits. 3 Bedroom upstairs two Bath. VERY Convenient and on quite street has deep lot. Hold it now build duplex or three level house with laneway. City allows more hight to build basement suits Floors would be on ground level. Sellers are quite motivated to sell it. COME TAKE a look. Try any reasonable offer you will never regret. (id:60626)
Royal Pacific Realty (Kingsway) Ltd.
119 17 Fawcett Road
Coquitlam, British Columbia
Opportunity to acquire two adjacent strata units located in the Rivers Edge Business Park with excellent access to the Trans-Canada Highway. This 4,780 SF corner unit is configured with primarily office space for light industrial uses requiring the use of showroom or office space. River fronting unit with second floor walkout patio from executive offices. In addition the unit features 19' ceiling heights, 2 grade loading doors, 3 phase of power type electrical service, fully sprinklered, air conditioned and carpeted office space with a large boardroom, private offices, restrooms on both floors, 2 kitchenettes, 4 reserved and ample visitor parking stalls. Available immediately. unit 119 is 3350 sqf Owner would consider month to month or semi-annual lease $10 psf plus additional (id:60626)
Laboutique Realty
10481 Hollybank Drive
Richmond, British Columbia
Discover the Perfect Blend of Lifestyle, Convenience, and Future Potential! This charming home is situated within the coveted catchment areas of McKinney Elementary and Steveston-London High School. Whether you're a first-time buyer, looking to downsize, or considering an investment or development project, this property is an ideal choice in a prime, upscale location, just steps away from transit, shops, and schools. The home features a west-facing backyard, complete with a freshly stained deck, making it perfect for outdoor entertaining. Inside, you´ll find a well-designed layout with recent updates, including a new roof, plumbing, and renovations completed in 2017. **Bonus:** This property includes a separate suite with its own entrance, making it an excellent option for a mortgage hel (id:60626)
RE/MAX Crest Realty
2151 148a Street
Surrey, British Columbia
Charming Rancher in Meridian by the Sea - Prime Corner Lot Welcome to this beautifully maintained 1,900 sq. ft. rancher located in the desirable Meridian by the Sea community. Situated on a generous corner lot, this home offers a sun-drenched, south-facing side yard that provides exceptional privacy and outdoor enjoyment. Step inside through a skylit entryway that fills the space with natural light and showcases real oak flooring that flows through the hallway. The home features a spacious, country-style open kitchen, eating area, and family room-perfect for everyday living and entertaining. The primary suite includes a large 5-piece ensuite for your comfort, while a 3' crawlspace offers added storage. Easy access for viewings and meticulously cared for throughout, this is a must-see. (id:60626)
RE/MAX Crest Realty
3409 E Pender Street
Vancouver, British Columbia
This home all the POTENTIAL you are looking for.. Build, renovate or hold for future land assembly ..This 5 Bdrm home features Up 2 Bdrm, kitchen, dining area, storage and nice big deck to enjoy your evenings. 3 BDRM suite with its own entrance and kitchen. This south facing house sits on 33 x 122 Lot. High ceiling on main floor. Beautiful garden and fruit trees. Back Lane access with gate . Great neighbourhood Very easy access to all the major routes. Steps to Transit, Shops, School, and PNE. Easy access to Downtown, North Vancouver. Easy to show. (id:60626)
Sutton Group-West Coast Realty
753333 2nd Line Ehs
Mono, Ontario
Located on a quiet rural country road, in a fantastic Southerly location close to town, this charming 4-bedroom, red brick Century home stately sits on 4.37 mature acres with views of the surrounding rolling countryside and neighboring farmers' fields. The history of this rare Victorian dates to the early 1800s with the Skelton family, and, for 145 years, this property was predominantly owned by the White family until 1985. Only one other family has owned this property since 1985! Offering endless potential, this residence has a detached 1.5-car garage and a large, approximately 70 ft. x 20 ft. driveshed with a steel roof and a concrete floor. A unique attribute of this property is the remnants and stone foundation of the large barn. Enjoy trails with apple, crab apple, and walnut trees, or unwind by the solar-heated, saltwater, in-ground pool and savor the abundance of birds, wildlife, and tranquility of the surroundings. Lovingly maintained by the current owners, this home exudes warmth and character, high ceilings, and beautiful wood trims, and offers approximately 3046 sq. ft. (MPAC). Explore the beautiful Bruce Trail network up the road. 5 mins to Mount Alverno Luxury Resort, Adamo Estate Winery, skiing, golfing at Hockley Valley Resort & Spa, plus farmers markets, coffee shops, quaint shops, restaurants, hospital, shopping and amenities in nearby Orangeville. A wonderful central location with easy commuter access to Highways 10 & 9. A 1-hour drive to Toronto. (id:60626)
Century 21 Millennium Inc.
236 Stonewalk Way
Ottawa, Ontario
Stonewalk Estates welcomes GOHBA Award-winning builder Sunter Homes to complete this highly sought-after community. Offering Craftsman style home with low-pitched roofs, natural materials & exposed beam features for your pride of ownership every time you pull into your driveway. Our Evergreen model (designed by Bell & Associate Architects) offers 1850 sf of main-level living space featuring three spacious bedrooms with large windows and closest, spa-like ensuite, large chef-style kitchen, dining room, and central great room. Guests enter a large foyer with lines of sight to the kitchen, a great room, and large windows to the backyard. Convenient daily entrance into the mudroom with plenty of space for coats, boots, and those large lacrosse or hockey bags. Customization is available with selections of kitchen, flooring, and interior design supported by award-winning designer, Tanya Collins Interior Designs. Ask Team Big Guys to secure your lot and build with Sunter Homes., Flooring: Ceramic, Flooring: Laminate (id:60626)
Royal LePage Integrity Realty
38 - 94b Ellerslie Avenue
Toronto, Ontario
Stunning South Facing Townhome with A Modern Renovation (2022) In A Fantastic and Very Convenient Location! Right In Front of Beautiful & Quiet Dempsey Park! Steps Away From North York City Centre and Yonge St >> All Entertainment, Shopping, Subway and Other Amenities! This Executive Townhome Offers ~3,000 Sq.Ft of Luxurious Living Space with Modern Designer Finishes, Upgrades, and An Exceptionally Functional Layout Spanning Across Four Impressive Levels. The Main Floor Features Soaring 9 Ft Ceilings, 6.5" Wide Engineered Hardwood, Led Pot Lights, Gas Fireplace and a Flowing Open Concept Living, Dining Area Designed for Both Everyday Comfort and Stylish Entertaining. The Chef Inspired Kitchen with Modern Designed Cabinetry and a Large Center Island, Quartz Countertops & Backsplash, Wall Pantry, Benches, State-Of-The-Art Appliances, and Convenient Direct Access to the Garage from the Breakfast Area! 2nd Floor Includes Two Family Sized Bedrooms, a Laundry Room with Front Load Washer and Dryer, 4 Pc Bathroom, and Walk Out to A Large Terrace Perfect for Family Gathering, Morning Coffee or Evening Relaxation. 3rd Floor Includes Breathtaking Large Master Suite with Walk In Closet and Closet Organizers, Modern Renovated Spa-Inspired 6-Pc Ensuite with A Tub, Glass Stand Shower, Smart Toilet and Double Sinks! Lower Level Boasts a Finished Basement Includes a Bright Bedroom, 4-pc Bath, Recreation Room, and Plenty of Storage! 2 Accent Walls in Dining and Master Bedroom, Designer Electric Light Fixtures & Chandeliers, Replaced/Refinished Staircase Run and New Handrail & Pickets are Some of Other Upgrades! This Home Truly Has It All and It's One-Of-A-Kind Residence Blends High Design with Move-In-Condition, Convenience in One of The City's Most Coveted Locations. (id:60626)
RE/MAX Realtron Bijan Barati Real Estate
931 Sperling Avenue
Burnaby, British Columbia
Rare opportunity to own a house in best location of NB! This fully renovated and sweet home sits on a generous 6,000 sq. ft. flat lot in a prime location. The main floor features 3 spacious bedrooms and 2 full bathrooms, an open-concept kitchen, and a bright, inviting living room. Enjoy modern finishes including quartz countertops, stainless steel appliances, custom lighting, and vaulted ceilings with skylights. Recently upgrades include flooring, gas fireplace, electrical wiring, lighting, plumbing, insulation, windows, exterior painting and more. SSMUH-designated area, great potential for future development or income. Open House: Sun(Oct 19) 3-5pm (id:60626)
Nu Stream Realty Inc.
7 4725 Spearhead Drive
Whistler, British Columbia
Ideally located near the base of Blackcomb Mountain, this spacious single-level 2-bedroom, 2-bathroom Wintergreen Villa offers excellent potential in a prime Whistler location. Features include new vinyl plank flooring, upgraded appliances, a cozy wood-burning fireplace, and ample storage throughout. Enjoy two private patios with morning and afternoon sun, plus easy access to the ski-home trail, free shuttle, and Whistler Village. Close to Lost Lake, cross-country trails, and the Chateau Whistler Golf Course. Includes secure underground parking and bike storage. Zoned for nightly rental and currently used for long-term tenancy. Priced below assessed value. GST not applicable. (id:60626)
Engel & Volkers Whistler
2 3274 E 44th Avenue
Vancouver, British Columbia
This stunning back half-duplex offers elegant design and quality construction in highly desirable Killarney, Vancouver. Featuring approx. 1,643 sq. ft. of well-planned living space, it includes a bright open-concept main floor with high ceilings, engineered hardwood, A/C and an electric fireplace. The gourmet kitchen boasts quartz countertops, premium appliances, and custom cabinetry. Upstairs features spacious bedrooms, a luxurious primary with walk-in closet, spa-like ensuite and sundeck. The lower level includes a self-contained 1-bedroom suite ideal as a mortgage helper. Additional highlights: HRV, security system, designer lighting and garage. Conveniently located close to parks, schools, shopping and transit, this home offers the best of modern urban living. (id:60626)
Sutton Group-West Coast Realty
1 3274 E 44th Avenue
Vancouver, British Columbia
This stunning front half-duplex offers elegant design and quality construction in highly desirable Killarney, Vancouver. Featuring approx. 1,600 sq. ft. of well-planned living space, it includes a bright open-concept main floor with high ceilings, engineered hardwood, A/C and an electric fireplace. The gourmet kitchen boasts quartz countertops, premium appliances, and custom cabinetry. Upstairs features spacious bedrooms, a luxurious primary with walk-in closet, spa-like ensuite and sundeck. The lower level includes a self-contained 1-bedroom suite ideal as a mortgage helper. Additional highlights: HRV, security system, designer lighting and garage. Conveniently located close to parks, schools, shopping and transit, this home offers the best of modern urban living. (id:60626)
Sutton Group-West Coast Realty
7458 Granville Street
Vancouver, British Columbia
Granville & 59th set in an established West Side Neighbourhood. Quality built by Intracorp. This quiet home off the landscaped courtyard has direct access to parking from the lower level where there a mud room & a large laundry area. The main living level features a well-designed kitchen with a fabulous long island, great for entertaining & opens to the private outdoor patio. 9´ ceiling heights, brushed oak engineered flooring & roller blinds. Unico heating/cooling system & La Scala smart homes include Nest Thermostat. 2 spacious bedrooms upstairs with one large bathroom to share. Master suite & ensuite at the top has a large deck to soak up the sun & views! (id:60626)
Rennie & Associates Realty Ltd.
266 Newton Drive
Toronto, Ontario
This beautiful home sits on a sought-after 63-ft frontage with a meticulously landscaped lot. The unique multi-level side-split design offers a functional open layout featuring 4 generously sized bedrooms and 3 bathrooms.The home showcases HARDWOOD FLOORS running throughout under the existing carpet, providing an easy opportunity to elevate the space. Enjoy two spacious family areas, one enhanced by a cozy fireplace, perfect for relaxing or entertaining. The bright eat-in kitchen is equipped with KitchenAid appliances-fridge, stove/oven, dishwasher, and microwave-and offers an eat-in area and walkout to a beautifully landscaped yard framed by mature trees. The living and dining room features large bay windows that fill the home with natural light and create a warm, inviting atmosphere. Upstairs, the primary suite includes a 3-piece ensuite and large walk-in closet, complemented by three additional spacious bedrooms and a 4-piece bathroom. The second family room overlooks and has direct access to the backyard. The expansive basement provides ample space for a recreation room, storage, additional living areas, or future rental potential. Situated in the prestigious Bayview Ave and Steeles Ave E area, this home offers direct transit access to Bayview and Finch subway stations, proximity to parks, and an excellent selection of schools. A family-friendly neighbourhood with a move-in ready family-friendly home - awaiting your personal touch. (id:60626)
Right At Home Realty
33153 Smith Avenue
Mission, British Columbia
Mission gem just under 4.5 acres with 2 homes on one property!Main log home 5-bed/2bath+loft,second home 3-bed/1-bath manufactured home for extended family or guests.Multiple barns,sheds and 24x40 shop and 1 ton sliding hoist perfect for hobby farming,workshops,or storage.Private rural setting and usable land ,yet just 15 minutes to downtown Mission.Multi-gen living,creative projects,or private retreat with endless potential.Quick possession possible!Open House 08Nov 1-4pm (id:60626)
Stonehaus Realty Corp.
8832 15th Avenue
Burnaby, British Columbia
Quite and safe Neighbourhood in Burnaby! This 5 bedroom 3 bathroom house is great for a growing family. High vaulted ceiling, Glass block design staircase, marble tile entry with fire places and Jacuzzi. Nice seize back yard is great for summer outdoor BBQ. Walking distance to Armstrong Elementary and Cariboo Hill Secondary. Minutes to Lougheed Mall & Simon Fraser University and public transport nearby. Main floor bedroom perfect for international student rental and or nanny accommodation. Showing only Monday 3:30pm to 5:30pm (id:60626)
Royal LePage West Real Estate Services
13 10188 No. 1 Road
Richmond, British Columbia
Nestled in Richmond´ s sought-after Steveston neighbourhood, Cavendish by Panatch Group is an exclusive collection of move-in-ready 3 & 4 bedroom townhomes and duplexes. This bright and spacious 4 bedroom townhome offers over 1,600 sqft of thoughtfully designed living space. The open-concept kitchen features sleek quartz countertops, integrated Fisher & Paykel appliances, and modern shaker-style cabinetry. Enjoy two outdoor areas, including a deck off the kitchen- perfect for BBQs and entertaining-creating seamless indoor/outdoor living. A perfect blend of style, comfort, and convenience. (id:60626)
Vanhaus Gruppe Realty Inc.
1303 3280 Corvette Way
Richmond, British Columbia
Location! Location! Location! A rare opportunity to have 3 bed 3 full bath located in The Largest Water Front Community, Viewstar, in the Richmond City. Emphasizing that the property is situated directly on the waterfront, creating a seamless connection between the residence and the sea. Features with high ceiling, air conditioning, engineered hardwood floor, luxury cabinetry with Miele appliances. (id:60626)
Nu Stream Realty Inc.
27 Elk Valley Place
Bragg Creek, Alberta
This reimagined Elk Valley home is modern mountain living done right. Oak hardwood and trim throughout the main level, a massive dining area perfect for family gatherings and entertaining, and 1 of 3 fireplaces is a cozy Napoleon woodstove on the main floor that anchors the vaulted living area. At an expansive 6000 square feet of finished space, including bedrooms and bathrooms galore, this home adapts to every stage of life—multi-generational, creative, or simply those seeking open space and the calmness of nature. The finished basement has ample room for workouts, games, movie nights, or wherever your hobbies and imagination take you. If not, 2 oversized double garages can handle the overflow!The 2-acre property backs directly onto greenspace and trail systems that connect to over 80 acres of community accessible forest, and the Elbow River is just a 15-minute walk over the hill. On the outside of the home, the concrete tile roof and modern stucco exterior blend seamlessly into the forest backdrop while protecting against the elements of any season.Evenings invite stargazing from the expansive deck or soaking in the indoor hot-tub sunroom, surrounded by dark, whisper-quiet skies. The fenced yard offers safety for kids and freedom for dogs while the wild hums just beyond the gate.This is Elk Valley Estates—where metro meets raw nature, where design meets intention, and where life slows down just enough to be savoured. Starlink can connect you with the world while you work and play from home. 30m to Calgary amenities, less than an hour to YYC – or a stones throw from the WBC trailhead and all of K-country. More valuable features on this home include new furnaces, air exchange systems, full radon exhaust system, top quality washer and dryer and an additional brand new large capacity washer with additional washer in drawer compartment for delicates, large kitchen pantry, leathered granite counters in bathrooms and mudroom, private well with beautiful water, private septic tank and field system regularly maintained, upgraded insulation and excellent temperate control in all seasons, property is naturally sheltered from wind gusts, circular driveway for easy arrival and departure. Click all links for more media. Out of respect for seller, neighbours and overall general privacy more aerial photos are avaibale upon request but will not be featured on MLS. (id:60626)
RE/MAX Realty Professionals
4 2333 E 54th Avenue
Vancouver, British Columbia
WeKillarney collection of 6 brand new townhomes nestled in Killarney! Bright 3 level southeast corner view home is curated with versatile layouts for multi-generation living. Designed and built by Georgie award winning team for practicality & durability, elevated with timeless finishings. Over 1600 sqft of livingspace features 4 bedrooms & 3.5 baths. Entertaining level has an open concept design, linear electric fireplace w/Dekton stone, custom millwork entertainment unit, kitchen with island, Bosch appliances & seamless Silestone countertops & backsplash. 2 private garden level access, A/C, triple glazed windows, covered balcony & parking stall with E/V ready system. Close to Fraserview golf course, Killarney High School, Metrotown,shops, parks! *Limited Time Buyer Bonus; contact Listing Agent! (id:60626)
RE/MAX City Realty
3 2333 E 54th Avenue
Vancouver, British Columbia
WeKillarney collection of 6 brand new townhomes nestled in Killarney! Bright 3 level northeast corner view home is curated with versatile layouts for multi-generation living. Designed and built by Georgie award winning team for practicality & durability, elevated with timeless finishings. Over 1600 sqft of livingspace features 4 bedrooms & 3.5 baths. Entertaining level has an open concept design, linear electric fireplace w/Dekton stone, custom millwork entertainment unit, kitchen with island, Bosch appliances & seamless Silestone countertops & backsplash. 2 private garden level access, A/C, triple glazed windows, covered balcony & parking stall with E/V ready system. Close to Fraserview golf course, Killarney High School, Metrotown,shops, parks! *Limited Time Buyer Bonus; contact Listing Agent! (id:60626)
RE/MAX City Realty
47 Ames Crescent
Aurora, Ontario
Introducing a meticulously maintained and updated 4+1 bedroom residence, ideally situated on a tranquil, tree-lined crescent. Upon arrival, you will appreciate the absence of a sidewalk, which allows for convenient parking for up to 4 vehicles, complemented by newer patterned concrete steps and an elegant porch railing. Step inside to discover an inviting open-concept layout featuring 9-foot ceilings on the main floor. The spacious family-sized kitchen boasts Corian countertops, a custom exhaust hood, recessed lighting, and a stylish custom backsplash, making it a perfect space for culinary enthusiasts. The main floor also includes a cozy family room with a gas fireplace, as well as separate living and dining rooms, providing ample space for both relaxation and entertaining. Two interior staircases lead to the basement, with the primary oak staircase showcasing beautiful metal spindles. Convenience is key with a main floor laundry room that offers direct access to the garage and a separate side entrance. The primary bedroom is a true retreat, featuring a walk-in closet and a luxurious 5-piece ensuite complete with a soaker tub and a separate shower adorned with new glass. The three additional bedrooms are generously sized, with two of them offering ensuite bathrooms. The finished basement enhances the living space with a recreation room, an additional bedroom, and a 3-piece bathroom, making it ideal for guests or family activities. Outside, the very private fenced backyard is a serene oasis, featuring a large deck, a gazebo, and planter boxes for gardening enthusiasts. Numerous updates have been made over the past few years, enhancing both the functionality and aesthetic appeal of this remarkable home. We invite you to review the list of features and improvements that make this property truly exceptional. (id:60626)
Keller Williams Realty Centres
423 Grindstone Trail
Oakville, Ontario
Welcome to 423 Grindstone Trail-a stunning home nestled in a peaceful and highly sought-after community. With 4 spacious bedrooms and 4 bathrooms, this beautifully maintained property offers the perfect balance of comfort, style, and functionality. Step through the front door into a grand foyer that leads into an expansive living, dining, and kitchen. The bright and airy living room is highlighted by elegant bay windows that flood the space with natural light. Freshly painted, Modern Custom Front Door, with brand new aluminum/glass railing on the front porch. Hardwood Floor throughout, Pot lights on Main floor & First Floor hallway. Separate Functional Layout With Living & Family Room with Gas fireplace. A two-car garage and additional driveway parking complete this exceptional property, making it the perfect place to call home. only 7 year old home. Approximately 2620 SF Living Space, Timeless Stone Exterior, and Functional Layout, Natural Light Pours Through Large Windows, Brand-new Lighting that Brightens Every Corner of the Home. The Spacious Living and Dining Areas are Ideal for Entertaining, while the Cozy Family Room with a Gas Fireplace The kitchen Offers Generous Counter Space. Fully Fenced Private Backyard* Close To All Amenities / Golf Course / Hwy, Qew, Public Transit Etc. High-Rank Schools* (id:60626)
Right At Home Realty
150 Saint Nicholas Crescent
Vaughan, Ontario
Welcome to 150 Saint Nicholas Cres Located In The Amazing Community Of Vellore Village! This Beautiful 3 Bed, 3 Bath Bungaloft Sits On A Large 50FtX110Ft Lot In A Quiet Family Friendly Neighbourhood. This Home Offers Just Under 2800SQFT Above Grade, 9Ft Ceilings Throughout The Main Floor With A Functional And Welcoming Layout. Location Is Everything And This Home Is 5-10 Minutes Away From HWY400, Vaughan Mills, Canada's Wonderland, Vaughan Cortellucci Hospital, Maple GO & More. Some Photos Have Been Virtually Staged. (id:60626)
RE/MAX Experts
1 Tewsley Place
Toronto, Ontario
Welcome to Royal York Gardens - your dream family home awaits! This beautifully updated luxury ranch bungalow sits proudly on a sought-after corner lot in one of Etobicoke's most desirable neighbourhoods. Offering timeless charm with modern upgrades, this home features a bright and open-concept living and kitchen area, perfect for entertaining and everyday family life. The main level boasts three spacious bedrooms, each filled with natural light, along with custom built-ins that add both style and functionality throughout. The fully finished lower level offers incredible versatility with two additional potential bedrooms, ideal for guests, a home office, or a growing family. Step outside to enjoy a large private deck designed for entertaining, surrounded by a lush lawn maintained effortlessly with a built-in sprinkler system. Located just a short walk from highly rated Father Serra School, beautiful parks, and local amenities, this home combines comfort, community, and convenience in one perfect package. (id:60626)
RE/MAX Professionals Inc.
215 W 18th Street
North Vancouver, British Columbia
1/2 HALF DUPLEX ON SUPER QUIET ST IN PRIME CENTRAL LONSALE LOCATION, WITH PRIVATE GARAGE + EXTRA PARKING, LOVELY MOUNTAIN VIEW FROM THE DECK & PRIVATE SOUTH FACING PATIO. NICELY UPDATED WITH NEWER PAINT, BEAUTIFUL GRANITE COUNTERS IN KITCHEN, LAMINATE FLOOR & CARPETS THROUGHOUT. GRANITE & TILE FLOORING IN ALL 3 BATHROOMS. SPACIOUS FAMILY ROOM WITH ACCESS TO PRIVATE BACKYARD. ALSO EXTRA STORAGE SPACE AVAILABLE IN THE CRAWLSPACE. NO STRATA FEES BECAUSE THIS IS HALF A DUPLEX WITH ONLY ONE NEIGHBOUR ON THE WEST SIDE. O-P-E-N HOUSE, NOV8TH,SAT 3TO 4.15PM &SUNDAY NOV9TH 1.30 TO 4PM 1659 SQ FT MAY DIFFER FROM STRATA PLAN, MEASURED BY VAN 3D, CANNOT BE GUARANTEED see NEW P-R-I-C-E.AGAIN Compare this QUIET street to others in Central Lonsdale (id:60626)
Sutton Group-West Coast Realty
23746 110 Avenue
Maple Ridge, British Columbia
Welcome to this beautifully cared-for 2-storey home with a finished basement, built in 2003 and backing onto a serene greenbelt for ultimate privacy. Featuring 5 bedrooms plus a den and 4 bathrooms, there´s room for everyone-including a bright, above-ground 2-bedroom suite ideal for in-laws or rental income. The entertainer´s backyard boasts a covered patio and pizza oven, perfect for gatherings. With spacious interiors, a thoughtful layout, and a quiet, sought-after location, this home truly offers the best of comfort and convenience. Don´t miss it! (id:60626)
RE/MAX Lifestyles Realty
414 Solaz Place
Gibsons, British Columbia
Welcome to Solbrook Heights, Gibsons´ newest development-an exclusive cul-de-sac community featuring upscale custom homes, all built by QPI Development Group. This thoughtfully designed residence, created in collaboration with Su Casa Design, is currently under construction with completion scheduled for late 2025. Set on a spacious ½ acre lot, this home offers over 2,200 sq.ft. of functional living space with 10´ ceilings, engineered hardwood flooring, air conditioning, a thoughtfully designed kitchen, and a bright open-concept layout. The primary suite includes a walk-in closet and ensuite, with two additional bedrooms and a convenient mud/laundry room. A versatile bonus room upstairs provides endless possibilities-perfect for a home office, media room, kids´ play space, or guest retreat. Additional highlights include an oversized 3-car garage, covered outdoor patio, and 2-5-10 year new home warranty. Price includes GST.Reach out for more details! (id:60626)
RE/MAX City Realty
21671 89a Avenue
Langley, British Columbia
Welcome to Madison Park in Walnut Grove! Check out this stunning and spacious 6-bedroom home which includes a fully updated 2-bedroom legal suite with separate entrance - perfect for extended family or rental income. Main floor features a bright living room, formal dining area, great room & open-concept kitchen with granite counters, stainless steel appliances, and a large island. Step outside to a private backyard with hot tub and gas BBQ hookup. Upstairs offers 4 bedrooms plus large games room or potential 5th bedrm. Close to Hwy 1, Fort Langley, and schools. Call for a showing today! (id:60626)
Royal LePage - Wolstencroft
122 Blackberry Drive
Anmore, British Columbia
Spacious 4 bdroom & 3 bathroom two level ,over 2464 square ft house by Village of Anmore offers an open floor plan ,with 2 years old new kitchen, Granite counter top, island , appliances, German flooring through out the house, hot water tank, 3 years old roof, and freshly painted. Main floor opens up to Large primary bedroom , updated on-suite bathroom & walk-in closet plus a 2nd bedroom and bathroom on the main. The ground level offers 3rd bedroom,w/ home office/flex room & laundry room. The one bedroom basement is fully finished with in-suit laundry & separate access. Walking distance to trails, school, transit and 10 minutes drive to Buntzen lake. Strata fee of $256.00 which covers the house insurance & snow removal (id:60626)
Royal LePage Sterling Realty
8049 211a Street
Langley, British Columbia
The Perfect Family Home in Yorkson! This beautifully maintained 6-bed, 4-bath home offers the perfect blend of comfort, style, and functionality. Featuring vaulted ceilings in the living room and an abundance of natural light, the open-concept main floor is ideal for both everyday living and entertaining. The spacious kitchen boasts stainless steel appliances, granite countertops, and a large island that flows seamlessly into the family room. Upstairs you'll find four generous bedrooms, including an oversized primary suite with a huge walk-in closet and luxurious ensuite. Downstairs includes a legal 2-bedroom suite with a separate entrance plus large rec room. (id:60626)
Oakwyn Realty Ltd.
A 9359 119a Street
Delta, British Columbia
Introducing Oak + River in North Delta! This stunning 9-bedroom, 7-bathroom, Duplex with a LEGAL 2-bedroom Secondary Suite & Garden Suite is designed with a sleek Scandinavian-inspired theme that blends style, comfort, and innovation. Two rental incomes that leave you worry free, while having ample space in this open concept layout for families of all sizes. From the moment you step inside, you'll be surrounded by high-end finishes and thoughtful details that elevate everyday living. A large spice kitchen & covered patio, air conditioning for year-round comfort and, a BONUS Theatre room Oak + River is more than just a place to live, it's a lifestyle upgrade. Nestled in the heart of North Delta, it offers both community and convenience. Secure your home with only 5% down today! (id:60626)
Keller Williams Ocean Realty
10500 125a Street
Surrey, British Columbia
WOW! find your ZEN! A completely custom built beauty you have to see in person to truly appreciate. You will be blown away when you walk through the door w/ high open vaulted cedar ceilings giving you all the west coast vibes. Wide open entertainer's F/P w/ lots of custom stained glass windows that let in natural light & stunning fir doors & window casings. Beautiful chefs kitchen w/ rich cherry wood cabinets, gas cooktop & loads of storage. Upstairs you have 2 large bedrooms including your spa like en-suite w/ heated tile floors & oversized shower, the deck off the primary has views of the Fraser River, Gulf Islands, New West & SFU. Finally the basement is rented as a 3 bedrooms w/ separate laundry + large kitchen! (id:60626)
RE/MAX City Realty
11806 104 Avenue
Grande Prairie, Alberta
Final Phase of Westgate Business Park. Providing you access to the thriving economies in the oil & gas, agriculture, and forestry industries. This High visibility 4.01 - Acre Industrial lot offers direct access to all major transportation routes. Close to Grande Prairie Regional Airport and the new Grande Prairie Regional Hospital. Grande Prairie is the service hub for northern Alberta and British Columbia, with a demographic service area of more than 275,000 people. Limited premier lots still available and this is the ideal place to build your business. Wexford offers build-to-suit options to bring your design plans to life. Call a commercial REALTOR® today for more information. (id:60626)
RE/MAX Grande Prairie
1210, 4117 109 Avenue Ne
Calgary, Alberta
Now available for sale is a prime second-floor office space offering approximately 4,000 sq. ft. of flexible, open-concept layout. This well-designed space is ideally suited for professional services, making it perfect for an accounting firm, real estate brokerage, law office, mortgage company, insurance agency, or other similar uses. (id:60626)
Century 21 Bravo Realty
295089 8th Line
Amaranth, Ontario
If the privacy & adventure of country living has been a dream of yours, this home, the property, the ponds, the forest trails and the surrounding areas will be your dream come true! This home offers so many incredible & unique opportunities for your family! Enjoy perfect privacy on this 96 acre property with 40 acres of tile drained farm land. As you drive down the beautiful winding driveway, you are welcomed home by several ponds and enchanting natural landscapes on either side. Custom built in 2010, the 2 family home perfectly suits its natural surroundings with a board & batten exterior, metal roof, wood trim finishes throughout the inside and a wood stove on both floors. The main floor unit features 3 large bedrooms, and an open concept space including large modern kitchen, dining room w/ walkout to the property & family room w/ cozy wood stove. Upstairs is your own private gym & the 2nd living unit, which includes gorgeous views of the property through so many windows, log walls, hardwood floors, beautiful custom kitchen with wet island & dual oven, open concept dining & family room & cozy raised bedroom. Potential income opportunities through: 1) the massive attached workshop 2) 40 acres of tile drained farm land 3) rental of the upstairs or main floor unit. So much to love! Come see for yourself. (id:60626)
Exp Realty
12585 Ainsworth Street
Mission, British Columbia
Live the country dream on your own quiet & private 4.8 acre rural oasis complete with 3-bedroom log home and mountain views! With city water front to back and 200amp power to main house and 2 outbuildings for use of industrial/commercial equipment, the property is perfectly primed for a home-based business of any size. Ideally situated just minutes from the hiking & biking trails at Bear Mountain Park and near golf courses, and Hayward & Rolley Lakes, the recreational options are endless. Property is mostly cleared and landscaped, awaiting your ideas, and the home features a fantastic 500 sq ft deck from which to enjoy your peaceful acreage haven. (id:60626)
Lighthouse Realty Ltd.
3405 107th Street
Osoyoos, British Columbia
RARE FIND - 5 ACRES with a 4 bdrm, 3 bath home. The perfect hobby farm, located close to town & all amenities. Set up with barn/workshop, chicken coop & riding arena for horses. The home features Master with ensuite & den on the main floor, 3 Bathrooms & large rec room on the lower level. The property also features 2.4 acres of planted vineyard, Merlot & Gewurtzaminer, perfect for wine enthusiasts or aspiring winemakers. Gorgeous views of the Mountains & surrounding area. DON'T WAIT! Call today! (id:60626)
Royal LePage Desert Oasis Rlty
3405 107th Street
Osoyoos, British Columbia
RARE FIND - 5 ACRES with a 4 bdrm, 3 bath home. The perfect hobby farm, located close to town & all amenities. Set up with barn/workshop, chicken coop & riding arena for horses. The home features Master with ensuite & den on the main floor, 3 Bathrooms & large rec room on the lower level. The property also features 2.4 acres of planted vineyard, Merlot & Gewurtzaminer, perfect for wine enthusiasts or aspiring winemakers. Gorgeous views of the Mountains & surrounding area. DON'T WAIT! Call today! (id:60626)
Royal LePage Desert Oasis Rlty
488 Coldstream Avenue
Toronto, Ontario
Price is negotiable. 3+2 Bedroom Stone Bungalow On High Demand Block. Kitchen With Centre Island And Granite Counters. Private Entrance To 2 Bedroom Bsmt Apartment. The Property Next Door, 490 Coldstream Is Also For Sale. They May Be Purchased Together Or Separately. Close To Lawrence Plaza, Yorkdale, Library, Parks, Great Schools, Many Synagogues, Ttc And Subway. (id:60626)
Weiss Realty Ltd.
198 Bankview Place
Penticton, British Columbia
RARE DIAMOND in the rough with WATER VIEWS in one of Penticton's PREMIER neighbourhoods awaits its next owner. Open the front door and be instantly WOWED you guessed it by the VIEW! This charming home features an OVERSIZED FOYER with high ceilings, SUPER SIZED dining room with a 180 degree view of Okanagan Lake and the city, living room, family room, functional kitchen with oak cabinets, 3 bedrooms including a LARGE primary, and 2 bathrooms. The unfinished 1400 sq ft basement with walkout access gives you SUITE POTENTIAL. The generously sized BACKYARD features a viewing deck, PATIO, and garden area with a LILY POND. Just imagine having your private view of the Canada Day fireworks right from your HOT TUB, deck or dining room! This lovely home has a great walking score with close proximity to the Penticton Farmers Market, OKANAGAN BEACH, and ALL the amenities in the city while feeling like your living in your own charming country side retreat. Option two...R4 ZONING may allow you to build multiple units, live in one and sell the others to offset the cost of your build. Endless options here...call today to book your showing. (id:60626)
Skaha Realty Group Inc.



