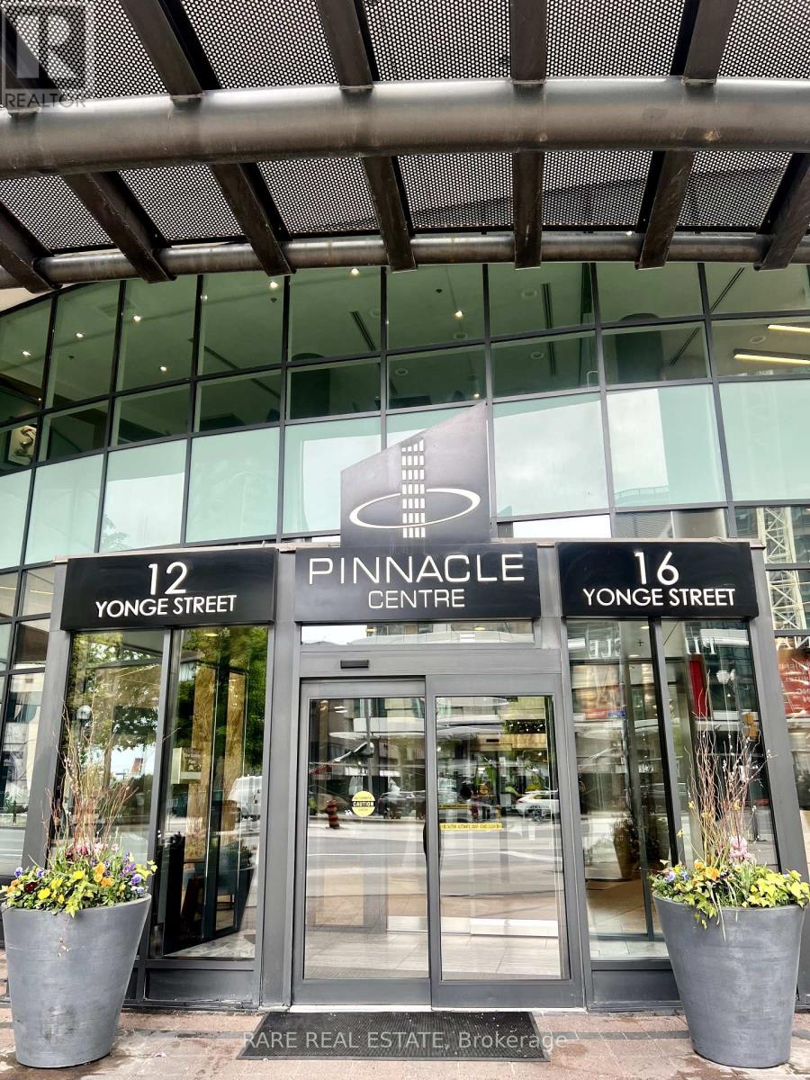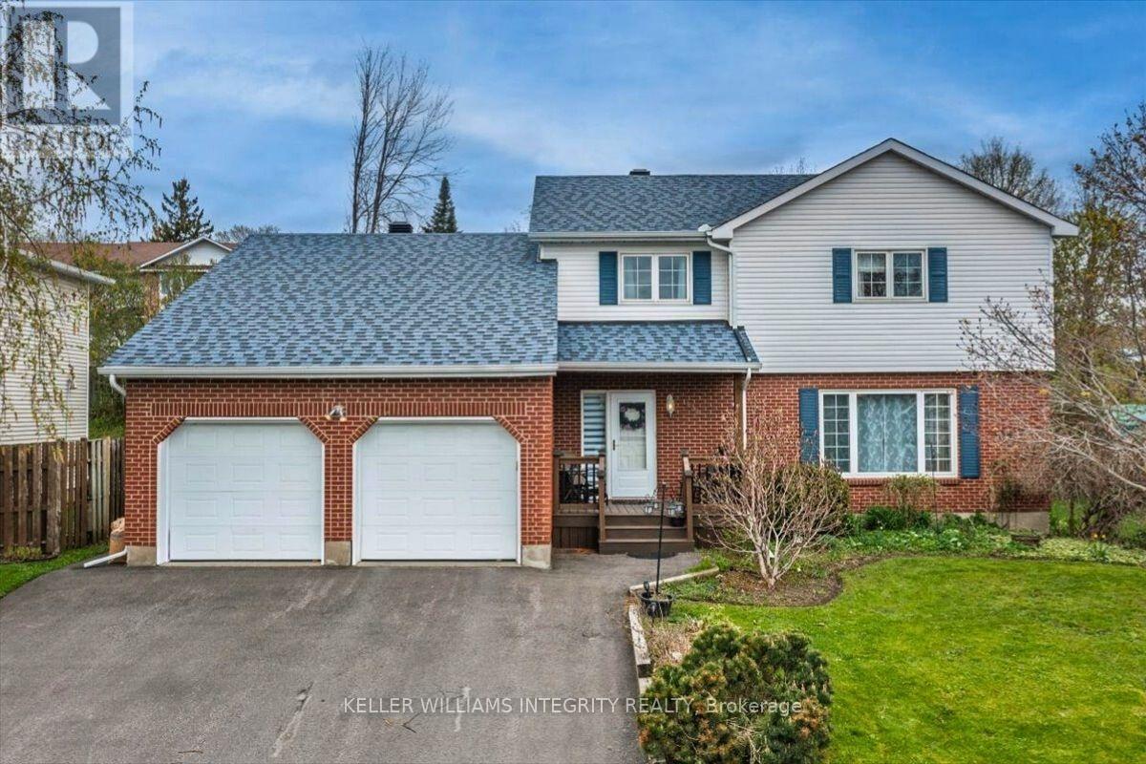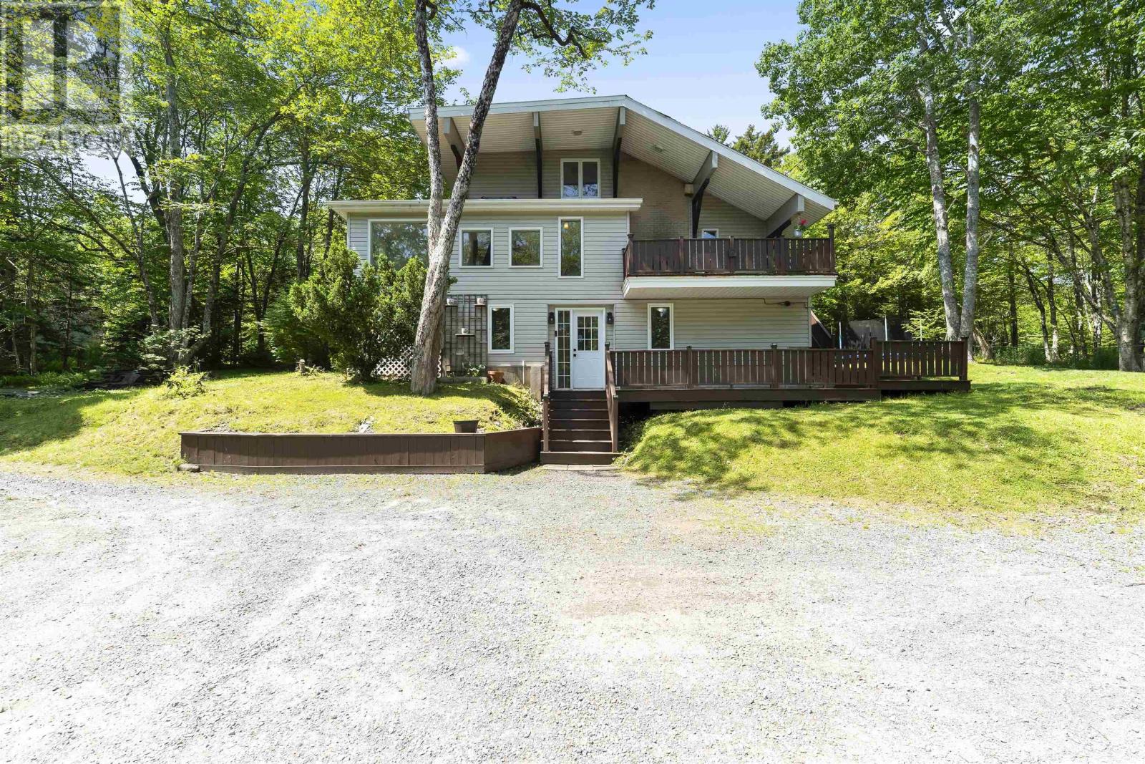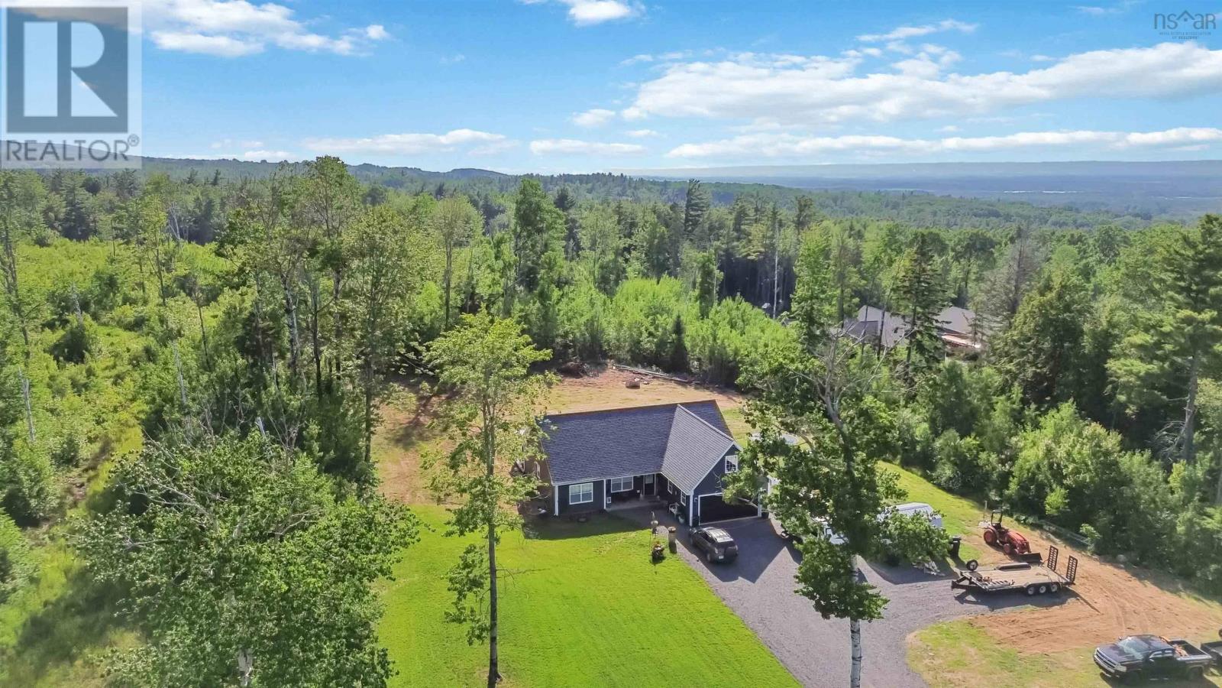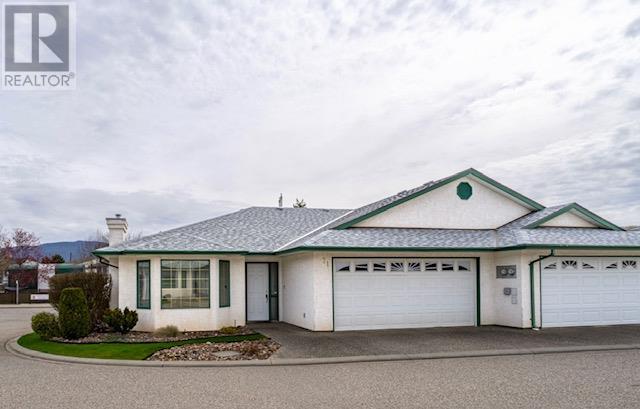501 - 12 Yonge Street N
Toronto, Ontario
Incredible opportunity at the Pinnacle Centre! Chance to own a spacious 1 Bed + Den situated steps away from the scenic Harbourfront tourist area and conveniently located mins to the highway and GO Station. This luxury built condo is part of the Pinnacle complex in core Downtown Financial District. Open concept living/dining room with North city views, laminate flooring throughout the principal rooms, granite kitchen with breakfast bar, floor-to-ceiling windows & walk-out from living rm to open balcony overlooking the city. Den is open and could be used as a bedroom or office. Open concept unit with practical layout and plenty of sunlight. Excellent Condo Facilities, Common Areas Recently Renovated, including 24-Hour Concierge Security, Gym, Indoor Pool, Rooftop Terrace. Must see to appreciate! (id:60626)
Rare Real Estate
3103 - 50 O'neill Road
Toronto, Ontario
Sub-Penthouse with stunning eastern views in Rodeo Drive. This one-bedroom plus den unit boasts hardwood flooring, open concept living with separate den area for office space. Functional Kitchen with high end appliances, an abundance of light, floor to ceiling windows and exquisite sunsets from the extra large balcony. Both bedroom and living areas have a w/o to the balcony. Parking and locker are included. The building offers amenities such as 24-hour concierge, a state-of-the-art fitness center, outdoor pool, sundeck on the 8th floor, sauna, hot tub, and more. Located steps from the Shops at Don Mills, Restaurants, Library, public transit, parks, trails, major highways, grocery store, shoppers drug mart. Many upgrades. Presently tenanted until Sept 1st. (id:60626)
RE/MAX Prime Properties - Unique Group
1954 Catherine Street
Clarence-Rockland, Ontario
Welcome to 1954 Catherine Street - a beautifully maintained home hitting the market for the very first time! With exceptional curb appeal, this charming property sitting on an oversized lot features a manicured front lawn, an inviting facade, and a wide driveway leading to a double car garage with high ceilings. Inside, the main floor offers a bright, spacious layout with a welcoming foyer, generous living and dining areas, and a well-appointed kitchen boasting ample cabinet space, abundant counters, and a spacious eat-in nook with greenhouse style doors and windows leading to the backyard. The showstopping family room features a vaulted ceiling and also opens to the fenced backyard with a deck and lush green space - perfect for kids and pets! A convenient laundry room with a walk-in closet and inside access to the garage, along with a powder room, completes the main level. Upstairs, the serene primary bedroom offers a true retreat with two walk-in closets and a private 3-piece ensuite. Two additional bedrooms with large closets share a full bathroom, offering plenty of room for the whole family. The unfinished basement with oversized windows is a blank canvas ready for your personal touch and adds tons of living space. Nestled in the heart of Rockland, you'll love the unbeatable location walking distance from a coffee shop, gas station, restaurants, grocery store, and the scenic Rockland Marina with its stunning waterfront park. Don't miss your opportunity to call this exceptional property your new home! (id:60626)
Royal LePage Integrity Realty
1151 Westmount Drive
Strathmore, Alberta
Step into this beautifully maintained bungalow through a grand foyer that sets the tone for the spacious, open-concept layout. Vaulted ceilings, new vinyl plank flooring, and abundant natural light create a warm, airy feel. The living room features a cozy gas fireplace, while the kitchen impresses with granite counter tops. Enjoy the convenience of main floor laundry, a newly installed A/C and hot water tank, and tinted west-facing windows that provide comfort and privacy. The heated, oversized garage and west-facing backyard add to the appeal. Ideally located near walking paths, parks, lakes, and Strathmore’s shopping and commuter routes. (id:60626)
Kic Realty
461 Blackburn Drive Unit# 90
Brantford, Ontario
Modern 3-Storey Townhome Built by Losani Homes This vacant, move-in ready 3-bedroom back-to-back townhouse offers over 1,600 sq ft of interior living space, plus an additional 72 sq ft balcony, located just off the kitchen – perfect for relaxation. Bright open-concept layout with contemporary finishes. Features Primary bedroom offers 2 closets with Ensuite. Main level offers flex space for many and inside entry to single car garage with a covered partial carport 117 sq ft. Driveway offers 1 private parking spot. Visitor parking conveniently located close to the unit. Located Brantford neighbourhood close to parks, schools, shopping, and amenities. Quality-built – ideal for first-time buyers, downsizers, or investors! looking for low-maintenance, stylish living in a family-friendly area. Hot water tank & HRV is a rental. RSA. (id:60626)
Royal LePage State Realty Inc.
700 West Street
Hawkesbury, Ontario
***OPEN HOUSE SUNDAY JULY 27TH 10AM-12PM. NEW CONSTRUCTION - AVAILABLE IMMEDIATELY - 1080 sq ft. - Be the first owner of this beautiful, quality newly built bungalow in Hawkesbury. Mosselaer Constructions is proud to present this 2 bedroom home with quality finishing. Main floor offers hardwood and ceramic floors, two tone kitchen with quartz countertops, a full bathroom with ceramic shower and separate bathtub. The unfinished basement offer space for additional bedrooms with ruff-in plumbing for a second bathroom. Energy efficient natural gas heating and central cooling. Enjoy the convenience of a rear covered deck. You'll be stunned by it's modern look complemented by a stone and CanExel facing, single car attached garage and stylish light fixtures. The open concept main living area is very practical. Located in a quiet neighborhood, in the new Henri Estate (Domaine Henri), walking distance from high school (ESCRH) and municipal park. (id:60626)
Exit Realty Matrix
518 Lakeview Avenue
Middle Sackville, Nova Scotia
Escape the ordinary at 518 Lakeview Avenue a one-of-a-kind home nestled on over 3 acres of land with both MU-2 and residential zoning, offering endless potential for extended family living, rental income, or home-based businesses. This spacious and updated 5-bedroom, 2-bathroom home features soaring vaulted ceilings, a bright and open-concept layout, and an in-law suite with a walkout on the lower level. The main floor welcomes you with a stunning great room featuring a cozy new WETT-certified woodstove, a sun-drenched sunroom, and a large kitchen with center island perfect for entertaining. The primary bedroom is conveniently located on the main floor as well as a spa-inspired 4pc bathroom with a whirlpool tub and separate tile shower. A curved staircase leads to the upper level where you'll find two additional bedrooms and extra space for growing families or guests. Downstairs, the walkout lower level includes a second kitchen, two more bedrooms, a full bathroom, laundry/mudroom, and abundant storage ideal for multi-generational living or income potential. Outdoors, enjoy the privacy and beauty of your own natural oasis: mature trees, a large pond perfect for winter skating and a detached garage. Upgrades include a new propane boiler and tankless hot water heater, water treatment, new washer/dryer, new fridge/cooktop and more. Just minutes from Springfield Lake Beach Park, local recreation facilities, and the full range of amenities in Sackville this property combines space, flexibility, and location in one incredible package. (id:60626)
RE/MAX Nova
RE/MAX Nova (Halifax)
2660 Lingan Road
New Waterford, Nova Scotia
Are you looking for a private retreat that offers the serenity and simplicity of country living without having to sacrifice the conveniences and amenities of city living? Welcome to Luxury on Lingan Road. This expansive (more than 3400 square feet) rancher is a must-see! It offers that perfect, but elusive, combination of luxurious indoor space along with an unparalleled exterior recreation space. Enter the main entrance and proceed to a large, open-concept living space with its living/ dining/ family rooms all naturally illuminated through oversized windows and offering mesmerizing views of the backyard as well as the spectacular ocean vistas. This room also features a gorgeous propane fireplace. The newly renovated kitchen pops with colour and its large island and is destined to be the preferred family gathering place. From the kitchen, you can access the large deck and gorgeous outdoor living space. The main level also boasts 3 generous sized bedrooms; the primary with a 3-pc ensuite bathroom. There is another 4-pc bathroom on this level adjacent to a laundry room. Descend to the fully renovated and carefully designed lower level to find a second living space with private walk-out. This level features a state-of-the-art open-concept kitchen, with brand new appliances and large island. A nearby living room sparkles in natural light and offers stunning views of the water. Also found on this level are 2 additional bedrooms, a charming dining room, an office and 3-pc bathroom. This property has an attached, heated double-garage and a generator. Each level has their own electrical panel and a heat pump. The 1.6 acre backyard includes a covered patio and deck and is surrounded by a fence to ensure utmost privacy. This magnificent property checks every box and will surely be the place your family and friends will want to gather for entertainment and recreation. Book your showing today!! (id:60626)
RE/MAX Park Place Inc.
67 Cambridge Mountain Road
Prospect, Nova Scotia
Tucked in on a beautiful 4 acre property sits this stunning, executive bungalow where not a detail was missed. Built just over 4 years ago and designed with great care, as you walk through the front door you are greeted with a bright and airy, modern living space, eat-in kitchen, and dining area, with access to the backyard. Sit around the gorgeous island while sipping your morning coffee or having brunch with friends and enjoy the natural light that shines in on this open concept space. The patio doors of the dining area lead to a large deck, perfect for entertaining family and friends. There is plenty of space for kids and pets to enjoy the private, level backyard, with lots of room to continue to build your outdoor oasis. Inside, all on one level, you will find the primary bedroom with walk in closet and ensuite that contains a spacious and spa like shower. The other end of the home offers 2 more bedrooms, one currently being used as an office and a second full 4 piece bath. You will find plenty of storage throughout the home along with an attached double car garage, to keep your cars free from snow in the winter months. Wired for a generator, set up for a pool, acres to expand your indoor or outdoor living spaces, this property has it all. At just 4 years young, all you need to do is move in and enjoy! (id:60626)
Exit Realty Town & Country
2710 Allenby Way Unit# 71
Vernon, British Columbia
FORMER SHOWHOME is being offered to you! Owners have lovingly cared for this spacious duplex style, level entry rancher with a full basement in the 55+ community of Gracelands. The main living area, complete with decorative crown moulding, invites you to sit down & relax in front of the cozy gas fireplace & the dining area provides plenty of space for an evening with guests. Enjoy a cup of coffee & a view to the lovely backyard/garden in the morning sun from the east facing kitchen eating area. The kitchen itself provides plenty of cupboard & counter space with a separate cook top & wall oven...no more bending over to get dinner out of the oven! Access the private backyard from the kitchen for easy barbecuing. The master bedroom is large enough for a king bed & then some, with an adjacent full en-suite and walk-in closet. The second bedroom on the main floor makes a great den/office & you will take pride in the nicely updated main bath. Laundry is conveniently located on the main floor. Fully finished basement is a bonus! Currently being used as a guest bedroom/recreation area, it is a wide open space that can be kept as is or reworked to suit your own needs. There is an additional full bath & huge storage room with shelving. Hot water on demand, recently removed poly-b plumbing. X-lrg dbl car garage with plenty of storage shelves. Strata has RV parking available plus clubhouse for social functions & rental. Transit to downtown just minutes away & shopping just an 8 min walk. (id:60626)
Royal LePage Downtown Realty
1231 Tumbleweed Avenue
Pincher Creek, Alberta
Welcome to this beautifully crafted, custom-built 2-storey home, offering over 3,100 sqft of total living space across three levels. Situated on a spacious 7,744 sqft corner lot, this well-built property blends quality, comfort, and convenience in one exceptional package.Step inside to a grand entrance with a spacious foyer and soaring ceilings that create a lasting first impression. The main floor features a bright and expansive kitchen with ample countertop space perfect for both entertaining and everyday living.Upstairs, the spacious primary bedroom serves as a true retreat, complete with a large 4-piece ensuite and Walk-in closet. With a total of 5 bedrooms, 3 full bathrooms, and a convenient half bath, there’s plenty of room for family and guests.The developed basement adds even more versatile living space, featuring two bedrooms, a den, a Large storage/utility space and a bathroom. Outside, you’ll find a beautifully landscaped backyard, a 20x20 attached garage, and a park behind the home. Conveniently located close to shopping and amenities, this home offers both lifestyle and location.Don’t miss your chance to own this exceptional family home in a desirable neighbourhood! (id:60626)
Real Broker
3173 Pritchard Road
Williams Lake, British Columbia
* PREC - Personal Real Estate Corporation. Welcome to your dream log home with breathtaking panoramic lake views! Tucked away on 8 peaceful acres in the heart of the Big Lake community, this 4-bedroom, 2-bathroom log home offers the perfect blend of rustic charm and everyday comfort. Step inside to the warm embrace of exposed log walls, a cozy fireplace, and a spacious living area bathed in natural light from large windows that perfectly frame the sparkling lake beyond. Outside, the property is fully fenced and cross-fenced, ideal for a hobby farm setup. A large detached workshop provides endless possibilities for projects, hobbies, or storage. With plenty of parking and space to roam, this property has room for both work and play. Don’t miss the chance to own this slice of Cariboo paradise! (id:60626)
Royal LePage Interior Properties

