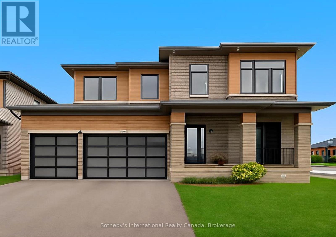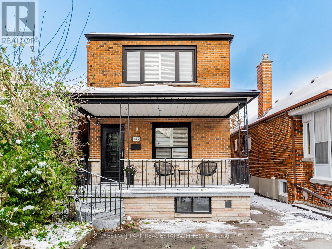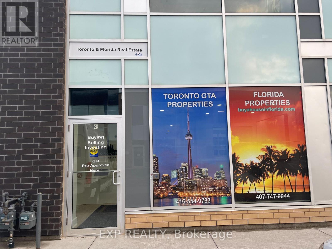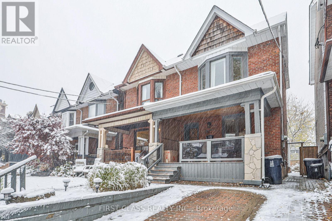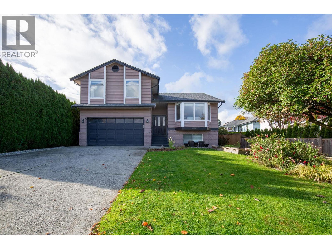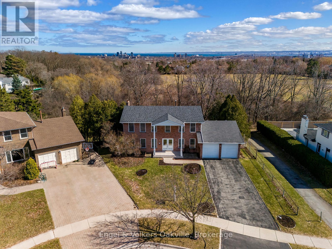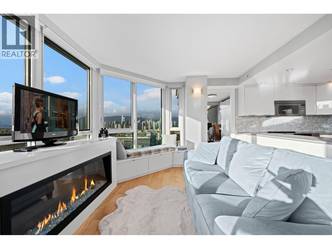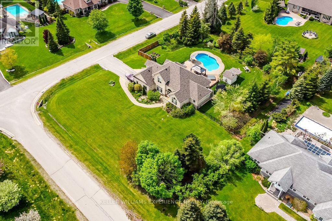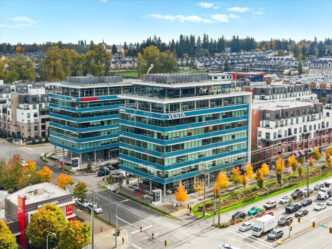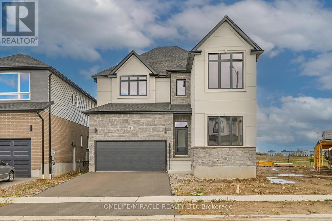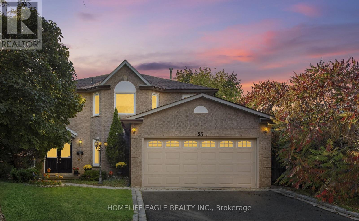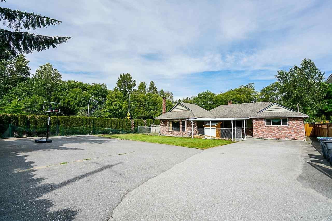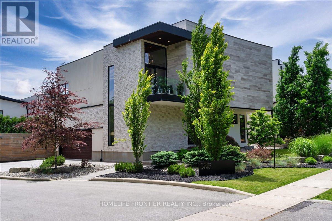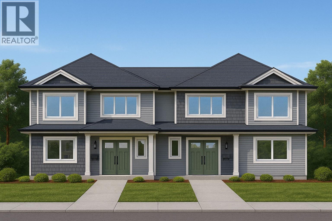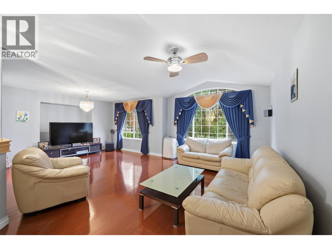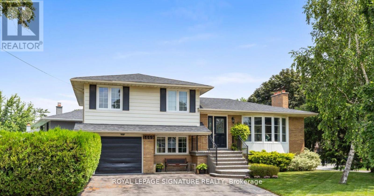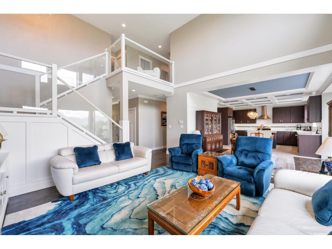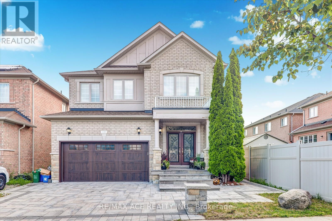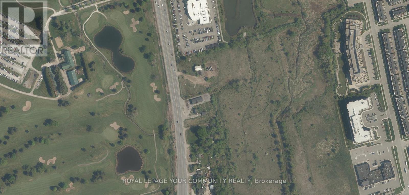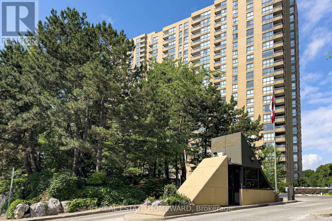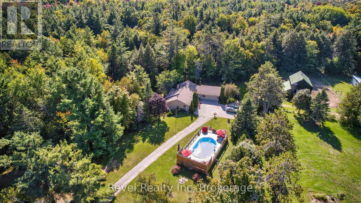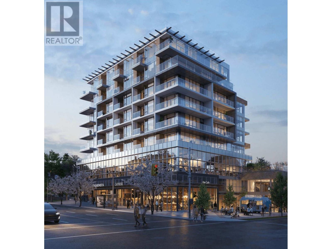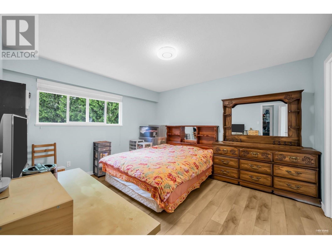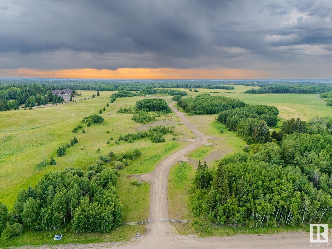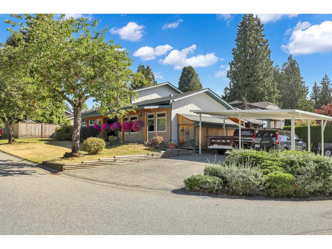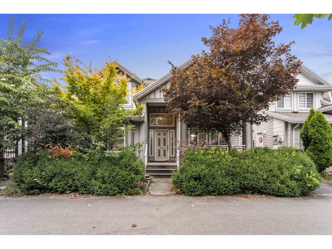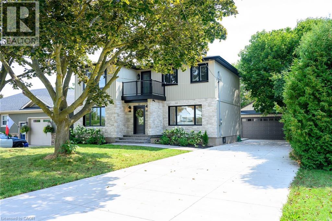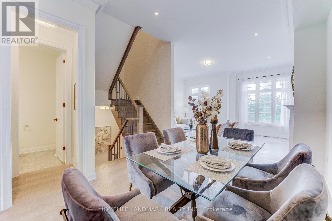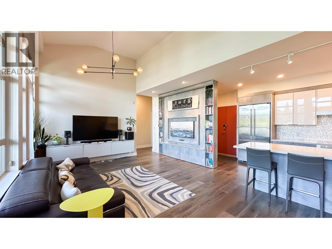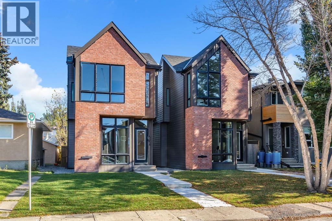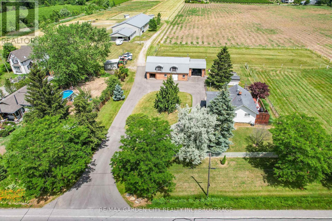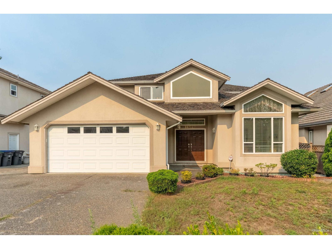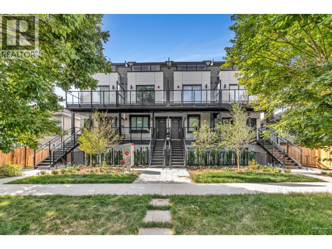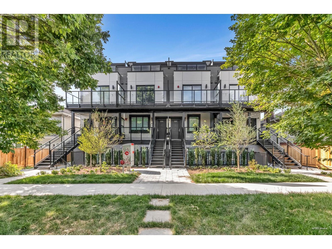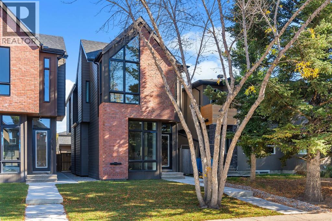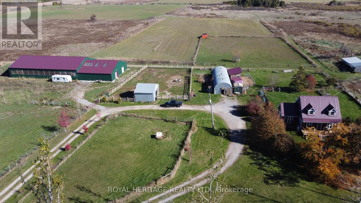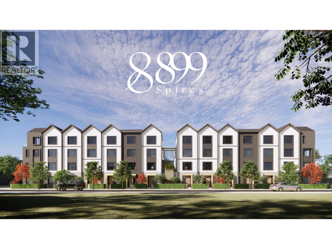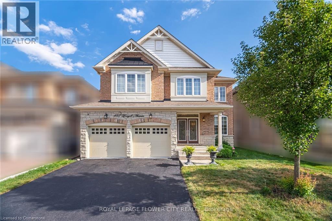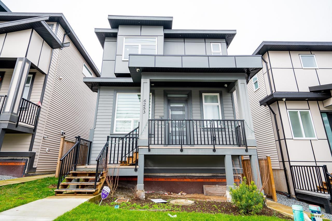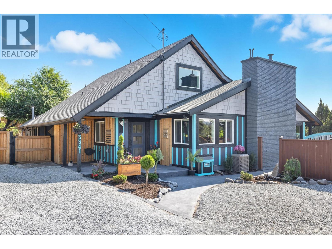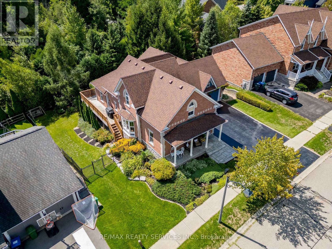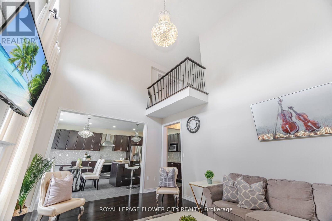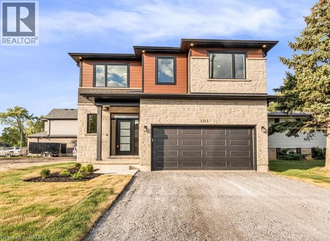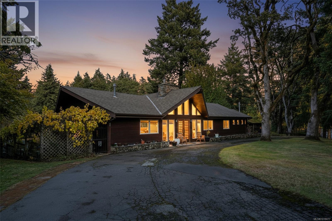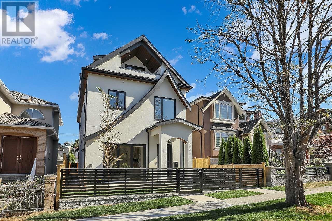131 Daugaard Avenue
Brant, Ontario
If Luxury had an address, this would be it! An extraordinary luxury home that perfectly blends elegant design with modern functionality. Featuring over $500,000 in custom upgrades, this home redefines refined living in one of Paris's most sought-after neighbourhoods. Step inside to discover 11-foot ceilings on the main floor, creating a grand and inviting atmosphere. The coffered dining room ceiling with cove lighting adds a touch of architectural artistry, while the rounded wall edges and custom millwork showcase craftsmanship at every turn. At the heart of the home lies a true chef's kitchen, equipped with a 48" Wolf gas cooktop, built-in wall oven, warming drawer, and Sub-Zero Refrigerator. The Caesar stone oversized island and backsplash, along with a butler's pantry, make this kitchen both stunning and functional. The upgraded maple staircase with glass railing leads to an upper level designed for comfort and sophistication. The primary suite features a double-sided fireplace, makeup vanity, and a spa-inspired ensuite, offering the ultimate retreat. The second bedroom enjoys its own ensuite, while bedrooms three and four share a stylish Jack & Jill bathroom, ensuring every family member has comfort and privacy.The fully finished basement is an entertainer's paradise, featuring a spacious games room, sleek bar area, and an open concept layout-the perfect setting for gatherings, movie nights, or celebrations. The separate basement entrance provides flexibility for a future in-law suite or income potential. Located just minutes from Downtown Paris, surrounded by beautiful trails and top-rated schools, this home delivers the perfect blend of luxury, lifestyle, and location, a true showpiece for the discerning buyer. (id:60626)
Sotheby's International Realty Canada
183 Locksley Avenue
Toronto, Ontario
Welcome to 183 Locksley! This fully renovated 3-bedroom, 4-bath, 2 car parking home checks all the boxes and is the perfect starter in a family-friendly neighbourhood close to transit, schools, and parks. Flooded with natural light, this stylish residence features brand new flooring, pot lights throughout, and a bright, open-concept layout ideal for everyday living and entertaining. The open concept main floor features a grand family room, dining room, kitchen with a walk in pantry and a walkout to the yard. The spacious second level features a primary bedroom with a 3 pc ensuite and two other bedrooms and another full bathroom. A finished lower level with a bedroom, full bathrooms, kitchen, rec and office area, which can also be rented as a separate unit. Move-in ready and beautifully updated from top to bottom, 183 Locksley offers a rare blend of style, comfort and convenience in one of Toronto's most accessible locations. (id:60626)
Chestnut Park Real Estate Limited
3 - 1185 Queensway Avenue E
Mississauga, Ontario
Absolutely Beautiful Real Estate Office That Can Be Used As A Medical/Dental Office Or Any Other Professional Office 9 Private Individual Offices, Front Desk, Board Room, Kitchen, Washroom And Handicap Washroom, Plenty Of Visitors Parking, Amazing Exposure Facing The Queensway. (id:60626)
Exp Realty
14 Herbert Avenue
Toronto, Ontario
****Welcome Home to this 3 bedroom, 3 bathroom beach gem with a finished basement and separate entrance, and parking! This extra wide lot offers plenty of outdoor living space to enjoy beach days and BBQs in the summer and fireside hot chocolate and s'mores, fitted with a gas line in the backyard. Soaring ceilings on both the main and second floor showcase the exposed brick finish and natural light that warm the home. The main floor features a renovated open concept layout with a family room, dining room, kitchen and den/office! Gleaming hardwood floors create a seamless designer flow throughout the home. The second level features three bedroom and a spa bath with a double sink. The primary suite overlooks the mature tree-lined street through a large bay window and offers ample storage with built-in closets. The basement is another versatile finished space that can be used as a nanny suite with a separate entrance and three-piece bath, a rec room, office or gym!! (id:60626)
First Class Realty Inc.
12125 Irving Street
Maple Ridge, British Columbia
Beautifully renovated 5-bed, 4-bath, 4-level split home in desirable NW Maple Ridge. This move-in-ready gem features a new roof, gutters, furnace, hot water tank, and installed AC, plus all-new plumbing (no Poly-B). Enjoy four fully renovated bathrooms, new carpets, luxury vinyl plank flooring, new kitchen appliances, and a new washer/dryer. French doors from the updated kitchen open to a spacious deck, perfect for entertaining. The fully finished basement with crawl space and separate entrance offers suite potential. With a double garage, manicured yard, and great curb appeal, this executive-style home is close to all amenities, schools, and minutes from the Golden Ears Bridge and transit. Call now to show! (id:60626)
Royal LePage - Wolstencroft
1929 Fieldgate Drive
Burlington, Ontario
Welcome Home in Prestigious Tyandaga! This spacious 2 Storey home sits on a huge pie-shaped lot backing on to private green space, siding next to Kern's Park Trail.You have a 75' foot Wide Frontage and 123' feet at the Rear. Enjoy the backyard with the heated swimming pool, wood deck and ample green space. Access to this great outdoor space is via the finished walk-out basement making it perfect for family recreation or an older child still at home, looking for their own dedicated space. The Main Floor includes a large Family Room with brick fireplace, Eat-in Kitchen, a Combined Living/DiningRoom, a Den/Study and a Mudroom with direct access to the Double Car Garage with Remote Garage Door Openers. The driveway accommodates parking for 6 cars. The Upper-Level boasts 4 generous sized bedrooms; the main bathroom includes double sinks, & the Primary Bedroom features a private Ensuite and Walk-in Closet. The Finished Walk-Out Basement includes large full height windows, a brick fireplace, and a bright open plan.Upgrade the existing finishes to make it your perfect family home, right here in the Tyandaga Community of Burlington! *Home is being sold as is, where is. (id:60626)
Engel & Volkers Oakville
911 500 W 10th Avenue
Vancouver, British Columbia
PENTHOUSE PERFECTION with sweeping views of English Bay, the City & North Shore Mountains! This beautifully maintained unit offers two generous bedrooms and a large flexible den with an expansive open layout ideal for entertaining or relaxing in style. The kitchen features sleek quartz countertops, modern cabinetry, and premium appliances designed for everyday luxury. Enjoy unmatched privacy with no neighbours on three sides and unobstructed 180° panoramic views from every room. Steps from the SkyTrain, shops, and restaurants (id:60626)
RE/MAX Select Properties
29 Basswood Circle
Oro-Medonte, Ontario
Welcome to your dream home in the heart of Shanty Bay, where luxury meets lifestyle! This beautifully designed bungaloft offers the perfect blend of charm, space, and modern comfort, nestled in the peaceful and highly desirable Arbourwood Estates. Featuring 5 spacious bedrooms, this home is ideal for families or those who love to entertain. The open-concept main level flows seamlessly into the lofted upper floor, creating a bright, airy atmosphere. Step outside to your private backyard retreat, complete with a gorgeous in-ground salt water pool, professional landscaping, and an automated sprinkler system perfect for summer gatherings or quiet relaxation. Every detail of this property has been meticulously maintained, offering turn-key comfort in one of the most sought-after communities in Oro-Medonte. Whether you're taking a morning stroll along the trail or enjoying an afternoon by the lake, this home offers the perfect balance of nature, luxury, and convenience. Location Highlights: Steps to Lake Simcoe and the Oro Rail Trail. Close to top-rated schools, marinas, and Barrie amenities. Don't miss the chance to own this exceptional home, your Shanty Bay lifestyle starts here! (id:60626)
Keller Williams Experience Realty
A225 20020 84 Avenue
Langley, British Columbia
Professional corner office unit with wrap around windows and high end finishings. 12' clear ceiling height. Rooftop amenity area for everyday or event usage. Latimer Business Hub Building is located in Latimer Heights Latimer Business Hub is situated in one of the region's most sought-after commercial and residential communities. Just steps away from rich environment of Latimer Village, shopping, restaurants, services, minutes from Hwy 1 access, Bus Loop and Park and ride. (id:60626)
Macdonald Realty
16 Munn Crescent
Brant, Ontario
Exquisite 5-Bedroom Detached Home in Arlington Meadows, Paris Welcome to this beautifully upgraded 5-bedroom, 4.5-bath detached home built by Grandview Homes in the desirable Arlington Meadows community. Offering approximately 3,780 sq. ft. of luxury living and nearly $150,000 in upgrades, this property combines elegance, functionality, and space for the whole family. Main Features:10 ft ceilings on main floor | 9 ft ceilings on upper level | High basement ceiling Rare main-floor primary bedroom with ensuite - ideal for guests or multi-generational families Upgraded kitchen with granite countertops, extended island, pantry, and ample cabinetry Open-concept layout with abundant natural light throughout High-quality laminate flooring in living, dining, family room, and main-floor bedroom Upper level features: Expansive primary suite with 5-piece ensuite & walk-in closet Second bedroom with private 3-piece ensuite & walk-in closet Two additional bedrooms with shared semi-ensuite Versatile open-concept loft area - perfect for home office, study, or playroom200 AMP service, 3 large windows in basement Conveniently located near Highway 403, schools, parks, and local amenities (id:60626)
Homelife/miracle Realty Ltd
55 Attridge Drive
Aurora, Ontario
Stunning 2 Story Detached 4+1 Bed * Located On A Quiet Family Friendly Street In Prestigious Aurora Village * Open Concept Living & Family Rm w/ Cozy Fireplace * Formal Dining For Entertaining * Main Fl Laundry w/ Access to 2 Car Garage * Custom White Kitchen w/ Stainless Steel Appliances & Premium Quartz Countertop * Breakfast Over looking 2nd level walk out to Deck to enjoy your morning Coffey * Finished Walk Out Basement for Your own Personal Business Or a Private Inlaw Suite *Located on a quiet, established street, steps from parks, Beautiful nature walking and Biking trails * Hwy 404, Go Station & Shopping Close by * Top Private Day Care, St Andrews Private Boy's Collage * St Andrews Private Girl's Collage Just opened Up* You won't be Disappointed Moving to this Amazing Property (id:60626)
Homelife Eagle Realty Inc.
8386 144 Street
Surrey, British Columbia
Welcome to this Great family residence . This 5 bedrooms and 3 bathrooms Rancher sitting on huge 11,388 sq.ft lot on corner with Great Exposer for Home Business. You can build fourplex for the future (please confirm with the City) This home features 5 bedrooms, 3 bathrooms, Ofiice ,Living room, Family room, Kitchen & Dining. You can use this decent size office as bedroom. Close to shopping centre, Gurudwara, Mandir and Bear creek park. K - 7 Brookside Elementary & Enver Creek Secondary Schools are in catchment. Don't miss it. (id:60626)
Century 21 Coastal Realty Ltd.
1 - 1452 Byron Baseline Road
London South, Ontario
Welcome to this majestic luxury house, a true gem nestled in the coveted and family-friendly community of The Alcove in Byron! Approx. 4000 sqft of livable space! You are greeted by an inviting entrance with floor-to-ceiling closets for your storage needs. Featuring flowing architecture and an open-concept design, the spaces for living, cooking, and dining all seamlessly merge together. This stunning home boasts 4+1 large bedrooms and 4 bathrooms, including an oversized master suite with a 5-piece spa-inspired ensuite and an extra-large walk-in closet. The additional 863 sqft of living space in the finished basement can be used as an in-law suite, office, or entertainment area. The cozy living room creates a warm and inviting environment to enjoy year-round. The kitchen is a chef's dream, featuring built-in fridge, custom-made cabinets with pull-out shelves and push-to-open mechanism, quartz countertop islands, high-end Miele appliances. Other interior features include closet organizers in bedrooms, a liquid fireplace, a hidden TV cabinet in living room, 9 ft. ceilings, European windows and doors, and oak staircase and flooring on the main level. Exterior features include a heated driveway, garage floors, and walkway to the entrance, so you'll never have to shovel snow. The professional landscaping includes a 7-zone irrigation system and a drip watering system, ensuring that your garden is always well-maintained. The large backyard is enclosed by a green fence and offers an oversized deck with a pergola, electric retractable awning, and BBQ gazebo. Can you imagine spending your weekends in a backyard like this? Conveniently located near Boler Mountain Patio, skiing, snowboarding, tubing, Treetop Adventure Park, and hiking & biking trails, this home is situated in Southwestern Ontario's most dynamic destination for outdoor adventure. Just moments from highway, this home is perfect for commuters, offering quick and easy access to transportation routes. (id:60626)
Homelife Frontier Realty Inc.
1067 Prairie Avenue
Port Coquitlam, British Columbia
Build Without Delay - Development permit Approved and plans for a 4plex (Duplexes with suites) are awaiting your HPO number. This 8,625 sqft lot with 70 ft frontage is cleared and ready to build. Major site upgrades are already complete, including a new front curb, sidewalk, and fully paved rear lane. Located across from the park, steps to elementary and a few more steps to other levels of school, shopping, transit, parks, and the PoCo trail, this site is the perfect location for young families. A rare chance to step into a premium redevelopment project without delay. (id:60626)
RE/MAX Sabre Realty Group
3221 Raleigh Street
Port Coquitlam, British Columbia
Welcome to this beautiful 3,280 sq. ft. home offering 5 bedrooms and 3 bathrooms in a central and convenient location. The functional layout features an upper level with ample living space, including a sunroom that fills the space with natural light. Downstairs offers a 2-bedroom suite, perfect as a mortgage helper or for extended family. Ideal for relaxing or entertaining, enjoy the private backyard with a patio and a workshop/shed that includes a hot tub inside. The property also includes a 50A EV charger for convenient home charging. A great opportunity in a well-connected neighborhood close to all amenities. (id:60626)
RE/MAX City Realty
1469 Hillgrove Road
Mississauga, Ontario
Welcome to 1469 Hillgrove Road - Your Retreat in Clarkson! Nestled on an oversized corner lot in the heart of the desirable Clarkson Lorne Park community, this stylishly updated 4+1 bedroom side split combines charm, elegance and family functionality with incredible backyard living. Step inside to find sun-filled living spaces, hardwood floors on the main level, and a smart, flexible layout perfect for modern living. The open-concept living and dining area offers ample room to entertain, while the versatile office and sitting room provide the ideal work-from-home setup or cozy reading nook. A recently updated eat in kitchen offers tons of storage and high end stainless steel appliances. The converted garage now serves as a massive main-floor bedroom- ideal for in-laws, guests, or a private studio. Upstairs, you'll find three generous bedrooms, while the finished lower level offers a fifth bedroom, recreation space, and plenty of storage. Step outside to your private backyard oasis-mature trees frame the serene setting, where you can lounge poolside, dine, or host summer parties around the inground pool. Located on a quiet, tree-lined street, just 3 minutes from QEW, the Clarkson GO, top-ranked schools (including Lorne Park), parks, shopping, and the lake, this is your chance to own a property that delivers space, style, and the lifestyle you've been dreaming of. Don't miss this rare opportunity to live in one of South Mississaugas most sought-after neighbourhoods. (id:60626)
Royal LePage Signature Realty
5189 Cecil Ridge Place, Promontory
Chilliwack, British Columbia
Perched at the top of Promontory Heights on a quiet cul-de-sac, this newer 3,400 sq ft home offers breathtaking 180° views of the Fraser Valley, Chilliwack city, & the North Shore mountains. The bright, open living space features soaring ceilings, floor-to-ceiling windows, & a beautiful gas f/p. Chef's kitchen boasts a double oven, island, trayed ceiling, & ample counter space.Spacious deck"-perfect for quiet morning coffee or entertaining with family & friends. Bonus office. 4 bedrooms up, including an oversized primary with walk-in closet & spa-like 5-piece ensuite.Full basement has a separate entry, 2 bedrooms, beautiful kitchen, cozy gas fp & is ideal as an in-law suite or mortgage helper. TRIPLE garage & close to school & hiking trails. (id:60626)
RE/MAX Performance Realty
138 Riverwalk Drive
Markham, Ontario
Welcome to this stunning 4-bedroom detached home nestled in the heart of the highly sought after Box Grove community! This beautifully maintained residence features hardwood flooring upgraded with sleek quartz countertops, stylish backsplash, stainless steel appliances, and windows, and enjoy cozy evenings by the gas fireplace. California shutters throughout offer privacy and elegance. The second floor boasts four generously sized bedrooms, including a luxurious primary suite with a 5-piece ensuite and walk-in closet. Additional two full bathrooms provide comfort and convenience for the entire family. This is a true gem with exceptional finishes and pride of ownership - come and see all this home has to offer! (id:60626)
RE/MAX Ace Realty Inc.
12355 Highway 48 Highway
Whitchurch-Stouffville, Ontario
12355 Highway 48 in Stouffville is a flat, level vacant land parcel with direct highway frontage. Surrounded by established commercial properties, the site benefits from strong visibility and daily traffic exposure. Buyer to verify all zoning, servicing availability, and permitted uses with local authorities. Lot Details-Frontage: 60 ft-Depth: 221 ft-Lot area: approximately 0.30 acre. Key Features: Flat topography ready for site planning, Prominent Highway 48 exposure with signage potential, Neighbouring commercial uses on all sides, Buyer responsibility to confirm servicing and development parameters, Convenient proximity to Stouffville GO Station, schools, and shopping. ***Buyer to conduct full due diligence regarding zoning, servicing, and potential uses. (id:60626)
Royal LePage Your Community Realty
2603 - 3 Concorde Place
Toronto, Ontario
Welcome to refined living in one of Toronto's most exclusive residences. Perfectly nestled between the serene, forested ravines and the timeless elegance this prestigious condominium offers an unparalleled blend of nature and urban sophistication. Enjoy breathtaking, unobstructed views of the city skyline, where vibrant sunrises and awe-inspiring sunsets paint the sky in spectacular color each day. This impeccably designed corner suite features a spacious layout, wall-to-wall windows that flood the space with natural light. Step onto your private balcony perfect retreat for morning coffee or alfresco dining.Elegant principal rooms are appointed with rich hardwood flooring, custom and timeless architectural details: crown moldings, 2024 Custom Zebra Window.The gourmet eat-in kitchen, features Caesarstone countertops and backsplash , 2024 top quality cabinets and opens seamlessly into the sun-drenched Solarium/Den. The generous primary suite is a serene sanctuary, offering a walk-in closet and a spa-inspired ensuite bath, a glass shower, and soaking bathtub. Additional highlights include two premium parking spaces and two private lockers, ensuring ample storage and everyday convenience.Residents enjoy access to a suite of world-class amenities: A hotel-inspired Indoor Pool Whirlpool, Spa State-of-the-art fitness centre, Elegant Party Room 24-hour concierge service, European-style Lobby Experience, uncompromising luxury in one of Toronto's most sought-after addresses; it's not just a condo it's a lifestyle. (id:60626)
Real Estate Homeward
7190 93 Highway
Tiny, Ontario
Welcome to your private 48.39-acre sanctuary-a rare opportunity to escape the city's chaos and embrace a simpler, more fulfilling way of life. As you wind down the secluded driveway, three majestic old-growth white pines-known as the Three Sisters-stand as timeless guardians of this serene retreat. The custom-built bungalow offers generous living space with cathedral ceilings, a double-sided gas fireplace, and triple-pane windows framing views of the pond, creek, and landscaped grounds. The main level features a spacious kitchen with walkout to the deck, a primary bedroom with ensuite, main floor laundry, and inviting family spaces. The lower level includes a large recreation room with wood-burning fireplace, two additional bedrooms, a beautifully updated bathroom, and two versatile grooming rooms that can be tailored to your needs, plus a walkout to the backyard and garage-ideal for multi-generational living or a home business. Outdoors, a century barn with hay loft, two paddocks with direct trail access, a sugar shack, chicken coop, and fenced area for pets create endless possibilities. An expansive four-bay drive-in shed with oversized doors provides ample storage for boats, tractors, or collector cars. Trails wind through a blend of old-growth forest and open meadows, perfect for horseback riding, hiking, or exploring nature. In summer, enjoy the 18x33 above-ground pool with full deck and tiki bar for effortless entertaining; in winter, cozy up by the wood-burning fireplace and watch snow fall across your private oasis. With numerous updates and a forest management plan option for potential tax savings, this property is both practical and inspiring-a true sanctuary ready for its next chapter, yours. (id:60626)
Revel Realty Inc
705 989 W 67 Th Avenue
Vancouver, British Columbia
Centrally located is located in South Oak,with convenient transportation hubs: 1 minute drive to Oak Park / 4 minutes drive to Marine Gateway comprehensive mall, sky train station, dinning, cinema, entertainment / 7 minutes drive to brand new Oakridge Centre, Richmond Chinese Community, Langara Golf Course only 3 minutes walk to Winona Park / 12 minutes drive to Vancouver International Airport / 15 minutes drive to The University of British Columbia / Vancouver DowntownLow-density residential project, 43 units in-total. School Catchment: approximately 2 mins drive to schools : Sir Winston Churchill Secondary School / Sir Wilfred Laurier Elementary School. Triple Pane window for sound insulation, extraordinarily quiet. B&O Cinema, Pelton Gym, Co-working Space, Resident Lounge, Outdoor BBQ. (id:60626)
Claridge Real Estate Advisors Inc.
4631 Dallyn Road
Richmond, British Columbia
6280 sf HUGE LOT!!! Welcome to this beautifully renovated family home offering 5 bedrooms and 3 baths across 1,846 square ft of bright, open-concept living space. Highlights include a custom gourmet kitchen with countertops, hardwood floors throughout, and a 2-bedroom rental suite for outstanding mortgage-helper potential!!! Situated in desirable East Cambie, you´re mere steps from King George Park with its artificial turf field, spray park and community garden, the Cambie Community Centre featuring sports fields and playgrounds. Don´t miss this rare opportunity to own an income-generating gem in one of Richmond´s most sought-after neighbourhoods. (id:60626)
Youlive Realty
Nw 14-47-24-4
Rural Wetaskiwin County, Alberta
Ideal subdivision parcel. Previously approved with 20 sites. Roads, approaches, culverts are already in. Terrific opportunity. Rolling and treed. Private setting. Minutes from Millet, directly south of Beaumont (30 km). (id:60626)
RE/MAX Elite
6306 195 Street
Surrey, British Columbia
4 bdrm, 3 bathrm split entry home in a great family friendly Cloverdale neighborhood. Step inside to an inviting open concept floor plan where the bright living spaces offer comfort & flexibility for family living. Kitchen is finished w/all SS appliances & flows seamlessly into the dining & living areas, making it ideal for gatherings & has 1 bed suite with very wide and open living room and totally separate kitchen & entrance . Enjoy the outdoors on the large sun deck , perfect for BBQ's or relaxing in the sun. Situated on a spacious lot, this property features a detached carport & room for RV parking. Centrally located w/shopping, schools, parks & amenities just minutes away & a short walk to the future SkyTrain Open House Sat Sept 20th, 2-4 PM (id:60626)
Sutton Group-West Coast Realty
17381 64 Avenue
Surrey, British Columbia
CENTRAL LOCATION IN CLOVERDALE! Nearly 2500 sq. ft. 2-storey home on a generous 4269 sq. ft. lot in Cloverdale, a highly sought-after FAMILY-FRIENDLY NEIGHBOURHOOD. Featuring 5 BEDROOMS 4 BATHROOMS, this property also includes a 1 BEDROOM SUITE that serves as an excellent MORTGAGE HELPER. Unique highlights include a front porch, multiple gathering areas, an open-concept kitchen with granite countertops, with CENTRAL A/C. Conveniently located just STEPS AWAY FROM BUS STOP and within WALKING DISTANCE TO LORD TWEEDSMUIR SECONDARY AND GEORGE GREENAWAY ELEMENTARY, this home is also close to parks, shopping centers, and major routes. With its generous living space, large rooms, and quality finishes, this property offers both comfort and style. (id:60626)
Sutton Premier Realty
14 Marr Avenue
Grimsby, Ontario
LUXURIOUS, NEWLY FINISHED 4 BEDROOM HOME ON LARGE PROPERTY IN MOST DESIRABLE LAKEFRONT NEIGHBORHOOD! Only steps to waterfront trail and beach. Open concept design with high ceilings. New gourmet kitchen with abundant cabinetry, granite counters and large island open to family room and dining room. Sliding doors leading to expansive concrete patio. The primary bedroom suite has a walk-in closet and stunning 5-piece ensuite bath along with private balcony with lake views. The 2 additional bedrooms on the upper level have full ensuite baths. 4th bedroom is on main level. Open staircase to beautifully finished lower level leads to large rec room, den and additional bath. Exquisitely renovated top to bottom in 2025. OTHER FEATURES INCLUDE: all new appliances, new engineered hardwood floors, new 4 and half baths, new fireplace, new furnace, new central air, new plumbing and electrical. New oversized windows to bring in the light. Long, concrete double driveway and large workshop/garage. Only 5 minutes to wineries, fine dining, short stroll to waterfront park and schools. Come to see this elegant home, you won’t be disappointed! Some photos are virtually staged. (id:60626)
RE/MAX Garden City Realty Inc.
4199 Major Mackenzie Drive
Markham, Ontario
Luxury Townhouse by Renowned Builder "Kylemore' 2108 sq. ft, 10' ceiling on Main floor, 9' on upper floor, Spacious Kitchen with Nice Pantry, High End Built In Sub Zero/Wolf S/S Appliances, Quartz Counters, Breakfast Bar. Gas fireplace,Open Concept Family Room with H/Wood Floors & W/O to Deck. Huge Living/Dining Room, H/Wood Floor, Modern design and layout.2 Gar Garage & Driveway Close to Amenities, Excellent School District, Public Transit, Community Centre, Public Transit. (id:60626)
Homelife Landmark Realty Inc.
14 Marr Avenue
Grimsby, Ontario
LUXURIOUS, NEWLY FINISHED 4 BEDROOM HOME ON LARGE PROPERTY IN MOST DESIRABLE LAKEFRONT NEIGHBORHOOD! Only steps to waterfront trail and beach. Open concept design with high ceilings. New gourmet kitchen with abundant cabinetry, granite counters and large island open to family room and dining room. Sliding doors leading to expansive concrete patio. The primary bedroom suite has a walk-in closet and stunning 5-piece ensuite bath along with private balcony with lake views. The 2 additional bedrooms on the upper level have full ensuite baths. 4th bedroom is on main level. Open staircase to beautifully finished lower level leads to large rec room, den and additional bath. Exquisitely renovated top to bottom in 2025. OTHER FEATURES INCLUDE: all new appliances, new engineered hardwood floors, new 4 and half baths, new fireplace, new furnace, new central air, new plumbing and electrical. New oversized windows to bring in the light. Long, concrete double driveway and large workshop/garage. Only 5 minutes to wineries, fine dining, short stroll to waterfront park and schools. Come to see this elegant home, you wont be disappointed! Some photos are virtually staged. Zoning as per GeoWarehouse. (id:60626)
RE/MAX Garden City Realty Inc.
506 3602 Aldercrest Drive
North Vancouver, British Columbia
Exclusive Destiny 2 penthouse at Raven Woods! 1,500 sqft very well kept and bright single-level 3 bed, 3 bath + den home with soaring 14'vaulted ceilings with oversized windows with lots of upgrades; hardwood floors thru-out, Mitsubishi AC & California Closets. Chef´s kitchen upgraded with custom cabinets, premium countertop, backsplash & $18,000+ Liebherr fridge. Renovated bathrooms, lots of built-ins (Storage spaces) & open functional layout. Oversized 172 sq.ft. balcony with gas bib, enjoy BBQ with ocean & mountain views. 3 parkings + 3 lockers. Amenities: theatre room, gym, common room, bike & kayak storage. Steps to trails, kayaking, 2 golf courses, Cates Park, Deep Cove, shopping, groceries, restaurants & easy access to Hwy 1. Schools: Sherwood Park Elem & Seycove Sec. CALL NOW! (id:60626)
Ra Realty Alliance Inc.
5018 21a Street Sw
Calgary, Alberta
**OPEN HOUSE OCT 25 & 26 BETWEEN 1:00 - 3:00 PM** Discover Scandinavian elegance at 5018 21A St SW in the heart of Altadore! This meticulously crafted, move-in-ready home from Homes by Mountain View, with interiors envisioned by House of Bishop and JTA Designs, boasts 2800+ sq ft of designer living space. Perfect for the discerning family, this residence features 4 spacious bedrooms and 4.5 luxurious bathrooms, including a spa-like ensuite retreat off the primary bedroom. The main floor unfolds with an open-concept design, showcasing a chef-inspired kitchen perfect for entertaining, all in a bright and modern atmosphere. Beyond the bedrooms, a fully developed basement provides a vibrant entertainment area and a dedicated pocket office, ideal for work or study. Step outside and immerse yourself in the vibrant Altadore scene, where trendy amenities, restaurants, and shops await. Families will love the convenient location, with shops, cafés, fitness studios, and amenities just a few minutes away. For outdoor activities and recreation, River Park, Sandy Beach, and the Elbow River Pathway system are all nearby. Educational options are also easily accessible: Altadore School (K–6) and Dr. Oakley School (Grades 3–9) are within walking distance, while Mount Royal University is only a 7-minute drive. Additionally, top private schools like Rundle Academy and Lycée Louis Pasteur are conveniently close, and Central Memorial High School and St. James are also nearby. This exceptional new build combines every modern luxury with an unbeatable Altadore address. Schedule your private viewing and make this designer dream home your reality! (id:60626)
Century 21 Bravo Realty
1951 King Street
Lincoln, Ontario
This 21+ acre parcel has much to offer. Located on Niagara's prestigious wine route just minutes from the new hospital, QEW and all amenities. It's been a working horse farm with 6 paddocks, original 45' x 25'hip roof barn with 3 stalls, a 1500 bale hay mow, sand ring and pasture. Attached 30' x 17' full on mechanics shop with hoist, overhead door, wood stove and propane heat. 40' x 20' storage shop. Separate hydro meters for the house and barn. Second 40' x 40' 5 stall barn with tack room, wash stall, hay storage, covered 40' x 12' concrete landing and attached 135' x 60' indoor arena with 2-16' overhead doors all built in 2006. These solid outbuildings could be converted to many endless uses. North end of property has a small creek, woods and overgrown trails housing all walks of wildlife from deer to turkeys. The modest bungalow is spotless and totally redone in 1992. Featuring one large master with 4 piece ensuite privileges, main floor laundry room with patio doors to L-shaped wood decking and fenced yard. Open kitchen, dining and vaulted ceiling living room. Full basement with 2nd and 3rd bedroom potential. RI bath, CA, CV, natural gas furnace, new Generac. The owners have retired and are offering this great property to a buyer who appreciates all it's worth. Present owners never registered the property through the OFA as a working farm, by doing so, the new owners could reduce property taxes drastically. (id:60626)
RE/MAX Garden City Realty Inc
16543 108 Avenue
Surrey, British Columbia
Welcome to this beautifully laid out house in Fraser Heights. Vaulted ceiling and fireplace in Living Room. Laminated flooring on main floor. Kitchen has granite counter tops. Extra large master bedroom + 3 other bedrooms up, den on main floor. One of the bedrooms has ensuite powder room. Bus stop just at the front house, close to schools catchment, parks, shopping, recreation, and the highway. Perfect for growing families or anyone who just loves a lot of space! Don't stay at home and come to visit us this weekend Open House Saturday and Sunday October 4 & 5, 2-4pm. (id:60626)
Sutton Group-West Coast Realty
Macdonald Realty Westmar
102 2122 E 32nd Avenue
Vancouver, British Columbia
Boutique townhome with LOCK-OFF UNIT! Brand new 3-bed/3-full baths, 1,203 sf, well-functioned floor plan townhome in a highly desired area of VICTORIA DRIVE, Vancouver. Home features spaciously open living-dining-kitchen, customized cabinets in kitchen & bathrooms, engineered granite countertops, laminate flooring, stainless steel appliances, big bright windows, patios in the front and back of unit, LEGAL LOCK-OFF UNIT with separate entry can be rented for mortgage helper. Located near banks, specialty shops, various cuisine restaurants on Kingsway & Victoria Drive. Construction is complete. Final Building inspection passed. SELLER IS MOTIVATED! PRICE IS NEGOTIATBLE! **OPEN HOUSE: Sun. NOV.02 @ 2-4PM** (id:60626)
Royal Pacific Realty (Kingsway) Ltd.
101 2122 E 32nd Avenue
Vancouver, British Columbia
Boutique townhome with LOCK-OFF UNIT! Brand new 3-bed/3-full baths, 1202 sf, well-functioned floor plan townhome in a highly desired area of VICTORIA DRIVE, Vancouver. Home features spaciously open living-dining-kitchen, customized cabinets in kitchen & bathrooms, engineered granite countertops, laminate flooring, stainless steel appliances, big bright windows, patios in the front and back of unit, LEGAL LOCK-OFF UNIT with separate entry can be rented for mortgage helper. Located near banks, specialty shops, various cuisine restaurants on Kingsway & Victoria Drive. Construction is complete. Final Building inspection passed. **OPEN HOUSE: Sun. Sun. NOV.02 @ 2-4PM** (id:60626)
Royal Pacific Realty (Kingsway) Ltd.
5020 21a Street Sw
Calgary, Alberta
**OPEN HOUSE OCT 25 & 26 BETWEEN 1:00 - 3:00 PM** Discover Scandinavian elegance at 5020 21A St SW in the heart of Altadore! This meticulously crafted, move-in-ready home from Homes by Mountain View, with interiors envisioned by House of Bishop and JTA Designs, boasts 2800+ sq ft of designer living space. Perfect for the discerning family, this residence features 4 spacious bedrooms and 4.5 luxurious bathrooms, including a spa-like ensuite retreat off the primary bedroom. The main floor unfolds with an open-concept design, showcasing a chef-inspired kitchen perfect for entertaining, all in a bright and modern atmosphere. Beyond the bedrooms, a fully developed basement provides a vibrant entertainment area and a dedicated pocket office, ideal for work or study. Step outside and immerse yourself in the vibrant Altadore scene, where trendy amenities, restaurants, and shops await. Families will love the convenient location, with shops, cafés, fitness studios, and amenities just a few minutes away. For outdoor activities and recreation, River Park, Sandy Beach, and the Elbow River Pathway system are all nearby. Educational options are also easily accessible: Altadore School (K–6) and Dr. Oakley School (Grades 3–9) are within walking distance, while Mount Royal University is only a 7-minute drive. Additionally, top private schools like Rundle Academy and Lycée Louis Pasteur are conveniently close, and Central Memorial High School and St. James are also nearby. This exceptional new build combines every modern luxury with an unbeatable Altadore address. Schedule your private viewing and make this designer dream home your reality! (id:60626)
Century 21 Bravo Realty
540 Kirkfield Road
Kawartha Lakes, Ontario
Beautiful Equestrian Hobby Farm with a Tree-Lined Driveway Leading to 103 Acres, Surrounded by Serene Fields. Instead of boarding your horses, here's an opportunity to own an equestrian farm! Boasting a brand-new 3-stall (12x12 stalls) stable with concrete floors and the opportunity to build 8 more. A 60 ft x 100 ft. 2022 riding arena with potential viewing room. The property has paddocks; electric fencing, and 3 shelters. The log home features many upgrades and renovations over the last few years, including main-level open-concept eat-in kitchen with granite countertops and an island, a pantry, and a walk-out to the deck. The dining room has a cozy propane fireplace and a large window overlooking the countryside. The primary bedroom has a 3-piece ensuite and 2 additional bedrooms. The lower level has a separate entrance with a cozy family room retreat and the potential for a bedroom. Great setup for a hired hand or an in-law suite. Brand new walk-out to a wraparound porch with 2 entrances. Convenient side entry through a spacious room and basement laundry room. Enjoy your morning coffee and the beautiful views from the peaceful deck overlooking gardens and fields. (id:60626)
Royal Heritage Realty Ltd.
1 8899 Spires Road
Richmond, British Columbia
Discover 8899 Spires- A unique set of 28 brand-new, three/four-story townhomes represents the final opportunity for urban living near the sky train in downtown Richmond. Just moments from Richmond Center and Brighouse SkyTrain Station, a prime location for those seeking both convenience and connectivity. This project caters to savvy investors and families alike, with a focus on maximizing returns and meeting diverse housing needs. Each townhome features separate entrances for secondary suites, providing flexibility and potential for additional income. Every unit includes one parking slot equipped for electric vehicles, ensuring modern convenience and sustainability for residents. Seize this final opportunity to experience the epitome of contemporary urban living at 8899 Spires. Call today! (id:60626)
Unilife Realty Inc.
457 Dougall Avenue
Caledon, Ontario
Welcome To 457 Dougall Ave, Caledon A Beautifully Designed 4-Bedroom, 4-Bathroom Home Perfect For Growing Or Multi-Generational Families. Featuring A Grand Double-Door Entry And Inviting Porch, This Home Offers An Impressive Open-Concept Luxurious Layout With Spacious Living And Dining Areas, A Private Executive Office, And A Convenient Laundry/Mudroom With Garage Access. The Soaring Cathedral Ceilings In The Great Room And Cozy Gas Fireplace Create A Warm And Elegant Atmosphere, While The Gourmet Kitchen Showcases Granite Countertops, A Large Island With Breakfast Bar, Tall Cabinetry, And Generous Counter Space. Upstairs, The Hallway Overlooks The Great Room And Leads To A Peaceful Primary Suite With Double-Door Entry, A Massive Walk-In Closet, And A Spa-Like 5-Piece Ensuite. Two Bedrooms Share A Jack & Jill Bath, And The Fourth Bedroom Features Its Own Ensuite And Private Balcony. With Hardwood Floors, Oak Staircase, Custom Closet Organizers, And A Prime Location Close To Top-Rated Schools, Shopping, Parks, Highways, GO Train, Restaurants, Conservation Areas, And Walking Trails, This Home Truly Offers Comfort, Style, And Convenience. (id:60626)
Royal LePage Flower City Realty
17184 63 Avenue
Surrey, British Columbia
AWESOME PROPERTY! In a Very Quiet Neighbourhood, Great family home for all the years to come! With main having 3 beds & 2 bathrooms, full of light living, dining and eating area and a deck to relax, Downstairs features 2 beds SUITE, and bachelor suite, flex area, storage and laundry. The house is well maintained and is close to AJ McLean Elementary, Surrey Centre Elementary, Lord Tweedsmuir Secondary, Cloverdale Athletic Park and Northview Golf Club. There are also numerous parks nearby, as well as, shopping and local entertainment just minutes from home! BOOK YOUR SHOWINGS NOW! Downstairs have two suites 2 bedroom and Bachelor suite. (id:60626)
Sutton Group-West Coast Realty
6253 148 Street
Surrey, British Columbia
**Fairly New Home** in the high-demanding area of SULLIVAN STATION! The perfect home for a growing family. Upstairs features 4 generous bedrooms & 2 Full Bathrooms, laundry and his/her sinks for the ensuite. On the main level you will find a functional kitchen that features stainless steel appliances with a perfect entertaining set-up for your family and friends. Main level also has an option for either a home office or kids study/play room. Basement features a large 2-bedroom Legal Suite as a great mortgage helper! Enjoy the convenience of being just a short walk away from YMCA, Panorama Village Shops, Goldstone Elementary & Sullivan Heights Secondary, parks, and many dining options. Easy access to all the major routes. (id:60626)
Sutton Group-Alliance R.e.s.
3341 Broadview Road
West Kelowna, British Columbia
An unparalleled INVESTMENT OPPORTUNITY or luxurious multi-generational residence, this impeccably renovated home offers approximately 4,000 square feet of refined living space, set on a private, beautifully landscaped 1/3-acre lot. With 7 spacious bedrooms and 5 elegantly designed bathrooms, including two fully self-contained suites (1-bedroom and 2-bedroom), this property is a highly lucrative investment, currently generating over \$3,500/month in rental income with excellent tenants already in place. Would make the perfect Air BnB and couldn't be set-up better. The strong cash flow potential combined with the opportunity to further capitalize on this exceptional property makes it a prime candidate for immediate returns and long-term profitability. This home is truly a masterpiece of design, featuring high-end finishes, two luxurious ensuites, and thoughtful details throughout, creating a perfect balance of comfort and sophistication. (id:60626)
Exp Realty (Kelowna)
74 North Riverdale Drive
Caledon, Ontario
The Gable House Classic (Bungalow Loft)with over 4700 square feet of finished living space perfectly nestled in one of Caledon's most desirable enclaves known as Inglewood. Backing onto ravine this home offers a serene setting with perennial gardens, limestone porch and steps, an irrigation system, with a tranquil water feature, and a lower-level walkout to a pergola retreat. Designed for comfort and versatility, the main floor features open-concept living with soaring ceilings and abundant of natural light and walkouts to porches and decks, anchored by a primary suite at the rear of the home overlooking picturesque grounds. Upstairs, you'll find two spacious bedrooms, a family room, and a four-piece bath, offering privacy and comfort for family and guests. The fully finished lower level is bright and versatile, currently measured into separate rooms but designed with an open concept that allows for flexible use. With a full bath, cantina, and walk-out, its ideal for entertaining, hobbies, or multi generational living. With three levels of thoughtfully designed space, modern functionally blends seamlessly with peaceful natural surroundings. This rare offering combines privacy, elegance, and convenience in a sought-after Caledon location. All this, just steps from Coywolf Coffee, a small market, and surrounded by endless lifestyle amenities including renowned hiking and biking trails, world class golf (The Pulpit Club, Caledon Golf & Country Club) and the Caledon Ski Club, A rare opportunity to enjoy privacy, elegance, and convenience in a highly sought-after village setting. Basement lower level rooms are all "open-concept" and measured separate from one another. (id:60626)
RE/MAX Realty Services Inc.
457 Dougall Avenue
Caledon, Ontario
Welcome To 457 Dougall Ave, Caledon A Beautifully Designed 4-Bedroom, 4-Bathroom Home Perfect For Growing Or Multi-Generational Families. Featuring A Grand Double-Door Entry And Inviting Porch, This Home Offers An Impressive Open-Concept Luxurious Layout With Spacious Living And Dining Areas, A Private Executive Office, And A Convenient Laundry/Mudroom With Garage Access. The Soaring Cathedral Ceilings In The Great Room And Cozy Gas Fireplace Create A Warm And Elegant Atmosphere, While The Gourmet Kitchen Showcases Granite Countertops, A Large Island With Breakfast Bar, Tall Cabinetry, And Generous Counter Space. Upstairs, The Hallway Overlooks The Great Room And Leads To A Peaceful Primary Suite With Double-Door Entry, A Massive Walk-In Closet, And A Spa-Like 5-Piece Ensuite. Two Bedrooms Share A Jack & Jill Bath, And The Fourth Bedroom Features Its Own Ensuite And Private Balcony. With Hardwood Floors, Oak Staircase, Custom Closet Organizers, And A Prime Location Close To Top-Rated Schools, Shopping, Parks, Highways, GO Train, Restaurants, Conservation Areas, And Walking Trails, This Home Truly Offers Comfort, Style, And Convenience. (id:60626)
Royal LePage Flower City Realty
1313 Baseline Road
Stoney Creek, Ontario
This stunning brand-new, 2,694 sq. ft. home offers the perfect combination of modern design, spacious living, and an unbeatable location. Situated on a generous lot within walking distance to Lake Ontario and nearby parks, this home provides a serene setting while offering convenient access to highways for easy commuting. With 4 bedrooms and 2.5 bathrooms, this thoughtfully designed layout is perfect for families, entertaining, and everyday comfort. Inside, the open-concept floor plan features a gourmet kitchen with premium appliances, a large island, and quartz countertops that flow seamlessly into the bright and inviting living space. The luxurious primary suite boasts a spa-like ensuite with a soaker tub and glass shower, while the additional bedrooms offer ample space and natural light. Large windows throughout the home create an airy atmosphere, enhancing the modern aesthetic. This property also comes equipped with a range of upgraded features for your comfort and peace of mind, including a built-in security system with 4 exterior cameras, upgraded Wi-Fi pods installed throughout the entire home for optimal connectivity, and energy-efficient finishes. A spacious double-car garage, upgraded flooring, and designer fixtures throughout add even more value to this move-in-ready home. From its prime location to its luxury upgrades and customizable finishes, this home is a rare opportunity to create a space that truly feels like your own. Don’t miss your chance to own a beautiful new construction home in a sought-after neighbourhood—contact us today for more details! (id:60626)
RE/MAX Escarpment Realty Inc.
2200 Aldeane Ave
Colwood, British Columbia
Welcome to your dream home at **2200 Aldeane Ave, an exceptional corner-lot residence set on the edge of serene Colwood Lake and overlooking the distinguished Royal Colwood Golf Course’s 5th hole. Imagine waking each morning to peaceful water views and lush fairway greens from the comfort of your own private sanctuary. This home features an open-plan main floor where the primary bedroom sits conveniently on the main level, perfect for easy single-floor living while still offering flexible space. The light-filled living area flows seamlessly into the dining and kitchen zones, creating an inviting environment for both everyday living and entertaining. Large windows frame views over the lake and golf course, bringing the outdoors in and enhancing the sense of calm. Beyond the main floor, you’ll find additional bedrooms and a fully self-contained suite that opens up excellent opportunities for extended family living, guest accommodation or rental income potential. It’s rare to find a location that offers both lakefront ambience and golf-course prestige. Situated in one of Colwood’s coveted neighbourhoods, this property not only offers lifestyle luxury but also the convenience of the West Shore’s amenities: easy access to parks, recreation, nearby beaches, and strong school options. Whether you’re seeking a comfortable family home, a refined entertainer’s retreat, or a property with investment upside, this offering delivers on all fronts. Don’t miss the opportunity to claim this distinctive residence with its unique vantage, versatile floor plan and premium lakeside golf course setting. Schedule your viewing today, a very special home in one of Colwood’s finest locations. (id:60626)
RE/MAX Camosun
1 3251 E 44 Avenue
Vancouver, British Columbia
Quality speaks it self. Location all you need. Open concept with a very different and unique front design built by a very reputable and well known builder. In the heart of Killarney on a very quite street. High end appliances. Attractive color scheme. Clean look Oak Kitchen. Nano door much more to Describe. All 3 beds are masters. A lot of storage and modern from every end. Close to all major routes and amentias .A short drive to Metrotown .Book your showing now. Open House Sat Nov 8th From 2pm to 4 pm (id:60626)
Sutton Group-West Coast Realty
1313 Baseline Road
Hamilton, Ontario
This stunning brand-new, 2,694 sq. ft. home offers the perfect combination of modern design, spacious living, and an unbeatable location. Situated on a generous lot within walking distance to Lake Ontario and nearby parks, this home provides a serene setting while offering convenient access to highways for easy commuting. With 4 bedrooms and 2.5 bathrooms, this thoughtfully designed layout is perfect for families, entertaining, and everyday comfort. Inside, the open-concept floor plan features a gourmet kitchen with premium appliances, a large island, and quartz countertops that flow seamlessly into the bright and inviting living space. The luxurious primary suite boasts a spa-like ensuite with a soaker tub and glass shower, while the additional bedrooms offer ample space and natural light. Large windows throughout the home create an airy atmosphere, enhancing the modern aesthetic. This property also comes equipped with a range of upgraded features for your comfort and peace of mind, including a built-in security system with 4 exterior cameras, upgraded Wi-Fi pods installed throughout the entire home for optimal connectivity, and energy-efficient finishes. A spacious double-car garage, upgraded flooring, and designer fixtures throughout add even more value to this move-in-ready home. From its prime location to its luxury upgrades and customizable finishes, this home is a rare opportunity to create a space that truly feels like your own. (id:60626)
RE/MAX Escarpment Realty Inc.

