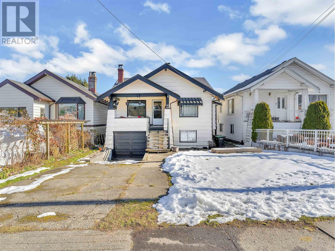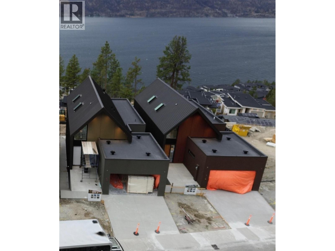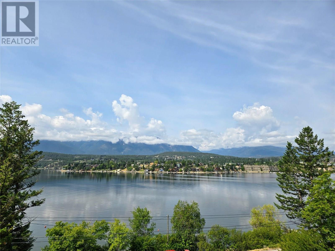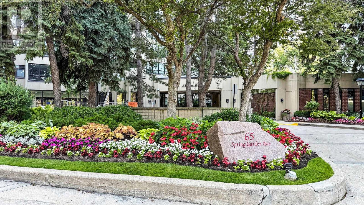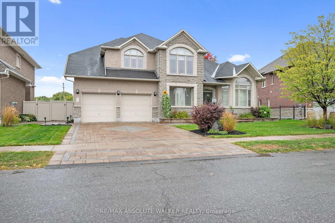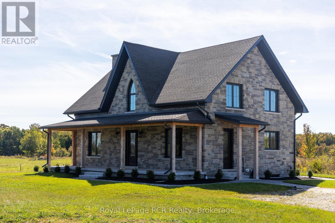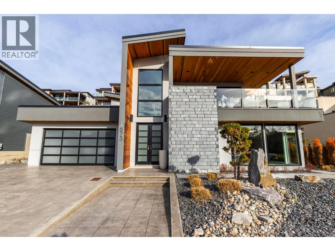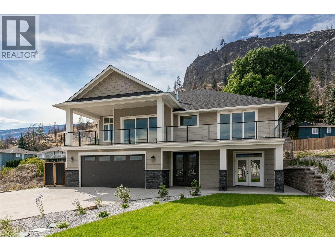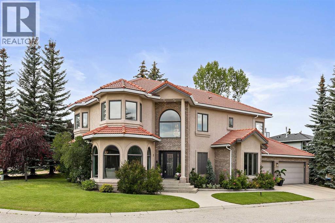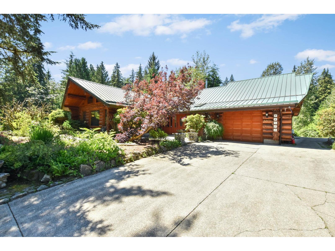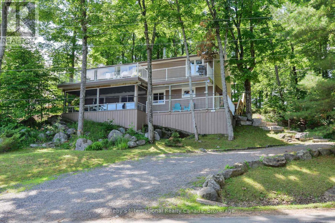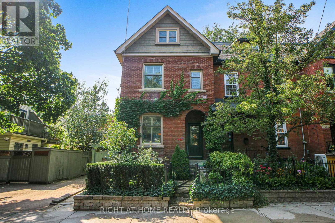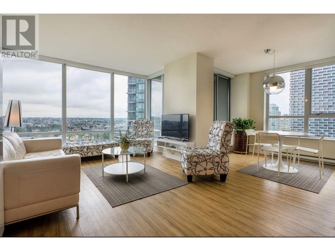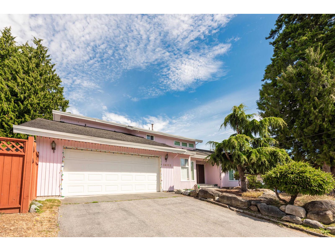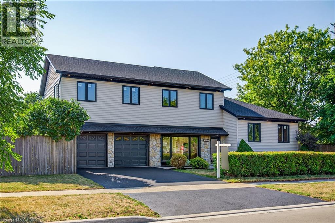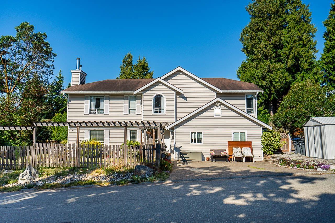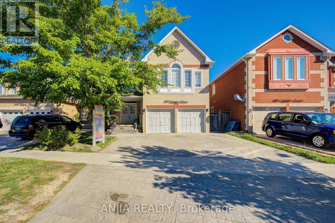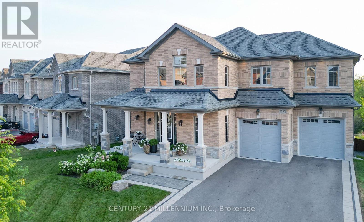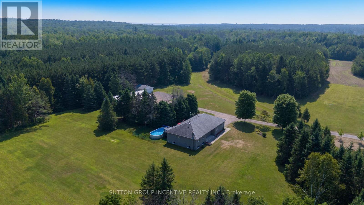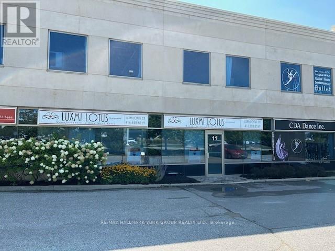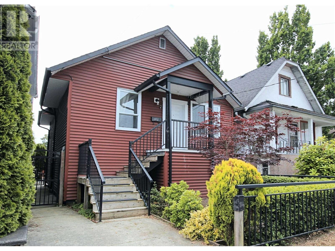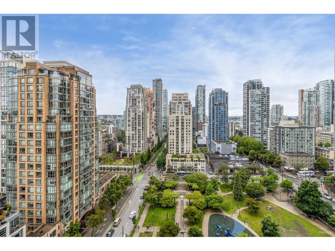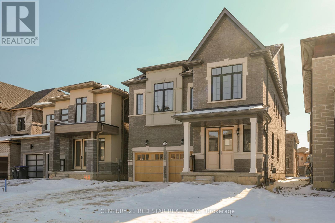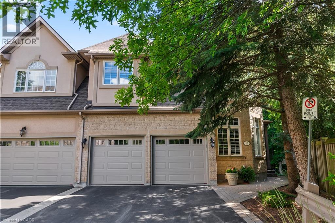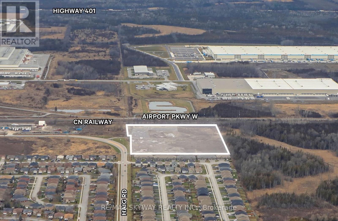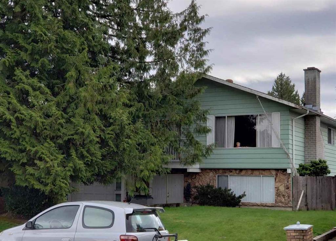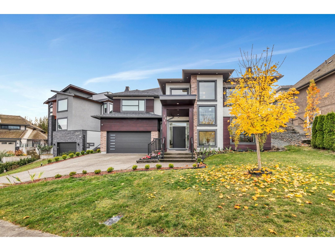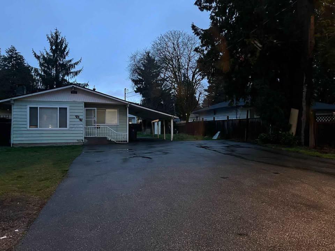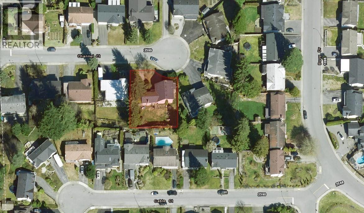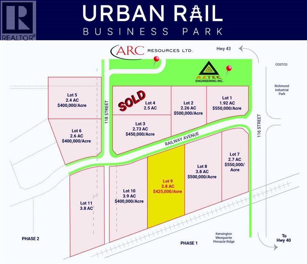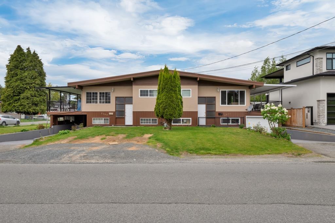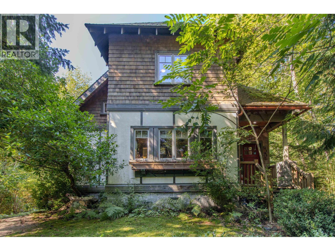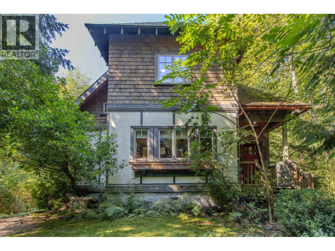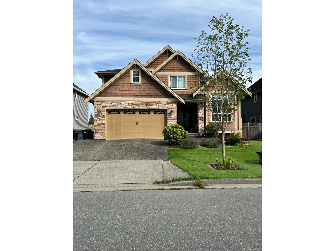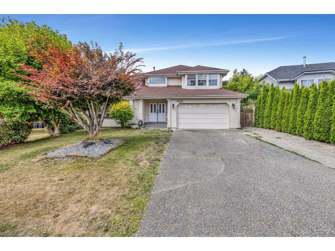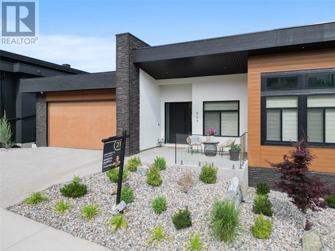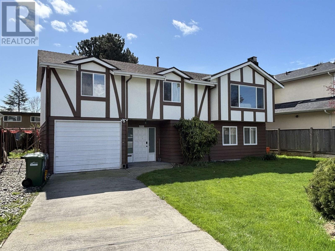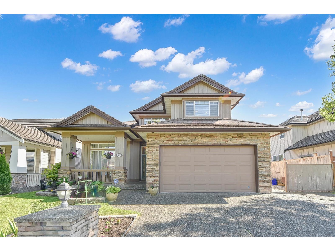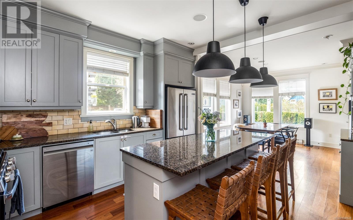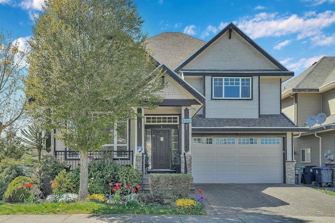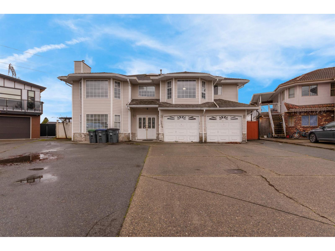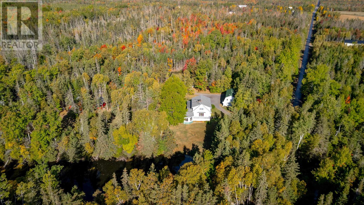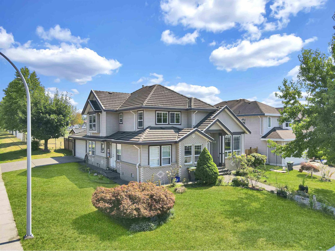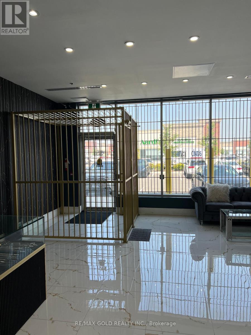16 N Kaslo Street
Vancouver, British Columbia
Location, Location, Location! Very desirable neighbourhood. Quiet, yet close to everything. Big enclosed backyard, with a nice plum tree. Solidly-built home with suite potential - bedroom, bathroom,and a huge rec room with a separate entrance. Close to PNE, New Brighton Park, schools, shopping etc. Easy drive to Downtown, Highway 1 and Second Narrows bridge. Hurry! (id:60626)
Royal Pacific Realty (Kingsway) Ltd.
3700 Mckinley Beach Drive Unit# 7
Kelowna, British Columbia
Kashmere at McKinley Beach offers some of the final lake-view homes available in the coveted McKinley Beach Hillside neighbourhood — all thoughtfully designed three-bedroom residences. Floor-to-ceiling windows frame panoramic westward views of the lake, while interiors showcase open-concept living, spa-inspired ensuites, and premium finish options in the Larue light or Cocoa dark palette. Outside, each home includes an exterior fireplace and a hot tub–ready deck overlooking the water, with space for a future pool in the backyard. Double garages, soaring natural light, and seamless indoor-outdoor flow complete each design. Residents gain access to resort-style amenities: a private marina, a kilometre of beachfront, Our Place amenity centre with pool, sauna, gym, and community rooms, as well as tennis, pickleball and basketball courts, gardens, trails and an outdoor gym. Conveniently located minutes from Kelowna International Airport, wineries and dining, Kashmere at McKinley Beach represents one of the last chances to secure a lakeside home in the Hillside. (id:60626)
Sotheby's International Realty Canada
25 Bren Maur Road
Ottawa, Ontario
OVER 5,000 Sq.Ft. of Luxury Living on 1+ Acre Premium Lot with Full size Heated Saltwater POOL & Zen Garden ! An unmatched opportunity !!!This exquisite Carpet FREE home offers 5 Spacious Bedrooms & 6 Bathrooms, including a Main-Level Bedroom with Full Ensuite - perfect for guests or multigenerational living. A private LARGE OFFICE with an adjacent Full Bath offers the perfect setup for a home office, guest suite, or potential 6th Bedroom. Thoughtfully redesigned with 9-ft ceilings on BOTH LEVELS, rich hardwood and tile flooring, and elegant finishes throughout. Enjoy a Grand Open-Concept Layout with formal Living- with Fireplace, Dining & cozy Great Room, SUNLIT Family Lounge at split level With fireplace, and a Chefs Granite kitchen with UPSCALE appliances and Large Island. Upstairs, 4 bedrooms EACH Feature Private Ensuites, with 2 offering WALK-OUT BALCONIES. The finished basement includes a large Rec Room, fitness space, and storage. Outside, relax in a private backyard oasis, Pool, Zen Garden and interlock patio-surrounded by mature trees for privacy. Incredible home. Incredible value. Rare opportunity to own such a spacious and refined home on a premium lot in prestigious Hearts Desire ! Still steps from top rated schools , Shopping, Restaurants, Parks, and Trails. (id:60626)
Right At Home Realty
782 Lakeview Road
Invermere, British Columbia
Dreaming of the ultimate lake life in Windermere, BC? Make it a reality. This isn't just a property; it's a unique investment in a lifestyle. The convenience of top and bottom access is ehanced by useable topography unlike many other lots in this area - a feature truly setting it apart. The upper (East) portion is easily accessed by public roads and gated to ensure privacy while the lower section reveals an established three-bedroom cabin literally steps from Lake Windermere with lakeview deck and lawn ideal for your family. Wake up to breathtaking lake views showcasing Invermere and Mt. Nelson! Enjoy direct access to water activities right across the street! This lakeside gem radiates character. You'll find a beautiful yard overlooking the lake and a private terraced backyard oasis. The charming cabin features bright rooms, a cozy propane and wood stove, and a lakeview deck. For flexibility, a basement room with its own access is ideal for a lock-off while keeping 3 bedrooms through the remainder. You'll feel the love that has filled this home and now it's your families chance to make memories. Opportunities like this, with such easy access to both the lower and upper portions if the 1.1 acres lot, are rare. Secure this unique piece of Windermere's prime real estate. Sold ""as is, where is"" and subject to grant of probate (commenced June 2025), the value is undeniable. Don't let this extraordinary chance slip away! (id:60626)
Fair Realty
2210 - 65 Spring Garden Avenue
Toronto, Ontario
Welcome to this stunning (1,873 Sqft) condo with 3-bedroom + den (solarium), perfectly positioned in one of the most sought-after locations in Torontojust a 2 minute walk to the Yonge and Sheppard subway station. This prime location offers unmatched convenience, with easy access to the citys best shops, restaurants, parks, and entertainment options, all within walking distance. Step into this fully renovated unit, where modern design meets luxury. The spacious open-concept layout is flooded with natural light, creating an inviting atmosphere perfect for both relaxation and entertaining. The highlight of the condo is its high-end kitchen, which has been completely upgraded with top-of-the-line appliances, sleek cabinetry, and a large central island, ideal for prepping meals or casual dining. Whether you're a seasoned chef or someone who enjoys the occasional home-cooked meal, this kitchen offers everything you need to make cooking a pleasure. This condo also features two fully renovated bathrooms, both equipped with glass-enclosed showers and modern finishes. The ensuite bathroom, part of the master retreat, is designed for both comfort and style, while the secondary bathroom offers the same level of luxury and sophistication. Every detail in this condo has been carefully crafted to ensure both style and comfort. From the sleek hardwood floors to the modern fixtures and finishes, this condo offers a lifestyle of elegance and convenience. 2 parking spots are included, The condo also boasts a breathtaking view, with mostly west-facing windows and some northern exposure, giving you stunning sunsets and city skyline vistas. Whether you're a busy professional or a growing family, this unit provides everything you need to enjoy the best of city living. This is the perfect blend of comfort, style, and location. (id:60626)
Royal LePage Your Community Realty
11 Tradewinds Drive
Ottawa, Ontario
Welcome to this stunning Barrhaven residence offering over 5,000 sq. ft. of above-grade living space, designed for families who value both comfort and room to grow. A grand entrance with a striking staircase and gleaming Brazilian Cherry hardwood sets the tone for this elegant home. Attention to detail is evident throughout the principal rooms with crown moulding, coffered ceilings, pot lighting, and built-in speakers.The epicurean kitchen boasts rich Cherry wood cabinetry, granite counters, and a double island, seamlessly connected to the eat-in area and sunroom overlooking the private backyard oasis. Expansive living and dining areas are filled with natural light, while a warm and inviting family room provides the perfect gathering space.A thoughtful main-floor layout includes a bedroom that can double as a flexible office space, paired with a full bathroom an ideal setup for multi-generational living or guests. Upstairs, you'll find four generously sized bedrooms, including a luxurious primary suite with a walk-in closet and spa-inspired ensuite, offering the perfect retreat at the end of the day.The fully finished basement is exceptionally large and versatile, featuring another bedroom and full bathroom alongside endless options for a home theatre, gym, office, guest suite, games room, or hobby space.Step outside to enjoy your own backyard paradise, complete with a large inground pool perfect for summer entertaining and relaxation. Situated on a sizable lot in a sought-after Barrhaven neighbourhood, this home is close to excellent schools, shopping, parks, and transit making it a rare opportunity to own a true family estate within the city. (id:60626)
RE/MAX Absolute Walker Realty
1037 Purple Valley Road
South Bruce Peninsula, Ontario
Impressive custom built 2 storey stone home on 65 acres. An abundance of natural light flows through the oversized windows and doors with country views from every room. While the covered front porch leads to the foyer, the mudroom entrance is 11x18 with lots of storage, laundry area and powder room. As you enter the living areas, the quality of craftsmanship is evident in the 8 solid oak doors, trim and staircase. The spacious kitchen features lots of cabinetry with a great working layout, an oversized island with 2nd sink and commercial grade appliances. The dining area is open to the living room where you'll find a wood burning fireplace. On the second level there is a large landing suitable for an office or sitting area (12x17). In addition to the full bathroom and 2 spacious bedrooms you will find a luxury suite that includes a spa-like ensuite and walk-in closet. The finished lower level is complete with a family room, office/den, gym/bedroom, 3 piece bath and cold storage room. Built in 2024, this custom home features the highest quality in construction, finishes and comfort. ICF construction from the footings to the roof, in-floor heat in basement, forced air propane and a/c, extensive built-ins in closets, and so much more. Lots to explore on the land including 2 ponds. This exceptional property is sure to impress. (id:60626)
Royal LePage Rcr Realty
1673 Travertine Drive
Lake Country, British Columbia
AWARD WINNING home located in the prestigious Lakestone Development with in-ground pool & triple car garage! Welcome to Waterside, the flagship phase of Lakestone, where this gorgeous showstopper of a home is nestled. Offering 3 Beds + Office, 3 full Baths, outdoor kitchen area, in-ground pool, triple car garage & lake views, this home is fully loaded! The open concept main living area is draped with large view windows, bringing the outdoors in and keeping it bright and airy. The beautiful kitchen boasts crisp white cabinets, double wall ovens, gas stove top & oversized pantry. And it's just a quick escape to the large covered deck from the living room - having your morning coffee or evening wine while enjoying the amazing Okanagan weather will become your new favorite thing to do. The Primary has its own lake views, stunning 5 piece ensuite and large walk-in closet. The main floor is topped off by another bedroom, full bath and convenient laundry room. Below is a large Rec Room with projector where the whole family can enjoy movies together, another bedroom, full bath, office and a great space by the garage entrance where some built-in will create the perfect mudroom for the busy family. The garage offers epoxy flooring, built-ins and has room for two vehicles PLUS a boat. The backyard will be your own personal oasis to soak up every minute of the Okanagan summers with in-ground pool, stunning outdoor kitchen and seating for all your guests. View this gorgeous home today! (id:60626)
Exp Realty (Kelowna)
167 Heldon Court
West Kelowna, British Columbia
GREAT VALUE! This stunning, BRAND-NEW (NO GST) custom family home in Traders Cove offers extraordinary LAKE & CITY VIEWS, a 3-car garage and a 1-bedroom suite! Situated on a quiet cul-de-sac, it's just a quick 15-minute drive to downtown Kelowna and buses provide transportation for the kiddos to Mar Jok Elementary school. The community has access to the beach (7 min.walk), hiking & dirt biking trails, and many camping spots up Bear Creek Rd. The property has a great layout with 3 bedrooms on the upper level and a self-contained, LEGAL 1 bedroom suite downstairs, perfect mortgage helper. The downstairs bedroom could be used as an office with a separate entrance and option to have a huge rec room on the back. Ample parking is provided with a 1000SQFT of garage space. The upper level features an open-concept design, highlighting an island kitchen with luxurious quartz countertops and high-end JennAir appliances, including a gas range. The open living room is complemented by a modern gas fireplace and sliding patio doors that lead to an oversized view deck, ideal for enjoying stunning LAKE & DOWNTOWN KELOWNA CITY VISTAS. A convenient butler's kitchen offers additional workspace and storage. Throughout the home, quality is evident with custom-engineered hardwood flooring upstairs and durable “oak laminate” downstairs. The fully landscaped backyard includes a large covered entertainment deck. There is room for a small pool. This home is designed to impress! (id:60626)
Royal LePage Kelowna
151 Hawkside Close Nw
Calgary, Alberta
Nestled in the prestigious Uplands at Hawkwood, this custom-built luxury estate has been meticulously renovated, delivering a refined standard of living in one of Calgary’s most sought-after communities. Located on a serene cul-de-sac corner lot, this home boasts impressive curb appeal with manicured landscaping, a stately oversized triple-car garage, and elegant exterior detailing that sets the stage for what lies within.Step inside the soaring 20-ft foyer, illuminated by a dazzling crystal chandelier, and experience timeless elegance throughout. Gleaming hardwood floors flow seamlessly from the sunlit bay-window living room into a formal dining space framed by crown moulding—ideal for entertaining. A private front-facing executive den provides the perfect work-from-home setting.At the heart of the home is a truly remarkable chef’s kitchen featuring dual quartz-topped islands, a full Miele appliance package including built-in ovens and gas cooktop, an espresso station, a wine fridge, walk-in pantry, and a dramatic floor-to-ceiling glass wine display. The adjacent open-concept family lounge offers seamless access to the west-facing wrap-around new composite deck, ideal for sunset dining and year-round enjoyment.Upstairs, the primary suite is a relaxing retreat complete with a fireplace lounge, a spa-inspired 5-piece ensuite, and a fully customized walk-in dressing room. Three additional bedrooms—one with a private ensuite—ensure space and comfort for family and guests alike.The walkout lower level offers generous living space, featuring a recreation lounge, billiards and theatre area, 5th bedroom, full bath, and a secluded hot tub area tucked under the covered deck. Recent upgrades include two 60-gallon hot water tanks (2024), dual high-efficiency furnaces (2024), an irrigation system, and premium security blinds.Exclusive to Uplands residents is access to the private Uplands Recreation Centre, offering a pool, fitness facilities, and courts for tennis, pickleb all, basketball, and squash. With quick access to John Laurie Blvd and Crowfoot Centre, this is a rare opportunity to own a move-in ready estate home in an exceptional location. (id:60626)
RE/MAX Complete Realty
9921 Watt Street
Mission, British Columbia
Tucked away at the end of a quiet street, this custom, spruce log home sits on 2.3 acres. Surrounded by nature, this one-of-a-kind property offers the ultimate escape, yet only 10 minutes from Downtown Mission! Whether you love to entertain or simply unwind in peace, this home has it all: sprawling decks and patios, lush gardens, an in-ground pool, your own orchard, and even a charming chicken coop. Explore the creek, play in the open yard, or host unforgettable gatherings in this truly magical setting. Step inside and be captivated by the warmth and character throughout. The rock fireplace anchors the cozy family room, a perfect spot to curl up with a book or gather with friends. The open living and dining spaces flow seamlessly into a beautifully renovated kitchen, while a Hemlock-railed staircase leads to a versatile loft space - ideal for a bedroom, rec room, or creative studio. Add in a flex room and you've got endless possibilities for work, play, or guests. This is more than a home, its a lifestyle. (id:60626)
Exp Realty
1062 Bradley Road
Muskoka Lakes, Ontario
Welcome to your Muskoka getaway at Walkers Point in a quiet bay that looks out to Browning Island. This beautifully maintained year round cottage on Lake Muskoka, one of the largest and most popular of the connected Lakes, including Lake Rosseau and Joseph. This comfortable open concept 4 bedroom, 2 bath family cottage, full time residence offers everything you need for lakeside living and less than a 20 minute drive to Gravenhurst or Port Carling. Features: Cape Cod wood siding, Steel roof, Forced air furnace, Central air and Wood stove fireplace, Drilled well, lots of Decking and Docking, Private sand beach. Set on a gently sloped lot with 100 feet of sandy shoreline including a beach house and its own hydro plus deep water at multiple boat slips with a firepit on the Lake. Eastern exposure with sun all day, great for fishing off the dock, swimming, canoeing or kayaking. Two standout features are the large deck off the open concept living area with the most amazing long views with low traffic in the Bay, and the covered screened-in sun porch, perfect for sipping morning coffee or enjoying cocktails with friends. Partially fenced backyard with forest of trees for privacy. Total living space of over 2500 sq. ft. including 700 sq. ft. of play area in the crawl space for children of all ages. Low taxes are a bonus due to the indirect waterfront. There is excellent potential in the future to add additional living space over a garage or to build a boathouse. Enjoy cottage life with many great arts and cultural events, high end Golf courses. Boat into the Towns of Port Carling, Bala and Gravenhurst for ice cream, unique retail shops, bakeries, and restaurants. Could be turnkey for a quick closing to move in and enjoy the rest of the summer. All furnishings negotiable. Don't miss this opportunity to own this cherished gem as a full time home or seasonal retreat. (id:60626)
Sotheby's International Realty Canada
440 Sackville Street
Toronto, Ontario
Wonderfully situated within the best streets of Cabbagetown on a perennial, 3-season flowering garden, this home retains its classic period features while being modernized to meet the demands of modern living & entertaining. Its bonus includes the tenanted basement studio apartment, built with permits and to code in 2019, bringing mortgage assistance or added personal spending income. Positioned as the end unit of three affords streaming sunlight through the south facing side to add to the home's brightness. 2024 modernization of the main floor kichen by Scavolini design & cabinets with the full suite of high end Gaggenau appliances is a home chef's dream. The lower level kitchen also features Scavolini cabinetry, stainless steel appliances & ensuite laundry. The second floor family bathroom was completely gutted & rebuilt with charming tile treatments, antique cabinet & carrera marble counter / above counter marble sink. The second floor laundry is large, with taupe laundry pair under a marble waterfall counter and huge storage across 2 walls. The large second floor front room, currently used as a family / billiards room, would make a stunning & sizeable bedroom with multiple windows and potlights. The Primary is tucked cozily away on the third floor & provides a haven for your end of day, including a more-than-ample walk-in closet with organizers. Its four piece ensuite awaits your decorating hand to change the all-white look into something stunning to flow with the rest of the home. Up to date mechanics ensure comfort & controlled costs; includes in-floor heating in the basement & main floor kitchen for maximum comfort. Situated halfway between the restaurants, shopping & eclectic Parliament Street and Riverdale Park, you have a community of convenience & beauty within the city. What's holding you back? (id:60626)
Right At Home Realty
2602 1495 Richards Street
Vancouver, British Columbia
Welcome Home! 2 bedroom/2 bath, high floor suite at Azura II with sweeping , spectacular views of False Creek from every room. Renovations include, floors throughout , S/S appliances , quartz countertops & backsplash with under-mount sink, stainless steel accent comer guards, privacy roller blinds and a custom built TV stand. This coveted Yaletown address is located just footsteps from the False Creek Seawall, David Lam Park, shops, restaurants and minutes to the Downtown core. The building features the Super Club consisting of an extensive gym, swimming pool, sauna, hot tub and squash courts as well as a guest suite. (id:60626)
1ne Collective Realty Inc.
16111 10 Avenue
Surrey, British Columbia
Beautifully updated since 2023, this spacious home offers the perfect blend of lifestyle, income, and future potential. Featuring two bright main-floor suites on the west and east wings, each with private entrance-ideal for rental income or extended family-plus a fully self-contained 1-bedroom basement suite with its own kitchen, living area, and generous storage. The private fenced backyard is a lush oasis with flowers, fruit trees, and a sunny deck for summer BBQs or morning coffee. Located in a quiet, safe neighborhood just minutes to the beach, top schools, shopping, transit, and Hwy 99, with exciting future subdivision potential for your dream home and rooftop ocean views. Showing by Appointment. (id:60626)
Nu Stream Realty Inc.
4006 Flemish Drive
Burlington, Ontario
Nestled on a premium corner lot in Burlington’s highly sought-after Longmoor neighbourhood, this newly renovated detached family home effortlessly combines style, comfort, and modern convenience. Boasting five inviting bedrooms, a private 5-piece master ensuite with a free-standing soaker tub that invites you to “find tranquility”, and a spacious walk-in closet with organizers, the residence is perfectly designed for luxury living. The heart of the home features quartz stone countertops and backsplash for a sleek, modern aesthetic that’s both durable and elegant. With three and a half beautifully appointed bathrooms, a two-car garage, and soaring 9-foot ceilings complemented by rich hardwood floors, the bright, open-concept layout is ideal for both lively gatherings and quiet family moments. A practical mudroom off the garage and a second-level laundry room—close to the bedrooms—make daily routines seamless. Step outside to the private back patio, where morning coffee, summer barbecues, or relaxing evenings under the sky are an everyday delight. With tree-lined streets, scenic trails, nearby parks, top-rated schools, shopping, and the Appleby GO Station just moments away, this home offers the perfect blend of luxury, community, and family-friendly living. (id:60626)
Apple Park Realty Inc.
16143 9 Avenue
Surrey, British Columbia
Act Fast! A well maintained family home with 5 bedrooms and 3 bathrooms nested in South Surrey. Registered walk-out basement suite provides a mortgage helper. Recent upgrades including some new appliances. Large windows, home is filled with natural lighting. Great south facing and fully fenced yard for your entertainment needs. Quiet neighbourhood, and close to school, golf course, US border and easy access to Highways. Enjoy the peaceful neighbourhood and hold for future potential development. (id:60626)
Royal Pacific Lions Gate Realty Ltd.
384 Highglen Avenue
Markham, Ontario
Welcome To This Stunning 5+1 Bedroom, 4 Bathroom Detached Home With Double Garage And Parking For 4 Cars. Nestled On An Approx 40X120 Feet Premium Lot In The Desirable Middlefield Neighbourhood, This Beautifully Upgraded Residence Features Hardwood Floors Throughout, Smooth Ceilings, And Freshly Painted Interiors. The Open-Concept Layout Boasts A Cathedral Ceiling, Two Family Rooms, And A Main Floor Bedroom, Perfect For Multi-Generational Living. The Gourmet Kitchen Showcases Luxury Finishes, Upgraded Cabinets, And Countertops, Flowing Seamlessly Into The Family Room For Easy Entertaining. Enjoy Spa-Like Washrooms, Bright And Airy Spaces, And A Private Backyard With Mature Fruit Trees. Situated On A Premium Lot With No Sidewalk, This Home Offers Style, Functionality, And Convenience. Close To Parks, Top Schools, Shopping, And Transit, This Move-In Ready Gem Is Truly One Of A Kind. (id:60626)
Anjia Realty
1956 Don White Court
Oshawa, Ontario
Step into timeless sophistication with this meticulously designed 4 bedroom, 4 bathroom residence that perfectly combines modern elegance with functional spaces. From the moment you enter, youll feel the homes warmth and attention to detail crafted for both family living and unforgettable entertainment. The main floor flows seamlessly from the chef-inspired kitchen with over $52,000 in upgrades to the inviting family room, where a striking linear gas fireplace with custom Cambria raw-edge shelving and mantle sets the tone. Twelve-foot patio doors frame sweeping ravine and sunset views, extending your living space to a full-length deck ideal for dining and relaxing. The primary suite is a private retreat, complete with a morning kitchen, double-sided fireplace, spa ensuite with double shower and freestanding tub, as well as a secluded deck overlooking serene ravine vistas. Upstairs, convenience meets luxury with a Cambria-detailed laundry room, while the walk-out basement awaits your vision. Designer upgrades include Mirage White Oak 6.5 in. flooring, Cambria quartz counters throughout, 7.25 in. baseboards, pot lights, upgraded toilets and elevated finishes at every turn. Step outside to your backyard oasis: a low-maintenance haven with an Avoca saltwater heated pool, Arctic Spa hot tub, designated pet garden, and professionally landscaped grounds. Nestled on a premium ravine reverse pie lot in a safe, quiet cul de sac, this home is as functional as it is breathtaking. This is not just a homeits a lifestyle statement. Truly one-of-a-kind. Show to your most meticulous clients! (id:60626)
Century 21 Millennium Inc.
13895 County Rd 27 Road
Springwater, Ontario
Location! Location! Stop searching - this property has it all! Enjoy this large OPEN CONCEPT raised bungalow, surrounded by over 49 acres of winding, groomed trails, forests, open fields and peaceful, quiet nature! Watch deer and wildlife from your deck! A sweeping estate style driveway expands to this stunning property offering a contractors dream 60' x 45' shop w/ 60 amp electrical service, poured concrete floor, upgraded LED lights and much more! In addition to the 2 car attached garage, enjoy an additional separate 24' x 24' detached shop/garage. With tons of natural light, this home offers a very open concept layout, w/ 9' ceilings, large white kitchen w/ island, and two rear walkouts! BONUS: main floor features an oversized mud room with laundry, inside entry garage access w/ an additional walk-out to the deck. (3 Main Floor Walk Outs!) Garage includes a separate entrance to basement (ideal for an in-law suite!) Basement is completely open concept with a stunning large gas fireplace (Yes home has natural gas!) large above grade windows, office area, mechanical room w/ extra storage & cold room, additional washroom, and a private separate entrance from garage! Exterior features a private fenced rear area for children or pets and a large heated above ground pool and deck! A contractor or business owners dream surrounded by peaceful forests and tranquil nature just minutes from great shopping, the white sandy beaches of Wasaga & Tiny, skiing, Veta Spa, and 20 minutes to Barrie! (id:60626)
Sutton Group Incentive Realty Inc.
11 - 125 Don Hillock Drive
Aurora, Ontario
. (id:60626)
RE/MAX Hallmark York Group Realty Ltd.
14489 Highway 48
Whitchurch-Stouffville, Ontario
Best Deal in Stoffville, No Doubt! Priced to sell! Welcome to 14489 Highway 48 - an extraordinary 3-acre property in Stouffville featuring a stunning 3-bedroom, 4-bath custom bungalow. This one-of-a-kind home is nestled among mature trees and surrounded by luxurious estate homes, offering unparalleled privacy. Inside, you'll find a spacious open-concept living, dining, and family room with a walkout to the deck, perfect for entertaining. The chef-inspired kitchen is designed for both functionality and style. The property boasts a circular driveway, creating a grand entrance and includes four garages for ample parking and storage. Outside, enjoy your own private oasis with a custom fiber glass pool featuring waterfalls, a separate spa, and a large deck ideal for hosting guests. The professionally finished lower level offers two walkouts and is perfect for in-law or nanny accommodations. This beautifully maintained country property offers both tranquility and modern luxury in a truly unique setting. (id:60626)
Century 21 Leading Edge Realty Inc.
112 E King Edward Avenue
Vancouver, British Columbia
West of Main! Located in one of the hottest neighborhoods in Vancouver! Completely updated, this home boosts 9 foot ceilings on main flr with a spacious naturally well lite space and features a open concept kitchen with island, laminate flrs and generous size rooms with a full bath. An awesome basement suite with 6'9ft ceilings, a huge living rm, bedroom, a special u-shaped kitchen perfectly paired with a custom oversized window for that clean modern touch and a full bath with separate laundry. A pass-through design garage for efficient storage space and parking for 6 cars. Private gated backyard. Be a part of this vibrant and diverse community, and enjoy some of the best shops & eats. Close to schools and transportation. Schedule your showing today! (id:60626)
Multiple Realty Ltd.
1608 1111 Richards Street
Vancouver, British Columbia
Welcome to 8X ON THE PARK, Yaletown´s most anticipated urban luxury residence standing tall at 35 stories above Emery Barnes Park. This SW-facing 2-BDRM unit features an open concept layout with the bedrooms thoughtfully separated. Meticulously crafted to meet the highest standards, the residence boasts refined Italian cabinetry, sophisticated appliances, rich wood flooring, and lavish marble accents throughout, creating a warm and stately environment suitable for the most discerning tastes. The grand entertaining room is equipped with ample seating and dining areas, seamlessly flowing onto the outdoor lounge and BBQ area with exclusive fireplaces overlooking English Bay. Club 8X's fitness centre is fully equipped. Dining, shopping, and the waterfront are at your doorsteps! (id:60626)
Sutton Centre Realty
34 Icon Street
Brampton, Ontario
Location Location, Location.... beautiful only One year old. Brick & stone Elevation 4 Bedroom 4 washroom, Modern house with an open-concept layout seamlessly connects the kitchen, living, and dining areas, while expansive windows flood the space with natural light. The second floor is both functional and stylish, boasting with a walk-in closet, and a luxurious ensuite bath. Spacious bedrooms, each designed for maximum comfort. Don't miss out on this incredible home! Schedule your viewing today! (id:60626)
Century 21 Red Star Realty Inc.
32 Cayton Crescent
Bradford West Gwillimbury, Ontario
Step into luxury with this beautifully upgraded 5-bedroom, 5-bathroom detached home nestled in one of Bradford's most sought-after neighbourhoods. Boasting over 3,500 sq. ft. of elegant living space, this property offers the perfect blend of style, comfort, and functionality for growing families or those who love to entertain.From the moment you enter, you'll be impressed by the soaring ceilings, wide plank hardwood flooring, and custom finishes throughout. The open-concept layout features a gourmet kitchen with quartz countertops, high-end stainless steel appliances truly a chefs delight!The main floor also offers a spacious family room with a cozy gas fireplace, a separate formal dining area, and a convenient main-floor bedroom or office. Upstairs, you'll find five generously sized bedrooms, each with access to a full bathroom, including a luxurious primary suite with a large walk-in closet and a spa-like 5-piece ensuite.Other notable upgrades include pot lights, designer light fixtures, smooth ceilings, upgraded tile work, fresh paint and a beautifully landscaped exterior. Located close to parks, schools, shopping, and just minutes to Hwy 400 for easy commuting.Don't miss this opportunity to own a move-in ready, modern home with all the space and features your family needs! (id:60626)
Royal LePage Certified Realty
2303 Hill Ridge Court Unit# 16
Oakville, Ontario
Discover this rare gem in the exclusive West Oak Trails community, where only twenty-one fortunate homeowners get to call this secluded oasis home. This executive end unit townhome offers a perfect blend of privacy and sophistication, backing directly onto the trails of tranquil Sixteen Mile Creek. With four spacious bedrooms and four plus 1 bathrooms spread across a total of 3,716 square feet of thoughtfully designed living space, including a convenient elevator ensuring effortless access to all levels. This home welcomes you with nine-foot ceilings and an open concept main floor with serene treed views creating a peaceful backdrop throughout. Step onto the balcony off the living room and breathe in the serenity of your private backyard. Upstairs, the generous primary suite features a cozy gas fireplace, five-piece ensuite, and walk-in closet. Three additional bedrooms offer comfort and convenience, two with access to ensuite bathrooms. The fourth is set as an office with built-ins perfect for those who work from home. The walk-out basement leads to your personal outdoor haven, complete with a stone patio perfect for entertaining or quiet morning coffee moments. The two-car garage and additional driveway parking ensure practicality meets luxury. This lovingly maintained home is move-in ready or add your own personal touch to transform it into something truly extraordinary. With exceptional privacy, it's an opportunity that rarely presents itself in this sought-after community. Your chance to own a piece of tranquil luxury is here. (id:60626)
RE/MAX Escarpment Realty Inc.
575 Station Street
Belleville, Ontario
11.12 Acres of Industrial land Zoned In-2 Designated with in the city of Belleville official plan. The prime location of this Industrial Land opportunity is minutes from large manufacturers and distributors, such as Amazon, Kellogg's, Proctor & Gamble & Lafarge. IN-2 zoning allows many permissible uses that includes Hotel, Motel, gas Station, Plazas, Industrial Condos, Self storage & many more. This property has two entrances & may be severed. Environment Phase 1 & Limited phase 2 & zoning certificate available. Services are just around the corner. (id:60626)
RE/MAX Skyway Realty Inc.
13872 93a Avenue
Surrey, British Columbia
Investors/Developer or First time home buyer alert!! A fantastic opportunity for investors, developers, or large families in sought-after Queen Mary Park! This well-maintained home sits on a flat 7,200+ sqft lot and features 4 bedrooms upstairs plus two separate 2-bedroom unauthorized suites below with separate entrances, ideal for flexible living or rental income. Located within an area identified for potential future multi-family low-rise development - a great holding property with upside. Close to Surrey Memorial Hospital, SkyTrain, shopping, schools, and parks. Buyers to confirm all land use and development possibilities directly with the City of Surrey. Property is currently tenanted - 24 hours' notice required for showings. (id:60626)
Ypa Your Property Agent
2697 Aquila Drive
Abbotsford, British Columbia
Welcome to Eagle Estates! This stunning 4-bedroom, 5-bathroom home is tucked away in a quiet cul-de-sac. The open-concept main floor is perfect for entertaining, featuring a chef's kitchen seamlessly connected to the living and family rooms. Enjoy three separate patios, each with its own entrance. High-end finishes are found throughout-from designer wallpaper to premium appliances and a full security system. Close to recreation, shopping, and schools-this home offers luxury and convenience in one beautiful package. ***Motivated seller, Try your offer.*** (id:60626)
Ypa Your Property Agent
7117 134 A Street
Surrey, British Columbia
Attention Investors and Developers. 4 bed 2 bath rancher. Zoned for 6 storey development 2.5 FAR. Can be developed on its own for a 6 unit houseplex project. Within frequent transit corridor. Located next to Newton Bus Exchange , Recreation Center, Commercial offices , Banks ,Superstore , Restaurants , Gym and all amenities. Great location to build a rental property or project to build and sell. Call to learn the potential development on the property. (id:60626)
Oakwyn Realty Ltd.
2516 Channel Court
Coquitlam, British Columbia
Opportunity to purchase a lot with redevelopment potential. Situated approximately 500m from Inlet Centre Station this property is within Coquitlam's Transit Oriented Development Area. The property is improved with a detached single family house, good for holding income or to live in while waiting for a potential land assembly. (id:60626)
RE/MAX Real Estate Services
Lot 9 Railway Avenue
Grande Prairie, Alberta
BUILD HERE! A high-visibility service station, car wash, industrial Business centre, recreation centre, oilfield business, warehouse and many other businesses will prosper here! Just 500 meters away from the nearest fire hall (great for insurance), Urban Rail Business Park is located on Costco's road (116 Street) on a major four-lane artery. It has unparalleled access to both Hwy 43 and Hwy 40. Vendors and customers are across the road in Richmond Industrial Park. If high exposure, easy access, and nearby amenities, communities, vendors, and customers are valuable to your bottom line, Grande Prairie's Urban Rail Business Park could be the perfect fit for you. Flexible zoning for commercial/industrial options and flexible lot configuration. Lots range in price from $400K to $550K per acre. Railway spur possibilities on lots next to the railroad. (Lots 5-11 are not titled which allows extra flexibility for lot sizes. Lots 1-3 are titled). (id:60626)
RE/MAX Grande Prairie
2209-2211 Beaver Street
Abbotsford, British Columbia
Perfect Investment Opportunity - Attention Investors & Builders! Don't miss this rare chance! This side-by-side duplex sits in a prime central location and comes with PLA approval for 2 separate lots - offering incredible flexibility. Whether you're looking to live in, rent out, or redevelop and build your dream homes, this property has it all. Property Features: Duplex Side 1: 2 Bedrooms & 1 Bath upstairs 2 Bedrooms, 1 Bath, Living Room & Kitchen space downstairs Duplex Side 2: 2 Bedrooms & 1 Bath upstairs 2 Bedrooms, 1 Bath, Living Room & Kitchen space downstairs Versatile layout ideal for multi-generational living, rental income, or redevelopment. Prime central location-walk to schools, shops, parks, transit, and more. Perfect for builders or investors with strong future potential. (id:60626)
Century 21 Coastal Realty Ltd.
41645 Government Road
Squamish, British Columbia
. (id:60626)
Royal LePage West Real Estate Services
41645 Government Road
Squamish, British Columbia
Developer Alert! Fantastic Land Assembly opportunity in the heart of Brackendale. Nearly 1 acre total (38,323 Sf). Property to be sold with neighboring two lots (41635 + 41655 Government Road). Many potential options for this rarely available large site including; Condos, Townhomes, Commercial, Mixed Use. (Buyer to Verify). Beautiful craftsmanship in this home, with hardwood flooring, stainless appliances, custom stone fireplace and much more. Home boasts high ceilings, meticulous detail and a huge private backyard oasis. (id:60626)
Royal LePage West Real Estate Services
2112 Merlot Boulevard
Abbotsford, British Columbia
Welcome to Merlot Boulevard in Aberdeen! This beautiful home offers a functional layout for the whole family. The main floor features an open-concept design with a bright living room, cozy family room with fireplace, spacious dining area, and modern kitchen. A den is perfect for a home office or playroom. Upstairs has 4 large bedrooms, including a primary suite with walk-in closet and spa-like ensuite. The basement includes a media room plus a 2-bedroom unauthorized suite - ideal mortgage helper. Enjoy a private backyard, double garage, and ample parking. Close to parks, High Street, and quick access to Highway 1! (id:60626)
Ypa Your Property Agent
8727 142a Street
Surrey, British Columbia
Welcome to the highly desirable BROOKSIDE ESTATES! This beautifully maintained 8-bedroom, 5-bath home is tucked away on a quiet cul-de-sac, sitting on a generous 7,605 sq ft lot. The bright, functional 2-storey layout features a sunken family room off the kitchen, formal living and dining areas, and a spacious master retreat. 4 bedrooms with 2 full washrooms upstairs for self. Enjoy two mortgage helpers (2+2), w/ separate laundry. The fully fenced, landscaped backyard includes a large covered deck-perfect for year-round entertaining. Pick fresh fruits from your own apple, plum, grape, and cherry trees. Prime location-walk to transit, Bear Creek Park, Sikh Temple, Brookside Elementary, and Enver Creek Secondary. A perfect home for families and investors alike! (id:60626)
Royal LePage Global Force Realty
869 Carnoustie Drive
Kelowna, British Columbia
Discover the ultimate in lavish living at 869 Carnoustie Drive in BlueSky Black Mountain! This stunning home is immaculate and well-loved, generating rental income throughout the year. It offers mesmerizing views of the Black Mountain Golf course, with no concern of obstruction from future construction. Conveniently located just 39-min drive to Big White Ski Resort, 15-20 mins to wineries, orchards, and downtown. The home's open concept, vaulted ceiling, ample storage, 3 separate entrances and all self contained, make it perfect for multi-generational families or as a family home that pays for itself. The primary bedroom is a luxurious retreat, complete with a self-standing tub, marble flooring, and a double sink. The home features German vinyl planks, floor-to-ceiling windows, waterfall quartz countertop, full-size side-by-side fridge and freezer, gas stove, and a fireplace in two living rooms. Make this your dream home and book your showing today. 3 bedrooms on the main , 2-bedroom legal suite, and a 3-bedroom in-law suite, all of which has kitchen, laundry, separate entrance and great lay out. Drive by new executive homes, exhilarating mountain, valley, and lake views. The neighborhood has a rural vibe but is just 15 minutes from the YLW airport and UBCO. No GST, high quality finish, great views, lavish living and a mortgage helper. (id:60626)
Century 21 Assurance Realty Ltd
6551 Azure Road
Richmond, British Columbia
Rare 6000´ South lot with livable house 2365´ in Central location next to Minoru Complex. 4 bedroom 2.5 bath(replaced in 2021) 1 car garage on quiet street. Walk to Richmond Center, library, swimming pool, schools (Richmond High, Brighouse Elementary) (id:60626)
Macdonald Realty Westmar
14676 73a Street
Surrey, British Columbia
4,100 + sq ft of Family living in Chimney Heights. Welcome to this quiet culdesac neighbourhood. A great place to live and raise a family. This home has it all. An open floor plan throughout with 4 bedrooms on the top floor. The main floor is spacious and bright. Everything you need is on this floor for fine family enjoyment and entertaining with its spaciousness of rooms. Below has a 1 bed unauthorized suite and there is lots of room for expansion or create entertainment areas for yourself. Laundry is also on this floor. Great southern rectangular exposed lot with lots of sun. Lots of parking here. Call to view your private viewing for this wonderful fine family home. Hurry it won't last long! (id:60626)
Century 21 Coastal Realty Ltd.
590 Simcoe St
Victoria, British Columbia
Pleased to introduce this exquisite half duplex located in the heart of James Bay. Built in 2008 w/high-end finishings throughout this 2291 sq/ft turn-key home will surely impress. Options offered for all buyers; luxurious living with a mortgage helper if required OR savvy investors take note of the current $6685/month income! Enter off the covered porch into the main residence which boasts 2 Beds & 3 Baths, a large LR w/wainscotting, feature Gas FP, chef's kitchen w/Granite counters, custom built-in cabinetry & SS apps. The bright dining space w/access to the rear patio is perfect for entertaining! A primary w/large walk-in closet, spa ensuite w/heated floors & extra storage finish the main. Down you'll find a completely redone 1Bed & 1Bath in-law suite w/separate entry & laundry. The fully fenced South facing exterior w/private yards for both suites is perfect for kids & pets. Walking distance to Beacon Hill Park, Dallas Rd & all amenities. Take advantage of the lifestyle presented! (id:60626)
Pemberton Holmes Ltd.
6303 167b Street
Surrey, British Columbia
This stunning and well-maintained corner home in the best neighbourhood of Cloverdale offers 6 bedrooms and 6 bathrooms. Designed with high ceilings and elegant wide crown moldings, this home has a spacious formal living and dining area, along with a bright and airy family room featuring large windows that invite natural light throughout the day. The gourmet kitchen comes with stylish cabinetry, granite countertops, and a separate spice kitchen. Upstairs, you'll find 4 good-sized bedrooms, an office area, and a luxurious master ensuite with a jetted spa tub and shower. The lower level includes a 2 bedroom suite with its own laundry, plus a huge flex room and a washroom for upstairs use.. walking distance to Cloverdale Athletic Park, Fruiticana, transit, gyms, schools, and much more. (id:60626)
Century 21 Coastal Realty Ltd.
Jovi Realty Inc.
12526 75a Avenue
Surrey, British Columbia
Welcome to your dream home in the heart of West Newton! Nestled on a quiet cul-de-sac, this beautifully updated property offers six bedrooms and four bathrooms, including three spacious bedrooms and a versatile den upstairs. The home features separate living, dining, and family areas, perfect for both entertaining and everyday living. The modern upgrades throughout enhance both style and functionality, while the open layout provides plenty of space for the whole family. This home comes with 2+1 mortgage helpers. Located just minutes from Kwantlen Polytechnic University, both elementary and high school, Strawberry Hill Plaza, and local places of worship, including a temple and mosque, this home offers convenience and a strong sense of community. Whether you're looking for a family-friendly home or the perfect investment opportunity, this property checks all the boxes. Schedule your viewing today! Open house Saturday and Sunday 1-4PM. (id:60626)
Exp Realty Of Canada
446 Fox River Road
Murray Harbour, Prince Edward Island
FOREST & LAKE PEI COTTAGES & BED & BREAKFAST, is a 4-Star, nature-lover's lakeside retreat is available for your purchasing pleasure! Here is your dream, turnkey, 14 bedroom and 12 Bathroom investment property, with a gorgeous home, offering 4 large bedrooms, 4 bathrooms (3 with ensuite), an amazing hot tub room, on a lake, ready to move into & generate good revenues. This 20 acre estate, with a gorgeous lake & stream, also includes 5 cottages (2- one Bed, 1- one bed & 2- two bedroom), a 3 bedroom/2 bath house & a 1 bedroom, 2 bath, apartment above the double car garage! The location is excellent, being in the popular tourist area of Murray Harbour & so close to the Confederation Trail - snowmobilers, bikers & hikers are frequent guests! You are 3 minutes to the Village of Murray Harbour, 5 minutes to Murray River, 15 Minutes to the Wood Islands Ferry, 20 minutes to Montague at a mere 40 minutes to Charlottetown, PEI's capital city! There are already bookings for 2025 at this tourist haven! If not a business, this would make the perfect retreat for a multi-generational family, with the stunning waterview, docks, blue herons, hummingbirds & eagles ready to captivate you & yours! This property has too many features to list here and really must be viewed to be appreciated. (id:60626)
Coldwell Banker/parker Realty Montague
9086 137a Street
Surrey, British Columbia
Prime Location of well built 2 Story house in the heart of Bear Creek Green Timbres area. House sits on corner lot of 6,028 sqft backs onto lush green playgrounds of Creekside Elementry school. Renovated ,well maintained beautiful house, main floor features new huge kithchen with stainless steel appliances,Quartz countertops and central island. Spacious Living and family room for get-togethers and enjoyment.Double car garage and One bedroom spacious side suite on main floor currently rented and covers mortages of $ 1400. Upper floor consists of huge master bedroom with onsuite, walking closet and 3 large bedrooms. Both levels of schools are at walking distance. Very close to Surrey memorial hospital,skytrain and shopping. OPEN HOUSE: October, Satuarday (1-4)pm (id:60626)
Jovi Realty Inc.
23124 96 Avenue
Langley, British Columbia
Located in the heart of Fort Langley! Wonderful location, this private & OVERSIZED lot is available now for your DREAM HOME. This CENTRALLY located lot is a 1/2 acre (with small older home; value in land) has everything you could ask for just steps away. Send the kids to school, Fort Langley Park right out the back gate, walk to Living Waters Church! This beautiful property is surrounded by nature & other newly built executive homes. Experience 'The Fort' for everything it has to offer...the Boutique Shops, amazing Eateries, & Local market. Fort Langley Elementary & Langley Fine Arts School just steps away. Stroll down to the River & walk the legendary Fort to Fort Trail or gorgeous Brae Island. Join the famed Rowing Club. Don't miss this rare opportunity! (id:60626)
RE/MAX Treeland Realty
35 - 11615 Mcvean Drive
Brampton, Ontario
Incredible opportunity to buy Commercial Retail unit 1322.5 Square feet with Vacant Possession Located At Mayfield Rd & McVean Dr, Available Immediately ,Huge Exposure With High Traffic On Mayfield Rd .Excellent Opportunity To Start New Business Or Relocate., Excellent Exposure, High Density Neighborhood! Suitable For Variety Of Different Uses. Unit Is In finished Condition, High End Finishes. Existing Jewelry Store. Not for Restaurant use. (id:60626)
RE/MAX Gold Realty Inc.

