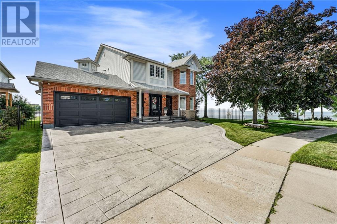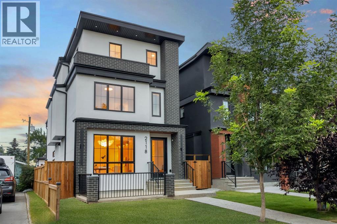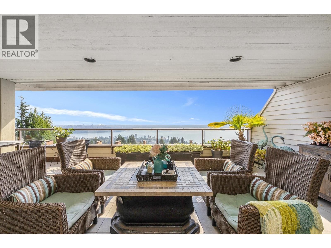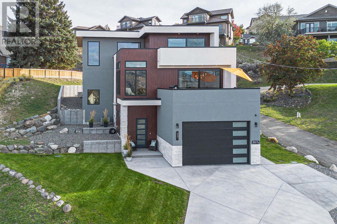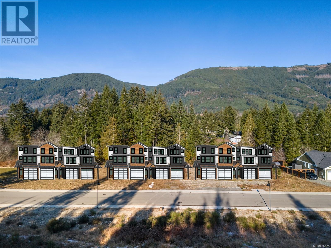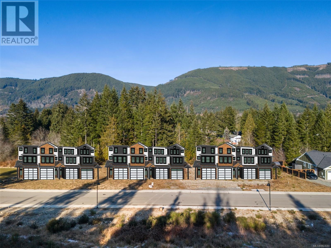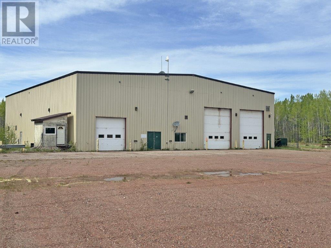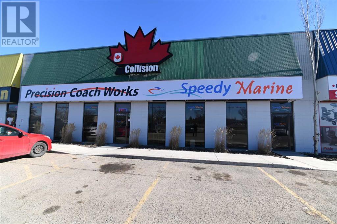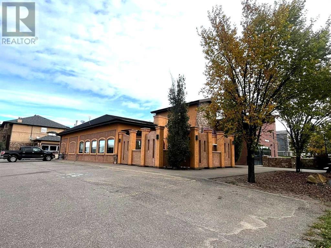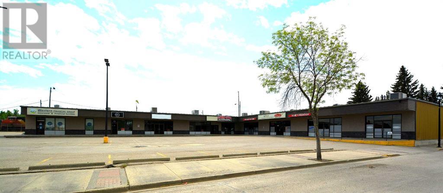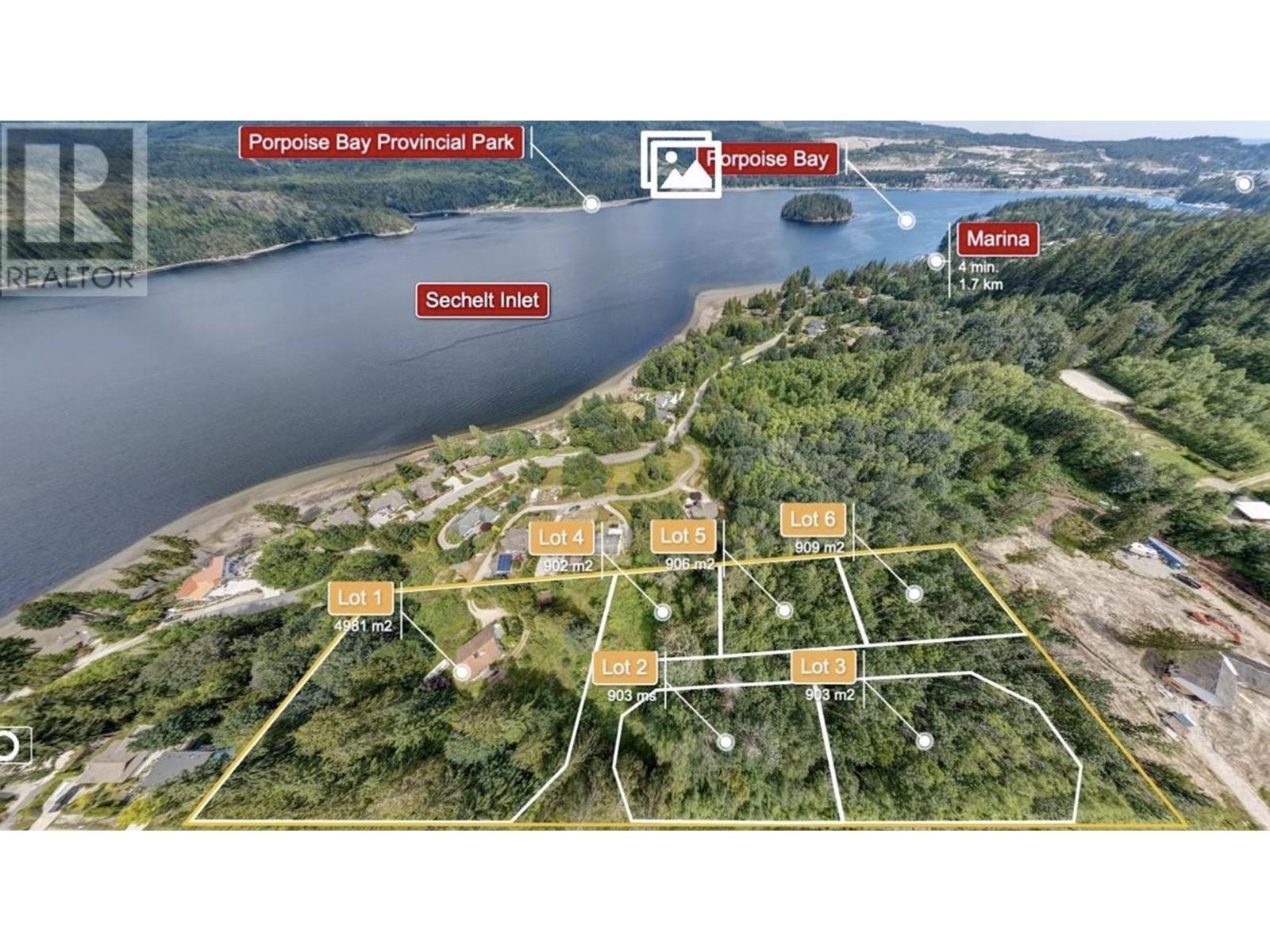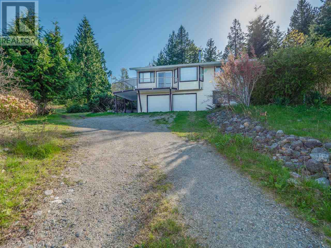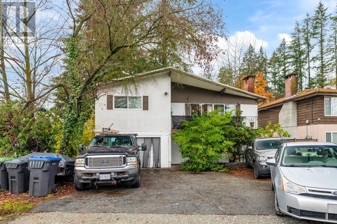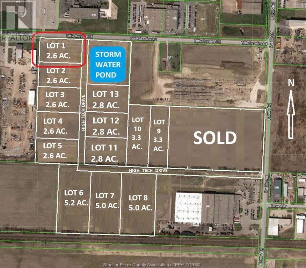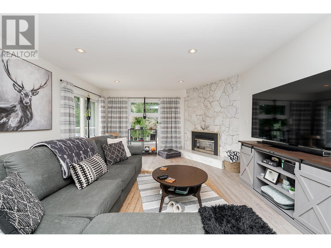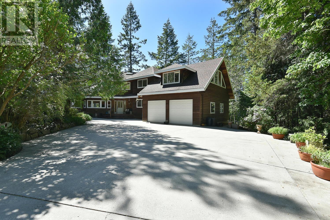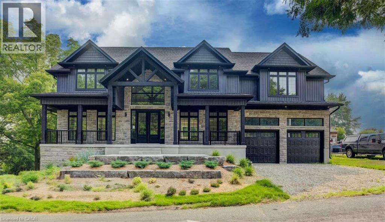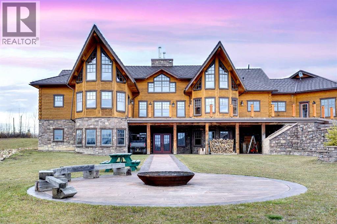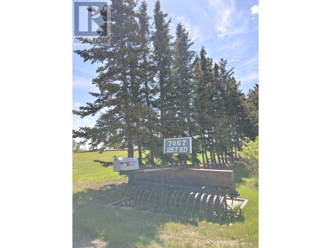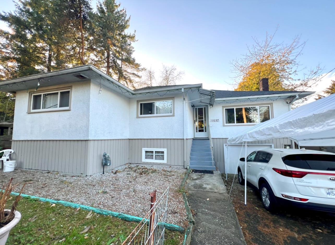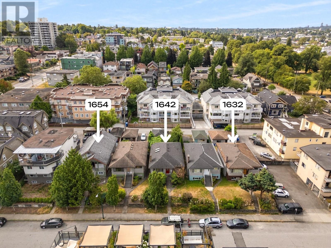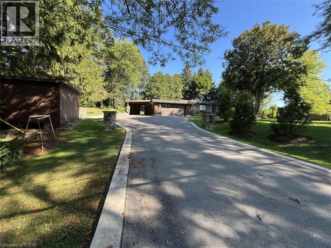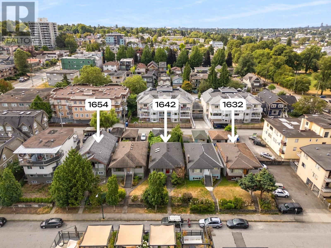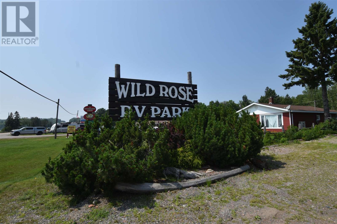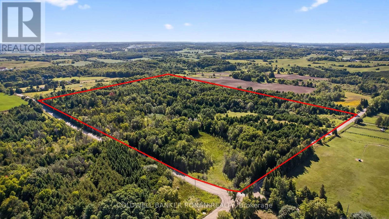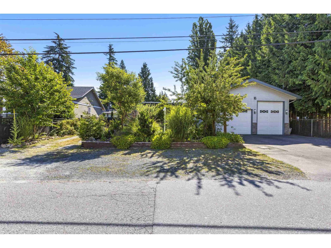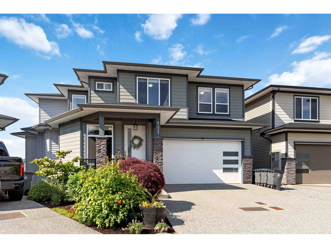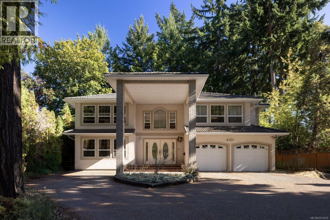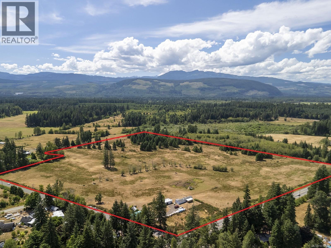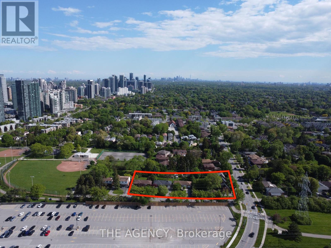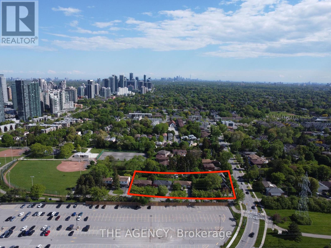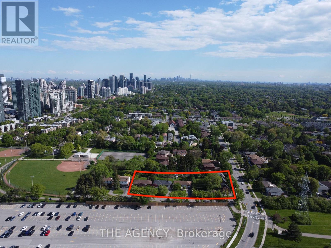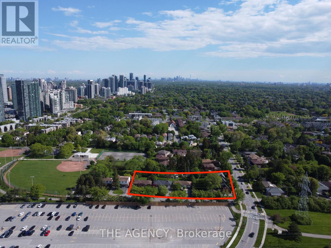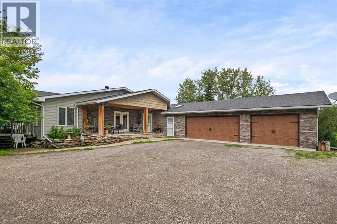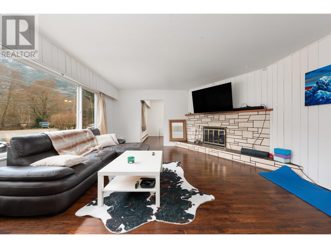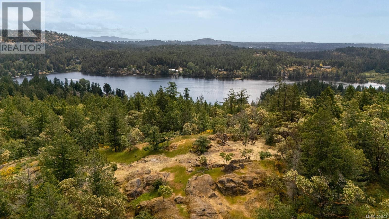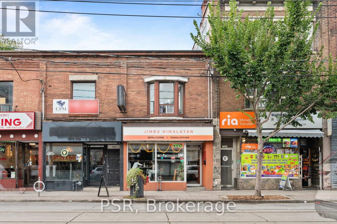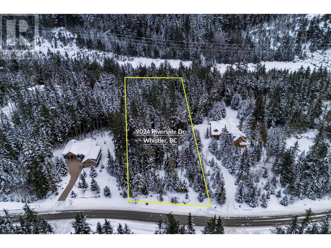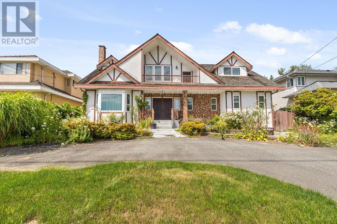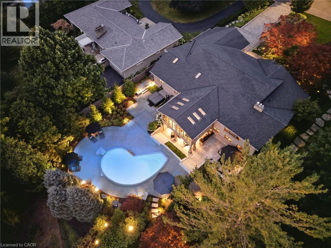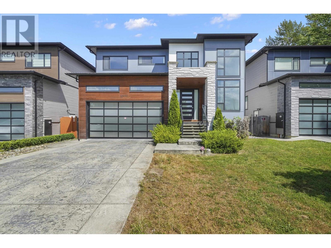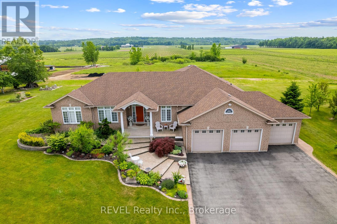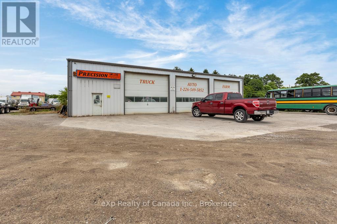491-493 Dewitt Road
Hamilton, Ontario
Welcome to 491-493 Dewitt Rd — a truly one-of-a-kind waterfront residence in Stoney Creek’s sought-after lakefront community. This luxury home features a main-level layout ideal for daily living and a fully equipped second-floor apartment perfect for extended family, guests, or rental income. With 4 bedrooms, 4 bathrooms, 2 kitchens, 2 laundry rooms, and spacious open-concept living areas, each level offers a walkout patio or balcony with stunning lake views. Set along a prime stretch of Lake Ontario shoreline, enjoy breathtaking sunrises and sunsets. Live in it as a grand single-family home or maintain two self-contained units — the possibilities are endless. Located minutes from parks, marinas, vineyards, trails, the GO Station, and the QEW. (id:60626)
RE/MAX Escarpment Realty Inc.
2118 Victoria Crescent Nw
Calgary, Alberta
Welcome to this exceptional modern home nestled on a quiet, mature street in the heart of desirable Banff Trail, with a charming park right at your doorstep. Boasting over 3,800 square feet of thoughtfully designed living space across four levels—and serviced by a private elevator—this home seamlessly blends contemporary luxury with everyday comfort. Step into the elegant front den, where custom lighting and a statement feature wall offer a stylish first impression. The main level showcases wide-plank hardwood flooring and a soaring open-to-above layout that brings a dramatic sense of space to the living area. The gourmet kitchen is a true showstopper, equipped with premium appliances, including a 6-burner gas range, and framed by sleek finishes that will delight any culinary enthusiast. A chic powder room, complete with a standout vanity and playful designer lighting, adds personality, while the rear mudroom provides functional storage and access to the backyard. The second level is thoughtfully laid out with two large bedrooms, each featuring a built-in closet, and connected by a spacious Jack-and-Jill bathroom—perfect for family or guests. This floor also includes a cozy bonus room with a built-in bar and a large laundry area with everything you need for convenience. Ascend to the third floor to discover a private primary retreat spanning the entire level. This sanctuary features a generous bedroom, a coffee/wet bar, and a sunny balcony with peaceful views over the backyard and adjacent park. The custom walk-in closet is outfitted with high-end built-ins, and the spa-inspired ensuite is a true retreat, showcasing a dramatic black soaker tub, a double vanity, a stunning tile-clad steam shower, and floor-to-ceiling tile details. Downstairs, the fully finished basement continues to impress with a fourth bedroom, a stylish full bathroom with bold black tile accents, a dedicated home gym, and a spacious media room complete with a wet bar—ideal for movie nights or ente rtaining friends. Outside, the striking architectural is complemented by a welcoming front patio. With quick access to major routes, top schools, and nearby amenities, this home is a rare combination of style, functionality, and unbeatable location.Schedule your private tour today and experience the ultimate in modern inner-city living. (id:60626)
Exp Realty
33 2250 Folkestone Way
West Vancouver, British Columbia
Luxury one level living with a view! Rarely available, with over 1900 sq.ft of indoor/outdoor space ! This fully renovated, two-bedroom suite offers a stunning 566 sq. ft. balcony with unobstructed water views. No expense was spared in this top-to-bottom remodel, which includes new wiring, plumbing, and floors. Enjoy high-end features like heated bathroom floors and premium appliances from Miele, KitchenAid, and Whirlpool. Includes two parking spaces, extra storage, and a Panorama Club membership. Call to view this incredible property. For more infoL https://bit.ly/46MkbtK Open Sat Nov 15 1:00-2:30 (id:60626)
Oakwyn Realty Ltd.
887 Fernie Road
Kamloops, British Columbia
For more info, please click Brochure button below. Stunning Executive home in the heart of Kamloops. This amazing home offers spectacular views and is located just 5 minutes from Thompson Rivers University and Royal Inland Hospital. This modern home offers 7 bedrooms and 4 bathrooms including the legal rental studio. Enjoy two outdoor decks that capture views of the North and South Thompson Rivers as well as the iconic Mount Peter and Mount Paul. This newly constructed home comes with a spacious open concept living and dining room with gourmet kitchen featuring high end appliances. Main floor includes in floor radiant heat with polished concrete finish. Master bedroom and ensuite, walk in closet, powder room, laundry and large butlers pantry. Main floor deck is equipped with 2 natural gas hook ups for BBQ and Fire Pit. Upper floor includes 3 large bedrooms, 1 bathroom and expansive living space. The upper deck includes a hot tub and sitting area. Basement includes 1 bedroom (could be used for storage room or home office) and radiant heat floors. Mechanical room includes a boiler for in floor heat and domestic hot water as well as a forced air furnace. Enjoy air conditioning during the hot Kamloops summer! The daylight rental studio has 2 bedroom registered suite, 1 bathroom and includes in-suite laundry. Tenants also enjoy radiant heat floors with polished concrete finish. This home comes with a 2 car garage and 2 outdoor stalls for tenant parking. (id:60626)
Easy List Realty
118 Edgewood Dr
Lake Cowichan, British Columbia
This multi-family development site is located in Trails Edge Lake Cowichan, offering a prime 29,819 sq. ft. (0.68-acre) lot. The site is currently cleared, level, and primed for development, with a preliminary plan in place for a 12-unit townhouse project. Significant approvals have already been secured allowing for quick commencement of construction. The townhouse design features expansive garages with a 3-piece bath on the main floor, open living spaces and a powder room on the second floor, and 3 bedrooms along with two bathrooms on the third level. Each unit will offer stunning mountain and trail views, with patios at the rear overlooking the natural landscape. The large garages provide ample space for storing recreational equipment, such as boats and lake toys, throughout the year. Lake Cowichan is a vibrant community, renowned for its scenic beauty and year-round recreational opportunities. This property presents an excellent investment opportunity for discerning buyers. (id:60626)
RE/MAX Generation (Lc)
118 Edgewood Dr
Lake Cowichan, British Columbia
This multi-family development site is located within the Lake Cowichan Trails Edge community, offering a prime 29,819 sq. ft. (0.68-acre) parcel on the north side of Edgewood Drive. The site is currently cleared, level, and primed for development, with a preliminary plan in place for a 12-unit townhouse project. Significant approvals have already been secured allowing for quick commencement of construction. The townhouse design features expansive garages with a 3-piece bath on the main floor, open living spaces and a powder room on the second floor, and 3 bedrooms along with two bathrooms on the third level. Each unit will offer stunning mountain and trail views, with patios at the rear overlooking the natural landscape. The large garages provide ample space for storing recreational equipment, such as boats and lake toys, throughout the year. Lake Cowichan is a vibrant community, renowned for its scenic beauty and year-round recreational opportunities, making it a popular destination for both adventure enthusiasts and seasonal vacationers. This property presents an excellent investment opportunity for discerning buyers. (id:60626)
RE/MAX Generation (Lc)
12178 227 Street
Maple Ridge, British Columbia
. (id:60626)
Royal Pacific Realty Corp.
100 Wolf River Road
Dorion, Ontario
Discover this rare opportunity to own a 56-acre parcel of prime real estate situated directly on the Trans Canada Highway. This expansive property features a 10,000 sq ft shop with a 1000 sq ft mezzanine area, perfectly suited for transport truck storage and repair. The shop includes an office area, men's and women's washrooms and 4 large bays including a 50 ft x 100 ft mechanic's bay, equipped with seven garage doors (4 are 18ft high x 16ft wide) (2 are 12ft high x16ft wide) (1 is 12 ft high x 12 ft wide) for easy access and functionality. Additionally, the property boasts a 30x50 metal cold storage building, providing ample space for extra storage needs. A comfortable 1,000 sq ft bungalow offers a cozy living space with two spacious bedrooms, ideal for on-site living or rental opportunities. With its strategic location and extensive facilities, this property is an exceptional find for businesses looking to expand or individuals seeking a versatile investment. Don’t miss out on this unique opportunity—contact us today to explore the potential of this extraordinary property. Visit www.century21superior.com for more info and pics. (id:60626)
Century 21 Superior Realty Inc.
Bays 4-5, 7419 50 Avenue
Red Deer, Alberta
Looking to expand your portfolio, here is a solid investment property which is well maintained and in a great location. It is facing Gaetz Avenue - zoned C4 -semi-retail space with lots of available parking at the front, including 4 assigned stalls and two 10' X 14' drive-in doors at the rear with two man doors beside it. There is an available 455 sq ft mezzanine. LED lighting and HVAC throughout. The established tenant has 4 years left on the lease. It is currently showing a 4.6% yearly return. (id:60626)
Cir Realty
750 2 Street N
Three Hills, Alberta
It's difficult to find this magnificent Three Hill restaurant for sale! The restaurant is more than 7100 square feet and can accommodate more than 200 guests. In good condition Long-term tenant occupies the space. The bi-level, high-ceilinged dining space features a warm fireplace. The commercial open kitchen has utility and storage spaces. The building is equipped with a low pressure Burnham Hydronics pressure system, an ICG air handling system, and an HVAC air conditioning system. The Quickstart Zone Information System is used to monitor and spray the building. The building has three-phase, 400-amp service as well. The Best Western Inn is adjacent to the 0.90-acre land. This restaurant, which is 90 minutes out from Calgary, is very amazing! Call today and don't miss this gem! (id:60626)
Century 21 Bravo Realty
12192 227 Street
Maple Ridge, British Columbia
. (id:60626)
Royal Pacific Realty Corp.
5025 1 Avenue
Edson, Alberta
This multi-unit commercial building offers a unique investment opportunity in the heart of Edson’s Central Business District. Sitting on 1.34 acres (58,202 sq ft), the property features a 19,800 sq ft steel frame and metal clad building, divided into 5 separate rental units. Current tenants include a gym, a professional office, and a furniture store, with availability for two additional tenants, providing excellent growth potential and flexibility for future uses.Built in 1980, the building boasts pile and grade beam construction with concrete floors and a steel frame, ensuring durability and low maintenance.Additional features include concrete walkways spanning the building front, asphalt paving covering the remaining lot with ample customer parking, and a paved staff parking area at the rear. Ideally located just half a block west of Edson’s Main Street on 1st Avenue, this property offers excellent visibility and accessibility.This is a fantastic opportunity to secure well-located, income-producing property with strong existing tenants and room for expansion. (id:60626)
Century 21 Twin Realty
6377 N Gale Avenue
Sechelt, British Columbia
Investor Alert! 2.6 acres subdividable into six ocean view lots or possible townhomes. Geotech reports, subdivision plans and surveys available. Beautiful oceanview acreage with gently rolling fields of grass & flowers. Property offers exceptional privacy, with meadow-like areas & a plethora of apple, cherry, and nut trees. Recently updated, the home is equiped with a gorgeous new kitchen, high-end appliances, gas stove, new flooring, paint, modern spa-like bathrooms, quartz counters. A secondary suite is available at the lower level, perfect for overflow guests or in-laws. A great location minutes from Kinnikinnik Park and Elementry School. An excellent opportunity to create a large family estate or develop if you wish. A rare opportunity to own oceanview acreage in Sechelt. A must see! (id:60626)
Sotheby's International Realty Canada
6377 N Gale Avenue
Sechelt, British Columbia
Investor Alert! 2.6 acres, subdividable into six ocean-view lots or possible townhomes. Geotech reports, subdivision plans, and surveys available. The beautiful ocean-view acreage is gently sloped, offering exceptional privacy with meadow-like areas and a plethora of apple, cherry, and nut trees. The home has been recently updated with a new kitchen, stainless steel appliances, gas stove, new flooring, paint, and modern spa-like bathrooms with quartz counters. A secondary suite is available on the lower level, perfect for overflow guests or in-laws. Conveniently located minutes from Kinnikinnik Park and Elementary School, this property presents an excellent opportunity to create a large family estate or develop as desired. A rare opportunity to own ocean-view acreage in Sechelt! (id:60626)
Sotheby's International Realty Canada
3657 Woodland Drive
Port Coquitlam, British Columbia
Builder and Invester alert!Rare find well maintained and updated 2 story house with over 6000+ flat yard near Coquitlam center. Super location, mintues walk to Coquitlam center , Sky train station and all other schools. Located in new TOA area, A Must See! (id:60626)
Pacific Evergreen Realty Ltd.
Lot 1 High Tech Drive
Lakeshore, Ontario
Lot # 1 is a 2.56 acre parcel in the New ""High Tech Industrial Park"" in Lakeshore , located south of the EC Row Expressway just off Patillo Rd. This New 66.9 acre Industrial Park will have a new L-shaped Road with entrances from Patillo Rd and Little Baseline Rd. The proposed name of the road is High Tech Drive that will have new fully serviced industrial lots . Lot 1 is 2.56 acres offered For Sale at $ 644,500.00 per acre. This lot can be combined together with other lots to create larger acreages. The 66.9 acres are already Zoned M1 Industrial with many permitted uses. (id:60626)
Royal LePage Binder Real Estate
3668 Kennedy Street
Port Coquitlam, British Columbia
Beautifully renovated family friendly home backing onto Wellington Park! Located on a quiet cul-de-sac, this home offers 2,644 square ft and has a private, forest-like setting. On the main, enjoy a generous living room with gas FP and a formal dining with a West facing balcony. Kitchen has quartz countertops and an eating area that opens to a balcony w/picturesque forest views. Beds are large, primary has a 3 piece ensuite. Laundry up for added convenience. Down is a bright, walk-out basement w/1 bed + den suite + own laundry. Private, flat, fenced yard with patios - perfect for relaxing or entertaining. Updated windows, A/C, double car garage + driveway that fits RV/trailer. Prime location, close to parks, shopping, schools and transit all while enjoying quick access to trails and the river. (id:60626)
Royal LePage Elite West
8852 Redrooffs Road
Halfmoon Bay, British Columbia
1st time on the market for this spectacular ocean view retreat! Nestled on 2.65 acres of private, sun-drenched forest, this custom built 4,327 sq.ft. home offers South-West ocean views & unforgettable sunsets. Thoughtfully designed & immaculately maintained featuring 4 beds/3 baths & an open concept main floor with soaring vaulted ceilings & tons of natural light, a wood burning FP, separate den & office. Step outside to the huge deck with hot tub for the ultimate rest & relaxation, or walk 2 mins. to the beach & boat launch - perfect for sunset strolls or a morning swim. The separate studio provides the perfect space for art, hobbies or guest accommodation, while the double garage, fire pit area & a prepared secondary building site all add to this outstanding offering in a prime location. (id:60626)
Royal LePage Sussex
88 Misty River Drive
Conestogo, Ontario
For more info on this property, please click the Brochure button.Step into this stunning 3,256 sq ft 2-storey home, perfectly positioned to capture the trees, golf course nearby and designed to impress at every turn. A grand 2-storey foyer welcomes you with an immediate sense of space and sophistication, setting the tone for the rest of the home. The home features upgraded hardwood flooring and is filled with natural light thanks to the abundance of large windows, creating a truly bright and airy feel throughout. The great room is a showstopper, anchored by a sleek, modern linear gas fireplace—perfect for cozy evenings or stylish entertaining. Just steps away, the expansive kitchen boasts custom cabinetry, ample counter space, and a seamless flow into the dining areas. Upstairs, the luxurious master suite offers a peaceful retreat complete with an electric fireplace, generous walk-in closet, and a spa-inspired ensuite featuring a free-standing tub, double vanities, and sunlit windows. With 4 spacious bedrooms, a den, and 3.5 bathrooms, there's plenty of room for family, guests, or a home office. Outdoor living is equally impressive with a large covered deck, ideal for morning coffee or evening gatherings. The unfinished basement offers endless potential for future development—whether it's a media room, home gym, or additional living space. This home blends elegance, comfort, and modern design in an oasis setting—truly a must-see! (id:60626)
Easy List Realty Ltd.
173 Sommer Way
Saprae Creek, Alberta
4.49 Acres! 40'10" x 43’ Shop! Welcome to 173 Sommer Way. This custom built 8424 sq ft(total living space), 8 Bed, 5 bath, 1 & 1/2 storey luxury log home is nestled in the private & serene neighbourhood of Saprae Creek Estates. This extraordinary build has a Canmore inspired mountain design that offers a perfect blend of natural elements with acreage living. The attention to detail on this iconic build is made apparent the moment you enter. From the vaulted pine cathedral ceilings, douglas fir beams, custom spiral staircase & the floor-to-ceiling stone fireplace this home has a warm & rustic charm. The main level boasts engineered hardwood floors, oversized low-e windows, cathedral ceilings, stone finishings, 4 beds & 3 baths. The bright & open country style kitchen has commercial grade appliances, 2 pantries, custom cabinetry, centre island w/ granite countertops, 2 sinks & beautiful dining area. The formal dining room is an incredible space to entertain guests or enjoy large gatherings. Relax & unwind in the bright living room sitting off the kitchen, featuring floor to ceiling dual functioning (gas/wood) stone fireplace w/ exposed wood mantle. The primary bedroom features vaulted ceilings, floor to ceiling windows & access to the back deck which overlooks the tree-line and expansive backyard. A walk-in closet features custom built-in shelving. The spa-like ensuite has ceramic tile floors, dual sinks, granite countertops, steam shower with rain shower head, corner bench and tile surround. The spacious 3 additional bedrooms have custom closets & high ceilings. Head up the spiral staircase to the loft overlooking the main living space. Upstairs you will find another bedroom & 4 piece bath. The large walk out basement features a full kitchen with granite countertops, SS appliances, theatre room, 3 bed and 1 full bath. The lower level has an incredible, oversized 19’4” x 37’9” storage area. The stone fireplace centrepiece from the main level extends down into th e basement & adds a comforting ambience. Outside you will find a spacious covered porch with a stamped concrete base w/ a path that extends out to the backyard fire pit area. This lot boasts 4.49 acres, a beautiful landscaped yard and an extensive irrigation system. Take in the panoramic views from the oversized back deck that has recently been upgraded with glass railing. Plenty of room for your toys! There is an attached 28’ 10” x 35’8” triple car garage with in-floor heat. Another detached, oversized, triple door 43’ x 40’10” shop has two 10’ overhead doors, with a third, middle 14’ overhead door. It has in-floor heating, 240 amp power, a 21’ ceiling at the middle peak and is roughed in for a bathroom. This 2008 custom build cost over $4.5 million. Over $500k spent on exposed aggregate driveway & detached garage foundation. This home has been upgraded with a new domestic heating system, water boiler in 2020, new furnace motors in 2018/2019, A/C, metal roof and ICF foundation. SPEC SHEET AVAILABLE!-- (id:60626)
Royal LePage Benchmark
7067 259 Road
Fort St. John, British Columbia
For Sale - 4,784sf home, 5,976sf retail shop, 8,064sf highway frontage warehouse all on 7.31 Acres along the Alaska Highway between Fort St John and Taylor. Built in 1974 with many updates and renovations completed in 2010-11. Renovations include updated kitchen - washrooms, new home flooring, warehouse heating & floor drain, plus more. Water - shared 10,000 gal. cistern. Sewer - shared lagoon. Dugout on site used for underground irrigation. *** Home - attached garage, deck, patio, ranch style w/walkout basement, 5bed, 5bath, 2 fireplaces, in floor heating, private setting. ***Warehouse - 3 O/H doors, concrete floor, radiant gas heat. ***Shop - 2 bays, 3 O/H doors, gas heating, washroom, second floor office/storage. ***PRRD jurisdiction zoned I-3 Agricultural Industrial Zone - please contact Peace River Regional District for more details. ***Ideal location for home based business with an amazing home to work from. (id:60626)
Northeast Bc Realty Ltd
11037 131 Street
Surrey, British Columbia
Unbeatable Value at $1.65M! Incredible opportunity in the heart of Surrey-detached 6-bed, 1-bath rancher on a huge 10,588 sq ft lot! Approx. 2,400 sq ft of living space with full basement. Walk to parks, shops, dining, transit & quick freeway access. Zoning may allow for side-by-side duplex-confirm with city. Fantastic rental, resale, or development potential. Act fast-this is prime real estate at a steal! (id:60626)
Team 3000 Realty Ltd.
835 Kent Street
White Rock, British Columbia
Jewel Box of a home just steps to the White Rock Beach. This gorgeous home has recently been extensively renovated 2023. Designer kitchen w/ natural gas stove, large island, new cabinets & surfaces. A nano wall in kitchen leads to walk-out open and covered patio. Fully private, landscaped backyard is West facing. Living area includes hardwood flooring, central a/c, dining room, natural gas fireplace in living room & family room. Foyer entry. Above three large bedrooms/three bath-balcony, sumptuous primary suite w/ soaker tub-dual shower walk-in, double sinks & walk-in closet. Basement has storage & one car garage. Home is 2,641 SF. In 2020: New siding, windows, soffits & gutters. Landscaped backyard 2018. New roof (2016). French immersion: Peace Arch Elem. & Earl Marriott Sec. (id:60626)
Hugh & Mckinnon Realty Ltd.
1654 E Pender Street
Vancouver, British Columbia
Situated in the heart of Grandview-Woodland, 1654 E Pender Street, Vancouver, BC, is a prime 33´ x 122´ lot with significant development potential. Zoned RM-4, it permits a duplex with up to 1.0 FSR, while the Grandview-Woodland Community Plan enhances its appeal by allowing up to 3.0 FSR and 6-storey rental projects. With Commercial Drive´s vibrant shops and restaurants just a short stroll away and easy access to downtown, transit, parks, and schools, this property offers an exceptional opportunity for developers and investors looking to capitalize on the growth of this dynamic neighbourhood. 1632 & 1642 E Pender Street are also available for sale. (id:60626)
Sutton Group - 1st West Realty
915 Governors Road
Dundas, Ontario
For more info on this property, please click the Brochure button. Beautiful Mid century modern house. Two car attached garage and a carport. Open concept main living area boasting 4 skylights and south facing large windows. No shortage of sunshine! The feature rock wall with a wood burning fireplace is the heart of this home. Three bedrooms up, one down. Located close to the Dundas Conservation Area trails and main entrance. Beautiful outdoor space with something for everyone. It features a patio with gazebo, beautiful gardens, fire pit and children’s playset. A must see! (id:60626)
Easy List Realty Ltd.
1654 E Pender Street
Vancouver, British Columbia
Located in the vibrant Grandview-Woodland neighborhood, 1654 E Pender Street, Vancouver, BC, is a 33' x 122' lot offering remarkable development potential. Currently zoned RM-4, it allows for a duplex with up to 1.0 FSR, while the Grandview-Woodland Community Plan unlocks the possibility for up to 3.0 FSR and 6-storey rental development, providing substantial investment upside. Just steps from Commercial Drive and with convenient access to downtown, the property enjoys proximity to parks, schools, transit, and a host of local amenities, making it an exceptional opportunity for investors and developers in a prime, rapidly evolving area. 1632 & 1642 E Pender Street are also available for sale! (id:60626)
Sutton Group - 1st West Realty
11028 Highway 17 Hwy N
Batchawana Bay, Ontario
Nestled along the breathtaking eastern coast of Lake Superior, 11028 Highway 17 North – Wild Rose Campground offers unlimited access to a stunning 3 km sandy beach with shallow, crystal-clear waters, located directly across the highway. Perfectly situated near scenic walking, hiking, biking, and ATV trails, this seasonal RV park features multiple lot sizes surrounded by mature trees for maximum privacy. Guests enjoy full hookups with 30-amp service, sewer, and water, along with clean washrooms, hot showers, and a laundromat. The property’s welcoming, clean, quiet, and friendly atmosphere is enhanced by its proximity to a next-door restaurant, camp store, and liquor store. Additional accommodations include a charming 2-bedroom cottage (sleeps four) with a full bath, open kitchen and living room boasting lake views, plus a loft with a large bedroom, open kitchen, and two spacious decks. A prime investment opportunity, this property is one of Algoma’s most popular and sought-after campground destinations. (id:60626)
RE/MAX Sault Ste. Marie Realty Inc.
8155 19th Side Road
King, Ontario
Rare opportunity to own 55 acres of serene, natural landscape in the heart of King Township. This mostly forested property offers a peaceful and private setting perfect for the future site of your custom home. Surrounded by mature trees and rich woodland, the parcel provides endless possibilities with its rolling terrain and abundant wildlife. Located on a quiet sideroad with two road frontages providing easy access and increased visibility, which can be advantageous for a variety of development options. Conveniently located near highways 9, 400, and 27, making commuting to nearby towns and cities seamless. Buyer to conduct own due diligence regarding zoning, permitted uses, and development potential. (id:60626)
Coldwell Banker Ronan Realty
4602 206 Street
Langley, British Columbia
Dream big in this 5 bedroom, 4 bathroom gem in Mossey Estates, Langley City! Revel in a colossal kitchen w/ updated appliances, sprawling backyard, and a back balcony hot tub oasis. The HEATED 1,284 sq ft garage boasts 14' ceilings, with upgraded electrical and drive-through large bay doors. Features a large 1-bed suite for family or rental income. RV parking seals the deal! (id:60626)
Stonehaus Realty Corp.
14557 61 Avenue
Surrey, British Columbia
Open House - Sat & Sun 2-4pm! Welcome to this spacious and well-designed 6-bedroom, 4.5-bathroom home in the heart of Sullivan Station, one of Surrey's most desirable and family-friendly neighbourhoods. Close to all levels of schools, parks, and amenities, this home offers both comfort and convenience. Enjoy a gourmet-style kitchen with high-end appliances, perfect for everyday cooking or entertaining. The home features large, bright windows and an open-concept layout that fills the space with natural light. Ideal for large or multi-generational families, this home also includes a 2-bedroom legal basement suite, perfect as a mortgage helper or space for extended family. A perfect blend of style, space, and functionality in a prime location. (id:60626)
RE/MAX City Realty
4101 Gordon Head Rd
Saanich, British Columbia
Located in desirable Gordon Head, within easy walking or biking distance to UVic and just minutes from beaches, parks, and all levels of schools, this 8-bedroom, 5-bathroom home sits on a 66 x 160 ft. lot and offers over 4,100 sq.ft. of versatile living space. A welcoming foyer opens to a media room, two bedrooms, and a full bathroom. The main level also features a self-contained 2-bedroom suite with its own entrance and shared laundry access, perfect for extended family or rental income. Upstairs, expansive living spaces include a living room, dining area, eating area, and a large kitchen. The spacious primary suite features a walk-in closet and four-piece ensuite, with three additional bedrooms and two more bathrooms, and a large sun deck provides a bright retreat overlooking the southeast-facing backyard. Outside, the home is surrounded by lush, green trees and offers plenty of parking, including a two-car garage and extra driveway space. With its generous space, flexible layout, and prime location, this home offers plenty of options for comfortable living. (id:60626)
The Agency
7561 Howard Rd
Black Creek, British Columbia
41-acres, just 15 minutes north of Courtenay at the corner of Howard Road and Highway 19A. This large parcel offers excellent highway visibility, stunning mountain views, and several beautiful building site options. Zoned ALR, the land is currently used for cattle farming, and offers an 1,100sqft, two-bedroom mobile home plus a 650 sqft detached garage/shop. Bring your ideas and secure a large parcel of land in a desirable location on Vancouver Island. For more information, please call Christiaan Horsfall at 250-702-7150 (id:60626)
RE/MAX Ocean Pacific Realty (Cx)
79 Talbot Road
Toronto, Ontario
Rare 6-Lot Development Opportunity in Prime Newtonbrook. Now reintroduced to market with an expanded footprint, this rare 6-lot land assembly offers approximately 1 acre of total site area with an impressive 314 feet of frontage on Blake Avenue and 154 feet on Talbot Road. This prominent corner site sits in the heart of Newtonbrook, a stones throw away from the 3.5 hectare Hendon Park, and just a short 485-metre walk to Finch subway station on TTC Line 1, with seamless connections to GO Transit and YRT. Only 635 metres from Yonge& Finch, this transit-oriented location is surrounded by a dynamic mix of shops, restaurants, and amenities, making it ideal for a future midrise or multi-unit residential development (subject to approvals). With exceptional visibility, scale, convenience, and connectivity, this is a rare opportunity to secure a significant site in one of North Toronto's most dynamic growth corridors. A prime offering for anyone looking to capitalize on strong market demand and intensification potential. (id:60626)
The Agency
137 Blake Avenue
Toronto, Ontario
: Rare 6-Lot Development Opportunity in Prime Newtonbrook. Now reintroduced to market with an expanded footprint, this rare 6-lot land assembly offers approximately 1 acre of total site area with an impressive 314 feet of frontage on Blake Avenue and 154 feet on Talbot Road. This prominent corner site sits in the heart of Newtonbrook, a stones throw away from the 3.5 hectare Hendon Park, and just a short 485-metre walk to Finch subway station on TTC Line 1, with seamless connections to GO Transit and YRT. Only 635 metres from Yonge& Finch, this transit-oriented location is surrounded by a dynamic mix of shops, restaurants, and amenities, making it ideal for a future midrise or multi-unit residential development (subject to approvals). With exceptional visibility, scale, convenience, and connectivity, this is a rare opportunity to secure a significant site in one of North Toronto's most dynamic growth corridors. A prime offering for anyone looking to capitalize on strong market demand and intensification potential. (id:60626)
The Agency
139 Blake Avenue
Toronto, Ontario
Rare 6-Lot Development Opportunity in Prime Newtonbrook. Now reintroduced to market with an expanded footprint, this rare 6-lot land assembly offers approximately 1 acre of total site area with an impressive 314 feet of frontage on Blake Avenue and 154 feet on Talbot Road. This prominent corner site sits in the heart of Newtonbrook, a stone's throw away from the 3.5 hectare Hendon Park, and just a short 485-metre walk to Finch subway station on TTC Line 1, with seamless connections to GO Transit and YRT. Only 635 metres from Yonge& Finch, this transit-oriented location is surrounded by a dynamic mix of shops, restaurants, and amenities, making it ideal for a future midrise or multi-unit residential development (subject to approvals). With exceptional visibility, scale, convenience, and connectivity, this is a rare opportunity to secure a significant site in one of North Toronto's most dynamic growth corridors. A prime offering for anyone looking to capitalize on strong market demand and intensification potential. (id:60626)
The Agency
135 Blake Avenue
Toronto, Ontario
Rare 6-Lot Development Opportunity in Prime Newtonbrook. Now reintroduced to market with an expanded footprint, this rare 6-lot land assembly offers approximately 1 acre of total site area with an impressive 314 feet of frontage on Blake Avenue and 154 feet on Talbot Road. This prominent corner site sits in the heart of Newtonbrook, a stone's throw away from the 3.5 hectare Hendon Park, and just a short 485-metre walk to Finch subway station on TTC Line 1, with seamless connections to GO Transit and YRT. Only 635 metres from Yonge& Finch, this transit-oriented location is surrounded by a dynamic mix of shops, restaurants, and amenities, making it ideal for a future midrise or multi-unit residential development (subject to approvals). With exceptional visibility, scale, convenience, and connectivity, this is a rare opportunity to secure a significant site in one of North Toronto's most dynamic growth corridors. A prime offering for anyone looking to capitalize on strong market demand and intensification potential. (id:60626)
The Agency
33194 Twp Rd 284
Rural Rocky View County, Alberta
43 acres in the Madden area! A very easy commute to the city or escape to the mountains! This 1997 model modular-prefab home is in mint shape and includes a finished walk-out basement to large patio. The main floor is nice setup for families or couples, great kitchen with a large island and breakfast nook. A formal dining room is great for family functions with French doors to a covered deck (perfect for morning coffee)! The sunroom can double as a quiet sitting room/office, leading to the Primary bedroom w/ 4pcEnsuite. Two more bedrooms w/ separate 4 pce bath is convenient exit off the living room. (there is a RI door way from the master to the hallway to these bedrms but was never installed, future if you have toddler's). The large living room a gorgeous stone faced gas fireplace for those cooler mornings in the spring and fall, and you'll love the view out to the west from the 50 ft balcony! The basement is fully finished with large family room, 1 huge bedroom and a second that doubles as an office. Just off the family room is a 3 pce bath w/ shower, the mechanical room with HE F/A furnace with A/C, boiler for the slab heated floor and main floor laundry/Mudroom, the water pressure tank and water conditioner/softner & distiller. In the storage room off the lower laundry room is a transfer switch if you ever need to connect your generator. If your hobby is wine making this might be the right for you. The triple garage is finished and heated. There is a shed for all your garden needs, plus a big shed for wood working or ?/storage. There's also a shedrow for storing boats trailers, lawn equipment etc. If you have horse's, or other stock the pasture offers a seasonal creek, dug-out that used to was used to stock fish for the grand kids. The balance of the land is in crop and is rented out for 2025. Reasonably priced for those looking for something more then a house on a postage stamp! (id:60626)
Cir Realty
38850 Buckley Avenue
Squamish, British Columbia
This prime, well-proportioned, flat lot is just over 13,200 SF, zoned RS-2 and is supported by new legislation allowing for 4 units plus one legal suite. The existing house is perfect for holding with a home in very livable condition. Move in yourself or receive income from two suites in place with good tenants. Located at a perfect distance from busy downtown Squamish, this area offers the convenience of a comfortable walk to essential amenities. It's an ideal spot for Squamish's young families, just a short stroll from Squamish Elementary School, Howe Sound Secondary School, daycare, grocery stores, coffee shops, trails, and recreational activities. (id:60626)
Macdonald Realty
140 Petworth Dr
Saanich, British Columbia
At assessed value!!! Was 2,500,000! Stunning 5-acre property with lake views very close to beautiful Prospect Lake! Tucked away behind a serene private driveway, this rare parcel offers unmatched privacy, stunning views to the Olympics, Mt. Rainier, and Straight of Jaun De Fuca. Whether you’re planning your dream home or a peaceful retreat, this land delivers serenity just minutes from the downtown core. Enjoy lake access, nearby quaint restaurants, and the quiet beauty of nature all around you. Well water test report in the supplements and septic site in place. Tranquility at its finest, with convenient access to city amenities. This breathtaking property must be seen to be fully appreciated—don’t miss your chance to own a slice of paradise! (id:60626)
Engel & Volkers Vancouver Island
1508 Queen Street W
Toronto, Ontario
Prime Mixed-Use Investment in Parkdale - a fantastic opportunity to own a fully leased, mixed-use building in the heart of Toronto's vibrant Parkdale community. This property offers secure, long-term commercial income alongside stable residential rental upside. Investment Highlights - Main Floor Commercial Tenant: home to a busy Himalayan restaurant with strong local following and consistent foot traffic. The tenant has just renewed for an additional 5-year term, with further 5-year renewal option, providing excellent income stability. Residential Apartments: The upper level contains two well-proportioned 1-bedroom apartments. Both are leased, with one unit currently under market rent - offering immediate upside potential of approximately $8,000/year in additional income once adjusted to market levels. Secure and Diverse Income: Benefit from dual revenue streams - long-term commercial tenancy plus residential rental growth. Key Features - high visibility Queen St West frontage in the heart of Parkdale; two fully leased residential units for consistent income; commercial lease security with 5 + 5 years remaining; immediate value-add potential through residential rent adjustment; thriving location surrounded by transit, retail, and a dense residential population supporting strong business activity. This is a turn-key investment opportunity in one of Toronto's most dynamic corridors. With reliable commercial tenancy, strong residential demand, and built-in rental upside, 1508 Queen St W offers investors both stability and growth potential. (id:60626)
Psr
9024 Riverside Drive
Whistler, British Columbia
Welcome to WedgeWoods! Build, Live & Play - Just 12 minutes from Whistler Village! This 1.88-acre lot offers the perfect canvas to create your dream home, with up to 4,628 sq. ft. of living space plus a 2,152 sq. ft. auxiliary building-ideal for a guest house, studio or workshop. Enjoy breathtaking mountain views & year-round sunshine in this private, picturesque setting. Neighbourhood amenities include an expansive hiking/biking trail network, community building with exercise pool, children's play area, & an outdoor BBQ/patio area overlooking Green River. All this, nestled halfway between Whistler Village & Pemberton! This is great opportunity for outdoor enthusiasts to build in one of Whistler´s most sought-after communities! No GST! (id:60626)
RE/MAX Crest Realty
959 Dansey Avenue
Coquitlam, British Columbia
Development opportunity in central Coquitlam! Well-maintained home, on a large fenced view lot with back lane access, RT-1 Zone allows for Duplex, Triplex, Fourplex or combine the neighbouring lot for a higher density development. Please consult with the City of Coquitlam for further details. Existing home is consisting of 5 bedrooms with large living spaces. The home is very livable and a great long term holding property. Double Garage with lane access. The property is situated close to great schools, parks, recreation and only minutes away to shopping, and public transportation. (id:60626)
Macdonald Realty
25 Sunset Drive
Simcoe, Ontario
Straight out of a magazine, this architecturally stunning 3 Bedroom, 4 Bath bungalow offers over 5,000 sq ft of luxurious living space on just over half an acre with breathtaking ravine views and acres of nature. Every room exudes chic style, and the backyard oasis is a true showstopper. No expense was spared in customizing this prestigious home, blending timeless design with modern comfort. A covered front veranda with square-cut flagstone welcomes you into the Grand Foyer where exquisite craftsmanship, high-end custom cabinetry, and attention to detail are found throughout. The Living Room flows into a fabulous solarium overlooking the backyard utopia, while the chefs gourmet kitchen impresses with quartz counters, heated floors, steam oven, warming drawer, microwave drawer, and undercounter double-drawer fridge. The Primary Suite features two custom walk-in closets and a spa-like 5pc Ensuite, while the opposite wing includes two additional bedrooms, an office, 4pc bath, mudroom, and laundry. The mudroom provides custom storage and access to a double garage with epoxy flooring and a separate entrance to the basement. Downstairs, enjoy a spacious Family Room with gas fireplace and walkout, a games room, 3pc bath, and generous storage. The backyard is nothing short of spectacular with a jaw-dropping covered outdoor kitchen featuring granite counters, wet bar, full fridge, dishwasher, built-in BBQ, side burner, and gas fireplace perfect for entertaining. A sunken patio leads to the resurfaced heated concrete saltwater pool with custom fencing, while a TREX deck, hot tub, invisible fencing, and full irrigation system complete the space. The professionally landscaped grounds are surrounded by the LPRCA, ensuring lasting privacy and serenity. This chic, smart, and luxurious home was designed for easy living with every modern convenience...a rare opportunity where elegance, comfort, and nature come together. Book your private viewing today. (id:60626)
Coldwell Banker Momentum Realty Brokerage (Simcoe)
Coldwell Banker Homefront Realty
209 Allan Street
Oakville, Ontario
STEP INSIDE THIS 4 BEDROOM, 2.5 BATH PRIME OLD OAKVILLE GEM JUST STEPS TO DOWNTOWN. YOU'LL FALL IN LOVE THE MOMENT YOU WALK UP TO THE CHARMING COVERED FRONT PORCH WHERE YOU SIP'LL YOUR MORNING COFFEE. A HUGE TWO STOREY ADDITION WAS ADDED ON GIVING A SPACIOUS SUNKEN FAMILY ROOM W/FIREPLACE AND A LARGE MASTER BEDROOM WITH VAULTED CEILINGS, A WALK-IN CLOSEST AND 3-PIECE ENSUITE. A BEAUTIFUL CUSTOM KITCHEN THAT FEATURES A LARGE OVERSIZED ISLAND WITH GRANITE COUNTERS. THE HOME FEATURES WARM RADIANT HEAT AND DUCTLESS AIR CONDITIONING MAKING IT EXTREMELY EFFICIENT. RECENT UPGRADES INCLUDE A NEW WASHER, SUMP PUMP, DISHWASHER, AND A 1 YEAR OLD FURNACE. A FULLY FINISHED REC ROOM WITH HEATED FLOORS AND A EXTRA 2-PIECE BATH. OPPORTUNITY AWAITS WITH THIS RARELY FOUND 4 BEDROOM 2110 SQ. FT HOME IN THE MOST DESIRABLE OLD OAKVILLE COMMUNITY, STEPS WALLACE PARK TENNIS CLUB, REC CENTRE, BRANTWOOD PLAYGROUND AND ST GEORGES SQUARE!! (id:60626)
RE/MAX Escarpment Realty Inc.
8519 French Street
Vancouver, British Columbia
This bright and spacious side-by-side half duplex is nestled in one of Vancouver West´s most convenient, family-friendly neighbourhoods. Offering nearly 1,600 square ft across two levels, it features a functional layout with three large bedrooms, two full bathrooms upstairs, and a main-floor powder room. Abundant natural light streams through generous windows, while both front and back yards provide perfect spaces for kids, pets, or entertaining. Located on a quiet, tree-lined street just steps from shops, cafes, parks, and schools, with easy access to Richmond, UBC, YVR, and downtown. In the David Lloyd George Elementary and Churchill Secondary (IB/French Immersion) catchments. Includes a private garage, extra side parking, and RM-8 zoning with future redevelopment potential! (id:60626)
Laboutique Realty
12400 201 Street
Maple Ridge, British Columbia
Welcome to McIvor Ridge! A Beautifully designed West Coast Contemporary Home with A/C featuring a large open concept floor plan with high ceilings through out and a chef's kitchen, great for entertaining. Also off the main floor is a bonus media room with a wet bar and den (possible 5th bedroom). Upstairs you will find 4 large bedrooms and a large laundry. The master includes a large walk-in closet, and a spa like ensuite. Bonus, a giant heated crawl space, with a height of almost 6 ft! Undeniably the best location in the city. Located in Northwest Maple Ridge, on the border of Pitt Meadows, across from Meadow Gardens Golf Club. Walking distance to schools, shopping and transit. (id:60626)
Sutton Group Seafair Realty
925 Queenston Road
Niagara-On-The-Lake, Ontario
Welcome to wine country living in picturesque Niagara-on-the-Lake. This stunning custom raised bungalow offers 4,334 square feet total living space, 4 bedrooms, 3 full bathrooms. Both main floor bathrooms were completely renovated (2025). Boasting over an acre of land with the most captivating vineyard and escarpment views you will enjoy morning coffee with sounds of singing birds and sights of wildlife and enjoy the sunsets and panoramic vineyard views from your covered porch. You will want for nothing with city water, natural gas and convenient access to Niagara Falls, St. Catharines, QEW, and USA border just minutes away. Country living with city conveniences. Friends and family will love visiting you and experiencing a taste of wine country living. Surprise your guests by walking through your backyard to the serene winery at Queenston Mile Vineyard only steps away where you can enjoy wine tastings and more. This home offers 3 main floor bedrooms including 2 main floor primary suites at opposite wings of the home for additional privacy. The finished basement is self-contained with walk-up to 3 car garage and separate entrance. Boasting a kitchen, bedroom, full bath. The massive open space in basement could serve well as a home business for workshops or fitness classes. Contact the municipality for more information on permitted home businesses. Basement has large storage room and cold cellar with hydro. There is also a 16x21 storage shed with hydro on the property. There is well over 100 feet of frontage for potential future development such as a detached garage or dwelling (offical plan update would be required for secondary dwelling, currently not as of right). This home could accommodate 3 generations of family living if desired. Many updates have been made to the home such as a new A/C /heat pump, gas furnace (Dec 2023). Enjoy all that Niagara region has to offer including award wining wineries, breweries, and top rated culinary adventures. (id:60626)
Revel Realty Inc.
17 Arnold Sayeau Drive
Norfolk, Ontario
***Thriving Turn-Key Truck & Auto Repair Business***An exceptional opportunity to own a successful, fully operational truck and auto repair business with excellent cash flow and a strong, established client base. Situated on 2.25 acres, this property offers ample space for vehicle storage and future expansion potential. The facility is purpose-built for truck repair, featuring three large bay doors (16 ft x 14 ft) providing easy entry into a spacious, fully insulated shop. It is heated with a combination wood/oil furnace, with propane also available, and includes in-floor heating and air conditioning for year-round comfort. A full-length 65-foot service pit is equipped with oil and lubricant delivery, with used oil pumped directly to a holding tank that fuels the furnace - an efficient and cost-effective solution. The interior layout includes a well-equipped office (26 ft x 12.5 ft), a staff lunchroom (11 ft x 10 ft), and a stock room (24 ft x 10 ft), all conveniently located just off the main work area. The shop comes fully outfitted with two hoists, diagnostic equipment, compressor, tools, and more. Outside, there is ample parking for large trucks and heavy equipment. Zoned MG (General Industrial), the property also benefits from permitted uses under the ML (Light Industrial) zoning, offering added flexibility for future business development. A Phase 2 Environmental Site Assessment was completed in 2016, providing additional peace of mind. Ideally located near the corner of Highways 3 and 59, and just 30 minutes from the 400-series highways, this property offers excellent visibility, accessibility, and strategic positioning for continued business growth. (id:60626)
Exp Realty Of Canada Inc.

