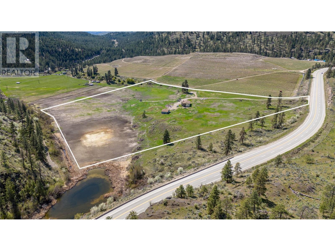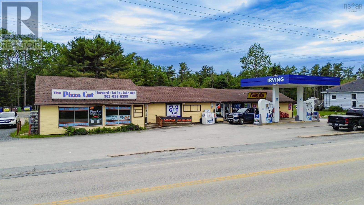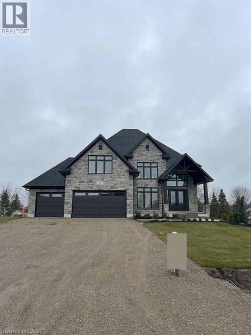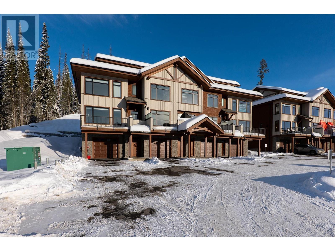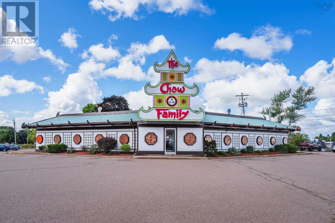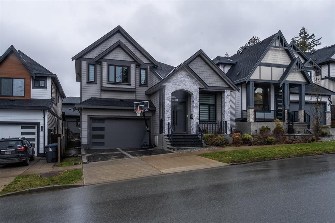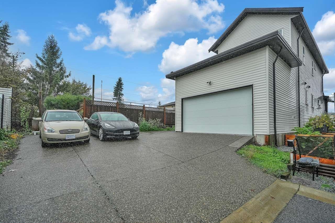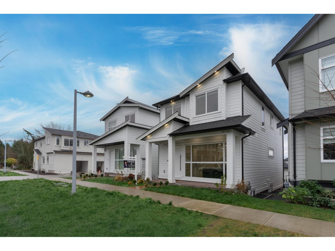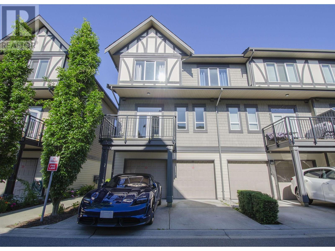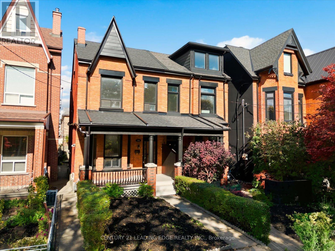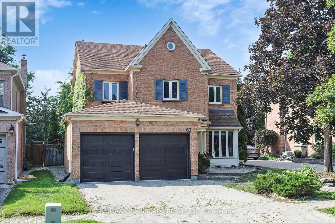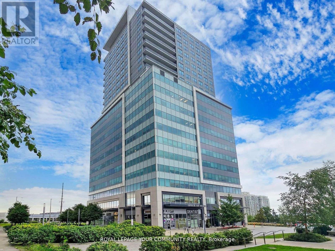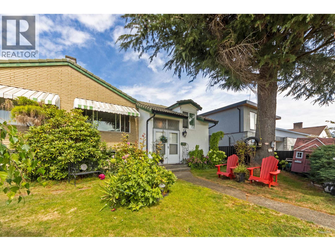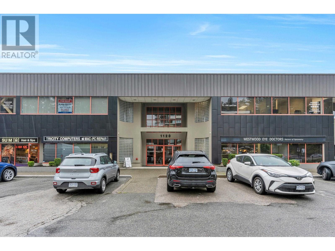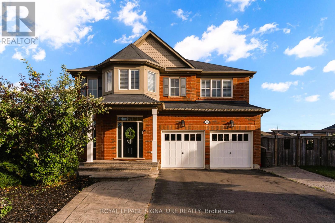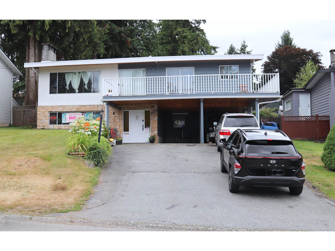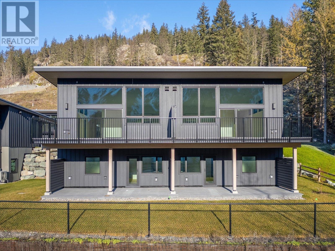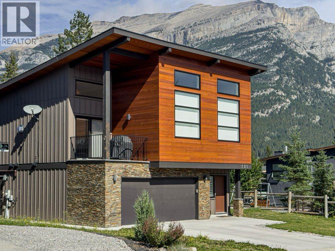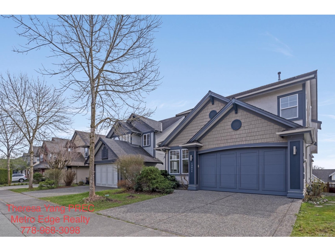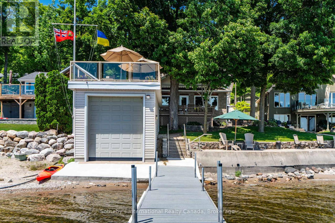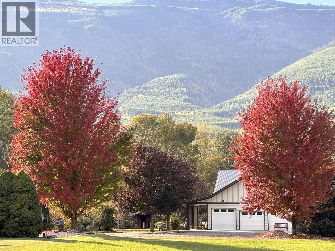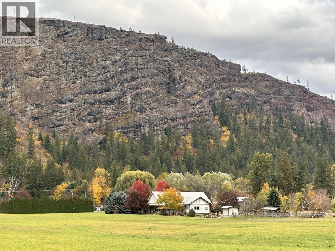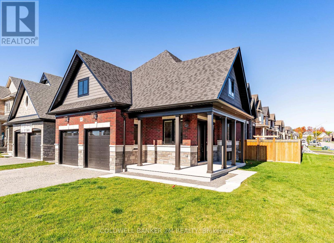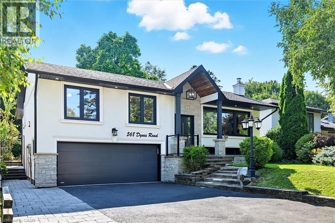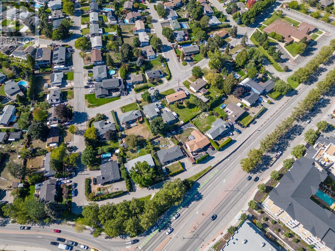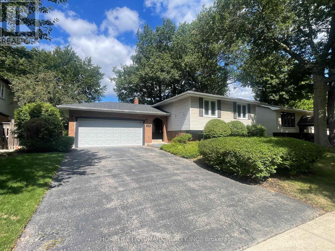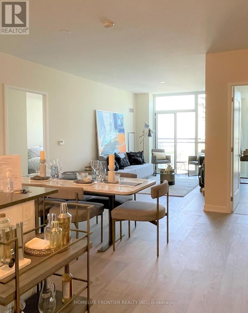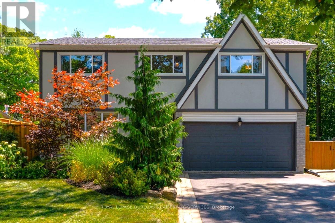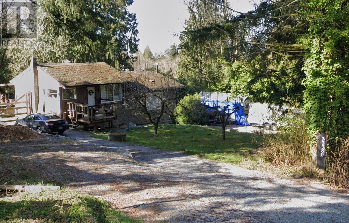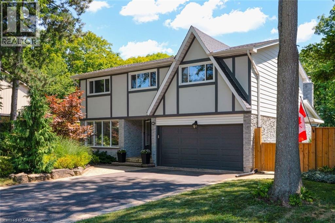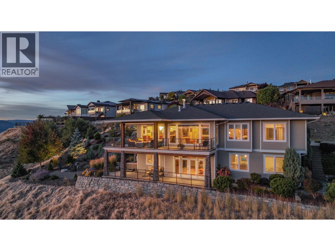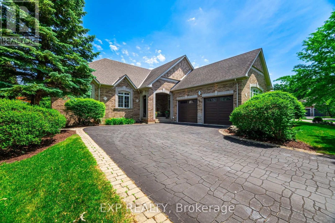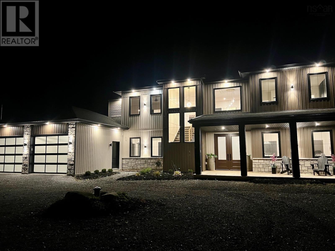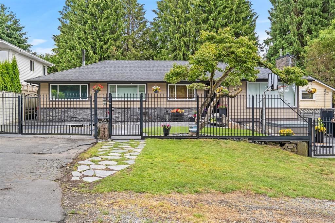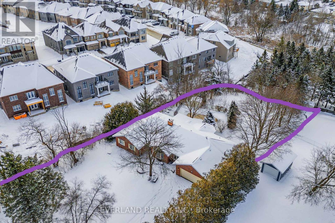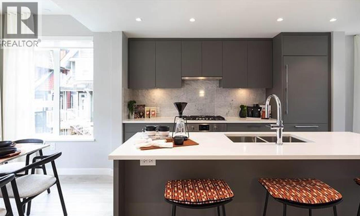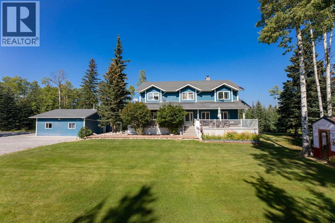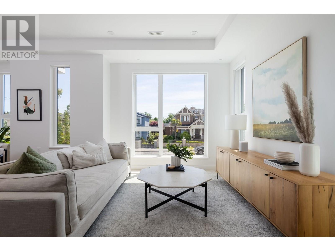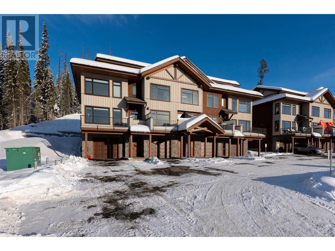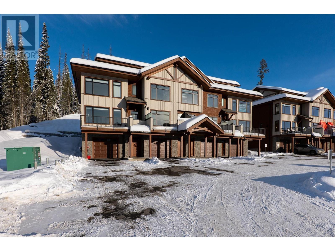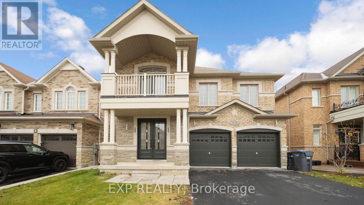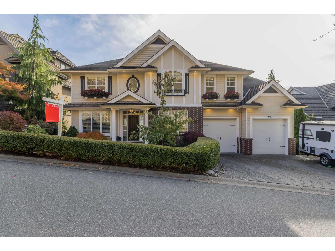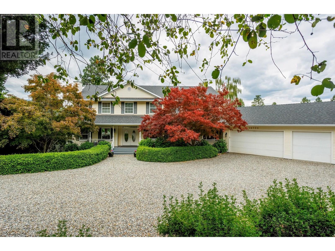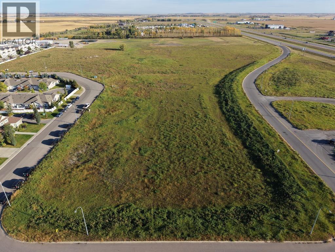101 Hwy 3a Highway
Kaleden, British Columbia
Unlock the potential of your dreams! Nestled on over 30 sprawling acres just 15 minutes from the vibrant heart of downtown Penticton, this remarkable property invites your imagination to run wild. Currently zoned for agricultural use and equipped with two valuable water licenses, it presents an exceptional opportunity for those looking to cultivate a vineyard, establish a flourishing orchard, or create a thriving farm. The spacious residence, offers a canvas for your personal touch and modernisation or demolition and opportunity to build your dream home. RV pad has hook ups/power. Complemented by numerous outbuildings, this estate is brimming with possibilities for entrepreneurial ventures or serene rural living. Opportunities like this are rare. Seize the chance to develop raw land so close to the city! Don’t let this unique prospect slip away; contact your agent today and start envisioning the future you’ve always wanted! (id:60626)
Royal LePage Locations West
20, 38130 Range Road 270
Red Deer, Alberta
Fabulous opportunity with recent renovation upgrades! Invest in your future and enjoy complete privacy on this 80-acre parcel, located within Red Deer’s intermunicipal district along its eastern boundary. This property offers a wonderful rural lifestyle, a solid investment hold, dual-residence living, and multiple streams of farming income, including livestock, equestrian, solar, tree farming, market gardening, and grain. With its proximity to the city, this is a unique opportunity where your living investment is sure to appreciate over time.The property features a 2-storey main house (built in 1974), a mobile home (1991), a 24'x24' detached garage (1976), a 40'x26' insulated shop with cement flooring, a 50'x24' cold storage pole-style shop (1998), and numerous other outbuildings. The land is level, with approximately 32 acres of arable farmland featuring excellent soil quality, expansive pastures, low-lying areas, treed and brush sections, and a beautiful tree-lined driveway that leads from paved Range Road 270 to the yard site.The main home offers a functional layout with a main floor master bedroom, two living areas (one with a wood-burning fireplace), a kitchen complete with an indoor barbecue, and a renovated 2-piece bath. The expansive bonus room addition features a gas fireplace, patio doors to the south-facing deck, and a bar area perfect for entertaining. Upstairs, you'll find a roomy bedroom with a Juliette balcony, a 4-piece bathroom, and an adjoining space with two additional sleeping areas. The lower level is wide open and offers ample storage, a utility area, and Laundry. The well-maintained mobile home includes 2 bedrooms, 1 bathroom, upgraded vinyl windows (2007), a south-facing covered deck, and a parking shelter.Renovation highlights include new windows for both the house and mobile home (2007), a fully renovated main floor 2-piece bath, and a complete second floor renovation with new doors, trim, and paint. Also a complete bathroom reno i ncluding shower, flooring, vanity, and paint. Additional upgrades include shingles and siding on the house (2011) and a replacement of the septic tank (1992).Zoned A1 Future Urban Development District, this property allows for agricultural and related uses until the land is needed for urban development. This property is a rare combination of lifestyle, investment, income potential, and privacy—an opportunity that rarely comes along! (id:60626)
Cir Realty
11261 Highway 3 Centre
Lunenburg, Nova Scotia
Excellent opportunity to own a commercial property in a great location. Welcome to Mike's KwikWay, Gas station and Pizza, a beloved community landmark that has served Lunenburg and surroundings for over 40 years! The original store was built around 40 years ago, the pizza store was added in year 2000 with potential for second-story addition to increase square footage and revenue streams. Gas station was added few years ago to the variety store. Both businesses are leased out to excellent tenants. An attached 50 ft Trailer to the back of store makes a great space for storage. Ample parking for customers. -Nova Scotia is in the planning phase to pass a law permitting liquor sales in variety (corner/grocery) stores effective 2026. (id:60626)
Pied A Terre Realty Inc.
62 George Street
Bright, Ontario
For more info on this property, please click the Brochure button. Welcome to this stunning 3,943 sq. ft. estate home nestled in the charming community of Bright, Ontario. This meticulously designed residence offers the perfect blend of timeless elegance and modern comfort, featuring 5 spacious bedrooms, 3.5 bathrooms, and an impressive layout ideal for family living and entertaining. Step into the grand 2-storey foyer and experience the sense of space created by soaring 9-foot ceilings on the main floor, complemented by rich upgraded hardwood flooring and an elegant oak staircase. The heart of the home is the expansive kitchen, thoughtfully appointed with custom cabinetry, a large walk-in pantry, and a striking waterfall island – perfect for casual dining or gathering with guests. The open-concept great room boasts a sleek modern linear fireplace, creating a warm and inviting atmosphere. A versatile den on the main floor offers the perfect space for a home office or study. Retreat to the luxurious primary suite, featuring two closets and a spa-inspired ensuite with a free-standing soaker tub, glass shower, and dual vanities – your personal oasis of relaxation. Additional highlights include a covered porch for year-round enjoyment, a spacious 3-car garage with ample storage, and upgraded hardwood flooring extending into the upper-level hallways. Every inch of this home has been thoughtfully crafted with premium finishes and exceptional attention to detail. Don’t miss the opportunity to own this extraordinary home. (id:60626)
Easy List Realty Ltd.
Lot 24 Mccarty Drive
Cobourg, Ontario
Stalwood Homes presents "The Cole Estate", an impressive 3 Bedroom, 2.5 Bath new construction home, nestled amongst executive homes in the community of Deerfield Estates. Enjoy panoramic views of the countryside from your 1.3 acre property, just minutes to Cobourg with all amenities plus so much more! This 2 storey home boasts numerous upgrades one would expect in a quality build such as this one, featuring soaring 9 ft ceilings on the main floor, gorgeous luxury flooring, oak staircase and modern fixtures & finishes throughout. The Gourmet Kitchen is a Chef's dream, offering custom decor cabinetry, quartz countertops, an Island with breakfast bar, and a Butler Pantry leading into the formal Dining Room. Relax in the Great Room, a perfect place to add a gas fireplace to cozy up to. Retreat to your Primary suite which offers a massive walk in closet and a Luxury 5 pc ensuite with Walk-In Glass & Tile shower, double vanity and a soaker tub. Two additional large bedrooms with a main 4 pc Bathroom complete the second floor. Lower level with a walk out, can be finished now or later to allow for additional living space, or leave unfinished for hobbies or plenty of storage. Added features include a double car garage with direct inside access, natural gas, municipal water and Fibre Internet to easily work from home. 3 lots available and several floor plans to choose from! Only a short drive to the GTA, and minutes to the beautiful lakeside city of Cobourg, with its amazing waterfront, beaches, restaurants and shopping. Welcome Home to Deerfield Estates! (id:60626)
Royal LePage Proalliance Realty
7000 Mcgillivray Lake Drive Unit# 8
Sun Peaks, British Columbia
Discover Switchback Creek - Sun Peaks' newest luxury alpine homes, offering a perfect blend of relaxation and vibrant village life. These beautiful units are now offered fully furnished and with hot tubs - a true ""turn-key"" purchase! Enjoy stunning mountain views, upscale designer finishes with premium upgrade options and flexible floor plans in both 6-plex and 4-plex configurations. Large 2 and 3 bedroom floor plans within the 6-plex option and 3 bedroom floor plans in the 4 plex option. Tailored for year-round mountain living, these residences feature spacious outdoor areas with hot tub hookup and gas BBQ connection, all set within a beautifully landscaped community with ample parking. Step outside to access over 30 kilometers of groomed Nordic trails, world-class mountain biking, hiking trails, and more. Switchback Creek also borders the 14th hole of the golf course. Short-term rentals are allowed, and the developer's disclosure statement is in effect. Price is GST applicable. Elevate your mountain lifestyle at Switchback Creek. Please note that photos are of the staged unit (id:60626)
Engel & Volkers Kamloops (Sun Peaks)
344 Prince Street
Truro, Nova Scotia
Prime downtown Truro opportunity! This well-established restaurant, proudly serving the community since 2014, is located at 344 Prince Street and stands as one of the largest dining establishments in the area. With seating for 200+ guests, a fully equipped commercial kitchen, and all furniture, fixtures, and equipments included, it is ready for new ownership. Featuring excellent visibility, steady foot traffic, and a loyal customer base built over more than a decade, this sale includes both the business and property a rare chance to own a proven restaurant and valuable real estate in the heart of Truro. (id:60626)
Royal LePage Atlantic
1833 Edinburgh Street
New Westminster, British Columbia
The Storybook House. Featured in Dwell, Design Milk, and ArchDaily-and designed by architect Randy Bens-this home is a masterclass in blending heritage with modernity. The 1930s English Storybook house retains its original hardwood floors, brass-accented windows, and timeless charm, now enhanced by custom millwork and a contemporary kitchen. Set on a lush, manicured 52' x 132' lot, basalt pathways weave through English gardens to a striking backyard studio-clad in yellow cedar and finished with birch plywood interiors and a 19-foot Douglas Fir desk. Powered and plumbed from the main house, it offers a peaceful, self-contained workspace. With a double garage and thoughtfully designed outdoor spaces perfect for entertaining, this home is a rare, artful retreat-ready for its next chapter. (id:60626)
Rennie & Associates Realty Ltd.
12711 104a Avenue
Surrey, British Columbia
Luxury living w/ this impeccable home in Cedar Hills on a 4188 sqft lot, boasting 7 beds, 6 baths & 3990 sqft of living space. The open layout seamlessly connects the kitchen, living area, dining space, and outdoor zones, creating a welcoming focal point for gathering. Indulge your culinary passions in the well-appointed kitchen, Spice kitchen, equipped with premium appliances, quartz countertops, and ample storage solutions. Elevating your living experience, the property features 2 primary bedrooms, AC, radiant heating, custom cabinetry, CCTV security, an alarm system, and (2+1) mortgage helpers. Bedroom on the main with washroom. This home is in a family-friendly neighborhood near transit, parks, schools, Hwy 17, Pattullo Bridge, and shopping. Balance of 2/5/10 home warranty. (id:60626)
Macdonald Realty (Surrey/152)
12420 80 Avenue
Surrey, British Columbia
West Newton home includes an open concept plan radiant heat along with A/C. The main floor has a family room, den with ensuite which could be used as a bedroom, living & dining rooms, powder room, mudroom, dream kitchen with a spice kitchen and a covered patio area leading to the backyard. The floor above has 4 bedrooms plus 2 ensuites. The floor below has a 2 bedroom suite and a 1 bedroom suite with separate entrances from below the covered patio. Lane access leads to the double Garage. Court Ordered Sale. (id:60626)
Jovi Realty Inc.
16790 20a Avenue
Surrey, British Columbia
Experience unparalleled Luxury in this Exquisite Brand New 6-beds+Rec. Room, 4-baths Home, impeccably built & crafted in 2023. Nestled in the prestigious Grandview Heights of South Surrey. Home boasts 10' ceilings, quartz countertops, a gourmet Chef-grade kitchen complemented by a bonus wok kitchen, and energy-efficient natural gas heating, this residence defines modern sophistication. The Primary Bedroom boasts a walking closet and cozy setting. The lower level features a separate-entry 2-bedroom suite, ideal as a mortgage helper. Complete with a detached double garage, EV charger. Close proximity to Edgewood Elementary, Grandview Heights Secondary, White Rock Pier, Grandview Corners Shopping, Transit, Grocery Stores, Clinics & Recreational Centres,etc. You will enjoy living in this Luxurious Home! Open House Scheduled; September 6th & 7th 2025(Saturday/Sunday) between 12pm-2pm. Priced to Sell! (id:60626)
Century 21 Coastal Realty Ltd.
23 10388 No. 2 Road
Richmond, British Columbia
Bright and spacious 3-level Polygon townhome(2010sqft)boasts 4beds&5baths,4ensuites, ground-level suite-ideal for guests,in-laws,or a home office. Enjoy luxurious upgrades throughout, including a chef´s kitchen with premium appliances (gas cooktop,wall oven),custom cabinetry,an oversized island,and a walk-in pantry. Step outside to your private balcony and patio, perfect for relaxing or entertainment. Inside,10-ft ceilings and large windows flood the space with natural light. Plus,a side-by-side double garage adds convenience. Located in a central,family-friendly community,this home offers access to fantastic amenities such as a clubhouse,gym,playground,and non-strata onsite daycare. Just steps away from London Park and Steveston-London Secondary School.Open House: Sun, Sept 21, 2-4pm (id:60626)
RE/MAX City Realty
30 Ulster Street
Toronto, Ontario
Your rare opportunity to own a 4 bedroom, 2.5 Storey semi-detached Victorian home with up to 10.5 Foot ceilings on the main and 2nd floor. Located in the vibrant heart of Harbord Village in South Annex. Storybook tree-lined street overlooking Margaret Fairley Park, featuring mature trees, a playground, and a splash pad, ensuring lifelong convenience and a beautiful view. This location puts you in the centre of some of the city's best restaurants, coffee shops, art and culture On Bloor West, Harbord and College St. Living in Hardbord Village with a perfect 100 Transit Score and dedicated bike lanes along beautiful tree-lined streets, you'll enjoy effortless access to the University of Toronto Campus and Queen's park, Annex, Little Italy, Kensington Market, The Royal Ontario Museum, The Art Gallery of Ontario and so much more. (id:60626)
Century 21 Leading Edge Realty Inc.
63 Baynards Lane
Richmond Hill, Ontario
Well Maintained Mill Pond Heritage Estates! Front/Rear, Interlock Drive & Walkway. New Stairs with Iron Handles, 2nd Floor new Hardwood Floor, Some new Fence, New Garage Doors, Update Bathroom, 9 Ft. Ceilings! Sunken Family Room W/Archway, Large Deck! Basement W/Wet Bar, Cedar Closet, Office , South Facing, Bright Fill Sun Light! Close To St Theresa Of Lisieux High School, Pleasantville Public Element School (id:60626)
RE/MAX Crossroads Realty Inc.
1101/1102/1114 - 7191 Yonge Street
Markham, Ontario
*** State of art workman ship *** a complete top notch trim carpentry throughout, the ace unit of the building of "Office On Yonge", professionally Architectural Designed, Functional Open work space Layout & Meeting Room. Custom lighting, kitchenette, built-in fridge, Located At "World On Yonge" Complex At Yonge/Steeles. The Best on obstructed North East View, Suitable For Any Business In The Office. Tower Part Of Retail W/Shopping Mall, Bank, Supermarket Restaurants & 4 Residential Condo Towers & Hotels.Close To Public Transit, Hwy & Future Subway Extension. ready to start your Business. Ample Surface & Underground Parking Available. All furnishing are negotiable. (id:60626)
Royal LePage Your Community Realty
6593 Lochdale Street
Burnaby, British Columbia
One of the most famous gardens on prime Burnaby North location. South-East facing. Close to Burnaby North Secondary and bus to SFU. Spacious "Vancouver Special" style ½ Duplex, live like a single house, 3 bedrooms up and 3 bedrooms downstairs and 2 full kitchens. Very low maintenance cost. The land is 36 feet wide and longer than 122 feet in real use. (id:60626)
Royal Pacific Realty (Kingsway) Ltd.
203 1120 Westwood Street
Coquitlam, British Columbia
Rarely Available, Large Office Space with mortgage helper or future expanding possibilities. This space is divided into 2 units (still assessable thru a connecting door) in one Strata Lot. Impressive First suite at the top of the stair case w/Large Glass Exposure (elevator available immediately across the open foyer) Unit #203 is the largest set up w/a nice reception/waiting area, formal meeting room, 2 private offices, larger open work area for 3 desks, & staff room w/small kitchen. Perfect for an owner occupier while Unit #206 can easily rent for $2,500+ a month as smaller suites are always in demand. This unit offers a reception and waiting area, 3 offices and a storage room or make the front large office a meeting/board room. Grow into the second suite later! 3 Underground parking included with the Strata Lot & Loads of Visitor Parking. Now Vacant & Ready for Occupancy ASAP! (id:60626)
RE/MAX All Points Realty
366 Cochrane Terrace
Milton, Ontario
Stunning Family Home on a Premium Lot in Milton!Welcome to this beautifully upgraded home nestled on one of the larger lots in the neighbourhood, offering exceptional outdoor and indoor living. From the moment you arrive, youll notice the stamped concrete driveway and walkways that flow seamlessly from front to back, surrounded by lush, professionally landscaped gardens an entertainers dream complete with an above-ground pool for summer fun!Inside, youll find hardwood flooring throughout and elegant wainscotting that add timeless charm to the home. Originally a 4-bedroom layout, it has been thoughtfully converted to 3 bedrooms, allowing for a spacious media room ideal for movie nights or a home office on2nd floor or can be converted back to 4 bedrooms. The finished basement extends your living space with a bedroom, 3-piece bathroom, rec room, and kitchenetteperfect for guests or extended family.Additional highlights include no sidewalk, providing ample parking, and a family-friendly location close to parks, schools, and shopping.This home truly has it all space, style, and comfort inside and out. Dont miss your chance to own this exceptional property in Milton! Extras: 2 EV charger (Telsa 48amp and 40amp 200amp upgrade panel, Backup generator ready, Pattern concrete surrounding the whole hose $60K upgrade, Brand new furnace installed 2024, 14 seer energy efficient A/C installed 2023, Wifi garage openers installed 2025, Hardwood floor with extra subfloor for soundproofing, Wainscoting and waffle ceiling in the living room, Led exterior pot lights, Gas barbecue line, California shutters, Commercial grade gas stove And range hood, Upgraded cabinets, 6/7 car parking on driveway plus 2 car garage, Above ground pool, 4 storage sheds, Energy efficient hot water tank, Gas laundry, Cold cellar, Energy efficient certified home with R60-R80. (id:60626)
Royal LePage Signature Realty
13426 112a Avenue
Surrey, British Columbia
Basement house with a view in Bolivar Heights! This home features 3 bedroom, 2 bathroom. Basement has a salon business in it with separate entrance. Excellent opportunity to build your home. Conveniently located, a few minutes walking to skytrain station and a bus station, a few blocks away from high 17 to Richmond and Highway 1, minutes drive across the Pattullo Bridge to Burnaby and New Westminster. (id:60626)
City 2 City Real Estate Services Inc.
25 4000 Sunstone Way
Pemberton, British Columbia
Only 4 homes remaining. Brand-new, move-in-ready, spacious, and elegant duplexes featuring an open-concept layout with designer finishes and a large deck, perfect for enjoying unobstructed mountain views. Tailored for the active Pemberton lifestyle, Elevate duplexes are ideal for growing families or as a weekend retreat, boasting ample space for entertaining and over 460 sq. ft. of patio/deck space. Conveniently located just 25 minutes from world-class resort Whistler in the new Sunstone neighbourhood, and close to recreational amenities, including easy access to a large network of hiking and biking trails right from your door. Not subject to the Foreign Buyers´ Ban or Speculation and Vacancy Tax. Ask about developer incentives, buyer perks, including Sunstone Golf Club memberships! (id:60626)
Whistler Real Estate Company Limited
131 Rivers Bend Way
Dead Man's Flats, Alberta
This stunning home in Dead Man's Flats truly offers the best of mountain living, blending the serene beauty of the Rockies with modern comforts and functional spaces. Expansive outdoor deck and backyard are perfect for soaking in the surrounding nature, while the south-facing views and towering 15’ lofted ceilings invite plenty of natural light. Custom-built kitchen island adds a touch of luxury and practicality, ideal for those who love to cook and entertain. The brand new spacious Legal suite downstairs is a huge bonus. The suite's separate amenities like in-floor heating, air filtration, and laundry provide added comfort and privacy. Plus, the oversized fully kitted out garage with radiant in-floor heat ensures you're ready for all seasons, offering ample storage space for gear, tools, and more. DMF is a wonderful community for families, offering easy access to the ice rink, parks and walking paths. (id:60626)
RE/MAX Alpine Realty
210 Suzanne Mess Boulevard
Cobourg, Ontario
Stalwood Homes, one of Northumberland Countys renowned Builders and Developers, is proposing to build the Regency Estate model at 210 Suzanne Mess Blvd which is located at CEDAR SHORE; a unique enclave of singular, custom built executive homes. The Regency Estate is a charming colonial-style bungalow offering a spacious open concept floor plan that seamlessly integrates modern amenities across a convenient single level. The residence features two bedrooms and two full bathrooms. The primary suite is thoughtfully designed with ample closet space and a luxurious five-piece ensuite, complete with a separate shower and bathtub. A formal dining room is complemented by a traditional butlers pantry, enhancing the home's elegance and functionality. The nicely designed kitchen, with its island/counter flows effortlessly into the family room, creating an inviting atmosphere for family gatherings and leisurely entertainment. Additionally, a delightful sunroom overlooking the garden area provides a peaceful and serene retreat. The main floor also includes a laundry/mudroom with direct access to the two-car garage. Whether hosting lively gatherings or enjoying tranquil moments, this home offers the ideal setting for every occasion. Here, you are not merely acquiring a property; you are embracing a lifestyle defined by beauty, tranquility and endless possibilities. If you're searching for a desirable lakeside neighbourhood, CEDAR SHORE is situated at the western boundary of the historic Town of Cobourg on the picturesque north shore of Lake Ontario. Located a short drive to Cobourg's Heritage District, vigorous downtown, magnificent library and Cobourg's renowned waterfront, CEDAR SHORE will, without a doubt become the address of choice for discerning Buyers searching for a rewarding home ownership experience. (id:60626)
RE/MAX Rouge River Realty Ltd.
19846 69a Avenue
Langley, British Columbia
SOUTH FACING VIEW LOT!!! A rare find with stunning city views. Reputation Morningstar builder Home with central Air Conditioning system in sought-after Willoughby Heights! This home offers an open-concept layout with a stunning kitchen featuring French antique-style cabinetry. High ceilings and large windows fill the space with natural light all 3 levels. The main floor boasts new hardwood flooring, adding warmth and elegance. The finished walkout basement with 2 guest bedrooms, and a full bathroom. This home is located in the R.E Mountain Secondary School catchment, an IB World School, also walking distance to parks, trails, bus stops and shopping. Home is meticulously maintained and in excellent condition, you won't be disappointed!!!! (id:60626)
Metro Edge Realty
435 Mundys Bay Road
Midland, Ontario
This beautifully maintained waterfront home showcases true pride of ownership. Originally redeveloped, expanded, and customized in 2004, it was thoughtfully designed with large families and entertaining in mind. Spanning three spacious levels - approx 3400 sqft, the home offers 4 bedrooms, 3 bathrooms, 2 full kitchens, 1 Dining Room, 2 family rooms, wine cellar and multiple entrances, along with a versatile office/guest space with a day bed ideal for hosting extended family or visitors. Enjoy panoramic big-water views from several outdoor living areas, including a rooftop sitting area above the large dry-dock boathouse. The waterfront features 48 feet of south-facing shoreline with a renovated concrete pier, a newer 50-foot post dock system, and generous seating zones some shaded with retractable awnings for effortless outdoor entertaining. Set on a deep 48' x 694' lot, this property also includes a serviced back lot with hydro and water perfect for parking an RV or trailer. Accessibility is a priority with wide hallways, handicap-friendly bathrooms and doors, and a high-capacity stair lift. The attached 1.5 garage plus carport, and garden shed offer ample storage and convenience. Modern utilities include natural gas, high-speed internet, a partial backup 20 KW generator. Situated on prestigious Midland Point Road, you're just 8 minutes from downtown Midland and close to shopping, dining, and local attractions. (id:60626)
Sotheby's International Realty Canada
152 Salmon River Road
Salmon Arm, British Columbia
Welcome to your private retreat—a beautifully crafted custom home set on 17 flat, fertile acres with frontage on the Salmon River. This exceptional property blends luxury, comfort, & practicality in a truly breathtaking setting. Step inside the spacious 3-bedroom plus den, 4-bath home & be welcomed by an open-concept layout with soaring pine ceilings in the living & dining rooms. The heart of the home is the beautiful kitchen, featuring custom birch cabinetry, large eat-up island with quarts counters, walk-in pantry, & coffee station. The living room offers cozy ambiance with a wood stove & expansive windows that flood the space with natural light, plus access to a wraparound deck. The main floor includes a generous primary suite with a walk-in closet & ensuite. Two additional bedrooms share a Jack-and-Jill bathroom. A spacious office/den and a large laundry room are also on the main level. Upstairs, a finished bonus room serves as a family or games room, complete with a bathroom & pool table. Geothermal heating & cooling, polished concrete floors, & a triple garage round out the home’s impressive features. Outside, the property offers incredible functionality with multiple shops, workshops, & storage buildings. Structures include two shops with overhead doors (27x21 and 27x18), additional shops (24x19 and 20x20), two open pole barns (40x19 and 40x26), & a massive RV storage (52x15) with a 12'10"" overhead door. The main shops have a dedicated 200 amp electrical service. (id:60626)
RE/MAX Shuswap Realty
152 Salmon River Road
Salmon Arm, British Columbia
Exceptional 17-acre property offers the perfect balance of productivity, comfort, & natural beauty. With flat, fertile land ideal for agriculture, livestock, or hobby farming, plus irrigation rights, this is a true gem. At the heart of the property is a beautifully built, 3-bedroom plus den, 4-bath home. The open-concept living space features soaring pine ceilings, a cozy wood stove, & large windows that frame views & fill the space with natural light. The kitchen is a dream with custom birch cabinetry, oversized eat-up island with quartz counter tops, walk-in pantry, & a coffee station. The primary bedroom includes a walk-in closet & ensuite. Two additional bedrooms are connected by a Jack-and-Jill bathroom, & there’s a large office/den, spacious laundry room, & wraparound deck to enjoy the peaceful setting. Upstairs, there is a family/games room with its own bathroom & pool table! Built for efficiency & durability, the home features polished concrete floors, geothermal heating & cooling, & a triple garage. Infrastructure is in place to support a range of farm operations. Outbuildings include two enclosed shops with overhead doors (27x21 and 27x18), additional workshops (24x19 and 20x20), two open pole barns (40x19 and 40x26), & a large RV or equipment bay (52x15 with a 12'10"" overhead door). The shops are equipped with 200amp service. Whether you're looking to farm or simply enjoy wide-open space & self-sufficiency, this Salmon River property offers endless possibilities. (id:60626)
RE/MAX Shuswap Realty
10 St. Augustine Drive
Whitby, Ontario
Welcome to this stunning newly built bungalow on a premium corner lot in a quiet, established neighbourhood just minutes from Highway 407, shops, schools, and essential amenities. 10-foot ceilings, crown moulding, pot lights throughout, and floor-to-ceiling upgrades, this home blends luxury with thoughtful design. The open-concept main level features engineered hardwood, porcelain tile, and a chef-inspired kitchen with high-end appliances and a custom island with seating at wheelchair height on a sunken area, perfect for accessible living.Step outside to a composite top deck off the living room and enjoy a fully fenced backyard, ideal for entertaining or relaxing. The garage lift offers direct access to the main level, enhancing mobility and convenience. Two spacious bedrooms on the main level. Downstairs, the fully finished in-law suite includes three additional bedrooms, a second kitchen, private laundry, a full bathroom, and premium appliances ideal for multigenerational living or guests.Additional features include central air, modern architectural details, and a layout that offers flexibility for families, downsizers, or anyone seeking accessible, turn-key living. Don't miss this exceptional opportunity to book your showing today! (id:60626)
Coldwell Banker 2m Realty
568 Dynes Road
Burlington, Ontario
Professionally designed European inspired raised bungalow. Over 3700 sf of living space with 5 bedrooms, 4 baths, 2 kitchens, 2 laundry rooms, and a separate entrance on the lower level with above grade windows. Perfect for large families, in-law potential in lower level. With a large mature lot, and a modern stone and stucco exterior this home grabs attention immediately. Step inside to your gorgeous modern kitchen with skylights, oversized island with counter-top range, quartz c-top, vaulted ceilings & breakfast bar. This is the heart of the home with venetian plaster fireplace, large warm family room & two juliette glass balconies. Massive master retreat with 6 pc ensuite and walk-out sun-deck. Perfect place to enjoy a coffee. Designer baths throughout. Move in and enjoy. Double garage with ample parking for large families. Great neighbourhood close to schools, public transit, highway access, all amenities and parks. (id:60626)
Royal LePage Burloak Real Estate Services
727 Glenburn Street
Kelowna, British Columbia
Welcome to this exciting development opportunity! Prime location in old Glenmore. Positioned on a transportation corridor with easy access to downtown Kelowna, UBCO campus and Kelowna International airport. Potential is available for rezoning to MF3, allowing up to 6 stories residential with various commercial uses permitted. Walking distance to elementary and middle schools, amenities, Knox mountain and Dilworth hiking trails, Kelowna Golf and Country Club and on city biking routes. Further attractions are the stunning views of Knox mountain, Dilworth cliffs and views of Lake Okanagan. (id:60626)
Real Broker B.c. Ltd
2165 Dunedin Road
Oakville, Ontario
Welcome To 2165 Dunedin Road, Perfect Location With Double Garage Detached Home Located In The Desirable Eastlake Area. Three Bedrooms On The Main, Large Kitchen With Loads Of Both Cupboard And Counter Space, Finished Basement With Two Additional Bedrooms, A Spa Like Bathroom, Large Rec Room Featuring A Contemporary Gas Fireplace. The Outdoor Area Is Just As Impressive, With A Beautifully Landscaped, Private Backyard That Includes A Large Deck Perfect For Relaxing Or Hosting Outdoor Gatherings . Steps To Highly Rated Public And Private Schools, Shopping Mall, Trails, Parks, Public Transit , Minutes To Highway 403/QEW. Lots Of Upgrades: Garage Door (2017), Furnace (2019), Attic Insulation (2019), Heat Pump AC( 2024), New Roof (2024), New Microwave (2024), New Painting (2025), New Vinyl Basement Floor (2025). (id:60626)
Homelife Landmark Realty Inc.
4403 - 99 John Street
Toronto, Ontario
The Pj Condos @ John / Adelaide. Is In The Heart Of The City, Minutes Away From The Financial, Entertainment , Shopping, Restaurant , Ttc, Highway And The Major Leaguer Sport Venues. This Luxury Elegant Building Comes With Top Of The Line Finishing. (id:60626)
Homelife Frontier Realty Inc.
1807 Heather Hills Drive
Burlington, Ontario
Welcome to 1807 Heather Hills Drive, set in Burlington's desirable Tyandaga community. With rolling hills, mature trees, and a golf course setting, this home offers a true retreat right in the city. This beautifully upgraded 4+1 bedroom, 2.5 bath home with double car garage sits on a wide premium pie-shaped lot that backs directly onto a ravine providing rare privacy and a serene, cottage-like setting. With more than 100 ft of treed beauty stretching across the back, it's a backyard you'll never want to leave. Inside you'll find the fully renovated main floor with spacious dining room, and the show-stopping kitchen featuring quartz countertops, a 10-footisland, gas stove, farmhouse sink, and endless storage. The kitchen flows seamlessly into a warm and inviting living room with a gas fireplace, plus a walkout to the backyard. Step outside to find a two-tier deck, landscaped gardens, a generous green space, and a sparkling pool all framed by mature trees. The main floor includes a convenient laundry and mudroom. Upstairs you'll find 4 generous bedrooms, 2 full bathrooms, including a stylish primary ensuite. The newly finished basement adds even more space with a 5th bedroom, large rec room, and ample storage. All of this is set in a neighbourhood known for its natural beauty, quick highway and shopping access, and proximity to Tyandaga Golf Course. If you've been searching for the perfect family homeyour wait is over! (id:60626)
Royal LePage Burloak Real Estate Services
23380 141 Avenue
Maple Ridge, British Columbia
This rare 0.5 acre lot is designated for Eco-Cluster use in the Maple Ridge OCP. Located in Silver Valley, adjacent to Morningstar Homes´ upcoming Blacktail development. The site supports subdivision and housing options for single-family homes, coach houses, or multi-unit forms like duplexes and fourplexes. Eco-Clusters preserve natural features and promote sustainable design. Features a livable 3-bedroom, 2-bathroom home, ideal as a rental while planning your project. Gently sloped with development potential, close to parks, trails, and amenities in one of Maple Ridge´s most sought-after areas. (id:60626)
RE/MAX Lifestyles Realty
1807 Heather Hills Drive
Burlington, Ontario
Welcome to 1807 Heather Hills Drive, set in Burlington’s desirable Tyandaga community. With rolling hills, mature trees, and a golf course setting, this home offers a true retreat right in the city. This beautifully upgraded 4+1 bedroom, 2.5 bath home with double car garage sits on a wide premium pie-shaped lot that backs directly onto a ravine—providing rare privacy and a serene, “cottage-like” setting. With more than 100 ft of treed beauty stretching across the back, it’s a backyard you’ll never want to leave. Inside you’ll find the fully renovated main floor with spacious dining room, and the show-stopping kitchen featuring quartz countertops, a 10-foot island, gas stove, farmhouse sink, and endless storage. The kitchen flows seamlessly into a warm and inviting living room with a gas fireplace, plus a walkout to the backyard. Step outside to find a two-tier deck, landscaped gardens, a generous green space, and a sparkling pool—all framed by mature trees. The main floor includes a convenient laundry and mudroom. Upstairs you’ll find 4 generous bedrooms, 2 full bathrooms, including a stylish primary ensuite. The newly finished basement adds even more space with a 5th bedroom, large rec room, and ample storage. All of this is set in a neighbourhood known for its natural beauty, quick highway and shopping access, and proximity to Tyandaga Golf Course. If you’ve been searching for the perfect family home…your wait is over! (id:60626)
Royal LePage Burloak Real Estate Services
733 Hart Lane
Vernon, British Columbia
A custom-built rancher by Oakes Custom Homes, perfectly positioned to capture south-facing views of Vernon’s three lakes and Valley. Set on a private double lot of over half an acre, this home combines luxury living with custom details throughout.Inside, the open-concept design seamlessly connects the kitchen, dining, and living areas—ideal for entertaining or everyday comfort. The chef’s kitchen features two-tone cabinetry, a granite island, quartz countertops, and stainless steel appliances. From both the dining and living areas there is a two way fire place and sliding doors lead to a screened-in patio with automated screens, to enjoy the stunning views. The primary suite offers a walk-in closet and spa-inspired ensuite with in-floor heating, a standalone soaker tub, double vanity, and a glass walk-in shower. Additionally you’ll find a versatile office/den and a two-piece powder room.A custom steel staircase brings you to the lower level, where a cozy living room and sleek wet bar await. Two bedrooms, a full guest bath, and a flexible bonus room—perfect as a bedroom, exercise space, or craft room. The fully landscaped grounds feature low-maintenance plants with drip irrigation, a hot tub, fire pit area, and space for a pool. RV parking, security system with flood sensors. Immaculately maintained home that showcases custom craftsmanship at every turn. Don’t miss the opportunity to enjoy luxury living and unmatched views in one of Vernon’s most desirable settings. (id:60626)
Coldwell Banker Executives Realty
37 Links Lane
Brampton, Ontario
Welcome to 37 Links Lane A Rare Golf Course Bungalow in Bramptons Most Prestigious Enclave Discover refined living in this rare large bungalow backing directly onto the championship fairways of Lionhead Golf Course. Set in one of Bramptons most coveted enclaves, this elegant home combines luxury, privacy, and breathtaking views in a way that is seldom offered. Step inside to a thoughtfully designed layout with 3+1 bedrooms and 4 bathrooms, where every detail has been crafted for comfort and style. The chefs kitchen is the heart of the home, showcasing rich maple cabinetry, granite counters, and abundant prep space perfect for everyday living or hosting unforgettable gatherings. The grand principal suite is a true sanctuary, filled with natural light and featuring a walk-out to the backyard, walk-in closet, and a spa-inspired ensuite complete with whirlpool tub, glass shower, double vanity, and private water closet. A versatile front room with custom built-ins currently serves as a home office but can easily be reimagined as a formal living or dining room to suit your lifestyle. The fully finished lower level expands the living space dramatically with a sprawling recreation area, wet bar, home gym, guest suite, and abundant storage ideal for entertaining or multi-generational living. Outside, the professionally landscaped grounds create a serene retreat with a tranquil water feature, irrigation system, and private golf course views. The stamped asphalt driveway and 2-car garage with EV charger add both convenience and curb appeal, while recent upgrades including a newer furnace and AC ensure peace of mind. Rarely does a property of this caliber come available in such a prestigious setting. 37 Links Lane is more than a home its a lifestyle. Just steps from world-class golf and minutes from every urban convenience, this is Brampton living at its finest. (id:60626)
Exp Realty
39 Nightshade Lane
Middle Sackville, Nova Scotia
Spectacular Custom Home in Indigo Shores! This stunning custom build by ReDesigns Construction showcases exceptional craftsmanship and attention to detail throughout. The grand entry foyer with soaring ceiling, striking wall of windows, and custom staircase with exquisite millwork creates an unforgettable first impression. Enjoy open-concept living at its finest in the chefs dream kitchen featuring solid wood cabinetry, a waterfall-edge stone island, sleek range wall, generous storage, and a custom bar area. The adjoining dining area opens to a covered patio, while the bright living room features a custom wood accent wall and a wall of windows. The spacious Great Room offers a propane fireplace, wet bar, and flexible space for a games and media area. A private office/den, large mudroom with built-ins, walk-in pantry, powder room, and additional storage complete the main level. Upstairs, the luxurious primary suite boasts a custom fireplace, feature wall, walk-in closet, and spa-like ensuite. A secondary suite with full bath plus two additional bedrooms with a shared Jack & Jill bath offer ideal family comfort. The laundry room includes a sink, folding area, and ample storage. An oversized two-bay garage with glass doors, epoxy floor, and plenty of storage space adds function and style. Additional highlights include dual ducted heat pumps, 10 ceilings on the main level, 9 ceilings upstairs, high-efficiency SolarSeal windows, impressive 8 double entry doors, premium exterior finishes, and a 10-Year Atlantic New Home Warranty. Set on a private, tree-lined lot in the sought-after Indigo Shores community, this home offers a perfect blend of luxury, comfort, and convenience just minutes to downtown, the airport, schools, and shopping. Move-in ready and waiting to impress! (id:60626)
Keller Williams Select Realty
1360 Everall Street
White Rock, British Columbia
Beautifully situated rancher in one of White Rock's most desirable locations. Gated and private location with back-lane access, this OCEAN VIEW property awaits your creativity and ideas. Home was renovated inside and out approximately 15 years ago. The layout features a spacious Living and Dining Room, adjacent galley style kitchen, an enclosed sunroom at the back of the home, and 3 well appointed bedrooms with 1.5 bathrooms (option to add a shower to the primary suite). Located on an over 8,000sqft property, the location is unmatched in its accessibility and prestige. Blocks away from 5 Corners Shops & Restaurants, Semiahmoo Mall, and walk down to White Rock Beach. Bring your renovation ideas, build your investment portfolio, or create your dream home in this serene location. SOLD AS IS. (id:60626)
Macdonald Realty (Surrey/152)
173 Thompson Drive
East Gwillimbury, Ontario
This spectacular bungalow sits on over half an acre-one of the most desirable lots in Holland Landing. With 3+1 bedrooms and separate living and dining rooms, this home is designed for both comfort and entertaining. The large, updated eat-in kitchen walks out to a bright three-season sunroom and an expansive deck-perfect for indoor-outdoor living. The professionally finished walk-out basement features a wet bar, abundant natural light, and ample space for the whole family, offering approximately 4,500 sq ft of living space in total. Outside, a huge deck treed yard surrounds a fabulous inground pool, creating your own private backyard oasis. Don't miss this exceptional property! (id:60626)
Everland Realty Inc.
6 2728 Acadia Road
Vancouver, British Columbia
Rare offering! The pinnacle of BRAND NEW luxury townhouse living at West Wind by Polygon UBC?s newest and most refined high-rise. This elegant concrete Town-home, over-height ceilings, and EV parking. Nestled beside a nature park and steps from Pacific Spirit Park, it?s minutes from UBC and walking distance to shops and gourmet dining. Families will love the on-site daycare and full-sized gymnasium at the community centre. In the catchment of top schools: Norma Rose Point Elementary and U-Hill Secondary. Two Additional Parking P1-085, P1-086. One Locker RM3-LK10. (id:60626)
Royal Pacific Realty Corp.
6, 24426 East River Road
Hinton, Alberta
This tremendous acreage property offers nearly 8 acres of land complete with a double detached garage, 25’x85’ quonset shop, and a beautifully finished 2 storey residence. The fully developed home offers 6 bedrooms and 4 and a half bathrooms. On the main level, your guests will be greeted by the towering vaulted ceiling at the front entry. However, as the owner, you may choose to come in from the garage through the side door and into the massive boot room. Also on the first floor, the kitchen is an absolute show stopper. Stone counters, a huge prep island, loads of cabinet storage, upgraded appliances, and corner pantry. The kitchen is adjacent to the large dining room and separated from the living room only by the wood fireplace. A very nice layout for entertaining friends and family. In addition, the main floor offers a half bath and laundry in the boot room. The primary bedroom is also on this level and it offers a 5 piece ensuite bath with soaker tub and separate double shower, a spacious walk-in closet, and patio door to the back deck with hot tub & barrel sauna. Unwind and enjoy a spa-like experience at the end of each day! On the upper level, there are 3 bedrooms, one with a full ensuite bath and another with a walk-in closet. Plus, there’s another full bathroom upstairs along with a massive bonus room serving as a perfect home gym and playroom. The walkout basement boasts a great floor plan with a family/media room separate from a spacious games room. There are two more bedrooms downstairs and another full bathroom. The heated detached garage is 28’x28’ and was built close to the house with convenience in mind while the shop is tucked away from the home creating a great set up for a home based business. The shop has radiant heat, a bathroom, and a fenced compound outside. Mechanically, this home has been upgraded with the boiler system being replaced in the house in 2022, and the one in the garage done in 2023. The home is air conditioned and the H RV was replaced in 2019 and hepa filter system added in 2021. And finally, this property features a heated outdoor pool, perfect for those hot summer days! The driveway is gated and the lot is extensively landscaped offering several outbuildings, a concrete firepit area, and composite decking. A rare opportunity to own an acreage property that has so much to offer just minutes from town! (id:60626)
Royal LePage Andre Kopp & Associates
212 715 W 49th Avenue
Vancouver, British Columbia
Be W 49th by Modella Developments is a collection of 17 newly built move-in ready 2 and 3-bedroom homes located in Vancouver's prestigious West Side. Tucked into a community of single-family residences, Be W 49th offers the security of neighbourhood living with the accessibility of city amenities and rapid transit, just beyond your doorstep! This corner 2-level townhome features 3 beds and 2.5 baths across spacious 24'5" wide interiors with 9' ceilings and engineered oak floors throughout. Culinary kitchens include full size Gaggenau appliances and plenty of open and closed kitchen storage. Entertain and enjoy expansive views on the large rooftop terrace. Includes 1 EV ready parking and storage locker. Limited time $100,000 buyer incentive! Open House Saturday Nov 15, 2-4PM. (id:60626)
Rennie & Associates Realty Ltd.
7000 Mcgillivray Lake Drive Unit# 12
Sun Peaks, British Columbia
Discover Switchback Creek - Sun Peaks' newest luxury alpine homes, offering a perfect blend of relaxation and vibrant village life. These beautiful units are now offered fully furnished and with hot tubs - a true ""turn-key"" purchase! Enjoy stunning mountain views, upscale designer finishes with premium upgrade options and flexible floor plans in both 6-plex and 4-plex configurations. Large 2 and 3 bedroom floor plans within the 6-plex option and 3 bedroom floor plans in the 4 plex option. Tailored for year-round mountain living, these residences feature spacious outdoor areas with hot tub hookup and gas BBQ connection, all set within a beautifully landscaped community with ample parking. Step outside to access over 30 kilometers of groomed Nordic trails, world-class mountain biking, hiking trails, and more. Switchback Creek also borders the 14th hole of the golf course. Short-term rentals are allowed, and the developer's disclosure statement is in effect. Price is GST applicable. Elevate your mountain lifestyle at Switchback Creek. Please note that photos are of the staged unit (id:60626)
Engel & Volkers Kamloops (Sun Peaks)
7000 Mcgillivray Lake Drive Unit# 9
Sun Peaks, British Columbia
Discover Switchback Creek - Sun Peaks' newest luxury alpine homes, offering a perfect blend of relaxation and vibrant village life. These beautiful units are now offered fully furnished and with hot tubs - a true ""turn-key"" purchase! Enjoy stunning mountain views, upscale designer finishes with premium upgrade options and flexible floor plans in both 6-plex and 4-plex configurations. Large 2 and 3 bedroom floor plans within the 6-plex option and 3 bedroom floor plans in the 4 plex option. Tailored for year-round mountain living, these residences feature spacious outdoor areas with hot tub hookup and gas BBQ connection, all set within a beautifully landscaped community with ample parking. Step outside to access over 30 kilometers of groomed Nordic trails, world-class mountain biking, hiking trails, and more. Switchback Creek also borders the 14th hole of the golf course. Short-term rentals are allowed, and the developer's disclosure statement is in effect. Price is GST applicable. Elevate your mountain lifestyle at Switchback Creek. Please note that photos are of the staged unit (id:60626)
Engel & Volkers Kamloops (Sun Peaks)
7 Wynview Street
Brampton, Ontario
Welcome to Your Dream Home, A True Showstopper with 3,322 Sqft of Elegant Living Space (As Per MPAC)! This stunning, fully renovated family home offers the perfect blend of style, space, and comfort. From the moment you step inside, you'll be impressed by the spacious Living Room, Family Room, and Formal Dining Room ideal for entertaining and everyday family living. This home is perfect for growing families, featuring 5 generously sized bedrooms and 4 modern bathrooms. The main floor also includes a large, versatile den perfect for a home office or playroom. The gourmet kitchen is a chef's delight, complete with granite countertops, stainless steel appliances, and a bright breakfast area for casual meals. There's also a water softer and purified waster system The Primary Bedroom Retreat boasts two electric fireplaces, a luxurious 5-piece ensuite with Jacuzzi tub, and a walk-in closet. Bright, Spacious, and Ideally Located! Nestled on a quiet, child-safe street, this sun-drenched home offers an abundance of natural light with large windows throughout. Enjoy the perfect balance of nature and convenience, steps from scenic nature trails and minutes from major highways, shopping, and dining options. This desirable location is in the district of a top-ranked high school and close to the community center and all essential amenities. Families will love having 4 playgrounds within a 20-minute walk, along with access to 5 Catholic schools, public schools, and 2 private schools nearby. Don't miss out on this incredible opportunity! Schedule your private showing today! (id:60626)
Exp Realty
2581 Eagle Mountain Drive
Abbotsford, British Columbia
Spectacular EAGLE MOUNTAIN family residence with fabulous UNOBSTRUCTED views of Mt. Baker and the valley. This 5 bed, 4 bath 4264 sqft custom built home has impeccable quality and workmanship throughout. Features include a spacious gourmet kitchen with S/S appliances, granite c/tops, large island and rich maple cabinetry opening to a two storey family room including soaring ceilings, custom built in cabinetry with LED lighting, and huge windows with magnificent mountain views! Upper level boasts a spacious master bedroom with balcony & sumptuous ensuite accompanying 3 additional bedrooms. Daylight walkout basement comprises media room, recreation room, workshop and suite potential! Minutes to Irene Kelleher Elementary & Eagle Mountain Park! (id:60626)
The Agency White Rock
16730 Carrs Landing Road
Lake Country, British Columbia
Welcome to your private rural oasis in Carrs Landing—an exceptional family estate offering over 5,000 sq ft of beautifully maintained living space on 0.75 acres. Enjoy breathtaking lake views, mature landscaping, and multiple outdoor entertainment areas including a fully fenced, irrigated yard, games lawn, and an in-ground pool—your own backyard paradise. This charming and timeless home features hardwood flooring, expansive ceilings, and an abundance of natural light throughout. The bright, airy island kitchen includes a walk-in pantry, and the massive laundry room adds convenience for everyday living. The luxurious primary suite boasts a cozy fireplace and spa-inspired five-piece ensuite. A grand staircase anchors the home with elegance and warmth. Ideal for hosting family and friends, a private suite offers additional comfort and space. Triple car garage plus parking for your RV and boat. Located just minutes to 50th Parallel Winery, Predator Ridge Golf Resort, and Sparkling Hill Spa. (id:60626)
RE/MAX Kelowna
#1 24 Street Se
High River, Alberta
Fabulous location with easy access & visibility from Hwy 2. 13.33 Acre lot in High River's Industrial Park. Zoning is SED - Service & Employment District. Street number will be assigned by the Town Of High River (id:60626)
Century 21 Foothills Real Estate

