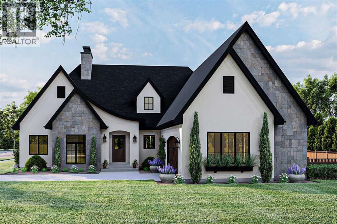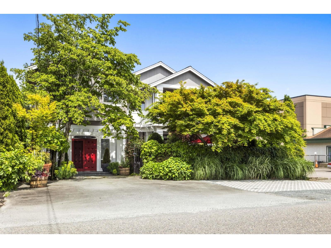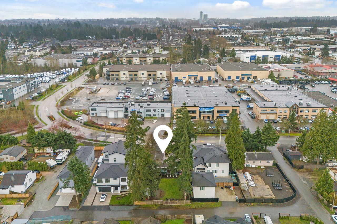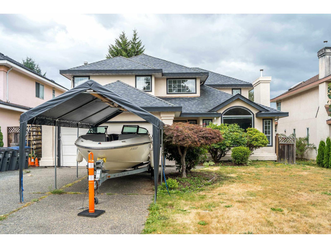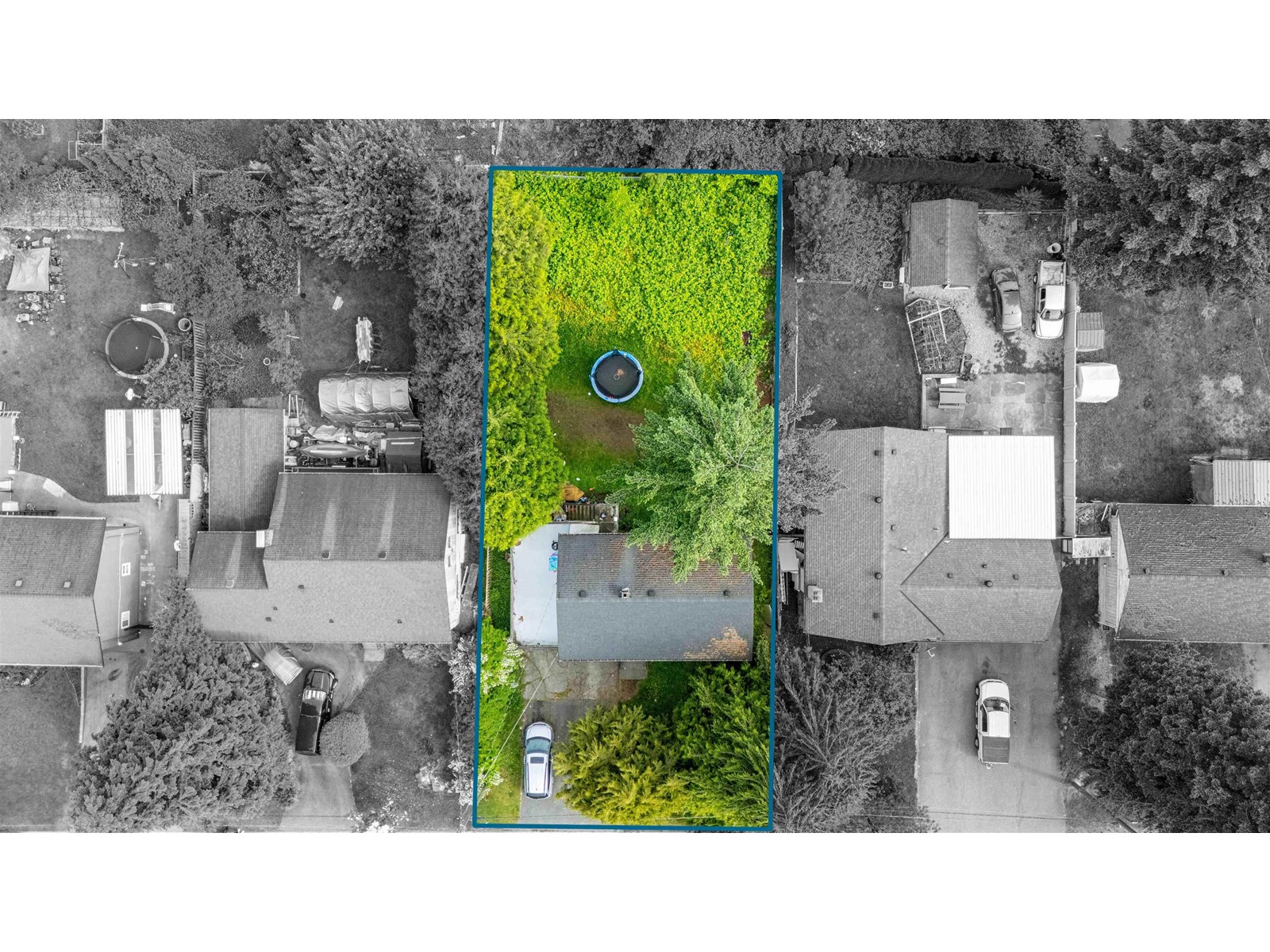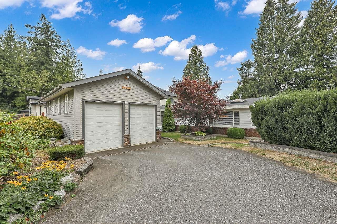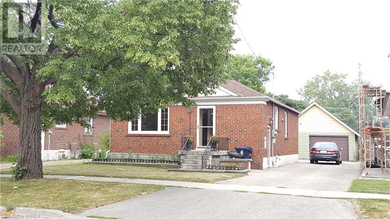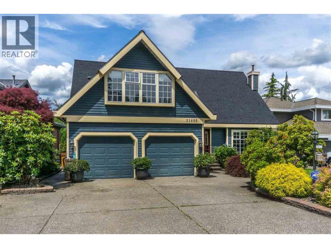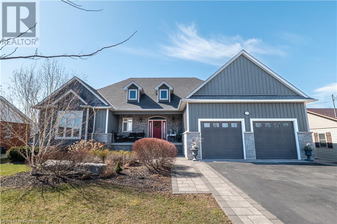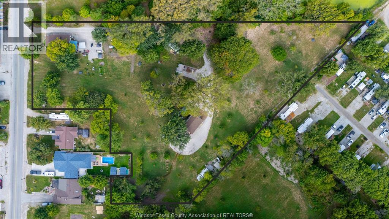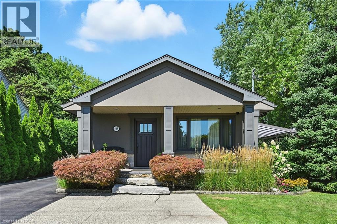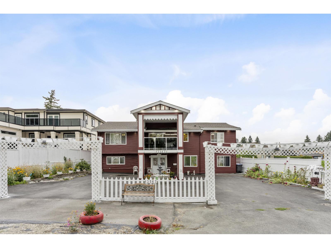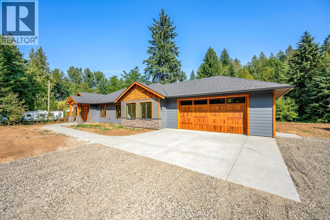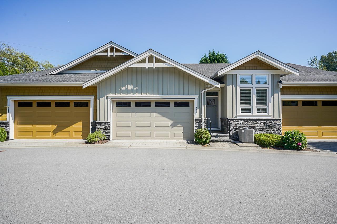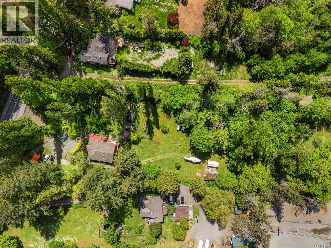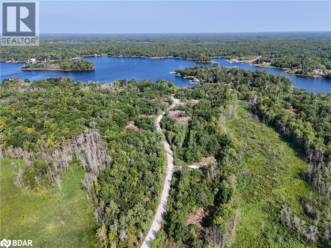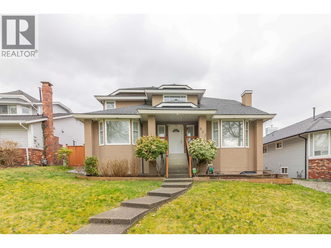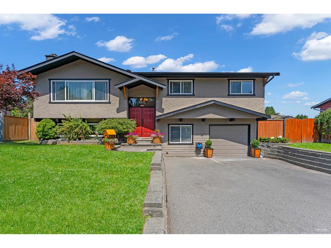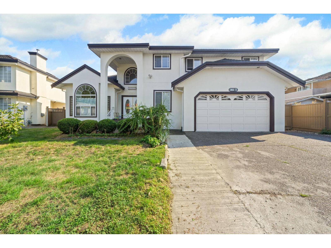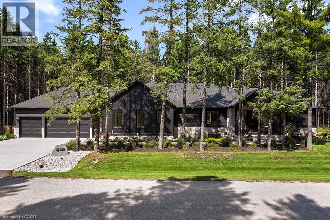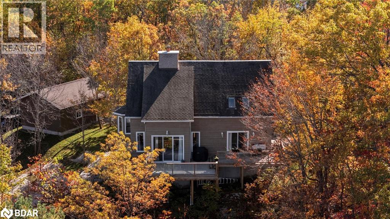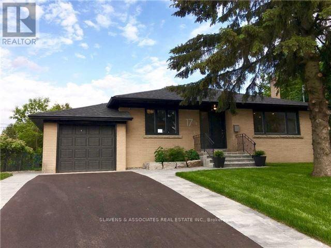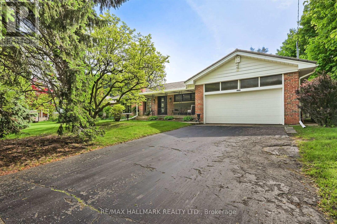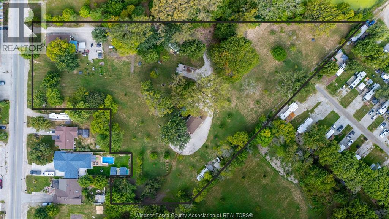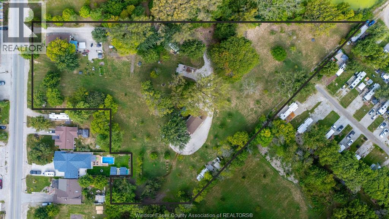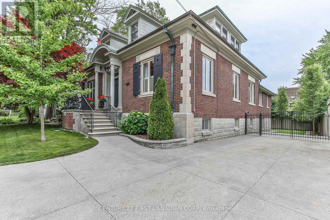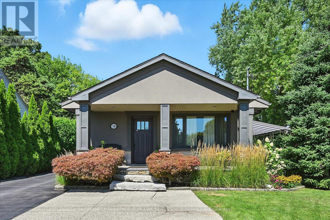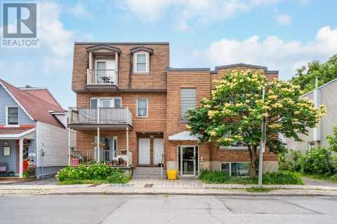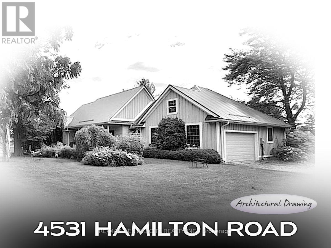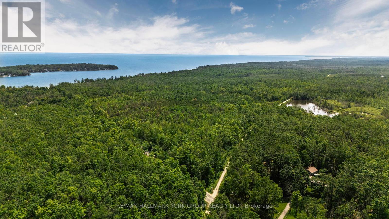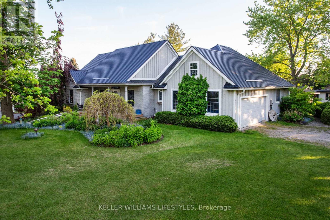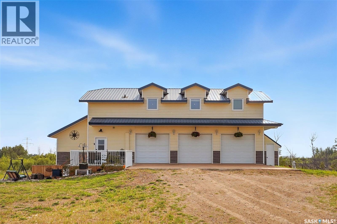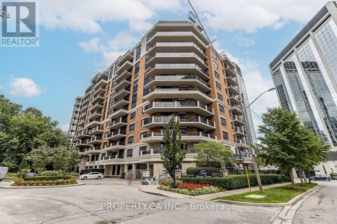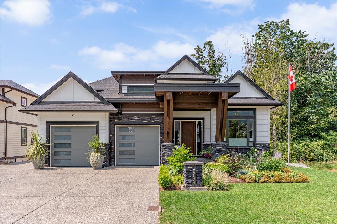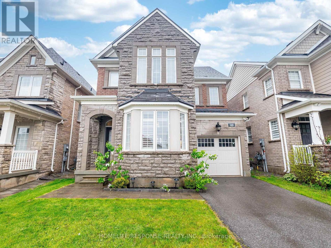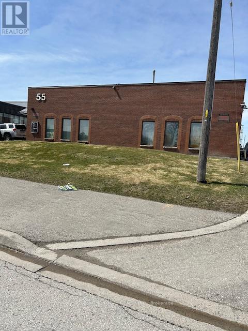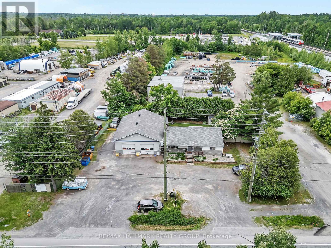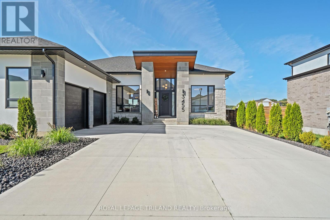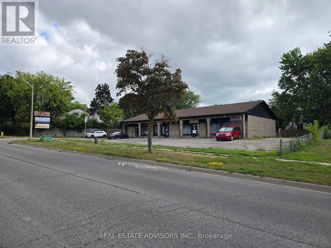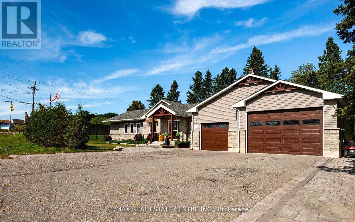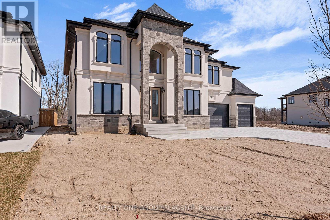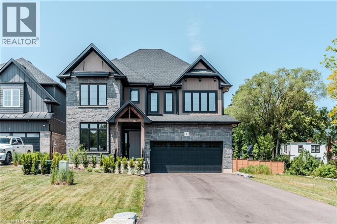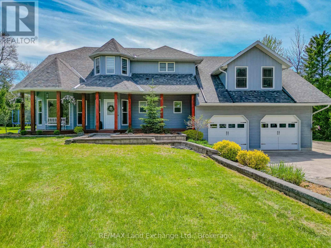305 Old Tecumseh
Lakeshore, Ontario
To be built by Evola Builders. Stunning craftsmanship by a quality builder. This magnificent design feat.3 lrg bdrms, w/opt 4th bdrm suite/office/den, stunning en-suite and spacious walk-in clsts. Hand select your gorgeous custom kitchen and finishes, including great rm w/exquisite ceiling details & statement fireplace, lrg covered terrace for entertaining, choose from a number of custom plans or have a design created for you. Contact L/S for additional details. (id:60626)
Deerbrook Realty Inc.
45655 Storey Avenue, Sardis West Vedder
Chilliwack, British Columbia
Versatile live/work studio with prime exposure in the heart of Sardis off Vedder Rd. This rare & thoughtfully designed property offers a high exposure storefront style studio at the front of a residential home perfect for entrepreneurs, service professionals, or creatives looking for an inspiring flexible space. Ground floor: step through charming double french doors into a bright, 16' x 18'9" open space featuring 10' ceilings, two windows for natural light, a 2-piece powder room, and a storage closet"”ideal for client meetings, workshops, or a boutique setup. Upper level studio loft : Connected by a private staircase and side exterior walkway, the spacious 16' x 24'7" loft is fully equipped to function as a secondary studio or private living space. It includes full bathroom with shower, fireplace for cozy ambiance, and kitchen/laundry rough ins. Zoning allows for home based business. Property has 6 bedrooms + 8 bathrooms total. Upper level features 3 bedrooms and seperate side suite also has 2 bedrooms! (id:60626)
Exp Realty Of Canada
20247 98 Avenue
Langley, British Columbia
Investor Alert: This charming three-bedroom rancher is located on a 9,900 sqft lot in the highly sought-after Walnut Grove area. The property offers the potential for stratification, allowing for the construction of two homes with alley access. With its private setting, this is an ideal opportunity to build your dream home or secure a long-term investment. (id:60626)
Royal LePage Little Oak Realty
17163 102 Avenue
Surrey, British Columbia
Beautiful Fraser Heights home on a large lot in great location! - just 1 block to Pacific Academy and half a block to Bothwell Elementary! Thoughtfully designed with a main floor bedroom and full ensuite, ideal for guests or in-laws. Features 5 spacious bedrooms, vaulted living room, and a dramatic two-story foyer. The open kitchen/family room layout includes maple cabinetry and a bright eating nook. Upstairs, the oversized primary suite offers a walk-in closet and spa-like ensuite with jetted tub. Lots of upgrades include EV charging, full A/C with heat pump, and a new hot water tank (2024). Enjoy the expansive backyard-perfect for family, gardening, or entertaining! Openhouse Aug.16 Sat 3pm-5pm (id:60626)
Royal LePage West Real Estate Services
14735 107a Avenue
Surrey, British Columbia
Located on a quiet street in one of the best areas within Surrey's current Official Community Plan, this spacious basement entry home sits on a large 8,665 sq ft lot and features 6 bedrooms. Perfect for families or investors looking to capitalize on Surrey's growth. With current zoning designated for Multiple Residential, this property offers incredible potential for future redevelopment in line with the Guildford Plan. Enjoy the convenience of being close to all your amenities. Don't miss your chance to invest in a prime location poised for exciting growth and transformation. Whether you're a savvy investor or a homebuyer seeking space and opportunity, this property is a rare find in Surrey's dynamic Guildford community. (id:60626)
RE/MAX Treeland Realty
20571 46a Avenue
Langley, British Columbia
Rare Opportunity on One of Langley's Premier Streets! This spacious 2,678 sq. ft. 4-bed, 3-bath rancher sits on a massive 12,497 sq. ft. (99' x 126') lot. The attached 20'2 x 32'3 shop with 10' doors plus an additional 20' x 28' workshop makes it an ideal setup for the car enthusiast or hobbyist. Inside, you'll find a bright open kitchen with ample cupboard and counter space, flowing seamlessly into the living, dining, and family rooms. All bedrooms are generously sized, with the entire home offering the convenience of single-level living. The private backyard features a large patio, perfect for entertaining or relaxing. Nestled in a peaceful, tranquil area just steps to transit and minutes from shopping. (id:60626)
RE/MAX 2000 Realty
57 Bellman Avenue
Etobicoke, Ontario
Attention Investors and Builders! Development Potential in Alderwood community. Beautiful Detached 5 bedroom 3 bathroom Bungalow with oversized lot (44.25x297.1) and detached garage. Parking for more than 5 cars. Great quiet neighborhood yet very close to shopping and Highways. Main floor with large kitchen combined with dining room with three good size bedrooms. Basement with separate entrance and separate kitchen and two bedrooms. Both units are rented to great tenants and willing to continue to lease if new owners are willing to continue. (id:60626)
Acme Realty Inc.
21469 126 Avenue
Maple Ridge, British Columbia
Rarely available 2 story with basement located on one of the best cul-de-sacs in West Central Maple Ridge. This lovely 3800sqft family home has wonderful street appeal and so much to offer. Large and functional main floor with bright, open kitchen, with plenty of storage, opens onto the dining room and living room on one side and the family room on the other. 5 bedrooms upstairs including a wonderful master suite with large walk-in closet and ensuite bathroom and additional powder room. The huge basement is set up for a comfortable suite or easily the best man cave around. Driveway for all your toys, boat, RV. Deep backyard complete with large covered deck with built-in hot tub, and large inground pool completely enclosed with privacy hedges for the ultimate entertainers paradise. (id:60626)
RE/MAX Performance Realty
211 Lewis Road
Stoney Creek, Ontario
LOCATED ON A DEAD END STREET BENEATH THE NIAGARA ESCARPMENT. THIS OPEN PLAN BUNGALOW IS BRIGHT & FILLED WITH NATURAL LIGHT. IDEAL FOR BOTH RETIREES AND FAMILIES ALIKE! THE HIGH BASEMENT WITH MASSIVE WINDOWS WILL IMPRESS; A TEENAGE RETREAT OR ENTERTAINERS DELIGHT! THERE'S SPACE FOR YOURS, MINE & OURS HERE!! WE'VE GOT SOMETHING FOR THE ENTIRE FAMILY! SPACE FOR YOU, THE KIDS & GRANDKIDS. BASEMENT FEELS LIKE MAIN FLOOR LIVING!! THE GOURMET KITCHEN COMES COMPLETE WITH HIDDEN BUTLERS KITCHEN FOR TENDING TO THE MESS LATER...OVERLOOKS THE GREAT RM & GORGEOUS GARDENS. A CHEF’S DELIGHT; OVERSIZED ISLAND, EXTENDED CABINETRY, LAYERED LIGHT’G, POT FILLER, BUILT-IN APPLIANCES COMPLETE WITH A WOLFE GAS COOKTOP. GENEROUS EATING AREA COMPLIMENTS THE SPACE BEAUTIFULLY! PEACEFUL SUNROOM; PERFECT FOR MORNING COFFEE OR NIGHT-CAPS; OPENS TO PROFESSIONALLY LANDSCAPED REAR YARD WITH PATIO, GAS BBQ CONNECTION & HUGE STORAGE SHED FOR ALL YOUR PATIO FURNITURE. FULLY FINISHED LOWER LEVEL WILL HAVE THE WHOLE FAMILY SALIVATING; GAMES ROOM, PLAY ROOM, YOU NAME IT! BRIGHT, OPEN SPACE WITH MASSIVE WINDOWS & MAGNIFICENT VIEWS; FEELS LIKE MAIN FLR LIVING! POOL SIZED LOT IS A GREAT PLACE TO SOAK IN OUR PICTURESQUE ESCARPMENT AFTER A LONG DAY! OTHER FEATURES INCL; 9’ & 10’ MAIN FLR CEILINGS, HRDWD FLRS. CALIFORNIA SHUTTERS, 200 AMP BREAKER PANEL, PLENTY OF STORAGE, OVERSIZED BSMT WINDOWS ALLOW AN ABUNDANCE OF NATURAL LIGHT FOR TRUE COMFORT. OVERSIZED GARAGE, DRVWAY 6 CAR PKG, TRULY A MUST SEE, WITH MORE SURPRISES TO DISCOVER! A TURN KEY OPPORTUNITY YOU WILL WANT TO EXPLORE!! CONVENIENTLY LOCATED ALONG NIAGARA’S WINE ROUTE, NR HWY ACCESS (MIN TO 403/407/GO), 50 PT MARINA, WINONA PARK, RESTAURANTS, BRUCE TRAIL FOR SUPERB HIKING, EXCELLENT SCHLS & MASSIVE RETAIL DEVELOPMENT (COSTCO, METRO, BANK’G, LCBO & MORE). (id:60626)
Royal LePage State Realty Inc.
633 Point Pelee Drive
Leamington, Ontario
Discover 3.13 acres of rare opportunity in one of Leamington's most sought-after locations. This unique property includes two smaller, older homes plus a severed 90' x 100' lot - all with commercial zoning, creating exceptional flexibility for a wide range of commercial and recreational uses. Nestled along scenic Point Pelee Drive, the parcel shares property lines with the newly renovated Mersea Park and the well-established Sturgeon Woods Campground, placing it in the heart of a vibrant recreational and tourism corridor. Whether you're envisioning a hospitality-based venture, commercial development, or a blend of residential and recreational use, this property is a rare canvas ready for your vision. With Point Pelee National Park, Lake Erie, beaches, and local attractions just minutes away, this location offers unmatched exposure and potential in a high-traffic, high-visibility area. (id:60626)
Century 21 Local Home Team Realty Inc.
2209 Ghent Avenue
Burlington, Ontario
This highly customized bungalow in Central Burlington offers the perfect blend of modern luxury, convenience, and lifestyle—ideal for downsizers or young professionals seeking turnkey living with exceptional amenities. Step inside to find a thoughtfully designed main floor featuring a custom chef’s kitchen with premium appliances, including a Wolf range, and elegant finishes throughout. The spacious primary retreat offers ensuite privileges to a Carrara marble bathroom with Grohe fixtures, heated floors, and spa-like design. The lower level includes a self-contained one-bedroom in-law suite with a full kitchen, in-suite laundry, and a beautifully finished bathroom in natural slate—perfect for extended family, guests, or rental potential. Outdoors, this property truly shines. A stunning pool house offers additional living space with a full bath featuring a steam shower, a relaxing sauna, built-in speakers and sound system, and a glass garage door that seamlessly opens to the backyard. The saltwater inground pool, hot tub, outdoor bar, and multiple seating areas create an entertainer’s paradise. All of this is set on a beautifully landscaped lot just minutes to downtown Burlington, the lakefront, shops, restaurants, and easy highway access. (id:60626)
Royal LePage Burloak Real Estate Services
13567 67a Avenue
Surrey, British Columbia
This attractive rectangular property with back lane and side alley offers an incredible opportunity for both comfortable living and future growth potential. Conveniently located near King George, Newton wave pool, Bus Stops, Gym, school, Library, banks and shopping. This property ensuites easy access to everything you need.Enjoy walking distance to shopping, public transit, schools, parks, recreation, restaurants, and more. Has 2 bedroom basement suite that is a great mortgage helper. This property holds development potential. Buyer/Buyer's agent to verify this information with City of Surrey. (id:60626)
RE/MAX Performance Realty
3368 Small Rd
Courtenay, British Columbia
~Open House Saturday September 13th 11-1230pm~3 bedroom, 2 bath, 2310 sq ft executive rancher by Dragonfly Homes, ready for occupancy. Set on a level 2 +/- acre, private treed lot with a 1000 sq ft detached shop with over height garage doors. This high end rancher has all the west coast finishing Dragonfly homes is known for with a modern twist. Hardwood and tile floors, fir trim, hemlock doors and a huge great room with vaulted ceilings that extend through to the huge partially covered patio. Living room boasts floor to ceiling windows and a cozy fireplace. Gourmet kitchen with modern finishing, lots of cabinetry and quartz counters. Luxurious master suite has a walk in closet and ensuite with free standing soaker tub, jack and jill sinks and walk in tiled shower. Electric forced air furnace with a heat pump keeps you cool in the summer. This one level home has a covered entry way with fir timber details, hardi plank siding a garage attached to the house as well as the detached shop so bring your toys. Small Road is super private and great access to hwy 19, Mt Washington and all Cumberland has to offer and just minutes to downtown Courtenay amenities. A prime location to enjoy the piece and quiet without the commute! Talk to your Realtor and ask for an info package! (id:60626)
Royal LePage-Comox Valley (Cv)
10 15989 Mountain View Drive
Surrey, British Columbia
Stunning 2320 sq.ft rancher with a fully finished walk-out basement. The home features a great room concept with a separate dining room. The master bedroom on the main floor comes with a luxurious 5-piece ensuite. Quality finishes throughout include 12 ft. ceilings, crown mouldings, transom windows and doors, and a large island in the deluxe kitchen with sliders to an 18' x 8' covered balcony. Additional features include air conditioning, a powder room on the main floor, and a full bathroom in the basement with a covered patio, bedrooms, a huge rec room, and ample storage. The complex backs onto the serene Wills Brook riparian green space. Located just minutes from Morgan Crossing/Grandview amenities and the prestigious Morgan Creek golf course. (id:60626)
Century 21 Coastal Realty Ltd.
5932 West Saanich Rd
Saanich, British Columbia
Dreaming of escaping the city & enjoying a more rural lifestyle? Look no further than this meticulously maintained, unique character home set on over 3 acres of sunny, private land. Ringed by mature trees, the lightly sloping main yard has been cleared & enjoys warm western sun with established gardens and an outdoor entertaining space to rival any lifestyle magazine. The home maximizes natural light with vaulted, beamed ceilings on the open concept main floor; connecting to a kitchen that features custom built maple cabinets milled from trees felled on the property. Downstairs has a flexible layout hosting a media room, bedroom, & in-law suite with its own kitchen and private entrance. Whether you are a gardening, sauna, or outdoor solar shower enthusiast, you cannot help but feel connected to nature here. Enjoy a quieter pace of life, while still being fully connected in under 5 minutes to grocery stores, local farms, wineries, and other modern amenities. Book your showing today! (id:60626)
Royal LePage Coast Capital - Chatterton
30 Birch Acres Drive
Port Severn, Ontario
A once-in-a-lifetime opportunity—welcome to one of Georgian Bay’s largest privately held waterfront parcels, nearly 50 acres with over 650 feet of shoreline in coveted South Bay, Honey Harbour. This extraordinary property combines unmatched natural beauty with exceptional development potential. For the end-user, imagine your own four-season sanctuary surrounded by white oak forests, private wetlands, and more than 4 km of walking/ATV trails. A top-tier private road system (over 1 km) is fully maintained year-round—owned by you, cared for by others—for carefree access to every build site. For the investor or eco-developer, a mapped low-impact development pathway with the township opens the door to a boutique eco-resort or short-term rental retreat. Hydro service is adjacent to build sites, boardwalks can integrate seamlessly with the wetlands, and a private lagoon offers capacity for up to 300 ft of docks and a boathouse. Situated next to a premier marina accommodating yachts up to 70 ft, the property provides direct access to world-class boating and fishing, plus a gateway to an expansive ATV and snowmobile trail network. Ski resorts are within easy reach, and Barrie is just 35 minutes south.Immediate availability to begin building the first four-season home makes this a unique opportunity for those seeking a legacy property with limitless personal or commercial possibilities. (id:60626)
Royal LePage First Contact Realty Brokerage
921 Citadel Drive
Port Coquitlam, British Columbia
Welcome to Citadel, one of Port Coquitlam´s desirable neighbourhoods! This move-in-ready 5-bed, 3-bath home sits on an elevated lot north of Mary Hill Bypass. Ideal for families, this home is walking distance to Castle Park Elementary so your kids can walk to school! Upgrades incl. an automated fence for privacy and a detached 2-car carport, minimizing snow shoveling in winter! Side fences have been relocated to create a walkway with paving stones and gravel. Upstairs, you'll find 4 bedrooms and a downstairs bedroom perfect for in-laws or home office. Crawl space provides ample storage. Located steps from Castle Park Playground and Off-Leash Dog Area or enjoy evening strolls along Michael Forrest River Walkway just 10mins away. #1 Highway is only a 5-min drive, making commuting a breeze. (id:60626)
RE/MAX Crest Realty
52 Barton Street E
Hamilton, Ontario
Amazing investment with this beautiful 5-unit building located just steps from trendy James St and the new Go Station. A few minutes walk to the beautiful Hamilton Harbour and the Bayfront. Located on main Bus Route. Incredible full building upgraded 7+/- years ago, including roof, fully renovated Res units include kitchen with granite counters, s/s appliances including B/I dishwasher and microwave & en-suite washer/dryers, soft close cupboards, replaced furnaces and A/C, Tankless water heaters, newer electric meters and plumbing, windows & doors, fire retrofit w/partial sprinkler system. 4 residential units and 1 commercial storefront. Units are separately metered and tenant pay their of Gas and Electricity. If you are looking for an easy, turn key, simple-to-run-for-years-to-come Multi-unit building, this is the one! (id:60626)
RE/MAX Escarpment Realty Inc.
11833 S Cowley Drive
Delta, British Columbia
Well maintained family home nestled in the coveted neighborhood of Sunshine Hills in North Delta. Featuring 4 bedrooms, 3 bathrooms and over 2,200 sq.ft of interior living space. Open concept living on the main floor with updated kitchen including granite countertops with serving island, light fixtures, maple cabinets, hardwood floors and a cozy gas fireplace in the living room. Enjoy your fully covered sundeck, perfect for summer nights and a fully fenced yard for added privacy. Fully finished lower level with separate entry is easily suitable. Excellent location, walking distance to Scottsdale Centre, Strawberry Hill Shopping Centre, Scottsdale Bus Exchange, Elementary Schools and more! (id:60626)
Sutton Group Seafair Realty
13356 59 Avenue
Surrey, British Columbia
RARELY FOUND HOUSE IN PANORAMA. Stunning 6-Bedroom & 4 full bathroom Residence located on a tranquil street in one of the area's most desirable neighbourhoods. Bright open layout with oversized windows bringing in natural light. Main floor features a welcoming foyer, vaulted ceiling living room with gas fireplace, elegant dining area, chef's kitchen with stainless steel appliances, plus a bedroom. Upstairs offers 5 spacious bedrooms. Master bedroom has decent size of walk-in closet and steam room. Recent updates include kitchen, baths, flooring, paint, roof & more. Additional rental suite for mortgage helper. Enjoy a fully fenced backyard with covered patio, perfect for entertaining Double car garage with lots of extra parking. Quiet location with easy access to Richmond and Vancouver. (id:60626)
RE/MAX Heights Realty
107 Louise Creek Crescent
Elmwood, Ontario
Welcome to 107 Louise Creek Crescent, a stunning 5-bedroom plus den, 5-bathroom bungalow perfectly situated on a quiet, tree-lined street in Elmwood. This custom residence showcases a captivating wood and Shouldice designer stone exterior, blending timeless elegance with modern design. Inside, you'll find wide plank hardwood floors, soaring 10 ft ceilings on the main level, and 8 ft doors that create a sense of space and luxury throughout. The open-concept kitchen, living, and dining area is ideal for both everyday living and entertaining, featuring top-of-the-line appliances and abundant natural light. Step outside to your own private treed oasis, where a covered back porch with a stone wall and double-sided fireplace creates the ultimate atmosphere for year-round enjoyment. The spacious primary suite offers a luxurious ensuite retreat complete with heated floors, while all additional bedrooms are generously sized to accommodate the whole family. An oversized heated 3-car garage with direct stairs to the lower level adds unmatched convenience and functionality. Conveniently located steps from Boyd Lake and scenic walking trails, with school bus route access, this home is the perfect blend of comfort, style, and practicality. (id:60626)
Corcoran Horizon Realty
2043 Beman Point Lane
Coldwater, Ontario
Your Dream Year-Round Escape on Gloucester Pool! Escape to this stunning waterfront retreat, just 1.5 hours from the GTA. With 219.65 feet of private frontage, this four-season home offers breathtaking, one-of-a-kind views of Gloucester Pool—your gateway to Georgian Bay and the Trent-Severn Waterway. Step inside to a beautifully designed living space featuring soaring 25-ft cathedral ceilings, an open-concept kitchen, dining, and living area filled with natural light, and a grand stone fireplace—perfect for cozy winter nights. The loft-level primary suite boasts a walk-in closet and ensuite bath, while two spacious main-floor bedrooms provide plenty of room for family and guests. Outdoors, relax on the expansive waterside deck and take in the spectacular views, or enjoy endless boating, swimming, and fishing right from your doorstep. Accessible by a level, four-season road, this is the perfect getaway for those seeking both adventure and relaxation—all just a short drive from the city. Don't miss your chance to own a true four-season escape in cottage country! (id:60626)
Real Broker Ontario Ltd.
17 Robson Place
Toronto, Ontario
1/3 Acre Lot! Huge 62Ft Frontage at Front of House, Widening To 107Ft At the Rear and Depth To 200+ Feet. Renovated From the Roof Down To The Basement Inside And Outside In 2018. To Many Upgrades To Mention. Turn Key Home With A Huge Backyard For Your Family To Enjoy For The Years To Come. Separate Basement Apartment With Own Kitchen And Washer/Dryer. Fantastic Opportunity To Generate Potential Rental Income In The Future. Close to 1/3 of an acre at 13,494 sq. feet as per mpac one of the largest properties in the area. Great property for contractors to explore a quad footprint given the new Toronto housing development changes. Located At The End Of A Quiet Cul-Du Sac 17 Robson Is Surrounded By Some Of The Top Rated High Schools In Toronto. Earl Haig, William Lyon Mackenzie. (id:60626)
Slavens & Associates Real Estate Inc.
1616 Islington Avenue
Toronto, Ontario
Exceptional, Princess and Manor bungalow! This is a great opportunity to live in one of the Etobicoke's Finest, and most sought after neighbourhoods! Large bungalow with separate entrance to basement and double car garage. Spectacularly Private with Gorgeous Natural Lighting That Drenches the Whole Home!!!!!Hardwood flooring throughout All New Windows, New front door, Custom Sliding Rear Door from kitchen. Newer high-efficiency gas furnace.Downstairs Family Room W/Fireplace All Electrical work done, ready for flooring and drywall. Exceptional ceiling height. Custom gas fireplace and Real wood burning fireplace in basement. Upgraded recessed, lighting. Flagstone walkways. Gorgeous Private Backyard Double Car Wide Driveway on a 80 x 135 lot! Upgraded baseboards and trim very solid home! Amazing 45 Year Steel Roof!!!!! All existing appliances included! (id:60626)
RE/MAX Hallmark Realty Ltd.
633 Point Pelee Drive
Leamington, Ontario
Discover 3.13 acres of rare opportunity in one of Leamington's most sought-after locations. This unique property includes two smaller, older homes plus a severed 90' x 100' lot - all with commercial zoning, creating exceptional flexibility for a wide range of commercial and recreational uses. Nestled along scenic Point Pelee Drive, the parcel shares property lines with the newly renovated Mersea Park and the well-established Sturgeon Woods Campground, placing it in the heart of a vibrant recreational and tourism corridor. Whether you're envisioning a hospitality-based venture, commercial development, or a blend of residential and recreational use, this property is a rare canvas ready for your vision. With Point Pelee National Park, Lake Erie, beaches, and local attractions just minutes away, this location offers unmatched exposure and potential in a high-traffic, high-visibility area. (id:60626)
Century 21 Local Home Team Realty Inc.
633 Point Pelee Drive
Leamington, Ontario
Discover 3.13 acres of rare opportunity in one of Leamington's most sought-after locations. This unique property includes two smaller, older homes plus a severed 90' x 100' lot - all with commercial zoning, creating exceptional flexibility for a wide range of commercial and recreational uses. Nestled along scenic Point Pelee Drive, the parcel shares property lines with the newly renovated Mersea Park and the well-established Sturgeon Woods Campground, placing it in the heart of a vibrant recreational and tourism corridor. Whether you're envisioning a hospitality-based venture, commercial development, or a blend of residential and recreational use, this property is a rare canvas ready for your vision. With Point Pelee National Park, Lake Erie, beaches, and local attractions just minutes away, this location offers unmatched exposure and potential in a high-traffic, high-visibility area. (id:60626)
Century 21 Local Home Team Realty Inc.
189 College Avenue
London East, Ontario
Welcome to a rare offering in the heart of the city. If you're seeking a residence that masterfully blends space, sophistication, and urban luxury, look no further than this exceptional urban mansion. Tucked away in one of the city's most desirable neighbourhoods, this grand family home offers 7+1 bedrooms, 3 full bathrooms, and 2 stylish two-piece powder rooms, making it a standout property for both comfort and entertaining. From the moment you arrive, this home impresses with its three-car garage equipped with 2 EV chargers, private fenced yard, and thoughtful layout. Inside, the open-concept kitchen and living room create the ideal hub for everyday life and special occasions alike, flowing seamlessly for conversation, laughter, and connection. On cooler evenings, unwind by the charming stone fireplace in the grand family room with terrazzo, marble and magnificent stain glass windows, or in warmer months, step outside to your personal backyard retreat featuring a year-round heated pool under a post and beam pavilion, perfect for summer gatherings or serene solo swims. Designed with privacy in mind and finished with an eye for quality, this home invites you to live expansively. Whether you're entertaining guests, growing a family, or seeking a luxurious lifestyle with room to breathe, this rare gem delivers. A spacious sanctuary. A lifestyle statement. This is more than a home, its a legacy waiting to be passed on. (id:60626)
Century 21 First Canadian Corp
2209 Ghent Avenue
Burlington, Ontario
Welcome to 2209 Ghent Avenue, Burlington. This highly customized bungalow in Central Burlington offers the perfect blend of modern luxury, convenience, and lifestyle, ideal for downsizers or young professionals seeking turnkey living with exceptional amenities. Step inside to find a thoughtfully designed main floor featuring a custom chefs kitchen with premium appliances, including a Wolf range, and elegant finishes throughout. The spacious primary retreat offers ensuite privileges to a Carrara marble bathroom with Grohe fixtures, heated floors, and spa-like design. The lower level includes a self-contained one-bedroom in-law suite with a full kitchen, in-suite laundry, and a beautifully finished bathroom in natural slate, perfect for extended family, guests, or rental potential. Outdoors, this property truly shines. A stunning pool house offers additional living space with a full bath featuring a steam shower, a relaxing sauna, built-in speakers and sound system, and a glass garage door that seamlessly opens to the backyard. The saltwater inground pool, hot tub, outdoor bar, and multiple seating areas create an entertainer's paradise. All of this is set on a beautifully landscaped lot just minutes to downtown Burlington, the lakefront, shops, restaurants, and easy highway access. (id:60626)
Royal LePage Burloak Real Estate Services
258-260 St. Andrew Street
Ottawa, Ontario
An investment property you would be proud to live in. Welcome 258 & 260 St. Andrew in Lower Town. This property enjoys the character of old construction and newer construction wrapped up into one investment. The original building at 258 St. Andrew was built in the 1950s and features a solid terrazzo floor entrance and three spacious units. 1 - one bedroom unit and 2 - two bedroom units. These units come with a fridge and stove and common coin operated washer and dryer. The heating system is boiler hot water radiant, and the roof was replaced in 2015. 260 St. Andrew was built in 2002 and consists of 3 - modern open concept styled units with two bedrooms each, two bedrooms on the main level and 2 - two story second and third level two bedroom units. These units each have their own furnace and A/C unit plus fridge, stove, washer & dryer. 2 parking spots for both buildings. Conveniently located close to Byward Market, Ottawa University and downtown Ottawa. These buildings have been well maintained and well cared for and are ready for the next investor. Gross income $105,069 with a net income of $64,919. (id:60626)
Royal LePage Team Realty
211 Lewis Road
Hamilton, Ontario
THE HOME OF YOUR DREAMS AWAITS! SITTING ON A QUIET, DEAD END STREET, NESTLED BENEATH THE NIAGARA ESCARPMENT; THIS GORGEOUS CUSTOM BUNGALOW OFFERS INLAW POTL WITH MAGNIFICENT VIEWS. THE HEART OF THIS HOME IS THE OPEN PLAN GOURMET KITCHEN OVERLOOKG THE GREAT RM WHERE SUNLIGHT STREAMS THROUGH THE WALL OF WINDOWS. THE KITCHEN IS A CHEFS DELIGHT; OVERSIZED ISLAND, EXTENDED CABINETRY, LAYERED LIGHTG, POT FILLER, BUILT-IN APPLIANCES COMPLETE WITH A WOLFE GAS COOKTOP & SEPARATE HIDDEN SPICE KITCHEN OFF TO THE SIDE HIDES ALL THE MESS FROM YOUR GUESTS. A VERY GENEROUS EATING AREA COMPLIMENTS THE SPACE BEAUTIFULLY! JUST STEPS TO THE STELLAR SUNROOM; PERFECT FOR MORNING COFFEE OR NIGHT-CAPS; OPENS TO PROFESSIONALLY LANDSCAPED REAR YARD WITH PATIO, GAS BBQ CONNECTION & HUGE STORAGE SHED FOR ALL YOUR TOYS. THIS POOL SIZED LOT IS A GREAT PLACE TO SOAK IN OUR PICTURESQUE ESCARPMENT AFTER A LONG DAY! OTHER FEATURES INCL; 9 & 10 MAIN FLR CEILINGS, HRDWD FLRS. CALIFORNIA SHUTTERS, 200 AMP BREAKER PANEL, PLENTY OF STORAGE, OVERSIZED BSMT WINDOWS ALLOW AN ABUNDANCE OF NATURAL LIGHT FOR TRUE COMFORT. OVERSIZED GARAGE, DRVWAY 6 CAR PKG, TRULY A MUST SEE, WITH MORE SURPRISES TO DISCOVER! A TURN KEY OPPORTUNITY YOU WILL WANT TO EXPLORE!! CONVENIENTLY LOCATED ALONG NIAGARAS WINE ROUTE, NR HWY ACCESS (MIN TO 403/407/GO), 50 PT MARINA, WINONA PARK, RESTAURANTS, BRUCE TRAIL FOR SUPERB HIKING, EXCELLENT SCHLS & MASSIVE RETAIL DEVELOPMENT (COSTCO, METRO, BANKG, LCBO & MORE). (id:60626)
Royal LePage State Realty
4531 Hamilton Road
Thames Centre, Ontario
Explore a unique "HOME-BASED BUSINESS" - Over 12,000 square feet of Buildings - Includes High Quality 1,600 square foot Ranch with Apartment for a Family Member - Elaborate 1,600 square foot Shop - Used for Flower Retail and/or Filtered Water Water Business, and a Green House Business - High Profile 2.15 Acres ( Some Call It a Mini Mini Hobby Farm ) - 486 feet Frontage on Hamilton Road - Back Onto Residential Subdivision - Live In The Wonderful Town of Dorchester - Lots of Room for Your Other Creative Business - Home Heated by Gas - The Green House And The Shop Are Heated by Propane - More Than a Commercial Property... More Than a Quality Ranch... It's a Delightful Lifestyle. Call For The Information Package - You Are Invited For an On-site Inspection (id:60626)
RE/MAX Centre City Realty Inc.
600 14th Line South
Oro-Medonte, Ontario
Discover An Exceptional Land Offering In Oro-medonte. Situated Near The Tranquil Shores Of Carthew Bay On Lake Simcoe, This Expansive 146-acre Property Blends Natural Beauty With Limitless Potential. The Landscape Showcases A Diverse Mix Of Rolling Wooded Hills, Mature Forests, And Wetland Areas, Creating A Private And Picturesque Setting, Ideal For A Wide Range Of Uses.With Approximately 15.66 Acres Of Provincially Significant Wetlands, The Site Offers Ecological Value While Preserving Peace And Privacy. The Gently Undulating Topography Provides Multiple Elevated Building Sites, Perfect For Custom Homes Or Retreat-style Development. The Natural Elevation Supports Walkout-style Construction, Scenic Views, And Well-draining Land Ideal For Trails, Recreation, And More.Whether You're Planning A Private Estate, Recreational Retreat, Or Exploring Future Development (Subject To Approvals), This Is A Rare Opportunity To Shape Your Vision In A Breathtaking Natural Environment...Just Minutes From Orillia And A Short Drive To The GTA. (id:60626)
RE/MAX Hallmark York Group Realty Ltd.
4531 Hamilton Road
Thames Centre, Ontario
Versatile Dorchester Property with Home, Business & Acreage! Discover a rare opportunity in Dorchester with this multi-purpose 2+ acre property, perfectly blending a spacious family home with significant development potential.The main residence features a bright, open-concept layout ideal for modern living. A fully separate in-law suite with its own kitchen offers excellent flexibility for multi-generational families or as a source of rental income.On-site, a dedicated retail shop and extensive greenhouses provide the foundation for your next business. This turn-key infrastructure is suited for a variety of uses, greenhouse removal can be arranged. The property's size and frontage also present a notable opportunity for the future investment and development. This unique combination of home, income, and land is a rare find. (id:60626)
Keller Williams Lifestyles
32 Hidden Ridge Bend
Corman Park Rm No. 344, Saskatchewan
This 80-acre property, located just 5 km from Saskatoon and directly off a paved road, offers a rare combination of privacy, prime location, and future development potential. Providing the perfect balance of seclusion and convenience, it is tucked away from surrounding properties, among the desirable Hidden Ridge Estates acreages. The property features a Carriage house, 1232 sq. ft. residence with an open-concept, loft-style design. The three-car (24'x36')heated garage also serves as utility room for drip system holding tank, HWT and connects to an indoor kennel and dog run. There is a spacious mudroom, 2 pc bathroom and office/laundry on the ground floor. The second floor features an open concept kitchen/ dining room and spacious living room with great views of the property. The primary bedroom has lots of space for another work space. In the evening, the Saskatoon city lights provide a spectacular view of the western sky. Additionally, there is a 40' x 80' shop divided into 3 sections. The center section is fully equipped with in-floor heating, power and roughed in plumbing and two side storage sections are used for cold storage, providing ample space for business operations, hobbies, or equipment storage. The property also has perimeter fencing. Zoned D-Agricultural District (DAG1), this parcel benefits from low taxes and offers a variety of discretionary uses, including residential, livestock, equestrian, bed and breakfast or a home-based business. The property also has potential for subdivision and development within the P4G planning district. The zoning allows for multi-parcel residential subdivision. This makes it an excellent opportunity for developers or use as a potential investment for future resale. This acreage combines a private, peaceful setting with easy access to urban amenities. Call today (id:60626)
Realty Executives Saskatoon
105 - 2 Aberfoyle Crescent
Toronto, Ontario
Welcome To 2 Aberfoyle Crescent Unit 105! A Highly Sought After And Rarely Offered 1640 Square Foot, 2 Storey Suite Located At The Prestigious Town & Country II Condos Nestled In The Kingsway. This Recently Renovated Elegant Residence Features A Spacious and Inviting Open Concept Living / Dining Area Filled With Natural Light From Large Windows And 8" Wide Plank Hickory Hardwood Floors, Seamlessly Connected To A Luxury Kitchen Outfitted With High End Stainless Steel Appliances, Stone Counters, Tile Backsplash and Separate Dining Area. Upstairs, The Primary Bedroom Comes Complete with Spa-Like 5pc Ensuite and Spacious Walk-in Closet. Two Additional, Generously Sized Bedrooms Provide Flexibility for Home Office / Additional Living Space. The Cherry On Top? Two Massive Terraces Overlook The Serene Treed Ravine, Providing A Peaceful Retreat Right At Home. This Exceptional Home Is The Epitome Of Comfort And Convenience - Maintenance Includes All Utilities, Plus Two Parking Spots And One Locker. Residents Enjoy Top-Tier Building Amenities; 24Hr Concierge, Gym, Pool, Sauna, Visitor Parking and More. Easy Access To Everyday Amenities Including Shops, Restaurants, Grocers, Highways, And Transit with Islington Station Just Steps Away. (id:60626)
Property.ca Inc.
10047 Magnolia Place, Rosedale
Rosedale, British Columbia
Welcome to your dream home in the former "famous" Minter Gardens! This 6-bed, 4-bath home offers the perfect family layout with an open-concept kitchen and living area featuring high ceilings and abundant natural light. The main floor includes a spacious master bedroom, with 3 additional bedrooms upstairs. The fully finished basement boasts 2 more bedrooms, a large rec room, and is roughed in for a wet bar or a possible in-law suite. Enjoy your large, private backyard from the covered balcony. Plus, a brand-new 10x20 shop and greenhouse add to the appeal! Close to golf, parks, schools, and easy highway access. Book your viewing today! (id:60626)
Century 21 Creekside Realty (Luckakuck)
115 Beaveridge Avenue W
Oakville, Ontario
Welcome to this stunning 4 bedroom home located in one of Oakville's most desirable neighborhoods. Featuring 9 ft ceilings on both the main and second floor, this home offers a bright and spacious layout ideal for modern family living. Enjoy a beautifully upgraded kitchen with built-in appliances and sleek finishes, along with premium hardwood flooring throughout. California shutters adorn every window on the main and second floors, adding both style and privacy. The fully finished basement offers 2 additional bedrooms, a full bathroom, and versatile living space perfect for guests, in-laws, or a home office. A true blend of luxury, comfort, and functionality this is one you don't want to miss! (id:60626)
Homelife/response Realty Inc.
579 Saint Charles N
Saint-Charles, New Brunswick
**LUXURY CONSTRUCTION//WATERFRONT//9.39 ACRES** Welcome to 579 Ch Saint-Charles Nord, this prestigious luxury constructions sits on almost 10 acres over looking the St-Charles River. The main level is completed with 9 ceilings throughout, upon entering the foyer you will be greeted with large cathedral ceilings opening up to your living room, dining room and kitchen area. The main level features a full bathroom, a total of 3 bedrooms, the primary having its own 5+ piece bathroom along side a large walk-in closet. This home is equipped with a state of the art Kitchen, which features plenty of cabinet space, along side its own island. To Complete this level we have a laundry/mudroom area and a half bath. Along side patio door access to your covered patio and garage access. The attached garage is perfect for storing cars, ATVs, snowmobile or use as a potential workshop. A bonus room is featured on top of the garage which could easily be used as a secondary living room or another bedroom. The lower level is unfinished but is framed and could easy be completed to your own taste and liking! Possibility for an in-law suite, man cave, additional bedrooms and much more! As a bonus, this area is on ground level and has walk-out patio doors. Heated with a ducted mini split heat pump system providing both warmth and AC all while being energy efficient. Located on the river giving you the possibility to boat, canoe, kayak and jetski from your own yard! Additional info on request** (id:60626)
Exit Realty Associates
#13 & #14 - 55 Sinclair Avenue N
Halton Hills, Ontario
Excellent opportunity to own a well maintained industrial condo in Georgetown. EMP1 Zoning (Employment One Zoning designation is governed by the Town of Halton Hills' Comprehensive Zoning By-law 2010-0050) allows for a variety of uses: business offices, fitness centre, daycare centre, retail store etc. This offering is comprised of 2 separately deeded units (#13 & #14) totaling approx. 2,880 sq feet. There are 2 grade level doors & 6 parking spaces. Bell Fiber High Speed has been installed in the building. Foyer offers a 2 pc bathroom and access to both units. Unit # 13: Office area: approx. 15'5" x 14'7", Bay Area: approx. 39'5" x 21'1", shop door 12' x 10'. Man door (replaced), 13'5" ceiling, concrete floor, small mezzanine for storage above office (has been closed off), hydro panel for both units, utility closet for both units. Unit #14: Office area: approx. 19' x 14'7", Bay Area: approx. 38' x 24', shop door 10' x 10', man door (replaced), 13'5" ceiling, concrete floor, small mezzanine for storage above office (has been closed off). Easy access to major Highways 401 & 407. (id:60626)
Your Home Today Realty Inc.
2460 Leitrim Road
Ottawa, Ontario
Versatile Investment Opportunity on Leitrim Road! Set on a 0.38-acre lot, this unique property offers both residential comfort and commercial functionality. The modern commercial garage (2012) spans 1,584 sq. ft. and includes three bays, an office, storage room, bathroom, dual furnaces, and 220amp electrical service ideal for trades, contractors, or investors. The detached bungalow has seen recent updates, including a new roof and windows, and features two bathrooms. Each building is separately metered and taxed, offering flexibility for owner-occupiers or rental potential. Garage is owner-run but willing to sell the business/equipment separately (not included with the property) (id:60626)
RE/MAX Hallmark Realty Group
3455 Grand Oak Crossing
London South, Ontario
Welcome to this exceptional, high-end bungalow nestled in one of South London's Silverleaf Estates. This meticulously designed 2+2 bedroom, 3-bathroom home combines luxurious finishes, thoughtful upgrades and seamless living, creating the perfect space for both entertaining and everyday comfort. Step inside and be immediately impressed by the open-concept layout, where natural light floods the space, highlighting the flawless details and superior craftsmanship. The main floor boasts a spacious living room featuring a cozy gas fireplace, creating a warm and inviting atmosphere with floor to ceiling windows and grandious window coverings. The gourmet kitchen is a chefs dream, outfitted with top-of-the-line Fisher and Paykel appliances, custom cabinetry, a sleek bar fridge, and ample counter space for meal preparation. The adjoining dining area is perfect for hosting family gatherings or intimate dinners. Retreat to the master suite, a true sanctuary, complete with a walk-in dream closet and a spa-like en-suite bathroom offering a luxurious soaking tub, glass-enclosed shower, and double vanities. An additional bedroom, a full bathroom, and a den ideal for a home office or library complete the main floor. Downstairs, the fully finished basement extends the living space with two additional bedrooms, a third full bathroom, and a large recreational area, perfect for relaxing or entertaining. Outside, the sprawling deck is an entertainers paradise, offering plenty of space for alfresco dining, relaxation, and enjoying the beautifully landscaped surroundings. The fully fenced yard ensures privacy and security, while the in-ground sprinkling system keeps the lawn lush and green with minimal effort. Additional features include a large double car garage, concrete driveway, built-in security system, and a host of other thoughtful touches throughout the home. (id:60626)
Royal LePage Triland Realty
837 Finley Avenue
Ajax, Ontario
Rare opportunity to own a retail 3-unit plaza near Lake Ontario in a well-established neighbourhood. Ideal for end users or investors, with excellent upside potential. Future redevelopment options include four semi-detached homes and one single detached residence, offering exceptional income and growth opportunities. (id:60626)
Real Estate Advisors Inc.
2 Cedar Grove Road
Mono, Ontario
***$200k PRICE DROP OCT 15th***This Impeccably Maintained Property Offers The Perfect Combination Of Luxury, Comfort, And Versatility. The Main Home Features 3 Spacious Bedrooms And 2 Full Bathrooms, With Soaring Vaulted Ceilings And Premium Finishes Throughout. The Fully Finished Basement Adds Incredible Value And Flexibility With 1 Additional Bedroom, 1 office space, A Large Recreational Room, And A Full Bathroom - Ideal For Guests, Teens, A Home Office, Or Multi-Generational Living. You'll Love The High End Upgrades, Including Stainless Steel Appliances, Elegant Stone Countertops, Heated Tile Flooring, And Custom Hunter Douglas Blinds. Step Into The Peaceful Screened - In Porch To Enjoy Your Morning Coffee Or Evening Unwind, Rain Or Shine. Efficiently And Economically Heated With A Gas Boiler ( A Major Improvement Over Electric), The Home Is Served By A Reliable Private Well With A UV Water Filtration System, Offering Both Comfort And Peace Of Mind. A Standout Feature IS The Oversized Garage, Which Accommodates Up To 5 Vehicles And Includes An Extra- Wide, Extra-Tall Door, Large Enough To Fit A Tractor Trailer Cab. Whether You're A Car Enthusiast, Business Owner Or Just Need Extra Space, This Garage Delivers. Outside, Escape To Your Own Backyard Oasis Featuring Saltwater In Ground Pool, A Luxurious Hot Tub And Beautifully Landscaped Gardens. Its The Ultimate Space For Entertaining Or Relaxing In Complete Privacy. Bonus : Legal Secondary Dwelling. This Rare Offering Includes A Fully Legal Second Unit With A Private Entrance, 2 Bedrooms, A Full Kitchen, Family Room, Den, And A Bathroom - Perfect For Extended Family, Guests Or Rental Income. Its Currently Vacant, So Your Can Set Your Own Rent. To Summarize : This Incredible 2 - Home Package Includes 6 Total Bedrooms, Multiple Living And Sitting Areas, 4 Full Bathrooms, An Oversized Garage, Legal Second Dwelling (*by closing), A Saltwater Pool, 2 Sheds, And Endless Potential, Perfect For Large Or Multi-Family Living. (id:60626)
RE/MAX Real Estate Centre Inc.
250 Daphne Avenue
Mississauga, Ontario
Great Family Neighbourhood, Incredible Mature Lot, Southern Exposure W/Inground Salt Water Pool. 3 Bed, 3 Bath, 3-Level Sidesplit. This Home Has Great Curb Appeal, All Carpets Removed To Expose Hardwood Floors. Wood-Burning Fireplace In Living Room, W/Large Picture Window. Walk-Out To Deck/Backyard From Kitchen And Family Room. (id:60626)
RE/MAX Millennium Real Estate
322 Benson Court
Amherstburg, Ontario
BUILDER SPECIAL: 2.79% interest rate on a 3 year mortgage!!! Backing onto Pointe West Golf Club, this brand new, 2 storey massive home(3,482 sq.ft) is sure to impress. Enter through the double front doors and you'll find a bright living room with 17ft ceilings, gas FP and expansive wainscoting, an inviting dining room, breakfast area with access to a covered patio, a functional kitchen with w/ quartz countertops, a bedroom, and a 3 PC bath. The second story offers two suites: a Primary Suite and Mother-In-Law Suite each with a private ensuite bath. The Primary Suite also features a spacious W/I closet and an access door leading to an oversized private balcony. 2 additional bedrooms, a 5 PC bath and laundry room complete the second floor of this palatial home.3 car garage, additional basement space, grade entrance and finished driveway. New Home Tarion Warranty. This home is the builder's model home. Pictures are from a previous model and have been virtually staged. (id:60626)
Realty One Group Flagship
7 Bartlett Avenue
Grimsby, Ontario
New home built by a 36 year Tarion builder, Rosemont Homes. Time on task reflects the quality of construction and upscale finishes. Covered deck, fenced and finshed driveway makes this home turnkey. Primary bedroom has a private ensuite, 2 bedrooms share a private jack & jill bathroom and 1 bedroom has ensuite privilege. Carpet free with hardwood floors on second floor. Den or main floor bedroom and full bath on main floor and oak staircase from main to second floor. Walk in closets, generous bedrooms and second floor laundry. Main floor has 9 foot high ceilings. Dining room has servery with bar sink. Grimsby enjoys the tranquility of small-town living, it is conveniently located near major urban centers, within 30 minutes of the U.S. border. There is a thriving arts scene, with the Grimsby Art Gallery and Public Library, the Grimsby Museum, and many festivals and events. This home is is 1.3 km to beach and water on Lake Ontario, enjoy hiking on the Bruce Trail, biking and cross-country skiing in conservation areas and has over 30 parks and Located in the wine bench this home is in close proximity to many wineries and restaurants. (id:60626)
RE/MAX Escarpment Realty Inc.
7 Bartlett Avenue
Grimsby, Ontario
New home built by a 36 year Tarion builder, Rosemont Homes. Time on task reflects the quality of construction and upscale finishes. Covered deck, fenced and finsihed driveway makes this home turnkey. Primary bedroom has a private ensuite, 2 bedrooms share a private jack & jill bathroom and 1 bedroom has ensuite priviledge. Carpet free with hardwood floors on second floor. Den or main floor bedroom and full bath on main floor and oak staircase from main to second floor. Walk in closets, generous bedrooms and second floor laundry. Main floor has 9 foot high ceilings. Dining room has servery with bar sink. Grimsby enjoys the tranquility of small-town living, it is conveniently located near major urban centers, within 30 minutes of the U.S. border..There is a thriving arts scene, with the Grimsby Art Gallery and Public Library, the Grimsby Museum, and many festivals and events. This home is is 1.3 km to beach and water on Lake Ontario, enjoy hiking on the Bruce Trail, biking and cross-country skiing in conservation areas and has over 30 parks and Located in the wine bench this home is in close proximity to many wineries and resturants. (id:60626)
RE/MAX Escarpment Realty Inc.
89 Concession 4 Road
Saugeen Shores, Ontario
Move-in ready 4 bedroom home on 25 acres, where nature meets convenience. Welcome to your dream country escape! Located at 89 Concession 4W, Port Elgin and built in 2001 this spacious 2677 sqft, home offers the perfect blend of privacy, comfort and accessibility; all just minutes from town and steps from MacGregor Point Provincial Park. Set on 25 scenic acres of mixed bush with private trails & tree stands, this property is a hunter and / or nature lovers paradise. Whether you're looking to hike, explore, or simply unwind in peaceful surroundings, its all right in your backyard. Inside; the home is move in ready featuring a bright, family friendly layout, with large windows that bring the outdoors in. The new modern kitchen by "Exquisite" flows into a great room with vaulted ceiling. The home is easy to heat, the main floor was renovated to the studs by James Rouse General Contractor and spray foamed, the heating system is geo thermal. Need space for your hobbies; you'll love the 38 x 64 heated shop; ideal for a home business, workshop, or storing your toys and tools. This rare combination of space, location and quality doesn't come along often (id:60626)
RE/MAX Land Exchange Ltd.

