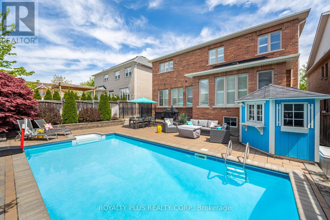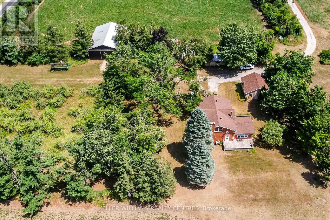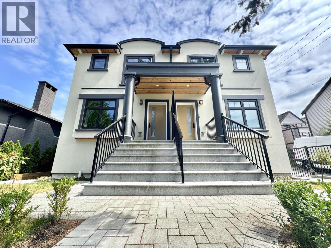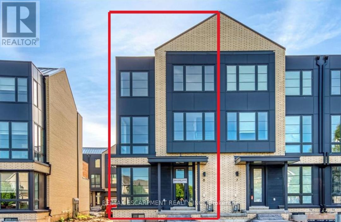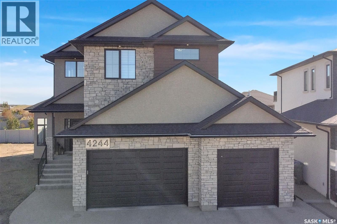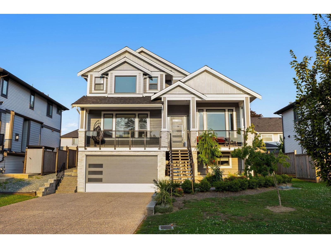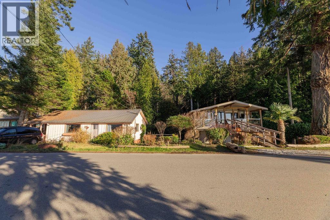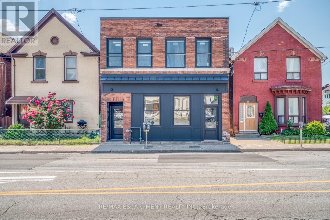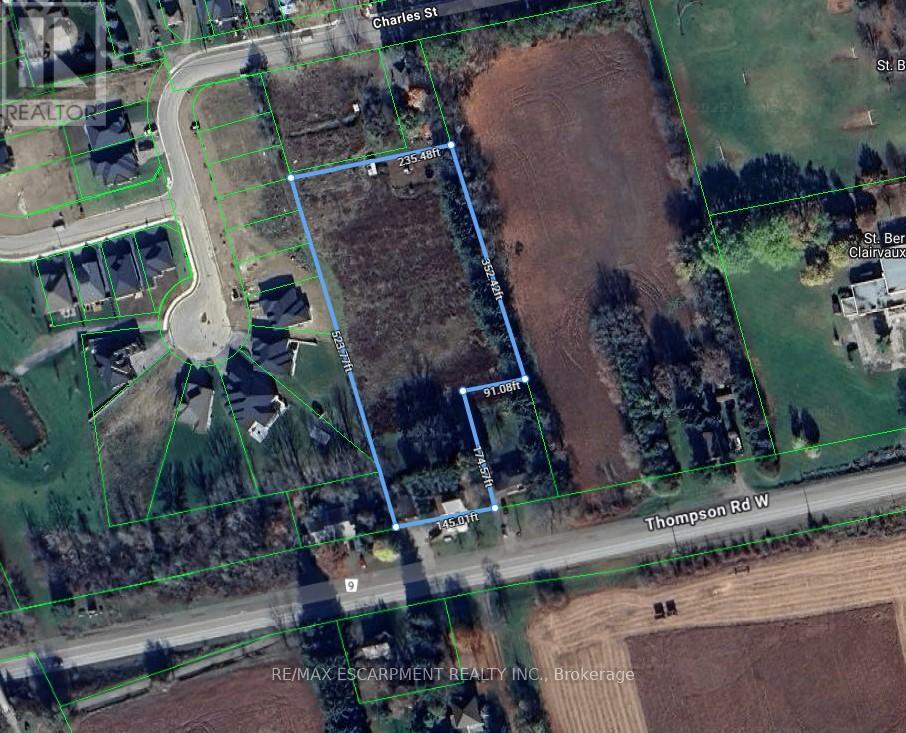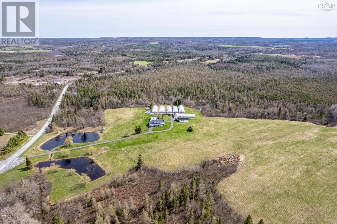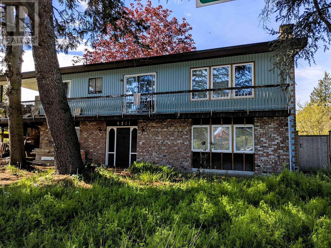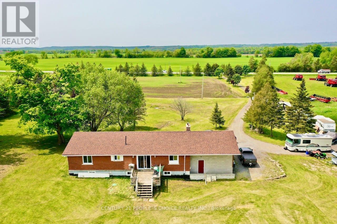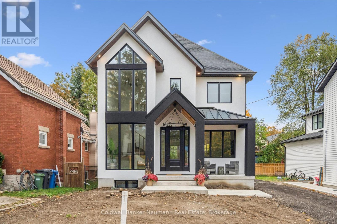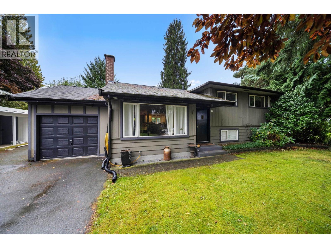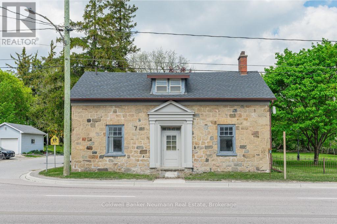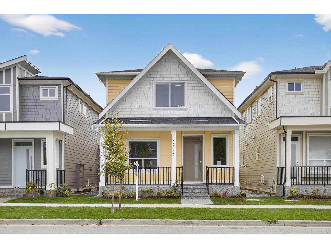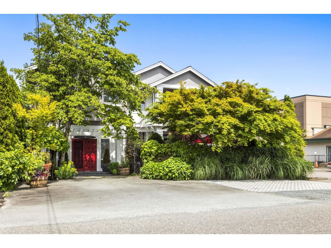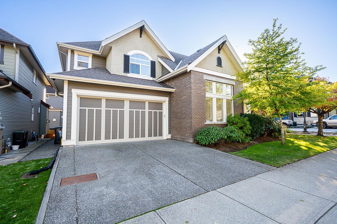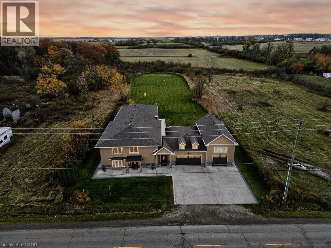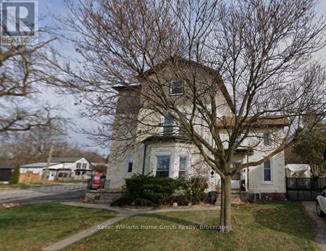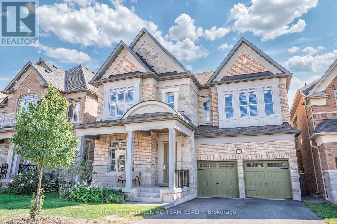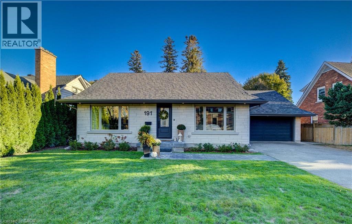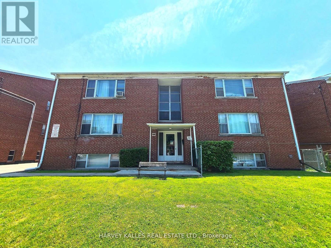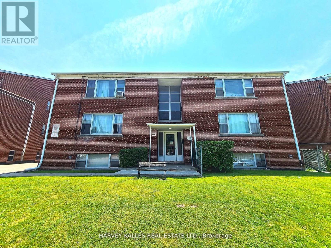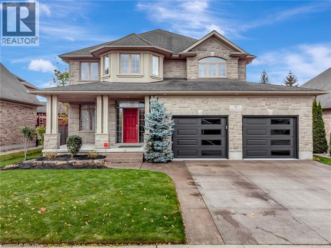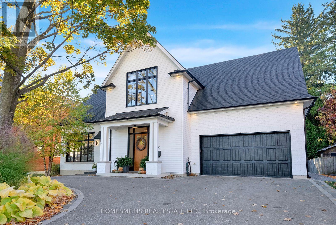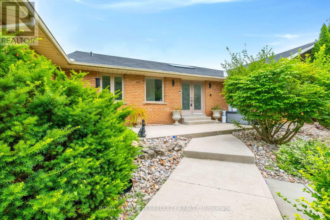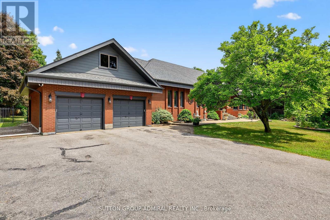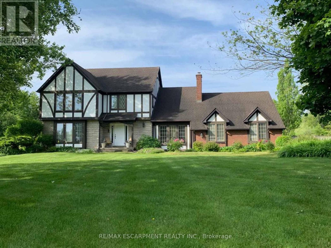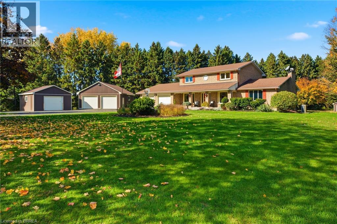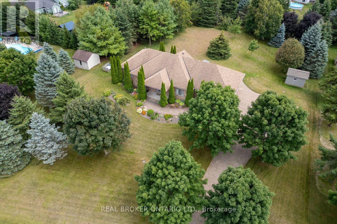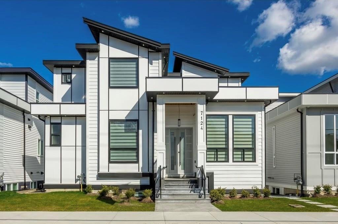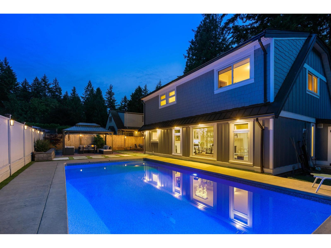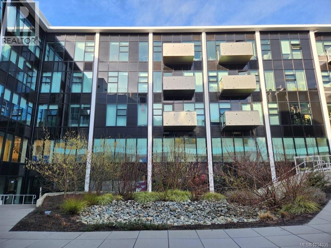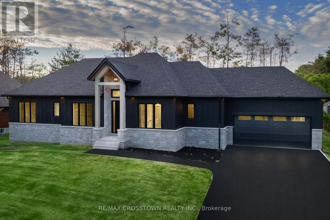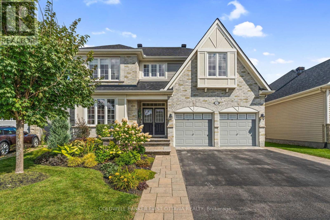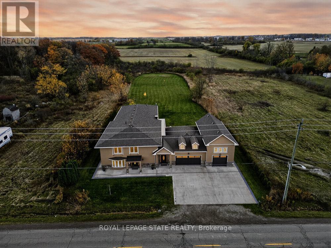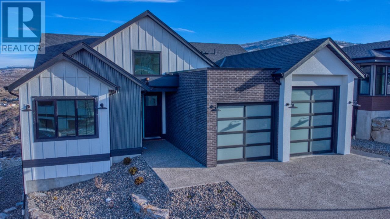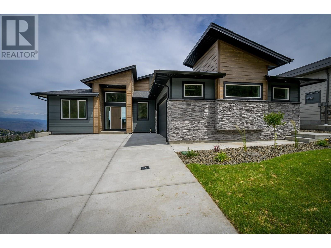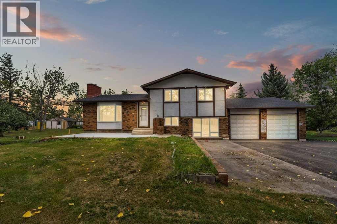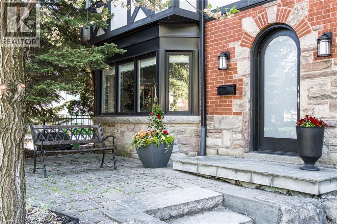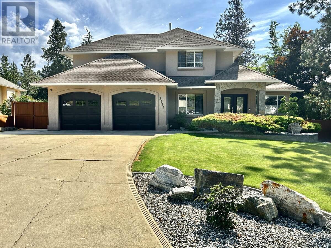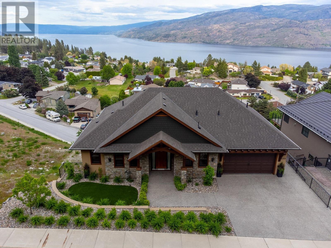25 Mccandless Court
Caledon, Ontario
Discover Luxury Living In This Stunning 4-Bedroom, 4-Bathroom Home, Thoughtfully Designed For Both Functionality And Elegance. Main Floor Boasts 9-Foot Ceilings, Hardwood Floors And An Open Concept Layout. The Gourmet Kitchen Is A Chef's Dream, Long Island for Entertaining, With A Seamless Walkout To A Fully Fenced, Professionally Landscaped Backyard Oasis Complete With Heated Inground Pool, Interlock Patio, Landscape And Cabana. Enjoy Cozy Evenings ByThe Fireplace In The Family Room, Or Work From Home In The Private Main Floor Den. Main Floor Laundry Has Direct Garage Entry Provides Convenience. The Primary Suite Is A True Sanctuary, Featuring Two Walk-In Closets And A Spa Like Ensuite. Every Bedroom Features An Ensuite For Convenience And Privacy. A Finished Basement Offer Incredible Additional Living Space With A Wet Bar, Recreation Area, Fireplace, Second Laundry Room, Exercise Room, Cold Cellar, Rough-In Bath Making This Home An Entertainer's Dream. **EXTRAS** Water Softener, Water Purifier (Reverse Osmosis) Professionally Landscaped, Fenced Yard, Cabana, Main Floor Laundry, Basement Laundry Room, Cold Cellar, Extra Storage. ***Truly Move-In Ready, This Home Blends Comfort, Functionality In One of Caledon East's Most Sought After Neighbourhoods*** (id:60626)
Royalty Plus Realty Corp.
2928 12 Line N
Oro-Medonte, Ontario
Welcome to Your Dream Country Escape! Discover the perfect blend of work, play, and relaxation on this stunning 59-acre farm, ideally set up for hobby farming, outdoor adventure, or multi-generational living. With 30 workable acres and 26 acres of recreational paradise, the possibilities are endless. The beautiful home offers spacious living with 4 bedrooms and 2 full bathrooms, a bright three-season sunroom, and a partially finished walk-out basement with recreation room, perfect for an in-law suite or rental opportunity. Cozy up around the wood-burning fireplace with a unique wood elevator that brings firewood up from the basement! Outside, the property continues to impress with a detached 2-car garage, a new 40 x 60 implement shed, a barn, and a charming chicken coop/shed (12 x 23). Whether you're looking to farm, raise animals, or simply enjoy country life, this property has it all. (id:60626)
Keller Williams Realty Centres
5216 Rupert Street
Vancouver, British Columbia
Welcome to this stunning and beautifully designed modern side-by-side brand duplex in Vancouver East. This modern home features a spacious 1868 sf living space, a bright and huge living room with an open concept modern kitchen on the main floor with fully installed A/C and HRV. A private single garage and a legal 1-bedroom basement suite for a mortgage helper and backed by a 2-5-10 year warranty. Conveniently located near schools, parks, library and public transportation, it's ideal for first-time buyers or growing families. This property is definitely worth checking out! Book your private showing now. Both duplexes are available. (id:60626)
Magsen Realty Inc.
8 - 2273 Turnberry Road
Burlington, Ontario
Welcome to 2273 Turnberry Road #8an executive brand-new end-unit townhome on the premier lot of an exclusive Millcroft enclave. Built by Branthaven, the Knightsbridge model offers 2,415 sq ft of refined living space (including 270 sq ft in the finished basement), over $60K in upgrades, and a rare double car garage. This bright and stylish home features extended-height windows, a main-level guest suite with 4-pc ensuite, and a stunning open-concept second floor with 9-ft ceilings, a chef-inspired kitchen with quartz counters and a large island, and French door walkout to a spacious terrace with BBQ hookup. The third level boasts two oversized primary retreats, each with spa-like ensuites and oversized walk-in closets, plus a large laundry room with ample storage. The fully finished basement offers a versatile rec room and additional storage. Located in the heart of Millcroft near top-rated schools, Millcroft Golf Club, shopping, dining, and major highways. This is the best value luxury townhome offerred in the complex! (id:60626)
RE/MAX Escarpment Realty Inc.
4244 Elderberry Crescent E
Regina, Saskatchewan
Welcome to 4244 Elderberry Crescent E, Where Luxury Meets Livability. Nestled in Regina’s premier neighbourhood, The Creeks, this exceptional Gilroy-built home blends contemporary elegance with practical design. From the moment you turn onto the quiet crescent, you’ll feel right at home. Sitting on a massive 11,000+ sq. ft. pie-shaped, park-view lot, this property offers endless potential to create your dream outdoor space. The acrylic stucco and stone-accented exterior paired with a grand entryway set an impressive tone from the moment of arrival. Step inside to a breathtaking two-storey foyer that opens into a spacious family room, complete with a full feature presentation wall. The chef’s kitchen is a true showstopper, featuring a large eat-up island, abundant drawer storage, upgraded Chef's style appliances, and a walk-in pantry built for organization and convenience. A stylish 2pc bath, mudroom, and laundry area round out the main floor. The triple attached heated garage offers ample room for parking, projects, entertainment, and storage. Upstairs, unwind in the oversized bonus room overlooking the foyer or get productive in the dedicated office (or optional 4th bedroom). Two generously sized secondary bedrooms each feature their own walk-in closets. The primary suite is a private retreat, showcasing impressive square footage outfitted in plush carpeting, a spa-inspired ensuite with dual sinks, a deep soaker tub, and a custom-tiled shower, plus direct access to a beautifully designed walk-in closet. The newly finished basement adds even more living space, including a sprawling rec room, nook or workout area, a full bathroom, and a fifth bedroom ideal for guests or a growing family. To top it all off, enjoy year-round relaxation in the 4 season heated sunroom, complete with a hot tub, the perfect spot for entertaining or unwinding after a long day. 4244 Elderberry Crescent E is more than a home, it’s a statement of quality, comfort, and modern luxury. As per the Seller’s direction, all offers will be presented on 10/17/2025 8:00PM. (id:60626)
Realty Hub Brokerage
8394 Mctaggart Street
Mission, British Columbia
Welcome to 8394 McTaggart Street in Hatzic Bench! 2 Storey with Basement home featuring 8 bedrooms & 7 bathrooms boasting almost 4,300 sq ft of living space on a large 7,200 + sq ft lot. Nestled in a quiet, scenic neighbourhood where pride of ownership shines, this modern residence blends comfort and style. The main floor features formal living and dining room, a bright open-concept family room, a gourmet kitchen with large island & a spice/wok kitchen, and a spacious primary bedroom with ensuite. Large bedrooms upstairs including 2 primary bedrooms and 2 secondary bedrooms. Enjoy a private backyard with mountain views and a 6 car driveway. All just steps to Hatzic Elementary, Hatzic Park, and minutes to shopping, WCE and town. Bonus: 2+1 suites for income potential or extended family! (id:60626)
Exp Realty Of Canada
1618 Ocean Beach Esplanade
Gibsons, British Columbia
2 SEPARATE HOUSES ON 1 LOT. UNLIMITED POTENTIAL. Welcome to 1618 Ocean Beach Esplanade in beautiful Gibsons, BC-an idyllic oceanfront property offering both charm and potential. This cozy 3-bedroom bungalow sits on a flat, sun-drenched lot with stunning panoramic ocean views, providing the perfect retreat or year-round home. In addition to the main house, a delightful 2 bedroom rental cottage offers a lucrative income opportunity, ideal for guests or long-term tenants. The expansive lot provides ample space for redevelopment, allowing you to build your dream home while enjoying all the beauty and serenity the Sunshine Coast has to offer. Whether you're looking for a peaceful place to call home or an investment with growth potential, this property is a rare find! (id:60626)
Century 21 Assurance Realty Ltd
52 Barton Street E
Hamilton, Ontario
Amazing investment with this beautiful 5-unit building located just steps from trendy James St and the new Go Station. A few minutes walk to the beautiful Hamilton Harbour and the Bayfront. Located on main Bus Route. Incredible full building upgraded 7+/- years ago, including roof, fully renovated Res units include kitchen with granite counters, s/s appliances including B/I dishwasher and microwave & en-suite washer/dryers, soft close cupboards, replaced furnaces and A/C, Tankless water heaters, newer electric meters and plumbing, windows & doors, fire retrofit w/partial sprinkler system. 4 residential units and 1 commercial storefront. Units are separately metered and tenant pay their of Gas and Electricity. If you are looking for an easy, turn key, simple-to-run-for-years-to-come Multi-unit building, this is the one! (id:60626)
RE/MAX Escarpment Realty Inc.
211 Thompson Road W
Norfolk, Ontario
Zoned for Development. 2.6 Acres with a multitude of potential! (id:60626)
RE/MAX Escarpment Realty Inc.
763 Conrod Road
Middle Musquodoboit, Nova Scotia
Discover 763 Conrod Road: a rare blend of agricultural opportunity and refined living nestled in Musquodoboits countryside. This expansive 75-acre estate features six state-of-the-art, fully operational greenhouses-each equipped with modern irrigation, heating tables, and a recently upgraded propane heating system-once producing over half a million seedlings per season. A spacious garage outbuilding provides efficient workflow and ample storage for equipment. Anchoring the property is an elegant, well maintained family home offering over 4,000 square feet of thoughtfully designed living space, with four bedrooms and three baths. Enjoy serene moments on the outdoor patio or relax in your private indoor pool, all while surrounded by the tranquility of lush farmland. Whether youre an ambitious grower or seeking a peaceful luxury retreat, this estate delivers unmatched productivity and comfort. Embrace the chance to cultivate your dreams in one of HRMs most unique rural offerings. (id:60626)
RE/MAX Nova (Halifax)
RE/MAX Nova
1060 Mohawk Road
Burlington, Ontario
Welcome to this beautifully renovated 4 bedroom, 2.5 bath home offering over 3400 sq ft of living space, set amongst majestic trees and nestled within the historic gates of Indian Point. The main level showcases heated floors and exquisite herringbone hardwood, flowing into a custom designer kitchen featuring a large island, wall ovens, paneled fridge and dishwasher, and striking light fixtures. Oversized sliding patio doors open wide to create seamless indoor outdoor living. The cozy living room features a gas fireplace with a floor to ceiling surround and inset for your TV. The second floor includes three generous bedrooms with walk in closets, hardwood throughout and a stunning updated main bath with heated floors. The third level offers a private bedroom retreat with a den area and walk in closet ideal for guests or a home office. The finished lower level has a spacious recreation room, 3 piece bath, and ample storage. A double garage provides convenience, while the prime location offers quick access to Spencer Smith Park, major highways, downtown Burlington, and its vibrant shops and restaurants. This home combines luxury, location, and lifestyle! (id:60626)
Royal LePage Burloak Real Estate Services
9211 Arvida Drive
Richmond, British Columbia
Builder Alert!! Builders or home renovators look no further. Central large 11,202 square foot lot with a lengthy 73-foot frontage. The lot currently has a 2,450 square foot older home in need of repair. Zoning will allow 4 units with RSML - Small-Scale Multi-Unit Housing zoning. Prime central location, close to Walter Lee and McNair schools. 3 beds up and possible 3 down. Some unfinished rough in work done to have a suite down however down is currently mostly unfinished exposed studs. In floor hot water radiant heat up and hot water baseboard heat down. Newer electrical with separate up and down breakers mostly installed. (id:60626)
RE/MAX Michael Cowling And Associates Realty
RE/MAX Westcoast
14751 Highway 12 Road
Scugog, Ontario
Welcome To this Stunning 3 + 2 Bedroom Raised Bungalow with 9.23 Acres Agricultural land features With The Potential For Farming Or Other Uses Typical Of A Rural Highway Commercial Exposure. An In built 2-Car Garage, Centre Island With A Granite Counter, Natural Gas Cooktop, Hardwood Floors, Fireplace, Pot lights and much more..... Walk out to deck, separate Walk-Up Staircase From Basement.Roof Shingles Replace in 2022, Window in 2022, Garagedoor in 2022. Newly Painted, Proffessional Finished Basement..... HURRY UP!! THIS ONE WON'T LAST LONG!!!! (id:60626)
Century 21 People's Choice Realty Inc.
126 Oxford Street
Guelph, Ontario
Welcome to 126 Oxford Street - a brand new luxury home built with exceptional attention to detail by Everest Homes, ready for you to make it your own. From the striking modern stucco exterior to the nine-foot ceilings and white oak flooring on the main floor, every feature exudes sophistication. The front foyer sets the tone with its distinctive hardwood, while the main level offers a bright home office, an open-concept Barzotti kitchen, and custom built-ins in the dining and living areas-anchored by a stunning 74" Napoleon fireplace. Upstairs, you'll find three spacious bedrooms, including a primary suite that truly impresses, complete with a large walk-in closet and a five-piece ensuite featuring a custom walnut vanity. A convenient upper-level laundry room adds practicality to the elegant design.The lower level offers even more potential, with large windows, a separate entrance, and rough-ins for a kitchen, bathroom, and laundry-making it ideal for an in-law suite or future 2 bedroom apartment. Beautifully situated in Guelph's downtown core, this home is steps from Exhibition Park, schools, and all amenities-offering luxury living in one of the city's most desirable locations. (id:60626)
Coldwell Banker Neumann Real Estate
966 Dundonald Drive
Port Moody, British Columbia
Discover the charm of Glenayre living! Nestled on a quiet, tree-lined street, 966 Dundonald Drive sits in one of Port Moody´s most desirable family neighbourhoods. This well-kept home offers endless potential for its next chapter. The generous, flat lot provides the ideal opportunity to build your dream home or update the existing residence to suit your style. Inside you´ll find four bedrooms, a spacious main bathroom, and a bright, connected layout between the living, dining, and kitchen areas. Enjoy a walkable lifestyle with École Glenayre Elementary just around the corner and easy access to Banting Middle, Port Moody Secondary, parks, trails, and transit-including the Burquitlam SkyTrain station. A truly special location! (id:60626)
Angell
52 Brock Road S
Puslinch, Ontario
Welcome to 52 Brock Rd S an exceptional opportunity for business owners and homeowners alike! This prime 3/4-acre property sits along a major thoroughfare, directly connecting Guelph to Highway 401, with over 5,000 vehicles passing by daily. The property offers flexible CMU (Commercial Mixed-Use) zoning, opening the door to a variety of potential uses, including a microbrewery, medical office, art gallery, restaurant, and more. The site features several buildings, including a charming 3 bedroom, well-maintained limestone home dating back to circa 1850, exuding character and history. In addition, there is a fully serviced auxiliary building that was previously operated as an antique market. An additional 960 sq. ft. structure awaits your vision ideal for any number of purposes, whether for expansion, retail, or creative use. Ample parking is available, ensuring convenience for clients, customers, or visitors. Whether you're looking to start a new venture or expand your current business, this property offers incredible potential and visibility. Don't miss out on this one-of-a-kind business opportunity! (id:60626)
Coldwell Banker Neumann Real Estate
17136 1 Avenue
Surrey, British Columbia
MOVE IN NOW-This Brand new, gorgeous 7 BDRM.(5 + 2 1BDRM suites), 6.5 bath home is now available. Potential rental income of $4,000/month. Loc. in desirable South Surrey, Pacific Douglas area of new homes, close to school, EZ highway access & parks. Home is thoughtfully designed & built by reputable builder; incl.10' ceiling on main, BIG kitchen w/ Spice/wok kitchen, Large great room w/ fireplace, master on main or den/office. Primary Bdrm. feat. Spa- like 5 piece ensuite. Downstairs; rental income or for extended family. Media Room w/bathroom. Feat. incl. Kitchen-Aid Appl. custom accent walls, designer lighting, closet organizers, HEAT Pump, A/C Gas furnace with Navien hot water on demand & for peace of mind; built in TV security monitor! Parking for 6 vehicles. Call today! (id:60626)
Royal LePage Global Force Realty
45655 Storey Avenue, Sardis West Vedder
Chilliwack, British Columbia
One of a kind custom built multi generational home with live/work potential in the heart of Sardis! Spanning 4,825 sq ft and boasting 6 Bedrooms + 8 Bathrooms this property is stunning. Unique & elegant design with extreme attention to detail. This beautiful two storey residence offers a 3 bedroom upper level main home, a 2 bedroom suite, loft studio with seperate entrance, and a self-contained office or work space"-also with a private exterior entrance. Enjoy vaulted ceilings with skylights, a grand foyer, and stunning architectural detail throughout. Outside, a gated courtyard, expansive deck, and beautifully landscaped outdoor spaces offer both privacy and charm. Rarely do properties with this level of flexibility, design, and location come to market. Great location and a MUST SEE home! (id:60626)
Exp Realty Of Canada
20840 69 Avenue
Langley, British Columbia
Tucked away in one of Willoughby's best locations, this meticulously maintained home sits on a large corner lot with a sunny south-facing yard. Bright and open layout with spacious living, family, and dining areas, plus a kitchen that walks out to a covered deck with BBQ hookup. Features include vaulted ceilings, engineered hardwood, granite counters, and gas cooking. Double garage with extra parking. Includes a 1-bedroom legal suite or ideal in-law space. Steps to trails and minutes from parks and major amenities. (id:60626)
Stonehaus Realty Corp.
74 Green Mountain Road E
Stoney Creek, Ontario
Welcome to 74 Green Mountain Road where spacious country living meets city convenience! Discover the perfect blend of rural tranquility and modern comfort in this stunning 5,200 sq. ft. two-story home, ideally located just minutes from city amenities. Designed for those who value space and versatility, it’s perfect for large families, multigenerational living, or anyone needing room for hobbies, vehicles, or a home business. Step inside to a bright, open-concept layout featuring a grand two-story front sitting room, spacious living and dining areas with a two-sided gas fireplace, and a beautifully updated kitchen (2024) with quartz counters, built-in appliances, a large island, and breakfast bar. Enjoy main and second-floor offices, a generous mudroom with custom built-ins, and flexible living and storage spaces. Entertainment options abound with a games room, theatre room, and multiple gathering areas. Recent upgrades include luxury vinyl and hardwood flooring (2024), designer ceilings, updated baths, new lighting, pot lights, and fresh paint. Outside, enjoy an attached drive-thru quad garage with double storage addition (six roll-up doors), extensive concrete driveways, patios, and 55 privacy cedars for a peaceful retreat. Relax with morning coffee or sunset views from the south-facing primary balcony. With updates to the roof, furnace, and AC, this move-in ready home offers comfort, abundance, and connection to both nature and convenience. (id:60626)
Royal LePage State Realty Inc.
125 Wellington Street S
Cambridge, Ontario
Investor's Dream in the Heart of Cambridge - Fully Rented, Turnkey, and Cash Flowing! Welcome to 125 Wellington Street South, an exceptional investment opportunity offering both stability and upside. This well maintained, 5 plex property is fully tenanted and generating a net operating income of over $83,000 annually, with room to grow. Most units have been thoughtfully updated, making this a true turnkey asset, ideal for investors seeking immediate returns without the hassle of major renovations. The property's solid tenant base, modernized interiors, and prime central location near downtown Cambridge ensure consistent demand and minimal vacancy risk. Whether you're looking to expand your portfolio or secure a reliable income producing property, 125 Wellington South delivers the perfect blend of cash flow, appreciation potential, and hands-off ownership. Highlights: Fully rented 5 plex (3-2 Bed & 2-3 Bed), Net Operating Income: $83,000+ with growth potential, Most units updated and modernized, Turnkey investment - strong, stable tenants in place, Prime Cambridge location close to transit, amenities, and redevelopment areas, Excellent cash flow and long-term upside. Seize this opportunity to own a performing investment in one of Cambridge's most promising areas. (id:60626)
Keller Williams Home Group Realty
19 Pennine Drive
Whitby, Ontario
Absolutely Stunning Heathwood-Built Home With 4485sq Ft Of Living Space With Tons Of Upgrades And A Finished Basement. The Home Features Include 11 Ft Smooth Ceilings On The Main Floor, 10 Ft Ceilings On The Second Floor, And 9 Ft Ceilings In The Basement With 8 Ft Tall Doors Throughout. Spacious Open Concept Layout With A Large Family Room Showcasing Waffled Ceilings And A Fireplace. The Upgraded Kitchen Boasts Custom Cabinetry, High-End Built-In Jennair Appliances, Quartz Centre Island, Servery, And Walk-In Pantry. All Bathrooms Feature Upgraded Countertops And Tiles. The Fully Finished Basement Offers A Living Area, Bedroom, And 4-Pc Bath. The Oversized Primary Bedroom Includes An Upgraded 5-Pc Ensuite And Two Walk-In Closets. Located In A Family-Friendly Neighbourhood, Minutes To Hwy 412, 401, Transit, Shopping, And More! **EXTRAS** S/S Fridge, S/S Gas Stove, S/S Range Hood, S/S B/I Oven, S/S Dishwasher, Washer, Dryer, California Shutters, All Light Fixtures & CAC. Hot Water Tank Is Rental (id:60626)
RE/MAX Realtron Ad Team Realty
191 John Street W
Waterloo, Ontario
Welcome to 191 John St W, located in the highly sought-after Westmount neighborhood of Waterloo! This is the one you don't want to miss! Walk to Westmount Golf Course and uptown Waterloo. This beautifully updated and meticulously maintained 3-bedroom, 3-bathroom home combines modern elegance with exceptional comfort. Step inside to discover hardwood floors and a warm, inviting main-floor living area featuring a gas fireplace—perfect for cozy nights in. The custom kitchen by Casey’s Kitchens is a true showpiece, complete with a large island with generous storage, gas stove, and built-in oven with air fryer function. The open-concept layout flows effortlessly into the large dining area and main-floor bar- perfect for entertaining. A convenient 2-piece bathroom completes the main level. Upstairs, you’ll find three bedrooms and a 4-piece bathroom, offering both style and comfort. The walkin attic space has awesome storage. The finished walkout basement adds even more living and hang out space in the recroom, also featuring a beautiful and modern 3 piece bathroom (2025) with heated floors and a laundry area. There is great storage space in the basement. Step outside to your private retreat — an enclosed outdoor Muskoka room with a fireplace, quartz counters on the bar and fully screened in perfect for relaxing or entertaining with no bugs. Enjoy a large deck, fully fenced backyard, and two storage sheds. The great sized landscaped yard could easily fit a swimming pool if desired. With a double-car garage (with loft storage) and dbl wide driveway you have parking for up to eight vehicles. Major exterior updates completed in 2025 include new siding, soffit, gutters, stone façade, eavestroughs, and roof, this home ensures peace of mind for years to come. Need more space... renderings are available for possible primary suite/bonus room over the garage. Nothing to do but move in and enjoy! (id:60626)
Royal LePage Wolle Realty
90 Trethewey Drive
Toronto, Ontario
Purpose-Built Multiplex - Six Spacious Units! Well-maintained detached building near Eglinton & Black Creek, offering 5 large two-bedroom suites plus 1 bachelor. Conveniently located with easy access to Hwy 401 & 400, TTC service on Trethewey with a direct bus to the new Eglinton Crosstown Subway, and within walking distance to local schools. Building Highlights: Roof (2018), Furnace (2009), Boiler (2009) Garage doors (2017) All units converted from fuses to breakers (2019). No knob & tube wiring. Approx. 6,888 sq. ft. (per attached floor plans, including basement) 5-car garage. Income: Gross annual rent of $101,240 (Approx., as per Seller). Important Notes: Fully tenanted. All tenants to be assumed. Vacant possession will not be provided. Photos are from a previous listing; current floor plans attached. AGENTS - FINANCIALS AND FLOORPLANS ARE ON THE ATTACHMENTS (id:60626)
Harvey Kalles Real Estate Ltd.
90 Trethewey Drive
Toronto, Ontario
Purpose-Built Multiplex - Six Spacious Units! Well-maintained detached building near Eglinton & Black Creek, offering 5 large two-bedroom suites plus 1 bachelor. Conveniently located with easy access to Hwy 401 & 400, TTC service on Trethewey with a direct bus to the new Eglinton Crosstown Subway, and within walking distance to local schools. Building Highlights: Roof (2018), Furnace (2009), Boiler (2009) Garage doors (2017) All units converted from fuses to breakers (2019). No knob & tube wiring. Approx. 6,888 sq. ft. (per attached floor plans, including basement) 5-car garage. Income: Gross annual rent of $101,240 (Approx., as per Seller). Important Notes: Fully tenanted. All tenants to be assumed. Vacant possession will not be provided. Photos are from a previous listing; current floor plans attached. AGENTS - FINANCIALS AND FLOORPLANS ARE ON THE ATTACHMENTS (id:60626)
Harvey Kalles Real Estate Ltd.
31 Pioneer Tower Crescent
Kitchener, Ontario
A RARE OFFERING IN DEER RIDGE ESTATES. 31 Pioneer Tower Crescent — a beautifully crafted executive residence nestled in one of Kitchener’s most exclusive and sought-after neighbourhoods. This premier location places you just minutes from the 401, yet steps from serene Grand River Valley trails, Pride Stables, and the private and prestigious Deer Ridge Golf Course. Here, you truly have the best of both worlds — refined living with nature at your doorstep. This Heisler custom-built all-stone two-storey home offers exceptional craftsmanship and thoughtful design throughout. The grand foyer opens into a bright and elegant main floor, where natural light pours into the two-storey great room with soaring windows that look out over the backyard. A main floor office provides the ideal space for working from home, while the formal living and dining rooms welcome family gatherings and celebrations. The heart of the home is the spacious kitchen and oversized breakfast area, finished with granite counters and a large island with seating. The seamless walkout leads you to the expansive composite deck. Upstairs, you’ll find 4 generous bedrooms, including 2 private ensuite bedrooms and a shared Jack-and-Jill bathroom for the remaining two — an ideal layout for families. A unique feature of this home is the dual staircase design — one for everyday family living and another that historically served as a nanny staircase. The fully finished lower level adds even more living space and character, with a stylish recreation area, full bar, games/entertainment zone, and a spa retreat room with a hot tub — creating an ideal place to unwind, host, or gather. (id:60626)
RE/MAX Twin City Faisal Susiwala Realty
288 Beaver Street S
Clarington, Ontario
Welcome to 288 Beaver St S Newcastle, "The Carriage House" inspired by the character & aesthetic of a classic century carriage house this beautifully designed & unique offering combines modern amenity & efficiency w/ traditional charm & craftsmanship. Situated on a mature tree-lined street in the heart of Historic Downtown Newcastle walking distance to all amenities, schools, quaint shops/pubs/restaurants, 1 minute to Hwy 401 & under 1 hr to downtown T.O. Beautifully landscaped front exterior leads to a traditional front porch with bright entry with exposed brick interior wall & soaring 12-foot ceilings throughout the m/f. Ground floor features a beautifully appointed fully self-contained ADU apt with open-concept layout, large living area with gas f/p, custom kitchen w/ center island & quartz counters, large bedroom, three-piece bath w/ huge glass shower & en-suite laundry. Independent entry, heating/cooling making this space ideal for in-law, air bnb/income producing rental. The main house features a large m/f office/flex space, well suited for future bedroom, studio/gym/recreation rm or home based business, with a walkout to a covered rear porch & fully fenced backyard. Interior entry to heated & cooled 3+ car garage w/ 12-foot ceiling, epoxy floor & drive-through o/h door to the rear yard. Feature staircase up to the incredible 2nd floor with a gorgeous open living area with beamed cathedral ceilings, a custom kitchen w/ large center island, lux appliances, ensuite laundry & breakfast/dining area with a w/o to elevated rear deck o/l the backyard, surrounded by mature trees providing privacy & summer shade. Spacious primary suite with skylit ensuite bath with dual vanity & large shower, 2nd bdrm with 2nd skylit ensuite & dble closet. Classic wide plank engineered French Oak h/w floors through the 2nd floor, unique polished concrete terrazzo floor on the m/f. This is a show stopping, one of a kind, multidimensional home in a fantastic location. See Virtual Tour. (id:60626)
Homesmiths Real Estate Ltd.
1041 15th Side Road
New Tecumseth, Ontario
Uniquely Designed 3+1 Bedroom bungalow on almost 1.8 Acres with breathtaking views!! Beautiful private driveway lined with trees and a decorative water fountain on arrival to the home. Vaulted Ceilings and Skylight upon entering the foyer and living room. Gas fireplace in spacious living room with high ceilings. Open concept custom kitchen with granite counters, gas stove, lots of counter space and cabinets! Walkout to large deck from dining room with serene views of the country. Amazing layout for entertaining guests and enjoying indoor/outdoor living!! Super spacious Primary Bedroom w/an ensuite bathroom, skylight and large closets. Family room perfect for a second living room, playroom or choice of another bedroom! Lower level has endless options with an open concept layout, walk out to fenced backyard, 4th bedroom and renovated bathroom. Laundry and extra storage located on lower level. Two door garage and an additional workshop with power and garage door. 7 Minutes to Schomberg shops. 15 minutes to Hwy 400 and 25 minutes to Vaughan Mills. You do not want to miss this exceptional opportunity to add your special touch and enjoy country living! (id:60626)
Royal LePage Terrequity Realty
14237 Mount Pleasant Road
Caledon, Ontario
Welcome to 14237 Mount Pleasant! Where you can enjoy Scenic Country Lining within minutes to all amenities of Urban living, with close access to major routes and highways. This raised detached bungalow offers a stunning 1.507 Acre lot with privacy, green space, and a park-like setting. Featuring 3+2 bedrooms and 5 bathrooms, this home is designed for both comfort and flexibility. The main level offers a spacious layout with bright living space, hardwood floors, 9' ceilings in the entrance, kitchen and living room, and large newer windows that flood the home with natural light. The family-sized kitchen boasts granite counters, plenty of storage, a breakfast area with French doors leading to a walkout onto a large deck overlooking the backyard oasis with scenic views for miles. Enjoy summers around the enclosed inground pool, perfect for entertaining or relaxing with family. The fully finished lower level has its own walkout, complete with a second kitchen, large living room with a cozy gas fireplace, sunroom, and two generously sized bedrooms, each with ensuite baths. A versatile room with its own 3-piece bath offer flexible use as a bedroom, office or recreation space. This setup provides a fantastic opportunity for an extended family arrangement or in-law living (non retrofitted) and has its own separate furnace & A/C units with temperature controls. For car enthusiasts or hobbyists, the property includes parking for 13 vehicles and 3 garages, with the third currently used as a workshop. A rare opportunity to own a spacious country property with endless potential, blending privacy and convenience. This home is a must see... (id:60626)
Sutton Group-Admiral Realty Inc.
22 Weneil Drive
Hamilton, Ontario
SPECTACULAR HOME ON 2.14 ACRE LOT, this executive home offers a lifestyle of space, comfort to create timeless family memories. Nestled majestically on a quiet street in a peaceful country neighbourhood where families and kids can safely play, and explore the outdoors, this 2,955 sq ft residence is the perfect blend of elegance and warmth. With 4 spacious bedrooms, a formal living and dining room combination, a cozy family room with fireplace and an eat-in kitchen featuring a centre island and sunlit breakfast area, every corner of this home invites connection and relaxation. Just off the kitchen, a sunroom/solarium provides year-round enjoyment of the beautiful surroundings. Work from home in the dedicated office, then unwind in your private backyard oasis with an inground pool, a large deck for entertaining and plenty of space to live and play all four seasons. Whether its a home to revive, renew or enjoy summer pool parties, peaceful evenings or family game nights, this is a home where lifelong memories are made. All this, just 15 minutes to Waterdown and 12 minutes to Hwy 401country living with convenience at your doorstep. (id:60626)
RE/MAX Escarpment Realty Inc.
24 River Road
Brantford, Ontario
Welcome to 24 River Road, Brantford. Rare offering! Nestled on a picturesque 17.56-acre ravine lot surrounded by mature trees and custom-built homes, this charming two-storey family residence offers 2,296 sq. ft. of living space above grade with 4 bedrooms and 2.5 bathrooms. Set back from the road in a peaceful, established area, the property features impressive amenities for both living and leisure, including two shops (a 700 sq. ft. heated shop with epoxy floors and a 500 sq. ft. secondary shop) plus an attached 883 sq. ft. heated garage with epoxy floors and a separate entrance to the basement. There is also another outbuilding in the backyard with large rear door. Numerous updates ensure comfort and peace of mind, including vinyl windows (except the front two), a new furnace and A/C (2021), a beautifully renovated kitchen with stone countertops, custom cabinetry, and hardwood flooring, as well as a roof replaced within the last 10 years. The property also benefits from two wells — one dug and one drilled — supplying both hard and soft water. Experience the ultimate in privacy and serenity at this truly generational property, perfect for family living in a natural, tranquil setting. (id:60626)
RE/MAX Twin City Realty Inc
7 Virtue Court
Clarington, Ontario
Nestled in the desirable executive neighbourhood of Enniskillen, this all brick bungalow offers the perfect blend of space, comfort, and function on an approx 1-acre lot. With approx 2,000 sq ft of main living space, plus, a fully finished basement, this property is ideal for families seeking both everyday convenience and room to grow. The home welcomes you with an interlock driveway leading to a spacious 2.5 car garage. Step into the large front foyer featuring hardwood flooring, a built-in bench, and a double closet, designed for both style and practicality. A convenient entrance from the garage leads into a generously sized mudroom/laundry rm, complete with its own double closet, making organization effortless. The main floor showcases a bright and airy great room with soaring cathedral ceilings, rich hardwood flooring, and large windows adorned with California shutters. This open-concept space seamlessly flows into the kitchen, which is equipped with a breakfast bar, stainless steel appliances, ample cabinetry including a pantry closet, and pot lighting, ideal for everyday living and entertaining. The kitchen is open to the dining area with a walk-out to the deck. Three great-sized bdrms are located on the main floor, including a spacious primary suite featuring a 5-pc ensuite bath and three double closets, offering abundant storage. Downstairs, the fully finished basement expands your living area significantly. It includes a massive fourth bedroom, a 3-pc bath, a large games rm, and a cozy rec rm with gas fireplace and oversized windows that let in plenty of natural light. A separate entrance from the garage to the basement provides added flexibility. Step outside to a private backyard surrounded by mature trees. Enjoy quiet evenings or summer gatherings on the deck, and take advantage of the added utility of a garden shed for extra storage. This home is a rare opportunity that offers space and functionality, all set in a desired community. (id:60626)
Real Broker Ontario Ltd.
6522 Reid Road, Sardis South
Chilliwack, British Columbia
Located in a desirable area of Sardis, this 3,604sqft 2 storey w/basement home sits on a large lot and offers a total of 6 bedrooms and 4 bathrooms. This beautiful, like-new custom home has a legal 2-bedroom basement suite with separate access! The main floor boasts an open-concept design with a spacious great room, den, and a primary suite featuring a luxurious ensuite and walk-in closet. The stunning white kitchen includes stainless steel appliances (gas stove), stone countertops, tile backsplash, pantry, and rich dark flooring. Outside, enjoy a large, fenced yard with hot tub and take in the beautiful mountain views! Additional highlights include hot water on demand, air conditioning, laundry on both levels, double garage, RV parking & a garden shed. (id:60626)
RE/MAX Nyda Realty Inc.
7124 192 Street
Surrey, British Columbia
Welcome to this meticulously maintained 7-bed, 6-bath home in the heart of Clayton Heights! Featuring a main-floor bedroom with full bath, modern kitchen with high-end Fisher & Paykel appliances, bonus wok kitchen, and large island opening to a cozy family room. Upstairs offers 4 spacious bedrooms, 3 full baths, and laundry. Enjoy central A/C, abundant natural light, and a lower-level rec room with bath-perfect for a media room or gym-plus a 2-bedroom mortgage helper suite. Includes double garage and parking for 4 more vehicles. Steps to schools, parks, and shopping! (id:60626)
RE/MAX 2000 Realty
4560 196a Street
Langley, British Columbia
Stunning executive home on an award-winning street, perfectly blending luxury and function. Features a new roof, Hardie siding, updated garage doors, and a backyard oasis with saltwater pool, gazebo, gas BBQ hookup, and new concrete landscaping. Inside, enjoy a gourmet kitchen with Caesarstone counters, GE Café appliances, wine fridge, wet bar, and travertine floors. Main-level bedroom plus an expansive primary suite with deck access. Flex space upstairs ideal for a family room or suite. Perfect for entertaining, relaxing, and everyday living. (id:60626)
Coldwell Banker Prestige Realty
112 1105 Pandora Ave
Victoria, British Columbia
This court-ordered foreclosure sale presents a unique chance for investors or business owners seeking ownership in a high-demand market. With rising construction costs, the demand for move-in-ready office spaces continues to grow, making this property an attractive asset. An exceptional opportunity to acquire boutique commercial office space in Victoria’s thriving market. Zoned CA-1, the space is perfect for professional offices, boutique retail, or mixed-use configurations. Located in a vibrant area, this property is surrounded by residential condos, rental apartments, and medical office buildings, creating a strong client base and steady foot traffic. Ideal for healthcare, legal, and financial professionals, the space benefits from convenient transit access and walkable amenities, including cafes, parks, and restaurants.As the neighbourhood undergoes urban revitalization, this boutique commercial space presents a rare investment opportunity in Victoria’s competitive market. (id:60626)
Dfh Real Estate Ltd.
32 Alpine Way
Oro-Medonte, Ontario
Live where others vacation in beautiful Horseshoe Valley, a four-season playground surrounded by nature, trails, and resort amenities. This custom-built bungalow is designed for those who crave space, style, and an unbeatable lifestyle. Step inside and feel the impact of soaring 12-ft ceilings in both the foyer and living room, offering a true sense of grandeur. Anchoring the space is a 12-ft stone fireplace, the perfect spot to cozy up after a day on the slopes. The open-concept layout flow seamlessly into a chef-inspired kitchen featuring quartz counter tops, custom cabinetry and a spacious island perfect for entertaining.Off the main living area, step through patio doors to your covered outdoor patio with beautiful tongue-and-groove wood ceiling. Whether hosting summer BBQs or enjoying crisp fall mornings, this space is made for year-round enjoyment. The private backyard backs onto mature trees offering peace, privacy, and endless relaxation.For those who need room for toys, tools, and adventure gear, the massive 4-car deep garage with drive-thru rear door is a dream come true. Bring your ATVs, snowmobiles, bikes, boats there's space for it all.The real hidden gem is the unfinished basement with over9-ft ceilings and a separate entrance - a blank canvas ready to become your dream in-law suite, income-generating apartment, or next-level entertainment zone. With roughed-in plumbing already in place, the possibilities are endless. This home also features a spacious home office, large main level laundry room, and three generous bedrooms including a luxurious primary retreat with walk-in closet and ensuite bath.Just minutes from Horseshoe Resort, Vetta Nordic Spa, golf courses, trails, ski hills, and endless outdoor recreation this is more than a home; it's a lifestyle. Come experience the perfect balance of elegance, function, and fun! (id:60626)
Realty One Group Flagship
441 Blackleaf Drive
Ottawa, Ontario
One of one in Stonebridge! The lot, the view and the home. Rarely does it ever come together like this to create the ultimate family residence in this award winning golf course community! Purchased for $1.599M in 2022, these owners have invested an additional $200K in magazine quality updates since then, making this is the only place you will want to be. This well appointed residence offers over 4300+SF of impressive space designed with the family in mind. Luxurious confines across three finished floors, highlighted by 4 bedrooms and 5 bathrooms, a versatile loft, a large open concept main floor and the ultimate place to hang out in the finished basement. New kitchen, new primary ensuite, new flooring, all new lighting, furnace, pool equipment and much , much more! Perched atop Stonebridge's hole #2, the home provides serene, natural views of the water, fairways and green. An inground pool, hot tub and meticulously landscaped gardens, combine to ensure inviting and cozy spaces inside and out to live, play and entertain. Make an investment in REAL ESTATE and LIFESTYLE and MOVE UP TO STONEBRIDGE! (id:60626)
Coldwell Banker First Ottawa Realty
74 Green Mountain Road E
Hamilton, Ontario
Welcome to 74 Green Mountain Road where spacious country living meets city convenience! Discover the perfect blend of rural tranquility and modern comfort in this stunning 5,200 sq. ft. two-story home, ideally located just minutes from city amenities. Designed for those who value space and versatility, it's perfect for large families, multigenerational living, or anyone needing room for hobbies, vehicles, or a home business. Step inside to a bright, open-concept layout featuring a grand two-story front sitting room, spacious living and dining areas with a two-sided gas fireplace, and a beautifully updated kitchen (2024) with quartz counters, built-in appliances, a large island, and breakfast bar. Enjoy main and second-floor offices, a generous mudroom with custom built-ins, and flexible living and storage spaces. Entertainment options abound with a games room, theatre room, and multiple gathering areas. Recent upgrades include luxury vinyl and hardwood flooring (2024), designer ceilings, updated baths, new lighting, pot lights, and fresh paint. Outside, enjoy an attached drive-thru quad garage with double storage addition (six roll-up doors), extensive concrete driveways, patios, and 55 privacy cedars for a peaceful retreat. Relax with morning coffee or sunset views from the south-facing primary balcony. With updates to the roof, furnace, and AC, this move-in ready home offers comfort, abundance, and connection to both nature and convenience. (id:60626)
Royal LePage State Realty
1066 Emslie Street
Kelowna, British Columbia
Carrington Homes proudly presents this brand-new 5-bed, 4-bath walk-out home with breathtaking valley and mountain views in the amazing community of Trailhead at the Ponds in the Upper Mission. The open-concept main level features a spacious kitchen with a large island, perfect for entertaining. It comes equipped with a full appliance package and a walk-through pantry for added storage. The dining area flows into the living room, where a cozy fireplace with built-in cabinets creates a warm atmosphere. The primary bedroom is a retreat, featuring a luxurious ensuite and a walk-in closet. The main level also includes a second bedroom and full bath, ideal for guests. The double-car garage has a large mudroom/laundry area for convenience. The walk-out basement boasts a rec room, full bath, 2 additional bedrooms, and a 1-bed legal suite. (id:60626)
Bode Platform Inc
1105 Ewing Crescent
Mississauga, Ontario
Welcome to your dream home at 1105 Ewing Crescent, Mississauga - a fully renovated masterpiece that seamlessly blends luxury, comfort, and convenience. This stunning residence has been professionally updated from top to bottom, featuring a brand-new designer kitchen with premium finishes, engineered hardwood flooring, and modern lighting that adds warmth and elegance throughout. Every detail has been carefully crafted to offer a move-in-ready lifestyle of sophistication and ease. Step outside to your private backyard oasis, complete with a large heated pool-perfect for entertaining guests or relaxing with family. Nestled in one of Mississauga's most sought-after neighborhoods, this home is ideally located across from the top-rated St. Gregory School and surrounded by beautiful parks and trails, making it the perfect setting for families. Enjoy unmatched convenience with Highway 401 just 2 minutes away, Heartland Town Centre shopping and dining moments from your door, and quick access to transit, community centers, and all major amenities. Whether you're hosting summer pool parties, enjoying morning walks through quiet tree-lined streets, or relaxing in your newly renovated living spaces, this home offers the perfect mix of luxury, lifestyle, and location. Don't miss this rare opportunity to own a truly turnkey property in one of Mississauga's premier communities - a home that must be seen to be appreciated! (id:60626)
Keller Williams Home Group Realty
2138 Linfield Drive
Kamloops, British Columbia
This expansive Aberdeen home offers breathtaking views & the opportunity to create 2 additional suites while still maintaining plenty of space for the primary living area. Step through the front door & be greeted by stunning sightlines through the large picture windows. The main floor features engineered hardwood, a spacious kitchen with stone countertops, an island & a pantry. Adjacent to the kitchen, the dining area flows seamlessly into the living room, with 14-foot ceilings & fireplace. A large, covered deck extends off the dining area. The main level includes 3 bedrooms, 4-piece bathroom & mudroom/laundry area conveniently located off the oversized 21' x 31'6"" garage. The primary suite has a walk-in closet & a luxurious ensuite with double sinks, soaker tub & a custom tile shower. Descending down, you'll find 2 additional bedrooms & another 4-piece bathroom, if suited, would remain part of the main home. A spacious family/games room is also on this floor, with all the rough-ins to easily add a suite, just install the kitchen. There's also a separate bedroom, a 4-piece bathroom & a dedicated laundry space. One more level down, you'll find 2 more bedrooms, a large rec room with rough-in plumbing for a wet bar, 4-piece bathroom & laundry closet. Each floor has its own separate entrance, 10-foot ceilings & a covered patio. One of the potential suites could be legal (buyers should verify with the City of Kamloops. (id:60626)
Century 21 Assurance Realty Ltd.
112 Weslock Crescent
Aurora, Ontario
Welcome to this Perfect 4 bedrooms plus Den Detached house, boosts Appx. 3,000 sq ft., 2 story high grand foyer. Hardwood Floor thru out. Bright and spacious office can be used as an extra bedroom. Granite kitchen opens to family room w/ fireplace. Upstairs features 4 good size bedrooms, all with ensuite bathroom access. Laundry w/ wash sink on 2nd floor. Direct access to double garage. Mins to Hwy 404, Go station, Supermarket etc.. Don't miss your chance to this very well priced beautiful Family Home in the Prestigious Neighborhood. (id:60626)
RE/MAX Gold Realty Inc.
40 Pleasant Range Place
Rural Rocky View County, Alberta
?This stunning 4-acre property offers the perfect blend of country tranquility and city convenience, located just minutes from Calgary and Conrich with easy access to Stoney Trail and McKnight Boulevard, featuring a lot of renovations including new paint, flooring and a concrete porch at the front. Whether you’re searching for a private retreat, a luxury acreage lifestyle, or an incredible investment opportunity, this property delivers it all. The well-maintained home features 5 spacious bedrooms, 2 full bathrooms, and a bright open main floor layout, complemented by mature trees and expansive outdoor space ideal for family living and gatherings. Beyond its charm, the property is positioned in an area of active future development, making it a prime opportunity for investors while providing a peaceful escape from the busy city life. Don’t miss this rare chance to own a beautiful acreage so close to Calgary with exceptional long-term potential. (id:60626)
Prep Realty
Prep Ultra
3 Oakwood Place
Hamilton, Ontario
Outstanding Ravine Property! 3 Oakwood Place is a stately Tudor on a 178-foot deep, pie-shaped ravine lot in a serene Westdale cul-de-sac. With 5+1 bedrooms, 3+1 baths, and 3,300+ sq ft, it blends Tudor charm with modern updates. Renovations (2017) include a finished lower level with a second kitchen and bath (2021). The spacious living room features bay windows and a fireplace, the dining room highlights Tudor detailing, and the renovated kitchen boasts marble counters with views of the landscaped yard.Upstairs offers 3 bedrooms and an updated bath; the finished attic adds 2 more bedrooms and a 3-pc bath. A versatile office sits on the first landing. The basement suitewith kitchen, bath, and private garage entrysuits multigenerational living or lucrative student rentals (est. $8,900/month).Extras include a double-wide drive, stone patio, Armour stone landscaping, cedar fencing, and updated mechanicals (windows, doors, shingles, insulation, AC/furnace 2017, HWT 2025). Steps to McMaster and Westdale Village, this rare home offers history, comfort, and investment potential. (id:60626)
Royal LePage Burloak Real Estate Services
3 Oakwood Place
Hamilton, Ontario
Outstanding Ravine Property! 3 Oakwood Place is a stately Tudor on a 178-foot deep, pie-shaped ravine lot in a serene Westdale cul-de-sac. With 5+1 bedrooms, 3+1 baths, and 3,300+ sq ft, it blends Tudor charm with modern updates. Renovations (2017) include a finished lower level with a second kitchen and bath (2021). The spacious living room features bay windows and a fireplace, the dining room highlights Tudor detailing, and the renovated kitchen boasts marble counters with views of the landscaped yard. Upstairs offers 3 bedrooms and an updated bath; the finished attic adds 2 more bedrooms and a 3-pc bath. A versatile office sits on the first landing. The basement suite—with kitchen, bath, and private garage entry—suits multigenerational living or lucrative student rentals (est. $8,900/month). Extras include a double-wide drive, stone patio, Armour stone landscaping, cedar fencing, and updated mechanicals (windows, doors, shingles, insulation, AC/furnace 2017, HWT 2025). Steps to McMaster and Westdale Village, this rare home offers history, comfort, and investment potential. (id:60626)
Royal LePage Burloak Real Estate Services
3911 Lakevale Place
Kelowna, British Columbia
For more information please click on the Brochure button below. Immerse yourself in privacy and serenity adjacent to Kelowna's best golf courses, wineries, and hiking trails. On this 0.4 acre lot, completely surrounded by trees, is a massive heated deep-dive pool, hot tub, & landscaped backyard. Huge 1000 sf detached heated garage & 348sf studio; perfect for RV storage and hobbyists. Main house underwent Major renos in 2022 complete with new kitchen (stylish modern monochromatic with quartz counters), brand-new paint, basement kitchenette, new door hardware, home security, new trim & baseboards, new upstairs carpet, master bedroom tear out and rebuild including rain shower, soaker tub, tile floors & wall, custom vanity & more. Kitchen features stainless steel appliances and adjacent private dining room. Huge living room with vaulted ceilings, next to a year-round temperature-controlled fire-pit solarium, and BBQ deck. Upstairs, the master bed w/ensuite has a large walk-in closet, vaulted ceilings, and sweeping views of the yard and pooldeck. Currently operated as a BnB. Unregistered guest suite. All measurements are approximate. (id:60626)
Easy List Realty
6166 Seymoure Avenue
Peachland, British Columbia
Over the top build quality with class, rich decor, soaring cedar beam ceilings and lavish finishings and elevator! Extremely rare and unobstructed views from Summerland to Kelowna on a peaceful cul de sac street. At over 4000 sq. ft. this home shows skilled craftsmanship and quality design. Maple hardwood floors, Kettle Valley Granite feature walls up and down and luxuriously decorated throughout. Enter into the main floor through an impressive 8 ft. solid hardwood door and be welcomed by the stunning lake views from the wall of wood windows in every room. Soaring 15 ft. vaulted ceilings, Gourmet custom kitchen off the dining room is complete with never used and WIFI controlled S/S Thermador appliance package including gas range with pot filler, granite counters, corner pantry, soft close cabinets and numerous windows for picturesque mountain and lake views. Ease of access from the living room & kitchen to the massive concrete stamped deck with natural gas BBQ hookups. Primary suite and second bedroom/office on main floor, 5-piece ensuite and spacious walk-in closet. Take the elevator downstairs to be greeted with unobstructed views, massive deck, another primary bedroom suite, full kitchen/wet bar (minus range), 2nd laundry set, high ceilings, spacious recreation room with stone wall huge gas fireplace. Canada's best waterfront strip and shops/dining is minutes away and with suite, there's room for the whole family. Suspended slab, 24"" concrete build quality...What a home! (id:60626)
RE/MAX Kelowna

