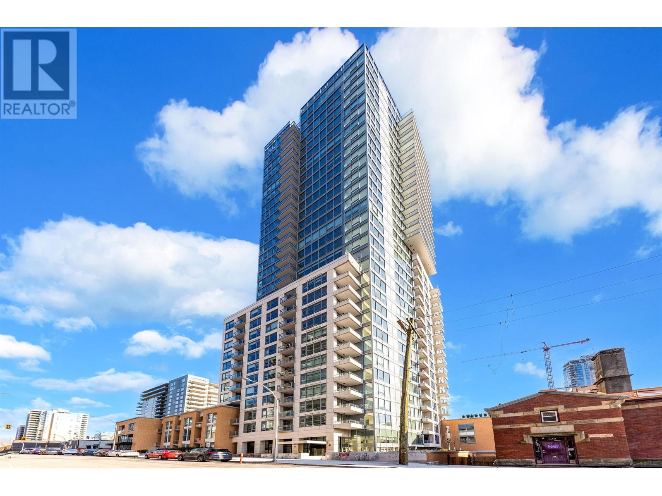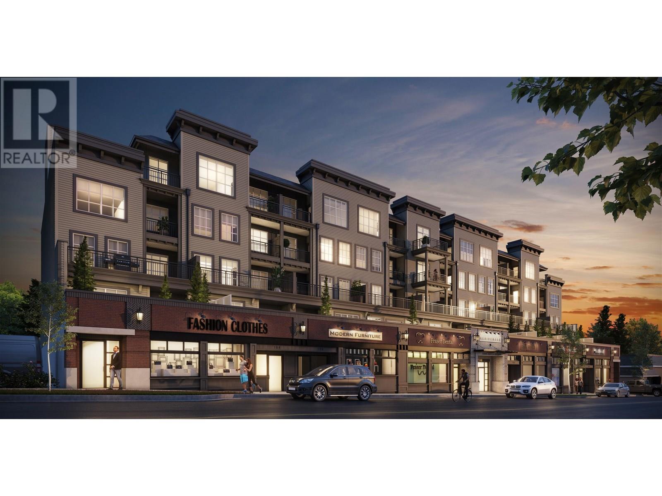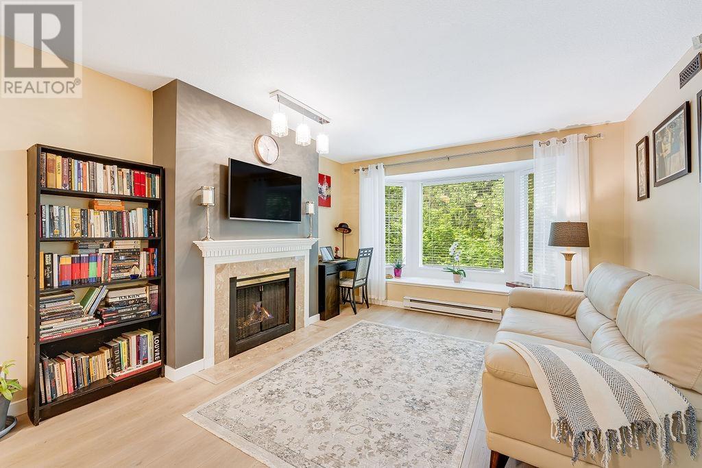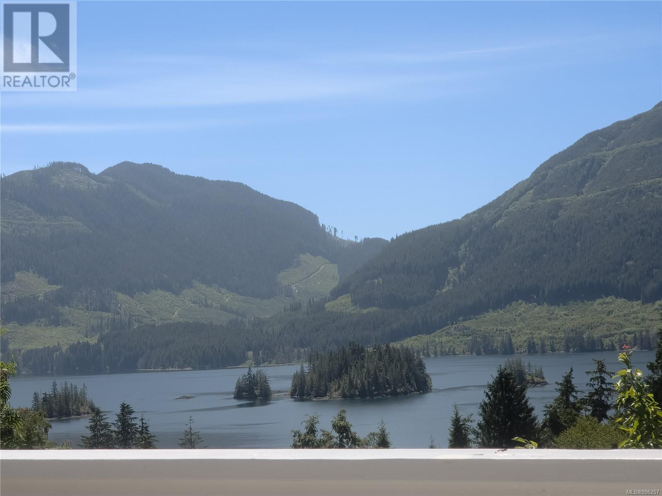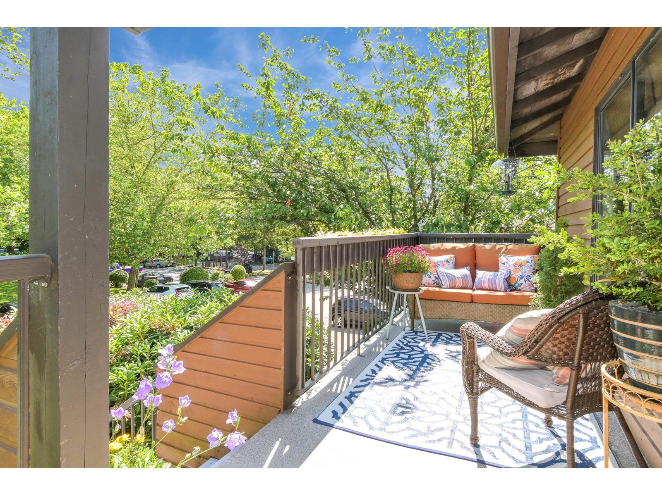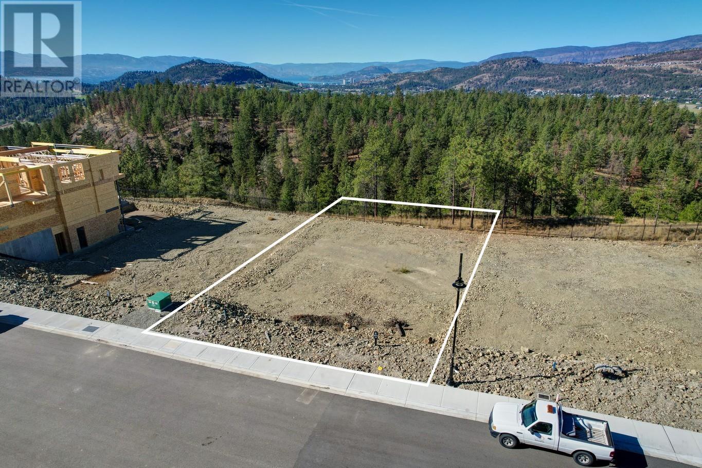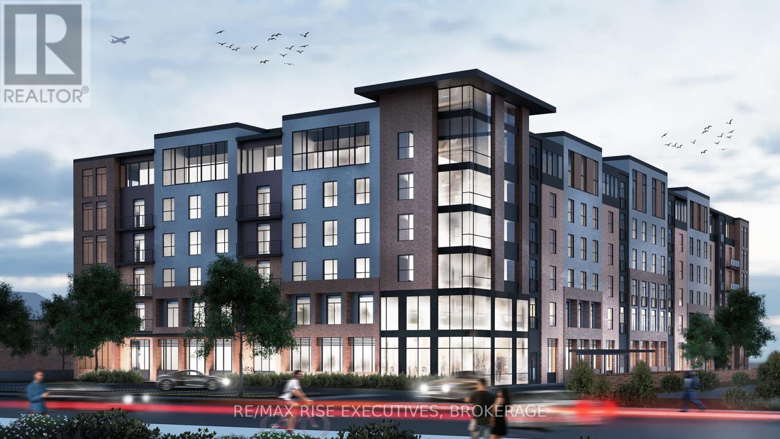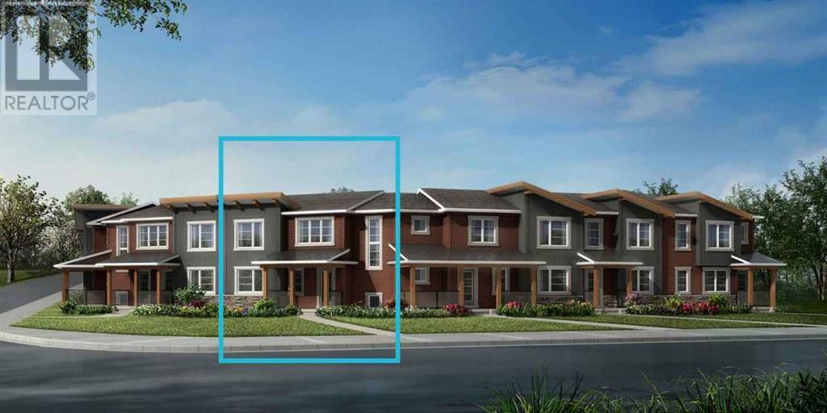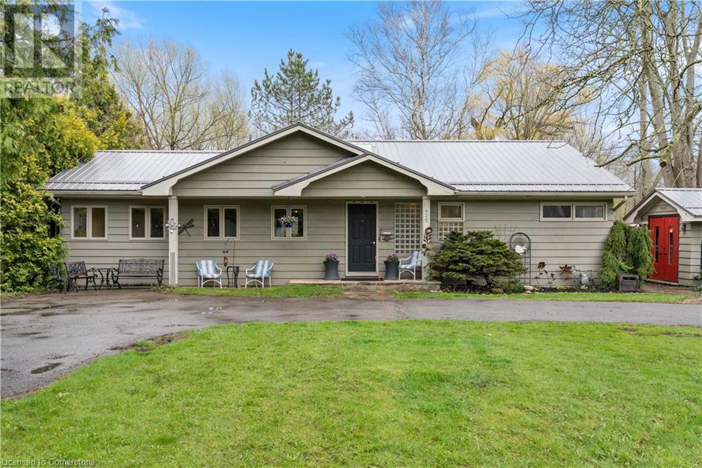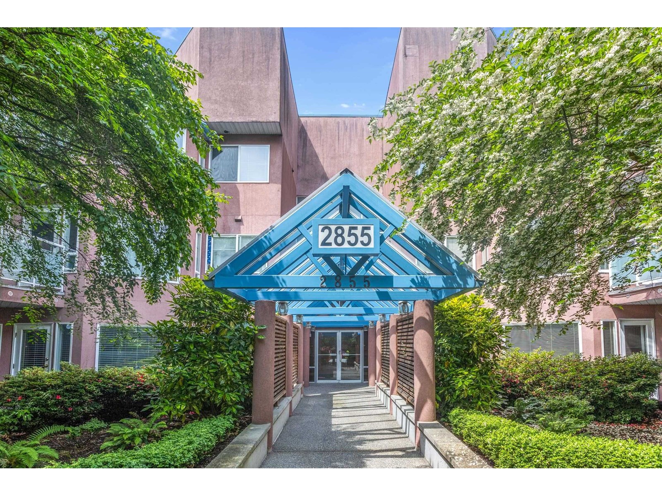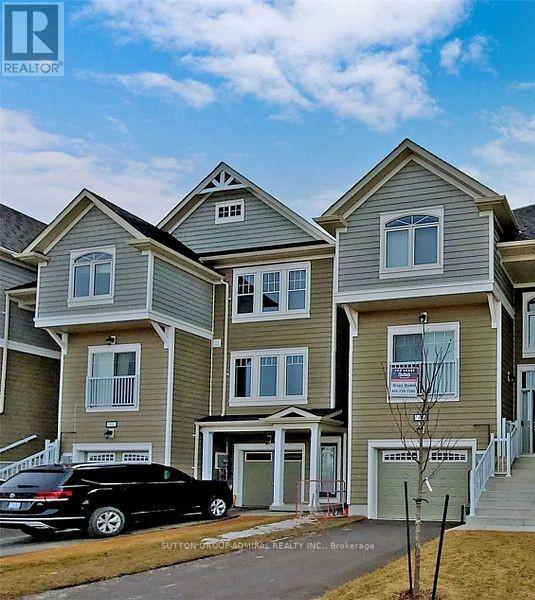1203 618 Carnarvon Street
New Westminster, British Columbia
Welcome to 618 Camarvon, in the heart of New Westminster built by Skyllen Pacific. Bright & Spacious facing north home & lots of features: approx. 518sq ft, 1 bed+ 1 den + 1 bath. This large den can also be use as 2nd bedroom. High 9-foot ceilings, Bosch appliances throughout, Air-Conditioning and soft-close cabinets. Spacious private covered large balcony allowing you lots of privacy & peaceful enjoyment all year round and overlooking beautiful city view. Most convenient to Columbia station, Douglas College, and Yorkville University, with restaurants, shopping mall, grocery ust minutes away. Building amenities include playgrounds, gym, and amenity rooms. 1 parking and 1 storage locker. Try your best offer. Unit is currently Tenanted. (id:60626)
Royal Pacific Realty Corp.
512 22348 North Avenue
Maple Ridge, British Columbia
2 YEARS PAID STRATA FEES & PROPERTY TAXES & INCLUDES $15,000 OF UPGRADES!!! The North at Port Haney - proudly designed and built by FALCON HOMES."PENTHOUSE" Large 1 Bed + Den 683 sq/ft with 10' ceilings & oversized windows. Open concept kitchen with premium S/S appliances, contemporary cabinetry & quartz countertops. Bonus den that can easily convert into an office, guest room/nursery. 4 pc Bath with designer wall & floor tile, Lg Primary Bed with walk-in closet features solid shelving organizers. Includes AC, wide plank vinyl floors, roller shades, full size W/D & enhanced sound proofing. Enjoy an outdoor garden space from the 2nd floor with amenity room & office spaces allowing you to work remotely. River walks, shops & West Coast Express are just steps away. Visit our show suite today! (id:60626)
Royal LePage - Brookside Realty
3725 41 Street Sw
Calgary, Alberta
For the first time in 20+ Years, this Glenbrook gem is hitting the market. After more than 45 years of care from the same owners, it’s now ready for its next chapter. The front and back gardens are truly special, filled with decades of care and thriving perennials. This 3-bedroom, 2-bathroom semi-detached home sits in one of Calgary’s most convenient locations, close to Mount Royal University, parks, schools, shopping, and more. Inside, you'll find a warm and functional layout with over 1,000 sq ft of above grade living space, full of original charm yet upgraded where it counts. Recent improvements include a brand new roof and heated eavestroughs, a new high-efficiency furnace, new hot water tank, new windows, new flooring, and fresh paint throughout. There's a separate side entrance, and every major component has been thoughtfully updated over the years. This is a rare opportunity to own a home that feels grounded, genuine, and full of potential. Call your favorite realtor to book a private showing today. (id:60626)
Exp Realty
4 638 Coquihalla Street, Hope
Hope, British Columbia
Welcome to this rarely available rancher-style half duplex in a highly sought-after complex' Bright and inviting, this home boasts an abundance of natural light, a spacious living room with cozy gas fireplace, and a large kitchen featuring vaulted ceilings, newer appliances, an island, and ample cabinetry with an eating area. The generous primary bedroom offers a walk-in closet and 3-piece ensuite. Enjoy one of the largest private backyards in the complex, complete with a 20xl0 patio, ideal for relaxing or entertaining. Additional highlights include air conditioning, an oversized garage with plenty of storage, and a prime location close to downtown, golf, and scenic trail system. (id:60626)
One Percent Realty Ltd.
4319 Cooke Ln Sw
Edmonton, Alberta
Welcome to the much sought after community of Chappelle! It is known as a family friendly community complete with parks, schools, public transportation, shopping, dining and more! On the main floor you will find the open concept kitchen/living area to be bright and open. The kitchen offers plenty of cupboard and counter space, perfect for entertaining. Off the kitchen is where there is access to a private yard and a detached dbl garage.Upstairs you will find three well sized bdrms. You will love the ensuite and walk-in closet in the master bdrm! The basement has a one bdrm completely self contained legal suite. Perfect as a mortgage helper! (id:60626)
Professional Realty Group
205 6860 Rumble Street
Burnaby, British Columbia
Welcome to Governor´s Walk-just steps from Edmonds SkyTrain station, Byrne Creek´s scenic hiking trails, and a short drive to Highgate Village and Metrotown. Step into this bright and spacious 1-bedroom home featuring new vinyl flooring, a walk-in closet, an open-concept layout and a gorgeous bay window. Enjoy a cozy gas fireplace, updated bathroom, in-suite laundry, and tranquil greenbelt views from both the bay window and private balcony. Includes 1 parking and a storage locker. Well-managed building with on-site caretaker, fitness centre. Repiping completed in 2024. Age & Rental restrictions removed in 2022 (id:60626)
Royal Pacific Realty (Kingsway) Ltd.
1036 Matsqui Ave
Port Alice, British Columbia
AMAZING VIEWS, NEW HEAT PUMP! & FENCE. Welcome to 1036 Matsqui Ave, this home boasts 5 bedrooms & 2 bathrooms & amazing views. Main level offers a bright & spacious living room & dining room that leads to your balcony showcasing gorgeous views. The kitchen has been updated & offers ample cupboard/counterspace & newer appliances. Down the hall you'll find 2 bedrooms & updated full bath. The primary bedroom is expansive & on it's own level featuring dbl closets & private balcony. The lower level has been operating as Inlet Haven B&B for several years, the space features 2 bedrooms -1 set up with a queen bed, the other with 2 singles, each bedroom has their own private patio area. You'll also find a large living room/dining area & kitchenette space & full bathroom with in-floor heat. There is an abundance of storage options with large workshop & unfinished storage space on the lower level. Outside offers lush gardens & shrubbery giving you a private oasis. Come & see this one yourself! (id:60626)
Royal LePage Advance Realty (Ph)
1503 10620 150 Street
Surrey, British Columbia
Move-in ready 2-bedroom upper-end unit located in Lincoln's Gate! This spacious home offers over 900 sq. ft. of comfortable living in a family-friendly complex located in the heart of Guildford. Enjoy the convenience of nearby shopping, schools, parks, and easy access to Hwy 1. Freshly painted in neutral tones, this bright unit features updated bathrooms in 2018, newer laminate flooring in 2022, and lots of natural light throughout. Additional highlights include a 1-year-old washer/dryer, a 2-year-old hot water tank, and custom built-ins by California closet in the primary bedroom, a phantom screen door, large pantry, and abundant storage throughout-including a separate storage locker. Relax or entertain on your private outdoor space, large enough space to fit your patio furniture and to enjoy summer gatherings with friends. Includes one outdoor parking stall, with the option to rent an additional spot. Pet-friendly and ready for quick possession! (id:60626)
Royal LePage Little Oak Realty
1105 Ross Street
Crossfield, Alberta
Welcome to this beautifully maintained 4-bedroom Bungalow with Central Air Conditioning, where pride of ownership is evident both inside and out.As you approach, you're greeted by a beautifully landscaped front yard adorned with a graceful birch tree, setting a serene tone for the home. The inviting exterior leads you to a charming front porch, perfect for enjoying quiet mornings.Step inside to discover updated laminate flooring that flows seamlessly throughout the main level, complemented by an abundance of natural light. The spacious kitchen offers ample cabinetry and room for a cozy breakfast nook, making it a delightful space for culinary creations. Adjacent to the kitchen, the dining area opens into a welcoming living room, ideal for family gatherings. The primary bedroom features a convenient half-bath ensuite, while a second bedroom and a full 4-piece bathroom complete the main floor.The fully finished basement extends the living space with two additional bedrooms, a large recreational room perfect for entertainment or relaxation, a 3-piece bathroom, and a dedicated laundry area.Outside, the west-facing backyard is a private oasis, fully fenced and beautifully landscaped. A stamped concrete pathway leads to a cozy fire pit area, offering an ideal setting for evening gatherings with family and friends.Completing this wonderful property is a heated double detached garage, providing ample space for vehicles and additional storage. A bonus for this property is that it is walking distance to almost everything in town, simply a wonderful location.This home combines comfort, functionality, and charm, making it a perfect choice for those seeking a tranquil lifestyle. Don't miss the opportunity to make this exceptional property your new home. Crossfield Alberta is a community that combines affordability with a family-oriented atmosphere, quality education, and ample recreational activities. Its strategic location near larger urban centers adds to its appe al, making it a top choice for families looking to establish roots in a nurturing environment. Call today! (id:60626)
RE/MAX First
23 Hogarth Drive
Tillsonburg, Ontario
Bright & Open, Move-in-Condition, 1360+ sq.ft 2 bedroom 2 bath bungalow with garage in the desirable Baldwin Place Adult Living Community that is just moments from shopping, restaurants, and more! Oversized bright kitchen with oak cabinets, island with breakfast bar, and patio doors to a good sized deck in the backyard perfect for morning coffees. 2 bedrooms on the main floor, sparkling main bath with solar tube lighting, and main floor laundry. Large primary bedroom has walk in closet & ensuite with step in shower with seat. Large unfinished basement is ready for your personal touches! Quality built with brick exterior and 22'5" x 11'9" garage. Friendship and fellowship are just down the road at the community centre with access to a broad range of activities including indoor pickleball, cards and games, recently upgraded outdoor pool, accesssible sauna, community library, outdoor recreation and much more! Click on the 3D virtual tour to explore and visit the family-friendly neighbourhood close to the local parks, shopping, and easy 401/403 access for rolling retirees. (id:60626)
Royal LePage Triland Realty Brokerage
4793 Cawsey Tc Sw
Edmonton, Alberta
*LOT SIZE: 13,822 SQ FT* Looking for a DOUBLE FRONT ATTACHED GARAGE DUPLEX with an oversized lot with a SOUTH FACING YARD? This new build will offer more than 170 ft of back yard space. The Mackay is our 1708 sq.ft. 3 bedroom home located in Edmonton’s award winning community of Chappelle Gardens, just steps away from Donald R. Getty (K-9 School). This spacious plan includes a beautifully upgraded kitchen, equipped with 3CM quartz, a chimney hoodfan, electric range, built in microwave, french door fridge with internal ice/water dispenser and dishwasher. The living room features a fireplace. We've also included a SIDE ENTRY, perfect for future basement development. Upstairs, all 3 bedrooms and the bonus room are spacious and we've equipped the laundry room with a washer/dryer. The primary ensuite offers an upgraded acrylic glass shower and dual vanities Please note: Photographs are of show home. (id:60626)
Century 21 Leading
501 - 1500 Riverside Drive N
Ottawa, Ontario
Welcome to the Riviera 1, Ottawa's finest destination for a resort-style living just minutes from downtown. This bright St. Tropez freshly painted model has a very well designed lay out. The open concept living and dining area leads to a private balcony. The kitchen needs your personal touch, the dinette has large windows to enjoy your morning coffee. The combined laundry and utilities room with lots of storage. Master bedroom includes a 4-pc bathroom and a walk in closet. The second bedroom's closet door has been removed as it was used as an office (the closet doors are in the locker). Laminate flooring through out and ceramic in the bathrooms, crown molding except the 2nd bedroom. Amazing amenities in that resort includes indoor / outdoor pools, tennis and squash courts, fitness center, sauna and more. The beautiful manicured landscape grounds features gazebo with barbecue areas and lots of sitting areas to unwind. Walking distance to the Hurdman LRT and bus station, close to the train yards shopping area, high way (417) and the train station. This apartment is waiting for Buyers to replace the original owners. Parking P2- 97, Locker P2 - 186 (approximately size 7.5 ft x 6). Don't miss this one. (id:60626)
Century 21 Goldleaf Realty Inc.
908 - 15 Kensington Road
Brampton, Ontario
Exceptional 3-Bedroom, 2-Bathroom Condo Recently Renovated and Spacious. This beautifully updated condo features freshly painted walls, brand-new carpeting in all bedrooms, new appliances and sleek laminate flooring paired with ceramic tile throughout. Enjoy the added bonus of an enclosed balcony, perfect for both relaxation and entertaining. The dining room boasts custom wall units, adding a unique touch of style. Ideally located just steps away from all essential amenities, including the GO Station, Bramalea City Centre, grocery stores, a convenience store, a doctors office, highways, Chinguacousy Park, and bus transit options.Located in the heart of Brampton, the maintenance fee covers all utilities, cable, internet, and parking, making this an all-inclusive, hassle-free living experience. (id:60626)
West-100 Metro View Realty Ltd.
218 1400 Lynburne Pl
Langford, British Columbia
1 Bedroom + Den, 2 Bathrooms at Finlayson Reach—Bear Mountain Resort’s premier concrete and steel condominium offering an exceptional lifestyle not far from downtown Victoria. This beautifully appointed home is perfectly situated overlooking the 2nd fairway of the world-renowned Jack Nicklaus-designed golf course. Inside, you’ll find quality finishes including granite countertops, hardwood flooring, KitchenAid stainless steel appliances with gas range, a cozy gas fireplace, air conditioning, and an energy-efficient heat pump. The versatile den provides ideal space for a home office or guest room, while the spacious primary suite features a luxurious ensuite with separate shower and soaker tub. Finlayson Reach delivers world-class amenities: concierge service, residents’ lounge with full kitchen and pool table, fitness centre, private theatre room, steam room, sauna, and a car wash station. Secure underground parking and a storage locker are included. Step outside into the vibrant Bear Mountain village, surrounded by charming cafés, restaurants, spas, athletic club, championship golf course, hiking and biking trails, tennis courts, and a recreation centre with an outdoor pool. Whether downsizing, investing, or seeking a full-time resort lifestyle, this residence offers the perfect balance of luxury, comfort, and convenience. Don’t wait for your next vacation—live it daily at Bear Mountain. (id:60626)
RE/MAX Camosun
662 Kingswood Terrace Lot# 34
Kelowna, British Columbia
Discover an exceptional building opportunity in the prestigious community of the Estates at University Heights. This 0.17-acre prime lot is perfect for a walk-out rancher or two storey with basement design and offers generous space for a triple garage and pool Enjoy breathtaking views of the valley, mountains, and forest. The community is truly special, with the esteemed Aberdeen Hall Preparatory School and the University of British Columbia's Okanagan campus just a short distance away. Okanagan Golf Club, Kelowna Springs Golf Course, and the Kelowna International Airport are only minutes by car. Hiking trails, a children's park, and additional common green space are located within the community. For those who enjoy cycling, the Okanagan Rail Trail is minutes away. To make building your dream home even easier, Ovation Homes, a trusted local builder, offers comprehensive, in-house services for both building plans and interior design—an invaluable benefit rarely offered by other builders. This complimentary service ensures a seamless process from start to finish, helping bring your vision to life while adding significant value to your purchase in The Estates at University Heights. As residents of the community, Ovation Homes takes immense pride in working with you to perfect every detail, ensuring your vision becomes a reality. (id:60626)
Unison Jane Hoffman Realty
104 - 820 Gardiners Road
Kingston, Ontario
Kingston's newest west end condominium offers the best of both worlds in both location and lifestyle. Literally steps to everything, from the Cataraqui Mall, Starbucks, endless restaurants and shopping; District Condo's rests in the heart of Kingston's vibrant West end community. This magnificently designed building contains a sprawling rooftop patio, landscaped courtyard, fitness & yoga studio, boardrooms with co-working spaces, luxury entertainment lounges, pickleball court, sun filled party room and underground parking. This unit features 12ft ceilings, quartz counters, stainless steel appliances, stackable laundry, stunning showers, solid interior doors, ceramic tile and concrete demising floors for all units. With endless amenities at your fingertips and a community with an almost unbeatable walk-score, District condos rises above the rest. Finally a building with the location and lifestyle you have been waiting for. We invite you to take advantage of pre construction pricing and book a showing at our fully equipped sales center and model suite. Occupancy Fall 2026. Photos taken of a model suite, fits and variations may apply to actual units. (id:60626)
RE/MAX Rise Executives
1230 148 Avenue Nw
Calgary, Alberta
NO CONDO FEE Townhome with Large Balcony & Double Attached Garage. The Brinkley’s open and spacious living area is thoughtfully designed with mudroom and powder rooms tucked to the side. The unique, U-shaped kitchen includes a quartz breakfast bar. The light-filled great room is ideal for both entertaining and quiet nights at home. Upstairs, enjoy your primary bedroom with a walk-in closet, ensuite and windows overlooking a large private balcony. A convenient nook makes an ideal at home workspace. The additional 2 bedrooms are both generous in size. Equipped with 8 Solar Panels! This New Construction home is estimated to be completed in December 2025. *Photos & virtual tour are representative. (id:60626)
Bode Platform Inc.
425 Norfolk Street S
Simcoe, Ontario
Welcome to your own private oasis nestled within nature's embrace in the heart of Simcoe, Ontario — where tranquility meets convenience and every day feels like a retreat. This exceptional 2-bedroom, 2-bath home offers complete privacy and serene surroundings, with beautifully landscaped gardens and breathtaking views of a spring-fed pond and the adjacent Brook Conservation Area. Step inside to discover a thoughtfully designed kitchen featuring a central island, skylight, cathedral ceilings, granite countertops, built-in appliances, a large single metal sink, and newer hardwood floors — all flowing seamlessly into a cozy sitting area with French doors that open onto a private deck, ideal for entertaining or quietly soaking in nature's beauty. The expansive Living/Dining Room with a gas fireplace offers panoramic views of the incredible rear yard, while the primary bedroom indulges with a spacious ensuite, large corner jetted tub, glass block windows, heated floors, and a convenient laundry area. A second bedroom with its own ensuite and heated floors ensures comfort for guests or family members. Beyond the home, a separate insulated and air-conditioned studio/workshop invites creative pursuits, and a second large deck with a hot tub offers the perfect spot to relax under the stars with no neighbours in sight. With modern updates including a metal roof, skylight, 200 amp panel, metal backyard fence, and recent upgrades to the well pump, sump pump, and septic system (baffles replaced, lines cleared May '24, pumped May'25), installation ('25 )of gutter guards for keeping leaves & debris out of your gutters, this property blends peace of mind with luxury. Perfectly located within walking distance to grocery stores, shops, schools, and the Lynn Valley Trail system, this idyllic sanctuary balances lifestyle and location — an unparalleled opportunity to embrace country charm just steps from town amenities. (id:60626)
Royal LePage Signature Realty
759 Begbie St
Nanaimo, British Columbia
Welcome to this beautifully crafted new-build, upper duplex in the heart of Central Nanaimo. Thoughtfully designed with modern living in mind, this home offers a perfect blend of style and functionality. Inside, you’ll find a bright and spacious layout featuring a contemporary color palette and high-end finishes. The kitchen is equipped with sleek quartz countertops and soft-close cabinets, combining elegance with everyday convenience. The open-concept living and dining areas provide a comfortable space to gather, with a ductless heat pump ensuring year-round comfort. Enjoy air conditioning in both the primary bedroom and the living room, offering a welcome retreat on warm summer days. With three well-appointed bedrooms and two bathrooms, there’s plenty of space for families or professionals. The primary suite serves as a peaceful escape, complete with its own climate control and ample closet space. Practicality is also a priority, with abundant parking available and a location that puts you within minutes of all essential amenities. Whether it’s shopping, schools, parks, or transit, everything you need is just around the corner. This is more than a home — it’s a fresh start in a vibrant community. Experience the perfect combination of comfort, style, and convenience in Central Nanaimo. (id:60626)
Royal LePage Nanaimo Realty (Nanishwyn)
Sutton Group-West Coast Realty (Nan)
2421 - 2 Eva Road W
Toronto, Ontario
Bright and move-in ready 1-bedroom plus den condo in the luxurious West Village Tower 2 by Tridel, located in vibrant Etobicoke. This stunning unit features an open concept layout with a versatile den perfect for a study or extra living space. Enjoy a modern open concept kitchen with stylish finishes and a desirable west exposure that fills the space with natural light. Residents benefit from state-of-the-art amenities including 24-hourconcierge, indoor pool, fitness centre, and party room. Ideally situated close to major highways (including Hwy 427), Sherway Gardens Mall, and just one bus ride to Islington subway station, this home offers convenience and lifestyle in one of Etobicokes most sought-after communities. Don't miss this exceptional opportunity to live in a vibrant urban village designed by Tridel. (id:60626)
Royal LePage Meadowtowne Realty
202 2855 152 Street
Surrey, British Columbia
Spacious 2 bedroom, 2 bathroom condo at Trade Winds! Measured at 932 sqft, this condo provides a great floor plan, with large bedrooms on either side of the unit separated by living and dining space. In-suite laundry off the foyer, and a functional kitchen with pass-through keeps the space open and bright by allowing natural light from the large East-facing windows. Outside, your balcony is provided cover and privacy from the manicured trees in this well maintained complex. Comes with 1 parking spot in secure, gated garage. Centrally located between Peninsula Village and South Point Shopping Center, with easy access to King George Highway, Highway 99, and only a short drive to White Rock and Crescent Beaches, this home is perfect for a first time buyer or investor. Book your showing today! (id:60626)
Hugh & Mckinnon Realty Ltd.
310 - 410 Mclevin Avenue
Toronto, Ontario
Welcome to this beautifully freshly painted 2 bedroom, 2 bathroom condo features a bright open-concept layout with floor-to-ceiling windows, southeast exposure, and an abundance of natural light. The spacious living and dining area is perfect for relaxing or entertaining, complemented by modern laminate flooring throughout. The large primary bedroom offers His & Hers closets and a private 4-piece ensuite. Enjoy the convenience of ensuite laundry and an open balcony. This well-maintained, family-friendly building offers 24-hour gated security and outstanding amenities including an indoor pool, sauna, gym, party room, and tennis courts. Surrounded by green space and just steps to transit, shopping, restaurants, schools, parks, and a recreation centre. (id:60626)
Exp Realty
502 - 95 Mcmahon Drive
Toronto, Ontario
Luxury Seasons Condo At Concord Park Place. Gorgeous Bright And Spacious One Bedroom Unit With 150 SF Large Balcony. Functional Layout, Floor To Ceiling Windows, Laminate Floorings Throughout. Modern Kitchen With Premium Built In Appliances, Designer Cabinetry. Steps To Ikea, Canadian Tire, Park, Two Subway And Go Train Stations, Minutes To Hwy401/404, Fairview Mall, Bayview Village. Building Features 24hrs Concierge, Touchless Car Wash, Electric Vehicle Charging Station & An 80,000 Sq. Ft. Mega Club Including Indoor Swimming Pool, Gym, Party Room, Lounge, And Much More. (id:60626)
Homelife Landmark Realty Inc.
48 High Tide Drive
Wasaga Beach, Ontario
Welcome To A New Way Of Living In This Bright And Beautiful 3-Bedroom Home. Located In A Master-Planned Community In The Heart Of Wasaga Beach's Four-Seasons Recreation Area, This Home Is Next To A Golf And Country Club And Within Walking Distance To The World's Longest Freshwater Beach On Georgian Bay. Whether You Enjoy Nordic Skiing, River Kayaking, Or Exploring The Countryside, You're In The Right Place! (id:60626)
Sutton Group-Admiral Realty Inc.

