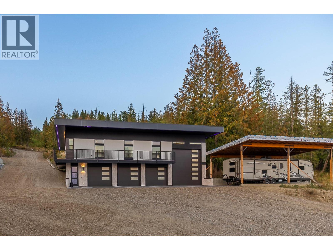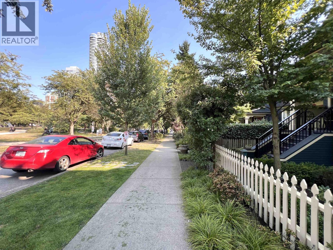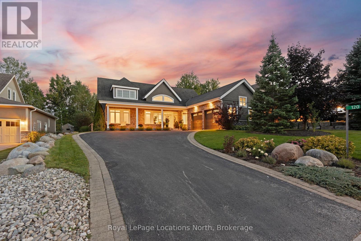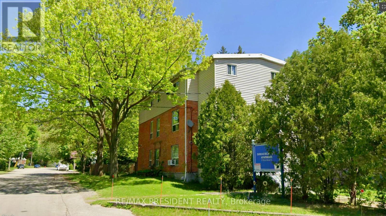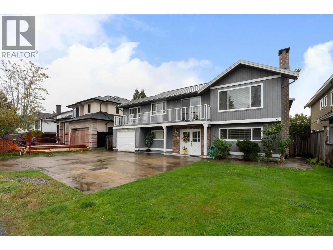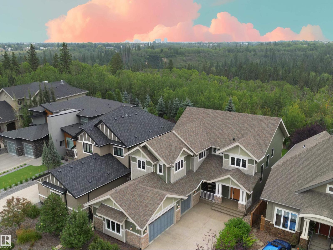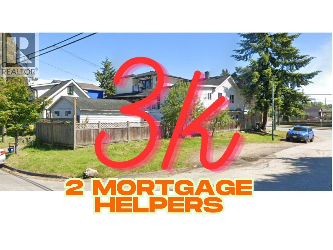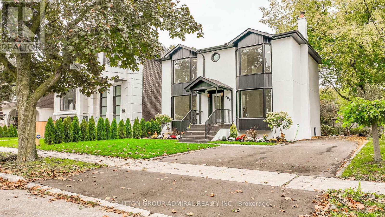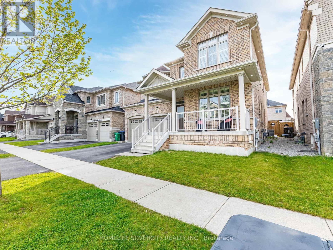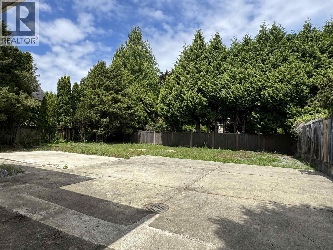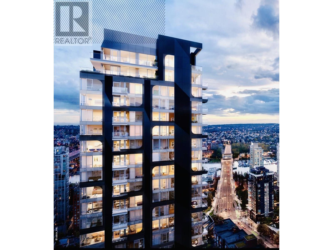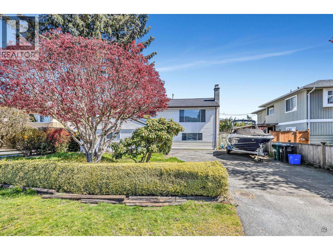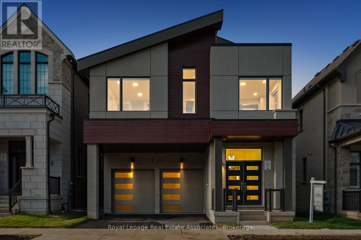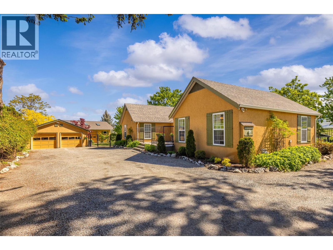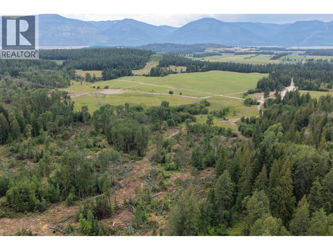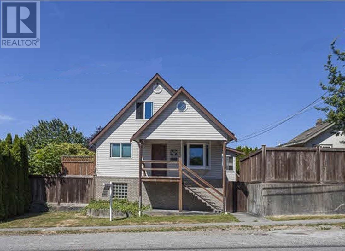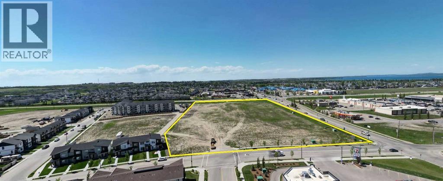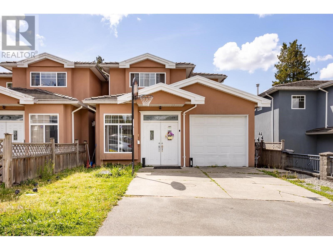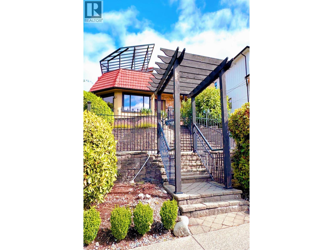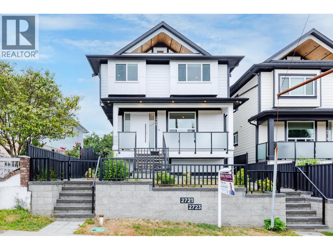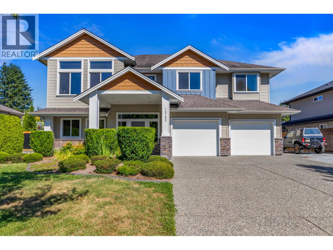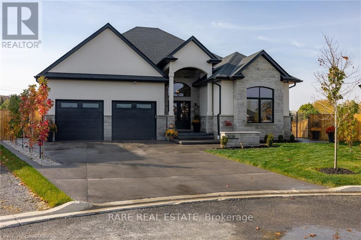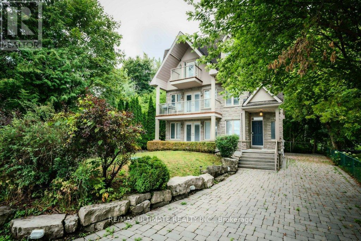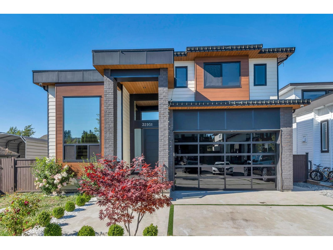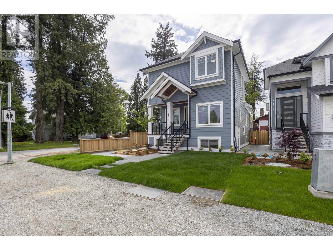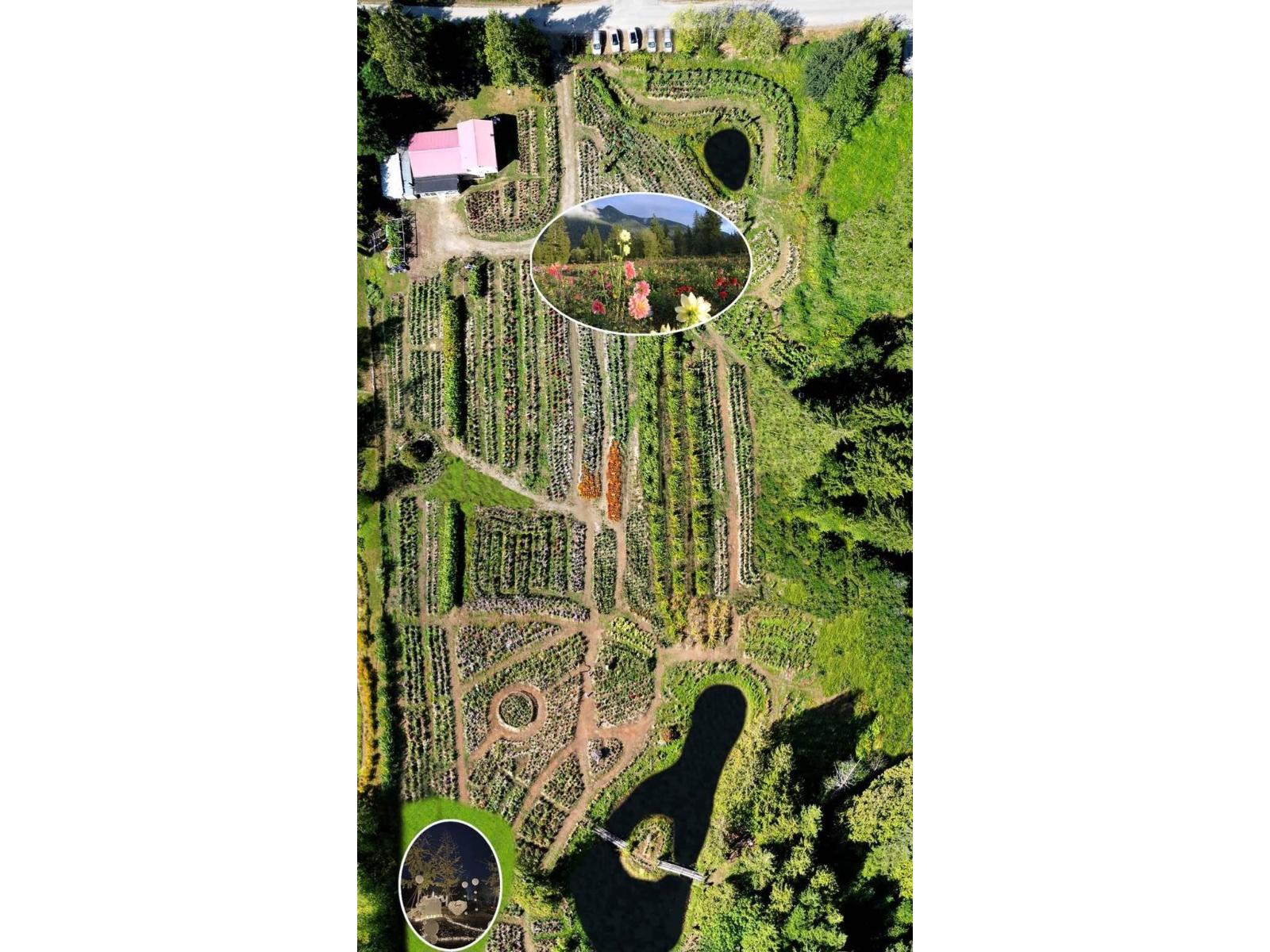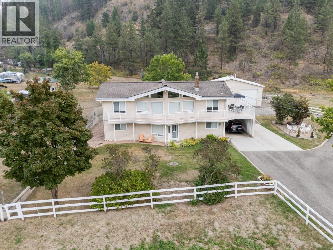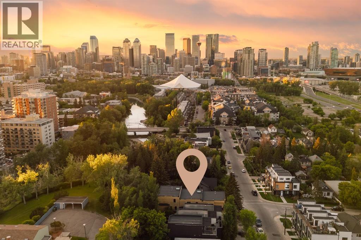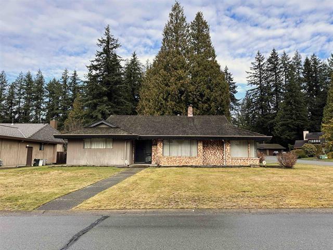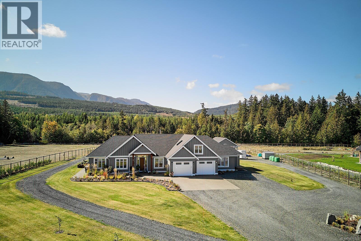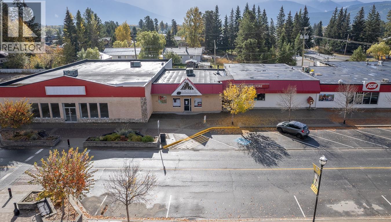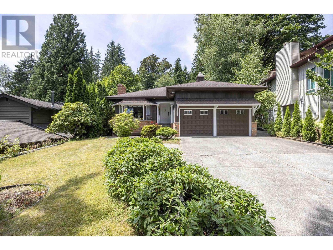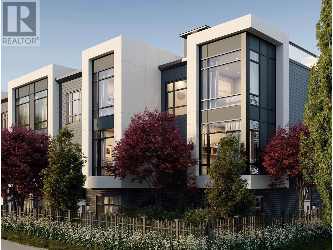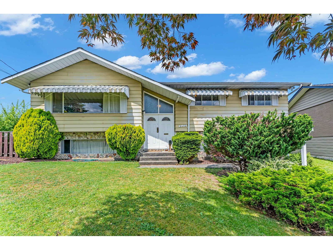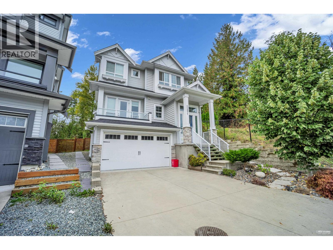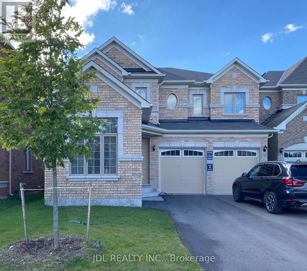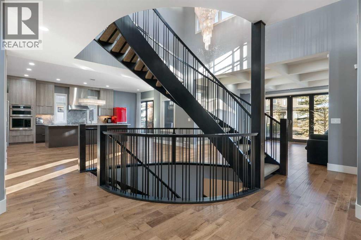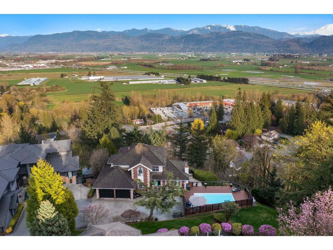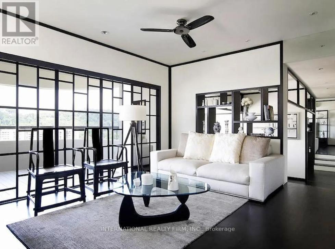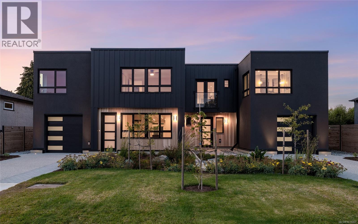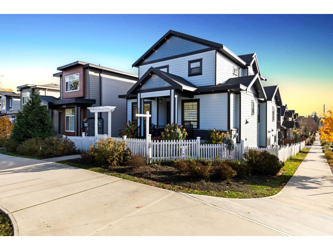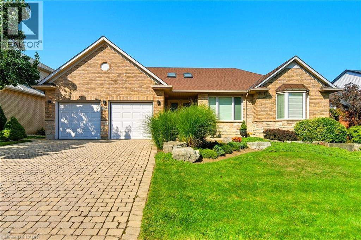8195 Jackpine Road
Vernon, British Columbia
Discover modern design and country living in this beautifully crafted 3-bedroom, 2.5-bath custom home, built in 2021 on 4.9 serene acres. Thoughtfully designed with high-efficiency windows and in-floor heating, this home offers an open-concept layout perfect for both family living and entertaining. The spacious, modern kitchen features high-end wood cabinetry, a breakfast bar, and built-in desk, flowing seamlessly into the living area with a cozy natural gas fireplace. The primary suite is a private retreat with a luxurious ensuite, walk-in closet, and convenient laundry access. Interior walls are insulated for sound dampening. Two additional bedrooms share a stylish Jack & Jill bathroom, ideal for family or guests. Car enthusiasts and hobbyists will love the dream garage—a triple bay with epoxy-coated floors, in-floor heating, a wash/boat/RV bay, half bathroom, wash sink, and wiring for an EV charger. Separate 200-amp services for the main living level, garage provide exceptional functionality and flexibility. Zoning allows for another structure to be built at the top of the property, with all the prep work and services in place. The current home could become an income producer. Located just minutes from Silver Star Mountain Resort, Vernon, Okanagan and Kalamalka Lakes, this property is nestled in the peaceful foothills, offering privacy and connection to nature while keeping the best of the Okanagan within easy reach. (id:60626)
Coldwell Banker Executives Realty
3 1150 Comox Street
Vancouver, British Columbia
Boutique builder VANDWELL Developed the stunning Heritage Retention townhome across from Nelson Park - a once in a lifetime rare opportunity to own in the historic MOLE HILL, Vancouvers' last intact block of early West End residences. Complete restoration & re-imagination of the 1903 Class A designated MACGOWAN residence into a 6 units development. This home is 2 level, 2 bdrm & 2.5 baths with a massive open concept house feel & south exposed heritage deck. Large open chefs kitchen & island, Miele stainless appliances, 6 burner gas range, custom wood cabinetry, central A/C & HRV. Lord Roberts Elementary & King George Secondary school catchment. Steps to English Bay, Stanley Park, Pacific Shopping Mall and Robson street etc. (id:60626)
Amex Broadway West Realty
120 Landry Lane
Blue Mountains, Ontario
Over $110K in Recent Upgrades! This stunning home offers rare privacy and tranquility in Lora Bay, Grey County's premier waterfront golf community. Thoughtfully updated, it blends elegance, comfort, and modern lifestyle features. Highlights include a fully finished lower level with new flooring, a sleek glass & mirrored gym, and an entertainment room with a custom built-in, lit, feature wall, surround sound, and an 85" Samsung smart TV. The primary suite was reconfigured for added privacy and storage, complemented by an updated fireplace in the living room, and fresh paint throughout. The main living area impresses with soaring 20-foot vaulted ceilings and floor-to-ceiling windows, flooding the home with natural light and framing picturesque backyard views. The gourmet kitchen offers a granite island, butler's pantry, walkout to the BBQ patio, main floor laundry/mudroom, and attached double garage. For peace of mind, a Guardian Generator ensures reliable power year-round. New Alarm Guard Security System with motion detectors, door/window sensors, heat and fire sensors, temperature sensors, and flood sensors included. All equipment owned. The main-floor primary suite features a spa-inspired ensuite with a clawfoot tub, calming views, and a private backyard walkout. A versatile office/guest room and powder room complete this level. Downstairs offers two additional bedrooms, a 3-pc bath, and the new gym and entertainment space, perfect for guests or movie nights. Set on a premium lot backing onto a natural landscape, this 2+2 bed, 2.5 bath home combines modern upgrades and an unmatched lifestyle. Residents enjoy exclusive amenities including a private beach, clubhouse, golf (membership not incl), and the Georgian Trail, all just minutes to Thornbury's shops, dining, yacht club, and ski clubs. (id:60626)
Royal LePage Locations North
9073 No. 1 Road
Richmond, British Columbia
Perfect multi-generation home in Richmond's most sought after neighbourhood. Enter into a double height ceiling grand foyer featuring a grand staircase and a massive living area with gas fireplace and a formal dining area. Main floor also features a bedroom with a washroom. Chef's kitchen with granite counter tops, breakfast island, and stainless steel appliances. Family friendly living area with 9'foot ceiling, open concept layout, kitchen dinning and living room with another gas-fireplace. Whole house in floor radiant heating ensure year round comfort. Accommodate 4 cars with a 2 cars garage and a 2 cars carport. Access to a paved lane/alley. Rental suite with own entrance and laundry, currently configured as 1-bedroom layout (can be 2 bedroom). Boyd Secondary & Dixon Elementary. (id:60626)
Royal Pacific Realty Corp.
37 Bond Street S
Hamilton, Ontario
6 Unit apartment Building!! Exceptional opportunity to acquire a purpose-built multi-residential property in the heart of Dundas, ideal for investors or developers seeking immediate income and long-term upside. This well-maintained building features 6 spacious 2-bedroom, 1-bathroom units with functional layouts and shared on-site laundry facilities. Situated on a generous lot with parking for 10+ vehicles. Strategically located steps from public transit and minutes from McMaster University, the property attracts consistent rental demand from students, professionals, and commuters. With stable in-place income and proximity to schools, retail, parks, and major transportation routes, this asset offers strong fundamentals and the potential for enhanced returns through rent optimization or repositioning. A rare investment in a rapidly evolving and high-demand submarket (id:60626)
RE/MAX President Realty
3391 Bowen Drive
Richmond, British Columbia
Welcome to 3391 Bowen Drive in Richmond´s coveted Quilchena-an inviting 6-bedroom home with approx. 2700sq ft on a beautiful 60' x 100' lot. Flexible layout for growing families, plus an unauthorised suite down (currently rented) for income/mortgage help (buyer to verify). Enjoy a sunny yard for gardens and summer gatherings. Quiet, family-friendly street near Quilchena Golf & Country Club, schools, parks, shopping, and transit. Roof replaced in 2010 for peace of mind. Move in, personalize, or hold as a solid investment in a prime location. (id:60626)
Macdonald Realty Westmar
7549 May Cm Nw
Edmonton, Alberta
Elevate your lifestyle with 7549 May Common! Nestled against a captivating ravine, this home is a showstopper at every turn. Over 3500 sqft + FF BSMT, it's a masterpiece boasting 4 beds & 3½ baths. Unleash your inner chef in the gourmet kitchen, while the private dining room adds a touch of elegance. Cozy breakfast nook, living room w/ FP, office, mudroom, & powder room. Upstairs features a bonus room, the main bath and 3 bedrooms. The primary is a haven of luxury w/ walk-in closet and lavish spa like 5pc ensuite. The FF BSMT is an entertainment haven with a 4th bed, 3pc bath, wet bar, family room, rec room & golf simulator room! Triple car garage adds convenience & backyard flows to ravine-side walking path. Top-notch appliances, granite counters, eat-in island, custom cabinetry, porcelain tile & engineered wood flooring. The exterior is stone & hardie board. Craftsmanship shines w/ meticulous attention to detail, setting this home apart. Nearby amenities, schools & Terwillegar Rec Centre. (id:60626)
Exp Realty
301 E 41st Avenue
Vancouver, British Columbia
High ROI?? Investor Alert, This Old House is a Money Tree generating rental income. Rent Only OR Live in a suite and rent the other 2 suites. 3 independent Suites, 8 Bedrooms, 3 KITCHENS, and 4 Bathrooms. In good shape and Well-Maintained. North Shore Mountain View. Excellent investment opportunity in the sought-after location of the trendy Main St., John Oliver High School catchment, 15 minutes walk away from the Oakridge Center, opening in 2026. On the direct Bus Route to Downtown, UBC, Skytrain to Downtown OR Langara College, and Richmond Centre. The proximity to Oakridge Center will increase the land value when the centre opens in 2026. You can decide to keep the Cash Cow or BUILD A NEW 4-6 UNIT APARTMENT. The lot is located on 2 corners, Excellent position to build a South-North-facing or West-facing building, your choice with the right architect. Do not miss it. (id:60626)
Interlink Realty
208 Homewood Avenue
Toronto, Ontario
Elegant & Charming Home In Prime North York Location! 2 Skylights, Hardwood Floors, 9 Feet Ceilings, Bay Windows, Pot Lights, & Crown Moldings. Juliette Balcony In Mstr; His/Her W/Closets, Newly renovated, All new: Floor, Windows, Doors, Kitchen, Bathrooms, Roof, Appliances, Driveway, Paint, Stairs. (id:60626)
Sutton Group-Admiral Realty Inc.
8631 Dolphin Court
Richmond, British Columbia
** Open House : 2-4pm Nov 9 Sunday * Fantastic central location! This well-kept home sits in the heart of Richmond, just 2 blocks from Garden City Shopping Centre and a variety of restaurants. Schools are only 1 block away, and bus stops are within steps - a truly convenient and family-friendly neighbourhood. // School Catchments: RC Palmer Secondary. // Major Updates: Water piping (main floor), windows, laminate flooring, and kitchen - updated in 2015; Hot water tank replaced recently; Roof approximately 12 years old // This home offers a functional floor plan with: 4 spacious bedrooms upstairs; Bright living, dining, and family rooms on the main floor. // Currently tenanted - 48 hours advance notice required for showings. (id:60626)
Luxmore Realty
16 Cloncurry Street E
Brampton, Ontario
Welcome to this stunning and spacious 5-bedroom home located in a prestigious, family friendly neighborhood. Featuring a grand double door Entry, this home boasts elegant 2x4 tiles in the Kitchen, powder room and Entry hallway. Gleaming Hardwood house adding warmth and sophistication extend sophistication. The Main floor Includes a dedicated study with custom office cabinets perfect for working from home as well as cozy family room with built In Storage cabinets. The Chefs kitchen offers a functional layout and flows seamlessly into the backyard. Where you'll find a beautiful pergola on a concrete patio- ideal for relaxing Entertaining. The fully finished legal basement with separate entrance provides excellent income potential. Upgrades also include pot lights and poured concrete leading to basement entrance. Upstairs every bedroom from has access to ensuite bathroom. Located directly across from Kids Park, close to school and major Highways. A perfect family home with luxury Finishes. Don't miss this one. (id:60626)
Homelife Silvercity Realty Inc.
7231 Steveston Highway
Richmond, British Columbia
Prestigious Broadmoor location. Lots of potential for this over 10,000 sf lot. Recently the Seller spent over 300k to get this house beautifully renovated with 2 separated suites. 3 bed and 2 bath in below and 2 bed and 1 bad in main. great mortgage helper. Top schools catchment: Maple Lane Elementary School and Steveston-London Secondary School. Potential TOWNHOUSE DEVELOPMENT SITE. Check with City of Richmond for details. Must see! Open House Sat. 2-4pm. (id:60626)
Regent Park Fairchild Realty Inc.
2807 1277 Hornby Street
Vancouver, British Columbia
ASSIGNMENT SALE A stunning 2 bedroom plus den corner unit on the 28th floor of the deluxe 2 Burrard Place! Breathtaking city and mountain views in this corner unit. Open concept layout, private balcony, gourmet MITON Italian kitchen with GAGGENAU Appliances, spa-inspired bathrooms with premium Italian fixtures and finishes. Air Con, wide plank hardwood floors, EV-ready parking stall & 1 bike locker. Completion estimated for late 2026. Prime downtown location, steps to Yaletown and Seawall! Experience elegance, modern sophistication and thoughful Euroluxe design. (id:60626)
Royal Pacific Realty Corp.
10580 Seaham Crescent
Richmond, British Columbia
Move in ready home with mortgage helper suites. Hold for future investment with subject to provincial legislation which requires municipalities to permit small-scale-multi-unit housing (multiplexes, buyers/buyer's agent please check with City if Richmond), build your dream home or just have the entire home for your family to enjoy. This 8 bedrooms and 5 bathrooms split between 2 stories with total 2800 sqf of living space, 2 year old hot water tank, fenced yard, sitting on a flat 7322 sqf rectangular lot. Home is located in a quiet and well kept neighbourhood, close to schools and transit, 5 minute walk to Ironwood shopping plaza. Easy access to Hwy 99 and 15 minutes drive to Vancouver. Great opportunity awaits. Book your showings today. OPEN HOUSE SAT AUG 30TH, 2PM-4PM (id:60626)
Grand Central Realty
1249 Onyx Trail
Oakville, Ontario
Welcome To 1249 Onyx Trail, A Stunning Newly Built Detached Home Nestled In One Of Oakville's Most Desirable Neighbourhoods. This Exquisite Mattamy Homes Windfield Model Offers GeoThermal Energy & 3,127 Sq. Ft. Of Thoughtfully Designed Living Space, Featuring 4 Bedrooms, 3.5 Bathrooms, And Exceptional Craftsmanship Throughout. The Main Floor Showcases An Elegant Open-Concept Layout With A Formal Dining Room Adorned With Hardwood Floors And Large Windows That Fill The Space With Natural Light. The Spacious Living Room Overlooks The Backyard And Features An Electric Fireplace, Creating A Warm And Inviting Ambiance. The Gourmet Kitchen Is A True Centrepiece, Complete With Granite Countertops, A Large Centre Island, Built-In Pantry, And An Eat-In Area With A Walkout To The Deck-Perfect For Family Gatherings And Entertaining. A Functional Mudroom With A Walk-In Closet, Built-In Shelving, And Direct Garage Access Adds Everyday Convenience. Upstairs, The Open-Concept Loft Overlooks The Living Room And Offers Additional Space For A Family Lounge Or Home Office. The Primary Suite Is A Peaceful Retreat With A Walk-In Closet And A Luxurious 5-Piece Ensuite, While The Additional Bedrooms Feature Hardwood Floors, Large Windows, And Ample Closet Space-Including A Private 3-Piece Ensuite In The Fourth Bedroom. The Upper-Level Laundry Room Adds Practicality To The Home's Thoughtful Design. The Unfinished Basement, Complete With A 3-Piece Rough-In, Provides Endless Possibilities To Customize The Space To Suit Your Lifestyle. With A Double Car Garage, South-Facing Frontage, And Proximity To Top Schools, Parks, Trails, Shopping, And Major Highways, 1249 Onyx Trail Offers The Perfect Balance Of Luxury, Comfort, And Convenience In The Heart Of Oakville. (id:60626)
Royal LePage Real Estate Associates
21 Hudson Drive
Brantford, Ontario
Welcome to 21 Hudson Drive, an exceptional custom bungalow walkout nestled on a quiet cul-de-sac in Brantford’s prestigious Green Acres executive community. Boasting over 4,600 sq ft of thoughtfully designed living space, this home offers luxurious finishes, stunning curb appeal with Muskoka-style gables, and convenient access to Hwy 403. The open-concept main floor centers around a dramatic great room with 11' coffered ceilings and a natural stone fireplace, flowing seamlessly into a chef’s kitchen featuring a 10' granite island, walk-in pantry, and access to a spacious laundry room with a custom dog wash. The dining room opens to a large covered deck—ideal for entertaining, BBQs, or stargazing. The primary suite is a private retreat with a 5-pc ensuite, large walk-in closet, and 10' coffered ceiling. Two additional bedrooms share a 4-pc bath, while a dedicated office with French doors and a powder room complete the main level. The expansive lower level offers a separate entrance from the garage and includes a massive recreation room, two more bedrooms, a 4-pc bath, and a versatile workout room that could serve as a sixth bedroom. Walk out to the lower patio and enjoy the beautifully landscaped and fenced backyard, perfect for family gatherings and quiet evenings by the fire. Aditional features include a 35' storage room with built-in shelving, a 3-car garage with custom dog shower and storage solutions, and proximity to top-rated schools, parks, trails, Brant Park Conservation Area, and everyday amenities. This is a rare opportunity to own a truly custom home in a peaceful, upscale neighborhood where luxury meets lifestyle. (id:60626)
Peak Realty Ltd.
2430 Longhill Road
Kelowna, British Columbia
Nestled down a private drive behind an automated gate, this .75 acre remarkable property harmonizes the charm of a countryside retreat with modern comforts, conveniently located near Kelowna’s amenities. The enchanting landscape is unique, surrounded by lush greenery, vibrant flowers, mature trees, and an orchard. At the heart of the property lies an underground saltwater pool with a changing room. For those requiring additional storage or workspace, the property includes a detached 24'x 42' two-car garage and a 30'x40'detached heated workshop with 100 amp service. This stunning home features three spacious bedrooms and two bathrooms, designed with an open-concept layout that maximizes space and natural light. The kitchen boasts an eat-at island, stainless steel appliances, and a gas range. The adjacent dining area has oversized windows that seamlessly connect indoor and outdoor living, inviting you to step out onto the partially covered patio(wired for hot tub), which is ideal for al fresco dining or simply enjoying the serene surroundings. The primary bedroom, located on a private side of the home, provides a luxurious retreat complete with a dressing room and a bright ensuite bathroom. An additional bedroom and bathroom complete the main floor. Venture down to the basement, which has a separate entrance and includes a cozy family room, an extra bedroom with a walk-in closet, a dedicated laundry area, and a flexible space perfect for a gym or play area. (id:60626)
Coldwell Banker Horizon Realty
4th Street Lot# 13
Lister, British Columbia
157.73-acre property close to the US border near Bountiful, BC with exceptional privacy. A small creek runs through the land, with water rights for both irrigation and stock watering. The property is divided into two distinct sections: the east side features steep hillside terrain backing onto Crown land, while the west side is productive farmland. A large flat panhandle extends north, with flat usable land at the base of the mountain. Recent logging has opened up significant areas and improved access with new roads. About 20 acres on the west side have been hayed and could be put back into production. Just a short drive to Creston and 7 km from the Creston Valley Regional Airport, this property offers a fantastic climate and is in a region seeing growing demand from both farmers and those seeking a self-sufficient lifestyle. Zoned rural residential and agricultural, the property allows for two homes plus outbuildings. There are multiple great building sites, including one near the creek where the elevation rises-perfect for a home with panoramic valley views. With water, soil, climate, and privacy, this property is a blank slate ready for your vision. Contact your REALTOR® today for more information or to schedule a visit. (id:60626)
Landquest Realty Corporation
1403 Gilmore Avenue
Burnaby, British Columbia
Investors and builders ALERT!! This solid bungalow located in Burnaby North on a prime area. Ideal big corner lot size 41' X 132'. Bring your ideas to renovate or hold to build. Basement self-contained with separate entrance. Featuring 3 bedrooms, den, 2 kitchens and lots of potential. Call for your private showing now!!!! (id:60626)
Youlive Realty
Corner Of 47th Avenue Iron Gate Blvd.
Sylvan Lake, Alberta
SYLVAN LAKE IS BOOMING! 2.21 ACRES of prime commercial land zoned CNS (Serviced to property line and ready for development). This exceptional commercial development site is strategically located on the corner of 47th Avenue and Iron Gate blvd. in Iron Gate-Sylvan Lake subdivision. Its part of the only undeveloped commercial corner in what has transitioned into the thriving Town of Sylvan Lake's prime shopping corridor. The residential component of the quarter section is advancing rapidly with many phases complete and homes occupied. A 52 unit townhome site is rapidly selling (nearly sold out). There is a 98 unit apartment that is almost fully occupied south of this 2.21 acre commercial parcel, as well as a 1.69 acre multi family site (beside it) with a pending plan for an 89 unit luxury adult apartment. A 55 lot phase that is serviced (south of the 8 acre site-nearly sold out) with a mix of townhomes and single family homes is nearly sold out to builders with much of it already under construction or homes sold an occupied. The east side of the property has a 42 townhome lots development which currently is being built on. A 26 lot single family home phase has just been serviced on the south side of the property with home construction to begin this year. The balance of the quarter consists of 88 acres of residential development land on the south side that will begin development in 2025 and will consist of approximately 500 new homes. Sylvan Lake is conveniently located approximately 1 hr 10 minutes in between Calgary and Edmonton, 15 minutes from Red Deer, voted one of the six top beach destinations in western Canada...it's become true 4 seasons destination with an incredible number of annual tourists. Want a larger parcel, there are two more attached CNS commercial site of 4 acres (MLS #A2241241) and 1.79 acres (MLS#A2241255) which could be combined to make an 8 acre site if desired. (id:60626)
Rcr - Royal Carpet Realty Ltd.
7321 146 Street
Surrey, British Columbia
Well-maintained 3-storey home in a sought-after, family-friendly Chimney Heights location. Functional layout with large windows and numerous upgrades: patio awning, composite sundeck, updated bathroom flooring/countertops, fresh paint, new hot water tank, A/C unit, and fence (2022). Main level features spacious living, dining, and family rooms. Upstairs has 4 large bedrooms. Basement includes a 3-bedroom suite with living and dining areas. Walk to Chimney Hill Elementary. Close to major stores, highways, transit, medical offices, and golf courses. Priced to sell! Showing by appointment only. (id:60626)
Laboutique Realty
4316 Hurst Street
Burnaby, British Columbia
Prime Metrotown Location. Spacious 5-Bdrm Half Duplex with Rental Suite.This bright and functional 1,897 sq. ft. half duplex is just steps away from Metropolis Shopping Mall, Skytrain Station, Bonsor Recreation Centre, parks, and top-rated restaurants. Enjoy unbeatable convenience with everything you need within walking distance. Property Features 5 Bdrm & 3.5 Bathrooms, Plenty of space for families or investors; Two-Bedroom Rental Suite, Private entrance for mortgage helper or extended family living; Bright & Functional Layout, Cozy Comforts, Radiant heating + gas fireplace for warmth; Outdoor Space,Flat backyard perfect for gardening & relaxation; Ample Parking - Front garage, driveway, abundant street parking.School catchment: Moscrop & Burnaby South Secondary. OH: 2PM-4PM on Sep.20&21 (id:60626)
Interlink Realty
5369 Patrick Street
Burnaby, British Columbia
A charming and beautifully maintained 4 bedroom, 3.5 bath home! Enjoy amazing panoramic views from the deck and multiple points throughout the home. The home features a spacious open concept layout, with an elegant dining area that flows seamlessly with the living room and kitchen - perfect for everyday living and entertaining. The kitchen has ample space and cabinet and boasts most of the appliances upgraded about two years ago. The Primary Bedroom upstairs is a serene retreat, complete with an ensuite bath and a good-sized walk-in-closet. Beautifully landscaped front entrance, lush greenery, creating a welcoming appeal. New painting! It blends comfort, style and convenience. Desirable neighbourhood, and great location, close to golf course, parks and essential amenities! (id:60626)
Royal Pacific Realty Corp.
2723 Turner Street
Vancouver, British Columbia
Charming East Van front-unit duplex in Renfrew, built in 2022-no strata fees! This 4-level home offers 6 beds, 5 baths, and 2,157 square ft of modern living space. Features include a bright contemporary kitchen, engineered hardwood floors, radiant heat, A/C, and a private south-facing yard and porch. Includes a 2-bed legal suite that is rented for $2150/ month with separate entry-perfect for extended family or rental income. Detached garage with lane access. Located on a quiet, tree-lined street near schools, parks, transit, and Hastings-Sunrise shops. (id:60626)
Royal Pacific Tri-Cities Realty
12782 228a Street
Maple Ridge, British Columbia
WOW!!! Truly a 1-Of-A-Kind Home located in the heart of Maple Ridge!! This Beautiful Basement Entry Home is just over 10 years old and features an Open Modern Floor Plan with Large Kitchen, Extensive Molding Work, Gas Range, Huge Island, Quartz Counter Tops, Gas Fireplace, Security System, Central Vacuum, AIR CONDITIONING, Heated Concrete Crawl Space, 200 AMP SERVICE & more! Your Basement is Fully Finished with a LEGAL 1 BEDROOM SUITE (not currently rented) perfect for Teenagers, Family or a MORTGAGE HELPER!! Outside features a Fully Covered Deck area & Fully Covered Patio Area (both with Gas Lines), Fully Fenced, Fully Landscaped Front & Back & TONS OF PARKING with your Double Garage, Oversized Driveway, RV PARKING Area with Swing Gate & DETACHED SHOP with Power! (id:60626)
Stonehaus Realty Corp.
3638 Vosburgh Place N
Lincoln, Ontario
Welcome to 3638 Vosburgh Place, nestled in the quaint, quiet community of Campden Estates. Sitting on a large pie shape lot, located on the top of the bench of the Niagara Escarpment in beautiful Campden Ontario, surrounded by award winning wineries and the picturesque Bruce trail. Built in 2023 by award winning builder Parkside Custom Homes. This gorgeous 2,181 square ft bungalow features 3 beds, 2.5 baths and a double car garage. Upon entering this gorgeous home, you are welcome into a neutral palette of finishes and a sun filled main floor with many large windows that flood this home with an abundance of natural sunlight. The main level features a large great rm with beautiful fireplace, perfectly positioned next to the dining rm. Just off the dining room is a large custom maple kitchen worthy of any design magazine, highlighted by stainless-steel appliances, and plenty of cabinetry to store all your culinary needs, 14ft foyer, cathedral ceiling in great rm and 10 ft ceilings throughout the rest of the home, w/lighted tray ceiling in primary; luxurious ensuite, heated ensuite bathroom floors & large walk in closet, oak stairs with wrought iron railings, higher baseboards and thicker back band casings. State of the art security system, and home surveillance, water purification system, CAT 6 wiring, Central Vac and Central AC, 8 ft garage doors. The enormous basement with 9 high ceilings is a blank canvas waiting for you to put your personal touches on it, conveniently roughed in for future bathroom. Step outside to your very own backyard oasis complete with a spacious covered patio, pool house and an additional patio-sport court area perfect for those summertime pool parties & Barbeques. Steps away is the custom-built saltwater swimming pool featuring a tranquil waterfall. Exterior also features poured concrete foundation, and 50-year shingles, and transferable remaining TARION warranty. Think this may be your dream home? Book your personal private tour today! (id:60626)
Rare Real Estate
5737 Lakeshore Road
Whitchurch-Stouffville, Ontario
It doesn't get any better than this: Welcome to your very own waterfront, private sanctuary approximately an hour away from the downtown Toronto core. Live at the Musselman Lake Community where you can wake up every morning sipping a cup of coffee to a serene lake view and unwind at the end the day on your private dock, with a glass of wine while soaking in the breath taking sunset by the water. You can have it all: Live in this luxury custom built, three storey, all season home that is easily accessible to the nearest GO Station for when you need to head into the office those few times a week AND you can swim, kayak, water-ski or lounge by the local beach and envelop yourself in the great outdoors while enjoying the amenities of a luxury cottage. It really can't get better than this! The layout is functional and thoughtfully designed: Bright and airy, open-concept living. Every floor has a walk out balcony so you can enjoy the breathtaking views of the Lake. Three fireplaces to keep you cozy in the winter after ice skating with the family. The heart of the kitchen has a breakfast bar, island counter seating and a large dining area adding ease to entertaining. Ample bedrooms for the extended family and friends with four floors of entertainment potential ready for your personal touch. This is the one you have been waiting for! A property like this rarely comes on the market so check it out before it's too late! (id:60626)
RE/MAX Ultimate Realty Inc.
32951 Peebles Drive
Mission, British Columbia
From dreams to reality!! Stunning Custom-Built executive home in a quiet neighborhood comes with 9 bed & 7 bath. The main floor has a living room, family room, dining area, Guest room with full bath, and Stunning elegant kitchen with a large island complete with a very functional SPICE KITCHEN. The upper level boasts a master suite with a beautiful ensuite complete with a deep soaker tub, 3 additional spacious bedrooms with walk-in closets & ensuite washrooms and large size laundry. The lower level boasts 2 + 2 bedroom suites provides mortgage helper opportunity with separate entrances. MUST SEE !! (id:60626)
Homelife Advantage Realty Ltd.
3321 Oxford Street
Port Coquitlam, British Columbia
Quality built 3 level brand new house in desirable Glenwood area, close to everything - schools, shopping, transits etc. 3 bedrooms upper floor with all ensuite bathrooms. Great mortgage - 2 bedrooms legal suite with separate entrance. Wok Kitchen with Gas Stove. Corner unit house with Abundant Ambient Lights. (id:60626)
Nu Stream Realty Inc.
13842 Spratt Road
Mission, British Columbia
Welcome to this unique split-entry home offering nearly 2000 sq ft of finished space across three functional levels. The upper floor features 3 bedrooms and a full bathroom, while the main level includes a bright kitchen, dining area, and a spacious, sunroom ideal for year-round enjoyment. Beyond the residence lies a large expanse of open farmland - a rare opportunity for those seeking space, privacy, or potential for personal agricultural or recreational use. All measurements are approximate; buyers are advised to verify zoning, land use, and any potential development opportunities with the appropriate authorities. An agri-business is also currently operating on site under listing C8071593, which may be available to interested buyers. Please contact listing agent for details. (id:60626)
RE/MAX Lifestyles Realty
535 Curtis Road
Kelowna, British Columbia
Welcome to your North Glenmore sanctuary—where warmth, charm, and functionality come together on a beautiful 2-acre property. This inviting two-storey home exudes character with soaring wood-beamed vaulted ceilings and a cozy gas fireplace for those crisp autumn days. The updated custom kitchen and luxurious ensuite add a modern touch, while 4 bedrooms, 2.5 baths, and over 2,500 sq. ft. of thoughtfully designed living space make this home truly shine. Oversized windows not only flood the space with natural light but also frame stunning mountain views you can enjoy from inside. Step outside to take in the same breathtaking views from two decks, or explore the partially fenced, family- and animal-friendly grounds divided into four versatile sections. The massive 40’x32’ heated shop with three garage doors and mezzanine storage is a dream for hobbyists, small businesses, or toy enthusiasts. Zoned A2 (not ALR), this property offers exciting potential—including legal suite options, duplex possibilities, and home-based business allowances (with some restrictions). All this in a prime location just minutes to schools, shopping, and trails—your perfect blend of rural tranquility and urban convenience! (id:60626)
RE/MAX Kelowna
3, 2703 Erlton Street Sw
Calgary, Alberta
This three storey townhome incorporates modern-traditional interior design elements for a sophisticated and timeless aesthetic. Perched upon a hill in one of Calgary's most iconic river communities overlooking the picturesque skyline, this brand new unit is a culmination of high quality materials, thoughtful finishing selections, and grand inclusions. The attached triple car garage and private elevator are characteristic of the many luxurious additions strategically embedded within this home. The main floor layout includes a chef's kitchen with premium panel-ready appliances, dining room, living area with gas fireplace, powder room, wet bar, built-in desk area, main floor balcony with sweeping city views, and an outdoor BBQ deck at the rear. On the second level there are two bedrooms, each with walk-in closets and 4 piece ensuites, along with laundry and a den. The entire third floor is occupied almost entirely by a spacious primary retreat with another gas fireplace, a walk-in-closet, an attached 6 piece ensuite including a steam shower, bidet and in-floor heating, an additional wet bar, and a third level balcony (designed and loaded for a hot-tub) overlooking the city. This intentional floorplan prioritizes comfort and convenience while maximizing utilization of space. Intricate millwork, ornate wall and ceiling mouldings, curved kitchen island, brush gold accents, 9 foot ceilings, and herringbone hardwood all work together seamlessly to emulate carefully curated beauty. With unrivalled cityscape views, this home is a testament to deluxe inner city living. Notable specifications include: quartz countertops, Spanish porcelain tile, engineered European Oak hardwood, custom designed casing & mouldings, designer light fixtures, LED backlit staircase railings, millwork built-ins, satin brass and matte black hardware, along with rough-ins for speakers, a security system and power blinds.. Situated amongst the natural landscape of the river pathways and surrounded by som e of the city's most notable landmarks in the peaceful community of Erlton. Quickly access the shopping and dining opportunities along 4th street, the brand new Convention Centre, Calgary Stampede Grounds, and get to the downtown core in minutes. Expected Completion September 2025. Renderings are for artistic purposes only and to give a sense of space. Actual specifications of completed product may differ. Inquire for a list of customizable and/or upgradable features. (id:60626)
Cir Realty
11515 Commonwealth Crescent
Delta, British Columbia
Discover the epitome of suburban elegance in this rare gem! Nestled within the highly coveted Sunshine Hills neighbourhood, boasting a uniquely designed 3-bedroom rancher with a loft plus an additional large entertaining room above the garage, this meticulously maintained residence exudes sophistication. Situated on a spacious 8925 sq-ft lot in a tranquil cul-de-sac, this family-friendly abode features an inviting open floor plan with vaulted ceilings, a charming gas fireplace, and a host of recent upgrades including brand new cabinetry, quartz countertops and flooring. Just blocks away from Cougar elementary school and Seaquam secondary school, trails, and Scottsdale shopping centre. Easy access to HWY 91 and HWY 17. (id:60626)
Srs Westside Realty
1085 Alpine View Pl
Whiskey Creek, British Columbia
Luxury Equestrian Living With A Spectacular Custom Built Home. Nestled on 2.5 acres in a peaceful enclave of newer homes, this spacious estate offers over 3,000 sq ft of beautifully designed space with the ideal equestrian set up. With 5 bedrooms plus a den and 4 bathrooms, the home blends elegance and functionality with engineered hardwood floors, quartz countertops, and a high efficiency wood stove set in a striking rock surround. A heat pump and forced air furnace ensure year round comfort. Outside, every detail is thoughtfully planned, from the aggregate decks and double garage to the lush landscaping supported by a 12 zone irrigation system and raised garden beds. Horse enthusiasts will love the 4 stall barn with a heated tack room, wash stall, and bathroom, along with the fully lit, professionally installed sand arena and 4 cross fenced paddocks. Complete with a reliable drilled well, this exceptional property offers a seamless blend of sophistication, comfort, and country charm. (id:60626)
Royal LePage Parksville-Qualicum Beach Realty (Pk)
1163 5th Avenue
Valemount, British Columbia
The subject property is located in the downtown business District of the picturesque Village of Valemount, British Columbia. With a combined building size of 21,494 SF, the property's tenants include Marketplace IGA, BC Liquor Store, and Glacier Fire Pizzeria. This location benefits from plenty of traffic exposure thanks to its proximity to Yellowhead Highway 5. Discover the Village of Valemount, a hidden gem nestled in a breathtaking valley surrounded by the majestic Rocky, Monashee, and Cariboo Mountains. Located at the base of Canoe Mountain and crowned by the awe-inspiring Mount Robson- the highest peak in the Canadian Rockies-Valemount is your gateway to unforgettable mountain adventures, no matter the season. Set at the crossroads of the Fraser and Columbia River basins, this is where pristine wilderness meets peaceful solitude. Breathe deep, explore freely, and experience the clean mountain air and raw beauty that make Valemount truly unforgettable. (id:60626)
Brendan Shaw Real Estate Ltd.
1308 Lansdowne Drive
Coquitlam, British Columbia
Upper Eagle Ridge custom built home sits on a 9921 sqft lot backs onto Noons Creek Greenbelt. 3839 sqft Rancher w/Bsmt has 5 bedroom, 3 full bathroom. It features vaulted ceiling with skylights, amazing 10' custom details ceiling in family room surrounding the solarium. Huge master bedroom over look the private back yard. The main floor has over 2600 sqft just needs a little updating. Suite potential in the basement with separate entrance. Huge rec-room, laundry-room, sauna and 2 bedrooms, one with fireplace. Centrally located, walking distance to Eagle Ridge Elementary, Scott Creek Middle School, Gleneagle Secondary and Eagle Ridge outdoor pool/tennis court. This home is perfect for raising your family. Open House July 12,13, Sat/Sun No presentation of offers until on July 15th (id:60626)
Nu Stream Realty Inc.
131 1012 W 47th Avenue
Vancouver, British Columbia
OPEN HOUSE: EVERY SATURDAY & SUNDAY, 2-5PM (id:60626)
Evermark Real Estate Services
8475 Hall Place
Delta, British Columbia
Investors developers alert!!!welcome to Annieville in North Delta. This Well-maintained 5 bedrooms&3bath lovely home site on 17707 sqft lot with RD3 Zoning-Duplex/SDR.A great floor plan for your family with living room, dining room & open concept kitchen on the main.3 specious layout bedrooms on the main. The lower level features a 2bedrooms suite with separate entrance, perfect for a mortgage helper. Walking distance to schools Step away from the shopping centre, BUS stops, restaurants etc. (id:60626)
Lehomes Realty Premier
11377 Mcdougal Street
Maple Ridge, British Columbia
Welcome to the largest lot in Roslyn Ridge! This 3,184 sq.ft. Mapleview home backs onto greenbelt for rare privacy. Features include soaring 10´ ceilings, wide plank laminate, oversized windows, a stunning linear tile fireplace, and a chef-inspired kitchen with quartz counters, massive island & S/S appliances. The primary suite offers a spa-like ensuite with a glass shower & window seat. Basement options include a 1 or 2-bed in-law suite, or a deluxe finish with wet bar, rec room, bed & bath. Fully fenced yard & double garage in a quiet, family-friendly neighbourhood. (id:60626)
Royal Pacific Realty (Kingsway) Ltd.
1345 Potter Drive
Ottawa, Ontario
This dreamy Manotick Estates home offers stunning curb appeal with its white brick timeless beauty. Mature trees adorn this special lot, featuring an inground pool and an abundance of lush landscaping; offering natural privacy, relaxation and plenty of outdoor adventure. Upon entering, note the thoughtful design to welcome in natural light and architectural grace throughout. The circular foyer emphasizes its grandness, showcasing a curved staircase and provides a sneak peak to the surrounding rooms. The dining, living and sunken family room spaces all feature French doors, each with its own fireplace. Spacious kitchen with walk-in pantry, outdoor access and a short-cut to the dining room. Private home office and bonus sunroom with outdoor access, surrounded by windows and skylights. Snuggle into the 2nd floor reading nook/loft, bordered by 5 bedrooms, 3 ensuites and a full main bath. Furniture layouts are endless in the large primary retreat featuring 2 walk-in closets; or combine them for one divine dressing room. Lower level with recreation/living spaces, full bathroom, storage areas and handy 2nd staircase to garage, mudroom, laundry and powder room. Enjoy the company of friendly neighbours & all Manotick has to offer while exploring nearby parks, with one just 3 houses away. 48 hr irrev. (id:60626)
Royal LePage Team Realty
548 Somerville Drive
Newmarket, Ontario
Cul-De-Sac location! Walk-out basement detached house, rarely found in this community! With four bedrooms and 3.5 bathrooms, the basement can be a second unit for investment. The property features: a two-year-old fence, a two-year-old water softener, a ventilation system, and 10-foot ceilings on the main floor. Hardwood floor throughout the main level. No neighbours behind the backyard. Great Location Close To Community Centres, Transit, Shopping centers, 404 & Walking Distance To Top Rated Schools! (id:60626)
Jdl Realty Inc.
67 Stoneypointe Place
Rural Rocky View County, Alberta
Welcome to 67 Stoneypointe Place, nestled in the award-winning Watermark community in Rural Rocky View County. This stunning luxury home offers the perfect blend of timeless design, modern comfort, and an unbeatable location - peacefully surrounded by nature, yet just a short drive from Calgary. This exceptional residence showcases four generously sized bedrooms, an executive office, three and a half elegantly appointed bathrooms, and a private home theatre - perfectly curated for both refined daily living and sophisticated entertaining. A grand curved staircase sets the tone as you enter, unveiling an expansive open-concept layout that flows effortlessly from one impeccably designed space to the next. The main floor boasts soaring 10-foot ceilings, while the upper level and fully finished basement feature 9-foot ceilings, creating a bright, airy atmosphere. Expansive windows throughout flood the home with natural light, adding warmth and charm to every space. A large formal dining room is perfect for family gatherings, while the living room—complete with a cozy fireplace—opens directly to the expansive back deck, ideal for relaxing or hosting guests year-round. You’ll also find a well-sized main floor executive office, thoughtfully positioned for privacy and filled with natural light—perfect for working from home or managing daily tasks. The home features hardwood and tile flooring on the main level, soft carpeting in the basement, and central air conditioning for year-round comfort. The luxurious kitchen is a true centerpiece, equipped with premium appliances, a walk-through pantry, and convenient access through the mudroom from the spacious 3-car garage. Step outside to enjoy the expansive rear deck and private, fenced backyard—perfect for peaceful mornings or evening gatherings. Located just minutes from Calgary and within easy reach of Canmore and Banff, this home offers the best of both worlds: natural beauty and urban convenience. Surrounded by golf courses, shopping, and walking paths, Watermark is where lifestyle meets luxury and comfort in perfect harmony. This is more than a home—it's your next chapter. Come see it for yourself. (id:60626)
Century 21 Bamber Realty Ltd.
35993 Eaglecrest Place
Abbotsford, British Columbia
An exceptional opportunity in East Abbotsford. Situated on a quiet private road with its own driveway, this 39,000+ sq. ft. estate lot offers a rare combination of privacy, panoramic protected views, and future potential. The property's size, setting, and natural elevation create a one-of-a-kind vantage point, with long-term value whether held for development or used to build a custom dream estate. The existing 3,400 sq. ft. home features 4 bedrooms plus a den, 3.5 baths, vaulted ceilings, multiple decks and patios, and a newer 24-foot heated steel pool. Comfortable and functional for family living or rental use while planning your vision. Large parcels like this, offering such a unique mix of seclusion, scenery, and flexibility, are seldom available in East Abbotsford. (id:60626)
Royal LePage Wheeler Cheam
D1 - 337 O'donnell Court
Ramara, Ontario
Unique Live/Work Opportunity in Ramara Industrial Park - Only 1 Minute from Lagoon City. Discover an unparalleled lifestyle at Ontario's only preconstruction industrial development permitting accessory residential uses. Located just a minute from Lagoon City, a short drive to Casino Rama, and the rapidly growing Town of Beaverton, this is a rare chance to blend modern living with industrial character. Take advantage of a limited-time DC abatement incentive - a huge benefit for owners. This hangar home-inspired live and work property offers the perfect space for entrepreneurs, artisans, or anyone seeking freedom and privacy. The 4605 SF main level boasts a soaring 24' ceiling, full-height drive-in door, a finished 2-piece washroom, and expansive column-free shop space ideal for creative projects or industrial/business uses. Upstairs, the 690 SF loft-style mezzanine features an open kitchen/dining/living area, 2 bright bedrooms with oversized windows, and a 3-piece bathroom. Whether you're looking to live where you work or enjoy the flexibility of combining business and home life, this property offers exceptional value and potential. With industrial zoning, you can also leverage significant tax deductions for business use. Close to major highways, amenities, and the picturesque Lagoon City, this property is a true gem. Photos are for illustrative purposes only. Actual appearance may vary. (id:60626)
International Realty Firm
1970 Kings Rd
Saanich, British Columbia
Welcome to Oakhurst, an exclusive collection of 2 luxury half-duplexes built by the highly regarded Villamar Homes. Situated just steps to Oak Bay's border, these homes are elegantly designed w/TWO custom floorplans, clean modern lines & warm finishes. 1970 boasts a Modern open layout w/18' soaring ceilings accented by expansive windows that create a seamless transition to the outdoors. At the heart, a gourmet kitchen showcases custom cabs, quartz counters, high-end appliances & an oversized island-ideal for gatherings. The South facing primary is a true retreat w/a spa-inspired ensuite & generous walk-in. 2 more beds & extra office space provide comfort & flexibility for family, guests or any extra personal needs. The garage, private outdoor space & heat pump all add to the appeal. Steps to Willows Beach, Estevan Village, OB Rec & High School, Royal Jubilee & Carnarvon Park. Oakhurst combines elegance, convenience & exceptional value — delivering an incomparable turnkey lifestyle! (id:60626)
Pemberton Holmes Ltd.
21010 72 Avenue
Langley, British Columbia
Experience refined living in this exquisite 9-bedroom, 7-bath masterpiece spanning over 4,400 sq.ft. of luxurious space. Thoughtfully designed with an open-concept layout, this home features premium finishes including central A/C, radiant heating, HRV, security system, generator, and high-end stainless steel appliances. The main level offers elegant living and dining areas, a gourmet kitchen with a spice kitchen, and a guest bedroom with a full bath. Upstairs showcases four spacious bedrooms with three beautifully appointed baths. The lower level includes a 3-bedroom legal suite and an additional bedroom with a full bath-perfect for extended family or added income. Complete with multiple patios, a double garage, and an ideal location near top schools, shopping, and transit. OH 15/16 2-4pm (id:60626)
Royal LePage Global Force Realty
3856 County Rd 88 Road
Bradford West Gwillimbury, Ontario
Indulge in luxurious living in this stunning, fully upgraded home, nestled on a 189 by 200-foot executive-sized lot with a private driveway that accommodates six vehicles, just minutes from Highway 400. From the moment you step inside, you'll be captivated by the exquisite attention to detail and high-end finishes that define every corner of this remarkable residence. The heart of the home is a chef's dream kitchen, meticulously designed with top-of-the-line Monogram appliances, custom cabinetry, granite countertops, and premium finishes. Ample storage ensures every culinary endeavor is a delight. The spacious primary bedroom features a walk-in closet and a 2025-renovated ensuite with a glass enclosed shower and modern designer finishes.Two additional generously sized bedrooms offer comfort and sophistication for family or guests.Step outside into a private paradise with mature trees, vibrant raised gardens, and tranquil outdoor spaces that provide an oasis of relaxation. Multiple patios and seating areas invite you to enjoy the serenity of nature, perfect for entertaining or unwinding in every season. The oversized three-car garage includes a 4th door with pass-through access to the backyard, offering space for vehicles, tools, and recreational toys. A major highlight is the spacious loft above the garage - over 900 SF - with a separate entrance and large windows, ideal as an in-law suite. Included are the existing stainless-steel fridge, gas cooktop stove, French door oven, microwave/convection/speed cooker, dishwasher,washer & dryer, water softener and 5-stage filtered drinking water system. Ensuite and second-floor bathrooms were renovated in 2025; powder room in 2024. A/C was installed in 2022, and the home features a 200A service panel, and 30A outdoor RV plug. Don't miss this rare opportunity to own a custom-built masterpiece that blends luxury, comfort, and convenience. (id:60626)
Vanguard Realty Brokerage Corp.
1104 Crofton Way
Burlington, Ontario
Welcome to this beautiful 1872 square foot bungalow on one of the most desirable streets in Tyandaga. Located close to all amenities and with easy highway access, this home combines tranquility with convenience. With fantastic curb appeal, this home welcomes you with its classic charm. Step inside to the wide-open great room, featuring vaulted ceilings and massive windows that fill the space with natural light. The kitchen boasts solid-surface countertops and a convenient walk-out to the yard, making outdoor entertaining a breeze. The main level features a master retreat complete with a walk-in closet, a fourpiece ensuite, and a private walk-out to the yard. A spacious second bedroom and a den (easily converted into a third bedroom) provide plenty of space for family or guests. The fully finished basement offers a huge rec room, perfect for movie nights or family gatherings. You’ll also find a dedicated hobby room, ample storage, and a three-piece bathroom. Outside, the spectacular and extremely private backyard is your personal oasis. Surrounded by mature trees, it features an inground pool and multiple seating areas, creating the perfect setting for summer fun and relaxation. Don’t be TOO LATE*! REG TM. RSA. (id:60626)
RE/MAX Escarpment Realty Inc.

