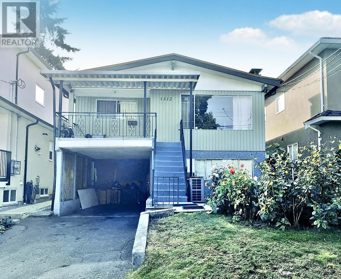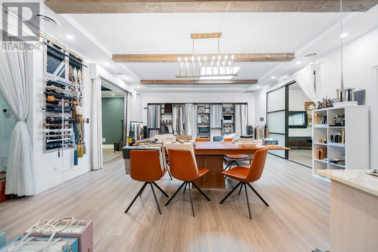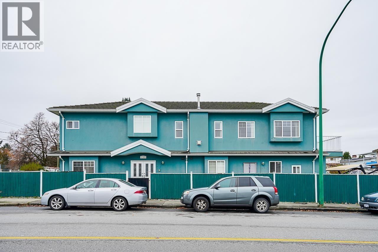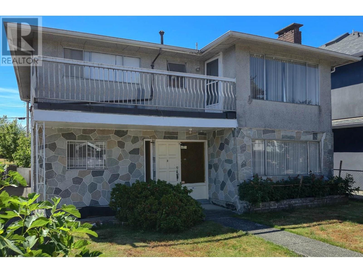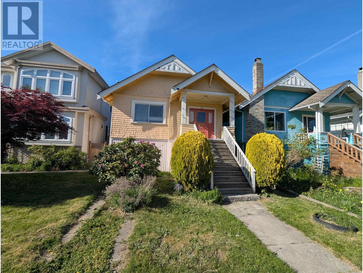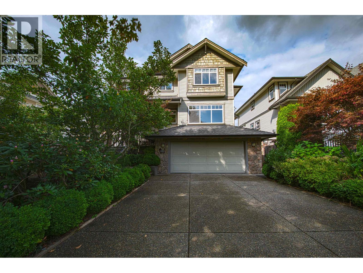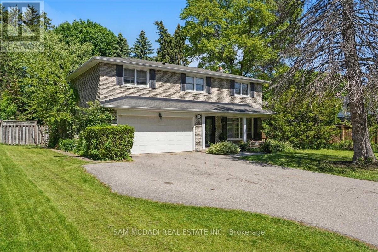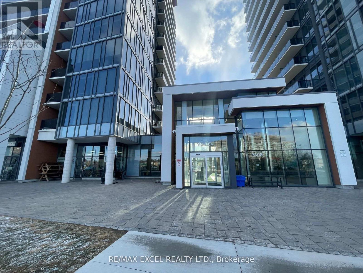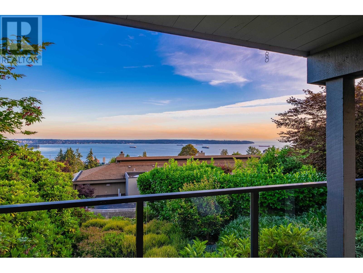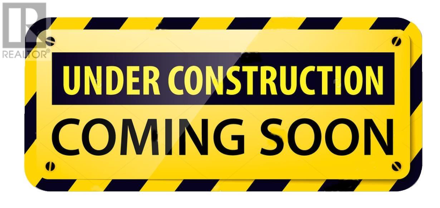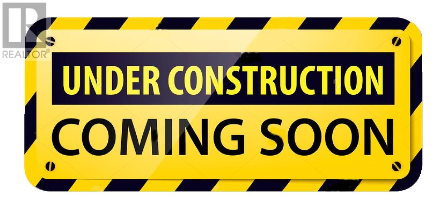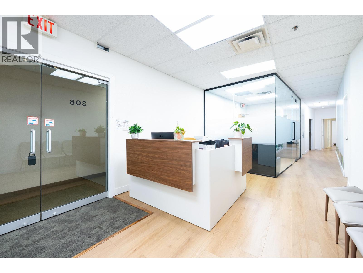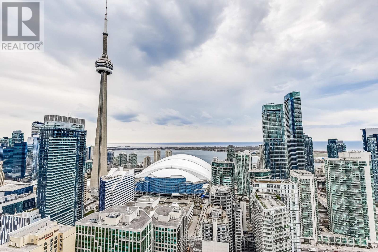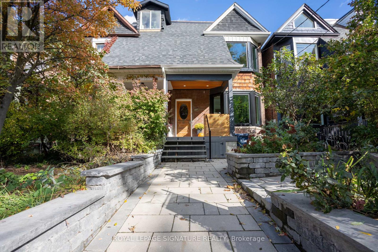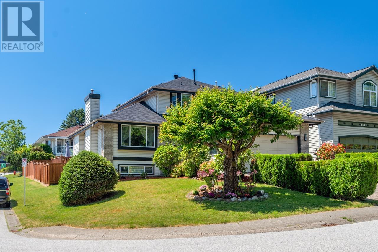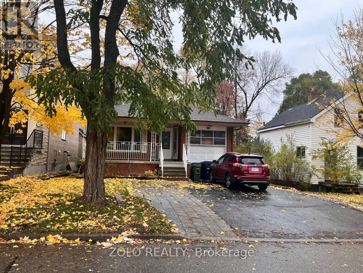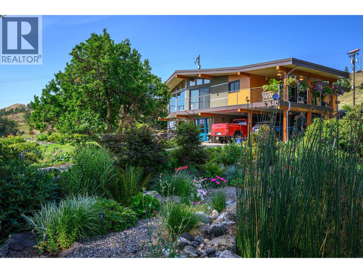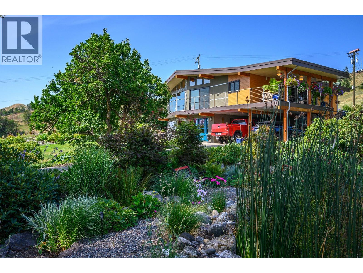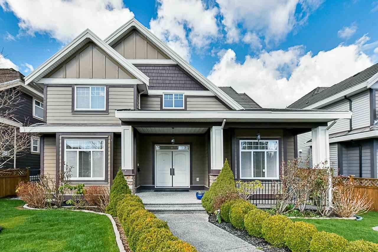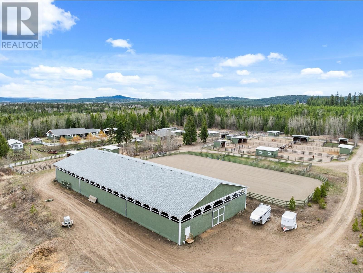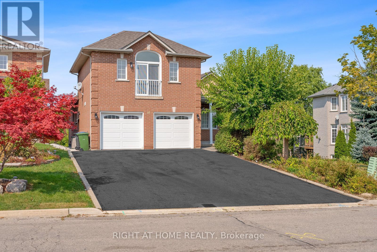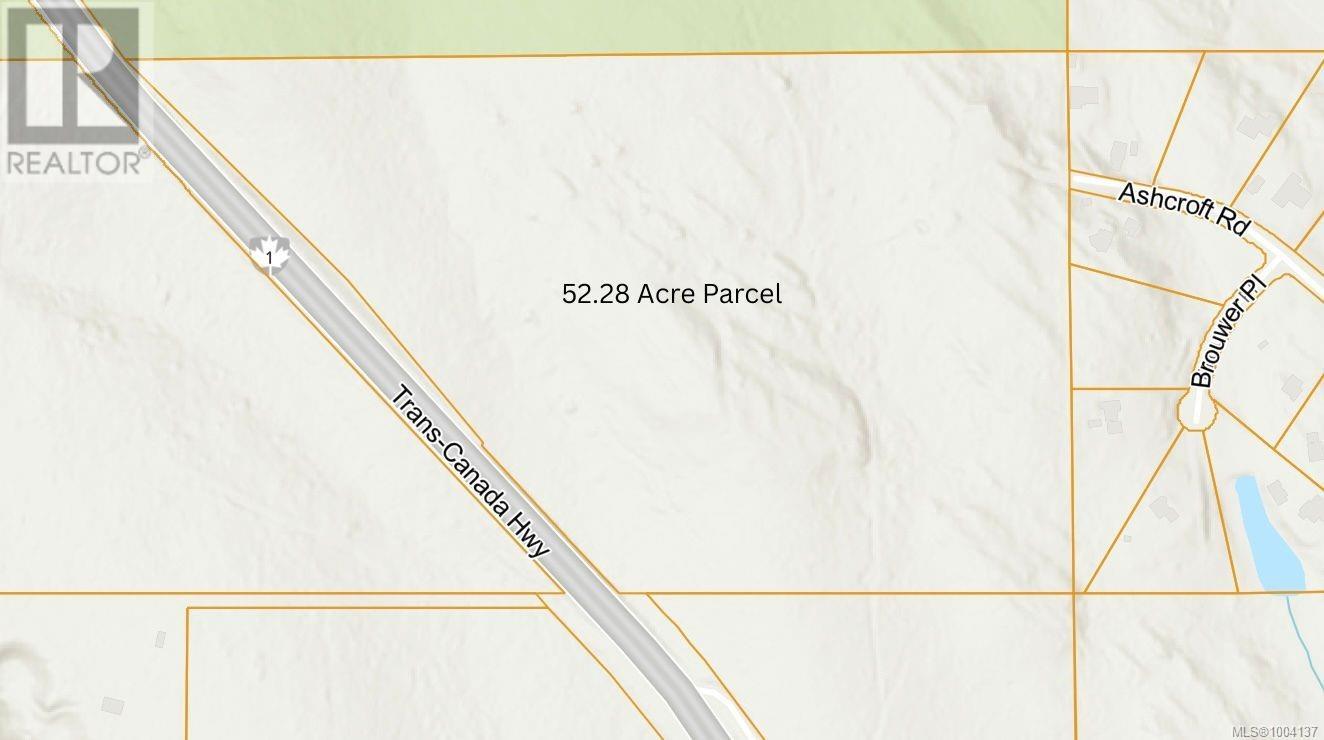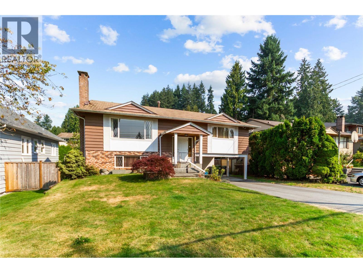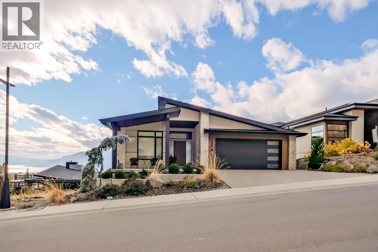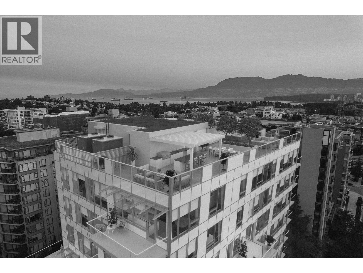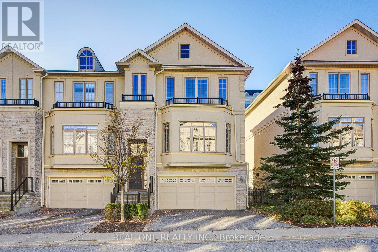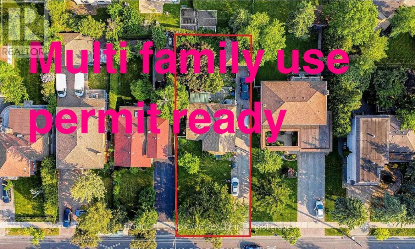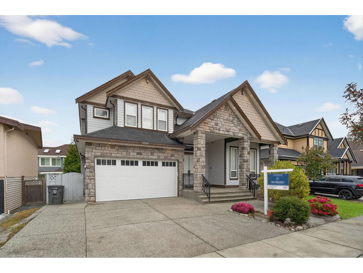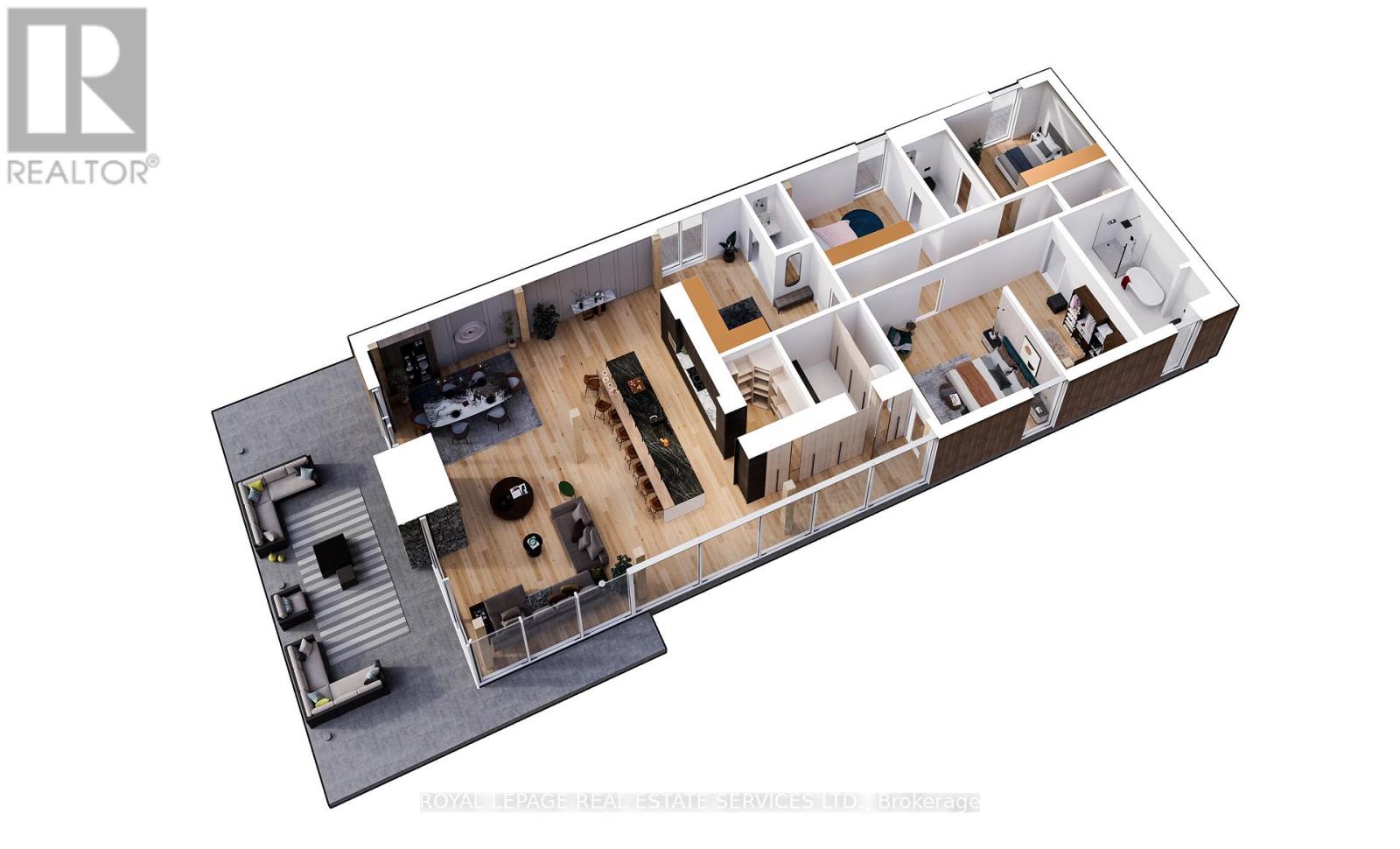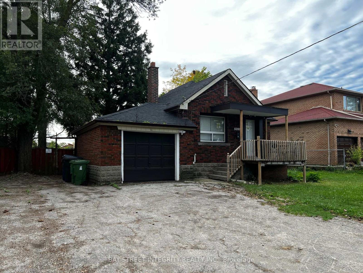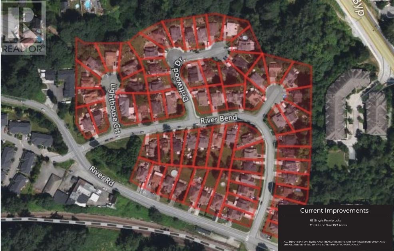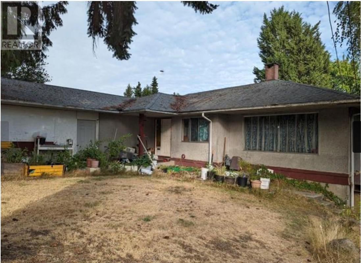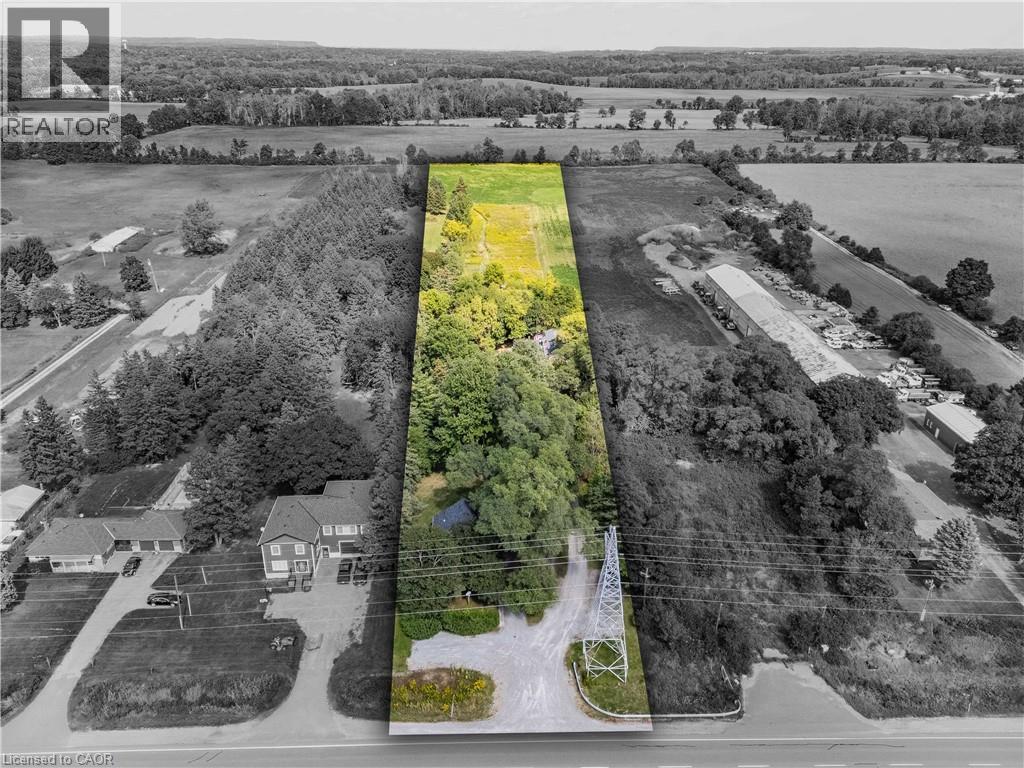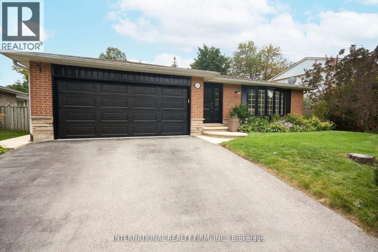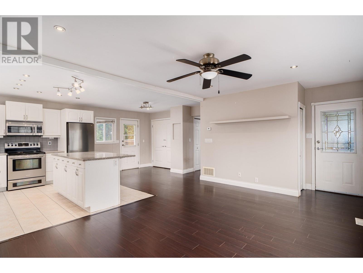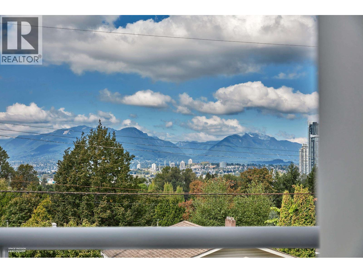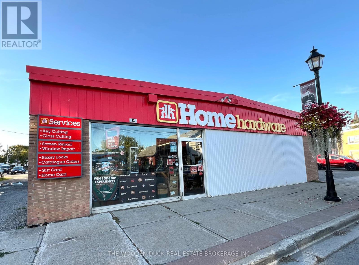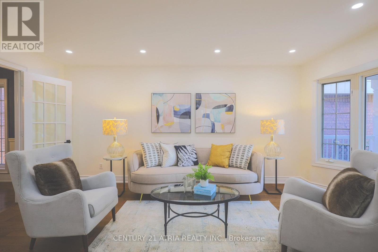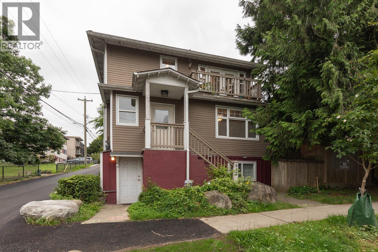1312 E 28th Avenue
Vancouver, British Columbia
Welcome to the heart of Vancouver. This South Facing Vancouver Special is located in the "Fraserhood" area, a new trendy neighbourhood. 6 Bed + 2 bath (with 3 bed suite down as mortgage helper) Mountain view from the front. Metal roof with heat pump / air-conditioning. Steps away to public transit, schools. few steps leads you to a cozy park. Supermarket is just around the corner, there's Save-on Foods as well as TnT supermarket, and King Edward Village. 16 minutes driving distant to Downtown Vancouver & Metrotown mall. 8 minutes gets you to Queen Elizabeth park. Various of top rated Restaurants and cafes are ready for you down on Kingsway. Easy to show with notice! (id:60626)
RE/MAX City Realty
150 4631 Shell Road
Richmond, British Columbia
Warehouse. AC equipped! Good looking quality built tilt-up concrete construction with lots of glazing. Convenient location between Cambie & Alderbridge. High traffic exposure right at the entrance of Hwy 99. 3,091 sq.ft. with 1717 sq.ft. on main & finished 1394 sq.ft. upstairs office. 782 sq' warehouse has 19'10'' clear ceiling and front showroom with 9' ceiling. 3 assigned parking stalls plus loading bay at back. 10' x 14' loading door at grade. Two 2-piece washrooms. Currently used as Curtain & Smarthome business (shop area has double drywall). Property can be used for wide range of business. Current owner spent 150 thousand for renovation. AC + KTV + Smart Home + MORE! (id:60626)
RE/MAX Crest Realty
6789 Gilley Avenue
Burnaby, British Columbia
Prime Upper Deer Lake! Featuring a corner lot with back lane access, mountain views and lots of rental potential! The home has TWO mortgage helpers, 3 bedroom and 2 bedroom suites in the lower level. The main level includes 3 bedrooms and two full bathrooms on the upper level with your living, kitchen and dining area. Mountain views from the kitchen eating area. Walking Distance to beautiful Deer Lake, & many shops along Kingsway. 4 open parking spots. Minutes to Metrotown, Crystal Mall, Edmonds Community Centre, Taylor Dog Park, Central Park Pitch & Putt, BCIT, Burnaby Lake Sports Complex and much more! Right in between Edmonds/Royal Oak Skytrain Station. School Catchment: K - 7 Windsor Elementary & 8-12 Burnaby South Secondary. (id:60626)
Nu Stream Realty Inc.
6021 Commercial Street
Vancouver, British Columbia
Solid Vancouver special on a large lot in original condition, in a popular area near Victoria Dr and E 45th Avenue, backing onto beautiful Tecumseh Park. This home feature 3 bedrooms up with 2 piece ensuite, and fully finished 2 bedroom ground level suite with a high ceiling. Highlights include original hardwood and laminated floors, wood fireplaces, newer appliances and newer roof. Conveniently located just half a block to elementary school, within walking distance to restaurants, shops, and public transit on Victoria Dr. All measurements are approximate and should be independently verified by the buyer if deemed important. (id:60626)
RE/MAX City Realty
81 E 50th Avenue
Vancouver, British Columbia
Builder Attention! Approx. 4,160 square ft (32 ft x 130 ft) duplex lot in Vancouver South are. Located at E 50th Ave, the third lot of Quebec St. One block from Main St, the nearest neighbor commercial street. Langara College and Golf Course just across Ontario St. Under R1-1 zoning, potential for duplex or with neighbor lots land assembly for a larger site of multiple dwellings. M-to-M tenant is occupied with $3,500/month gross rent. This is a rare opportunity for people who are seeking an income property with multiple dwellings redevelopment potential. Don't hesitate, call now! (id:60626)
RE/MAX City Realty
3301 Mctavish Court
Coquitlam, British Columbia
Beautifully maintained 5-bedroom home by award-winning Dan Perreault Homes Ltd. Features include Brazilian oak hardwood floors, a gourmet kitchen with maple shaker cabinets, stainless steel appliances, gas range, and a walk-through butler´s pantry to the spacious dining room. The great room boasts a stunning stone-faced gas fireplace, with a den nearby for quiet moments. Upstairs offers four generously sized bedrooms, while the fully finished basement provides a large rec room (with roughed-in kitchen plumbing), 5th bedroom, and 3-piece bath-perfect for family or suite potential. Enjoy year-round comfort with a high-efficiency furnace and heat pump. The level, fully fenced backyard is ideal for kids, pets, or a vegetable garden. A versatile floor plan with quality finishes throughout. (id:60626)
Metro Edge Realty
1571 Yew Street
Mississauga, Ontario
Exceptional Opportunity in Prestigious Mississauga Neighbourhood! Welcome to 1571 Yew Street a rare and exceptional offering nestled on a quiet cul-de-sac in one of Mississauga's most sought-after communities. This expansive, nearly 1-acre estate lot provides the ideal canvas to design and build your dream home.Surrounded by mature trees and upscale residences, this exclusive location offers both privacy and prestige. Enjoy convenient access to the QEW and Highway 403, as well as close proximity to the Mississauga Golf & Country Club, top-rated private schools, and the University of Toronto Mississauga campus.Whether you're looking to create a luxurious custom residence or invest in one of the city's finest neighbourhoods, this is a rare chance not to be missed. (id:60626)
Sam Mcdadi Real Estate Inc.
3784 Tuppy Drive
Ramara, Ontario
Welcome to your dream lakeside retreat! Nestled on the serene shores of Lake Simcoe, this charming 4-season cottage offers the perfect blend of relaxation and modern comfort, just 90 minutes from the GTA and 20 minutes to Orillia.As you enter the open-concept main level, you are welcomed by a bright kitchen featuring a large island, granite countertops, and stainless steel appliances. The kitchen flows seamlessly into the dining and living areas, where you'll find a cozy fireplace and a walkout to a spacious lake-view deck - perfect for entertaining or relaxing by the water.A main-floor bedroom with its own walkout offers convenience and privacy, adjacent to a beautifully finished 3-piece bath with heated floors. Three additional bedrooms and two full bathrooms complete the second floor. The lower level offers a separate 1-bedroom in-law suite featuring a kitchen/dining area, 3-piece bath with heated floors, and a cozy family room with fireplace and walkout. This property is thoughtfully designed for all-season comfort and winter readiness. The electrical panel is generator-ready to provide full-house power during outages. The furnace is automatically temperature-controlled, ensuring warmth even during power interruptions. Outdoor water lines are self-draining and require no winter maintenance. Radiant heated floors in the basement, the main-floor bathroom, and the primary ensuite enhance comfort throughout the colder months. (id:60626)
Bay Street Group Inc.
B1 - 9610 Yonge Street
Richmond Hill, Ontario
Grand Palace Condominiums Commercial Retail Space in the Prime Retail location in the heart of Richmond Hill. All measurements must be verified by the Buyer or Buyer's Agent. *** Multi Use*** Excellent Opportunity. Current Tenant operating Bakery Shop. Unit Facing Yonge St with very good exposure, Busy commercial Plaza across Street. (id:60626)
RE/MAX Excel Realty Ltd.
253 Maple Street
Bracebridge, Ontario
Builders opportunity!!! Upon Site Plan Approval you can build 12 semis!! Don't miss out! Welcome to this special 1.256 ACRES of oversized for a town serviced lot! This 3 bedroom, 1 bath, 1000 SqFt bungalow situated in a transitioning neighborhood of Bracebridge. Metal roof, hardwood flooring throughout the living & hallway. Repairs done to side & back deck. Full height, open basement waiting for a new owner to finish & has the forced air ductwork already there ready for the natural gas from the road to be brought in. Newer electrical wiring & breaker panel. Hidden from view is a 30 X 21 Garden House at back west side of the lot. Terrific yard for storing your own boat or recreational vehicle. Land will be Site Plan Approved and ready to build in 9 months!!!! Don't miss this Builders Opportunity to build 12 Semi's in the heart of Bracebridge. (id:60626)
Century 21 Best Sellers Ltd.
18 2214 Folkestone Way
West Vancouver, British Columbia
Perched in the sought-after Panorama Village, this charming home boasts breathtaking panoramic views of the ocean, Stanley Park, Downtown Vancouver, and UBC. Fully renovated in 2015 with an open-concept layout, it features a modern kitchen with a massive island seamlessly connecting to the dining and living areas-ideal for both daily living and entertaining. The versatile floor plan adapts to your lifestyle, offering two spacious bedrooms on the main level, including a serene primary suite, plus a third bedroom and a playroom downstairs. Enjoy two private patios-perfect for entertaining or simply soaking in the views. Just a short drive to top-ranked schools Collingwood and Mulgrave, Cypress Mountain, Park Royal Shopping Centre, and a variety of acclaimed local restaurants and shops. (id:60626)
Royal Pacific Lions Gate Realty Ltd.
20364 St. Andrews Road
Caledon, Ontario
Detached 2- Storey house on 7.128 acres, less than 1 hour drive escape from Toronto. Estate homes in the area. An oasis of tranquility and peace. Or use it as a farm or even as a contractor's yard. The existing house has 3 bedrooms and 3 bathrooms. It features a big interlocking patio, some new windows, a new bathroom, new shed (all in 2018). The property features a large barn (in as is condition) with water service and electricity. Electrical light fixtures, propane tank, washer, dryer, fridge and stove. All appliances in as is condition. (id:60626)
Royal LePage Your Community Realty
4 5091 Buxton Street
Burnaby, British Columbia
Brand New Duplex in the Forest Glen! This Duplex is two Storey + basement. Estimate Completion by November. (id:60626)
Sutton Group-West Coast Realty (Surrey/24)
3 5091 Buxton Street
Burnaby, British Columbia
Brand New Duplex in the Forest Glen! This Duplex is two Storey + basement. Estimate Completion by November. (id:60626)
Sutton Group-West Coast Realty (Surrey/24)
306-310 4538 Kingsway
Burnaby, British Columbia
AAA office lease/sale opportunity is in the heart of Metrotown. introducing a heightened level of refinement to office spaces. Newly renovated. Steps away from the SkyTrain station. Renovated full office area with air conditioning, t-bar ceiling, quality like new carpet, private kitchenette and common area washrooms. Fibre-optic technology optimized for high-speed network connectivity. It is ideal for businesses seeking a prestigious office space. Text or call to book an appointment. (id:60626)
Lehomes Realty Premier
4005 - 88 Blue Jays Way
Toronto, Ontario
Unobstructed southwest views of the CN Tower and Toronto skyline from the 40th floor of the iconic Bisha Residences. 2 + 1 bed, 3 Bathroom, 1,502 sq ft with 1 parking & 1 locker. Floor-to-ceiling windows flood the space with natural light, open-concept layout offers flexibility for both everyday living and entertaining. Two outdoor balconies, Second balcony off Primary bedroom. Located in the heart of the Entertainment District, just steps from the city's best dining, nightlife, and culture. Residents enjoy access to world-class amenities, including a rooftop pool, fitness centre, and 24-hour concierge. (id:60626)
Chestnut Park Real Estate Limited
231 Havelock Street
Toronto, Ontario
Offer welcome anytime for this beautiful semi-detached home in the heart of Dufferin Grove. A spacious kitchen featuring new quartz counters and stainless steel appliances. Bedrooms with ample natural light and a finished basement with a walk-out, offering flexible space for a family room, home office, or guest suite. Professionally landscaped backyard with new deck and fencing perfect for entertaining or relaxing. Extensive improvements inside and out, including a new rear addition with a foundation that will allow future homeowners to build up to attic level, as well as basement apartment potential. Interior and exterior waterproofing and new heat pumps in all upstairs rooms. Steps to Dufferin Grove Park, top-rated schools, TTC, shops, and cafés. A move-in ready home with classic character in one of Toronto's most desirable neighbourhoods! (id:60626)
Royal LePage Signature Realty
2604 1500 Fern Street
North Vancouver, British Columbia
Stunning 26th floor 3 bedroom, 3 bathroom at highly sought after Apex by Denna Homes. Bright 1373 SF SouthEast facing corner unit with 168 SF balcony with unobstructed mountain, water and city views. This unit has an amazing Denna Collection upgrades including all finishes, Gaggenau appliances & custom closets. This boutique style building offers air-conditioning, gym, social lounge, wellness center, bike-repair room, swimming pool, sauna & steam room. (id:60626)
Team 3000 Realty Ltd.
2618 Fortress Drive
Port Coquitlam, British Columbia
Completely renovated, 6 bedroom 4 bathroom house located on spacious, corner lot in desirable Citadel neighborhood. Most of the renovations were done in 2016 & 2017. Spacious & bright living space on main floor. New flooring, lighting, paint and blinds throughout the house. Kitchen features granite countertops, S/S appliances & built-in microwave. Upstairs are 3 good sized bedrooms. New roof, air conditioning, furnace. fencing in the fully fenced south exposed backyard makes it perfect for outdoor summer BBQ parties. 5 years windows / roof/deck awning, basement includes 2 bed rental suite, never rented. Close to schools, parks and public transit. A must see!!! (id:60626)
Youlive Realty
49 Stanley Street
Collingwood, Ontario
Welcome to one of Collingwood's most exclusive addresses, where elegance and comfort blend seamlessly in this custom-built two-storey home. Set on an impressive 66 x 167 ft full town lot, this residence offers over 3,700 sq ft of beautifully finished living space, with 5 bedrooms and 4 bathrooms designed for modern family living and entertaining. From the moment you step inside, soaring ceilings and sun-filled windows create a sense of openness and light. The main floor showcases wide-plank white oak engineered hardwood and thoughtful details throughout. At the heart of the home, the gourmet kitchen invites gathering with its quartz countertops, oversized island, and high-end appliances. The living room makes a statement with its dramatic 20-ft ceiling, cozy gas fireplace, and expansive sliding doors that lead to a private and peaceful backyard. Upstairs, retreat to the luxurious primary suite with remote-controlled blinds, a spacious walk-in closet, and a spa-inspired ensuite featuring double sinks, glass shower, and soaker tub. Two additional spacious bedrooms share a stylish Jack & Jill bathroom, perfect for family or guests. The fully finished lower level extends the living space with a generous recreation room, two more bedrooms, and a five-piece bath. Modern touches like shiplap and barnboard accents bring warmth and character throughout. Outdoors, enjoy a two-tiered deck and hot tub surrounded by nature. The large, private yard would be perfect for a pool. With amazing neighbours, a walkable location to Collingwood's best schools and downtown, and endless style and comfort, this home is truly a must see. (id:60626)
Royal LePage Locations North
190 Pemberton Avenue
Toronto, Ontario
*Location, Location, Location" Bright Detached Bungalow Raised In The Desirable Willow dale Area, Freshly Painted, Earl Haig School District, Walking Distance To Yonge/Finch Subway Station, Close To Restaurants, Park, Super Markets and Shops. Nice Updated Raised Bungalow On Deep Lot In Prime Willowdale Location. Steps To Finch Subway, Go Transit & TTC, Quiet Big Backyard. Earl Haig School District., Updated Bathrooms (2024), Newer Windows On Main Floor. Basement windows replacement in 2023 . Updated Kitchen Appliance and cabinets in 2022 . Roof shingle replacement 2018 . New Interlocking in the back yard and drive way in 2024 . Installation of heat pump in 2024 . New Furnace in 2024 . Water heater replacement in 2022. New flooring in 2017 . Basement flooring replacement in 2023. 3 Separate Entrances. Bright Basement W/2Bdrm-Unit & Walkout To Backyard & Above Ground Big Windows. Great Income Potential Or Nanny's Or In-Law Suite. New Shed installation in 2023 . Basement renovations with new stove and new laundry and newly painted . Porch Fence replacement in 2023. (id:60626)
Zolo Realty
5305 South Access Road
Chetwynd, British Columbia
GREAT MOTEL OPPORTUNITY!! Where else can you find a 50+ room motel for just under $1.9 million? Located in Chetwynd, BC, a thriving town fueled by booming oil and forestry industries, this 2-story drive-up motel on Highway 97 sits on 0.8 acres in the heart of town. Perfect for workers and tourists, the motel offers 51 rooms, including 14 kitchenettes, and a 2-bedroom manager's suite. Conveniently located near Fort St. John and Dawson Creek (1.5-hour drive) and Prince George (3 hours away), this is a rare investment opportunity. Don't miss out! Contact the listing agent only-please do not approach the owner or staff. NDA required. (id:60626)
Sutton Group - 1st West Realty
7850 Old Kamloops Road
Vernon, British Columbia
Stunning views of Swan Lake from this lovely, updated home with saltwater swimming pool and over 9 acres of private land - add on a legal separate rental home and large 30x75 insulated shop with 200 Amp 3 phase power and this property has it all! Beautifully landscaped with large self-filling fishpond and waterfall, gardens and fruit trees. Gradually sloped 9.8 acres of land with large flat area at the top that backs onto park land ensures privacy for your property. The 2 bed, 1 bath manufactured home is fully rented with long term tenants to add extra income with separated metered utilities from the main home and shop. The main house has been updated with a chef's kitchen, open main level and wonderful lake views. 2 hector water allocation from April to September which sellers have never exceeded, allows for a variety of agricultural or orchardist uses. The large, insulated shop could be used for storage or equipment with 3 phase power and overhead doors. Enjoy all the benefits of being close to town while still enjoying the rural lifestyle while generating an income from your own farm and rental property all in one! (id:60626)
RE/MAX Priscilla
7850 Old Kamloops Road
Vernon, British Columbia
Stunning views of Swan Lake from this lovely, updated home with saltwater swimming pool and over 9 acres of private land - add on a legal separate rental home and large 30x75 insulated shop with 200 Amp 3 phase power and this property has it all! Beautifully landscaped with large self-filling fishpond and waterfall, gardens and fruit trees. Gradually sloped 9.8 acres of land with large flat area at the top that backs onto park land ensures privacy for your property. The 2 bed, 1 bath manufactured home is fully rented with long term tenants to add extra income with separated metered utilities from the main home and shop. The main house has been updated with a chef's kitchen, open main level and wonderful lake views. 2 hector water allocation from April to September which sellers have never exceeded, allows for a variety of agricultural or orchardist uses. The large, insulated shop could be used for storage or equipment with 3 phase power and overhead doors. Enjoy all the benefits of being close to town while still enjoying the rural lifestyle while generating an income from your own farm and rental property all in one! (id:60626)
RE/MAX Priscilla
15833 108 Avenue
Surrey, British Columbia
Welcome to this gorgeous home in the heart of Fraser Heights! Steps to Erma Stephenson Elementary, Fraser Heights Secondary, the community center, shopping, restaurants, and transit. This 7 bed, 6 bath home has it all - spacious living and dining areas, a chef's kitchen with wok kitchen, and a den on the main floor. Upstairs features a luxurious primary bedroom with a 5-piece ensuite, 3 more spacious bedrooms and 3 more washrooms. The basement offers three bedrooms, a full kitchen, and a full bath with separate entry - perfect for extended family or a suite. Numerous updates include a heat pump with A/C, new furnace, new roof, fresh paint, suite washer/dryer, crystal chandeliers, hot water tank, and marble countertops. Move in and enjoy! Open House: Sunday, Nov 9 | 2-4 PM (id:60626)
Royal LePage West Real Estate Services
2 589 W King Edward Avenue
Vancouver, British Columbia
PRICE REDUCED: This gorgeous, 3 bedroom rare to find townhome is located in a central location, yet tucked away from the street and is a very quiet home with 3 large balcony/patios. Main floor with 9ft ceiling, has a north facing living room with balcony and a large open kitchen facing the patio. Upgrades ($35,000) with hardwood flooring/stairs, and 5 in wall cabinets in 2023. The spacious roof top deck, reinforced for a hot tub, with gas hookup, and with city skyline and mountains view. Pets/rentals OK. Parking for 2 cars (with 1 EV Charger) in secure underground garage, direct access to the unit. Less than 1 min walk to Canada Line King Ed Stn, and 10 mins walk Douglas & QE Park. Open House: Sun Nov 23rd 3-5pm (id:60626)
RE/MAX Select Properties
6594 Foothills Road
100 Mile House, British Columbia
Out where the road runs out, you'll find Foothills Farms Equestrian Centre-30 acres of pure country soul tucked in the arms of lakes, woods, and mountains. It's a horse lover's dream wrapped in peace and quiet, just off a no-thru road where the only traffic is four hooves and the wind. The home is a 3 bed, 2 bath, custom built ICF Rancher. Energy smart, country strong, and built to last. You've got two greenhouses, and a horse setup that'll make your heart gallop-a 70x160 engineered indoor arena, a 100x200 outdoor ring, 50' round pen, roomy turnouts with shelters, and hay sheds stacked for the seasons. This place is more than property-it's a lifestyle for the ones chasing saddle sunsets and open sky dreams. And with 100 Mile House just 10 minutes away, you're close to town. (id:60626)
Exp Realty (100 Mile)
Royal LePage Little Oak Realty
10 Riverwood Terrace
Caledon, Ontario
FIVE REASONS YOU WILL LOVE THIS ONE OF A KIND BUNGALOW LOFT!!! 1.EXTREMELY RARE ACROSS THE GTA...YOU WILL NOT SEE ANOTHER LIKE THIS ONE!!!NOT A COMMON SUBDIVISION HOME!!! 2. TOTALLY RENOVATED AND UPDATED WITH QUALITY HIGH -END CUSTOM FINISHINGS -APPROX. $400,000 SPENT!!! AND IT SHOWS!!! TOTALLY GUTTED OUT AND REDONE!!! 3.RARE WALK OUT BASEMENT...IDEAL FOR GROWING FAMILY/INLAWS/INCOME POTENTIAL!!!!4. ADDITIONAL CUSTOM SPACE IN BASEMENT..CAN BE USED AS WINE ROOMS!!!5.VERY SPACIOUS SUN DRENCHED LAYOUT WITH WALK OUT FROM MAIN FLOOR KITCHEN TO DECK!!! EVERYTHING IS NEW!!! THIS MUST BE SEEN!!! IDEAL FOR GENERATIONAL FAMILIY OR DOWNSIZING FOR EMPTY NESTERS!!! (id:60626)
Right At Home Realty
28 Thoroughbred Drive
Oro-Medonte, Ontario
Impressive family home on 1 acre located in BRAESTONE ESTATES, one of Oro-Medonte’s most coveted communities. Just one hour north of Toronto. Large lots and modern farmhouse inspired designs are characterized by architectural details and beautiful finishes. Over 3,300 sq ft of living space plus a finished walk-out basement, this home features 4+1 bedrooms and 5 baths. A unique coach house with 3 pc bath above the 3 car garage offers a great space to work from home complemented by Bell Fibe highspeed. The coach house also makes a great recreational space or private guest quarters. The heart of the home unfolds as the open concept kitchen, dining area, and great room stretch across the rear of the home. The spacious kitchen boasts timeless white cabinetry, quartz counters and stainless appliances. The dramatic vaulted ceiling in the Great Room is highlighted by a rustic finished gas fireplace. A walk-out to a large covered deck extends the living space. The main floor primary suite features a walk-in closet and 5 pc ensuite. The second bedroom on the main level is spacious and has a walk-in closet. Upstairs you’ll find 2 generously sized family bedrooms that share a 5 pc bath with glass shower, double sinks and free standing bathtub. The basement features a huge rec room bathed in natural light, an exercise room, a bedroom and 3 pc bath. Braestone offers a true sense of community united by on site amenities incl; Kms of trails, Fruits/Veggies/Pond Skating/Baseball/Sugarshack & Enjoy the Cycle of Artisan Farming. Golf nearby at the Braestone Club & Dine at the acclaimed Ktchn restaurant. All minutes away, ski at Mount St Louis & Horseshoe, Vetta Spa, challenging biking venues, hike in Copeland & Simcoe Forests & so much more. (id:60626)
RE/MAX Hallmark Chay Realty Brokerage
Section 8 Trans Canada Hwy
Chemainus, British Columbia
Rare opportunity to own a spectacular 52.28-acre estate property near Chemainus, BC. This large, contiguous parcel stretches from Ashcroft Road to the Trans Canada Highway and is zoned North Cowichan A1, offering a range of permitted uses including agriculture, silviculture, and single-family residential. A1 zoning also allows for additional uses such as home-based businesses, agri-tourism, and a second dwelling as well as secondary suites, making this a versatile investment for farming, hobby use, or a rural retreat. With hydro at the lot line off Ashcroft Road and multiple potential building sites, this exceptional property offers endless possibilities in a peaceful, private setting. This property is NOT in the ALR. Price is plus GST. Buyer to make own inquiries with municipality for usage. Vendor Financing is possible. (id:60626)
Royal LePage Nanaimo Realty (Nanishwyn)
1728 Westover Road
North Vancouver, British Columbia
Crest built home on a wonderful flat lot in a great neighborhood. Three bedroom, two full bathrooms up plus family room off Kitchen. One bedroom accommodation down, plus a large workshop and storage area. Newer furnace and on demand hot water. Lots of off-street parking. Offers to be emailed to David Lamb. (id:60626)
Sutton Group-West Coast Realty
9874 Beacon Hill Drive
Lake Country, British Columbia
Luxury Lakeview Living in the Heart of the Okanagan! Experience refined modern living at its best with this stunning contemporary residence overlooking the shimmering waters of Lake Okanagan. Perfectly positioned to capture sweeping panoramic lake and mountain views, this home combines elegant design, luxurious finishes, and an unbeatable location within one of the region’s most sought-after communities. Step inside to discover an open-concept layout that blends sophistication and comfort. Expansive windows fill the home with natural light, while the spacious full over-sized deck creates a seamless indoor-outdoor flow—ideal for entertaining or simply soaking in the breathtaking scenery. The pool-sized yard offers endless potential for a private oasis, with space to design your dream backyard retreat. An unfinished media room provides a blank canvas for your ultimate home theatre, gym, or creative space. As part of an exclusive community, you’ll enjoy access to private resort-style amenities, including an outdoor pool, tennis courts, and scenic walking trails. Located just minutes from award-winning wineries, world-class golf courses, Kelowna International Airport, UBC Okanagan, restaurants, and boutique shopping, this property offers both tranquility and convenience. Whether you’re seeking a full-time residence or a vacation escape, this exceptional lakeview home captures the very best of Okanagan living—luxury, lifestyle, and breathtaking natural beauty all in one. (id:60626)
Royal LePage Kelowna
725 18 Avenue Nw
Calgary, Alberta
OPEN HOUSE SATURDAY, NOVEMBER 22ND FROM 1-3 PM. This dazzling two-storey home, situated on a 37.6’x 120’ lot on a quiet tree-lined street in the heart of Mount Pleasant will take your breath away at every turn! Newly constructed in 2025, this residence offers nearly 2,800 sq ft above grade plus a fully developed basement—delivering over 4,000 sq ft of refined living space across three levels. From the moment you step inside, the craftsmanship and attention to detail are unmistakable. The main floor is drenched in natural light and enhanced by hardwood floors, lofty ceilings, recessed lighting and elegant light fixtures, showcasing a spacious living room anchored by a commanding floor to ceiling fireplace and formal dining area with ample space to host family and friends. A chef-inspired kitchen is the heart of the home, featuring quartz counters, gas cooktop, built-in oven, oversized island/eating bar, and walk-in pantry. A dedicated office, elegant foyer, mudroom, and powder room complete the main level. Upstairs, the expansive primary suite with elegant tray ceiling is a true private oasis, boasting a to-die-for walk-in closet plus extra built-in storage and a posh 5-piece ensuite with steam shower & in-floor heat, double vanity, relaxing freestanding soaker tub and separate shower. A bonus/media room with wet bar & balcony access, 2 additional bedrooms, a full bathroom, and a well-appointed laundry room with sink provide comfort and convenience for family living. The fully finished basement is roughed-in for in-floor heat and designed for entertaining and versatility, featuring a massive recreation/media room with wet bar – the perfect space for game or movie night. Two additional bedrooms, a 5-piece bathroom, flex space, and utility room are the finishing touches to the basement level. Additional features include central air conditioning, plenty of built-ins, and thoughtful design touches throughout. Outside, enjoy a SUNNY SOUTH BACK YARD with deck with access t o a detached triple garage which is roughed in for an EV charging system. The inner-city location is incredibly convenient, close to scenic Confederation Park, trendy Kensington, schools, shopping, SAIT, Foothills Hospital & effortless access to 16th Avenue, 10th Street & 4th Street. (id:60626)
RE/MAX First
502 2323 Fir Street
Vancouver, British Columbia
So much more than a condo! This luxurious customizeable 2 bed 2 bath pre-sale Cityskyline view residence has it all and more. Italian motorized imported kitchen cabinetry, full size top of the line Gaggenau appliances, tip open wine fridge, and a spa inspired bathroom featuring a rain shower, hand wand, body jets and washlet toilet. Two EV-ready parking stalls and a storage locker complete this unbeatable offering. Steps from the Arbutus Greenway and future Burrard Slopes Park, a 4 minute walk to the new Broadway Subway and a 7 minute stroll to Granville island. South Granville is the perfect neighborhood to put down roots. Built by award-winning Solterra, Italia blends modern high-rise amenities with boutique living. Presentation Centre at 880 Seymour St, open 12-5 Saturday-Wednesday. (id:60626)
Oakwyn Realty Ltd.
71 Bloorview Place
Toronto, Ontario
Luxury living in the heart of North York. Bright & Spacious End unit with direct access to Aria Condo's first-class amenities* Extensive upgrades include quartz countertops, backsplash, marble bathroom, central vacuum, Flat Ceiling throughout*Closet Originers* Features a private front staircase and a finished lower level with walk-out access to the yard* Gas BBQ hookup available* The owner has made numerous upgrades beyond the builder's original specifications, including custom-designed luxury light fixture by RH, upgraded all bathrooms with Toyo toilets and decorative touches, Water softener system, and ceiling moldings* Enjoy ultimate convenience with direct access to Highway 401, TTC routes, and the subway. Just minutes to Bayview Village, North York General Hospital, IKEA, and Fairview Mall. Move-in ready-perfect for growing families, first-time buyers, and investors. (id:60626)
Real One Realty Inc.
247 Drewry Avenue
Toronto, Ontario
Attention Investor Super Lot Size 66''x156.25"(Potential Convert To Two Lots) Total Site Area 10312.5 Sq.Ft As Per Mpac. land value, Zoing is changed , floor plan is ready. can make a muti family use. totally can make 12000 sf +garden house. 100Amp Electric Panel. Extra Long Driveway Parked 8 Cars. Close To School, Younge Street.Extras: Fridge , Stove, Dishwasher, Washer, Dryer (id:60626)
Homelife Landmark Realty Inc.
13255 62 Avenue
Surrey, British Columbia
Welcome to Panorama Ridge for the first time on the market. This 3 level well planned out home offers 8 bedrooms and 7 bathrooms. Including 2 suites (One 2 bed and One 1 bed), perfect for growing families and mortgage helpers. 2 bed suite is currently rented. AC unit installed 3 years and and Navien Hot Water tank upgraded 5 years ago. Main floor offer spacious living and dining room which flows perfectly into the family room, nook, and kitchen area. Main floor also conveniently provides a bedroom with ensuite, perfect for elder parents. Home is ready to move in. 2 bed suite rented for 1,800 and 1 bed for $1,200 (id:60626)
Royal LePage Global Force Realty
Model 3 - Lot 1 Ch. Du Cordon
Quebec, Quebec
LOT 1 (Waterfont) - Nestled within the breathtaking panorama of Canada's Laurentians, along the shores ofLac-des-Sables and connecting to Lac du Poisson Blanc, the gated community of Falcon Ridge, a "Living WellResidents- Only Resort", offers custom luxury home packages on 1.5 acre lots. Surrounded by nature's glory, thisexclusive and private development is tailored towards discerning homeowners seeking an upmarket residentialresort, that boasts various leisure and lifestyle amenities, with an emphasis on luxury living, environmentalsustainability, community connections, wellness, and aquatic and all-season outdoor pursuits. (id:60626)
Royal LePage Real Estate Services Ltd.
203 Drewry Avenue
Toronto, Ontario
Welcome to 203 Drewry Ave, located in the heart of North York! This beautifully renovated home (completed in 2020) offers exceptional comfort and investment potential. Featuring a modern kitchen with stainless steel appliances, and a functional layout with three ensuite bedrooms upstairs and three ensuite bedrooms downstairs, perfect for extended family or rental income.Sitting on an extra-large 66 ft x 197 ft lot, this property offers great potential for future development or lot severance. Across the street, Lagoinha Toronto Church has already been approved for high-density townhouse redevelopment, highlighting the tremendous growth potential of the area. (id:60626)
Bay Street Integrity Realty Inc.
22107 River Bend
Maple Ridge, British Columbia
Rare opportunity to develop a waterfront grand community plan in the historic Port Haney of Maple Ridge. This site is just over 10 acres and can be developed in several phases. This site is part of the new Transit Oriented Area Plan. The current TOA states up to 3 FSR & up to 8 storeys. A mix of medium density apartment residential, stacked townhouses & row townhouses. The price of raw land is $320 per sqft. Please contact listing agents for more information & a brochure. (id:60626)
Angell
8056 Gilley Avenue
Burnaby, British Columbia
Huge Lot 7226 sqft in South Burnaby close to Metrotown, Possible to build a 6 plex of a total 14000 sqft livable area. Check with the city for more detail. Close to park, sky-train & high school. (id:60626)
Maple Supreme Realty Inc.
1402 6 Highway
Flamborough, Ontario
Welcome to this exceptional 3-acre opportunity zoned A2, offering not 1 but 2 detached homes plus a sprawling barn perfect for the hobbyist, entrepreneur, or aspiring homesteader. The 2 houses & the barn have 200 amp service each. House #1 is a beautifully renovated 3-bedroom, 1595 sq ft home featuring a sun-filled living room, a spacious kitchen with white cabinetry and brand-new stainless steel appliances, and a main-floor primary bedroom for easy living. Enjoy the convenience of main-floor laundry, a generous rec room, and a walkout to a deck ideal for summer gatherings. House #2 boasts 1485 sq ft on the main level, with a large living room, a versatile bonus room (perfect as a den or office), and a massive kitchen/dining area that opens to its own deck. The main-floor primary bedroom, 3-piece bath, and laundry make it fully functional, while the upper level—over 900 sq ft—offers a roughed-in kitchen and bath, awaiting your vision to restore its former 2-bedroom in-law suite. The expansive barn (~2200 sq ft) is a dream for hobbyists or small-scale farmers, complete with a loft ready for your creative touch. Behind it, wide open acreage invites you to plant an organic garden, cultivate trees and flowers, or simply enjoy the rural lifestyle. All this in a convenient location that blends tranquility with accessibility. This is more than a property—it’s a canvas for your next chapter. (id:60626)
Keller Williams Edge Realty
2292 Devon Road
Oakville, Ontario
Discover the ultimate family retreat in this charming bungalow ideally situated just steps from the lake. This renovated home features a spacious backyard with endless potential, including a private swimming pool and a cozy seating area under a wooden pergola for perfect days. Inside, an open floor plan seamlessly blends modern comfort with timeless charm while built-in ceiling speakers, and heated kitchen floors add to the allure. This move-in-ready property offers a dreamy combination of stylish living and proximity to everything - the perfect place to call home. Pool professionally maintained. (pool liner 2025, pool pump 2023, safety cover 2021) (id:60626)
International Realty Firm
646 Alderson Avenue
Coquitlam, British Columbia
BUILDERS & INVESTORS! This 8003sqft lot centrally located in beautiful West Coquitlam.RT-1 Zoning allows up to 4-plex, sits within 400-800m of key TOA primed for future development allowing for (FAR) of 3.0 & up. This 2 level spacious 5beds, 2bath home nicely updated in 2012, with a modernized kitchen, newer roof, laminate floors, newer bathroom, generous backyard, a 2 beds rental suite with separated entrance,and 800 sqft detached garage/workshop with a 220 power and mechanic pit. This property is ideal for families or investors. Situated in a highly Potential for assembly and significant equity growth. Prime location, steps away from all levels of schooling, shopping, restaurants, parks, skytrain station&transit. (id:60626)
RE/MAX Crest Realty
3937 Elmwood Street
Burnaby, British Columbia
First time ever on the market! This spacious 2,535 square ft duplex is perfect for families, offering 5 bedrooms and 4 baths with a bright, functional layout. The master suite features a huge walk-in closet and deluxe ensuite, while the lower level provides a self-contained suite for in-laws, teens, or rental income. Enjoy year-round comfort with central air conditioning and radiant heating. An electric driveway gate, covered parking, and extra space add convenience. Set in a quiet, desirable Burnaby neighborhood with stunning mountain and city views. Lawn sprinkler system, newer fridge , dishwasher and washer dryer, hot water radiant system regularly serviced - a rare find for today´s family living (id:60626)
RE/MAX Crest Realty
13 & 17 Front Street E
Trent Hills, Ontario
Opportunity knocks! Hastings Home Hardware is a turn key operation including 2 commercial buildings/properties 13 Front St 143533201007600 & 17 Front St 143533201007500 (Lot size 42X142). Main building over 5400 Sq Ft plus seperate semi-detached commercial building with living quarters on the 2nd floor, 3 bdrm, 2 bath unit and commercial unit on the mail floor. Significant inventory included. Hastings is a beautiful, growing waterfront community "The Hub of the Trent" with numerous developments currently under way, there is a lot of potential. Currently operating as Home Hardware should you wish to continue as such, you will be required to obtain Home Hardware approval. If not you are free to operate the Business under the name you desire. Ample parking. 12' Row from Bridge Street to Loading door. The C1 zoning has many permitted uses. **** EXTRAS**** List of permitted uses and surveys in documents. (id:60626)
The Wooden Duck Real Estate Brokerage Inc.
26 Royal Palm Drive
Vaughan, Ontario
Newly Renovated 4 bedroom detached home spans above grade 3037 sq ft with a finished basement in the Crestwood-Springfarm-Yorkhill community. The home is filled with natural light and features formal living room and dining room with hardwood flooring and crown moulding, combined with French doors. Family room is equipped with three sided fireplace and large window lookout backyard with mature trees. Open concept kitchen combines with great room and family room. Spacious primary bedroom features a 5 piece ensuite and double entry large walk-in closet. Large bedroom has potential to an office and library. Basement is finished with separate walk up entrance. Spacious recreation room is good for a family entertainment centre and lesisure area. Step to Steele and Yonge, future station of Finch North Subway Extension. Conveniently close to several amenities including restaurant, park, school, golf course, supermarket and shopping mall. Easy to access to HWY 407 and public transition. (id:60626)
Century 21 Atria Realty Inc.
832 Salsbury Drive
Vancouver, British Columbia
An Incredible Opportunity Steps from The Drive! Welcome to this renovated 6-bedroom, 3-bathroom home located in Grandview Woodland. Thoughtfully divided into 3 self-contained suites, this property is ideal for multi-generational living or generating strong rental income. Extensively updated with permits, the home features major structural upgrades, all-new electrical, plumbing, 2 gas fireplaces, along with renovated kitchens and bathrooms on every level. Each suite offers comfort and functionality with modern finishes throughout. Step outside to a quiet, private yard surrounded by mature greenery-your own tranquil oasis in the city. Just a short walk to schools, transit, and the eclectic shops, cafes, and restaurants of Commercial Drive. (id:60626)
RE/MAX Select Realty

