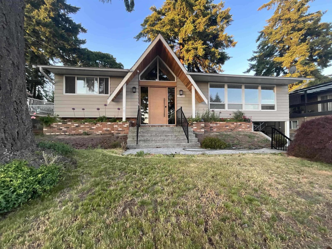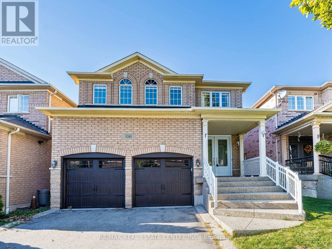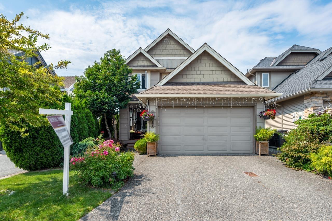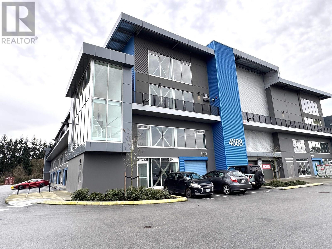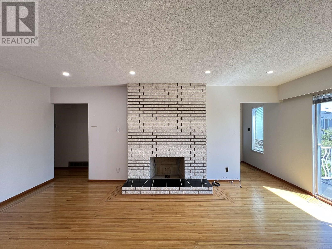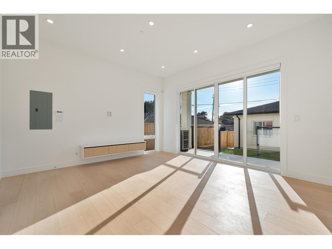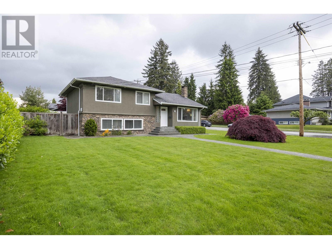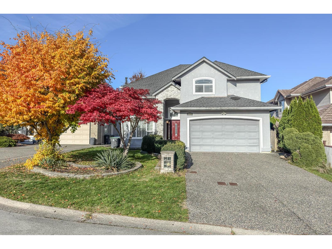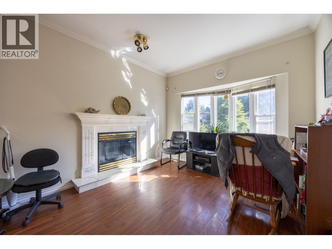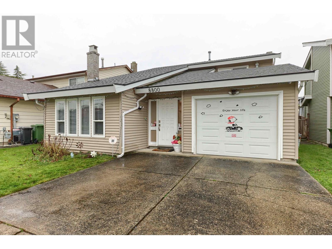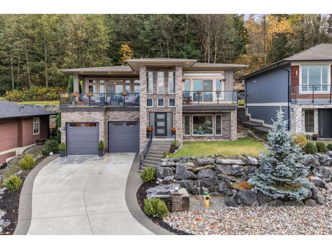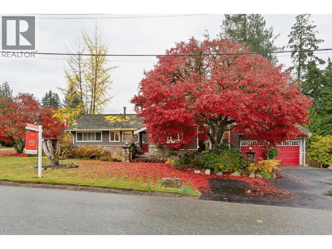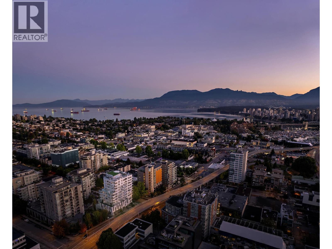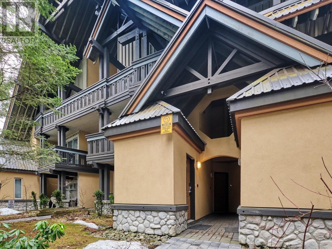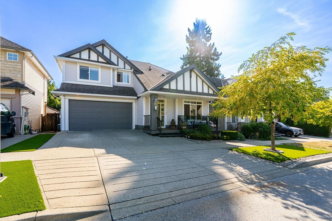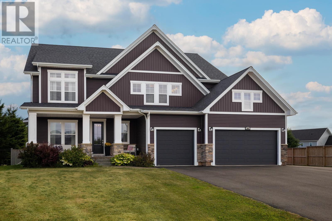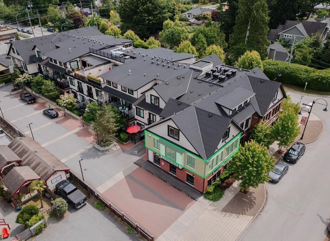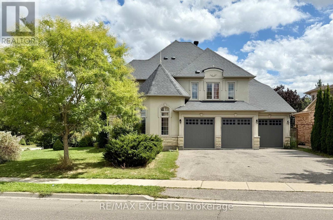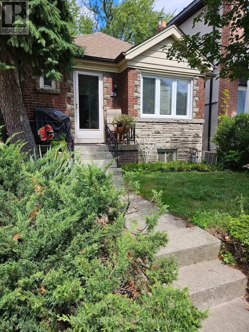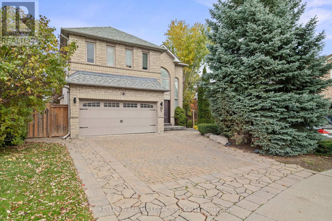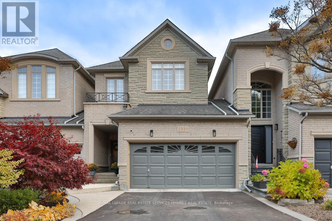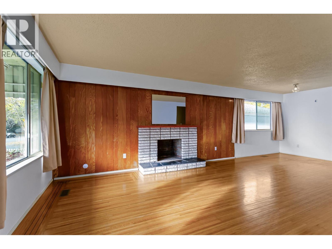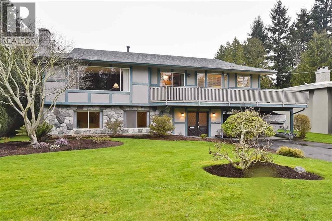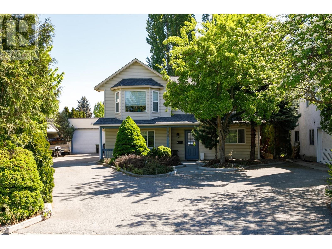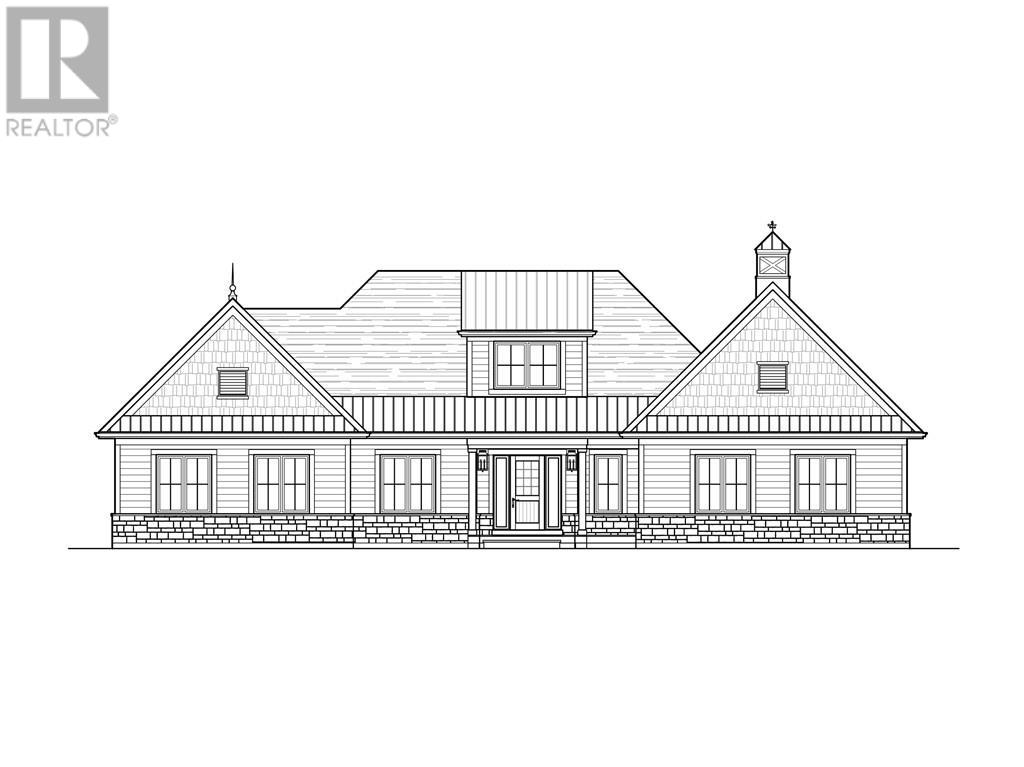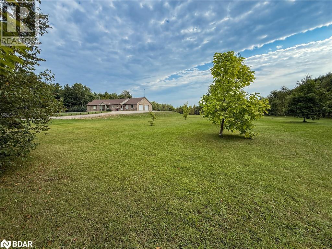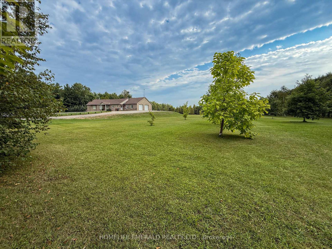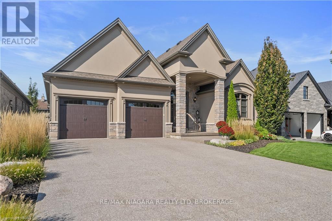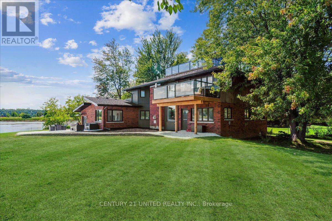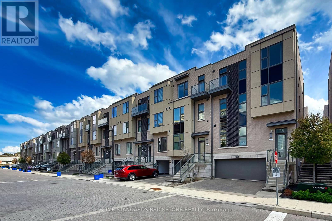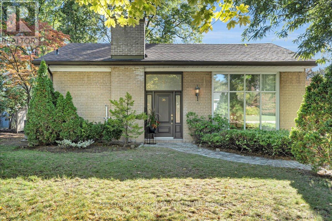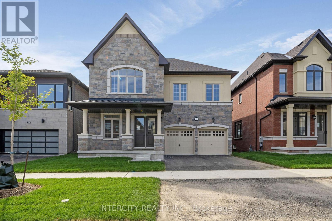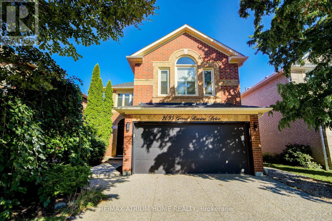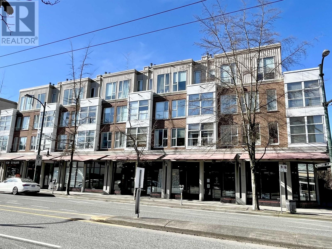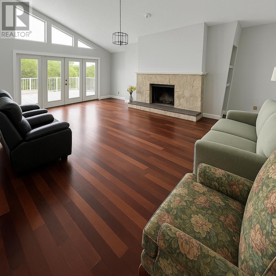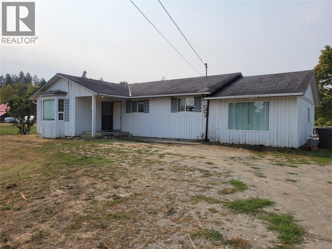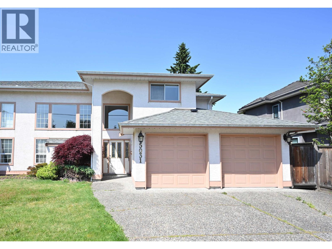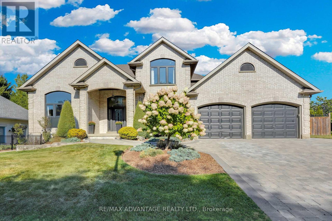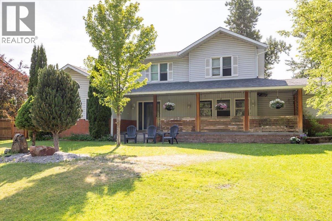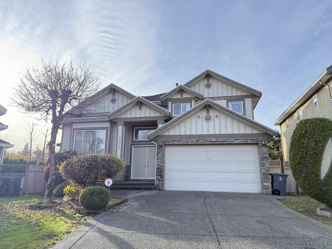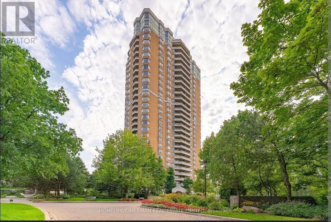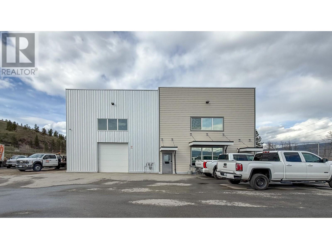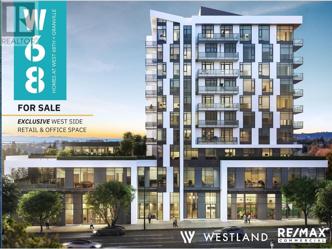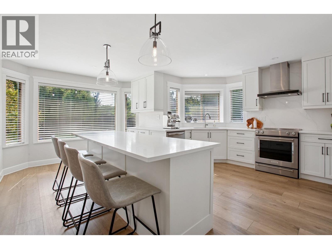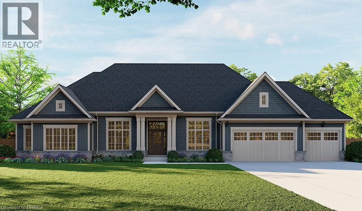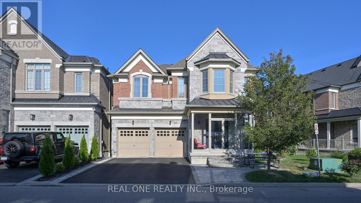7722 Garfield Drive
Delta, British Columbia
***MILLION DOLLAR VIEW*** COMPLETELY RENOVATED HOUSE their 5 bedroom & 3 full bathroom 2 storey home with 2700 sqft of living space for the family to grow. Dramatic vaulted entry leads to the main level & extra large living rm w/ floor to ceiling windows to watch all the gorgeous sunsets. Formal dining rm & extra kitchen offer walk out access to the flat back yard plus 3 spacious bedrooms including a 4 pc ensuite. The basement has loads of space w/a fantastic rec rm,4th bedroom, storage, family rm, laundry & Separate entry, An amazing approx 8300 sqft property nestled on one of the best streets in Royal York makes this a true gem! Plenty of parking offering a long driveway plus additional paved parking in the front. ** OPEN HOUSE 15 NOVEMBER (SATURDAY) & 16 NOVEMBER(SUNDAY)** (id:60626)
Coldwell Banker Universe Realty
1581 Portsmouth Place
Mississauga, Ontario
Great Location, Move-in Ready. This one's A Must see! This Beautiful 4+1 bedroom, 5 Bath Home is ideally situated on a quiet Cul-De-Sac in a sought-after Neigborhood near Creditview & Eglinton. Backing Onto a Private Setting with Ravine on the back, this spacious Home offers Approximately 3,175 Sq ft Above Grade, Plus Profession finished lower level perfect for extended family or guests with one big room. The main floor features a private office, an elegant kitchen with granite counters, Gas Stove, Butlers Pantry, Ample Storage, open concept to B/fast area W/walkout to ravine Lot & Private backyard. The Kitchen opens to a warm, inviting Family Room, Creating a seamless flow for everyday Living & Entertaining. Hardwood Floors throughout the main & second levels. Upstairs, the Generously sized Primary Bdrm Boasts large W/I closets & A Luxurious 5Pc Ensuite. The 2nd Bdrm features 4pc ensuite, While the 3rd & 4th bedrooms share a Semi-ensuite. Also an open sitting area or study 15' x 13' on 2nd floor. Cul de sac location! Conveniently located close to schools, Parks, Shopping, Transit & Just minutes to the Shops & Restaurants of Historic Streetsville & Moments to square One. This is the One you Don't want to Miss! (id:60626)
RE/MAX Real Estate Centre Inc.
7227 199a Street
Langley, British Columbia
Ideal family home on a corner lot in a central Willoughby Heights area. This house is well constructed with fine craftsmanship, details & quality building material. A large kitchen with large built-in fridge, quality stainless steel appliance, large island and plenty of cabinets & counter space great for dinner parties. Over 3500 sq.ft. with 6 bedrooms, 4 full baths, 2 half baths & 2 kitchens. Forced air heating with air conditioning. 2 bedroom basement rental unit has own kitchen, laundry and separate entrance. Perfect cashflow for help with the mortgage. Relax in the tranquil backyard garden oasis. A large double car garage, nice backyard & large rec room in the basement. Close to all amenities such as schools, transit, shopping, Langley Events Centre, Highway access and much more. (id:60626)
Royal Pacific Realty (Kingsway) Ltd.
117 4888 Vanguard Road
Richmond, British Columbia
Brand-new, full-concrete strata property. This corner unit with natural light creating a bright and inviting workspace. 22' clear ceiling heights, private grade loading doors. Its uniqueness is elevated by the stunning mountain view. 4 Parking Stalls$212,#213,#214,#215 Ideal for industrial warehouses, showrooms, offices, or a combination, catering to diverse business needs. ESFR sprinkler systems, ample electrical capacity, and built-in plumbing in each unit ensure operational efficiency. Adjacent to HWY 91 & HWY 99, minutes from YVR International Airport, easy access to the East-West Connector and public transportation. (id:60626)
RE/MAX City Realty
235 E 62nd Avenue
Vancouver, British Columbia
Great location in South Vancouver. Very safe and quiet neighborhood. House is in good condition with Back Lane access. Upstairs features 3 spacious bedrooms 1 full bathroom, big living room with large windows that allows tons of natural light and a spacious kitchen which leads into eating area and covered sundeck, perfect for summer BBQ gathering. Downstairs has a 2 bedrooms with 1 bathroom and a good size family room for entertainment. Lots of storage spacing throughout the house. 1 cover parking and 1 driveway parking. (id:60626)
Sutton Group - 1st West Realty
2 6933 Prince Edward Street
Vancouver, British Columbia
Welcome to the 1,420 square ft 4-bedroom, 3.5-bath home designed for family living. The bright main floor offers an open living/dining area and a modern kitchen, leading to a 580 square ft backyard - perfect for kids and outdoor gatherings. Upstairs features three bedrooms including a comfortable primary suite, plus a top-floor bedroom with its own balcony and powder room. With a 258 square ft garage, porch, and plenty of storage, this home is both practical and inviting. Ideally located near John Henderson Elementary, John Oliver Secondary, Sunset Community Centre, and Marine Station transit. (id:60626)
Luxmore Realty
1009 Foster Avenue
Coquitlam, British Columbia
Rare find, Large Corner Lot 70x110 with back lane. Hottest LOCATION! Easy walk to Blue Mountain Park, Como Lake, Recreation center, schools, transportation, Golf Course and shopping.Solid built, quality home. Fully renovated in 2010 and 2025.Brand new appliances including gas oven, refrigerator, washer, dryer etc.Gorgeous kitchen/eating area opens to the beautiful sundeck 24X16 and back yard. Large carport and 18X13 detached workshop. Basement has separate entrance and two bedrooms mortgage helper. A must see! Easy to show, book your private showing before it gone. (id:60626)
Nu Stream Realty Inc.
16625 85b Avenue
Surrey, British Columbia
Beautifully maintained and bright south-facing family home on a quiet Fleetwood cul-de-sac! Offering nearly 4,000 sq.ft. of living space with 4 bedrooms up, 1 on the main, and 1 down with a separate entrance - ideal for extended family or a potential mortgage helper. The main floor features sun-filled living and dining areas and a spacious kitchen with granite countertops, while the fully finished basement includes a media room, bedroom, full kitchen, and living area. Enjoy a private, fully fenced backyard backing onto large lots for extra privacy, complete with a large composite deck perfect for outdoor entertaining or quiet relaxation. Excellent location close to top schools, golf courses, Tynehead Regional Park, major highways, and within walking distance to the Surrey Sport & Leisure (id:60626)
Sutton Group - 1st West Realty
739 E 20th Avenue
Vancouver, British Columbia
This bright south-facing home offers stunning mountain views, 6 bedrooms plus a main-floor recreation room, and excellent income potential with two fully finished 1-bedroom suites. Features include 5 skylights, a cozy gas fireplace, and a primary bedroom with ensuite. Current rental income is $855 and $1500/month for the two downstairs suites. Conveniently located close to shopping, banking, and transit, with easy access to Dickens Elementary and Vancouver Technical Secondary. (id:60626)
Nu Stream Realty Inc.
8800 Ashby Place
Richmond, British Columbia
Renovated house in family oriented neighborhood near Central Richmond Quiet cul-de-sac steps away from park and Howard DeBeck elementary school. Spacious high ceiling living room and big kitchen with family room walking out to private fully fenced back yard. Updated kitchen with granite counter-tops and stainless steel appliances. 4 bedrooms upstairs : Ensuited master bedroom with air-conditioning & big deck. 3 year new high efficiency furnace and no big money to spend. Near Garden City shopping mall and minutes' drive to Richmond Centre. Famous top tier Palmer Secondary School and French Immersion McRoberts Secondary school catchment. Open House 2 - 4 pm Sunday Nov 16 (id:60626)
Macdonald Realty Westmar
216 51075 Falls Court, Eastern Hillsides
Chilliwack, British Columbia
Welcome to Emerald Ridge, a stunning collection of luxury homes situated perfectly within the Falls Golf Course to capture the breathtaking views of the valley floor and the mountain ranges beyond. This 4300+sqft, 5 bed, 4 bath home projects the rockstar image with it's high-end features like extensive use of glass throughout to maximize the views from every area, tile and hardwood accents, stone wrapped DBL sided fireplace, built in wall oven+microwave, island cooktop, stone counters and gloss cabinetry, not to mention the huge bar and party area on the lower level! This home could easily accommodate a 2BDRM BSMT suite if needed, and already has a separate entry. Experience the summer oasis that is the backyard, which offers a large hot tub/swim spa and pool with a custom deck built around them, a covered patio right off the kitchen, and another huge covered deck in the front. All this situated just a couple min drive to the highway exit, close to schools and shopping. Call today for your private tour! * PREC - Personal Real Estate Corporation (id:60626)
Pathway Executives Realty Inc.
1501 Marine Crescent
Coquitlam, British Columbia
Beautifully maintained home with a stunning garden backing onto a peaceful ravine, situated on a spacious 10,000+ square ft corner lot in the highly sought-after Harbour Place neighbourhood. This home has been tastefully updated over the years, featuring a new HVAC system, Air conditioning, renovated ensuite, refreshed driveway, newer fridge, and more. Includes a mortgage helper and is conveniently located near excellent schools, shopping, recreation, and transit. OPEN HOUSE NOV 15TH 2-4PM (id:60626)
Rennie & Associates Realty Ltd.
301 2323 Fir Street
Vancouver, British Columbia
So much more than a condo! This luxurious customizable 2 bed 2 bath pre-sale residence has it all and more. Italian motorized imported kitchen cabinetry, full size top of the line Gaggenau appliances, tip open wine fridge, and a spa inspired bathroom featuring a rain shower, hand wand, body jets and washlet toilet. Two EV-ready parking stalls and a storage locker complete this unbeatable offering. Steps from the Arbutus Greenway and future Burrard Slopes Park, a 4 minute walk to the new Broadway Subway and a 7 minute stroll to Granville island. South Granville is the perfect neighborhood to put down roots. Built by award-winning Solterra, Italia blends modern high-rise amenities with boutique living. Presentation Centre at 880 Seymour St, open 12-5 Saturday-Wednesday (id:60626)
Oakwyn Realty Ltd.
58 4335 Northlands Boulevard
Whistler, British Columbia
Welcome to #58 Lagoons! Centrally located in Whistler Village, enjoy all of Whistler´s amenities conveniently located within an easy stroll during any season. The well-maintained Lagoons complex offers a quiet Village location for this move-in ready, 2 bedroom townhome featuring a fully equipped kitchen, gas fireplace, in-suite laundry, 2 private balconies & secured underground parking & bike storage. Recent upgrades include laminate flooring in the kitchen & new IKEA closet organizing units. Phase I zoning allows for unlimited owner usage, as well as nightly rentals. Call today to view! (id:60626)
Whistler Real Estate Company Limited
16448 59a Avenue
Surrey, British Columbia
Welcome to this stunning family home on a quiet cul-de-sac, directly across from a green space boulevard! This property offers the perfect blend of privacy, comfort, and modern upgrades. Step inside to a bright & open great room plan where natural greenery frames every window. Upstairs offers 4 spacious bdrms & 2 baths. Downstairs, a beautifully well laid out 2 bdrm bsmt suite with above-ground windows with tons of natural light. The outdoor areas are low-maintenance and ideal for entertaining, featuring artificial turf, a massive deck, and a relaxing hot tub. Double car garage plus 2 additional spots in the driveway, along with street parking right out front. Conveniently located within walking distance to parks and schools. (id:60626)
RE/MAX Treeland Realty
14 Craigavon Court
Stratford, Prince Edward Island
Welcome to 14 Craigavon Court, a showpiece of luxury living in the heart of Stratford, Prince Edward Island. Perfectly situated on a prestigious cul-de-sac with sweeping views of Fox Meadow Golf Course, this 5,400 sq. ft. residence seamlessly blends elegance, comfort, and modern convenience. From the moment you arrive, the stately presence of this home impresses, set on over half an acre with beautifully landscaped grounds and a fully fenced backyard retreat featuring a sparkling in ground pool. The main level showcases engineered hardwood and tile flooring throughout, designed with both style and durability in mind. The gourmet kitchen is anchored by a massive walk-in pantry, ideal for entertaining and everyday living alike. The adjoining open-concept living and dining areas provide both warmth and sophistication, while the expansive family room downstairs offers the perfect space for movie nights or casual gatherings. With five bedrooms, three full baths, and two half baths, this home offers generous space for family and guests. The primary suite is a true sanctuary, complete with a spa-like ensuite, a grand walk-in closet and a separate reading room. Car enthusiasts and hobbyists alike will appreciate the three-car attached garage plus the large detached garage, providing ample storage and workspace. Every detail has been carefully considered in this estate-style property, engineered to deliver luxury, comfort, and lasting value. Whether hosting elegant dinners, enjoying summer afternoons by the pool, or watching sunsets over the fairway, 14 Craigavon Court offers a lifestyle unlike any other. (id:60626)
RE/MAX Charlottetown Realty
201 23189 Francis Avenue
Langley, British Columbia
PRIME OPPORTUNITY IN HISTORIC FORT LANGLEY - This turnkey office space, custom designed embodies form and function as articulated by the internationally revered author and architect, Francis D.K.Ching. The design blends modern amenities with Fort Langley's historic charm, reflecting the community's heritage. The office space includes reception, meeting/common area, kitchen, and three private SOUND RESISTANT OFFICES, each with INDEPENDENT CLIMATE CONTROL IN EACH OFFICE. There are 5 visitor parkings outside of the building, 2 visitor parkings underneath the building, with 2 designated parkings for the suite and an additional 40 shared parking spaces across the street for employees. Located in Langley's highly coveted district, this workspace integrates with its surroundings, fostering a sense of place and belonging. Ideal for businesses seeking to establish a presence in this thriving community. (id:60626)
Royal LePage - Wolstencroft
Coastal Key Mortgage & Realty Group
2 Louvre Circle
Brampton, Ontario
Welcome To The Prestigious Chateau's Of Castlemore Neighbourhood. 3500+ Sf Of Finished Living Space! 3 Car Tandem Garage Pkg. Elevation C with Stucco and stone Exterior. 4 Bedroom corner lot with rare 70ft frontage. Hardwood Floors and ceramic tiles on Main Flr. Immaculate Kitchen W/ B/I Pantry, Great For Entertaining Open To Family Room. The expansive master Bedroom includes a walk-In Closet with 5Pc Ensuite . 2nd bedroom includes a walk-In Closet with 4PcEnsuite . 3rd and 4th bedrooms share Jack and Jill bathrooms. A must see !! (id:60626)
RE/MAX Experts
28 Glen Echo Road
Toronto, Ontario
Amazing location! Bright sunny corner lot on Glen Echo, steps to Yonge and all amenities. Surrounded by luxury homes in a can't be beat area. Owner had plans approved for a two story house to be built (then covid), plans included. Great opportunity for builders or renovators. Same owner since 1992, it is a bright and warm home but outdated and in need of modernization, could be a great family starter home with some upgrades in a great neighborhood. Downstairs basement apartment with separate entrance for extra income, to rent until ready to do renovations, a family to co-live or to convert to family space. (id:60626)
Real Estate Homeward
39 Michelle Drive
Vaughan, Ontario
Luxurious Detached Home on a Premium Pie-Shaped Lot! Welcome to this beautifully renovated 4-bedroom detached home, perfectly situated on a quiet, family-friendly street. Featuring a rare premium pie-shaped lot, this home offers an expansive backyard and exceptional curb appeal with new windows, roof, and front door.Step inside to a bright, open-concept layout designed for modern living. The gourmet kitchen showcases sleek cabinetry, high-end stainless steel appliances, a wine fridge, and a large island overlooking the spacious dining and living areas - ideal for family gatherings and entertaining. Elegant finishes, pot lights, and quality flooring flow throughout, creating a seamless and stylish atmosphere.Upstairs offers 4 generous bedrooms, including a primary retreat with a spa-inspired ensuite and a custom walk-in closet. Each room is filled with natural light and thoughtful design details, ensuring both comfort and functionality.The fully finished basement with a separate entrance adds tremendous value, featuring a nanny/in-law suite complete with a full kitchen, 3-piece bathroom, and additional laundry - perfect for extended family, guests, or potential rental income. Outside, enjoy a beautifully landscaped backyard with ample space for entertaining, gardening, or children's play. The wide pie-shaped lot provides both privacy and versatility.This move-in ready home blends style, comfort, and practicality, offering modern living at its finest. Conveniently located near top-rated schools, parks, shopping, and transit. A true turn-key property - just move in and enjoy! (id:60626)
Keller Williams Legacies Realty
2320 Woodfield Road
Oakville, Ontario
Welcome to The Woodhaven Estates, where refined living meets natural tranquility in one of Oakville's most desirable communities.This beautifully updated Fernbrook executive freehold townhome features three bedrooms and three bathrooms, perfectly positioned in an exclusive enclave backing onto a lush ravine and scenic walking trails for ultimate privacy.Extensively updated with fresh paint throughout, new broadloom carpeting, a cedar deck off the kitchen, modern lighting, new kitchen cabinetry, exterior painting and lighting, and more.The open-concept main floor is ideal for entertaining, showcasing hardwood floors, a spacious dining area open to the living room with gas fireplace, and a chef's kitchen with new maple cabinetry, quartz countertops, island with breakfast bar, built-in stainless steel appliances, pantry, and California shutters. A sunlit breakfast area with bay window and French-door walk-out leads to a private deck overlooking the ravine.Upstairs, the primary retreat offers vaulted ceilings, a private balcony with stunning views, a four-piece ensuite with double sinks, soaker tub, separate shower, and walk-in closet. Two additional bedrooms and a four-piece bath complete the level.The finished lower-level features nine-foot ceilings, a spacious recreation room with walk-out to the backyard, office space, gym space and ample storage. Additional highlights include second-floor laundry, garage access to the main floor and yard, elegant double entry doors, stone patio, curved staircase, and California shutters throughout.Private lane access ensures added safety and seclusion. Steps from Heritage Trail, Lions Valley Park, top-rated schools, shopping, restaurants, and major highways. This home offers the perfect blend of luxury, comfort, and convenience. (id:60626)
Royal LePage Real Estate Services Phinney Real Estate
1615 Adanac Street
Vancouver, British Columbia
CLEAN 6 BEDROOMS BUNGALOW WITH MANY GREAT POSSIBILITIES. FEATURES, 3 BEDROOMS ON THE MAIN FLOOR, FORMAL DINING ROOM, SPECIOUS LIVING ROOM WITH COZY WODDBURNING FIREPLACE AND ALL ORIGINAL INLAID HARDWOOD FLOORS. THE BASEMENT WITH CEILING HEIGHT OF 7-3 FEATURES A 3 BEDROOMS + DEN SELF-CONTAINED SUITE. GREAT OPPORTUNITY FOR A RENOVATOR TO HAVE A BEAUTIFUL BUNGALOW, THE ZONING ALLOWS BUILDING OF A COACH HOUSE OR A SINGLE HOUSE WITH LEGAL SUITE + COACH HOUSE WITH .75 DENSITY & UP TO 1.45 DENSITY WITH CITY APPROVAL OR 2 HALF DUPLEXES WITH .60 DENSITY AND UP TO 1.0O DENSITY WITH CITY APPROVAL, OR FOR DEVELOPER OR INVESTOR UNDER THE GRANDVIEW COMMUNITY PLAN FOR A 6 STORIES RENTAL BUILDING WITH 2.4 DENSITY WITH A MINIMUM OF 2 LOTS ASSEMBLY. ALL ON A LEVEL 33X122 MULTIFAMILY ZONED LOT OVERLOOKING WOODLAND PARK, ON A CALMED BIKE ROUTE STREET. WALK TO TRENDY COMMERCIAL DRIVE, RESTAURANTS, SHOPS, SCHOOL, TRANSPORTATION, PARKS, BRITANNIA COMMUNITY CENTRE AND ONLY MINUTES TO DOWNTOWN. A GREAT INVESTMENT!!! (id:60626)
RE/MAX City Realty
5115 7b Avenue
Delta, British Columbia
Already zoned for DUPLEX + GARDEN SUITE construction under the new CITY Rules, requiring no city approval or rezoning!!! Plans available upon request. Located in quiet neighbourhood of Tsawwassen Central. This well maintained two level family home offers upstairs 3 bedrooms and 2 baths on a huge rectangular 80´X136´=10910 sf lot. Downstairs finished large Recreational room, full washroom and 568 sf unfinished floor area. Excellent location close to both elementary and high school, bus routes and shopping area. Good for living in or investment. Upgrades include newer washrooms, tiles and kitchen sink. Overlooking the huge backyard perfect for enjoying time with the family. Below 2 Bed suite potential with separate entry Situated in a quiet, family-friendly neighbourhood. Call for more info. (id:60626)
Century 21 Coastal Realty Ltd.
2997 Lowe Court
Kelowna, British Columbia
NEW USE and ZONING change to UC5 for this Colossal Development Opportunity! With PHASE 1 in the OKANAGAN COLLEGE TOA (Transit Oriented Area), PHASES 2 and 3 on a TRANSIT SUPPORTIVE CORRIDOR, this LAND ASSEMBLY offers a total potential of 4.331 acres or 188,658.36 sq ft of land! Each phase is now UC5, allowing 6 storey mixed use. The total Assembly has a combined FAR of 380,017.44 sellable sq ft and up to 474,346.62 sellable sq ft with bonuses up to .5 FAR added. TOTAL LIST PRICE $37,694,225 PLS NOTE: 2997 Lowe Court is in PHASE 1 and there is the option to purchase PHASE 1 only, up to 1.326 acres or 57,760.56 sq ft. At 2.5 FAR, there is a potential 144,401.40 sellable sq ft and up to 173,281.38 sellable sq ft with bonuses up to .5 FAR added. TOTAL LIST PRICE $12,072,000 Easy walk to buses, college and high schools, beaches, restaurants, shopping, the hospital and more! Flat site, easy to build, with exceptional exposure on Gordon Dr and excellent access off Bouvette St and Lowe Ct. Buyers to do own due diligence on intended use, both municipally and provincially. Some lots not listed. (id:60626)
Coldwell Banker Horizon Realty
Lt 222 Friesian Court
Oro-Medonte, Ontario
LAST FEW LOTS AVAILABLE IN FINAL PHASE OF BRAESTONE ESTATES IN ORO-MEDONTE. Visit us today! This home can be built and ready for possession Summer 2025. Multiple Award Winning Builder, Georgian Communities, has just 10 lots remaining in this unique and beautiful community. Enjoy 566 stunning acres with 275-acre nature preserve and kms of trails meandering through. Minimum 1/2 acre country estate lots. List price reflects standard finishes and lot premium ($75,000). Featured here is the Carolina model, 2,346 sq ft bungalow with 2 car garage. A sampling of Standard Finishes includes: Gas-burning copper coach lanterns, James Hardie Siding, Fiberglass shingles, Stone accent (model specific), Front porch w/composite decking, Dramatic open concept floorplans, 9' smooth ceilings on main, 35 Napoleon Gas fireplace in great room, 5 Engineered wood plank flooring in main hall/great room/dining room/office and kitchen, Stone countertops in kitchen, Tile enclosed showers with frameless glass, H/E gas furnace/HRV/Humidifier. Full list of Standards available. Many optional items available, example: 3rd Garage Bay, Finished basement, Coach house, Covered rear porch/decks, etc. Builder will allow floorplan modifications. Residents enjoy kms of walking trails and access to amenities on the Braestone Farm including, Pond Skating, Baseball, Seasonal fruits and vegetables, Maple sugar tapping, Small farm animals and many Community & Farm organized events. Located between Barrie and Orillia and approx. one hour from Toronto. Oro-Medonte is an outdoor enthusiast's playground. Skiing, Hiking, Biking, Golf & Dining at the Braestone Club, Horseshoe Resort and the new Vetta Spa are minutes away. (id:60626)
RE/MAX Hallmark Chay Realty Brokerage
3175 Sideroad 3/4 Sunnidale
New Lowell, Ontario
*Custom ICF Bungalow on 8.65 Acres* This exceptional, fully customized home was thoughtfully designed with no detail overlooked & no expense spared. Offering over 3,800 sq. ft. of finished living space, it features both a walkout & walk-up basement, a double garage on the main level, plus a heated single garage on the lower level each with inside access. The main floor boasts a spacious foyer leading into an open-concept great room, dining area, & spacious kitchen. A generous mudroom, laundry room, powder room, walk-in pantry, garage entrance & side year entrance off of the kitchen add convenience. Originally designed with 3 bedrooms, the current layout offers 2 bedrooms, with the primary suite expanded to include a sitting area, a two-way fireplace, & a spa-inspired ensuite. A large secondary bathroom serves guests & family with ease.The fully finished basement is an entertainers dream, showcasing a massive rec room with billiards area, family room, workout station, & large office (or potential 4th bedroom). Additional highlights include a cold cellar, ample utility space, & interior access to the lower garage. Set on 8.65 acres of planted forest featuring a variety of hardwoods (maple, oak, butternut, spruce) & softwoods (pine, birch), the property also offers open grassed areas, a gazebo, a 25 x 40 fenced vegetable garden, & multiple outbuildings including a Quonset hut with reinforced concrete flooring for storage. Lovingly maintained & beautifully appointed, this property offers the perfect blend of elegance, functionality, & country charm, an absolute must-see! (id:60626)
Homelife Emerald Realty Ltd. Brokerage
3175 3/4 Concession
Clearview, Ontario
*Custom ICF Bungalow on 8.65 Acres* This exceptional, fully customized home was thoughtfully designed with no detail overlooked & no expense spared. Offering over 3,800 sq. ft. of finished living space, it features both a walkout & walk-up basement, a double garage on the main level, plus a heated single garage on the lower level each with inside access. The main floor boasts a spacious foyer leading into an open-concept great room, dining area, & spacious kitchen. A generous mudroom, laundry room, powder room, walk-in pantry, garage entrance & side year entrance off of the kitchen add convenience. Originally designed with 3 bedrooms, the current layout offers 2 bedrooms, with the primary suite expanded to include a sitting area, a two-way fireplace, & a spa-inspired ensuite. A large secondary bathroom serves guests & family with ease.The fully finished basement is an entertainers dream, showcasing a massive rec room with billiards area, family room, workout station, & large office (or potential 4th bedroom). Additional highlights include a cold cellar, ample utility space, & interior access to the lower garage. Set on 8.65 acres of planted forest featuring a variety of hardwoods (maple, oak, butternut, spruce) & softwoods (pine, birch), the property also offers open grassed areas, a gazebo, a 25 x 40 fenced vegetable garden, & multiple outbuildings including a Quonset hut with reinforced concrete flooring for storage. Lovingly maintained & beautifully appointed, this property offers the perfect blend of elegance, functionality, & country charm, an absolute must-see! (id:60626)
Homelife Emerald Realty Ltd.
Lt 222 Friesian Court
Oro-Medonte, Ontario
LAST FEW LOTS AVAILABLE IN FINAL PHASE OF BRAESTONE ESTATES IN ORO-MEDONTE. Visit us today! This home can be built and ready for possession Summer 2025. Multiple Award Winning Builder, Georgian Communities, has just 10 lots remaining in this unique and beautiful community. Enjoy 566 stunning acres with 275-acre nature preserve and kms of trails meandering through. Minimum 1/2 acre country estate lots. List price reflects standard finishes and lot premium ($75,000). Featured here is the Carolina model, 2,346 sq ft bungalow with 2 car garage. A sampling of Standard Finishes includes: Gas-burning copper coach lanterns, James Hardie Siding, Fiberglass shingles, Stone accent (model specific), Front porch w/composite decking, Dramatic open concept floorplans, 9' smooth ceilings on main, 35" Napoleon Gas fireplace in great room, 5" Engineered wood plank flooring in main hall/great room/dining room/office and kitchen, Stone countertops in kitchen, Tile enclosed showers with frameless glass, H/E gas furnace/HRV/Humidifier. Full list of Standards available. Many optional items available, example: 3rd Garage Bay, Finished basement, Coach house, Covered rear porch/decks, etc. Builder will allow floorplan modifications. Residents enjoy kms of walking trails and access to amenities on the Braestone Farm including, Pond Skating, Baseball, Seasonal fruits and vegetables, Maple sugar tapping, Small farm animals and many Community & Farm organized events. Located between Barrie and Orillia and approx. one hour from Toronto. Oro-Medonte is an outdoor enthusiast's playground. Skiing, Hiking, Biking, Golf & Dining at the Braestone Club, Horseshoe Resort and the new Vetta Spa are minutes away. (id:60626)
RE/MAX Hallmark Chay Realty
34 Angels Drive
Niagara-On-The-Lake, Ontario
Welcome to this exceptional oversized bungalow nestled in the picturesque and highly sought-after St. David's, a perfect blend of luxury, comfort, and convenience. With 3 + 1 spacious bedrooms, 3 full bathrooms, and 1 half bathroom, this home offers the ideal space for both family living and entertaining. Step inside to be greeted by 10 ft ceilings and 8 ft doors, adding to the open and airy feel throughout the home. The heart of the house is the gorgeous gourmet kitchen, complete with a large island, perfect for meal prep, casual dining, and gatherings. The kitchen is designed with premium finishes and ample storage, ideal for the chef in the family. The partially finished basement is a versatile space that includes a large rec room, providing a perfect area for additional living, a home theater, or a playroom for the kids. The potential for further customization makes this basement an exciting opportunity to add your personal touch. With a fully automated irrigation system and located in a serene and beautiful neighbourhood, this home provides the perfect balance of privacy and access to local amenities, including wineries, parks, and excellent schools. Enjoy living in a community known for its charm and tranquility, yet conveniently close to everything the Niagara region has to offer. (id:60626)
RE/MAX Niagara Realty Ltd
15 Bertha Street
Kawartha Lakes, Ontario
Welcome to 15 Bertha Street a rare and stunning lakeside retreat offering the perfect blend of year-round living and cottage charm. Thoughtfully renovated in 2021, this spacious 6+1bedroom, 3.5 bathroom home is nestled along the shores of Lake Chemong, providing private waterfrontage and breathtaking views. Inside, you'll find a bright, open-concept layout designed for both relaxation and entertaining. The heart of the home features a beautifully renovated kitchen, complete with a coffee bar area, modern finishes, and a cozy built-in bench in the dining area perfect for family gatherings or morning lattes with a view. With six generously sized bedrooms plus an additional flex space, this home easily accommodates large families, guests, or even multigenerational living. The 3.5 updated bathrooms offer both style and function. Step outside and enjoy your own slice of paradise. Whether you're boating, swimming, or simply enjoying the serene lake views, the private water frontage makes every season special. Ideal as a full-time residence or a weekend cottage escape, 15 Bertha Street offers the best of lakeside living just minutes from the amenities of Peterborough and only 90 minutes from the GTA. (id:60626)
Century 21 United Realty Inc.
5 Smallwood Circle
Vaughan, Ontario
Welcome to this extraordinary luxury townhome offering nearly 3,000 sq. ft. of meticulously designed living space, crafted by the renowned Wycliffe Homes. This move-in ready residence showcases superior finishes, thoughtful upgrades, and a coveted location that blends convenience with elegance. Step inside to an impressive open-concept layout featuring a custom Scavolini kitchen with professional-grade stainless steel appliances, including a Wolf range, bar fridge, and premium fixtures. Sleek quartz countertops, designer cabinetry, and high-end plumbing details create a modern yet timeless cooking and entertaining experience. The spacious living room flows seamlessly into the dining area and eat-in kitchen, with direct walkout access to the backyard perfect for hosting family and friends. Soaring 10-ft ceilings on the main floor and 9-ft ceilings on the second and third levels add volume and light throughout. Hardwood flooring extends across the top levels with no carpet anywhere, ensuring a clean and sophisticated look. The luxurious primary suite offers a spa- inspired 5-piece ensuite and a generous walk-in closet, providing the ultimate retreat. A rare and valuable feature is the private residential elevator, offering effortless access from the third floor down to the finished basement. With an upgraded circuit board sourced from Chicago, this elevator offers unmatched convenience compared to others in the area. Additional highlights include a 2-car garage and a finished lower level, adding flexible living space for work, recreation. Ideally situated just steps from Promenade Mall, places of worship, parks, and the public library, with top-rated schools nearby, this exceptional home offers the perfect blend of lifestyle and location. (id:60626)
Home Standards Brickstone Realty
36 Tangmere Road
Toronto, Ontario
Nestled on a tranquil, tree-lined street in Banbury-Don Mills, this bright and unique bungalow captures both charm and potential. The two-storey (13'11") living room feels open and bright, with a large picture window letting in generous natural light. Just off the living room, a solarium / family room with skylights becomes a sunlit haven ideal for lounging, plants, or casual dining. It flows seamlessly out to a private patio and lush backyard, giving you that warm cottage in the city feel. The main level also offers a flexible bonus room (office or guest bedroom) with its own walk-out to garden and a 2-piece adjacent bathroom. Upstairs you'll find three comfortable bedrooms and a full bath, each space ready for your personal design touches. Outdoor spaces include both an upper deck and an interlocked lower space, ideal for entertaining, relaxing, or kids at play. Move in and enjoy as is, update to your taste, or build new among many recently rebuilt homes on this desirable street. Located just steps to Banbury Community Centre and Tennis Club, Bond Park, and close to beautiful trails including Don Mills Trail, Talwood Park, and Duncairn Park. Walking distance to the library, Shops at Don Mills, and Edwards Gardens. Top public schools include Rippleton P.S., Denlow (French Extended), Dunlace (French Immersion), Windfield, and St. Andrew. York Mills Collegiate and several top private schools such as TFS, Crescent, Crestwood, La Citadelle, WillowWood, Hawthorn, and Metamorphosis Greek Orthodox School. Easy access to Hwy 401 and 404. (id:60626)
Chestnut Park Real Estate Limited
34 Lonetto Street
Whitby, Ontario
Elegant 3-Bedroom Bungalow in the Heart of Brooklin. Built by award-winning Delta-Rae Homes, this beautifully crafted bungalow offers 10' smooth ceilings, an open-concept layout, and premium finishes throughout. The kitchen and bathroom vanities feature quartz countertops from the builder's upscale selections. Enjoy the convenience of main-floor laundry, quality trim work, and a spacious, functional layout ideal for everyday living and entertaining.Includes a premium upgrade package and the opportunity to customize with additional finishes. Located in an established neighbourhood close to schools, transit, amenities, and Hwy 407.Quality. Comfort. Delta-Rae Craftsmanship. (id:60626)
Coldwell Banker 2m Realty
24 Keyworth Crescent
Brampton, Ontario
Discover your new home in the desirable Mayfield Village Community. Presenting The Bright Side by Remington Homes a brand-new Queenston Model, offering 3,456 sq. ft. of beautifully designed living space.This elegant, sun-filled 4-bedroom, 3.5-bathroom home features an open-concept layout, perfect for both everyday living and entertaining. Backing onto green space, the setting is as peaceful as it is inviting. Step inside to find soaring 9.6 ft smooth ceilings on the main floor and 9 ft ceilings on the second floor, upgraded 7 " hardwood flooring throughout the main level and upper hallway, and a set of stylish double doors leading to the den. The chef-inspired kitchen is a standout, featuring extended cabinets, stainless steel vent hood, a pot filler, and a walkout to the deck. The walkout basement, filled with natural light from its many windows, offers endless possibilities for additional living space.Retreat to the primary suite where upgraded ceramic tiles, a free-standing tub, and designer finishes create a true spa-like ensuite. Upgraded doors and hardware throughout the home add a refined touch.This is the perfect combination of luxury, comfort, and thoughtful design ready to welcome you home. (id:60626)
Intercity Realty Inc.
2095 Grand Ravine Drive
Oakville, Ontario
Welcome to 2095 Grand Ravine Dr, a beautifully maintained home in one of Oakville's most desirable and family-friendly neighborhoods. This residence boasts an exceptional layout with bright and spacious living and dining areas, a modern kitchen with ample cabinetry, and large windows that fill the home with natural light. One of the bedrooms has been thoughtfully transformed into a luxurious walk-in closet, providing an elegant and highly functional spaceto perfectly organize an entire family's wardrobe. Upstairs, you will find well-proportioned bedrooms, including a generous primary suite, along with updated bathrooms designed for every day comfort. The finished basement offers additional versatile space, ideal for a family room or gym. Outside, the private backyard is perfect for both relaxation and entertaining. With its excellent floor plan and unbeatable location close to major shopping centers, grocery stores, restaurants, top-rated schools, parks, and easy highway access, this home offers the perfect combination of comfort, lifestyle, and convenience. Dont miss the opportunity to make 2095 Grand Ravine Dr your next home! (id:60626)
RE/MAX Atrium Home Realty
2779 Arbutus Street
Vancouver, British Columbia
Rare opportunity to secure prime commercial retail space on Arbutus Street, Vancouver BC. This location is known for its vibrant community and diverse customer base. This visibility and accessibility on a major street ensure high visibility and accessibility for your business. Thriving Community provides a loyal and engaged customer base to cater to. This location is surrounded by popular restaurants, cafes and shops. Property is conveniently located near all amenities and future skytrain. With its prime location and strong demand, the property presents an excellent investment opportunity. This property is also a prime opportunity for business to succeed. Secure your spot in this sought-after location. DO NOT DISTURB TENANT, private showing by appointment only. (id:60626)
Regent Park Fairchild Realty Inc.
1222 Hunter Road
Delta, British Columbia
This exceptional property is situated in the heart of Tsawwassen, within the OCP plan for future condo development site, offering incredible investment potential. With breathtaking views of the Beach Grove Golf Course right outside your window. Additionally, the expansive basement space offers endless possibilities-whether for leisure, additional living space, or future development plan. Its prime location is just steps away from Tsawwassen's central shopping district. Close to Boundary Bay Regional Park and schools such as South Delta Secondary and Cliff Drive Elementary as well. (id:60626)
Pacific Evergreen Realty Ltd.
2280 Cowichan Bay Rd
Cowichan Bay, British Columbia
Situated on 39.26 acres, this property boasts a potential building site with captivating vistas of the ocean, mountains, and the Koksilah River meandering through the landscape. Across the road lies a pristine nature trust reserve. Two residences grace the land - a charming 3-bedroom, 1,160 sq.ft. rancher, and a cozy 2-bedroom, 938 sq.ft. cottage. Adding to the allure, a spacious 1,680 sq.ft. workshop provides ample space for vehicles and equipment. This property is ideal for specialized agriculture, featuring corn and hay and the convenience of municipal water and a septic system. Additionally, the Cowichan Bay sewer line runs adjacent to the property. Beyond the boundaries, you'll find the Cowichan Golf and Country Club, while the Cowichan Lawn Tennis Club is a stone's throw away. The charming village of Cowichan Bay, with its marinas, is a short drive, and Duncan is also conveniently close. This is an exceptional opportunity for a peaceful yet connected lifestyle. (id:60626)
Sutton Group-West Coast Realty (Dunc)
RE/MAX Camosun
5031 Blundell Road
Richmond, British Columbia
Rarely available 2,632 sq.ft. half duplex - as spacious as a detached home! Lot size 48'x100'. Original owner. Located on the quiet side of Blundell Road. Features 5 bedrooms and 3 full bathrooms, including a bedroom on main floor. Bright layout with high ceilings in the living, dining, and family rooms, a large gourmet kitchen, 2 gas fireplaces, and radiant heating on main. Double side-by-side garage. Some updates are needed, but opportunities like this are hard to find. School catchment: McKay Elementary and Burnett Secondary. French Immersion: Diefenbaker Elementary and McMath Secondary. (id:60626)
Royal Pacific Realty Corp.
6 Northumberland Road
London North, Ontario
You've been waiting to find that perfect move-in ready executive home on a double lot in prestigious Hunt Club Green and now is your chance. This custom built all brick 4 bed, 3.5 bath 4600+ sf home features an exquisite backyard getaway with a 3 level heated salt water pool, composite deck with glass rail, stone patio and a pretty cedar gazebo-topped seating area. The pool is thoughtfully positioned on the lot so that there is still tons of grassy area for kids and pets. With a double height porch and foyer, this home both makes a statement and feels welcoming at the same time. The main floor is exceptionally laid out with a generous home office/den, formal living and dining spaces and a family room open to the breakfast area and lovely chef's kitchen overlooking the pool area. The main floor laundry/mudroom is conveniently located off the garage. Going up the double staircase, you'll find all 4 spacious bedrooms including the incredible primary bedroom with its chic 5 piece ensuite and walk-in closet.The finished lower level is great for play and entertaining with a home theatre, pool table, 3 pc bath and a flexible bonus room for endless uses. An A+ location in north London close to parks, trails, excellent schools and plenty of shopping, restaurants and many other amenities. Too many updates to mention, so come and see for yourself! (id:60626)
RE/MAX Advantage Realty Ltd.
1102 12th Avenue
Fernie, British Columbia
Situated just steps from the Elk River in one of Fernie’s most desirable neighbourhoods, this 5 bedroom, 4 bathroom home offers exceptional lifestyle and location. Set on two separately titled lots, the property boasts expansive front and rear yards with ample space for entertaining, future home expansion, or the addition of a detached garage or suite. At the front of the home, a covered patio provides breathtaking views of the surrounding mountains—perfect for relaxing and enjoying the afternoon sun. Inside, the main floor welcomes you with a generous entry hallway leading to a spacious primary bedroom with en-suite bath. At the rear of the home lies a bright, functional kitchen with abundant cabinet and counter space, a walk-in pantry, and an adjacent dining area. The great room is warm and inviting with vaulted ceilings, hardwood floors, and a custom fireplace surround. Upstairs, you’ll find three additional bedrooms, a full guest bathroom, and a versatile common area ideal for a home office or children’s playroom. The oversized, heated, and insulated two-bay garage is wired for 240V service—an excellent setup for a workshop or gear storage. Located within easy walking distance to local schools, downtown Fernie, and just a 7-minute drive to world-class skiing at Fernie Alpine Resort, this property is a rare opportunity to own a well-appointed home in an unbeatable location. (id:60626)
RE/MAX Elk Valley Realty
10045 172 Street
Surrey, British Columbia
Tucked away in a quiet Fraser Heights cul-de-sac, this spacious 8-bed, 6-bath home offers room for the whole family! The main floor includes a bedroom and a full bath, ideal for grandparents or guests. Upper level features 4 large bedrooms and 3 baths, 2 with En-suites. The basement offers 3 bedrooms and 2 baths (1 semi-finished) with potential for 2 suites (subject to approval from the authority). Enjoy hardwood floors on the main, cozy carpet upstairs, and a new 2024 hot water tank. Forced-air gas heating keeps you comfortable year-round. Easy access to Hwy #1 and walking distance to Pacific Academy. Sold as is, where is. Open House on Sat & Sun (Nov 15 & 16), 2-4 pm. (id:60626)
Homeland Realty
607 - 89 Skymark Drive
Toronto, Ontario
Welcome to The Excellence at Skymark, one of Tridel's most prestigious addresses. This exceptional and rarely offered one-per-floor suite showcases 2,752 sq. ft. of luxurious living space with a thoughtfully designed layout and timeless finishes. Elegant oak hardwood floors flow through the expansive living and dining rooms, complemented by two gas fireplaces, one in the living room, and family room. The family-sized kitchen features granite countertops, a breakfast bar, ample pantry storage, and balcony access - ideal for both entertaining and everyday living. The primary bedroom offers three closets, and an additional walk-in closet, a linen closet and 6-piece ensuite bath. The second bedroom includes a double closet, a private 3-piece ensuite, and walk-out to balcony. A custom study with built-in beech wood cabinetry and desk provides a sophisticated refined work-from-home workspace. Relax, unwind and retreat to your cozy family room with gas fireplace. Also included with this suite are 4 underground parking spaces, two side by side, and one tandem space, and an oversized locker for all your storage needs. Suite has a central vacuum system. The Recreation Centre is an inspired and remarkable social, recreational and leisure centre with a complete array of fitness and entertainment facilities. Amenities include: indoor and outdoor pools, gym, tennis, pickle ball, squash & racquetball courts, golf billiards, library, guest suites, card room, party/meeting room, patio with BBQ area, and so much more. Lavishly landscaped grounds with delightful walkways, cozy gazebo, lots of flowers and mature trees, all bordered by a decorative perimeter fence create a sheltered, private oasis. located in a highly sought-after neighborhood, with easy access to transit, shopping, and Hwy 404. A rare opportunity to own an exclusive suite at The Excellence - where luxury, comfort, and convenience converge. Don't miss out!! (id:60626)
Homelife/cimerman Real Estate Limited
2848 Fenwick Road
Kelowna, British Columbia
Stand-alone strata building in a newer industrial complex, located just off Highway 97 beside Scandia Golf & Games. Industrial building totaling approx. 4,661 SF includes both warehouse space and office space. Warehouse occupies 1,528 SF in the west part of the building and features high ceilings (nearly 24’ clear) and 2 overhead doors for grade-level loading. Approx. 1,566 SF of main floor office space on the eastern side of the building includes a boardroom, showroom area, open area, kitchenette & staffroom, washroom, change room, storage and a front and back staircase to the upper floor. 2nd floor area includes 4 individual offices, waiting area, storage, kitchenette and washroom. Parking to the front and sides of the building. Direct access to and from Highway 97 at Fenwick Road. Minutes to UBCO, Kelowna International Airport, Highway 33 junction, and Orchard Park Mall. (id:60626)
RE/MAX Kelowna
Office 210 8415 Granville Street
Vancouver, British Columbia
An Exceptional opportunity to acquire brand new West Side Vancouver commercial real estate assets.This southern pocket of Granville Street is a serene and well-established residential neighbourhood with exceptional exposure to vehicular and pedestrian traffic. Located on the south end of Granville Street, the property is conveniently accessible from all other areas of Vancouver and is just minutes from Richmond, the Vancouver International Airport.Marine Gateway, and the Marine Drive Canada Line Station. Ideal for self-use and investors alike. The development is a collection of 64 residential units, 10 office units, and eight retail units. Estimated completion in Spring 2025. (id:60626)
RE/MAX Crest Realty
4405 63a Street
Delta, British Columbia
Located in a quiet cul-de-sac, this beautifully RENOVATED 2,883 sq.ft. home has 5 beds, 4 baths and beams with elegance. When you enter the home it welcomes you with soaring ceilings, a stunning staircase, and tons of natural light. The exquisite kitchen is spacious featuring S/S appliances, walk-in-pantry and large island perfect for entertaining. Just off the family room, is a covered patio inviting you to unwind and enjoy the FULLY FENCED PRIVATE LARGE south-facing backyard with lush gardens and generous green space backing onto a greenbelt. Roof, skylights and gutters DONE in 2018. NEW furnace and hot water tank. This home offers a truly quiet and peaceful PRIVATE setting that is perfect for relaxation and everyday enjoyment. Don't miss making this your next home! (id:60626)
Engel & Volkers Vancouver (Branch)
Lot 9 Augustus Street
Scotland, Ontario
BARCLAY (Cape Cod Siding) Introducing The Barclay, Elevation A - Cape Cod Our largest model offers 3,030 sq ft of luxurious living with 3 bedrooms + den, 2.5 bathrooms, and a spacious triple car garage. Custom exterior and interior design packages, thoughtfully curated by a professional interior designer, make it easy to bring your dream home to life. ****This model is on a premium lot and is an additional $15,000 on top of the purchase price. Inquire for alternate lots. Premium lot prices may apply. (id:60626)
Revel Realty Inc
6 - 1815 Fairport Road
Pickering, Ontario
Welcome To This Exquisite Detached 5 Bdrms Home! Rarely Offer Back Onto Ravine Premium Lot! Approx.3700 sf, Spacious Open Concept with 9 Ft Ceilings On Both Main And 2nd Floors, 10 ft In Master Bedroom. Modern Upgrade Kitchen And Large Breakfast Area. Carpet Free, Excellent Layout & Finishes. A Huge Unfinished W/O Basement Area Allows You To Create Your Dream Entertainment Or Potential Income Apartment. Minutes To Hwy 401, Schools, Shopping, And More. Don't Miss This Incredible Opportunity! (id:60626)
Real One Realty Inc.

