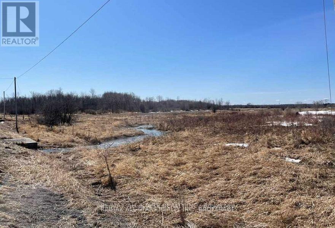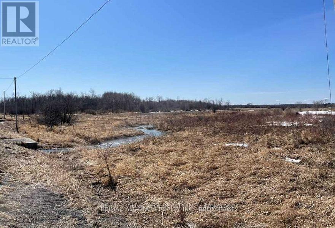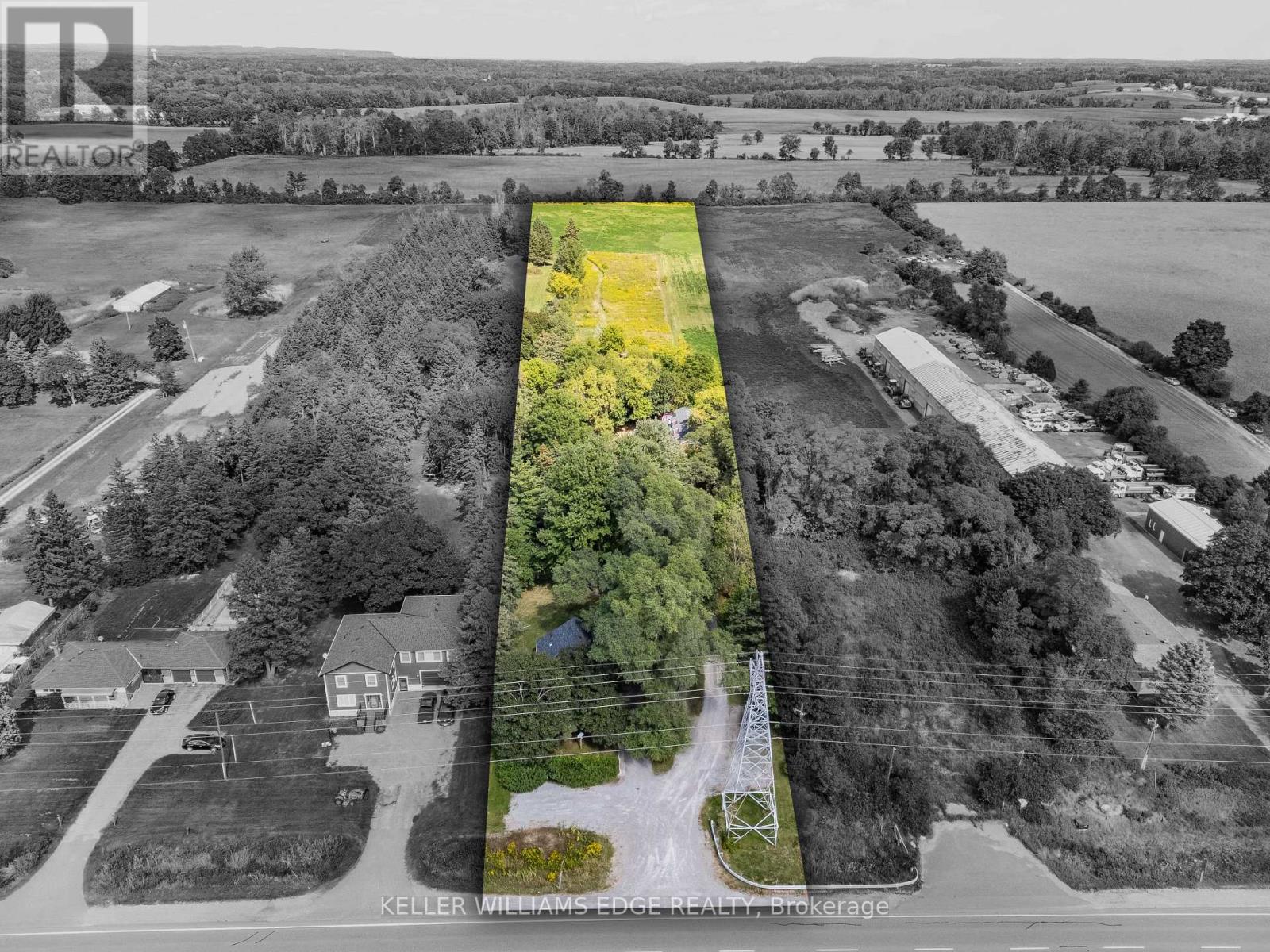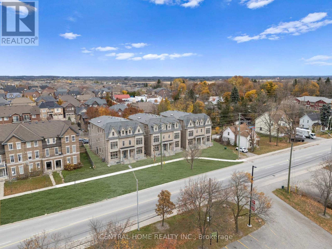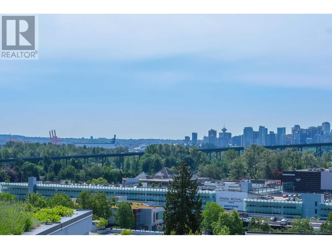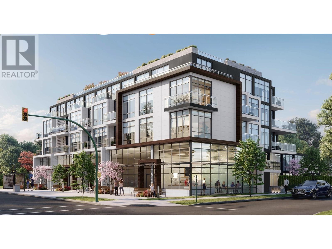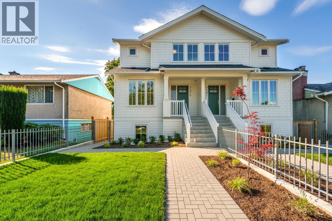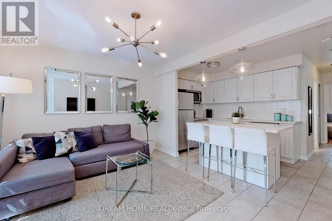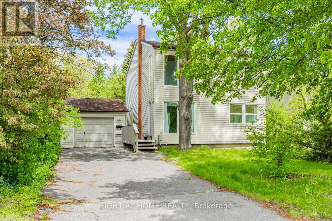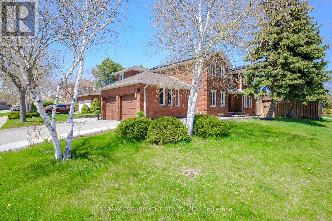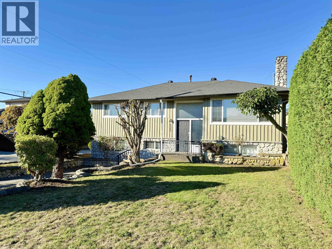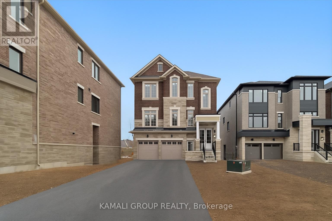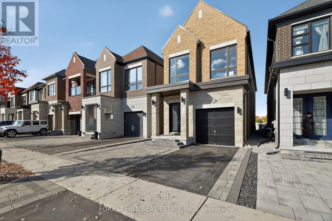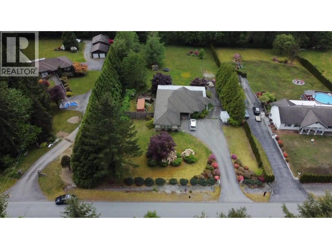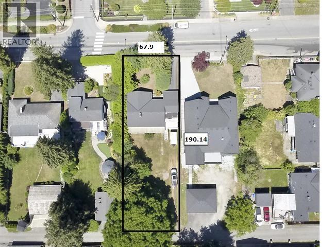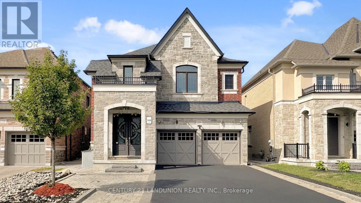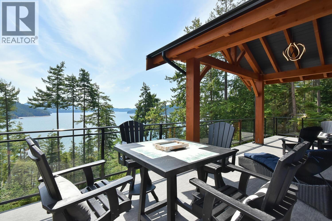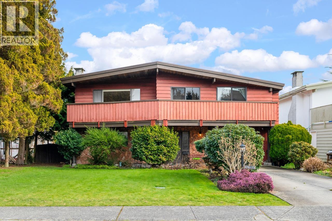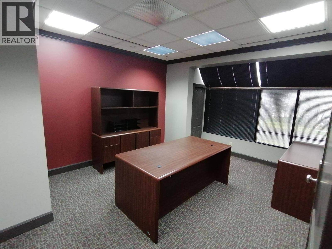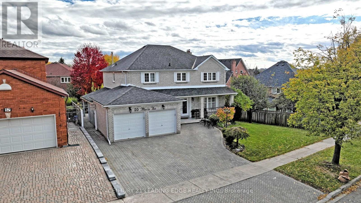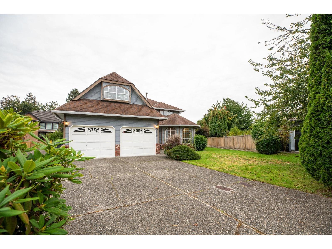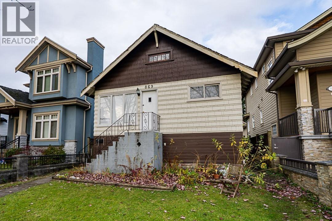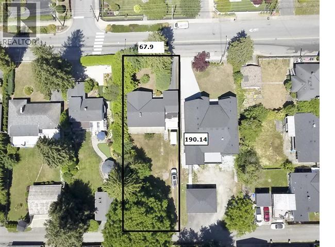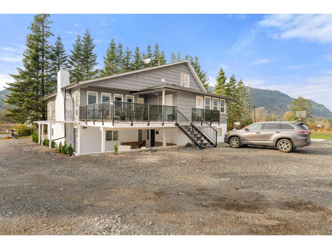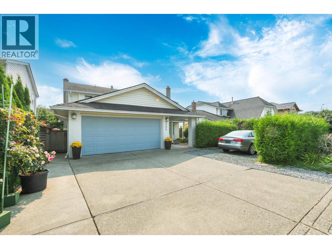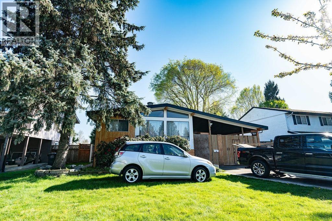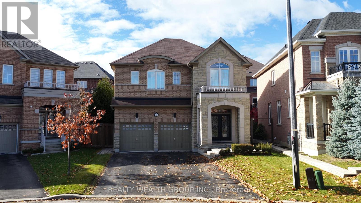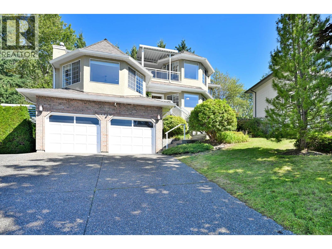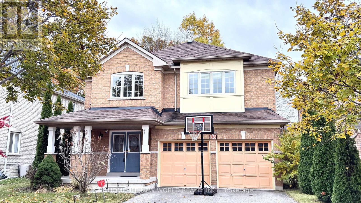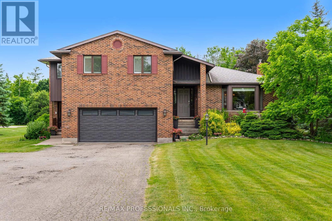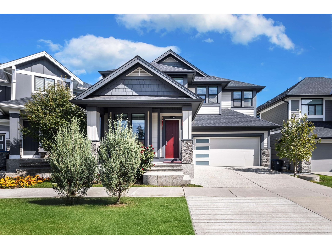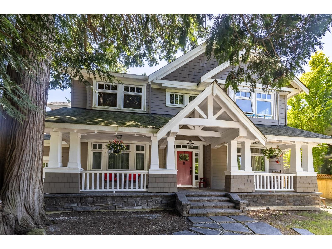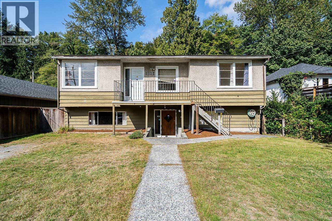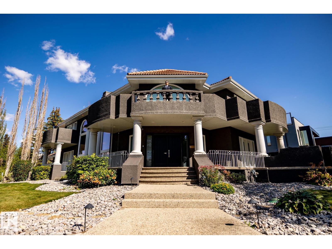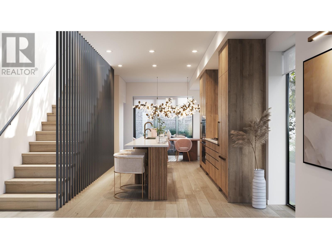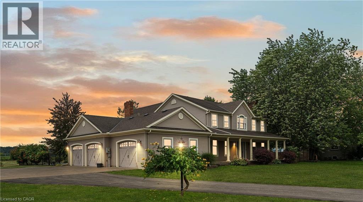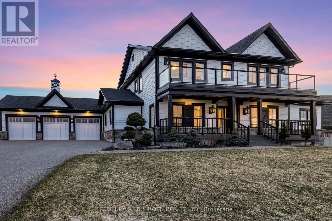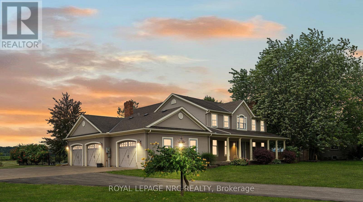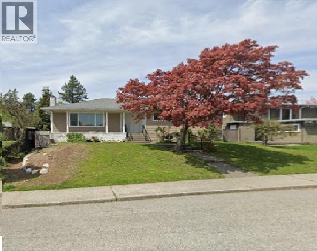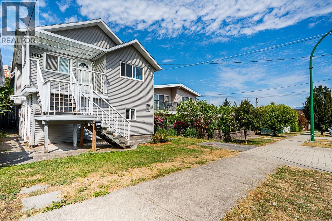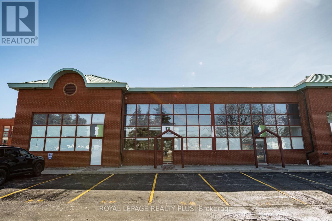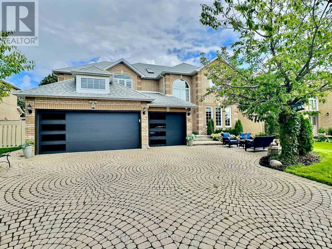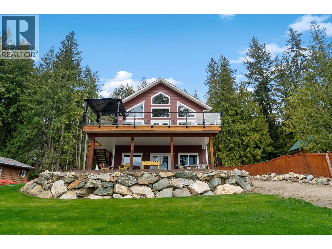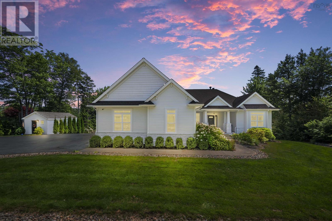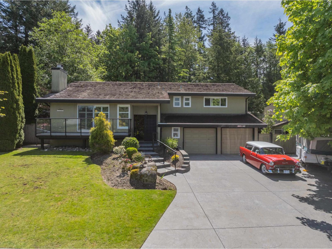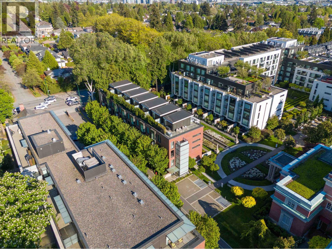0 Concession 13
Brock, Ontario
Excellent Opportunity To Own A Picturesque 87.4 +/- Acre Vacant Farm Located Just Outside Of Cannington. Majority Of The Land Is Workable (55 Acres+/-) With The Remainder Containing Mixed Bush, & A Creek Running Though The Land. Portion Of The Land Is Tile Drained & Fronts Directly Onto The Beaver River Wetland Trail. Beautiful Property To Build Your Dream Home! (id:60626)
RE/MAX All-Stars Realty Inc.
0 Concession 13
Brock, Ontario
Excellent Opportunity To Own A Picturesque 87.4 +/- Acre Vacant Farm Located Just Outside Of Cannington. Majority Of The Land Is Workable (55 Acres+/-) With The Remainder Containing Mixed Bush, & A Creek Running Though The Land. Portion Of The Land Is Tile Drained & Fronts Directly Onto The Beaver River Wetland Trail. Beautiful Property To Build Your Dream Home!Property Has Frontage Along Both Concession 13 Brock And Along Simcoe St. Minutes From All Amenities & Within An Hour Of The Gta. (id:60626)
RE/MAX All-Stars Realty Inc.
1402 Hwy 6
Hamilton, Ontario
Welcome to this exceptional 3-acre opportunity zoned A2, offering not 1 but 2 detached homes plus a sprawling barn perfect for the hobbyist, entrepreneur, or aspiring homesteader. The 2 houses & the barn have 200 amp service each. House #1 is a beautifully renovated 3-bedroom, 1595 sq ft home featuring a sun-filled living room, a spacious kitchen with white cabinetry and brand-new stainless steel appliances, and a main-floor primary bedroom for easy living. Enjoy the convenience of main-floor laundry, a generous rec room, and a walkout to a deck ideal for summer gatherings. House #2 boasts 1485 sq ft on the main level, with a large living room, a versatile bonus room (perfect as a den or office), and a massive kitchen/dining area that opens to its own deck. The main-floor primary bedroom, 3-piece bath, and laundry make it fully functional, while the upper level over 900 sq ft offers a roughed-in kitchen and bath, awaiting your vision to restore its former 2-bedroom in-law suite. The expansive barn (~2200 sq ft) is a dream for hobbyists or small-scale farmers, complete with a loft ready for your creative touch. Behind it, wide open acreage invites you to plant an organic garden, cultivate trees and flowers, or simply enjoy the rural lifestyle. All this in a convenient location that blends tranquility with accessibility. This is more than a property its a canvas for your next chapter. (id:60626)
Keller Williams Edge Realty
2946 Elgin Mills Road E
Markham, Ontario
Discover One Of Markham The Most Breathtaking Brand-New Luxury Residences Located In The Sought After Community Of Victoria Square. With $100k+ Upgraded Blending Modern Luxury With Timeless Elegance. This Spacious Home Boasts 4 Bedrooms With A Versatile Den Could Be Converted To 5 Bedrooms. This Home Offers Approx 3700 Sq Ft Of Finished Luxury Living Space Formal Living And Dining For Large Gatherings And Walk-Out To A Large Terrace. A Gourmet Kitchen At The Heart Of The Home Featuring Built-In Appliances, Custom Cabinetry And A Grand Island. "An Elevator" Accessing All 4 Levels For Convenience, Hardwood Floors And Pot lights Throughout, Security Alarm System And A Smart Thermostat. The Perfect Retreat For A Multi-Generational Family With A Finished Basement Including A Walk-Up Offering Potential For An In-Law Suite Or An Investment Property. LIVE COMFORTABLY ON THE UPPER LEVEL WHILE GENERATING INCOME FROM THE TWO LOWER FLOORS. A Large Master Bedroom With A Walk-Out To A Private Terrace. 4 Ensuite Baths In Each Bedroom And 2nd Floor Laundry That Enhances The Homes Functionality Even More. Only Minutes From Costco, Highway 404, Community Centre And Right Across The Victoria Park Square. This Home Is Steps Away From Top-Ranking Schools such as Sir Wilfrid Laurier PS, Pierre Elliott Trudeau HS (FI), And Richmond Green High School/Parks. GO Transit, Major Shopping Mall Costco, Home Depot ,Staple within 5 min driving. Live Upper Floor And Collect Rental Income From The Main Floor & The Basement With 4 Separate Entrance. ( (Elevator, Alarm System, Ev Charger, Smart Thermostat, Pot lights & Harwood Flooring Through The House) "Tarion Warranty" (id:60626)
Central Home Realty Inc.
102 908 Keith Road
West Vancouver, British Columbia
Rare find single house-alike home with Stunning View gem nested in the prosperous realm of West Vancouver for sale!This open concept domicile offers south facing living room with floor to ceiling windows &gas fire place, Chef-favourite gourmet kitchen with high end build-in appliances & a big island, Master bedroom with 2 closets and luxury ensuite bathroom, another spacious bedroom with ensuite full bath. Amazing large balcony patio captures plenty of sunlight, along with a southern orientation, one can enjoy the wonders of the outside world in the comfort of their own home! This unit comes with Outstandingly big storage & Gated side by side parking. Excellent location for having parks and shopping centres within walking vicinity, said settlement is of a location to be treasured!! (id:60626)
Nu Stream Realty Inc.
Cru-1 125 W 49th Avenue
Vancouver, British Columbia
Two x 1000' street front retail units for sale/lease side by side. Each unit comes with 1 designated parking spot. CD-1 zoning provides a wide range of business opportunities. Double ceiling height, Great exposure of 49th avenue, facing right across from Langara College. 10,000 students and neighbourhood high foot traffic provides great business potential, walking distance to Langara-49th ave sky train station. The unit is surrounded by 6 level brand new residential projects which will be completing soon in the next 1-2 months, 5 mins drive to future Oakridge Centre redevelopment, great for investment or open your own business, very motivated seller, try your offer! (id:60626)
RE/MAX Crest Realty
7379 Sw Imperial Street
Burnaby, British Columbia
This stunning 6 bedroom side by side 3 storey duplex on a prime location in Highgate area offers 2645 sq feet of living space with back lane, detached garage off from lane 2 bedroom legal suite on ground floor . Well designed, open concept floor plan w/high ceilings on the main level. Gourmet kitchen with integrated appliances. Enjoy year round comfort with HRV, air conditioning, heat pump and Radiant floor heating throughout. Additional features include security cameras, an alarm system fully fenced front and back Don't miss this incredible opportunity!!Easy access to Highgate mall 5 minutes to Metrotown mall close to all shopping schools and transportation. Both sides available. (id:60626)
Royal Pacific Realty (Kingsway) Ltd.
61 Cameron Street
Toronto, Ontario
Attention Investors! Excellent opportunity delivering a 5% cap rate (earn over $9,000 rental income per month). This triplex is located in a great location currently undergoing rapid gentrification in the heart of Kensington-Chinatown! Get in while you still can! 3 separate units with 2 spacious bedrooms in each. Zoned for commercial use as well which makes it suitable for live/work model. Live in one unit and rent out others for steady monthly cash flows! Upgraded kitchen in each unit with quartz counters. Steps to trendy Queen West & Spadina. Only a short walking distance to the future Ontario Line subway station construction underway at Queen & Spadina (completion 2031). Dedicated 2 parking at rear of building. (id:60626)
Dream Home Realty Inc.
144 Wedgewood Drive
Toronto, Ontario
Wedgewood Park Beauty overlooking the Wedgewood Park tennis courts ! from a .28 acre lot. with 4 bedrooms on the 2nd floor with a finished walk out Basement apartment or family room. Dining room on main floor could be a bedroom since there is a full bath on main floor and plenty of room for dining at he back room etc. Gorgeous treed lot blooming all around you!Lots of even more potential! (id:60626)
Right At Home Realty
4788b Briton Houghton Bay Road
Rideau Lakes, Ontario
Harmonious curb-appeal of this home is only the beginning of the luxury lifestyle it promises. With 3.8 acres on Otter Lake, spacious 5+2 bedrm, 5 bathrm walkout home has attached double garage & single garage. Surrounded by exquisite landscaping and resort-like amenities, every detail of the home is impressive balance of refined elegance and family comfort. Foyer's cathedral ceiling, along with ceramic floor & closet, creates grand entry. French door opens to den for quiet times. Livingroom 18' ceiling and showcase wall of windows with magnificent lake views, including inspiring sunrises. Centering the room is soaring floor-to-ceiling stone propane fireplace. Patio doors open to expansive deck for continuous outdoor living. Dining room set into windowed alcove, with sunrise views over lake. Dining room open to kitchen, with patio doors to deck. Warmly welcoming kitchen has select maple cabinetry, quartz counters, subway backsplash, breakfast bar & desk station. Laundry room full of conveniences with sink, cabinets and folding counter. Main floor light-filled primary suite has double closet, all updated 2022. Luxurious 5-pc bathroom features dressing room with amazing wall of custom closets, quartz two sink vanity and separate area for soaker tub plus glass shower with body spa spray. Upstairs four bedrooms, two with patio doors to balcony. Second floor 3-pc bathrm & 4-pc bathrm. Walkout lower level family room and two bedrms are above ground for airy bright spaces. Lower level media room and 3-pc bathroom. Expansive lower patio extends into two symmetrical pergolas, one for lounging in front of a fireplace and other for dining with outside kitchen. Inground 2021 heated salt-water pool. Sauna & hot tub. New 2024 architectural roof shingles. New 2023 auto Generac. Kodiak 2022 storage shed. Waterfront 150', approx 5' deep at end of dock. Hi-speed & cell service. On township maintained road with mail delivery, garbage pickup & school bus. 20 mins Perth or Smiths Falls. (id:60626)
Coldwell Banker First Ottawa Realty
2728 Guilford Crescent
Oakville, Ontario
Client RemarksUnbeatable Value & Incredible Income Potential in this one of a kind Clearview stunner! With approximately 5000 sq. ft of total living space, this home offers TWO, 2-bedroom basement suites (1 legal apartment & 1 in-law suite) both VACANT with a separate, covered entrance, modern styling, in-suite laundry for each unit and dedicated parking. The above ground living space is equally impressive with a rare FIVE bedrooms, foyer flex space and 3 beautifully renovated, ensuite bathrooms on the second story. The main level offers a spacious and functional layout - perfect for family life, work from home professionals and entertaining. It features a grand foyer open to the formal living and dining rooms, a massive eat-in kitchen boasting travertine floors, high end stainless steel appliances and tons of storage, a more casual family room with a cozy wood burning fireplace, as well as a dedicated office space!!! You'll also enjoy the convenience of a main floor powder room and third laundry room that doubles as a mud room with both exterior access as well as interior entry to the large double car garage, wired for electric vehicle charging. Outside, you'll find a beautiful extra wide stamped concrete driveway, walkways and back patio covered by a gazebo with lights. The private backyard also offers a generous grassy area for kids and pets to enjoy, a convenient storage shed, and a covered, glass-enclosed entry to the basement suites. As an added bonus, the fully owned solar panels on the roof save thousands in energy bills! Carpet free with hardwood and travertine flooring, tons of modern upgrades and fresh paint throughout, this home is turn-key and ready to generate multiple streams of extra income for your family! Enjoy all that family-friendly Clearview has to offer, including top-rated schools, parks, ravine trails, shopping, and easy access to the QEW & the 403 as well as public transit & the Clarkson GO. (id:60626)
RE/MAX Escarpment Realty Inc.
6525 Carnegie Street
Burnaby, British Columbia
Beautiful home in the most desirable area on this rarely available quiet street in North Burnaby. Antique white cabinetry with granite counters & stainless appliances in the kitchen. French door from the nook open onto a large stamped concrete patio with a recessed hot tub & mountain views: perfect for entertaining! The basement features a large recreation room with cellar and a 1-bedroom inlaw suite with separate entrance. Fully fenced in yard has a powered sliding gate off side lane to a parking pad & the garage. Walk to Burnaby North Secondary, Aubrey, Lochdale or Westridge Elementary, pitch & putt golf, skating rink & Kensington Square Shopping Centre! OPEN HOUSE, OCT 19, Sun, 2-4pm (id:60626)
Nu Stream Realty Inc.
51 Ahchie Court
Vaughan, Ontario
Rare-Find!! 2024 Built!! Located On Low-Traffic Court & Backing Onto Ravine!! Finished WALKOUT Basement! Nearly 60ft Frontage! ~2,800Sqft With 4 Bedrooms & 5 Bathrooms, Soaring 9ft High Ceilings! Featuring Large Eat-In Kitchen With Granite Countertop & Juliette Balcony, Primary Bedroom With 4pc Ensuite, Walk-In Closet & Balcony, Convenient 3rd Floor Laundry, 2nd Bedroom With Cathedral Ceiling, Above Grade Recreation Room, Central Vac Rough-In, Minutes To Parks, Walking Trails, Shopping At Vaughan Mills Mall, Hwy 407 & 400, Rutherford GO-Station & Vaughan Metropolitan TTC Subway (id:60626)
Kamali Group Realty
107 Hesperus Road
Vaughan, Ontario
Welcome to 107 Hesperus, showcasing amazing designer finishes and modern construction in the heart of prime Thornhill Woods. Built in 2018, this stunning 4+1 bedroom home features 10-foot ceilings on the main floor and 9-foot ceilings on the second floor, with designer finishing and attention to detail throughout. The main floor offers a great open-concept layout combining the kitchen, dining room, and large family room overlooking private scenic views. The newly built custom kitchen features extended cabinetry, Quartz countertops, with all new high-end stainless steel appliances (2023) including a six-burner gas cooktop, double wall ovens, oversized island with wine fridge, and Quartz backsplash. The family room includes a custom mantle, gas fireplace, and automatic blinds, with a walkout to a private backyard oasis offering a large deck with privacy walls on both sides and a gated staircase leading to a beautifully finished patio, all backing onto protected greenery for the ultimate retreat. Upstairs offers four spacious bedrooms plus a media nook/den, ideal for a home office or study area. The primary suite boasts his and hers walk-in closets with built-in organizers and a luxurious five-piece ensuite with double sinks, glass shower, and soaker tub overlooking conservation land that will never be built on. Amazing private backyard - fully landscaped front and backyard. Additional highlights include smooth ceilings throughout, a second-floor laundry room, wrought-iron staircase, double linen closet, and direct garage access with ample storage. The basement is framed and ready for your finishing touch. Located close to top-rated schools, parks, nature trails, and all the best amenities Vaughan has to offer, this home blends elegance, comfort, and convenience in one perfect package. (id:60626)
Forest Hill Real Estate Inc.
12753 261 Street
Maple Ridge, British Columbia
Well maintained custom-built rancher with walkout basement rental suite on a close to 1.3-Acre property in the most desirable Websters Corners neighborhood of Maple Ridge . About 3500 sqft provides spacious living space throughout the house. Quarts countertops, hardwood flooring on the main floor, Air conditioned living area on the main floor. Almost brand new hot water tank & furnace. Open concept maple kitchen, primary bedroom w/walk-in-closet, ensuite & walk-out to a beautiful 12x55 foot covered deck overlooking the landscaped with fenced yard on green belt. Newly renovated basement with 3br+1 bath, and kitchen, modern colour scheme & detailed design. Beautifully quiet neighborhood setting, tons of parking for RV and boats!! Call to make this rarely available house you new dream home. (id:60626)
Homelife Benchmark Titus Realty
840 Rochester Avenue
Coquitlam, British Columbia
Massive 12,920 square foot, R1 Zoning, in the high profile neighbourhood of West Coquitlam. Laneway homes can be built with R1 zoning, which are areas designated for single-detached or duplex homes with a back lane and allows up to 4 units on a single large lot. This tear down home is located 4 blocks from the Vancouver Golf Club & 1 Block from Lord Baden Powell Elementary, also located in the catchment of Centennial Senior Secondary & Como Lake Middle. Super short drive over to Lougheed Mall & Skytrain, don't forget all the other businesses and services located in the area on Austin, Como Lake and in nearby Maillardville. Gently sloping lot, from top to bottom, could allow ground entry on main from the street & walkout basement in the rear. Home in serious disrepair, SOLD AS IS, WHERE IS. (id:60626)
Royal LePage Elite West
234 Touch Gold Crescent
Aurora, Ontario
Welcome to 234 Touch Gold Crescent, Aurora! This stunning executive residence offers a perfect blend of modern luxury and timeless elegance in Aurora's most sought-after neighborhoods.***Original Owner with Less than 5 Years New***One of the biggest models in the Subdivision with Over 3500 SQT Above Ground Living Space***Hard Wood Floor and LED Lights Throughout***Rare Offer Featuring 5 bedrooms+ Library and 5 bathrooms! This home boasts an open-concept layout with 10-foot ceilings on the Main Floor, large windows, and abundant natural light throughout. **Featuring a stately library and an executive-style office on the main level, this home blends luxury with functionality.** The gourmet kitchen is a chef's dream, open concept, complete with high-end stainless steel appliances, quartz countertops, a spacious island, and custom cabinetry. The inviting family room with a cozy fireplace creates the perfect setting for gatherings. ***Soaring double-height foyer***Upstairs, 9 Ft Ceiling, the luxurious primary suite offers a spa-inspired 5-piece ensuite and a large walk-in closet. Every bedroom is generously sized and has an ensuite, each with ample storage and comfort. **Convenient 2nd-floor Laundry**. The full and high basement provides a huge space, upgraded Extra-High Basement Windows, ideal for a home theater, gym, or recreation room. Outside, enjoy a beautifully landscaped yard with a private patio, perfect for entertaining or relaxing. Including BBQ Gas Pipe, Storage Shed, and Gazebo. The spacious garage comes equipped with a bike rack and an EV charging rough-in for modern convenience! ****Located beside Magna Golf Club, close to the Community Center, Wetlands Park Trail, minutes to the 404 Highway, top-ranked schools, Dr. GW William Heigh with IB Program, parks, shopping plazas, restaurants, Walmart, supermarket, and transit, this home offers both convenience and lifestyle! (id:60626)
Century 21 Landunion Realty Inc.
173 Witherby Road
Gibsons, British Columbia
Incredible value for this custom built, nearly brand new WATERFRONT home in Gibsons. Situated on 5+ ACRES with a secondary building site, this luxurious home offers every imaginable feature including a gorgeous 2 bedroom lower level ocean view suite with a 100% 5 star rating on Airbnb. Level entry into the open main floor plan with vaulted ceilings, a cozy gas fireplace, a stunning kitchen with pantry, 2 primary bedrooms with ensuites, a path to the beach below, full warranty, tons of storage & NO GST. Enjoy the spectacular ocean views from nearly every room & from the spacious patio, ideal for soaking in the sunshine & relaxing with friends & family. A gated community, 12 minutes from the ferry & all of the shops & entertainment in Lower Gibsons. Bring an offer today! (id:60626)
Royal LePage Sussex
6680 Coltsfoot Drive
Richmond, British Columbia
Prime Riverdale Location! Welcome to 6680 Coltsfoot Drive, a 2700 square foot on a 7,200 sq. ft. lot with the entire greenery as your back space. This 5 bedroom (1 unfinished bedroom), well kept home with lots of recreation / work space on the ground level. Updated kitchen with multiple skylights providing optimal natural light. 300+ sq. ft. living room with vaulted ceiling, formal dining area and 2 balconies. Extra long single garage good enough to create workshop at the back with easy access to back yard. Bring your landscaping ideas to life with 2300 sq. ft. of garden space! Great family home with suite and future development potential: update to make your own and develop under RS/1 or multifamily zoning later! All this with park space, sports fields and recreation all in your back yard! (id:60626)
Sutton Group Seafair Realty
100 6660 Graybar
Richmond, British Columbia
Office Warehouse Strata unit located in Fraserwood. This location provides easy access to major highways and neighbouring municipalities. Well maintained with two washrooms (one with shower), 1.5 year old heat pumps with air conditioning and improved with 9 private offices, 2 kitchenettes (one on each floor), meeting room and open office area. Easy front loading with one grade door and 6 parking stalls. wide range of use including daycare, community etc. (id:60626)
Sutton Group - 1st West Realty
55 Atlantic Avenue
Markham, Ontario
Welcome to this beautifully custom-built 2-storey detached home perfectly situated on a premium lot in one of Markham's most sought-after neighbourhoods, where pride of ownership and convenience come together in perfect harmony. Offering approx. 4,309 sq.ft., of refined total living space, this residence showcases solid hardwood flooring on both the main and second levels, 9-foot ceilings on the main floor, and timeless architectural details throughout.The updated white kitchen comes with an island and large eat-in area is the heart of the home-ideal for family gatherings and entertaining. Step through the walkout to a covered deck, perfect for outdoor dining and year-round enjoyment. 2 wood-burning fireplaces add warmth and character to the elegant living spaces, while an open staircase leads to a fully finished lower level complete with a second kitchen, perfect for extended family or guests. With approximately $150k in upgrades, this home shines with newer windows, professional landscaping, an in-ground sprinkler system, a new side patio connecting to the garage, and a newer fenced backyard. The irregular 82-ft frontage lot offers curb appeal and generous outdoor space, complemented by a driveway that accommodates up to 6 cars. Located just minutes from top-rated schools, Markville Mall, Markham Village Community Centre, and convenient access to Highway 407, this home delivers the perfect balance of tranquility and accessibility. A true gem in a family-friendly neighborhood; this lovingly maintained home combines classic charm, modern updates, and unbeatable location to create a place you'll be proud to call your own. (id:60626)
Century 21 Leading Edge Realty Inc.
14370 83 Avenue
Surrey, British Columbia
Beautifully kept, clean and updated home sitting on a 1/4 acre lot offering the perfect blend of privacy and family living inn the sought after Brookside neighbourhood. Lived in by the same family for 35 years, this home features a spacious layout, a grand, formal living and dining area, 12 to 16 foot ceiling heights, 5 generous sized bedrooms, and a large kitchen that's perfect for entertaining guests. Well cared for throughout the years with many updates including: new kitchen appliances, floors, roof and furnace. Walking distance to Brookside Elementary School, Enver Creek Secondary and Bear Creek Park with many shops and amenities nearby. Located in a quiet and private cul-de-sac setting, this 1/4 acre lot has loads of potential for re development. OPEN HOUSE SAT, SEP 6 2-4PM. (id:60626)
Faithwilson Christies International Real Estate
Homelife Benchmark Realty Corp.
869 W 60th Avenue
Vancouver, British Columbia
Welcome to this terrific 4 bedroom 3 bathroom home in the heart of Marpole the perfect starter home or redevelopment opportunity. Situated on an oversized 33´ x 129.9´ (4,200+ sq.ft.) lot on a beautiful, quiet, family oriented tree-lined street. The main level features 3 spacious bdrms & full bthrm, along with bright living & dining area. The kitchen has easy access to the north-facing backyard with abundant of greenery. The lower level includes 1 bedroom plus studio, 2 bathrooms, laundry area, with separate entrance. Walk to the new Marpole Community Centre almost complete. Close to Elementary, & IB Program Highschool. This home offers a rare opportunity to live in or build, in highly desirable Marpole area. (id:60626)
Faithwilson Christies International Real Estate
840 Rochester Avenue
Coquitlam, British Columbia
Massive 12,920 square foot, R1 Zoning, in the high profile neighbourhood of West Coquitlam. Laneway homes can be built with R1 zoning, which are areas designated for single-detached or duplex homes with a back lane and allows up to 4 units on a single large lot. This tear down home is located 4 blocks from the Vancouver Golf Club & 1 Block from Lord Baden Powell Elementary, also located in the catchment of Centennial Senior Secondary & Como Lake Middle. Super short drive over to Lougheed Mall & Skytrain, don't forget all the other businesses and services located in the area on Austin, Como Lake and in nearby Maillardville. Gently sloping lot from top to bottom could allow ground entry on main from the street & walkout basement in the rear. Home in serious disrepair, SOLD AS IS, WHERE IS. (id:60626)
Royal LePage Elite West
11186 Farms Road
Mission, British Columbia
21 Acres! This 3438 sqft renovated 7 bedroom, 6-bathroom farmhouse is situated in an amazing neighborhood. The bottom floor can easily be converted into 3 bedroom, 2 bathroom suite or 2 suites (unauth). Approx 18.5 Acre planted with blueberries. Including 10 acres of well-established Duke blueberries planted in approx 2010 and an additional 8.5 acres of Elliot blueberries from 2017, this property is a horticultural gem, ideal for both farming enthusiasts and investors. Farm, lease the berries or convert to your needs! The backdrop of majestic mountains adds to the charm, creating a stunning landscape that's perfect for those seeking a picturesque retreat. An abundance of fruit trees. Room for your shop or trucks! Easy access to HWY 7 and city of Mission. RENTAL POTENTIAL! Buyer to verify. (id:60626)
B.c. Farm & Ranch Realty Corp.
4660 Moncton Street
Richmond, British Columbia
PRIME STEVESTON LOCATION! Short walk to Steveston Village- enjoy the marina, shops, & restaurants. This beautifully maintained family home offers 4 spacious bdrms, 3 baths, and a functional den- perfect for a home office/ guest room. The entertainment size living & dining rooms are ideal for gatherings. Bright kitchen flows into a generous family room with a cozy fireplace, opening up to a stunning south-facing garden - a true gardener's paradise with a patio, arbor, vibrant flowers, and a thriving vegetable garden. Skylights at the entrance fill the home with natural light. Double car garage with extra storage space above. Located near Richmond's best schools, this is the perfect home for families seeking comfort, space, and community in one of Steveston's most sought-after neighbourhood. A pleaure to show by appointment.OPEN HOUSE SATURDAY & SUNDAY NOV 22 & 23, 2-4 PM (id:60626)
Heller Murch Realty
10280 Amethyst Avenue
Richmond, British Columbia
Investor alert! Very rare 8000 SQFT North-South lot in the popular McNair area. The South facing backyard connects directly to McNair Secondary sports field with our own gate. Imagine how convenient it will be for your kids to get to school. The house is livable with 5 beds and 3 baths and currently tenanted. Great school catchments: Lee Elementary and McNair Secondary. Don't miss this opportunity to build your dream home or hold it for future development! (id:60626)
RE/MAX Crest Realty
32 Rock Elm Court
Vaughan, Ontario
Introducing this exceptional 4+1 bedroom, 5-bathroom residence, offering over 3,000 sq. ft. of beautifully finished living space in the highly sought-after community of Patterson. Nestled on a quiet cul-de-sac, this spacious home showcases numerous upgrades throughout, including a fully finished and drywalled garage for added convenience and style. Designed for both comfort and elegance, the layout is ideal for families and entertainers alike, with expansive living areas, natural light, and seamless flow between rooms. Perfectly situated, this home places you at the center of it all just minutes from major grocery stores, dining options, gyms, highways, and public transit, with Rutherford GO Station only moments away. Outdoor enthusiasts will love the abundance of nearby parks and green spaces, adding a peaceful touch to this vibrant location. Set in a distinguished and respected neighbourhood, this property combines prestige, convenience, and tranquility making it the ideal place to call home. (id:60626)
Realty Wealth Group Inc.
1422 Magnolia Place
Coquitlam, British Columbia
This amazing home offers 6 large bedrms & 4 bathrms on a sought-after quiet cul-de-sac location. Tons of updates! Gorgeous kitchen with tile floors, real wood cabinetry, pantry, quartz counters & large Island plus stainless steel top-line appliances! Eat area with French doors open to the covered deck on a private flat backyard! Large family and living rooms with gas fireplaces. Plus, a good-sized laundry room, all on main. Huge Primary bedroom with deck overlooks panoramic views! Gorgeous 4-piece spa-like ensuite with heated floors, tub and separate shower. 3 more bedrms and 4 pieces bathroom up. Beautiful two-bedroom large suite with laundry & separate entry! New Hot water tank and 3 years old furnace! Close to schools, shopping. Open House on Nov 22,23 from 1:00-4:00P.M. (id:60626)
Royal Pacific Realty (Kingsway) Ltd.
88 Gracedale Drive
Richmond Hill, Ontario
Spectacular Family Home on a Quiet Street in the Prestigious Westbrook Community. Welcome to this beautifully maintained family home featuring a functional layout filled with natural light. The main floor boasts 9-foot ceilings, french door, an oak staircase, and a spacious breakfast area with a walk-out to a deck and a beautifully landscaped backyard surrounded by mature trees. Elegant light fixtures and custom window coverings add a refined touch throughout. Enjoy a bright and spacious family room with a gas fireplace. Main-floor office, and direct access to the garage for convenience. Upstairs offers four generous bedrooms, including a huge primary suite with a 5-piece ensuite and walk-in closet. The second bedroom features a semi-ensuite and bay window, while the third includes a walk-in closet and semi-ensuite. The fourth bedroom also has a walk-in closet and its own 4-piece ensuite. Additional highlights include a 4-car driveway, and a prime location close to top-ranking schools such as Trillium Woods Public School, Richmond Hill High School, and St. Theresa of Lisieux Catholic High School. Steps to parks, nature trails, public transit, shopping, supermarkets, and all amenities. (id:60626)
Homelife New World Realty Inc.
12130 Eighth Line
Halton Hills, Ontario
Proudly owned by the original family, this spacious 5-level sidesplit sits on nearly an acre in the highly coveted Glen Williams Community. With plenty of room to grow, flexible living spaces, and timeless charm, this home is ideal for families of all sizes. Step inside the formal front entrance into a grand foyer illuminated by a skylight above. Double French doors lead to a bright, spacious family room, overlooking the elegant formal dining room, which also features its own set of French doors and a pocket door opening into a stunning eat-in kitchen, a true heart of the home. Thoughtfully designed for both everyday living and entertainment, the upgraded eat-in kitchen boasts granite counters, High-end appliances, two sinks, pot lights, ample cabinetry, and a walkout to the backyard deck. A secondary front entrance leads to a potential in-law suite, complete with a generous living area, kitchenette, a well-sized bedroom with a 4-piece ensuite, and direct walk-out access to the backyard offering privacy and comfort for extended family or guests. Upstairs are three bedrooms with built-ins, a sky-lit 4-pc bath & laundry. The double-door primary suite is a private retreat with a large walk-in closet, a 5-piece ensuite, and a walk-out to a peaceful private balcony overlooking the yard. The lower level with its own separate entrance offers a large open-concept living space. It includes an enclosed den and a large walk-in pantry. With its unique floor plan and multiple entrances, this property offers a rare opportunity to convert into three distinct living spaces, perfect for multigenerational families or income potential. All set in a charming, walkable village with a vibrant arts scene, cafés, galleries, and scenic trails. Don't miss your chance to own a one-of-a-kind property in a community that perfectly blends natural beauty, heritage character, and modern convenience. (id:60626)
RE/MAX Professionals Inc.
2142 167 Street
White Rock, British Columbia
Rare 4-Bedroom Upstairs Home in Edgewood Estates!This Fox Ridge-built home in South Surrey's Edgewood Estates offers a rare four-bedroom upper floor, perfect for growing families. The main floor features an open-concept layout with a southeast-facing chef's kitchen, spacious living room, and cozy dining area. The primary suite boasts vaulted ceilings, a walk-in closet, and a spa-like ensuite.The fully finished basement includes two bedrooms, a rec room, a full bath, and a separate entrance, offering various suite potential, 1bed or 2bed suite. Located on a quiet inside street, just five minutes from top schools, parks, shopping, and more. Well-maintained by the original owner, this home is a rare find! (id:60626)
Renanza Realty Inc.
12522 26a Avenue
Surrey, British Columbia
Unique investment opportunity in coveted Crescent Heights! This home sits on a 10,844 sqft lot near Crescent Beach, Crescent Park, top schools, and Ocean Park shops. The main floor includes 3 bedrooms, living, dining, kitchen, office, and a working full bathroom. Upstairs is framed and fully roughed-in for 3 bedrooms, 2 bathrooms, including a future ensuite and a media room. Major upgrades include roof, windows, siding, heating, foam-insulated crawl, and engineered additions. Includes high-end solid maple kitchen cabinetry stored on site and ready for installation. House plans available. Call today to book your private showing! (id:60626)
Advantage Property Management
2212 Old Dollarton Road
North Vancouver, British Columbia
Charming, recently updated, 2,461 sq.ft. 4 bed, 2 bath house in Maplewood! Hardwood floors, tons of flat backyard space, and up / down separate living: 3 bed + 1 bed! Located steps to Canadian Superstore, Maplewood Farm, and Northwoods Village (Tim´s, Stong´s, Starbucks). Priced BELOW ASSESSMENT, ideal opportunity to hold and live in, or rent out! This 6,100 sq.ft (50 x 122) lot offers potential for 15,250 of buildable density under the OCP. Forming part of a probable future land assembly on the corner of Old Dollarton Rd & Riverside Drive, the OCP calls for a 4 - 6 storey development of up to 2.5 FSR under "Res Level 6: Medium Density Apartment." Both neighbouring properties are listed at higher future development values showing the opportunity of buying today and holding for development! (id:60626)
RE/MAX Masters Realty
12428 103 Av Nw
Edmonton, Alberta
OWN A MANSION & AN INCREDIBLE PEICE OF LAND IN WADHURST ESTATES EDMONTON. DOUBLE WIDE CORNER LOT REDEVELOPMENT OPPORTUNITY! MIXED USE, MULTI FAMILY........OWN A PIECE OF DOWNTOWN SUBURBIA EDMONTON! LOTS A & B. Bordering Glenora & West Downtown. This Iconic home sits on one of the Biggest Double Wide Corner Lots, & one of the largest Backyards in Central Edmonton (14,185SQ.FT) of Land. Located in Wadhurst Estates Westmount. The home features 5 bedrooms, 5 bathrooms, 5 car ATTACHED garage, 4 BALCONIES, large fenced in yard sitting on of land! 2013 The east side of the home was built & attached. RARE DOUBLE WIDE CORNER LOT & ICONIC MANSION. (id:60626)
Century 21 Masters
8 6808 Ash Street
Vancouver, British Columbia
Discover REVIVE by Belford Properties, featuring 1 to 3 bedroom elevated terrace residences. Conveniently located less than a 10-minute walk from Langara Canada Line Station and just a 15 minute drive to Richmond or Downtown Vancouver, REVIVE embodies the best of West Coast wellness in the Situated on Ash Street between West 52nd and West 54th Avenues, REVIVE combines the elegant simplicity of Japanese and Scandinavian design. Its distinctive appeal is shaped by its prime location, thoughtfully designed interiors, and serene courtyards. REVIVE will be the first project in Vancouver to utilize a cold-formed steel frame. A/C, air filtration and water purification systems all included. Completing in Q4 of 2024, don't miss out on this exclusive opportunity to be apart a unique community! (id:60626)
Oakwyn Realty Ltd.
915 Queenston Road
Niagara-On-The-Lake, Ontario
Luxurious NOTL Estate Home with stunning features, discover your dream home in the exquisite 3400 sqft estate situated on and almost 1 acre lot. This remarkable property boasts a gourmet kitchen, a sunken family room with a cozy fireplace, and separate living and dining rooms adorned with built-in shelving and an additional fireplace. Enhance your entertaining experience with a chic bar area, while the office, complete with built-in bookshelves, offers a perfect space for work. Practicality meets elegance in the mudroom and laundry area. Retreat to the master bedroom, featuring a luxurioius 5pc ensuite and a spacious walk-in closet. The home also includes a guest room with an ensuite 4pc bathroom, and a third bedroom, providing ample space for family and friends. Outside enjoy the fenced inground pool and soak in the breathtaking views of the surrounding vineyards and wineries. Relax on the covered patio, complete with double sized hot-tub, and fully immerse yourself in the beauty and tranquility of this stunning estate. Walk to the village of St. David's and local wineries and a short drive to NOTL Old Town. Niagara Falls and St. Catharines nearby, US border minutes away. (id:60626)
Royal LePage NRC Realty Inc.
8 Morgan Drive
Oro-Medonte, Ontario
Stunning Braestone Home with Exceptional Views and Upgrades. Welcome to 8 Morgan Drive, an elegant 2-storey home perched on a gentle hill in the sought-after Braestone community of Oro-Medonte. Built in 2018 by Georgian International, this home blends timeless design with high-end upgrades and breathtaking seasonal views. Offering 3 spacious bedrooms with en-suite baths, a finished basement with a media room and additional bedroom, and over 5,300 sqft of finished living space, this property is ideal for families seeking comfort, function, and community. The Grand Room boasts soaring 18-ft ceilings and west-facing windows that bathe the space in sunset hues. The gourmet kitchen is equipped with premium Miele appliances, granite counters, and a large island, perfect for entertaining. Additional features include: Smart home-enabled blinds, lighting, and irrigation system Generac backup generator High-speed Bell Fibre internet with hardwired Ethernet ports throughout Composite decking, 3-car garage with 9-ft doors, and upgraded LiftMaster wall mounted openers Water filtration, softening, and central humidifier systems. Enjoy the tranquility of Braestone, with access to parks, school bus routes, hiking and cycling trails, Braestone Farm, Starfall Observatory, and more all maintained for a modest monthly fee. Experience four-season living at its finest. *Note Some photos are virtually staged* (id:60626)
Century 21 B.j. Roth Realty Ltd.
915 Queenston Road S
Niagara-On-The-Lake, Ontario
Luxurious NOTL Estate Home with stunning features, discover your dream home in the exquisite 3400 sqft estate situated on and almost 1 acrelot. This remarkable property boasts a gourmet kitchen, a sunken family room with a cozy fireplace, and separate living and dining roomsadorned with built-in shelving and an additional fireplace. Enhance your entertaining experience with a chic bar area, while the office, completewith built-in bookshelves, offers a perfect space for work. Practicality meets elegance in the mudroom and laundry area. Retreat to the masterbedroom, featuring a luxurioius 5pc ensuite and a spacious walk-in closet. The home also includes a guest room with an ensuite 4pc bathroom,and a third bedroom, providing ample space for family and friends. Outside enjoy the fenced inground pool and soak in the breathtaking views ofthe surrounding vineyards and wineries. Relax on the covered patio, complete with double sized hot-tub, and fully immerse yourself in thebeauty and tranquility of this stunning estate. Walk to the village of St. David's and local wineries and a short drive to NOTL Old Town. NiagaraFalls and St. Catharines nearby, US border minutes away. (id:60626)
Royal LePage NRC Realty
131 Rickman Place
New Westminster, British Columbia
Solid and Updated 2-level bungalow nestled on the high side of a quiet street in prestigious Massey Heights. Main floor features 4 spacious bdrms, updated windows, brand-new kitchen with modern cabinetry, granite countertops & quality appliances. Basement suite has been fully renovated and transformed into a self-contained suite, offering an excellent mortgage helper or space for extended family. The suite with 4 bdrms includes a newly installed high efficiency furnace & heat pump, showers and hardwood flooring. This air- conditioned home offers a perfect blend of comfort, modern updates, and timeless charm, making it an ideal choice for both families and investors seeking a solid property in a prime location. Close to Westburnco Court, Burnaby Crest shopping plaza, schools and parks. (id:60626)
Ra Realty Alliance Inc.
5412 Crescent Drive
Delta, British Columbia
COMING SOON! A new family home in the heart of Central West Ladner, within walking distance to Ladner Village and both Neilson Grove and Hawthorne Elementary schools. The well designed floorplan offers 4 large bedrooms, 4 bathrooms, incorporating functionality, comfort and elegance. Large 2 car garage, covered outdoor patio and the massive mudroom set the standard for an active family lifestyle. Still time to pick your colour scheme and custom design ideas. Floorplans available upon request. (id:60626)
Sutton Group Seafair Realty
5959 Mcmurray Avenue
Burnaby, British Columbia
Location! Location! Location! Cute 2 story home on a no-through street with nice North shore mountain VIEWS. UPSTAIRS: 3 bedrooms & 2 bathrooms with a large sundeck overlooking the extra green backyard. Open concept living & dining space & quality engineered flooring. Kitchen w/granite countertops and lots of cabinet space. Big laundry room & additional storage and a huge deck. DOWNSTAIRS: renovated 2 beds & 1 bathroom. Separate entry & stacking laundry. Roof 15 yrs, furnace 6 yrs, hot water tank 5 yrs. Amazing location that is very walkable. Central location steps to Metrotown, Crystal Mall and elementary school. Close to SkyTrain, Station Square, Library, shops, services & restaurants. Deer Lake Park & Central Park nearby. (id:60626)
Selmak Realty Limited
54,56,58 - 5100 South Service Road
Burlington, Ontario
Unique 3,479 sq. ft. commercial unit available in Burlington's prestigious Twin Towers, offering excellent QEW exposure and convenient highway access at the Appleby and Walkers Line interchanges. Zoned BC1 (Office & Industrial), this versatile space accommodates a variety of business uses. The unit comes with six (6) designated parking spots at the front of the building, along with ample visitor parking throughout the complex. Designed for flexibility, the space can be configured as one large unit or divided into three separate units to suit business needs. Two shared washrooms are available. Property is being sold as-is. Condo fees are $1,403.32 a month (id:60626)
Royal LePage Realty Plus
70 Colonel Bertram Road
Brampton, Ontario
S-T-U-N-N-I-N-G executive home on a 67 ft wide lot with 3 car garage and finished basement with ensuite and full kitchen, located in one of Brampton's most prestigious neighborhoods! This approx. 5000 sqft home (3424 sqft above grade + finished basement) has been tastefully upgraded throughout. Welcoming foyer opens to separate living and dining rooms with coffered ceilings and bay window, main floor office with walk-out to yard, hardwood flooring on both levels, and a main floor laundry room with garage access. Gourmet kitchen with high-end stainless steel appliances, granite countertops, marble backsplash, and new sliding patio doors leading to a beautifully landscaped backyard. Upstairs features a spacious primary bedroom with a 5 pc ensuite and jacuzzi, 3 additional large bedrooms each with ensuites attached, plus a den and 2 full 4 pc baths. The professionally finished basement includes a full kitchen, living area, bedroom, and a large walk-in bathroom perfect for extended family or as a nanny/in-law suite. Numerous upgrades include a new 200 amp electrical panel, new pot lights, new window coverings and curtains, new security system with cameras, new sprinkler system, new washing machine, new appliances, and over $30K in new landscaping. Over $100,000+ spent on recent improvements. HUGE 67 ft wide x 122 ft deep lot with interlocking stonework, gardens, lighting, and fenced yard w/ new Gazebo. Close to top-rated schools, parks, shopping, and transit. Truly a rare find in an established and sought-after community. Seeing is believing! (id:60626)
Royal LePage Flower City Realty
7918 Gardiner Road Lot# 9
Anglemont, British Columbia
Beachfront Beauty | Built in 2021 | Suite + RV Hookups Live the Shuswap dream in this stunning beachfront home, built in 2021 and still under New Home Warranty. Whether you’re looking for the ultimate summer getaway or year-round lakeside living, this property delivers! Enjoy outdoor living with a huge concrete deck, beachside firepit, and full access to the lake—perfect for boats, jet skis, ATVs, and entertaining. The home is pre-wired for a hot tub and offers 2 full-service RV spots (power, sewer, water). Inside, you'll find 2 primary bedrooms with ensuites—one on the main floor, one in the loft—plus a chef-inspired kitchen with extended cabinetry, quality countertops, and a massive walk-in pantry. A self-contained basement suite with private entrance and laundry is ideal for guests or rental income. This home has it all: location, lifestyle, and investment potential. Don’t miss your chance to own a piece of paradise! Being used as an Airbnb during the summer months. (id:60626)
Team 3000 Realty Ltd
261 Aberdeen Drive
Fall River, Nova Scotia
Prepare to be impressed and want this beautiful bungalow with 182 feet of frontage on Saint Andrews Lake to be your forever home! The main level is true open living with the kitchen, living room and diningroom flowing freely. The main level also boasts the Primary bedroom, spa like ensuite with double sinks, a soaker tub, separate tiled shower and walk in closet. The main levels also boasts 2 other good sized bedrooms and full bathroom. The lower level offers a large family room, bedroom, den and full bath. To finish off this spectacular home is a gorgeous in ground salt water pool and all the accessories to make this your oasis, hot tub, pool house and more or wander down and sit by the lake. You will want to see this magnificent home soon and to call it yours. (id:60626)
Verve Realty Group
11404 Northview Crescent
Delta, British Columbia
Welcome to Sunshine Hills. This fabulous 5-bed 3-bath 3136 sq ft home presents endless possibilities while sitting on a stunning 13455 sq ft RS1 lot in North Delta's best neighborhood. Build your dream home or move right in. The chef's kitchen features a 6-burner gas cook top, huge fridge/freezer, double wall oven & endless granite prep space. Upstairs incl an office, 3 large beds & 2 meticulously updated baths. Downstairs is easily suiteable for family or as an income helper: 2 beds, 1 bath & multiple entrances. The backyard is a sun-drenched natural paradise. Schools: Cougar Canyon Elementary & Seaquam Secondary, which is consistently ranked among the top public high schools in BC & is getting a stunning new running track. The best school & a new track right out your back door. (id:60626)
Royal LePage Northstar Realty (S. Surrey)
1512 Atlas Lane
Vancouver, British Columbia
The prestigious Shannon Wall Center townhouse is located on a 10-acre heritage estate in the prestigious South Granville area. This contemporary concrete townhouse 2 bedroom 2.5 bath with South facing courtyard comes with Gaggeneau appliances, high-end Italian cabinetry, and limestone countertop finishing. It is a very Quiet neighborhood with a beautiful Italian garden. 2 car private garage and a storage locker. Amenities includes a full-size gym, outdoor pool, bicycle storage and clubhouse. Maple Grove Elementary and Magee secondary catchment. (id:60626)
RE/MAX Select Properties

