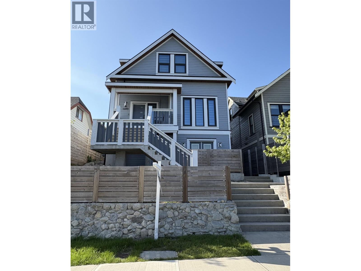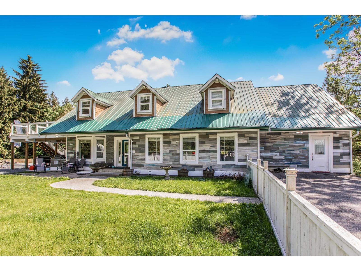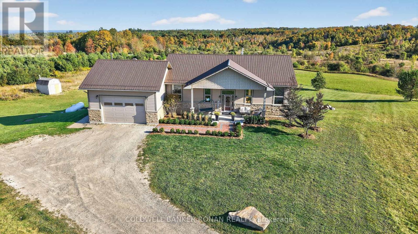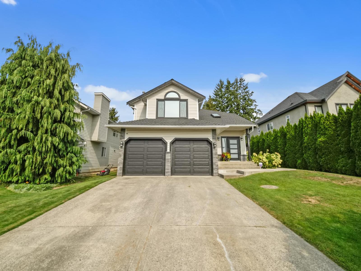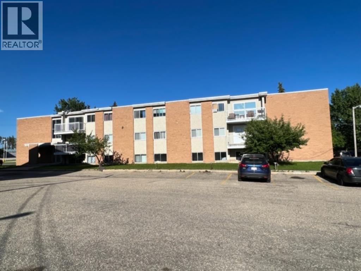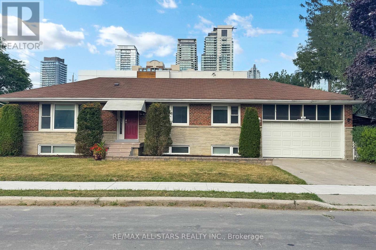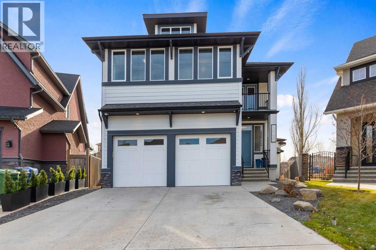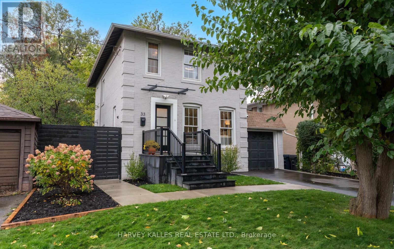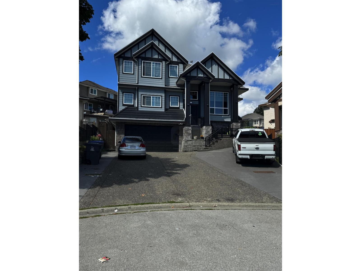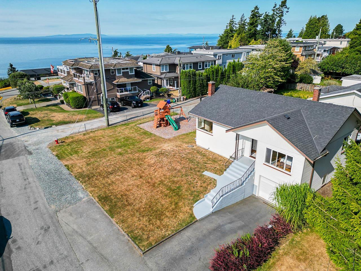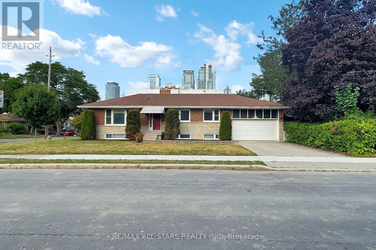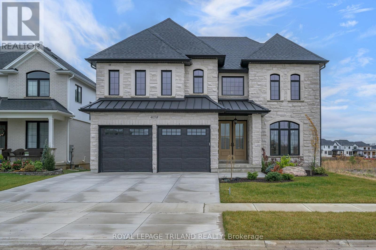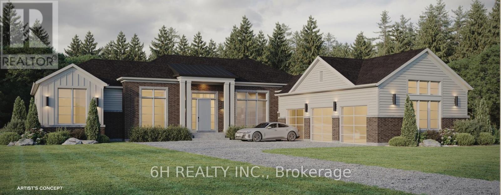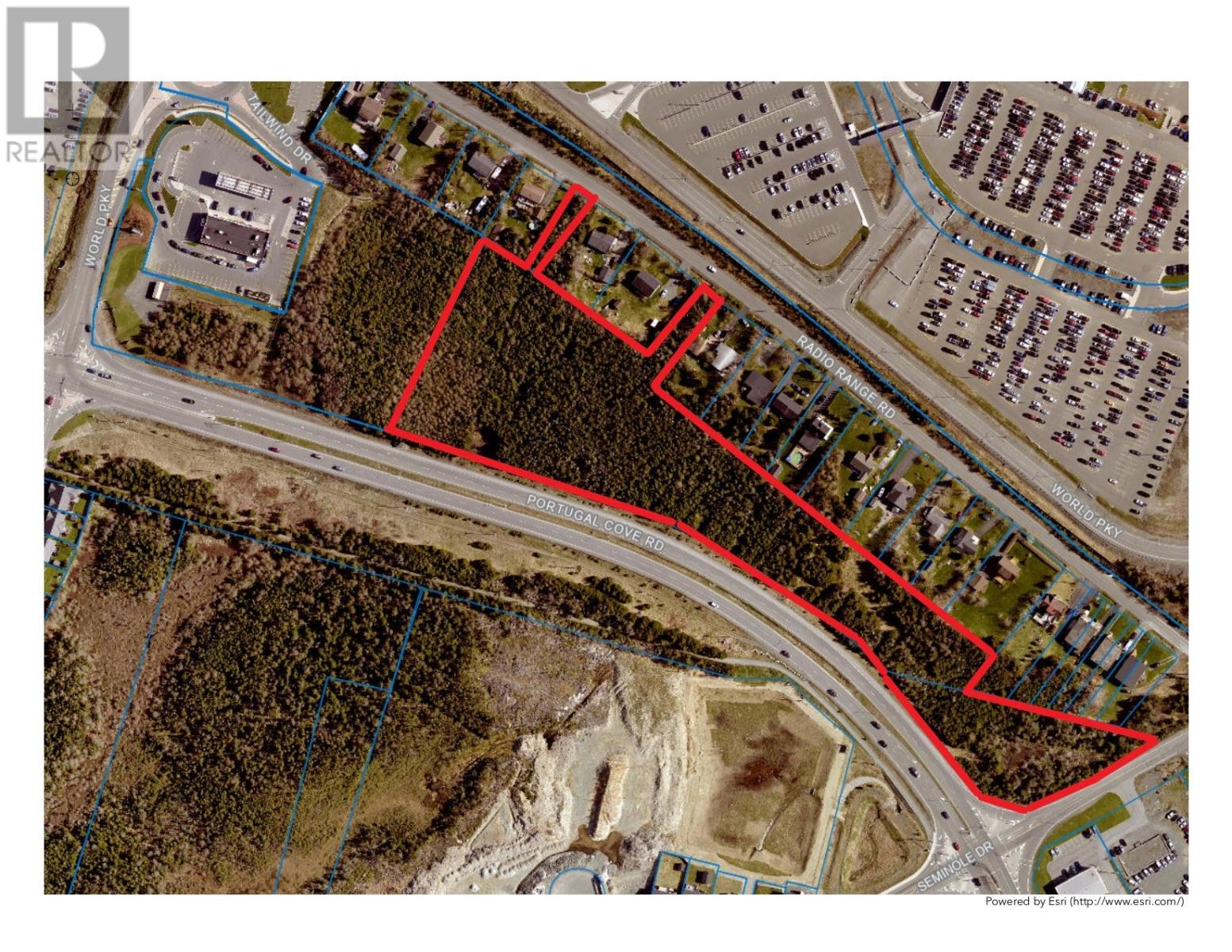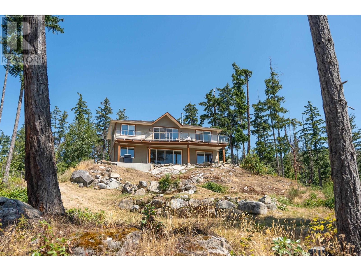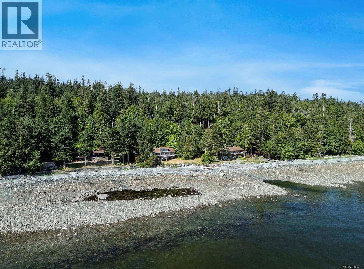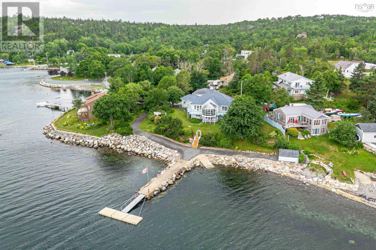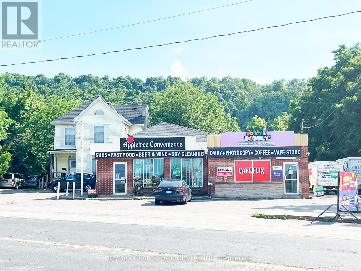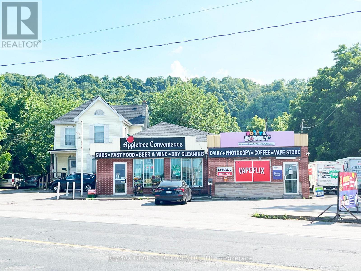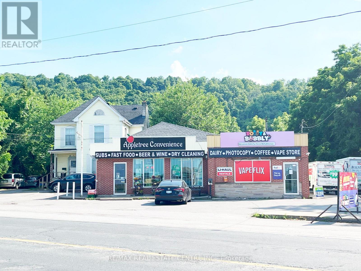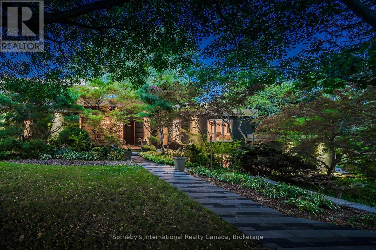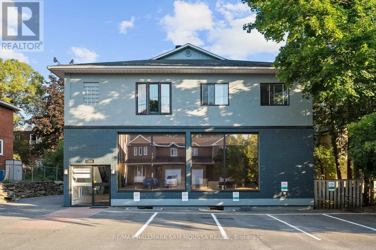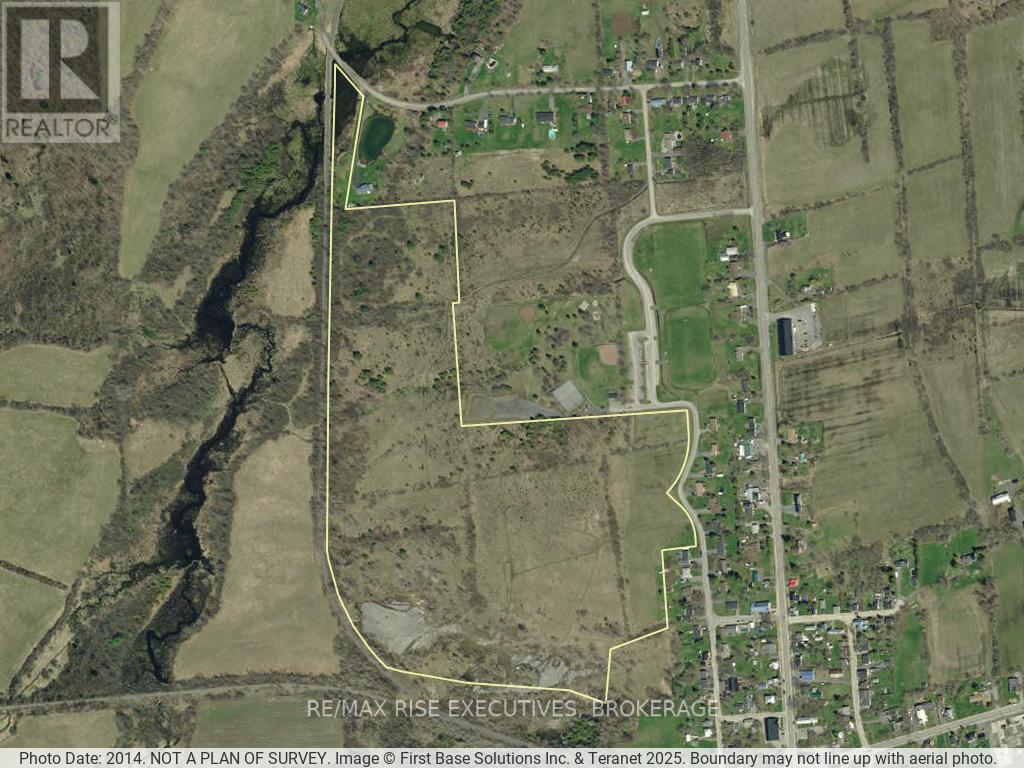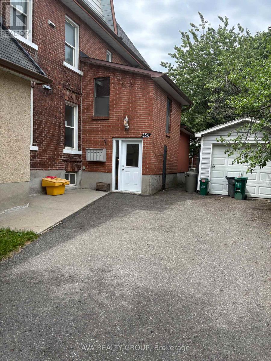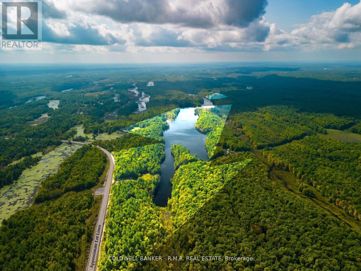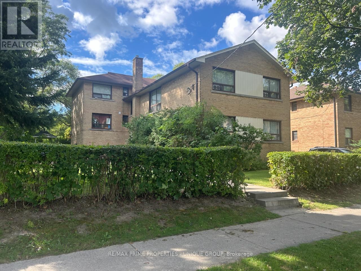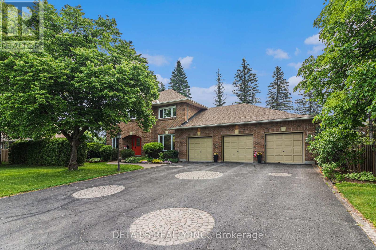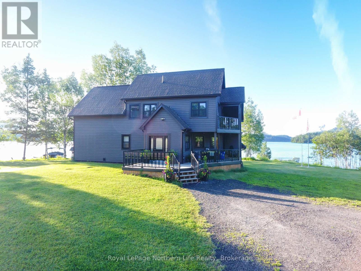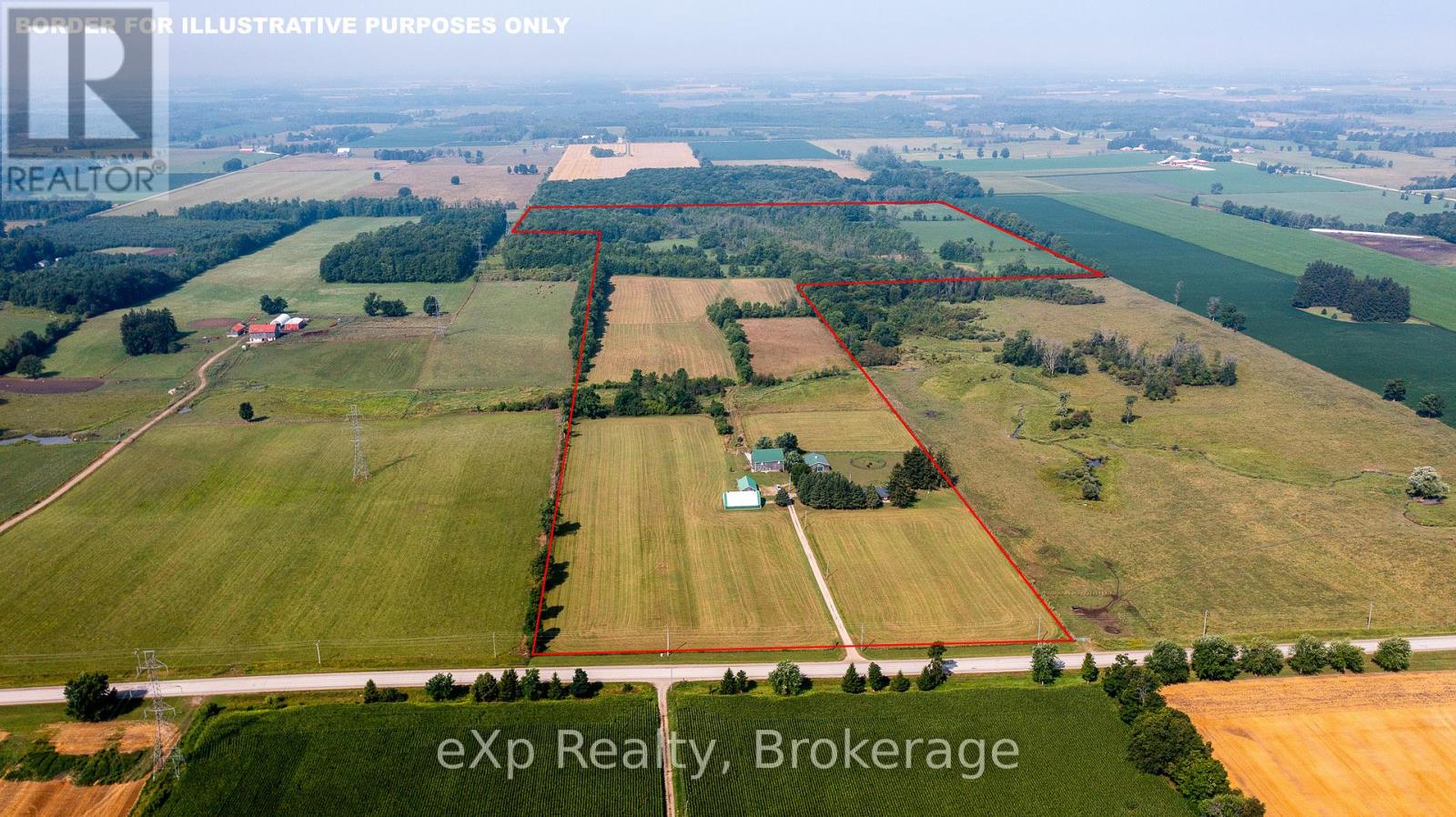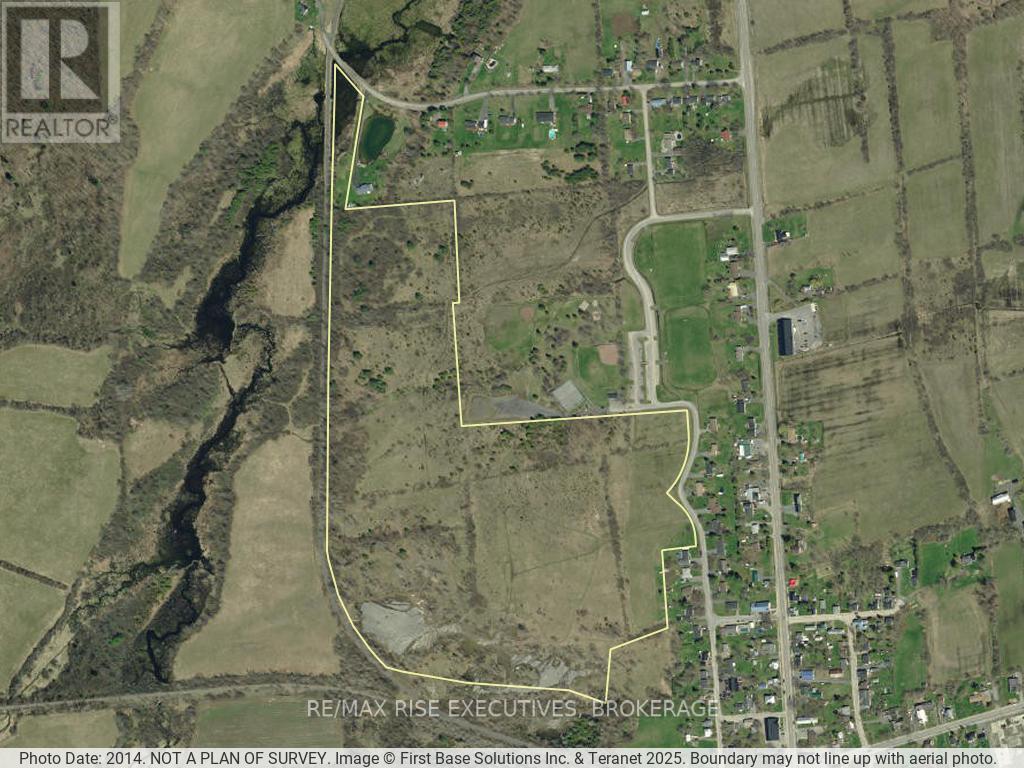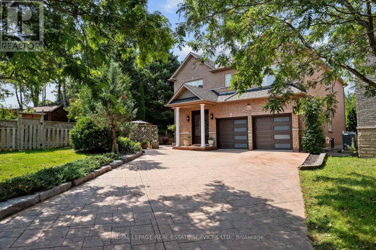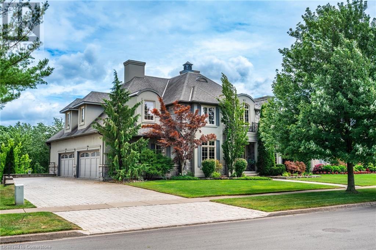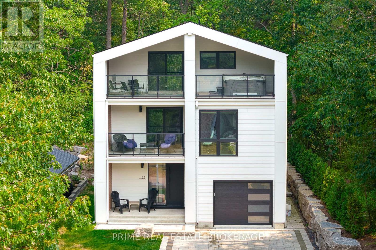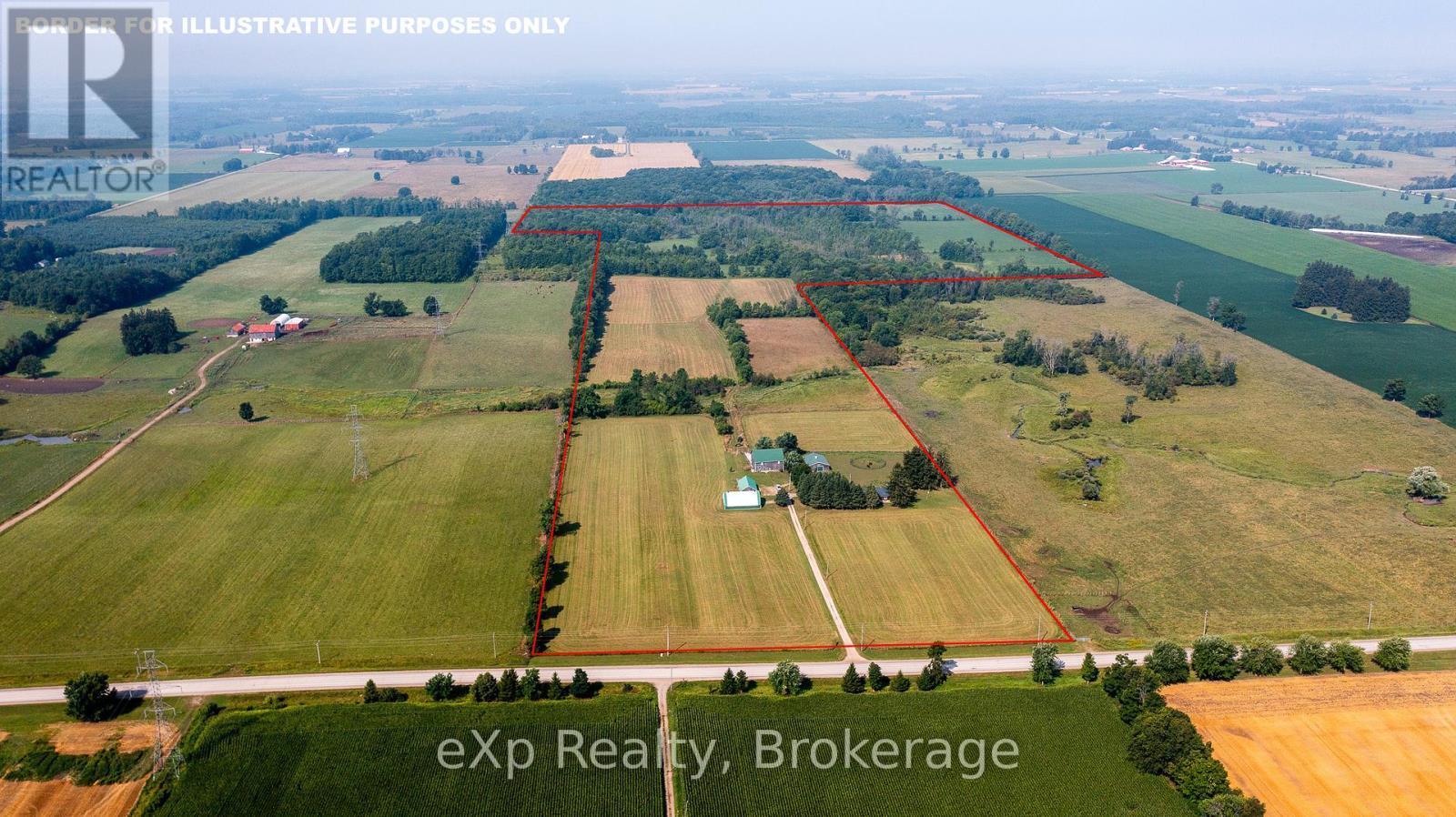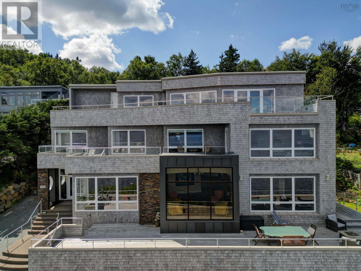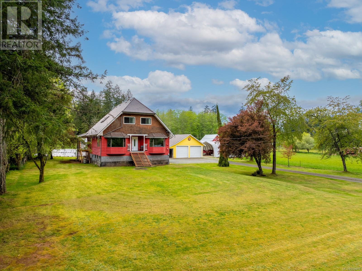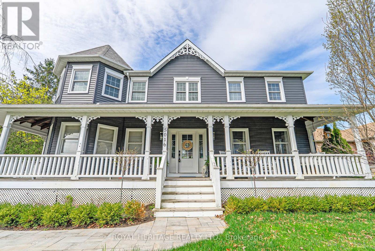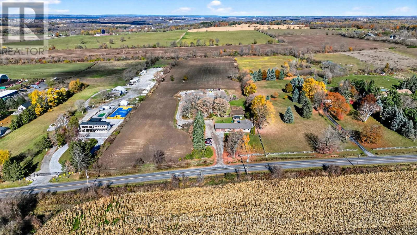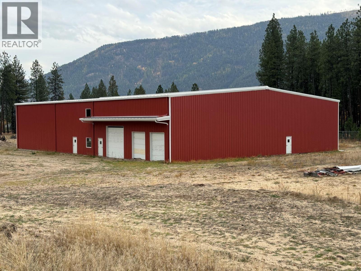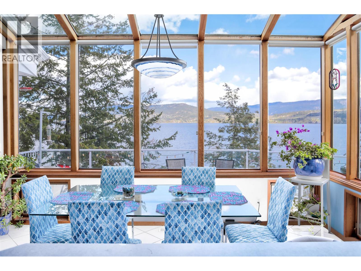1409 Sixth Avenue
New Westminster, British Columbia
Gorgeous 3 level home w/excellent street appeal situated on the high side of the street. Unique custom design boast 10' ceilings on both levels w/the top flr being vaulted. Entertain in the great rm w/open living/dining, kitchen which has luxury lacquer cabinets incl 10' island with bar fridge. Samsung appliance package w/pot filler. 19' Bifold Patio Doors spills out to the patio to enjoy the fenced backyard. Dining rm has warm raised gas F/P with built-in shelving, desk. Comfort with air con, radiant flr heat. Your kids will love their secret play rm, loft. Engineered H/W flrs, Italian tile walled master br 7-pce ensuite. Smooth transition walk-in showers w/frameless glass doors. Convenient mud rm. 2 br separate entry legal basement suite. Detach double garage w/level 2 EV charging plug. (id:60626)
Ra Realty Alliance Inc.
15 29750 Sangara Avenue
Abbotsford, British Columbia
Welcome to superb living on this totally private south facing 5 acre property in a fabulous area of Bradner. This "Country Chic" two storey with walkout basement home is the perfect multi generational family property! The kids will love the trees and trails! The house has been recently extensively renovated! Check out the spacious gourmet kitchen overlooking a bright family room. The main floor also features a nice Primary bedroom with a full ensuite bath, a second bedroom, and a cozy media room. Upstairs offers 4 bedrooms, including a second Primary bedroom with a large walk in closet & its own deck to enjoy a coffee or glass of wine. Downstairs boasts a massive 3 bedroom walk out rental suite with laundry. This is a great hobby farm with outbuildings and a 900 + square foot shop. (id:60626)
RE/MAX Truepeak Realty
796271 3rd Line E
Mulmur, Ontario
Welcome to your very own spectacular retreat in the picturesque rolling hills of Mulmur set on 26 acres. This 3 plus 2 bedroom stunner bungalow has so many upgraded & fabulously unique features giving you a modern graceful farmhouse feel, which includes soaring 12 foot ceilings, open concept kitchen, large bedrooms, gorgeous primary bedroom with motorized blinds, a true spa like bathroom en-suite, beautiful brick wall features, a walk-out lower level, complete with a cozy family room, 2 more bedrooms & a newer bathroom with a walk-in shower. Outside, you will find a lovely professionally landscaped backyard oasis with an inground pool that has a new liner, filter, pool heater & pool cover that screws into the deck, all in 2022. This property is perfect for your hobby farm boasting a modern barn with 3 paddocks with shelter, a horse wash bay with infrared heat, a heated & insulated room, a shower & a professional motocross track. More features include a metal roof, upgraded roof vents, motorized blinds in living room, attached oversized insulated garage with wood fireplace, stairs to basement & plywood walls & ceilings. Perfectly located within 12 minutes to Mansfield Ski Hills, 12 min to the amenities of Shelburne, 19 min to Alliston hospital which is undergoing a huge expansion, 4 min to the famous Mrs Mitchell's fine dining restaurant & 52 min to Brampton. Bonus. Only a few min away is Murphy's Pinnacle Lookout which is part of the Bruce Trail network and located within the Boyne Valley Provincial Park. (id:60626)
Coldwell Banker Ronan Realty
15641 107 Avenue
Surrey, British Columbia
Very well-maintained 6 bed and 4 bath family-owned home since 1992 in the desirable Fraser Heights neighborhood with a 3 bed /2 bath Registered Suite. Situated on a very private cult sac and one block walk to three good schools: Erma Stephenson, Dog Wood, Fraser heights sec, also a few minutes' walk to businesses, bus stop and comm center. Large very private back yard for the family to enjoy whether it's a BBQ or just enjoying the outdoors. Come inside to this updated home sparing no expense, too much to list including Quartz countertops, tankless hot water, new blinds, appliances incl an induction stove, French doors entering to your back patio for those morning coffees. This home is a must see and won't disappoint with no stone left unturned. (id:60626)
Royal LePage Elite West
5 Sunset Boulevard
Whitecourt, Alberta
Turnkey 18-Suite Apartment Building – Fully Rented & Income Generating | Prime Whitecourt Location.Investor’s Dream – Strong Cash Flow + Long-Term Upside.Now is the time to diversify your portfolio with this rare, high-performing 18-unit multifamily asset located directly across from the Whitecourt Hospital and walking distance to the Allan & Jean Millar Centre. This fully tenanted building offers immediate income, long-term appreciation, and tax advantages—all in one solid investment. Property Features: 16 spacious 2-bedroom suites + 2 well-designed 1-bedroom suites. Fully occupied – consistent rental income from day one. New high-efficiency boiler installed in Sept 2022 – major capital upgrade complete. Excellent location with transit nearby, strong tenant demand. Well-maintained building with stable tenancy. Investment Highlights: Reliable monthly income + strong existing cash flow. Build equity while tenants pay down your mortgage. Hedge against inflation with real asset appreciation. Tax-efficient investment with depreciation benefits. Surging demand for rentals in healthcare & amenities-adjacent areas. Unlock Passive Income & Long-Term WealthWhether you’re a seasoned investor or expanding your multifamily holdings, this income-generating property is a low-risk, high-reward opportunity.Property has 18 parking stalls, visitors park on the street. lot is 21,860 square feet. NO VTB (id:60626)
Exit Realty Results
105 Betty Ann Drive
Toronto, Ontario
For Sale - 105 Betty Ann Drive, Toronto (Willowdale West)Detached Bungalow | 50' x 135' Lot | 2-Car Built-In Garage + Private DriveBeautifully maintained detached bungalow situated in the highly sought-after Willowdale West neighbourhood. This spacious home features three finished levels, including a fully equipped lower level with a private side entrance-ideal for extended family or multi-generational living.Main LevelOpen-concept living and dining area with recessed lightingModern kitchen with stainless steel appliances and ample cabinetryExpansive windows providing abundant natural lightFour well-proportioned bedrooms and four updated bathroomsLower LevelSeparate side entrance with concrete walk-out to the backyardTwo distinct living areas suitable for in-laws, guests, or rental potentialThree additional bedrooms plus a large recreation areaShared laundry facilitiesFeatures & Upgrades200 AMP electrical service and updated mechanical systemsHard-wired smoke detectors and security systemBuilt-in 2-car garage with direct interior accessPrivate driveway accommodating up to four vehiclesSouth-facing backyard with landscaped gardensUpdated exterior stonework and newly renovated front stepsLocation HighlightsIdeally located in Toronto's Willowdale West community, within walking distance to Edithvale Park & Community Centre, top-rated schools, and TTC subway. Minutes to Yonge Street's shops, restaurants, and amenities. Easy access to Highway 401 and Allen Road. A perfect combination of comfort, functionality, and convenience in one of Toronto's one of the most desirable residential areas. (id:60626)
RE/MAX All-Stars Realty Inc.
226 Mahogany Bay Se
Calgary, Alberta
This direct lake access property in the award winning community of Mahogany enjoys a sunny south exposure and backs onto West Beach, an outstanding year round recreational anchor for the community. Situated on a quiet cul de sac, this estate quality luxury home was originally built by Baywest Homes in 2011. Since then, it has been extensively renovated and expanded, increasing the total square footage. The result is a truly luxurious and one of a kind residence set on one of the best lots in Mahogany.The home features four well sized bedrooms upstairs plus a bonus room, along with an extremely functional and well planned main floor that offers both a flex room and an office. The sunshine basement awaits your imagination. Ceiling heights are 10 feet on the main level and 11 feet over the dining room, all with flat finish ceilings. Combined with abundant oversized windows, the home feels exceptionally open, bright, and airy.The kitchen, anchoring the main floor, overlooks the glistening lake through massive windows. Beautiful hardwood floors, stunning white full height cabinetry with glass accents, a large island finished in a contrasting darker tone, and quartz countertops create a timeless and elegant space. The dining area and outdoor balcony provide seamless indoor and outdoor dining options and easily accommodate large gatherings.The living room, complete with a gas fireplace, benefits from extra windows, while the sizeable mudroom off the double front drive garage offers ample storage and can be closed off from guests for privacy.A carpeted staircase leads to the upper level, where the same carpeting continues through the hallways and bonus room. The four upper bedrooms include a spacious primary suite with lake views, large enough to accommodate any furnishings you choose. The spa like five piece ensuite features a soaker tub, double sinks on a raised vanity, and a walk in closet generous enough for two. The three additional bedrooms are all well sized and share a four piece family bath. The upper level laundry room is exceptional in both size and functionality.The south facing windows overlook the professionally landscaped yard, complete with a beautiful water fall feature. This is one of the largest and most desirable pie shaped lots in Mahogany, offering easy access to West Beach, as well as access to a shared dock. From your backyard, you are only steps from the beach and the water.Recent upgrades include porcelain tile over the vinyl deck, a high end glass railing, a covered deck with a fireplace and outdoor TV, an underground sprinkler system, two AC units, and two furnaces. (id:60626)
Trec The Real Estate Company
33 Ledbury Street
Toronto, Ontario
Welcome to this extensively renovated two-storey home, perfectly situated on a rare 42-foot lot in one of Bedford Park's most desirable neighbourhoods. From the moment you arrive, you'll appreciate the freshly paved private driveway with parking for two vehicles and a convenient attached single-car garage equipped with a 40-amp EV charger. Step inside to discover a bright, open-concept main level with exceptional flow between the spacious living and dining areas. Updated modern kitchen features a marble peninsula, brand-new stainless steel appliances, and sleek finishes throughout. Walk out from the main level to a stunning three-tier composite deck - the perfect setting for entertaining or relaxing - overlooking a lush, professionally landscaped garden designed for year-round enjoyment. Upstairs, you'll find three updated bedrooms Built-in closets and a fully restored bathroom. The fully finished lower level with a separate side entrance offers even more living space, including a renovated guest bedroom, a modern three-piece bathroom, and a large laundry area featuring a new high-capacity washer and dryer, double sink, and quartz countertop. Every detail of this home has been meticulously updated inside and out, combining modern comfort with timeless style. Floor plans are available in attachments. (id:60626)
Harvey Kalles Real Estate Ltd.
7171 151 Street
Surrey, British Columbia
Located in a highly desirable central neighbourhood, this tailor-made home sits on over 7,400 sq ft of land and boasts nearly 5,000 sq ft of living space. The main level features a spacious family room with soaring ceilings and oversized windows, flooding the home with natural light. Upstairs offers 4 generously sized bedrooms, master bedroom with ensuite for comfort and convenience. The home also includes a 2-bedroom legal suite, perfect as a mortgage helper or in-law accommodation. Back lane access and abundant parking at front and back of the house. Close to schools, highway access, shopping and other amenities -- this is the ideal property for families looking for space, comfort, quality and location. (id:60626)
Ypa Your Property Agent
412, 738 1 Avenue Sw
Calgary, Alberta
Amazing river views plus the epitome of luxury living in this exquisite original owner residence located in The Concord building, a prestigious address across from the iconic Peace Bridge in Eau Claire. A private elevator leads directly to your unit's foyer, ensuring exclusivity & privacy that is rare in urban living. Floor-to-ceiling windows facing the river flood the space with natural light, w/unobstructed NW & E views. Step inside through elegant double glass doors & be captivated by the open floor plan, which spans nearly 2,000 sq. ft. This stunning unit showcases features such as Control 4 automation, hardwood flooring, LED lighting, built-in speakers, marble finishes, and heated bathroom floors for added comfort.At the heart of this luxurious residence lies the Poggenpohl kitchen, equipped with white stone countertops, a spacious island that seats four, and top-of-the-line Miele appliances, including a gas cooktop, built-in refrigerator, and wine fridge—ideal for both cooking & entertaining.The formal dining room, adorned with a stunning chandelier, seamlessly flows into the expansive living room, which includes access to two private balconies—perfect for morning coffee or evening cocktails—while a cozy gas fireplace adds warmth.Journey down the hall to find the large primary bedroom, offering direct access to one of the balconies through generous patio glass doors. The opulent 5-piece ensuite features his/her sinks, a tall glass and marble shower, heated floors, & a luxurious jacuzzi soaker tub. The spacious walk-in closet ensures effortless organization.Bedroom two features glass patio doors leading to the same balcony, a large closet with built-ins, & a stylish 4-piece ensuite bathroom with a tub/shower combo & heated flooring.Indulge in exceptional craftsmanship & meticulous attention to detail throughout this remarkable residence. Custom built-ins, walnut wood accents, and a separate laundry closet reflect a commitment to quality and style. This residence includes Level 2 charging in the oversized private garage w/ one of the largest storage units, ensuring ample space for all your belongings.With a dedicated 24-hour concierge, every need is met with grace, allowing you to indulge in true luxury. The heated garage offers guest parking & a car wash facility, complete with a separate undercarriage wash, ensuring your vehicles stay pristine. The building's amenities enhance your living experience, featuring a state-of-the-art fitness center, an elegant party room, & a beautiful patio area with BBQ space overlooking a serene pond. In winter, this charming pond transforms into a picturesque skating rink, perfect for seasonal recreation.Experience the ultimate in luxurious living—call today to schedule a showing & take the first step toward making this extraordinary condo your new home. Embrace a lifestyle defined by elegance and Luxury. (id:60626)
RE/MAX Realty Professionals
1033 Cypress Street
White Rock, British Columbia
Fantastic View Lot in White Rock! Don't miss this well-maintained 4 bed, 2 bath home on a 7,694 sq ft flat corner lot with beautiful views of Mount Baker and Semiahmoo Bay. This 1,857 sq ft home has been lovingly cared for by the same family since the '70s and features updates like a newer roof, flooring, appliances, paint, and hot water tank. Build your dream home or enjoy as-is! Plenty of parking with front driveway + lane access for RV or boat. Prime location-walk to the beach and close to hospital, schools, Hwy 99, U.S. border, restaurants, and more. Incredible opportunity-act fast! (id:60626)
RE/MAX Treeland Realty
105 Betty Ann Drive
Toronto, Ontario
For Sale - 105 Betty Ann Drive, Toronto (Willowdale West)Detached Bungalow | 50' x 135' Lot | 2-Car Built-In Garage + Private DriveBeautifully maintained detached bungalow situated in the highly sought-after Willowdale West neighbourhood. This spacious home features three finished levels, including a fully equipped lower level with a private side entrance-ideal for extended family or multi-generational living.Main LevelOpen-concept living and dining area with recessed lightingModern kitchen with stainless steel appliances and ample cabinetryExpansive windows providing abundant natural lightFour well-proportioned bedrooms and four updated bathroomsLower LevelSeparate side entrance with concrete walk-out to the backyardTwo distinct living areas suitable for in-laws, guests, or rental potentialThree additional bedrooms plus a large recreation areaShared laundry facilitiesFeatures & Upgrades200 AMP electrical service and updated mechanical systemsHard-wired smoke detectors and security systemBuilt-in 2-car garage with direct interior accessPrivate driveway accommodating up to four vehiclesSouth-facing backyard with landscaped gardensUpdated exterior stonework and newly renovated front stepsLocation HighlightsIdeally located in Toronto's Willowdale West community, within walking distance to Edithvale Park & Community Centre, top-rated schools, and TTC subway. Minutes to Yonge Street's shops, restaurants, and amenities. Easy access to Highway 401 and Allen Road. A perfect combination of comfort, functionality, and convenience in one of Toronto's one of the most desirable residential areas. (id:60626)
RE/MAX All-Stars Realty Inc.
4038 Ayrshire Avenue
London South, Ontario
Attention Distinguish Buyers - Newly Built MODEL HOME for Sale known as the (VERONA 11) located in the Prestigious Heathwoods Subdivision in Lovely Lambeth! PREMIUM WALK-OUT Lot backing onto picturesque POND! VERY Private! IMMEDIATE possession available, Exquisite 2 Storey 4 + 2 Bedrooms, 4.5 Baths , Over 4,700 Sq FT ( as per blueprint) of Fabulous Quality Finishes/Upgrades Inside & Out! Chefs Delight Kitchen with Custom Upgraded Cabinetry, High-end appliances, Large Island & Wine bar / Prep area on side wall. Doors from dinette area leading out onto an expansive deck overlooking the serene pond! Fabulous for Outdoor Entertaining and scrumptious BBQ's! Oak staircase with decorative wrought iron spindles - 9 ft ceiling on Main Floor - Second Floor has 9 ft ceilings aa well as mixed height-Several Accent Walls throughout - Fully Finished WALK-OUT Lower Level with Separate Entrance - 9 ft ceilings - Kitchen, Living room- 2 bedrooms & 3pc bath. Excellent South/West Location close to several popular amenities, easy access to the 401 & 402! Looking to Build? We have Several other Lots & Floor plans to choose from. Experience the difference & Quality with WILLOW BRIDGE HOMES. (id:60626)
Royal LePage Triland Realty
291 Reach Street
Scugog, Ontario
Get ready to fall in love with Springwinds, an exclusive new community in Epsom that's truly a hidden treasure. Picture luxurious estate homes tucked away in a private setting, surrounded by nature, yet just a quick drive to downtown Port Perry.We're thrilled to introduce the magnificent Sandbar, a 2690 sqft bungalow that redefines spacious living. With 4 bedrooms and 4 bathrooms, this home is a masterclass in design, where every single space is beautifully planned for comfort and flow.Inside, you'll find top-tier finishes like luxury designer kitchens featuring generous islands and plenty of quartz counter space perfect for hosting! Plus, there's hardwood flooring, quartz countertops, all complemented by a convenient 3-car garage.The best part? You have the unique opportunity to personalize your home by selecting your own upgrades and colours directly with the Builder. Make it truly yours!These exceptional homes are proudly offered by TwelveStone and Wentworth Homes. (id:60626)
6h Realty Inc.
81 Radio Range Road
St. John's, Newfoundland & Labrador
Discover approximately 7.2 acres of land in a sought-after east end location, offering unparalleled convenience on the doorstep of St. John's International Airport, Stavanger Drive, and major highway access. Zoned CN, this property provides endless possibilities for commercial development, with the added advantage of previous approval for a Park and Fly. Potential dual access through Craig Dobbin Way and/or Portugal Cove Road enhances accessibility and development options, making this property a standout opportunity in a high-traffic area. Don’t miss out on this prime investment. *HST, permit costs, and any associated fees will be the responsibility of the purchaser. (id:60626)
RE/MAX Infinity Realty Inc. - Sheraton Hotel
1101 1863 Alberni Street
Vancouver, British Columbia
Coveted Boutique Building! Only 70 total units - 4 per floor. Features central air conditioning & dark walnut engineered wood floors throughout. Spacious living area has 2 sides of floor-to-ceiling windows, maximizing natural sunlight. SWEEPING WATER, MOUNTAIN, PARK & CITY VIEWS! Covered balcony & dining area beautifully set off living room. LARGE DEN COULD BE CONVERTED TO 3RD BED. Gourmet kitchen - chic black wood shaker cabinets, granite countertops, large breakfast bar/ island with wine rack. Appliances include Subzero fridge & s/s Bosch appliances. Primary bedroom has full water views, a lovely ensuite w/clawfoot tub, classic accessories & shares Gas F/P with living room. Features lounge, gym, cedar infra red sauna, 2 Parking+ Locker. One of the Best neighborhoods in Vancouver!! (id:60626)
Sunstar Realty Ltd.
10825 Wood Bay Ridge Road
Halfmoon Bay, British Columbia
Welcome to this gorgeous, 4-bed, 3-bath, 2,506 sq. ft. custom Hamilton-built home situated on 4.45 acres, offering sweeping ocean views of Thormanby Island and beyond. Floor-to-ceiling windows open to expansive concrete patios, perfect for indoor-outdoor living. The open-concept layout features a chef´s kitchen with top-tier appliances, a 6-burner stove, wine fridge, and large island. Upstairs, the oversized primary suite offers patio access, a spa-inspired 5-piece ensuite, and a walk-in closet with custom cabinetry. Additional features include hardwood and tile throughout, wood burning fireplace, drilled well, generator, EV charger, covered parking, a fenced garden area, fire pit, various patios for taking in the view, detached workshop with wood stove-completing this exceptional package. (id:60626)
Sotheby's International Realty Canada
7884 Lenwood Rd
Merville, British Columbia
Welcome to a truly extraordinary opportunity—over 5 acres of walk-on oceanfront where natural beauty and boundless potential meet. Located along the peaceful shoreline of the Georgia Strait, this captivating property features 150 feet of private beachfront, panoramic views of the Coast Mountain Range, and a forested landscape of towering old-growth fir trees. A winding driveway meanders through the lush forest canopy, leading to a three-level oceanfront structure perched just above the shoreline. Previously a 3-bedroom home with a basement suite, the building has been stripped to the studs and is currently at “lock-up” stage, offering a solid foundation for a custom redesign. Included in the sale is a replacement window package by Milgard, providing the perfect opportunity to frame breathtaking coastal vistas and fill your future home with natural light. There is existing infrastructure, including: Two wells — a shallow well and a new drilled well (2022), the original septic system, and power connected to the homesite. Zoned RU-20, the parcel allows for two full single-family dwellings, offering remarkable flexibility. A strategically cleared and positioned building site awaits —ideal for a second residence, guesthouse, or spacious workshop. Offered at land value and sold “as is, where is,” this property presents an exceptional opportunity for those seeking a blank canvas in a serene and private setting. With unmatched natural surroundings, existing services, and development potential, it’s a rare chance to create the waterfront estate of your dreams. Opportunities like this are vanishingly rare—don’t miss your moment to own a piece of West Coast paradise. (id:60626)
Oakwyn Realty Ltd. (Na)
18 Keefe Drive
Purcell's Cove, Nova Scotia
If you are lucky enough to live by the sea, you are lucky enough! But if you are lucky enough to have this airy, refined house, with this 180 degree view of Halifax Harbour, with a great wharf, and your own beachyou are really lucky! I mean, there are ocean views from every roomand a four season sunroom overlooking the Arm, the Harbour, Point Pleasant, McNabs Island to out past Lawlors. Whether it is watching the sailboat races, cruise ships coming and going, the traffic in our busy harbour, or enjoying a good storm, there is no better vantage point than here, except maybe one of the other two decks - ideal for outdoor living and entertaining. The house, freshly painted and restyled, is over 3,200 sq ft of ideal living space. The main floor captivates your imagination with high ceilings, huge living room passing into the sunroom with its glorious views, a dining area with big, bright windows capturing the horizon in the distance, into an enviable kitchen, laundry, pantry, and a built in garage for easy access to the home. No worries, there is a detached 24 x 24 double garage, wired and heated, for all the toys! The Primary suite is privately situated on one side of this floor with a walk-in closet and five piece bathwith a garden view. The 1500 sq.ft. lower level is smartly designed with large bedrooms on either end, a full bath, and a large entertaining space overlooking the garden to the wharf and beyond. It would be fun to install a galley, there is lots of room, so that all the sailors can come right up from the boat and settle in for some sustenance and tales of the days adventures. And all of this made as cozy as possible with hot water in-floor radiant heat throughout the house controlled by four multi-zone thermostats and enhanced by a ductless heat pump and backed up by a wired in Generac generator. There are many updates and upgrades...or you should just come and view this exceptional property. (id:60626)
Red Door Realty
407-409 Main Street W
Grimsby, Ontario
Discover the potential of this rare 5.10-acre property, ideally positioned for developers, builders, and investors. Located in the thriving and scenic community of Grimsby, this high-visibility site offers a unique blend of commercial and residential zoning with a wide frontage of 171 feet.The property features two residential apartments and is currently home to a leased income-generating business. Buyers have the option to assume the existing lease for steady rental income or take advantage of the retail space to establish their own business.Currently, the property includes a commercial storefront and two residential units, all of which are leased. This presents an excellent opportunity for investors seeking steady rental income or for buyers interested in establishing their own business on the premises. The buyer also has the option to assume the existing tenancies Strategically located near major amenities including the QEW, GO Station, shopping centres, Costco, and GO carpool facilities, this site offers seamless connectivity to both the Greater Toronto Area and the Niagara Region. Surrounded by a mix of residential, commercial, and retail, the property is ideal for a range of permitted uses including single dwellings, institutional use, home occupations and industries, bed and breakfast, showrooms, Farming , agriculture, offices and sales outlets, conference centres, and religious institutions. Whether you're seeking a strong income property or a strategic location for your business, this opportunity checks every box in a rapidly growing community. VTB Available $750,000 (id:60626)
RE/MAX Real Estate Centre Inc.
407-409 Main Street W
Grimsby, Ontario
Discover the potential of this rare 5.10-acre property, ideally positioned for developers, builders, and investors. Located in the thriving and scenic community of Grimsby, this high-visibility site offers a unique blend of commercial and residential zoning with a wide frontage of 171 feet.The property features two residential apartments and is currently home to a leased income-generating business. Buyers have the option to assume the existing lease for steady rental income or take advantage of the retail space to establish their own business.Currently, the property includes a commercial storefront and two residential units, all of which are leased. This presents an excellent opportunity for investors seeking steady rental income or for buyers interested in establishing their own business on the premises. The buyer also has the option to assume the existing tenancies Strategically located near major amenities including the QEW, GO Station, shopping centres, Costco, and GO carpool facilities, this site offers seamless connectivity to both the Greater Toronto Area and the Niagara Region. Surrounded by a mix of residential, commercial, and retail, the property is ideal for a range of permitted uses including single dwellings, institutional use, home occupations and industries, bed and breakfast, showrooms, Farming , agriculture, offices and sales outlets, conference centres, and religious institutions. Whether you're seeking a strong income property or a strategic location for your business, this opportunity checks every box in a rapidly growing community.VTB Available $750,000 (id:60626)
RE/MAX Real Estate Centre Inc.
407-409 Main Street W
Grimsby, Ontario
Discover the potential of this rare 5.10-acre Land, ideally positioned for developers, builders, and investors. Located in the thriving and scenic community of Grimsby, this high-visibility site offers a unique blend of commercial and residential zoning with a wide frontage of 171 feet.The property features two residential apartments and commercial unit is currently leased, income-generating property. Buyers have the option to assume the existing lease for steady rental income or take advantage of the retail space to establish their own business.Currently, the property includes a commercial storefront and two residential units, all of which are leased. This presents an excellent opportunity for investors seeking steady rental income or for buyers interested in establishing their own business on the premises. The buyer also has the option to assume the existing tenancies Strategically located near major amenities including the QEW, GO Station, shopping centres, Costco, and GO carpool facilities, this site offers seamless connectivity to both the Greater Toronto Area and the Niagara Region. Surrounded by a mix of residential, commercial, and retail, the property is ideal for a range of permitted uses including single dwellings, institutional use, home occupations and industries, bed and breakfast, showrooms, Farming , agriculture, offices and sales outlets, conference centres, and religious institutions. Whether you're seeking a strong income property or a strategic location for your business, this opportunity checks every box in a rapidly growing community.VTB Available $750,000 (id:60626)
RE/MAX Real Estate Centre Inc.
348 Browning Place
Waterloo, Ontario
A unique opportunity to own one of Beechwood Parks most distinctive mid-century modern residences. Designed by Peggy Wiebe and built in 1969, 348 Browning Place is a rare example of mid-century modern architecture in Waterloodefined by clean lines, thoughtful proportions, and a seamless relationship with its natural surroundings. Its generous lot size and well-designed layout make it a truly remarkable place to call home, offering a lifestyle of comfort and distinction within a sought-after community. Set on a generous lot framed by a rare collection of thirty Japanese Maples, the homes exterior was designed to blend into the landscape. Expansive glazing draws light into every room, framing tranquil views of the landscaped gardens, trees, and a multi-tiered patio. Inside, over 3,800 sq.ft. of total finished space unfolds across a free-flowing layout designed for both everyday living and sophisticated entertaining. Highlights include a dramatic central courtyard that fosters true inside-out living, connecting the dining area and sunken living room. The layout features a main floor primary suite, along with three additional bedrooms, and four bathrooms. Beyond its architectural pedigree, this residence offers an exceptional lifestyle. Beechwood Park is one of Waterloo Regions most distinctive neighbourhoods, where residents enjoy walking distance to the University of Waterloo and Waterloo Park, and vibrant community amenities including a summer market, pool, tennis courts, and Clair Lake. Trails, conservation areas, excellent schools, and Uptown shopping and dining are all nearby, as is Westmount Golf & Country Club. Rarely does a home of this architectural calibre come to market. Carefully maintained by the current owners for the past 38 years, 348 Browning Place is now ready for its next chapteran extraordinary opportunity not to be missed. (id:60626)
Sotheby's International Realty Canada
310 Beechgrove Avenue
Ottawa, Ontario
Mixed-Use Commercial Building in the Heart of Westboro Beach Located in a prime yet tucked-away spot in Westboro Beach, this fully leased mixed-use building offers a strong tenant mix and modern updates throughout. The main level features a vibrant commercial space with high ceilings and exposed brick accent walls, creating a unique and inviting atmosphere. The lower level offers additional commercial office space with excellent natural light and two separate exits. There's also a private office currently used by the owner, which could be leased for additional income. The second floor consists of two updated 2-bedroom residential units. These apartments feature exposed brick, modern finishes, and an abundance of natural light. Significant building upgrades include: Boiler (2016), Forced air furnace and air exchange system (2017), Electrical service (2015), Roof (2015), New kitchens in all units. Updated bathrooms and flooring (2006). This is a rare opportunity to own a turn-key, fully occupied property in one of Ottawa's most desirable neighborhoods. (id:60626)
RE/MAX Hallmark Sam Moussa Realty
Pt Lt 7-8 Notre Dame Street
South Frontenac, Ontario
Prime Development Opportunity within the Hamlet Designation of Harrowsmith, featuring approximately 850 feet of frontage along Notre Dame Street. The site is directly adjacent to Centennial Park and recreational facilities, and backs onto the K&P Trail - part of the broader Cataraqui and Rideau Trail system - exceptional lifestyle amenities for a residential development. Just 17km to the Hwy 401 & 38 interchange and minutes from Kingston, this location offers both rural charm and urban convenience. The property lies within a defined Settlement Area under the South Frontenac Official Plan, which states: "It is the intent of the Township that these Settlement Areas will be the focus of a significant portion of new residential and non-residential development." Subject to municipal and planning approvals, the site represents an opportunity for a residential draft plan of subdivision. The combination of proximity to Kingston, adjacent parkland, trail access, and highway connectivity-set within a community. (id:60626)
RE/MAX Rise Executives
554 Highcroft Avenue
Ottawa, Ontario
Beautiful, large four-plex with one additional unit for a caregiver. Located in the ideal Westboro neighbourhood. Properties like this are rarely offered in Westboro-- amazing opportunity for redevelopment.The listing Agent is one of the shareholders (id:60626)
Ava Realty Group
8860 County Rd 41
Addington Highlands, Ontario
Absolutely stunning private lake oasis in Kaladar; 1/5 Hrs to Ottawa, or 2 Hours to Toronto. Calling this a lakefront property doesn't do it justice. This 160 Acre property completely surrounds Shirtcliff Lake! Imagine, owning your very own private 45 acre lake! The lake was previously stocked by the MNR with Pike, Muskie & Bass. There is a well-built 2 bedroom 1 bath bungalow on the property on Hwy 41 with great access to the Lake. The cabin already has hydro, well, septic and propane heat, needs some finishing. This property is made up of 5 separate lots with their own PIN #'s. Keep them all or sell off as many as you wish. One of the parcels is a 12 acre lot to the West fronting on Todd Lake. What a great opportunity to finally realize your dream of owning a true family or corporate retreat, private park, or commercial resort! (id:60626)
Coldwell Banker - R.m.r. Real Estate
8860 County Rd 41
Addington Highlands, Ontario
Absolutely Stunning Lake Oasis In Kaladar; 1.5 Hrs To The Edge Of Ottawa, Or 2 Hours To The Edge Of Toronto. Calling This A Lakefront Property Doesn't Do It Justice. This 160 Acre Property Completely Surrounds Shirtcliff Lake! Imagine, Your Property Completely Surrounding A 45 Acre; Almost 2 Million Square Foot Lake! The Lake Was Stocked By The MNR With Pike, Muskie And Bass In The 1980's. There Is A Well-Built 2 Bedroom 1 Bath Bungalow On The Property Just Off Hwy 41 With Great Access To The Lake. The Cabin Is Wired And Prepped For Hydro Hook Up With Mast And Panel, Well And Septic, And Has Propane Heat In Place. This Property Is Made Up Of 5 Separate Lots With Their Own PIN #'S. Keep Them All Or Sell Off As Many As You Wish. There Is Also A 12 Acre Lot To The West Fronting On Lake Todd. What A Great Opportunity To Finally Realize Your Dream Of Owning A True Family Retreat! (id:60626)
Coldwell Banker - R.m.r. Real Estate
157 Berry Road
Toronto, Ontario
Lovely Four Plex In Excellent Location *** Huge 70 By 120 Foot Lot *** 4 Car Garage Plus 2 Surface Parking Spaces * Large Open Concept 2 Bedroom Apartments (Measurements For Apartments #4 Upper Suite). Income Statement Is Attached * Rents Are Significantly Lower Than Market Value * Unfinished Basement With Fantastic Potential. Apartment One will be Vacant the end of October (id:60626)
RE/MAX Prime Properties - Unique Group
3 Wintergreen Drive
Ottawa, Ontario
Fabulous Home with Redevelopment Potential! This is a beautiful, well maintained, spacious but cosey, 4 bedroom, family home on an exceptionally large lot. This home has gleaming hardwood floors, some with brass inlays, a large kitchen island, granite countertops, family room and sun room, with a 2 sided gas fireplace, a home office, a sauna in the ensuite and a fabulous oversize 3 car garage with a bonus 4th bay. See the feature sheet and multimedia link for more info and features. The exceptionally large, treed and fenced yard provides lots of privacy & plenty of room for kids and pets to play. It is located in a family oriented, mature, central Stittsville neighbourhood, within easy walking distance to parks, playgrounds, schools, places of worship, recreation centres, the Trans Canada Trail, as well as the shops, restaurants, coffee shops and other conveniences along Stittsville Mainstreet. There is significant frontage on Stittsville Main Street, which offers the potential for future redevelopment of all, or part of this property. The home spans two lots, each with their own Street addresses (1 & 3 Wintergreen), legal descriptions and pin numbers (PIN 044600103 & PIN 044600104). The two lots have the same tax roll number. The entire property, currently zoned R1, falls within the traditional main street designated area and the city has indicated that it would be open to the possibility of rezoning and redevelopment of the property, consistent with the goals of the Mainstreet plan. Buyer to do own due diligence and verify information with the city planner. (id:60626)
Details Realty Inc.
33 White Bear Court
Temagami, Ontario
Situated on the coveted Cassells/ Rabbit lake water system sits this stunning luxury property with over 2 acres and close to 800' of pristine shoreline. The home is a 4 bedroom 2 bathroom custom build from 2003 that has been tastefully updated and wonderfully maintained. The upper level has 3 generous sized bedrooms with great views. The main level is well thought out, fantastic for entertaining and has a gorgeous kitchen with professional grade appliances. The lower level is wide open perfect for a games room with ample storage. The property is amazingly level and gently sloping to the lake. The massive (60'x40') detached 4 door garage built in 2019 that can house all your toys, RV, vehicles, tractor etc with room to spare. It even comes with a forklift to assist you with filling the built in storage racks. This property package is being offered for sale for the first time and can be yours for the summer. Start making memories to last a lifetime. (id:60626)
Royal LePage Northern Life Realty
505556 Grey Road 1 Road
Georgian Bluffs, Ontario
An exclusive opportunity in prestigious Georgian Bluffs, this exceptional estate offers two separate luxury residences overlooking the crystal waters of Georgian Bay. The main 4-bed, 2.5-bath custom bungalow (2012) showcases refined craftsmanship, quartz countertops, tray ceilings, and expansive windows framing panoramic views. A private, self-contained second dwelling (2016) sits atop a heated 3-bay garage ideal for extended family or guests. Outdoor living is exquisite with a covered patio, wood-fired grill, gas BBQ hookup and space for entertaining. Each dwelling features separate heating/cooling systems including in floor heat and septic systems. This is truly an all season paradise with proximity to Cobble Beach Golf Resort, Legacy Ridge, and endless trail networks for hiking, skiing, ATVing, and snowmobiling. There is a municipal waterfront access across the road. Private shore well (easement under road) serves both homes. Privacy, space, and elegance truly a rare, luxury lifestyle offering. (id:60626)
Sutton-Sound Realty
116826 Grey Road 3
Chatsworth, Ontario
Set a ways back from the paved road, this farm has it all! 121 acres of pasture, workable farmland, mixed bush, and well-equipped buildings for a variety of farming endeavours. Surrounded by mature trees with views of the horse paddocks from the veranda, the home blends the charm of the original farmhouse: pine floors, solid wood cabinets, and a cozy woodstove with the added space of a bright, modern addition. The farmhouse includes a welcoming kitchen, family room, office or optional bedroom, and a three-piece bath, while the addition features a large, light-filled living room with deck access, a primary bedroom, four-piece bath, laundry room, and attached double garage. Upstairs offers a loft sitting area and second bedroom, and the basement boasts a spacious rec room with built-in bar and pool table. Outbuildings include a 36' x 48' horse stable with four 12' x 12' box stalls, heated tack room with plumbing, a 43' x 50' bank cattle barn with concrete barnyard and separate well, a 26'6" x 46'6" driveshed, and a 40' x 56'6" coverall building. (id:60626)
Exp Realty
Pt Lt 7-8 Notre Dame Street
South Frontenac, Ontario
Prime Development Opportunity within the Hamlet Designation of Harrowsmith, featuring approximately 850 feet of frontage along Notre Dame Street. The site is directly adjacent to Centennial Park and recreational facilities, and backs onto the K&P Trail - part of the broader Cataraqui and Rideau Trail system - exceptional lifestyle amenities for a residential development. Just 17km to the Hwy 401 & 38 interchange and minutes from Kingston, this location offers both rural charm and urban convenience. The property lies within a defined Settlement Area under the South Frontenac Official Plan, which states: "It is the intent of the Township that these Settlement Areas will be the focus of a significant portion of new residential and non-residential development." Subject to municipal and planning approvals, the site represents an opportunity for a residential draft plan of subdivision. The combination of proximity to Kingston, adjacent parkland, trail access, and highway connectivity-set within a community. (id:60626)
RE/MAX Rise Executives
96 Bradgate Drive
Markham, Ontario
Stunning luxury, 3400 sq. ft. plus finished basement, with double door walk out and full kitchen ideal as In-law suite. Double entry doors to marble foyer.Hardwood thru ground and second floors. French doors to formal dining room and office/study.Kitchen has w/i pantry, island and large breakfast area.Too many builders upgrades to mention. Just come and take a look. (id:60626)
Royal LePage Real Estate Services Ltd.
3542 Matthews Drive
Niagara Falls, Ontario
Welcome to 3542 Matthews Drive — a stunning custom-built estate in one of Niagara Falls’ most prestigious enclaves. This meticulously designed home offers the perfect balance of refined elegance, comfort, and unforgettable outdoor living, all backing onto a serene ravine setting. From the moment you arrive, you’ll be captivated by the grandeur and thoughtful layout of this residence. The main floor features a private home office with custom built-ins, ideal for professionals or those working from home. A sunken living room with a gas fireplace and expansive windows fills the space with warmth and natural light, while the open-concept kitchen is a chef’s dream — complete with built-in appliances, an abundance of counter space, stylish storage solutions, and a peninsula breakfast bar perfect for entertaining. Upstairs, you’ll find four generously sized bedrooms, each with massive closets, including a primary retreat with a spa-inspired ensuite that invites you to relax and unwind in luxury. The fully finished walk-out basement adds even more living space with a fifth bedroom, wet bar, dedicated guest area, ample storage, and direct access to the backyard. Step outside to your own private resort-style paradise, featuring a large in-ground pool with slide, hot tub, putting green, and a half-court basketball area — all set against a beautifully landscaped backdrop that backs onto a peaceful ravine. Additional highlights include a finished 4-car garage, classic finishes throughout, and a layout that blends sophistication with everyday functionality. This is more than a home — it’s a lifestyle. Don’t miss your chance to own one of Niagara Falls’ finest properties. (id:60626)
RE/MAX Escarpment Golfi Realty Inc.
35 Walker Street
Lambton Shores, Ontario
A rare opportunity to own a modern masterpiece in the heart of Grand Bend, 35 Walker Street is a stunning architectural statement just steps from the beach. This striking home blends contemporary elegance with the charm of lakeside living. The sleek exterior, featuring black Hardie Lap panels, sets the tone for the meticulous craftsmanship found within. A floating staircase with a steel stringer and ash treads serves as the center piece of the open-concept design, where a floor-to-ceiling glass divider creates a seamless flow between spaces.The great room stuns with its soaring two-story coffered ceiling, while the high-end kitchen impresses with solid quartz backsplashes and luxury finishes. Offering bedrooms and bathrooms on multiple levels, this spacious retreat is designed for both comfort and sophistication. Several outdoor spaces, including a third-floor escape with a private hot tub, provide the perfect setting to unwind and take in the beauty of this vibrant community.The third-floor in-law suite is ideal for entertaining and extended family stays, featuring a cozy living area, a modern kitchenette for easy meal prep, and a stylish dining space for gatherings. The private bedroom and en-suite bath offer comfort and relaxation, creating a welcoming retreat for guests and loved ones.The fourth-floor recreation space offers endless possibilities, while the private backyard, complete with a stone patio and lush landscaping, is ideal for entertaining. Located in one of Ontarios most sought-after beach towns, this home is just moments from boutique shops, top-rated dining, and championship golf courses. With the natural beauty of Pinery Provincial Park nearby and year-round events that bring the community to life, Grand Bend is more than a destination it's a lifestyle. Properties of this caliber in such a coveted location are rarely available. Don't miss your chance to experience the pinnacle of modern coastal luxury. (id:60626)
Prime Real Estate Brokerage
116826 Grey Road 3
Chatsworth, Ontario
Set a ways back from the paved road, this farm has it all! 121 acres of pasture, workable farmland, mixed bush, and well-equipped buildings for a variety of farming endeavours. Surrounded by mature trees with views of the horse paddocks from the veranda, the home blends the charm of the original farmhouse: pine floors, solid wood cabinets, and a cozy woodstove with the added space of a bright, modern addition. The farmhouse includes a welcoming kitchen, family room, office or optional bedroom, and a three-piece bath, while the addition features a large, light-filled living room with deck access, a primary bedroom, four-piece bath, laundry room, and attached double garage. Upstairs offers a loft sitting area and second bedroom, and the basement boasts a spacious rec room with built-in bar and pool table. Outbuildings include a 36' x 48' horse stable with four 12' x 12' box stalls, heated tack room with plumbing, a 43' x 50' bank cattle barn with concrete barnyard and separate well, a 26'6" x 46'6" driveshed, and a 40' x 56'6" coverall building. (id:60626)
Exp Realty
185 Fergusons Cove Road
Halifax, Nova Scotia
This ocean-adjacent executive residence offers a magnificent view of the Halifax harbour and the Atlantic. The home's unique design provides a dynamic space suitable for different lifestyles and business needs. The property offers a stunning water-view living experience with a breathtaking panoramic ocean view of Halifax Harbour, architecturally designed interiors, and modern sophistication. There are parks, yacht clubs, trails and suburban services nearby. The interiors feature an open plan living, custom kitchen, dining area, raised stage/sitting area, living room with a gas fireplace, and several doors to an expansive deck to enjoy your view. The 2nd floor has a huge master, with a walk-in closet and an impressive ensuite, 3 additional bedrooms, a main bathroom, laundry room and a library/sitting area with a door to 2nd level deck complete this level. The top floor has a private gym, cedar sauna, full bath and door to yet another deck, leading to a private entrance to an isolated room once used as a recording studio. The lower level has a 3-car finished garage with cabinets, a movie room w/wet bar, a mechanical room, a storage room, and a gourmet wine cellar. The property boasts a spacious landscaped outdoor entertainment haven with a raised patio, pergola, hot tub and fire pit. The site can be accessed from Stanbrae Rd through a rear R/W. This property is not only an excellent place to call home but also has endless potential for many uses designed to cater to different lifestyles and business needs, including zoning permitting potential conversion to 2-unit or 2nd unit. It offers a unique opportunity to invest in a property that can adapt to your changing lifestyle. Enjoy the comfort of running your empire from home Impress your clients with an upscale location for meetings, retreats, workshops, or executive stays, all enhanced by the stunning water view backdrop. (id:60626)
Keller Williams Select Realty
6499 Fitzgerald Rd
Merville, British Columbia
Welcome to a turn-key homestead or market garden on nearly 10 acres in Deep Merville-a village-like community known for its quiet roads, welcoming neighbours, and strong local connection. This rare property offers privacy, productivity, and real agricultural potential-ideal for families, small-scale farmers, or anyone dreaming of a more intentional lifestyle. At the heart of the property is a warm and spacious 3-level home with exposed beams, a cozy wood stove, and an open-concept layout. The generous kitchen looks out over the growing beds and is filled with natural light and possibility. The updated 5-piece bathroom adds comfort, and whitewashed tongue-and-groove ceilings run throughout, giving the home character and warmth. With seven bedrooms and four bathrooms, there's flexibility for multi-generational living, guest accommodations, or income potential. Downstairs, the mostly finished basement includes an in-law suite and a dedicated grow room complete with shelving and lights, with room to expand. The land is fully equipped for a working market garden or homestead. You'll find established landscape-fabric beds, a greenhouse, and a commercial-grade processing setup: walk-in cooler with CoolBot system, bubbler, and electric spinner. Irrigation is powered by a high-pressure pump drawing from a 15-foot-deep dugout. Market tents, bins, and display gear are included. A large barn supports multiple animal types, and a drive shed-with an enclosed unfinished cabin-is perfect for storage or your next project. Several outbuildings, including a workshop and Quonset hut, provide storage and workspace. Infrastructure for up to 150 chickens is in place, with nearby cleared forest perfect for rotational or woodland pasture. For a showing, call or text 778-585-3702 (id:60626)
Royal LePage-Comox Valley (Cv)
5016 Barber Street E
Pickering, Ontario
This stunning 4-bedroom home in Claremont effortlessly combines luxury, comfort, and family-friendly amenities, with over 4,000 sqft of finished living space.The inviting wrap-around porch is ideal for relaxing and enjoying the tranquil surroundings. Inside, the fully renovated kitchen features sleek finishes and stainless steel appliances, perfect for those who love to cook and entertain. Fresh, new flooring throughout the home creates a modern atmosphere. The finished basement provides flexible space, ideal for an at home gym, playroom, office, or whatever suits your lifestyle. Step outside to the breathtaking backyard, where you'll find a saltwater pool, complete with a changing room as well as a cabana bar. The gas fire pit creates a cozy atmosphere with a charming treehouse for endless fun! This outdoor oasis offers something for everyone. The built-in outdoor kitchen is designed for effortless entertaining, making dining a true pleasure. The two car garage is both practical for storage or showcasing your prized vehicles.This home is a true Claremont gem, offering an ideal combination of indoor and outdoor spaces for both relaxation and entertainment. (id:60626)
Royal Heritage Realty Ltd.
2448 Holborn Road
East Gwillimbury, Ontario
Nestled on over 10 acres of scenic countryside, this property offers incredible potential for your next dream build, hobby farm, or private retreat. Surrounded by mature trees and open fields, the land provides both privacy and opportunity which is ideal for those seeking space and natural beauty. The existing home features 2 bedrooms, a large kitchen, and a partially finished basement, the home is perfect for use while you plan or build your future vision. Whether you're looking to renovate, rebuild, or simply enjoy the peaceful setting as is, this expansive parcel presents a rare chance to own a piece of tranquil rural living with endless possibilities. (id:60626)
Century 21 Parkland Ltd.
269 Royal Oak Court
Oakville, Ontario
You absolutely don't want to miss this exceptional classic Tudor style 5 Bedroom family home with double garage and charming mullioned windows, situated in the highly sought-after Enclaves of College Park. Perfectly situated on a quiet cul-de-sac on the west side of the street, this is perfect for a growing family. Enjoy summers in your own private back garden oasis, complete with the in-ground salt water pool, fully fenced for safety, plus plenty of space for kids to play under mature trees. Convenient pool house with electricity. Step inside the designer style door entrance to the welcoming Foyer with attractive staircase leading upstairs. The generous Living Room overlooks the peaceful tree-lined street, while the formal Dining Room offers lovely views of the pool and garden. The Family Room, with its attractive angel stone gas fireplace, offers generous space for relaxing with your family. Doors to the garden. Any gourmet cook will appreciate the renovated Kitchen with heated floor, granite counters, built-in appliances, SubZero fridge, pot lighting, and a convenient breakfast counter. From here, step directly out to the deck and garden. Hardwood flooring flows through the main living areas of the main floor, accented by granite sills at the entrance to the rooms. Upstairs, the Primary Bedroom, including a renovated 3-Piece Bathroom & walk-in closet, occupies one side of the house for privacy. 4 additional spacious Family Bedrooms and a 5-piece Family Bathroom with double sinks to alleviate the early morning rush complete the second level. The 5th Bedroom can easily double as a home office. The Lower Level features a spacious Rec Room for family fun, along with a partially finished room ready to become an extra Bedroom with rough-in plumbing already in place. Additional Cold Storage, Store Room and Utility Room. In-Ground sprinkler system. Schedule your private viewing today and make this dream home yours! (id:60626)
Royal LePage Real Estate Services Ltd.
232/236 Victoria Street
Digby, Nova Scotia
Uncover one of Nova Scotias top tourism investment gems: Digby Campground! This fully renovated, turnkey RV Park is complemented by a beautifully constructed custom home, all nestled in a vibrant coastal community celebrated for its natural beauty, coastal charm, and strong seasonal demand. Situated on 5.02 acres overlooking a 2-acre pond and views of the Bay of Fundy, this boutique RV park offers 39 fully serviced sites operating May through October. Dedicated to tourism-only stays with no seasonal tenants, the business attracts a steady stream of guests, with an average stay of 3 nights. Since 2022, nearly every aspect of this exceptional property has been upgraded. All sites now feature fully upgraded utilities with municipal water and sewer hook-up and new 30-amp electrical service and drainage (2024). Washrooms, laundry, and the main office were renovated in 2022, with shower updates in 2025. A new guest patio, pergola, firepits, and games area encourage longer stays and glowing reviews. The park runs without salaried employees, supported by a reliable on-site "Workamper" for weekends and backup coverage. Partnerships with Fraserway RV and Canadream further strengthen tourism bookings. Just 4 minutes from the Saint John/Digby ferry and walking distance to downtown via a scenic railbed trail, the location is unbeatable. Its also the closest full-service campground to Digby Neck, famous for whale watching and Bay of Fundy tides. Included is a 1,630 sq. ft. custom built home (2023) with farmhouse charm, antique beams, and brick accents, plus a 28 x 32 garage with loft (2022). A rare, ready-to-run hospitality business with strong returns and lifestyle appeal. Whether youre seeking a well-structured tourism asset in a growing East Coast Market or seeking a development project (pending planning approval), this property delivers location, income potential, and lasting valueall wrapped into one incredible package. (id:60626)
Royal LePage Atlantic (New Minas)
24 Oliver Crescent
Collingwood, Ontario
Welcome to 24 Oliver Crescent, a charming log home nestled on a spacious 120 x 225 lot backing onto the tranquil Pretty River. This unique property offers the warmth and character of log construction combined with modern comfort, including efficient geothermal heating, Pine floors, Aluminum roof and modern finishes throughout. The spacious main floor provides lots of space to entertain with a large living room (19'10X29ft) and a kitchen you can spend hours in with Island and spacious Dining area for the entire family to enjoy. With 3 spacious bedrooms upstairs including a large ensuite with walk-in glass shower and 2 additional bedrooms in the lower level, there is room for the whole family or the potential for multi generational living with a completely separate side entrance into the lower level. The basement features its own kitchen area, making it ideal as an in-law suite or guest space. Enjoy the cozy ambiance of three wood-burning fireplaces throughout the home, located in the kitchen, living room, and lower-level family room. Surrounded by nature and just steps to Georgian Bay and minutes to downtown Collingwood and area trails, this is a rare opportunity to own a peaceful retreat with all the conveniences of town nearby. Other bonus features include the large paved driveway, detached shop, sun room out back, private backyard and the furnace was replaced in 2021. This home is ready for you. (id:60626)
Royal LePage Locations North
134 Hadrian Drive
Toronto, Ontario
Welcome to 134 Hadrian Dr - a timeless bungalow tucked away on a rare, expansive 70 x 302 ft lot that backs onto a ravine and Pine Point Park. A true haven for raising a growing family. Nestled in a warm, family-friendly neighbourhood where children love to play and adults can relax & enjoy morning walks along the leafy tree-lined streets. Stepping inside feels like returning to your childhood home - comforting, familiar, and full of heart. Custom-built with the finest materials & full of character, this East Islington stunner offers sprawling front & back yards - perfect for entertaining, relaxing, or soaking up the sun. Built & cherished by the same family for 32 years, it's now ready for you to make it your own. Lots of natural light pours through the large windows, illuminating multiple sitting areas - spaces designed for laughter, connection, and unforgettable memories. The chef's kitchen is a standout: sleek cabinetry, backsplash, ample storage, and a generous breakfast area with a walkout to patio. Hosting family gatherings or dinner nights with friends? This is your stage. The main level features a primary bedroom with a 4-pc ensuite, plus 2 additional spacious bedrooms. The lower level is massive - boasts a 2nd kitchen and sample space to add an additional 2-3 bedrooms! Outside, the backyard is a private oasis: a lush greenscape/park-like setting, a charming gazebo, and a shed create a perfect setting for children to play freely, adults to unwind, or for cultivating your dream garden. And the location? Impeccable. Steps to Pine Point Park with trails, riverwalks, pool, tennis courts, soccer fields, and winter toboggan hills. Minutes to Costco, Canadian Tire, Fresh Value Chinese Market, Walmart, and more. Close to TTC, GO Station, and Highways 400, 401, and 427 - connecting you effortlessly to Downtown TO, Vaughan, Mississauga, and beyond. (id:60626)
Royal LePage Terrequity Realty
105 60th Avenue
Grand Forks, British Columbia
12,000 sq ft, pre-engineered steel building with metal roof and cladding taken to lock up! 20? ceilings too! Plans in place for a phased adaptable development. Power close by! Over 6 acres! Prime location! Airport Industrial Zoning! With plenty of space for future development and a layout ready for your designs, this presents an excellent opportunity for your businesses! Contact your Realtor today for more details and to schedule a private tour! (id:60626)
Royal LePage Little Oak Realty
3765 Westside Road N
Kelowna, British Columbia
Welcome to 3765 Westside Road—a singular opportunity for those would value the scenic, silent , natural lakeside lifestyle that this property offers. This exceptional 3 bed, 3 bath Lindal Cedar home is set on a private 1.7-acre lot with 165 ft of beachfront and a stunning lake view. This thoughtfully designed home features quality construction with upgraded Hardy board siding, vaulted ceilings, and fresh paint throughout. Enjoy energy efficiency with solar roof panels (providing 4–6 months of Hydro-free power), a solar water system, and a new lake water setup with a recently installed pressure vessel. The 200-amp panel, heat pump, and furnace (replaced in 2020) add peace of mind. Inside, you will find an open main floor, a bright upper-level bedroom with vaulted ceilings, and a basement entry with a family room, bedroom, and laundry. A built-in vacuum system and 4-zone irrigation make everyday living easy. Outside, take full advantage of Okanagan living with a private dock, 2400 kg boat lift, and deep-water access—perfect for fishing, boating, or just soaking up the views. Surrounded by nature and minutes from world-class outdoor recreation, this is a rare opportunity! (id:60626)
Royal LePage Kelowna

