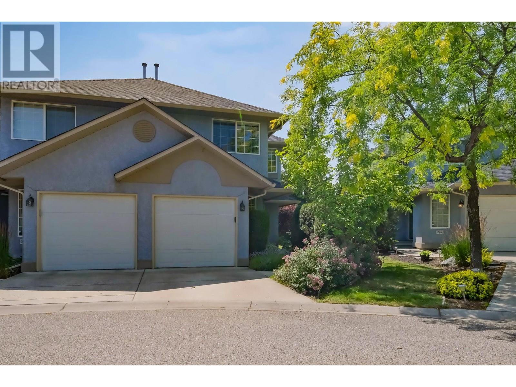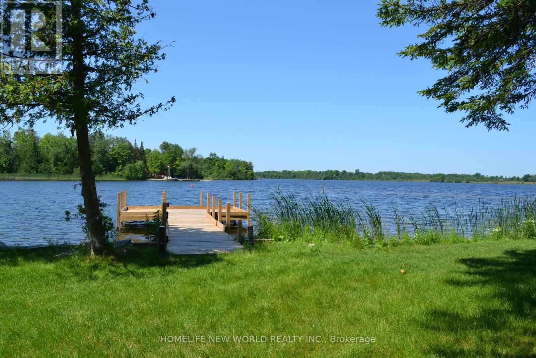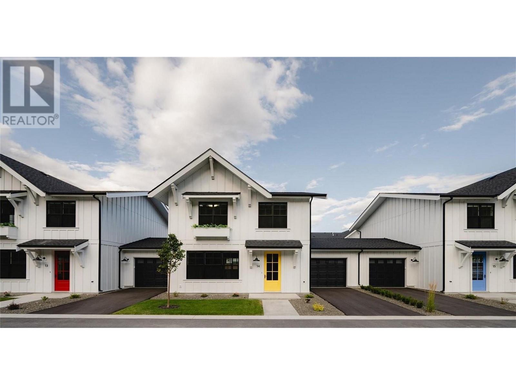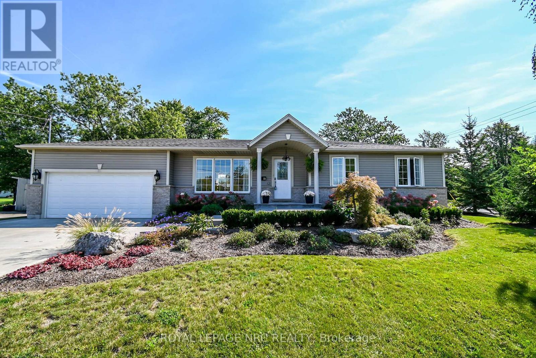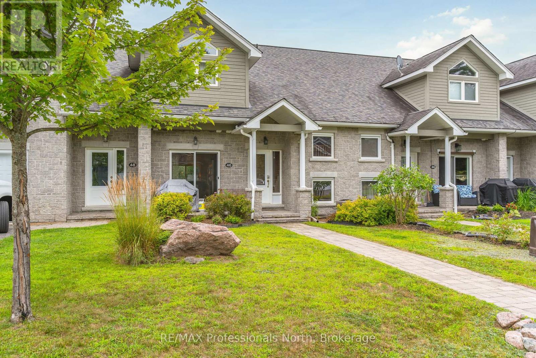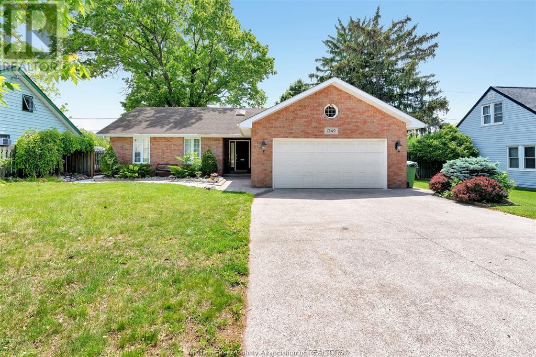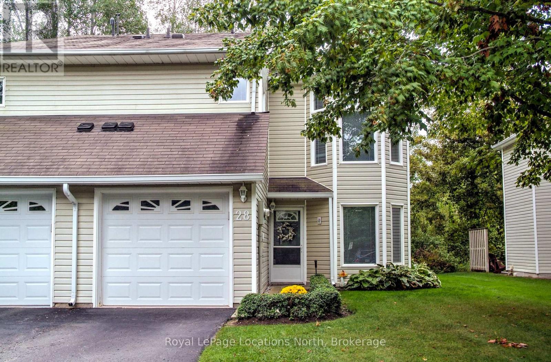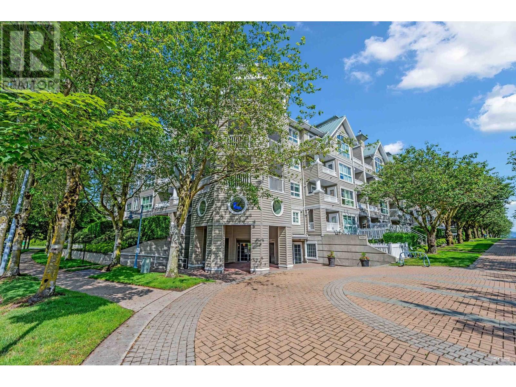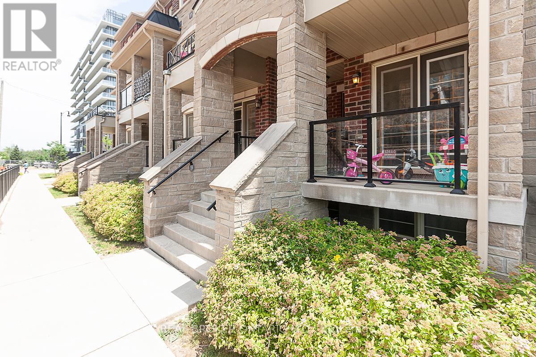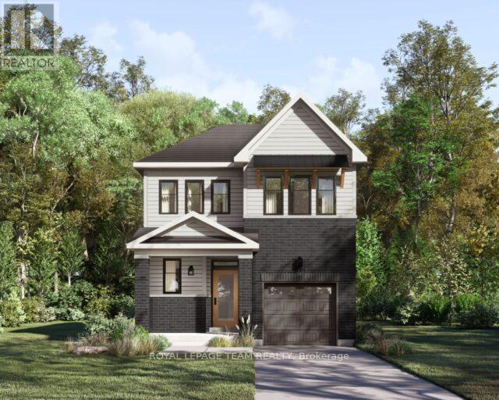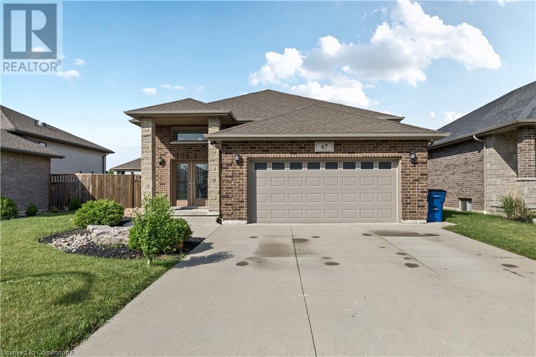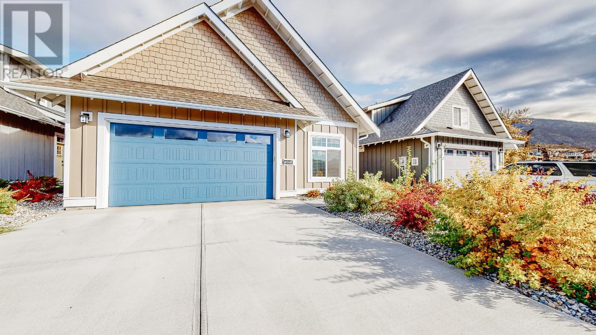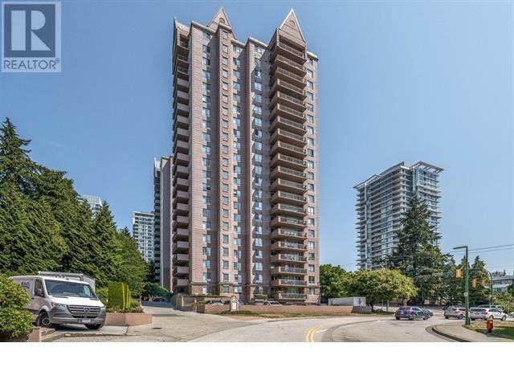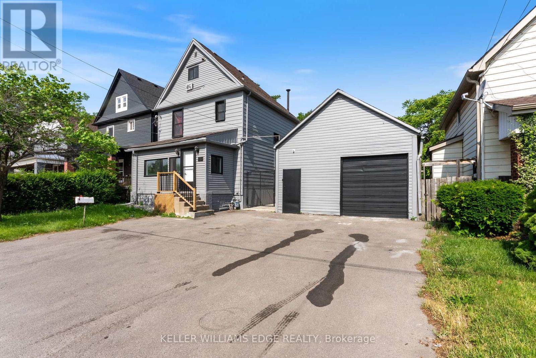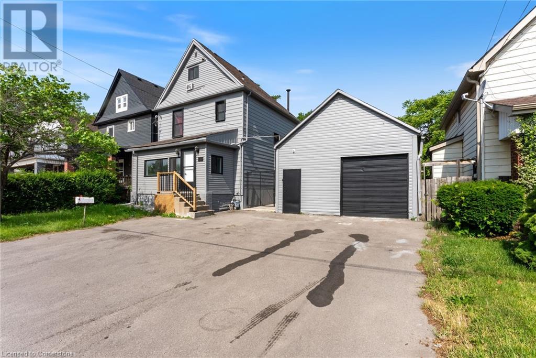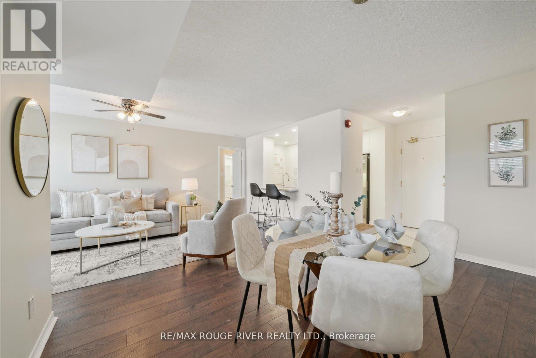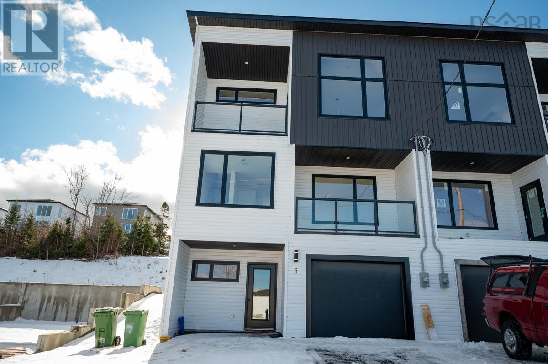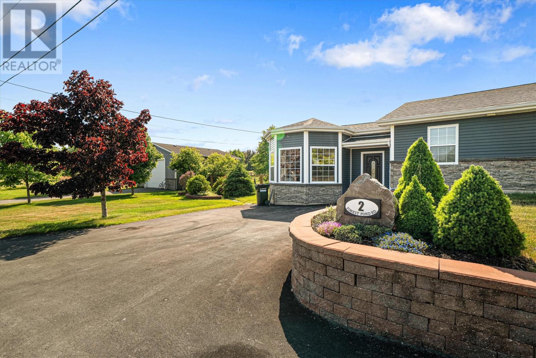316 Whitman Road Unit# 4
Kelowna, British Columbia
Welcome to Le Mirage, a phenomenal complex located in the heart of one of Kelowna's most sought-after and convenient locations, North Glenmore. This 2 bed, 2 bath townhome feels spacious with its high ceilings, open living room, and generously sized bedrooms. Situated on an end unit, you'll enjoy a rare and large private side yard backing onto Glen Whitman Park, offering a lush green space for the whole family to enjoy. This prime location is within walking distance to shopping, restaurants, and various commercial amenities including IGA, Shoppers Drug Mart, Bright Jenny Coffee, and many others. As soon as you enter the home, you'll be stunned by the bright living and dining area flooded with natural light, walking out to your private green backyard space. The kitchen offers a clean and functional layout that sets the tone for comfortable main floor living. Upstairs, the home features a large primary bedroom with soaring ceilings overlooking the park, a good-sized walk-in closet, and an ensuite bathroom. The second bedroom is also generously sized and is accompanied by a large 4-piece bathroom and an additional open office space that offers versatility and convenience. You’ll also enjoy your own single-car garage and parking for another vehicle or guests in the driveway. This complex is a win if you value private space for the family, walkability, and a quiet, peaceful lifestyle. Reach out today to view this amazing home! (id:60626)
Royal LePage Kelowna
316 - 50 Dunfield Avenue
Toronto, Ontario
Experience unparalleled luxury in this brand-new, never-occupied condo in Midtown Toronto, ideally situated at the dynamic intersection of Yonge St. & Eglinton Ave. Built by Plazacorp, this elegant home boasts 1+1 bedrooms and 2 bathrooms across 663 square feet, offering a spacious open-concept design perfect for modern living. High-end finishes include sleek quartz countertops, stainless steel appliances, and expansive picture windows in the bedrooms that bathe the space in natural light. Just steps from the Eglinton Subway Station, this residence is ideal for young professionals or families seeking both style and convenience. With seamless access to public transit (subway, LRT, and buses), shopping, dining, entertainment, banks, and office buildings, this condo truly encapsulates the best of urban living. (id:60626)
Harvey Kalles Real Estate Ltd.
1391 Portage Road
Kawartha Lakes, Ontario
3-bedroom waterfront Cottage On Mitchel Lake, Accessible year round. Part Of The Trent And Direct Access To Balsam Lake for Great Swimming, Fishing And Boating, Open Concept, 3 Bedroom & 2 Bath. Stunning lake views through floor-to-ceiling windows, large deck, gazebo, plenty of storage space for watercraft and other equipment, Long drive way for Plenty of parking for guests. Approx. 1 hrs from GTA.The property is being sold with all furniture.Don't miss this Opportunity to make this cottage your own. (id:60626)
Homelife New World Realty Inc.
1308 Cedar Street Unit# 8
Okanagan Falls, British Columbia
Lemonade Lane! Home 8 offering your so many benefits. Enjoy this premium 3 bed Scandinavian farmhouse-inspired townhome located in Okanagan Falls. Just a short walk to the southern end of Ska Lake, driving distance to award winning wineries, world class golf course, Apex Ski Resort and the City of Penticton. This home features a modern and relaxing atmosphere with 9 foot ceilings on the main level of living, providing an open concept with natural light. Take advantage of the bright and airy kitchen with a fantastic appliance package the space is perfect for family nights or entertaining with friends. The bathrooms are in a wood and stone blend with tile wrapping from the floors onto the walls. Located upstairs are 3 spacious bedrooms with same level laundry. Don’t forget about the outdoor space, enjoy BBQ’s and family fun. (id:60626)
Royal LePage West Real Estate Services
10249 Old Scugog Road
Clarington, Ontario
Residential With C6 Zoning, Formerly an Operational Restaurant with Residential Apartments. 1.46 Acres Of Property. Located In The Town Of Burketon, Just 12 Minutes North Of The 407 Ext. Short Drive To Port Perry, Bowmanville And Oshawa. Paved Drive Way. There is an existing dug well and septic tank. The original foundation still exists on the premises for measuring purposes and to qualify for the Regional Development Charge credit for the new dwelling unit once a building permit is applied for. The credit expires after 5 years from the date of issuance of a demolition permit. The property is Vacant land , **EXTRAS** Existing Trailer on the property is included. Septic record is attached. (id:60626)
RE/MAX Impact Realty
6 Carrick Street
Stirling-Rawdon, Ontario
Welcome to 6 Carrick St! This recently built in 2020, Charming 2-Bedroom modern Bungalow for Sale in Stirling! Features: Adorable 2-bedroom + 1 layout perfect for families, couples, or first-time homebuyers. Bright and inviting living spaces with modern finishes. Partially finished basement with and extra bedroom ready for your personal touch, ideal for additional living space or a home office! Spacious backyard for summer gatherings, gardening, or relaxing evenings. Don't miss this fantastic opportunity to own a charming bungalow in a friendly community. Schedule a viewing today and make this beautiful house your new home! (id:60626)
Century 21 Wenda Allen Realty
371 Riverside Drive
Welland, Ontario
A window with a view from your living room of the Welland river. Watch the wildlife right in front of you. A Modern updated 3 bedroom bungalow, open concept, spacious living room, eat in kitchen including all the kitchen appliances, laminate flooring, 3 bedrooms, 4 pc bathroom, Fully finished basement with large rec room rough-in plumbing for a wet bar, 4pc bathroom and 4th guest bedroom. Laundry room includes washer and dryer. Inside entrance to double car garage. Professional landscaping, Double concrete driveway, patio doors to a backyard deck and patio perfect for entertaining. Close to shopping, golf courses, the Welland hospital. Looking to downsize or retire. Flexible closing date. This maybe a perfect fit for your lifestyle. (id:60626)
Royal LePage NRC Realty
46 Webb Circle
Dysart Et Al, Ontario
Welcome to Your Dream Home in the Heart of Haliburton with access to the popular 5 lake chain. Located in the prestigious Silver Beach gated community, this stunning 3-bedroom, 4-bathroom townhome offers the ultimate in luxury and convenience. From the moment you step onto the welcoming front porch, you'll be enchanted by the elegance and thoughtful design that defines this home. The main floor offers an open kitchen/living/dining space, and the Great Room with cathedral ceiling and propane fireplace. Walk out to the main floor balcony to enjoy your morning coffee. Enjoy the convenience of the main floor primary bedroom complete with a private ensuite and walk-in closet. The stone-top kitchen, equipped with ample cupboard space, opens onto the front porch perfect for BBQing. Ascend to the upper level to find an oversized office/loft overlooking the living room, an ideal spot for productivity or relaxation. The second level bedrooms are spacious and both feature walk-in closets, providing comfort and style. The lower level offers a large recreational room, an additional bathroom, and laundry, expanding your living and entertainment space. With a double car garage and plenty of storage throughout, this home is as practical as it is beautiful. This property is equipped with a residential elevator to conveniently access all three levels with ease. Located just minutes from the Village of Haliburton, you'll have access to year-round recreational activities including boating, swimming, golfing, and skiing. The community clubhouse, with its wraparound deck, entertainment room, and guest suite, adds to the allure of this exceptional property. Embrace the lakeside lifestyle you've always dreamed of luxury, comfort, and endless adventure await at Silver Beach. (id:60626)
RE/MAX Professionals North
1349 Chappell Avenue
Windsor, Ontario
Take a look inside this gorgeous home starting out with its great curb appeal! Entrance opening with a charming featured fireplace., 3 Bedrooms, 2 Bathrooms, and spacious kitchen. Lots of windows for bright natural light including skylight on main level. Modern and up to date renovations done this year in the basement. 3 Bedrooms, 1 Full bath, Full Kitchen and separate laundry facility. Grade entrance into the backyard. Beautiful landscaped yard with patio area for entertaining. Fenced in with lots of privacy. Well kept neighbourhood and surrounding areas. This home has all the updates, rooms and separate spaces you are looking for! (id:60626)
RE/MAX Preferred Realty Ltd. - 585
1508, 310 12 Avenue Sw
Calgary, Alberta
Spectacular city & mountain views from this 15th floor 2 bedroom plus den, 2 full bath unit in Park Point that perfectly combines style & function! The open & airy plan presents spacious living & dining areas with floor to ceiling windows & kitchen that’s tastefully finished with granite counters, island/eating bar, sleek white cabinets & first-rate appliance package. A flex space just off the dining area is the perfect space for a home office setup. The primary bedroom boasts a walk-through closet to a private 5 piece ensuite with large vanity with dual sinks, relaxing soaker tub & separate shower. The second bedroom & 3 piece bath are ideal for guests. Other notable features include convenient in-suite laundry, large wrap around balcony with panoramic views, one titled heated underground parking stall & an assigned storage locker. Park Point also affords first-class building amenities, including a 24-hour concierge/onsite security, bike storage, superb lounge/party room with kitchen, fireplace & large seating areas, guest suite, fully equipped gym, including yoga studio, sauna & steam room. Outside, enjoy a large outdoor courtyard with garden, BBQ & firepit. The central location can’t be beat, close to scenic Elbow River pathways, tennis courts, Stampede Park, MNP Community & Sport Centre, 17th Avenue shops & restaurants, public transit & walking distance to the downtown core. (id:60626)
RE/MAX First
28 Barker Boulevard
Collingwood, Ontario
Enjoy Serene, Maintenance-Free Living in Cranberry West. Welcome to this beautifully maintained semi-detached home in the sought-after Cranberry West community, offering a peaceful, park-like setting with picturesque views in every direction. Overlooking a lush community park in the front and backing onto green space along the 7th hole of Cranberry Golf Course, this home blends nature and convenience seamlessly. Step inside to a bright and inviting layout, featuring three bedrooms and three updated bathrooms. The spacious primary suite includes a private balcony and a relaxing ensuite with a soaker tub. Large windows throughout the home let in an abundance of natural light -- enjoy the park view from the expansive bay window in the dining room, or take in the tranquil preserve from the floor-to-ceiling windows in the living area and primary bedroom. The main floor is designed for easy living and entertaining, with sliding doors leading to a private patio, an ideal spot to enjoy your morning coffee or evening glass of wine. Soaring ceilings in the updated kitchen add an airy feel, complete with a row of transom windows that also brighten the upper loft area. A cozy two-sided gas fireplace connects the living area to an open den perfect for reading or relaxing. With fresh, neutral décor and pride of ownership evident throughout, this home is move-in ready. Best of all, the exterior, including the beautifully manicured backyard, is fully maintained by the condo corporation. Enjoy the community pool and common sitting areas, plus four convenient visitor parking spots just across the street. With easy access to the Georgian Trail, the Bay, ski hills and downtown Collingwood, this is an ideal home base for four-season living. New AC installed June 2025. (id:60626)
Royal LePage Locations North
115 5900 Dover Crescent
Richmond, British Columbia
A condo with a yard? Yes, it exists in The Hamptons! This beautifully updated garden level suite has a large patio, complete with a white picket fence, & features 2 bedrooms & 2 full bathrooms. There´s nothing to do here but enjoy, it's clean & ready to go with lots of renovation! With easy access to the dyke along River Rd & with Dover Park across the street, you can't beat this location. This building received a massive makeover in 2011: building envelope rainscreen, roof, windows, balconies, plus more. Call your Realtor, and make it yours in 2025 - you deserve this address. (id:60626)
Youlive Realty
51 - 200 Veterans Drive
Brampton, Ontario
A Modern Stacked Townhouse In A Prime Location, Featuring 3 Bedrooms, 3 Bathrooms, And Convenient Parking With A Garage And An Additional Spot. The Master Bedroom Boasts A 4-Piece Ensuite And Walk-in Closet. Highlights Include Spacious Living/Dining Areas, A Covered Porch With Double Doors, And Direct Garage Access. Ideally Situated Near Amenities Such As A Plaza, Library, Schools, Parks, GO Station, And Bus Stand, Across From Plaza. (id:60626)
Real Broker Ontario Ltd.
343 Cantering Drive
Ottawa, Ontario
Brand New Detached Home to be delivered August 25th, 2025. Caivan - SERIES 1 PLAN, ELEVATION. 4 Bedrooms, 3.5 Bathrooms, Single car garage & 50K in upgrades. Builder New Bookings start at $ 649900 for the same model. Chef's Kitchen. In-law suite built in. This is an assignment sale. In the developer's words -"Fox Run, an exceptional new community where you will discover small-town charm within the City of Ottawa, complemented by an array of modern amenities. You will immediately feel at home in the historic village of Richmond, with its proud 200-year heritage and beautiful green spaces. Fox Run was designed for those who appreciate finely crafted, award-winning homes with upgraded finishes. Fox Run is a vibrant community nestled amidst a wide variety of local amenities. Highly ranked schools, charming delis, modern grocers, and regional parks offer unparalleled options for residents and families. A TAPESTRY OF LOCAL AMENITIES: LIVING AT ITS BEST!" (id:60626)
Royal LePage Team Realty
47 Molengraaf Way
Chatham, Ontario
Welcome to your dream home! This beautifully kept gem offers five generously sized bedrooms and three full bathrooms, ideal for families needing space to grow, entertain, or simply spread out in comfort. Tucked away in a sought-after neighborhood just minutes from Highway 401, you’ll love the convenience of nearby shopping like Sobeys and access to top-rated schools. Step inside through elegant double doors into a bright, oversized foyer that sets the tone for the rest of the home. The heart of the house—a stunning white kitchen—boasts sleek black granite counters, a classic subway tile backsplash, and ample room for cooking and gathering. Rich hardwood floors, custom trayed ceilings, and tastefully updated bathrooms create an atmosphere of understated luxury throughout. Downstairs, the fully finished basement is a true bonus—complete with a cozy gas fireplace and a large rec room perfect for movie nights, a home gym, or a kids’ play area. There’s even a one-of-a-kind Jacuzzi room with its own private entry—your personal spa getaway at home. Outside, enjoy a fully fenced yard with well-tended gardens and a spacious deck ideal for summer entertaining. A double-car garage completes the package, offering both storage and practicality. This home effortlessly blends comfort, style, and function. Don’t miss your chance to make it yours—schedule a tour today and experience the charm for yourself! (id:60626)
RE/MAX Real Estate Centre Inc.
2450 Radio Tower Road Unit# 45
Oliver, British Columbia
This property presents a rare opportunity to own a recreational rental property where rentals are permitted for stays of 5 days or longer. As a leasehold property, there’s NO! GST, PTT, or vacancy tax—making it an attractive investment! Set in a prime location, this 1,325 sq. ft. custom-built rancher, crafted in 2019, offers 2 bedrooms and 2 bathrooms just steps away from the beach and clubhouse. Enjoy resort-style living with access to premium amenities, including a gym, two swimming pools, and two hot tubs. The home features an inviting open-concept design enhanced by a soaring 14-foot vaulted ceiling, luxurious vinyl plank flooring, and sleek quartz countertops plus upgraded appliances. Additional interior touches include French doors with built-in blinds, 2-inch faux wood blinds, and energy-efficient LED lighting throughout. The property also includes a spacious heated double-car garage, plus two extra parking spots. Outside, unwind in the sunroom or entertain guests with a BBQ in the backyard. Geothermal heating and cooling provide year-round comfort. Located in the sought-after Cottages community, residents have access to 1,800 feet of waterfront, including over 500 feet of sandy beach, walking trails, playgrounds, an off-leash pet area, and additional clubhouse amenities. Enjoy a lifestyle that seamlessly blends relaxation and recreation! (id:60626)
RE/MAX Wine Capital Realty
1 551 Austin Avenue
Coquitlam, British Columbia
Welcome to Brookmere Towers - This ground level corner unit, has undergone recent updates and offers generous living space of 966 sqft. A large primary bedroom with ensuite, would easily accommodate a king bed. As a resident, you will have access to a range of amenities, including an indoor swimming pool, hot tub, sauna, and gym. The spacious living area features a gas fireplace. The den can also be used as a second bedroom. Lougheed Mall and the Skytrain Station are very close by. Includes two private patios, providing outdoor space for relaxation or hosting gatherings. One storage/parking space. 0 For added convenience EV charging stations are available on site. (id:60626)
Sutton Group-West Coast Realty
B10 - 9610 Yonge Street
Richmond Hill, Ontario
Prime opportunity in the heart of Richmond Hill. This 579 sq. ft. retail condominium is located on vibrant Yonge Street, offering exposure and accessibility. Currently operating as an optical store, the space is fully equipped and ideal for optometrists, eyewear retailers, or healthcare businesses. Zoned for general commercial use, it suits a variety of other purposes. Features include rear customer parking, a high Walk Score of 89, and steady foot traffic. Surrounded by residential and commercial developments, this location offers strong growth potential. Perfect for end-users or investors seeking a ready-to-go space. Accessible washroom and an exam room. $697.88 monthly condo fee includes water and building insurance. (id:60626)
RE/MAX Hallmark Shaheen & Company
Century 21 Atria Realty Inc.
23 Lyndhurst Street
Hamilton, Ontario
Rare Opportunity in Crown Point North! Discover this 2074 sq ft spacious & versatile home offering rare M6 zoning, ideal for multi-generational living, home business use, or income potential. This beautifully maintained property features 5+2 bedrooms, 4+1+ 1 (in garage) bathrooms, and 1+1 kitchens, perfect for large families or investors. The bright main floor includes a renovated kitchen, main floor laundry, and a sun-filled front office great for working from home. The fully finished basement boasts 2 bedrooms, eat-in kitchen, 3-pc bath, and a walk-up to the backyard, offering excellent in-law or rental potential. The detached 532 sq ft garage is a standout feature heated, with a 2-pc bathroom, and gas rough-in with heat pump for heating & cooling, perfect as a workshop or studio space and an abundance of Light Industrial Options under M6 permitted uses. Additional unfinished loft currently being used for storage. Enjoy the triple-wide driveway with parking for up to 5 vehicles. The low-maintenance backyard is fully finished with concrete patio and 2 oversized sheds for added storage. Located close to shopping, schools, public transit, and all amenities. A must-see property with endless possibilities! (id:60626)
Keller Williams Edge Realty
23 Lyndhurst Street
Hamilton, Ontario
Rare Opportunity in Crown Point North! Discover this 2074 sq ft spacious & versatile home offering rare M6 zoning, ideal for multi-generational living, home business use, or income potential. This beautifully maintained property features 5+2 bedrooms, 4+1+ 1 (in garage) bathrooms, and 1+1 kitchens, perfect for large families or investors. The bright main floor includes a renovated kitchen, main floor laundry, and a sun-filled front office—great for working from home. The fully finished basement boasts 2 bedrooms, eat-in kitchen, 3-pc bath, and a walk-up to the backyard, offering excellent in-law or rental potential. The detached 532 sq ft garage is a standout feature—heated, with a 2-pc bathroom, and gas rough-in with heat pump for heating & cooling, perfect as a workshop or studio space and an abundance of Light Industrial Options under M6 permitted uses. Additional unfinished loft currently being used for storage. Enjoy the triple-wide driveway with parking for up to 5 vehicles. The low-maintenance backyard is fully finished with concrete patio and 2 oversized sheds for added storage. Located close to shopping, schools, public transit, and all amenities. A must-see property with endless possibilities! (id:60626)
Keller Williams Edge Realty
210 - 30 Wilson Street
Markham, Ontario
Tucked away at the end of a quiet cul-de-sac and backing onto a scenic ravine, this beautifully maintained building offers the perfect blend of serenity and convenience. Just a short walk to charming shops, dining, transit, and the GO station on Main Street, this spacious and sun-filled 2-bedroom, 2-bathroom unit features stylish, designer-inspired dcor and has been tastefully updated with $100,000++ in kitchen and bathroom upgrades. Enjoy an elegant living and dining area, a thoughtfully redesigned kitchen with premium finishes, and two fully renovated bathrooms. The unit also offers two walkouts to a private balcony ideal for morning coffee or evening relaxation and comes equipped with five nearly-new appliances. Building amenities include a rooftop patio, party room, and direct access to the Markham Seniors Activity Centre next door. A rare opportunity to enjoy comfortable, connected living in one of Markhams most desirable locations. (id:60626)
RE/MAX Rouge River Realty Ltd.
5 Swivel Court, Fisherview Estates
Herring Cove, Nova Scotia
Welcome to 5 Swivel Court. This executive semi has a lot to offer for a family a couple someone looking to live with minimal maintenance in a neighbourhood of high end homes. Built in garage two patios and a nice deck. The master bedroom has a bathroom designed to get your attention. Three bedrooms and laundry on upper level makes this lifestyle convenient. The main level offers great size kitchen with patio doors leading to nice deck and open concept into the living room. With 2500 square feet of functional living space opportunities are endless. Take the time to view this property. (id:60626)
Sutton Group Professional Realty
2 Forest Pond Road
St. John's, Newfoundland & Labrador
Welcome to 2 Forest Pond Road, a standout executive bungalow in the heart of Goulds — offering an incredible blend of upscale finishes, functional space, and peaceful surroundings. Positioned on a spacious corner lot directly across from a scenic pond, this home delivers a lifestyle of comfort, privacy, and convenience. This thoughtfully designed single-level home features four spacious bedrooms and 2.5 bathrooms, including a show-stopping primary suite complete with a massive 10x15 spa-inspired ensuite. Relax in the oversized 4'x8' custom tile shower, and take full advantage of the huge walk-in closet — a true owner’s retreat. At the heart of the home is a gorgeous eat-in kitchen, beautifully finished and outfitted with a butler’s pantry — ideal for entertaining or keeping everyday life organized and out of sight. The open-concept flow is perfect for modern living, while the craftsmanship and attention to detail are apparent in every corner. Step outside to a park-like yard lined with mature trees, offering space to unwind, entertain, or just take in the natural beauty. Enjoy pond views from your front step and the added curb appeal of the corner lot. But the crown jewel for many will be the massive 28x32 heated garage featuring 12-foot ceilings — ideal for running a business, storing equipment, or creating the ultimate workshop or recreational space. Located just minutes from schools, shopping, and only 15 minutes from downtown St. John's, this property offers the perfect mix of executive comfort and everyday convenience. (id:60626)
Exp Realty
4010 - 4011 Brickstone Mews
Mississauga, Ontario
Step into luxury with this exquisite 2-bedroom plus den corner unit condo, perfectly situated in the heart of Mississauga! This home offering a bright and spacious open-concept layout adorned with stunning southwest views of Downtown Mississauga And Lake Ontario. Open Concept Kitchen Boasting Breakfast Bar, Quartz Countertops & S/Steel Appliances. 9 Feet Floor-to-Ceiling Windows & W/O to Open Balcony Overlooking the City. Amenities Including 24Hr Concierge, Indoor Pool, Sauna, Gym, Party/Meeting Room, Guest Suites, Visitor Parking & More; Walking Distance to Square One, Celebration Square, YMCA, Living Arts Centre, Public Transit, Sheridan College Campus, Parks, Restaurants, Shops Easy Access to Hwy 403. (id:60626)
Century 21 The One Realty

