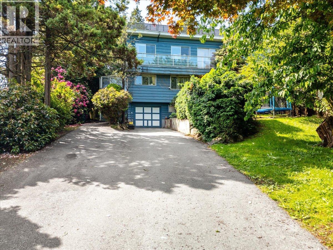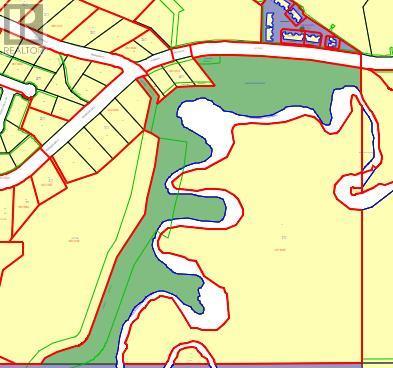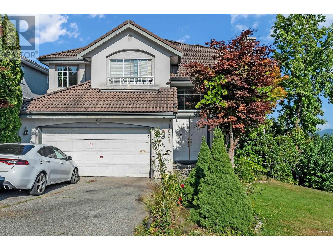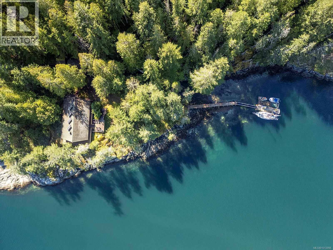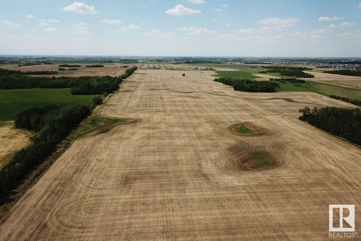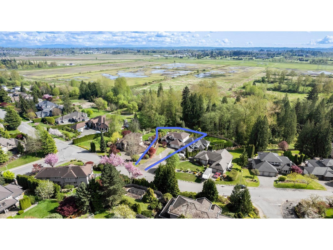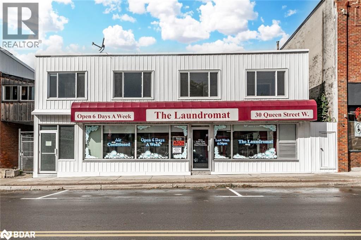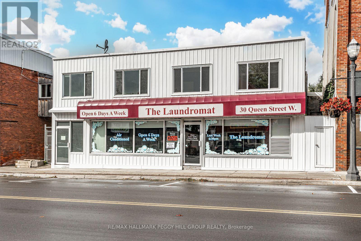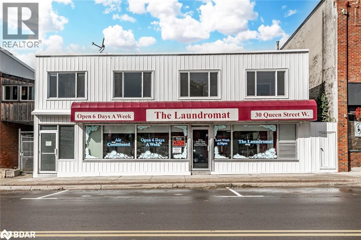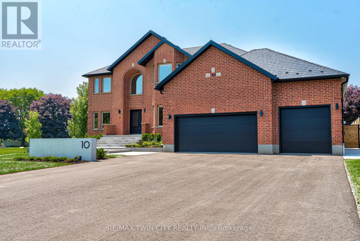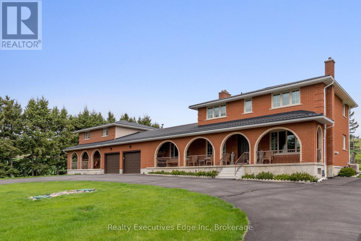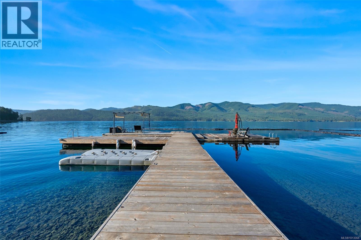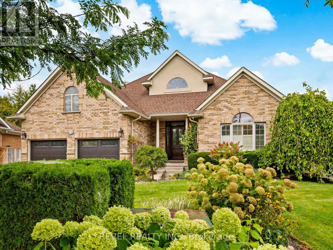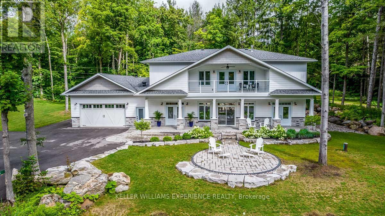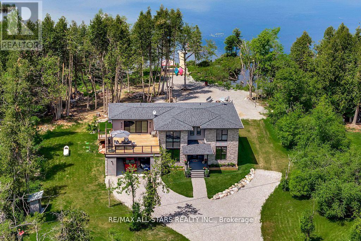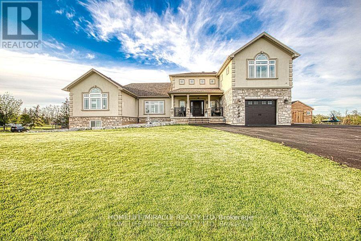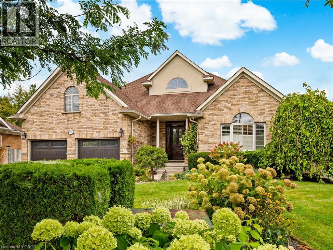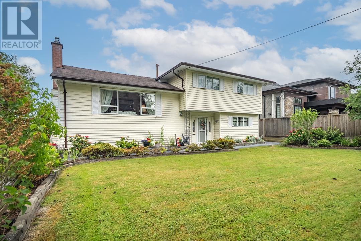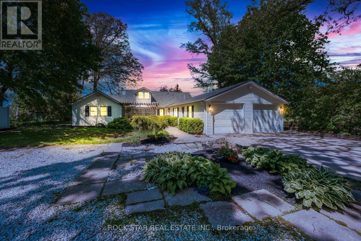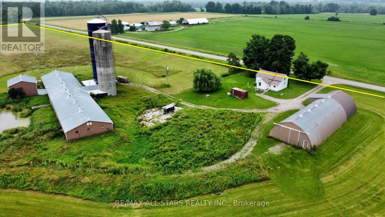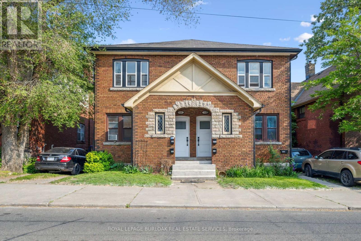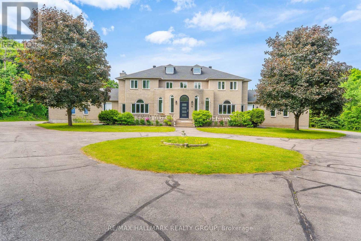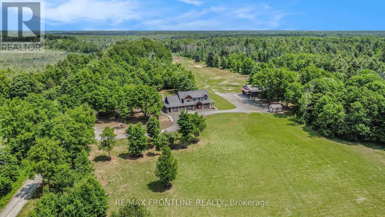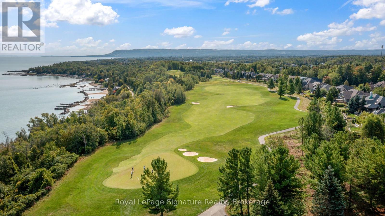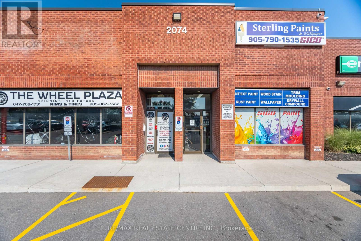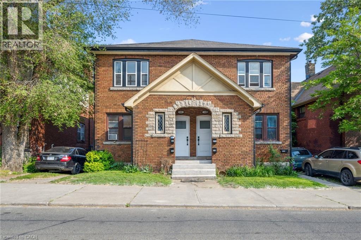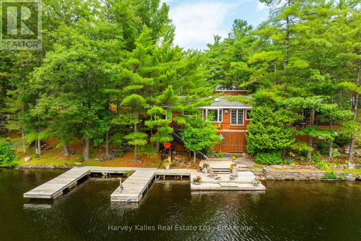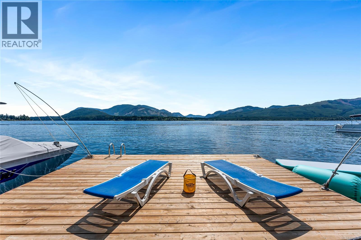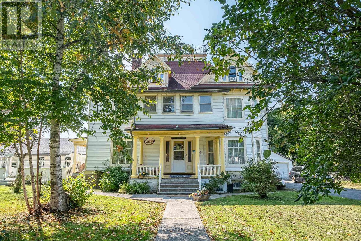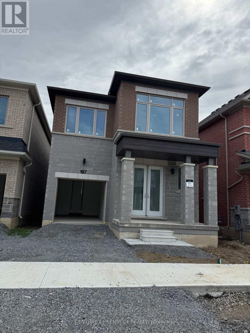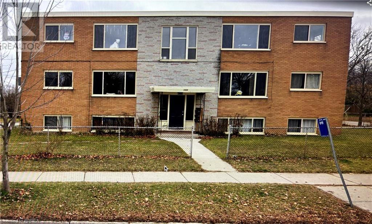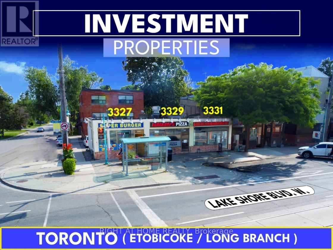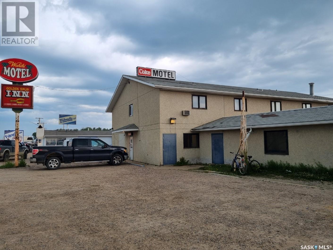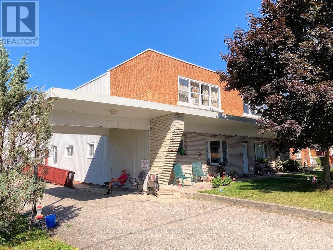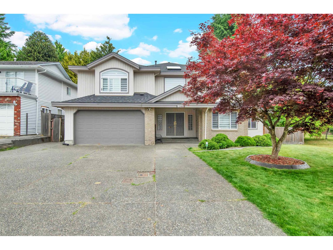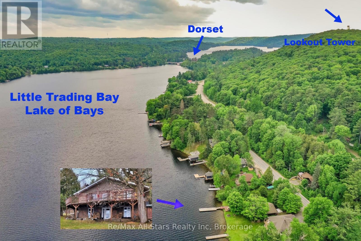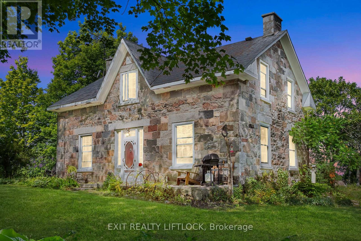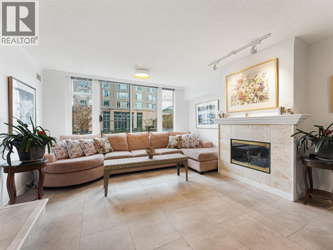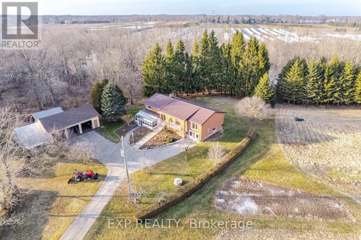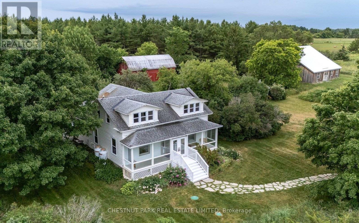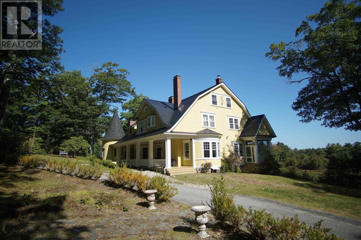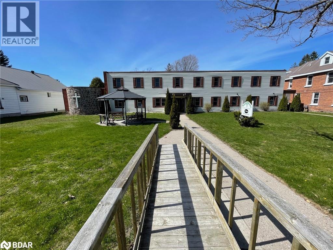4660 Bond Street
Burnaby, British Columbia
INVESTOR / DEVELOPER ALERT! With its 7667 square foot lot and steady income flow this PRIME Forest Glen location is ideal as either a holding property or building opportunity. You are going to want to consider this homes redevelopment options or capitalize on its 3 levels of passive income.Laundry facilities on each level. Located conveniently to the fabulous shopping and dining options at Metrotown and quick proximity to Marlborough Elementary and transit access, the location is truly desirable. Take advantage of South Burnaby's growing appeal! Call your agent today! (id:60626)
RE/MAX Crest Realty
1609 Main Street
Slave Lake, Alberta
Land for sale zoned for Urban Expansion! Prime location close to a school, shopping and all amenities! Future use is for Higher Density Residential. Approximately 7 acres to be subdivided off west of the creek of which 4.3 acres can be developed, allow 90-120 days for completion of subdivision. (id:60626)
Royal LePage Progressive Realty
1601 Pinetree Way
Coquitlam, British Columbia
Enjoy breathtaking views and an excellent flooring finish throughout this beautifully designed home. Featuring a spacious layout with high ceilings, a bright living room and dining area, and elegant granite countertops. Located in a desirable area close to schools, this property offers both comfort and convenience. All measurements are approximate and should be verified by the buyer (id:60626)
Sincere Real Estate Services
651 Gorge Harbour
Cortes Island, British Columbia
A MAGNIFICENT WATERFRONT ESTATE set on over 14 acres in the scenic Gorge Harbour on Cortes Island. Featuring 1,100 feet of pristine waterfront, a spacious 2,226 square foot residence, and a 40 foot dock, this exclusive property is only accessible by boat. Ideally located across from the Gorge Harbour Marina, it offers easy access in just minutes. Situated on the southwest side of Cortes Island, this area is well known as a popular stopover for boating enthusiasts. This turn key property, offered with most furnishings included, is perfect as a recreational getaway or a permanent residence. The beautifully maintained 4 bedroom, 3 bathroom home boasts generous outdoor living spaces, hardwood floors, a stunning stone fireplace, and more. Elevated above the harbour, the property features extensive frontage along the picturesque cut, providing complete privacy and breathtaking views. Experience the best of island living in this captivating coastal retreat. (id:60626)
Engel & Volkers Vancouver Island North
14816 93 Av Nw
Edmonton, Alberta
SEPERATED UTILITIES! Brand new 3Plex featuring 3 legal basement suites for a total of 6 units is a great addition to any real estate portfolio. This high end building is not your typical 3plex building & features the highest end of finishings on the interior & exterior. White exterior board & batten siding is complimented by stunning black hardie board panel. Main floor features include luxury vinyl plank, designer lighting, designer plumbing, upgraded kitchen cabinets, iron railings, 9 ft ceilings, quartz tops throughout all floors, & much more. All Upper floors feat. 2 master bedrooms with custom tiled showers/baths. All units feature a full set of appliances (including washer & dryer) in all units. These units are between 4-6 ft wider than the standard 4plex units. The property comes fully landscaped & features 3 single garages & a full parking pad for additional parking. Parkview is highly sought after and is only minutes to golf course and the downtown core. RENTAL INCOME ESTIMATED AT $10,800/MONTH. (id:60626)
Royal LePage Arteam Realty
W4 R24 T49 S18 Se
Rural Leduc County, Alberta
Amazing Opportunity to have 73.86 Acres of Prime Development Land, or to build your DREAM ACREAGE, or to hold and Rent out the land for future planning. located just 2 minutes South of the Robinson Development of Leduc on RR245. This Land is ready for your ideas. there is a Future Major Road Way Slated to come to the north part of the property! West of This land you already have infrastructure which includes a church and school. Leduc is Growing at a rapid pace, with all the future and on going development in the area including the Discovery Business Park and the Premium Outlet Collection Centre at the Edmonton International Airport, The Ford Plant, Amazon and the new Spine Road that has already started. Do not wait and miss this opportunity. Adjoining 130.10 Acres are also available see MLS number E4415240 (id:60626)
Exp Realty
16374 77 Avenue
Surrey, British Columbia
Located in Coast Meridian Estates-Fleetwood's most desirable neighbourhood. This 5 bed, 4 bath home sits on a rare 19,253 sqft lot backing onto greenspace for incredible privacy. With nearly 4,800 sqft of bright living space, skylights flood the home with natural light. The spacious kitchen features a cooktop island, ample counters, and a newer fridge. Enjoy a large south-facing balcony, RV-length driveway, and a generous backyard. Upstairs, the grand primary suite includes a cozy fireplace and ensuite. Two bedrooms on the main and two more in the walkout basement offer great potential for extended family or a suite. This is a solid home with tons of potential-bring your ideas and make it yours. Close to William Watson Elementary, Fleetwood Park Secondary, and future SkyTrain. (id:60626)
Exp Realty Of Canada Inc.
30 Queen Street W
Elmvale, Ontario
DISCOVER A POSITIVE CASH FLOW INVESTMENT OPPORTUNITY IN THE HEART OF ELMVALE! Welcome to 30 Queen Street West! This incredible property in the heart of Elmvale offers a unique investment opportunity, combining a high-end laundromat with four fully renovated apartments. The laundromat and rental income from the apartments offers the potential for a stable and secure financial future. Located in the bustling downtown area of Elmvale, the property benefits from high visibility and foot traffic, attracting both locals and tourists. Elmvale is set to become the next crown jewel of Springwater Township, with major developments and investments underway, this prime location makes it an even more attractive investment. The laundromat is well-established with a loyal customer base and boasts a stellar 5-star rating on Google. It features state-of-the-art washers and dryers, including specialized horse blanket machines, catering to a wide range of clients. All equipment is fully owned, meaning no ongoing lease or payment obligations. The property showcases three fully renovated 2-bedroom, 1-bathroom apartments, each updated from top to bottom, along with a newly refreshed main-floor 2-bedroom, 2-bathroom unit that boasts a stunning, modern kitchen. Additionally, the building's mechanical systems, including plumbing, electrical, and heating, have been fully updated. Tenant parking is secured by a gated entrance with convenient fob access. Don't miss out on this exceptional opportunity to own a turnkey investment property in a rapidly developing area! (id:60626)
RE/MAX Hallmark Peggy Hill Group Realty Brokerage
30 Queen Street W
Springwater, Ontario
DISCOVER A POSITIVE CASH FLOW INVESTMENT OPPORTUNITY IN THE HEART OF ELMVALE! Welcome to 30 Queen Street West! This incredible property in the heart of Elmvale offers a unique investment opportunity, combining a high-end laundromat with four fully renovated apartments. The laundromat and rental income from the apartments offers the potential for a stable and secure financial future. Located in the bustling downtown area of Elmvale, the property benefits from high visibility and foot traffic, attracting both locals and tourists. Elmvale is set to become the next crown jewel of Springwater Township, with major developments and investments underway, this prime location makes it an even more attractive investment. The laundromat is well-established with a loyal customer base and boasts a stellar 5-star rating on Google. It features state-of-the-art washers and dryers, including specialized horse blanket machines, catering to a wide range of clients. All equipment is fully owned, meaning no ongoing lease or payment obligations. The property showcases three fully renovated 2-bedroom, 1-bathroom apartments, each updated from top to bottom, along with a newly refreshed main-floor 2-bedroom, 2-bathroom unit that boasts a stunning, modern kitchen. Additionally, the building's mechanical systems, including plumbing, electrical, and heating, have been fully updated. Tenant parking is secured by a gated entrance with convenient fob access. Don't miss out on this exceptional opportunity to own a turnkey investment property in a rapidly developing area! (id:60626)
RE/MAX Hallmark Peggy Hill Group Realty
30 Queen Street W
Elmvale, Ontario
DISCOVER A POSITIVE CASH FLOW INVESTMENT OPPORTUNITY IN THE HEART OF ELMVALE! Welcome to 30 Queen Street West! This incredible property in the heart of Elmvale offers a unique investment opportunity, combining a high-end laundromat with four fully renovated apartments. The laundromat and rental income from the apartments offers the potential for a stable and secure financial future. Located in the bustling downtown area of Elmvale, the property benefits from high visibility and foot traffic, attracting both locals and tourists. Elmvale is set to become the next crown jewel of Springwater Township, with major developments and investments underway, this prime location makes it an even more attractive investment. The laundromat is well-established with a loyal customer base and boasts a stellar 5-star rating on Google. It features state-of-the-art washers and dryers, including specialized horse blanket machines, catering to a wide range of clients. All equipment is fully owned, meaning no ongoing lease or payment obligations. The property showcases three fully renovated 2-bedroom, 1-bathroom apartments, each updated from top to bottom, along with a newly refreshed main-floor 2-bedroom, 2-bathroom unit that boasts a stunning, modern kitchen. Additionally, the building's mechanical systems, including plumbing, electrical, and heating, have been fully updated. Tenant parking is secured by a gated entrance with convenient fob access. Don't miss out on this exceptional opportunity to own a turnkey investment property in a rapidly developing area! (id:60626)
RE/MAX Hallmark Peggy Hill Group Realty Brokerage
10 Eldale Road
Woolwich, Ontario
COUNTRY LUXURY! Welcome to 10 Eldale Road, a home abundantly offering 7 Beds, 6 Baths, 3 Kitchens, 15 Car Parking & a 1788 sqft All-Season Outbuilding. Located on a quiet dead-end street 3 mins from charming Downtown Elmira, as you approach the property you will be impressed by the all-brick construction, new metal roof (2023), new garage doors (2024), new eaves and soffits (2023), and significant recent investment into hardscaping and landscaping (2024 Earthscape). Heading inside, the home lavishly offers 5600+ sqft of finished living space, including a 2 bed in-law suite complete with separate laundry. The property's main level provides a sense of calm with 9' ceilings, bright newer windows (2016), a home office, and great room with soaring 18' ceilings and fireplace. The timeless chef's kitchen features solid wood cabinetry and a 10' island. Heading up the stunning central staircase you will find 4 additional good-sized bedrooms, two featuring their own ensuite baths in addition to a third 4-pc bath. The West-facing spacious primary bedroom offers views of peaceful fields and sunsets. Outside, the property's fully fenced 0.54 Acre lot deserves its own mention, featuring extensive interlock hardscaping, gas lines for firepit and BBQ, a 2-storey auxiliary building with 3 garage doors, hydro, plumbing and natural gas heating, and a refreshing 17 EX Aqua Sport Swim Spa (2024 Waterscape Hot Tubs & Pools). Additional features of this home include a 24kW full home generator (2024), owned tankless water heater (2023), new AC and furnace (2022), new water softener, iron filter, pressure tank, waterlines and sump pump (2023), Lutron Smart Lights (2024), Zero Gravity blinds (2024), security cameras & intercom (2023 JR Security), upgraded insulation (2023), and fresh paint throughout (2024). Finally, this location cannot be beat: a leisurely 5 min walk to Elmira Golf Club, a great school district, and a short drive to all amenities. Dont miss the virtual tour & video! (id:60626)
RE/MAX Twin City Realty Inc.
5601 Fifth Line
Guelph/eramosa, Ontario
A rare opportunity to own a unique multi-residence property in the peaceful countryside of Guelph/Eramosa. Situated on a beautiful lot, this property features two separate homes, attached at the garage and offering incredible versatility for multi-generational living, rental income, or investment. Main Residence: Spacious 4-bedroom home, thoughtfully designed with bright principal rooms, ample living space, and plenty of charm. Second Residence: A comfortable 3-bedroom home, perfect for extended family, guests, or generating additional income. Both homes are set in a private, scenic location while still being close to Guelph, Fergus, and major commuter routes. This one-of-a-kind property combines the best of rural living with modern convenience ideal for families, investors, or anyone seeking space and flexibility. ** This is a linked property.** (id:60626)
Realty Executives Edge Inc
10552 Coon Creek Rd
Youbou, British Columbia
Youbou Waterfront on 0.29 acre. Two home live in the waterfront home and enjoy the bonus of a second Legal (nonconforming) dwelling, currently rented to a long-term tenant, Totally updated with new layout, Bigger master bedroom, new ensuite, big kitchen and dinning area, huge covered deck, with lower huge deck, everything redone, new electrical, updated plumbing and its own large parking area with electrical RV hookup. Main home has 3 bedrooms & 2 baths, open kitchen/living room design. Finished basement has tile floors. Gorgeous views from the home, walk outside onto the Huge deck. hot tub or go down to the shared walkway to your dock and jump in your boat. The rental home has been totally updated with heat pump, 2 bedrooms & 1 bath and it's own parking. If you compare the price, there's no better deal on Beautiful Cowichan Lake. This is the place where memories are made. Why not own a piece of paradise? (id:60626)
Pemberton Holmes Ltd. (Lk Cow)
333 Milla Court
Waterloo, Ontario
Welcome to luxury living on one of Waterloos most desirable courts! This custom-built all-brick bungalow by Milla Homes offers 3,330 sq.ft. of refined living space, highlighted by vaulted ceilings, hickory-style hardwood, and premium finishes throughout. The main floor showcases a spacious primary suite with tray ceiling, walk-in closet, and a spa-inspired ensuite featuring a whirlpool tub and glass steam shower. A versatile second bedroom or office is paired with a stylish 3-piece bath. The chefs kitchen is a showpiece with granite counters, stainless steel appliances, and a distinctive circular island opening onto the great room with a double-sided fireplace and formal dining area. The bright walk-out basement provides exceptional flexibility, ideal for an in-law suite or independent space for older children. Recently updated with new flooring, it features large windows, a kitchenette and bar with fridge, sink, and stove hookup, gas fireplace, two bedrooms, and a full bath. One bedroom is designed as a second primary suite, complete with walk-in closet and ensuite access, creating a perfect private retreat. Step outside to your secluded backyard oasis, offering professional landscaping, a large deck, in-ground pool with rock waterfall, hot tub, cabana bar, stone pathways, and full fencing for privacy. All this, just minutes to top schools, Molly Bean Playground, shopping, trails, and everyday amenities (id:60626)
Revel Realty Inc.
6 Forrester Road
Oro-Medonte, Ontario
Discover your sanctuary in the peaceful township of Oro-Medonte, just steps from Lake Simcoe and only 12 minutes from Barrie. This custom-built home sits on three-quarters of an acre on a tranquil, quiet street. Designed with comfort and modern living in mind, this home features in-floor heating throughout, including the garage, and is constructed with ICF walls for energy efficiency and comfort. Step inside to find 10-foot soaring ceilings and modern finishes. The main floor features a spacious kitchen with top-of-the-line appliances, and a large island perfect for any home chef. The primary bedroom on the main floor is a true retreat with an ensuite bath and a walk-through closet featuring custom built-ins. Upstairs, enjoy a private loft ideal for guests or family plus a balcony perfect for your morning coffee. The two large upstairs bedrooms share a convenient Jack-and-Jill washroom.The backyard is an entertainer's dream with a large patio and beautiful landscaping. The home is fully equipped with smart technology via Control4 for seamless security, lighting, and music control.Come experience the perfect blend of luxury and tranquility at 6 Forrester Road! (id:60626)
Keller Williams Experience Realty
15 Berry Lane
Kawartha Lakes, Ontario
Modern Luxury on 2.2 Acres of Waterfront Privacy. Welcome to 15 Berry Lane, a stunning new build nestled on 2.2 n-w-facing acres with spectacular lake views and direct waterfront access. This move-in-ready masterpiece offers over 3,000 sq ft of thoughtfully designed living space and is perfect for both full-time residence and luxurious lakeside retreat. Step into the bright, open-concept main floor where style meets functionality. The eat-in kitchen features abundant cabinetry, a spacious island, and seamless flow into the dining and living areas perfect for entertaining, separate formal dining room, a butler's pantry, main floor laundry, and stunning lake views from every angle. Walkout to the expansive lakefront deck offers breathtaking views and the ideal space for al fresco dining or relaxing with family and friends. The main floor also includes a generous primary suite with a spa-inspired en-suite and walk-in closet. Upstairs, you'll find three bedrooms, two full bathrooms, a office, and a spacious family room complete with a bar and fridge. Walk out to the incredible upper-level deck, equipped with a gas hookup for your BBQ perfect for hosting and enjoying warm summer evenings. Attached double carport. Boat to excellent restaurants shopping in beautiful Bobcaygeon! Quick closing is a possibility. (id:60626)
RE/MAX All-Stars Realty Inc.
5499 Attema Crescent
West Lincoln, Ontario
Impeccable + Immaculate! Must Be Enjoyed + Admired! Dream Home On Acre Lot In A Dream Location. Custom Built Gem 4 Yr Young. Stone, Stucco + Brick Eterior. Nearly 7000 Sqft Of Exquisite Finishes, 3 + 1 Bdrms + 3 Full Bathrms + 2 Inlaw Suites beautifully finished with separate kitchens and bathrooms. Cathedral Ceilings, Vicostone Quartz Counters throughout, Hardwood + Porcelain Floors. Bright Enchanting Kitchen W/Walkout To Roofed Balcony. Massive Master + Epic Ensuite. Live In Luxury The Sophisticated Interior Will Take Your Breath Away with/ Finishes That Include, LED Pot Lights, Coffered Ceilings, Upgraded Tall Doors, California Window Shutters, Hunter Douglas Silhouette Blinds & A Mix of Stone & Maple Hardwood Flrs! The Custom Kitchen Overlooking The Breakfast & Family room is Elevated with/ a Lg Centre Island, Granite Counters, Fridgair Professional Grade Appliances & Soft Closing Drawers. The Cozy Family Rm is Adorned w/ A Custom Gas Fireplace & Beautiful Mantle. (id:60626)
Homelife/miracle Realty Ltd
333 Milla Court
Waterloo, Ontario
Welcome to luxury living on one of Waterloo’s most desirable courts! This custom-built all-brick bungalow by Milla Homes offers 3,330 sq.ft. of refined living space, highlighted by vaulted ceilings, hickory-style hardwood, and premium finishes throughout. The main floor showcases a spacious primary suite with tray ceiling, walk-in closet, and a spa-inspired ensuite featuring a whirlpool tub and glass steam shower. A versatile second bedroom or office is paired with a stylish 3-piece bath. The chef’s kitchen is a showpiece with granite counters, stainless steel appliances, and a distinctive circular island opening onto the great room with a double-sided fireplace and formal dining area. The bright walk-out basement provides exceptional flexibility, ideal for an in-law suite or independent space for older children. Recently updated with new flooring, it features large windows, a kitchenette and bar with fridge, sink, and stove hookup, gas fireplace, two bedrooms, and a full bath. One bedroom is designed as a second primary suite, complete with walk-in closet and ensuite access, creating a perfect private retreat. Step outside to your secluded backyard oasis, offering professional landscaping, a large deck, in-ground pool with rock waterfall, hot tub, cabana bar, stone pathways, and full fencing for privacy. All this, just minutes to top schools, Molly Bean Playground, shopping, trails, and everyday amenities (id:60626)
Revel Realty Inc.
9360 Piermond Road
Richmond, British Columbia
Welcome to this charming corner-lot home in Richmond's sought-after Seafair neighborhood! Just steps from Dixon Elementary and Seafair Shopping Center, this well-maintained split-level gem features 3 bedrooms, 2 full baths, an updated kitchen, and a bright, inviting layout. Enjoy the detached garage, spacious fenced yard, and beautifully landscaped garden-perfect for family living or entertaining. With quick access to the West Dyke Trail and all amenities nearby, this is an ideal spot to call home! (id:60626)
RE/MAX Westcoast
495 Fairview Road W
Mississauga, Ontario
Location, Location, one of the best, Family Neighborhood In The Heart Of The City, Close To Great Schools Shopping Mall, Parks, Transportation, Hospital, Garage Access From House, Private Backyard. Finished Basement, Roof (2018), Water Tank ( 2020), Air Conditioning (2021), Laundry On The Main Floor Walk Out To Side Yard, Beautiful Layout 4+2 Bedrooms, Skylight, Windows (2011), Furnace ( 2007), Central Vacuum W/ Attachment. Great in-law suite with separate entrance. **EXTRAS** 2 Fridge, 2 stove, dishwasher and washer and dryer. (id:60626)
RE/MAX Premier Inc.
3186 Dana Street
Plympton-Wyoming, Ontario
Charming lakefront retreat on 75ft of stunning shoreline overlooking the crystal blue waters of Lake Huron. Tucked away on a private road, surrounded by mature trees, sits a beautifully crafted beach house with coastal inspired design & west facing windows showcasing remarkable sunsets over the water. From the courtyard you are welcomed through double doors to an inviting, character filled space. Sun streams in from wall to wall windows highlighting the warm wood beams, staircase railing, wood clad vaulted ceilings & natural toned hardwood flrs. Featuring ~3,000 sq.ft. of living space, this thoughtfully designed home offers 4 bedrms & 2 full bathrms on the main floor. The loft/mezzanine boasts a 5th bedrm, 1/2 bathrm & flexible living space where you could set up a cozy reading nook, creative artist studio, home office or all of the above. At the heart of the home lies the open-concept living area with a stone surround gas fireplace, spacious kitchen with breakfast bar & a built-in dining nook. Imagine the fun gathering as everyone sits down to dinner with the lake as your backdrop. Wake up to the sound of gentle waves hitting the shore from the primary bedrm retreat that offers privacy with your own ensuite bathrm & walk-in-closet. Sliding doors from the main living area provides for a seamless flow between indoors &outdoors. Stepping outside to the gorgeous backyard, your choice of where to relax are many - be it on the stone patio with hot tub, down on the deck overlooking your private beach or sunbathing on the sand at the waters edge.Although you feel far away from it all, necessities are close by & you are only minutes to the beachside community of Brights Grove. Enjoy paddle boarding, kayaking & boating - or stay on land with tennis & pickleball courts near by. Whether you are dreaming of year-round beachside living, planning family getaways or looking for a home you could occasionally rent out as an AirBnB look no further than this exceptional property! (id:60626)
Rock Star Real Estate Inc.
19751 Till Side Road
Scugog, Ontario
Stunning Farm Minutes from Port Perry. An excellent opportunity to own a picturesque 91+/- acre farm, just minutes from Port Perry. This property includes a charming 3-bedroom, 1-bath home (currently tenanted), offering both character and comfort. The farm is equipped with a 30' x 40' straw barn and a 40' x 212' livestock barn, perfect for a variety of agricultural uses. Approximately 50+/- acres are workable, while the remaining land features a mix of bush, providing natural beauty and privacy. With 3 road frontages on Till Sideroad, Cragg Rd, and Old Simcoe St this property offers excellent accessibility and potential for future development. Minutes to Port Perry and with an easy commute to the GTA, its the perfect blend of country living and convenience. (id:60626)
RE/MAX All-Stars Realty Inc.
9695 Grassy Brook Road
Niagara Falls, Ontario
Looking for that Northern Muskoka feel in Niagara? How about 4.49 Acres with 430' of Frontage on the Welland River? Or the option to jump in the pool and finish the night off with a soak in the hot tub all with views of the River? Than look no further because here's your chance to own this piece of paradise that has it all! On top of all that you'll find a 13yrs young 2 story home totalling 3300 sq.ft with superior modern rustic finishes throughout! 9' ceilings on both levels, main floor bedroom and bathroom, open concept feeling throughout both levels, entire main floor has heated floors under ceramic wood plank tile, custom kitchen by Silver Creek Cabinetry, custom bathrooms, second floor has engineered hardwood with plush carpet in all bedrooms, second floor laundry! There's nothing that hasn't been updated since it was built in 2011. 1040sq.ft (26x40) heated shop with Mancave/Office area! Updates include Timber A-frame patio structure with steel roof (2022) Stone and stucco (2022) Dock (2022) 4500 gallon Cistern & 6 person Hot Tub (2020) On-ground pool, concrete patio's with armour Stone (2016) Wrap around porch (2016) Steel Roof original (2011) Septic tank original (2011) this property is total turn key with nothing left to do but enjoy with all major expenses covered for years to come! House is built on concrete pad on gravel (no basement or crawl space) built as Eco friendly with all E-rated windows, plaster walls 16" thick throughout both levels with engineered straw forms with R35 insulation rating behind plaster to maximize efficiency! Radiant heating/A/C forced air exchanger, electric HWT owned, drilled well for free back up water, and wood fed boiler for supplementary heating, natural gas at the road if desired! Truly remarkable property that don't become available too often! (id:60626)
Revel Realty Inc.
527 Kingston Road
Toronto, Ontario
Value-Add Opportunity with Significant Rental Upside. Well-maintained 6-unit multifamily property located in Torontos Upper Beaches. Thebuilding comprises five two-bedroom units and one 1.5-bedroom unit. All units are separately metered for gas and hydro, and feature privateentrances with either a balcony or backyard space. Additional features include coin-operated laundry and five tandem parking spaces. Owner-occupied unit will be delivered vacant on closing. Located along Kingston Road, the property offers excellent transit access and walkability toWoodbine Park, the Beaches, and a wide range of nearby amenities. Opportunity for approximately 50% rental upside, with potential to add unitsand improve operational efficiency. CMHC-insured financing options available for qualified buyers. (id:60626)
Royal LePage Burloak Real Estate Services
5749 Knights Drive
Ottawa, Ontario
Welcome home to your modern oasis in the heart of Rideau Forest! Nestled between the trees, this prestigious neighbourhood offers unparalleled luxury living with a perfect blend of design, privacy and convenient living. Plus, experience pure sophistication with a rare find 6-car garage - perfect for families and car enthusiasts alike! Step inside to discover a grand entrance with a vaulted ceiling leading to an inviting floor plan that seamlessly integrates functionality with style. The spacious main level boasts a formal dining room (perfect for entertaining!), a cozy fireplace, main level den/bedroom, chic kitchen with stainless steel appliances, ample cabinetry, island and a bright and sunny breakfast nook creating a warm and inviting atmosphere throughout. Large windows flood the space with natural light, emphasizing the high ceilings and accentuating the grandeur throughout. On the second level, you will find four generously sized bedrooms, each offering ample space for rest and relaxation PLUS each with their OWN ensuite bathroom. The oversized Primary Bedroom is truly an escape of its own - boasting a spa-like 5-piece ensuite with marble finishes, separate seating nook retreat with panoramic windows to let the sunshine in (great spot for a book and coffee!) and a spacious walk-in closet. What more could you ask for! The finished lower level adds a large recreation room for your entire family to enjoy (or even your in-laws!) along with a media room, full bathroom, extra storage and more. Truly anything you could need in this versatile space! Live amongst the trees in your roughly 2 acre lot featuring an inground pool with elegant wrought iron fencing - perfect to enjoy this Summer! Truly a one of a kind home in one of the most prestigious sought after neighbourhoods in the city. Its more than a home its a lifestyle. You wont want to miss this one, come fall in love today! (id:60626)
RE/MAX Hallmark Realty Group
51 Stone Road
Drummond/north Elmsley, Ontario
More Than a Home - Its a Lifestyle. Set on an extraordinary 170-acre estate, this one-of-a-kind property offers unmatched space, privacy & freedom. Ideal for aviators, horse enthusiasts, homesteaders, or anyone dreaming of wide-open living. Features include a grass landing strip and a heated 50' x 70' custom hangar/workshop-perfect for aircraft, toys, or operating a home-based business. The custom-built 4-bed, 5-bath home blends thoughtful design with refined luxury. At its heart is a stunning Sunspace sunroom with heated floors & a floor-to-ceiling wood-burning fireplace-offering year-round comfort & scenic views. The open-concept main floor features a spacious living area and a gourmet kitchen with stainless steel appliances and a bold 10 charcoal quartz island. The main-level primary suite includes a spa-inspired ensuite, private patio, and large walk-in closet. Upstairs, find 3 large bedrooms with walk-through closets & ensuite or main bath access. The fully finished lower level offers a large rec room, bar area, home gym & games room. Additional highlights: ICF-insulated concrete form built home-energy efficient-durable-reduced maintenance-increased property value; Heated 50x70 hangar/workshop; Grass runway for small aircraft; New greenhouse for gardening or sustainable living; Location- minutes to Perth & Smiths Falls. Whether you're looking to grow, play, or unwind, this property is your private outdoor playground. "A Paul Ferguson Construction LTD modern farmhouse timeless design, refined luxury, and endless opportunity." (id:60626)
RE/MAX Frontline Realty
15339 6 Highway
Assiginack, Ontario
Rare opportunity to own 340 acres of versatile farm land on Manitoulin Island! Located minutes outside of the town of Manitowaning, on the shores of Manitoulin Island with 165ft of direct water frontage on the bay. This unique package consists of three parcels of land, of which 100 acres are workable with loam soil, 80+ acres of pasture and the remainder is bush. Of the bushlands there is approximately 40 acres of Maple bush. Land is owned directly along both sides of Hwy 6, giving easy equipment access to all corners of the farm. The 2000sq.ft ranch style home offers a large covered front porch, 5 good sized bedrooms, and the space to raise a growing family while enjoying the scenery and lifestyle. Brand new electric furnace, WETT inspection on woodstove, and new breaker panel. The farm yard consists of three large barns for housing livestock, plus several dedicated outbuildings for equipment, workshop space, hay, and feed storage. With plenty of room to expand. All inclusions of equipment are negotiable. Desirable long term stable income is generated by a cell tower land lease of $7200 annually. This functional farm package checks all the boxes with a large home; proven income avenues; easy access to town amenities and schools; great mix of cropland, pasture, and bush; plenty of wildlife activity; and cottage worthy panoramic views. (id:60626)
Wilfred Mcintee & Co Limited
113 Landry Lane
Blue Mountains, Ontario
Welcome to this beautifully finished, custom home located in the prestigious community of Lora Bay. From the inviting front porch to the elegant interior, every element has been thoughtfully designed with style and comfort in mind. Step inside to discover a bright and spacious open-concept layout where high-quality finishes and timeless details shine. The main floor offers flexibility with a front office (or second bedroom) and flows seamlessly into the living room, dining area, and gourmet kitchen. The kitchen is a true showpiece, featuring an oversized island with seating, bar fridge, double wall ovens, built-in microwave, and abundant cabinetry, perfect for both everyday living and entertaining. The main floor also includes a well-appointed laundry room and a walkout to a low-maintenance composite deck with a gas BBQ hookup, ideal for outdoor dining. The light-filled primary suite is a private retreat with a walk-in closet and a spa-inspired 5-piece ensuite boasting luxurious finishes. Upstairs, a cozy loft provides additional living space, while two generous bedrooms share a beautifully appointed 5-piece bathroom. The fully finished lower level is equally impressive, with large above-grade windows that fill the space with natural light, a spacious rec room, two more bedrooms, and another 5-piece bath, perfect for hosting family and friends. Practical touches elevate the home further, including a 2-car garage with a Tesla charger, epoxy floor, Vroom vacuum system for easy car cleaning, and a slat wall organization system. Living in Lora Bay offers more than just a beautiful home, it's a lifestyle. Residents enjoy access to a private beach, gym, a stunning trail network, a world-class golf course, and a vibrant social community. With ski hills just minutes away and Thornbury's charming shops, restaurants, and waterfront nearby, this location offers the perfect balance of recreation, relaxation, and convenience. (id:60626)
Royal LePage Signature Realty
19 - 2074 Steeles Avenue E
Brampton, Ontario
High-Exposure Commercial Retail/Industrial Space on Steeles Ave! Rare opportunity to secure 2,392 sq. ft. of premium space with unbeatable frontage on Steeles Avenue one of the busiest corridors in the GTA. Currently home to a successfully operating Paint and Trim Business, this unit offers both visibility and functionality for a wide range of uses. Benefit from over 25,000 cars daily, a 4-way stoplight at the plaza entrance, and a bus stop right at your doorstep for maximum exposure and accessibility. Property Highlights:Turnkey Opportunity Successfully running paint and trim business on site.Versatile Layout Attractive showroom/office space at the front + functional industrial/warehouse area at the rear.Easy Access Drive-in door + double man door for smooth operations.Zoning M2 zoning allows for a wide variety of business uses.Strategic Location Minutes to Hwy 407, between Hwy 410 & Hwy 427.Operating Costs Approx. $600/month in common expenses. Ideal for businesses seeking prime exposure, built-in traffic, and a proven successful location! (id:60626)
RE/MAX Real Estate Centre Inc.
527 Kingston Road
Toronto, Ontario
Value-Add Opportunity with Significant Rental Upside. Well-maintained 6-unit multifamily property located in Toronto’s Upper Beaches. The building comprises five two-bedroom units and one 1.5-bedroom unit. All units are separately metered for gas and hydro, and feature private entrances with either a balcony or backyard space. Additional features include coin-operated laundry and five tandem parking spaces. Owner-occupied unit will be delivered vacant on closing. Located along Kingston Road, the property offers excellent transit access and walkability to Woodbine Park, the Beaches, and a wide range of nearby amenities. Opportunity for approximately 50% rental upside, with potential to add units and improve operational efficiency. CMHC-insured financing options available for qualified buyers. (id:60626)
Royal LePage Burloak Real Estate Services
1078 Mckenzie Road
Muskoka Lakes, Ontario
Captivating south-western exposure in a quiet bay with a diligently cared for, year-round dwelling with an additional guest cabin on the picturesque waters of Lake Muskoka. Step into this delightful home or cottage that features convenient one-floor living with a welcoming front entrance that includes an inviting sitting area. The spacious family room opens directly to the deck that is steps from the waters edge, and wrapping around the entire front of the cottage, perfect for soaking up the sun and breathtaking views. The newly updated galley-style kitchen, features stunning lake vistas that inspires culinary creativity, leading into a generous dining area ideal for family gatherings. Enjoy three beautifully appointed bedrooms and an open-concept living area featuring newly updated flooring, light-coloured wood accents, and abundant windows that showcase impressive lake views from all ends of the home. The property also boasts a charming winterized guest cabin, featuring a cozy bedroom with an additional loft space, as well as a main floor living area with a fireplace and a convenient 2-piece bathroom. An inviting screened-in gazebo adds a touch of magic, offering a perfect spot for outdoor dining, entertaining, or simply unwinding in nature, sheltered from the elements. Completing the package is the gently sloping terrain and the cottages close proximity to the waters edge, allowing for easy access to the shimmering waterfront, providing ample opportunities for deep-water swimming and endless sunshine on the docks throughout the day. Located just 1.5 hours from Toronto, 10 minutes from Gravenhurst, where you'll find all your essential amenities, and mere minutes from ideal boating destinations, local marinas, restaurants, and hiking trails, this cottage offers the perfect blend of relaxation and convenient adventure. Experience the beauty of year-round lakeside living in this charming Muskoka escape! (id:60626)
Harvey Kalles Real Estate Ltd.
9724 Marble Bay Rd
Lake Cowichan, British Columbia
Welcome to your private lakeside sanctuary on Marble Bay Road. This exceptional property offers a remarkable 200 feet of private waterfront on Lake Cowichan, complete with your own sandy beach, dock, and moorage. Step inside to a home that is both warm and inviting. The stunning open-plan living, dining, and kitchen area features a magnificent custom stone fireplace and soaring 18-foot cedar vaulted ceilings. The living room's big, open windows frame incredible lake views, which you can also enjoy from your private lake-view balconies. Nestled within a small, gated community, this home offers a rare blend of privacy and security. It also features suite potential, providing a flexible space for an in-law suite, guest accommodations, or as a source of rental income. This isn't just a house; it's a place to create a lifetime of memories, where family and friends will gather for fun and adventure, while still enjoying the quiet, peaceful relaxation of lakeside living. (id:60626)
Rennie & Associates Realty Ltd.
29 Bursthall Street
Marmora And Lake, Ontario
VICTORIAN ELEGANCE MEETS MODERN COMFORT IN MARMORA Step Into a World of Timeless Charm With This Victorian-Style Inn / Bed & Breakfast in the Heart of Marmora, Complete With a Full-Service Restaurant, Outdoor Licensed Patio, and Year-Round Indoor Pool. Perfectly Situated in a Welcoming Small-Town Setting on Over Half an Acre, This Property Offers Guests the Warmth of a Bygone Era With All the Comforts of Today. From the Moment Visitors Arrive, They're Greeted by the Covered Porch Entrance, Ornate Gingerbread Trim, and the Inviting Character That Makes This Property Truly Unforgettable. Inside, Rich Wood Details and Cozy Common Areas Create an Atmosphere of Comfort and Connection. Each Guest Room is Uniquely Decorated, With Many Offering Private or En-Suite Baths, Blending Historic Charm With Modern Convenience. There are 4 Streams of Revenue! The Victorian Diner Serves Breakfast, Lunch, and Dinner to Both Guests and the Public, While the Outdoor Licensed Patio Offers a Relaxed Space for Dining Al Fresco During the Warmer Months. The Year-Round Indoor Heated Pool not only Adds a Touch of Luxury, Appealing to Travelers in Every Season, It's the ONLY Indoor Pool Open the the Public within 30 kilometers, Making it a Unique Revenue Generator! A Large Double Garage Provides Ample Storage and Utility for the Business. With a Commercial-Grade Kitchen, Versatile Dining Areas, and an Event-Friendly Layout, the Property Is Well-Suited for Weddings, Retreats, and Special Gatherings. This Is a Rare Opportunity to Own a Thriving Hospitality Business Located Midway Between Ottawa and Toronto, Where Guests Can Enjoy the Charm of a Historic Home, the Beauty of the Surrounding Countryside, and Easy Access to Local Attractions. (id:60626)
RE/MAX Hallmark Eastern Realty
197 Leslie Richards Street
Markham, Ontario
Brand New Detached house In Victoria Grand 31' lot Home with innovative new community of luxury homes, 10'ceiling main floor, 9' ceiling 2nd floor. 7 1/4 baseboards, stained oak staircases, smooth ceiling, gas fireplace,200 amp services, cold cellar room, double front door. lots of upgrades: 4 Bedroom with Finished basement and walk up with sept. entrance, 8 foot doors, pot lights, stone countertop, hardwood floors, energy star homes qualified. (id:60626)
Century 21 Kennect Realty
1438 Beckworth Avenue
London, Ontario
Exceptional opportunity to own a fully renovated 6-unit multifamily property, delivering strong cash flow and minimal maintenance. Renovated from top to bottom in 2021, this property blends modern finishes with long-term investment stability. Each unit has been tastefully updated with contemporary kitchens, new flooring and upgraded bathrooms Tenants enjoy stylish, comfortable living, while investors benefit from consistent rental income and low operating costs. This building grosses over $120k per year. Book your showing today! (id:60626)
RE/MAX Twin City Realty Inc.
6786 Christine Court
Niagara Falls, Ontario
Tucked away on a quiet court in Niagara Falls' Calaguiro Estates neighbourhood, this timeless estate offers elegance, comfort, and natural beauty in equal measure. From the moment you step inside, you’re greeted by beautiful hardwood floors, expansive bay windows that flood the space with natural light, and a striking feature stone fireplace that anchors the cozy family room. The main-floor boasts a luxurious primary suite complete with a spa-inspired 6 piece ensuite bath — your personal sanctuary. The spacious kitchen is ideal for the home chef, offering ample counter space, generous cabinetry, and a charming breakfast nook surrounded by oversized windows with views of your private backyard retreat. Enjoy the ease of a large main floor laundry room with plenty of built-in storage. Upstairs, you’ll find and additional 3 generously sized bedrooms. The open-concept, partially finished basement features large windows and offers endless potential for additional living space, entertainment, or home office use. Step outside into your beautifully landscaped backyard oasis, backing onto a wooded area that provides privacy, tranquility, and a connection to nature rarely found within city limits. This is a rare opportunity to own a classic, well-appointed home in a serene setting — just minutes from local amenities, top-rated schools, and the scenic wonders of Niagara. (id:60626)
RE/MAX Escarpment Golfi Realty Inc.
3327 Lakeshore Boulevard W
Toronto, Ontario
3-Freehold Investment Properties, must be sold together, 3-Separate Utility Services, 3-Full Basements separated by concrete demising walls,---Very Busy & Excellent Location with Streetcar Stop at Front Door,---Long term tenants (15+ Yrs),---There is a 10' (Right-of-Way) at rear for deliveries,---fast developing & high-density area.---Original Owners (since 1980s)---Owners are retiring. (id:60626)
Right At Home Realty
102 9th Street W
Meadow Lake, Saskatchewan
Profitable and turn key hotel with 16 room motel, Lounge with 14 VLTs, off sale license and restaurant, near the first nation reserve in city of Meadow lake, a hub of northern Saskatchewan. (id:60626)
RE/MAX Bridge City Realty
52 Queen Street
Norfolk, Ontario
ATTENTION INVESTORS: Fourteen (14) plex income property, intelligently designed for quality tenants; retirees, families & seniors. This building consists of Seven (7) 2 bdrm., 1 bath units & Seven (7) 1bdrm, 1 bath units. Prime location & modern construction will enhance tenant retention and your ability to maximize rents. Turn-key operation with the unique benefits of getting top dollar market rents, with quality tenants paying separate utilities. Many long term tenants. Low maintenance concerns for years to come. Desirable Hamlet has Grocery/Convenience stores, restaurant & LCBO within a few blocks. Ample parking for at least 20 cars and property fronts on three streets. Easily Rented Building has maintained good reputation with tenants and landlord. Fire Inspections completed yearly & water inspection is up to date. Security entrances. Upgrades Include - New Membrane Roof 2015. Fire Extinguishers in excess of minimum standard. Smoke Detectors replaced - 14 Heat Sensors added (1 per unit) so that each unit now has a smoke detector and a heat sensor - Water Maintained by landlord, regularly treated and inspected. Tenants pay Hydro & Heat. Landlord supplies hot water. Coin Laundry each level. See how this turn-key multi unit apartment building can anchor your portfolio with quality tenants & good cash flow. (id:60626)
Coldwell Banker G.r. Paret Realty Limited Brokerage
39b Poyntz Street
Penetanguishene, Ontario
8000 s.f. building - Seller making application to rezone to permit 16 apartments in the existing building. Existing house will be severed and detached from the building and not included in purchase price. Great opportunity to renovate and add onto the existing structure for income producing multi-residential building in great location just off Hwy 93/downtown Penetanguishene, with views of Georgian Bay. Or buy to run as existing 23 room retirement home, without the currently attached house, garage and shop (all to be severed off). (id:60626)
Ed Lowe Limited
12462 93a Avenue
Surrey, British Columbia
Spacious 8-bed, 5-bath home in Queen Mary Park! 3,845 sq.ft. on a huge 8,100+ sq.ft. lot in a quiet cul-de-sac. Main floor has 4 beds (2 masters), 3 full baths, radiant heat, jacuzzi, and covered sundeck. Recent updates include new roof (2024), new flooring, carpet, paint, and lighting. Ground level has office/flex room plus two 2-bed suites rented at $3,600/month-great mortgage helper. Bonus: 4' crawl space for storage. Double garage with large driveway fits 8 cars. Close to schools, parks, shopping & transit. Open House - 19th October (Sunday) 12-2 PM (id:60626)
Exp Realty Of Canada
1082 Kawagama Lake Road
Algonquin Highlands, Ontario
Beautiful, Lake of Bays Custom Home , Muskoka just minutes from the historic and charming village of Dorset! This sunny and bright turn-key, 3-bedroom, 2-bathroom waterfront cottage (or year-round home) boasts stunning southerly panoramic views of Little Trading Bay. The comfortable interior features 2 bedrooms on the main floor and 1 on the lower level, with custom granite fireplaces on both levels. This property boasts stunning craftsmanship with hand-split, locally quarried Muskoka granite exterior, fireplaces, patio, and retaining walls. Updated Features include; windows, recent shingles, new dock, generlink and storage shed. Meticulously maintained, the property exudes pride of ownership. Unwind on the large deck overlooking the lake and landscaped yard, or enjoy the hard-packed sand shoreline for wading and deep water off the dock for endless lakefront fun. Explore Dorset's, amenities, library, parks, community centre with fitness and pickleball, restaurants, Robinsons General Store, shops, pharmacy, health hub, and the Dorset Lookout Tower ~ by foot, ATV, boat, or car. Nearby crown land trails and Algonquin Park offer a myriad of outdoor adventures. This picturesque bay offers both a quiet setting and big-lake boating to explore Muskoka's 2nd largest lake. You can even boat/ canoe to the LCBO or grab the morning newspaper! Don't miss your chance to own this unique Lake of Bays gem! (id:60626)
RE/MAX All-Stars Realty Inc
2123 Esson Line
Otonabee-South Monaghan, Ontario
196 - Acre Farm with Historic Stone Home. Discover the perfect blend of history, charm, and opportunity on this 196-acre farm, featuring 120 workable acres and endless potential. Located just minutes from Peterborough and Hwy 115, this property offers both convenience and tranquility. A long private driveway leads you through rolling fields to the stunning 1861 stone house, showcasing original flooring, detailed trim, and soaring ceilings. The main residence includes 3 bedrooms, 1.5 baths, and a galley kitchen, while the attached former maid's quarters offers an additional 2 bedroom, 1 bath unit with its own kitchen-ideal for multi-generational living or guests. Outside, you'll find a peaceful pond, classic 45'x100' bank barn, and fenced paddocks, providing plenty of space for hobby farming, livestock, or equestrian pursuits. With its size, setting, and timeless character, this property is brimming with possibilities-create your own private oasis., operate a bed & breakfast, or transform it into a unique even venue. (id:60626)
Exit Realty Liftlock
Th1 2668 Ash Street
Vancouver, British Columbia
AIR-CONDITIONED massive townhouse, in the heart of Fairview. With almost 2000sf of living space & 844sf of outdoor space, this home is a 1 min walk to City Square Mall, 5 minute walk to Broadway City Hall Station, 8 min walk to VGH & 9 min walk to Viji's Restaurant. The location can not be beat. Renovated with high end features, like push to open Leicht cabinetry, Miele appliances, integrated fridge & freezer drawers and soft/surround lighting, which induce calmness & tranquility. The love & attention to detail can be seen all over the home. Front & back (private) outdoor space, as well as 2 balconies give plenty of options for enjoying beautiful summer days & evenings. As well, the private double car garage with plug-in EV charging capabilities keep your car(s) & equipment safe & sound. The A/C units also provide heat in the winter & with units in each room & the living space, you'll feel comfort all year long. Book an appointment & come see for yourself! (id:60626)
Oakwyn Realty Ltd.
1243 Highway 5 West Highway
Hamilton, Ontario
Welcome the historically famous Spencer Creek Raspberry Farm, nestled on 10.42 acres of lush farmland with endless possibilities to grow what your heart desires with a versatile hobby barn, utility garage, and triple car garage/workshop with attached greenhouse, and walk in cooler to store fresh picked produce - the opportunities are endless! Nestled between trees on a private wooded lot with Spencer Creek running at the back, you'll immediately fall in love with this move-in ready custom built 4 bedroom home. Immaculately clean with hardwood floors & tile throughout, you have the convenience of 2 kitchens, and 2 full bathrooms. The lower level ground entrance allows for wheelchair accessibility through the bright sunroom leading into open concept family room and kitchen area. Stocked with 4 yrs worth of chopped fire wood, the wood burning stove with built in venting system provides extra heat throughout both levels of the home. This fully bricked home features metal roof (2017), casement windows, 2 hydro poles (2017), sunroom, owned hot water tank, electrical panel approx. 12 yrs, 18 ft dug well with endless fresh water supply & UV filter. A2 zoning allows for many uses including vet services, kennel, retirement facility, slaughter house and more. Conveniently located 10 minutes from Hwy 403, major big box shopping, and restaurants you'll also enjoy the many golf courses nearby, hiking trails, Flamborough Casino, and Christie Lake Conservation - you do not want to miss out on this! (id:60626)
Exp Realty
1472 County Rd 7 Road
Prince Edward County, Ontario
Featured in House & Home, this celebrated design retreat redefines elevated country living in Prince Edward County. Set on 15+ acres across two separately deeded lots, the property centres around an iconic 1850s farmhouse that has been transformed into a playful yet sophisticated escape featuring soaring cathedral ceilings, original barn beams, curated vintage furnishings, and richly layered textures throughout. With 4 bedrooms and 2 baths, the main residence operates as a fully licensed short-term rental with a strong income history and loyal following, offered turnkey and fully furnished. The adjacent parcel includes two striking barns; one preserved in its original character, the other reimagined by ERA Architects, known for their work on the Drake Devonshire and Brighthouse. Substantial progress has been made toward rezoning the site for event use, with the potential to host up to 100 guests. With elevated views across the countryside and water vistas toward the Bay of Quinte, this lot also presents an exceptional opportunity to add a second residence or create a private multi-home compound that blends nature, design, and lifestyle. With deeded waterfront access and a location minutes from some of PECs most notable wineries and restaurants, the Wilda Farmhouse isn't just a home, its a destination, a brand, and a canvas for your next chapter. (id:60626)
Chestnut Park Real Estate Limited
1628 Upper Clyde Road
Clyde River, Nova Scotia
Scotia Manor is for SALE! This exceptional Estate in Southwest Nova Scotia is on 38 acres of mostly mature oak forest with over 4500ft of deep frontage on the Clyde River. The Estate includes a Manor House, boat house, guesthouse, a cottage and large barn. Built in 1907, and sensitively renovated and restored with many major upgrades the 6000+sqft Manor house must be seen to be fully appreciated. At the heart of the home is a unique round kitchen with one-of-a-kind tiles and a Brazilian soapstone countertop. There are 2 large living rooms, divided by pocket doors, both of which have built-in airtight woodstoves. A formal dining room with a beautiful bay window and custom cabinetry connects to the library and out on to a screened in porch that spans the width of the house and features fabulous river views. From the main entrance hall, a grand staircase leads to the second floor where there is a large hallway with access to a second floor balcony with river views, there are three large bright bedrooms, two of the rooms share a bath, there is a small office at the end of the hall. The primary bedroom has a 2pc bath, a small 4th bedroom and a large 4pc bath with a jet tub completes the second floor. A large wood clad attic is ready to be repurposed. The lower level has a bright office, unique old kitchen, antique walk-in safe, and plenty of storage. By the river is a boat house with a boat launch. Down a wooded lane is a 28yr old 1500 sqft two-bedroom guesthouse with a single car garage. Across the blueberry field, beside the river is a 1300 sqft rustic two-bedroom cottage built in 1937 that is like stepping back in time!! Also included is a large 2.5 story 57'x27' post and beam barn with power, a pump house and garden shed are closer to the Manor. While secluded and private the property is only 25-minute drive to amenities. FiberOp internet is available. The property has too many features to mention PLEASE CHECK THE ONLINE DOCUMENTS FOR MORE INFORMATION! (id:60626)
Keller Williams Select Realty (Shelburne)
39b Poyntz Street
Penetanguishene, Ontario
8000 s.f. building - Seller making application to rezone to permit 16 apartments in the existing building. Existing house will be severed and detached from the building and not included in purchase price. Great opportunity to renovate and add onto the existing structure for income producing multi-residential building in great location just off Hwy 93/downtown Penetanguishene, with views of Georgian Bay. Or buy to run as existing 23 room retirement home, without the currently attached house, garage and shop (all to be severed off). (id:60626)
Ed Lowe Limited Brokerage

