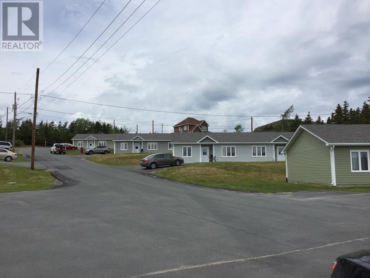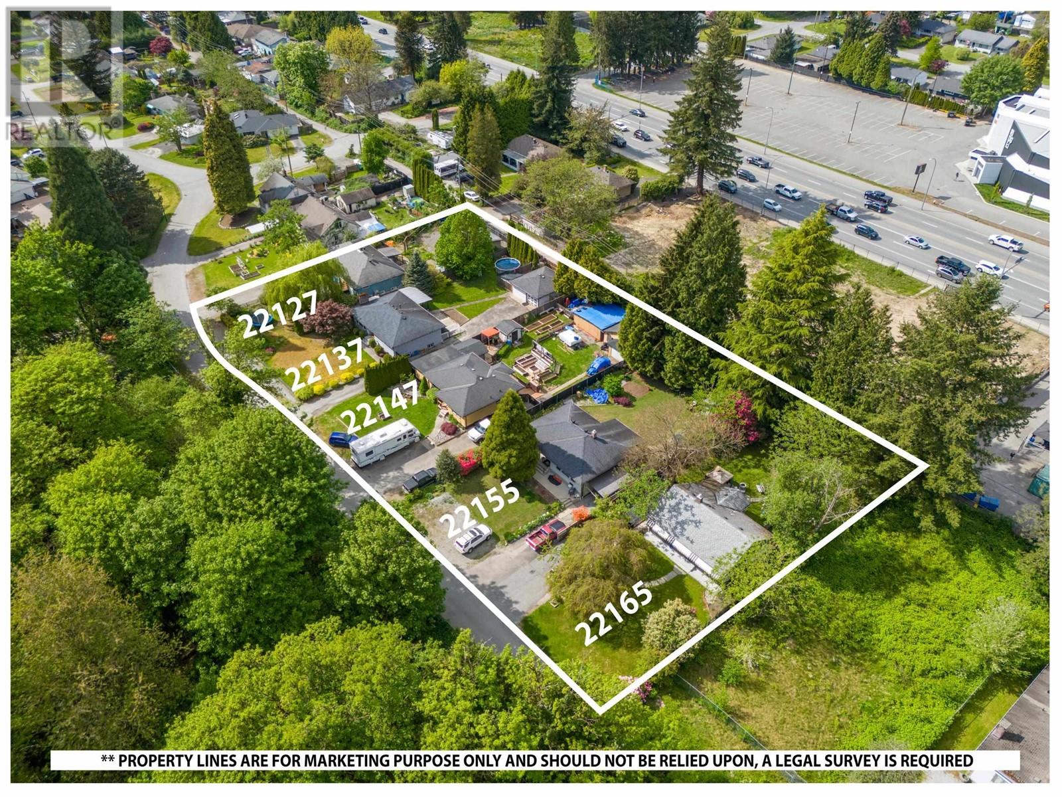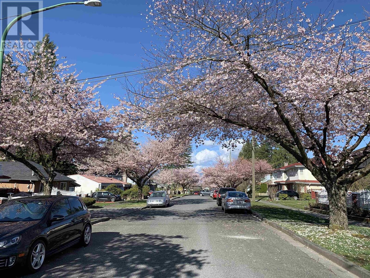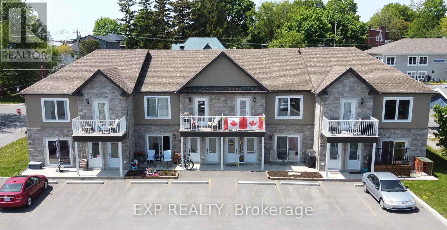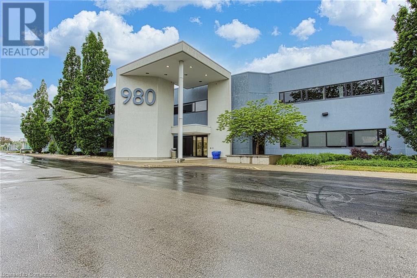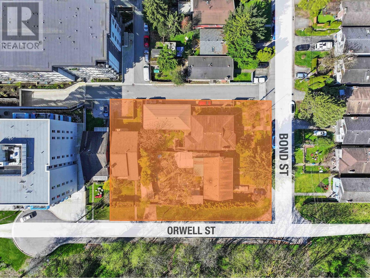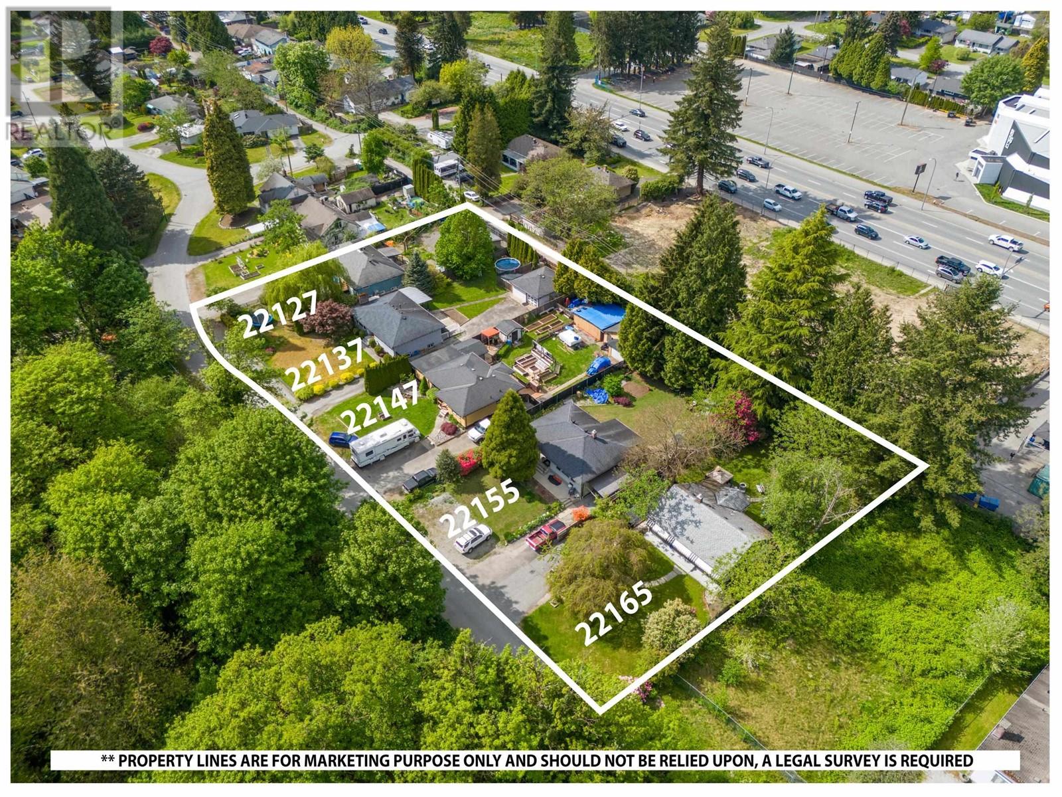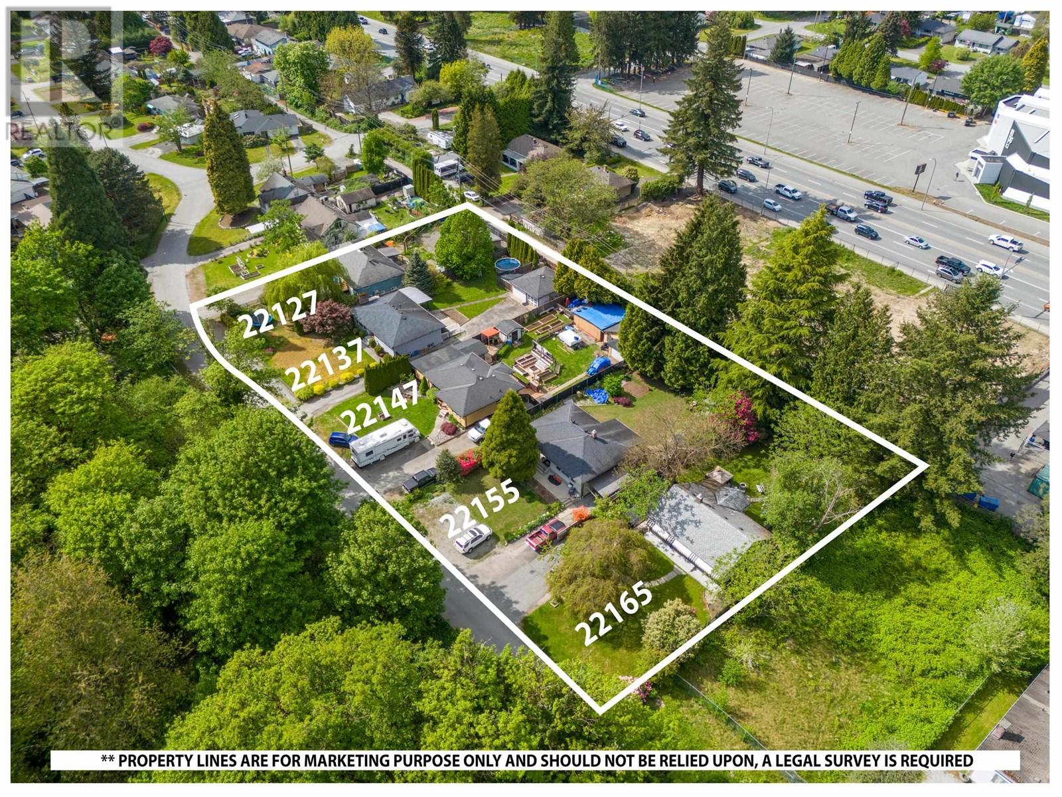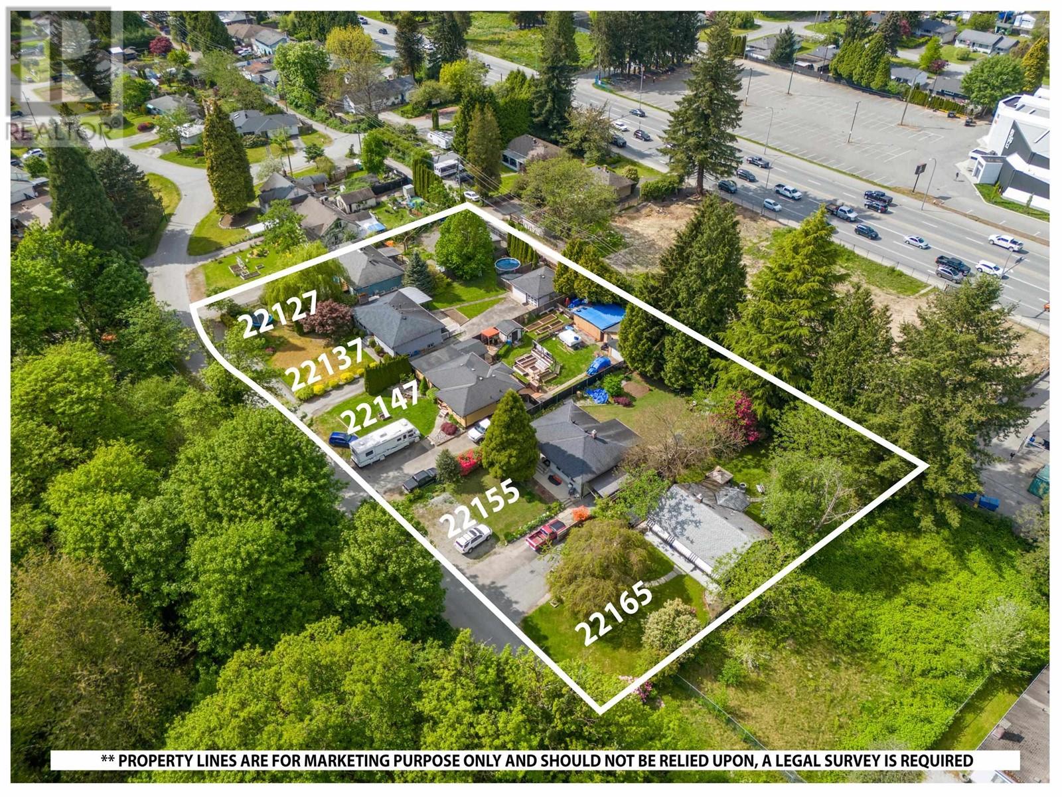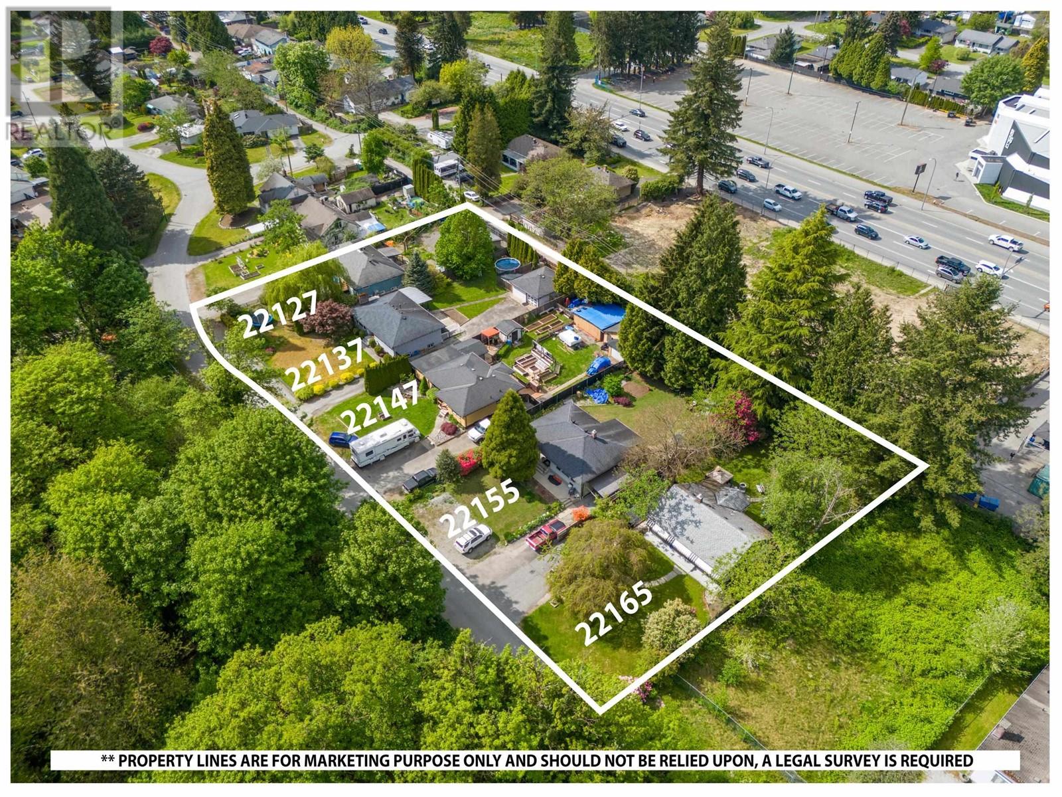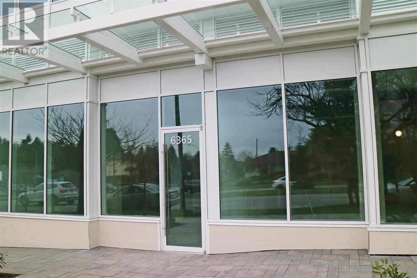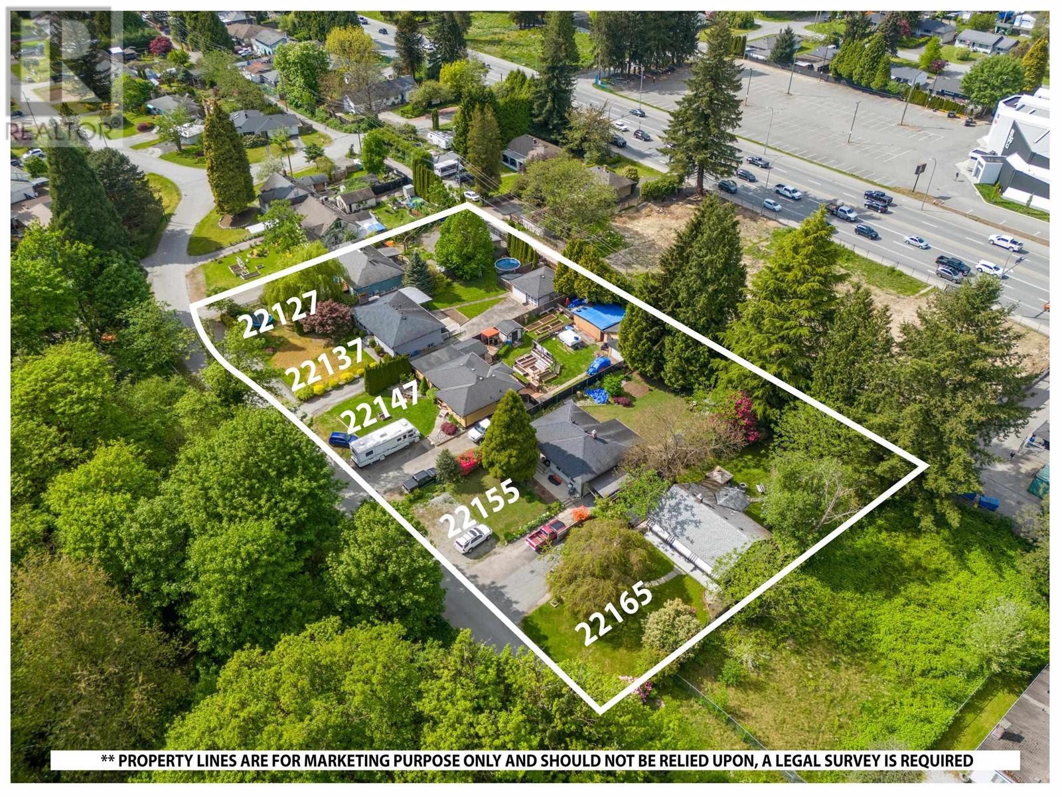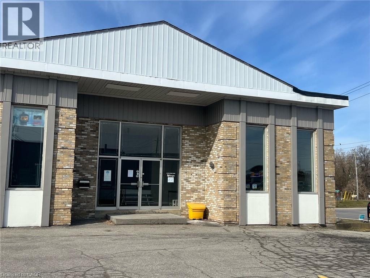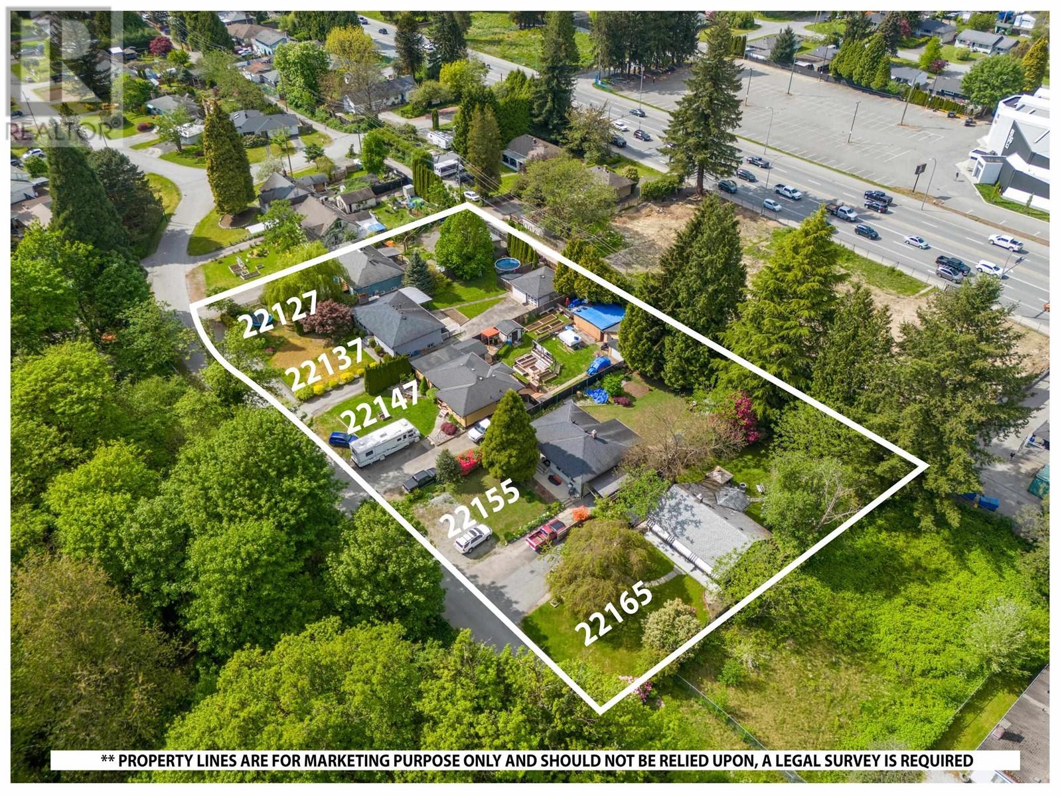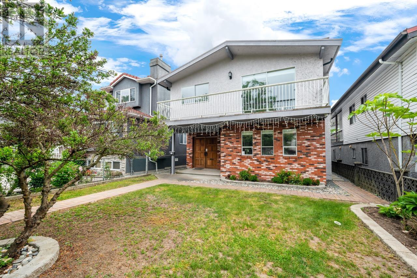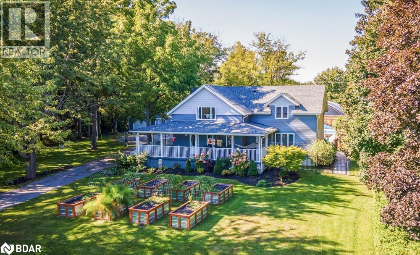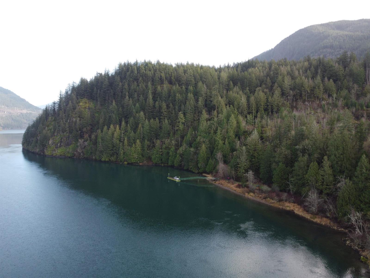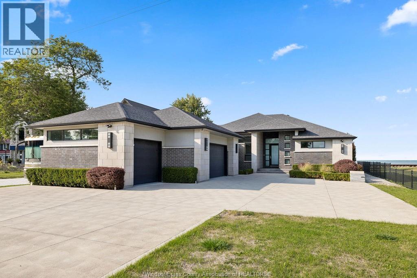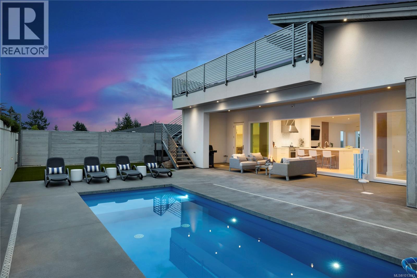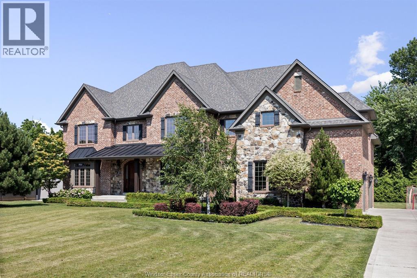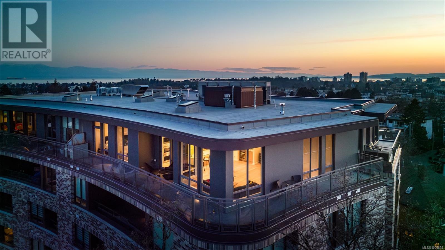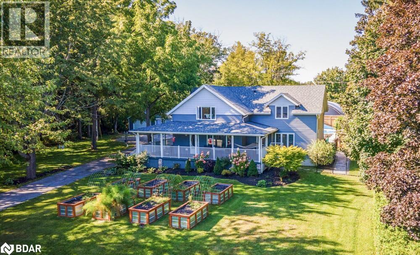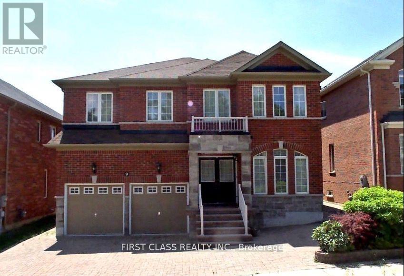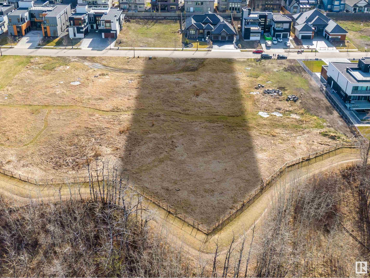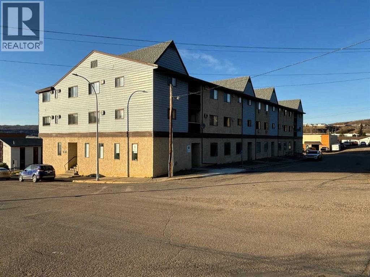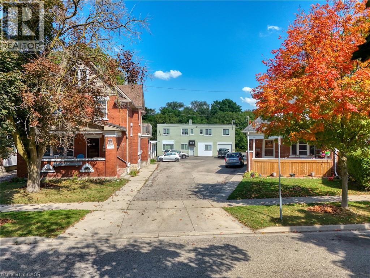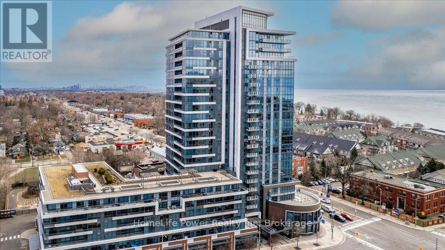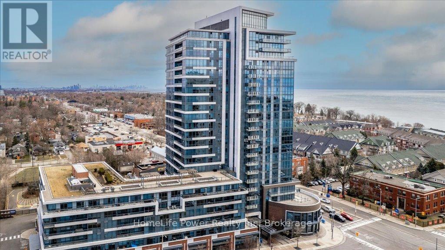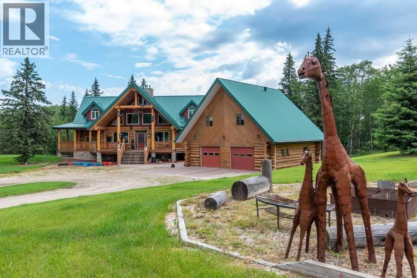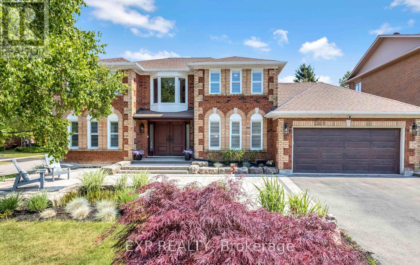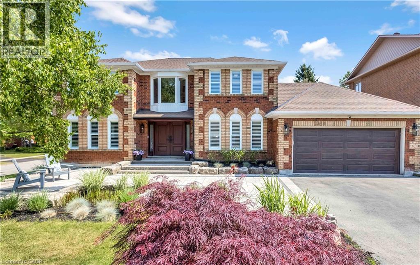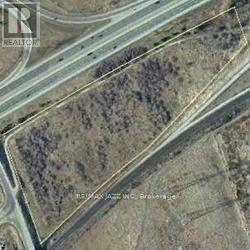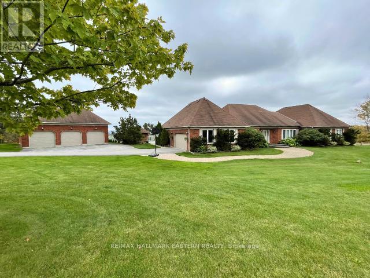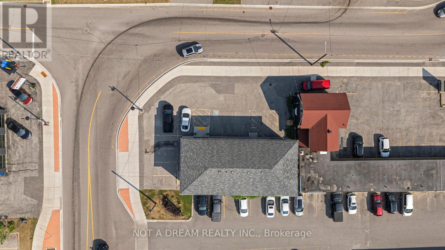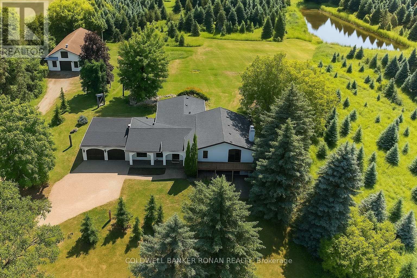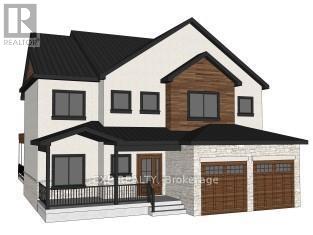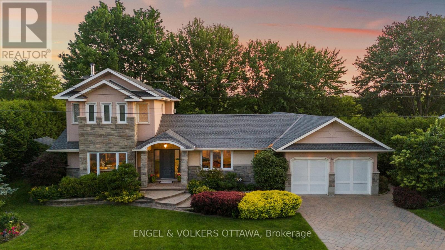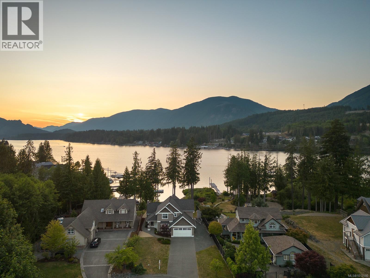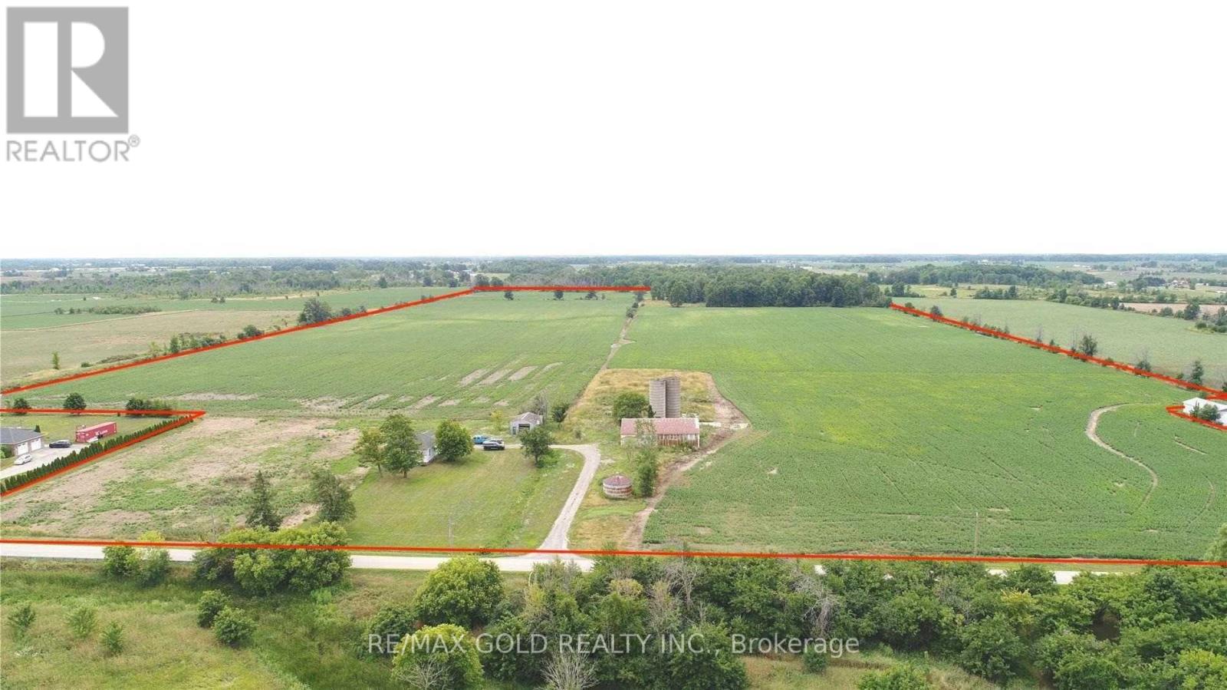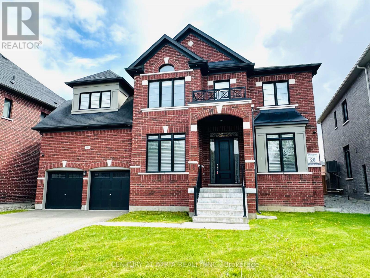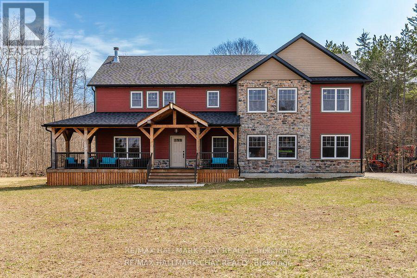30 Ellen's Lane Extension
Holyrood, Newfoundland & Labrador
Explore an exceptional investment opportunity with this well maintained 14-unit rental property, consisting of 7 duplexes with paved parking, located in the community of Holyrood, Newfoundland and Labrador. Built just nine years ago, this modern complex features spacious two-bedroom bungalows, each designed with comfort and accessibility in mind. Prime Location: Nestled just off Woodford’s Station Road, this property offers 55 Plus living for tenants with convenient access to local amenities, parks, shops and restaurants, making it an ideal choice for seniors in an active community. Accessibility: All units are thoughtfully designed to be wheelchair accessible, catering to a wider range of tenants and enhancing the property's appeal. Modern Amenities: Each bungalow comes equipped with essential appliances, including a refrigerator, stove, dishwasher and laundry hook-up. Stable Investment: With all units fully occupied, this property presents a reliable income stream for savvy investors. Take advantage of this unique chance to invest in a well-situated, low-maintenance rental property that continues to attract quality tenants in the growing area of Holyrood. (id:60626)
Hanlon Realty
22147 Cliff Avenue
Maple Ridge, British Columbia
LAND ASSEMBLY in downtown Maple Ridge! Recent OCP amendment supports Low Rise Apartments 4-6 stories. Located within the Lougheed Transit Corridor and just outside the outer of the Transit Oriented Area. FSR up to 2.5 (includes bonus density) and all service at lot line or nearby. Situated on a quiet dead-end street, with lane access and the top floors will have unobstructed views of the Fraser River! Only steps from the West Coast Express, downtown Haney which includes shopping, restaurants, recreation and more! To be sold as a package with 22127, 22137, 22155 and 22165 Cliff Ave. Package price $9,999,500. Private showings only! Do NOT walk on the properties without an appointment. (id:60626)
Royal LePage West Real Estate Services
7606 Ulster Street
Burnaby, British Columbia
ATTENTION INVESTORS & BUILDERS! Rare opportunity for development.Nice Private Conner lot on a quiet cherry-blossom-lined street. There is lane access both at the back and on the side. New home would have a mountain view.This lot is offering significant development potential under the evolving R1 zoning regulations. This property has the possibility to build your dream estate, subdivide or develop a multi-unit project. Convenient location - private and quiet, but close to schools, Highgate Mall, Edmonds Community Centre and transportation. A four houses project has been designed and waiting for approval from City. (id:60626)
Multiple Realty Ltd.
75 Kenyon Street E
North Glengarry, Ontario
Welcome to 75 Kenyon Street East in Alexandria. Modern 8-unit building featuring spacious 2-bedroom units, each boasting its own exterior entrance & the added convenience of a private balcony/terrace. Situated in the charming town of Alexandria, residents enjoy a convenient location & a strong sense of community. Alexandria's advantageous location provides easy access to neighboring cities & a thriving local job market with opportunities in agriculture, manufacturing, healthcare, retail, education, & transportation sectors. Each unit is equipped with a forced air gas furnace and electric hot water tank, with tenants paying their own utility costs. Investors will appreciate the potential for rental income & value appreciation in Alexandria. Constructed in 2018, these buildings offer modern features, durability, & energy efficiency. As the rental market evolves, there is an opportunity to adjust rents and maximize returns. Don't miss out on the chance to be part of Alexandria's growth. (id:60626)
Exp Realty
73 Kenyon Street E
North Glengarry, Ontario
Welcome to 73 Kenyon Street East in Alexandria. Modern 8-unit building featuring spacious 2-bedroom units, each boasting its own exterior entrance & the added convenience of a private balcony/terrace. Situated in the charming town of Alexandria, residents enjoy a convenient location & a strong sense of community. Alexandria's advantageous location provides easy access to neighboring cities & a thriving local job market with opportunities in agriculture, manufacturing, healthcare, retail, education, & transportation sectors. Each unit is equipped with a forced air gas furnace and electric hot water tank, with tenants paying their own utility costs. Investors will appreciate the potential for rental income & value appreciation in Alexandria. Constructed in 2018, these buildings offer modern features, durability, & energy efficiency. As the rental market evolves, there is an opportunity to adjust rents and maximize returns. Don't miss out on the chance to be part of Alexandria's growth. (id:60626)
Exp Realty
980 Fraser Drive Unit# 105
Burlington, Ontario
Introducing a sleek and contemporary office space poised at 980 Fraser Drive suite 105, Burlington. Nestled conveniently just off Walkers Line, this modern haven is primed to elevate your business presence. Spanning across 5,200 sqft, the layout of this office space is thoughtfully crafted to accommodate diverse business needs. From open-concept work areas to private offices and meeting rooms, every corner is optimized for efficiency and collaboration. The sleek finishes and contemporary fixtures add a touch of sophistication, while ergonomic furniture ensures comfort during long work hours. State-of-the-art technology infrastructure caters to the demands of modern businesses, keeping you seamlessly connected and productive. Located in the heart of Burlington, the convenience of the location cannot be overstated. With easy access to major transportation routes and ample parking facilities, commuting to and from the office is a breeze for both employees and clients alike. Whether you're a budding startup, an established corporation, or anything in between, this office space offers the perfect canvas to realize your business aspirations. Elevate your brand presence and unlock endless possibilities at 980 Fraser Drive suite 105. Book your viewing today and step into the future of workspace excellence. (id:60626)
279 Orwell Street
North Vancouver, British Columbia
One of 3 lots offered as a LAND ASSEMBLY with FSR 4, 12-storeys buildable in District of North Vancouver (DNV). Located at the corner of Bond and Orwell beside TransLink´s newly upgraded Phibbs Exchange Bus Loop. This property - along with 2 other neighbouring lots - sits within the coveted Tier 4 Transit-Oriented Development Area (First Ring), allowing for up to 12 storeys and a 4.0 FSR before variances, per DNV´s website (buyer to confirm). Three lots total 19,866 SQ FT! Lot is 4,026 square ft and includes LANEWAY ACCESS. Short walk to the EVOLVING SEYLYNN VILLAGE and Lynn Creek Town Centre, surrounded by new parks, shops, services, and access to the North Shore´s connector, Spirit Trail. Quick access to Highway 1 - just two turns away. (id:60626)
The Partners Real Estate
22127 Cliff Avenue
Maple Ridge, British Columbia
LAND ASSEMBLY in downtown Maple Ridge! Recent OCP amendment supports Low Rise Apartments 4-6 stories. Located within the Lougheed Transit Corridor and just outside the outer of the Transit Oriented Area. FSR up to 2.5 (includes bonus density) and all service at lot line or nearby. Situated on a quiet dead-end street, with lane access and the top floors will have unobstructed views of the Fraser River! Only steps from the West Coast Express, downtown Haney which includes shopping, restaurants, recreation and more! To be sold as a package with 22137, 22147, 22155 and 22165 Cliff Ave. Package price $9,999,500. Private showings only! Do NOT walk on the properties without an appointment. (id:60626)
Royal LePage West Real Estate Services
22155 Cliff Avenue
Maple Ridge, British Columbia
LAND ASSEMBLY in downtown Maple Ridge! Recent OCP amendment supports Low Rise Apartments 4-6 stories. Located within the Lougheed Transit Corridor and just outside the outer of the Transit Oriented Area. FSR up to 2.5 (includes bonus density) and all service at lot line or nearby. Situated on a quiet dead-end street, with lane access and the top floors will have unobstructed views of the Fraser River! Only steps from the West Coast Express, downtown Haney which includes shopping, restaurants, recreation and more! To be sold as a package with 22127, 22137, 22147 and 22165 Cliff Ave. Package price $9,999,500. Private showings only! Do NOT walk on the properties without an appointment. (id:60626)
Royal LePage West Real Estate Services
22147 Cliff Avenue
Maple Ridge, British Columbia
LAND ASSEMBLY in downtown Maple Ridge! Recent OCP amendment supports Low Rise Apartments 4-6 stories. Located within the Lougheed Transit Corridor and just outside the outer of the Transit Oriented Area. FSR up to 2.5 (includes bonus density) and all service at lot line or nearby. Situated on a quiet dead-end street, with lane access and the top floors will have unobstructed views of the Fraser River! Only steps from the West Coast Express, downtown Haney which includes shopping, restaurants, recreation and more! To be sold as a package with 22127, 22137, 22155 and 22165 Cliff Ave. Package price $9,999,500. Private showings only! Do NOT walk on the properties without an appointment. (id:60626)
Royal LePage West Real Estate Services
22127 Cliff Avenue
Maple Ridge, British Columbia
LAND ASSEMBLY in downtown Maple Ridge! Recent OCP amendment supports Low Rise Apartments 4-6 stories. Located within the Lougheed Transit Corridor and just outside the outer of the Transit Oriented Area. FSR up to 2.5 (includes bonus density) and all service at lot line or nearby. Situated on a quiet dead-end street, with lane access and the top floors will have unobstructed views of the Fraser River! Only steps from the West Coast Express, downtown Haney which includes shopping, restaurants, recreation and more! To be sold as a package with 22137, 22147, 22155 and 22165 Cliff Ave. Package price $9,999,500. Private showings only! Do NOT walk on the properties without an appointment. (id:60626)
Royal LePage West Real Estate Services
6361 Cambie Street
Vancouver, British Columbia
Rare opportunity to acquire a street retail store next to Oakridge Mall and Skytrain and Langara College. 1150 SQFT more than 250 thousand in renovations, AC and in-suite washroom. Do not disturb tenant. (id:60626)
RE/MAX Crest Realty
22165 Cliff Avenue
Maple Ridge, British Columbia
LAND ASSEMBLY in downtown Maple Ridge! Recent OCP amendment supports Low Rise Apartments 4-6 stories. Located within the Lougheed Transit Corridor and just outside the outer of the Transit Oriented Area. FSR up to 2.5 (includes bonus density) and all service at lot line or nearby. Situated on a quiet dead-end street, with lane access and the top floors will have unobstructed views of the Fraser River! Only steps from the West Coast Express, downtown Haney which includes shopping, restaurants, recreation and more! To be sold as a package with 22127, 22137, 22147 and 22155 Cliff Ave. Package price $9,999,500. Private showings only! Do NOT walk on the properties without an appointment. (id:60626)
Royal LePage West Real Estate Services
100 Dundas Street E
Paris, Ontario
Fantastic opportunity in Paris! This expansive property includes a 7590 sqft building with a full walk-out lower level (Over 15,000 sqft building!) the lower level features an anchor tenant with extensive renovations built out to impress! Solid tenant/leases in place with an additional 3500 sqft of retail/office space with roughed-in bathrooms & frames offices available for your use or further income. The rear 4000 sqft shop has an multi year lease in place. New roof, Hvac systems on the front building (id:60626)
Howie Schmidt Realty Inc.
22137 Cliff Avenue
Maple Ridge, British Columbia
LAND ASSEMBLY in downtown Maple Ridge! Recent OCP amendment supports Low Rise Apartments 4-6 stories. Located within the Lougheed Transit Corridor and just outside the outer of the Transit Oriented Area. FSR up to 2.5 (includes bonus density) and all service at lot line or nearby. Situated on a quiet dead-end street, with lane access and the top floors will have unobstructed views of the Fraser River! Only steps from the West Coast Express, downtown Haney which includes shopping, restaurants, recreation and more! To be sold as a package with 22127, 22147, 22155 and 22165 Cliff Ave. Package price $9,999,500. Private showings only! Do NOT walk on the properties without an appointment. (id:60626)
Royal LePage West Real Estate Services
2236 E 34th Avenue
Vancouver, British Columbia
South exposure yard 33 X 122 lot . 4026 sqft, 8 bedrooms 5 bathrooms ; 2019 fully renovated: 4 bedrooms up and 4 bedrooms rentals downstairs (two families) with separate entrances, laminate, paint, countertops, appliances, bathrooms, kitchen, windows, security cameras , electrical separate entrance; Zoning: RT-11 TWO-FAMILY DWELLING, NO buried underground fuel tank. School catchment: Cunningham Elementary School and Gladstone Secondary school. (id:60626)
RE/MAX Westcoast
112 Lakeshore Road W
Oro-Medonte, Ontario
Some properties come along that defy expectations, where every detail reveals a layer of uniqueness rarely seen. 112 Lakeshore Road West is one of those places. This character-rich century home sits on a generous parcel with dual road access from both Lakeshore Road West and Shelswell Boulevard and borders the quiet charm of Shelswell Park. The residence offers 6 bedrooms and a beautifully upgraded kitchen with built-in ovens, a gas range, and thoughtful design details. Natural light fills the living spaces, while the second-floor office provides inspiring views over the shimmering waters of Lake Simcoe. A fully self-contained in-law or guest suite adds privacy and flexibility for multi-generational living. Step outside and a world of possibility unfolds. The saltwater pool with change house, hot tub, and tiki bar with wired internet create a private oasis for summer days and evening gatherings under the stars. A drop-down screen by the hot tub lets you enjoy your favourite sport or movie while you soak. For those with hobbies, a growing business, or a passion for vehicles, the detached garages and massive Quonset hut shop with Shelswell Boulevard access offers endless opportunities. The two-car garage is piped for radiant heat, adding comfort and practicality year-round. Raised garden beds invite your green thumb to flourish, and the grounds offer plenty of space for a small contractor to operate or a hobby farmer to grow. Whether you are hosting, relaxing, working, or dreaming bigger, this property adapts. It is an investment in lifestyle, land, and legacy. Steps to Lake Simcoe and only moments from daily conveniences, 112 Lakeshore Road West is where rarity meets opportunity. Homes like this do not come along often, and this one combines so many unique features and benefits to be enjoyed. (id:60626)
Engel & Volkers Barrie Brokerage
4450 Caterina Crescent
Lasalle, Ontario
Welcome to 4450 Caterina Builders personal home. Built by Serenity Luxury Home, located in Lasalle’s most premier neighborhood. Offering 3334 sq ft of quality, craftsmanship, and materials, this fully finished raised ranch offers 4+2 bedrooms and 7.5 bathrooms. High end upgrades and finishes are evident throughout the home. State-of-the-art boiler system, offering in floor heat in most areas, massive stone, four season sunroom with eating area, fireplace, and half bath. Main floor has a very warm open concept design with high-end luxury cabinetry, high ceilings, and high-end appliances. Massive finished lower level, offering an additional two bedrooms. Contact listing agent for your private showing. (id:60626)
Deerbrook Realty Inc.
1023 Concession Road 8 Road
Brock, Ontario
Immerse Yourself In Nature On Approximately 67 Acres (17 Acres Cleared Land And 50 Acres Forest) Of Private Land, Boasting A Custom-Built 4 Bed, 4 Bath Bungaloft Constructed In 2020. Enjoy The Spacious 2100Sqft Main Floor Complemented By A 400Sqft Loft, Featuring A Grand Main Room With A 24Ft High Ceiling And A Charming Stone Gas Fireplace, All Heated By Radiant Heat Throughout The Main Floor, Basement, And Garage. Gourmet Kitchen: Indulge Your Culinary Desires In The Kitchen Adorned With A Large Center Island, Bosch Cooktop, And Leathered Granite Countertops, Complemented By Top-Of-The-Line SS Kitchenaid Dual Convection And Microwave With A Lower Oven, Alongside An Oversized SS Fridge. Witness Breathtaking Sunsets From The West-Facing Wall And Enjoy A Serene Ambiance In The Amazing Sunset-Bathed Primary Bedroom And Loft Overlooking The Main Room, Accentuated By A Stunning Window Wall. Delight In The Convenience Of A Three-Season Sunroom With A Walk-Out To The Deck And Beautifully Finished Basement Offering A Woodburning Fireplace And Fabulous Additional Living Space. Parking For Over Fifty Vehicles In A Side Drive, Plus Parking In Front With Access To Spacious Three Car Garage. Power For Side Parking Area, Wiring For A Generac System, And Enhanced Security With 5 Exterior Wifi Cameras And A PVR Camera System. Septic And Well Are Clear Of The Back Yard Allowing Plenty Of Room For A Pool Or Use The Existing Hot Tub Wiring ($4,000) And Install A Hot Tub! Enjoy the Tax Benefits Of RU Zoning! (id:60626)
Exp Realty
Sub 12 Sec 8 Harrison River, Mt Woodside
Harrison Hot Springs, British Columbia
RARE opportunity to own one of the most unique properties in the heart of the Harrison River Valley. This 20 Acre Parcel currently has a log cabin w/ metal roof, wood/propane heat, water sourced from the river, hot water on demand as well as a waste permit in place. Everything you need to enjoy comfortable off grid living is established. Access trails throughout the property via side by side. World class fishing right from the immaculate dock which hosts steel pilings 12 years of age. Boat access only, no unauthorized access unless listing agent is present. Mock Plans available to accommodate multiple cabins. The property has immense value in possibilities residing in District of Kent, contact listing agent for info package. (id:60626)
Century 21 Creekside Realty (Agassiz)
371 Charron Beach
Lakeshore, Ontario
The perfect combination of luxury, comfort and waterfront living! Unobstructed lake views the second you enter, including great room with soaring ceilings open to gourmet kitchen and dining rm with glass folding doors to covered back patio that includes motorized screens, BBQ/Bar area, even a TV to watch the game while enjoying the sunsets. Primary suite includes lavish 5 pc bath, walk-in closet in suite laundry, 2nd main bedroom offers ensuite, walk-in closet +den. Finished basement boasts 2 additional bedrooms, family room, rec room, rough-in kitchen/bar + grade entrance to heated 3 car garage with epoxy floor and built-in cabinetry. Step back outside from rear grade entrance to the stunning backyard, complete with patio, deck and 3 boat lifts. Imagine waking up to breathtaking lake views every day and indulge in the peace and tranquility this home provides. With its luxurious amenities, this residence offers an elevated lifestyle that’s not to be missed. (id:60626)
Deerbrook Realty Inc.
156 Golden Oaks Cres
Nanaimo, British Columbia
Welcome to this exquisite custom-built residence, perfectly positioned to enjoy sun-drenched southern exposure. Thoughtfully designed with luxury and comfort in mind, this home seamlessly integrates indoor and outdoor living. A stunning 20’ sliding glass wall opens to a private, fenced yard featuring a covered patio and a 25x10 heated in-ground pool—perfect for relaxing or entertaining. Exterior aluminum stairs lead to a remarkable 800 sq ft rooftop deck offering panoramic ocean views. Inside, the chef-inspired kitchen showcases double islands, premium Miele appliances, and a full butler’s pantry. The expansive primary suite is a true retreat, featuring a lavish 5-piece ensuite with dual vanities, freestanding tub, water closet, glass shower, and a generous walk-in closet. Elegant details throughout include quartz countertops, soaring vaulted ceilings, architectural concrete accent walls, a 72” linear fireplace, custom open riser staircase, and wide-plank engineered oak floors. For added ease, two laundry areas are thoughtfully included. A rare blend of sophistication and coastal charm—this home is a must-see. All measurements are approximate and should be independently verified. (id:60626)
Royal LePage Parksville-Qualicum Beach Realty (Qu)
3 Dimenna Drive
Kingsville, Ontario
Welcome to luxurious living at its finest, located in the prestigious Dimenna Estates. This executive two-storey home boasts a traditional, timeless design, offering approximately 6,000 sq ft of meticulously finished living space on an expansive half-acre property. The home features 5 bedrooms and 5 bathrooms, with high ceilings enhancing the sense of space on both the main and upper floors. The heart of this home is the stunning high-end kitchen, complete with top-of-the-line appliances included, engineered white oak hardwood floors, and tasteful ceramic accents throughout. The oversized primary suite offers exceptional comfort with a spacious walk-in closet and an ensuite bathroom, providing a serene retreat at the end of your day. Entertain family and friends effortlessly in the fully finished basement, conveniently equipped with a grade entrance. Ensuring year-round comfort, this home features two furnaces and two A/C units: one set serving the main floor and basement, and another dedicated to the upper level. Step outside onto your large, covered porch, ideal for relaxation or hosting guests, overlooking the beautiful saltwater pool and hot tub-both remotely controllable from your mobile device. The property also includes an outbuilding perfectly suited for a future pool house, complete with services roughed-in and ready for your finishing touches. With a spacious three-car garage adding convenience and practicality, this exceptional home blends elegance and functionality seamlessly. Don't miss your opportunity to own a remarkable property-Call our team to schedule your private viewing today! (id:60626)
Royal LePage Binder Real Estate
601 1201 Fort St
Victoria, British Columbia
Welcome, YOUR new penthouse at Bellewood Park awaits! You'll enjoy views of the city and mountains from this exclusive 2 bedroom, 3 bathroom+ den home. The kitchen is loaded with top-of-the-line appliances: Wolf gas cooktop, double wall oven, double Blomberg refrigerator, and a Fisher & Paykel double-drawer dishwasher. For the wine enthusiast, a wine fridge is conveniently built-into you mini bar zone. Every detail in this penthouse has been meticulously curated: electric blinds, heated bathroom floors, providing warmth and comfort. The built-in outdoor patio heater allows you to enjoy the the beautiful views year-round, while the gas fireplace adds a cozy touch indoors. 10'8'' ceilings and customized lighting throughout, the space feels open and inviting. Parking is a breeze with your Private 2-car garage and and additional 3rd parking with an EV charger, perfect for eco-conscious homeowners. All within minutes of downtown, Dallas Rd, Cook St village and more! (id:60626)
Macdonald Realty Victoria
112 Lakeshore Road W
Oro-Medonte, Ontario
Some properties offer more than a home, they offer an opportunity. 112 Lakeshore Road West is set on a generous parcel with dual road access from both Lakeshore Road West and Shelswell Boulevard, making it an ideal fit for a small contractor, tradesperson, or hobby farmer who needs space to work and grow. The versatile zoning provides flexibility for business use, while the property itself delivers exceptional functionality with loads of parking space. A massive Quonset hut shop with direct Shelswell Boulevard access is perfectly suited for equipment storage, projects, or business operations. Two detached garages provide ample workspace, including a two car garage already piped for radiant heat, creating a comfortable environment year round. Expansive grounds with raised garden beds further enhance the potential for outdoor projects or personal gardening. Beyond its business capabilities, this is a character rich century home with six bedrooms and a layout that blends timeless style withmodern upgrades. The fully updated kitchen features built in ovens, a gas range, and views across to shimmering Lake Simcoe from the second floor office. A private in law or guest suite adds valuable flexibility for extended family or separate office space for business operations. The backyard completes the picture with a resort style setting designed for relaxation and entertaining. A saltwater pool, change house, hot tub, and a tiki bar with wired internet create the ultimate escape. A drop down screen by the hot tub makes it easy to watch your favourite sport or movie under the stars.Combining residential comfort with outstanding business and lifestyle potential, this property is a rare find. Steps from Lake Simcoe and adjacent to Shelswell Park, 112 Lakeshore Road West offers a unique opportunity to live, work, and unwind in one exceptional location (id:60626)
Engel & Volkers Barrie Brokerage
9 Wiley Avenue
Richmond Hill, Ontario
* Luxury Foyer Opened From Top to Bottom * Total Living Space Feats Over 4600 Sf For your Enjoyment * Family Home InWestbrook Area * Custom Kitchen, High Quality Cabinet, Backsplash, Granite Countertop * Wider Walnut Hardwood Floor Thru-Out * UpgradeCeramic Tile On Main Floor * Fireplace * Professionally Finished Walk-Out Basement * Open Concept * Interlock Driveway * Sunshine DeckWith Wonderful Landscaping * Walk to Nature Trail & Trillium Woods * Top Ranking School & Catholic High School ** Luxury Foyer Opened From Top to Bottom * Total Living Space Feats Over 4600 Sf For your Enjoyment * Family Home In Westbrook Area * Custom Kitchen, High Quality Cabinet, Backsplash, Granite Countertop * Wider Walnut Hardwood Floor Thru-Out * Upgrade Ceramic Tile On Main Floor * Fireplace * Professionally Finished Walk-Out Basement * Open Concept * Interlock Driveway * Sunshine Deck With Wonderful Landscaping * Walk to Nature Trail & Trillium Woods * Top Ranking School & Catholic High School * Listing Agent & Seller Do Not Warrant Retrofit Status Of Basement Renovation * (id:60626)
First Class Realty Inc.
22137 Cliff Avenue
Maple Ridge, British Columbia
LAND ASSEMBLY in downtown Maple Ridge! Recent OCP amendment supports Low Rise Apartments 4-6 stories. Located within the Lougheed Transit Corridor and just outside the outer of the Transit Oriented Area. FSR up to 2.5 (includes bonus density) and all service at lot line or nearby. Situated on a quiet dead-end street, with lane access and the top floors will have unobstructed views of the Fraser River! Only steps from the West Coast Express, downtown Haney which includes shopping, restaurants, recreation and more! To be sold as a package with 22127, 22147, 22155 and 22165 Cliff Ave. Package price $9,999,500. Private showings only! Do NOT walk on the properties without an appointment. (id:60626)
Royal LePage West Real Estate Services
32 Windermere Dr Sw
Edmonton, Alberta
Welcome to the highly coveted area of Windermere Ridge! This spectacular lot boasts breathtaking views of the North Saskatchewan River, and River Ridge Golf & Country Club. This impressive parcel of land is 0.7acres and provides you the opportunity to build with the builder of your choice. In addition to the spectacular unobstructed views, 32 Windermere Drive is near schools, commercial amenities, 3 golf courses and plenty of walking trails to keep you busy all year long. This is the perfect opportunity to build your custom dream home on one of the few remaining river lots on Windermere Drive! (id:60626)
Royal LePage Arteam Realty
101-215, 10118 100 Avenue
Peace River, Alberta
Now available is a mixed use building with 26 titled units , 4 commercial spaces and 29 underground titled parking stalls all owned and controlled by one entity. There are 16 - 1 bed units and 10 2 - bed units with 4 of the 2 bed units furnished. There are 4 commercial spaces on the main floor with 2 currently leased to professional corporations, one an engineering firm the other a medical clinic, with a total rent of $3780 per month between the two commercial tenants - the remaining spaces are 1600 and 1900 sq ft approx and the commercial rents are all inclusive rents. The building is self managed by the owner and they have been managing it for almost 20 years.. This property is located in the down town area of Peace River and is within walking distance to all the amenities needed but the secure and heated underground parking is available for tenants as well if desired - this is one of the few buildings in this municipality with secure underground parking. There is revenue from parking, laundry, commercial rents and residential rents with a very good return. In addition there is a small lot that supplies overflow parking off street for about 8-10 vehicles - great for visitors or additional vehicles. Residential and commercial income in as of May 2025 was ~$29,000 +/- with no residential units vacant and 3500 sq ft of commercial space divided between 2 parcels vacant - this allows for potential income stream to increase substantially!! (id:60626)
Century 21 Town And Country Realty
152 Homewood Avenue
Kitchener, Ontario
This exceptional property offers a prime investment opportunity with strong potential for urban redevelopment. INCLUDES 152, 150 HOMEWOOD AND 0.676 ACRES OF LAND (3 PINS). Spanning a total of 2.647 acres, the site combines historic charm with modern practicality, including multiple residential units and an office building. The main building features 7 apartments, while the character-filled 152 Homewood residence, built in 1925, provides 2 additional units. A single-family home at 150 Homewood, built in 1940, is also part of the offering. The office building, with its raised basement and abundant natural light, has the potential to be converted into two more apartments. With parking for over 20 vehicles including a 4 car garage, each residential unit is outfitted with a fridge and stove, and a coin-operated laundry is available on-site. The property includes 0.676 acres of serene, park-like grounds at the rear, with a private, grassy, tree-lined area that borders the Iron Horse Trail, providing access to nearby bike paths and Victoria Park. Investors are advised to perform their due diligence with the City of Kitchener regarding redevelopment options. Detailed information on plumbing, electrical systems, heating, and repairs can be found in the Supplemental Documents. Don’t miss this rare chance to invest in a prime Kitchener location. (id:60626)
Corcoran Horizon Realty
2001 - 1 Hurontario Street
Mississauga, Ontario
Welcome to Unit 2001 at 1 Hurontario St, an elegant 2-bedroom + den, 2.5-bath, sub-penthouse, offering unparalleled panoramic views of Lake Ontario, the marina, and the Toronto skyline. This 2,280 sq. ft. luxury residence features a spectacular 612 sq. ft. wraparound terrace, perfect for enjoying breathtaking western sunsets over Port Credits waterfront. Inside, you'll find soaring 10-ft ceilings, gleaming hardwood floors, and a modern chefs kitchen with granite countertops. The spacious open-concept layout is flooded with natural light, thanks to floor-to-ceiling windows that frame the stunning views. The primary suite offers a spa-like ensuite and walk-in closet, while the versatile den is ideal for a home office or additional lounge space. With lots of upgrades, this residence embodies waterfront elegance in a thriving village setting, just steps from boutique shops, restaurants, and the GO Train. Residents enjoy state-of-the-art amenities, including a fitness center, two party rooms, a 24-hour concierge, and a rooftop garden terrace. Don't miss this rare opportunity to own a luxurious waterfront home in Port Credits most sought-after condo residence. Schedule your private tour today! (id:60626)
Homelife Power Realty Inc
2102 - 1 Hurontario Street
Mississauga, Ontario
Luxury Sub-Penthouse with Breathtaking City & Lake Views - Port Credit: Welcome to Unit 2102 at 1 Hurontario St, a stunning sub-penthouse in the heart of Port Credit. This 2,282 sq. ft. upgraded residence offers an expansive open-concept layout, featuring breathtaking south and east views of the city skyline and shimmering lake. With 2 bedrooms and 2.5 baths, this rare gem combines luxury, comfort, and convenience. Step inside to discover floor-to-ceiling windows, flooding the space with natural light and highlighting the elegant high-end finishes. The modern chefs kitchen boasts premium appliances, sleek cabinetry, and a spacious island perfect for entertaining. The primary suite offers a spa-like ensuite and a walk-in closet, while the den provides a versatile space for a home office or additional seating area. Enjoy outdoor living on the 530 sq. ft. balcony, where you can relax and take in the breathtaking panoramic views. This unit also includes two parking spaces for ultimate convenience. Located in the heart of Port Credit, you will be just steps from boutique shops, top-rated restaurants, waterfront trails, and the GO Train, providing quick access to Toronto. Don't miss this rare opportunity to own a luxurious sub-penthouse in one of Mississauga's most sought-after neighborhoods! Schedule your private tour today. (id:60626)
Homelife Power Realty Inc
62407 Range Road 431
Ardmore, Alberta
Dreaming of your own OASIS? Here’s a one-of-a-kind paradise of your own overlooking 160 acres of Pine trees, trails, crown lands and creeks. The craftmanship in this Log house is beyond your expectations and dreams. This 3-bedroom log house and four bathrooms and 3 bedrooms in the guest house. In the main house, you will be greeted with high ceilings living room and that country style feeling showing off your river rock fireplace, beautiful designed tile entry way c/w in-floor heating, and hardwood floors. The very spacious kitchen with an island, equipped with High end appliances (Elmira stove), a walk-in pantry, a mudroom and a 2 -piece bathroom. The very large dining room that can accommodate all your guest and family plus the breakfast area with access to the wrap around deck with spectacular view of the ravine. The upper level is just the best Master bedroom you ever have with two large walk-in closets for his and hers, master 6-piece ensuite with your raised bathtub with the towering trees view from the big window while relaxing and enjoying your me time, on the other side of the master bedroom you also have your own living room or office area that you can unwind and just watch your favorite TV show and another gas fireplace. In the basement it has a slab in floor heating so to keep your bare feet warm even in the winter time, and a large bedroom, 3 piece bathroom, a theatre room, best of the best it is equipped with an 85’ indoor archery range, laundry room with washer sink, furnace room, utility room equipped the best water softener, a walk out through the side of the house that you can sit and enjoy the outdoor and fresh air breeze overlooking the green space . The guest house has 3 bedrooms a kitchenette and the 2-boiler heated detached garage. Also, you have a 60’x45’ Quonset with work shop and a 35x28 insulated barn that currently houses donkeys. Moreover, all the bathroom sinks are imported from Mexico, the dining room set, and all the trophies has a s tory. This is a very private property that offers you a year-round adventures like hunting, hiking, quadding, and horseback riding and an investment opportunity to turn it into something recreational for the Winter and Summer. Also, the property has an oil well lease with a $2,900 revenue per year. This is very secluded, gated property and you have all the privacy! (id:60626)
Maxwell Reliant Realty
1399 Winterberry Drive
Burlington, Ontario
Where timeless elegance meets modern luxury in the heart of Burlingtons prestigious Tyandaga neighbourhood. This fully renovated, four-bed home offers an exceptional blend of sophistication, comfort, and style making it the perfect place to call home. From the moment you arrive, the professionally landscaped front yard sets the tone with its lush perennial gardens, stately armour stones, and inviting stone patioan ideal spot to enjoy your morning coffee under the shade of mature trees. Step inside to a grand foyer highlighted by a sweeping Scarlett OHara staircase. The open-concept kitchen/dining area is the heart of this home, designed for both everyday living and elegant entertaining. Featuring a nine-foot island, cocktail bar with beverage fridge. The main floor also offers a cozy family room with custom built-ins and a sleek, stone-surround fireplace, a spacious formal living room perfect for quiet gatherings, and a large office ideal for working from home. A stylish two-piece bathroom and laundry room complete the main level. Upstairs, the luxurious primary suite features a spa-inspired 5-piece ensuite with a large walk-in shower, a cozy reading nook, and two walk-in closets. Three additional generously sized bedrooms and a beautifully renovated 5-piece bathroom complete the upper level. Step out from the kitchen into your private backyard oasis. Relax beneath the modern pergola with retractable roof perfect for enjoying sunshine or shade all season. The showstopper of the yard is the custom saltwater pool, complete with built-in stairs, a sleek stone water feature, and dual waterfalls - your very own resort-style escape. Additional highlights include a double car garage with inside entry and backyard access, double driveway with ample parking, irrigation system, soffit lighting, hardwood flooring, Lutron SMART lighting system, California shutters, central vacuum, pot lights, new carpet (2025), and fresh paint throughout. Experience luxury living in Tyandaga (id:60626)
Exp Realty
1399 Winterberry Drive
Burlington, Ontario
Where timeless elegance meets modern luxury in the heart of Burlingtons prestigious Tyandaga neighbourhood. This fully renovated, four-bed home offers an exceptional blend of sophistication, comfort, and style making it the perfect place to call home. From the moment you arrive, the professionally landscaped front yard sets the tone with its lush perennial gardens, stately armour stones, and inviting stone patioan ideal spot to enjoy your morning coffee under the shade of mature trees. Step inside to a grand foyer highlighted by a sweeping Scarlett OHara staircase. The open-concept kitchen/dining area is the heart of this home, designed for both everyday living and elegant entertaining. Featuring a nine-foot island, cocktail bar with beverage fridge. The main floor also offers a cozy family room with custom built-ins and a sleek, stone-surround fireplace, a spacious formal living room perfect for quiet gatherings, and a large office ideal for working from home. A stylish two-piece bathroom and laundry room complete the main level. Upstairs, the luxurious primary suite features a spa-inspired 5-piece ensuite with a large walk-in shower, a cozy reading nook, and two walk-in closets. Three additional generously sized bedrooms and a beautifully renovated 5-piece bathroom complete the upper level. Step out from the kitchen into your private backyard oasis. Relax beneath the modern pergola with retractable roof perfect for enjoying sunshine or shade all season. The showstopper of the yard is the custom saltwater pool, complete with built-in stairs, a sleek stone water feature, and dual waterfalls your very own resort-style escape. Additional highlights include a double car garage with inside entry and backyard access, double driveway with ample parking, irrigation system, soffit lighting, hardwood flooring, Lutron SMART lighting system, California shutters, central vacuum, pot lights, new carpet (2025), and fresh paint throughout. Experience luxury living in Tyandaga (id:60626)
Exp Realty
381 Bowmanville Avenue
Clarington, Ontario
Approximately 9.82 Acres Located On The South East Corner Of Bowmanville Avenue (Formerly Waverley Road South) And Highway 401 Interchange. Great Site With Lots Of Potential And Fantastic 401 Exposure! (id:60626)
RE/MAX Jazz Inc.
1300 David Fife Line
Otonabee-South Monaghan, Ontario
Welcome to 1300 David Fife Line A One-of-a-Kind Country Estate with Spectacular Views of Rice Lake!This executive ranch-style bungalow offers over 3,400 sq. ft. of beautifully finished living space, nestled on a private 24-acre property with sweeping 180-degree views of the rolling hills of Peterborough County and breathtaking vistas of Rice Lake.This thoughtfully designed home features 3+2 bedrooms and 4 bathrooms, including a spacious primary suite with a walk-in closet and private ensuite. The sunken living room with a cozy wood-burning fireplace is the perfect spot to unwind on winter evenings. A formal living and dining room, along with a large eat-in kitchen, makes this home ideal for entertaining and family gatherings.The fully finished lower level includes an additional 1,500 sq. ft. of living space with a versatile recreation/playroom, two spacious bedrooms, and a full bathroom great for guests, teens, or extended family.Enjoy the convenience of a double attached garage, plus a heated detached triple garage/shop with a car lift and loft-style storage above perfect for hobbyists, car enthusiasts, or extra space.Outdoors, take in summer days by the 18 x 36 in-ground pool, and explore the land with two outbuildings for storage or workshop use. Two newly constructed barns (304 x 40 and 128 x 40) offer incredible versatility for farming, equestrian use, or future opportunities. A portion of the acreage is zoned farmland and currently in hay providing significant tax savings.Located just 15 minutes from Peterborough with easy access to Trent University, Lakefield College, and Sir Sandford Fleming, this property combines privacy, luxury, and convenience in one exceptional package.This is a rare offering - Don't miss your chance to own a truly spectacular country estate! (id:60626)
RE/MAX Hallmark Eastern Realty
64 Front Street N
Orillia, Ontario
Prime mixed-use investment opportunity in Orillia's vibrant waterfront district! Discover the perfect blend of retail, warehouse, and office space at 64 Front Street North, ideally located in the heart of the city's rapidly evolving waterfront core. This versatile property offers excellent street frontage, flexible permitted uses (subject to municipal approvals), and strong potential to benefit from ongoing downtown and waterfront revitalization. Featuring a bright, updated retail showroom at street level with excellent foot traffic, a ground-level warehouse area with soaring 19 ft ceilings ideal for storage, fulfillment, or light industrial, plus two levels of functional office and employee space supporting corporate or creative operations. Situated near major redevelopment projects and surrounded by planned residential, retail, and civic spaces, this property offers visibility and growth potential in a high-demand corridor. Zoning (C4i(H1)) permits a variety of uses including retail, office, service commercial, fitness, brewery, and residential above the ground floor (with certain uses subject to municipal approvals and removal of the holding provision). With over 4,100 sq ft of interior space on a 7,198 sq ft lot, this property is an exceptional opportunity for owner-users, investors, or developers to secure a landmark property in one of Orillia's most exciting redevelopment areas. All information deemed reliable but not guaranteed; buyer to verify all details and intended uses with the City of Orillia. (id:60626)
Not A Dream Realty Inc.
993177 Mono Adjala Townline
Adjala-Tosorontio, Ontario
Located just above Highway 9, minutes from Hwy 9 and Airport Road this 25 acre retreat like setting features rolling treed landscapes, ponds and a 3 bedrooms, 4 bathrooms 4 level side split taken back to the studs and fully remodelled. This designer finished home offers bright and spacious living, multiple walkouts, stunning finishings and fixtures all brand new and never lived in! Upper level with 2 bedrooms with ensuites. Main level features an open concept living room and kitchen with breakfast bar and sunken eating area, mud room, laundry and half bath. Walkout lower level with wood burning fireplace, 3rd bedroom and four-piece bath. From the private tree lined drive to the koi pond overlooking the spring feed pond and enchanting panoramic views of mostly blue spruce creates picturesque scenery all year round. The 25 ft x 45 ft barn could be used for animals, storage for recreational vehicles or both. (id:60626)
Coldwell Banker Ronan Realty
103 Miles Road
Hamilton, Ontario
Luxury custom home to be built on premium treed country lot. Enjoy the peace and tranquility this home offers with all the amenities of city living just minutes away. Featuring transitional design with high-quality workmanship throughout. Work directly with the builder to choose your own finishes and make your dream home come to life! Upgrades available at reasonable prices. Builder is licensed by Tarion and new home warranty protection is included. (id:60626)
Exp Realty
1281 Georges Vanier Drive N
Ottawa, Ontario
This luxurious multi-generational executive bungalow in prestigious Du Gouverneur Estates is designed to impress at every turn. Spanning over 4,200 sq.ft. above grade plus a fully finished lower level, this one-of-a-kind home offers a rare blend of elegance and versatility. Set on a private 1.97-acre lot on a quiet cul-de-sac, this residence features a 3-car oversized garage, expansive principal rooms, and high-end finishes including hardwood, marble, and tile flooring. The grand entrance welcomes you into a stunning great room with both a sitting area with a gas fireplace, a formal dining room and soaring 15-ft ceilings. The chef's kitchen is a dream, complete with granite countertops, a raised breakfast bar, an oversized island, stainless steel appliances, an abundance of cabinetry, and a walk-in pantry. The kitchen overlooks a spacious family room and breakfast nook filled with natural lighting. With rolldown hurricane shutters, you can easily convert the family to a movie theatre anytime of the day. The space also leads to a 3-season screened-in sunroom with stamped concrete overlooking the backyard oasis with a 24 foot above-ground pool. The primary bedroom features a 5-piece ensuite and spacious walk-in closet. The other three bedrooms each have their own ensuite and two feature walk-in closets. Also included on the main floor are an office and a large mudroom with laundry. The finished lower level provides an impressive 290sq.ft. recreation room, additional office/flex room, tons of storage, and most importantly, a legal in-law suite with its own private entrance. The suite spans 1,700+ sq.ft., offering 1bedroom + den, full kitchen with pantry, living room, bathroom, laundry, and storage making it perfect for extended family, guests, or as an income-generating opportunity. A whole home standby generator offers peace of mind. This home located just minutes east of Orleans truly has it all - space, style, and flexibility for todays modern lifestyle. (id:60626)
Century 21 Synergy Realty Inc
24 Doris Avenue
Ottawa, Ontario
Situated on a private, tree-lined lot backing onto NCC greenspace, 24 Doris Avenue offers $100,000+ in custom stained glass and over $100,000 in landscaping. This custom home sits in the heart of Kemp Park, surrounded by an enclave of fellow expansive custom homes. The main level welcomes you with an elegant stone-clad portico and arched entry, opening to a grand foyer with custom stained glass and rich cherry wood floors. At the heart of the home, a spacious open-concept living and dining area features a floor-to-ceiling stone fireplace, coffered ceiling, and oversized windows framing the serene backyard. The chef's kitchen is equally impressive, boasting an oversized island with black-and-gold granite, extensive cherry wood cabinetry, and premium stainless steel appliances - perfect for hosting or casual family meals. Off the kitchen, a dedicated office provides an ideal workspace, while a full steam room with shower offers a spa-like experience. Two generous main floor bedrooms, a beautifully appointed full bath, and a laundry area just off the garage complete this level. Upstairs, the private primary suite with vaulted ceilings, a natural gas fireplace, expansive windows, and tranquil views is designed for relaxation. The ensuite features a deep soaker tub, walk-in glass shower, dual vanities with granite counters, and elegant finishes throughout. The fully finished lower level offers exceptional flexibility. A bright recreation room, dedicated home theatre, and gym accommodate a variety of lifestyle needs. Outdoors, the landscaped backyard is an entertainer's dream. A large interlock patio, outdoor fireplace, and natural gas BBQ connection make outdoor living seamless. The property spans over a third of an acre, offering privacy and a rare connection to surrounding greenspace. With close proximity to schools, parks, the Airport Parkway, and South Keys Shopping Centre, this exceptional home offers luxurious city living in a tranquil, sought-after setting. (id:60626)
Engel & Volkers Ottawa
525 Point Ideal Dr
Lake Cowichan, British Columbia
Situated in the highly desirable Point Ideal neighbourhood, this exceptional lakefront home offers over 80 feet of gently sloping walk-on waterfront. With 4 bedrooms and 3 bathrooms, this stunning property encompasses all the features you desire in a lakefront residence. The home offers an open floor plan, vaulted ceilings, a family-friendly layout, and large windows providing ample natural light, offering panoramic views of the lake and surrounding natural beauty. The property boasts a newly finished large dock as the perfect spot to relax by the water's edge, go fishing, or launch your boat for a day of adventures on the lake. The outdoor living space provides a serene setting for entertaining guests, featuring a projection screen for cozy outdoor movie nights under the starry sky. RV parking is available, plus room to store your boat securely in the elongated double garage. All within walking distance of Lake Cowichan's shops and amenities, this is a true piece of paradise! (id:60626)
The Agency
705 Kemp Road W
Grimsby, Ontario
Great Opportunity To Build Your Ever Wanted Dream Home With a Hobby Farm or Invest In For Future Potential. Approx. 91.6 +/- Acre Parcel With Almost 82 Acres Workable, Located Within 5 Minutes To Highway QEW, Costco, Metro and All Other Restaurants, Approx. 15 Minutes to Hamilton, Property Surrounded By Multi-Million-Dollar Homes! Special cropland excellent for green housing, Winery, or fruit farms. **EXTRAS** Currently, There Is a 3-Bedroom Bungalow With One Washroom. The House & The Farm are Rented Separately. Separate Garages And Large Implements Buildings On Property & Can Be Rented For Extra Income. (id:60626)
RE/MAX Gold Realty Inc.
19 Mumberson Street
Innisfil, Ontario
Newer luxury home with 3 car garage (tandem). Massive 4,949 square feet (Mpac) . Largest sized "BELCROFT model" built by Zanier Homes & Feels almost like a brand new house!!! This One of the largest sized lot & largest sized House on the street. Premium large lot with no sidewalk & facing other newer homes! Can park 9 cars In total (3 cars in garage + 6 cars on driveway. Main floor office. 5 bedrooms & 4 bathrooms on 2nd floor . Lots of upgrades including 10ft ceiling on main floor & 9ft ceiling on 2nd floor. Upgraded coffered ceiling. Upgraded security cameras . Upgraded pot lights. Upgraded hardwood floors on main level & 2nd floor. Upgraded window coverings. Upgraded washroom tiles & quartz counter tops. New Kitchen backsplash will installed. Laundry room on the 2nd floor. Massive Bright south facing backyard. This Beautiful home is Located just west of Tanger Outlet Mall on Hwy 400 !!! (id:60626)
Century 21 Atria Realty Inc.
2091 Dwyer Road
Springwater, Ontario
Welcome to this exceptional custom-built, 2 story home with attached oversized double garage, nestled on 4.3 private acres. With thousands of dollars in luxurious upgrades, this home offers unmatched craftsmanship and an unparalleled living experience. This 4-bedroom home includes 2 full bathrooms and 2 half-bathrooms, offering plenty of space for family living and hosting guests. A stunning floor-to-ceiling stone, wood-burning fireplace serves as the centerpiece of the living room, creating a warm and inviting atmosphere. The heart of the home features luxurious quartz countertops, an oversized pantry, and upgraded Whirlpool appliances. This kitchen is not only functional but also a beautiful space for cooking and entertaining. The large dining area is surrounded with upgraded windows inviting light and views of the private expansive property. The open-concept design includes soaring ceilings accented with exquisite wooden beams, adding character and elegance to the home. The spacious master suite includes his and her walk-in closets and a full ensuite bathroom, offering a private sanctuary with top-tier finishes and fixtures. Solid oak staircases lead you through the home, where you'll find premium finishes and hardwood flooring throughout, blending style with durability. Th finished basement includes a large family room, a dedicated exercise area, and plenty of additional storage, offering endless possibilities for recreation and relaxation. Equipped with an energy-efficient electric geothermal heating system and air conditioning, this home ensures comfort year-round while keeping energy costs low. This property provides a secluded, serene setting also featuring a 34x20 foot workshop with heat & hydro. This Midhurst location offers the ideal balance of peaceful country living and proximity to Barrie, with easy access to the citys amenities, shopping, and schools. Book your private viewing of this truly unique home and be impressed by all it has to offer. (id:60626)
RE/MAX Hallmark Chay Realty
1374 5th Concession Road W
Flamborough, Ontario
VERSATILE FARM PROPERTY PERFECT FOR HORSE ENTHUSIASTS! Discover 45.74 acres of privacy and opportunity with this versatile farm, ideally located close to Hamilton, Brantford, Guelph, Cambridge with quick access to 401 and 403. Perfect for equestrian enthusiasts, trainers or hobby farmers, this property offers a unique blend of lifestyle, function, and income potential. The main residence is a charming 3-bedroom bungalow with room for customization featuring a large great room with 3 french doors leading to the wrap around porch overlooking green pastures. Steps from your door, the property features a 2 storey workshop (approx. 20x25), original 80x40 bank barn with 6 stalls (10x11), a tack room, dry storage and complemented with a finished upper level classroom for summer camps, clinics, and more. An attached barn offers 24 additional stalls, a locker room, an additional tack room, a wash bay equipped with hot water, 2-piece bathroom and access to an upper-level approx. 900 sq ft (1-bed plus den, 1 bath) apartment ideal as barn staff accommodation or as additional rental income. The true highlight of the barn is the 60x190 indoor riding arena with a sand base, new LED lighting and overhead sprinkler system. The property is completed with 11 paddocks of varying sizes, an outdoor riding ring (approx 100x200), round pen and conservation protected forest with pond. Ample space for trailers, turnouts, paddocks, and more . All this, just a short drive to town amenities enjoy the serenity of country life without sacrificing convenience. Whether you're looking to grow your equestrian operation as a lesson barn or boarding facility or simply want to enjoy the wide open spaces, this property offers the perfect blend of land, lifestyle, and long-term value. Schedule your showing today! (id:60626)
Corcoran Horizon Realty
1374 5th Concession Road W
Flamborough, Ontario
VERSATILE FARM PROPERTY PERFECT FOR HORSE ENTHUSIASTS! Discover 45.74 acres of privacy and opportunity with this versatile farm, ideally located close to Hamilton, Brantford, Guelph, Cambridge with quick access to 401 and 403. Perfect for equestrian enthusiasts, trainers or hobby farmers, this property offers a unique blend of lifestyle, function, and income potential. The main residence is a charming 3-bedroom bungalow with room for customization featuring a large great room with 3 french doors leading to the wrap around porch overlooking green pastures. Steps from your door, the property features a two-storey workshop (approx. 20x25), original 80x40 bank barn with 6 stalls (10x11), a tack room, dry storage and complemented with a finished upper level classroom for summer camps, clinics, and more. An attached barn offers 24 additional stalls, a locker room, an additional tack room, a wash bay equipped with hot water, 2-piece bathroom and access to an upper-level approx. 900 sq ft (1-bed plus den, 1 bath) apartment ideal as barn staff accommodation or as additional rental income. The true highlight of the barn is the 60x190 indoor riding arena with a sand base, new LED lighting and overhead sprinkler system. The property is completed with 11 paddocks of varying sizes, an outdoor riding ring (approx. 100x200), round pen and conservation protected forest with pond. Ample space for trailers, turnouts, paddocks, and more . All this, just a short drive to town amenities enjoy the serenity of country life without sacrificing convenience. Whether you're looking to grow your equestrian operation as a lesson barn or boarding facility or simply want to enjoy the wide open spaces, this property offers the perfect blend of land, lifestyle, and long-term value. Schedule your showing today. (id:60626)
Corcoran Horizon Realty

