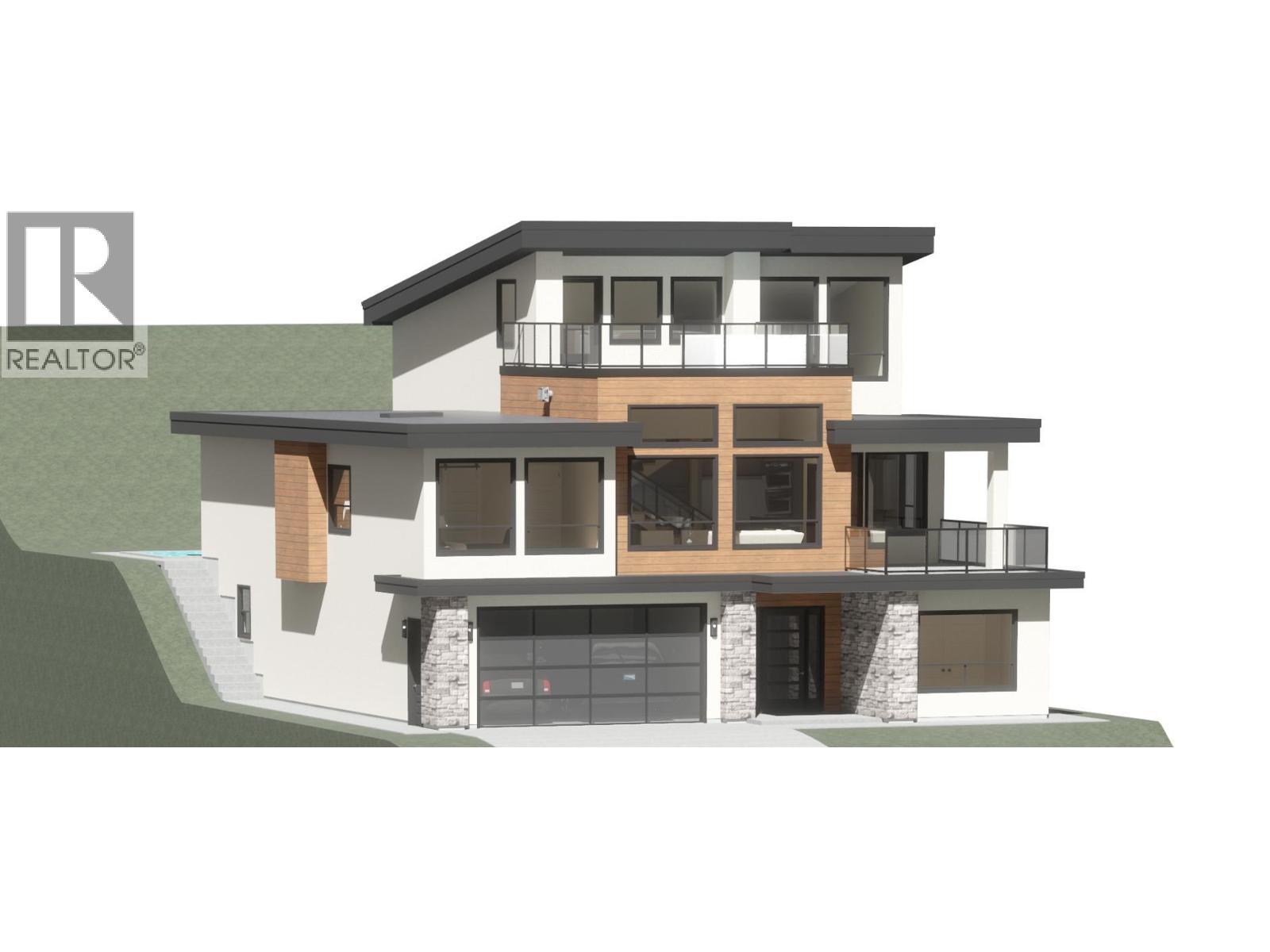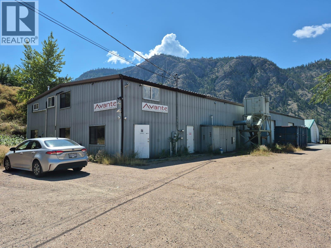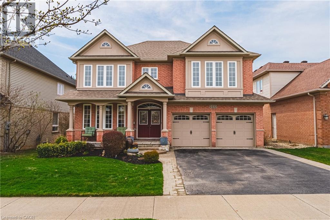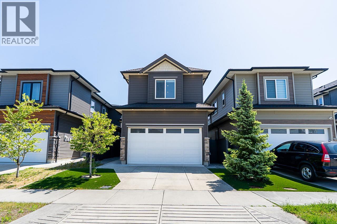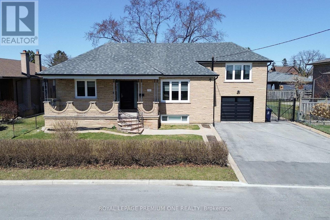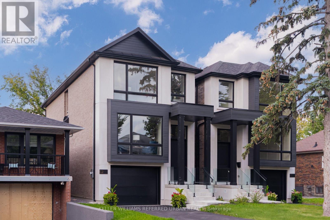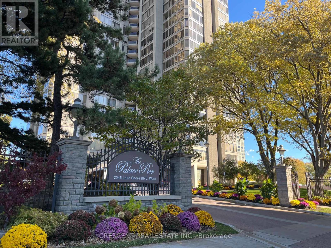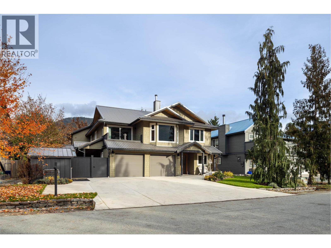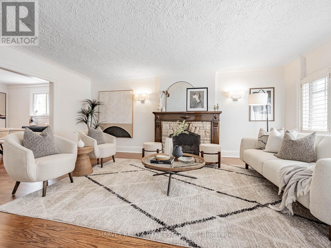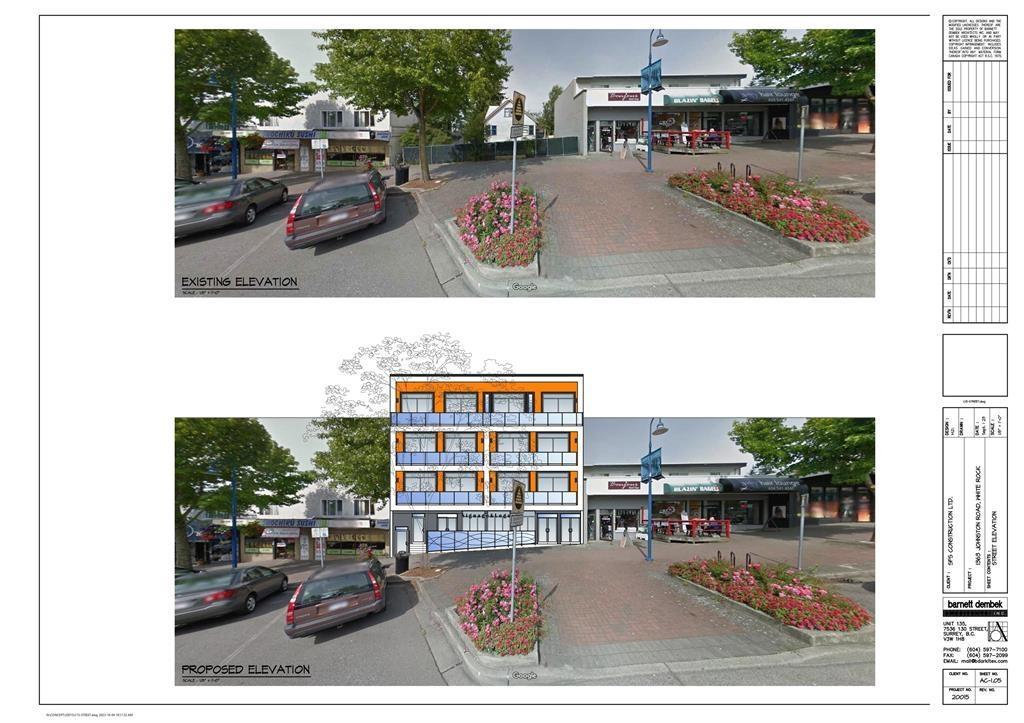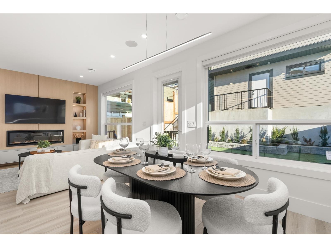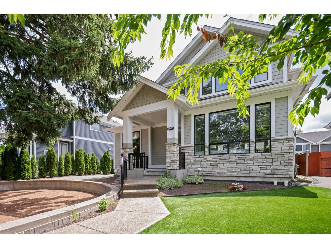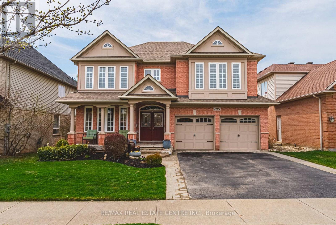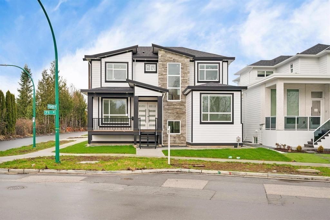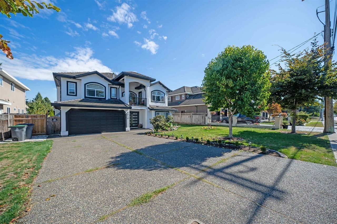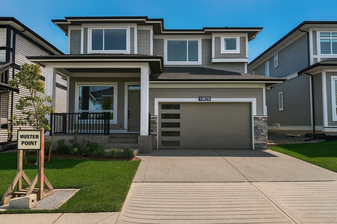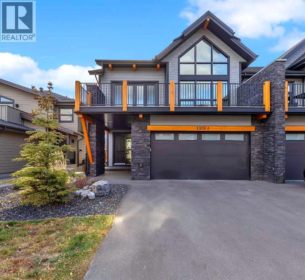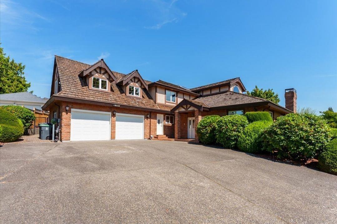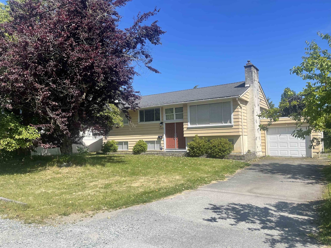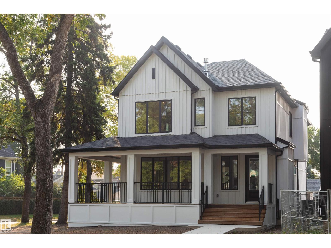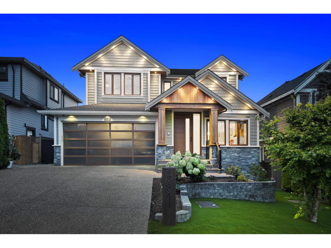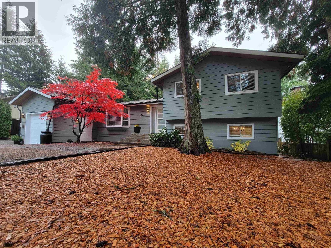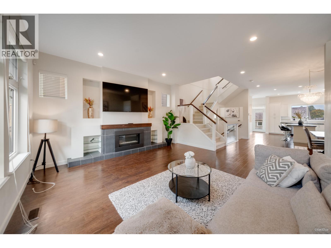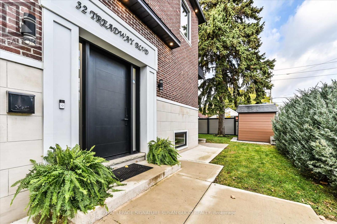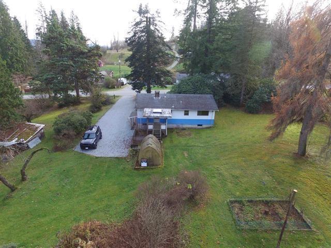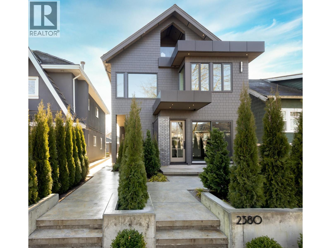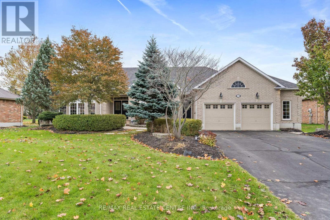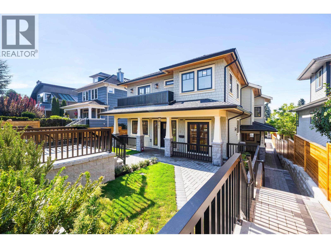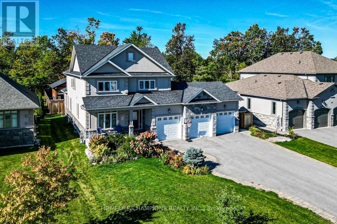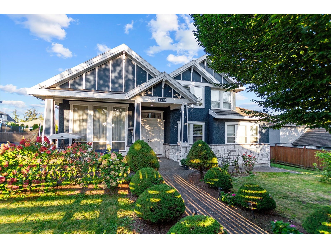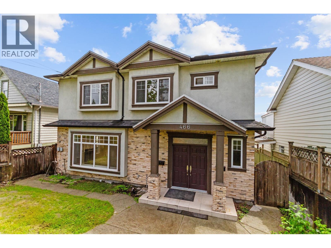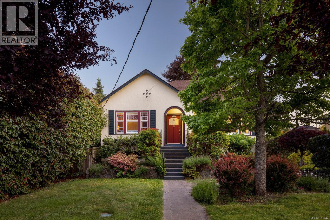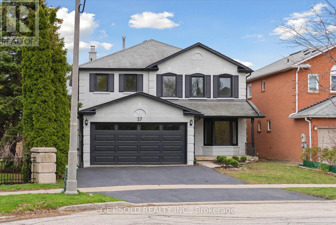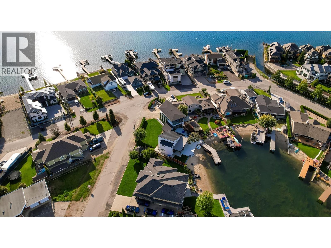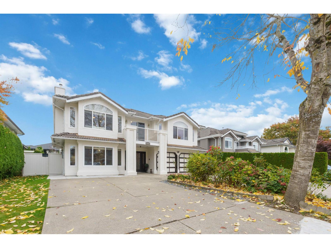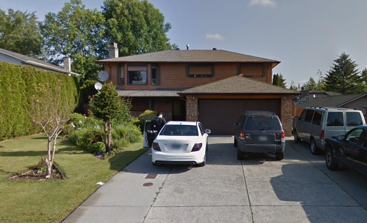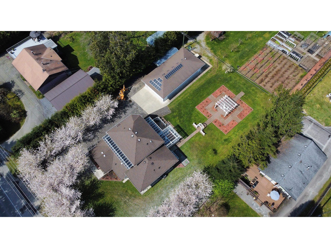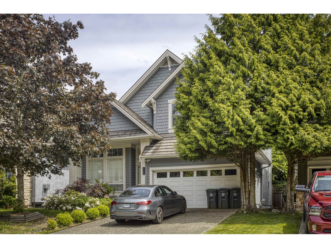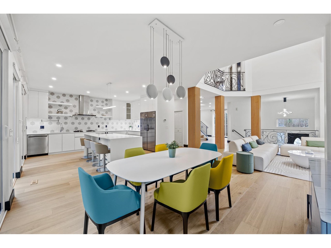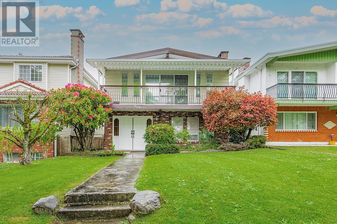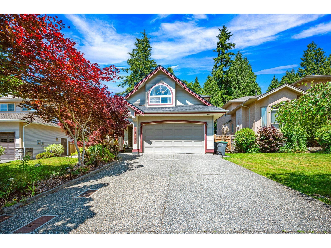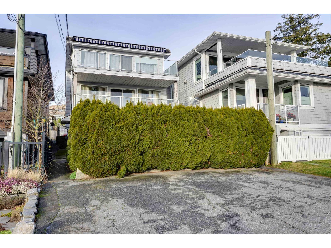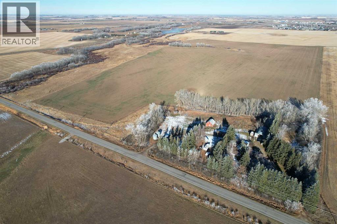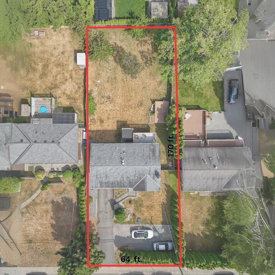245 Turnberry Street Lot# 8
Kelowna, British Columbia
Proudly presented by WESCAN HOMES – This brand-new luxury residence offers breathtaking panoramic views of the lake, city, orchards, mountains, and even the airport runway! Perfectly designed for multigenerational living, this exceptional home sits on a quiet cul-de-sac in the sought-after Blue Sky community, just minutes from the golf course. Thoughtfully crafted, this modern grade-level entry walk-up spans three impressive levels and features 4800+ sqft, 5 bedrooms, 5.5 bathrooms, plus a self-contained 2-bedroom rental suite with a private entrance—ideal for extended family or added income. Main Level: A spacious 3-car garage (tandem bay), bedroom/office, full bath, storage, mechanical room, and the bright 2-bedroom legal suite. Second Level: The heart of the home with an open-concept great room and expansive front deck, a gourmet kitchen plus spice kitchen, dining area, covered back patio, laundry room, two bedrooms with private ensuites, a powder room, and a lavish primary suite with spa-inspired ensuite, and a massive walk-in closet. Third Level: An entertainer’s dream—featuring a guest suite with full bath (second primary option), a sprawling rec room with games area, a wet bar with island, and seamless flow to a rooftop deck where stunning views can be enjoyed from sunrise to sunset. Currently at the rough-in stage—buyers can still choose all interior finishes and create their dream home! (id:60626)
Oakwyn Realty Okanagan
4725 Iris Road
Okanagan Falls, British Columbia
RARE SOUTH OKANAGAN INDUSTRIAL SITE! Great exposure off HWY 97C and only 12 mins from Penticton, this well-maintained 8,700 SQFT (6,750 sqft shop/1,950 sqft office etc.) industrial building has been updated with two new clean rooms, revamped office spaces, and a newly installed 10-ton AC unit, along with updated accompanying ducts. Includes 3 large overhead doors and 20+ ft ceilings. The 2.2 acre lot offers ample room for future growth and expansion. Competitively priced compared to other urban centers. Don't miss out on this one! Contact listing agents to arrange a showing. Land and building ONLY, business not for sale. (id:60626)
Century 21 Assurance Realty Ltd
2222 Snead Road
Burlington, Ontario
Stunning Home With Exceptional Upgrades Throughout, This 4 + 2 Beds, 4 Baths, Beautifully Landscaped Deep Lot. Over 3000 Sqft. Plus Finished Basement Offers Extra Living Space. Open Concept Design 2 Storey Home In Millcroft. Featuring Large Entrance Foyer, Main Floor 9' Ceilings, Upgraded Light Fixtures, A Completely Renovated All 4 Bathrooms, Gleaming Hardwood Floors & Spiral Staircase, Stone Front Steps and Covered Porch. Gorgeous Eat-In Kitchen With Brown Wood Cabinetry, Granite Countertops, Decorative Backsplashes, High End S/S Appliances, Breakfast Bar & Walk-out To Deck Featuring Fence, Grilling Area, An Outdoor Living Space With Fire Pit, Pergola, Beautiful Sunny Western Exposure Private Yard. Formal Living/Dining Room With Ornamental Molding, Lots Seating & A Wealth Of Natural Light, Bright Family Room With Fire Place, Large Windows, Ornate Columns. Massive Master Bedroom Boasts A Huge Walk-In Closet Complete With A Custom Closet Organizer For Effortless Storage. Fully Renovated 5-piece Master Ensuite Is A Spa-Like Oasis, Double Vanity, Freestanding Deep Soaking Bathtub, Stall Shower...Designed For Ultimate Comfort & Relaxation. Upstairs, You Will Find 3 More Large bedrooms And Beautifully Renovated 5-piece Main Bathroom. Convenient Upper Level Laundry Room With Folding Table and Lots Cabinets. Finished Basement Featuring Built In Shelves, Fire Place, Large Rec. Room, Bar Area, Beverage Cooler, 2 Extra Bedrooms, Full Bath With Shower Stall...Perfect For Teen Retreat Or For Guests, The Professionally Landscaped Front And Back Yards Enhance The Home Curb Appeal, While The Backyard Oasis Provides For Relaxation And Entertainment. Steps To Golf Course, Schools, Easy Access 427/403/QEW. Located In A Great Neighborhood, This Beautiful Family Home is Move-In-Ready - There's Nothing Left To Do But Settle In And Enjoy!! (id:60626)
RE/MAX Real Estate Centre Inc.
12222 Shinde Street
Richmond, British Columbia
Welcome to your next home in Steveston, where you are minutes to the village, waterfront trails, reputable schools (Homma & McMath catchment) and an amenity rich neighborhood. This executive home features 4 zone radiant heat and a/c for individualized year-round comfort, a premium chef's kitchen including a high-end appliance package with built in wine-fridge and smart home living with ring doorbell, alarm system, smart lights and built in solar panels helping reduce your hydro bills! Experience an abundance of light and true indoor/outdoor entertaining with 12 ft Westeck slider windows that lead out to your large back deck and private fenced backyard w. artificial turf. Bedroom/den on the main floor with full bath provides flexible options including guest room, home office or play room. (id:60626)
Oakwyn Realty Ltd.
286 Waterloo Avenue S
Toronto, Ontario
A showpiece awaits your clients. An interior NEW custom built bungaloft, situated in a small enclave of 8 homes, in a high demand area of Bathurst Manor in North York. A rare find home, on a premium 63X114 ft lot with top rated day care and schools. Located within walking distance to Sheppard West Subway Station, close to Go Train, Yorkdale, Hwy 401, Allen Road, TTC at doorstep, connecting lines to York Region, Earl Sales Park, Downsview Park, York University, Hospitals, Fire Station And Paramedics, grocery stores and restaurants. The perfect blend of Suburban tranquility and the convenience of the city. This home has been completely built with new drywall, insulation, new HVAC system, new hot water tank, shingles, electrical, plumbing, windows, doors, flooring, security system, fireplace,kitchen, bathrooms and flooring. A convenient, luxurious, spacious home to raise a family with a possible apartment for in-laws or potential rental income. A total living space of 3550.15 square ft. Basement has a separate entrance walk up with a large eat in kitchen, a large recreational with a new gas fireplace, a 3 pc modern bathroom and a spacious bedroom. Vinyl hardwood flooring and ceramic tiles. Basement is bright above grade windows. The garage has a new insulated door with remote, CVAC and accessories, and a door leading to the backyard. Driveway can easily park 4 cars. Mail delivery is available at your door. Main floor is totally open concept with gleaming hardwood floors, smooth ceilings and pot lights throughout. Chef kitchen has a large island with spacious eat-in area and extra-large sliders that lead to a covered porch in the backyard. Custom built kitchen with tall cabinets, slow close, spice racks, tray racks, double sink and one prep sink. Bathrooms have seamless glass panels, all high-end faucets and accessories. Professionally landscaped with mature shrubs, garden plot, shed and irrigation system. Home is turnkey and move in ready! (id:60626)
Royal LePage Premium One Realty
62 Ash Crescent
Toronto, Ontario
Be The Original Owner Of This South-Of-Lakeshore Luxury Stunner! Impeccably Well-Built Custom New Home By Reputable Local Developer W/ Tarion Warranty. Limestone & Brick Exterior. Granite Countertops & Backsplash W/ High-End B/I Fisher Paykel Appliances. Floating Open-Riser Staircase. Skylight In Jaw-Dropping Primary Bedroom Ensuite. Basement Rec Room W/ W/O To Secluded Backyard Oasis. Highly Sought-After Ash Cres W/ Winding Roads & Mature Trees. Swim, Tan & Play In The Sand At Marie Curtis Beach. Steps To Long Branch Go Station, The Lake & Shops/Cafes/Restos On Lakeshore. **EXTRAS** Long Branch Was Once The Muskoka Retreat Away From The City. In The 1800s Toronto's Elite Had Their Cottages Here W/ Some Still Standing Today! Its True What They Say: Life Is So Much Cooler By The Lake. (id:60626)
Keller Williams Referred Urban Realty
2607 - 2045 Lake Shore Boulevard W
Toronto, Ontario
Waterfront Living at the prestigious Palace Pier. Amazing suite with spectacular panoramic lake & city views. Spacious & functional 3 bedroom + den layout with lots of sunlight and over 3,000sf of living space. Harwood & marble floors throughout. Locker included and 2 parking spaces conveniently located next to elevator. One of Toronto's finest lakefront addresses with many great amenities. (id:60626)
Crescent Real Estate Inc.
1469 Olive Street
Pemberton, British Columbia
This warm and beautifully upgraded Pemberton home with lovely Mt Currie views offers exceptional comfort and ease of living for a wide range of needs. With level entries, wide fir doors, a custom elevator, and an accessible layout, it´s well suited for those seeking a home that supports mobility, aging in place, or multi-generational living. Bright, modern kitchens and refreshed bathrooms blend function with style, while quality updates throughout the interior create a calm, inviting atmosphere. Outside, enjoy covered walkways, landscaped gardens, a greenhouse, and a sunroom perfect for relaxed year-round enjoyment. Set on a spacious 0.17 acre lot, this move-in-ready property provides flexibility, privacy, and functionality that makes everyday living feel easier and more enjoyable..... (id:60626)
Royal LePage Sussex
10337 146 Street
Surrey, British Columbia
DEVELOPMENT LAND - 7988 sqft lot designated for Low Rise Apartment selling strictly as land value. Tenant Occupied - No walking on property without Realtor Consent. Close to Guilford Mall and Highway 1. (id:60626)
Sutton Premier Realty
191 Glen Cedar Road
Toronto, Ontario
ADDED COMMISSION BONUS OFFER - 3% TOTAL TO CO-OPERATING AGENT! SELL NOW! Located In The Heart Of Cedarvale, North Of Dewbourne, This Beautifully Maintained Home Features Spacious Principal Rooms, A Functional Mudroom, A Dedicated Office Off The Dining Area And Three Generously Sized Bedrooms All With Ample Closet Space. Fantastic Renovated Bathrooms And A Bright, Updated Basement With Above-Grade Windows, LED Lighting, Separate Laundry Room, Cedar Closet And A Large Storage/Utility Room And A Separate Side Entrance All Add To The Home's Appeal. The Backyard Is A True Summer Retreat, Complete With A Large Deck And An Impressive Sport Court For Kids. This House Gives You The Ability To Move Right In Or To Create Some Extra Bells And Whistles Easily (Main Floor Powder Room And A Second Upstairs Bathroom). This Is The Opportunity You Have Been Waiting For To Establish Your Family In The Highly Sought After Cedarvale Neighborhood, Close To Top Schools, Shops, Restaurants And With Easy Access To The 401. With The LRT Opening In September, This Will Be The Ideal Street And Spot To Call Home. (id:60626)
Harvey Kalles Real Estate Ltd.
1363 Johnston Road
White Rock, British Columbia
Amazing opportunity to buy and build a small scale mixed use boutique building project in the heart of downtown White Rock. This could be a retirement project for someone to live in a penthouse and rent out a fully stratified building which could easily be sold individually in the future. Or for someone transitioning from single family construction to multifamily. Or maybe a great CMHC rental project for experienced players. 3rd reading done for a 4 story mixed use boutique building - 1 commercial, 8 two bed condos and 2 three bed penthouses all with ocean views. Buildable area approx. 15,500 sq.ft. Zoned CR-2. BC Assessment as is for just the raw land is $2,752,300! Selling as-is where-is (id:60626)
Century 21 Coastal Realty Ltd.
9312 Ebor Road
Delta, British Columbia
2 LEGAL RENTAL SUITES ARE HERE! Experience the first-ever presale of single-family homes with coach homes in Ebor Plateau, built by Satori Homes. These 8-bed, 5-bath residences feature 9-ft ceilings, radiant heating, and central A/C for ultimate comfort. The spacious main floor includes elegant living and family areas, a chef's kitchen, and a private walkout yard. Upstairs, the primary suite boasts stunning Fraser River and city skyline views. Enjoy two mortgage helpers: a legal 2-bedroom suite plus a legal 2-bedroom coach home with laneway access. Prime location with easy access to highways, transit, and top schools. Limited release, act now to secure your home! (id:60626)
Royal LePage Global Force Realty
16628 104 Avenue
Surrey, British Columbia
Parkview Estates by Foxridge Homes! This like-new 5 bed + office, 5 bath + games room family home in sought-after Fraser Heights offers 3,582 sq.ft. of luxury on a 6,058 sq.ft. lot. Features include 10' ceilings, hardwood floors, A/C, designer lighting, Bosch appliances, and a spacious living/dining/kitchen with gas fireplace. Main floor office + mudroom. Each bedroom has a private bathroom.Basement offers flexible rec space and a fully legal 1-bed suite with separate entrance-ideal for rental or extended family. Enjoy a private, cedar-hedged yard with premium turf, custom landscaping, a double garage with Level 2 EV charger & extra parking pad. Walk to Pacific Academy & parks. 2-5-10 warranty-a rare, turn-key gem! (id:60626)
Rennie & Associates Realty Ltd.
2222 Snead Road
Burlington, Ontario
Stunning Home With Exceptional Upgrades Throughout, This 4 + 2 Beds, 4 Baths, Beautifully Landscaped Deep Lot. Over 3000 Sqft. Plus Finished Basement Offers Extra Living Space. Open Concept Design 2 Storey Home In Millcroft. Featuring Large Entrance Foyer, Main Floor 9' Ceilings, Upgraded Light Fixtures, A Completely Renovated All 4 Bathrooms, Gleaming Hardwood Floors & Spiral Staircase, Stone Front Steps and Covered Porch. Gorgeous Eat-In Kitchen With Brown Wood Cabinetry, Granite Countertops, Decorative Backsplashes, High End S/S Appliances, Breakfast Bar & Walk-out To Deck Featuring Fence, Grilling Area, An Outdoor Living Space With Fire Pit, Pergola, Beautiful Sunny Western Exposure Private Yard. Formal Living/Dining Room With Ornamental Molding, Lots Seating & A Wealth Of Natural Light, Bright Family Room With Fire Place, Large Windows, Ornate Columns. Massive Master Bedroom Boasts A Huge Walk-In Closet Complete With A Custom Closet Organizer For Effortless Storage. Fully Renovated 5-piece Master Ensuite Is A Spa-Like Oasis, Double Vanity, Freestanding Deep Soaking Bathtub, Stall Shower...Designed For Ultimate Comfort & Relaxation. Upstairs, You Will Find 3 More Large bedrooms And Beautifully Renovated 5-piece Main Bathroom. Convenient Upper Level Laundry Room With Folding Table and Lots Cabinets. Finished Basement Featuring Built In Shelves, Fire Place, Large Rec. Room, Bar Area, Beverage Cooler, 2 Extra Bedrooms, Full Bath With Shower Stall...Perfect For Teen Retreat Or For Guests, The Professionally Landscaped Front And Back Yards Enhance The Home Curb Appeal, While The Backyard Oasis Provides For Relaxation And Entertainment. Steps To Golf Course, Schools, Easy Access 427/403/QEW. Located In A Great Neighborhood, This Beautiful Family Home is Move-In-Ready - There's Nothing Left To Do But Settle In And Enjoy!! (id:60626)
RE/MAX Real Estate Centre Inc.
277 E Braemar Road
North Vancouver, British Columbia
Living on the edge of nature! This well-maintained property is ready for your family to move in immediately. Featuring two primary-sized bedrooms plus a 3rd bedroom upstairs and fully separated suite downstairs (easily un-suited), the home offers space for a growing family, multi-generational setup, or ground-level access ideal for downsizers. The home backs on to a picturesque stream that can be enjoyed from backyard patios or the fully-enclosed sunroom. Mountain bikers, hikers, and dog walkers will be especially spoiled with close access to the Mount Fromme trail network. Walking distance to Carisbrooke Elementary and within the coveted Carson Graham Secondary catchment. Surrounded by nature, yet all your needed conveniences are close at hand. This property should not be missed! Open House Cancelled. Sorry for inconvenience. (id:60626)
Royal LePage Sussex
1931 Westview Drive
North Vancouver, British Columbia
Beautifully maintained home offering comfort, convenience, and versatility in one of North Vancouver´s most desirable areas. Just minutes from top IB schools, Westview Elementary, Delbrook Community Centre, shopping, and Lonsdale Quay. Lovingly cared for by the original owner, with updates including laminate flooring, fresh paint, exterior power washing, Heat-Pump and full PEX piping. The main floor office can serve as a sixth bedroom-perfect for families needing flexibility. Upstairs has four spacious bedrooms, while the basement features a self-contained suite with private entrance, ideal as a mortgage helper or short-term rental. Move-in ready and not to be missed! (id:60626)
RE/MAX Westcoast
1904 738 Boughton Street
Vancouver, British Columbia
Welcome to Alberni Place, just a 2-minute walk from Coal Harbour. This rare offering features an expansive two-level residence with over 2,555 sq. ft. of living space and three spacious bedrooms. The home is enhanced by soaring double-height ceilings, stainless steel appliances, and elegant mahogany cabinetry. A well-appointed kitchen with a large island and granite countertops provides the perfect setting for entertaining or enjoying everyday meals. Enjoy exceptional convenience with close proximity to parks, amenities, and transit, along with the added benefits of two side-by-side parking stalls and a storage locker. Elevate your lifestyle with this generous and sophisticated home-an ideal blend of luxury and comfort in one of Coal Harbour´s most desirable addresses. (id:60626)
Royal LePage Sussex
19351 71 Avenue
Surrey, British Columbia
Brand new Quality Built Home in the most demanding neighborhood of Clayton Coverdale. Over 4000 Sq Ft home with 8 Bedrooms 6 Bath. Corner Lot Loads of Windows to Soak in Natural Light. This home features 4 Bedrooms upstairs, 4 washrooms + Laundry. Main Floor GOURMET kitchen with quartz countertops, BONUS Spice Kitchen, High-End Appliances, Laminate FLOORING, and a COZY Family Room for all the family leading to the Kitchen, + a Bedroom (No Closet)+ Full Washroom. Basement has a 2 Bedrooms Suite + 1 Bedroom Suite for Mortgage helper + a Common Laundry for the Basements. Radiant Heat along with Central Air condition. Close to all schools, and major routes. Backed by 2-5-10 New HOME WARRANTY. Open House 11:30-2:30 (id:60626)
Royal LePage Global Force Realty
6618 130 Street
Surrey, British Columbia
Beautifully Renovated Home in West Newton! Welcome to this stunning fully renovated home in the heart of West Newton, sitting on a generous 9,451 sq. ft. lot. This bright and spacious residence offers 4 bedrooms & 3 bathrooms upstairs, including a large primary suite. The main level features a family room, living room, dining area, and a versatile recreation room with a full bathroom that can easily serve as a bedroom or guest suite. No expense spared in the renovation - modern lighting, fresh designer color scheme, and air conditioning throughout, making it feel just like a brand-new home. The property also includes two mortgage helpers (2-bedroom + 2-bedroom suites), providing excellent rental income potential. Enjoy the beautiful private backyard -- perfect for family. (id:60626)
RE/MAX Bozz Realty
19678 75 Avenue
Langley, British Columbia
Welcome to Latimer West by Garcha Properties - a boutique collection of 5 beautifully crafted homes in the heart of Willoughby, Langley. This thoughtfully designed residence feature bright, spacious layouts with 2-bedroom legal suites with its own laundry and dishwasher. This home features a 4-bedroom layout, along with 3 full bathrooms and a luxurious primary suite offering His & Hers walk-in closets. The main floor includes a sunken living room/den, powder room, expansive great room with a gas fireplace, a formal dining area, a chef-inspired kitchen with a massive island and spice kitchen, a practical mudroom with built-in benches and hooks leading to a double garage. Downstairs, enjoy an additional bedroom with its own walk-in closet. These homes truly have it all. Come view now! (id:60626)
Century 21 Coastal Realty Ltd.
1308 Three Sisters Parkway
Canmore, Alberta
Luxury Duplex Panoramic Rocky Mountain & Golf Course Views.Discover the perfect blend of refined design and natural grandeur in this luxury duplex overlooking Stewart Creek Golf Course with sweeping, unobstructed views of the Rockies from the Three Sisters to the Rundle Range and all the way towards Banff. Built for both comfort and style, this exceptional residence offers a versatile ownership opportunity as a full-time sanctuary, retirement, vacation retreat, or income property.Step inside over 3,000 sq. ft. of total living space featuring an open-concept main living area with oversized windows that flood the interior with natural light and frame the mountain vistas. Thoughtfully planned for modern living, the home showcases high end finishes, clean lines, and functional design that elevates everyday living. The main floor welcomes you with a wide foyer featuring a barn-door-style closet crafted from premium materials, leading to a spacious mudroom and an oversized, fully insulated double garage with electrical rough-in for EV charging. This level also offers two generously sized bedrooms, one with its own private balcony and walk-in closet complete with a premium closet system, a functional 5-piece bathroom, and a laundry room with sink. Upstairs, vaulted ceilings and a stone fireplace greet you in the expansive living and dining area, flooded with natural light from huge windows and opening onto a full-size balcony with breathtaking mountain views. The gourmet kitchen is equipped with premium built-in appliances, dual stone cabinets, Silgranite sinks, and custom cabinetry. The upper-floor primary suite is a luxurious retreat, featuring its own balcony with sweeping mountain vistas, a 5-piece ensuite with dual sinks, an oversized tub, a standing shower, and a walk-in closet with custom wood cabinetry. An additional 2-piece bathroom and extra storage closet complete this level. The fully finished walkout basement is a legal 2-bedroom suite with a 4-piece bath, functional kitchen, dining, and living areas, plus abundant storage, all opening to a fully landscaped backyard — perfect for rental income, guests, or extended family. Every detail of this residence combines luxury, functionality, and the unparalleled Canmore mountain lifestyle. Ideally located just 10 minutes from all schools, elementary, junior high, and high school, as well as Canmore General Hospital, Three Sisters Park, Creek Trail Golf Course, soccer fields, and the Bow River Campground, this home offers unparalleled convenience alongside the breathtaking Bow Valley lifestyle. (id:60626)
RE/MAX Real Estate (Mountain View)
18935 57 Avenue Avenue
Surrey, British Columbia
Exceptional custom-built executive residence featuring 2 levels, in-ground pool & integrated spa. Nestled in the exclusive Fairway Estates, this meticulously cared-for 4 bedroom, 4 bathroom property showcases a spectacular floating curved stairway, soaring cathedral ceilings, premium hardwood floors, granite countertops, SS appliances & central AC. Additional highlights: recessed living spaces, dedicated home workspace & entertainment/theater loft over garage. Complementing the heated pool, outdoor amenities include detached cabana with changing area & full bath, 484 sq ft garage, expansive paved parking, automatic irrigation system, ultra-private rear grounds, plus breathtaking Mount Baker vistas. Endless features await! Schedule your private tour now. Call realtor for full package. (id:60626)
Macdonald Realty (White Rock)
15451 16a Avenue
Surrey, British Columbia
Investor / Developer Alert. This property is in the Semiahmoo plan for apartment use. Close to the Hospital, Walking distance to Semiahmoo Mall and White Rock town centre for all your shopping needs. This property can be developed with neighbouring properties to create a small development. Call for an information package to find out what you can do. This home is virtually open at all times. (id:60626)
RE/MAX Colonial Pacific Realty
6003 111 Av Nw
Edmonton, Alberta
LOCATION, LUXURY & LIFESTYLE! Welcome to this BRAND NEW, 3,700+ sqft of total living 2-storey infill home built by CHBA Award-Winning Justin Gray Homes & designed by CM Interior Designs! Sitting on a LARGE corner lot in prestigious community Highlands! Featuring 9’ ceilings on all levels w/ 8’ doors, endless windows, wrap-around front porch & rear deck. The open-concept main offers a grand living room w/ plaster gas fireplace, dining w/ wood beams & shiplap, HUGE main floor office, chef’s kitchen complete w/ Fisher & Paykel panel fridge, gas stove, apron sink, gold pluming, custom cabinetry, plus mudroom & 2-pc bath. Upstairs boasts 4 bedrooms & 3 baths: massive primary retreat w/ vaulted ceilings, gas fireplace, boulevard views, custom WIC & spa-inspired ensuite. 2nd Bedrm (mini-master) w/ ensuite & WIC, and Jack & Jill bath for bedrooms 3 & 4. Fully finished basement offers 2 bedrooms, bath & open theatre room. Steps to Highlands Golf, river valley, Concordia, Borden Park, schools & mins to Downtown! (id:60626)
Maxwell Polaris
8841 Stegavik Court
Delta, British Columbia
Discover timeless luxury in this bespoke, custom residence situated in a premier cul-de-sac. The exquisite design & quality construction create an extraordinary residence that meets the needs of today's dynamic family lifestyle. Finishes include engineered hardwood floors, quartz countertops, crown moulding, radiant heating, air con, & more. Experience a spacious main level with soaring ceilings & generous principal rooms that offer an exceptional indoor-outdoor experience, with a walk-out cedar terrace + breathtaking views of the river, mountains, & city! The home offers 5 bedrooms, chefs kitchen, prep kitchen, spa-like primary suite, theatre, recreation room, & wet bar - perfect for entertaining. BONUS: One bedroom legal suite. Walk to Brooke Elementary. Sands Secondary School Catchment. Open House on Saturday November 29th and Sunday November 30th from 2-4PM each day. (id:60626)
Angell
2568 The Boulevard
Squamish, British Columbia
* price reduced * It has three self - contained living areas with great rental income if you choose. It's a beautifully upgraded house in this fantastic area for a growing family a block away from school. Fresh tall cedar trees give this property a great appeal. Lots of well used space in the main house with an updated kitchen which has 3 bedrooms and one bathroom, and a new deck overlooking a surreal backyard. Dimmed lighting, and vaulted ceilings in a two level suite with a large gourmet kitchen and a drive in garage. Two cozy bedrooms and a marble marble bathroom. This house is full of surprises with lots of small details. Lots of parking for all! Make your vision come true with this well cared for house. OPEN HOUSE, SATURDAY, NOVEMBER 22: 2:30PM-4:30PM. (id:60626)
1ne Collective Realty Inc.
1249 Soball Street
Coquitlam, British Columbia
RARELY OFFERED, HIGHLY SOUGHT AFTER!! SOMERTON by MORNINGSTAR, BURKE MOUNTAIN, gorgeous home built with care, BONUS detached Carriage Home with high rental demand!! 6 beds, 5 baths, 3-storey with walk-out basement, over 3,600 sqft, sleek modern floor plan, upgraded glass railings, gourmet kitchen with large granite countertops, S/S appliances, KOHLER fixtures, high-grade laminate flooring, vaulted ceiling in master with views, professionally landscaped kid-friendly yard, parking front and rear, all bells and whistles, turn-key ready. Nestled in a FAMILY-oriented neighborhood, just steps to schools, transit, parks, shopping, recreation!! Seeing the property in person lets you discover even more features! Open house: Nov 22 Sunday 2-4pm (id:60626)
RE/MAX City Realty
32 Treadway Boulevard
Toronto, Ontario
Spacious. Bright. Beautifully Crafted.Welcome to 32 Treadway Blvd - a stunning executive home that perfectly balances space, style, and function. With 4+2 bedrooms and 5 bathrooms, this residence offers all the room your family needs to live, work, and grow in comfort. Step inside to discover a bright, open-concept main floor where tall ceilings and natural light create an inviting atmosphere. The layout is ideal for entertaining - from family gatherings to dinner parties - while generous-sized bedrooms upstairs provide quiet retreats for everyone.The home's craftsmanship and attention to detail shine throughout, with gorgeous finishings and thoughtful design in every corner. The completely self-contained in-law suite features its own entrance, laundry, and two bedrooms filled with natural light - perfect for extended family, guests, a home office, or gym.Enjoy the rare advantage of having no neighbours on three sides, offering light, privacy, and serene views of majestic evergreens to the north. The private backyard is ideal for relaxing or hosting summer barbecues. Nestled on one of the friendliest family streets in East York, 32 Treadway is where neighbours chat on the sidewalk and kids play safely on the street. Just a short stroll brings you to Coxwell Village - home to beloved local spots like the famous French bakery with the city's best croissants, a neighbourhood barber who knows your name, and an array of charming, one-of-a-kind restaurants/ shops for a small town feel in a big city. You're also within walking distance to top-rated schools, the Coxwell subway, and just a couple of stops from the GO Train. Easy access to the DVP makes commuting downtown effortless. And when you need a dose of nature, Taylor Creek Park and nearby trails offer the perfect urban escape just minutes from your door. **OPEN HOUSE SAT NOV 22nd + SUN NOV 23rd, 2:00-4:00 PM** (id:60626)
Royal LePage Signature Susan Gucci Realty
33875 Richards Avenue
Mission, British Columbia
MOTIVATED SELLER! Prime Mission development opportunity! 9.8-acre property with Preliminary Layout Approval (PLA) in place for a 5-lot subdivision, offering builders and investors a rare chance to move quickly on a shovel-ready project. Located in a quiet rural setting yet close to schools, shopping, and commuter routes. Land with gentle slopes, ideal for estate-style homes. DFO has approved the repositioning of a culvert on the property, a major milestone that any buyer will not have to worry about. Buy today and take advantage of the development momentum in Mission-perfect for families, builders, or land investors. Properties with PLA are hard to find-don't miss this fast-moving opportunity! (id:60626)
RE/MAX Crest Realty
2380 E 5th Avenue
Vancouver, British Columbia
Experience the Ultimate in Luxurious Living with Unparalleled Craftsmanship and Design! Located in the Heart of East Vancouver with Steps to Transit, Nanaimo Street Shops, Cafes, Schools and minutes to Commercial Drive. This Remarkable Half Duplex is over 1650sqft of Spacious Living situated over 3 Levels with a Rare 4 Bedroom option and 2.5 bathrooms, Perfect for a Growing Family! Bonus 600sqft Crawl Space for loads of Storage. Professionally Designed with Stained Oak Cabinetry, Exotic Quartzite Countertops and Modern Light fixtures giving Ultimate Magazine Vibes! This Front unit boasts Professional Landscaping with Sliding Doors off to a Private Patio, Fantastic for Outdoor Living! Commuting is simple to Downtown, the North Shore and easy Hwy Access! OPEN HOUSE SAT NOV 22nd 2-3:30PM! (id:60626)
Macdonald Realty
159 Delarmbro Drive
Erin, Ontario
Welcome to 159 Delarmbro Drive - a beautifully upgraded executive estate home set in one of Erin's most coveted family friendly communities. Peaceful, private, and surrounded by mature trees, this residence blends timeless charm with luxurious modern finishes and thoughtful updates throughout. Step inside to bright, open-concept living spaces designed for everyday comfort and stylish entertaining. The chef-inspired kitchen features a Bertuzzi gas range (2023), GE Café refrigerator (2022), and elegant Restoration Hardware lighting, complemented by Legrand Adorne designer switches and outlets for a refined touch. The dining and living areas flow seamlessly, offering beautiful natural light and serene property views. The stunning primary suite offers a spa-level retreat with a marble ensuite (2023) featuring a Toto S550E washlet, Toto toilet, Riobel fixtures, LED mirror, and a sculpted stone soaker tub. A second renovated bathroom (2024) showcases a marble shower base, Riobel fixtures, and another premium Toto S550E washlet, ensuring elevated comfort throughout. The fully finished lower level (2025) extends your living space to over 4000 sq ft. with Everlife genuine waterproof wood flooring, modern bath with LED anti-fog mirror, and Toto C5 washlet - ideal for recreation, a gym, guest space, or a private office. Mechanical updates deliver peace of mind, including a Carrier Infinity furnace (2021), Carrier AC, roof (2015), and new water softener (2023). Outdoors, enjoy your own private retreat with mature landscaping, expansive grounds, and endless potential for gardens, a pool, or outdoor living enhancements. Located moments from Erin Village, trails, golf, equestrian facilities, and an easy commute to Guelph, Georgetown, Caledon, and the GTA - this is country elegance without compromise. (id:60626)
RE/MAX Real Estate Centre Inc.
265 W 6th Street
North Vancouver, British Columbia
Experience the elegance of this new-built in the prestigious Ottawa Gardens. This home offers 3 levels of well-planned luxury living space set on the most desired area of Lower Lonsdale. The main floor features an open concept living & dining, complemented by a high end kitchen & a patio off the living room. The second level has 3 bedrooms, large balcony off the master bedroom & 2 full bathrooms. The top level has a multi-purpose room & a large-sized patio with breathtaking Vancouver Downtown skyline & water views. Lower Level offers a rec room, washroom & ample storage. Tastefully finished with Natural Hardwood Floors, Custom Cabinetry, Modern Lighting & Premium Fisher & Paykel Appliances. This home also offers an over-sized garage and a quiet location walking distance to Lonsdale Quay. (id:60626)
Sutton Group-West Coast Realty
276 Sunnybrae Avenue
Innisfil, Ontario
Welcome to Luxury Living in Innisfil Estates! This spectacular Belcourt Model home is a true showstopper - boasting over $200,000 in premium upgrades and set on a beautiful half-acre lot in one of Innisfil's most desirable, family-friendly communities near Lake Simcoe. Step inside and be greeted by elegance and craftsmanship throughout. The 19-foot Great Room impresses with a breathtaking stone fireplace, soaring ceilings, and gleaming hardwood floors. The gourmet kitchen and open-concept layout are perfect for entertaining and family gatherings. Retreat to your private outdoor oasis featuring a stunning inground pool, hot tub, and a chef's dream covered gazebo-complete with cooking and BBQ space for year-round enjoyment. The fully fenced backyard offers both safety and privacy, surrounded by professional landscaping and an in-ground sprinkler system. The finished basement includes heated floors, and the luxurious ensuite provides spa-like comfort. Minutes from Lake Simcoe beaches, golf courses, and Casino Rama, this property truly has it all. Bring your most discerning buyers-this home must be seen to be appreciated! (id:60626)
Homelife/champions Realty Inc.
5772 152 Street
Surrey, British Columbia
Gorgeous custom built home with top tier finishing. This home is in the heart of the Sullivan community and boasts an 11000 Sq ft lot with over 6 parking stalls for the homeowner. Beautiful kitchen with an additional spice kitchen , AC and HRV system. Huge Covered patio for those summer. 4 good sized bedrooms upstairs plus Den on main floor. One-bedroom suite can generate stable rental income and become an excellent mortgage helper. Close to transit and Daycare. (id:60626)
Century 21 Coastal Realty Ltd.
466 Fader Street
New Westminster, British Columbia
2-level signle detached house, rare found 4-ensuite bedrooms upstairs with skylight, and a spacious balcony deck. Total 6.5 bath. Featured with mortage helper suites: 2-bedroom legal suite and playroom that can be in-law suite; ovesized double-side garage space, 10-min walk to skytrain Braid station, easy access to Hwy 1, shops, restaurants and commercials. Radian floor heating and commercial grade hot water tank. Re-painted and wood flooring replaced since 2024. Please come check out for more. (id:60626)
Royal Pacific Tri-Cities Realty
2535 Dalhousie St
Oak Bay, British Columbia
Just steps to Willows Elementary, one block from Willows Beach, and a short stroll to Oak Bay Village and top neighbourhood schools, this bright and beautifully updated 4–5 bedroom character home is perfectly situated on a large tree-lined 70x125 ft lot. The main level offers a generous living room and a thoughtfully redesigned kitchen and dining area opening onto a sun-drenched, south-facing deck—perfect for outdoor dining and entertaining. The private backyard, framed by mature trees and lush landscaping, provides a peaceful and versatile retreat. Two comfortable bedrooms and a full bath complete the main floor. Upstairs, the light-filled loft bedroom with skylights creates a cozy escape. The lower level, with its own separate entrance, features an updated 3-piece bath with sauna, a bedroom, media room, rec room, and spacious laundry—ideal for multi-generational living or the potential creation of a rental suite. A detached, custom-built workshop offers year-round comfort with full insulation and heating, making it perfect for an artist’s studio, guest cottage, man cave, or even a potential rental studio. Additional features include a fully fenced yard, garden shed, and a new high-efficiency boiler with PEX lines providing on-demand hot water and radiant heat to individual rooms. A rare opportunity in this coveted Oak Bay location. (id:60626)
The Agency
27 Edenbridge Drive
Vaughan, Ontario
Welcome to 27 Edenbridge Dr. In The Popular Area Of Beverly Glen. This Property Features Over 3500 Sq Ft. Of Living Space. This Home Has Been Fully Renovated From Top To Bottom Creating A Model Home Environment. Engineered White Oak Hardwood Throughout The Main And Upper Floors. Large Living Room/Dining Room Combination, Main Floor Office, Family Room With Gas Fireplace Open To A Large Kitchen With All New S/S Appliances, Quartz Counters With Matching Backsplash And Walk-out To Deck. Large Laundry Room With Upper Cabinets And Brand New Front Load Washer/Dryer. Beautifully Finished Staircase With Rod-Iron Railings Bring You To The Upper Floor. Huge Primary Bedroom With 5pc Ensuite, Glass Shower, Standalone Bath, Double Sink And Ceramic Tiles. 3 More Large Bedrooms Upstairs And A Large Second Bath. Fully Finished Basement Offering 2 More Bedrooms, Another Office Area, 3pc. Bath And Large Rec Room. Tons Of Storage Throughout. Home has Been Re-finished On Outside By Spray-Net Changing The Complete Look Of The Home And Matching The Modern Finishes Inside. Large Shed In Rear Private Garden. Professionally Renovated By A 5-Star Home Stars Contracting Company. This Home Is Situated On A Quiet Crescent With Only One Neighbour. Walking Distance To Promenade Mall, Westmount High School, Transit And Synagogues. Check Out The Virtual Tour For A True View Of This Masterpiece. This Is A Power Of Sale Property And Move-In Ready. (id:60626)
Get Sold Realty Inc.
1350 Green Bay Road
West Kelowna, British Columbia
OFFERED BY THE ORGINAL OWNER RENOVATED IN 2007, this beautiful Green Bay lakefront home offers an unmatched lifestyle of relaxation, recreation, and timeless views—all in one of West Kelowna’s most desirable waterfront communities. Property Highlights 3 Bedrooms + Den …3 Bathrooms …Double Garage + Workshop …Professionally Landscaped & Fully Irrigated …Gas Fireplace (convertible to wood-burning) Lower Level Family Room & Office (Optional 4th Bedroom) Outdoor Living at Its Best Expansive Covered Deck with Remote-Controlled Private Dock with Boat Lift (boat neg) Hot Tub for Year-Round Enjoyment & Stunning Views of Quails’ Gate Vineyard Calm, Protected Waters of Green Bay—Ideal for Swimming & Boating Recent Upgrades Updated Kitchen Cabinets & Rich Hardwood Flooring 4 Ductless Split Units + 2 Modern Heating & Cooling (Forced Air Furnace + AC) Whether you’re entertaining guests on the deck, enjoying quiet evenings by the fireplace, or heading out on the water from your own dock, this is lakefront living with comfort, quality, and charm. This home offers everything you need today—with room to personalize..DID I MENION THE 21 FT SUPRA SKI BOAT WITH LESS THAN 500 HOURS WITH TRAILER INCLUDED (id:60626)
RE/MAX Kelowna
12183 77 Avenue
Surrey, British Columbia
Nestled in the heart of West Newton, this beautifully maintained and updated 3,150+ Sqft home sits on a spacious 7,000+ sq ft+ lot on one of the area's most desirable, family-friendly streets. Offering comfort, space, and convenience, this residence is perfect for growing families seeking a strong, long-term property in a prime Surrey location. With 7 bedrooms and 5 bathrooms there's ample space for everyone. Step inside to find a bright, functional layout featuring generous living and dining areas, large windows for natural light, and a welcoming family room ideal for entertaining. The kitchen offers plenty of storage and workspace, with easy access to a private backyard - perfect for summer barbecues and outdoor living. The homes also features two income generating suites! (id:60626)
RE/MAX City Realty
13137 62b Avenue
Surrey, British Columbia
Court ordered sale, subject to court approval. Please contact for additional details and offer presentations. Please include Schedule A with all offers. All measurements are approximate provided by the selling agent. Property contains 2 accommodations which is not authorized. (id:60626)
Ypa Your Property Agent
29847 Dewdney Trunk Road
Mission, British Columbia
A Dream Home built with love. Elegant 4 beds and 4 baths house plus spacious flex room, recreation area and storages with quality facilities and services younger than 10 years, situated on a 2.55-acrea beautifully landscaped property. Huge detached garage/workshop, sectioned back yard for plants, outdoor recreation and hobby farming. A property for a family pursuing quality life, where you can camp, fish, garden to enjoy the blessings of life. Book a showing now to make it an impressive tour of your dream home shopping. (id:60626)
Homelife Benchmark Titus Realty
3428 Rosemary Heights Drive
Surrey, British Columbia
Welcome to this charming 3-level home in the heart of Rosemary Heights! Situated on a 4,000 sq ft lot with over 3,000 sq ft of living space, this home features 3 spacious bedrooms upstairs and a large recreation room with endless possibilities-home office, media room, or play area. Located within walking distance to top-ranked Rosemary Heights Elementary, playgrounds, parks, and shopping. A perfect place for families to grow, play, and create lasting memories in a warm, friendly community. (id:60626)
Renanza Realty Inc.
15497 Rosemary Heights Crescent
Surrey, British Columbia
PRICED TO SELL!! Completely renovated interior with a modern, spacious design, this 4-bed, 4-bath home sits on a 6,039 SF lot in Morgan Creek. Custom kitchen features quality appliances and finishes with double sliding doors/windows opening to a private backyard. The impressive open living/dining area is perfect for entertaining, plus a convenient home office space. Enjoy vaulted ceilings, engineered hardwood, and custom details throughout. The upper level has three bedrooms, including a lovely primary suite. The lower level offers a family room with wet bar, bedroom, custom bath, laundry, storage and may easily be converted to a suite. Additional upgrades include high-efficiency furnace, Navien hot water. Walk to schools, parks, golf, and shops! You will love this neighbourhood! (id:60626)
Macdonald Realty (Surrey/152)
919 E 39th Avenue
Vancouver, British Columbia
Well maintained Vancouver Special with metal roof. Excellent for potential young family. Elementary school across street. Open house 12-2pm Nov 22 (id:60626)
Sutton Group-West Coast Realty
12055 59 Avenue
Surrey, British Columbia
'Boundary Park' Welcome to a home of TIMELESS ELEGANCE! Meticulously maintained 5bd/4ba, 3395sf updated craftsman-style residence with large entrance leading to a curved staircase and a huge bright living room with vaulted ceiling, skylight and beautiful windows. Some other features of this remarkable home include 2 cozy fireplaces, new roof, updated bathrooms and EV charging facility. Very large one bedroom suite for all your needs. Sunny south fronting big lot and a nice private yard, gardener's paradise with fruit trees. Walking distance to Boundary Park Lake and trails with quick access to Hwy, shops, transit & rec. Great opportunity, a home to be proud of. Call today! (id:60626)
Team 3000 Realty Ltd.
15173 Royal Avenue
White Rock, British Columbia
'Great revenue from this stunning 3 level ocean view home. Currently rented for $6,750 per month. Spacious decks and south facing private terrace to enjoy the ocean views. Level lot with plenty of parking located steps to uptown amenities and all the beach activities. Perfect home for an owner occupier who wants extra revenue. Quality interior finishes including radiant hot water heat, 7 bedrooms, 5 bathrooms and 3 gas fireplaces. Home contains accommodation which is not authorized but is in the process of legalizing the secondary suite. Showings by appointment. (id:60626)
Sutton Group-West Coast Realty (Surrey/24)
1542 Township Road 324
Rural Mountain View County, Alberta
WOW! WOW! WOW! What else can be said to describe this quarter section (159.0 acres) of highly productive cultivated farm & pasture land situated in Mountain View County on the south-west town limit of OLDS, AB. Incredible rural-urban fringe land buying opportunities like this don't come around very often. Approx. 92 acres of cultivatable crop land with the remainder in pasture and yard site. Numerous potential new building site locations for your dream home on this land. The property is being sold with the current tenant (& sub-tenant) in place - $12,000 rental income per year for the entire property- ask a Realtor for further details. The mature treed yard site has a tenant occupied old house - LIST PRICE BASED ON LAND, SERVICES, & FARM OUTBUILDING VALUE ONLY. The yard site is accessed right off pavement & has power, drilled water well, steel quonset, barn, and 2 steel grain bins. Yard site is on propane - no natural gas service on the property at this time. Subdivide the original yards site or the naturally severed parcel in SW corner (Requires county approval). This once in several generations investment opportunity is not to be missed!! (id:60626)
Cir Realty
1728 156 Street
Surrey, British Columbia
Beautifully updated 6 bedroom, 3 bathroom home within walking distance to schools, shopping, and Peace Arch Hospital. Freshly painted with brand-new windows and a modern kitchen with updated appliances, this home is truly move in ready. Upstairs offers 3 bedrooms and bright living space, while downstairs features 2 additional rooms and a full bathroom, easily converted into a suite for extra rental income. Enjoy a massive backyard, perfect for family gatherings, gardening, or play. Sitting on a 10,869 sqft lot in the Semiahmoo Town Centre Plan, this property offers incredible future potential for duplex, row homes, or detached homes. A perfect opportunity to live in a beautiful home with excellent future upside, or rent and hold in a fantastic location. Schedule a private showing today! (id:60626)
Century 21 Coastal Realty Ltd.

