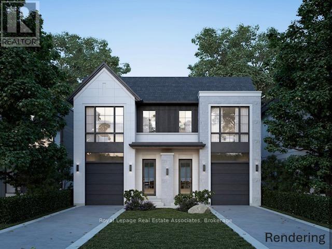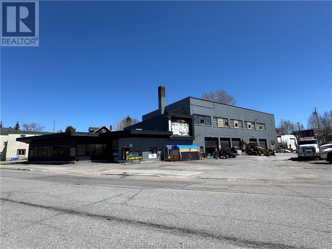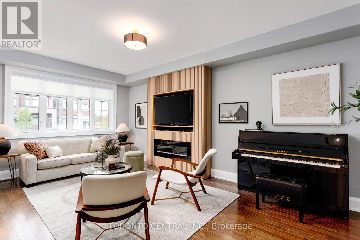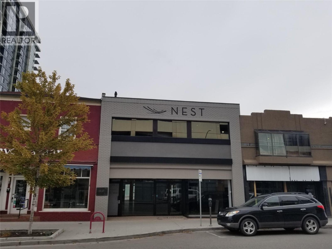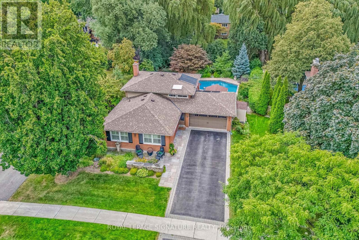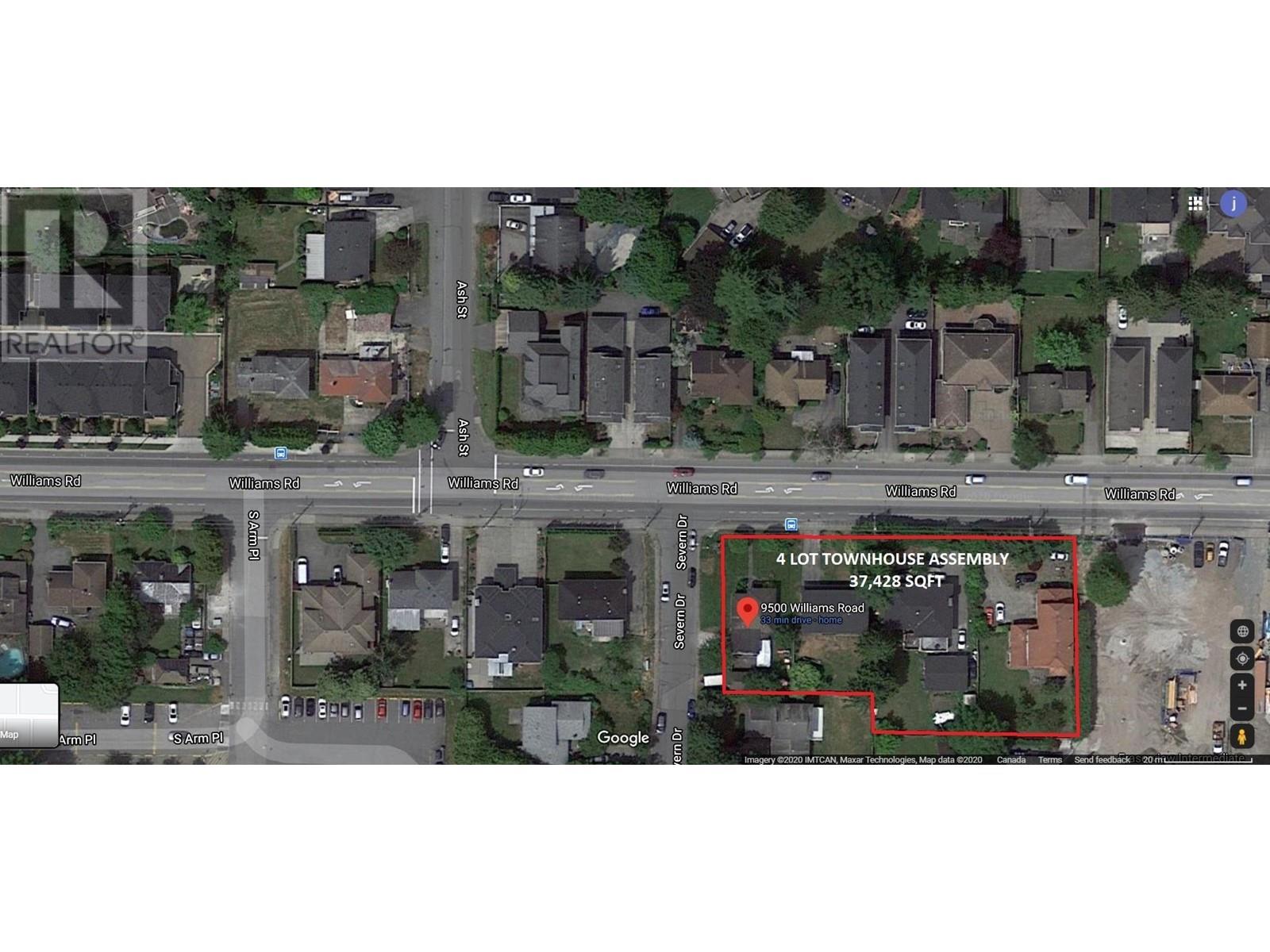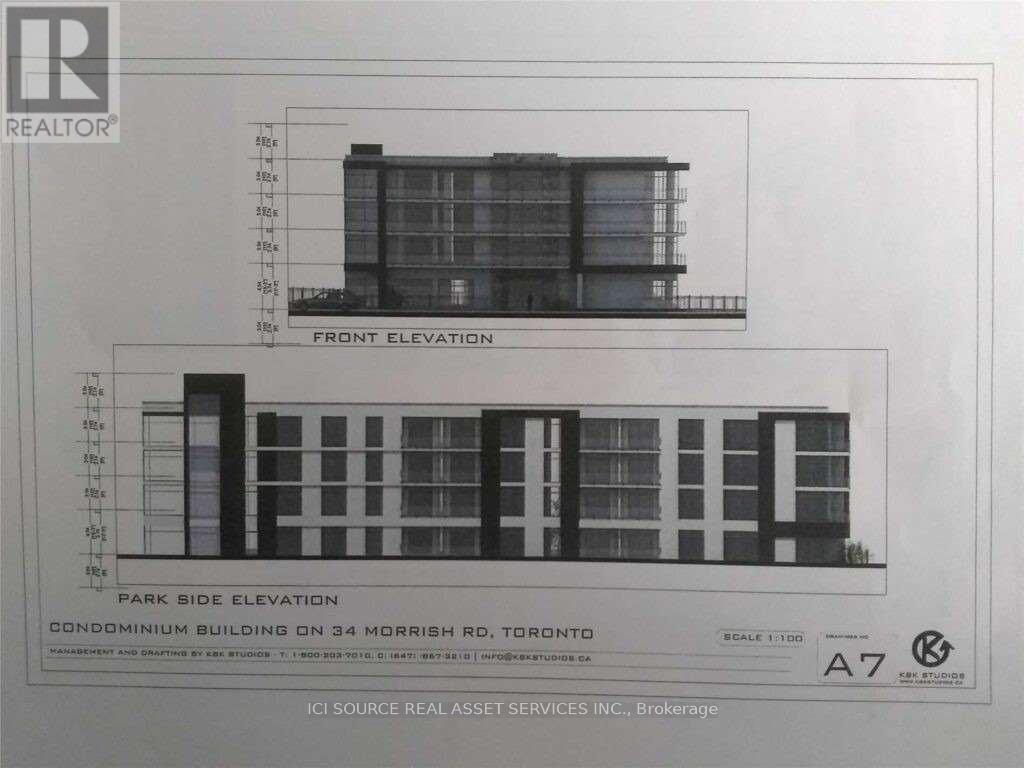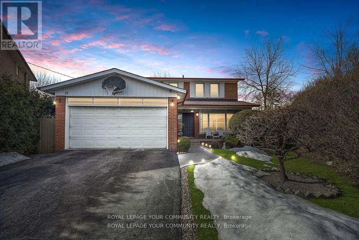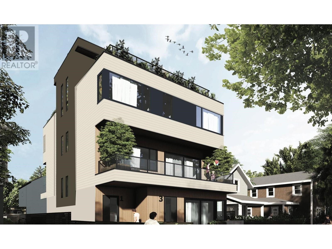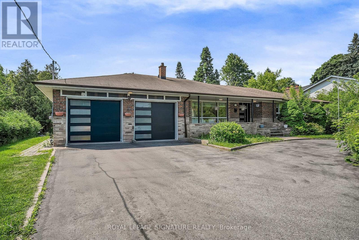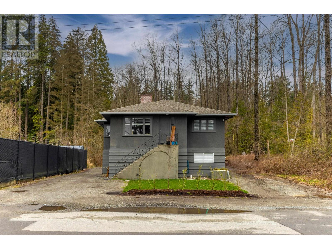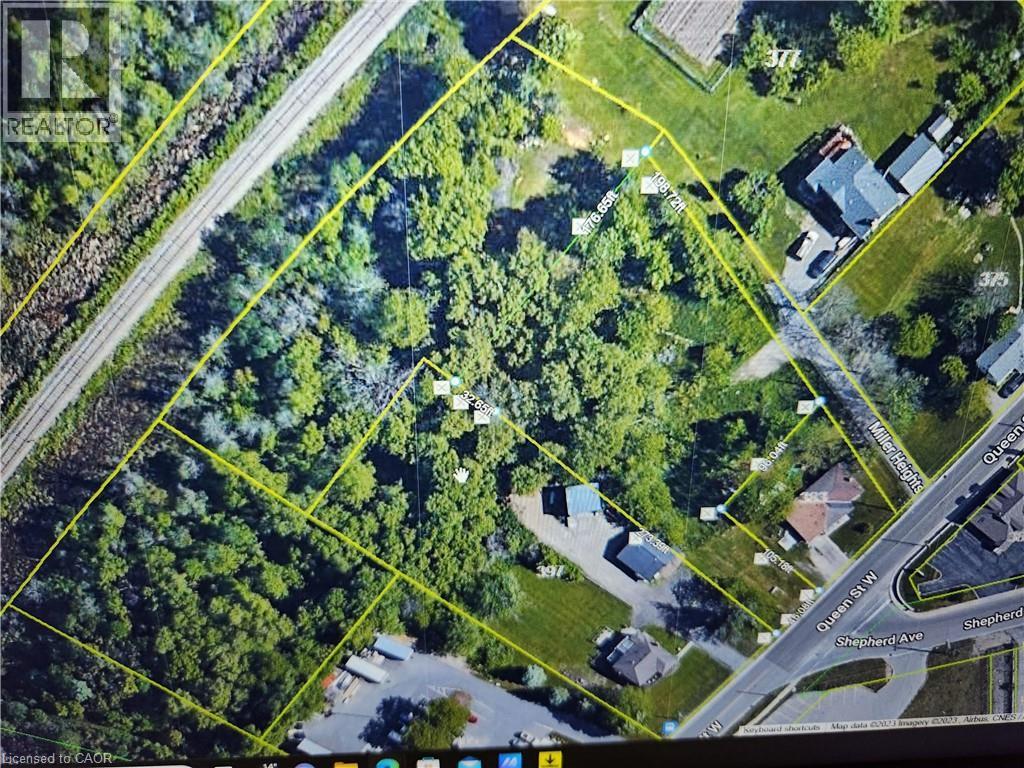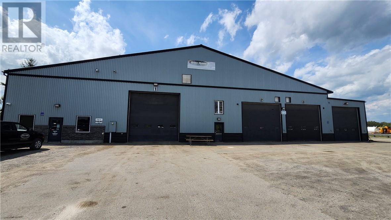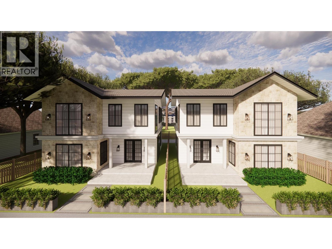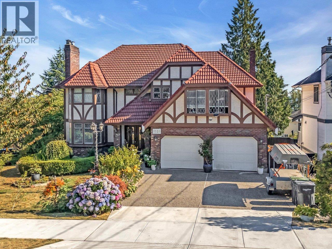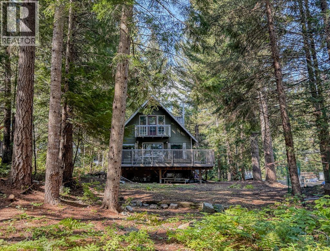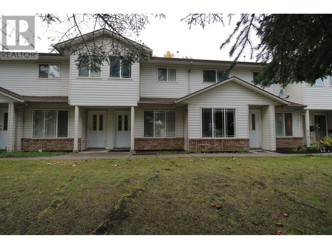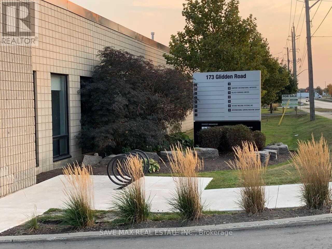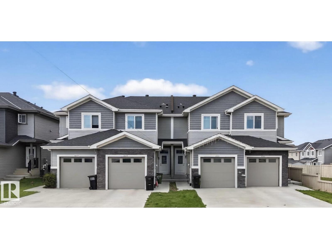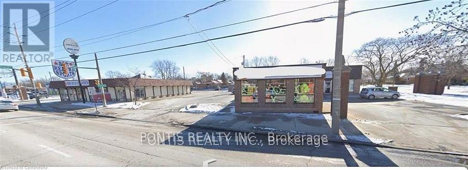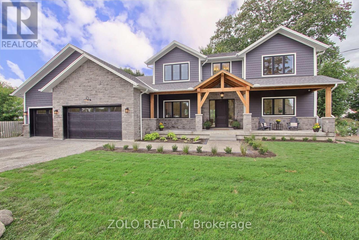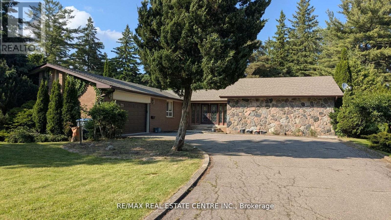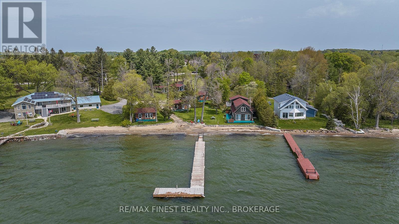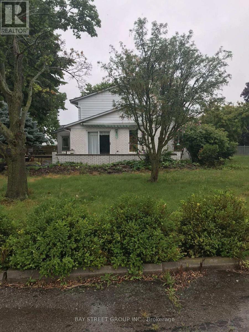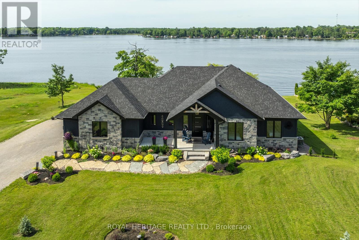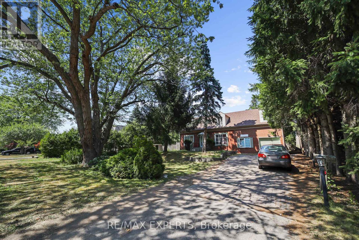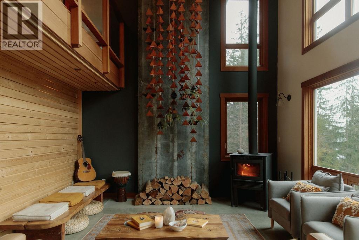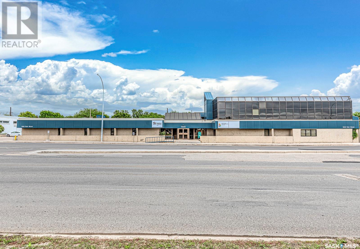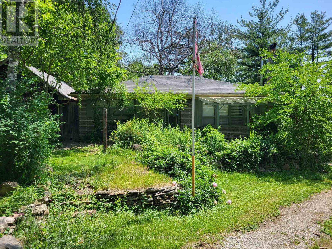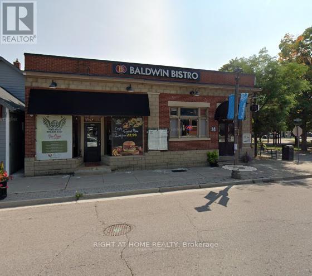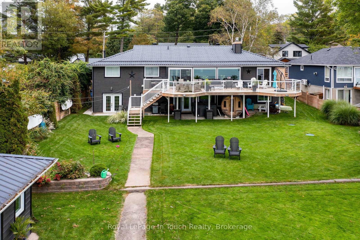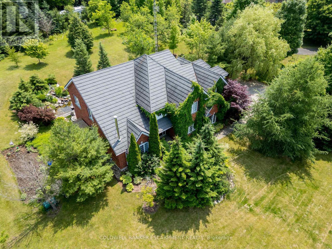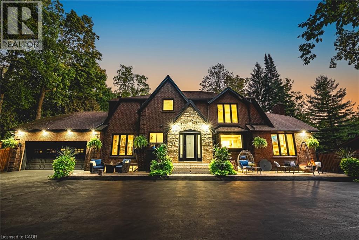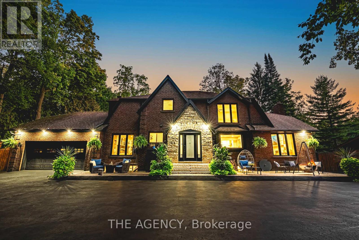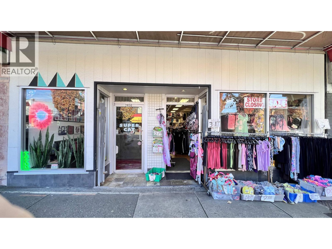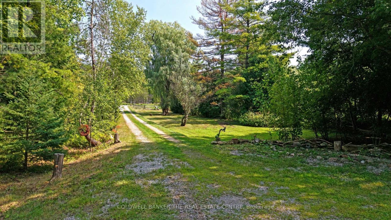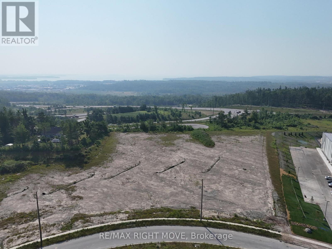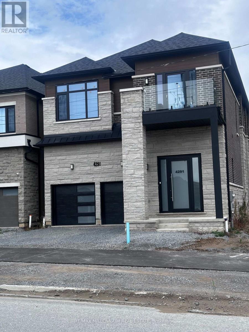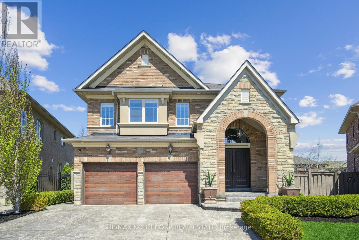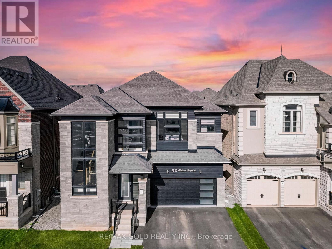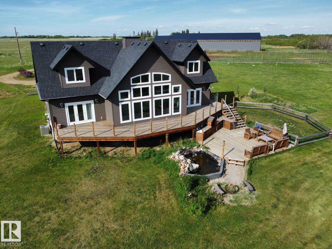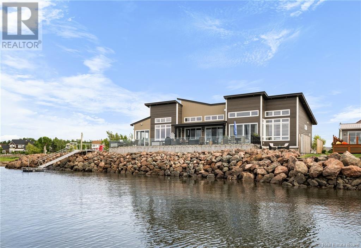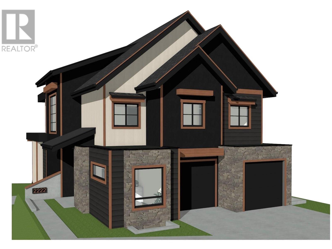43 Broadview Avenue
Mississauga, Ontario
Step into a coveted enclave of charm in Port Credit with this truly rare offering. Building plans and permits already in place. Committee of Adjustments approval allows for a split-lot build of two exceptional semi-detached residences, each offering nearly 4,500 sq.ft. of living space plus its own garden suite-imagine two additional units at the rear of your 200 ft. deep lot. The design makes full use of this uniquely deep parcel, creating residences tailored for todays market. Each semi offers a traditional two-storey home of approximately 2,500 sq. ft. above grade, paired with a fully self-contained lower-level apartment of roughly 1,325 sq. ft. featuring two bedrooms and its own private layout. Currently, well-maintained triplex generating approx. $7,000/month in income with market-rate tenants on month-to-month leases. Cash flow while you wait to build-up to 2 years. A truly unique offering that blends development potential, immediate rental income, and long-term investment. (id:60626)
Royal LePage Real Estate Associates
250 Frood Road
Sudbury, Ontario
Presenting an exceptional investment opportunity in the heart of Sudbury. This centrally located, M1 zoned property offers 21,500 Sq.Ft of total rentable space across two levels, providing a diverse range of potential uses including shop space, warehouse, or conversion into other commercial uses. The property boasts a solid poured concrete construction, ensuring durability and long-term value. Updated roof (front area in 2017, rear in 2013) and updated exterior roll-up doors in Spring 2018. This property is located in a revitalizing area, presenting an exciting opportunity to be part of Sudbury’s growth. Don’t miss out on securing a prime piece of real estate with significant upside potential. Contact us today for more details! (id:60626)
RE/MAX Crown Realty (1989) Inc.
9 Chimney Swift Court
Toronto, Ontario
Welcome to 9 Chimney Swift Court, nestled in one of Etobicoke's most sought-after communities. This beautifully upgraded 3-storey detached Minto home offers approximately 3,500 sq. ft. of refined living space, featuring 5 bedrooms and 4 bathrooms, situated on a premium 30' 118' lot. A rare and desirable offering in the neighbourhood, the home perfectly combines luxury, functionality, and thoughtful design. Step into a grand foyer with soaring 15-ft ceilings, setting the tone for the homes modern sophistication. The main level features 9-ft ceilings, hardwood floors, and a custom KitchenAid appliance package including an integrated cooktop, built-in wine fridge, and quartz countertops that extend seamlessly into a dramatic fireplace feature wall. The open-concept layout achieves a perfect balance between integrated living and well-defined spaces. Upstairs, the primary suite impresses with multiple walk-in closets and a spa-inspired ensuite complete with a soaker tub and oversized shower. Two additional bedrooms share a 3-piece bathroom, with direct access from the spacious second bedroom. Upper-level laundry adds everyday convenience. The ground level includes a large bedroom with ensuite bath, an oversized mudroom, and a bright family room with a walk-out to a private backyard patio, ideal for relaxing or entertaining. The partially finished lower level adds even more versatility, featuring a wet bar, an office/bedroom, and an additional optional bedroom, den, office, or gym perfect for guests, recreation, or work-from-home needs. Additional highlights include an HRV system, tankless water heater, and parking for 3 cars (1in the garage + 2 on the driveway). Located within the coveted St. Gregory Catholic and Rosethorn Junior School districts, this turnkey, move-in-ready home offers every modern upgrade in a premium, family-friendly neighbourhood. Don't miss this rare opportunity! (id:60626)
Toronto Central Inc.
1607 Pandosy Street
Kelowna, British Columbia
Standalone building located downtown Kelowna. Extensive renovations completed to the main/second floor and exterior. Pharmacy Tenant on main floor | Shared workspace on 2nd floor. 2 storey temperature controlled vault. Size is approximate. Contact listing broker for lease details and rent roll. (id:60626)
Coldwell Banker Horizon Realty
41 Denver Crescent
Toronto, Ontario
Welcome home to 41 Denver Crescent a Henry Farm Ravine Oasis. Here is your unique opportunity to live on one of Henry Farms most prestigious and tranquil streets. This stunning 4+1 bedroom home is ideal for anyone seeking a serene escape within the city. The true showstopper is the breathtaking, sun-drenched, south-facing, resort-like backyard. Backing onto a gorgeous ravine, the mature trees and lush gardens create the perfect backdrop to the Gunite pool (solar heated), hot tub, pergola, and expansive stone patio - big enough for an extra-large dining table, casual seating area, and loungers! A fully equipped cabana with a wet bar, fridge, gas BBQ, and TV makes entertaining effortless. Every inch of this beautifully landscaped backyard has been thoughtfully designed for relaxation, luxury, and enjoyment. By night, the landscape glows with thoughtfully placed lighting, turning every evening into something magical. Behind the pool is a hidden lower-level grassy area that is perfect for a playset, soccer practice, or even a putting green! The open concept main floor features hardwood throughout, an updated kitchen with quartz counters, breakfast bar, and tons of storage! The elegant living room/dining area seamlessly accommodates gatherings of all sizes. Upstairs, you'll find three bedrooms with lots of closet space. The basement is fully finished with a rec room, cozy bedroom with a fireplace, and lots of storage. On ground level, you'll find a large office (or bedroom) with built-ins and a 28-ft family room with a walk-out to your own private backyard oasis. Double car garage plus parking for 4 cars in the driveway. Henry Farm is one of the most engaged communities you'll find in the city. Community newsletter, events, local school, tennis club, church, neighbourhood watch, all make this community unique. Just steps to transit, GO train, subway, North York General Hospital, Fairview Mall, grocery stores, and the Don Valley trails. Minutes to both 401 and DVP. (id:60626)
Royal LePage Signature Realty
9520 Williams Road
Richmond, British Columbia
LAND ASSEMBLY - Townhome site approved - Four properties - 9560, 9540 & 9500 Williams Rd (also listed for sale) & this listing 9520 Williams Rd. BC Box home with kitchen, living, dining, beds and baths upstairs. Unfinished basement with rec room, laundry room and storage. In the catchment area for Whiteside Elementary & Mcnair Highschool. Within walking distance to South Arm Community Centre, Park & Outdoor pool and in close proximity to Richelieu Shopping Centre for all your house good needs. (id:60626)
Oakwyn Realty Ltd.
9520 Williams Road
Richmond, British Columbia
Dble Exposure: Also Listed as Detached RES, R2990842 - LAND ASSEMBLY - Townhome site approved - Four properties - 9560, 9540 & 9500 Williams Rd (also listed for sale) & this listing 9520 Williams Rd. BC Box home with kitchen, living, dining, beds and baths upstairs. Unfinished basement with rec room, laundry room and storage. In the catchment area for Whiteside Elementary & Mcnair Highschool. Within walking distance to South Arm Community Centre, Park & Outdoor pool and in close proximity to Richelieu Shopping Centre for all your house good needs. (id:60626)
Oakwyn Realty Ltd.
34 Morrish Road
Toronto, Ontario
Income producing property. High demand location, Highland Creek Village.University of Toronto 5 minute walk to campus.Zoning CR mixed use. Apartment rental building,Nursing home,Retirement home, Condo development, Medical facility,Professional office,Daycare educational facility. Great outdoor trails by Rouge River, 7 minute walk to beach lake Ontario. Future New LRT to University Investors, Buyers, Joint venture, 50% ownership $1,999,999 *For Additional Property Details Click The Brochure Icon Below* (id:60626)
Ici Source Real Asset Services Inc.
18 Terryellen Crescent
Toronto, Ontario
THIS HOUSE IS REALLY SPECIAL! STARTING FROM THE WELCOMING FRONT PORCH AND THE INVITING ENTRANCE, YOU WILL FEEL YOU HAVE FINALLY FOUND YOUR DREAM HOME AS SOON AS YOU STEP INSIDE ANDARE IMMEDIATELY CAPTIVATED BY THE ABUNDANCE OF NATURAL LIGHT. THE LARGE WINDOWS CREATE A WARM AND INVITING AMBIANCE, WHILE THE FLOOR PLAN DESIGN ALLOWS FOR SEAMLESS FLOW BETWEEN THE LIVING AREAS CREATING AN INVITING ATMOSPHERE. THE MAIN FLOOR ALSO FEATURES AN OFFICE AND A LARGE FAMILY ROOM WITH FIREPLACE. THIS STUNNING HOME OFFERS THE PERFECT BLEND OF ELEGANCE AND COMFORT, MAKING IT THE IDEAL RETREAT FOR YOU AND YOUR FAMILY WITH FOUR SPACIOUS BEDROOMS AND TWO BATHROOMS (ONE 4-PIECE PLUS ONE FIVE-PIECE) ON THE SECOND FLOOR, THERE'S PLENTY OF ROOM FOR EVERYONE TO ENJOY THEIR OWN SPACE! THE FINISHED BASEMENT IS CURRENTLY USED AS A HUGE REC-ROOM, A GAMES-ROOM, A LAUNDRY ROOM AND AN ADDITIONAL ROOM THAT CAN BE USED AS A 5TH BEDROOM. MANY OTHER FEATURES ADD TO THE CONVENIENCE OF THIS HOME, SUCH AS A LARGE PIE-SHAPED LOT WITH ABOVE-GROUND SWIMMING POOL ON TWO-TIERED DECK, CALIFORNIA SHUTTERS AND CROWN MOULDINGS THROUGHOUT THE ENTIRE FIRST AND SECOND FLOORS, CARPET FREE FLOORS.THE NEIGHBOURHOOD IS A PARK HEAVEN, WITH 4 PARKS WITHIN A 20 MINUTE WALK), AND MORE THAN TEN RECREATIONAL FACILITIES. IT ALSO FEATURES GREAT ELEMENTARY AND SECONDARY SCHOOLS, BOTH PUBLIC AND CATHOLIC. (id:60626)
Royal LePage Your Community Realty
3 3120 W 11th Avenue
Vancouver, British Columbia
RARE:Perfect for downsizers seeking low-maint. lifestyle without compromising comfort or accessibility. Designed by Architrix. Aging-in-place features: no stairs, low-barrier transitions, non-slip bathrooms, and adaptable spaces. This home meets your evolving needs. Private access to north and south gardens with patios, and exterior mudroom with hot/cold hose bibs for pets. Enhanced sound insulation, European-style tilt & turn windows, Miele appliances, and A/C ensure modern comfort. South-facing bedroom has separate entrance & can be legally rented short term, for extra income or use as a caregiver suite. Personalization options available. Amenities incl secured rear parking, bike/storage area. Unique "Tomo Doors" allow you to live close to family-ask for details! Kitsilano Heaven! (id:60626)
Stilhavn Real Estate Services
3 Braeburn Boulevard
Toronto, Ontario
Attention Builders, Developers, and End Users! This exceptional property offers the perfect blend of space, comfort, and future potential, situated on an expansive 108 x 200 ft premium lot in the prestigious Cedar Brae neighborhood. The home features an open-concept living and dining area, three spacious bedrooms including a primary suite with ensuite bath and his-and-hers closets, elegant hardwood and porcelain flooring, pot lights, and a separate laundry room. The gourmet kitchen is equipped with a center island, granite countertops, double sink, stainless steel appliances including a Samsung Family Hub fridge, built-in dishwasher, gas stove, and range hood. A bright sunroom with skylight opens to a beautifully landscaped backyard with mature fruit trees and lush gardens. A double garage adds convenience. Surrounded by upscale custom homes, this property presents an incredible opportunity to renovate, rebuild, or enjoy as-isideal for creating a luxurious dream home or investment masterpiece. (id:60626)
Royal LePage Signature Realty
2336 Old Dollarton Road
North Vancouver, British Columbia
Opportunity knocks with this HOLDING PROPERTY! A 6100 square foot development LOT ideally located within the Maplewood Village Centre. Potential multifamily/commercial zoning opportunities. Livable and tenanted. Great revenue property with a secondary suite generating $4466/month. Featuring a newer permitted oversized double garage out back 35x24. Please don't walk the property without an appointment. On the OCP it is zoned LIA Light Industrial Artisan which is intended predominantly for a mix of small-scale light industrial, warehouse, service, utility and residential uses up to approximately 2.50 FSR. Light industrial uses at street level are generally encouraged, and residential uses are typically expected above street level. Limited office and retail uses may be permitted. (id:60626)
Royal LePage Sussex
N/a Queen Street W
Cambridge, Ontario
A Rare find 1.57 Acres overlooking the Speed River Riverlands with a multi unit RM4 zoning. Walk to nearby shopping or explore Cambridges Hespeler downtown. Easy access to HWY 401 & HWY 24. This area is currently experiencing new multi unit developments. A great stand alone potential development site or consider a larger project with available neighbouring properties see # 375 Queen, 383 Queen & 397 Queen. See Selling Agent re history & features of this site. This property had many studies including Environmental many years ago when zoning was changed. (id:60626)
Royal LePage Wolle Realty
710 Vermilion Lake Road
Chelmsford, Ontario
Why are you leasing? Considering building a commercial? avoid expensive leasing costs, avoid dealing with the headaches of building & permits! This very well-maintained approximately 10,000ft² building awaits! Featuring plenty of bays, a wash bay, a hoist bay, clean, fashionable offices, a stock area, a full staff lunch room/kitchen, a full change room with showers & lockers. All sitting on a huge lot offering plenty of space for all parking and storage needs. This attractive building is just minutes away from Hwy 144, so very easily accessible, and just a short 10-minute drive to the great town of Chelmsford. Zoned rural with legal non-conforming status allowing for vehicle repair, vehicle storage, etc. This package has most everything you need for the right business, or the possibility of a change of usage. Come to this property, it will impress (id:60626)
Royal LePage North Heritage Realty
1025 Clements Avenue
North Vancouver, British Columbia
Investors & Builders! STRONG SUBDIVISION potential w LANE ACCESS. Located in the sought after Canyon Heights area, don't miss this leveled 66 x 120 lot. This is a great opportunity to build now, or HOLD for future development. This home features 5 BED/2 Bath, spacious living & dining area, a 400 square ft + wrap-around deck on the main floor, and is equipped with a MORTGAGE HELPER to help generate strong cashflow! Close to Canyon Heights Elementary & located in the Handsworth Secondary School catchment. Only a short drive to Edgemont Village - this is a property you don't want to miss! (id:60626)
Royal LePage West Real Estate Services
Trg The Residential Group Realty
1028 Dansey Avenue
Coquitlam, British Columbia
Welcome to this charming Tudor-style home with stunning south-facing views of the Fraser River! This 4700 square ft home offers both elegance and functionality, featuring a grand foyer with a spiral staircase. Upstairs, you'll find 4 spacious bedrooms, including a master suite with a cozy reading area and fireplace. The kitchenfeature granite counters with stainless steel appliances opens to a large family room. The walk-out basement boasts a 2-bedroom suite with separate entry, plus a 1-bedroom suite, perfect for mortgage helpers. With a beautifully landscaped garden, it's ideal for entertaining. Close to shopping, golf, and restaurants, skytrain and highway! (id:60626)
RE/MAX Crest Realty
8232 Alpine Way
Whistler, British Columbia
Easy building lots are harder to find than ever in Whistler! This one is ready for your dream home and sits in a great location on a lot with massive potential. This Alpine Meadows property is a few seconds walk from the bus stop, and a few minutes from the Valley Trail, Westside Mountain Bikes Trails, and Meadow Park Sports Center. An Old Timer 3 bed 2 bath Cabin currently sits on the lot and could potentially be upgraded and rented while designing your dream home, but is past its best use. Remove more trees to open up the incredible views to Wedge and Armchair Mountains! (id:60626)
Engel & Volkers Whistler
1245 Abbott Drive
Quesnel, British Columbia
lnvertors alert: Welcome to 1245 ABBOTT DR (West Quesnel). There are 9 town house units in this complex, each unit has 2 bedrooms and 2 bathrooms with an open concept kitchen, spacious wardrobes and 2 gas fireplaces in every unit, enjoy the comforts of modern living. Located close to all modern amenities, school and shopping center are located nearby. Each unit is approx. 1145 sq. ft. Built in 1996. There are 7 car garages. Roof of the housing complex is approx. 10 years and the roof of the Garage building is 5 years old. Sale Price includes a detached house of 1000 sq ft has 2 bedroom + 1 bathroom with a separate PID (023-638-036). There is a 0.5 acre lot attached - falls under (Uplands land stability). Lot size measurement is taken from tax assessment. All measurements are approx. & all info to be verified by buyer if deemed important. (id:60626)
Maxsave Real Estate Services
8 - 173 Glidden Road
Brampton, Ontario
Incredible Opportunity To Own Your Industrial/Commercial Property., Close To Mississauga, Pearson & Hwy 410 & 403. Ideal for Logistics ,Warehousing, light manufacturing, or e-commerce fulfillment. This clean, efficient warehouse offers a bright build-out, excellent loading area, and flexible space planning. Move-in ready. 2 Access to the Unit from both sides. Ample parking space for the visitors,. Possession can be vacant or leased as per the Buyer's Preferences. Flexible occupancy. Zoning supports a wide range of uses (to be verified with property mgmt). (id:60626)
Save Max Real Estate Inc.
4877/79/81/83 Alwood Pt Sw
Edmonton, Alberta
Excellent investment opportunity in the thriving, family-friendly community of Allard! Four separately titled townhomes, each with a legal basement suite—for a total of 16 bedrooms and 16 bathrooms (4 beds, 4 baths per unit). Each unit includes a bright, open-concept layout, modern finishes, and a single car garage. The main floors offer 3 spacious bedrooms and 3 bathrooms, while the 1-bedroom basement suites provide private entrances and great rental potential. Located near schools, shopping, major highways, and new development, this property is perfectly positioned for strong long-term appreciation and steady cash flow. Ideal for investors seeking a turn-key, income-generating property in a high-demand area. Don’t miss out on this rare multi-family asset in one of Edmonton’s most desirable neighbourhoods! (id:60626)
Exp Realty
4255 4265-4275 Tecumseh Road E
Windsor, Ontario
An amazing Cap rate!!! Welcome to an extraordinary opportunity in the heart of Windsor , an Amazing Boutique Plaza Located in a Busy area in Windsor. A great opportunity . Strategically located on Tecumseh Road. Ample parking, Total covered area is 7600 sqf aprox plus 1000 sqft the Basement is an extra potential Incom basement can be rented for extra with a separate door. All taxes and Measurements are approximate. (id:60626)
Pontis Realty Inc.
27088 Kennedy Road
Georgina, Ontario
Located next to Lake Simcoe, this masterpiece blends cutting-edge construction w/ timeless design. A total of 6800 sqft done right from the foundation and up using ICF (Insulated Concrete Form) technology, offering unmatched energy efficiency, mold/pest resistance, & whisper-quiet comfort. Paired w/ multi-zone hydronic heating & dual-zone cooling systems, enjoy consistent temperatures throughout w/ no more cold corners or overheated rooms. It's sustainable & cost-effective even compared to homes a third its size. 4100 sqft above grade packed w/ designs that elevate everyday living. Here are the Top 5 Features We Love: 1) Breathtaking Great Room: Soaring 20 ft ceilings, a dramatic floor-to-ceiling limestone fireplace, & 16 ft sliding glass doors w/ seamless indoor-outdoor flow perfect for entertaining or unwinding. 2) Dream Kitchen: A 10 ft show-piece centre island, complete w/ gas range, pot filler, quartz countertops & backsplash, walk-in pantry, and built-in stainless steel appliances, overlooking the backyard. 3) Bright & Airy Layout: 10 ft ceilings on the main & 9 ft on 2nd, the open-concept design strikes the perfect balance between spacious & cozy, something rarely found at this price point. 4) Multi-Zone Heating & cooling, because keeping your toes warm & your energy bills low is non-negotiable. 5) Expansive Basement: A warm, dry 2700 sqft lower level w/ 9 ft ceilings, in-floor heating, a 240 sqft cold room, & rough-in for a bathroom. And Bonus Features That Make Life More Fun: Oversized second primary bedroom w/ 4-piece ensuite & walk-in closet | 3-car drive-thru garage w/ direct access to basement | 10" baseboards, 8' doors, & over 100 LED pot lights | Open-concept balcony w/ sitting area | Walk-in linen closet | EV charger rough-in. And. So. Much. More. A Passion project by a top GTA premium builder, unmatched value w/ rare building technologies at a price point that makes sense. *Staging furniture has been removed* (id:60626)
Zolo Realty
2260 Oneida Crescent
Mississauga, Ontario
Spacious Bungalow on an oversized lot in prime neighborhood! Credit Valley Golf and Country Club. Nestled among Muti Million-dollar estate homes! 3 Bedrooms and 3 baths on main floor with an unfinished walk out basement. Master Bedroom 4pc ensuite bath. Main floor family room open concept with fireplace. Sunken Dining Room. Living Room walkout to deck/backyard. Hardwood floors throughout. Spacious eat in kitchen with walk out to deck/backyard. Entry to home from garage. Rough in ready in basement for 2 bathrooms and kitchen. 2 car garage. Main floor 2,796 sq ft. Renovate or build your dream home on a 107 ft lot frontage x 203 deep. (id:60626)
RE/MAX Real Estate Centre Inc.
135 Thousand Islands Parkway
Front Of Leeds & Seeleys Bay, Ontario
A rare commercial opportunity awaits in the heart of the Thousand Islands. Located on a private sandy beach on the St. Lawrence River is Harmer's Cottages. 6 beautiful cottages plus a main 2-storey house situated on over 2 acres of well maintained grounds and breathtaking waterfront. The main building has been updated and is equipped with an office, 3 bedrooms, 2 bathrooms, and stunning views from all angles. Each adorable cottage has 2 bedrooms, 1bathroom, its own unique charm, and plenty of space to enjoy the serenity of riverfront cottaging. Each cottage comes with a private deck, deck chairs, BBQ, and picnic table. Additionally, this lovely beachfront property has a dock and clean, clear water perfect for swimming and water activities. Make your Thousand Islands dream a reality. (id:60626)
RE/MAX Finest Realty Inc.
376 Read Road
St. Catharines, Ontario
Great opportunity of investment, $18,000/month rent, stable tenant. Up Grade 600 A Hydro Line Greenhouse Located On St. Catharines, It Is Allowed To Grow Widely Kinds Of Plants As Per City Regulation. Property Is Close To Lake & City. For Green House: 40,000 Sqft Temp/Humi Control Venlo Style With Light Block Cloth, 20,000 Sq Ft. Temp/Humi Control Trailer, Natural Gas, City Water, Boilers & Generator ( all appliances as is condition) House Is 3,000 Sqft, 4 Bedrm, 3 Bathrm, A Bright Kitchen & Living Rm, Partial Finished basement. Swimming Pool . poperty sold as. serious seller. **EXTRAS** working instrument negotiable (id:60626)
Bay Street Group Inc.
74 Fire Route 70 Route
Trent Lakes, Ontario
Welcome to this beautiful 4 year old custom waterfront luxury home, a waterfront retreat. This home is built by Taurus contracting in the exclusive gated community, Oak Orchard Estates. Step inside to find a warm and inviting open concept layout with immaculate unique and modern finishes. This home features large windows throughout overlooking Buckhorn Lake, with picturesque views of the water, vaulted ceilings, engineered hardwood floors, and a large porcelain gas fireplace. This dream kitchen boasts Cambria Quartz countertops with a 10ft x 5ft island perfect for entertaining, high end custom paneled appliances and a large chefs pantry. The primary bedroom overlooks a waterfront view highlighting an oversized four piece en suite bathroom. Outside you will see astonishing views overlooking your private waterfront oasis, as you have the option to sit on the vast covered composite deck, or capture the sunlight. This oasis is the entertainers dream, ideal for boating, fishing or simply soaking in the breathtaking sunsets. This property offers the perfect balance of relaxation and year-round living, surrounded by stunning natural beauty. (id:60626)
Royal Heritage Realty Ltd.
16 Bellehaven Crescent
Toronto, Ontario
Discover a grand-scale residence in prestigious Scarborough Villageaffectionately known as Millionaires Row. This 6-bed, 4-bath home sits on a rare ~15,000-sq-ft lot and offers a bright, flexible layout perfect for multi-generational living and entertaining. Huge rental income opportunity: the substantial footprint and lot depth lend themselves to creating separate, self-contained suites and a potential garden suite (subject to City of Toronto zoning and permittingbuyer to verify). The massive backyard is a true canvas with room for a basketball court, pool, cabana and custom landscaping. Move in as-is, renovate, or build your dreamthis is a compelling land-and-location play just minutes to the Bluffs, parks, schools, shopping, transit and GO. (id:60626)
RE/MAX Experts
1380 Fernie Road
Bowen Island, British Columbia
Located at the end of a quiet road, you will instantly feel one w/nature. This unique property offers 3 bedrooms upstairs in main living area & 2 suites downstairs that can connect to main house offering potential for investment suites. The house features beautiful details w/expansive indoor and outdoor areas with stunning south views of Killarney Lake throughout. Walk down some steps to arrive at the forest spa w/two outdoor tubs and Scandinavian style sauna. Keep going down steps to arrive at the 791sqft 1-bedroom cabin w/full kitchen, fireplace, bathroom, outdoor patio & veggie garden ready to harvest for meal time. Head for a swim in the lake via your private trail leading directly to Killarney Loop. This home must be seen to capture the quality of detail throughout. (id:60626)
Bodewell Realty Inc.
RE/MAX Masters Realty
1445 Park Street
Regina, Saskatchewan
Welcome to 1445 Park Street! This is a rare opportunity to purchase a multi-tenant office building in East Regina. The property is situated half block from intersection of Dewdney Avenue and Park Street giving you great accessibility and exposure. The total building size is approx. 16,000 Sqft, over 3 split levels, on a large 31,000 Sqft lot that offers 51 parking stalls. Currently there are 2 vacancies which Landlord is in process of filling but could be ideal for you as the owner/user if needing space for your business. South Boiler brand new in 2025. Southwest roof was redone in 2023 - $80,000 and north roof is up to date with repairs and servicing as well. (id:60626)
RE/MAX Crown Real Estate
11419 Bathurst Street
Richmond Hill, Ontario
A conventional 1950's two bedroom bungalow situated on approximately 3/4s of an acre of mature & picturesque prime land, minutes from downtown Richmond Hill. Beside the house is a detached garage and towards the rear of the property, is a workshop outbuilding with a 3 bay garage area that offers additional parking in front. The workshop also includes a full basement. In addition, the Property also include a small barn. Ideally located on the public transit route, near a Community Centre, schools and transportation access points. (id:60626)
Royal LePage Your Community Realty
45 Baldwin Street E
Whitby, Ontario
Incredible opportunity to own a high-visibility commercial property in the heart of downtown Brooklin! Located at 45 Baldwin St E (Combined with 47 Baldwin St E) , this versatile building is zoned H-C1-VB (Heritage Downtown Commercial Core), allowing for a wide range of uses including retail, office, restaurant, boutique services, and more. Surrounded by established businesses and constant foot traffic, this property is perfectly positioned for both investors and owner-occupiers seeking strong exposure and long-term value in one of Whitby's most charming and rapidly growing communities. A rare chance to plant your business or portfolio in a highly desirable heritage-commercial corridor! Seller also owns 47 Baldwin St E, currently operated together with 45 Baldwin St E as one restaurant. The two properties are separately owned by different corporations but have combined operational purposes. (id:60626)
Right At Home Realty
67 James Walker Avenue
Caledon, Ontario
This exceptional 5-bed, 6-bath home offers spacious living with each bedroom featuring a private ensuite and customized walk-in closet. Enjoy 10-ft ceilings on the main floor, 9-ft on the second, a main-floor office, and smooth ceilings throughout. Features include 4 engineered hardwood, oak veneer stairs with metal pickets, crown molding, upgraded baseboards, and main-floor laundry.The walk-out basement boasts 9-ft ceilings, upgraded French doors to a ravine, and rough-ins for a separate suite, including plumbing, electrical, and gas line for BBQ. Optional side entrance available. Additional Features: 200 AMP service, 2-car garage with openers, 4-car driveway parking. Steps to trails, nature, and recreational amenities. (id:60626)
RE/MAX Realty Services Inc.
8 Tiny Beaches Road S
Tiny, Ontario
Here is your unique opportunity to own a pristine waterfront on the highly desirable shores of Georgian Bay in Tiny Township. Enjoy the stunning views of the bay and the majestic westerly sunsets, while also overlooking the ski hills of Blue Mountain. This 5-bedroom, 3-bathroom bungalow includes a fully equipped and ready to move into in-law suite with walkout to a beautiful, manicured lot and steps to the sandy beach. Modern features, a beautiful upper deck, and lower patio makes this property perfect for outdoor living yet close to the conveniences of restaurants, stores, and a park, that are within walking distance. 84 ft Ambulatory Water's Edge and almost 300 ft deep lot with a beautiful view of Georgian Bay from most of the house. There is plenty of room for the weekend toys in the heated double car garage and storage building with this gem. Don't miss this great opportunity and amazing value, you won't be disappointed. (id:60626)
Royal LePage In Touch Realty
3 Morgan Drive
Halton Hills, Ontario
Welcome to 3 Morgan Drive!! This Executive Home is beautifully situated in an Estate Subdivision and sits atop a nicely sloping property. This Family Home features Five Bedrooms as well as a main floor office, right near the main entrance. Room for the whole family, this home has tasteful touches, like Cathedral ceilings in sections and a walk out from the Kitchen to the private backyard. The Spacious, open concept kitchen features stainless steel appliances and a large centre island with easy access to the yard for BBQs. Access to the home via the garage, takes you into a mudroom, for easy daily living. Basement is awaiting your finishing touches!! This property is very peaceful with wildflower meadows, a serene meditation pond with waterfall and lots of room to grow gardens. (id:60626)
Coldwell Banker Escarpment Realty
52149 Wilford Road
Wainfleet, Ontario
Detached House (1500sf) Good for future development . 20 minutes from QEW, 20 Minutes to Niagara Falls. Potential future development. subdivided properties/ Approximately 40 Acres. Falt Farmland . 1 Deatched homes with 3+1 Bedrooms. 1600 SQ FT Heated Turkey Farm, 3 Seasons Turkey Approximately 25,000 a season old barn. Big pond in the property. This property has 49 acres on city 53 acres on legal description . Selling 40 acres. **EXTRAS** Equipment in the Turkey Barn ( Feeders) Not Yard Machines on the property. (id:60626)
RE/MAX West Realty Inc.
4 South Plains Road W
Edenwold Rm No.158, Saskatchewan
FOR SALE OR LEASE of approximately 5 acres of prime commercial/industrial land, fully fenced with adjacent property and gated; located in the Great Plains Industrial Park in Emerald Park, SK. This property can be purchased or leased with adjacent property to the south (9 Industrial Road) Could have total of 10 acres. Ideal for any user or investor seeking high visibility and great access. Build or invest, with many successful businesses and amenities nearby! (id:60626)
RE/MAX Crown Real Estate
45 Golf Club Road
Hamilton, Ontario
After months of scrolling and sifting, this is the property that makes the waiting worthwhile. Welcome to 45 Golf Club Road a once-in-a-lifetime rural estate where no detail has been left to chance. Perfectly positioned on a private 0.69-acre lot backing onto landlocked greenspace and the Scenic Woods Golf Club, this home delivers the rare combination of seclusion, luxury, and convenience.Inside, nearly 4,800 sq.ft. of finished living space unfolds across three levels. The main floor is anchored by a chefs kitchen with Bosch appliances, quartz counters, oversized island, and custom cabinetry seamlessly connected to formal dining, a sunroom retreat, and expansive living areas with multiple fireplaces. Upstairs, a private primary suite with spa-inspired ensuite is joined by three additional bedrooms, a full bath, and second-floor laundry.The fully equipped, IN-law Suite offers a private walk-up entrance, full kitchen, large bedroom, hidden Murphy bed, 4-pc bath with indoor electric sauna, private laundry, and radiant heated floors perfect for extended family or live in nanny.Step outside to your own resort: a heated saltwater pool (2023) with electronic retractable cover, hot tub, cold plunge, outdoor wood-burning sauna, and a complete brick outdoor kitchen with sink, BBQ, gas stove, pizza oven, and bar fridge. New interlock patios, a gazebo, full irrigation system (tied into the well), exterior lighting on timers, and over $20,000 in perennial landscaping complete the setting.Major upgrades include: roof (2020), new well (2023) with iron/sulfur filtration, 400-amp service, tankless water heater, high-output A/C (2023), automated blinds, epoxy-coated basement and garage floors, heated garage, and full security system.This is more than a home its the property that checks every box, the one you hoped would come along. Private, turnkey, and unforgettable. Welcome to 45 Golf Club Road. (id:60626)
The Agency
45 Golf Club Road
Hamilton, Ontario
After months of scrolling and sifting, this is the property that makes the waiting worthwhile. Welcome to 45 Golf Club Road a once-in-a-lifetime rural estate where no detail has been left to chance. Perfectly positioned on a private 0.69-acre lot backing onto landlocked greenspace and the Scenic Woods Golf Club, this home delivers the rare combination of seclusion, luxury, and convenience.Inside, nearly 4,800 sq.ft. of finished living space unfolds across three levels. The main floor is anchored by a chefs kitchen with Bosch appliances, quartz counters, oversized island, and custom cabinetry seamlessly connected to formal dining, a sunroom retreat, and expansive living areas with multiple fireplaces. Upstairs, a private primary suite with spa-inspired ensuite is joined by three additional bedrooms, a full bath, and second-floor laundry.The fully equipped, IN-law Suite offers a private walk-up entrance, full kitchen, large bedroom, hidden Murphy bed, full bathroom with indoor electric sauna, private laundry, and radiant heated floors throughout , perfect for extended family or live in nanny.Step outside to your own resort: a heated saltwater pool (2023) with electronic retractable cover, hot tub, cold plunge, outdoor wood-burning sauna, and a complete brick outdoor kitchen with sink, BBQ, gas stove, pizza oven, and bar fridge. New interlock patios, gazebos, full irrigation system (tied into the well), exterior lighting on timers, and over $20,000 in perennial landscaping complete the setting.Major upgrades include: roof (2020 appx), new well (2023) with iron/sulfur filtration, 400-amp service, tankless water heater, high-output A/C (2023), automated blinds, epoxy-coated basement and garage floors, heated garage, and full security system.This is more than a home its the property that checks every box, the one you hoped would come along. Private, turnkey, and unforgettable. Welcome to 45 Golf Club Road. (id:60626)
The Agency
2454 E Hastings Street
Vancouver, British Columbia
Prime retail units for sale. Discover a rare investment opportunity with two well-positioned retail units located in East Vancouver. Situated on a main road with high foot traffic and exceptional accessibility, this property offers both visibility and convenience. Its strategic location provides easy access to Downtown Vancouver, North Vancouver, and Burnaby, making it an ideal spot for businesses targeting a broad and diverse customer base. Whether you are looking to start your own venture or secure a stable investment with reliable rental income, these retail units deliver outstanding potential. Do not miss out on this versatile property'perfect for business owners and investors alike! (id:60626)
RE/MAX City Realty
15600 Weston Road
King, Ontario
Nature Retreat in Happy Valley! 5 Acres on the Oak Ridges Moraine Tucked at the end of a long, private driveway, this 5-acre property in Happy Valley is a rare sanctuary for those who value peace, privacy, and connection to nature. Surrounded by mature forest and trails, it feels worlds away yet remains just minutes from town. The land features a natural stream that, with cultivation, could once again flow throughout the property, bringing life, movement, and ecological richness back to the landscape. There is also a natural basin where a pond once thrived an exciting opportunity to breathe life back into this feature and restore it as a vital lotic ecosystem while being a beautiful tranquil water element, flowing into the larger ecosystem of the Oak Ridges Moraine for all the lands, farms, animals, and wildlife, while enhancing the property's serene beauty. Mature trees, winding trails, and untouched forest create a haven for wildlife and a quiet escape for you. The land has been carefully maintained to preserve its resources, offering the perfect balance of seclusion and possibility. Whether you dream of restoring the stream and pond, creating a special retreat, or simply enjoying the trails and forest as they are; living in Ontario's most treasured natural settings makes the possibilities endless and perfect for the rest of your life, retiring into nature and regenerating into unimagined opportunities. Happy Valley is renowned for its rolling terrain, lush greenery, environmental importance, and commitment to conservation. With room for both the surrounding nature and your special new home, you can unplug, recharge, and live by any direction the rhythm of nature takes you while still enjoying the convenience of nearby schools, shops, and the feeling of community, familiarity, and a slower pace of life compared to larger cities. Selling for Land Use ONLY. Pond photos are from previous years, included to highlight what the property can once again become. (id:60626)
Coldwell Banker The Real Estate Centre
14-16 Nelle Carter Court
Orillia, Ontario
Opportunity Awaits in One of Simcoe County's Fastest-Growing Communities! Discover Orillia's newest employment hub, Horne Business Park. This cleared, development-ready 3.2-acre Double lot is among the few remaining in this prime location. Fully serviced and with city planning details readily available, it's zoned M3-4, offering diverse uses such as: - Heavy equipment repair, sales, and rentals, - Hotel, - Landscape yard, -Light and medium industry, - R&D facility, - Warehouse, - Food processing plant and more! Taxes amount has not been set, buyers responsible for all permits and development fees and charges. Conveniently located just 10 minutes from downtown Orillia, 25 minutes from Muskoka, and 1hour from the GTA, with easy access to Highway 11 (North and South) and Highway 12 (East and West). Seize this incredible opportunity today! (id:60626)
RE/MAX Right Move
4291 Country Lane
Whitby, Ontario
Stunning 5-Bedroom Luxury Home In A Prime Location! Experience Modern Elegance And Exceptional Craftsmanship In This Nearly New, 1-Year-Old Residence Offering Approximately 3,700 Sq. Ft. Of Sophisticated Living Space. Every Detail Has Been Carefully Curated, From The Upgraded 10 Ft Ceilings On The Main Floor To The 9 Ft Ceilings On Both The Second Level And The Upgraded Basement, Creating A Bright, Spacious, And Airy Feel Throughout.The Magazine-Worthy Gourmet Kitchen Is A True Showpiece, Featuring Tall Custom Cabinets, A Pot Filler, And A Striking Stone Island With Waterfall Edge And Matching Backsplash. The Open-Concept Main Floor Seamlessly Connects Elegant Living And Dining Areas, Highlighted By 8Ft Upgraded Doors, Upgraded Wider Steps, And Expansive European Windows That Fill The Home With Natural Light.Upstairs, Discover Large Bedrooms With Generous Closets And High-End Finishes. The Primary Suite Offers A Luxurious Ensuite Complete With Floor-To-Ceiling 2x4 Tiles And A Double Shower,Creating A Spa-Like Retreat.Additional Highlights Include R/I For Extra Laundry In Mudroom, Premium Finishes Throughout,And A Thoughtfully Designed Layout Ideal For Both Family Living And Entertaining. The Upgraded Basement Ceilings Enhance The Lower Level's Functionality, Offering Endless Possibilities For Future Customization.This Exceptional Home Is Still Covered Under Tarion Warranty, Providing Peace Of Mind And Assurance Of Quality.Don't Miss This Rare Opportunity To Own A Newly Built, Design-Focused Home In One Of The Area's Most Desirable Locations - A Perfect Blend Of Luxury, Comfort, And Modern Design.Minutes to Highway 401/407/412, Close To Ranked Schools, Shopping, Grocery, Transit, Food/Restaurants. (id:60626)
RE/MAX Millennium Real Estate
27 Gorman Avenue
Vaughan, Ontario
Step into refined living in this beautifully appointed 4-bedroom, 5-bathroom executive home nestled in the prestigious Vellore Village community of Vaughan, ON. Boasting 9 foot ceilings and 3,137 square feet of meticulously maintained living space, this residence offers a perfect balance of elegance, comfort, and functionality. Set on an oversized pie-shaped lot, the backyard is a true private retreat featuring a professionally landscaped yard, a luxurious inground pool, a stylish gazebo for lounging and/or dining al fresco, and a fully outfitted cabana complete with an additional 3 piece bathroom for ultimate convenience. Inside, you'll find spacious principal rooms, hardwood flooring throughout, an upgraded chefs kitchen with granite countertops and premium appliances, and a sun-filled family room with a cozy two-sided fireplace shared between the living room and den. The second level hosts generously sized bedrooms, including a grand primary suite with a spa-inspired ensuite, walk-in closet and shoe closet. Original owners selling for the first time, this rare offering is ideal for families and entertainers alike just minutes to top-rated schools, parks, transit, shopping, and all major amenities including Cortellucci Hospital, Vaughan Mills Mall, Canada's Wonderland, Highway 400 and much more. Don't miss your chance to own one of the most desirable homes in the neighbourhood! Book your private showing today! (id:60626)
RE/MAX Noblecorp Real Estate
1339 Pellican Pass
Oakville, Ontario
Wow-This Is An Absolute Showstopper And A Must-See! Priced To Sell Immediately! This Stunning 4+1 Bedroom, 5-Washroom Residence With An Open-To-Above Foyer Sits On A Premium Lot In Oakville, Offering Approx. 3,200 Sq Ft Plus A 671 Sq Ft Legal 1-Bedroom Basement Apartment Finished By The Builder! Elegance Greets You With Premium Hardwood On The Main And Second Levels, A Hardwood Oak Staircase With Upgraded Wainscoting, 10' Ceilings On The Main, 9' On The Second, And 9' In The Basement, All Elevated By Designer Light Fixtures For A Luxe Ambiance. The Chef's Gourmet Kitchen Shines With A Large Center Island, Quartz Countertops, Sleek Backsplash, Wine Fridge, And Top-Tier Built-In Stainless Steel Appliances. Seamlessly Connected Is The Cozy Family Room Featuring A Gas Fireplace And Custom Waffle Ceiling-The Perfect Setting For Relaxing Nights Or Memorable Gatherings. Retreat To The Primary Suite, A Private Haven With A Walk-In Closet And Spa-Inspired 6-Piece Ensuite; A Striking Feature Wall Adds Style And Personality. The Second Level Is Designed For Comfort And Productivity With 4 Spacious Bedrooms, 3 Full Bathrooms, And Convenient Second-Floor Laundry. The Legal Finished Basement Impresses With A Separate 1-Bedroom Suite Complete With Kitchen And Full Washroom-Ideal For Extended Family, Guests, Or Potential Rental Income. Thoughtful Details And Quality Finishes Are Evident In Every Room, Delivering The Space, Style, And Function Today's Buyers Demand. This Home Truly Checks Every Box-Location, Luxury, And Layout. Don't Miss It! (id:60626)
RE/MAX Gold Realty Inc.
20213 Township Road 460
Rural Camrose County, Alberta
Executive Home & Arena! This 3030sqft LAKEFRONT home offers unparalleled views of the lake right from your door. The gourmet kitchen features high-end appliances, dual ovens, a gas cooktop, & more. French doors from the dining room lead out onto the 1300sqft wrap around deck where you’ll find an outdoor kitchenette & patio set. The primary bedroom boasts a second set of french doors, a walk-in closet, and massive bathroom w/triple vanities, a jetted tub, & luxury shower. Upstairs you’ll find 2 large bedrooms, a loft media room, & a full bath with double vanities. The unfinished 1713sqft basement has 10’ ceilings & infloor heat, Central A/C. This dream property includes a fully equipped, 2016 36’x70’ heated 5-stall barn w/ a hot/cold wash bay, grooming bay, automatic waterers in each stall, infloor heat, full bathroom, viewing area, tack room, speakers, & a 70’x180’ attached indoor riding arena, Outside you'll find well-planned paddocks & 3 auto waterers. Come live your dream only 10 minutes from Camrose! (id:60626)
RE/MAX Real Estate
174 Vintage Boulevard
Okanagan Falls, British Columbia
Nestled in a prestigious and tranquil cul-de-sac in Heritage Hills, this stunning home built in 2009 offers an unparalleled living experience with breathtaking unobstructed views of Skaha Lake and surrounding mountains stretching from Penticton to Okanagan Falls. The setting of this property is outstanding. This residence features outdoor living that is the epitome of Okanagan lifestyle. The top floor is a private retreat, home to the primary bedroom with a lavish ensuite, beautifully designed walk-in custom closet, and a private deck. The main floor provides open concept living with gourmet kitchen, dining area, and living room strategically designed to capture the stunning views. The walk-out basement is an entertainer’s dream, offering three additional bedrooms, media room, full bathroom, and bar area ideal for hosting large gatherings. The outdoor living is equally impressive with a large meticulously landscaped side yard, concrete pool deck with in ground hot tub and saltwater pool. This home feels like new, having been meticulously maintained in a pet-free and child-free environment. (id:60626)
Chamberlain Property Group
486 Paturel Street
Shediac, New Brunswick
This stunning waterfront home is located in one of Shediacs most sought-after areas. Situated on a quiet cul-de-sac next to a bird sanctuary, it offers breathtaking views of the Bay of Shediac with incredible sunrises and sunsets. With over 4,000 sq. ft. of beautifully finished living space, this custom-built coastal home blends elegance, comfort, and functionality. Step into the grand foyer and enjoy refined finishes, including porcelain tile flooring throughout the main level, a custom walk-in wine cellar, and a chefs kitchen with bespoke cabinetry and a walk-in pantry. Sunlight pours in through oversized windows and glass doors, showcasing water views from every room. Soaring ceilings Through-out the home, a sleek fireplace in the living room, and a sunroom with a wood stove add warmth and charm. The primary suite is a true retreat with a sun-filled terrace, walk-in closet, and spa-like ensuite featuring a soaking tub and dual vanities. Three spacious bedrooms and 2 full baths and powder room on the main floor, with a fourth bedroom and ensuite on the lower level. Enjoy the extra-large heated 2.5-car garage, a large composite deck with seamless glass railing, hot tub, and private steps to the shoreperfect for kayaking, paddle boarding, or simply relaxing by the sea. This Modern Home feels like it's sitting on its own island. Don't miss this rare opportunity to call this house in Shediac yours. (id:60626)
RE/MAX Quality Real Estate Inc.
4278 Ladd Court
Kelowna, British Columbia
Located in one of Kelowna’s most coveted enclaves, The Orchard in the Lower Mission is a master-planned community where luxury living meets timeless charm. Once a flourishing working orchard, this prestigious neighbourhood now offers bespoke modern homes surrounded by protected agricultural green space, panoramic mountain vistas, and seamless access to the Okanagan’s most celebrated lifestyle amenities. From lakeside dining and sun-drenched patios to award-winning wineries, craft breweries, and pristine beaches, every indulgence is moments from your doorstep. Set within walking distance of top-rated schools, including Anne McClymont Elementary and Okanagan Mission Secondary, The Orchard is as family-friendly as it is sophisticated. Outdoor enthusiasts will appreciate proximity to Sarsons Beach and the expansive Mission Creek Greenway, offering the perfect blend of recreation and relaxation. 4278 Ladd Court presents an exclusive opportunity to customize a luxury residence tailored to your taste. Thoughtfully designed with over five bedrooms including a guest suite, a private office, a den, and a fully self-contained two-bedroom, one-bathroom legal suite with separate entrance, this future-forward home anticipates every need. Featuring a steam room, elevator, optional pool, and generous garage and storage areas, this residence promises refined living with exceptional functionality. Completion expected Summer 2026—secure your place in this extraordinary community and bring your dream home to life in the heart of the Lower Mission. (id:60626)
Sotheby's International Realty Canada

