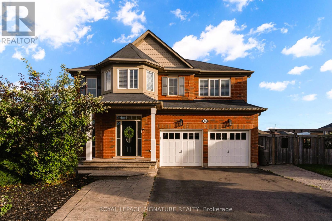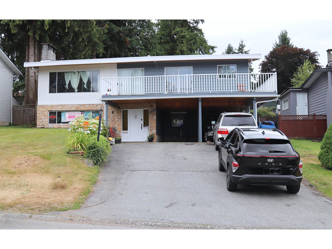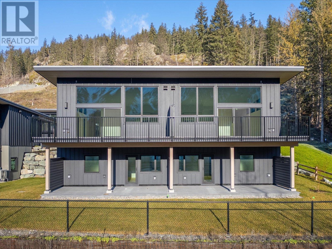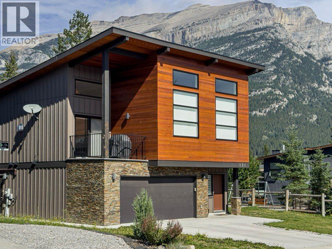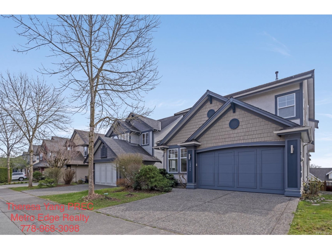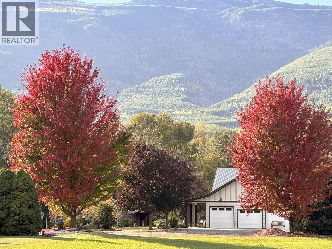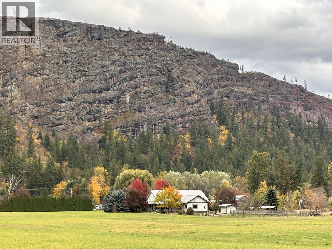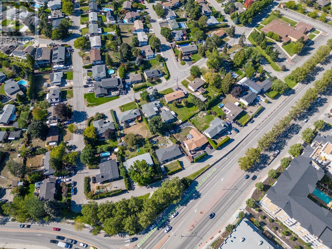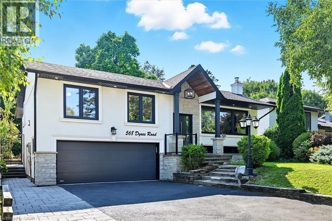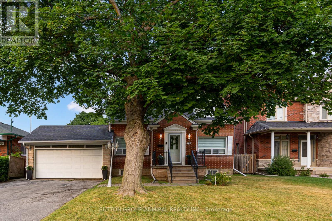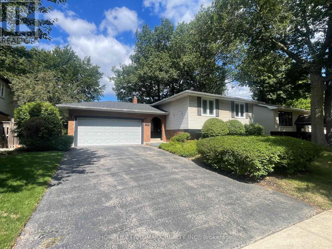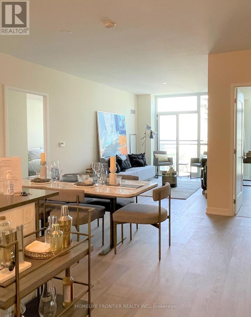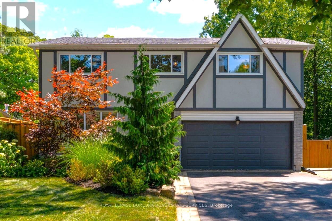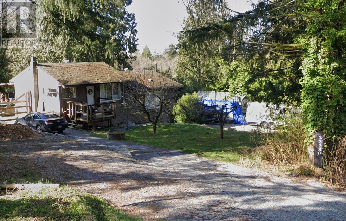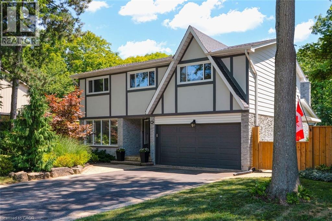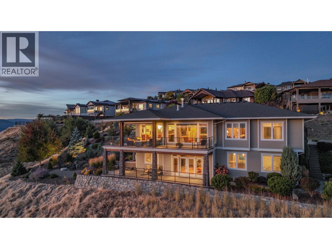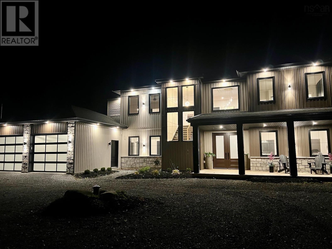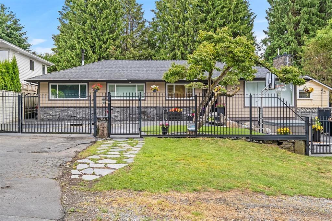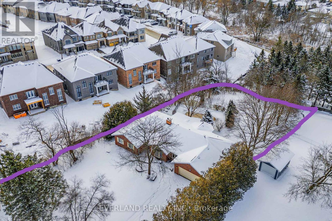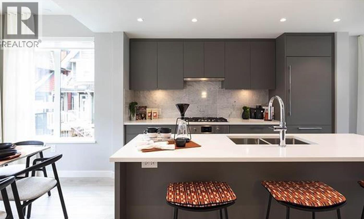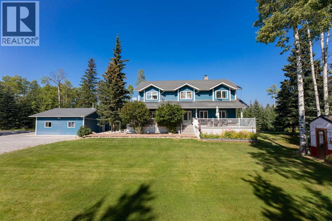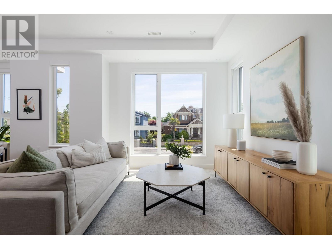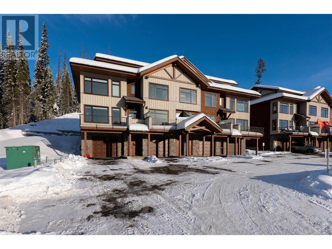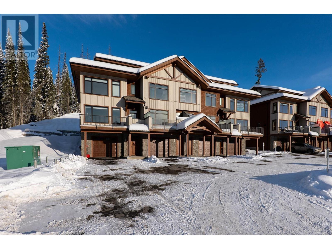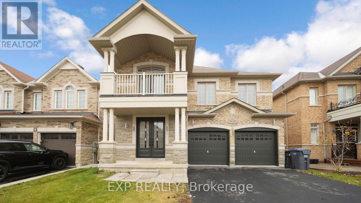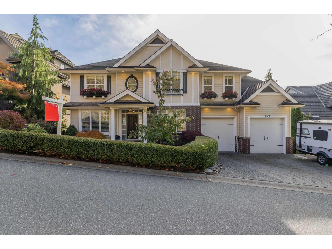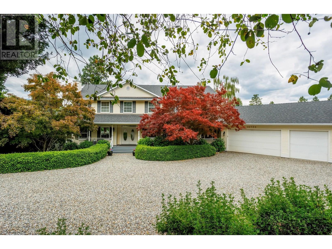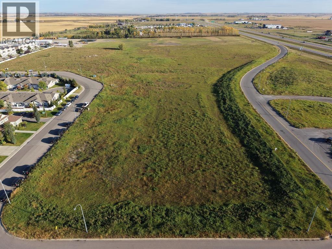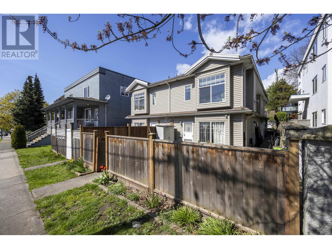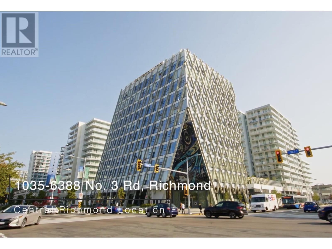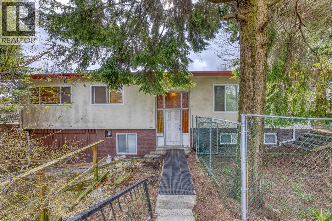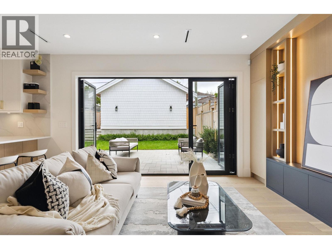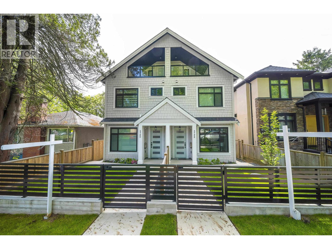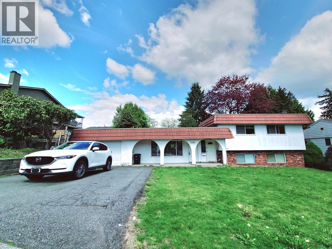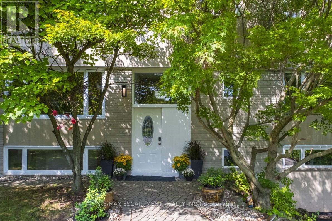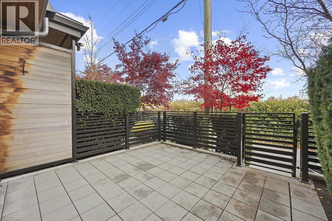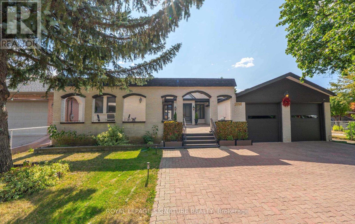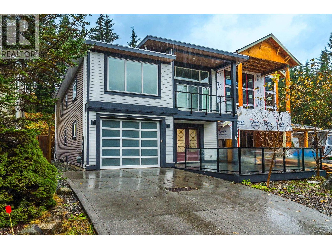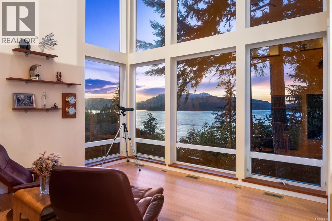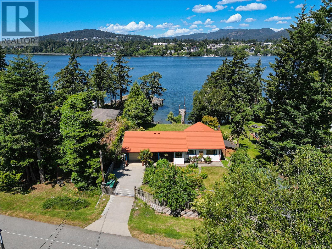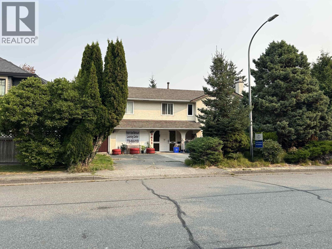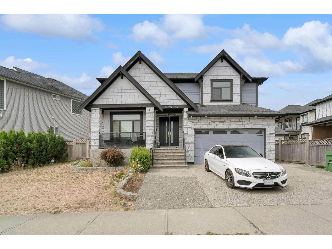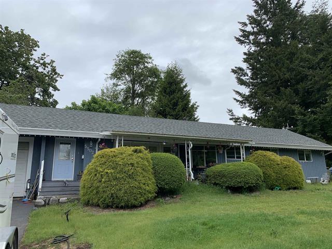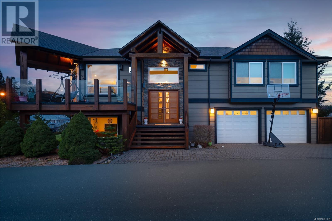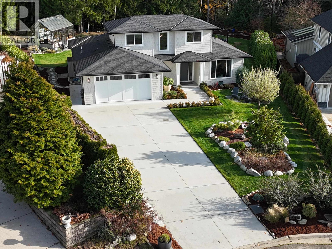366 Cochrane Terrace
Milton, Ontario
Stunning Family Home on a Premium Lot in Milton!Welcome to this beautifully upgraded home nestled on one of the larger lots in the neighbourhood, offering exceptional outdoor and indoor living. From the moment you arrive, youll notice the stamped concrete driveway and walkways that flow seamlessly from front to back, surrounded by lush, professionally landscaped gardens an entertainers dream complete with an above-ground pool for summer fun!Inside, youll find hardwood flooring throughout and elegant wainscotting that add timeless charm to the home. Originally a 4-bedroom layout, it has been thoughtfully converted to 3 bedrooms, allowing for a spacious media room ideal for movie nights or a home office on2nd floor or can be converted back to 4 bedrooms. The finished basement extends your living space with a bedroom, 3-piece bathroom, rec room, and kitchenetteperfect for guests or extended family.Additional highlights include no sidewalk, providing ample parking, and a family-friendly location close to parks, schools, and shopping.This home truly has it all space, style, and comfort inside and out. Dont miss your chance to own this exceptional property in Milton! Extras: 2 EV charger (Telsa 48amp and 40amp 200amp upgrade panel, Backup generator ready, Pattern concrete surrounding the whole hose $60K upgrade, Brand new furnace installed 2024, 14 seer energy efficient A/C installed 2023, Wifi garage openers installed 2025, Hardwood floor with extra subfloor for soundproofing, Wainscoting and waffle ceiling in the living room, Led exterior pot lights, Gas barbecue line, California shutters, Commercial grade gas stove And range hood, Upgraded cabinets, 6/7 car parking on driveway plus 2 car garage, Above ground pool, 4 storage sheds, Energy efficient hot water tank, Gas laundry, Cold cellar, Energy efficient certified home with R60-R80. (id:60626)
Royal LePage Signature Realty
13426 112a Avenue
Surrey, British Columbia
Basement house with a view in Bolivar Heights! This home features 3 bedroom, 2 bathroom. Basement has a salon business in it with separate entrance. Excellent opportunity to build your home. Conveniently located, a few minutes walking to skytrain station and a bus station, a few blocks away from high 17 to Richmond and Highway 1, minutes drive across the Pattullo Bridge to Burnaby and New Westminster. (id:60626)
City 2 City Real Estate Services Inc.
25 4000 Sunstone Way
Pemberton, British Columbia
Only 4 homes remaining. Brand-new, move-in-ready, spacious, and elegant duplexes featuring an open-concept layout with designer finishes and a large deck, perfect for enjoying unobstructed mountain views. Tailored for the active Pemberton lifestyle, Elevate duplexes are ideal for growing families or as a weekend retreat, boasting ample space for entertaining and over 460 sq. ft. of patio/deck space. Conveniently located just 25 minutes from world-class resort Whistler in the new Sunstone neighbourhood, and close to recreational amenities, including easy access to a large network of hiking and biking trails right from your door. Not subject to the Foreign Buyers´ Ban or Speculation and Vacancy Tax. Ask about developer incentives, buyer perks, including Sunstone Golf Club memberships! (id:60626)
Whistler Real Estate Company Limited
131 Rivers Bend Way
Dead Man's Flats, Alberta
This stunning home in Dead Man's Flats truly offers the best of mountain living, blending the serene beauty of the Rockies with modern comforts and functional spaces. Expansive outdoor deck and backyard are perfect for soaking in the surrounding nature, while the south-facing views and towering 15’ lofted ceilings invite plenty of natural light. Custom-built kitchen island adds a touch of luxury and practicality, ideal for those who love to cook and entertain. The brand new spacious Legal suite downstairs is a huge bonus. The suite's separate amenities like in-floor heating, air filtration, and laundry provide added comfort and privacy. Plus, the oversized fully kitted out garage with radiant in-floor heat ensures you're ready for all seasons, offering ample storage space for gear, tools, and more. DMF is a wonderful community for families, offering easy access to the ice rink, parks and walking paths. (id:60626)
RE/MAX Alpine Realty
210 Suzanne Mess Boulevard
Cobourg, Ontario
Stalwood Homes, one of Northumberland Countys renowned Builders and Developers, is proposing to build the Regency Estate model at 210 Suzanne Mess Blvd which is located at CEDAR SHORE; a unique enclave of singular, custom built executive homes. The Regency Estate is a charming colonial-style bungalow offering a spacious open concept floor plan that seamlessly integrates modern amenities across a convenient single level. The residence features two bedrooms and two full bathrooms. The primary suite is thoughtfully designed with ample closet space and a luxurious five-piece ensuite, complete with a separate shower and bathtub. A formal dining room is complemented by a traditional butlers pantry, enhancing the home's elegance and functionality. The nicely designed kitchen, with its island/counter flows effortlessly into the family room, creating an inviting atmosphere for family gatherings and leisurely entertainment. Additionally, a delightful sunroom overlooking the garden area provides a peaceful and serene retreat. The main floor also includes a laundry/mudroom with direct access to the two-car garage. Whether hosting lively gatherings or enjoying tranquil moments, this home offers the ideal setting for every occasion. Here, you are not merely acquiring a property; you are embracing a lifestyle defined by beauty, tranquility and endless possibilities. If you're searching for a desirable lakeside neighbourhood, CEDAR SHORE is situated at the western boundary of the historic Town of Cobourg on the picturesque north shore of Lake Ontario. Located a short drive to Cobourg's Heritage District, vigorous downtown, magnificent library and Cobourg's renowned waterfront, CEDAR SHORE will, without a doubt become the address of choice for discerning Buyers searching for a rewarding home ownership experience. (id:60626)
RE/MAX Rouge River Realty Ltd.
19846 69a Avenue
Langley, British Columbia
SOUTH FACING VIEW LOT!!! A rare find with stunning city views. Reputation Morningstar builder Home with central Air Conditioning system in sought-after Willoughby Heights! This home offers an open-concept layout with a stunning kitchen featuring French antique-style cabinetry. High ceilings and large windows fill the space with natural light all 3 levels. The main floor boasts new hardwood flooring, adding warmth and elegance. The finished walkout basement with 2 guest bedrooms, and a full bathroom. This home is located in the R.E Mountain Secondary School catchment, an IB World School, also walking distance to parks, trails, bus stops and shopping. Home is meticulously maintained and in excellent condition, you won't be disappointed!!!! (id:60626)
Metro Edge Realty
152 Salmon River Road
Salmon Arm, British Columbia
Welcome to your private retreat—a beautifully crafted custom home set on 17 flat, fertile acres with frontage on the Salmon River. This exceptional property blends luxury, comfort, & practicality in a truly breathtaking setting. Step inside the spacious 3-bedroom plus den, 4-bath home & be welcomed by an open-concept layout with soaring pine ceilings in the living & dining rooms. The heart of the home is the beautiful kitchen, featuring custom birch cabinetry, large eat-up island with quarts counters, walk-in pantry, & coffee station. The living room offers cozy ambiance with a wood stove & expansive windows that flood the space with natural light, plus access to a wraparound deck. The main floor includes a generous primary suite with a walk-in closet & ensuite. Two additional bedrooms share a Jack-and-Jill bathroom. A spacious office/den and a large laundry room are also on the main level. Upstairs, a finished bonus room serves as a family or games room, complete with a bathroom & pool table. Geothermal heating & cooling, polished concrete floors, & a triple garage round out the home’s impressive features. Outside, the property offers incredible functionality with multiple shops, workshops, & storage buildings. Structures include two shops with overhead doors (27x21 and 27x18), additional shops (24x19 and 20x20), two open pole barns (40x19 and 40x26), & a massive RV storage (52x15) with a 12'10"" overhead door. The main shops have a dedicated 200 amp electrical service. (id:60626)
RE/MAX Shuswap Realty
152 Salmon River Road
Salmon Arm, British Columbia
Exceptional 17-acre property offers the perfect balance of productivity, comfort, & natural beauty. With flat, fertile land ideal for agriculture, livestock, or hobby farming, plus irrigation rights, this is a true gem. At the heart of the property is a beautifully built, 3-bedroom plus den, 4-bath home. The open-concept living space features soaring pine ceilings, a cozy wood stove, & large windows that frame views & fill the space with natural light. The kitchen is a dream with custom birch cabinetry, oversized eat-up island with quartz counter tops, walk-in pantry, & a coffee station. The primary bedroom includes a walk-in closet & ensuite. Two additional bedrooms are connected by a Jack-and-Jill bathroom, & there’s a large office/den, spacious laundry room, & wraparound deck to enjoy the peaceful setting. Upstairs, there is a family/games room with its own bathroom & pool table! Built for efficiency & durability, the home features polished concrete floors, geothermal heating & cooling, & a triple garage. Infrastructure is in place to support a range of farm operations. Outbuildings include two enclosed shops with overhead doors (27x21 and 27x18), additional workshops (24x19 and 20x20), two open pole barns (40x19 and 40x26), & a large RV or equipment bay (52x15 with a 12'10"" overhead door). The shops are equipped with 200amp service. Whether you're looking to farm or simply enjoy wide-open space & self-sufficiency, this Salmon River property offers endless possibilities. (id:60626)
RE/MAX Shuswap Realty
727 Glenburn Street
Kelowna, British Columbia
Welcome to this exciting development opportunity! Prime location in old Glenmore. Positioned on a transportation corridor with easy access to downtown Kelowna, UBCO campus and Kelowna International airport. Potential is available for rezoning to MF3, allowing up to 6 stories residential with various commercial uses permitted. Walking distance to elementary and middle schools, amenities, Knox mountain and Dilworth hiking trails, Kelowna Golf and Country Club and on city biking routes. Further attractions are the stunning views of Knox mountain, Dilworth cliffs and views of Lake Okanagan. (id:60626)
Real Broker B.c. Ltd
568 Dynes Road
Burlington, Ontario
Professionally designed European inspired raised bungalow. Over 3700 sf of living space with 5 bedrooms, 4 baths, 2 kitchens, 2 laundry rooms, and a separate entrance on the lower level with above grade windows. Perfect for large families, in-law potential in lower level. With a large mature lot, and a modern stone and stucco exterior this home grabs attention immediately. Step inside to your gorgeous modern kitchen with skylights, oversized island with counter-top range, quartz c-top, vaulted ceilings & breakfast bar. This is the heart of the home with venetian plaster fireplace, large warm family room & two juliette glass balconies. Massive master retreat with 6 pc ensuite and walk-out sun-deck. Perfect place to enjoy a coffee. Designer baths throughout. Move in and enjoy. Double garage with ample parking for large families. Great neighbourhood close to schools, public transit, highway access, all amenities and parks. (id:60626)
Royal LePage Burloak Real Estate Services
103 Neilson Drive
Toronto, Ontario
Lot Size 57' by 166' This property presents a dream opportunity for those looking to live in or rebuild a custom home tailored to their desires. This stunning 3-bedroom, 3-bathroom home is a perfect blend of coziness and elegance, nestled on a spacious lot.The kitchen features a modern and sleek finish, making cooking a delight. Huge windows allow an abundance of natural light to pour in, offering the perfect blend of comfort and style. The serene backyard is a picturesque haven, and tree-lined surroundings that evoke a sense of peace. Cozy fireplaces in the home create inviting spaces for relaxation, while the spacious basement features a large closet and an open rec room perfect for entertaining. Convenient parking is also available, with a 2-car garage and ample driveway space. With much potential, this home could be the perfect canvas for your vision. Whether you're looking for a forever home or a custom build opportunity, this property is sure to impress. (id:60626)
Sutton Group-Admiral Realty Inc.
2165 Dunedin Road
Oakville, Ontario
Welcome To 2165 Dunedin Road, Perfect Location With Double Garage Detached Home Located In The Desirable Eastlake Area. Three Bedrooms On The Main, Large Kitchen With Loads Of Both Cupboard And Counter Space, Finished Basement With Two Additional Bedrooms, A Spa Like Bathroom, Large Rec Room Featuring A Contemporary Gas Fireplace. The Outdoor Area Is Just As Impressive, With A Beautifully Landscaped, Private Backyard That Includes A Large Deck Perfect For Relaxing Or Hosting Outdoor Gatherings . Steps To Highly Rated Public And Private Schools, Shopping Mall, Trails, Parks, Public Transit , Minutes To Highway 403/QEW. Lots Of Upgrades: Garage Door (2017), Furnace (2019), Attic Insulation (2019), Heat Pump AC( 2024), New Roof (2024), New Microwave (2024), New Painting (2025), New Vinyl Basement Floor (2025). (id:60626)
Homelife Landmark Realty Inc.
4403 - 99 John Street
Toronto, Ontario
The Pj Condos @ John / Adelaide. Is In The Heart Of The City, Minutes Away From The Financial, Entertainment , Shopping, Restaurant , Ttc, Highway And The Major Leaguer Sport Venues. This Luxury Elegant Building Comes With Top Of The Line Finishing. (id:60626)
Homelife Frontier Realty Inc.
1807 Heather Hills Drive
Burlington, Ontario
Welcome to 1807 Heather Hills Drive, set in Burlington's desirable Tyandaga community. With rolling hills, mature trees, and a golf course setting, this home offers a true retreat right in the city. This beautifully upgraded 4+1 bedroom, 2.5 bath home with double car garage sits on a wide premium pie-shaped lot that backs directly onto a ravine providing rare privacy and a serene, cottage-like setting. With more than 100 ft of treed beauty stretching across the back, it's a backyard you'll never want to leave. Inside you'll find the fully renovated main floor with spacious dining room, and the show-stopping kitchen featuring quartz countertops, a 10-footisland, gas stove, farmhouse sink, and endless storage. The kitchen flows seamlessly into a warm and inviting living room with a gas fireplace, plus a walkout to the backyard. Step outside to find a two-tier deck, landscaped gardens, a generous green space, and a sparkling pool all framed by mature trees. The main floor includes a convenient laundry and mudroom. Upstairs you'll find 4 generous bedrooms, 2 full bathrooms, including a stylish primary ensuite. The newly finished basement adds even more space with a 5th bedroom, large rec room, and ample storage. All of this is set in a neighbourhood known for its natural beauty, quick highway and shopping access, and proximity to Tyandaga Golf Course. If you've been searching for the perfect family homeyour wait is over! (id:60626)
Royal LePage Burloak Real Estate Services
23380 141 Avenue
Maple Ridge, British Columbia
This rare 0.5 acre lot is designated for Eco-Cluster use in the Maple Ridge OCP. Located in Silver Valley, adjacent to Morningstar Homes´ upcoming Blacktail development. The site supports subdivision and housing options for single-family homes, coach houses, or multi-unit forms like duplexes and fourplexes. Eco-Clusters preserve natural features and promote sustainable design. Features a livable 3-bedroom, 2-bathroom home, ideal as a rental while planning your project. Gently sloped with development potential, close to parks, trails, and amenities in one of Maple Ridge´s most sought-after areas. (id:60626)
RE/MAX Lifestyles Realty
1807 Heather Hills Drive
Burlington, Ontario
Welcome to 1807 Heather Hills Drive, set in Burlington’s desirable Tyandaga community. With rolling hills, mature trees, and a golf course setting, this home offers a true retreat right in the city. This beautifully upgraded 4+1 bedroom, 2.5 bath home with double car garage sits on a wide premium pie-shaped lot that backs directly onto a ravine—providing rare privacy and a serene, “cottage-like” setting. With more than 100 ft of treed beauty stretching across the back, it’s a backyard you’ll never want to leave. Inside you’ll find the fully renovated main floor with spacious dining room, and the show-stopping kitchen featuring quartz countertops, a 10-foot island, gas stove, farmhouse sink, and endless storage. The kitchen flows seamlessly into a warm and inviting living room with a gas fireplace, plus a walkout to the backyard. Step outside to find a two-tier deck, landscaped gardens, a generous green space, and a sparkling pool—all framed by mature trees. The main floor includes a convenient laundry and mudroom. Upstairs you’ll find 4 generous bedrooms, 2 full bathrooms, including a stylish primary ensuite. The newly finished basement adds even more space with a 5th bedroom, large rec room, and ample storage. All of this is set in a neighbourhood known for its natural beauty, quick highway and shopping access, and proximity to Tyandaga Golf Course. If you’ve been searching for the perfect family home…your wait is over! (id:60626)
Royal LePage Burloak Real Estate Services
733 Hart Lane
Vernon, British Columbia
A custom-built rancher by Oakes Custom Homes, perfectly positioned to capture south-facing views of Vernon’s three lakes and Valley. Set on a private double lot of over half an acre, this home combines luxury living with custom details throughout.Inside, the open-concept design seamlessly connects the kitchen, dining, and living areas—ideal for entertaining or everyday comfort. The chef’s kitchen features two-tone cabinetry, a granite island, quartz countertops, and stainless steel appliances. From both the dining and living areas there is a two way fire place and sliding doors lead to a screened-in patio with automated screens, to enjoy the stunning views. The primary suite offers a walk-in closet and spa-inspired ensuite with in-floor heating, a standalone soaker tub, double vanity, and a glass walk-in shower. Additionally you’ll find a versatile office/den and a two-piece powder room.A custom steel staircase brings you to the lower level, where a cozy living room and sleek wet bar await. Two bedrooms, a full guest bath, and a flexible bonus room—perfect as a bedroom, exercise space, or craft room. The fully landscaped grounds feature low-maintenance plants with drip irrigation, a hot tub, fire pit area, and space for a pool. RV parking, security system with flood sensors. Immaculately maintained home that showcases custom craftsmanship at every turn. Don’t miss the opportunity to enjoy luxury living and unmatched views in one of Vernon’s most desirable settings. (id:60626)
Coldwell Banker Executives Realty
39 Nightshade Lane
Middle Sackville, Nova Scotia
Spectacular Custom Home in Indigo Shores! This stunning custom build by ReDesigns Construction showcases exceptional craftsmanship and attention to detail throughout. The grand entry foyer with soaring ceiling, striking wall of windows, and custom staircase with exquisite millwork creates an unforgettable first impression. Enjoy open-concept living at its finest in the chefs dream kitchen featuring solid wood cabinetry, a waterfall-edge stone island, sleek range wall, generous storage, and a custom bar area. The adjoining dining area opens to a covered patio, while the bright living room features a custom wood accent wall and a wall of windows. The spacious Great Room offers a propane fireplace, wet bar, and flexible space for a games and media area. A private office/den, large mudroom with built-ins, walk-in pantry, powder room, and additional storage complete the main level. Upstairs, the luxurious primary suite boasts a custom fireplace, feature wall, walk-in closet, and spa-like ensuite. A secondary suite with full bath plus two additional bedrooms with a shared Jack & Jill bath offer ideal family comfort. The laundry room includes a sink, folding area, and ample storage. An oversized two-bay garage with glass doors, epoxy floor, and plenty of storage space adds function and style. Additional highlights include dual ducted heat pumps, 10 ceilings on the main level, 9 ceilings upstairs, high-efficiency SolarSeal windows, impressive 8 double entry doors, premium exterior finishes, and a 10-Year Atlantic New Home Warranty. Set on a private, tree-lined lot in the sought-after Indigo Shores community, this home offers a perfect blend of luxury, comfort, and convenience just minutes to downtown, the airport, schools, and shopping. Move-in ready and waiting to impress! (id:60626)
Keller Williams Select Realty
1360 Everall Street
White Rock, British Columbia
Beautifully situated rancher in one of White Rock's most desirable locations. Gated and private location with back-lane access, this OCEAN VIEW property awaits your creativity and ideas. Home was renovated inside and out approximately 15 years ago. The layout features a spacious Living and Dining Room, adjacent galley style kitchen, an enclosed sunroom at the back of the home, and 3 well appointed bedrooms with 1.5 bathrooms (option to add a shower to the primary suite). Located on an over 8,000sqft property, the location is unmatched in its accessibility and prestige. Blocks away from 5 Corners Shops & Restaurants, Semiahmoo Mall, and walk down to White Rock Beach. Bring your renovation ideas, build your investment portfolio, or create your dream home in this serene location. SOLD AS IS. (id:60626)
Macdonald Realty (Surrey/152)
173 Thompson Drive
East Gwillimbury, Ontario
This spectacular bungalow sits on over half an acre-one of the most desirable lots in Holland Landing. With 3+1 bedrooms and separate living and dining rooms, this home is designed for both comfort and entertaining. The large, updated eat-in kitchen walks out to a bright three-season sunroom and an expansive deck-perfect for indoor-outdoor living. The professionally finished walk-out basement features a wet bar, abundant natural light, and ample space for the whole family, offering approximately 4,500 sq ft of living space in total. Outside, a huge deck treed yard surrounds a fabulous inground pool, creating your own private backyard oasis. Don't miss this exceptional property! (id:60626)
Everland Realty Inc.
6 2728 Acadia Road
Vancouver, British Columbia
Rare offering! The pinnacle of BRAND NEW luxury townhouse living at West Wind by Polygon UBC?s newest and most refined high-rise. This elegant concrete Town-home, over-height ceilings, and EV parking. Nestled beside a nature park and steps from Pacific Spirit Park, it?s minutes from UBC and walking distance to shops and gourmet dining. Families will love the on-site daycare and full-sized gymnasium at the community centre. In the catchment of top schools: Norma Rose Point Elementary and U-Hill Secondary. Two Additional Parking P1-085, P1-086. One Locker RM3-LK10. (id:60626)
Royal Pacific Realty Corp.
6, 24426 East River Road
Hinton, Alberta
This tremendous acreage property offers nearly 8 acres of land complete with a double detached garage, 25’x85’ quonset shop, and a beautifully finished 2 storey residence. The fully developed home offers 6 bedrooms and 4 and a half bathrooms. On the main level, your guests will be greeted by the towering vaulted ceiling at the front entry. However, as the owner, you may choose to come in from the garage through the side door and into the massive boot room. Also on the first floor, the kitchen is an absolute show stopper. Stone counters, a huge prep island, loads of cabinet storage, upgraded appliances, and corner pantry. The kitchen is adjacent to the large dining room and separated from the living room only by the wood fireplace. A very nice layout for entertaining friends and family. In addition, the main floor offers a half bath and laundry in the boot room. The primary bedroom is also on this level and it offers a 5 piece ensuite bath with soaker tub and separate double shower, a spacious walk-in closet, and patio door to the back deck with hot tub & barrel sauna. Unwind and enjoy a spa-like experience at the end of each day! On the upper level, there are 3 bedrooms, one with a full ensuite bath and another with a walk-in closet. Plus, there’s another full bathroom upstairs along with a massive bonus room serving as a perfect home gym and playroom. The walkout basement boasts a great floor plan with a family/media room separate from a spacious games room. There are two more bedrooms downstairs and another full bathroom. The heated detached garage is 28’x28’ and was built close to the house with convenience in mind while the shop is tucked away from the home creating a great set up for a home based business. The shop has radiant heat, a bathroom, and a fenced compound outside. Mechanically, this home has been upgraded with the boiler system being replaced in the house in 2022, and the one in the garage done in 2023. The home is air conditioned and the H RV was replaced in 2019 and hepa filter system added in 2021. And finally, this property features a heated outdoor pool, perfect for those hot summer days! The driveway is gated and the lot is extensively landscaped offering several outbuildings, a concrete firepit area, and composite decking. A rare opportunity to own an acreage property that has so much to offer just minutes from town! (id:60626)
Royal LePage Andre Kopp & Associates
212 715 W 49th Avenue
Vancouver, British Columbia
Be W 49th by Modella Developments is a collection of 17 newly built move-in ready 2 and 3-bedroom homes located in Vancouver's prestigious West Side. Tucked into a community of single-family residences, Be W 49th offers the security of neighbourhood living with the accessibility of city amenities and rapid transit, just beyond your doorstep! This corner 2-level townhome features 3 beds and 2.5 baths across spacious 24'5" wide interiors with 9' ceilings and engineered oak floors throughout. Culinary kitchens include full size Gaggenau appliances and plenty of open and closed kitchen storage. Entertain and enjoy expansive views on the large rooftop terrace. Includes 1 EV ready parking and storage locker. Limited time $100,000 buyer incentive! Open House Saturday Nov 15, 2-4PM. (id:60626)
Rennie & Associates Realty Ltd.
7000 Mcgillivray Lake Drive Unit# 12
Sun Peaks, British Columbia
Discover Switchback Creek - Sun Peaks' newest luxury alpine homes, offering a perfect blend of relaxation and vibrant village life. These beautiful units are now offered fully furnished and with hot tubs - a true ""turn-key"" purchase! Enjoy stunning mountain views, upscale designer finishes with premium upgrade options and flexible floor plans in both 6-plex and 4-plex configurations. Large 2 and 3 bedroom floor plans within the 6-plex option and 3 bedroom floor plans in the 4 plex option. Tailored for year-round mountain living, these residences feature spacious outdoor areas with hot tub hookup and gas BBQ connection, all set within a beautifully landscaped community with ample parking. Step outside to access over 30 kilometers of groomed Nordic trails, world-class mountain biking, hiking trails, and more. Switchback Creek also borders the 14th hole of the golf course. Short-term rentals are allowed, and the developer's disclosure statement is in effect. Price is GST applicable. Elevate your mountain lifestyle at Switchback Creek. Please note that photos are of the staged unit (id:60626)
Engel & Volkers Kamloops (Sun Peaks)
7000 Mcgillivray Lake Drive Unit# 9
Sun Peaks, British Columbia
Discover Switchback Creek - Sun Peaks' newest luxury alpine homes, offering a perfect blend of relaxation and vibrant village life. These beautiful units are now offered fully furnished and with hot tubs - a true ""turn-key"" purchase! Enjoy stunning mountain views, upscale designer finishes with premium upgrade options and flexible floor plans in both 6-plex and 4-plex configurations. Large 2 and 3 bedroom floor plans within the 6-plex option and 3 bedroom floor plans in the 4 plex option. Tailored for year-round mountain living, these residences feature spacious outdoor areas with hot tub hookup and gas BBQ connection, all set within a beautifully landscaped community with ample parking. Step outside to access over 30 kilometers of groomed Nordic trails, world-class mountain biking, hiking trails, and more. Switchback Creek also borders the 14th hole of the golf course. Short-term rentals are allowed, and the developer's disclosure statement is in effect. Price is GST applicable. Elevate your mountain lifestyle at Switchback Creek. Please note that photos are of the staged unit (id:60626)
Engel & Volkers Kamloops (Sun Peaks)
7 Wynview Street
Brampton, Ontario
Welcome to Your Dream Home, A True Showstopper with 3,322 Sqft of Elegant Living Space (As Per MPAC)! This stunning, fully renovated family home offers the perfect blend of style, space, and comfort. From the moment you step inside, you'll be impressed by the spacious Living Room, Family Room, and Formal Dining Room ideal for entertaining and everyday family living. This home is perfect for growing families, featuring 5 generously sized bedrooms and 4 modern bathrooms. The main floor also includes a large, versatile den perfect for a home office or playroom. The gourmet kitchen is a chef's delight, complete with granite countertops, stainless steel appliances, and a bright breakfast area for casual meals. There's also a water softer and purified waster system The Primary Bedroom Retreat boasts two electric fireplaces, a luxurious 5-piece ensuite with Jacuzzi tub, and a walk-in closet. Bright, Spacious, and Ideally Located! Nestled on a quiet, child-safe street, this sun-drenched home offers an abundance of natural light with large windows throughout. Enjoy the perfect balance of nature and convenience, steps from scenic nature trails and minutes from major highways, shopping, and dining options. This desirable location is in the district of a top-ranked high school and close to the community center and all essential amenities. Families will love having 4 playgrounds within a 20-minute walk, along with access to 5 Catholic schools, public schools, and 2 private schools nearby. Don't miss out on this incredible opportunity! Schedule your private showing today! (id:60626)
Exp Realty
2581 Eagle Mountain Drive
Abbotsford, British Columbia
Spectacular EAGLE MOUNTAIN family residence with fabulous UNOBSTRUCTED views of Mt. Baker and the valley. This 5 bed, 4 bath 4264 sqft custom built home has impeccable quality and workmanship throughout. Features include a spacious gourmet kitchen with S/S appliances, granite c/tops, large island and rich maple cabinetry opening to a two storey family room including soaring ceilings, custom built in cabinetry with LED lighting, and huge windows with magnificent mountain views! Upper level boasts a spacious master bedroom with balcony & sumptuous ensuite accompanying 3 additional bedrooms. Daylight walkout basement comprises media room, recreation room, workshop and suite potential! Minutes to Irene Kelleher Elementary & Eagle Mountain Park! (id:60626)
The Agency White Rock
16730 Carrs Landing Road
Lake Country, British Columbia
Welcome to your private rural oasis in Carrs Landing—an exceptional family estate offering over 5,000 sq ft of beautifully maintained living space on 0.75 acres. Enjoy breathtaking lake views, mature landscaping, and multiple outdoor entertainment areas including a fully fenced, irrigated yard, games lawn, and an in-ground pool—your own backyard paradise. This charming and timeless home features hardwood flooring, expansive ceilings, and an abundance of natural light throughout. The bright, airy island kitchen includes a walk-in pantry, and the massive laundry room adds convenience for everyday living. The luxurious primary suite boasts a cozy fireplace and spa-inspired five-piece ensuite. A grand staircase anchors the home with elegance and warmth. Ideal for hosting family and friends, a private suite offers additional comfort and space. Triple car garage plus parking for your RV and boat. Located just minutes to 50th Parallel Winery, Predator Ridge Golf Resort, and Sparkling Hill Spa. (id:60626)
RE/MAX Kelowna
#1 24 Street Se
High River, Alberta
Fabulous location with easy access & visibility from Hwy 2. 13.33 Acre lot in High River's Industrial Park. Zoning is SED - Service & Employment District. Street number will be assigned by the Town Of High River (id:60626)
Century 21 Foothills Real Estate
2245 Dundas Street
Vancouver, British Columbia
Great potential for a 12-storey building redevelopment! Please confirm with City of Vancouver. Welcome to this 2-level functional 1/2 duplex in the heart of Hastings Sunrise! Offering over 2000sqft with 3 bedrooms & 2 baths on the main floor, two rental suites down with separate entrance and kitchen, which is great as mortgage helper. Walking distance to banks, stores, markets and restaurants, 10 min drive to downtown Vancouver. Two parking spots at the back. (id:60626)
Nu Stream Realty Inc.
1035 6388 No. 3 Road
Richmond, British Columbia
One of the ONLY 2 units comes with 2 entry doors in the building. The most desirable floor plan, square layout, convenient for sub-dividing into bigger or smaller office spaces. Peaceful Quiet NE Corner Unit, Garden View, Higher Floor.1 designated parking #629. Strata Management: Rancho Management Services Ltd. (id:60626)
Multiple Realty Ltd.
3302 E 5th Avenue
Vancouver, British Columbia
Location location location! Definite land assembly potential (please consult City Zoning)! 10 bed 4.5 bath Vancouver special rental property. 7 rooms tenanted, generating steady income. Bus stops are less than 100 feet away from the front door. The Rupert Skytrain is 2 bus stops away. Schools, community centres, major parks and shopping are a few minutes way. Easy access to Highway 1. Motivated seller. Feel free to try your offer. (id:60626)
Sutton Group - 1st West Realty
4868 Dumfries Street
Vancouver, British Columbia
Welcome to this luxurious back-unit duplex crafted by Encore Collection in vibrant East Vancouver. Offering stunning downtown views, this home showcases high-end exterior finishes, blending Hardie, Brick, & Norwegian Fluted siding for a sophisticated design. This thoughtfully designed 3-bed, 3.5-bath home features an open-concept main floor that seamlessly connects the gourmet kitchen, living, dining, & outdoor spaces-perfect for both relaxing and entertaining. The kitchen is equipped with premium Fisher & Paykel appliances & sleek stone countertops. The second floor includes two primary beds, each w/its own luxurious ensuite. The top floor offers a spacious third bedroom with a private ensuite, providing the ultimate retreat for comfort & tranquility. Additional highlights include air conditioning, white oak hardwood floors, custom cabinetry, CCTV security, an alarm system, a 12' accordion patio door, & a private garage. (id:60626)
RE/MAX City Realty
4722 Henry Street
Vancouver, British Columbia
Sweet Sweet Home!Introducing an exquisite side by side duplex home in heart of Vancouver, where modern elegance meets urban convenience. This stunning Westside Quality property features contemporary open-concept living areas with abundant natural light. Gourmet kitchen with expansive island, custom soft-closing cabinets, high end appliances.Two serene master suites design, one with floor to ceiling build-in cabinetry, and the other provides walk-in closet.double balcony&private front&backyard perfect for outdoor entertaining.Engineer hardwood floor,AC,HRV, security system,9' High Ceiling on each level,Detached car garage, a large crawl storage space. Located in a quiet vibrant neighborhood, residents will appreciate proximity to parks, schools, and upscale dining. 2-5-10 new home warranty. (id:60626)
Nu Stream Realty Inc.
5685 Forest Street
Burnaby, British Columbia
Development potential of Small-scale multi-unit housing District (R1) will allow 6 units to be built on a single family lot with no rear lane. Buyer is responsible to clarify with City of Burnaby. 7,280 square ft lot with an impressive 80 ft wide frontage, located in the quiet sought-after Deer Lake Place neighborhood. This stunning home features 5 bedrooms, all well-kept and south-facing. Enjoy the convenience of being close to top schools, as well as some of Canada's most beautiful attractions. Take advantage of nearby shopping, various restaurants, and enjoy easy access to transportation via transit or Hwy-I. With its tranquil surroundings and welcoming neighborhood, this property has suite potential, & ideal for families and individuals. OPEN, SAT/ SUN. Nov 8 & 9, 2-4 PM (id:60626)
Royal Pacific Realty (Kingsway) Ltd.
463 Grand Boulevard
Oakville, Ontario
Step into your dream ravine-side home at 463 Grand Boulevard! Currently set up with six bedrooms (3+3) and over 3000 sq ft of total living space this stunning home is located in one of Oakville's most desirable communities. Oversized expansive picture windows fill the home with natural light and frame tranquil, treed views on every level. Freshly painted with updates throughout, the layout offers exceptional flexibility for families, investors, or renovators. The main floor includes a bright kitchen with ample cabinetry and walkout to a private, serene yard, plus a versatile living/dining area with potential for a main-floor bedroom. Upstairs features three oversized bedrooms each large enough for a sitting area or home office along with a 5-piece bath and generous storage. The lower level has a separate entrance and includes three bedrooms (or one if two are reverted to a garage), a rec room, 3-piece bath, laundry, storage, and utility space ideal for in-laws, guests, home office, or rental use. The backyard is a blank canvas: level, private, and backing onto a lush greenbelt perfect for a custom deck, garden oasis, or outdoor entertaining. Located across from Holton Heights Park (tennis, pickleball, playground), in top-ranked school catchments (Iroquois Ridge HS & Munns Elementary), and walking distance to shops, restaurants, trails, Sheridan College. In addition, you are only a short drive to major highways and the Oakville GO station for a stress free commute. Whether you're looking for move-in ready, space to personalize, or a rental opportunity, this home is bursting with possibilities - all in a warm, welcoming neighbourhood. Please note: The original garage has been converted into additional living space, currently configured as two bedrooms. This can be restored to a garage by the seller prior to possession, if requested, or by the new owner after purchase. (id:60626)
RE/MAX Escarpment Realty Inc.
5522 Oak Street
Vancouver, British Columbia
**Open House Nov 15/16 Sat/Sun 2-4pm** Welcome to 5522 Oak - a spacious 3-bed + den, 3.5-bath townhouse in the sought-after Bennett by Listraor situated in the quiet lane away from Oak. Featuring a large office/family room with direct access to garage, it´s perfect for working from home. The gourmet kitchen is outfitted with Bosch integrated appliances, quartz countertops, and sleek modern cabinetry. Enjoy engineered hardwood floors, central heating & A/C, in-home parking access, and an entertainment-sized patio. The primary bedroom includes a private balcony and a walk-in closet with custom shelving. Steps from Oakridge Mall, VanDusen Garden, and transit. (id:60626)
RE/MAX City Realty
7353 14th Avenue
Burnaby, British Columbia
This well-designed 4 bed / 4 bath modern duplex blends comfort, style, and function. The bright main living area features over-height ceilings and large windows that invite natural light. A well-equipped kitchen with quality appliances offers space for daily cooking and entertaining, while spa-inspired bathrooms add a relaxing touch. Stay comfortable year-round with radiant in-floor heating and A/C. Smart home features include built-in speakers, central vacuum, and a security camera system. The flexible main floor layout includes a bedroom, den, and full bath with separate entrance-ideal for a mortgage helper or in-law suite. Enjoy a fenced yard, single garage, and extra parking. Prime Burnaby location: 1-minute walk to parks, 5 minutes to NHL-sized rinks, 10 minutes to the pool, and 15 minutes to Edmonds SkyTrain. Near Highgate Shopping and top-ranked schools. A rare opportunity in a family-friendly neighbourhood (id:60626)
Exp Realty
2098 Pharmacy Avenue
Toronto, Ontario
Wow! Big Bold & Beautiful! An EXCEPTIONAL And Truly ONE-OF-A-KIND Offering - This STUNNING, SPRAWLING 4+1 Bedroom Bungalow Sits Proudly On AN IMPRESSIVE 66 x 180 - FOOT LOT With Parking For *8* CARS! From The Moment You Step Into The Expansive Courtyard Featuring Architectural Classic Archways Then Enter Through Stately Double Doors, Stepping Through Elegant Archways That Define The Living Spaces, You'll Be Impressed By The New Skylight That Bathes The Grand Entryway & Spacious Living Room In Natural Light, Highlighting The Rich Hardwood Flooring Throughout & Gas Fireplace! The Renovated CHEF'S KITCHEN Showcases Stainless Steel Appliances, Granite Countertops, Pot Lighting, Breakfast Bar, Hardwood Flooring & Spacious Eat In Area - Perfect For Hosting Large Family Gatherings! For Added Convenience, A Walk-In From The Renovated Garage Leads To A Spacious Mudroom - Making Grocery Trips & Coming Home In Inclement Weather A Breeze! The Expansive Primary Retreat Boasts A Renovated Spa-Like Ensuite, Generous Closet Space, & Room For A Sitting Area - All With Direct Access To Your Private Deck! There's Another Primary Bedroom, Complete With A Renovated Ensuite & A Walkout To The Charming Courtyard -Perfect For Morning Coffee! There Are Also 2 Additional Generously Sized Bedrooms On The Main Floor, Seamlessly Finished With Hardwood Flooring & 3 Walkouts On The Main Floor! TWO SEPARATE UNIQUE STAIRCASES Lead To The Finished Lower Level, Where You'll Find A 5th Bedroom - Ideal For Out Of Town Guests To Unwind In Their OWN PRIVATE SPACE Complete With A Gas Frplc! For Added Luxury, This Level Also Includes A 6 Person Sauna, A 3 -Piece Bath & A Separate Laundry Area! Step Out Through One Of Two Walkouts To Your Luxurious Covered Deck, Perfect For Dining! There Are 3 Tiered Decks!The Stunning Backyard Is Large Enough For Multiple Pools & Offers MUSKOKA LIKE TRANQUILITY, Surrounded By Majestic Trees - HIS UNIQUE PROPERTY Is The Envy Of The Neighbourhood - Even Add A Garden Suite! (id:60626)
Royal LePage Signature Realty
69 3295 Sunnyside Road
Anmore, British Columbia
Welcome to this peaceful and scenic Anmore community. custom-built home is move-in ready with high-quality materials and features throughout. STUNNING details through-out: bright & airy GREAT ROOM with over height ceiling, SPARKLING white kitchen with oversized island, gas stove, dining area, all looking out to the large back patio & green forest beyond! 3 bedrooms upstairs, Master bedroom with large WIC, bathroom with soaker tub/double vanity. Plenty of storage space in the home. The basement makes continues to downstairs features games & media room! This is a nature lover's dream home! Enjoy pristine Buntzen Lake & hiking trails & Sasamat´s White Pine. (id:60626)
RE/MAX Crest Realty
5898 Race Point Rd
Campbell River, British Columbia
Outstanding ocean views of Seymour Narrows captivate from this beautifully designed, custom built contemporary home—offering luxury living in a serene, natural setting. This quiet, highbank oceanfront property features breathtaking, everchanging marine vistas from an open concept kitchen and living room that flow seamlessly onto a spacious outdoor deck. A handcrafted circular fir staircase invites you to the upper floor, where the primary bedroom boasts a private balcony, two walk-in closets, and a grand ensuite with soaker tub and steam shower. The upstairs also features a second bedroom and 3-piece bathroom. On the main floor, a second primary bedroom includes a 4-piece cheater ensuite and access to a lovely patio, perfect for guests or as an office. The walk out basement, two car garage with workshop area, and ample driveway parking for vehicles and an RV add function to form. Race Point is private, prestigious, and just 15 minutes north of downtown Campbell River and its amenities. (id:60626)
Engel & Volkers Vancouver Island North
Engel & Volkers Vancouver Island North (Cr)
6528 Thornett Rd
Sooke, British Columbia
OCEANFRONT HOME WITH PRIVATE MOORAGE DOCK FORESHORE LEASE! Welcome to East Sooke, a rural community nestled along the rugged West Coast Pacific Ocean shoreline on the South side of the Sooke Basin. Proudly introducing for the first time ever on the market a meticulously maintained home with a beautiful beach tucked away in a picturesque alcove. Enjoy the fresh ocean breeze, whale watching, wildlife sightings and stunning ocean views! Key features include four bedrooms, two bathrooms, three living rooms, cozy wood burning stove, propane fireplace, large workshop, spacious laundry room, attached garage, detached carport, storage sheds, big patio perfect for entertaining and beautiful gardens! Located on a quiet no-through street. East Sooke is home to the full West Coast lifestyle including world-class fishing, crabbing, boating, kayaking, hiking, numerous parks and many outdoor adventures at your doorstep! (id:60626)
RE/MAX Camosun
9411 Glenacres Drive
Richmond, British Columbia
Bright basement entry home in the sought after Saunders area. Walking distance to Walter Lee Elem and Matthew McNair Secondary and very close to South Arm Park and community center. Lots of updates over the years. New furnace and hot water tank in 2021. New eaves in 2023. All new blinds in 2020. (id:60626)
Macdonald Realty (Surrey/152)
27687 Railcar Crescent
Abbotsford, British Columbia
This luxurious home has 2 SUITES (2+1) WITH 3 SEPARATE LAUNDRY UNITS. FULLY CUSTOM HOME with MASTER BDR ON THE MAIN WITH FULL BATHROOM, 7 bedrooms, 5 bathrooms, gourmet kitchen & large spice kitchen, granite countertops, remarkable fixtures, carpet, laminate & title flooring, large front & back patio with a fully landscaped & fenced yard. Located in one of Abbotsford's most newly development and desirable areas! This home is perfect if you enjoy lots of space luxury at every angle. Lots of parking Close to amenities! Just steps away from Swenson Park and Tennis Courts. This is the DREAM HOME you and your family been searching for! Don't miss out! Call now to book your own private viewing! (id:60626)
Century 21 Coastal Realty Ltd.
5502 Bakerview Drive
Surrey, British Columbia
This rancher is perfectly situated in a beautiful area, close to Highway 10, shopping, amenities, and the YMCA. The spacious master bedroom includes a walk-in closet and a 5-piece ensuite. The home features crown moulding, a movable island and skylight in the kitchen, vinyl windows, and ample parking for an RV or a boat. Ideal for building a new home or renovating. (id:60626)
Century 21 Coastal Realty Ltd.
1674 Trumpeter Cres
Courtenay, British Columbia
WEST COAST CUSTOM home with timber frame accents and gorgeous mountain views! The main level features an open layout with 11’ ceilings, large windows for natural light, and double doors leading to a grand front balcony. The ideal kitchen offers quartz counters, maple shaker cabinets, under-cabinet lighting, a large island, and a walk-in pantry. Upstairs are 3 bedrooms, including a primary suite with private deck, walk-in closet, and spa-like ensuite, plus a 5-piece main bath and laundry. The lower level offers a large media room, 4th bedroom, full bath, and rough-ins for a second laundry and kitchen—suite potential! The nearly 1,000 sqft garage includes a workshop area, benches, and storage. Extras: heat pump, fir doors, built-in speakers, room for RV/boat parking, and great gardening space in a top school catchment. A west coast jewel with space, style, and views! (id:60626)
Engel & Volkers Vancouver Island North
211 Frank Endean Road
Richmond Hill, Ontario
Welcome To This Charming Home Nestled In The Sought-After Rouge Woods Community Known For Its Family-Friendly Environment And High-Ranking Schools! This Stunning 4 Beds, 5 Baths, Double Garage Detached House Features High Ceilings (9' On Ground Fl And Soaring At Kitchen & Breakfast Area), Unobstructed View From Both Front And Backyard And Multi-Level Layout With Hardwood Flooring Throughout. Step Inside To Find A Beautifully Upgraded Interior: A Gourmet Kitchen With Quartz Countertops, A Bright And Cozy Breakfast Area With Soaring Ceilings. Each Bedroom Is Generously Sized, With The Primary Suite Offering A Private Ensuite For Ultimate Comfort. The Fully Renovated Basement Is Perfect For Entertainment Or Extended Family Living. Located In The Heart Of Rouge Woods, This Home Is Minutes Away From Top-Rated Schools (Bayview Secondary School-9.4, 9/746, Richmond Rose Ps-9.5, Silver Stream Ps-Gifted Program, Catholic Schools...) And Walks To Parks/Shopping/Transits, Making It Perfect For Families Seeking Convenience And Quality. New Upgrades Include: Roof(2024), Kitchen(2025), A/C(2024), Finished Bmt, Newer Furnace, Storm Door, Hardwood Floor... (id:60626)
Homelife Landmark Realty Inc.
1414 Sunrise Place
Gibsons, British Columbia
Truly better than new this 2020 built custom home is absolutely immaculate inside & out. The love & care that has gone into this property is impressive & offers over $200,000 worth of extras lovingly added by the owners. The property back onto green space for the utmost privacy & features extensive landscaping, full irrigation system, numerous gas outlets, & a state of the art sound system that extends your music to every corner of the property. A gardeners dream, the custom 21'x12' greenhouse is fully heated & plumbed with water & natural gas. It could easily be made into a one of a kind art studio or office space. Inside is equally stunning, featuring an open plan, 3 bedrooms, 3 bathrooms, den, a stunning master suite, & a gorgeous kitchen. This property is an absolute 10 out of 10. (id:60626)
Royal LePage Sussex

