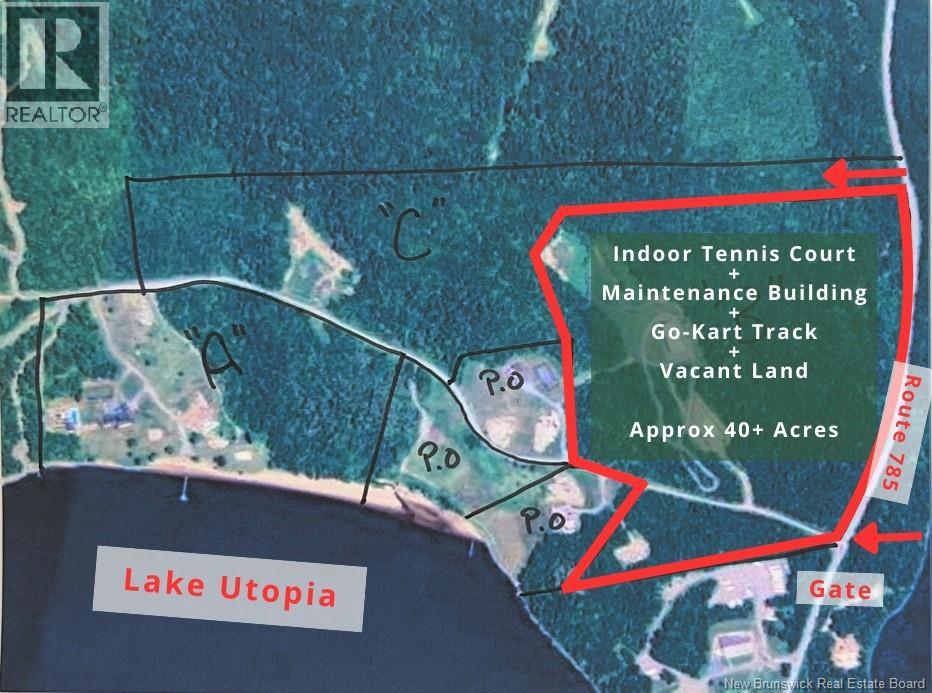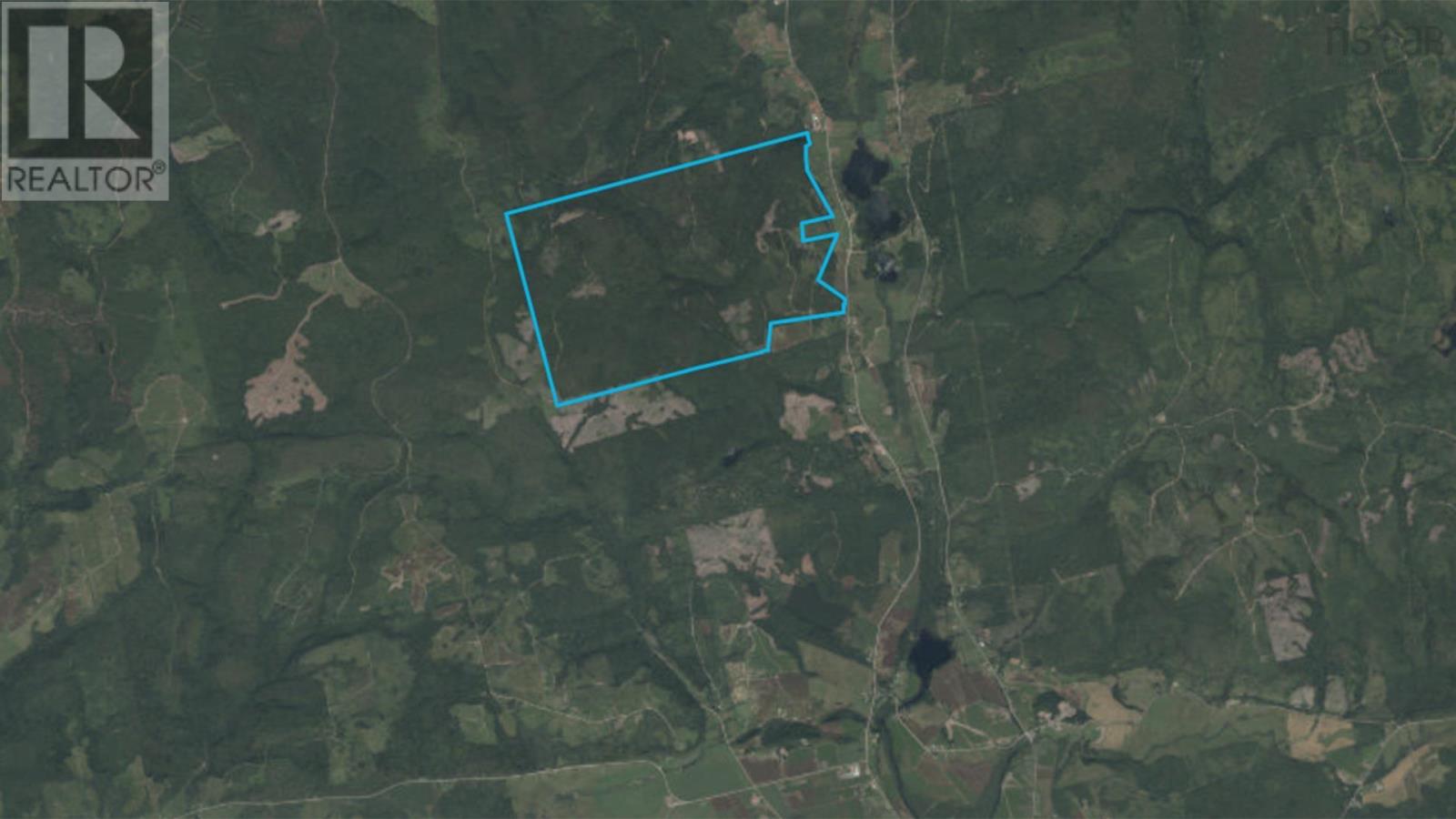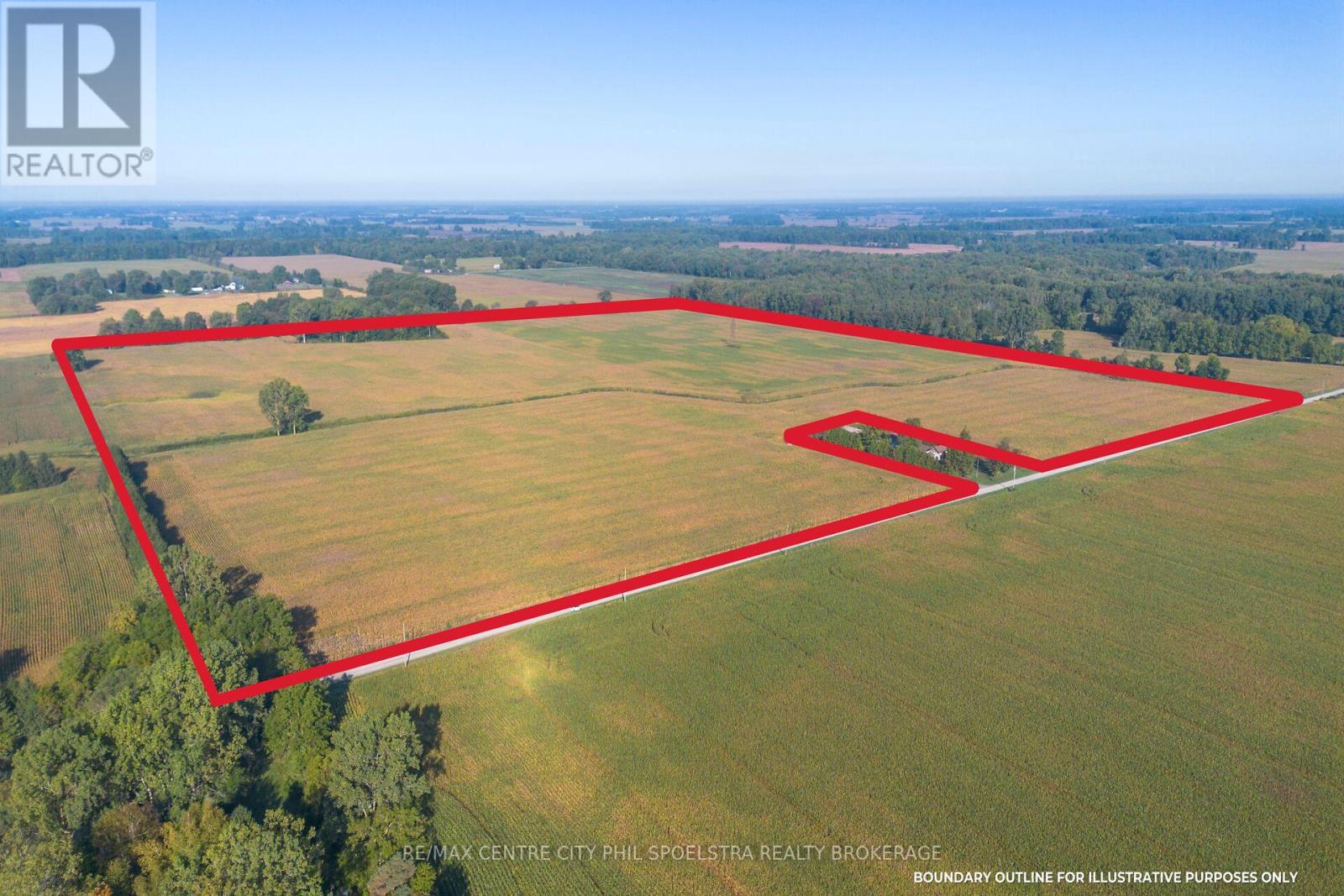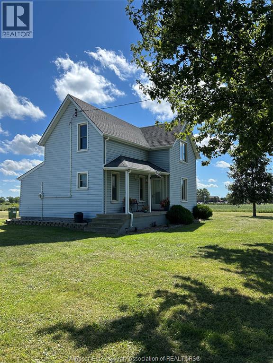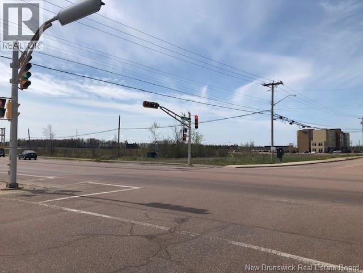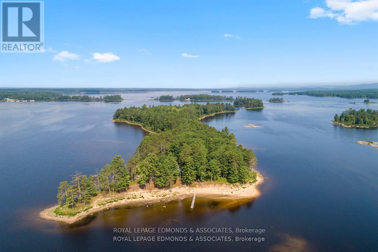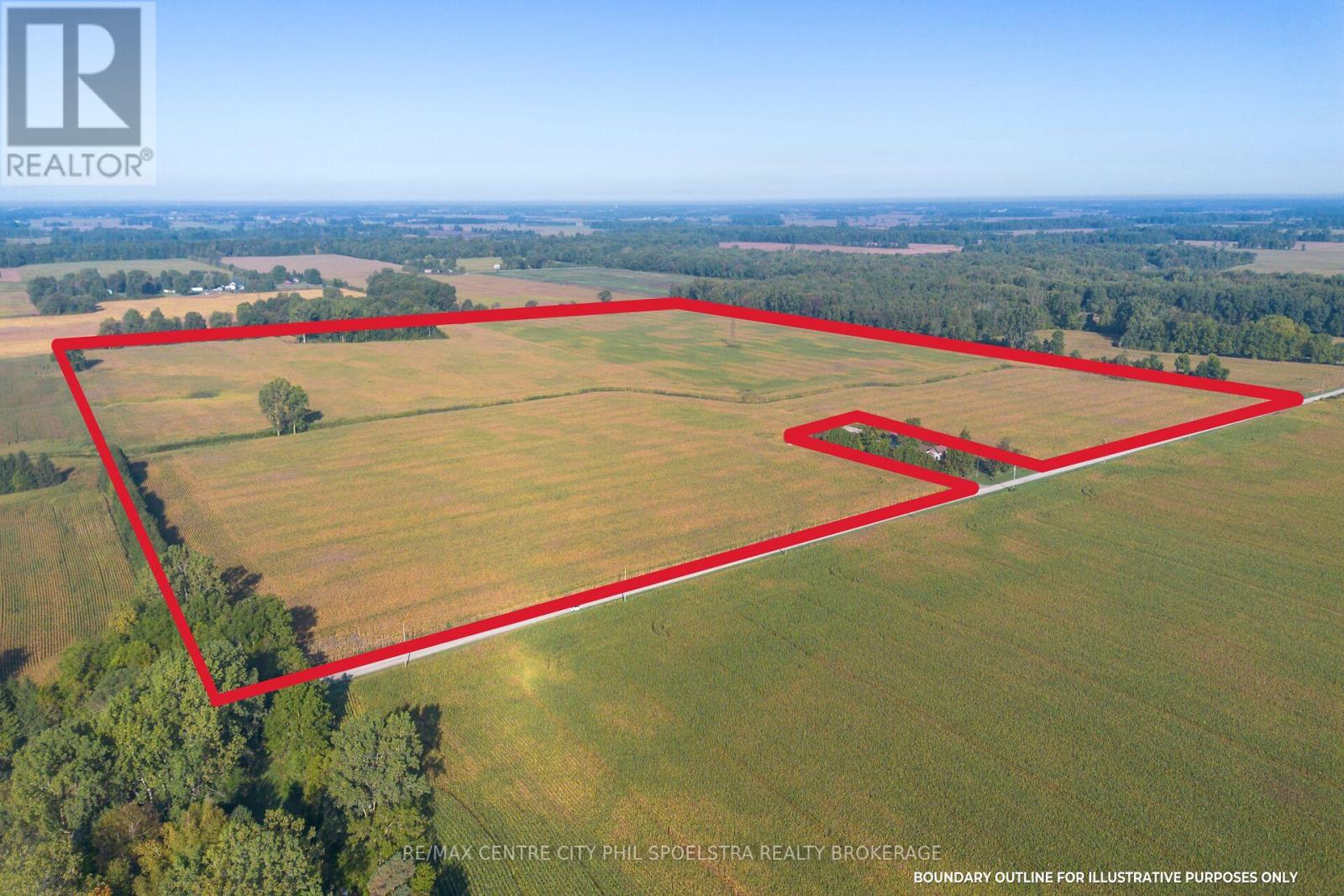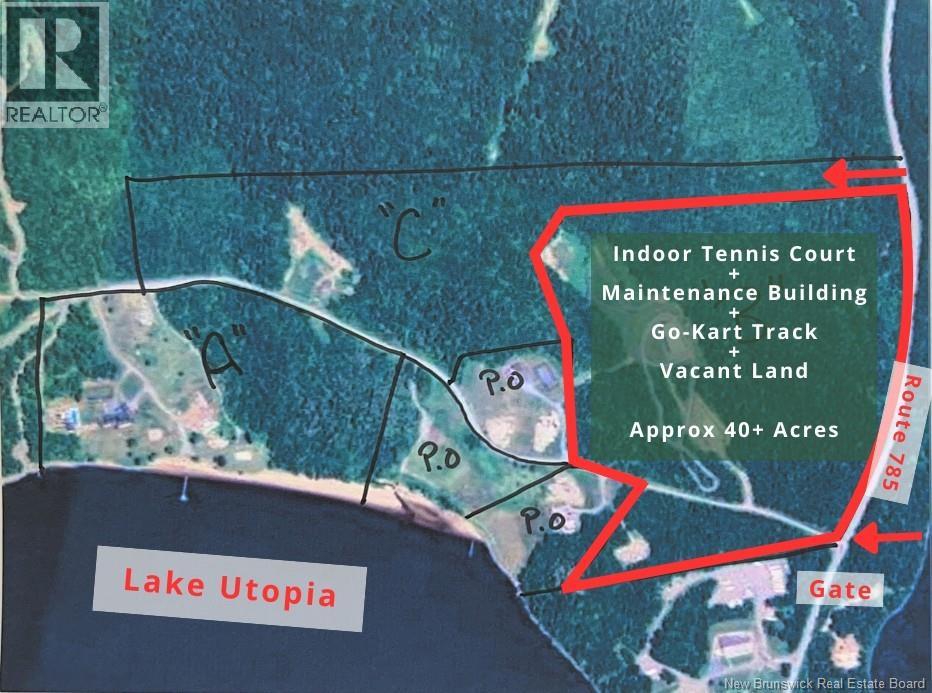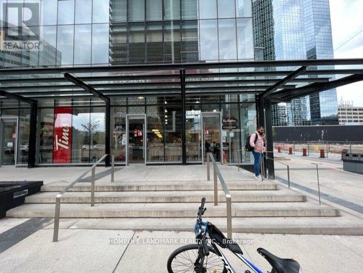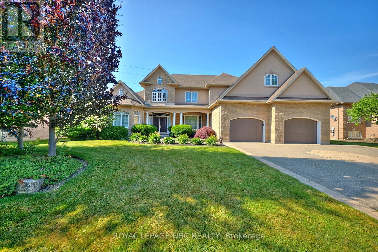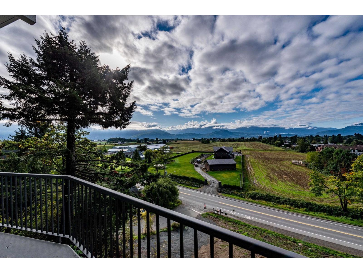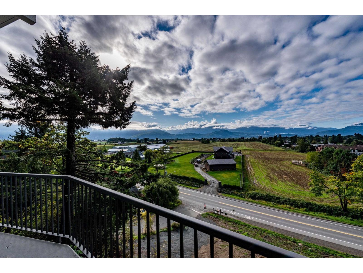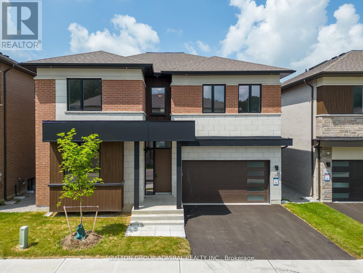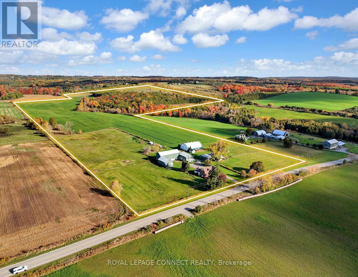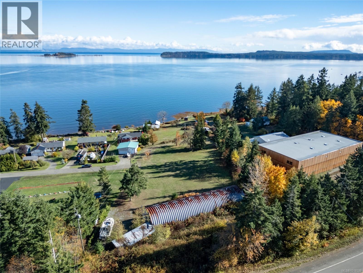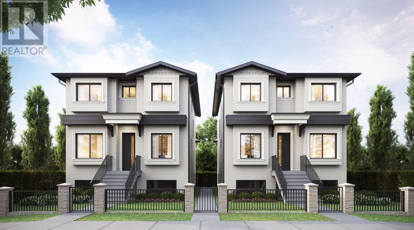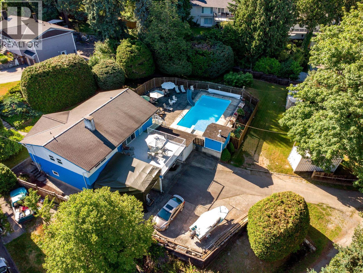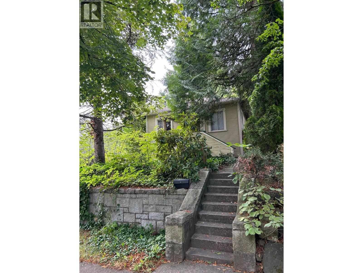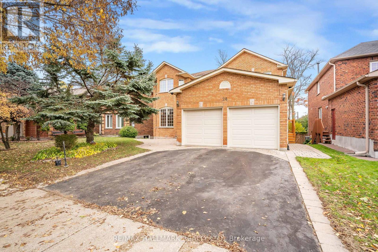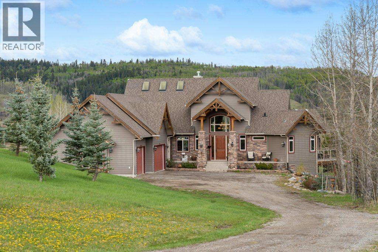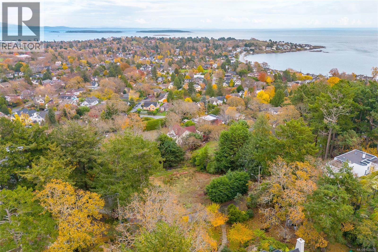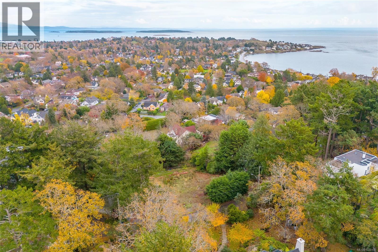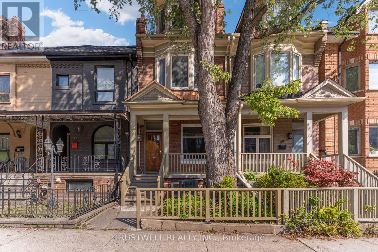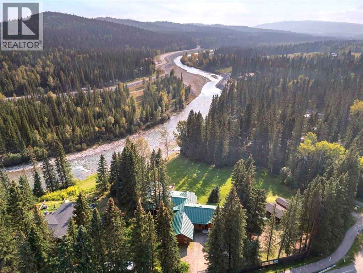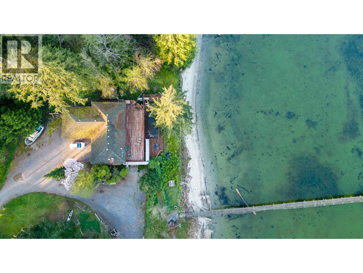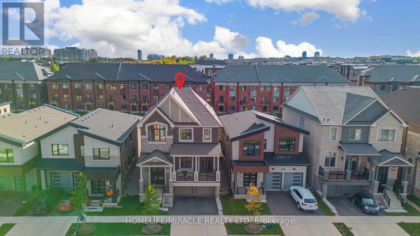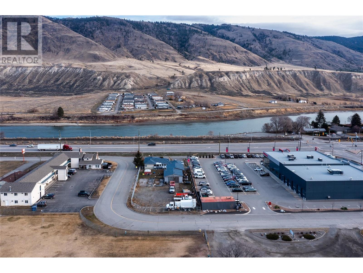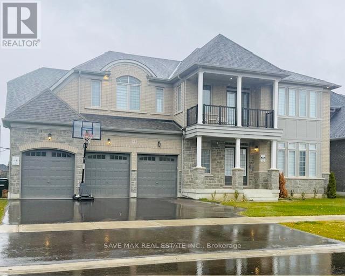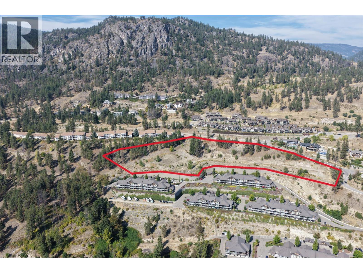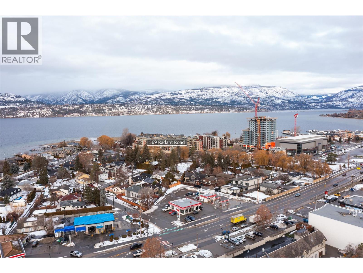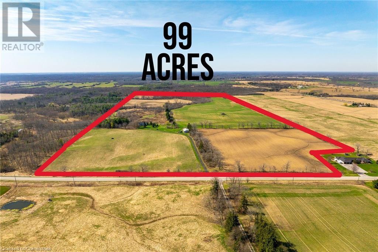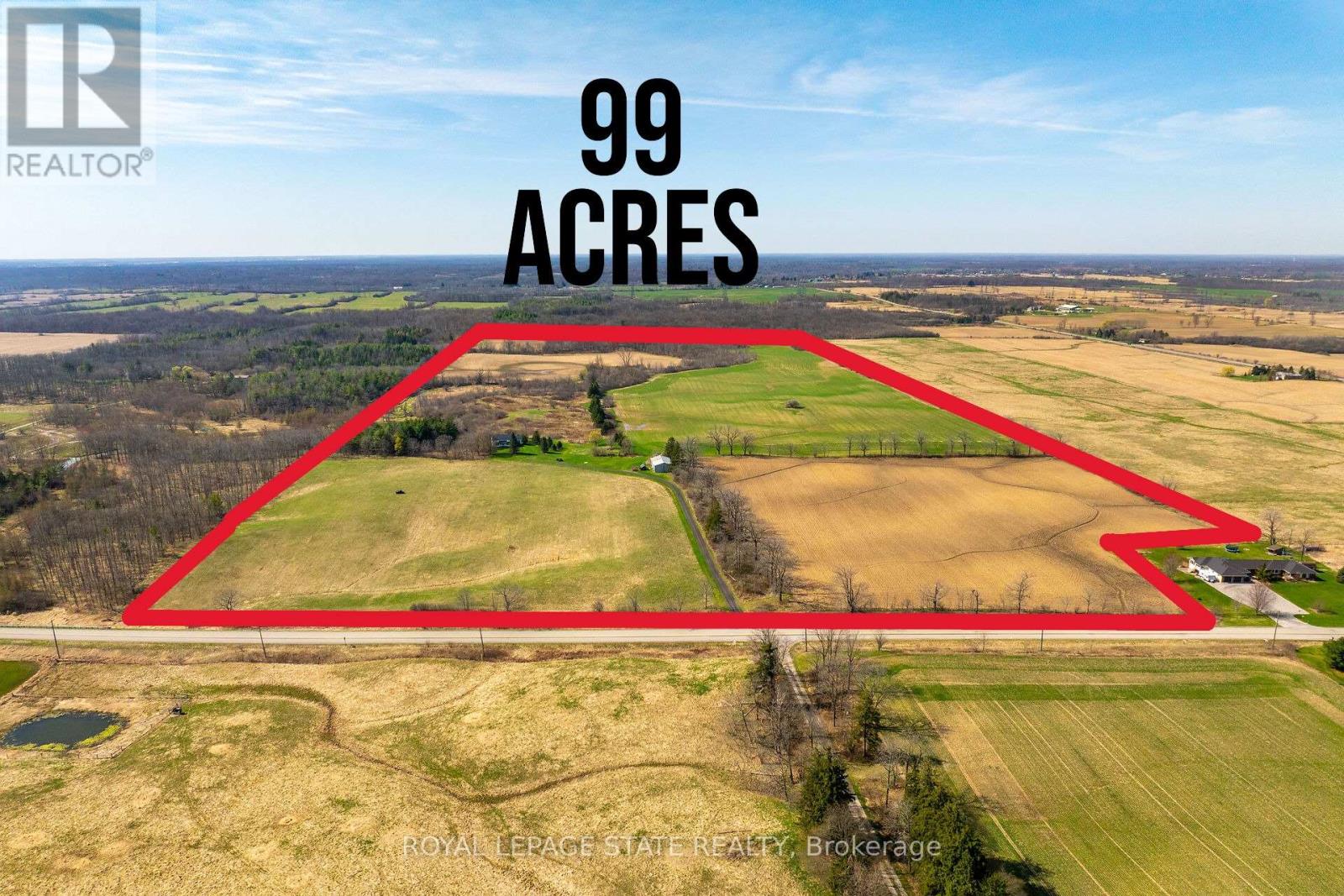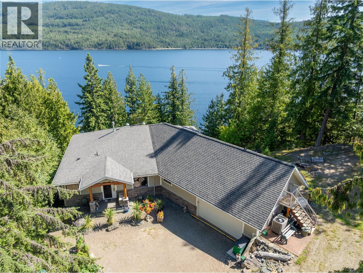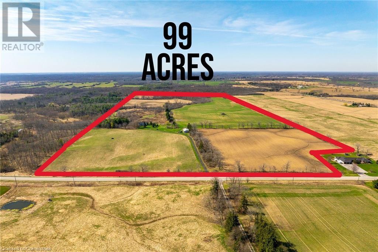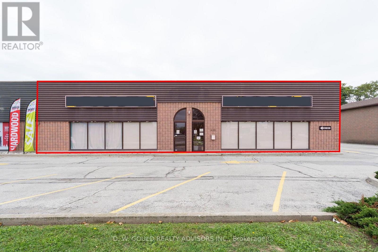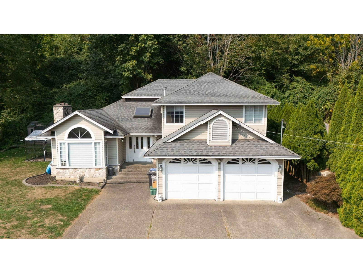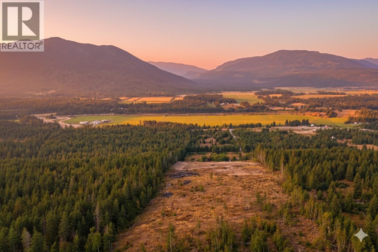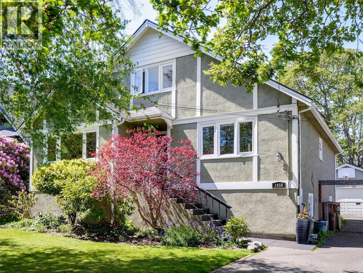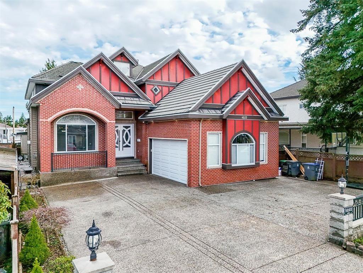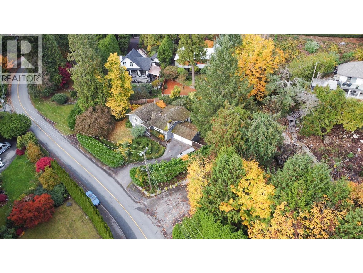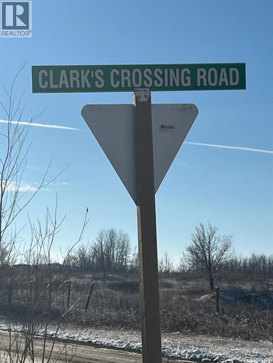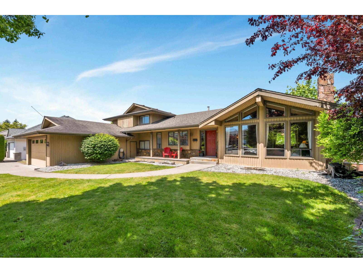Lot 1191 Route 785
Utopia, New Brunswick
Set on 40+ acres with sweeping water views, this extraordinary property combines natural beauty with world-class recreation and investment potential. Located in a secure and exclusive community along Route 785 in beautiful New Brunswick, it offers both privacy and prestige. A prime building lot with its own stunning water view provides the perfect opportunity to design and build a dream residence that complements the exceptional amenities already in place. At the heart of the estate is a full-size indoor tennis court featuring a professional acrylic hardcourt surface, commercial-grade overhead lighting, with bathroom and shower facilities, offering year-round play at a professional standard. For motorsport enthusiasts, a 1 km paved go-kart track winds through the wooded landscape, creating endless opportunities for excitement and family fun in a private setting. A 40 x 100 maintenance building, also positioned with a water view, offers versatile space for equipment, storage, or future development. With its rare blend of lifestyle, leisure, and development opportunity, this property is ideally suited as a private estate, a sports and leisure retreat, or a unique investment with expansion potential. The vendor is willing to sell it as a package with MLS® NB124676 and NB124970, unlocking the chance to create a truly remarkable estate in one of the regions most beautiful settings. (id:60626)
Exit Realty Specialists
2 5091 Buxton Street
Burnaby, British Columbia
Brand New Duplex in the Forest Glen! This Duplex is two Storey + basement, total 2,800 sqft. Estimate Completion by November. (id:60626)
Sutton Group-West Coast Realty (Surrey/24)
Lot Lakelands Road
Lakelands, Nova Scotia
JUST OVER 1400 acres of WOODLAND on one PID, located in beautiful Cumberland County! This is your opportunity to continue or start your very own forestry business. This parcel represents a nature lover's dream ideal for someone whos self-employed and with several spaces offering stunning ocean views, and access that crosses the properties... the land offers additional opportunities to lease out spaces for camp owners, access for ATV/snowmobile clubs etc. The property also offers a Forestry Management Plan. ID#20A (id:60626)
RE/MAX County Line Realty Ltd.
29182 Zone 4 Road
Chatham-Kent, Ontario
This Farm property near Thamesville, ON is a 100 acre parcel with 95 acres of well drained Workable land with good outlets. The soil type is a Walsingham Sandy Loam that would be great for growing traditional cash crops such as Beans and Corn but also would be well suited to specialty vegetable crops like Tomatoes and Sweet corn, etc. The Current owners have taken exceptional care of the land here with full soil samples available for review. This is a prime early land farm which would be an excellent opportunity for farmers to expand their land base. The address on this listing takes you to a 2 acre property with a farmhouse that HAS BEEN severed off of this property. It is just the Land that is being purchased in the listing price. The property has no buildings, presenting a blank canvas for your agricultural plans. (id:60626)
RE/MAX Centre City Phil Spoelstra Realty Brokerage
RE/MAX Centre City Realty Inc.
2124 County Rd 12
Colchester North, Ontario
This farm is located in a perfect spot with Cedar creek behind it in the bush and a golf course across the street and only 20 min from Windsor. Perfect for peaceful country living or possible winery etc. Loads of potential but purchaser is to satisfy themselves with township as to building permits available etc. The home is being sold as is and can include anything in the house. Soy bean crop will be the current owners upon harvest. Home has lots of upgrades and included is a pole barn with two double doors for machinery or garage. (id:60626)
Royal LePage Binder Real Estate
56 Marriott Drive
Moncton, New Brunswick
High Profile Commercial Site situated on Harrisville boulevard next to Major Highway. Dieppe Airport, Industrial parks and hotels across the street from Kent Building supply. Ideal location for Motel, Gas Bar, Carwash or any commercial ventures. (id:60626)
RE/MAX Quality Real Estate Inc.
0 Wabewawa Island
Petawawa, Ontario
Discover the ultimate private getaway on 18-acre Wabewawa Island, nestled in the Ottawa River at Petawawa. This rare island property features three unique, fully furnished cottages and 300 feet of pristine beachfront, just 1 kilometre from two boat launches and an 18-hole golf course. The main 2-storey cottage offers spacious accommodation for up to 10 guests, complete with a charming wrap-around porch and beautiful waterfront views. The second cottage is a cozy 1-bedroom log cabin with a sleeping loft and stunning fieldstone fireplace. The third cottage is bright and welcoming, with 1 bedroom, a sun-filled interior, and an enclosed front porch, ideal for peaceful mornings or sunset views. Each cottage comes with a full kitchen including propane fridge, and 3-piece bathroom, providing comfort and convenience off the grid. Located just 90 minutes from Ottawa and 4.5 hours from Toronto, this island escape is perfect for a family compound, shared ownership, or a lucrative vacation rental opportunity. A rare offering in the heart of the Ottawa Valley. Please allow 48 hours irrevocable on all offers (id:60626)
Royal LePage Edmonds & Associates
29182 Zone 4 Road
Chatham-Kent, Ontario
This Farm property near Thamesville, ON is a 100 acre parcel with 95 acres of well drained Workable land with good outlets. The soil type is a Walsingham Sandy Loam that would be great for growing traditional cash crops such as Beans and Corn but also would be well suited to specialty vegetable crops like Tomatoes and Sweet corn, etc. The Current owners have taken exceptional care of the land here with full soil samples available for review. This is a prime early land farm which would be an excellent opportunity for farmers to expand their land base. The address on this listing takes you to a 2 acre property with a farmhouse that HAS BEEN severed off of this property. It is just the Land that is being purchased in the listing price. The property has no buildings, presenting a blank canvas for your agricultural plans. (id:60626)
RE/MAX Centre City Phil Spoelstra Realty Brokerage
RE/MAX Centre City Realty Inc.
Lot 1191 Route 785
Utopia, New Brunswick
Set on 40+ acres with sweeping water views, this extraordinary property combines natural beauty with world-class recreation and investment potential. Located in a secure and exclusive community along Route 785 in beautiful New Brunswick, it offers both privacy and prestige. A prime building lot with its own stunning water view provides the perfect opportunity to design and build a dream residence that complements the exceptional amenities already in place. At the heart of the estate is a full-size indoor tennis court featuring a professional acrylic hardcourt surface, commercial-grade overhead lighting, with bathroom and shower facilities, offering year-round play at a professional standard. For motorsport enthusiasts, a 1 km paved go-kart track winds through the wooded landscape, creating endless opportunities for excitement and family fun in a private setting. A 40 x 100 maintenance building, also positioned with a water view, offers versatile space for equipment, storage, or future development. With its rare blend of lifestyle, leisure, and development opportunity, this property is ideally suited as a private estate, a sports and leisure retreat, or a unique investment with expansion potential. The vendor is willing to sell it as a package with MLS® NB124676 and NB124970, unlocking the chance to create a truly remarkable estate in one of the regions most beautiful settings. (id:60626)
Exit Realty Specialists
8 Robert Street
Toronto, Ontario
Opportunity to acquire a historically Designated Place of Worship nestled in downtown Toronto. This charming Church is ideally situated just one block from College Street and Spadina Avenue. The Property is approximately 0.067 acres of Land. The Chunch building is approximately 3,394 square feet spanning over two floors. The Main Floor features a Sanctuary filled with natural light from skylights and features distinctive yellow-trimmed windows and doors. Benched seating for around 80 people, a Minister's Office, Meeting Room and large Closet. The Lower Level offers a welcoming foyer into a Fellowship Hall with windows throughout, a Kitchen, a Nursery Room, and Storage. This property is Designated under Part V and is part of the Harbord Village Phase 2 Heritage Conservation District. Designation by-law enacted by City Council on December 16, 2010 (id:60626)
Royal LePage Real Estate Services Ltd.
101 - 4750 Yonge Street
Toronto, Ontario
*** PRIMER COMMCERCIAL LOCATION , EXCELLENT INVESTEMENT AT YONGE/SHEPPARD, CORNER UNIT, VERY BRIGHT, ***TIM HORTON IS THE TENANT*** BIG SIZE 1415 SF. THE DIRECT ACCESS TO SUBWAY, 2ND FL IS LCBO & FOOD BASIC. (id:60626)
Homelife Landmark Realty Inc.
1 5091 Buxton Street
Burnaby, British Columbia
Brand New Duplex in the Forest Glen! This Duplex is two Storey + basement, total 2822sqft. Estimate Completion by November. (id:60626)
Sutton Group-West Coast Realty (Surrey/24)
7995 Cathedral Drive
Niagara Falls, Ontario
Location, Location, Location! Nestled in one of Niagaras most sought-after neighbourhoods and surrounded by other high-end homes, this exceptional luxury residence offers the perfect blend of tranquility and modern living. Situated on a premium lot with no rear neighbours and mature trees framing a private backyard oasis, this home promises both peace and prestige. From the moment you arrive, the luxurious curb appeal sets the tone. A striking exterior welcomes you, and as you step through the entrance, you're immediately greeted by a stunning winding staircase and a breathtaking exquisite chandelier, setting the stage for the elegance throughout.Thoughtfully designed for both style and function, the main floor features a spacious primary bedroom with a lavish 6-piece ensuite that is ideal for elderly family members or those seeking main-floor privacy. A formal dining room, front home office, and a convenient main-floor laundry room add everyday practicality.The heart of the home is the gourmet kitchen, complete with high-end appliances, custom cabinetry, and finishes that elevate the space. The expansive living room has 18 foot ceilings and the room is bathed in natural light, thanks to the large windows that offer serene views of the backyard and beyond. Step outside into your private outdoor haven, where the deep lot and no rear neighbours provide unmatched seclusion. Upstairs, you'll find two generously sized bedrooms plus a bonus loft-style room above the garage, which can serve as a second primary suite, media room, or guest quarters. For the car enthusiast or hobbyist, the oversized garage is a dream come true. With a double-deep design on one side, it easily accommodates up to three vehicles, with ample space for storage or a workshop. The basement offers a vast open space, perfect for a home gym or the opportunity to create a completely separate living space, ideal for multi-generational families or those seeking rental potential. (id:60626)
Royal LePage NRC Realty
Revel Realty Inc.
47005 Yale Road, Little Mountain
Chilliwack, British Columbia
Holding property or develop it. Has an active PLA to split one lot on yale approved and ready to start. Fully renovated 3,000 sqft home, with a great south facing view and almost 5K a month in rent coming in from the 2 suites with a total of 5 bedrooms and 3 full baths. Hard to say no to this one. Geo study done on solid rock. Close to other higher density subdivision's but still private enough for upscale development or leave it the way it is. Backs city park land. With just over 4 Aces, over 500 feet of total road frontage on Yale and Latimer and a keeper house. It is open to a lot of options. * PREC - Personal Real Estate Corporation (id:60626)
Advantage Property Management
47005 Yale Road, Little Mountain
Chilliwack, British Columbia
Measured by Cotala. Tenants rights apply - 48 hours notice required for all showings. * PREC - Personal Real Estate Corporation (id:60626)
Advantage Property Management
36 Royal Hill Court
Aurora, Ontario
Absolutely Breathtaking Brand New Executive Home in Prestigious Royal Hill, South Aurora. Welcome to one of just 27 custom-built luxury homes in the exclusive Royal Hill community, surrounded by acres of private walking trails owned by the residents themselves. This architectural masterpiece offers nearly 3,800 sq ft of thoughtfully designed living space, showcasing a perfect blend of elegance, comfort, and smart green living. From the moment you arrive, the covered front porch and elegant foyer set the tone for this spectacular home. Step into a sun-filled open-concept layout with oversized windows, hardwood floors, and smooth 10 ceilings on the main floor (9 upstairs), complemented by an oak staircase with metal pickets. The formal dining room features detailed plaster ceilings and a walk-through servery/pantry leading to a gourmet chef's kitchen with premium upgrades: custom soft-close cabinets with extended uppers, quartz countertops, stylish backsplash, centre island with breakfast bar, and fully integrated Wolf appliances. The breakfast area walks out to a deck overlooking the beautifully landscaped backyard. The family room exudes sophistication with coffered ceilings, pot lights, and a cozy fireplace, ideal for gatherings or quiet nights in. Retreat to the luxurious primary suite with double-door entry, feature ceiling, custom walk-in closet with built-in organizers, and a spa-like ensuite with a freestanding tub, glass shower, and heated floors. Each secondary bedroom is generously sized with ample closet space and direct access to bathrooms. Convenient second-floor laundry adds to the functionality. The walk-out basement is insulated and ready for your personal touch, featuring 9' ceilings, rough-ins, and large above-grade windows that bring in natural light, plus a separate walk-up to the backyard. Smart & eco-conscious buyers will appreciate the array of green & smart home technologies designed for efficiency. comfort, and sustainability. (id:60626)
Sutton Group-Admiral Realty Inc.
2890 Concession 7 Road
Clarington, Ontario
Discover the charm of country living at 2890 Concession 7 Road, Clarington - a beautifully maintained century home set on 90 picturesque acres just east of the sought after village of Tyrone. With over 2500 sq. ft residence blends timeless character with thoughtful updates. Inside, you'll find a split floorplan offering a spacious layout that can accommodate extended family living or potential rental opportunities. Original wood flooring, updated main kitchen and upstairs washroom. Large primary bedroom with double closets and 2 additional bedrooms upstairs. This property offers a stunning mix of open workable acreage and serene wooded areas - ideal for hobby farmers, outdoor enthusiasts, or anyone dreaming of space and privacy without sacrificing convenience. 2400SF drive shed, classic bank barn, large cover all building provide excellent storage for equipment, recreational vehicles, or livestock. Perfectly located, this property is just 10 minutes from downtown Bowmanville and close to Hwy 407 offering seamless access to the GTA while maintaining a peaceful rural lifestyle. Whether you're looking to farm, invest, or simply embrace the country life, this exceptional property delivers the rare combination of acreage, charm, and connectivity - all within one of Clarington's most desirable countryside settings. (id:60626)
Royal LePage Connect Realty
4976 David Rd
Royston, British Columbia
DREAM, DISCOVER, DEVELOP! Discover a truly rare opportunity with this spectacular 2.3-acre parcel offering walk-on waterfront access ideal for creating your future family homestead. Build your dream home with unobstructed panoramic views of the Georgia Strait, centered perfectly on the iconic Tree Island. This lot is a blank canvas for your oceanfront luxury estate, complete with a huge shop offering room for all the toys and hobbies you can imagine. Launch your kayaks or paddleboards right from your 200ft of shoreline. Properties like these are typically handed down through generations. Call Owen @ 250-331-1767 today to start building your legacy on the water today. (id:60626)
Royal LePage-Comox Valley (Cv)
3 6885 Aubrey Street
Burnaby, British Columbia
Unveiling the Aubrey Residences, meticulously crafted homes in a prestigious neighborhood of North Burnaby. Enter this elegant 2,500+ square foot residence, showcasing 10-foot ceilings with premium engineered hardwood floors that radiate warmth. The open-concept layout, bathed in natural light, is perfect for both daily comfort and entertaining. The sleek kitchen marries style and practicality with high-end finishes. Including a private backyard, 2-bedroom rental suite, and a single-car garage off the rear lane. Nestled in the Lochdale area, 5 mins to Brentwood Mall and close to transit, parks, and top-tier schools, this home delivers refined luxury living and unmatched convenience, in one of North Burnabys most connected and family-oriented neighborhoods! Completion Dec - Jan. (id:60626)
Ra Realty Alliance Inc.
1619 Stella Place
Port Coquitlam, British Columbia
HOME WITH POOL on a HUGE LOT! Discover this rare opportunity to own an incredible home situated on one of the largest lots available in Port Coquitlam, nearly HALF AN ACRE with lane access and stunning views of Mt. Baker, Washington! Proudly offered for the first time ever by the original owners, this home has been meticulously maintained and is full of potential. Step outside and enjoy a heated POOL, a massive sun deck recently resurfaced for your outdoor gatherings, and an expansive yard with endless possibilities. The home also features two fireplaces (gas upstairs and wood-burning downstairs), a spacious layout. The lower level offers easy suite potential with two separate entrances, making it ideal for extended family or as a mortgage helper. INVESTORS AND DEVELOPERS please check with the City for development potential! Call today. (id:60626)
RE/MAX All Points Realty
1194 E 18th Avenue
Vancouver, British Columbia
Investor & Builder Opportunity! Located directly across from Sunnyside Park and Charles Dickens Elementary this prime 33' x 122' corner lot with lane access presents a rare development opportunity in one of Vancouver´s most desirable neighborhoods. Currently tenanted at $1,852/month, with a signed agreement to end tenancy by January 15, 2026, this property offers immediate rental income while you plan your next project. Zoned RT-10, it's primed for duplex or single-family development-buyers are advised to verify details with the City of Vancouver. The value lies in the land, and a site survey has already been completed. This property is being sold AS IS Where IS. (id:60626)
Homeland Realty
24 Whalen Court
Richmond Hill, Ontario
Welcome to 24 Whalen Court A Timeless Jewel in Richmond Hill's Prestigious Westbrook Community. Nestled on one of the most coveted streets in Westbrook, this elegant custom-built residence exudes sophistication, craftsmanship, and enduring pride of ownership. Lovingly maintained by its original owners. Step inside to a grand foyer where a stunning solid-oak Scarlett O'Hara staircase takes centre stage an architectural masterpiece that sets the tone for the rest of the home. Sunlight pours through oversized windows, illuminating the inviting living room that overlooks the beautifully landscaped front gardens. Across the hall, the formal dining room offers a refined setting for hosting unforgettable family dinners and elegant celebrations. A private main-floor office provides the perfect space for focused work or quiet reflection. At the heart of the home, the expansive family room beckons with a striking stone feature wall and a cozy gas fireplace a warm and welcoming space to gather and unwind. The open-concept kitchen and breakfast area are a chef's delight, featuring granite countertops, custom cabinetry, and a designer backsplash. From here, walk out to a large deck perfect for morning coffee, summer barbecues, or evenings spent under the stars in your serene, private backyard oasis. Upstairs, the primary suite serves as a tranquil retreat, complete with a walk-in closet and a luxurious 6-piece ensuite. Indulge in the spa-like ambiance of his-and-hers vanities. Additional spacious bedrooms and a full bathroom complete the upper level. The walk-out basement extends the living space with an open-concept design, a charming wood-burning fireplace, and ample storage ideal for a recreation room, home gym, or a private in-law suite. Perfectly positioned near top-rated schools, scenic parks and trails, vibrant shopping and dining, the community centre, and Richmond Hill GO Station. Lovingly maintained and brimming with potential. (id:60626)
RE/MAX Hallmark Realty Ltd.
316042 160 Avenue W
Rural Foothills County, Alberta
Nestled in the prestigious Priddis Creek Estates, this exceptional timber frame-style, walk-out bungalow offers the perfect blend of rustic charm and modern luxury. As you approach the residence, you'll immediately note the striking architectural details and thoughtful design that harmonizes with the surrounding natural landscape.Step inside to discover soaring ceilings and hand-hewn hickory floors that create a warm, inviting atmosphere throughout the main level. The open concept living space is anchored by one of four magnificent fireplaces found throughout the home, providing both ambiance and comfort. Expansive windows and strategically placed skylights bathe the interior with natural light while framing picturesque views of the surrounding countryside.The gourmet kitchen flows into dining and entertainment areas, ideal for both intimate family gatherings and larger social events. Custom built-in bookcases and clever storage solutions maintain the home's elegant aesthetic while providing ample space for organization.A sophisticated office loft offers a quiet retreat for working from home, while the walkout lower level features high ceilings, creating bright, airy spaces that defy the typical basement feel. The lower level continues the home's commitment to luxury with additional fireplaces and seamless access to the gorgeous outdoor space.Modern conveniences include energy-efficient in-floor heating, a recently upgraded boiler (3 yrs), comprehensive water treatment system, and on-demand hot water for ultimate comfort and efficiency. The triple garage provides abundant space for vehicles and storage, with room for recreational equipment for all your mountain adventures.Priddis Creek Estates offers an exceptional community lifestyle with its inviting clubhouse, riding arena and network of walking/biking paths. Enjoy the serenity of country living while maintaining proximity to urban amenities. Golf enthusiasts will appreciate being minutes from the renow ned Priddis Greens Golf and Country Club, while outdoor adventurers will treasure the quick access to the majestic Rocky Mountains.This distinctive property represents a rare opportunity to embrace the coveted foothills lifestyle in one of Alberta's most sought-after communities. Experience the perfect harmony of rustic elegance and contemporary comfort in this extraordinary timber frame home. Contact your favourite REALTOR® today for a private showing. (id:60626)
Cir Realty
Lot B 24 Sylvan Lane
Oak Bay, British Columbia
Developer alert! Rare opportunity on one of Oak Bay’s most coveted hidden gems—Sylvan Lane. This historic, tree-lined street is home to timeless architectural landmarks and the charm of classic Samuel McClure design. Lot A at 24 Sylvan Lane offers a premier development site with stunning views over McNeill Bay. With plans in place for eight luxury townhomes across Lots A and B, the groundwork is set for your next signature project. Whether you pursue the approved townhouse vision or create your own custom home, this address offers unmatched serenity, prestige, and possibility in the heart of Oak Bay. (id:60626)
RE/MAX Camosun
Lot A 24 Sylvan Lane
Oak Bay, British Columbia
Developer alert! Rare opportunity on one of Oak Bay’s most coveted hidden gems—Sylvan Lane. This historic, tree-lined street is home to timeless architectural landmarks and the charm of classic Samuel McClure design. Lot A at 24 Sylvan Lane offers a premier development site with stunning views over McNeill Bay. With plans in place for eight luxury townhomes across Lots A and B, the groundwork is set for your next signature project. Whether you pursue the approved townhouse vision or create your own custom home, this address offers unmatched serenity, prestige, and possibility in the heart of Oak Bay. (id:60626)
RE/MAX Camosun
71 Shaw Street
Toronto, Ontario
Welcome to 71 Shaw St -- a beautiful semi-detached home in the heart of one of Toronto's most vibrant and sought-after neighbourhoods. This rare Queen West legal triplex boasts 3 thoughtfully designed self-contained units perfect for downtown living with supplementary income or convert to a charming single family home spanning over 1800 sq ft above grade plus finished basement. Step inside and you'll find soaring high ceilings, large sun-filled windows, and well-appointed living spaces that blend character with modern comfort. The private backyard offers a perfect space for entertaining or quiet relaxation, along with a convenient rear car pad with laneway access. Located just steps to Trinity Bellwoods park and the trendy shops, cafes and restaurants along Ossington and Queen West, this home places you in the heart of Toronto's creative energy and community charm. A true gem where lifestyle and opportunity meet. (id:60626)
Trustwell Realty Inc.
19 Madoc Place
Vaughan, Ontario
This Is A Luxurious Home With Recent Home Upgrades, Situated In A Vibrant Location In The Middle Of Vaughan, Boasting Over 3500 Square Feet Of Living Space. The Home Features 10 Foot High Ceilings On The Main Floor, With 9 Foot Ceilings On The Second Level. The Basement Is Unfinished, With An Additional 1 Foot Height Increase And Has A 3 Entrances, Perfect For Rental Or Recreational Renovations. The Kitchen Contains High Quality Appliances And An Island. The Driveway Has Space Enough For 4 Cars. This Is Definitely A Home Better Seen In Person, As You Can Get A Great Feel For The Home! (id:60626)
Homelife/future Realty Inc.
67 Bracken Point
Bragg Creek, Alberta
There is a phenomenon in small towns, where certain places grow along with the community and come to define them. This historic property “Lazybones”, with its osteographic sign, has been a point of reference and directional guide for generations. Much like the hamlet of Bragg Creek itself, the original small cabin has grown and changed into something truly remarkable, all the while remaining a unique refuge from the bustling world outside. This 1.33 acre property has direct access to the Elbow River but sits high enough above to provide beautiful panoramas and free you from high water worries. There are two separate titled lots, one of which could be sold, or a second residence built. The home itself is all about views and more views. The kitchen and dining area sit above a sunroom with windows on 3 sides and a cosy fire place for winter; outside is a magnificent two-tiered deck. Both with an incredible vista of the river and foothills beyond. Prefer your nature one step removed? The incredible screened in porch with hot tub is a haven from sun and bugs while still offering breezes and the calming burble of the river. The rolling expansive lawn calls out for evenings of croquet, frisbee golf, or winter sledding. There is so much potential here, from redevelopment, to a storied summer home, or a weekend getaway only 30 minutes from Calgary and walking distance to the charming shops and restaurants of downtown Bragg Creek. You’ve always wondering what secret the “lazy” bones were guarding…don’t miss the opportunity to find out. (id:60626)
Maxwell Canyon Creek
5591 Delta Road
Sechelt, British Columbia
FORESHORE LEASE IN PLACE. 600' PIER EXISTING PIER IS IN NEED OF SERIOUS REMEDATION, BUT OFFERS INCREDIBLE FUTURE VALUE AND MASSIVE REVENUE. This .7 of an acre of waterfront property is in a fantastic location, close to the Sea Plane Dock and 2 of the Best Golf Courses on the Sunshine Coast. With dual zoning, this could/would make an amazing Boutique Hotel. Previously operated as one of Sunshine Coasts Premier Restaurants, this lovely property is just waiting for your new fresh ideas. (id:60626)
Sotheby's International Realty Canada
1348 Aymond Crescent
Oakville, Ontario
Newly built (2024) luxury 6-bedroom detached home in the heart of Oakville! This spacious residence offers total 3450 Sq Ft., 10 feet ceilings on the ground floor and 9 feet ceilings on the second floor., an upgraded builder-finished floor package, plus Living Room with Spectacular Custom Gas Fireplace and a stunning kitchen with true showpiece with extended-length cabinetry, quartz countertops, a large central island, professional appliances, 36-inch gas stove and built-in microwave designed for modern living, the home features abundant storage including multiple walk-ins and custom cabinets. Generous 2nd Level with 5 Large Bedrooms & 3 Full Baths, Double Door Entry to Oversized Primary Bedroom Suite Boasting His & Hers W/I Closets & Luxurious 5pc Ensuite Boasting Double Vanity, Soaker Tub & Large Glass-Enclosed Shower. Enjoy complete privacy with breathtaking views of the tranquil creek the perfect blend of nature and comfort. A must-see property in one of Oakville's most sought-after locations!!! - (id:60626)
Homelife/miracle Realty Ltd
2371 Trans-Canada Highway
Kamloops, British Columbia
Visit REALTOR website for additional information. Endless possibilities with this 20,160 sq. ft. fully fenced property; ideal for home, business, or both! Zoned C4 Commercial, Highway 1 frontage! Featuring a spacious yard, a 1-car garage, and a backyard shop, it offers plenty of room for work and play. The home is divided into two rental suites: the upper level has 3 bedrooms, 1 bath, and attic storage, while the basement suite includes 2 bedrooms, 1 bath, and its own washer/dryer. Central air and heat provide year-round comfort. With a brand-new roof and single-owner history, this is a great investment opportunity. (id:60626)
Pg Direct Realty Ltd.
985 Manhattan Drive
Kelowna, British Columbia
Welcome to 985 Manhattan Drive. Reimagined in 2023 from the ground up, this gem seamlessly blends contemporary design with waterfront living, offering an entertainer's paradise just steps from the lake and within walking distance of Kelowna’s best shopping, restaurants, cafe’s and beaches. Stepping into this home on the ground level you are greeting with an abundance of wood accents, warm natural lights and high quality finishings and cabinetry. A generous cozy living room with natural gas fireplace and accent lighting sits adjacent to the dining room and large entertainers kitchen which opens onto the back patio. Moving upstairs, the foyer leads to the 3 bedrooms for the main house, including the 5 piece ensuite bathroom, and the guest bathroom. Moving past the reading nook you ascend the staircase to the large rooftop patio, equipped with a Hot Tub, Water and Natural Gas Hook-ups and excellent views of Lake Okanagan. Around the other side of the home is access to the 2 Bed/2Bath Legal Suite. This Suite has previously been both Short-Term and Long Term Rented. It is set-up with a Separate Laundry room, Private entrance, and Fenced Backyard. Approval of the Mill Site Development means that new amenities, shops, parks, boardwalks and residences will make this area the hottest spot in Kelowna. Plus, Future Zoning allows for redevelopement potential up to 6 storeys for this property and neighbouring properties as well. (id:60626)
RE/MAX Kelowna
41 Orchid Crescent
Adjala-Tosorontio, Ontario
This Executive residence offers approximately 5115 sq. ft of thoughtfully designed living space, W/I 5 Bedroom Detached w/3 Car-Garage & Look-out Basement on a Premium lot (70X140FT). Over $200k spent on upgrades, include 10 ceiling on Main & 10 ceiling on 2nd Floor & 9 Ceiling in Basement. Double Door Entry. Welcoming Foyer. Huge Living/Dining combined w/ quality hardwood & large windows. Chefs Gourmet Kitchen w/ S/S appliances, Center island & Backsplash. Separate Family room w/ Hardwood Flooring. Main Floor office w/ hardwood floors & large windows for Lots of light. Stained Oak Staircase w/ Iron Pickets. Primary Bedroom w/ 6pc Ensuite &His/Her closets. 4 other good sized bedrooms. Every room is attached to a washroom. Media/entertainment area w/ walk-out to Balcony. Unspoiled Basement can be finished as per your taste. (id:60626)
Save Max Real Estate Inc.
Lot 1 Ponderosa Drive
Peachland, British Columbia
Panoramic Okanagan Lakeview Development Site. Stunning 5.14 acres located in Peachland, with the Development concept subject to District of Peachland approval. Current zoning is RM3- Residential Medium Density. All utilities close or adjacent to the property including sewer. Very close to the new proposed 9 hole golf course at Ponderosa. (Proposed opening Fall 2026). Located above Eagle's View townhome development, the original plan was 3 buildings 3 stories, 16 units per building. (48 units) New planned road between Ponderosa Drive over to Victoria Road per the Ponderosa development plan with the district of Peachland will help with traffic in the area. Call listing Realtor for details. (id:60626)
Landquest Realty Corporation
569 Radant Road
Kelowna, British Columbia
Exceptional Development Opportunity in the Heart of Lower Mission 569 Radant Road, Kelowna | Prime MF1 Zoning! Unlock the full potential of this rare and highly sought-after property in Kelowna’s prestigious Lower Mission. Located at 569 Radant Road, this large, level lot offers a prime opportunity for multi-family development in one of the city’s most vibrant and rapidly evolving neighbourhoods. Preliminary design plans are already in place for a five-unit townhouse project, each thoughtfully designed with 3 bedrooms, 2 bathrooms, a private garage, and expansive rooftop patios—perfectly tailored for today’s discerning urban buyers. For developers seeking flexibility, this property offers even more: the lot is large enough to be subdivided into two MF1-zoned parcels, allowing for a variety of smaller-scale multifamily configurations. Whether you proceed with the existing plans or reimagine the site to suit your own vision, the development possibilities are exceptional. Backing onto Mission Creek and just steps from the newly revitalized Truswell Beach access, the location is second to none. Residents will enjoy walkable access to Okanagan Lake, the H2O Adventure + Fitness Centre, vibrant Pandosy Village, boutique shopping, popular restaurants, breweries, and scenic walking trails. 569 Radant Road represents a rare blend of location, zoning, and scale—making it one of the most compelling development opportunities currently available in Kelowna. (id:60626)
RE/MAX Kelowna
521 Baptist Church Road
Brantford, Ontario
Discover the perfect blend of charm and functionality on this picturesque 99-acre hobby farm, featuring a delightful Century frame home. Approximately 75 acres of workable land are currently leased, offering both beauty and income potential. The gently rolling landscape is enhanced by a meandering creek and mature trees, including majestic blue spruce and white pine. A 30' x 50' implement shed provides ample space for equipment and storage. Nestled in a peaceful rural setting, this property enjoys a central location with easy access to Ancaster, Caledonia, and Brantford. (id:60626)
Royal LePage State Realty Inc.
521 Baptist Church Road
Brant, Ontario
Discover the perfect blend of charm and functionality on this picturesque 99-acre hobby farm, featuring a delightful Century frame home. Approximately 75 acres of workable land are currently leased, offering both beauty and income potential. The gently rolling landscape is enhanced by a meandering creek and mature trees, including majestic blue spruce and white pine. A 30' x 50' implement shed provides ample space for equipment and storage. Nestled in a peaceful rural setting, this property enjoys a central location with easy access to Ancaster, Caledonia, and Brantford. (id:60626)
Royal LePage State Realty
8738 Squilax Anglemont Road
St. Ives, British Columbia
In the picturesque St. Ives area of Shuswap Lake is this well laid out 3987 square foot lakeshore home with a bonus area over the garage and a fully self contained three bedroom suite on a .65 acre lot 90 feet water frontage with a dock & buoy. An INDEPENDENT STATE OF THE ART WATER SYSTEM WHICH REQUIRES NO BOILING WATER OR FURTHER FILTRATION. Lots of parking, including RV parking with a sani-dump connected to the septic system. 10 by 54 covered deck areas up and down as well as an open deck area in front of the basement covered deck area. Ample interior storage. Great care taken with the mechanical. Hot water in floor heating, a heat pump with air handler for cooling, 400 amp electrical service and a propane fired Cummins generator tied into key parts of the home in case of power failures. Ten foot ceilings on the main floor with a lighted coffered ceiling effect. Nine foot ceilings in the suite area. Access the beach via stairs from the lower deck plus easy vehicle access off Fern Glen Lane by easement for the waterfront area. Adjacent lot is available listing#10326988 - consider purchasing together for a unique property to have 180ft of waterfront! Check out our virtual and video tours! (id:60626)
Fair Realty (Sorrento)
521 Baptist Church Road
Brantford, Ontario
Discover the perfect blend of charm and functionality on this picturesque 99-acre hobby farm, featuring a delightful Century frame home. Approximately 75 acres of workable land are currently leased, offering both beauty and income potential. The gently rolling landscape is enhanced by a meandering creek and mature trees, including majestic blue spruce and white pine. A 30' x 50' implement shed provides ample space for equipment and storage. Nestled in a peaceful rural setting, this property enjoys a central location with easy access to Ancaster, Caledonia, and Brantford. (id:60626)
Royal LePage State Realty Inc.
426-430 Speers Road
Oakville, Ontario
Investment Opportunity! Approximately 4,000 sf of commercial/retail units space available for sale on Speers Road. The space is comprised of two adjoining units that have been combined into one continuous +/-4,000 sq. ft. space, currently occupied by a single tenant until June 2027 with one 5-year option to renew. This opportunity provides for immediate rental income for investors seeking a turnkey asset in a desired area with lots of amenities nearby. Situated on the south side of Speers Road, west of Dorval Drive, these condo units feature excellent visibility, abundant natural light and easy access to the QEW and Highway 403. With traffic volumes exceeding 16,000 vehicles per day (Town of Oakville, 2018), the property offers strong exposure in one of Canada's wealthiest and most sought-after communities. Please Review Available Marketing Materials Before Booking A Showing. Please Do Not Visit The Property Without An Appointment. (id:60626)
D. W. Gould Realty Advisors Inc.
35805 Old Yale Road
Abbotsford, British Columbia
Development property with a potential for 50+ townhomes! Must be purchased with the neighboring property at 35825 OLD YALE RD. for a total of 1 acre and when you add in the neighbors property that is also listed at 35825 OLD YALE ROAD you will have 2 acres between the 3 properties. Located in East Abbotsford near new and planned multi-family & single family developments. While you wait to develop you can enjoy or rent out this beautiful 0.40 acre property with lots of privacy and sunny views of Mount Baker. Spacious 3450sq.ft. 3 bedroom plus den & 3 bath home with unfinished basement, double garage, oversized driveway with RV parking. Desirable neighborhood with great schools and amenities nearby and quick freeway access. Check with the City of Abbotsford for development possibilities. (id:60626)
Homelife Advantage Realty Ltd.
3311 Colton Road
Tappen, British Columbia
Incredible opportunity to own 31 acres of private, mostly cleared land in Tappen/Sunnybrae — just 1 minute from the Trans-Canada Highway in the scenic Tappen Valley. This property offers a mix of agricultural, residential, and development potential, with excellent flexibility for a wide range of uses. Enjoy valley and mountain views, plus quick access to major highway routes and beautiful Shuswap Lake, just minutes away. Development possibilities may include RV lots, lease/rental pads, or estate-style living, with some preliminary roadwork already completed, plus a 203-lot layout prepared by the seller’s engineers. Great sun exposure and quality soil may support vineyard or orchard development. The land is serviced with water from underground springs and has access to natural gas. The lower 6 acres fall within the ALR and may be ideal for horses or hobby farming, while the upper 25+ acres are non-zoned, offering exceptional freedom for development, a dream home build, or large-scale ventures. Ample space allows for constructing a large workshop, RV storage, or housing equipment and vehicles. Two decommissioned homes are located on-site and currently not in use. Excellent access off the new highway and close proximity to Salmon Arm make this a standout opportunity in the Shuswap region. A must-see for developers, investors, or those seeking rural estate potential-privacy, versatility, and prime location come together to create a rare offering with endless possibilities. (id:60626)
Exp Realty (Sicamous)
1650 Hampshire Rd
Oak Bay, British Columbia
Classic 1940 Oak Bay home located just steps to the Oak Bay Village. Your new home shows beautifully and features: a modern kitchen with stainless appliances & quartz countertops, both fir and oak (living, dining & halls) wood floors, large formal dining room, cozy gas fireplaces, lots of leaded glass and French doors. There is a large, self-contained 1-bed suite (unauthorized) with its own entrance. The large 7,260 sq. ft. lot has a sunny west facing backyard. There is a private deck off the kitchen - great for family gatherings and BBQ’s. A real bonus is the double garage, which can be hard to find in the area. The location is topdrawer with eateries, coffee shops, banking, pharmacy and a pub just a short stroll away. Do you like the beach? Willows is just a 18 min. walk away. No disappointments here – book your private showing before it’s gone? (id:60626)
Exp Realty
10038- 10040 128 Street
Surrey, British Columbia
Renovated Duplex in Very sought after area of Cedar Hills on Big lot 70 x 147= 10,292 sqft lot= future potential for high density development. This over 3500 sqft duplex has 8 bedroom, 5 bathroom, 4 suites newly renovated with a large patio area Over $9000/month rental income is possible, Central location and easy access to everything, Please Call to View Seller Motivated. (id:60626)
Royal LePage Global Force Realty
9222 125 Street
Surrey, British Columbia
Stunning custom-built luxury home in desirable Cedar Hills! Featuring 8 beds, 7 baths, and a spacious, functional layout. Upper level offers 4 bedrooms and 3 full baths. Main floor includes a bedroom with ensuite, powder room, living, dining, and family rooms, plus a modern kitchen with SS appliances, granite counters, chef's kitchen, and large eating area. Huge 36x16 walkout patio is perfect for entertaining. Lower level includes TWO mortgage helpers and a media room. Fenced backyard, centrally located near schools, transit, and shopping. A must-see property! (id:60626)
Sutton Group-Alliance R.e.s.
4670 Willow Creek Road
West Vancouver, British Columbia
Outstanding value in prestigious Caulfeild-priced $484,000 below tax assessment! West Van living at East Van price! This 4 bed, 3 bath rancher with basement sits on a 13,745 square ft lot with a gently sloped, sun-filled front yard and terraced rear landscaping. Renovate to suit your vision. Enjoy partial water views from the 2nd floor and complete privacy with mature hedges surrounding the property. Quiet, convenient location close to schools, shopping, and transit-rare value, size, and opportunity in one! Interior pictures not posted for privacy. The home was substantially renovated in 1998 but requires a new roof, carpet, and paint. (id:60626)
Exp Realty
Twp. Rd. 381 Land
Corman Park Rm No. 344, Saskatchewan
Flat, useable land with little waste. Adjacent to major commercial and industrial development. Just off highway 11 with unlimited development potential! (id:60626)
Dwein Trask Realty Inc.
21761 49a Avenue
Langley, British Columbia
Welcome to Your Dream Home in Sought-After Murrayville. This stunning residence offers the perfect blend of elegance, privacy, and convenience. Situated on an impressive 12,000 sq. ft. lot, this property provides a peaceful retreat with endless possiblities for customization. Located just moments from Langley Fundamental School, parks, shopping centers, and transit, this home ensures both comfort and accessibility. The spacious driveway offers ample parking for multiple vehicles, including an RV or utitlity trailer. Whether you envision creating your dream outdoor oasis or simply enjoying the tranquility of the mature surroundings, this home truly has it all. A one bedroom authorized suite, and a bonus huge kids play room.. This is a must see. Book your showing now!! (id:60626)
Macdonald Realty (Surrey/152)

