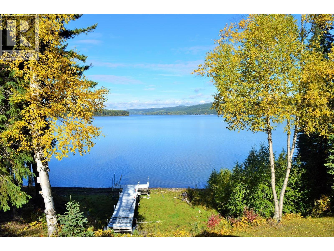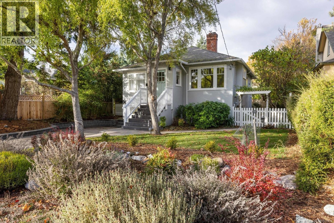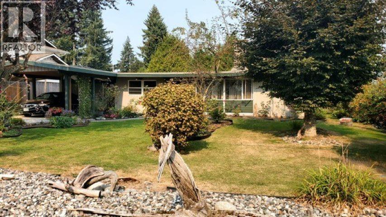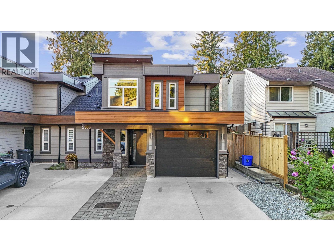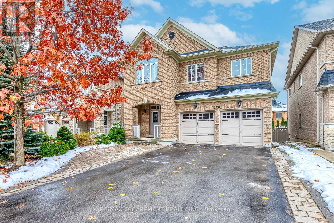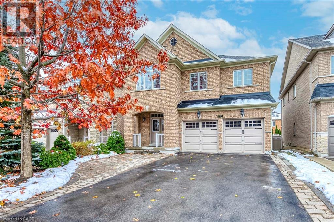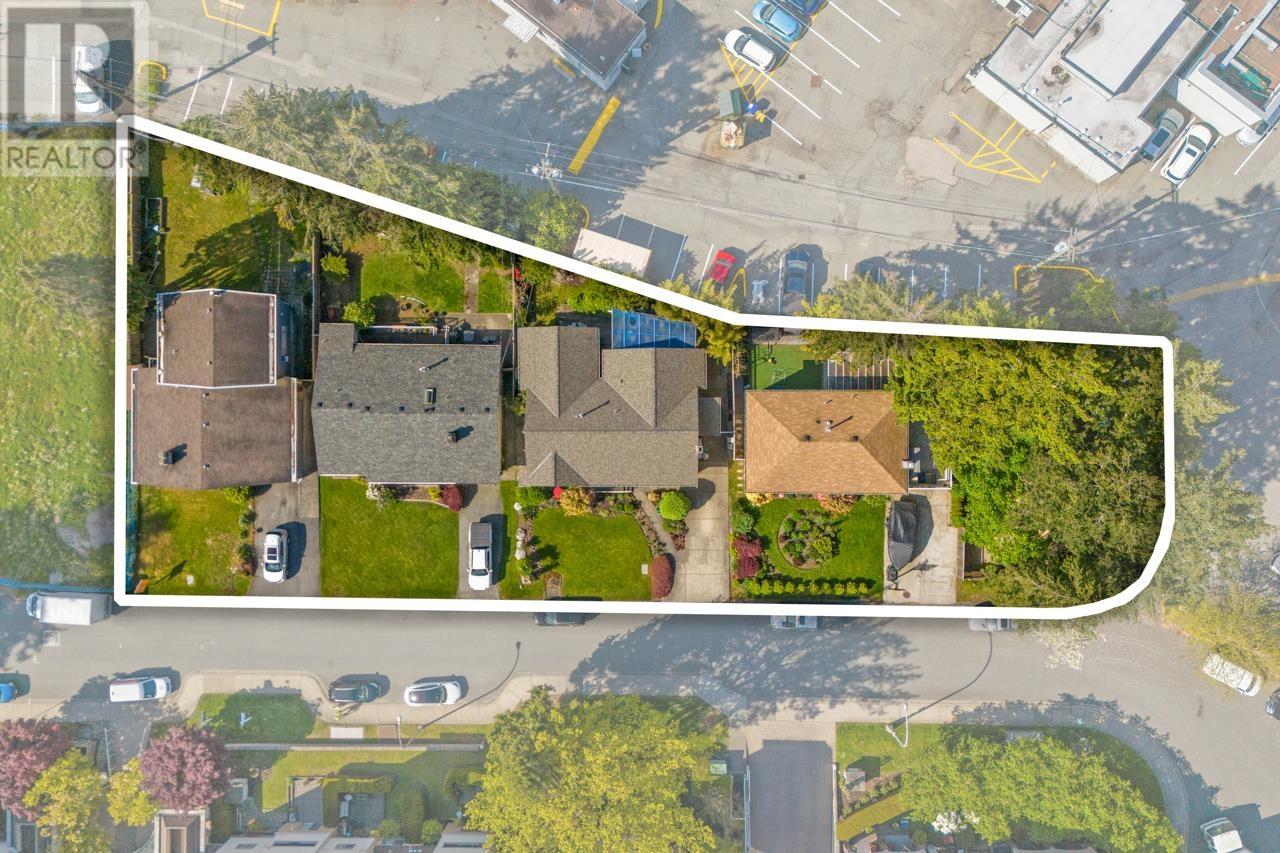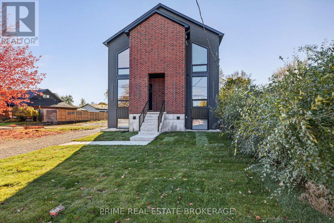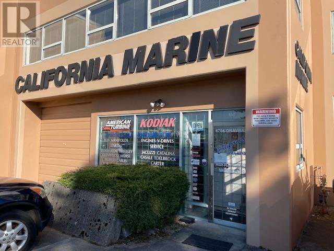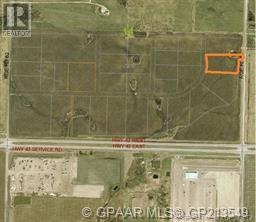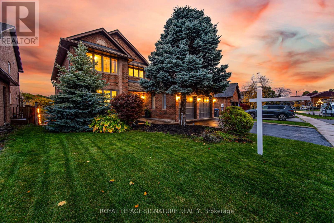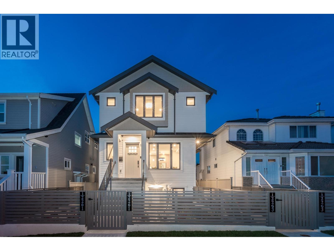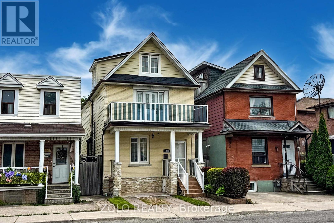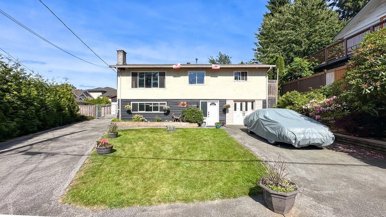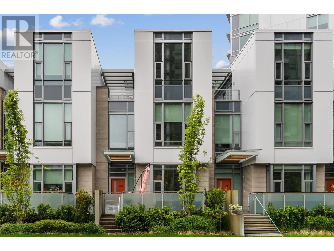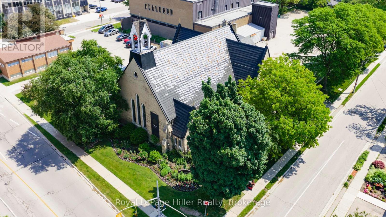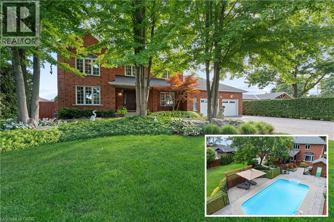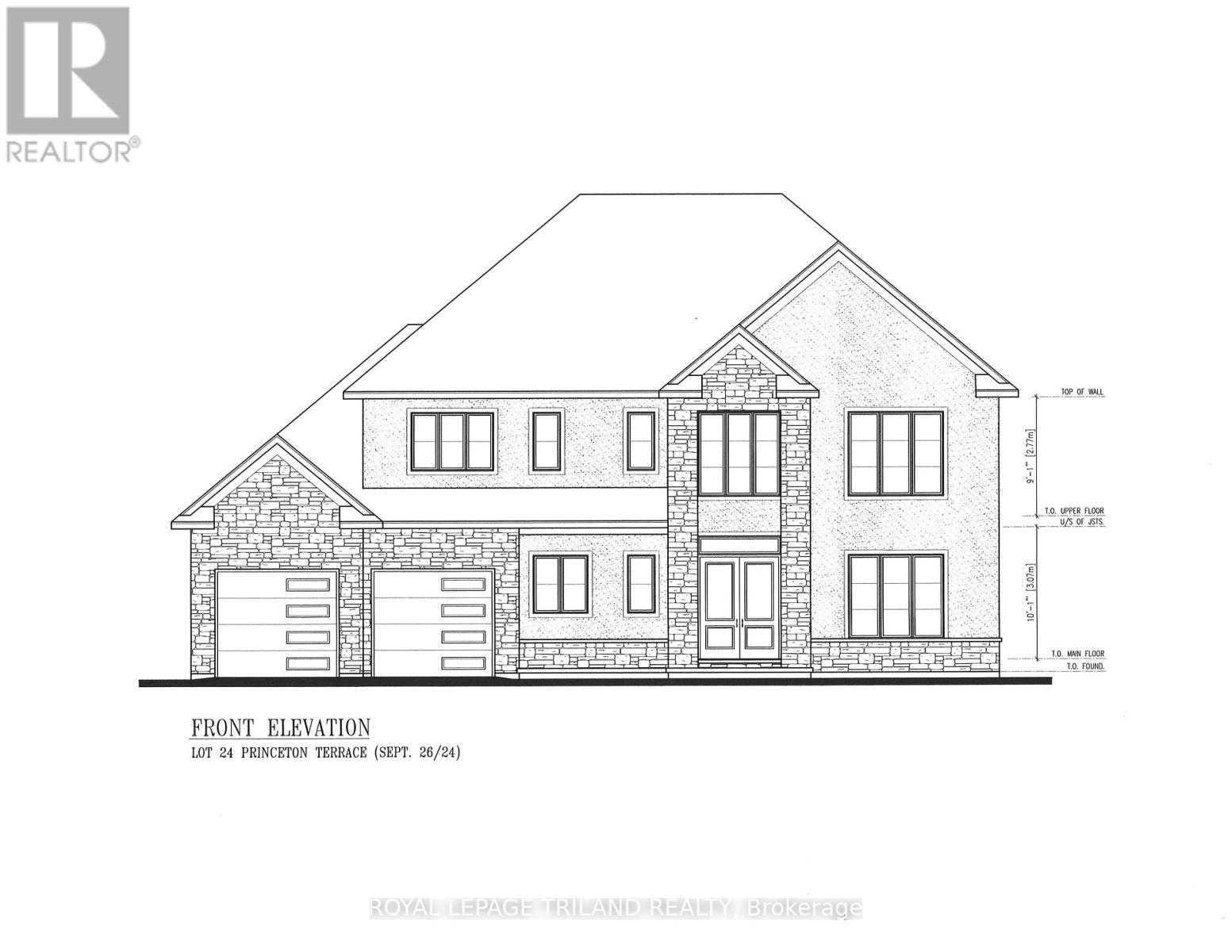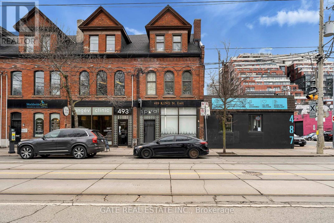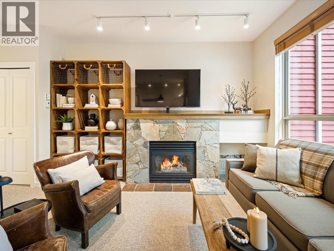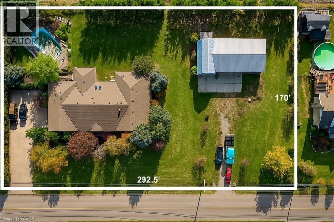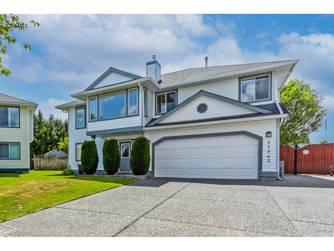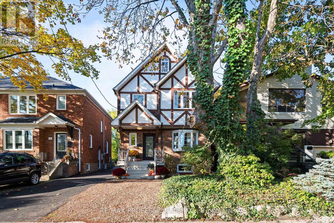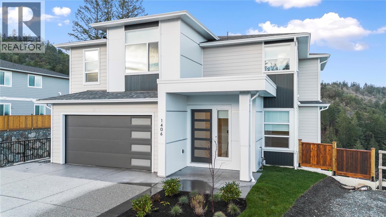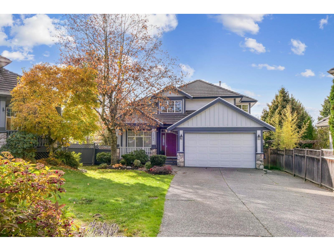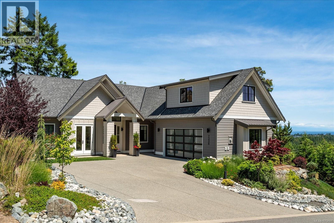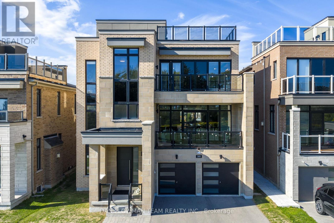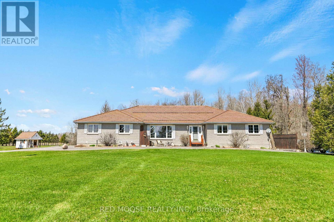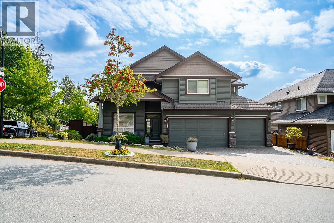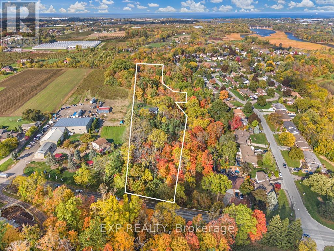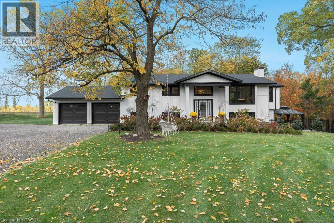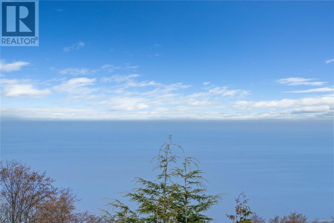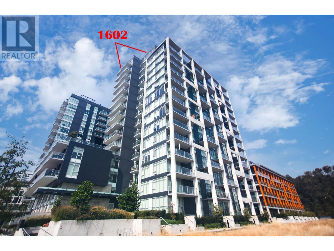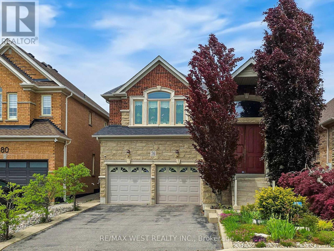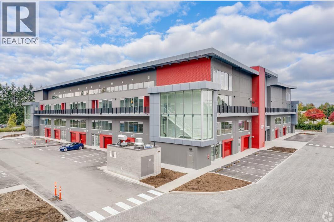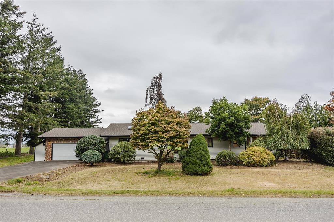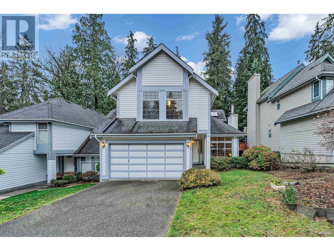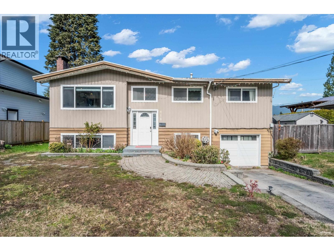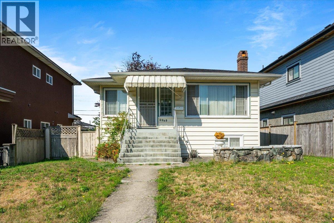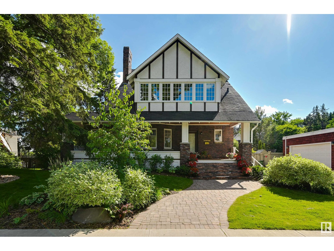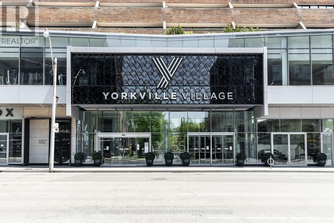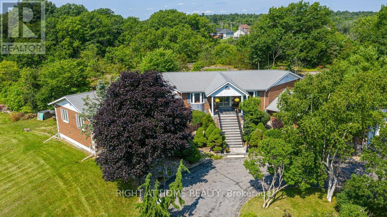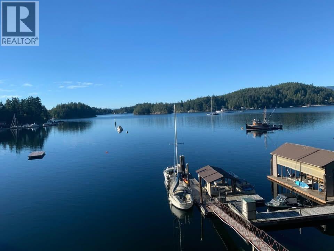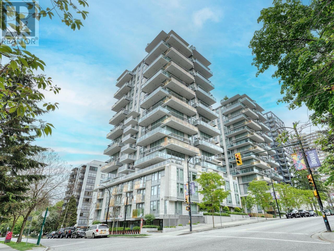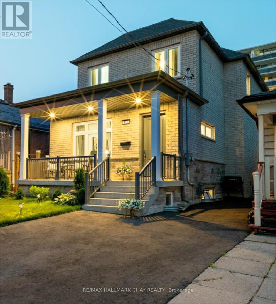1665 Bradley Creek Road
Forest Grove, British Columbia
Exceptional 360-acre private estate in the Cariboo. Rare opportunity to own a totally private retreat between Murphy and Oie Lake, just 1 hr to 100 Mile House, BC. 3,000 feet of lakefront, 3 well-equipped cabins, trout creek, and a 3,200-foot airstrip with a 60' x 40' hangar (registered as CDC5 Oie Lake) ideal for aviation enthusiasts, outdoor adventurers, or group buyers. Main log cabin, built in the 1980s, sits on sandy beachfront and includes modern off-grid amenities, while the larger secondary cabin on Oie Lake serves as a caretaker's residence or guest house with solar, septic, & water systems. Lake is known for its pristine swimming, fishing, and boating-with minimal development, you'll often have the lake to yourself. Surrounded by wilderness and Crown land. (id:60626)
Landquest Realty Corporation
2168 Bartlett Ave
Oak Bay, British Columbia
A down-sizer’s dream home! Welcome to 2168 Bartlett Avenue, a charming 4-bed, 2-bath, 2,440 sqft residence nestled on a quiet, tree-lined street in the heart of South Oak Bay. This well-maintained home blends classic character with thoughtful modern updates, creating a highly functional and manageable living space. The main floor features vaulted ceilings, a cozy living room with a wood-burning fireplace, a dedicated dining area, and a bright kitchen with access to a covered deck overlooking the private, fully fenced, and beautifully landscaped, easy care, backyard. The primary bedroom includes its own walk-out patio, vaulted ceilings, and ample closet space. A skylit 4-piece bath with heated floors and a comfortable second bedroom complete this level. The lower level offers flexibility with a private bedroom and 3-piece bath off the lower patio, a laundry area, a spacious rec room, and a fourth bedroom or potential office/studio. Located just a short stroll to Oak Bay Avenue, shops, cafés, and nearby ocean access and parks, this move-in-ready home embodies Oak Bay living at its finest! (id:60626)
The Agency
1639 Eden Avenue
Coquitlam, British Columbia
Beautifully cared for property in a great location. Just east of Como Lake. Original built Post and Beam Rancher. Very bright, well kept home with large windows to view the beautiful gardens. 3 bedrooms, 1 bathroom, Skylight in kitchen and primary bedroom. Covered Porch looking over a large, flat, private & fully fenced lot. It has paved Lane access. Single garage and single carport plus addition open parking. This quiet, highly sought out neighborhood is the ideal location to retire or build your beautiful new home. Raise your family in a fantastic community. Bonus; Quiet street & area, yet close to parks, recreation, schools, shopping and lots of amenities. A great opportunity for a Builder/Owner. Open House Saturday November 22nd 2-4pm (id:60626)
Macdonald Realty (Langley)
2503 Burian Drive
Coquitlam, British Columbia
Welcome to 2503 Burian Drive, a well-designed home built in 2014. This 3-bedroom, 4-bath residence offers a flexible layout with potential for a 4th bedroom. The main floor features a spacious living room, dining area, and family room-perfect for daily living and entertaining. Upstairs includes 3 generous bedrooms, including a comfortable primary suite. Enjoy the private backyard with low-maintenance artificial grass, ideal for kids, pets, or gatherings. A functional floor plan, modern finishes, and plenty of natural light make this home a perfect choice for families. (id:60626)
RE/MAX Heights Realty
470 Peter Rupert Avenue
Vaughan, Ontario
Welcome to this elegant and meticulously maintained 4-bedroom, 5-bath detached home in Vaughan's highly coveted Patterson neighbourhood. With 2,686 sqft of above ground living space, a fully finished basement + thousands spent on recent upgrades and a layout designed for modern family living, this home offers the perfect blend of luxury, comfort, and convenience. The main level features a bright and elegant formal dining room, a stylish living room with crown mouldings and a gas fireplace, and an open-concept kitchen with granite countertops, stainless steel appliances, backsplash, and a spacious breakfast area with walk-out to the deck.Upstairs, you'll find a large loft/family room, perfect as a kids' lounge, office, or quiet reading retreat. The primary bedroom offers generous space, abundant sunlight, and a spa-like renovated ensuite. Three additional bedrooms provide comfort and flexibility for families of all sizes.The fully finished basement includes a large recreation room, fitness area, and updated flooring-ideal for entertaining, movie nights, or multi-generational use. Enjoy a beautifully landscaped lot with interlocking, premium vinyl fencing, and a maintenance-free private composite deck, ideal for outdoor dining and year-round enjoyment. The wide driveway and double garage offer parking for up to 7 cars. Close to top-rated schools including St. Cecilia CES and Julliard PS (French Immersion), St. Joan of Arc CHS, Discovery PS, and several Montessori and private school options, making it ideal for families seeking strong educational choices. Recent Upgrades: Engineered hardwood Throughout (2019), Oak Hardwood Staircase (2019), Whole Home Interior Paint (2019), Luxurious primary ensuite renovation with freestanding tub, double vanity & frameless glass shower (2020), New vinyl flooring in the basement (2025), New fridge (2022), New washer & Dryer (2024), New Owned water heater (2025), Tesla wall connector installed in the garage (2024). (id:60626)
RE/MAX Escarpment Realty Inc.
470 Peter Rupert Avenue
Maple, Ontario
Welcome to this elegant and meticulously maintained 4-bedroom, 5-bath detached home in Vaughan's highly coveted Patterson neighbourhood. With 2,686 sqft of above ground living space, a fully finished basement + thousands spent on recent upgrades and a layout designed for modern family living, this home offers the perfect blend of luxury, comfort, and convenience. The main level features a bright and elegant formal dining room, a stylish living room with crown mouldings and a gas fireplace, and an open-concept kitchen with granite countertops, stainless steel appliances, backsplash, and a spacious breakfast area with walk-out to the deck.Upstairs, you'll find a large loft/family room, perfect as a kids' lounge, office, or quiet reading retreat. The primary bedroom offers generous space, abundant sunlight, and a spa-like renovated ensuite. Three additional bedrooms provide comfort and flexibility for families of all sizes.The fully finished basement includes a large recreation room, fitness area, and updated flooring-ideal for entertaining, movie nights, or multi-generational use. Enjoy a beautifully landscaped lot with interlocking, premium vinyl fencing, and a maintenance-free private composite deck, ideal for outdoor dining and year-round enjoyment. The wide driveway and double garage offer parking for up to 7 cars. Close to top-rated schools including St. Cecilia CES and Julliard PS (French Immersion), St. Joan of Arc CHS, Discovery PS, and several Montessori and private school options, making it ideal for families seeking strong educational choices. Recent Upgrades: Engineered hardwood Throughout (2019), Oak Hardwood Staircase (2019), Whole Home Interior Paint (2019), Luxurious primary ensuite renovation with freestanding tub, double vanity & frameless glass shower (2020), New vinyl flooring in the basement (2025), New fridge (2022), New washer & Dryer (2024), New Owned water heater (2025), Tesla wall connector installed in the garage (2024). (id:60626)
RE/MAX Escarpment Realty Inc.
1269 Hunter Road
Delta, British Columbia
Development site for a potential Apartment site in Tsawwassen Town Centre location. Prime location and hard to find a site like this, so close to all the retail/commercial in Tsawwassen centre. Site is an assembly of 4 owners for a size of 23,056 square ft ( .529 acre). Property right beside this site has been City approved for a 6 Storey Apartment building at (88 UPA) - 3.0 FSR. Hunter road has numerous other apartment buildings plus a High End boutique building that overlooks Beach Grove golf course. This site is ideal for either a rental or a higher end Boutique building. The 4 homes to be sold together as a combined sale listed at $ 8,046,000- homes are all livable and owner occupied - can be rented. A site this close to the beach,town centre,transit and private golf course is rare. (id:60626)
Engel & Volkers Vancouver (Branch)
417 Baseline Road E
London South, Ontario
Discover the allure of Wortley Village with this newly built triplex, featuring luxury finishes, open concept living, and strategic layouts. Each unit offers a unique living experience: two with spacious bedrooms on the second floor and a basement unit with impressive high ceilings, all designed for comfort and style. Ideal for investors or owner-occupiers, this property promises top dollar rents thanks to its prime location and exceptional quality. The investment appeal is further enhanced by potential expansion opportunities; plans are available for a three-car garage with a loft-style apartment above, providing additional rental income or versatile space for owners. Seize this turn-key investment in a vibrant community celebrated for its charm and high demand. Explore how this property can yield substantial returns and elevate your investment portfolio. (id:60626)
Prime Real Estate Brokerage
150 6751 Graybar Road
Richmond, British Columbia
This well-appointed, south-facing Shelter Island District warehouse property is ideally situated just south of Hwy. 91, allowing quick access to YVR, the USA border plus all the Greater Vancouver communities required for business purposes. The unit itself was well-optioned by the current (and only) owner when built, with extra insulation, double-glazed windows, enhanced lighting, extra-height grade loading door and professionally-built mezzanine by Kerr Design/Build. There are well-appointed washrooms on both levels, three dedicated parking stalls directly in front plus ample visitor parking just a few yards to the south. A spacious (and hardly-used) office area resides on the second floor and the quality-built, carpeted mezzanine awaits your purposes. Excellent local amenities (such as Shelter Island Marina and Tugboat Annie's Pub & Grille) add to the enjoyment of owning here. Contact LR for additional information or property tour. (id:60626)
RE/MAX Elevate Realty
5, 722040 Range Road 51
Rural Grande Prairie No. 1, Alberta
Great access, directly across the road from Ritchie Bros on Highway 43 into Grande Prairie. This lot includes, Atco power, gas, Aquatera water and Telus high-speed to the lot line. Hawker Industrial Park is located across Highway 43 from Ritchie Bros. and is a highly visible location. (id:60626)
RE/MAX Grande Prairie
29 Seiffer Crescent
Richmond Hill, Ontario
Premium Corner Lot A Stunning Aspen Ridge Home! An absolute showstopper on a 70' wide premium corner lot! This immaculate, sun-filled home by Aspen Ridge is packed with luxury upgrades, offering 3,162 sq. ft. above grade and a 1,600 sq. ft. finished basement, for a total living space of 4,800 sq. ft. From gleaming hardwood floors throughout to high-end finishes, every detail has been thoughtfully designed. The spacious family room features a gas fireplace, creating a warm and inviting atmosphere. The gourmet upgraded kitchen boasts granite countertops, a stylish backsplash, maple cabinetry, and crown moulding. Additional enhancements include brand-new wrought iron door inserts and fresh paint throughout! Premium Location & Finished Basement. Conveniently situated near Oak Ridges' new walking trails, top-rated schools, parks, and the community centre, this home is in a prime location. This turnkey home offers the perfect blend of elegance, comfort, and convenience. Don't miss out on this incredible opportunity! (id:60626)
Real One Realty Inc.
51 Kenpark Avenue
Brampton, Ontario
A Touch Of Muskoka In The Heart Of Snelgrove! This exquisite 5 bedroom, 4 bathroom residence offers over 3,500 sq ft of refined living space on a breathtaking ravine lot backing onto a tranquil pond. Set among mature trees and natural wildlife, the property delivers a true sense of retreat while being just minutes from Hwy 410 and Heart Lake Conservation. Inside, discover soaring 11 ft ceilings, expansive principal rooms, and oversized windows that fill the home with natural light. Every detail speaks of quality, from the rich hardwood floors throughout to the elegant granite finishes and designer upgrades. The fully renovated custom kitchen is a showpiece, featuring a pull out coffee station, deep storage drawers, spice rack, and a striking island with concealed storage and pull out garbage. Significant investments have been made to enhance both style and function, creating a seamless blend of luxury and comfort. The walk out basement includes two spacious bedrooms with large windows and a private entrance, ideal for extended family or a profitable rental opportunity. Outside, a beautifully landscaped yard with a pool and scenic views creates a serene space for entertaining or unwinding. Complete with a versatile exercise and meditation room, this home embodies refined living and natural tranquility, a true piece of Muskoka in the city. (id:60626)
Royal LePage Signature Realty
2261 E 35th Avenue
Vancouver, British Columbia
Experience modern living and exceptional functionality in this beautifully built 4-bed, 3.5-bath 1/2 duplex in a welcoming family-neighborhood. The main floor features a bright open-concept layout with a sleek kitchen equipped with premium Fisher & Paykel appliances, quartz countertops and a generous island, perfect for meal prep and gatherings. Upstairs, you'll find 3 spacious bedrooms and 2 bathrooms, including a luxurious primary suite with a spa-like en suite. The basement boasts a one-bedroom suite, ideal for rental income or extended family. This home is complete with custom built-in wardrobes, in-floor heating, A/C , security cameras, private yard and one-car garage + carport. Enjoy the perfect balance of luxury living and everyday convenience. (id:60626)
Sutton Group-West Coast Realty
1083 Dupont Street
Toronto, Ontario
Welcome to 1083 Dupont Street A Rare Opportunity in a Rapidly Growing Toronto West Corridor! This charming and well-maintained home is perfect for large families or savvy investors. Featuring a licensed front yard parking pad from the City of Toronto, a spacious eat-in kitchen, a generously sized backyard with beautifully manicured garden and balcony on the second floor. This property offers space, comfort, and future flexibility. Located in a thriving area, this home is within walking distance to grocery stores, local amenities, public transit, parks, and schools. Dufferin Mall and Galleria Mall are also just a short walk away. Ideal for end users or investors with the potential to benefit from the Citys newly approved zoning law changes, including multiplex and garden suite permissions under the 2025 Housing Plan.With tremendous upside and a location poised for growth, this is your chance to own a beautiful home in one of Torontos most promising neighbourhoods. (id:60626)
Zolo Realty
11590 140a Street
Surrey, British Columbia
This 16,700 sq. ft. lot with front and back lane access offers space to park, expand, or add income potential. The 1,200 sq. ft. workshop is a car lover's dream with 12' ceilings, 200-amp service, three 10' bay doors, and a car lift. City zoning (RA) allows for up to 4 suites (buyer to confirm), so you could build a suite above the workshop or a coach house. The basement-entry layout suits multi-generational living or rental income, while the backyard with a 730 sq. ft. deck, hot tub, and mountain/river views is an entertainer's dream. Close to parks, transit, and schools like Kwantlen Park and James Ardiel Elementary, this property combines privacy with convenience. (id:60626)
Royal LePage Sterling Realty
103 1500 Fern Street
North Vancouver, British Columbia
Enjoy this spacious 3-bed, 4-bath, 3 level concrete townhome in North Vancouver's Apex by Denna Homes. Offering nearly 1875 square ft over three levels, this home features a gourmet kitchen, open living/dining area, large patio, and private rooftop terrace. Enjoy a luxurious primary suite, oversized laundry room, a bonus family room at the top floor. With this purchase, enjoy access to the exclusive Denna Club's pool, gym, and more. Steps from parks, shops, and transit-urban living at its best. (id:60626)
Royal Pacific Realty (Kingsway) Ltd.
Royal Pacific Tri-Cities Realty
95 Waterloo St Street
Stratford, Ontario
Discover a unique landmark investment opportunity in the heart of Stratfords vibrant cultural and commercial district. 95 Waterloo St sits on a prominent 0.44-acre corner lot with flexible C3 zoning, allowing for a wide range of residential, commercial, institutional, and mixed-use development options. Permitted uses include apartment dwellings, seniors housing, converted upper-level residential, retail, wellness, boutique hospitality, and cultural space making this property a prime candidate for adaptive reuse or full redevelopment.The existing structure, originally a church and now operated as a restaurant and event venue, features soaring vaulted ceilings, stained-glass windows, exposed trusses, and significant architectural value that may be preserved or reimagined. Located just steps from the Stratford Festival theatres, boutique shopping, award-winning dining, the Avon River park system, and year-round tourism flow, this is a AAA site offering excellent visibility, foot traffic, and connectivity.A rare chance to secure a corner parcel with on-site parking, full municipal services, and legacy charm in Stratfords most walkable and desirable neighbourhood. Building and land only. Buyers to confirm permitted uses with the City of Stratford. (id:60626)
Royal LePage Hiller Realty
22 Wendakee Drive
Hamilton, Ontario
CUSTOM FAMILY HOME ON EXPANSIVE LOT STEPS FROM LAKE ONTARIO! Welcome to a rare opportunity to embrace both space and lifestyle in the heart of Winona, just across from the sparkling shores of Lake Ontario. This large custom-built home blends family comfort with timeless charm, set on an impressive 88’ x 256’ property that feels like your own private retreat. From the moment you arrive, the curb appeal is undeniable—an elegant interlock driveway, mature tree canopy, and inviting presence that speaks to care and quality. Inside, you’ll find an abundance of family living space designed for both comfort and versatility, complemented by four bathrooms that make daily routines effortless. The fully finished lower level, complete with its own kitchen and bathroom, provides in-law suite potential, private space for extended family, or even a home business setup. Convenient stairs from the garage lead directly to this level, adding flexibility and privacy. The heart of the home is the kitchen, spilling out onto a covered porch perfect for summer dinners and morning coffee alike. Step into the backyard and discover a lifestyle built for connection: a large separately fenced pool for sunny afternoons, a generous garden to grow your own produce, and a sweeping yard that invites play, gatherings, and quiet evenings under the stars. Living here means enjoying not just a house, but a way of life. Families will appreciate nearby schools, easy access to QEW transit routes, and proximity to local parks, wineries, and waterfront trails. Whether it’s the weekend markets in Stoney Creek, dining in nearby Grimsby, or quick trips into Burlington or Niagara, this location balances convenience with a sense of escape. The perfect blend of space, comfort, and lifestyle awaits in Winona—make it yours today. (id:60626)
Your Home Sold Guaranteed Realty Elite
159 Princeton Terrace
London South, Ontario
BUILD YOUR LUXURY DREAM HOME IN BYRON! FLEXIBILITY OF DESIGN. CUSTOMIZATION. QUALITY. STYLE. SPECIAL PRICING! TO BE BUILT - ROYAL PREMIER HOMES WOULD LIKE TO INTRODUCE OUR NEWEST EXECUTIVE OFFERING IN THIS EXCLUSIVE LUXURY ENCLAVE IN BYRON. THIS HOME IS FINISHED TO THE HIGHEST EXACTING STANDARDS. 3135 LUXURIOUS SQUARE FEET. BRICK AND STONE FRONT FACADE.THIS HOME COMES WITH 4 BEDROOMS, 3.5 BATHROOMS (ALL ENSUITES + JACK & JILL), GORGEOUS TILE IN WET AREAS, ENGINEERED HARDWOOD ON MAIN, COLOUR KEYED WINDOWS, MAIN FLOOR STUDY, MUDROOM, 2ND FLOOR LAUNDRY, OPEN GREAT ROOM CONCEPT, ELECTRIC FIREPLACE, COVERED REAR PORCH, GENEROUS CLOSETS, SIDE DOOR ENTRANCE TO LOWER LEVEL, ROUNDED CORNERS, 9 FT CEILINGS ON MAIN, PLUS SO MUCH MORE. OPTIONAL TANDEM 3 CAR GARAGE LAYOUT. CALL TODAY AND DESIGN YOUR OWN CUSTOM FEATURES. WE OFFER FLEXIBLE CHOICES. LATE AUTUMN 2025 POSSESSION. **EXTRAS** LAST LOT ON A CUL DE SAC WITH SOUTH FACING BACKYARD. BRING YOUR OWN DESIGN OR CUSTOM REQUIREMENTS AND LETS DISCUSS. (id:60626)
Royal LePage Triland Realty
489 King Street E
Toronto, Ontario
Beautiful Victorian style 3 story Commercial/Residential building with 2 parking spaces at the rear. Steps to the new subway station being constructed at King St E and Parliament. Hardwood throughout, vintage fireplace, 2nd floor full kitchen. Skylights on the upper floors, 2344sf + 537sf finished basement. The Ground Floor is tenanted for the next 30 months, but it may be possible to provide vacant possession. Opposite Sackville park across the street. (id:60626)
Gate Real Estate Inc.
16 4385 Northlands Boulevard
Whistler, British Columbia
Premier Whistler Village location, tucked on a quiet cul-de-sac yet at the pulse of the action! Coveted Symphony complex, steps from Whistler & Blackcomb gondolas, shops, restaurants, Golf Club, & Lost Lake. Unit 16 features 2 spacious bedrooms that can each accommodate a king bed, and 3 full bathrooms, a rare feature for this floor plan. Beautiful cosmetic updates: fresh paint, new flooring & appliances. Open-concept living with high ceilings, gas fireplace, & peek-a-boo mountain views from 2 private decks. Sleeps 6, perfect for family retreats or an investment. Complex includes hot tub, underground parking, bike storage, & 2 allocated parking stalls (another rare feature). Unlimited owner use, Airbnb/nightly rentals allowed, no foreign buyer restrictions. GST exempt. Turnkey opportunity! (id:60626)
Whistler Real Estate Company Limited
425 Golf Club Road
Hannon, Ontario
Looking for space, serenity, and modern convenience? This exceptional 5-bedroom, 2.5-bath bungalow sits on 1.14 acres with peaceful farmland views and nearly 5,000 sq. ft. of living space. The bright layout offers formal living and dining rooms, a family room, solarium, and a large eat-in kitchen perfect for entertaining. The finished basement features a cozy gas fireplace, a second kitchen, a rough-in bath, and flexible space ideal for a multigenerational family or in-law suite. The home includes a 6,000-gallon cistern for ample water capacity, while the heated 1,800 sq. ft. workshop offers a 4,200-gallon cistern, separate electricity and gas, and has been reframed into two individual units with their own utilities—providing excellent potential for rental income or home-based business use. This rare blend of rural charm and modern functionality is just minutes from city amenities, with the potential for two additional ADUs for even more income opportunities. (id:60626)
Right At Home Realty
21562 51 Avenue
Langley, British Columbia
Nestled on one of the largest parcels(over 14000sqft) in the neighborhood, one of the most sought after areas in Murrayville.This charming home boasts a south-facing fenced yard perfect for a hobby garage, kids' playground, or RV parking. With a two-bedroom ground-level suite ideal for in-laws or home daycare, a double garage, and space for six cars on the driveway, it offers incredible flexibility. Located at the end of a quiet cul-de-sac, it's just a short walk to Langley Fundamental School, close to Langley Secondary, and near all amenities including parks, recreation centers, and shopping. Plus, there's great potential with future SkyTrain expansion.Open House SAT November 15, 2-4 (id:60626)
Macdonald Realty (Langley)
10 Ramsgate Road
Toronto, Ontario
Welcome Home! 10 Ramsgate Road is just that - A House That Feels Like Home! Nestled On a Coveted, Treelined Street with Friendly Neighbours In Prime Long Branch - Steps to the Shops of Lakeshore, and Even Closer to the Lake, Colonel Samuel Smith and Marie Curtis Park! Enter this Renovated and Inviting Home Through the Spacious Foyer and into the Open Concept Main Level - Large Chef's Kitchen with No Expense Spared ('Super White' Marble Counters and Custom Backsplash, Pot Filler, Gas Range, and Wine Fridge Just to Name a Few of the Inclusions) with an Oversized Island that Opens Onto an Elegant, Combined Dining/Living Space. Beautiful and Logical: This Level Includes a Main Floor 2 Pc, Walk-In Pantry and Sliding Door Walkout to the Large Deck and Lush Backyard. Designer Details Include Gleaming Hardwood Floors, Floor to Ceiling Gas Fireplace, Custom Built-In Shelving, and Stunning Glass Staircase Leading to the Expansive Second Level. The Primary Bedroom is a True Retreat that Easily Fits a King-Sized Bed and Features a Large 4 Piece Ensuite (Separate Jacuzzi Bath and Shower), Double Closet and Windows Overlooking the Treetops. 2 More Bedrooms, Lots of Storage and Another Modern 4 piece Bathroom Complete this Level. The Third Level Loft Boasts A Fourth Bedroom with Large Closet, a 4 Pc Bathroom and a Sun-Filled Family Room/Flex Space Complete with Cozy Gas Stove Fireplace. Lower Level Allows for More Casual Space for Your Family or Multi-Generational Living - Currently Set up as 2 Bedroom Basement In-Law Unit with Separate Entrance, Kitchen, 4 Pc Bath and Rec/Living Room. The Large Deck and Yard is a Great Size for Entertaining and for the Kids and Pets; The Location is Unbeatable with Excellent Schools and Transit Nearby (GO and TTC), As Well As Easy Access to Highways - 10 Ramsgate Road is Truly the Perfect Long Branch Forever Home! (id:60626)
RE/MAX Professionals Inc.
1406 Sandstone Lane
Langford, British Columbia
Discover a stunning newly constructed home in the desirable Southpoint community of Bear Mountain. This exquisite residence features 5 spacious bedrooms plus a versatile den, complemented by 5 luxurious bathrooms, all designed with executive finishes. The open-concept living area seamlessly connects the gourmet kitchen, dining and living spaces, perfect for entertaining. High-end appliances and elegant countertops enhance the kitchen's appeal. A separate 2 bedroom suite offers privacy for guests or rental potential, complete with its own kitchen, laundry and living area. Enjoy the best of Bear Mountain's scenic beauty, with access to hiking trails and golf courses, all while being close to shopping and dining. This home is a perfect blend of luxury and functionality creating an exceptional living experience in a vibrant community. Don't miss this opportunity to own a piece of paradise! (id:60626)
Exp Realty
Royal Pacific Realty Corp.
18290 Claytonwood Crescent
Surrey, British Columbia
Beautifully maintained 2-storey home with bsmt featuring 6 beds/4 baths. The bright above-grade suite is perfect for in-laws or as a mortgage helper. Located on a quiet cul-de-sac backing onto a lane with R3 zoning-ideal for a future coach house. The updated kitchen includes shaker cabinets, Quartz counters, subway tile backsplash, & stainless steel appliances. Enjoy a large southwest-exposed backyard, covered patio, A/C, upgraded instant hot water system, & durable concrete tile roof. Close to schools and transit, this home offers comfort, flexibility, and great value in a desirable location. Don Christian Elementary & Lord Tweedsmuir Secondary school catchments. (id:60626)
Homelife Benchmark Realty Corp.
46030 Bonny Avenue, Chilliwack Proper East
Chilliwack, British Columbia
WALK TO WORK!!!! Looking for that Modern Daycare that also has a newer 1344 Sq Ft, 3-Bedroom, 2 Full Bathrooms Upper Residence, which also boasts a spacous bright Kitchen with an Island and a walk-in Pantry. Both the Diniroom and Livingroom with a Gas Fireplace, opens to a covered sundeck overlooking the backyard. The Master Bedroom has both a large Ensuite and a walk-in closet and the 2 extra bedrooms are good sizes as well. This handicap-accessible Daycare is Zoned through a (TUP) Tempory Use Permit.....and allows for 20 children. All Equipment used for the Daycare is included and the backyard also has a 878 Sq Ft playground and a 276 Sq Ft Giggle Room for the childrens use. Ample parking is available for both the Residence and the Daycare. Great Revenue Maker, with the allowance of 20 Children and plus the ability to live on site with all Revenues paying down your mortgage, paying yourself and staff, and yes, You get to live and work happily ever after in this beautiful home and home-based business!!! (id:60626)
Royal LePage Little Oak Realty
7336 High Ridge Cres
Lantzville, British Columbia
Discover this stunning 2,475 sq ft custom home in the prestigious Lantzville Foothills—offering privacy, tranquility, and spectacular Winchelsea Island views with no neighbours in front or behind. Step inside to soaring vaulted ceilings with exposed beams, shiplap detail, and a wall of windows framing arbutus trees and panoramic vistas. The open-concept main floor features a spacious great room with gas fireplace, a dining area, and a gourmet kitchen with a large island and Frigidaire Professional appliances. Step out onto the expansive 37x14 deck—perfect for outdoor dining and entertaining. The main level also includes a luxurious primary suite with spa-inspired ensuite and walk-in closet, plus two additional bedrooms. Above the garage, a nearly 500 sq ft bonus room with its own bathroom offers flexible space for a gym, office, guest suite or media room. Enjoy year-round comfort with the recently added heat pump providing efficient air conditioning. Bonus large heated and ventilated dry crawlspace for storage. (id:60626)
460 Realty Inc. (Na)
215 Port Darlington Road
Clarington, Ontario
Luxury Lakefront Living Just 40 Minutes From Toronto! Welcome To A Rare Opportunity To Own A Fully Detached, Four-Storey Luxury Residence Nestled In One Of The GTA's Most Prestigious Waterfront Communities (Lakebreeze). Offering Over 4,000 Sq. Ft. Of Refined Indoor Living Space, Plus An Additional 792 Sq. Ft. Of Outdoor Terraces And Three Walk-Out Balconies, This Exceptional Property Is Thoughtfully Designed To Capture Breathtaking Panoramic Views Of Lake Ontario From Every Angle. This Residence Features Four Bedrooms, Three-And-A-Half Bathrooms, Soaring 10'6" Ceilings On The Main Floor, 9' Ceilings On The Second, Tall Windows, Pot Lights, Hardwood Flooring, And A Private Four-Stop Elevator. The Chef-Inspired Kitchen Is A Culinary Dream, Equipped With Built-In Appliances, A Dedicated Pantry, And Upscale Finishes - Perfect For Both Entertaining And Everyday Gourmet Living. Outdoor Spaces Include A Spacious Sun-Filled Terrace And A Spectacular Rooftop Offering Unobstructed Lake Vistas - Ideal For Morning Coffee, Evening Sunset, Or A Wonderful Place For Entertaining. The Oversized Tandem Three-Car Garage Provides A Total Of Five Parking Spaces And Ample Storage. Enjoy A Connected And Active Lifestyle Just Steps From Scenic Trails, A Marina, Multiple Waterfront Parks, And Beaches, With Easy Access To Highway 401, Top-Ranked Public And Catholic Schools, And Essential Amenities. Whether You're Seeking A Luxurious Family Home, Multi-Generational Living, Or Income Potential, With A Fully Unfinished Above Ground Lower Level, This Property Offers Elegance, Space, And Functionality By The Lake - Where Every Day Feels Like A Getaway. (id:60626)
Dan Plowman Team Realty Inc.
9859 Russell Road
Ottawa, Ontario
THIS.PROPERTY.HAS.EVERYTHING!!! Seriously. This 6 bedroom custom built, multi-generational bungalow with 4 washrooms & a 3 car attached oversized garage sits under an all metal roof + has a detached shop/garage with its own electrical, washroom and hvac. All of this sits on almost 33 acres of land (potential to sever? Maybe!?) Now that we've got your attention, there are 4 bedrooms upstairs along with a 5 piece washroom and a 3 piece en-suite. The open concept main floor is ideal for entertaining while keeping the bedrooms on the other side of the house so guests and kids can sleep while the owners entertain. The large custom kitchen is complete with a built in wall oven & a massive island w built in cook-top. Love the country but hate well water? A reverse osmosis system complete with water softener, chiller, UV light system, chlorination system & backup RO water holding tank will ensure you never drink bottled water again. This property has back-ups to the back-ups with 2 Generac systems in case the power goes out and if those go down, there are 2 Generlink systems plumbed to take over. The utility room is an engineering marvel with ground source HVAC and no corner is ever cut in this home. In the basement is a separate 2 bedroom apartment/in-law suite, complete with full kitchen and laundry, that is connected by privacy doors in the basement allowing potential to assemble in the giant family room + it also has its own separate entrance & driveway. Outside, enjoy the heated, saltwater above ground pool, the enclosed hot-tub or just ride around on your land which is a mix of field and forest. A detached workshop/extra garage is ideal for a home business or a car/toy enthusiasts. The shop has its own office space, 2 piece washroom w a separate septic pit, heating and cooling, water as well as 600volt/100 amp service. There is even a cute little heated bunky with power for kids to play in or extra guests to sleep in. Make sure to click on the 3D virtual tour (id:60626)
Red Moose Realty Inc.
23310 138b Avenue
Maple Ridge, British Columbia
Welcome to Silver Woods in Silver Valley. This 4,365 square ft family home sits on a 5,996 square ft lot and offers 4 bedrooms up, including a luxurious primary suite with vaulted ceiling, elegant ensuite, and walk-in closet. The main floor features open-concept living with a 17 ft ceiling family room, coffered dining room, and custom kitchen. Comfort is maximized with a heat pump providing efficient heating and air conditioning. Enjoy outdoor living with a large deck, patio, and hot tub with gazebo. The daylight basement includes a 1-bedroom suite with separate laundry and private patio-ideal for in-laws or extended family. A 3-car garage, bright spaces, and quality finishes complete this exceptional home in a sought-after community surrounded by trails, parks, and nature. (id:60626)
Exp Realty
3169 King Street
Lincoln, Ontario
**MUST SEE**WATCH VIRTUAL TOUR** 5 Acres. Ravine Lot. Re-Designed Home In Wine Country. Imagine driving down your private laneway, to your very own 5+ acre treelined estate filled with private trails and unforgettable views. This is 3169 King St in Vineland, a secluded residence minutes from award-winning restaurants, Jordan Station & Vineland, yet in a world of its own. The modern home is bright & welcoming, an updated raised ranch bungalow that makes you and your guests feel like you're living in the canopy. This renovated home features 4 bedrooms and 3 full bathrooms. The entertainer's living room features an open concept design with a dining room and sunroom overlooking your private ravine. The primary suite and guest bedrooms are exceptional. Downstairs, a bright family room with egressed windows features a fireplace, 2 additional bedrooms, and a walkout that brings nature to your doorstep. Stepping into the backyard, you have a private patio, fire pit, oversized yard & paths to access your private hiking trails. Easy access to the QEW, Toronto, Buffalo, and Niagara-on-the-Lake. A home like this will live in your family for generations. (id:60626)
Exp Realty
3169 King Street
Vineland, Ontario
**MUST SEE**WATCH VIRTUAL TOUR** 5 Acres. Ravine Lot. Re-Designed Home In Wine Country. Imagine driving down your private laneway, to your very own 5+ acre treelined estate filled with private trails and unforgettable views. This is 3169 King St in Vineland, a secluded residence minutes from award-winning restaurants, Jordan Station & Vineland, yet in a world of its own. The modern home is bright & welcoming, an updated raised ranch bungalow that makes you and your guests feel like you're living in the canopy. This renovated home features 4 bedrooms and 3 full bathrooms. The entertainer's living room features an open concept design with a dining room and sunroom overlooking your private ravine. The primary suite and guest bedrooms are exceptional. Downstairs, a bright family room with egressed windows features a fireplace, 2 additional bedrooms, and a walkout that brings nature to your doorstep. Stepping into the backyard, you have a private patio, fire pit, oversized yard & paths to access your private hiking trails. Easy access to the QEW, Toronto, Buffalo, and Niagara-on-the-Lake. A home like this will live in your family for generations. (id:60626)
Exp Realty Of Canada Inc
6259 Icarus Dr
Nanaimo, British Columbia
Beautiful semi-waterfront home located in the highly desirable area of north Nanaimo. This unique 5,676 sq. ft. custom home features 6/7 bedrooms and 5 bathrooms, along with large picture windows that offer panoramic views of the ocean and coastal mountains. The main level boasts a functional open-concept floor plan with a spacious living room and high ceilings, a gourmet kitchen equipped with modern amenities, and access to a large deck facing the ocean. A formal dining room and cozy family room are situated at the back, overlooking the flat, fenced backyard with southern exposure. On the second level, the master suite offers exceptional views, a lavish ensuite, a walk-in closet, and a private deck facing the ocean. This level also includes two additional spacious bedrooms and a 4-piece bathroom. The lower floor features a home theatre, a guest room with an attached bathroom, and a legal 2-bedroom suite. Outside, minimalistic, low-maintenance landscaping allows the property's natural beauty to shine. The home is within walking distance to the ocean and beaches, as well as elementary and secondary schools, with a 5-minute drive to shopping malls. Measurements are approximate; please verify if important. (id:60626)
RE/MAX Professionals (Na)
1602 3581 E Kent Avenue North
Vancouver, British Columbia
RARE CHANCE for the PENTHOUSE, the Best South Facing View & Floor Plan in Avalon Park 2, built by Wesgroup in the River District Area. 2 Bdrm+2Baths plus Den with over 1050SF Private Rooftop Patio and Two Extra Balconys off the Main Level, offer a stunning and open-airy living apace. This luxurious home features s/s Jenn-Air appliances/gas range, quartz countertops, sleek motorized blinds, NEST high-efficiency heating/cooling system with master ensuite in-floor heating. Be a part of the growing community in River District, just steps away from Everything such as cafes, groceries & restaurants, banks, waterfront trails and parks. Building amenities include the 3-storey SkyBar & SkyLounge, w/kitchen & dining space, patio level Garden Lounge & kids play are & fitness room & concierge (id:60626)
Royal Pacific Realty (Kingsway) Ltd.
76 Petticoat Road
Vaughan, Ontario
Luxury Masterpiece Bungaloft In Patterson! This 3000+ Sf (Total Area) Builder's Own Custom Home Is Designed W/High-End Finishes & Features Functional Open Concept Plan. Converted From 3 Bdrm To One Large Master & One Guest Rm This Home Has The Option Of Adding Bdrm Or Enjoying The Elegant Living Spaces. Custom Chef's Kitchen W/Built-In High End Appliances, Family Size Breakfast Area & French Door Walk Out To Deck. Cherrywood Hardwood Flooring T-Out, Designer Paint, Spa-Like Baths W/ Stand Up Shower W/Bench, Freestanding Bath Tub & Bidet. Heated Basement Floors, Loads Of Storage With B/I Cabinets, B/I Speakers...And The List Goes On! Visit Virtual-Tour! (id:60626)
RE/MAX West Realty Inc.
A310 4899 Vanguard Road
Richmond, British Columbia
Prime opportunity "Vanguard" in Richmond's premier industrial hub. This modern 2-storey strata warehouse offers flexible space ideal for a variety of commercial uses. The unit features a 22'high-ceiling warehouse with grade-level loading, plus a modern finished second-floor mezzanine perfect for office or showroom. Quality concrete tilt-up construction, ample natural light, and 3-phase power make this an efficient and professional workspace. Located minutes from Highway 99, Knight Street, YVR, and major port routes. Excellent investment or owner-user opportunity in a high-demand complex. (id:60626)
Luxmore Realty
38531 Old Yale Road
Abbotsford, British Columbia
Experience refined country living-serene yet just minutes from Costco, top schools, and Hwy 1. This elevated 2.07-acre Arnold estate boasts a 1,330 sq. ft. barn/workshop with stall, power, skylights, concrete floor, 14' door & soaring 15'4" ceiling. The sunlit kitchen with skylight flows to a bay-window dining area framing breathtaking mountain views. Elegant living & family rooms share a double-sided fireplace, opening to a 20'x26' partly covered deck for year-round enjoyment. The primary suite offers a 4-piece ensuite, bay window & walk-in closet. With a new roof, upgraded kitchen & stylish flooring, this is a truly exceptional place to call home. OFFERS TO BE REVIEWED ON AUGUST 20TH AT 5:00PM. (id:60626)
Real Broker B.c. Ltd.
2986 Delahaye Drive
Coquitlam, British Columbia
Welcome to the Canyon Springs Community.Larger lot size with greenbelt backyard situated in a quiet neighborhood.4 bedrooms are perfect for a growing family.Loads of storage (1018sqft) in an unfinished crawl space.Bright and spacious open layout on the main floor.Master bedroom en suite bathroom with skylights , good size Walkin closet with organizer. New laminate floor installed in 2023 for the entire house. Convenient location, short walking distance to Lafarge Lake recreational center, Town Center Park, Evergreen Skytrain station, elementary, secondary and Douglas College. Open House: Sept 7 (Sun) from 2-4 pm. (id:60626)
Metro Edge Realty
818 Seymour Drive
Coquitlam, British Columbia
This well-maintained Chineside home offers stunning views of Burrard Inlet and the mountains. Features include an open kitchen with granite countertops, stainless steel appliances, a central island, and an updated main bath. The spacious basement includes a fireplace and secondary kitchen.Enjoy a large sundeck, fenced backyard, and convenient access to Mundy Park, shopping, transit, and Dr. Charles Best Secondary. Recent upgrades: new flooring, sundeck, washer/dryer (2021), and a brand-new furnace with central heating and A/C (2024),Cleaned all vents in March 2025, annual roof maintenance in place. (id:60626)
Macdonald Realty Westmar
6949 Mckinnon Street
Vancouver, British Columbia
Prime Killarney location, built in 1950 with 4 bedrooms and 2 bathrooms. Very convenient location with shopping, medical, recreational & dining nearby. Only a 5 min drive to Fraserview Golf course & parks. Walking distance to French immersion, elementary and secondary schools. School Catchments: Captain James Cook Elementary School, John Henderson Elementary School and Killarney Secondary School. (id:60626)
Sutton Group-West Coast Realty
10226 Connaught Dr Nw
Edmonton, Alberta
Welcome to one of Edmonton’s most distinguished addresses—Connaught Drive in prestigious Glenora. This iconic, historically significant residence is a rare opportunity to own a piece of the city’s architectural heritage. Perfectly positioned facing the ravine, this timeless estate offers unparalleled views, privacy, & elegance in one of Edmonton’s most coveted neighborhoods. Meticulously maintained & lovingly preserved, this spacious, one-of-a-kind home showcases old-world charm with enduring craftsmanship, rich character, and refined detailing throughout. From the grand entryway to the stately living & dining rooms, every space exudes warmth, sophistication, and history. With generously sized principal rooms, elegant millwork, & a layout designed for both family living and formal entertaining, this home is as functional as it is beautiful. Mature landscaping, a serene setting, and a sense of legacy make this property truly special, not to mention that Queen Elizabeth actually spent a night here in 1939. (id:60626)
RE/MAX Excellence
408 - 55a Avenue Road
Toronto, Ontario
Luxurious living at its finest in the heart of Yorkville! There is no better value in all of Yorkville at this price point. Prestigiousfive star location, The Residences of Hazelton Lanes is where you will find your next place to call home. This fabulous 2 storey 2 bedroom 3bathroom with 2 terraces is 2 good of an opportunity to miss out on! Main floor features an open concept floor plan allowing for entertainingwith a walk out to an oversized terrace with glorious unobstructed city views. A chefs designer kitchen with state of the art appliances,porcelain countertops and custom cabinetry a powder room and a storage room under the stairs. Make your way to the second floor andbehold a grand primary bedroom with a walk out to terrace, 5 piece spa like ensuite bathroom , laundry area and a second large bedroomalso with its own walk out to a terrace and a 4 piece bathroom. The building has just finished a massive renovation to all the hallways and isabsolutely stunning. Did I mention the oversized terraces on both the main and upper floors?? First class concierge services await the lifestyleyou deserve. All the finest shopping, dining and galleries literally at your doorstep. Truly a must see! (id:60626)
Sotheby's International Realty Canada
550 Queen Street E
Gananoque, Ontario
Imagine owning a slice of paradise in the heart of the Thousand Islands, home to scenic trails, stunning waterfront views, and pristine beaches! Welcome to 550 Queen Street in Gananoque, an over 5000 sq. ft., stunning custom-built waterfront estate for all the seasons on the serene Gananoque River. This expansive 4+1 bedroom home, nestled on a sprawling 4+ acre lot, boasts generously proportioned rooms, providing ample space for every family member to unwind and create lasting memories. With an inviting open-concept design, enjoy seamless flow between the chefs kitchen, dining, and family room. Host unforgettable gatherings on the large patio, or in the expansive 1158 square foot recreation room-ideal for entertaining guests, or enjoying quiet evenings with loved ones. Every window frames picturesque views of your private paradise, inviting you to immerse yourself in nature's beauty. Picture waking up to breathtaking riverfront views, spending sunny afternoons entertaining, unwinding by your inground pool, and enjoying direct waterfront access ideal for boating, fishing, or paddle sports. For those who cherish their hobbies, or need extra space for vehicles, this property boasts 2 garages with over 5 garage parking spaces and a separate workshop-ensuring ample storage solutions tailored to your lifestyle. With its charming locale, the home is conveniently located near all amenities: a stroll downtown, to nearby schools and parks, marina, and a vibrant arts and culture community and scene. This home is perfect for those seeking both tranquility, community, and convenience located within a short driving distance to Ottawa, Kingston, and the GTA. True magic lies in the home's potential: develop, expand, or simply revel in the beauty of your surroundings. Seize this opportunity to own a stunning treasure in eastern Ontario's most stunning waterfront community. Don't just dream it; live it! Experience this stunning property, schedule a visit today, and be captivated. (id:60626)
Right At Home Realty
305 3639 W 16th Avenue
Vancouver, British Columbia
Breathtaking views of the ocean and mountains await in this elegant 2-bedroom+ flex suite, offering refined comfort and functionality. Stay cool year-round with integrated A/C and enjoy premium wide-plank hardwood flooring throughout. The gourmet Italian kitchen boasts exquisite oak cabinetry, a sleek island, and top-tier Gaggenau appliances. Spa-like master ensuite showcases imported Italian marble tiles, Nu-heat in-floor heating, and a sculptural free-standing bathtub. Smart-home technology, full-sized side-by-side laundry, and meticulous finishings enhance everyday living. Comes with two parking stalls and two storage lockers. Residents enjoy hotel-style amenities including a full-time concierge, well-equipped fitness studio, and a spacious lounge. Open House: Sun (Aug 17), 2-4pm. (id:60626)
Nu Stream Realty Inc.
4836 Sinclair Bay Road
Garden Bay, British Columbia
The ultimate waterfront home with prime southern exposure & exclusive use of 80' of sheltered deep-water moorage. This 5 bed/3 bath residence offers panoramic ocean views from every room, sun-drenched balconies on all levels, and a cozy river rock wood-burning fireplace. The spacious lower-level games room with bar makes this an entertainer´s dream. Located in the heart of Garden Bay in Pender Harbour, renowned as the "Venice of the North," you´ll enjoy world-class boating, fishing, kayaking and an abundance of pristine lakes including Sakinaw & Hotel. Minutes to Madeira Park´s shopping & dining, the RVYC, golf & endless hiking trails. This is the true definition of a boater´s paradise in one of the Sunshine Coast´s most sought-after communities, perfect for summer escapes or full time living. (id:60626)
Royal LePage Sussex
Rennie & Associates Realty Ltd.
1704 1180 Broughton Street
Vancouver, British Columbia
Experience elevated West End living at Mirabel-where luxury meets lifestyle just steps from English Bay. This 2-bedroom, 2-bathroom home offers stunning panoramic views of downtown, Stanley Park, and the North Shore Mountains from a rare oversized balcony-perfect for morning coffee or evening wine. Inside, refined design shines with a calm, elegant palette by Alda Pereira, Italian cabinetry by Miton Cucine, and high-performance appliances from Wolf, Sub-Zero, and Bosch. Spa-inspired bathrooms, side-by-side parking, and an unbeatable walkable location make this a standout West End home. (id:60626)
Keller Williams Ocean Realty Vancentral
611 Northcliffe Boulevard
Toronto, Ontario
Welcome to this Stunning & unique one-of-a-kind custom-built home! Over 4200 sq.ft of living space. Incredible attention to detail went into every inch of this masterpiece. Situated in a prime location, this luxurious property was completed in 2022 and built from foundation on up with top quality finishes throughout. Soaring 10' smooth ceilings on main floor & 9' on the 2nd flr & Bsmt. The elegant oak stairs with wrought iron pickets, pot lights, & skylight set the tone for the exquisite finishes throughout. The gourmet kitchen is a dream w/beautiful quartz countertops, top-of-the-line appliances & ample storage space. A practical breakfast bar seats four, perfect for casual meals. The open-concept layout seamlessly connects the kitchen, dining & living areas, ideal for entertaining. Doors are solid wood, adding to the high-end finishes and ensuring privacy and soundproofing throughout the home. Main living spaces feature luxury porcelain tile and all bedrms are finished with 3/4 inch oak HW flooring. 4 spacious bedrms w/luxurious primary suite with spa-like 5-piece ensuite w/standalone tub, dual sinks & oversized shower. Main floor bedrm (currently a den) with full adjacent bath is perfect for an in-law suite. All bathrooms include Moen fixtures & timeless tile finishes. Partially finished walk-up bsmt offers even more living space and endless possibilities for entertainment & relaxation. Basement is 80% complete w/drywall, spray foam insulation, electrical & rough-ins for a 4-piece bath & kitchen, ideal for rental income or In-Law apartment. Private separate entrance allows easy conversion. Truly a gem in a prime location, offering luxury, quality & style. Additional features include brick & stone facade, covered front & back porches with recessed pot lights, spacious backyard, high-eff. furnace & A/C, 200-amp service, & Low-E Argon windows. This home is amazing Value for the price! Don't miss the opportunity to make this exceptional custom-built home yours! (id:60626)
RE/MAX Hallmark Chay Realty

