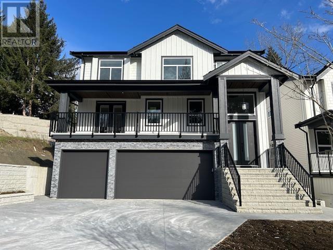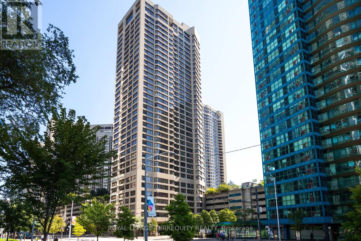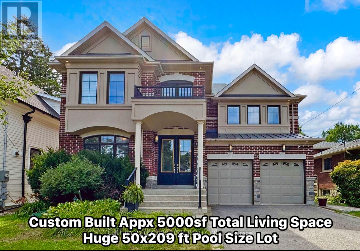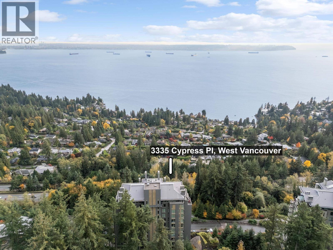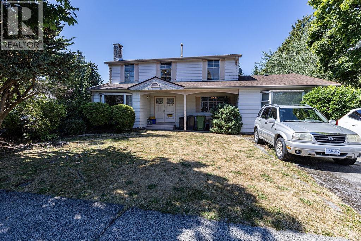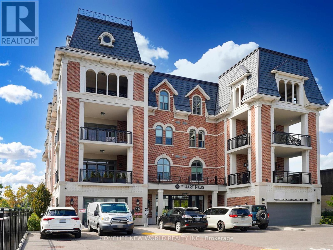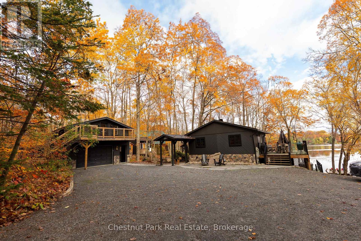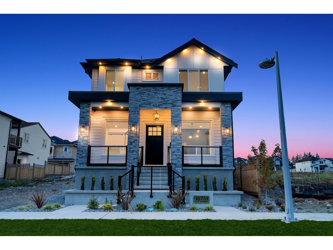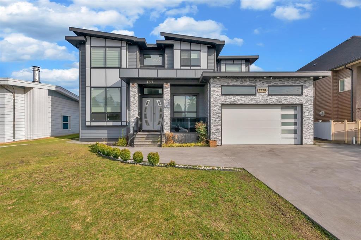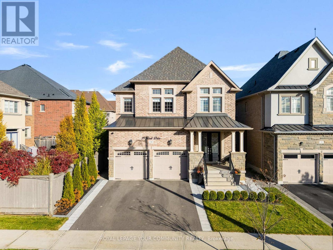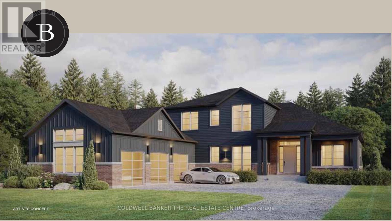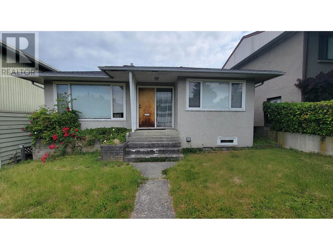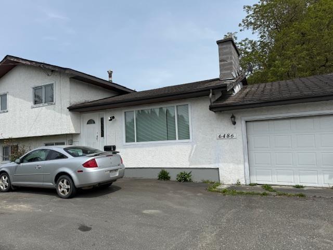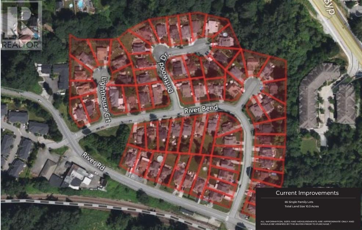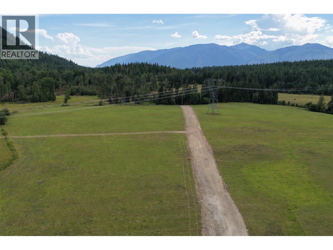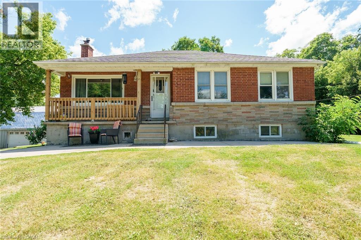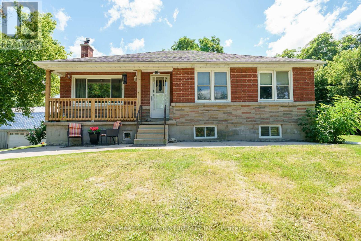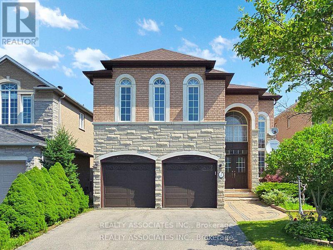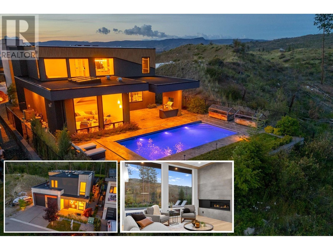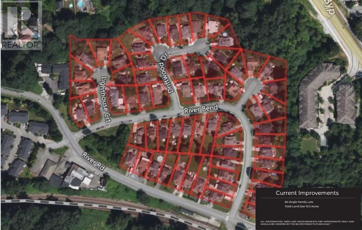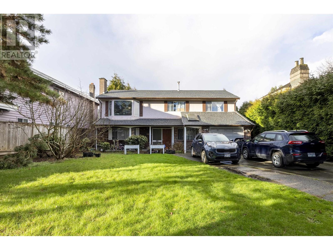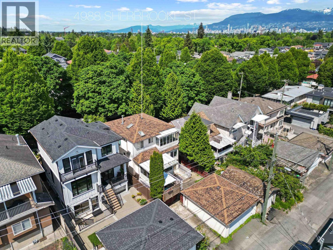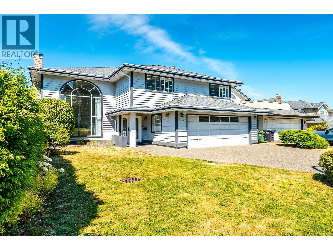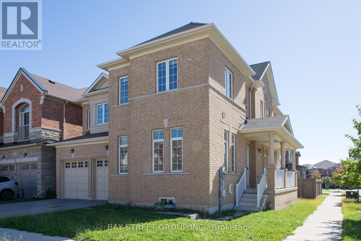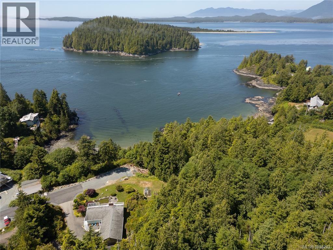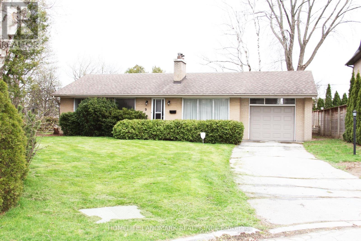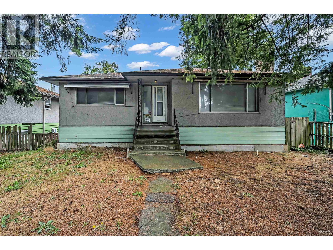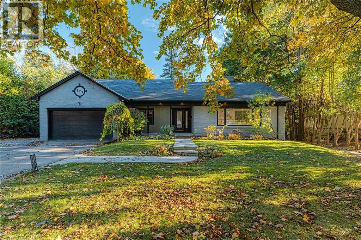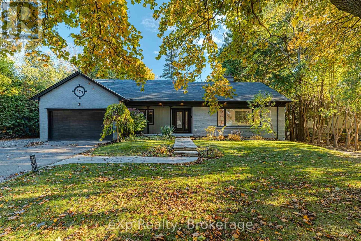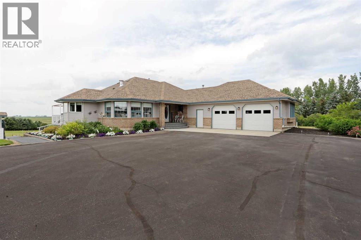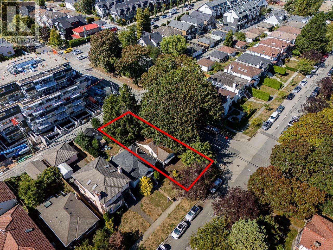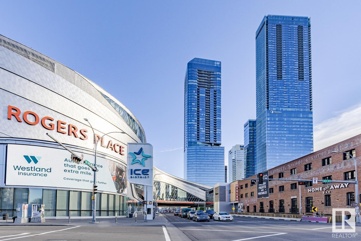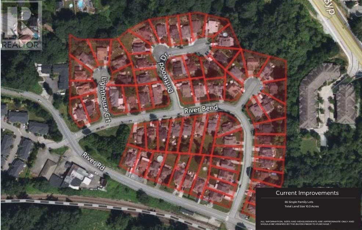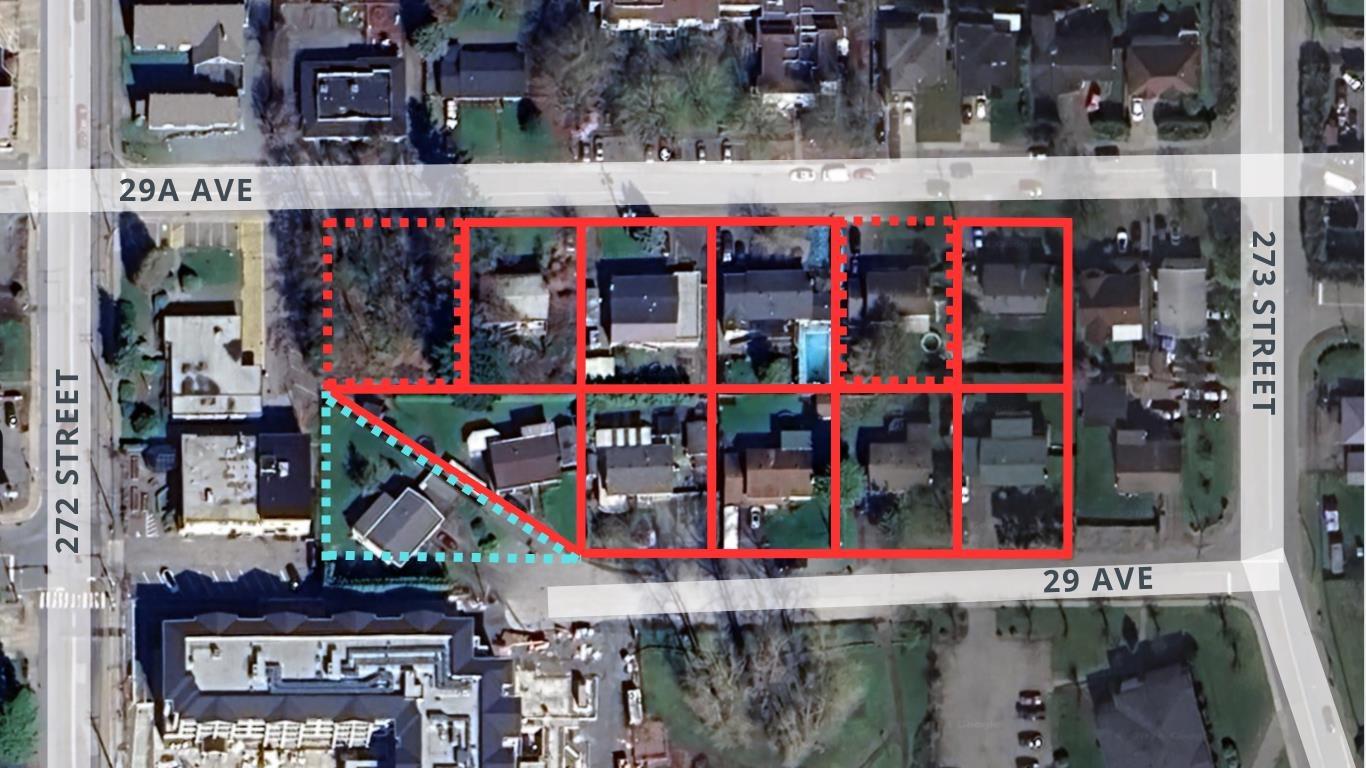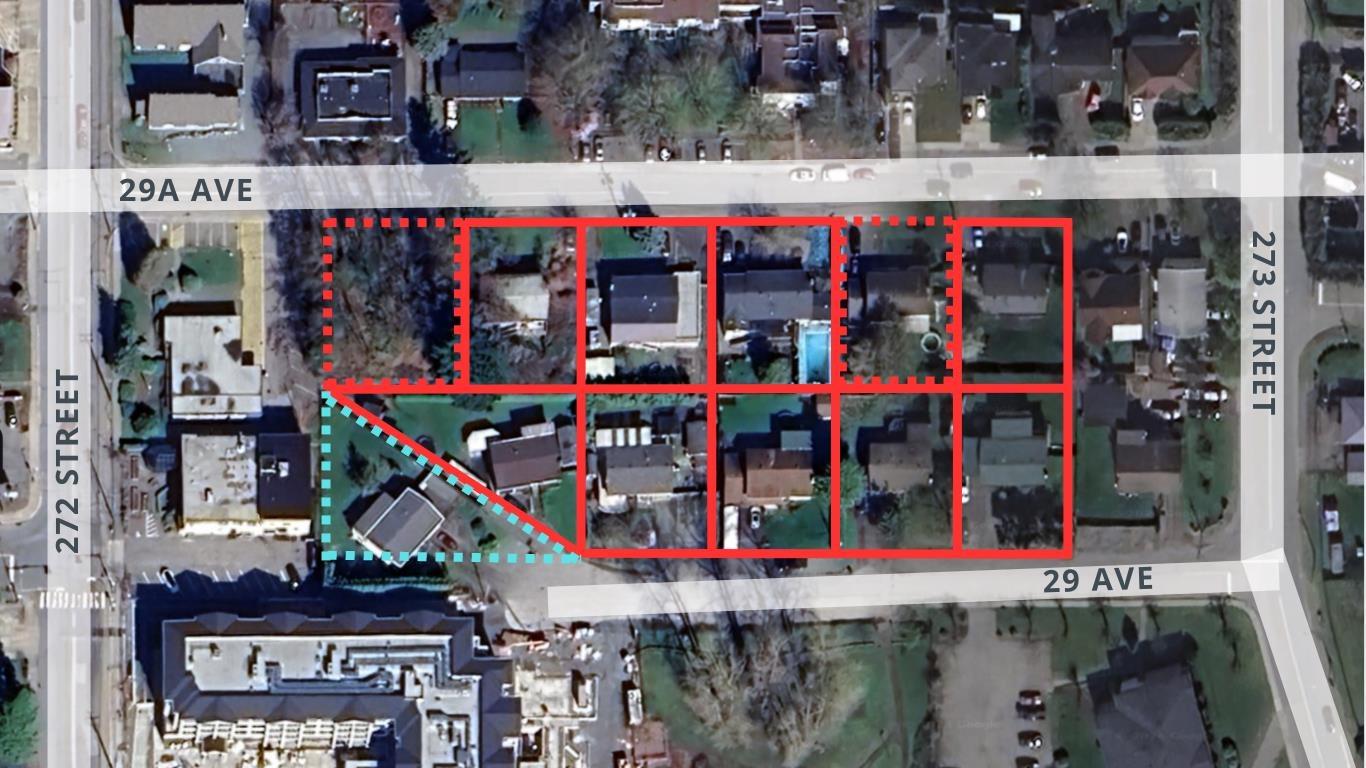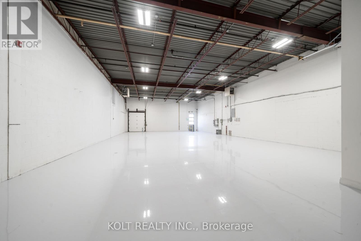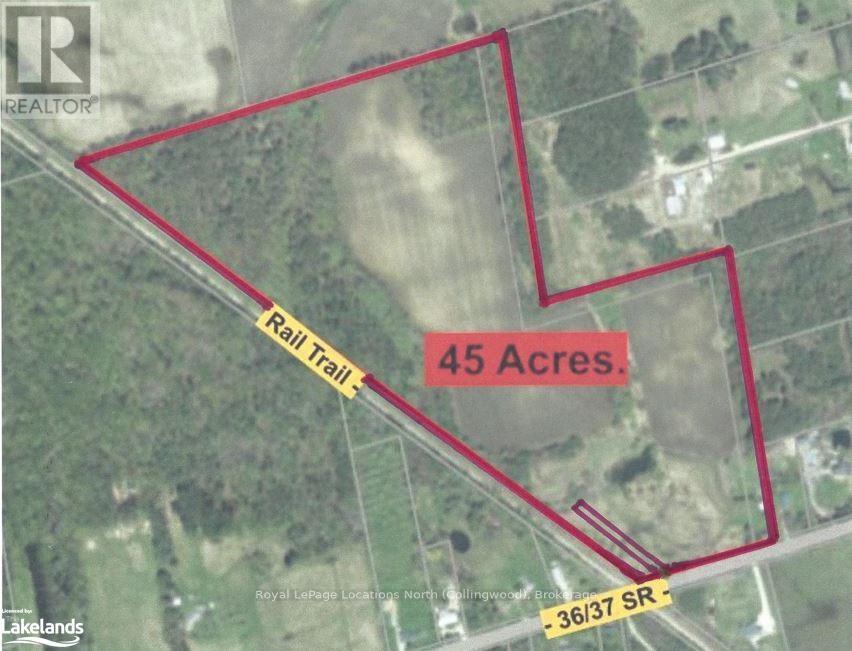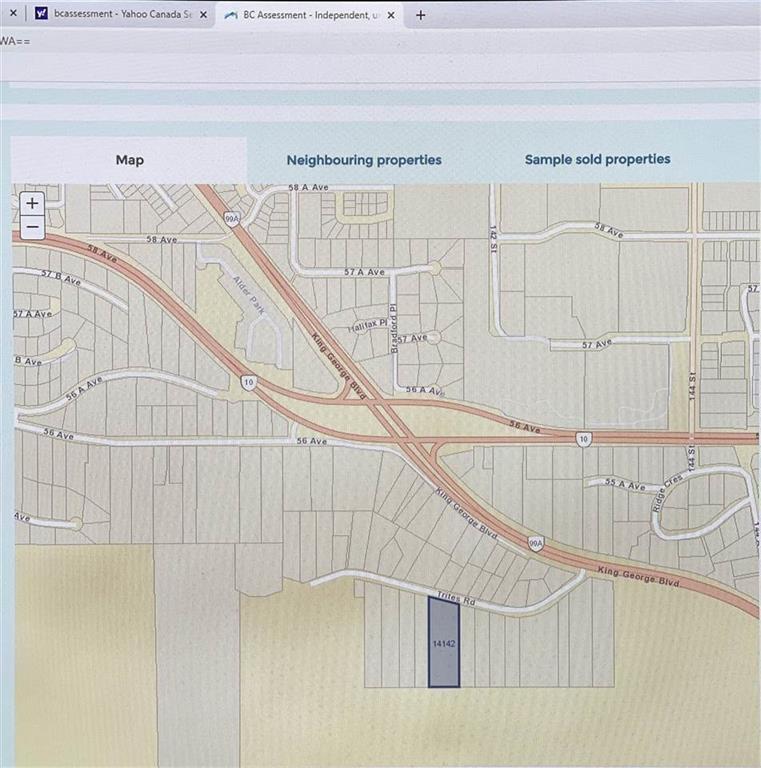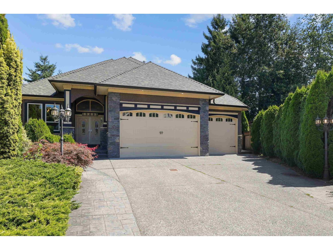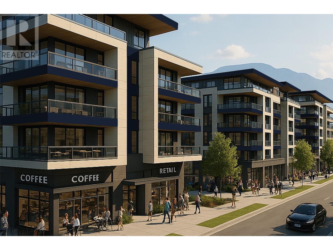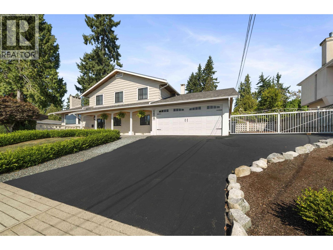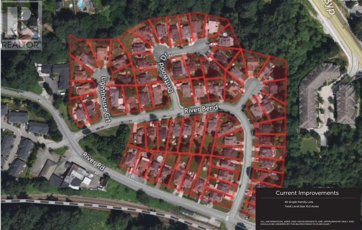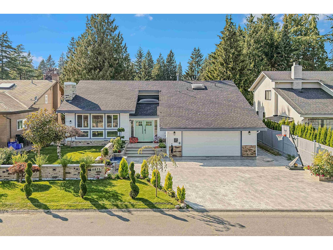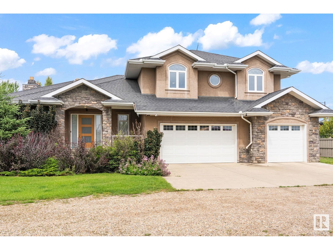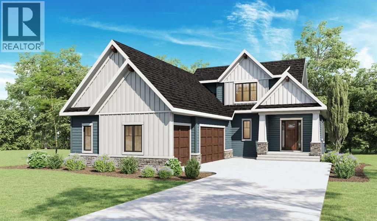11030 241a Street
Maple Ridge, British Columbia
Cedar Crest - Luxury brand-new, stunning residence boasts 6 bedrooms + 6 baths, legal suite, & triple garage. This home spans over 4487 sq. ft. of meticulously designed space. The open-concept living area showcases large windows that flood the space with natural light, & a cozy fireplace for those chilly evenings. The gourmet kitchen is a chef's dream, quartz countertops, & a spacious island for meal prep & entertaining. Upstairs, the primary bedroom is an oasis of relaxation with a walk-in closet and a luxurious ensuite bath with dual sinks, private shower, & a deep soaker tub. Three additional bedrooms and multiple bathrooms provide ample space for family & guests. Appliances + blinds included. Great location that offers parks, schools, no through street, and shopping nearby. (id:60626)
RE/MAX Lifestyles Realty
2311 - 55 Harbour Square
Toronto, Ontario
Welcome to Award Winning Harbourside Condominiums. Fabulous Location. Clear and unobstructed views of the shimmering lake and the dynamic city skyline. Spacious living room & Large separate dining room offering beautiful lake view. Fully Renovated. Smooth Ceilings. Mercier engineered hardwood. Olympia Pizzara tile. All new LED lighting. New doors and doorframes. New baseboard and trim. Kitchen doorways widened. One walk-in shower and one tub/shower. South facing windows replaced in last 5 years. Hard-wired internet. New AC drip pans & AC covers. New thermostats. 94 Walk score. The building offers a host of world-class amenities, including a fitness center, a swimming pool, and 24-hour concierge services. Shuttle bus service. (id:60626)
Royal LePage Terrequity Realty
11016 241a Street
Maple Ridge, British Columbia
Cedar Crest luxury brand-new, stunning residence boasts 6 bedrooms + 6 baths, legal suite, & triple garage. This home spans over 4487 sq. ft. of meticulously designed space. The open-concept living area showcases large windows that flood the space with natural light, & a cozy fireplace for those chilly evenings. The gourmet kitchen is a chef's dream, quartz countertops, & a spacious island for meal prep & entertaining. Upstairs, the primary bedroom is an oasis of relaxation with a walk-in closet and a luxurious ensuite bath with dual sinks, private shower, & a deep soaker tub. Three additional bedrooms and multiple bathrooms provide ample space for family & guests. Appliances + blinds included. Great location that offers parks, schools, no through street, and shopping nearby. (id:60626)
RE/MAX Lifestyles Realty
12146 Tenth Line
Whitchurch-Stouffville, Ontario
Many reasons why you will love this home! Custom built beauty by Fairgate Homes, a smart home offering luxury finishes throughout on an incredible premium 50 x 209 ft pool size lot with no neighbours in behind. This massive family home offers almost 5000 sq ft of total living space! Formal living and dining rooms, a spacious family room with waffled ceilings & a fireplace, hardwood floors throughout, a chef's dream gourmet kitchen with a butlers pantry, offering stainless steel appliances, quartz counters, a large island & a walk out to the huge backyard, tons of room for a pool and the kids to run around & play. The very spacious primary bedroom features his & her closets, seating area, a gorgeous 5 piece ensuite with a double vanity, glass shower & a soaker tub. Each additional bedrooms are generous in size and have access to their own ensuite. The lower level is fully finished & offers great space for all your family needs, along with laundry room, cold cellar & storage galore. Located just steps away from great schools, parks, trails, leisure centre, shops restaurants & all the amazing amenities Stouffville has to offer. (id:60626)
Century 21 Leading Edge Realty Inc.
1002 3335 Cypress Place
West Vancouver, British Columbia
Panoramic Ocean, English Bay, Stanley park, DT and City views Unit in the StoneCliff-a luxury complex on 10 private acres! This South-Facing 2bdrm+2 full bathroom+1 open den has bright, open-design floor plan and comfortable living size with 9´ ceiling. Relax in the living, dinning and family rooms all while overlooking the sky-blue ocean. Stretching from the magnificent Mt. Baker, to the lush green Stanley Park, blending into the elegant English Bay, and flowing into the vast limitless Pacific Ocean. A gourmet kitchen with 6 burner gas stove, stainless steel appliance package. solid 7' Maple entry door, solid core interior doors, wall mounted cabinetry. New hard flooring in the living area and new painting. The Unit has built in AC Private 2 S/S car garage. O H NOV 16, 2-4PM (id:60626)
Laboutique Realty
6451 Camsell Crescent
Richmond, British Columbia
Located in Richmond´s sought-after Granville neighbourhood, this 5-bedroom, 2.5-bath family home sits on a spacious 6598sqft corner lot. Offering over 2,254 sq.ft. of living space, it features bright formal living and dining rooms, a functional kitchen with eating nook, and a large family room with vaulted ceiling and exposed beams. The primary bedroom comes with an ensuite, while the fenced yard with mature trees provides privacy and room to entertain or garden. Walking distance to Samuel Brighouse Elementary, Richmond Secondary, parks, shopping, and transit, this property is ideal to live in, renovate, or build your dream home. (id:60626)
Exp Realty
401 - 208 Main St. Unionville
Markham, Ontario
Boutique-Style 2-Bedroom + Den, 3-Bathroom Residence in the Heart of Main St. Unionville. It Features 1,537sqft Plus over 200 sqft Balcony of bespoke living space, Upgraded extensively by the builder, the open-concept layout features 10ft ceilings, rich hardwood floors, and carefully placed pot lights that create an inviting atmosphere. The gourmet kitchen is designed for both function and flair, featuring premium Quatz countertops, a central island, and top-of-the-line stainless steel appliances. The primary bedroom serves as a private retreat, complete with a spa-like 5-piece ensuite and a generously sized walk-in closet. The second bedroom also offers the luxury of its own 3-piece ensuite. Main St. Unionvilles boutique shops and experience the convenience of being just steps away from fine dining, trendy shops, parks, and community amenities. (id:60626)
Homelife New World Realty Inc.
305 Salmon Lake Road
Seguin, Ontario
Every so often, you come across a property that instantly feels like home - where families gather, laughter drifts across calm water, and every detail reflects years of thoughtful care. Welcome to 305 Salmon Lake Road, a beautifully upgraded, turn-key, year-round retreat on beloved Salmon Lake. Set on a 1.4-acre gently sloping lot, the property is perfectly kid-friendly with expansive play areas and an exceptional wide sandy beach that's ideal for swimming and lounging. A private boat launch makes getting on the water effortless, and the land-locked lake ensures minimal boat traffic, making it one of Muskoka's safest and most peaceful spots for children to swim, canoe, and explore. The 3-bedroom, 2-bathroom cottage offers 1,300 sq ft of bright, open living space with beautiful lake views. The fully equipped kitchen opens to a spacious dining deck, while the living room features a wall of windows and a cozy propane fireplace for year-round comfort. At the water's edge, enjoy the hard-packed beach, deep-water docking, and multiple sitting areas that capture stunning lake views. The grounds include a hot tub, outdoor kitchen, pizza oven, bunkie, gazebo, children's treehouse, and firepit- offering endless ways to relax and entertain.The oversized garage is fully insulated and refinished, with an inviting guest suite and lounge above. This property is completely turn-key and ready to enjoy in all seasons, yet it also offers future potential for expansion. Whether as a private retreat or a premium four-season investment, 305 Salmon Lake Road captures the very best of Muskoka living - a wide sandy beach, safe and quiet lake, and timeless charm that welcomes you the moment you arrive. (id:60626)
Chestnut Park Real Estate
2804 Auldgirth Road
Clearwater, British Columbia
202 acres of farm land on the North Thompson River, 2017-2000 sq.ft 5 Bedroom double wide Mobile Home, steel box work shop, fenced and cross fenced, round pen, outdoor riding arena, drilled well, set up with underground irrigation pipes, would need a water lic to irrigate, great spot for cattle or horses, good soil to grow a variety of crops. Very private location, close to lakes and lots of wildlife, 20 min. to Clearwater, 1 Hour to Barriere. (id:60626)
B.c. Farm & Ranch Realty Corp.
16731 19a Avenue
Surrey, British Columbia
Imagine your dream home coming to life!!! This stunning 7 Bed, 7 Bath modern residence offers luxurious living space, featuring a chef-inspired gourmet kitchen with High End Appliances, a spa-like primary retreat, and sun-filled open-concept living areas. The detached 2-bed, 1-bath coach house is perfect for rental income and separate entry, and a fully finished basement for your large family - versatility at its finest. Designed with high-end finishes, this property is a true entertainer's paradise. Nestled in sought-after South Surrey, you're moments from top schools, parks, shopping, and transit. Plus, enjoy peace of mind with a comprehensive 2-5-10 warranty, ensuring quality and protection for years to come.Contact today for details... (id:60626)
Sutton Group-West Coast Realty
2778 Princess Street
Abbotsford, British Columbia
Stunning NEW home on Prime location in West Abbotsford. Huge cozy and modern 5206 SF home including attached garage and 2 Two bedroom suite and potential for third one & Bedroom with bathroom on main floor. Totao 9 bed/8 bath. The house boasts A/C, a chef's dream kitchen & Spice Kitchen: high end appliances, floor to ceiling cupboards and a large island, an open floor plan, Open to above and blew ceiling, allows for parking 8 vehicles. Centrally located just minutes to all amenities. Must see to appreciate home, property and location! (id:60626)
Planet Group Realty Inc.
39 Rivoli Drive
Vaughan, Ontario
Welcome to 39 Rivoli Drive - where convenience and sophistication meet! This beautifully decorated & meticulously maintained home offers the perfect blend of comfort, luxury, and accessibility. Upon entry, you're greeted by elegant wall paneling, rich hardwood floors, modern pot lights, & soaring 9-foot ceilings that create a bright & inviting atmosphere. The kitchen & family room feature a cozy, open layout with seamless access to the newly completed backyard, ideal for relaxing or entertaining guests. Upstairs, the attention to detail continues with wall paneling and hardwood floors throughout. With four spacious bedrooms with organizers, there's plenty of room for a growing family or for settling in comfortably, each bedroom featuring its own closet, with organizers. The expansive primary suite offers a full walk-in closet & a double-sink vanity, a soaker tub, &a freestanding shower - providing the ultimate spa experience in the comfort of your own home. The newly finished basement, equipped with heated flooring, is an entertainer's dream. Enjoy a custom wet bar, large dining area, and TV lounge perfect for sports nights and gatherings. The basement also includes a dedicated gym area, a bathroom, and a thoughtfully designed laundry room with excellent storage, a convenient drying rack, and a hidden ironing board. Step outside to a beautifully landscaped backyard, perfect for summer evenings with friends and family. The space is fully equipped with garden beds, BBQ gas line, an irrigation system, & rough-ins forsound system (rear) & exterior lighting at both the front and rear of the property. Additional features include a modern security system with glass break film on the back doors for added peace of mind. Located in the heart of Vaughan, this home offers easy access to parks, top-rated schools, community centres, retail shopping, Vaughan Mills, Cortellucci Vaughan Hospital, major highways (400/427), & the VMC Subway. (id:60626)
Royal LePage Your Community Realty
2 Wedgewood Trail
Scugog, Ontario
This unique Cypress Point Model has it all! 2875 sq ft of elegant open concept living space, with 4 bedrooms, 3 bathrooms, luxury designer kitchen, hardwood flooring, quartz countertops, pot lights and 3 car garage. The luxury designer kitchen with a generous size island, pantry and quartz counter space for all your entertaining. Pick your own upgrades and colour selections through the Builder to customize your home to your style. See attached Features Sheet, Bonus Plan and Floor Plan for more details. Springwinds, located in Epsom is a rare gem in a prestigious and private enclave of luxurious estate homes. Surrounded by green space and minutes from downtown Port Perry. (id:60626)
Coldwell Banker The Real Estate Centre
1549 E 19th Avenue
Vancouver, British Columbia
Prime South-Facing Lot - Ideal for Builders & Developers! Rare opportunity to secure a premium 38.66 ft x 121.83 ft (approx. 4,709.9 sq ft) south-facing lot in a highly desirable, family-friendly neighborhood. Just steps from Tyee Elementary School and minutes to vibrant amenities including restaurants, bakeries, retail shops, and more. This flat, rectangular lot offers excellent redevelopment potential - build your dream home or take advantage of the area´s evolving zoning possibilities. Don´t miss this exceptional chance to build in one of the city's most sought-after locations! (id:60626)
Multiple Realty Ltd.
6486 Vedder Road, Sardis South
Chilliwack, British Columbia
ATTENTION DEVELOPERS: THIS Sardis apartment site available. Chilliwack's OCP permits 3-6 story apartment, wood construction, not in flood plain. THIS HOUSE HAS 4 BED ROOM AND 2 1/2 BATH, GOOD CONDITION TO LIVE IN. ALSO IT HAS ONE BED ROOM SEPARATE SUITE. THIS PROPERTY IS LISTED IN CONJUNCTION WITH 6484 VEDDER ROAD (NEXT DOOR) (id:60626)
Team 3000 Realty Ltd.
22186 River Bend
Maple Ridge, British Columbia
Rare opportunity to develop a waterfront grand community plan in the historic Port Haney of Maple Ridge. This site is just over 10 acres and can be developed in several phases. This site is part of the new Transit Oriented Area Plan. The current TOA states up to 3 FSR & up to 8 storeys. A mix of medium density apartment residential, stacked townhouses & row townhouses. The price of raw land is $320 per sqft. Please contact listing agents for more information & a brochure. (id:60626)
Angell
4th Street Lot# 1
Lister, British Columbia
Located just south of the small West Kootenay community of Bountiful, BC, and approximately 12 km as the crow flies from Creston, this 132.43-acre property sits tucked up against the US border. A creek runs through the land from north to south, with water rights for both irrigation and stock watering. The property is divided into two distinct sections: the east side is hillside, backing onto Crown land, while the west side features productive farmland. Part of the west side has been hayed in recent years, with approximately 20 acres suitable for cultivation. The southern boundary of the property borders the US. (id:60626)
Landquest Realty Corporation
226 Carluke Road E
Ancaster, Ontario
Ideally located, Incredible Ancaster Investment Opportunity. Rare turn key pet care facility tied to Celebrity dog trainer Sherri Davis with loyal clientele base & minutes from Hamilton Airport. A picture perfect setting situated on stunning 9.5 acre triangular corner lot on sought after Carluke Road E. The 45’ x 125’ detached outbuilding is currently set up for 28 indoor / outdoor kennels, pet grooming area, and room for business expansion. The 45’ x 150’ second outbuilding includes heated upper level set up for dog training and main level with concrete floor that is used for storage. The property also includes a beautifully updated 4 bedroom Bungalow with multiple updates throughout, great curb appeal, extensive concrete patio, & above ground pool. Conveniently located minutes to Ancaster, Mt. Hope, 403, Linc, & Red Hill. A transferable City of Hamilton kennel license is available with the sale making this a truly Irreplaceable package. Live, work, expand, & grow your business, brand, & Lifestyle. (id:60626)
RE/MAX Escarpment Realty Inc.
226 Carluke Road E
Hamilton, Ontario
Ideally located, Incredible Ancaster Investment Opportunity. Rare turn key pet care facility tied to Celebrity dog trainer Sherri Davis with loyal clientele base & minutes from Hamilton Airport. A picture perfect setting situated on stunning 9.5 acre triangular corner lot on sought after Carluke Road E. The 45 x 125 detached outbuilding is currently set up for 28 indoor / outdoor kennels, pet grooming area, and room for business expansion. The 45 x 150 second outbuilding includes heated upper level set up for dog training and main level with concrete floor that is used for storage. The property also includes a beautifully updated 4 bedroom Bungalow with multiple updates throughout, great curb appeal, extensive concrete patio, & above ground pool. Conveniently located minutes to Ancaster, Mt. Hope, 403, Linc, & Red Hill. A transferable City of Hamilton kennel license is available with the sale making this an Irreplaceable package. Live, work & grow your business, brand, & Lifestyle. (id:60626)
RE/MAX Escarpment Realty Inc.
2 Lord Nelson Court
Richmond Hill, Ontario
Welcome to this beautifully maintained 4-bedroom home backing onto a serene ravine-offering privacy and natural views right from your backyard. Featuring a bright open-concept layout with spacious rooms, this home is perfect for family living and entertaining. 10 foot ceilings on the main floor and 9 foot ceiling on the second level with total living space of approximately 4,101 square feet, including 1,207 square feet bright and inviting walk out basement. Ideally located in a family friendly neighborhood minutes to highway 404, public transportation and everything you need for a connected lifestyle. A rare opportunity to own a home that blends comfort, convenience and nature. (id:60626)
Realty Associates Inc.
1297 Jack Smith Road
Kelowna, British Columbia
Welcome to 1297 Jack Smith Road in Kelowna’s Upper Mission at The Ponds! Custom built in 2021, this modern, contemporary home backs onto nature and offers luxury living without GST. This was previously the builders residence and is now VACANT. The open-concept main floor features skylights, floor-to-ceiling windows, a sleek gas fireplace with LED accents, and a stylish kitchen with Dekton countertops, an induction cooktop, built-in oven, full sized fridge/freezer, optional live edge eating bar (can be removed) and pass-through window to the outdoor kitchen/BBQ area. The backyard is an entertainer's dream with a 16x32 saltwater pool, auto cover, and covered patio overlooking nature. Upstairs, the primary suite boasts a spa-like en-suite with a steam shower, soaker tub, heated towel rack, and walk-in closet. Three additional bedrooms, including one with an ensuite, provide plenty of space. Additional features include a heated garage with an 11-foot door, on-demand hot water, water softener, Factor sound system, security system, and solar panels. All this, just minutes from the new middle school and shopping center. This home is the perfect mix of style, comfort, and convenience! Click VIRTUAL TOUR link for a 3D walkthrough, all photos, video and downloadable floorplans. (id:60626)
Coldwell Banker Horizon Realty
11787 Driftwood Drive
Maple Ridge, British Columbia
Rare opportunity to develop a waterfront grand community plan in the historic Port Haney of Maple Ridge. This site is just over 10 acres and can be developed in several phases. This site is part of the new Transit Oriented Area Plan. The current TOA states up to 3 FSR & up to 8 storeys. A mix of medium density apartment residential, stacked townhouses & row townhouses. The price of raw land is $320 per sqft. Please contact listing agents for more information & a brochure. (id:60626)
Angell
5555 Wallace Road
Richmond, British Columbia
Investor alert! A large lot 8412 sqft in Steveston North Richmond. Potential to build a beautiful new custom dream home. South facing, Steps away from parks, Steveston-London Secondary and McKinney Elementary and recreation. (id:60626)
Nu Stream Realty Inc.
4988 Sherbrooke Street
Vancouver, British Columbia
Phenomenal location & perfect for the family, this distinguished three-level home offers 4 spacious bedrooms and 4 bathrooms. Enjoy captivating views of the North Shore Mountains throughout. The main floor showcases rich hardwood flooring and an open-concept living and dining area, ideal for entertaining. The gourmet kitchen features a gas stove, cozy breakfast nook, and ample space for culinary inspiration. Relax in the light-filled conservatory or take in the scenery from the elevated back deck. A private bachelor suite on the lower level includes its own patio-perfect for extended family or rental opportunities. Spacious detached double garage and extra parking pad. Situated just steps from Queen Elizabeth Park, transit, and conveniently close to excellent schools, parks, and shopping! (id:60626)
Oakwyn Realty Ltd.
10171 Hall Avenue
Richmond, British Columbia
Rarely available park-side home with stunning Odlin Park views! This bright & airy home boasts a grand livingroom with 16ft ceiling, a curved staircase & glass railings. South-facing, with 2,827sf of living space & 5,031sf lot, it offers 5 spacious bedrooms & 3 full baths. The luxurious primary suite includes a fireplace, 2 walk-in closets, a 5-piece ensuite with a double vanity & skylight. 1bedroom and full bath on the main floor are perfect for guests or multigenerational living. The gourmet kitchen is ideal for entertaining with S/S appliances, gas cooktop & quartz countertops. Backyard offers a BBQ deck/ patio cover. Park with playground, basketball/ tennis courts. Near Walmart, Lansdowne & Hwy99. Recent Updates: new paint, new appliances, blinds, lights & more. Easy to show! (id:60626)
RE/MAX Crest Realty
3127 Streamwood Pass
Oakville, Ontario
Newly Corner Lot Detached House With 9' High Ceilings On Main And 2nd Fl. 4 Large Bedrms, 3 Full Bathrms On 2nd Fl. Office Room On The Main Fl. Gorgeous Kitchen W/Granite Counter Tops. Built-In 2 Cars Garage & 2 Cars Parking Space On Driveway. Minutes Access To Hwy 403, 407, Qew. Close To Shopping Mall, School & Hospital. (id:60626)
Bay Street Group Inc.
270 Cedar St
Tofino, British Columbia
This meticulously maintained residence set on 1.02 acre of a no-through road offers rural peace & tranquility while still enjoying the convenience of local amenities. Untapped potential abound throughout the home and property. Build a secondary dwelling or convert the walkout basement into a private suite. Upstairs offers a bright main floor with 2 beds, 1 bath, kitchen, living, and dining rooms; downstairs 1 bed, bathrm, bonus room, laundry and a 450sqft rec room equipped with a fireplace. Double carport allows for RV/Boat Storage as well, a detached garage for dry storage. A greenhouse, garden beds, firepit, koi pond, and a vast array of plants & flowers to enjoy year-around. Brimming with comfort, in immaculate condition, and ready for your creative touches. Views of the Sound and Felice (Round) Island add splendor to this property. Recent renos include new flooring, paint, kitchen remodel and more. Privacy is paramount at this property on the edge of town. Available to view today (id:60626)
RE/MAX Mid-Island Realty (Tfno)
9 Terrington Court
Toronto, Ontario
Welcome To This Well Maintained 3+1 Bedroom Bungalow At The End Of A Quiet Court. Most Desirable Cu-De-Sac And Gorgeous Huge Lot(Approx. 11,000Sqft)! Located In Prestigious Banbury-Don Mills. Surrounded By Multi-Million Dollar Homes! Great Park-Like South Facing Backyard With Unobstructed View. Features 3+1 Bedrooms, 2 Washrooms And Finished Basement. Minutes Walk To Great Public, Catholic & Private Schools. Steps From Shops At Don Mills, Edwards Gardens, York Mills Gardens, Banbury Community Centre, Windfields Park & Public Transit. 20 Minutes' Drive To Downtown. Easy Access To Hwy 401 & Don Valley Pkwy. Complete Architect Drawings For A 5000+sqft Luxury Home Are Available Upon Request. Enjoy As Is, Move In Build Later, Rent It Out, Or Start Construction Right Away... Either You Are An End User, Investor Or Developer, This Is An Opportunity Not To Be Missed! (id:60626)
Homelife Landmark Realty Inc.
2975 E 41st Avenue
Vancouver, British Columbia
Live, Invest or Build. Welcome to this spacious 6-bedroom, 2-bathroom home on an extra-wide 53' lot (5,871 sq. ft.) in the heart of Collingwood. Perfect for a large family. The finished basement boasts a private 3-bedroom suite with a separate entrance and kitchen. Key updates include an on-demand hot water boiler. The property features a substantial detached triple car garage (24' x 32') with lane access, providing ample parking and storage. Enjoy unparalleled convenience with easy access to public transit (Joyce-Collingwood SkyTrain), schools and a wealth of local shopping and amenities. With future redevelopment potential, this is an unbeatable investment in one of Vancouver East´s most desirable areas. (id:60626)
Royal Pacific Realty Corp.
3651 Garibaldi Drive
North Vancouver, British Columbia
Spacious 5-bedroom family home on a large corner lot in sought-after Roche Point. Features include a south-facing fenced backyard with a covered sundeck, entertainment-sized living/dining, a large kitchen with a breakfast nook, and a spacious family room. Fully finished basement with separate entry offers excellent potential for a mortgage helper, media room, or gym. Prime location, steps to shopping, library, community centres, and trails to Deep Cove & Cates Park. Minutes to Mt. Seymour skiing, hiking, golf, and biking trails. Top school catchment with Windsor Secondary & Blueridge Elementary nearby. (id:60626)
Team 3000 Realty Ltd.
877 Kingsway Drive
Burlington, Ontario
Nestled on one of South Aldershot’s most serene, tree-lined streets—directly across from the Burlington Golf & Country Club—this fully reimagined luxury residence offers over 4,500 sq.ft. of refined living on an expansive 11,500+ sq.ft. lot. Every detail has been thoughtfully curated, showcasing exquisite craftsmanship, rich hardwood floors, and an abundance of natural light that fills the home with warmth and sophistication. The gourmet chef’s dream kitchen serves as the heart of the home, featuring professional-grade appliances, quartz countertops, custom cabinetry, and a grand island overlooking the elegant family room with its 8-ft electric fireplace, large windows, and patio doors opening to the sun-soaked deck. The primary suite is a haven of serenity, complete with a custom walk-in closet and spa-inspired ensuite boasting heated floors, a freestanding soaking tub, glass shower, and dual vanities. Upstairs offers a private living area with a kitchenette, lounge, and ensuite bedroom—perfect for extended family or guests. The finished basement provides yet another private living space with two additional bedrooms, ideal for multi-generational living. Step outside to your private backyard oasis, featuring a new pool liner, sprawling 1,100 sq.ft. deck, lush professional landscaping, and mature trees offering total privacy. Enhanced with CCTV surveillance, new plumbing and electrical, heated floors in all bathrooms, and parking for 11 vehicles. Ideally located minutes from the lake, LaSalle Park, top-rated schools, shops, and major highways. (id:60626)
Exp Realty
877 Kingsway Drive
Burlington, Ontario
Nestled on one of South Aldershot's most serene, tree-lined streets-directly across from the Burlington Golf & Country Club-this fully reimagined luxury residence offers over 4,500 sq.ft. of refined living on an expansive 11,500+ sq.ft. lot. Every detail has been thoughtfully curated, showcasing exquisite craftsmanship, rich hardwood floors, and an abundance of natural light that fills the home with warmth and sophistication. The gourmet chef's dream kitchen serves as the heart of the home, featuring professional-grade appliances, quartz countertops, custom cabinetry, and a grand island overlooking the elegant family room with its 8-ft electric fireplace, large windows, and patio doors opening to the sun-soaked deck. The primary suite is a haven of serenity, complete with a custom walk-in closet and spa-inspired ensuite boasting heated floors, a freestanding soaking tub, glass shower, and dual vanities. Upstairs offers a private living area with a kitchenette, lounge, and ensuite bedroom-perfect for extended family or guests. The finished basement provides yet another private living space with two additional bedrooms, ideal for multi-generational living. Step outside to your private backyard oasis, featuring a new pool liner, sprawling 1,100 sq.ft. deck, lush professional landscaping, and mature trees offering total privacy. Enhanced with CCTV surveillance, new plumbing and electrical, heated floors in all bathrooms, and parking for 11 vehicles. Ideally located minutes from the lake, LaSalle Park, top-rated schools, shops, and major highways. (id:60626)
Exp Realty
201076 Range Road 142
Rural Newell, Alberta
Acreage luxury in Newell County. This pristine acreage offers nearly 7 acres of beautifully maintained land and exceptional living space inside and out. The main floor features a spacious primary suite filled with natural light, complete with a 4-piece ensuite and a generous walk-in closet. A second bedroom includes a built-in Murphy bed, perfect for guests or flexible use, the main floor also has a large office ideal for working from home. The main level contains a second 4-piece bathroom, and the double attached garage includes a convenient 2-piece bathroom. The chef’s kitchen boasts high-end finishes and modern design. The well appointed dining area opens to a large deck that overlooks the peaceful backyard—perfect for entertaining or enjoying the serenity of the property. Downstairs, the fully finished walk-out basement includes a second full kitchen, three additional bedrooms, including one with its own 4-piece ensuite, and another full bathroom. Step out onto the covered patio and take in the expansive views of the acreage. Outbuildings include a large heated shop with a bathroom and hoist, ideal for projects or hobbies, and a detached triple car garage offering even more space for vehicles and storage. This property is loaded with high-end features designed for comfort, convenience, and peace of mind. The home boasts two garburators in the upstairs kitchen, set into durable Koehler cast iron sinks, with solid oak custom cabinetry, quartz countertops up and down, a built-in appliance pantry, and a dedicated food pantry. Multiple oak built-ins can be found throughout the home, adding both beauty and function. The mechanical systems are equally impressive, including a boiler system with in-floor heating in the basement and heated double car garage. Water is supplied by town water dripping into a cistern, complemented by EID irrigation water with an automatic sprinkler system across the main yard, plus fire protection irrigation along the highway frontage with st rategically placed firehose access points throughout. A well is also available for utility use. Additional highlights include permanent exterior lighting for year-round enjoyment, central vacuum systems on both levels, and in-floor heating in the shop with its own boiler system, water softener, and a built-in vacuum system ideal for woodworking projects. This acreage also features a revenue-generating gas well, providing the owner with ongoing passive income. This is an exceptional opportunity to own a turnkey rural property with room to grow, work, and enjoy the outdoors—just minutes from Duchess and Brooks. (id:60626)
2 Percent Realty
970 W 64th Avenue
Vancouver, British Columbia
Set on a prime 4,002 (32.97´ x 121.4´) corner lot in a charming, established neighbourhood, this property is steps to shops, cafes, parks, transit, and top schools, with quick access to downtown, YVR, and Richmond. RM-8 zoning offers flexibility for future plans (buyer to confirm with CoV), making it ideal for building, holding, or reimagining. Be part of what´s next in one of Vancouver´s most connected westside communities - book your showing today. (id:60626)
Royal LePage Westside
#4804 10360 102 St Nw Nw
Edmonton, Alberta
Experience elevated living in this stunning FULLY FURNISHED luxury condo perched high above the city in one of the most prestigious high-rise buildings. Boasting floor-to-ceiling windows with Remote Controlled Curtains and offers panoramic views. Spanning over 2200 sqft of thoughtfully designed space, this 3 BEDROOMS, 3 FULL BATHROOMS home features an open-concept layout with premium finishes throughout. The gourmet kitchen is a chef’s dream, complete with top-of-the-line appliances, custom cabinetry, and quartz counter tops. The expansive living and dining areas flow seamlessly, perfect for entertaining or quiet evenings in. Retreat to the primary suite, a sanctuary with breathtaking views, a spacious walk-in closet, and a spa-inspired bathroom with a soaking tub, glass-enclosed shower, and double vanities. Residents enjoy world-class amenities including a 24-hour concierge, state-of-the-art fitness centre, rooftop patio and lounge, 3 PRIVATE PARKING SPOTS. This is not just a home—it's a lifestyle. (id:60626)
RE/MAX Real Estate
11705 Lighthouse Court
Maple Ridge, British Columbia
Rare opportunity to develop a waterfront grand community plan in the historic Port Haney of Maple Ridge. This site is just over 10 acres and can be developed in several phases. This site is part of the new Transit Oriented Area Plan. The current TOA states up to 3 FSR & up to 8 storeys. A mix of medium density apartment residential, stacked townhouses & row townhouses. The price of raw land is $320 per sqft. Please contact listing agents for more information & a brochure. (id:60626)
Angell
27244 29a Avenue
Langley, British Columbia
Discover a prime real estate opportunity at 29 & 29A Ave and 272nd Street in Aldergrove, Langley. Spanning 1.937 acres and nestled beside the picturesque Rotary Park, this site offers tranquil surroundings on a serene inside street, just moments away from Aldergrove's bustling core. Steps from 272nd Street and Fraser Highway, this prime location is near emerging developments and poised to become a cornerstone of the Aldergrove Core Area Land Use Plan.Capitalize on the city-supported plan for up to 6-storey residential apartments, aligning with the vision for a vibrant community that blends modernity with natural beauty. This strategic and vibrant setting enhances the appeal for potential residents, offering a perfect balance of convenience and tranquility. (id:60626)
RE/MAX Real Estate Services
27244 29a Avenue
Langley, British Columbia
Discover a prime real estate opportunity at 29 & 29A Ave and 272nd Street in Aldergrove, Langley. Spanning 1.937 acres and nestled beside the picturesque Rotary Park, this site offers tranquil surroundings on a serene inside street, just moments away from Aldergrove's bustling core. Steps from 272nd Street and Fraser Highway, this prime location is near emerging developments and poised to become a cornerstone of the Aldergrove Core Area Land Use Plan.Capitalize on the city-supported plan for up to 6-storey residential apartments, aligning with the vision for a vibrant community that blends modernity with natural beauty. This strategic and vibrant setting enhances the appeal for potential residents, offering a perfect balance of convenience and tranquility. (id:60626)
RE/MAX Real Estate Services
Unit 8 - 465 Milner Avenue
Toronto, Ontario
Welcome to Milner Business Park; Featuring this Prime industrial unit offering 3746 sqft with16' clear height, & a Truck Loading Dock, ideal for end users or investors. Great location in high demand industrial area with quick access to Hwy 401, a key benefit for logistics and transport-oriented businesses. Flexible E0.6 zoning can accommodate a wide range of industrial uses. The property's three access points streamline entry and exit, with ample parking spaces for your staff & clients. Vendor options for turnkey office build-outs & renovations, the space is easily adaptable to your needs. This industrial unit is a smart choice for operational efficiency and investment potential. Industrial Condo Unit #9, Municipal Address Unit 8 - 465 Milner Ave (id:60626)
Kolt Realty Inc.
Lot 1-6 36/37 Nottawasaga Side Road
Clearview, Ontario
Great opportunity to build your dream home on 45 acres in the Village of Nottawa, just south of Collingwood. In an area of estate homes (this street is known as "Doctor's Row") and also has some rural farms. Or bank the property as an investment for it's future development potential. It's located just south of the proposed site of the Poplar Regional Health and Wellness Village and proposed site of the new Collingwood Hospital. That corner of Poplar Sideroad & Raglan St is already the current home of the Georgian College South Georgian Bay Campus. Features of this 45 acre property include a pond located on the south portion, potentially a great location for your building site and the popular Clearview/Collingwood Train Trail which borders the entire west side of this property. (Previously a rail line, but now a maintained trail where you can bike or walk to downtown Collingwood or to the town of Stayner to the south). The Clearview Planning Department has reported that it can likely be split into two building lots based on the zoning and the size of the road frontage, to be confirmed by the Buyer. There are approximately 10 wooded acres for good privacy, including a beautiful stand of white birch trees in the NW corner. Reduce your property taxes with the Farm Tax Credit, as the current owners have, by having a farmer use the property. Currently about 20-25 acres are farmed in this manner on the north part of the property, with another 10-15 acres of workable land available. High Speed Fiber Optics is installed on the street. Visit my REALTOR website for further information about this Listing (under my contact info). (id:60626)
Royal LePage Locations North
14142 Trites Road
Surrey, British Columbia
$200,000 under Assessment Value *** CHEAP *** ONLY $1.945 million for 2.64 acres , 205ft frontage in desirable PANORAMA RIDGE ( half - acre zoned ) **BIG land rarely available** City water and sewage hooked up. Subdivision, build multi-plex, big house, etc. Endless opportunities. Existing almost 3000 SQ.FT. rancher with walkout basement and separate entrance. 7 beds and 3.5 baths. Easy financing. Rented for $5,000/month (id:60626)
Lehomes Realty Premier
19695 71 Avenue
Surrey, British Columbia
MAGNIFICENT 1-of-a-Kind Combo Rancher w/Loft & FULLY Finished Bsmt PLUS 2Bdrm unauth suite in such a UNIQUE layout! This Stunning 5450+SF Mansion offers 2 Primary suites! Spiral staircase leads up to a 900+SF Primary w/4pc Ens PLUS a FULL Primary w/5pc Ens on the main! High-End feats include: Grand entrance w/beautiful, curved staircase & high ceilings, gorgeous wood crown moldings & accents, in-wall niches, high-coffered ceiling in Dining room & wide plank hardwood floors! Chef-worthy Gourmet kitchen feats Lrg island, Double-wall ovens, SS appliances, Copper-Hammered sinks, Granite counters + Clean air thru UV sterilization & electrostatic filter-these details really set it apart. Equipped w/Hurricane ties for Earthquakes & Main floor wheel-chair friendly too! (id:60626)
RE/MAX Treeland Realty
2880 Gordon Drive
Kelowna, British Columbia
NEW USE and ZONING change to UC5 for this Colossal Development Opportunity! With PHASE 1 in the OKANAGAN COLLEGE TOA (Transit Oriented Area), PHASES 2 and 3 on a TRANSIT SUPPORTIVE CORRIDOR, this LAND ASSEMBLY offers a total potential of 4.331 acres or 188,658.36 sq ft of land! Each phase is now UC5, allowing 6 storey mixed use. The total Assembly has a combined FAR of 380,017.44 sellable sq ft and up to 474,346.62 sellable sq ft with bonuses up to .5 FAR added. TOTAL LIST PRICE $37,694,225 PLS NOTE: 2880 Gordon Dr is in PHASE 3 and there is the option to purchase PHASE 3 only, up to 1.498 acres or 65,252.88 sq ft. At 1.8 FAR, there is a potential 117,455.18 sellable sq ft and up to 150,081.62 sellable sq ft with bonuses up to .5 FAR added. TOTAL LIST PRICE $12,724,500 Easy walk to buses, college and high schools, beaches, restaurants, shopping, the hospital and more! Flat site, easy to build, with exceptional exposure on Gordon Dr and excellent access off Bouvette St and Lowe Ct. Buyers to do own due diligence on intended use, both municipally and provincially. Some lots not listed. (id:60626)
Coldwell Banker Horizon Realty
1419 Haversley Avenue
Coquitlam, British Columbia
Ready to make a move? This beautifully kept and renovated home with Windows, Roof, Furnace, Central Air, Appliances, Hot Water Tank, washers and dryers all recently updated! Truly a gem, steps away from bustling Austin Heights w/o the noise. South facing home, sits on a large 7920 sf corner lot, fully fenced yard with ample space for any growing family, lots of natural light, kids play area and a sun patio. Storage for your RV/Boat. This home offers large living room, updated kitchen/dining, 5 bedrooms and 4 baths. Below offers a tastefully decorated 1 bed self contained suite with a separate entry. Move in ready, no work needed. Call your Realtor today for your private viewing. (id:60626)
Grand Central Realty
11721 Driftwood Drive
Maple Ridge, British Columbia
Rare opportunity to develop a waterfront grand community plan in the historic Port Haney of Maple Ridge. This site is just over 10 acres and can be developed in several phases. This site is part of the new Transit Oriented Area Plan. The current TOA states up to 3 FSR & up to 8 storeys. A mix of medium density apartment residential, stacked townhouses & row townhouses. The price of raw land is $320 per sqft. Please contact listing agents for more information & a brochure. (id:60626)
Angell
6875 Rockford Place
Delta, British Columbia
Sunshine Hills!!! its all about the neighbourhood. Welcome! to this very well kept and tastefully renovated 2 storey home with Westcoast contemporary styling, vaulted Cedar ceilings, open riser staircase designed to let natural light flow. This home offers 6 Bedrooms and 4 washwrooms, 3160 sqft floor space on a 7363 sqft lot. Solid home with great architectural lines. Walking distance to famous Seaquam Secondary school which is known for IB program. Potential to have a inlaw suite with separate entrance. Well kept backyard for summer BBq's. (id:60626)
Royal LePage Global Force Realty
15860 41 Av Sw
Edmonton, Alberta
This custom-built estate home in SW in Edmonton offers luxurious living on a sprawling 2-acre landscaped property. This total 4985 sq ft residence features five bedrooms, sunken living rooms, a built-in entertainment center, vaulted ceilings, and a striking two-sided fireplace with a floor-to-ceiling stone feature wall. The open-concept kitchen boasts a large granite island and an adjoining dining area with custom cabinetry. The master bedroom exudes elegance with its two-sided fireplace, walk-in closet, and steam shower. Additional amenities include a spacious finished walk out basement circular driveway leading to a fully finished four-car garage, RV parking, and the serenity of a covered deck overlooking the expansive yard. The area is experiencing substantial development. Investing in this property not only provides a luxurious lifestyle but also positions homeowners to benefit from the area’s ongoing growth and development. Home is on city water through the Co Op and septic is on tank and field. (id:60626)
Century 21 Masters
233 Rowmont Drive Nw
Calgary, Alberta
Welcome to the Dorchester by Crystal Creek Homes. This stunning home combines luxurious features with thoughtful design, starting with a CHEF'S KITCHEN that boasts high-end appliances, custom cabinetry, and a spacious layout perfect for culinary creativity. The open-concept great room showcases impressive open beam VAULTED CEILINGS, creating a grand and airy atmosphere ideal for both relaxing and entertaining. A second story LOFT space offers the flexibility of a second bedroom and bathroom, providing added privacy and convenience. The finished basement is an entertainer’s dream, complete with a stylish BASEMENT BAR featuring quartz countertops and custom cabinets, along with a home gym for ultimate comfort and functionality. Step outside on your back deck, offering a seamless transition between indoor and outdoor living to absolutely stunning views of the BOW RIVER RAVINE. With every detail meticulously crafted, this home offers the perfect blend of elegance and practicality. Photos are representative. (id:60626)
Bode Platform Inc.

