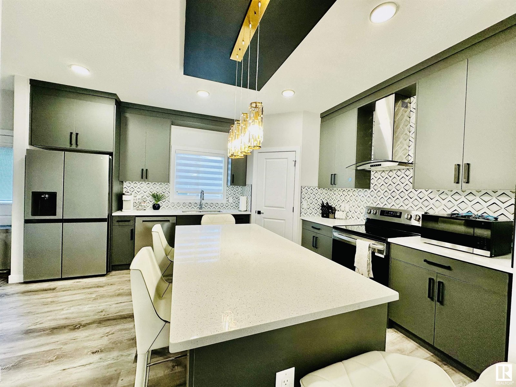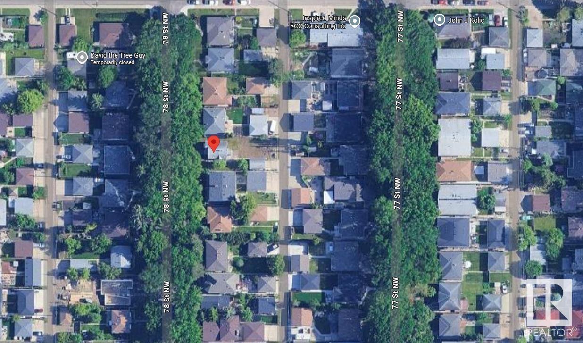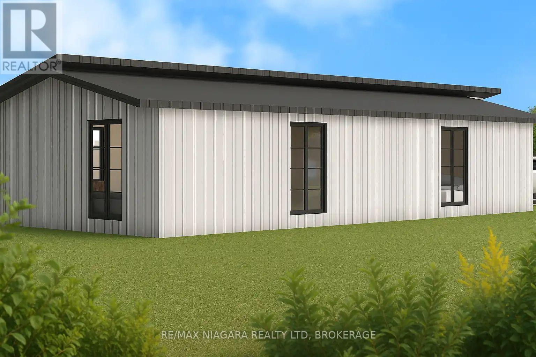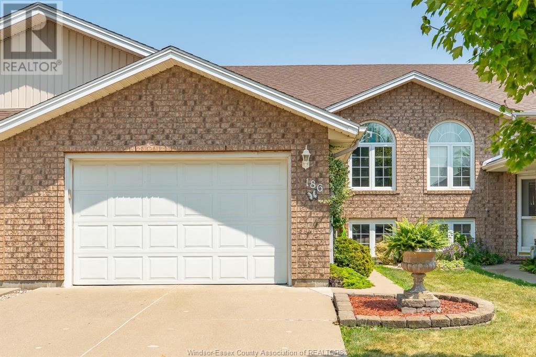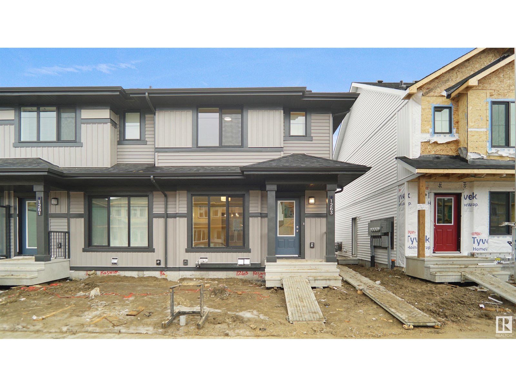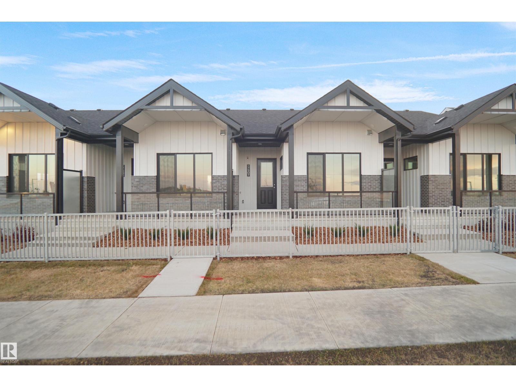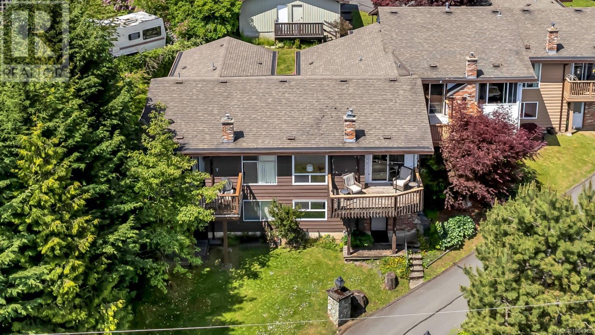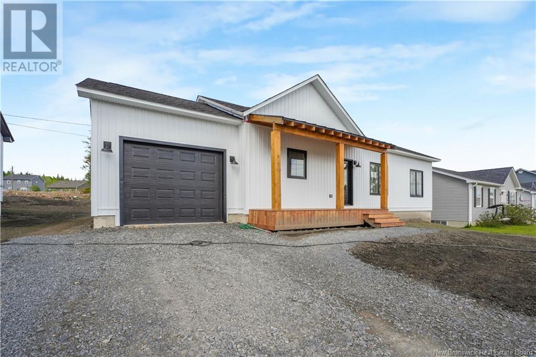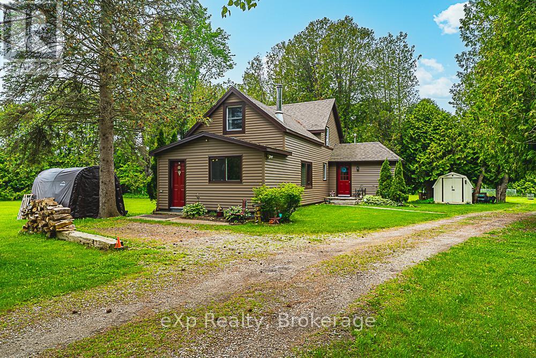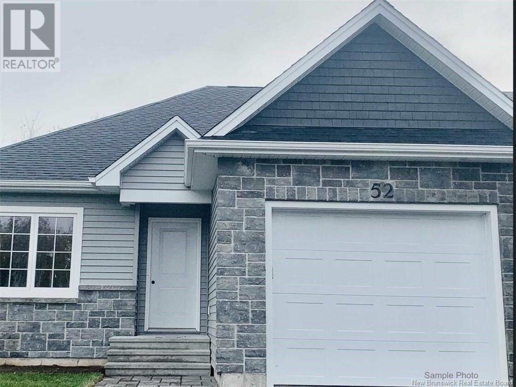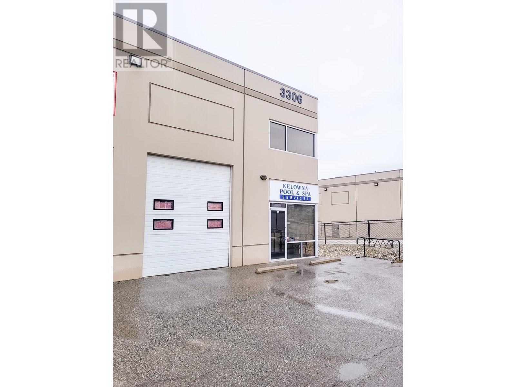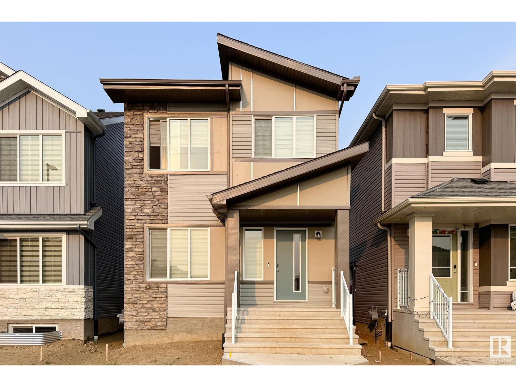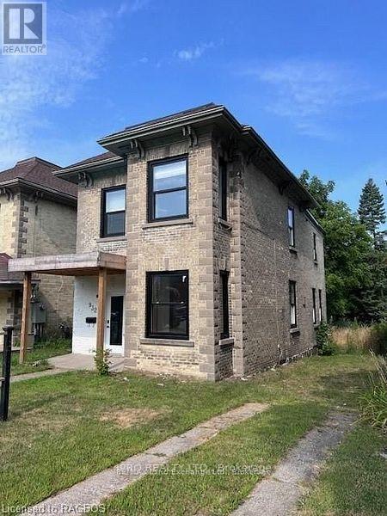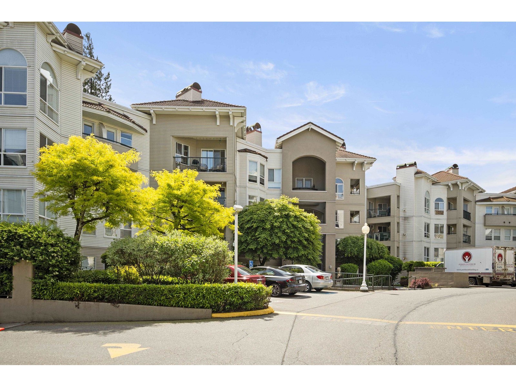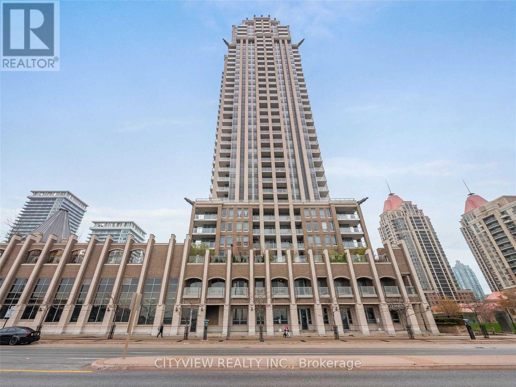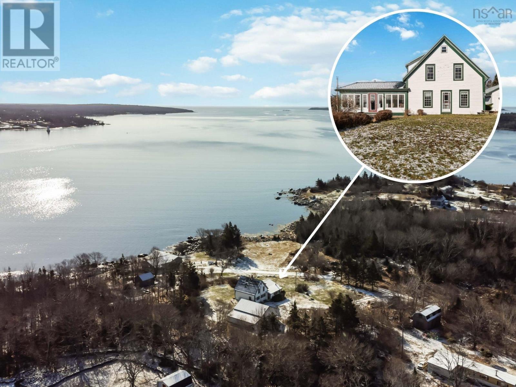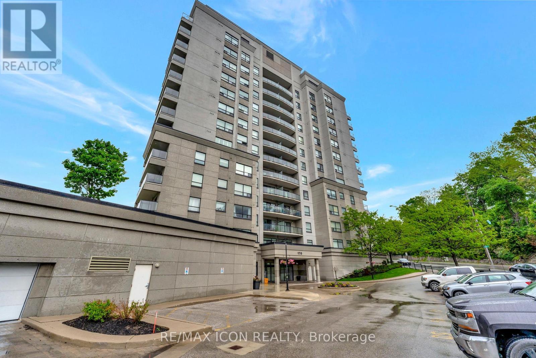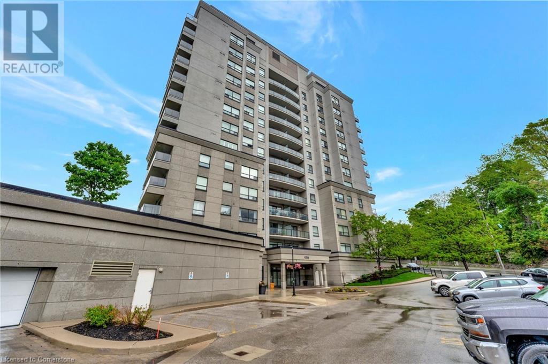450 Crystal Creek Link
Leduc, Alberta
Step into this beautifully designed home featuring 4 spacious bedrooms and 3 full bathrooms, offering plenty of room for the whole family. The main floor boasts an open-concept layout with a bright living space, modern kitchen, and a full bathroom — perfect for guests or multigenerational living. Upstairs, enjoy a spacious primary suite with walk-in closet and private ensuite, plus 3 additional bedrooms and another full bath. Outside, the double detached garage provides ample parking and storage space. Located in a family-friendly neighborhood close to parks, schools, and all major amenities — this home checks all the boxes! (id:60626)
Century 21 All Stars Realty Ltd
10431 78 St Nw
Edmonton, Alberta
INVESTOR ALERT!Ready-to-Build Multiplex Opportunity in Forest Heights Located on a quiet, tree-lined street in sought-after Forest Heights, this 50' wide vacant lot offers a rare and ready-to-go opportunity for multiplex development. Demolition and abatement are already complete, saving you time and upfront costs.Surrounded by mature trees and established homes, this location is just minutes from the river valley trail system, bike lanes, top-rated schools, public transit, and a wide range of amenities. Whether you're an investor or a homeowner, this prime infill lot is loaded with potential in one of Edmonton’s most sought-after central communities. (id:60626)
Royal LePage Arteam Realty
47-576 Ridge Road N
Fort Erie, Ontario
Welcome to Ridgeway Glen, the newest sustainable community in Ridgeway, offering an innovative and vibrant new concept with state-of-the-art pre-engineered construction. Step into the realm of attainable living and watch your dream of home ownership come to life! The Brock is a 1,080 sq. ft. fully detached model thoughtfully designed to offer flexibility, comfort, and style. This home features two distinct floor plan options to suit a range of lifestyles. Choose a spacious one-bedroom layout with an attached garage, perfect for those seeking extra storage or workshop space, or a two-bedroom configuration that includes a convenient storage closet for added functionality. Whether you're a downsizer, a first-time buyer, or someone looking for low-maintenance living without compromise, The Brock delivers a versatile and inviting space to call home. Located within the vibrant Ridgeway Glen community, it's an ideal opportunity to experience quality living in a charming, growing neighbourhood just minutes from the shores of Lake Erie. Various lots to choose from, offering functional 30' backyards. (id:60626)
RE/MAX Niagara Realty Ltd
186 Bennie Avenue
Leamington, Ontario
Welcome to this beautifully maintained semi-detached townhouse offering approx. 2100 sq ft of comfortable living space including the 120sqft 4/season sunroom. Featuring 3 spacious bedrooms & 2 full baths with updated walk-in showers, this home is ideal for downsizers or families alike. Enjoy a bright kitchen with granite tile countertops & abundant cabinetry. The main level showcases elegant tile & hardwood flooring, while the lower level boasts a cozy family room with a gas fireplace. Additional highlights include a 1.5 car attached garage with inside entry, newer roof (8 yrs), 2-year old 50-gal rented hot water tank, owned water softener (1 yr), and efficient forced air heating & cooling. Private backyard perfect for relaxing or entertaining. Conveniently located near shopping, parks, and amenities. Pride of ownership shines throughout—move in and enjoy! (id:60626)
Jump Realty Inc.
1914 - 60 Pavane Linkway
Toronto, Ontario
A Must See! Don't Miss This Toronto's Hidden Gem!!! Calling All Downsizers, First Time Home Buyers, Renters Trying To Enter The Market, Investors & Anyone Looking For An Exceptional Opportunity To Own A Fabulous Very Large And Bright Updated End Unit, 3 Bedroom Condo AND 2 Full Washrooms, In An Amazing Central Location. Functional Floor Plan, Updated Kitchen Has A Window, Updated Bathroom, Updated Flooring, Painted Throughout, With Crown Moulding Ceiling. Den/Storage/Utility Room Could Be Used As A Small Office. Ensuite Laundry. 2 Of The Bedrooms Face The Downtown Toronto Skyline And Partial View Of Lake Ontario. Watch The Sunset And Feel The Air On The Beautiful Open Balcony With Multi-Directional Views . Brand New Laundry Room In Building. Unit Includes The Fridge, Stove, Dishwasher, Microwave And Washer/Dryer. One Locker & One Parking Included.Just Outside The Condo You Will Find A Cottage Like In The City Setting With Some Of Toronto's Best Walking/Hiking/Biking Trails And Nature Filled Wooded Surroundings By One Of Toronto's Best Ravines and Rivers. Amenities: Pool, Gym, Sauna, Car Wash, Variety Store. In A Diverse & Very Friendly Community. Steps To TTC, Very Easy Access To DVP, Minutes To Downtown/401/Gardner, Upcoming Eglinton LRT, Lakeshore, Costco, Superstore, Shops At Don Mills, Gas Stations, Schools, Parks, Golf, Places Of Worship & So Much More. Condo Fees Includes All Utilities Along With TV Cable & Wi-Fi. (id:60626)
Royal LePage Signature Realty
206 - 2620 Binbrook Road
Hamilton, Ontario
Introducing Unit 206 at Heritage Place- your gateway to modern living! Immerse yourself in the luxury of this brand-new, move-in-ready condominium crafted by the esteemed team at Homes by John Bruce Robinson. FREE 6 MONTH'S CONDO FEES OR APPLIANCE PACKAGE! With 2 bedrooms and 2.5 baths sprawled across 1,285 square feet, this residence promises an unparalleled living experience. As you enter this unit, you'll be wowed by the thoughtful design of this home. The expansive living room boasts soaring ceilings and large windows, bathing the space in natural light. Transition seamlessly into the kitchen, where the allure of quartz countertops, a subway tile backsplash, ample storage and an inviting eat-in dining area awaits. Head to the upper level to find a generously sized primary bedroom, complete with a private 4-piece ensuite bath and double closets. The secondary bedroom, spacious enough to accommodate a queen-sized bed, shares the upper level's comfort. A second 4-piece bath and bedroom-level laundry, ready to be customized, round out the upper floor. With top-notch finishings, an unbeatable location, and the assurance of a Tarion warranty, this is an investment in your lifestyle. Plus, enjoy the added perk of an owned parking spot! (id:60626)
RE/MAX Escarpment Realty Inc.
1271 Keswick Dr Sw
Edmonton, Alberta
LEGAL BASEMENT SUITE AND NO CONDO FEES with AMAZING VALUE! You read that right welcome to this brand new townhouse unit the “Bentley” Built by StreetSide Developments and is located in one of Edmonton's newest premier south west communities of Keswick. With almost 1210 square Feet, front and back yard is landscaped, fully fenced , deck and a double detached garage, this opportunity is perfect for a young family or young couple. Your main floor is complete with upgrade luxury Laminate and Vinyl plank flooring throughout the great room and the kitchen. Highlighted in your new kitchen are upgraded cabinets, upgraded counter tops and a tile back splash. Finishing off the main level is a 2 piece bathroom. The upper level has 3 bedrooms and 2 full bathrooms that is perfect for a first time buyer. The basement comes with a full legal suite perfect for a mortgage helper. *** Under construction and should be complete by September , photos used are from the same style home colors may vary *** (id:60626)
Royal LePage Arteam Realty
7507 Observer Ln Nw
Edmonton, Alberta
Welcome to the Bungalows at Blatchford. This brand new townhouse unit the “Hudson” Built by StreetSide Developments and is located in one of Edmonton's best and upcoming areas of Blatchford!!! With just over 900 square Feet, front and back yard is landscaped, fully fenced and a double detached garage, this opportunity is perfect for a retired couple. This bungalow comes complete with upgraded Vinyl plank flooring throughout the great room and the kitchen. Highlighted in your new kitchen are upgraded cabinets, upgraded counter tops and a tile back splash. This home has a large primary suite with a 4 piece ensuite and a den perfect for a home office or a spare bedroom. This home has a unspoiled basement ready for future development or extra storage. These bungalows have NO CONDO FEES and also front onto the pond*** This home is under construction and the photos used are from the same home recently built and colors may vary will be complete by the end of August 2025**** (id:60626)
Royal LePage Arteam Realty
52 Amberley Ba
Spruce Grove, Alberta
WALKOUT DUPLEX! NO CONDO FEES. Stunning 3 Bed, 2.5 Bath duplex with pond views! The main floor welcomes you with a bright foyer, modern kitchen with sleek high-gloss cabinetry, quartz countertops, stainless steel appliances, and a pantry—perfect for cooking and entertaining. The family room has a cozy fireplace and large windows overlooking a pond, while the dining area is bathed in natural light, with patio doors out to an upper deck with a BBQ gas line. Upstairs features a bonus loft, laundry, and a spacious primary suite with ensuite & walk-in closet, plus 2 additional bedrooms sharing a full bath. The unfinished walkout basement with 9’ ceilings and roughed-in plumbing offers endless potential. Landscaped yard, triple-pane windows, Double garage - Perfect for families, investors, or downsizers—minutes from schools, parks & shopping! (id:60626)
Exp Realty
36 Leavery Street
Fredericton, New Brunswick
When Viewing This Property On Realtor.ca Please Click On The Multimedia or Virtual Tour Link For More Property Info. Welcome to The Village at Brookside West! Coming Soon - Pre-Selling future lots Now. High-quality executive semi-detached townhouses by an award-winning builder. Exclusive community in Fredericton Area. Some homes feature private wooded backyards with the Village having been developed to give a feeling of being in its own community with a green space separating the Village from the neighboring subdivision. Maintenance agreement for lawn cutting and snow removal included. At 1,364 Sq. Ft, this home includes energy-efficient features, tray ceiling, aluminum railings,landscaped lawn, garage, and 10-year warranty, Open concept layout perfect for entertaining, along with optional 3 season sunroom patio. House plans and options are fully customizable for each customer. (id:60626)
Pg Direct Realty Ltd.
34 Leavery Street
Fredericton, New Brunswick
When Viewing This Property On Realtor.ca Please Click On The Multimedia or Virtual Tour Link For More Property Info. Welcome to The Village at Brookside West! Coming Soon - Pre-Selling future lots Now. High-quality executive semi-detached townhouses by an award-winning builder. Exclusive community in Fredericton Area. Some homes feature private wooded backyards with the Village having been developed to give a feeling of being in its own community with a green space separating the Village from the neighboring subdivision. Maintenance agreement for lawn cutting and snow removal included. At 1,364 Sq. Ft, this home includes energy-efficient features, tray ceiling, aluminum railings, landscaped lawn, garage, and 10-year warranty, Open concept layout perfect for entertaining, along with optional 3 season sunroom patio. House plans and options are fully customizable for each customer. (id:60626)
Pg Direct Realty Ltd.
2 6172 Alington Rd
Duncan, British Columbia
Immediate Possession Available! This spacious 2-bedroom + den, 2-bathroom townhouse in Sherman Grove offers 1,949 sq. ft. of flexible living space across two levels, making it perfect for multi-generational families or those seeking room to grow. Recent updates include a new natural gas direct vent wall furnace, as well as a cozy natural gas fireplace in the living room. Enjoy the outdoors with a private covered patio, deck with views of Somenos Lake, & gardening space. A detached garage provides additional storage & parking. The layout could easily be configured to suit many living situations with space for older children or in-law suite potential down. Ideally located within walking distance to Duncan's amenities and recreational facilities, this property offers great value & long-term investment potential with rental options allowed. Don’t miss your chance to join this family-friendly & make this charming townhouse your new home! (id:60626)
Pemberton Holmes Ltd. (Dun)
Pemberton Holmes Ltd. (Lk Cow)
Pemberton Holmes Ltd. (Ldy)
74 Glennorth Street
Fredericton, New Brunswick
Welcome to 74 Glennorth, a beautiful open-concept bungalow with modern comfort and style. Upon entering, youll be greeted by a bright and airy living room that seamlessly flows into the kitchen and dining area, making it an ideal space for both entertaining and everyday living. Down the hall you'll find the main bathroom with two well-sized bedrooms. Discover the primary bedroom, complete with a private ensuite bathroom and a generous walk-in closet. Unlock the potential of this spacious, unfinished basement, offering a versatile blank canvas for your creative vision. Whether you envision a cozy family room, a game area, or extra bedrooms, this basement provides the foundation to bring your ideas to life. Located close to all amenities, this home combines convenience with a serene living experience, making it the perfect choice for those seeking both comfort and accessibility. *HST Rebate back to builder. (id:60626)
Keller Williams Capital Realty
1201 Highway 6
South Bruce Peninsula, Ontario
Charming Country Retreat on 1 Acre Perfect for Outdoor Living! Looking for a peaceful getaway or a place to call home surrounded by nature? This spacious 3-bedroom, 2-bathroom home sits on a beautifully treed 1-acre lot, offering plenty of space for relaxing, entertaining, and outdoor adventures.Step inside to a large, functional kitchen with ample cupboard and counter space ideal for home cooks and busy families alike. Convenient main-floor laundry adds everyday ease, and the cozy dining area opens to a back deck where you can enjoy your morning coffee while taking in views of the oversized backyard. Upstairs, you'll find two generously sized bedrooms and a full 4-piece bathroom. The third bedroom on the main floor was just renovated in 2025, adding modern comfort to this charming home. Outside, a 15' x 24' detached outbuilding offers the perfect space for a man cave, workshop, or extra storage for your seasonal toys. With mature trees and plenty of open yard space, it's a dream setting for nature lovers. Its a true recreational paradise! Recent Updates Include: New roof (2020) Drilled well & well pump (2018) New siding (2021) New window and renovated 3rd bedroom (2025) Dont miss this opportunity to own a slice of serenity with all the essentials already in place. (id:60626)
Exp Realty
27 Leavery Street
Fredericton, New Brunswick
When Viewing This Property On Realtor.ca Please Click On The Multimedia or Virtual Tour Link For More Property Info. Welcome to The Village at Brookside West! Coming Soon - Pre-Selling future lots Now. High-quality executive semi-detached townhouses by an award-winning builder. Exclusive community in Fredericton Area. Some homes feature private wooded backyards with the Village having been developed to give a feeling of being in its own community with a green space separating the Village from the neighboring subdivision. Maintenance agreement for lawn cutting and snow removal included. At 1,364 Sq. Ft, this home includes energy-efficient features, tray ceiling, aluminum railings, landscaped lawn, garage, and 10-year warranty, Open concept layout perfect for entertaining, along with optional 3 season sunroom patio. House plans and options are fully customizable for each customer. (id:60626)
Pg Direct Realty Ltd.
3306 Appaloosa Road Unit# 12
Kelowna, British Columbia
Well-located in the Adams Road area, this end unit features a reception area, accessible washroom, finished mezzanine with office space, and high ceilings with generous natural light. I2 Zoning supports a range of industrial uses. Includes a 10’ x 12’ overhead door. Ideal for an owner-occupier or small business. (id:60626)
Royal LePage Kelowna
183 Blue Water Parkway
Selkirk, Ontario
Welcome to 183 Blue Water Parkway, a charming 4 season Home/Cottage nestled in the heart of Selkirk, ON. This delightful home offers 853 square feet of living space set on a generous 4,500 square foot lot. It is an ideal retreat for those seeking tranquility and the comforts of small-town living.The house features two well-sized bedrooms and one bathroom. The property has been meticulously updated with completely new electrical wiring, plumbing, a 2000-gallon septic tank, and cistern plus a working well for your convenience.This cozy haven also boasts modern amenities such as a heat pump and gas fireplace to keep you warm during those chilly winter nights. A gas-fired tankless water heater ensures hot water availability at all times. Additionally, washing machine and dryer hookups are readily available for your laundry needs.Two sheds measuring 12'X8' each provide ample storage space for gardening tools. Further enhancing its appeal is the recently installed fiber internet from Metroloop ensuring high-speed connectivity for work or leisure activities.Located within walking distance from two public beaches and just 2km away from Selkirk Provincial Park, this property provides numerous opportunities for outdoor enthusiasts to engage in recreational activities like swimming, hiking, or picnics amidst nature's bounty.Living here means being part of a friendly community that places value on neighborliness and camaraderie. You will appreciate the convenience of having restaurants, beer and liquor stores located on Main St Selkirk just moments away from your doorstep.Selkirk is known not only for its natural beauty but also for its easy access to essential services and amenities including schools, healthcare facilities, shopping centers, dining establishments, parks and recreation areas - all contributing to making life in Selkirk truly enjoyable.Discover the joy of peaceful living at 183 Blue Water Parkway where comfort meets convenience in a beautiful setting. (id:60626)
Century 21 Heritage House Ltd
7137 46a St
Beaumont, Alberta
Modern 3-Bed Home in Sought-After Beaumont – Just 1 Year Old! Welcome to your next home in the heart of Beaumont! 3 minute drive to Walker Lake Plaza.This beautiful single-family home, full unfinished basement, built just one year ago, offers the perfect blend of modern style and family-friendly functionality. With 3 spacious bedrooms with 2.5 bathrooms, there's room for everyone to live, work, and relax in comfort. Step inside to discover an open-concept layout with contemporary finishes, large windows that flood the space with natural light, and a thoughtfully designed kitchen perfect for entertaining. Located in one of Beaumont’s most popular and growing communities, you're just minutes from schools, parks, shopping, and all the amenities you need. (id:60626)
Century 21 Smart Realty
932 Queen Street W
Kincardine, Ontario
Amazing opportunity to live and work together in downtown Kincardine. This just needs a little vision and a little hard work. Tremendous upside and fantastic location for a commercial property. Plenty of upgrades and work have been started, Mechanical , insulation, and drywall renovations have all been started, they just need your plan! Unique 268 ft. deep lot gives you many different options for parking and other ideas. C-1 commercial zoning! Live and work at home!. Calling all innovators and entrepreneurs! Possibilities are endless. (id:60626)
Ipro Realty Ltd.
408 3176 Gladwin Road
Abbotsford, British Columbia
WELCOME HOME to this open floorplan with 9' ceilings! Your 2-bed, 2-bath home is a TOP FLOOR unit featuring laminate flooring, newer stainless steel appliances and beautiful quartz counters in the kitchen which overlooks the dining/living room. Cozy up in front of your gas fireplace or sip coffee from the deck off your living room. This home has a larger primary bedroom, a spacious laundry room, lots of storage and amenities that will wow you! Swimming pool and hot tub, guest suites, workshop, bike storage room, a clubhouse with kitchen, a gym and more. 1 dog or cat permitted. Call today and make this your new home! (id:60626)
Royal LePage - Wolstencroft
1805 - 388 Prince Of Wales Drive
Mississauga, Ontario
Newly upgraded Condo in the heart of mississauga! Brand new laminate flooring throughout the whole condo, freshly painted and new kitchen cabinets. Functional layout with open concept living/dining room walking out to balcony with north west views. Spacious bedroom with mirrored closet. Modern kitchen new cabinets and Granite Kitchen Counter And Stainless Steel Appliances. Steps Away From Square One Shopping Mall, Living Arts Centre, Sheridan College, Ymca, Bus Terminal And Go Bus. Luxury Building Amenities Include: 24 Hours Concierge,Indoor Pool, Party Room At 38th Floor, Gym, Guest Suite, Visitor Parking, Bbq Terrace, Separate Locker Attached With Parking Spot. (id:60626)
Cityview Realty Inc.
1285 Shore Road
Churchover, Nova Scotia
Welcome to 1285 Shore Rd., Churchover, Nova Scotia! As you approach this charming property, you are greeted by breathtaking easterly views of Shelburne Harbour, setting the stage for a truly special experience. Inside this beautifully renovated century-old farmhouse, where modern comforts meet timeless character. The home boasts a spacious addition, featuring a large room and a versatile basement space, perfect for all your needs As you enter, you'll find a welcoming mudroom that leads into the great room, where stunning ocean views and a cozy woodstove create an inviting atmosphere. A lovely sunroom, facing east, is perfect for soaking in the morning light. This delightful property includes four bedroomsone conveniently located on the main floor and three upstairsalong with 2.5 beautifully appointed baths. The kitchen, designed in a charming farmhouse style, features accents of blue that reflect the vibrant ocean just outside the windows. Outside a generously sized two-car garage is fully wired and equipped with wood heating, offering ample storage both inside and above. This home is a perfect blend of comfort and coastal charm, waiting for you to make it your own! (id:60626)
Royal LePage Atlantic (Mahone Bay)
1107 - 170 Water Street N
Cambridge, Ontario
Welcome to Unit 1107 at 170 Water Street, a beautifully updated lower penthouse suite located in the heart of Cambridges sought-after Galt area. Backing onto the scenic Grand River, this bright and stylish 2-bedroom, 1-bathroom condo offers a perfect blend of modern upgrades and serene surroundings. The unit features a newly renovated kitchen (2023) with sleek finishes, all-new flooring, and a refreshed bathroom (2023), complete with updated fixtures and upgraded lighting throughout. Flooded with natural light from expansive windows, this thoughtfully designed space provides comfort and elegance in every corner. Residents enjoy access to premium amenities including a well-equipped gym, rooftop terrace with breathtaking views, and a welcoming community room. The suite also comes with one underground parking space and a private storage locker. Whether you're looking to downsize, invest, or settle into your first home, this riverfront gem offers luxury living in an unbeatable location. (id:60626)
RE/MAX Icon Realty
170 Water Street N Unit# 1107
Cambridge, Ontario
Welcome to Unit 1107 at 170 Water Street, a beautifully updated lower penthouse suite located in the heart of Cambridge’s sought-after Galt area. Backing onto the scenic Grand River, this bright and stylish 2-bedroom, 1-bathroom condo offers a perfect blend of modern upgrades and serene surroundings. The unit features a newly renovated kitchen (2023) with sleek finishes, all-new flooring, and a refreshed bathroom (2023), complete with updated fixtures and upgraded lighting throughout. Flooded with natural light from expansive windows, this thoughtfully designed space provides comfort and elegance in every corner. Residents enjoy access to premium amenities including a well-equipped gym, rooftop terrace with breathtaking views, and a welcoming community room. The suite also comes with one underground parking space and a private storage locker. Whether you're looking to downsize, invest, or settle into your first home, this riverfront gem offers luxury living in an unbeatable location. (id:60626)
RE/MAX Icon Realty

