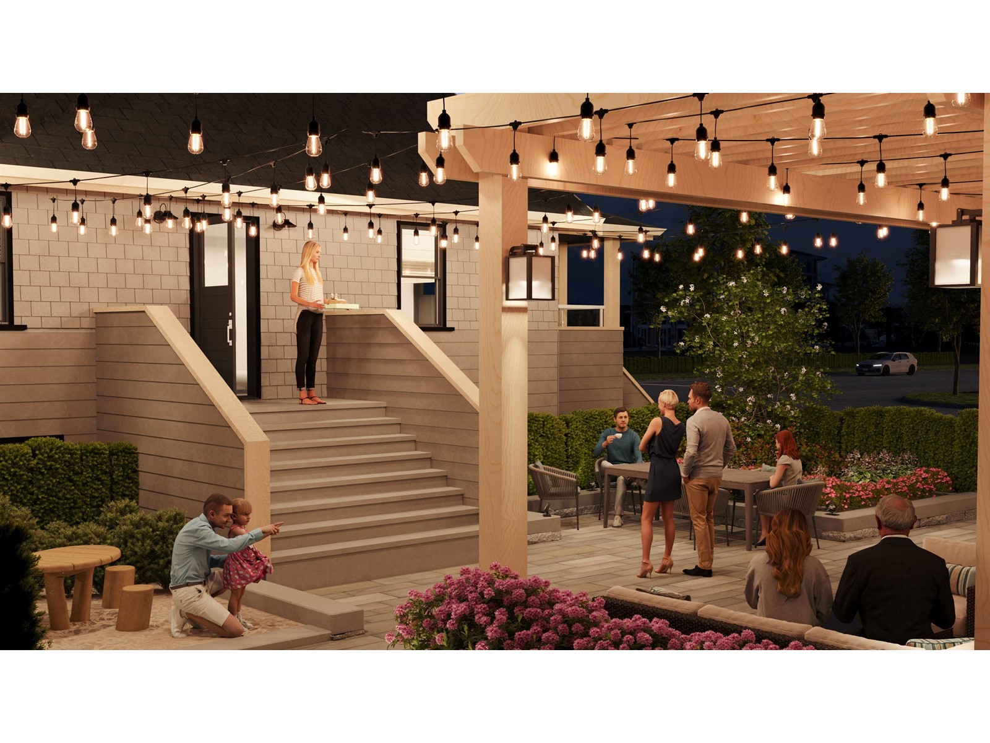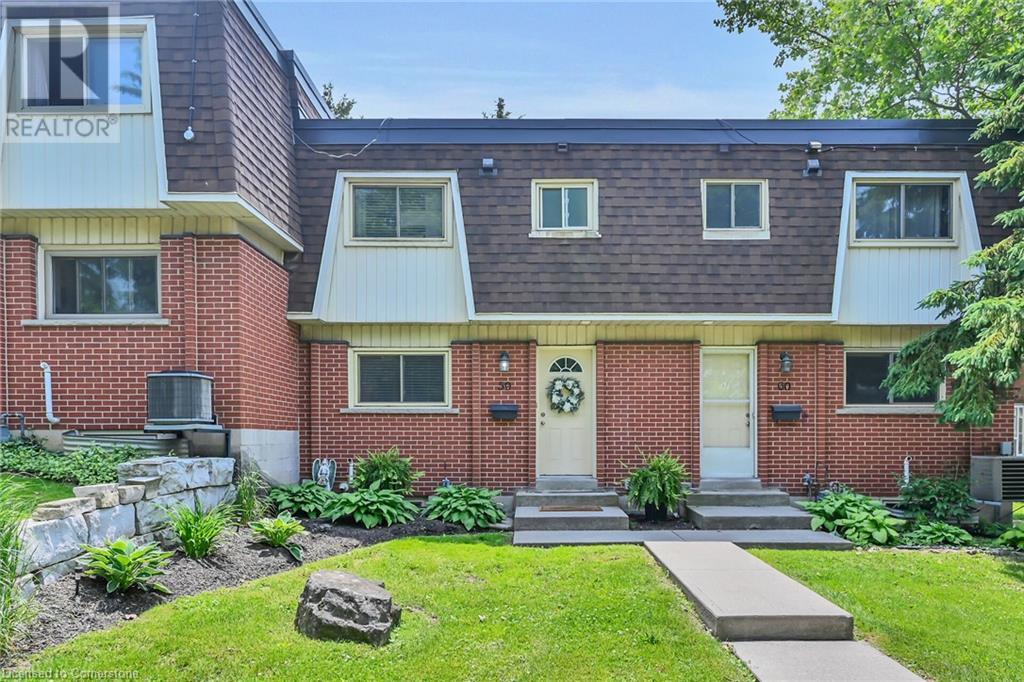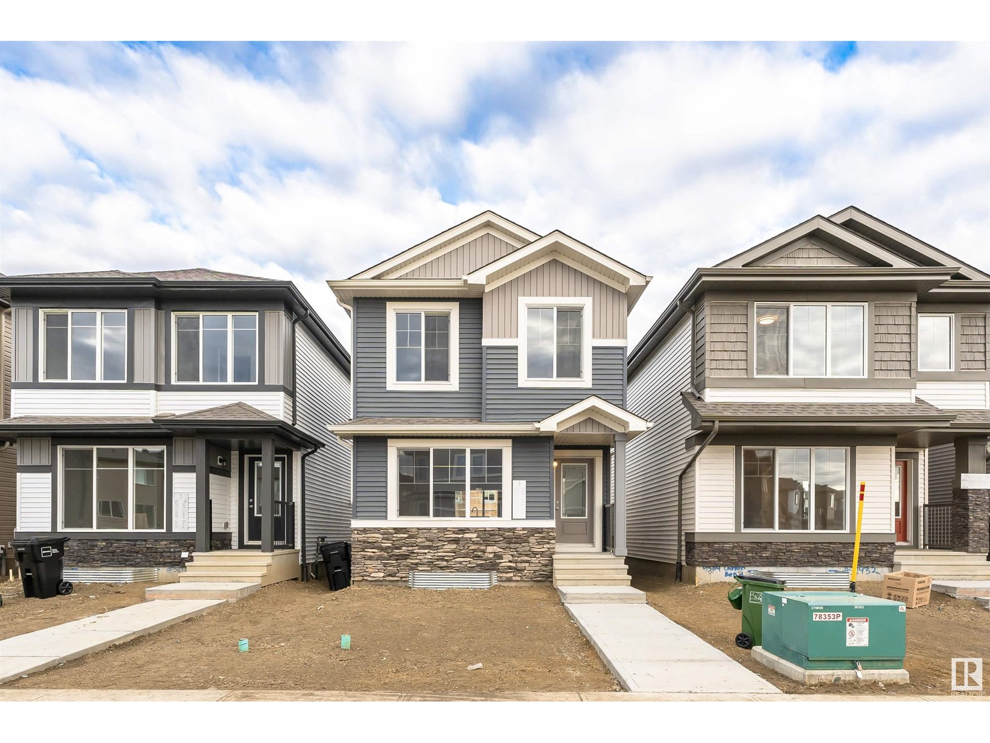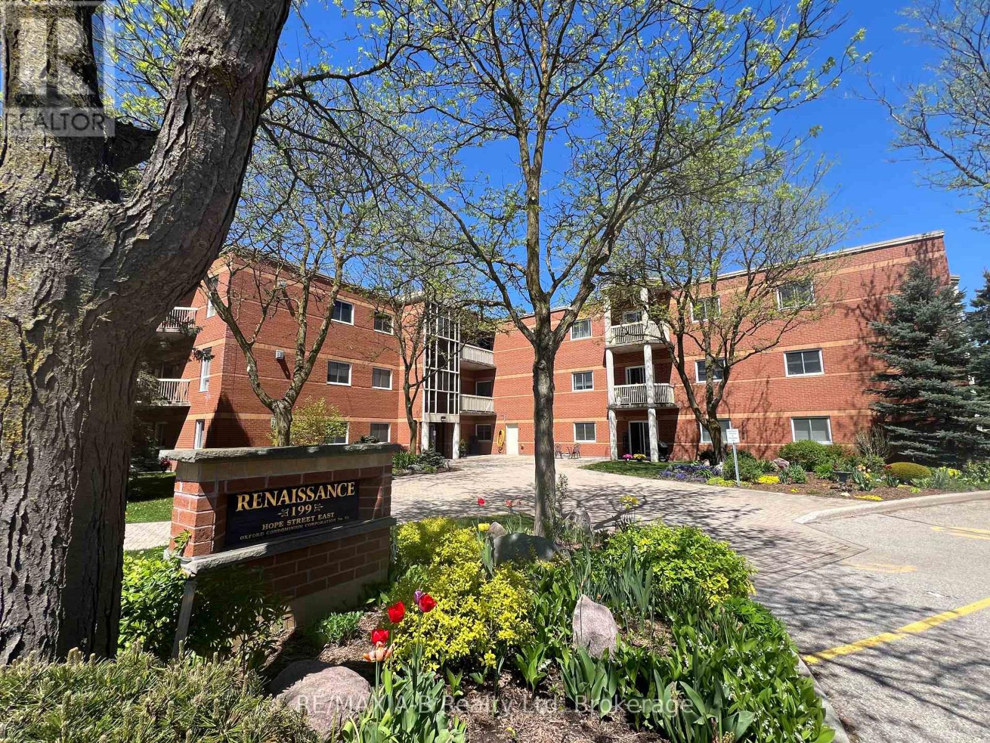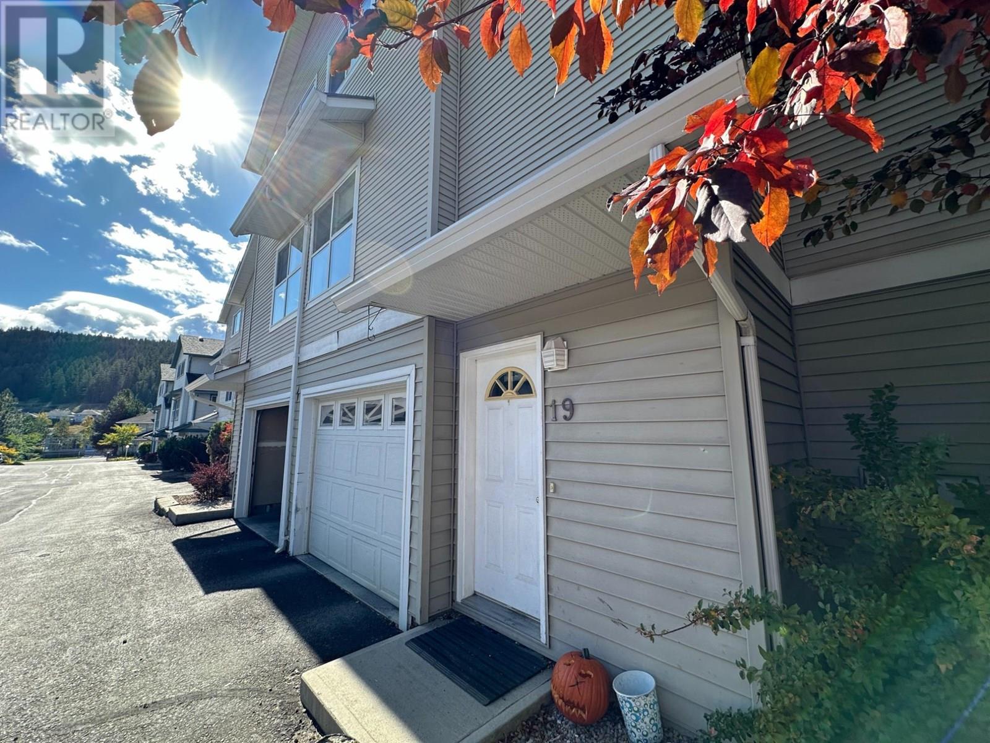205 - 655 Beauparc Private
Ottawa, Ontario
Sophisticated Living in the Brownstones at Cyrville. Experience elevated urban living in this stylish and move-in ready corner condo, ideally located in the highly desirable Brownstones at Place des Gouverneurs. Blending modern finishes with practical design, this two-bedroom, two-bathroom suite offers comfort, functionality, and a connection to one of Ottawa Easts most transit-accessible communities. The open-concept layout is bathed in natural light thanks to oversized windows and includes espresso-stained maple hardwood flooring and motorized blinds for a sleek, contemporary touch. The kitchen impresses with matching espresso cabinetry, quartz countertops, stainless steel appliances, and a central islandideal for cooking, entertaining, or casual dining. The primary bedroom overlooks the tranquil greenspace of Presland Park and features a large closet and private 3-piece ensuite with an accessible shower. The second bedroom offers flexibility for a home office or guest room and is steps from a full 4-piece bath complete with deep soaker tub. Enjoy your morning coffee or a relaxing evening on the private balcony, and take advantage of building features such as elevator access, in-unit laundry, oversized storage locker, and surface parking. Positioned just a 4-minute walk from Cyrville O-Train Station, this condo offers seamless access to Ottawas east-end amenities and downtown core via the Confederation Line. Youre also minutes from the St.Laurent Shopping Centre, La Cité Collegiale, Montfort Hospital, SilverCity Cinemas, CMHC & NRC Campuses. Cyrville continues to grow with a balance of residential charm and urban conveniencean ideal location for both lifestyle buyers and investors. With its upgraded finishes, efficient layout, and unbeatable location, this home offers the best of low-maintenance condo living without sacrificing comfort or access. Whether you're buying your first home or right-sizing, 655 Beauparc delivers value, design, and peace of mind. (id:60626)
Exp Realty
156 Ferrara Drive
Smiths Falls, Ontario
Welcome to the perfect blend of comfort, convenience, and functionality! This beautifully maintained end-unit townhouse offers the ideal layout for those seeking the ease of main floor living, without sacrificing space for visiting family and guests. Located just steps from the Cataraqui Trail and within walking distance to a variety of restaurants and shopping, you'll enjoy the best of both nature and urban amenities. Step inside to find a bright, open-concept main floor featuring a well-appointed kitchen that flows effortlessly into the dining and living areas perfect for entertaining or relaxing in comfort. Large windows bathe the space in natural light, while tasteful finishes throughout provide a modern and welcoming ambiance. The main level features two spacious bedrooms and two full bathrooms, including a primary ensuite complete with a sleek tiled shower. Conveniently placed main floor laundry and interior access to the attached garage enhance daily functionality. The lower level offers a surprising amount of finished space, including a full bathroom, a generous den that makes an excellent guest room or office, and a large family room for movie nights or hobbies. Ample storage throughout the basement means you wont have to part with the things you love, making downsizing a seamless transition. Low-maintenance living, thoughtful design, and a location that puts everything within reach this home checks all the boxes. Whether you're looking to simplify or searching for a turnkey option in a vibrant and accessible neighbourhood, this property is not to be missed. Book your showing today and experience the ease of lifestyle you've been waiting for. (id:60626)
RE/MAX Affiliates Realty Ltd.
208 17783 56a Avenue
Surrey, British Columbia
Chronicle by Tangerine Developments is Cloverdale'sonly new offering since 2016! 48 heritage style 1 bedroom to 3 bedroom condos housed in a five-story building located steps from the downtown Cloverdale core, Kwantlen Polytechnic University and the future Hospital. A heritage building built in 1924 will include amenities for homeowners, play ground, work spaces and fitness center. This 1 bedroom + den home features a large balcony, water resistant laminate throughout, melamine closet organizers, quartz countertops, 3' shaker style cabinet door, Energy Star stainless steel appliances, rainfall type shower head, floating mirrors with back lit lighting, EV rough-in parking and storage locker included with every home. (id:60626)
Fifth Avenue Real Estate Marketing Ltd.
125 Bonaventure Drive Unit# 59
Hamilton, Ontario
Welcome to 125 Bonaventure Dr. Unit #59, a bright and spacious 3-bedroom, 2-bath townhome nestled in a quiet, family-friendly complex on Hamilton Mountain. This unit features a functional layout with large windows, a walk-out to a private, fenced-in yard, and an eat-in kitchen with plenty of storage. Upstairs offers 3 generously sized bedrooms and a full 4-piece bath. The finished basement adds extra living space — perfect for a rec room, home office, or gym. This well-managed condo community includes building insurance, water, exterior maintenance, and common elements. Conveniently located near schools, shopping, parks, transit, and highway access. Perfect for first-time buyers, investors, or anyone looking for affordable living in a prime location (id:60626)
RE/MAX Escarpment Realty Inc.
5 Brett Jonathan Drive
Rusagonis, New Brunswick
Welcome to 5 Brett Jonathon Drive, This newly remodeled and uniquely designed bungalow sits on just over an acre of land, offering space, privacy, and convenienceall within minutes of Fredericton and Oromocto. Step inside to a stunning chefs kitchen, featuring high-end Café appliances, quartz countertops, and ample cabinetry for all your storage needs. Adjacent to the kitchen, a walk-in pantry adds even more functionalityperfect for home cooks and entertainers alike. The open-concept layout is ideal for hosting guests, with excellent sightlines that make everyone feel part of the conversation. Down the hall, retreat to a spacious primary bedroom that flows into a generous walk-in closet and a luxurious spa-inspired ensuiteyour perfect sanctuary at the end of the day. The lower level offers even more living space with a large rec room, full bathroom, dedicated office, and three additional bedroomsideal for families, guests, or multi-use living. Step outside to a 20 x 24 garage, thoughtfully designed with 10 x 10 doors, perfect for storing, fixing, or shining up your gear for the next outdoor adventure. Property also has a Level 2 EV Charger station which will charge your electric vehicle with no problem. Located just 10 minutes from both Fredericton and Oromocto, and only minutes from trails, this property is a dream for anyone who loves four-season outdoor living. (id:60626)
Royal LePage Atlantic
153 Hillside Avenue
Greater Napanee, Ontario
Welcome to 153 Hillside Avenue in Napanee - a lovely 3-bedroom, 2-bathroom bungalow nestled on a quiet riverside street. This inviting home offers a bright and comfortable layout, featuring a sun-filled living room and an eat-in kitchen with durable Corian countertops, perfect for everyday living. Step outside to enjoy the private covered deck, and fenced yard, ideal for relaxing, gardening, or entertaining. The beautiful perennial garden adds charm and colour throughout the seasons, while the new large shed offers plenty of extra storage or workspace. Recent upgrades include new windows and doors, a high-efficiency furnace, and central air conditioning, giving you peace of mind and year-round comfort. Located just steps from the river in a peaceful, established neighbourhood, 153 Hillside Avenue is a perfect place to call home. (id:60626)
Exit Realty Acceleration Real Estate
8 Story Street
Blenheim, Ontario
Open concept 2000 sqft brick ranch perfect for a large family. The main floor features a huge kitchen/dining/living room with breakfast bar and a patio door leading to the back deck. It also boasts 2 bedrooms on the main floor with 3 in the lower level, with 3 exits on both levels with potential for rental income. Located close to the 401, walking distance to two grocery stores, Tim Hortons & more. Zoning D-471. A car dealership is across the street. Ideal for business owners. For further information contact the L/S for an appointment to view! (id:60626)
Buckingham Realty (Windsor) Ltd.
64 Churchill Street
St. Catharines, Ontario
Welcome to 64 Churchill Street, a beautifully updated bungalow tucked into a quiet pocket of St. Catharines. This 3-bedroom, 1-bathroom home offers the perfect mix of style, function, and long-term peace of mind thanks to extensive upgrades throughout. The interior features vinyl flooring, updated baseboards, pot lights, and fresh paint inside and out (2023). The renovated kitchen includes butcher block countertops, a stylish new backsplash, and updated appliances including a microwave and dishwasher (2023), stove and fridge (2020), and a new washer and dryer set (2023) tucked into a large, spacious laundry room that offers plenty of extra storage space. The bathroom was fully renovated in 2025, with all-new fixtures and finishes, and the back windows and bathroom window have new aluminum trim (2025). All crawl-space piping and in-home plumbing has been replaced (2023) with no copper or galvanized piping, providing added peace of mind. Finally, the roof was replaced (2022), rounding out a long list of major updates. Outside, enjoy a large, fully fenced backyard perfect for summer gatherings, pets, or kids and a 1.5 car garage that has attic storage, with a deep driveway offering plenty of parking. Just down the road, the GO Train Expansion Project is bringing multiple daily routes to the GTA, making this home a smart move for commuters and investors alike. Move-in ready, full of thoughtful updates, walking distance to schools, and so much more. This is one to see in person. (id:60626)
The Agency
129 Honeysuckle Way
Fort Mcmurray, Alberta
Welcome to 129 Honeysuckle Way – A Home That Has It All! — a beautifully maintained home in the heart of Timberlea. This charming property features 5 bedrooms, offering plenty of space for a growing family or guests. Upstairs, you'll find three generously sized bedrooms, providing comfort and functionality. The main floor showcases a cozy and inviting living room, hardwood and tile flooring, and a well-laid-out kitchen with a bright nook area. Step outside to enjoy the rear deck and a covered front porch, adding extra charm and usable outdoor space. The fully developed basement features two additional bedrooms, perfect for teens, guests, or extended family. It also feature a cozy second living room area and a wall-mounted heater to keep things warm during the winter. And don’t forget about the garage! The 23 x 25 detached garage is heated, with high ceilings and a quiet, side-mounted garage door opener and also feature a drive-thru garage option with a second garage door— ideal for parking, working, or storage.This home also features central air conditioning to keep things cool during the summer months.Located in an amazing neighbourhood, this one checks all the boxes — don’t miss your chance to make 129 Honeysuckle Way your new home! (id:60626)
Exp Realty
9566 Carson Bend Sw
Edmonton, Alberta
Welcome to this stunning 1,433 sq ft, 3-bedroom, 2.5-bathroom newly built home nestled in the heart of Chappell. As you step inside, you're greeted by elegant luxury vinyl plank flooring that flows seamlessly throughout the great room, kitchen, and breakfast nook. The spacious kitchen is a chef's delight, featuring a stylish tile backsplash, a central island with a flush eating bar, quartz countertops, and an under-mount sink. Adjacent to the nook, conveniently tucked away near the rear entry, you'll find a 2-piece powder room. Upstairs, the serene master bedroom boasts a generous walk-in closet and a 3-piece en-suite. Two additional bedrooms and a well-placed main 4-piece bathroom complete the upper level. Double garage concrete pad is set in the back. This home is perfectly situated close to all amenities, with easy access to Anthony Henday Drive and Whitemud Drive. (id:60626)
Century 21 Masters
139 Amberwood Court
Fort Mcmurray, Alberta
139 Amber Wood Court – Under $500K! BUILT IN 2017 in this stunning Abasand home! Nestled in a prime location close to downtown and all amenities, yet far enough to enjoy peace and privacy, this property offers it all.Step inside to find luxury vinyl plank flooring throughout – no carpet here! Freshly painted and ready to impress, this home features 3 bedrooms upstairs and 1 bedroom downstairs, including a spacious master with an ensuite. Enjoy the convenience of upstairs laundry, the comfort of central air conditioning, and the practicality of a heated garage. This home is equipped with a dual sump pump system with battery backup for extra peace of mind. Outside, the private fenced yard is perfect for relaxation or gatherings.All this, and it’s under $500K! Don’t miss your chance to own this incredible property. Call today for your personal showing! (id:60626)
Exp Realty
51 Gil Eannes Drive
St. John's, Newfoundland & Labrador
Refreshed? Check. Pre-inspected? You bet. Vacant and ready to roll? Absolutely. Welcome to 51 Gil Eannes Drive—your chance to snag a turn-key TWO-APARTMENT home in one of St. John’s most in-demand, fast-growing neighbourhoods. Tucked at the end of a quiet cul-de-sac in KENMOUNT TERRACE, this home brings serious lifestyle and income potential. Whether you're a first-time buyer looking to house-hack or an investor eyeing solid returns, this one’s got you covered. The main unit features a bright open-concept layout with hardwood floors in the living and hallway, a sunny kitchen and dining area, three spacious bedrooms, and a full bathroom. Downstairs, there’s a bonus flex room that works great as a fourth bedroom, office, or hangout spot—plus a second full bath and dedicated laundry nearby. The ground-level one-bedroom apartment has its own entrance and laundry, and it’s clean, bright, and ready for rental income from day one. Outside, the flat backyard offers rare functionality—no slope, just usable space with a handy planter box and nearly full fencing for added privacy. There’s a double driveway, a storage shed, and room to enjoy the outdoors in any season. Fully refreshed throughout, and a pre-inspection already done, there’s zero guesswork here. Just minutes from Kelsey Drive shopping, the Team Gushue Highway, and the new hospital site, this location delivers everyday convenience and long-term value. Turn the key and start your next chapter at 51 Gil Eannes Drive. As per Seller's Direction, all offers are to be submitted Monday August 4 at 7pm and left open for acceptance until 11pm of the same day. (id:60626)
RE/MAX Realty Specialists
54 Fescue Court
Middle Sackville, Nova Scotia
Welcome to 54 Fescue Court a beautifully maintained end-unit townhouse tucked away on a cul-de-sac in the highly sought-after Millwood subdivision. This stylish 3-bedroom, 2.5-bath home is ideal for families, first-time buyers, or those looking to downsize. The main level features a bright, open-concept living space, a primary bedroom with ensuite, and the convenience of main-floor laundry. Youll love the natural light from the extra side windows only an end unit can offer. Stay comfortable year-round with three new ductless heat pumps providing energy-efficient heating and cooling. The fully finished basement offers excellent additional living space, including two bedrooms, a full bath, a large rec room, and a dedicated storage under the stairs and in the utility room. Located in a family-friendly neighbourhood within walking distance of schools, parks, transit, and shopping. (id:60626)
Exit Realty Metro
1213 23 Avenue
Coaldale, Alberta
Are you looking for a larger home on a Cul-de-sac? In a desirable community? Take a closer look at this Air Conditioned, 4 bedroom, 2.5 bathroom, 1347 sq ft bi-level with 2 garages, in Coaldale, Alberta. Coaldale is a growing, family friendly community, with almost all amenities and that sought after ‘small town feel’. Located south east of Coaldale’s downtown, this home is close to the Pool, Arena, Grocery Store, schools and more. Approaching the home you will notice the quiet cul-de-sac, newer vinyl front windows, security cameras, and single car attached garage. Step into the front entry and enjoy the large entry that serves as a landing for the stairs, access to the single car attached garage, the back yard, and storage for coats and footwear. Seven steps up to the main floor, and explore the large living room with newly installed ceiling lights, spacious separate dining room, and large eat-in kitchen. The well appointed kitchen has plenty of cabinets, 3 appliances, including a dishwasher, a built-in desk and a pantry. Enjoy family gatherings, entertaining guests, and spending time with friends with this large home as a back drop. Moving away from the kitchen, this home has 3 large bedrooms on the main floor, all with newer vinyl windows and large closets. The master bedroom closet is a modern size walk-in and also has a 2 pc ensuite. Finishing off this level is the large 4pc main bathroom. Moving downstairs to the spacious basement, notice the high ceilings, large windows, and upgraded electrical panel. Explore the vast under-the-stairs/entry storage and the large family room, with a gas fireplace, great for a cozy occasion on those cold winter nights. The fourth bedroom downstairs could easily be converted into 2 bedrooms with closets. Next to the 4th bedroom is a cool room that is vented to the outdoors. The utility/laundry room is also spacious and has room for a future counter and laundry tub. Finishing off the basement is a large 3pc basement bathroom with a large linen closet. Stepping out the back door, explore this backyard oasis. The salt water hot tub, with self adjusted water level, and the lighted pergola are included. Both the hot tub and the lights are synced to a mobile app. Imagine having this oasis to enjoy after a long day at work, or having friends and family over to enjoy summer or winter. Also in the well landscaped backyard are underground sprinklers, a garden box with raspberries and also a main garden box. The backyard 24 x 24 double car detached garage, with alley access, is the enthusiast dream with plenty of lights and 100 amp electrical service for fixing, projects, or simply more inside parking and seasonal storage. Come and see this home in Coaldale! It won’t last long! (id:60626)
Real Estate Centre - Coaldale
112 - 199 Hope Street E
East Zorra-Tavistock, Ontario
Welcome to 199 Hope Street East unit #112 a rare find in this great building as there are very few 3 bedroom units. Located in the lovely town of Tavistock if you are tired of grass cutting, snow removal and exterior home maintenance, then this is one property you do not want to miss viewing. Enjoy a carefree lifestyle with this 3 -bedroom 2 bath condo unit located on the 1st floor. This well-maintained condo unit located, in a very well-maintained building built in 1993, this apartment condo unit offers approx. 1238 Sq.ft of living space, open concept, 4 appliances, in suite laundry, sliders to an outside patio. The main condo building offers controlled entry, elevator, exercise room, community room with a kitchen for your large family get togethers, sauna and common lobby area. Plan to enjoy a more relaxing lifestyle, be sure to call to view this great condo today, immediate possession is available. (id:60626)
RE/MAX A-B Realty Ltd
605 - 155 Yorkville Avenue
Toronto, Ontario
Luxurious 1 Br Condo In The Heart Of Yorkville. Gorgeous Modern Kitchen With Minimalist Design. Open Concept, Large Window, Privacy With Office Tower Next Door, Steps To Subway, Shopping & Restaurants. Walk To Park, UofT, Rom & Wholefoods. 24Hr Security, Beautiful Finishes, Laminate Floors Throughout. An Incredible Opportunity To Living In Toronto's Most Prestigious Neighborhood. (id:60626)
Century 21 Atria Realty Inc.
74 Christina Ct
Sherwood Park, Alberta
$125/mo HOA covers lawn care and snow removal, freeing you to enjoy the manicured yard bursting with perennials, raspberries and rhubarb. This 1,100 sq ft half-duplex bungalow in quiet Christina Court boasts soaring vaulted ceilings and two solar lights that bathe the open living, dining and kitchen zone in sunshine. A gas fireplace adds cozy warmth, while abundant cabinetry and a generous dining space invite gatherings. Main-floor laundry keeps chores simple. Two spacious bedrooms include a king-sized primary retreat with walk-in closet and 4-pc ensuite, and central A/C beats the summer heat. The basement is 75% finished—framed and drywalled for a family/games room, bedroom, den and 2-pc bath awaiting a vanity. With a side entrance and plumbing for its own washer/dryer, it’s prepped for a nanny or in-law suite. An insulated, drywalled double garage shelters vehicles year-round, every appliance stays, and the friendly cul-de-sac has no age restrictions—move in and savour easy living! (id:60626)
Now Real Estate Group
30 Drummond Close
Red Deer, Alberta
Do you want to feel like you live in the country, with peace and quiet, no neighbours behind you, and stunning views of golden canola fields? Then this is the house for you! This beautifully maintained 4-bedroom, 3-bathroom bi-level is tucked away in a quiet, family-friendly close and backs directly onto a walking trail and wide open farmland, offering an incredibly private and peaceful setting. Whether you're enjoying morning coffee on the back deck or hosting summer BBQs, you'll love the uninterrupted views and relaxing atmosphere this home provides. Inside, the bright and functional layout is both welcoming and practical. The main floor features a spacious living area, well-appointed kitchen, and dining space perfect for everyday life or entertaining. With central A/C, in-floor heating, and upgraded blinds, comfort and efficiency are top of mind. Recent upgrades include a new furnace and new hot water tank, giving you confidence in the home for years to come. Downstairs offers even more living space with a large rec room, two additional bedrooms, and a full bathroom, ideal for guests, teens, or a home office setup. Outside, the pride of ownership continues with a well-maintained yard, perfect for relaxing or letting kids and pets play. The double detached garage provides secure parking and extra storage, plus there’s additional room for off-street parking, great for RVs, trailers, or extra vehicles. Located close to schools, parks, and amenities, but with all the privacy and charm of country living, this home offers a rare opportunity to enjoy the best of both worlds. (id:60626)
RE/MAX Real Estate Central Alberta
A602 - 1117 Cooke Boulevard
Burlington, Ontario
Well Maintained Elegant Condo For Sale. Top Floor Unit With South Facing. One Bedroom With One Den (593Sf+115Sf) With Unblocking View Comes With 1 Parking And 1 Locker. Stainless Steel Appliances. Laminate Floors Throughout. Upgrade Kitchen Central Island. Just Move In And Enjoy. Walking Distance To Aldershot Go Station. Close To Lake, Lasalle Park, Hwy, Shops & Marina. Perfect For A Bachelor Or A Small Family. (id:60626)
Real One Realty Inc.
1003 - 373 Laurier Avenue E
Ottawa, Ontario
Welcome to an urban sanctuary that elevates city living perched on the sunlit southeast corner of the 10th floor. With sweeping views across Sandy Hill, downtown Ottawa and the Gatineau Hills, this elegant suite is a rare find. Formerly a 3-bedroom, this 1,338 sq. ft. (MPAC) residence has been thoughtfully redesigned into a spacious 2-bedroom and office space for function and comfort. The dramatic sunken living room offers a striking focal point, while the enclosed, three-season balcony adds a light-filled retreat with ever-changing skyline views.The modern kitchen integrates seamlessly with the living and dining areas ideal for hosting or daily living. Features include 2 bathrooms, in-unit laundry, a walk-in closet and rare dual entrances perfect for professionals or welcoming guests. Renovated in the last 6 years, the finishes are sleek and move-in ready: updated floors, fixtures and a well-equipped kitchen. The flexible second bedroom is perfect for as guest suite, home office or creative space, while the bonus sitting area adds a sense of spaciousness rarely found in condo living. Located in a meticulously cared-for building known for its strong community and high standards, residents enjoy a saltwater outdoor pool, landscaped gardens, modern guest suites and attentive on-site management. Just a 5-minute walk to Strathcona Park and near embassies, the Rideau River, U-Ottawa and the ByWard Market, this address combines peaceful living with prime downtown access. A standout opportunity in one of Ottawas most desirable enclaves. The Seller will erect a wall with door to enclose the second bedroom as it's currently an open space. The Building also offers saunas, an updated Party-Room, a large flex room, bike rack, carwash bay, workshop and recently updated guest suites for your out of town guests. (id:60626)
Exp Realty
2411 Pear Street
Terrace, British Columbia
* PREC - Personal Real Estate Corporation. This fantastic family home offers six bedrooms, beautiful open living dining space, modern kitchen and bathrooms, separate downstairs rec-room for the kids and a nice little fenced yard just right for the pets! All of this close to schools, playgrounds, the hospital and IT"S AFFORDABLE! don't let this gem pass you by! (id:60626)
Royal LePage Aspire Realty (Terr)
2527 Hanna Cr Nw
Edmonton, Alberta
Exceptional opportunity to own this executive bungalow in Haddow at only $479,900. 2+1 bedrooms with a main floor primary suite with walk in closet & full ensuite. Second bedroom on the main floor perfect for an office or guests & lastly a large 3rd bedroom in the basement. The main floor provides a open concept great room with hardwood floors throughout, vaulted ceilings, gas fireplace, large picture window looking out to your landscaped yard & functional kitchen with raised eating bar. The fully finished basement offers a sprawling rec. room perfect for kids to play, pool table or theatre space plus, a 4pc. bathroom, 3rd bedroom & storage room. Other features include A/C, large deck with privacy wall, hot tub & fully fenced yard. (id:60626)
2% Realty Pro
1920 Hugh Allan Drive Unit# 19
Kamloops, British Columbia
Step into value and versatility with 19-1920 Hugh Allan Drive—A 2-storey inspired townhome offering privacy and flexible living across three levels. The upper level features three bedrooms and a full bath, ideal for creating a restful space away from the bustle. The middle floor includes an open-concept kitchen, living, and dining area with a 2-piece guest bath and backyard access. On the entry level, you’ll find a welcoming foyer, laundry, garage with storage, and bonus flex space. A second exterior parking stall rounds out the convenience. Enjoy the peace of Pineview Heights with access to a huge city park, hardcourts, and walking paths just steps away—plus near-direct transit to TRU. Best of all, the roof replacement levy is already paid, giving the next owner peace of mind at this price point. Location, layout, and longevity—this one has it all. (id:60626)
Royal LePage Westwin Realty
7285 90 Mile Loop Road
Lone Butte, British Columbia
Opportunity Knocks! Just 15 minutes from town, this 13.4 acre property offers incredible potential for the right buyer. The 3 bedroom 2 bathroom home needs exterior and interior TLC but has solid bones. Whether you're looking for a rural project, investment opportunity, or future homestead, this property is ready for your vision. (id:60626)
Exp Realty (100 Mile)



