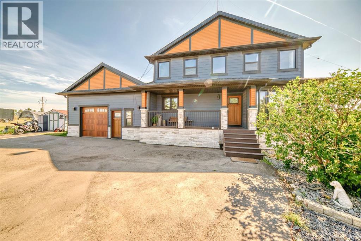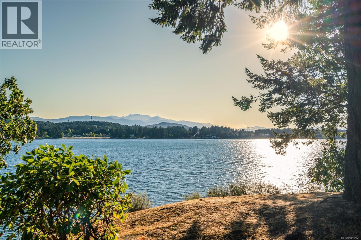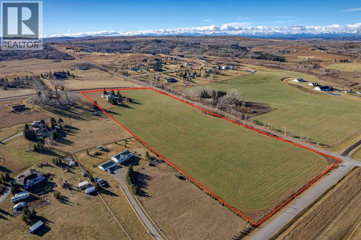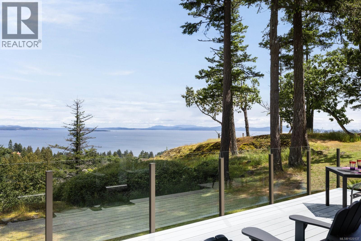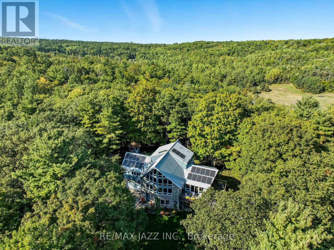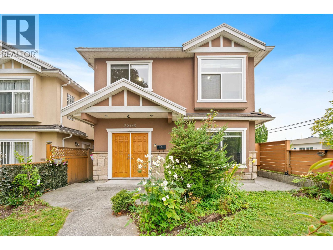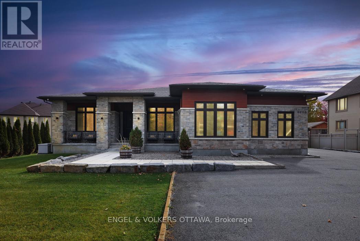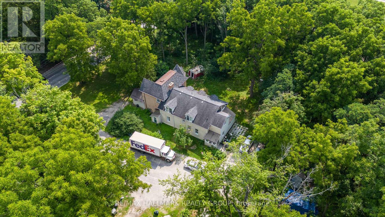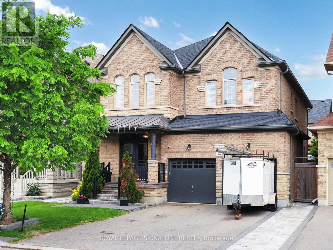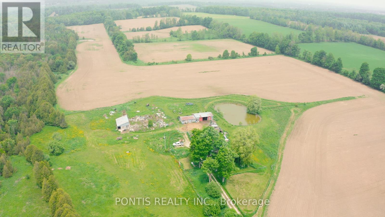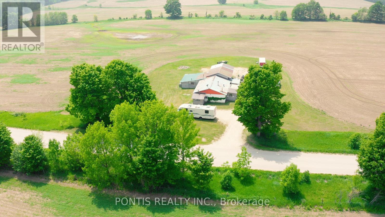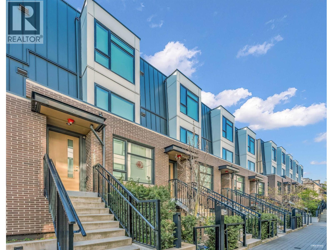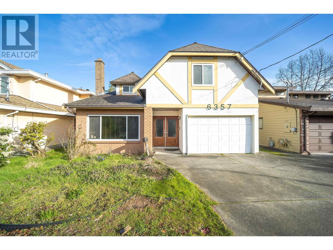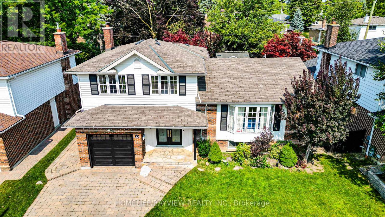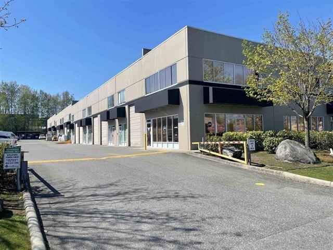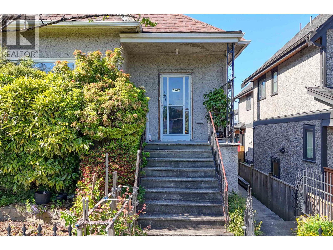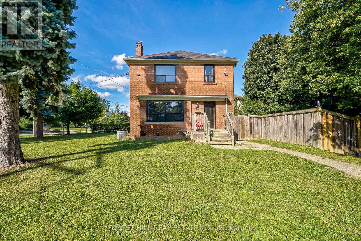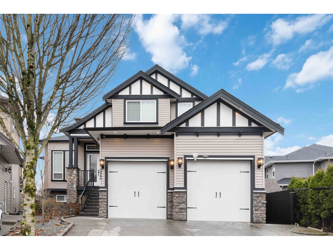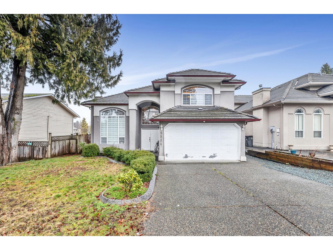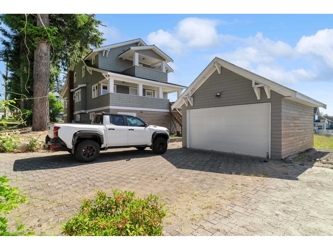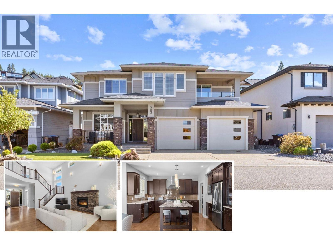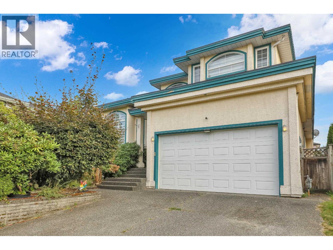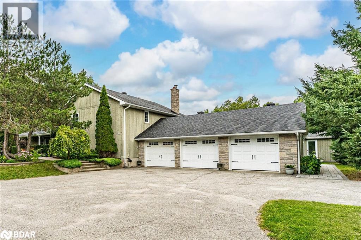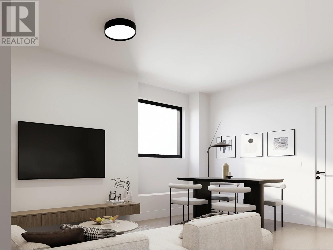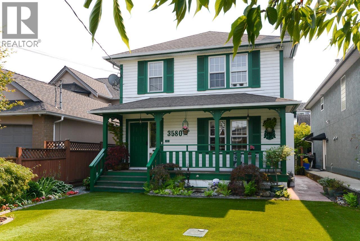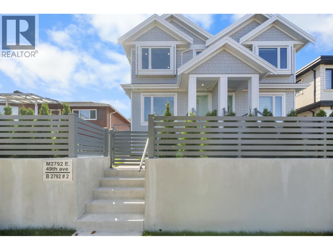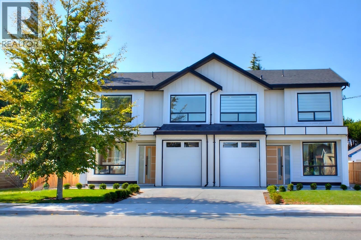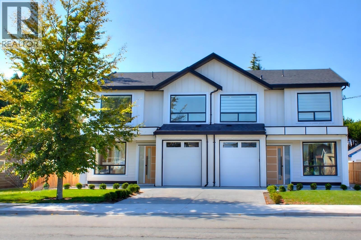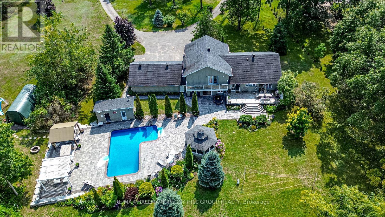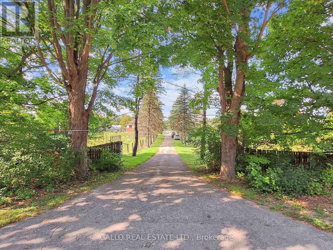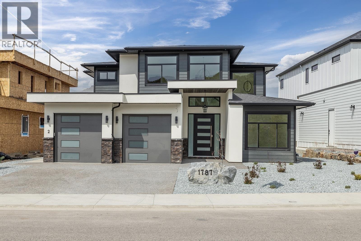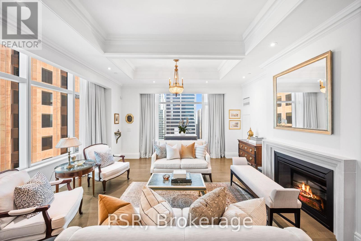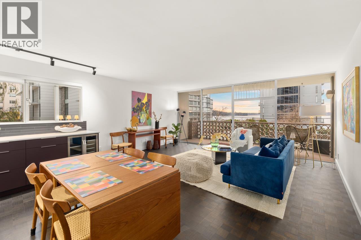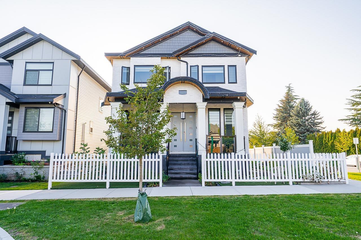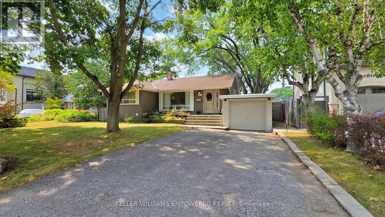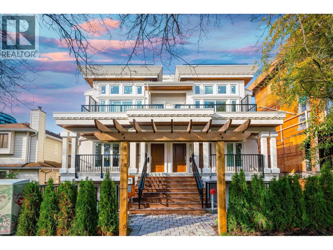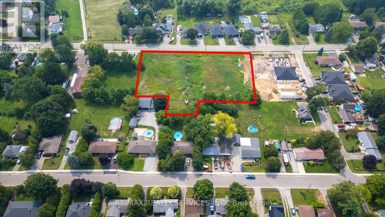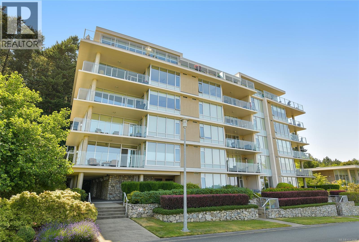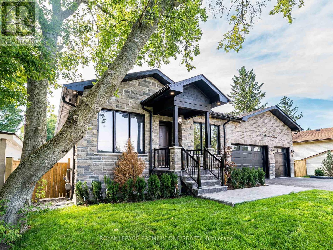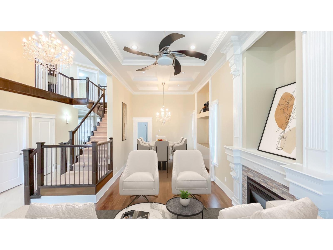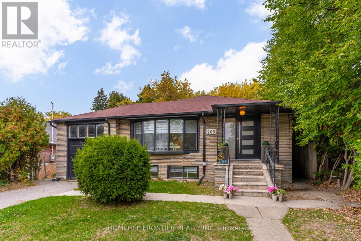240076 Paradise Meadow Drive
Chestermere, Alberta
Welcome to this beautiful home in Paradise! Conveniently located only few minutes away from Calgary and all amenities of Chestermere. This home is situated on 4 acres of land and has been substantially renovated in last 5 years. New kitchen, appliances, bathrooms, hardwood and custom stone tiled floors on the inside and windows, doors, new roof, Hardie board and stone siding, new septic tank on the outside. Home features 4 bedroom, 2 offices and open concept kitchen, large living room with tons of natural light thouout the house. Downstairs is 2 bedroom illegal suite with large eat in kitchen and separate entrance. Oversized double attached garage has been remodelled and space for workshop or small business shop created. There is lots of parking space including RV parking and lots of space for gardening, a storage shed is included. Call your realtor to book a viewing. The city of Chestermere allowed a subdivision of this type of lots recently. (id:60626)
Trec The Real Estate Company
1419 Madrona Dr
Nanoose Bay, British Columbia
Private Southwest facing waterfront in Nanoose Bay. Enjoy sunny afternoons on your patio overlooking sandy beaches and beautiful blue ocean against a backdrop of spectacular Vancouver Island mountains. This charming rancher with 3 bedrooms and 2 baths is located on a large (0.59 acre) private lot. Enter through the gate along a winding, tree lined, driveway and find this oceanfront home nestled into peaceful natural landscaping. A serene living room with fireplace, elegant dining, eat in Kitchen and bright and cheerful sunroom all face the Ocean. Watch the sun setting in the western sky over the water from Your Dream Home. 2 Spacious carports and plenty of parking on the driveway for family and friends. For Beach access you will find a waterfront park a short stroll away perfect for swimming, diving or kayaking. Minutes from the Beach towns of Parksville and Qualicum this property is perfectly located for the ultimate Vancouver Island Lifestyle. (id:60626)
Royal LePage Parksville-Qualicum Beach Realty (Pk)
154098 183 Avenue W
Rural Foothills County, Alberta
A rare opportunity to own 15.77 acres just past the city limits—only 12 minutes from Shawnessy and 7 minutes to the South Ring Road. This gently sloping property rises to a beautiful high point where the spacious walkout bungalow is situated, capturing lovely mountain and valley views from the home and a city view from the upper portion of the land.Surrounded by other attractive acreages and estate homes, including Red Willow Estates, this sought-after Priddis corridor location offers peace, privacy, and enduring value. The land provides ample space for horses, a future shop, or possible, potential subdivision (seller does not guarantee this) as it would be subject to MD application and approval.The home itself is solid and well-built, offering an excellent layout ready for renovation and personalization. The large kitchen enjoys mountain views, a cooktop island, four newer windows, above average amount of storage, and a built-in desk area. A few steps down, the living room features a stone-faced wood-burning fireplace and city views through its large windows. The primary bedroom includes a walk-in closet and 5-piece ensuite with a soaker tub, while the main-floor laundry offers a convenient sink and access to the double car attached, drywalled garage.The walkout lower level includes three additional bedrooms—two large rooms and a third bedroom with a closet and under-stair storage, making it ideal as an office or hobby space. A spacious workshop and utility area houses two newer hot water tanks (2017 & 2018) and enough space for multiple projects. New roof installed 2024.With an excellent well (10+ GPM), a solid structure, and a prime location, this property represents a truly rare offering—a large, private acreage close to the city with exceptional potential to create the home and lifestyle you desire. (id:60626)
Royal LePage Solutions
10781 Lakeshore Road W
Wainfleet, Ontario
Discover an exquisite waterfront retreat that encapsulates the essence of lakeside luxury and tranquility. This stunning residence, with its wide waterfront lot, promises a lifestyle reserved for those who seek the serenity of lake living combined with tasteful elegance. Upon entering, you are greeted by a vast open-concept kitchen, dining, and living room, adorned with a warming gas fireplace and large windows that frame breathtaking panoramic views of the lake. This space effortlessly marries style with practicality, creating the perfect backdrop for entertaining or simply soaking in the peaceful vistas. The spacious primary bedroom serves as a serene sanctuary, complete with a lavish 4-piece ensuite that offers an invitation to unwind in comfort and privacy. The convenience of a main floor laundry adds to the ease of day-to-day living. Descend to the finished lower level and discover two additional well-appointed bedrooms, accompanied by a full 4-piece bathroom. This level also boasts a family room that provides an ideal setting for watching sports or enjoying a cozy retreat. Outside, the landscape unfolds to reveal a wide, impressive waterfront, allowing for countless memories to be made along the shore. With parking for up to 8 vehicles, this home is ready to welcome family and friends for gatherings throughout the seasons. This captivating home is a rare offering for the discerning waterfront home buyer, seamlessly blending luxurious living with the unspoiled charm of its lakeside locale. (id:60626)
Royal LePage NRC Realty
14 942 Boulderwood Rise
Saanich, British Columbia
This stunning executive one-level corner townhome, located in a private enclave, offers captivating ocean views. Designed for easy, accessible living, it features a no-step entry from the front entrance and garage. The home includes two bedrooms, two full bathrooms, and a generously sized den that can serve as a home office, creative space, or additional bedroom. The bright, modern kitchen, equipped with a gas cooktop, built-in wall oven, stainless steel appliances, and an eat-in area, is thoughtfully designed for everyday living. The kitchen and separate living room open directly onto a generous deck, perfectly positioned to capture the morning sun and showcase panoramic views of Haro Strait and the San Juan Islands. The spacious primary suite also enjoys ocean views and features a spa-inspired five-piece ensuite and a walk-in closet with built-ins. Additional highlights include a double garage with built-in storage, a sink, and an EV charger, along with extensive renovations featuring new windows and updated plumbing, among other improvements. This home is conveniently located near Broadmead Village, offering access to beautiful parks and trails, including Elk/Beaver Lake Regional Park and Mount Douglas Park. Enjoy comfort, privacy, and coastal beauty in this sought-after community. (id:60626)
The Agency
9500 Grasshopper Park Road
Clarington, Ontario
Every once in a while, a property comes along that doesn't just offer a home it offers a feeling & allows you to create & tell your own story. Tucked away on 50+ Acres of peaceful, managed forest, this Viceroy-style built home welcomes you with warmth, light, & space to breathe. From the moment you drive up to the stunning south facing wall of glass you will know this is the one for you. Built in 2001 & thoughtfully updated with a fully renovated Kitchen & 3 Bathrooms Combined with Engineered Hardwood Floors throughout the main level. This home strikes a beautiful balance between modern design & timeless comfort. Perched Peacefully on the Upper Level is the spacious & bright Primary Bdrm with a 4-piece ensuite. The main level features an additional 3 BDRMS (1 is an Art Studio) 1 Bthrm, Kitchen & Dining Room & Sundrenched Living Room with fireplace. The Expansive windows frame the breathtaking view, filling each room with the beauty of the surrounding landscape. The Lower level acts as the main entrance where you will find more opportunities with 2 BDRMS, a 3-piece Bathroom, Workshop & Mechanical Room + A cold cellar. This Home is a place where mornings start with quiet walks along winding trails, where the view from your Living RM shifts gracefully with the seasons, & where evenings can be spent in complete privacy under the stars. Seamlessly blending the charm of country living with the ease of modern technology. The land itself offers endless possibilities. Over 50 acres at your doorstep, you have the freedom to explore, create, and connect with nature in a way few properties allow. From outdoor adventures to peaceful retreats, this property adapts to the lifestyle you imagine. And with Port Perry & Bowmanville 20 mins away, you'll enjoy the best of both worlds - true seclusion without sacrificing convenience. This is a sanctuary - One that captures the feeling of escape at a level few places can match. (id:60626)
RE/MAX Jazz Inc.
3806 Pine Street
Burnaby, British Columbia
Introducing 3806 Pine Street. Situated in the most convenient pocket in Burnaby, this 6 bed, 3 bath residence offers 2,119 sqft of comfortable living space on a 3,600+ sqft corner lot with LANE ACCESS. The main level offers a bright open living and dining area, a well appointed kitchen with S/S appliances, and three generous sized bedrooms including your primary retreat with ensuite & walk in closet. The lower level features 3 additional bedrooms - perfect for family use or a mortgage helper. Located in a quiet neighbourhood directly across from Cascade Heights Elementary and just minutes from transit, parks and Hwy 1. (id:60626)
Royal LePage West Real Estate Services
1296 Bankfield Road
Ottawa, Ontario
Live your Luxury in Manotick! Crafted by Woodstruct Construction in 2018, this custom bungalow harmonizes quality design, refined finishes and a perfected layout for daily living and sophisticated entertaining. Expect to be wowed by the exquisite detail and workmanship - 10 ft ceilings, natural maple & walnut accents, stunning hardwood flooring and the expansive south-facing windows where the sunlight pours in throughout the day. A showpiece kitchen with quartz counters, a statement island, walk-in pantry, and Bosch suite (gas cooktop, oven, convection oven/microwave, dishwasher) finished with USB outlets and reverse-osmosis water. Relax in the serene primary retreat with dual walk-ins and a spa-level 5-piece ensuite. Four of the five bedrooms enjoy private ensuites; a fifth bedroom flexes as an office, den or organized storage room. Downstairs, a thoughtfully finished, apartment-style level-also accessible from the insulated two-car garage supports multi-generational living with a gym, living and dining areas, office, theatre room and a wet bar rough-in.The backyard living space offers a low-maintenance irrigated yard. Perfect for entertaining in the large gazebo, the oversized solarium, or hot tub; the fenced lot and trees allow for privacy with minimal neighbouring presence. ENERGY STAR heating/cooling/water with Wi-Fi controls, triple-pane front windows, manifold plumbing with individual shut-offs, UV water treatment with softener/iron, high-end two-bed septic, generator with automatic transfer switch, EV outlet, built-in speakers and digital alarm. Eight-foot solid-core Cambridge doors, crown/baseboard and window trim. Minutes to Manotick Village and Hwy 416 with an easy commute to downtown-perfect for the buyer who values craftsmanship, luxury, and design. (id:60626)
Engel & Volkers Ottawa
18 Dervock Crescent
Toronto, Ontario
Incredible opportunity in prestigious Bayview Village! This well-maintained 3-bedroom, 4-bathroom family home offers a functional layout with an attached garage and private drive. The main floor features a spacious family room, an eat-in kitchen with a walkout to a stone patio and fenced backyard perfect for entertaining. The large primary bedroom includes a 5-piece ensuite, and the finished lower level provides additional living space. Set on a generous lot, this property presents an exceptional opportunity for end-users, investors, or developers zoning permits multi-family residential development (buyer to verify). Buyer must conduct their own due diligence; seller makes no representations or warranties. Unbeatable location just steps to the subway, a 10-minute walk to Bayview Village, close to Rean Park and Talara Park, with easy access to the 401 and a quick drive to Fairview Mall and the Shops at Don Mills. (id:60626)
Chestnut Park Real Estate Limited
18876 53b Avenue
Surrey, British Columbia
Welcome to this stunning family home! This home features 8 spacious bedrooms and 6 bathrooms. The fabulous open floor plan offers 18' ceilings in foyer and family room featuring floor to ceiling windows and stone fireplace with custom built in surrounds! High end finishes from solid hardwood floors, features open staircase, coffered detailed dropped ceilings and paneled window seats, wooden beamed kitchen ceilings and classic cream antique cabinetry with glass displays. The home contains a 2 Bed unauthorized suite with in-suite laundry. Additional bedroom, games room/bar/bath area which can be easily converted to 1 Bed suite. Close to schools, shopping centers, grocery stores, major highways. Steps away from bars, pubs, parks and transit route buses. Come and see it before it's gone! (id:60626)
Exp Realty Of Canada
Stonehaus Realty Corp.
60 Drummond Street W
Perth, Ontario
Shovel Ready!! Prime Opportunity for Development: 25-Unit Apartment Building Site in Beautiful Perth!! Attention real estate investors and developers! We are excited to present a rare opportunity to acquire a FULLY APPROVED AND REGISTERED SITE PLAN for a 25-unit apartment building in the heart of the picturesque town of Perth. This prime property, nestled amid stunning landscapes, offers a unique chance to capitalize on the ever-growing demand for quality housing in this vibrant community. The approved site plan includes a contemporary design that harmoniously blends with the surrounding environment. With a mix of one-, two-, and three-bedroom units, this project is poised to cater to a diverse demographic, from young professionals to families seeking a tranquil lifestyle. The design prioritizes open spaces and ample natural light, ensuring a welcoming atmosphere for all residents. Additionally, the site's registration against the title provides a secured foundation for the development process. Interested parties can commence construction without delay, further enhancing the investment's potential for a quick turnaround. This property boasts two income-generating duplexes at 60Aand 60B, providing not only stable tenant occupancy but also attractive cash flows. Total Annual Gross Income: $65,328. Reliable Cash Flow: Existing duplexes create consistent cash flow, allowing coverage of holding costs during the pre-construction phase, Improved Financing Metrics: Strong net yields at the duplex level fortify financing potential, including phased development strategies. In summary, this shovel-ready project generates a robust gross income of $65,328 with a manageable expense footprint of $21,503, leading to a substantial net income of $43,825 in 2024. With immediate development possibilities and financing advantages.Don't miss out on the chance to be part of Perth's transformation. (id:60626)
RE/MAX Hallmark Realty Group
46 Kincardine Street
Vaughan, Ontario
Stunning 4-Bedroom Home in Desirable Kleinburg!Welcome to your dream home in the heart of Kleinburg, where charm meets modern comfort. This beautiful 4-bedroom detached home offers a perfect blend of elegance and functionality ideal for families seeking space, style, and serenity.Step inside to discover a bright and airy interior, filled with natural light and designed for effortless living and entertaining. The open-concept layout features a modern kitchen, spacious living and dining areas, and four generously sized bedrooms offering comfort and privacy for the whole family.Enjoy the luxury of a double-car garage and ample driveway parking perfect for guests or a growing household. One of the standout features is the walk-out to a private, professionally landscaped yard, creating a seamless connection between indoor and outdoor living. Whether you're hosting summer gatherings or enjoying a quiet morning coffee, the backyard is your own personal oasis.Located in one of Vaughans most prestigious neighborhoods, you're just minutes from top-rated schools, scenic trails, boutique shops, and the quaint charm of Kleinburg Village. (id:60626)
Royal LePage Signature Realty
6 - 423769 Concession Road
West Grey, Ontario
Beautiful 90.766 acres! Featuring approximately 53.57 acres of workable land. Small home on property and land being rented. Pond in Front, back forest 8-9 acres bush, cedar trees. Ideal hobby farm, recreational property or build your home in a beautiful country setting. (id:60626)
Pontis Realty Inc.
493696 Baptist Church Road
West Grey, Ontario
Beautiful 83.71 acres! Property Fronting Baptist Church Rd and N Line. approximately 55.65 acres of workable land and 10 acres bush with secondary structure and farm outbuilding. land is rented., Ideal hobby farm, recreational property or build your home in a beautiful country setting. (id:60626)
Pontis Realty Inc.
7623 Yukon Street
Vancouver, British Columbia
One of the most famous buildings in Winona Park, a quiet cherry blossoms trees lined street. This unit offers with 4 bedrooms, 2.5 baths and over 300sf rooftop Deck with unobscured southern Vancouver view, perfectly for BBQing & outdoor dining!!! A bright and functional layout with tons of natural light, A/C, 9' height ceiling, Bosch appliances & hardwood floors. Enjoy a spacious and functional layout in a modern living space with your rooftop deck!! Centrally located, steps to school, library, Winona park, a variety of restaurants and shops! 2 parkings, 2 lockers! J.W. Sexsmith Elementary and Sir Winston Churchill Secondary catchment. (id:60626)
Youlive Realty
6357 Francis Road
Richmond, British Columbia
This beautiful home in the prestigious Woodwards area boasts a bright and spacious layout with a private, deep, and fully fenced backyard. Featuring 5 bedrooms and 4 bathrooms, this well-maintained property offers ample space for comfortable living. Enjoy a south-facing, beautifully landscaped backyard, perfect for outdoor activities. The home also includes an attached garage and 2 additional open parking spaces. Conveniently located near Blundell Elementary, Steveston-London Secondary, and Blundell Shopping Centre. (id:60626)
Luxmore Realty
32 Silver Aspen Drive
Markham, Ontario
Located in the heart of the highly sought-after Thornhill's Royal Orchard neighborhood, this charming home at 32 Silver Aspen Drive offers an ideal blend of convenience and tranquility. Just a short walk from Yonge Street, two well-regarded public schools, local supermarkets, and multiple public transit options (VIVA, YRT, GO train/buses), this property ensures seamless access to everyday essentials. With quick connections to Highway 407, Highway 7, and Highway 404, you're only minutes away from major city arteries. This beautiful side split style house features 3 spacious bedrooms, 2 washrooms, and 1 bathroom, along with a large, bright and open concept living room, cozy family room with a traditional wood fireplace for intimate moments and a multi purpose basement that enhances comfort and functionality for modern living. The backyard is an oasis that is a true highlight complete with a beautifully maintained swimming pool, a stylish gazebo with a swing, a BBQ station with patio roof cover perfect for relaxation and entertainment. With over 20 thoughtful upgrades, this home radiates character and has been meticulously cared for. A well-established neighborhood; the community has a long standing presence with a mix of long-time residents and a solid sense of identity. Neighbours are all kind and helpful making newcomers to the street immediately feel right at home. (id:60626)
Homelife/bayview Realty Inc.
24670 106 Avenue
Maple Ridge, British Columbia
An amazing home with 3,621 sqft of luxurious living space, it feels spacious and inviting. The main floor, featuring a great room, kitchen, dining, living, & sitting area with 10' ceilings, an ideal for family gatherings and entertaining. Step outside to a private deck off the kitchen that leads to the patio and BBQ area, all nestled within a fenced backyard for privacy. Upstairs, you´ll find 3 comfortable bdrms and a sitting room, perfect for quiet time/reading. The oversized primary bdrm offers a luxurious ensuite and a generous WIC. The lower level is a large, superb 1 bdrm suite that boasts its own private entrance and plenty of storage. For those who love their cars, the incredible garage is a car enthusiast's dream, complete with tile flooring, a 240V outlet, and additional lighting. (id:60626)
RE/MAX Heights Realty
10 8333 130 Street
Surrey, British Columbia
High-Exposure Industrial Warehouse in Prime Surrey Location in the heart of Surrey with excellent access to major routes.!!! Discover the perfect blend of functionality and convenience with this industrial warehouse unit in the sought-after Creekside Industrial Complex. Spanning approximately 2,558 sq. ft., this property features a fully finished upstairs mezzanine, complete with three private office rooms, a kitchen, and a full washroom - offering everything you need to grow your business. 'IL' zoning allows for light industrial, business park, and ancillary office uses. Efficient Design grade-level loading door. Approved City Plans, Simplify future renovations or upgrades with approved plans from the seller. Ample Parking availability ensures convenience for staff and clients. Measurements are approximate. Don't miss out - schedule your private showing today! (id:60626)
RE/MAX Performance Realty
2901 58 Keefer Place
Vancouver, British Columbia
A penthouse unit in Firenze Tower 1 ! Top of the floor, sweeping city and water views from every room! Located in a vibrant neighbourhood, this amazing unit is spacious and delivers the best of urban living with all the comforts of home. It has 2 ensuite, one half bath, one solarium and a den walking into the roof top deck. Primary bedroom with walk in closet and spa-inspired ensuite. Panoramic views of False Creek and Science World. Amenities include indoor pool, fitness centre, hot tub and sauna. Steps to SkyTrain, Costco, Rogers Arena, Andy Livingstone Park; Walk to Yaletown, Gastown, Seawall ; surrounded by top dining, shopping and entertainment options. This is a rare opportunity to own an exceptional and luxurious penthouse. (id:60626)
Royal Pacific Realty Corp.
1349 E 14th Avenue
Vancouver, British Columbia
Good condition house on 33x122 standard size lot in East Vancouver's Grandview neighborhood. This standard lot can take full advantage of the new Vancouver Zoning By-law for higher density housing. As the 5th house away from Knight Street, there is land assembly potential (please consult with the City of Vancouver). The house is NOT a character house, livable and has excellent rental income potential. (id:60626)
Sutton Group - 1st West Realty
27 Westgate Boulevard
Toronto, Ontario
Turnkey, detached home in wonderful family-friendly Bathurst- Wilson neighbourhood! Huge Corner Lot 47 ft. x 166 ft.; 3 Bedrooms; 2 Bathrooms. Recently upgraded. Completely finished basement with separate entrance. Hardwood bedroom floors, large windows, living room fireplace. 2-car garage and driveway that allows for 6 parking spaces. Property is perfect as comfortable family residence with finished basement that can serve as great nanny or In-law suite. Alternatively, with separate entrance, could be rented out as private suite for added income. The Bathurst-Wilson neighbourhood has a long-standing history as a welcoming, family-oriented, safe, traditional Toronto neighbourhood. Several family generations have now maintained it as their primary residence. It offers excellent schools, places of worship, local food shopping and services, eating venues, libraries, community centre and easy access to major highways, Bathurst transit routes, and to vibrant Yorkdale Shopping Centre. Excellent residential neighborhood close to shopping, schools, places of worship, community centre and major highways. (id:60626)
Forest Hill Real Estate Inc.
2949 Flagman Place
Abbotsford, British Columbia
Located in Aberdeen, Perfect for homebuyers seeking comfort and convenience. This charming residence boasts a spacious interior, featuring 5 bedrooms, and 4 bathrooms, and ample living space for relaxation and entertainment. The kitchen is equipped with sleek appliances and offers a perfect setting for culinary endeavours. Conveniently located near schools, parks, shopping, and dining options, this property offers easy access to everyday amenities. Whether you're looking for your dream home or an investment opportunity, 2949 Flagman Place promises a lifestyle of comfort and style. (id:60626)
RE/MAX City Realty
9534 124 Street
Surrey, British Columbia
Welcome to this beautiful 2 storey basement entry home, centrally located in the desired area of Queen Mary Park. This home features 5 Bedrooms upstairs, 3 Full Washrooms, Two master bedrooms ensuites, PLUS a play area. The lower level features walkout 2+1 bedroom suites with separate entry as a perfect mortgage helper for the growing family, double garage and private backyard. Walking distance to school, public transit, shopping centre and easy access to Alex Fraser Bridge and Pattullo Bridge. (id:60626)
Royal LePage Global Force Realty
16602 Bell Road
Surrey, British Columbia
Home situated on corner lot in Cloverdale's most prestigious of neighbourhoods, Bell Ridge Estates. 5 Bedrooms. 3 large covered porches perfect for outdoor dinners or enjoying the weather. Home offers a finished walkout basement with a full kitchen. Walking distance to schools, Cloverdale Athletic Park, golf courses, shops, and recreation. Home is A/C equipped. (id:60626)
Sutton Group-West Coast Realty
802 Coulthard Road
Cawston, British Columbia
PANORAMIC. SANCTUARY. HOMEGROWN. | Perched above the Similkameen Valley, this rare offering blends modern comfort, sustainable features, and a one-of-a-kind setting. Built in 2009 and meticulously maintained, the custom 4-bedroom RANCHER sits on nearly 7 acres with sweeping valley views. Inside, 9-foot and cathedral ceilings, crown mouldings, hardwood floors, and an open-concept layout showcase quality craftsmanship. The kitchen features quartz counters, stainless steel appliances including gas stove, and ample workspace, while the spacious primary suite offers a walk-in closet and spa-like ensuite. This property shines outdoors: a SALTWATER POOL, private YOGA platform, and expansive decks invite you to relax, entertain, and take in the scenery. Approximately 4 acres of CERTIFIED ORGANIC ORCHARD (Ambrosia, Salish, Gala & Granny Smith) meticulously farmed, included is a full fleet of Kabota farm equipment. Thoughtful upgrades include solar panels, tankless hot water, water purification, and radon mitigation. Located in Cawston, Canada’s organic farming capital, you’re minutes from wineries, markets, and outdoor recreation, with Penticton and Osoyoos an easy drive away. A rare opportunity to embrace a new lifestyle in a home that truly has it all. (id:60626)
Rennie & Associates Realty Ltd.
1603 3487 Binning Road
Vancouver, British Columbia
Eton- concrete high rise by Polygon in UBC. Located in the south campus in Wesbrook Village. Three bedroom with great ocean view. Pacific Spirit Park is her neighbour. Close to public transit, restaurants, Save On Foods & U-Hill Secondary and Norma Rose elementary school. Asking price is lower than BC Assessment $1,730.000. Come to see! (id:60626)
Royal Pacific Realty Corp.
453 Lakepointe Drive
Kelowna, British Columbia
Set in one of Upper Mission’s most sought-after communities, The Pointe at Kettle Valley, this 5-bedroom, 4-bath home is perfectly designed for family living. Known for its quiet cul-de-sac streets where kids can safely bike ride or play hockey, this neighbourhood offers unmatched walkability to the elementary school, local coffee shop, restaurants, numerous parks, and surrounding nature trails. The main level features a bright, functional floorplan with a dedicated home office, plus a large walkthrough pantry/laundry area conveniently located off the garage. Step out to your private backyard complete with tranquil water feature, pergola, hot tub, and premium synthetic lawn in both the front and back. Upstairs, the oversized primary bedroom includes its own private balcony with views all the way to the bridge, alongside two additional bedrooms, and a full bath. The fully finished basement offers extra flexibility with family room, a 4th bedroom, and a versatile 5th bedroom with a Murphy bed (no closet)—perfect for guests, hobbies, or a playroom. This well-maintained home has been thoughtfully updated with fresh paint, new carpeting, newer appliances, updated furnace, heat pump, and hot water tank. With an oversized garage, a large flat driveway, and a welcoming front porch, it’s a home that truly combines comfort, convenience, and one of Kelowna’s most family-friendly locations. Click VIRTUAL TOUR LINK for more. (id:60626)
Coldwell Banker Horizon Realty
1210 Salter Street
New Westminster, British Columbia
Spacious 6-beds, 3-baths home across 2 levels. Double doors open to a grand foyer with soaring ceilings and skylight. High ceilings in the living room with arched gas fireplace flow into the dining area. The bright eat-in kitchen wraps around to a large family room with a 2nd gas fireplace and views of the sunny patio and fenced backyard. Main floor bedroom sits next to a full bath and laundry room. Upstairs, the large primary suite features a walk-in closet, ensuite with corner soaker tub, separate shower, and tile surround. Four more bedrooms and another full bath complete the upper level. Close to Walmart, riverside trails, schools, and bus routes (id:60626)
Royal LePage West Real Estate Services
2 Mills Circle
Midhurst, Ontario
RESORT-INSPIRED ESTATE LIVING ON 2.2 ACRES WITH A BACKYARD BEYOND COMPARE PLUS SHARED OWNERSHIP OF A 13.37-ACRE PARCEL BEHIND! Unveiling 2 Mills Circle, a resort-inspired estate on 2.2 acres with a backyard designed to astonish. Estate-style living meets resort luxury with gardens that frame an inground saltwater pool with a newer liner, surrounded by extensive stonework, complemented by a poolside building with a 3-piece bathroom, a pergola, and a gazebo with a sitting area. Multiple decks create spaces for lavish entertaining or private escapes, all set within an atmosphere of refined seclusion. Adding to the exclusivity, this property also includes shared ownership of a 13.37-acre parcel of land located behind the residence. The home presents hardwood floors, pot lights, crown moulding, wainscotting, and freshly painted walls. An elegant kitchen showcases white cabinetry, granite counters, a centre island with a second sink, tile backsplash, and a walkout to the expansive deck overlooking the grounds. The primary suite impresses with a walk-in closet, 3-piece ensuite, and a private balcony, while the lower level features a family room with a walkout and a gas fireplace, a mudroom, a fourth bedroom, and a powder room. A finished basement with a sprawling rec room anchored by a second fireplace delivers an impressive setting for everything from quiet evenings to lively occasions. Completed by a triple-car garage with inside entry, renovated bathrooms, and a water softener with an iron filter, this residence is both elegant and practical. Enjoy proximity to the Barrie Sports Complex, Snow Valley Ski Resort, golf courses, scenic trails, and Bayfield Street’s shopping and dining. (id:60626)
RE/MAX Hallmark Peggy Hill Group Realty Brokerage
Sl12 4611 Steveston Highway
Richmond, British Columbia
The Seaside Collection, located at Steveston, is a thoughtfully crafted residential development, perfectly blending modern design with comfortable living spaces. Each home features a spacious open-plan design, complemented by high-quality building materials, ensuring that the living spaces are both stylish and functional. The development is just steps away from the Steveston Harbour, with natural attractions and recreational facilities perfect for walking, cycling, and family activities. Nearby, you'll find top-rated schools, shopping centers, and transport links, making daily life convenient and enjoyable. (id:60626)
Nu Stream Realty Inc.
3580 Broadway Street
Richmond, British Columbia
Cozy, charming & classic home in the heart of Steveston Village - complete with covered front porch! There is an amazing double garage sized workshop/studio with 2 piece bath off rear lane that affords endless possibilities. Lovely stained glass windows & French pocket doors in Living Room. Fabulous family room off the kitchen. Bonus parking for 5 vehicles in the front! This spacious 3 bedroom home has been beautifully maintained by long time owners. It boasts wood floors, large principal rooms, sunny southern backyard and is literally steps to Steveston. (id:60626)
Sutton Group Seafair Realty
2790 E 49th Avenue
Vancouver, British Columbia
Welcome to 2792 e 49th Ave- A Stunning Brand-New Duplex in the Heart of Killarney! This 1878 + sqft 5 bedrooms & 4 bathrooms family residence offers a bright open concept main floor, 3 spacious bdrms plus a 2 bedroom suite at the basement, a great mortgage helper. Built with quality craftsmanship and attention to detail, this home provides both comfort and peace of mind. Features a chef-inspired kitchen,radiant heating,gleaming floors, HRV, A/C, Triple Glazed Windows, security system. Step outside to a covered deck off the kitchen-great for entertaining and BBQ's. South facing backyard. 2 parking spaces with EV charging.Close to parks, Killarney Community Centre, top-rated schools, shopping along Victoria Dr, and easy access to transit.This home blends style and everyday functionality. (id:60626)
Srs Westside Realty
RE/MAX Westcoast
5171 57 Street
Ladner, British Columbia
NO STRATA FEES!! BRAND NEW 2 level Half-Duplex WITH 1 BED GARDEN SUITE! This stunning home combines modern design with ultimate functionality. The open-concept main floor features a bright living area, a premium kitchen with Stainless Steel appliances, and a spacious dining area. Upstairs, enjoy a serene master suite with a walk-in closet and en-suite, plus two additional bedrooms and a full bathroom, enjoy a very private covered Sun Deck connected to the Master Bedroom The Garden Suite suite with in-suite laundry offers rental potential or added flexibility. Separate utilities. With in-floor radiant heating, air conditioning, an EV-ready garage, and a prime location near Hawthorne Elementary,15 minutes to BC Ferries 20 Minutes to Richmond Ctr and YVR, this home has it all. (id:60626)
RE/MAX Westcoast
5169 57 Street
Ladner, British Columbia
NO STRATA FEES!! BRAND NEW 2 level Half-Duplex WITH 1 BED GARDEN SUITE! This stunning home combines modern design with ultimate functionality. The open-concept main floor features a bright living area, a premium kitchen with Stainless Steel appliances, and a spacious dining area. Upstairs, enjoy a serene master suite with a walk-in closet and en-suite, plus two additional bedrooms and a full bathroom, enjoy a very private covered Sun Deck connected to the Master Bedroom The Garden Suite suite with in-suite laundry offers rental potential or added flexibility. Separate utilities. With in-floor radiant heating, air conditioning, an EV-ready garage, and a prime location near Hawthorne Elementary,15 minutes to BC Ferries 20 Minutes to Richmond Ctr and YVR, this home has it all. (id:60626)
RE/MAX Westcoast
2 Mills Circle
Springwater, Ontario
RESORT-INSPIRED ESTATE LIVING ON 2.2 ACRES WITH A BACKYARD BEYOND COMPARE PLUS SHARED OWNERSHIP OF A 13.37-ACRE PARCEL BEHIND! Unveiling 2 Mills Circle, a resort-inspired estate on 2.2 acres with a backyard designed to astonish. Estate-style living meets resort luxury with gardens that frame an inground saltwater pool with a newer liner, surrounded by extensive stonework, complemented by a poolside building with a 3-piece bathroom, a pergola, and a gazebo with a sitting area. Multiple decks create spaces for lavish entertaining or private escapes, all set within an atmosphere of refined seclusion. Adding to the exclusivity, this property also includes shared ownership of a 13.37-acre parcel of land located behind the residence. The home presents hardwood floors, pot lights, crown moulding, wainscotting, and freshly painted walls. An elegant kitchen showcases white cabinetry, granite counters, a centre island with a second sink, tile backsplash, and a walkout to the expansive deck overlooking the grounds. The primary suite impresses with a walk-in closet, 3-piece ensuite, and a private balcony, while the lower level features a family room with a walkout and a gas fireplace, a mudroom, a fourth bedroom, and a powder room. A finished basement with a sprawling rec room anchored by a second fireplace delivers an impressive setting for everything from quiet evenings to lively occasions. Completed by a triple-car garage with inside entry, renovated bathrooms, and a water softener with an iron filter, this residence is both elegant and practical. Enjoy proximity to the Barrie Sports Complex, Snow Valley Ski Resort, golf courses, scenic trails, and Bayfield Streets shopping and dining. (id:60626)
RE/MAX Hallmark Peggy Hill Group Realty
352 Uxbridge Pickering Townline
Uxbridge, Ontario
*** 21 Acres Country Retreat - Escape To The Best Of Country Living! ***Tree Lined Drive Welcomes You In This Serene Property Surrounded By A Natural Border Of Trees Offering Peace & Privacy. Enjoy This Solid 3 Bd Bungalow w. Finished basement & 2nd Kitchen & 3 Pc Bath-- Perfect For Extended Family Or In-Law Potential. A Sunroom Addition Gives You Extra Living Space. A LARGE BARN Has Hydro & Water, 7 Box Stalls + Open Area For Many Uses: Landscaper, Equipment Storage Or Grow Your Own Vegetables Or Keep Your Own Animals. Whether Your Seeking A Hobby Farm, Or A Nature Lover's Retreat - THIS PROPERTY IS A GET-AWAY FROM THE BUSY CITY LIFE! (id:60626)
Gallo Real Estate Ltd.
1787 Fawn Run Drive
Kelowna, British Columbia
Stunning home with contemporary finishes in the beautiful neighbourhood of Blue Sky! This 4100 + sq.ft home features 8 bed, 7 full baths, includes a LEGAL 2 bedroom suite, and a flex room under the garage with separate entry! Step inside to the main floor and you will be greeted with 14’ vaulted ceilings that elevates the space and provides you with ample natural lighting, and mountain views. A generous sized master bedroom with an ensuite that features a walk-in shower, 2 vanities and a walk in closet! Upstairs features a second Bedroom/Den, another full bath and a kitchen with Bosch Appliances! Downstairs you will get a 2 Bedroom walkout LEGAL suite with great income potential. As well as 2 bedrooms for yourself accompanied by a second living room, and a bonus room with a separate entry and bathroom. Well designed, beautifully finished home, in a great neighborhood! GST applicable. (id:60626)
Sutton Group-West Coast Realty (Langley)
Sotheby's International Realty Canada
3604 - 311 Bay Street
Toronto, Ontario
Elegance And Opulence Awaits You At The St. Regis Residences. Welcome To Suite 3604, A Beautifully Appointed And Meticulously Maintained 2 Bedroom, 2 Full Bathroom Corner Suite. Spanning Just Shy Of 1,900 SF With No Expenses Spared - Designer Upgrades Along With 10.5ft Coffered Ceilings, Wainscotting, Marble & Italian Hardwood Flooring Throughout. Spacious, Open Concept Living & Dining Rooms Boast Ample Natural Light And Sweeping South East Views Of The Cityscape & Lake Ontario. All Window Coverings Included [Drapery, Sheers & Automated Shades]. Generously Sized Primary Bedroom Retreat Boasts Double Closets And A Spa-Like 6 Pc. Ensuite With Large Freestanding Bath & Heated Floors. Chefs Kitchen Offers Integrated Miele Appliances, Downsview Cabinetry, & Eat-in Breakfast Area. Enjoy Daily Access To Five Star Hotel Amenities: 24Hr. Concierge, Spa, Indoor Salt Water Pool, Sauna, State Of The Art Fitness Centre, Valet & Visitor Parking, As Well As The Private Residential Sky Lobby & Terrace (id:60626)
Psr
101 2135 Argyle Avenue
West Vancouver, British Columbia
This corner unit gem was FULLY and immaculately reno'd in 2024 to echo the building's 1961 roots. It boasts windows on three sides, gorgeous Italian Bertazzoni appliances (including a built in wine fridge), all new lighting, Emtek Hardware, an opened up and expanded kitchen, two fully redone ensuite bathrooms, closet built-ins, in-suite laundry, window blinds, re-finished original oak hardwood floors, in floor heat and more! There hasn't been a detail missed in this renovation. New elevator & fully re-piped bldg. Views to the ocean are spectacular from the unit and from the massive roof top deck.. Concrete-built, The Crescent is a unique jewel along the West Van waterfront. Close to the Seawall, beach, shops, restaurants, community ctr and library. Opens: Thurs, Oct 30, 10-12 & Sun, Nov 2, 2-4 (id:60626)
Oakwyn Realty Ltd.
Royal LePage Sussex - Tom Hassan
7079 194a Street
Surrey, British Columbia
Top Quality built family home situated in the highly desirable neighbourhood of Clayton . This Open Concept corner Lot family home exudes functionality with a prime location. Main floor boasts with Living Room & Separate Dining room with over-sized windows for ample natural light. Family room with adjoining Beautiful main kitchen with bonus Wok Kitchen with Custom mill work. Top floor Master bedroom with walk-in closet, luxe ensuite & 3 other good size bedrooms. The basement boasts 2 Bedroom Suite & a Media/rec room for upstair use. HD Security Cameras. GREAT LOCATION. Easy access to major Highways, Shopping malls & Schools are few steps away. Book your showing appointment now. Don't miss it. (id:60626)
Century 21 Coastal Realty Ltd.
30 Paperbirch Drive
Toronto, Ontario
Welcome to 30 Paperbirch Drive, a tastefully updated solid brick bungalow in one of Toronto's most sought-after neighbourhoods, just steps from the Shops at Don Mills, parks, TTC, and the scenic Don Mills Trail. Inside, a bright open-concept living and dining area with updated hardwood flooring (2023) flows into a stylish galley kitchen with stone countertops, sleek tile backsplash, stainless steel appliances, and ample cabinetry. The primary bedroom is a private retreat with a new 3-piece ensuite (2023), complemented by two additional bedrooms and a full bath. With two full kitchens, two laundry areas, and a separate side entrance to the finished basement, the home is ideal for multi-generational living or generating rental income, supported by an upgraded 200 AMP panel. Outside, a large west-facing backyard and spacious deck provide plenty of room for outdoor entertaining, play, or gardening. Ideally located close to the Toronto Botanical Gardens and the Wilket Creek Trail which winds through Sunnybrook Park and connects to the city's expansive ravine system this property also offers the potential for a second-floor addition or a custom new build, making it a rare find in a vibrant, connected community. *Some images have been virtually staged to help illustrate the potential use and layout of the space. No modifications have been made to the structure or layout.* (id:60626)
Keller Williams Empowered Realty
8375 French Street
Vancouver, British Columbia
This is an absolute BELOW MARKET VALUE PRICE & ADDITIONAL REVENUE PRODUCER! This 2-level townhome comes with 3 bdrm, 1 parking plus a studio to help with the mortgage. 2 bdrm, 2 bath and a storage room on the main. Lower is another bdrm, flex room plus a full bathroom. Studio suite with a separate entry offers a kitchen with full appliances including laundry, 1 bath and a den. Bosch appliances, gas stove, quartz countertops, smart home wired, engineered hardwood floors with in-floor radiant heat and air conditioning. Convenient access to Safeway, banks, cafes, restaurants, transit and all your daily needs. Quick commute to the airport and Richmond. David Lloyd George Elementary & Sir Winston Churchill Secondary school catchment. Must see to believe! (id:60626)
Sutton Group - Vancouver First Realty
Pt Lt 1 Mechanic Street
Norfolk, Ontario
2+ Acre Development Site Nearly Shovel Ready in Waterford, ON Excellent opportunity for builders and developers. This 2+ acre property has site plan approval for 18-22 townhomes. All hydro and utility approvals are in place. Located in the heart of Waterford, a growing town with strong demand for new housing, this site is ideal for a residential project ready to move forward. Waterford offers small-town charm with excellent amenities including local shopping, restaurants, golf courses, and scenic hiking and biking trails. Its also home to a vibrant arts scene with live music and theatre, and is just 15 minutes from Lake Erie, offering beaches, boating, and fishing. A family-friendly and thriving community, Waterford attracts both end-users and investors alike. This is a prime opportunity for a builder to step in and develop a highly marketable project in a desirable location. (VTB available for qualified buyers.) (id:60626)
RE/MAX Realty Services Inc.
502 748 Sayward Hill Terr
Saanich, British Columbia
SAYWARD HILL offers Victoria's best VIEWS & LIFESTYLE, overlooking world-class golf at Cordova Bay, sandy beaches, walking/biking trails, shops at Mattick's Farm all nearby. This premiere, 2008 JAWL DEV. concrete/steel building is sought-after with its spectacular views, amazing layout, quality finishing and perfect positioning. An elegant home, meticulously maintained offering 2BD, 2BA, Media Room plus Home Office in 1,856sf, with designer inspired updates inc: paint, wool carpeting, lighting, motorized blinds, appliances, HWT and move-in ready! No compromising with the spacious kitchen, 11' granite island, gas cooktop, eating bar and gas BBQ outlet for alfresco dining on the covered balcony offering views of Mt. Baker, Hunt Valley, the islands and mountains beyond. Retreat in the luxurious primary bedroom with access to the balcony, inspiring views and elegant ensuite with soaker tub, separate shower, dual sinks and marble counter. Secure U/G parking with EV Charging & storage too! (id:60626)
Newport Realty Ltd.
225 Sunnybrae Avenue
Innisfil, Ontario
Looking For Peace and Tranquility Without Isolation? This Home Is Brand New And Never Lived In And Less Than One Hour Drive From Toronto. Welcome to this stunning, modern, bright, spacious open concept new custom-built bungalow that exudes timeless elegance and functionality. Located in a highly desired family neighborhood of Innisfil, this bungalow was built with extensive upgrades, attention to details and with a focus on family living, relaxation and entertainment. Spanning 2,500 sq. feet above ground plus a fully finished basement, this home has nearly 5,000 sq. feet of living space. Upon entering you will be greeted by the breathtaking view of your living quarters with soaring ceiling heights accented by a center skylight that bathes the space in natural light. A family room with vaulted ceilings and striking fireplace with floor to ceiling built in shelving unit for all your precious keepsakes. Elegant high interior doors and architectural moldings throughout. The spacious and inviting primary bedroom features a dream walk in closet a warm and cozy fireplace and it's complemented by a lavish ensuite with heated floors for added comfort. All bedrooms have elegant bathrooms with heated floors. The finished walk-up basement has high ceilings and large windows, that leads to an inviting pool oasis where you can keep cool during the hot summer days. Join in the fun while BBQing in your spacious covered deck off your dream gourmet kitchen. Fully fenced for complete privacy. The exterior has contemporary architectural design enhanced with stone and brick exterior. (id:60626)
Royal LePage Premium One Realty
14059 91 Avenue
Surrey, British Columbia
Welcome to this stunning 9 bed/6 bath home in the highly sought-after Bear Creek Green Timbers! Situated on a spacious 4,483 sf lot, this 3-level, 3,965 sf home offers a perfect blend of luxury and functionality. Built in 2011, the home features granite countertops in both the kitchens/bathrooms, S/S appliances, 9' coffered ceilings, along w/ a Bedrm, Den & office on the Main. Upper Lvl features 4 lrg bedrms/3 full baths incl 2 ensuites. Below you will find a 2 Bedroom Legal Suite & additional 2 bedrms w/ bath. With a double car garage & being in a quiet cul-de-sac directly across from Kiyo Park, offering serene ample green space, this home is perfect for large families or investors looking for excellent rental potential! (id:60626)
Sutton Centre Realty
208 Betty Ann Drive
Toronto, Ontario
Bright and spacious family home, approx 1,500 sf above ground, renovated throughout with quality finishes. Modern open-concept kitchen with centre island, quartz countertops & backsplash, stainless steel appliances and stacked laundry, overlooking large living and dining areas with pot lights, crown moulding and oversized windows. Hunter Douglas-style blinds throughout the house. 5-piece main bath with double sinks. Fully finished lower level features two self-contained units, each with a modern kitchen, full bathroom and separate side entrance, ideal for extended family or potential income. Spacious backyard perfect for entertaining, gardening or family activities.Prime location, walking distance to Yonge Street, Mel Lastman Square, Empress Walk, subway, shops, restaurants, parks, schools and all amenities. Easy access to Highway 401. Move-in ready home offering comfort, convenience, and excellent income potential. (id:60626)
Homelife Frontier Realty Inc.

