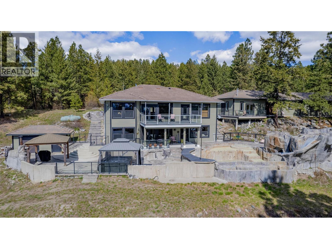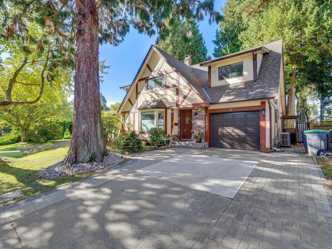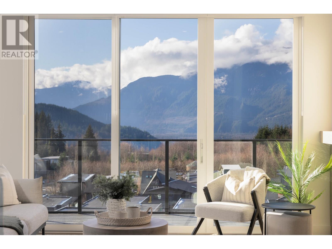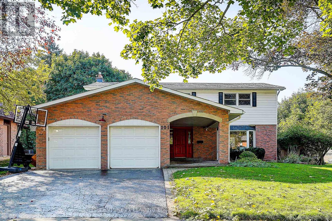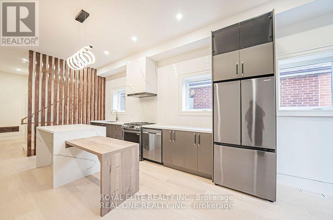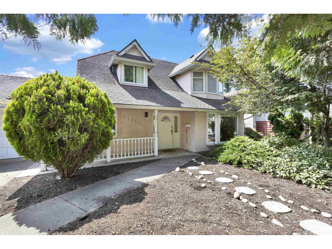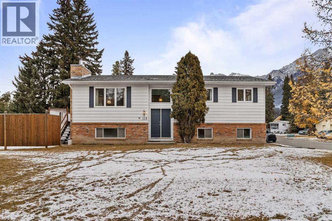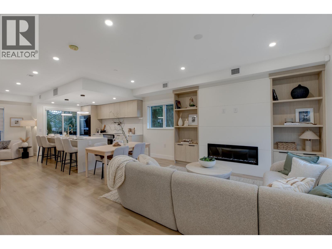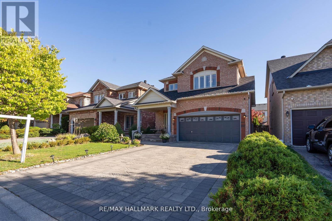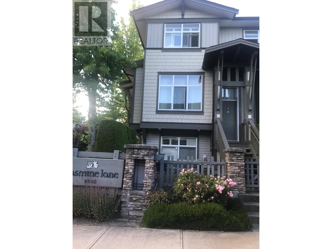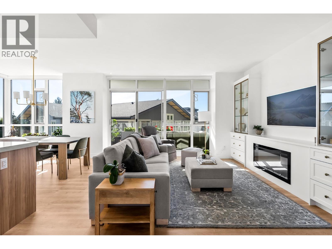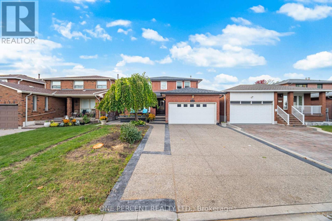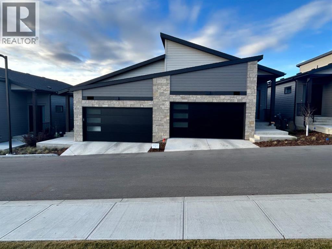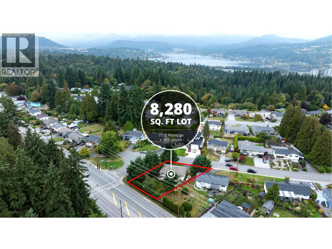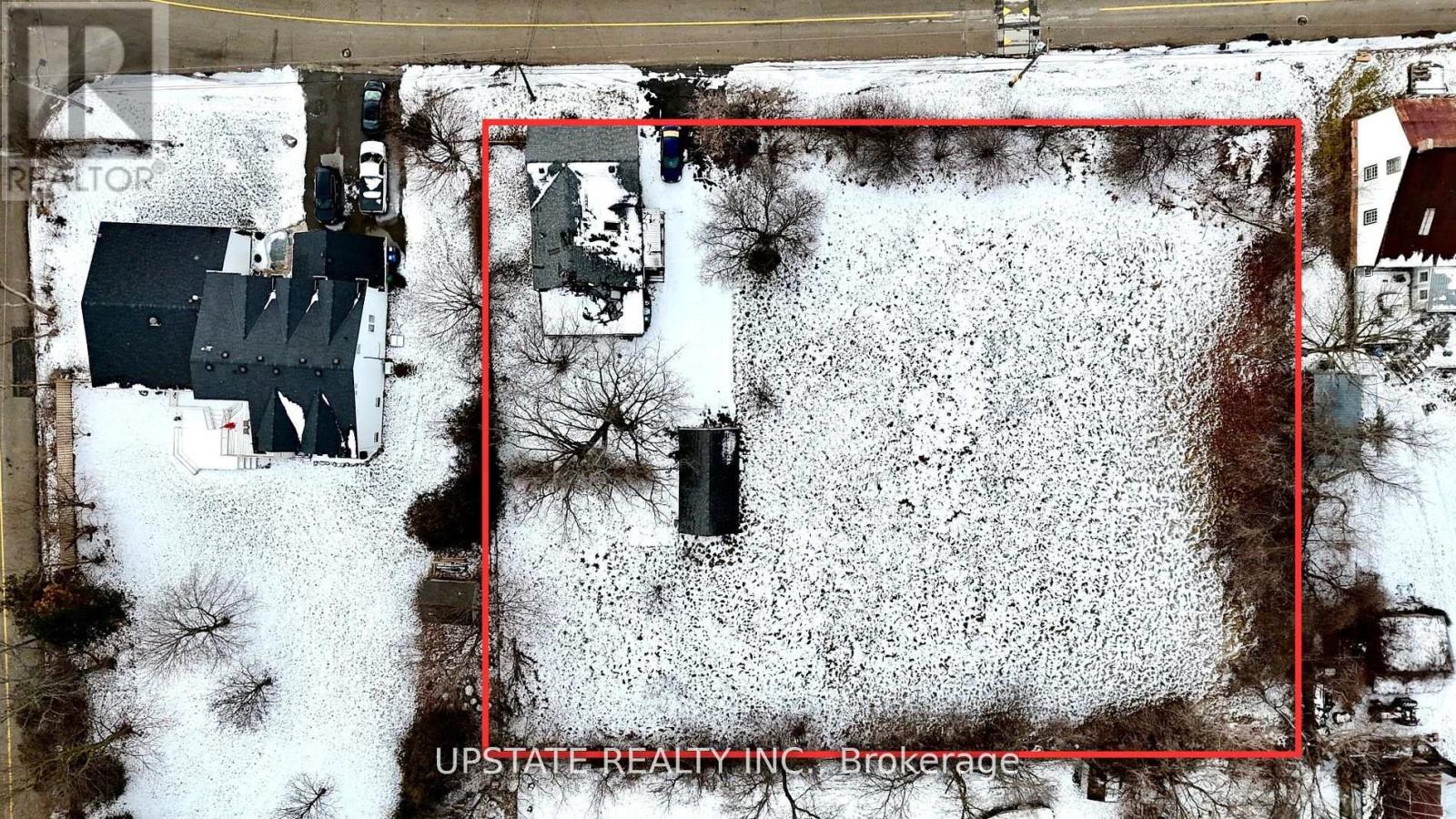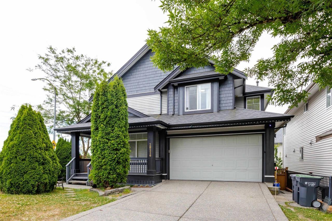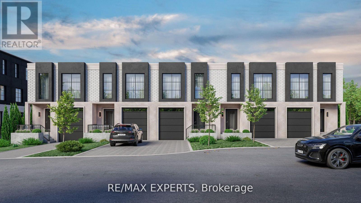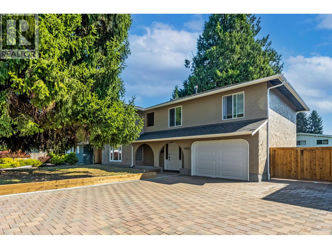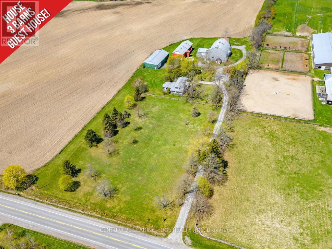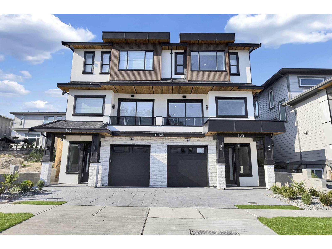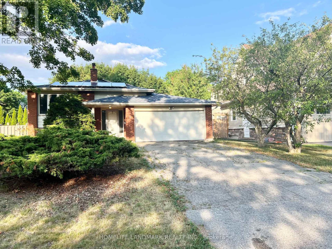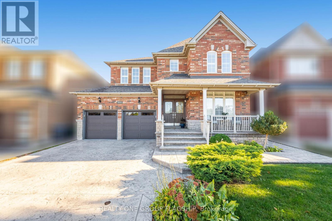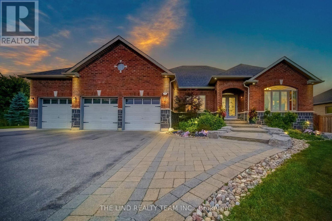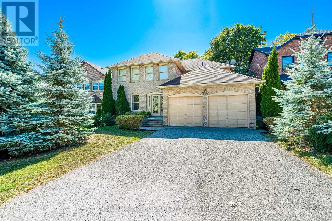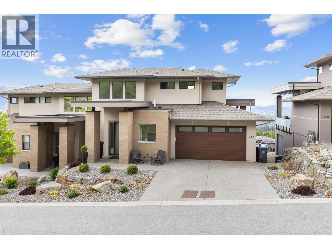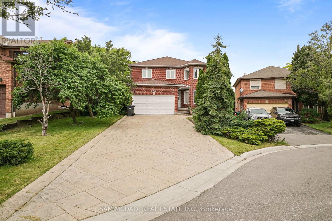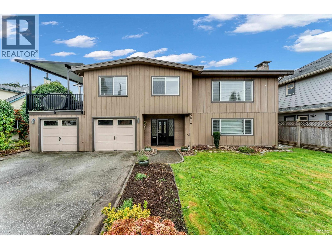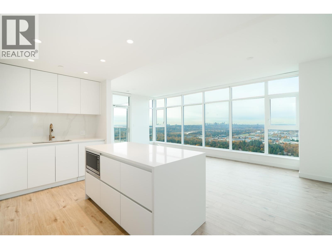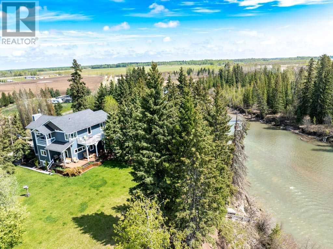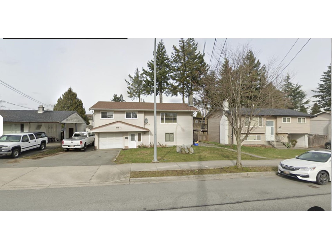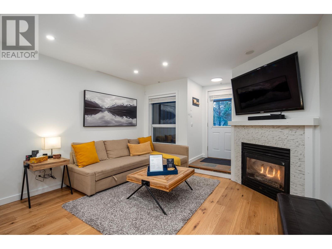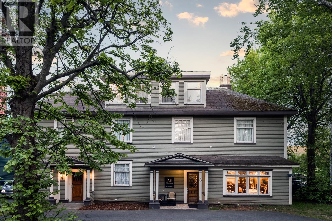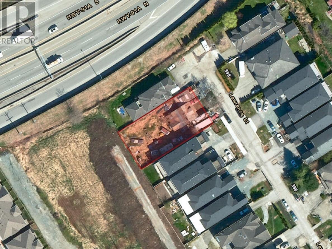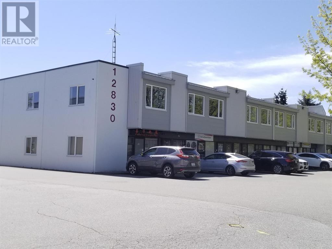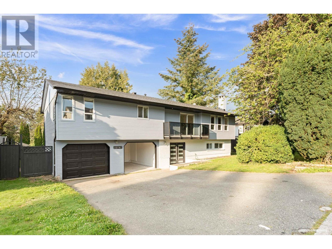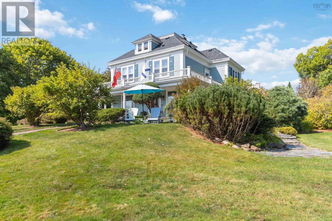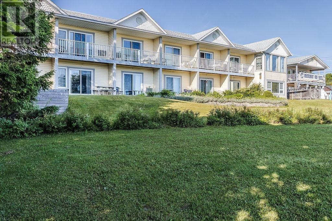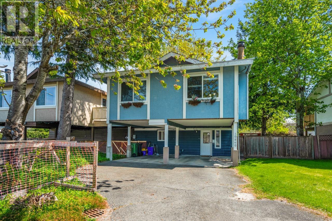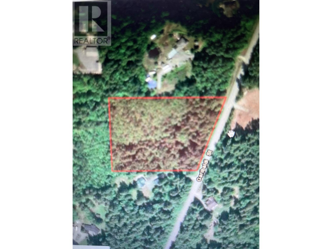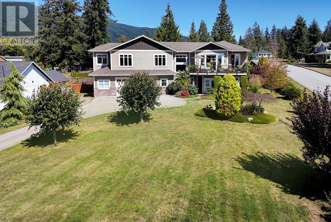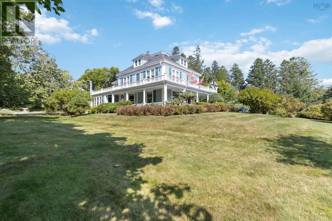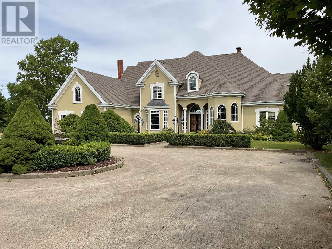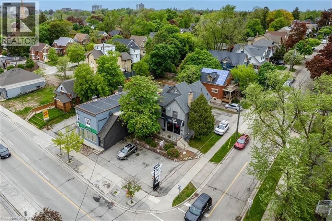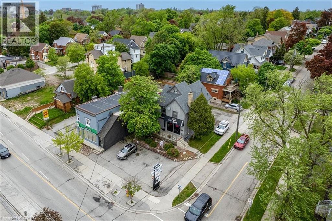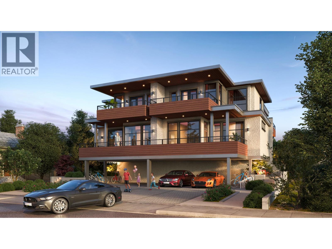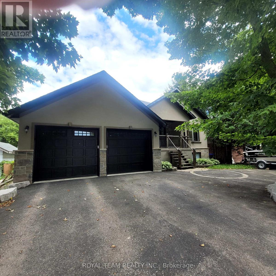1370 Bullmoose Way
Osoyoos, British Columbia
A Private Retreat with Exceptional Vehicle Storage & Resort-Style Living. Enjoy privacy & functionality in this mountain-view property. Set on over 3 acres in a peaceful cul-de-sac, this stunning property offers a main residence, detached guest suite, & incredible garage spaces. The 550 sq. ft. guest suite is just steps from the main house & features a spacious deck and a 5-pc bath, making it comfortable for visitors or extended family. For the automotive aficionado, this property is a dream come true, featuring: An attached double garage, a massive 1,458 sq. ft. detached 6-car garage, a 2-vehicle carport and RV parking & electrical hookup. In the main home, you'll find an inviting open-concept living space with a cozy fireplace, seamlessly flowing into the kitchen & dining area—positioned to maximize the breathtaking mountain views. The primary suite is a true sanctuary, featuring deck access, a luxurious 5-piece ensuite, rejuvenating jetted tub, and ample closet space. Also on the main is a second bedroom and laundry/mudroom. The lower level is designed for relaxation and entertainment, offering: A spacious family room with patio & pool access, an additional bedroom with outdoor entry. Step outside to enjoy resort-style amenities. Enjoy the heated pool, grotto and slide, hot tub, and an outdoor fireplace. Perfect for alfresco gatherings. This exceptional property delivers the ultimate in comfort, recreation, and vehicle storage—all set against a stunning mountain backdrop. (id:60626)
Real Broker B.c. Ltd
RE/MAX All Points Realty
14857 17 Avenue
Surrey, British Columbia
The Perfect Home is an Exceptional Location. This beautiful Tudor-style residence offers a mix of elegance and modern comfort. Thoughtfully redesigned, it features an open-concept living area that is ideal for both entertaining and everyday family life. the chef-inspired kitchen and spacious living room create a warm and inviting atmosphere. Elegant, updated bathrooms and generously sized bedrooms provide both luxury and practicality. Recent updates include: washer & dr The private, fully fenced yard with manicured garden beds offers a peaceful outdoor retreat. Perfectly situated in a central location, this home is within walking distance to Semiahmoo Secondary school, H.T. Thrifty Elementary, the South Surrey Pool, and Recreation Centre. This is truly the home you've been waiting for. (id:60626)
Royal Pacific Realty (Kingsway) Ltd.
307 3405 Mamquam Road
Squamish, British Columbia
Welcome to Legacy Ridge Residence, our move-in-ready Scandinavian-inspired development at the top of University Highlands, just steps from world-class mountain biking and hiking trails! Whether you´re looking for more space or an escape from those city prices, Legacy Ridge has got you covered! Each home offers breathtaking mountain views, open-concept design, individual heating/cooling systems, stainless steel kitchen appliances, quartz countertops, wide-plank engineered hardwood, floor-to-ceiling windows throughout, and expansive patios perfect for enjoying quality moments with family and friends. Luxury living for the outdoor enthusiast. (id:60626)
Rennie & Associates Realty Ltd.
101 Ramona Boulevard
Markham, Ontario
Welcome to this one of a kind unique family detached home with front classic porch in the highly sought-after Markham Village, set on a premium corner lot that provides both curb appeal and extra privacy. With 5 generously sized bedrooms and 3 bathrooms, a home perfect for growing families or families of all sizes & all move in ready. Modern berber carpet on 2nd Floor & Basement. Step inside this thoughtfully maintained property that features hand scraped hardwood floors throughout the main floor creating a seamless space from room to room. At the heart of the home boasts an antique modern custom white kitchen with quartz countertops, backsplash, stainless steel appliances, pot lights, and a bright eat-in breakfast nook that overlooks the backyard and tranquil pond. Bright and warm family room with bay window overlooking the front yard. Living room with a wood burning fireplace and a walkout to the backyard. Convenience with mudroom, separate side entrance w/ main floor laundry. The primary bedroom offers dual closets and a 4 piece ensuite. The basement features a large rec area w/ wet bar and lots of space for potential to redecorate. Step outside to the breathtaking Tranquil Soothing Ponds, Waterfall & Stream, Flagstone Pathways, Deck, Multiple Patio Areas, Pergola & Privacy. (id:60626)
Century 21 Leading Edge Realty Inc.
16 Mulberry Crescent
Toronto, Ontario
Must See! 8 Bedrooms! 8 Washrooms! Seperate Entrance! Very Good Opportunity To Invest! Excellent Locations! Welcome To This Stunning & New Built Home Situated In The Quiet & Friendly Oakwood Village Community With Its Unparalleled Finishes, Bespoke Executive Designs, Top-Tier UpGrades, And Exclusive Residency Experience! Over 3000+ Sf Living Space Including Professionally Finished Bsmt Apartments W/ All Ensuites. Top $$$ Generating Rent Income! Soaring 10+ Ft Coffered Ceiling On Main Fl. Very Bright & Spacious. Top Quality Walnut Hardwood FL Throughout. Modern Designed Kitchen W/ Gourmet Kitchen Island/Granite Counter Top. High-End Appliances W/ B/I Oven & Gas Range & Large Double Dr S/S Fridge. Large His/Hers Walk-In Closets. All 3 Ensuites On 2nd Fl Provides Excellence of Privacy! Prof-Landscaped In Backyard W/ A Fruitful Cherry Tree! Closed To Toronto's Prestigious Private Schools: UCC, Bishop, and Havergal. This Quiet Neighborhood Offers Restaurants, Cafes, Parks, TTC, Library Within Walking Distance. Minutes Drive to DT of Toronto, Casa Loma, Yorkdale Mall, Highway401 And So Many More! Don't Miss it!! (id:60626)
Royal Elite Realty Inc.
11318 82 Avenue
Delta, British Columbia
Prime Location of 2 story, beautiful house in the heart of North Delta. House is sitting on large lot 6600 sqft with the frontage 66 feet. The main floor features spacious living and dining areas for enjoyment of great family.Stunning Kithchen with Stainless steel appliances and granite quartz countertops.1 Bedroom for elders or may be used as office. Upper floor has 3 Good size bedrooms including huge Master bedroom with Onsuite and walk-in-closet. l. House is Centrally airconditioned. Big fenced backyard with beautiful Pool and great landscape with shrubs & flowers for Summer entertainment. Walking distance to both levels of Schools,public transit and shopping. (id:60626)
Jovi Realty Inc.
Century 21 Coastal Realty Ltd.
113 Larch Place
Canmore, Alberta
An incredible single-family offering. Astute buyers recognize that certain features of a home cannot be changed; Location, ownership style, key elements of a floorplan… foundational factors that remain with a property forever. These “good bones” are evident & obvious in this +2,000 sq / ft, 4 bed, 2 car garage raised bungalow on a 8,400 lot. Located in the rapidly appreciating neighbourhood of Larch in Canmore, the singular position of the home is evident, where views abound in all directions. This is not true for all properties here, where selection of the right land is critical to future value. Maintained over time in places that count see a new furnace, newer roof & hot water tank. Construction is also robust, with poured concrete foundation & copper piping positioning this home well when compared to those built 20 years later. The opportunity lies in the cosmetic changes the happy buyer will willingly bring to their new home… a blank canvas with a generous layout of south & west facing living, dining & kitchen. A laundry room & mudroom off the side entry, sunny deck leading to an incredible yard & 3 bedrooms up. Downstairs, a family room bedroom & bath with large windows provide a perfect division of space for varying needs. The oversized, attached double garage is the clincher for many, with room for 2 vehicles & plenty of gear. As close to Main St, the Bow River & endless adventure as the higher priced homes of South Canmore, those immediately aware of this property’s clear advantages will act quickly. (id:60626)
RE/MAX Alpine Realty
2 339 Keary Street
New Westminster, British Columbia
Don't let this one pass you by. Discover the perfect balance of convenience, comfort, and style in this 3+ brm TH. Designed for growing families & professionals seeking their forever home. Located in Sapperton, one of Greater Vancouver's most central connected neighbourhoods, you're just steps to Royal Columbia Hospital, SkyTrain, parks & everyday amenities. This collection of 9 TH offers private street-level entry, attached garage and over 1,800 sq. ft. of modern, energy-efficient, functional living space. Built to higher standards than most new offerings in the area, this home delivers exceptional quality throughout. Open House Saturday 2-4PM. (id:60626)
Stonehaus Realty Corp.
21 Brooks Avenue
Aurora, Ontario
Experience A Rare Chance To Own A Beautifully Maintained Four-Bedroom Detached Home Set In A Quiet, Highly Desired Enclave East Of Bayview And North Of Wellington In Prestigious Aurora. Offering Approximately 2,269 Sq. Ft. Above Grade Plus A Fully Finished Basement, This Warm And Elegant Residence Delivers A Functional, Spacious Layout Ideal For Both Everyday Living And Thoughtful Entertaining. The Main Floor Features 9-Ft Ceilings, Radiant-Heated Living And Dining Rooms, And A Stylish Open-Concept Kitchen With Custom Cabinetry, A Generous Centre Island, Premium Appliances, And A Walkout To A Large Deck Overlooking A Private, Professionally Landscaped Backyard - Perfect For Hosting Friends, Outdoor Dining, Or Relaxing In Any Season. The Sun-Filled Primary Suite Includes A Peaceful Sitting Area And A Well-Proportioned Layout, While All Additional Bedrooms Offer Excellent Light, Comfortable Dimensions, And Great Storage. Notable Upgrades Include A Heated Snow-Melt Double Driveway With A Built-In Water System, A Double Garage With No Sidewalk, A Hybrid High-Efficiency Heat Pump And Furnace System, Central Vacuum, And EV Charger Rough-In. The Fully Finished Basement Adds Versatile Space For A Recreation Room, Home Office, Gym, Or Future In-Law Suite, Supported By A Bathroom Rough-In For Added Potential. Ideally Located Close To Top-Ranked Schools, Shopping, Restaurants, Parks, Trails, Golf Courses, Transit Options, Highway 404, And The Aurora GO Station, This Exceptional Property Combines Comfort, Style, And Convenience In One Of The Area's Most Sought-After Neighbourhoods. (id:60626)
RE/MAX Hallmark Realty Ltd.
1 9333 Sills Avenue
Richmond, British Columbia
Jasmine Lane by Polygon. This unit with four bdrms and 3 full bathrooms & 1 powder room on main floor, facing South, North & West, three directions featuring 9"ceiling on main floor, bright & spacious living & dining rooms with a big Balcony. Open kitchen & eating areas with window over looking beautiful landscaped playground. Clubhouse with excellent amenities: Meeting lounge, kitchen, gym & outdoor children playground and many more! Few minutes walk to the City Community Park and walking distant to the Secondary School. Five minutes drive to Richmond Centre Mall & Richmond City Hall . (id:60626)
Interlink Realty
605 2325 Emery Court
North Vancouver, British Columbia
A rare corner home where nature and design live in balance. This southeast-corner 3 bedroom + den home offers over 1,300 square ft of contemporary living. Filled with sunlight and featuring a stunning colour palette, every detail has been refined with thoughtful upgrades-heated floors in both baths, motorized blinds, and custom built-ins. Bosch-integrated appliances with gas cooktop, an electric fireplace, and A/C create effortless comfort year-round. The dining area seats eight, large island for gathering & entertaining. A flexible den suits work or hobbies. Two side-by-side parking (with EV) and a locker on the same level add convenience. Residents enjoy the Lynn Club´s 10,000 square ft amenities-indoor pool, fitness centre, Mountain Lounge and outdoor terrace with BBQ area. Lynn Canyon nearby, adjacent to Kirkstone Park, with a pleasant walking pathway to get you to Lynn Valley Village in minutes. This is Parkside by Mosaic-a community designed for convenience, connection and balance. Call today for your tour! (id:60626)
Oakwyn Realty Ltd.
704 Bookham Crescent
Mississauga, Ontario
Top-To-Bottom Upgraded 4+2 Bedroom And 3.2 Bath Detached Home, Located In The Heart Of Mississauga, Nestled Amongst Prestigious, Custom-Built Luxury Homes! Approximately 250K Invested. High Ceiling Entrance With Gorgeous Chandeliers, Circular Stairs, Bright Living And Dining Room. Separate Family Room With A Gas Fireplace. A Large Powder Room Can Easily Be Turned Into 3 Pc Bath. Office /Bedroom On Main Floor. White Modern Kitchen With A Gas Stove, A Central Island, Stainless Steel Appliances And A Walkout To A Large, Covered Deck. Stamp Concrete Driveway With 6-Car Parking, Porch, And Backyard: Upgrade Smooth Ceilings, Light Fixtures, Zebra Blind And Luxury Vinyl Flooring Throughout The House. Gas Laundry On The Main Floor, And Direct Garage Access. Master Bedroom With 4 Pc Ensuite And A Walk-In Closet. Separate Entrance To 2 Bedroom Basement With A Full Kitchen, Living Room, Dining Room, Renovated 4 Pc Bathroom, And Laundry. Perfect For An In-Law Suite Or Rental Income. The Backyard Is Your Private Oasis With Lush Fruit Trees And Perennial Flowers. Ideally Located Near Major Highways 403, 401, QEW, SQ1 & GO. Schools, Parks, Restaurants, Shopping, Sheridan College, And Public Transit. The Upgrade List Is Too Long; Ask For Details. Move-In Ready Home. Don't Miss Out On This Gorgeous Home. Book Your Visit Today! (id:60626)
One Percent Realty Ltd.
31 Royal Birch Cove Nw
Calgary, Alberta
The Villas at Birch Point gives you the opportunity to live in an exclusive project in one of NW Calgary’s most beloved communities—Royal Oak. Overlooking the Royal Oak Natural Ravine Park, this 3-Bedroom, 2.5-bath, 2,240 sq. ft. (1,217 sq.ft. main floor RMS) Villa with a double attached garage and a fully developed walk-out basement is sure to fit your lifestyle perfectly. The main floor open-concept layout features 10’ high main floor ceilings, a chef-inspired kitchen with an upgraded appliance package, quartz countertops throughout and custom full-height cabinetry opening onto the dining room. The spacious living room is completed with a gas fireplace and access to an expansive 15’ x 10’ balcony overlooking the scenic, natural surroundings. A spacious primary bedroom appointed with a 4-piece ensuite including a luxurious curbless, full tiled walk-in shower, walk-in closet and in-suite laundry for added convenience completes the main floor. Downstairs, you’ll find two generously sized bedrooms, a full bathroom and additional living space with a wet bar (including bar fridge) that is perfect for entertaining. Walk-out access to a lower-level concrete patio with professionally designed landscaping and fully-fenced yard included. The Villas at Birch Point have been crafted for better living with no detail overlooked. The high-quality, low-maintenance materials ensure long-term, worry-free living. Condo fees include building insurance, exterior building maintenance and long-term reserve/replacement fund, landscape maintenance, snow removal service, and garbage/recycling/organics service so you can enjoy the Royal Oak lifestyle. With Country Hills Blvd and Stoney Trail just moments away and local shopping and amenities steps from your doorstep, you’re never too far from your favourite places in the NW. RMS measurements taken from plan as home is under construction. Photos from similar unit. (id:60626)
RE/MAX House Of Real Estate
815 Seymour Drive
Coquitlam, British Columbia
815 SEYMOUR - an exceptional opportunity to buy a detached home market in one of Coquitlam´s most desirable neighbourhoods. This 4 bed, 3 bath residence offers over 2,000SF of living space on a e 8200SF flat, corner lot - across from Mundy Park and walking distance to Charles Best Secondary. This property is perfectly situated for families seeking both convenience and community. Nestled on Seymour Drive - wide, large lots, & surrounded by newer homes - this property presents excellent redevelopment potential. Build your dream home or consider a side-by-side duplex (confirm with COC). Buy today and enjoy future capital appreciation in a thriving neighbourhood. Outstanding location. Exceptional value. One of the area´s best-priced homes. Don´t miss this opportunity! Showings by appt. (id:60626)
Royal LePage West Real Estate Services
403 1365 Davie Street
Vancouver, British Columbia
Boutique West End living at Mirabel by Marcon! This 2 bed, 2 bath home offers 1,077 sq. ft. of modern interiors plus 500+ sq. ft. of private outdoor space. Bright and spacious with wide-plank flooring, custom millwork, and floor-to-ceiling windows. The chef´s kitchen boasts Wolf & Sub-Zero appliances, while spa-like baths feature marble finishes and floating vanities. Enjoy a well-appointed primary bedroom complete with walk-in closet and ensuite; the second bedroom with Murphy bed adds flexibility. Stay comfortable year-round with forced air conditioning. The private rooftop patio with greenery, lounge seating, and fire table is perfect for relaxing or entertaining. Steps to English Bay, the Seawall, dining, and shops. 1 parking & 2 lockers included. A must see! (id:60626)
RE/MAX Crest Realty
7749 Churchville Road
Brampton, Ontario
A Fantastic Location! Scenic Heritage Village Of Churchville. A unique chance to acquire a property with endless potential. This ideal rectangular lot is just steps away from the Credit River, parks, and a golf course. Surrounded by luxurious multimillion-dollar homes, it offers easy access to all major highways. Located on a quiet, dead-end street with minimal traffic, the lot is a perfect haven for nature enthusiasts. (id:60626)
Upstate Realty Inc.
20216 70a Avenue
Langley, British Columbia
Wonderful 2-level plus daylight walk-out basement home located in excellent Jeffries Brook location in Willoughby, close to schools, parks, and shops. Bright and open great room design featuring main floor den with custom-built-in desk /cabinet. Spacious great room with engineered hardwood floors, 18ft ceilings, gas fireplace. Adjacent dining room and kitchen with quartz counters, lots of cabinet space, centre island, storage pantry, and sliding doors out to the deck and fenced back yard. Upstairs are 2 guest bedrooms and a king-sized master suite with a walk-in closet and 5 pc ensuite. The basement is a legal 1-bedroom suite. This home is move-in ready with lots of custom features. (id:60626)
Royal LePage - Wolstencroft
234 King Road
Richmond Hill, Ontario
Luxury Living in Oak Ridges - Brand New Townhome by Carval Homes Welcome to Macau, an exclusive new community, located in the heart of Oak Ridges, Richmond Hill. This exceptional 1, 750 sq. ft. 2-storey townhome is linked only by the garage, offering a greater sense of privacy and a layout that lives more like a semi-detached- perfect for those seeking space, comfort, and distinction. Beautifully appointed with 3 spacious bedrooms, 3 bathrooms, a private backyard, and an attached garage with direct interior access, this home is thoughtfully designed for elevated modern living. Step into a bright, open-concept main floor featuring a chef-inspired kitchen with quartz countertops, an oversized island, and upgraded cabinetry. The elegant living and dining areas are ideal for both entertaining and everyday relaxation, with refined finishes throughout. Upstairs, the primary suite is a serene retreat with a walk-in closet and a spa-like ensuite. Two additional bedrooms, a full second bathroom, and convenient man level laundry. The unfinished basement offers endless potential to customize a home gym, media lounge, or guest suite. Step outside to your private backyard, perfect for entertaining, gardening, or simply enjoying quiet time outdoors. Enjoy the convenience of an attached garage with direct access to the home, as well as driveway parking. Located minutes to top-rated schools, scenic parks and trails, shops, GO Transit, and Hwy 400 & Hwy 404, this home delivers luxury, comfort, and connectivity in one of Richmond Hill's most sought-after communities. (id:60626)
RE/MAX Experts
1092 Terra Court
Port Coquitlam, British Columbia
Quite BIRCHLAND MANOR updated home featuring: 5 bedrooms, 3 baths, 6018 sq. ft lot, 2 kitchens, basement with separate entrance and ample space for parking. Updates include: new flooring, paint, decks, roof (4 years),hot water tank (2 years), furnace (4 years), garage door opener, pot lights, appliances, fireplaces, bathrooms, plus much more. This home features 3 bedrooms up with 2 baths and 2 decks, downstairs has 2 bedrooms in-law suite. Loads of parking space plus room for your RV, the backyard is fully fenced and private. Perfect family home with a mortgage helper, great location being close to all amenities including all levels of schools / shopping / transit. Quick possession possible. (id:60626)
RE/MAX All Points Realty
362 Victoria Road
Georgina, Ontario
Spacious country retreat on 4.38 acres of fully cleared/useable land! Located in Georgina's picturesque Baldwin community! This spacious 5-bedroom 3-bath home offers a warm, open-concept layout with a charming country kitchen, cozy living and family areas, a sun-filled solarium, and a main-floor primary with an ensuite! Four additional bedrooms upstairs provide plenty of space for family, guests, or a home office setup! Outside, this property truly shines with a detached 4-car garage, 3 large barns with high clearance that can easily be converted into year-round workshops - perfect space to work on or store all your recreational vehicles, and farming/construction equipment! Property features a fully winterized 1-bedroom guest house with a 4-piece bathroom (2nd floor) and full living quarters above an additional 2-car garage (w/ separate hydro meter)! Tons of room to live, work, play, and grow! A rare opportunity to enjoy peaceful country living with easy access to all town amenities, and major highways! Just 20 minutes north of Uxbridge! (id:60626)
Century 21 Leading Edge Realty Inc.
102 16649 18a Avenue
Surrey, British Columbia
Brand new luxury duplex in the heart of South Surrey's prestigious Grandview Heights! This modern home offers a functional and stylish layout with 3 spacious bedrooms and 2 full baths upstairs, including a primary bedroom with gorgeous ocean views. The main floor features an open-concept living and dining area, plus a designer kitchen with premium finishes and plenty of natural light. The basement includes a private 1-bedroom suite with separate entrance, perfect as a mortgage helper. Conveniently located near top schools, shopping, dining, and Grandview Aquatic Centre. Close to Hwy 99 & USA border. A perfect blend of luxury, comfort, and investment potential !!! Don't miss it. Basement is rented for $1300 M2M & Basement showing is on Second Showing. (id:60626)
Century 21 Coastal Realty Ltd.
5 Chant Crescent
Markham, Ontario
This Property Offers an Outstanding Opportunity for Both Builders and Homeowners - Whether Looking to Redesign and Renovate the Existing Structure or Build a Brand-New Custom Home from the Ground Up. // The Lot and Location Together Provide a Rare Combination of Value, Flexibility, and Long-Term Upside in a Highly Desirable Unionville Neighborhood. // Steps to Top Ranking William Berczy Public School (with Gifted Program). *** Set on a Generous 60.5 ft x 125.4 ft Lot, With No Sidewalk, Extra-Long Driveway. *** This Detached Home Offers 3 Bedrooms on the Main Level and 2 Additional Bedrooms in the Walk-Up Basement. *** Top School Zone from Elementary to High School, Including William Berczy Public School (with Gifted Program), Unionville High School, and Within the Boundary of St. Augustine Catholic High School. Pierre Elliott Trudeau High School (French Immersion). *** Walk-Up Basement with Separate Entrance to Large Recreation Rooms + Two Additional Bedrooms. Excellent Potential Rental Income. *** Enjoy Views of the Private Backyard. *** Close to Too Good Pond, Unionville Main Street Library, Art Gallery, Shops, Restaurants, and Parks. (id:60626)
Homelife Landmark Realty Inc.
5871 Long Valley Road E
Mississauga, Ontario
Upgraded Model Home Pride of Ownership!A Backyard Designed for Family Fun! Step into your very own mini golf-style oasis, perfect for entertaining, relaxing, and creating lasting memories. This upgraded 45 lot fronts onto Trafalgar/Common Park, offering both privacy and scenic views.Inside, the home is bright, sun-filled, and spacious, featuring 9 ceilings and Brazilian Mahogany hardwood floors throughout the living, dining, family areas, upstairs hallway, and all bedrooms.The professionally finished basement includes a 5th bedroom, 3-piece bathroom, and large entertainment area with electric fireplace, ideal for gatherings. Enjoy a fully upgraded interior with custom staircase, granite countertops, stainless steel appliances, upgraded light fixtures, and California shutters throughout.Additional highlights include custom patio, patterned concrete driveway, front steps, and walkway, central air, central vacuum, main floor laundry with garage access, spacious second-floor hallway, covered front porch facing west.This home is meticulously maintained, offering luxury, comfort, and a backyard made for fun. Floor plan available; see attachment for more details. (id:60626)
Realty One Group Flagship
26 Keenan Drive
Adjala-Tosorontio, Ontario
Exceptional 2200 SF stone and brick executive bungalow on 0.69 Acre Pool-Sized Lot w/permit ability on sought after street in desired neighbourhood! Soaring 9ft smooth ceilings! 'Open concept' floor plan! Hardwood plank floors! Separate living and dining rooms with servery. Gourmet kitchen with granite counters and quality stainless steel appliances - task lighting - breakfast bar - extended cabinetry - tealites - stainless steel chimney exhaust - custom backsplash - and bright family sized breakfast area with walkout to 1000 SF deck! 'Open concept' family room with cosy gas fireplace, kneewall and 2 bright picture windows! Inviting primary bedroom with walkin closet and enticing 5pc ensuite with oversized glass shower and step up soaker tub! Big secondary bedrooms too! Professionally finished open concept lower level with huge rec room - games room combination. Custom wet bar with live edge! 4th bedroom, den, gym room and 3pc bath and loads of finished storage in lower level! 1000 SF deck and 400 SF outbuilding with power and water too! Fibe High Speed Internet Available. See Feature Sheet for Extras and Upgrades! (id:60626)
The Lind Realty Team Inc.
267 Aurora Heights Drive
Aurora, Ontario
Welcome to this exceptional home located in the highly sought-after Aurora Heights neighbourhood, just steps from beautiful Copland Park. Proudly offered for the first time, this bright and spacious residence features a thoughtfully designed floor plan with numerous upgrades throughout. Elegant French doors and pot lights create a warm and inviting ambiance, while the large, family-sized kitchen is a true standout, boasting granite countertops, a ceramic backsplash, porcelain tile flooring, and multiple walkouts to an expansive custom deck.Perfect for entertaining or unwinding, the outdoor living space includes a stunning covered hot tub, offering year-round enjoyment in a private, tree-lined backyard. This home combines comfort, style, and functionality in every detail. Located within walking distance to top-rated schools, parks, shops, and everyday amenities, this rare offering presents a unique opportunity to experience refined living in one of Auroras most established and desirable communities (id:60626)
Mincom Solutions Realty Inc.
470 Hawk's Perch Lane
Kelowna, British Columbia
Welcome to your dream home in the picturesque Kettle Valley neighborhood in the upper mission. This luxurious semi-detached residence offers breathtaking panoramic lake and city views of beautiful Kelowna, making it the perfect retreat for those seeking both elegance and comfort. Step inside to discover a stunning granite kitchen, where culinary creations come to life amid high-end finishes and ample space. With two conveniently located laundries, you’ll find laundry day a breeze. The open-concept living area features a showstopper fireplace wall that serves as an inviting focal point, perfect for cozy gatherings with family and friends. Relish in your private balconies, ideal spots for sipping morning coffee or unwinding after a long day while soaking in the spectacular scenery. The Kettle Valley community enhances your lifestyle with a wealth of amenities a short drive away. Bike and hiking trails steps from your front door to enjoy the natural beauty of the area. This property is not just a home; it’s a lifestyle choice for those who appreciate the finer things. Don’t miss this rare opportunity – make it yours and elevate your living experience in one of Kelowna’s most sought-after neighborhoods. (id:60626)
Exp Realty (Kelowna)
2005 Lady Di Court
Mississauga, Ontario
Welcome to this beautifully maintained 4-bedroom, 4-washrooms fully bricked home located on a quiet, family-friendly court in the highly desirable Sherwood Forrest Village of Mississauga. Situated on a premium pie-shaped lot that opens up to 77 feet across the rear, this home offers exceptional outdoor space and privacy. Inside, enjoy a contemporary layout with formal living and dining rooms, and a spacious eat-in kitchen with a walkout to the backyard. The second-floor features four bedrooms, including a large primary bedroom with its own ensuite bathroom and walk-in closet. The remaining three spacious bedrooms are all carpet-free, offering comfort and style throughout. The finished basement features a full kitchen and 3-piece bathroom, adding valuable flexibility. Updates include a newer roof and windows, plus the furnace and A/C system replaced within the last 5 years. Parking is a breeze with a 2-car garage and a private driveway that accommodates 5 additional vehicles, totaling 7 parking spots. Conveniently located within walking distance to Public and Catholic high schools, the University of Toronto Mississauga campus, and a variety of fine dining and casual restaurants, and just minutes from Erin Mills Town Centre, Sheridan Centre, big box stores, and retail shops, this home offers both lifestyle and convenience. With quick access to Highways 403, 407, and QEW, commuting is effortless. Nestled in a mature, tree-lined neighborhood known for top-rated schools and parks, this property presents an excellent opportunity for first-time buyers, renovators, or investors alike seeking a rare gem in Sherwood Forrest Village. (id:60626)
Sam Mcdadi Real Estate Inc.
5814 Grove Avenue
Delta, British Columbia
Spacious 5-bedroom, 3-bath home in one of Ladner's most family friendly neighbourhoods; the ideal place to start your journey and grow for years to come. Situated on a large 73' x 100' south-facing lot, this well-cared-for 2-level home offers room for everyone, plus the flexibility of a fully finished basement with easy suite potential for extended family or added income. Filled with warmth and thoughtful updates, the home features a custom kitchen with granite counters and a large island, updated bathrooms, vinyl windows, refinished hardwood floors, and 2 cozy gas fireplaces. The sunny private backyard is perfect for children to play. The covered sundeck is ideal for family BBQs, and creating life long memories. Great location within walking distance to Hawthorne Elementary & tennis court (id:60626)
Sutton Group Seafair Realty
4007 720 Farrow Street
Coquitlam, British Columbia
First open Sunday November 16th, 2pm-4pm (id:60626)
Sutton Group-West Coast Realty
374074 Range Road 6-2
Rural Clearwater County, Alberta
Your Private Riverfront Retreat – 300 Ft on the Clearwater River and no registered restrictions to access! This 7 acre paradise offers UNRESTRICTED access to the Clearwater River, fed by Clear Creek and open year-round—a dream for jet-boating, fishing, canoeing, and wildlife watching right in your backyard. The spacious 2012 two-story Home features 4 bedrooms, 4 bathrooms, and nearly 2,800 SqFt of quality living space. Enjoy a custom kitchen with granite countertops, hardwood floors, and in-floor heat under all ceramic tile—plus a warm unfinished basement with In-Floor Heat ready for your finishing touch An attached Sitting Rm enjoying a cozy gas fireplace.. The stunning primary bedroom brags an amazing view of the river and boasts a spa-like Ensuite with a jetted tub, a steam shower, and a walk-in closet with its own washer and dryer. TREX decking wraps the home, with an upper deck perfect for morning coffee, evening stargazing and of course a fabulous River-view. The 30x48 heated shop includes two oversized doors (16x14 and 14x14), a 16’ lean-to for extra storage, and an upper mezzanine with guest/office potential. While the bathroom and water in the shop haven’t been used by the current owners and can’t be warranted, the space is full of potential. Outside, enjoy fruit trees, open space, and a bit of pasture with an auto waterer for your horses. Located just 7.6 miles south of Hwy 11 on paved Arbutus Road, this property is the perfect blend of peace, privacy, and comfortable living. (id:60626)
Coldwell Banker Ontrack Realty
11831 82 Avenue
Delta, British Columbia
Fantastic opportunity in Scottsdale Delta! This property sits on a lot with development potential and offers strong income-generating ability. Located close to transit, shopping, and everyday essentials, it's a smart buy for future value growth. A perfect entry point into the Scottsdale neighbourhood at an unbeatable price. Don't miss out! (id:60626)
Century 21 Coastal Realty Ltd.
43-43a 4388 Northlands Boulevard
Whistler, British Columbia
Welcome to this stunning 2 bed 2 bath home in the highly desired Glaciers Reach. Located just steps from Marketplace/Whistler Village where you can find shops, groceries, restaurants, and more. The convenience of this home makes this turn-key property an absolute perfect option for personal use and rental. This ground level unit offers the unique "lock off" option so that you can use/rent one side or both. The kitchen has full size appliances, updated countertops and is in pristine condition. Other features include gas fireplace, 2 patios one with a hot tub & bbq. Glaciers reach also offers a heated year-round pool, gym, & sauna. These units are desirable and this property will be your perfect home or investment! (id:60626)
Royal Pacific Realty (Kingsway) Ltd.
8-8a Forest Road
St. John's, Newfoundland & Labrador
Unique historical home in downtown St. John's bordering on the Sheraton Hotel. This listing is the former home of Newfoundland's ninth Prime Minister, the Right Honourable Walter S. Monroe 1924-1928. Designated as a heritage home, this property features 8 bedrooms, each with their own ensuite. Some upgrades include: electrical, plumbing, asphalt roof shingles (2024), sprinkler and CO2 system, and exterior totally repainted (2025). This well maintained home has a 10-zone hot water radiation heating system. A commercial kitchen is located on the main floor. This is an excellent property in one of St. John's finest neighbourhoods. Measurements are approximate; Purchaser to verify. Walking distance to everything downtown. (id:60626)
Royal LePage Property Consultants Limited
324 Lawrence Street
New Westminster, British Columbia
Remarkable opportunity in the fast-growing Queensborough. Builders : Future Potential to SUBDIVIDE to Two 33 x 130 Lots. We are excited to present a double lot property with the potential for development, featuring sub-dividable RQ-1 zoning that is strategically located amidst upscale residences. The property currently includes an existing house on two lots, promising a lucrative venture for developers and builders alike. Centrally located in trendy Queensborough is close to various amenities and attractions, including Queensborough Landing Shopping Centre, Walmart, Casino, Starbucks, Tim Hortons, Boston Pizza, Queensborough Middle School, Parks and Sports Field, Queensborough Bridge, Alex Fraser Bridge and Hwy 91. The diverse range of nearby facilities add convenience and appeal to the location. Great Investment Opportunity for a growing community.Please do not walk on the property without an appointment. (id:60626)
Exp Realty
150 12830 Clarke Place
Richmond, British Columbia
Great cashflow holding property in East Cambie of Richmond. Can choose to keep current tenants for cashflow or self use with flexible business types under IB1 zoning. 2489sf(1590 down 869 up) total including office space. Warehouse part has 19' high ceiling and grade loading with separate entrances. 2 washrooms (1 per level) and 3 designated parking plus the loading bay. Building has updated roof and windows. Easy access to HWY, near Ikea. Please call realtor for more information. Do not disturb tenant. (id:60626)
RE/MAX Crest Realty
22787 124 Avenue
Maple Ridge, British Columbia
Welcome to 22787 124 Avenue, a stunningly renovated 6-bedroom, 5-bathroom home in the heart of Maple Ridge! This beautifully updated property features modern upgrades throughout, including brand new flooring, a sleek new roof, and a recently installed hot water tank. The updated furnace and new appliances ensure both comfort and convenience. The freshly painted exterior enhances its inviting curb appeal, and there´s a 2-bedroom basement that offers exciting potential for rental income. This home is move-in ready and ideal for bigger families. Don´t miss your chance to explore everything it has to offer-schedule your visit today! Some of the pictures are virtually staged. (id:60626)
Keller Williams Ocean Realty
66 Mcdonald Street
Lunenburg, Nova Scotia
Alicion Bed and Breakfast is one of Nova Scotia finest tourism properties and a prestigious and historical house in Lunenburg. Offered as a fully furnished, well equipped turnkey business in a prime location, this stunning century- old home has been meticulously maintained to showcase its original woodwork, elegant stained glass, and a timeless charm. The house has four beautifully appointed guest rooms arranged over the ground and first floors, each with its own ensuite, and an owners suite on the 3rd floor. The property also includes a charming 2 bedroom 1 1/2-bathroom Carriage House offering potential for additional income. Modern conveniences blend seamlessly with historic charm with five heat pumps installed throughout and air conditioning in the owners suite. Recent upgrades include new appliances in both the main house and Carriage House, and aside from annual servicing and spot maintenance, the entire house has been painted, shingled, had new gutters, and substantial and ongoing landscaping maintenance over the last 6 years. Situated in a quiet and desirable location, guests can easily walk to the waterfront, restaurants and attractions of the UNESCO designated town of Lunenburg. The business generates over $115K cash flow with a 5-month season, offering significant growth potential. The current owners are retiring to the Old Town and will be happy to lend advice if needed. This exceptional offering includes the property and the intellectual property, providing a seamless transition for the next owner whether for a lifestyle change or a thriving hospitality investment. Alicion Bed and Breakfast is a rare and extraordinary opportunity to own a piece of Nova Scotia's hospitality heritage. (id:60626)
Exit Realty Inter Lake
3117 Marks St
Hilton Beach, Ontario
Location! Location! Location. 10-unit (2) storey motel overlooking the Hilton Beach Marina, port of call on Lake Huron. Separate (2) storey building boasts a deck with the best darn view! And a turnkey restaurant/bar with seating for 127 guests with a 1200 sq. ft. apartment above. No commute to work! The sky’s the limit at this picturesque idyllic locale. Boating, fishing, snowshoeing, skiing, biking & and hiking all at your doorstep! St. Joseph Island hosts a bevy of extraordinary events to attract overnight guests to the Inn. (id:60626)
Streetcity Realty Inc.
10860 Bonavista Gate
Richmond, British Columbia
Located in the heart of Richmond´s prestigious Steveston North neighborhood, 10860 Bonavista Gate offers a rare combination of flexibility, privacy, and future potential.This well-maintained 5bedroom, 3bathroom duplex features 1,728 sq.ft. of bright and functional living space ,perfect for families, investors, or multi-generational living. Enjoy the convenience of walking distance to top-rated schools, including Diefenbaker Elementary and Hugh Boyd Secondary.Parks, playgrounds, and green spaces are just steps away, while Steveston Village, local shops, cafés, and Fisherman´s Wharf are only minutes from your doorstep. With quick access to major highways and Richmond city centre, commuting is effortless. Rezoning approval is currently pending. (id:60626)
Lehomes Realty Premier
12111 Garibaldi Street
Maple Ridge, British Columbia
Welcome to your own private retreat in the picturesque Maple Ridge, BC! This stunning 5-acre lot offers the perfect canvas for your dream home or a serene getaway. Nestled in the heart of nature, the property boasts lush greenery, with ample space and privacy, you´ll have the freedom to design and build your ideal residence, create a sprawling garden, or even establish a small hobby farm. Conveniently located just a short drive from local amenities, schools this lot combines tranquility with accessibility. Whether you're looking to escape the hustle and bustle of city life or seeking a peaceful spot to unwind, this property promises endless possibilities. Don't miss out on the opportunity to own a slice of paradise. Subdivision and rezoning to RS-2 could be supported by Maple ridge city. (id:60626)
RE/MAX All Points Realty
1464 Sunset Place
Gibsons, British Columbia
This stunning 3,400 square ft home sits on a picturesque 1/2 acre corner lot in the highly sought-after Bonniebrook area. Offering 4 bedrooms, 4 bathrooms, a flex/hobby room, an office, and a family room, this home provides ample space for your family and guests. The open-plan upper level, with its high ceilings and southern windows, maximizes natural light & beautiful views. Energy efficient heat pump warms & cools for all year comfort. Enjoy seamless indoor/outdoor living with sunny extended deck up, & spacious patio with hot tub, covered for year-round enjoyment. Property features a generous front lawn and a fully fenced back yard with a garden, ideal for privacy and outdoor activities. Located in a neighborhood known for its high-end homes on large lots, this residence offers stunning evening light, and views from your deck, or you can take a short stroll to nearby Bonniebrook Beach, famous for its scenic walks, sandy shores, and breathtaking sunsets. *** OPEN HOUSE SATURDAY SEPT. 7, 2024 12:00 to 1:30 *** (id:60626)
RE/MAX City Realty
66 Mcdonald Street
Lunenburg, Nova Scotia
Discover Alicion Bed & Breakfast, one of Nova Scotias finest. It is a fully furnished and equipped turn-key business in a prime location. This stunning century home has been meticulously preserved, showcasing its original woodwork, elegant stained glass, and timeless charm. With four beautifully appointed guest rooms, each with its own ensuite, guests are treated to comfort and luxury. The private owners suite, located on the third floor, offers a serene retreat. The property also includes a charming two bedroom. 1 and a half bathroom carriage house cottage, perfect for additional income or extended stays. Modern conveniences blend seamlessly with historic charm, with five heat pumps installed throughout and air conditioning in the owners suite. Recent updates include new appliances in both the main house and the cottage. Situated in a quiet yet desirable location, guests can easily walk to the waterfront, local restaurants, and attractions of the UNESCO designated town of Lunenburg. This exceptional offering includes not only the property but also the intellectual propertyproviding a seamless transition for the next owner. Whether youre looking for a lifestyle change or a thriving hospitality investment, Alicion Bed & Breakfast is a rare and extraordinary opportunity. Dont miss your chance to own a piece of Nova Scotias hospitality heritage! (id:60626)
Exit Realty Inter Lake
1276 Talisman Manor
Pickering, Ontario
Welcome to the distinguished Louvre - a luxurious 3,142 sq. ft. home thoughtfully crafted for modern living and timeless elegance. Perfectly positioned on a premium lot backing onto lush greenspace, this residence offers the ultimate in privacy and natural beauty. A convenient side door entrance adds flexibility, ideal for extended family or future rental potential. Inside, you'll find a spacious, light-filled layout featuring a grand great room, formal living/dining space, and a chef-inspired kitchen with a flush breakfast bar and walk-in pantry. Step out from the living/dining room onto your private balcony - perfect for morning coffee or evening relaxation. With five well-appointed bedrooms, including a stunning primary suite with double walk-in closets and a spa-style ensuite, the Louvre offers the perfect balance of luxury and functionality for families who love to live in style. (id:60626)
Royal LePage Terrequity Realty
82 Tower Road
Mulgrave, Nova Scotia
12.39 acres of park like estate with ponds, brooks and access to extensive trail systems, featuring a 110x26 multi-use outbuilding.Part of this building is a newly renovated apartment(approximately 1200sqft, 2 bedrooms, 2 bath and loft ) as well as horse stables and general storage. The main house is approx.4700 sqft of executive, superbly designed and executed living space. An in ground pool with utility building rounds up the picture. It is almost impossible to find a comparable house of this grandure in eastern Nova Scotia. Buildings and grounds are in very well kept conditions. Loads and loads of expensive upgrades and renovations took place in the last two years that resulted in a serious raising of the property value. Nothing is missing and ready to be used by a new owner. Four bedrooms, four bath, exotic woods and marble flooring, a grand staircase and several fireplaces. Too many features to be listed without loosing attention. Its simple, interested parties need to come and feel it. Qualified buyers only please. (id:60626)
Del Mar Realty Inc.
686 King Street E
Kitchener, Ontario
PRIME DOWNTOWN KITCHENER INVESTMENT OPPORTUNITY! Location truly is everything - AND THIS PROPERTY DELIVERS!! Situated on high-traffic King Street East in the heart of Downtown Kitchener, this fully-leased mixed used building building offers exceptional visibility and versatility. The commercial space, currently home to a busy barbershop, is complemented by four well-maintained residential units, all on month-to-month leases. With 11 on-site parking spaces and MU-2 zoning, the property supports a variety of commercial and residential uses, making it ideal for both income generation and future urban redevelopment. Please note: business is not included in the sale — land and building only. 2024 Hydro: $2718.22 2024 Water and Gas: $4002.30 2024 Repairs and Maintenance: $4297.63 (id:60626)
RE/MAX Solid Gold Realty (Ii) Ltd.
686 King Street E
Kitchener, Ontario
LOCATION IS EVERYTHING! Excellent investment opportunity in a prime central location on King Street East in Downtown Kitchener. This fully leased (all leases month to month), mixed-use property features a high-visibility commercial frontage currently occupied by a barbershop, plus four well-maintained residential units. The site includes 11 parking spaces. Zoned MU-2 (Mixed Use), the property allows for a wide range of commercial and residential uses and strong potential for urban redevelopment. 2024 hydro: $2718.22 2024 Water and Gas: $4002.30 Repairs and Maintenance 2024: $4297.63 (id:60626)
RE/MAX Solid Gold Realty (Ii) Ltd.
3-946 Dansey Avenue
Coquitlam, British Columbia
Luxury Living in Coquitlam - Brand New Duplex This West Coast-inspired 1/2 duplex, completing in Spring 2025, offers the perfect blend of elegance and functionality-with no monthly maintenance fees. Located on a quiet, family-friendly street, this home features soaring 9-foot ceilings, a versatile bedroom/flex space with a full bath on the main floor, and three generously sized bedrooms with two full baths upstairs. Every detail exudes sophistication, from quartz countertops and high-end appliances to air-conditioning, HRV, and a cutting-edge security system. EV parking and expansive private outdoor spaces make it ideal for entertaining and everyday living. Nestled in the highly sought-after Lord Baden-Powell Elementary and Centennial Secondary school catchment, this is a rare opportunity to own a thoughtfully designed home that truly stands out. (id:60626)
Royal Pacific Realty Corp.
1021 Bannister Street
Tay, Ontario
Custom Built Stucco And Stone Home With Walk-Out. Excellent Finishings With Custom Kitchen, Quartz Counter Top, Hardwood Floors, Full Double Insulated Garage With Inside Entry. Bright Walk-Out Basement With Large Windows. Situated On A Quiet Cul-De-Sac. (id:60626)
Royal Team Realty Inc.

