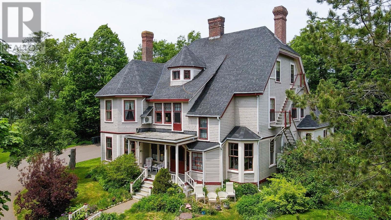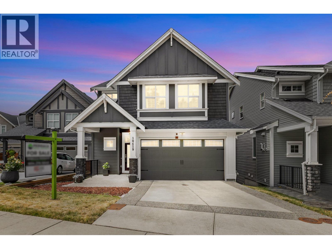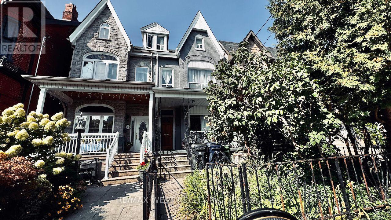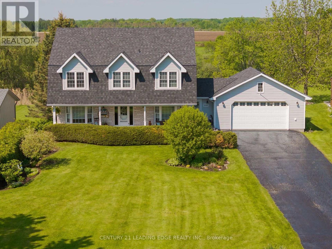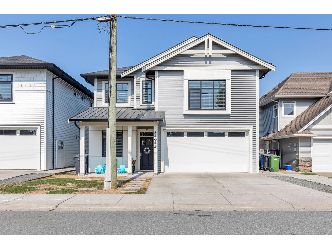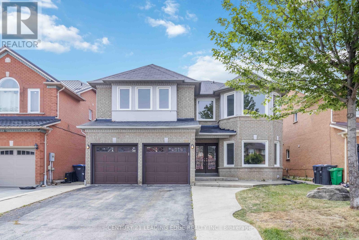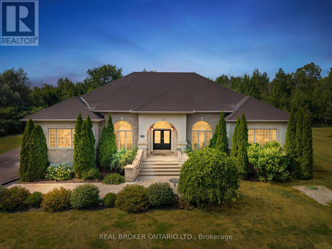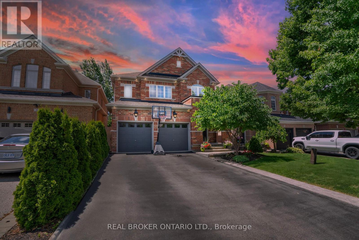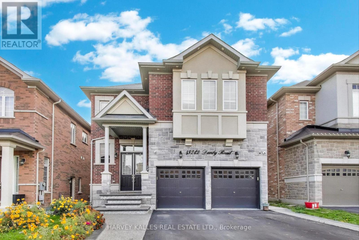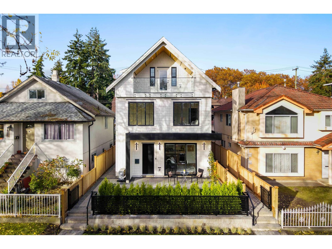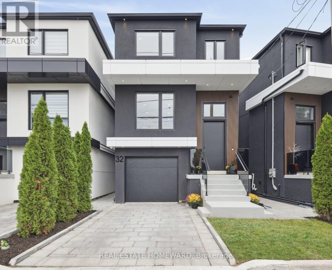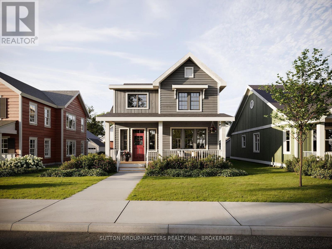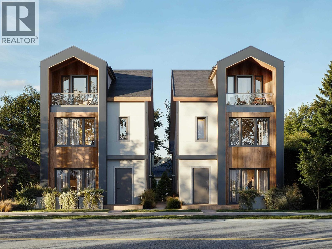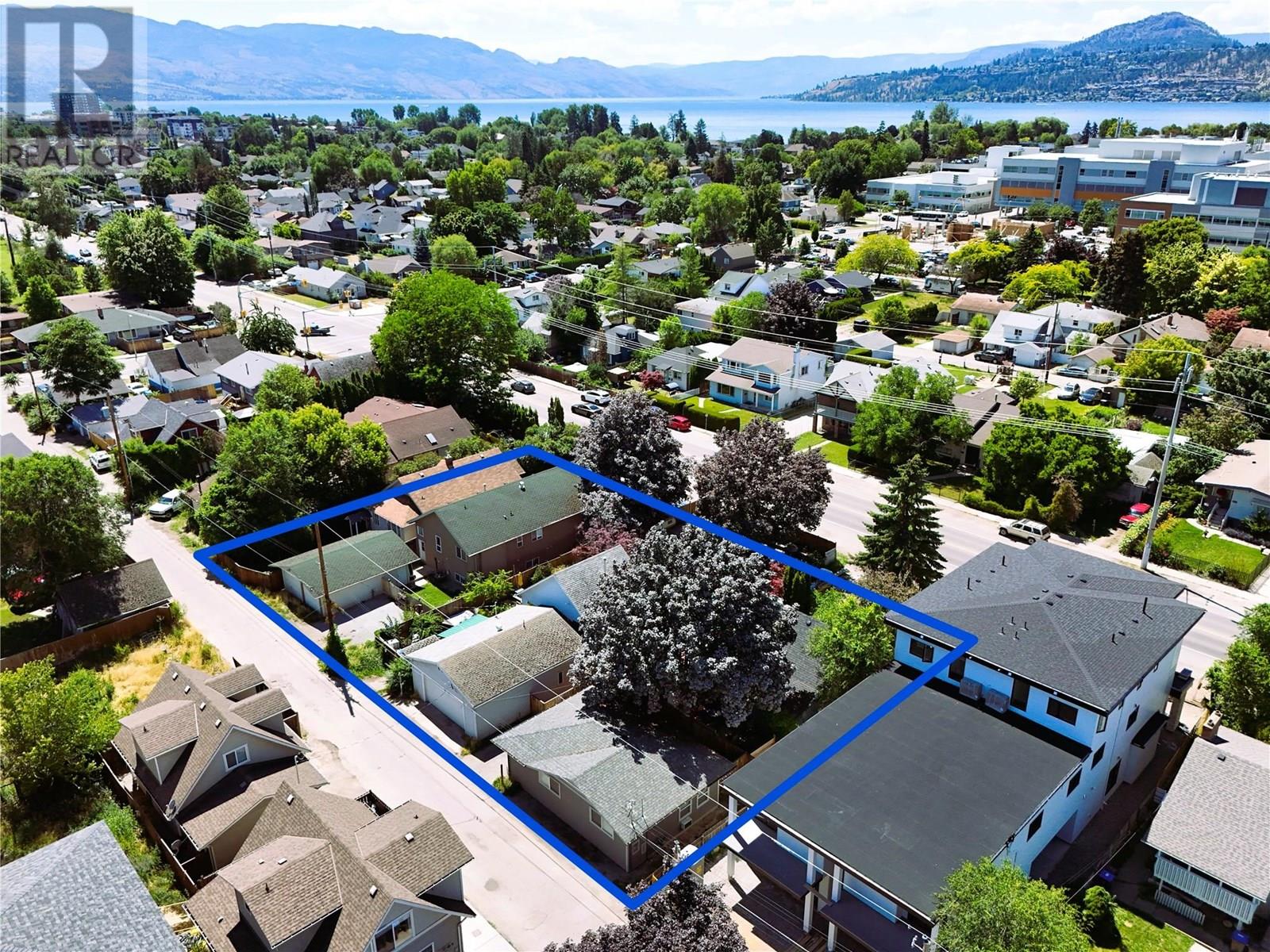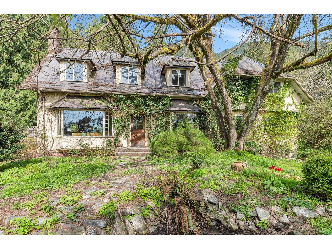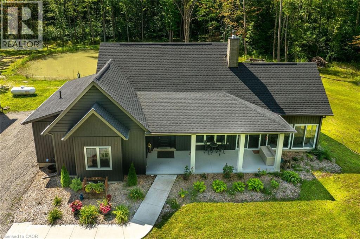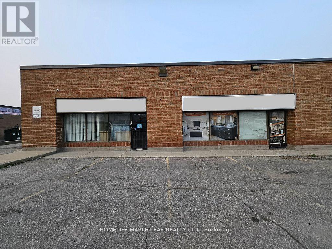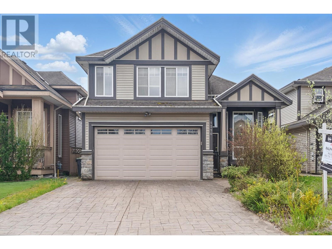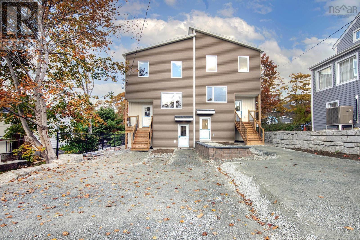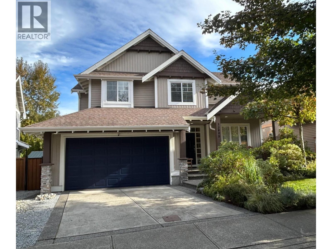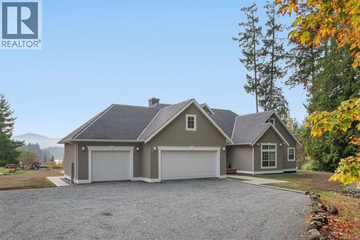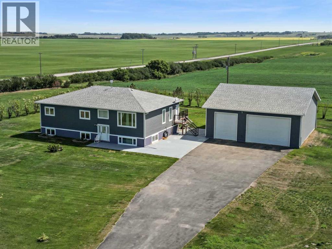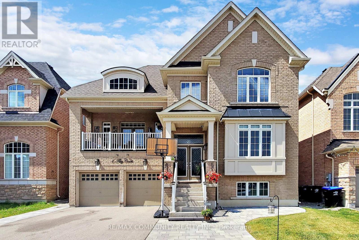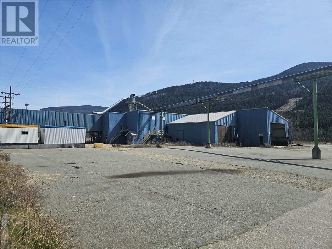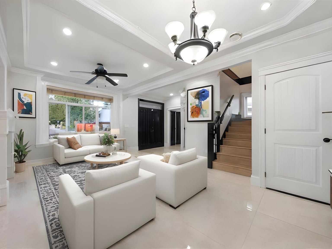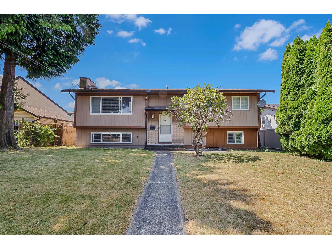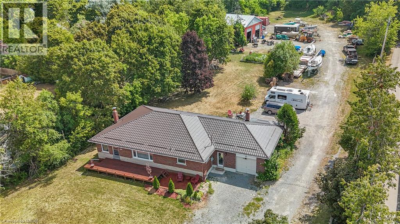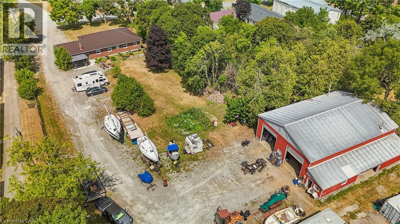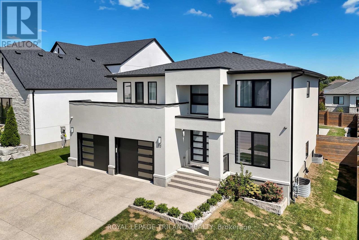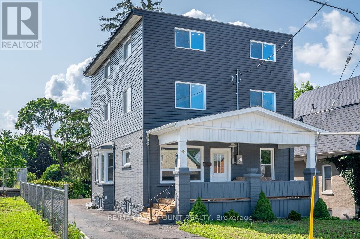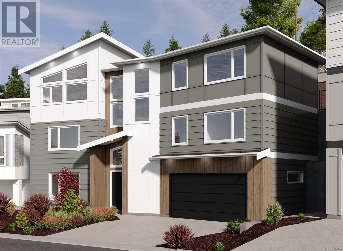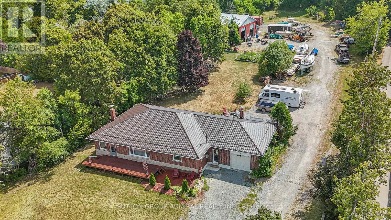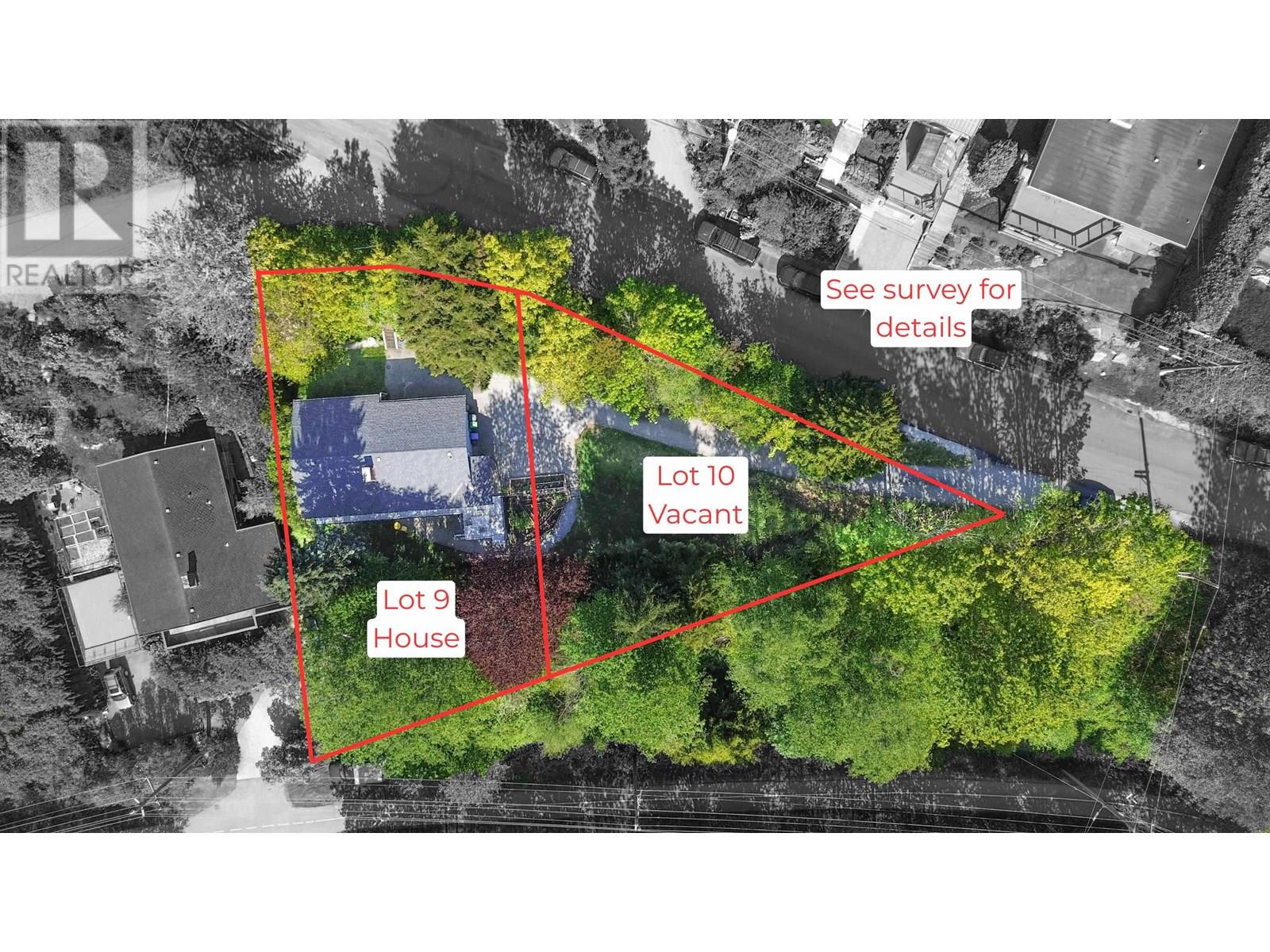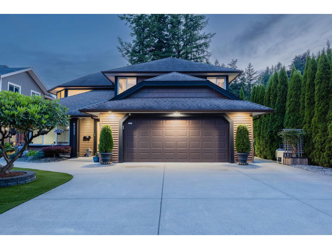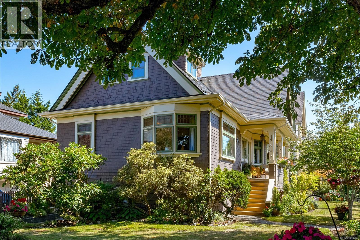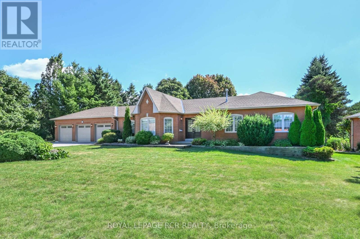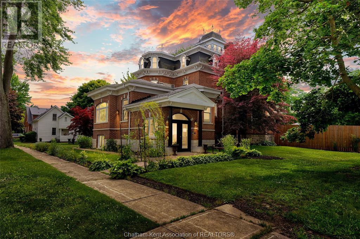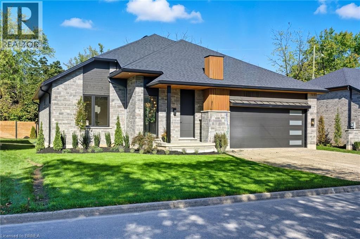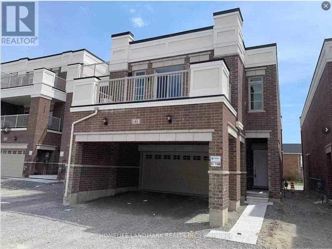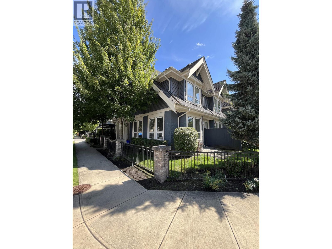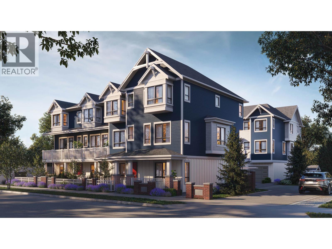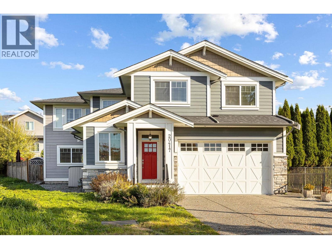121 North River Road
Charlottetown, Prince Edward Island
The Elmwood Heritage Inn ? A Prestigious Piece of PEI History. Step into timeless Victorian elegance with The Elmwood Heritage Inn, a circa 1889 masterpiece located in the elite historic neighbourhood of Brighton in Charlottetown. This 5-star awarded property offers an unparalleled blend of Victorian charm and modern comfort, making it a rare and coveted opportunity. Set on a serene, treed lot, the Inn features approx. 8000 sq ft and hosts 28 rooms, including 8 exquisite guest rooms, each with its own private bathroom. Two of these rooms feature private kitchenettes, while guests can also enjoy two inviting common sitting rooms and a grand formal dining room. Throughout the home, you?ll find 10 fireplaces, stunning antiques and estate pieces, and a large chef?s kitchen, making this property ideal for a luxury inn, boutique retreat, or private residence. A long, private driveway welcomes you to this oasis, offering tranquillity within walking distance of Charlottetown?s downtown core and Victoria Park. In winter, the heated walkway ensures clear access, while the property?s rich history and architectural beauty captivate year-round. Don?t miss this rare Business Opportunity to own a piece of PEI?s history in the heart of Charlottetown. (id:60626)
Royal LePage Prince Edward Realty
10459 248 Street
Maple Ridge, British Columbia
Jackson Ridge! Built by Morningstar Homes, this beautifully maintained home is on the best street in the neighbourhood - higher above the neighbours to offer unobstructed western views from all 3 levels. The main level features bright, open living spaces, while upstairs boasts 3 spacious bedrooms, including a serene primary suite with a cozy lounge area. The fully finished basement includes a large walk-out rec room, wet bar, full bath, 4th bedroom, and a separate entrance-easily convertible to an in-law suite. Bonus: A/C and brand new HW tank. Enjoy the peace of a quiet cul-de-sac, close to Samuel Robertson Technical Secondary and cesqenele Elementary. A perfect blend of location, views, and versatility in one of Maple Ridge's most sought-after neighbourhoods! (id:60626)
Royal LePage Sterling Realty
88 Montrose Avenue
Toronto, Ontario
Love life in Little Italy ...Toronto city living as good as it gets! South off vibrant College Street and steps to it all. Duplex (per MPAC) with two lovely bi-level apartments, high ceilings in main living areas, Victorian charm intact, modern amenities, each has own ensuite laundry. *** Apt. #1 - Main + Bsmt. unit a 2 Bedroom + Large Rec Room $2,995 /mo + hydro ($3,069 as of Dec.1), featuring eat-in kitchen w/dishwasher in island, reno'd bath, hardwood, funky metal spiral staircase, huge Rec Room in lower level or use as Main BR, 2 walk-outs to private city perennial garden and garage access *** Apt #2 - Upper unit 2nd + 3rd floors a 2 Bedroom $2,450 / mo + hydro ($2,511 as of Dec.1), Primary Bdrm on 3rd floor with skylight, Modern kitchen and bath, hardwood, bright and airy. *** Both Tenants are month to month but would absolutely love to stay, or perfect for Owner looking for extra rental income. Conscientious Owners are offering a well kept property, with recent sewer upgrades, Aetna warranty in effect. Just steps to Trinity-Bellwoods Park, loads of life on College and Ossington, groceries nearby, easy access to TTC on College and Dundas, U of T / TMU. hospitals, downtown. Walk Score of 93 = a Walkers Paradise, so daily errands do not require a car, one minute walk to Dundas West 505 streetcar. Showings require minimum 24 hour prior notice. (id:60626)
RE/MAX West Realty Inc.
5048 William Street
Pickering, Ontario
Welcome home to this delightful country charmer located in the prestigious and close-knot hamlet of Claremont. Nestled on a sprawling 82'x489' ravine lot backing onto a picturesque farm, this one of a kind property offers space and tranquility-all just a short drive from Pickering, Uxbridge, and Stouffville. Step inside this well-maintained and thoughtfully designed home, where natural light floods the open-concept layout. This bright kitchen flows seamlessly into the dining, living, and family rooms, creating an ideal space for everyday living and entertaining plus a main -floor office and spacious laundry room. The home is barrier free and designed for accessibility in mind with elevator and roll-in shower: suitable for all generations and needs. the second floor features a spacious primary bedroom with 5-piece ensuite, walk-in closet, and three more generously sized bedrooms perfect for guests or growing families. Property features: Approx. 1 acre ravine lot with Mitchell Creek running through. Backs onto a farm with phenomenal sunset views, a sledding hill in winter, and ideal conditions for gardening in warmer months. The front porch is perfect for enjoying your morning coffee to start your day. Proven potential for revenue as a film/commercial location, previously featured in marketing for prestigious company Ads. This house is walking distance to daycare, elementary school, cafe, library and community center. Quick access to golf courses, ski hills, farmers' markets, hiking, biking trails plus short drive to major commuter routes. Vibrant local community with Seasonal Events, and community-wide garage sales. This property offers the perfect blend of rural charm and urban accessibility, ideal for families, retirees, or anyone seeking a peaceful, nature-inspired lifestyle. Don't miss your chance to own this extraordinary home in one of Durham Region's most desirable communities. (id:60626)
Century 21 Leading Edge Realty Inc.
34645 3rd Avenue
Abbotsford, British Columbia
Discover this stylish 2016-built home in Abbotsford's desirable Sumas Border area! Featuring 4 bedrooms and 2 bathrooms, this well-maintained residence offers modern comforts including air conditioning, durable laminate flooring, and a stylish kitchen with quartz countertops. The basement has an additional bedroom with a separate entrance which adds flexibility for extended family. Enjoy the convenience of a double garage plus a detached double garage with a beautifully finished 1-bedroom carriage house above-perfect for guests or a home office. Ideally located near schools, shopping, and highway access. A rare opportunity with multiple living options! (id:60626)
RE/MAX Lifestyles Realty
1208 Minnow Drive
Dysart Et Al, Ontario
Discover the ultimate lakeside retreat on 3.24 acres , a custom-built, four-season chalet that seamlessly combines rustic charm with comfort. Situated on the pristine shores of Kennisis Lake, nestled at the end of Paddy's bay, w/ 174 feet of Shoreline - a dream destination for boating enthusiasts and snowmobilers alike. Built with ICF construction from the basement to the roof, this home is as energy-efficient as it is durable. Inside, soaring cathedral ceilings and expansive windows fill the open-concept living space with natural light and offer breathtaking views of the lake. Designed for year-round comfort, the lower level features radiant in-floor heating, ensuring warmth during the coldest months. In the summertime enjoy the peaceful tranquility of the bay, or venture out to Kennisis Lake where you can explore at your leisure, the 2nd largest Lake in Haliburton. Whether you're looking for a quiet retreat in front of the wood burning fire, or adventure, this cottage offers the best of both worlds. Outdoor enthusiasts will be captivated by this properties unbeatable location w/ the Haliburton ATV + Snowmobile trails at your doorstep. Known as Ontario's snowmobiling wonderland it offers over 400 km of well developed + carefully maintained snowmobile and winter ATV trails, and Haliburton Forest is considered to be one of the Top 10 snowmobiling destinations in North America. The detached, insulated, + drywalled 3-car garage is ideal for storing snowmobiles, ATVs, and summer toys. Heated capability ensures your gear is always ready to go.Summers are equally magical, with a massive U-shaped. his stunning chalet is more than a home it's a lifestyle. Don't miss your chance to experience the best of lakefront living. Wrap around deck was just redone last year which is great for hosting large gatherings, BBQ'ing and endless entertaining. Deck near the waters edge was also redone. Above the Garage can be converted to a loft, or use for extra storage. (id:60626)
Housesigma Inc.
286 Fernforest Drive
Brampton, Ontario
Discover the epitome of luxury living with this stunning, renovated 5-bedroom detached home, spanning approximately 3,755 sq ft (above grade) and boasting many recent upgrades. This exceptional residence is a rare gem, offering an unparalleled opportunity to own a home of such distinction and quality. The main floor is designed for entertaining, featuring a renovated kitchen and family room, engineered wood flooring throughout main floor and upper hallway, and an open-concept layout that radiates sophistication and warmth. The kitchen is a chef's dream, complete with custom cabinetry, and a spacious island with seating. With five generously sized bedrooms, there is ample space for both family and guests. Steps away from Fernforest PS, Lady of Providence CES, HWY 410 /407, shopping and transit. (id:60626)
Century 21 Leading Edge Realty Inc.
525 Tullamore Street
Ottawa, Ontario
Custom-built executive bungalow in Emerald Creek Estates offering approx. 5,550 sq. ft. of finished living space, ideally situated on a private 3/4-acre lot with no rear neighbours. With 6-bedrooms and 5-bathrooms, this home is perfect for larger families or those seeking space, privacy, and a peaceful retreat surrounded by nature, all just 20 minutes from downtown Ottawa! A grand foyer welcomes you into the home, opening to a spacious family room with a dramatic floor-to-ceiling stone fireplace and graceful archways that flood the space with natural light. The large eat-in kitchen is a chefs dream, featuring granite countertops, a generously sized centre island, stainless steel appliances, gas range, and separate prep sink. Entertain in style in the stunning formal dining room with 12' ceilings, a striking arched window, and refined architectural detailing. The main level offers three spacious bedrooms, each with its own ensuite bathroom for ultimate comfort and privacy. The luxurious primary suite is privately tucked at the rear of the home and features its own gas fireplace, a spa-inspired 5-piece ensuite with double vanities, whirlpool tub, glass-enclosed shower, water closet, as well as a large walk-in closet. The expansive lower level adds incredible versatility with three additional bedrooms, a Jack & Jill bathroom, large rec room with gas fireplace and custom built-ins, multiple storage rooms, and a separate garage entrance, ideal for multi-generational living. Outdoors, enjoy a tranquil backyard oasis surrounded by mature trees, with a large deck and hot tub perfect for summer evenings. The fully insulated 3-car garage is ideal for hobbyists or car lovers, and a whole home standby generator is included. Just minutes to top-rated golf, quaint restaurants, cafés and shops in Manotick Village, the Bowesville LRT station, and the newly opened Hard Rock Hotel & Casino. Enjoy country estate living with this exceptionally built home! Some photos virtually staged. (id:60626)
Real Broker Ontario Ltd.
6 Silver Pond Drive
Halton Hills, Ontario
Welcome to this stunning Hampshire Model 4-bedroom home, nestled in a highly sought-after, family-friendly neighborhood. Offering exceptional curb appeal with exterior pot lights, patterned concrete, and a double-wide driveway accommodating up to 4 vehicles, this home truly has it all. Inside, you will find an inviting layout with smooth ceilings and rich hardwood flooring throughout. The main floor boasts elegant pot lights in the hallway, kitchen, and living room, where a coffered ceiling and cozy gas fireplace create the perfect space to relax. The gourmet kitchen features stainless steel appliances, granite countertops, and a bright breakfast area with sliding doors leading to a beautifully landscaped backyard complete with a composite deck, gazebo, shed, and a convenient gas line for your BBQ. Upstairs, you will discover four spacious bedrooms, including a luxurious primary suite with custom closet cabinetry and a fully renovated ensuite (2023) featuring heated floors. California shutters adorn the windows, adding both style and privacy. The finished basement extends the living space with engineered hardwood flooring, pot lights, and a stunning second kitchen that is perfect for entertaining. Additional features include central vacuum with a convenient vac pan in the kitchen and water softener(2025) . This is a home designed for comfort, style, and family living - offering the perfect blend of elegance and functionality with thoughtful upgrades throughout. From the beautifully finished basement to the backyard oasis, every detail has been crafted for entertaining, relaxing, and making lifelong memories. (id:60626)
Real Broker Ontario Ltd.
15242 Danby Road
Halton Hills, Ontario
This stunning home, was built in 2019 and offers over 3000 sf of fabulous living space. Step into elevated living at this stunning detached home in one of Georgetown's most sought-after packers. Located on Danby Road, the home welcomes you with an inviting open foyer and soaring ceilings, immediately setting the stage for refined family living. The main floor flows seamlessly from formal living and dining spaces into a bright, modern kitchen featuring a generous centre island, stone countertops and full height cabinetry- ideal for both daily meals and entertaining. Upstairs, discover a private retreat in the primary suite, complete with a spa-inspired 5-piece ensuite and a spacious walk-in closet. Four additional well appointed bedrooms offer comfort and flexibility for growing household. Outside, the manicured lot offers a peaceful setting. All of this is nestled in a vibrant, family-friendly neighbourhood-close to parks, top-rated schools, shopping and major commuter routes. For those seeking elegance, function and a community to truly call home-this address delivers. (id:60626)
Harvey Kalles Real Estate Ltd.
1 3429 Napier Street
Vancouver, British Columbia
Discover the Napier Duplex Collection! Beautifully crafted front unit duplex offering 3 bed 4 bath open concept living floor plan. Premium millwork, design package + elegant finishing built with attention to detail + functionality in mind. Urban farmhouse style that offers warm and inviting spaces from the moment you step inside. Kitchen is equipped with Fisher-Paykel integrated appliances package, custom cabinetry, wine cooler and pantry space. Engineered hardwood flooring, A/C heat pump, security systems, radiant floor heating + single car garages with EV parking. (id:60626)
Angell
32 Westlake Crescent
Toronto, Ontario
Welcome to this stunning home located in the heart of East York. This 3-bedroom, 3-bathroom detached home offers modern elegance, functionality, and comfort across two thoughtfully designed stories. Step inside to find an open-concept layout filled with natural light, soaring ceilings, and stylish finishes. The gourmet kitchen features sleek cabinetry, quartz countertops, stainless steel appliances, and a spacious island perfect for both cooking and entertaining. The living and dining areas flow seamlessly, creating an inviting atmosphere for gatherings. Upstairs, you'll find the three bedrooms, including a serene primary suite with ample closet space and a beautifully appointed ensuite. Each bathroom features modish details and clean, modern designs. Enjoy the convenience of a built-in garage and private driveway offering parking for two vehicles. Outside, the contemporary exterior pairs beautifully with the landscaped front yard, creating a true curb appeal statement. This home is ideally situated just minutes from the Don Valley Parkway, making commuting a breeze. You're also steps away from scenic ravine trails, neighborhood parks, great schools and a variety of local shops, cafes, and amenities. (id:60626)
Real Estate Homeward
218 Old Kiln Crescent
Kingston, Ontario
The Cartwright, located on the last remaining lot with a second floor waterfront view, is a 2,350 square foot home that blends timeless character with modern functionality. This 1.5 storey residence features three bedrooms plus a spacious home office/den space,2.5 bathrooms, and an unfinished basement with excellent potential for future living space. Its inviting curb appeal is defined by a welcoming covered porch and an exterior finished with a mix of board and batten and traditional lap siding. Inside, the open concept kitchen, dining, and living areas offer a seamless flow, perfect for both entertaining and everyday living, complete with a breakfast nook, walk in pantry, and cozy gas fireplace. Upstairs, you will find three generously sized bedrooms, including a primary suite with a large ensuite, his and hers closets, and the convenience of second floor laundry. The rear mudroom entry features a spacious mudrooms with radiant in floor heating, while a large back deck extends the living space outdoors. A detached garage, ICF foundation, and a fully sodded, professionally landscaped lot complete this thoughtfully designed home. If The Cartwright on Lot 21 is not the perfect fit, several other model and lots are available within Barriefield Highlands to suit your vision. This master planned community, nestled in the heart of historic Barriefield Village and just minutes from downtown Kingston, offers a rare opportunity to enjoy the perfect balance of heritage charm and modern convenience. With easy access to a new community park, Eastend amenities, CFB Kingston, top rated schools, Queens University, and local hospitals, Barriefield Highlands delivers a lifestyle of comfort and connection. This is your chance to own a home that brings together timeless design and modern living in one of Kingston's most desirable neighbourhoods! (id:60626)
Sutton Group-Masters Realty Inc.
3 930 W 57th Avenue
Vancouver, British Columbia
Solin is a boutique collection of six thoughtfully designed homes on Vancouver´s West Side. Combining clean architectural lines with warm natural materials, each residence offers bright, balanced living spaces with 10´ ceilings and wide-plank white oak flooring. This rare community features a mix of detached and duplex homes, each with private patios or balconies perfect for relaxing. Located near parks, top schools, and vibrant areas like South Granville and Oakridge Park, Solin offers an ideal blend of comfort and convenience. Experience natural light and quiet luxury in a home designed for everyday living. Completion is scheduled for September 2026 - a unique opportunity to own a modern, elegant home in a sought-after neighborhood. (id:60626)
Evermark Real Estate Services
2253 Richter Street
Kelowna, British Columbia
INVESTOR AND DEVELOPER ALERT! 0.53 Acres Land Assembly. 176.46' W x 129.94' D. MF4 Zoning, in the Transit Oriented Area, on the Transit Corridor. Allows for Commercial Retail Units on the ground level. Future Land Use is C-HTH (Core Area – Health District) designation—part of the 2040 Official Community Plan and reflected in the Zoning Bylaw—allows a mix of institutional, residential, and commercial uses tailored to support the Kelowna General Hospital area. Maximum Base Density is 2.5 FAR, with 0.3 FAR bonus available for purpose built rental or affordable housing. Max Site Coverage 65%. Must be sold in Land Assembly the Cooperating Properties: 2237 Richter St, 2243 Richter St, 2257 Richter St. Conceptual Design and Brochure will be made available shortly. (id:60626)
Realty One Real Estate Ltd
11069 Brooks Road
Mission, British Columbia
Spellbinding 9-acre forested private sanctuary with 7-bedroom family home ready to be restored to its former glory! Ideally situated on a no-through road & with large frontages for access on 3 sides, the entire acreage is flat & usable, and to walk the grounds is to step into a storybook: majestic cedars & well-spaced mature growth abound; trails; orchards; wild gardens and ponds to be reclaimed with a little attention. Choose to: set up a farm, live off the land, raise a family in nature, run a home business, take the value from the trees ($150k) in whole or in part, or just enjoy it as is! The home needs work but has great bones & 2,600+ sq ft of living space-great opportunity for builders or those ready to trade a bit of sweat equity for their own dream acreage! (id:60626)
Lighthouse Realty Ltd.
352 Moulton-Aiken Road
Dunnville, Ontario
Perfect country package! Rare opportunity to own a secluded 52-acre multi-purpose property that is frequented by deer, wild turkeys, rabbits, and various bird species. The land comprises mature forest and wetlands, including maple, ash, and oak trees, with nature trails and road frontages on three sides for privacy. The property features a 1436 sq ft bungalow, custom built in 2020, with two main floor bedrooms, two and a half bathrooms, and an unfinished basement suitable for additional living space. Mechanics, contractors or hobbyists will enjoy the 50’x30’x18’ clear height workshop equipped with a car hoist. The main floor has an open concept with a cathedral ceiling finished in tongue-and-groove pine, an eat-in kitchen with custom maple cabinetry, quartz countertops, a bay window, and stainless-steel appliances. The living room includes a wood fireplace, scraped hardwood floors, and patio doors to a rear deck overlooking the aerated pond and wooded area. The great room provides panoramic outdoor views through wall-to-wall sliding patio doors, a cathedral pine ceiling, and an electric fireplace. Both main floor bedrooms are spacious, each with walk-in closets. The primary bedroom has an ensuite, and patio doors that access the deck. The basement contains laundry facilities, a utility room, storage, cold cellar, and a rough-in bathroom with a sewage ejector. Notable amenities include a hi-eff propane furnace, central air, a 2,500-gal water cistern, indoor and outdoor sump pumps, a modern septic system, and 100-amp electrical service. The property is situated on a year-round paved road in a tranquil setting surrounded by a serene forest, with landscaped grounds, vibrant perennial gardens, and a large driveway that can accommodate multiple vehicles and a boat or RV. Located near Dunnville’s amenities, and within 30–60 minute commutes to Niagara or Hamilton. This property offers a cottage-like ambiance for those interested in outdoor recreation and nature! (id:60626)
Royal LePage NRC Realty Inc.
116 678 Fairview Street
Coquitlam, British Columbia
Welcome to this stunning 3-bedroom, 3-bathroom corner townhome with 9´ high ceilings and desirable north and west exposures, bathing the home in natural light. This bright and spacious residence also includes a flex room and a dedicated office. Thoughtful upgrades include air conditioning, Nuheat Floor Heating in the master bedroom and ensuite, custom closet organizers, and elegant tile laminate flooring. Step out onto the large balcony off the living room, perfect for summer BBQs and entertaining. Enjoy the convenience of street-level access to the main floor. This home is just a 10-minute walk away to the SkyTrain, YMCA, Cottonwood Park, and all the amenities of Burquitlam. One parking stall and one storage locker included. (id:60626)
RE/MAX Crest Realty
2 - 8 Strathern Avenue
Brampton, Ontario
Best opportunity to own super industrial unit in the Heart of Brampton. 2500 sqft min floor with 200 sift. Mezzine for a total of approx. 2700 sqft 1 Truck Level Door. M1 Zoning permits A Variety of uses. Currently wood working shop. Excellent Direct Exposure and Entrance on Dixie Rd. Double Row Shared Parking At Front. Currently show room/industrial/office. Easily converted back. Quick access to Hwy 407 & 410. (id:60626)
Homelife Maple Leaf Realty Ltd.
1250 Yangtze Place
Port Coquitlam, British Columbia
This stunning detached house offers a spacious 2,020 square feet of living space, featuring 5 bedrooms and 3 bathrooms. With its excellent natural lighting and high ceilings, this home feels bright and airy. Conveniently located near two secondary schools and within close proximity to a fully equipped and easily accessible plaza. Just a 10-minute drive to Coquitlam City Centre, providing all the amenities and conveniences you could ask for. A perfect combination of comfort, practicality, and prime location! (id:60626)
Sutton Group - 1st West Realty
25a/b Spry Avenue
Spryfield, Nova Scotia
Looking for an investment property? This new construction fourplex is the perfect opportunity! Designed as a side-by-side duplex, each upper unit features three bedrooms plus a den, while the lower level offers two spacious one-bedroom apartments - ideal for generating steady rental income. The lower units are a ground level entry which makes the lower units very accessible. Perfect for investors or an owner-occupant, you can live in one unit and rent out the others to help offset your mortgage. Constructed with high-end finishes throughout - this property combines quality, comfort, and long-term value. Driveway and final landscaping to be completed in the next two weeks. Conveniently located close to all amenities, schools and parks. (id:60626)
RE/MAX Nova
13895 Docksteader Loop
Maple Ridge, British Columbia
Silver Ridge! A stunning home in Maple Ridge's beautiful Silver Valley. This area is a nature lover's dream, with extensive walking trails and proximity to Golden Ears Provincial Park. This spacious home offers over 3500 square ft across three levels, featuring 5 total bedrooms and 4 bathrooms. The primary bedroom is a true retreat with a large walk-in closet and a luxurious 5-piece ensuite. The main floor boasts vaulted ceilings, and a large entertainer's kitchen, perfect for family gatherings. The basement is designed for flexibility, with two bedrooms, a full bathroom, and a private entrance, making it ready to be a suite. The home is equipped with central air conditioning for year-round comfort, and a detached studio with electricity and heat. Just steps to public transit. (id:60626)
RE/MAX Lifestyles Realty
2715 Yellow Point Rd
Nanaimo, British Columbia
Dream Acreage in Yellow Point with gorgeous South-Facing Lake and Mountain Views. Enjoy the convenience of single-level living in a bright 4 bed, 3 bath Rancher with excellent open-plan layout and separation between the Primary Bedroom and the two Guest Bedrooms. Ideal for Retirees and Families alike searching for that combination of privacy, space and outstanding natural beauty. This well-cared-for home sits on a tidy crawlspace and has a Triple Car Garage. A large attic also has potential for further development. Build a Detached Dream Workshop — there’s plenty of room and zoning also allows for construction of a Second Dwelling. Endless potential. Yellow Point is located just south of Nanaimo in Cedar and offers a Rural Lifestyle without sacrificing City Conveniences. Go for a swim in Quennell Lake, kayak from one of several Ocean Access points, hike local Trails, shop at Cedar Farmers Market, eat at the Crow and Gate pub. This location has it all. Live Your Dream Today. (id:60626)
Royal LePage Parksville-Qualicum Beach Realty (Pk)
59 Cunningham Drive
Bradford West Gwillimbury, Ontario
Brand new build from Sundance Homes, with 4 bedroom and 4 bathroom home has plenty of space and natural light. Step into the main living space full of natural light, an office/living room area, formal dining room and great room complete with fireplace. A kitchen large enough for hosting large gatherings and a walk in pantry to store all of your goodies. The mudroom with garage entry allows for all the dirt and outdoor gear to stay in one place. Upstairs you will find 2 well sized bedrooms with a shared bathroom in between. The 4th bedroom boasts its own 4 piece ensuite, perfect for the eldest child, or live in family member. Primary bedroom features plenty of natural light, his and hers closets and a fantastic ensuite bathroom with double sinks and stand alone tub. Don't delay. This is a must see (id:60626)
Right At Home Realty
59 Cunningham Drive
Bradford West Gwillimbury, Ontario
Brand new build from Sundance Homes, this 4 bedroom and 4 bathroom home has plenty of charm and natural light. Step into the main living space full or natural light, an office/living room area, formal dining room and great room complete with fire place. A kitchen large enough for hosting large gatherings and a walk in pantry to store all of your goodies! The mudroom with garage entry allows for all the dirt and outdoor gear to stay in one place. Upstairs there are 2 well sized bedrooms with a shared bathroom between. 4th bedroom boasts its own 4 piece ensuite, perfect for the eldest child, or live in family member. Primary bedroom features plenty of natural light, his and hers closet and fantastic ensuite bathroom with double sinks and stand alone tub. Don't delay. This is a must see! (id:60626)
Right At Home Realty
243077 Range Road 255
Rural Wheatland County, Alberta
**Welcome to your dream acreage just minutes from Strathmore!** Enjoy the perfect balance of country serenity and city convenience with quick access to all amenities and an easy commute to Calgary via Highway 1. Set on 5 acres with paved access and no gravel roads, this impressive property offers breathtaking west-facing mountain views on clear days. The spacious, air-conditioned bi-level home offers over 3,760 sq ft of developed living space, featuring five bedrooms (plus two potential) and three full bathrooms. The primary suite is a true retreat with a large walk-in closet and a beautifully appointed ensuite with dual vanities. Recent upgrades include hardwood floors and a custom gourmet kitchen with granite countertops, ample cabinetry, and a large island—ideal for entertaining. The bright dining and living areas are framed by west-facing windows that capture stunning sunsets. The fully developed basement boasts in-floor heating and includes a large family room, three additional bedrooms, a full bathroom, a laundry room, and a versatile flex/storage space. The home is equipped with triple-glazed windows, Hardie board siding, a Dura Deck, two sump pumps, a boiler, a forced air system, and in-floor heating throughout. Central air conditioning keeps the home comfortable year-round. Outside, the 45' x 40' heated shop is a showstopper. It includes 220V power, 12-foot and 18-foot doors, and space to accommodate up to nine vehicles, making it perfect for car enthusiasts, contractors, or hobbyists. This is more than just a home—it's a lifestyle. Schedule your private viewing with your favorite real estate professional today. (id:60626)
RE/MAX First
4 Flay Court
Innisfil, Ontario
Welcome to this stunning, solid brick residence offering over 4,500 sq. ft. of finished living space in the established and sought-after Village of Cookstown. This impressive home features a rare 3-car tandem garage, providing ample parking and storage. Step inside to a spacious and functional layout, perfect for growing families or entertaining. The large kitchen includes a walk-out to a generously sized backyard ideal for a future pool or garden oasis. Upstairs, enjoy the convenience of an upper-level laundry room and a one-of-a-kind walk-in linen closet, adding both function and luxury. The fully finished basement includes a 3-piece bathroom, additional storage space, and inside access to the garage. (id:60626)
RE/MAX Community Realty Inc.
2992 Mccorvie Street
Vavenby, British Columbia
Great value here, over 150 acres of Industrial land serviced and ready to go. Several large buildings still standing and can be converted to your needs. The 2 story office is in great condition. Priced well below assessed value, lots of options you can do here in converting the former Vavenby Canfor Mill site. (id:60626)
Royal LePage Aspire Realty
12852 60 Avenue
Surrey, British Columbia
STUNNING 6 BEDROOM, 4.5 BATHROOM 2783 sqft COACH HOME in beautiful Panorama Ridge with 2 MORTGAGE HELPERS (generating $3,700 pm RENTAL INCOME)!! HIGH QUALITY FINISHES, NATURAL LIGHT, GRANITE counters and quality cabinets. MAIN FLOOR features OPEN FLOOR PLAN, LARGE Kitchen/Dining/Family Room area and POWDER ROOM. UPSTAIRS you will find 3 BEDROOMS. FULLY FINISHED BASEMENT boasts 2 bed MORTGAGE HELPER Suite+BONUS 1 BEDROOM LEGAL COACH House ABOVE GARAGE with separate laundry. LOTS OF PARKING - Double car garage plus additional. CORNER LOT, GREAT LOCATION - Close to public transit, schools, parks & shopping. (id:60626)
Exp Realty Of Canada Inc.
6721 132 Street Street
Surrey, British Columbia
Welcome to the family friendly neighborhood of West Newton Area ! Situated on a spacious 7230+sqft lot, this Spacious home offers 6 Bed, 3 Bath and has over 2300 Sqft of living space. Very desirable area close to all amenities(schools, shopping, transit),this home features ample parking, back lane access and a functional layout perfect for extended families. Enjoy summer gatherings with friends and loved ones in the generous outdoor space. Included is a 3 Bed/1 Bath mortgage helper with its own separate entry for rental income. This property holds future development potential (check for details with City)-ideal for both homeowners and investors! (id:60626)
RE/MAX City Realty
Sutton Group-West Coast Realty
499 York Street
Beaverton, Ontario
Beautifully Updated 5-Bedroom, 3-Bath Full-Brick Bungalow On 1.85 Acres With Commercial/Industrial Zoning (M2-14)! This Spacious Home Features New Windows (2024), New Entrance Door, New Eavestroughs, Waterproofing (2024), Natural Gas Generator, And A Large Finished Sauna. Four Separate Entrances Offer Flexibility For Multi-Generational Living Or Income Potential. Partially Finished Basement With Separate Entrance Provides Even More Space And Versatility. Private Backyard With Mature Trees.Bonus: Includes A 60' x 90' Heated & Insulated Steel-Clad Workshop With Two 14' x 12' Bay Doors, Cement Floor, 2-Piece Bath, 9' x 11' Office, Double-Hung Gas Furnaces, Compressor, And Additional 36' x 10' Garage/Shop. Ideal For Contractors, Mechanics, Boat Or Heavy Equipment Storage. Walking Distance To Lake Simcoe, Schools, Shops, Parks, And New Residential Developments.Live, Work, Or InvestA Rare In-Town Opportunity With Endless Possibilities! (id:60626)
Sutton Group Admiral Realty Inc Brokerage
499 York St Street
Beaverton, Ontario
Own This Exceptional M2-14 Zoned Commercial/Industrial Property With As Little As 0 - 10% Down Payment (OAC)! A Rare Opportunity With Endless Potential in the Heart of Beaverton! Incredible opportunity to own a versatile 1.85-acre in-town property just steps from the Flex-N-Gate Seeburn Factory, offering unmatched exposure and constant truck traffic ideal for an automotive, diesel, or heavy equipment repair business.The property features a 60' x 90' heated and insulated steel-clad commercial shop with two 14 high x 12 wide bay doors, double-hung gas furnaces, compressor, cement floor, 2-piece bathroom, 9x11 office, and an additional 36' x 10' garage/shop perfect for mechanics, contractors, storage or boat service. Also included is a solid full-brick 5-bedroom, 3.5-bath bungalow with 4 separate entrances, metal roof, natural gas generator, and large finished sauna offering endless potential for end users, investors, or developers. Home has been freshly updated throughout and features a spacious backyard with mature trees and attached single-car garage with breezeway/laundry. Full partially finished basement with separate entry provides additional income or customization opportunities. Extras: M2-14 zoning allows wide range of commercial/industrial uses, Great visibility & access, Walking distance to lake, parks, shops, and new developments (id:60626)
Sutton Group Admiral Realty Inc Brokerage
62 Crestview Drive
Middlesex Centre, Ontario
Welcome to Your Dream Home in Edgewater Estates Nestled in the prestigious Edgewater Estates, this exquisite 2-storey home blends luxury with comfort, offering 4 spacious bedrooms and elegant living throughout. Step into a bright and inviting space adorned with Wood slat feature walls that create a modern yet warm atmosphere. The gourmet kitchen is a true chef's dream, featuring high-end appliances and a rare walnut tabletop, complemented by sleek porcelain countertops that elevate your cooking experience. Whether you're preparing a family meal or hosting friends, the hardwired ceiling speakers in the family room and kitchen will ensure a harmonious ambiance for every occasion. Step outside to your own private sanctuary an in-ground, heated saltwater pool surrounded by a fully fenced yard for maximum privacy. The pool house includes its own washroom and shower, providing both convenience and luxury for your gatherings. The 24-foot wide double car garage offers ample space for vehicles and storage, adding practicality to this stunning residence. Located in one of Komoka's most sought-after neighborhoods, this home is just minutes from local amenities, providing the perfect balance of serene living and convenience. After a long day, unwind in your luxurious soaker tub, complete with an on-demand hot water tank for the ultimate relaxation. This is a rare opportunity to own an exceptional home in Edgewater Estates. Contact us today to schedule your private tour and experience all the beauty this home has to offer! (id:60626)
Royal LePage Triland Realty
103 Peter Street
Kitchener, Ontario
Check out this entirely redone and partially newly constructed multi-unit home. 10 bedrooms, 6 bathrooms, 3 laundry rooms. All units with modern kitchens with quartz countertops, nice appliances and dishwashers and upgraded bathrooms. Every unit with spacious open concept living room areas. Each unit is very spacious and feels like its own family bungalow and not like a small apartment. Take a look into the potential rent, excellent potential, current rents available. Very spacious lot size with a big backyard, huge driveway and huge parking area in back, this home gets tons of sunlight. Must be seen in person to appreciate the size of each unit. Currently tenanted with excellent rents. (id:60626)
RE/MAX Paramount Realty
769 Boulder Pl
Langford, British Columbia
Another release in The Heights—a new, controlled subdivision in the desirable Olympic View area of Langford. This upcoming home by award-winning Coastal Signature Homes showcases the Grayson floor plan, delivering 3,396 sq ft of modern West Coast contemporary design across three thoughtfully planned levels. Currently under construction with the foundation underway, estimated completion is approximately 6 to 8 months. Designed with multigenerational living in mind, the home includes a 512 sq ft suite on the main level, ideal for extended family. The middle level offers flexibility with the option for three or four bedrooms, including a primary suite with a spacious ensuite and walk-in closet, plus an office and laundry. The upper floor is an entertainer’s dream—featuring a chef-inspired kitchen, large island, open-concept living and dining areas, and a second primary suite, which can also serve as a family or yoga room. A roughed-in elevator option adds versatility, supporting aging in place or enhanced accessibility. Price is plus GST. Be sure to view the subdivision video link for more on this vibrant new community. Interior rendering along with the rear yard rendering are available in photos now. Foundation has started, estimated timeline for completion: June 2026 (id:60626)
Macdonald Realty
364 Yellow Birch Crescent
Blue Mountains, Ontario
Welcome to Windfall and this gorgeous freehold Churchill home! Have it all! Biggest model in Windfall. PREMIUM LOT LOCATION, PRIVATE BACKYARD FACING TREES!....it's all about location here in Windfall! Front porch looks onto escarpment. Minutes away from Ontario's #1 four season resort; walk to Blue Mountain Village to enjoy all the special eateries, shops and tons of stuff to do to keep the family busy! Drive under one minute to the ski hills, world renowned Scandinave Spa, golf courses or miles of beautiful beaches on Georgian Bay! Walking paths just outside your home, where you can meander over to the 9 acre forest with 3 ponds to enjoy bird watching, wild life and many varieties of wildflowers. This home boasts 4 bedroom + Den, and 4 bathrooms. There is an entry way through the garage into the mudroom/laundry room. The separate large dining room gives families lots of room to enjoy their meals together. 9 Foot ceilings throughout the main level and coffered ceilings upstairs. The Very large Great Room/Kitchen offers many large windows which brings in lots of natural light and backs onto one of the many pathways/green corridors with lots of trees and shrubs giving your backyard lots of privacy. Beautiful stone gas fireplace with reclaimed wood timber mantel gives this home a very warm and inviting mountain feel. Two covered porches to enjoy lots of outdoor living space and views of the gorgeous mountain range! Your friends and family can enjoy "The Shed" a 4 season social hub of the community exclusively for Windfall residents with a year round swimming pool, hot tub, sauna, fitness room and gathering room. You won't find a more perfect place to call home! Upgrades are listed in documents tab. Backyard faces trees/walking trail NOT houses! You can change interiors to your preferences but this beautiful location is here to stay! (id:60626)
RE/MAX At Blue Realty Inc
499 York Street
Brock, Ontario
Beautifully Updated 5-Bedroom, 3-Bath Full-Brick Bungalow On 1.85 Acres With Commercial/Industrial Zoning (M2-14)! This Spacious Home Features New Windows (2024), New Entrance Door, New Eavestroughs, Waterproofing (2024), Natural Gas Generator, And A Large Finished Sauna. Four Separate Entrances Offer Flexibility For Multi-Generational Living Or Income Potential. Partially Finished Basement With Separate Entrance Provides Even More Space And Versatility. Private Backyard With Mature Trees.Bonus: Includes A 60' x 90' Heated & Insulated Steel-Clad Workshop With Two 14' x 12' Bay Doors, Cement Floor, 2-Piece Bath, 9' x 11' Office, Double-Hung Gas Furnaces, Compressor, And Additional 36' x 10' Garage/Shop. Ideal For Contractors, Mechanics, Boat Or Heavy Equipment Storage. Walking Distance To Lake Simcoe, Schools, Shops, Parks, And New Residential Developments.Live, Work, Or InvestA Rare In-Town Opportunity With Endless Possibilities! (id:60626)
Sutton Group-Admiral Realty Inc.
38057-38063 Clarke Drive
Squamish, British Columbia
Perfect for investors, families & future builders! Two properties for the price of one! This rare opportunity sits on a massive 16,186 sqft lot with two property ID numbers, offering excellent potential for future subdivision, building a carriage house, or adding a second home-ideal for generational living. The 2,326 sqft home features 3 beds/2 baths up, plus a 1-bed/1-bath suite below with 2 flex rooms-one large enough to be used as a second bedroom. Perfect for those seeking a mortgage helper, rental income, or a spacious yard with long-term upside. Upgrades include a new roof, deck railings, full suite renovation, European tilt-turn windows, hot water tanks, and an HRV ventilation system. Fully tenanted and generating solid rental income, this property is priced $520,000 below assessed value. Located just minutes from shops, restaurants, the highway, and Squamish´s best outdoor recreation. A rare find in one of Squamish´s most desirable neighborhoods-book your showing today! (id:60626)
Macdonald Realty
8337 Shimek Street
Mission, British Columbia
Great house with a POOL, 2-Bedroom SUITE in HATZIC, this welcoming 6-bedroom multi-family home offers the perfect blend of space, comfort, and lifestyle. Inside, a beautifully updated 2-bedroom ground-level suite with MAINFLOOR LIVING-ideal for in-laws, or guests. Upstairs features a spacious open layout with a MASSIVE KITCHEN, cozy family room, and 4-bedrooms upstairs-perfect for growing families and entertainers alike. Step outside to your own PRIVATE resort, complete with a HEATED INGROUND POOL, pool house (hello future tiki bar), and two large patios for unforgettable summer evenings. With the iconic Westminster Abbey tower in view and a peaceful, LOW-MAINTENANCE YARD, this is the kind of house you'll love coming home to. This will sell. BOOK YOUR SHOWING before someone makes it their. (id:60626)
Century 21 Creekside Realty Ltd.
606 Niagara St
Victoria, British Columbia
Welcome to Æolia’s Cottage, a cherished heritage-designated Arts & Crafts home in the heart of James Bay. Built in 1907, this timeless residence blends historic character with thoughtful updates. The attractive façade and lush gardens set the tone for the inviting interiors featuring high coved ceilings, hardwood floors, and abundant natural light. The grand living room, originally designed as a music studio, offers a dramatic 12-foot ceiling, gas fireplace, and elegant picture windows—perfect for gatherings or quiet reading. Character details flow into the dining space, where coved ceilings and period features create a timeless setting for entertaining. The remodeled kitchen combines old-world charm with modern convenience, showcasing granite counters, gas stove, and generous cabinetry. Upstairs, you’ll find three spacious bedrooms and a renovated bathroom with heated floors. Designated as a Heritage Property in 1986, the home has seen improvements over the years that include heat pump ensuring comfort and energy efficiency, landscaping, roof, gutters, paint and trim restoration while preserving the historic integrity. Situated on a 4,732 sq ft lot, this property offers a beautifully landscaped oasis, ideal for gardening or outdoor entertaining. Enjoy the ultimate walkable lifestyle, just steps to Dallas Road waterfront, Beacon Hill Park, and vibrant James Bay Village with shops, cafés, and downtown amenities nearby. This is a rare opportunity to own a piece of Victoria’s history in one of its most desirable neighborhoods. Heritage charm, modern comfort, and an unbeatable location—welcome home! (id:60626)
RE/MAX Camosun
1 Bayberry Road
Mono, Ontario
Welcome to 1 Bayberry Road in the prestigious Cardinal Wood Estates! This charming 3-bedroom, 3-bathroom bungalow, set on just under an acre, offers a fantastic opportunity to reside in one of the most sought-after neighborhoods in Dufferin County. This well-loved home features generously sized rooms, including a family room with a cozy gas fireplace. The kitchen, complete with an eat-in area, opens onto a deck overlooking a huge yard. The living and dining rooms are bathed in natural light from numerous windows. The primary bedroom boasts a 3-piece ensuite and a stunning view, while bedrooms 2 and 3 share a 4-piece bathroom. The main floor also includes a powder room and a separate laundry room with access to a spacious 3-car garage. An expansive basement awaits your creative touch. The location is unbeatable - just 1 minute to Highway 10, 3 minutes to Orangeville's restaurants and shopping, and just 5 minutes to the Hockley Valley Resort for skiing and golf. Enjoy a walk to Monora Park and its trails, or head one street over to a park with a baseball diamond, pickleball, and open spaces. This home truly has it all! Don't miss out! See "More Photos" for video tour and "Multimedia" for virtual tour including interactive walk-through! (id:60626)
Royal LePage Rcr Realty
620 Cross Street
Dresden, Ontario
This 11,500 SF designer decorated home has over 10,000 SF of finished living area on 5 levels. The finishes are like no other and no expense has been spared on detail and materials, each room elicits a different feeling and experience. From secret passages behind bookshelves or a speakeasy and cigar lounge that lies cleverly disguised behind a hall curtain, this house is meant for someone with an equally complex and mysterious personality. Beyond its form, the function of this home is exceptional, multiple HVAC systems service different zones, massive storage rooms and an oversized garage complex that is accessible from multiple hidden stairwells. Located in the charming town of Dresden, known for its street festivals and friendly people. The property is zoned for a hotel use and with 6 bedrooms and 6 bathrooms the potential is there. Private booking income for weddings and corporate retreats is exceptional with steady demand at $3000plus for weekends. Take a full tour of this home through the iGuide 360° virtual tour. (id:60626)
Royal LePage Peifer Realty Brokerage
141 Parkside Drive
Brantford, Ontario
STUNNING NEW MODEL HOME – 141 PARKSIDE DRIVE! Welcome to this custom-built Schuit Home, where quality craftsmanship meets modern luxury with over 3000 sq. ft. of total finished living space. From the moment you arrive, you’ll be captivated by the architecturally impressive exterior, thoughtful design, and upscale finishes throughout. Step inside and be wowed by the 10 ft ceilings, elegant light fixtures, and large windows that fill the home with natural light. The open-concept great room showcases a custom gas fireplace and designer details that set the tone for the entire space. The chef’s kitchen is a true showstopper—featuring high-end custom cabinetry, a large island with waterfall quartz counters, a pantry, and a unique coffee bar. Every detail has been carefully planned to create the perfect space for both everyday living and entertaining. The dining area is illuminated by stunning lighting and flows seamlessly onto a 19’x11’ covered patio, offering the ultimate indoor-outdoor lifestyle. The primary bedroom suite features elegant custom built-in cabinetry and a luxurious ensuite complete with a double vanity and rainfall shower. A second bedroom and a beautiful 3-piece bathroom complete the main level. The fully finished lower level adds even more space, including a cozy rec room, two additional large bedrooms, a 4-piece bathroom, and ample storage in the mechanical room. This home comes fully landscaped and fenced along the back, offering move-in-ready luxury inside and out. Featuring a 21.4' x 20.6' double car garage with an upgraded insulated door and glass inserts, allowing for an abundance of natural light. Ideally located close to the Brantford Golf & Country club, SC Johnson trail, and the Grand River, this is your opportunity to own a truly remarkable home built with care, detail, and sophistication in your dream location. Prepare to be blown away—book your private showing today! (id:60626)
Royal LePage Action Realty
9533 139 Street
Surrey, British Columbia
Looking for an amazing location in the heart of the city? This expansive 13,000 sq ft lot backs onto greenspace and creek! Whether you're looking to renovate and add value or build your dream home on a stunning property, this opportunity is not to be missed. (id:60626)
Trg The Residential Group Realty
61 Luzon Avenue
Markham, Ontario
Duplex-Type Freehold Live & Work Townhouse! 2 Units In-One1 2830 Sqft Total. Build By Arista Homes, This End Unit Consists Of; A 1940 Sqft 3Bdrm Residential Suite Plus A 890Sqft Street-Front Commercial Space Includes A Finished Barrier-Free Bathroom And 12' Ceilings. Residential Suite Features 9' Ceilings, Ensuite Laundry, 3 Bathrooms (2 Ensuite) Plus A Large Terrace. Double Garage + 2 Driveway Parking (4 Spots Total) & Separate Entries. The Buyer can use current Commercial store or Lease for additinal income Which Provides A Great Stable Income. (id:60626)
Homelife Landmark Realty Inc.
1 8000 Bowcock Road
Richmond, British Columbia
"Cavatina" another brand new luxurious townhome project built by renowned developer" Western Construction" at corner of Bowcock Road and No.3 Rd. (between Blundell and Francis Rd). Only 8 units in this complex. This uniquely designed 3- level home has 3 bdrms 3.5 baths 9' ceiling on main floor and 2 car tandem parkings. BEST LOCATION YOU COULD FIND !! OPEN HOUSE SEPT 1 SUN 2-4PM (id:60626)
Magsen Realty Inc.
4 9331 Ferndale Road
Richmond, British Columbia
BONUS INCENTIVE up to $100,000 for first 4 homes SOLD. Experience Richmond living at FERNDALE GARDEN, a boutique collection of just 8 townhomes designed for modern families. These brand-new 3 to 4 bedroom homes feature open-concept layouts, designer kitchens with premium appliances, contemporary bathrooms, and thoughtfully designed interiors. Featuring geothermal heating and cooling. 9' ceilings on main floor, 2-car EV-ready garage, private fenced yard, and generous main-floor sundeck, perfect for family living. City convenience with suburban tranquility, just steps from Garden City Park, top schools, Lansdowne Mall, and Canada Line. Ready for occupancy in June or July 2026. ONLY 5% DEPOSIT required until completion date. Exclusive presale incentive makes this a rare opportunity. " FERNDALE GARDEN 4" is eligible for RBC Green Mortgage program with rate savings for choosing an energy-efficient home. Showing by appointment at Developer's office: 250-8833 Odlin Crescent(Richmond). (id:60626)
Macdonald Realty Westmar
20417 Hartnell Avenue
Maple Ridge, British Columbia
Welcome to Palisades on Westside by Silverhill Homes - an exquisite two-story residence that truly exceeds expectations. This beautifully crafted home features 5 bedrooms, 3 bathrooms, and parking for 4 vehicles, offering the perfect blend of luxury, comfort, and functionality. Experience refined living with designer finishes, A/C, and premium appliances, including a Fisher & Paykel refrigerator and a Fulgor Milano six-burner gas range. Ideally located at the end of a peaceful cul-de-sac, this home provides privacy, complemented by a spacious crawlspace for additional storage. Outdoor living with a covered rear deck, pre-wired for a hot tub, Situated just steps from transportation, shopping, entertainment, top-rated schools, and Golden Ears Bridge. Listed at $144,000 below assessment (id:60626)
Coldwell Banker Universe Realty

