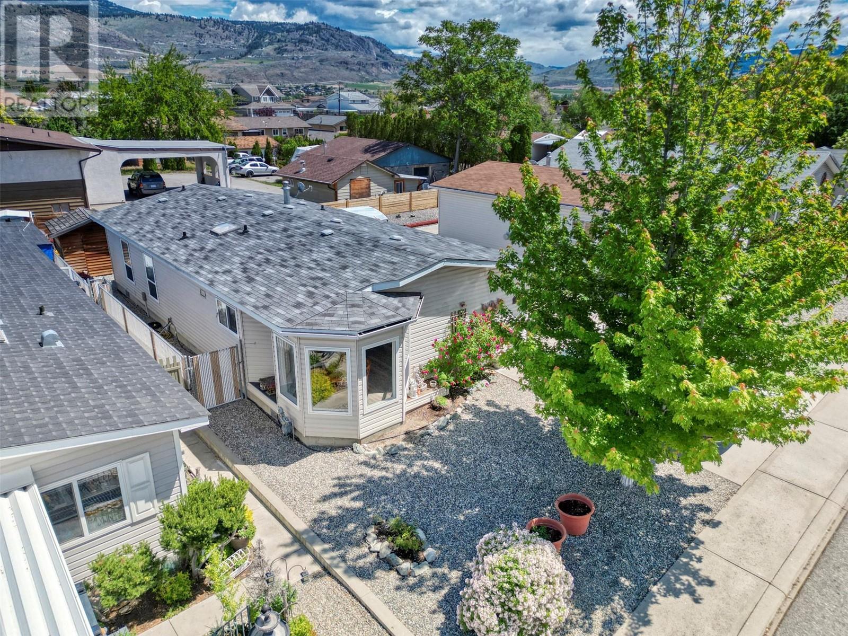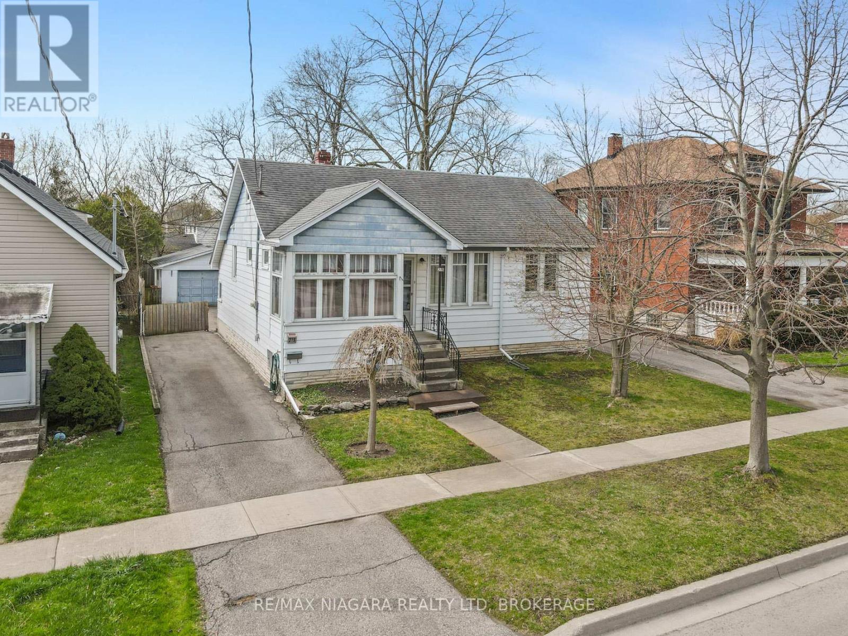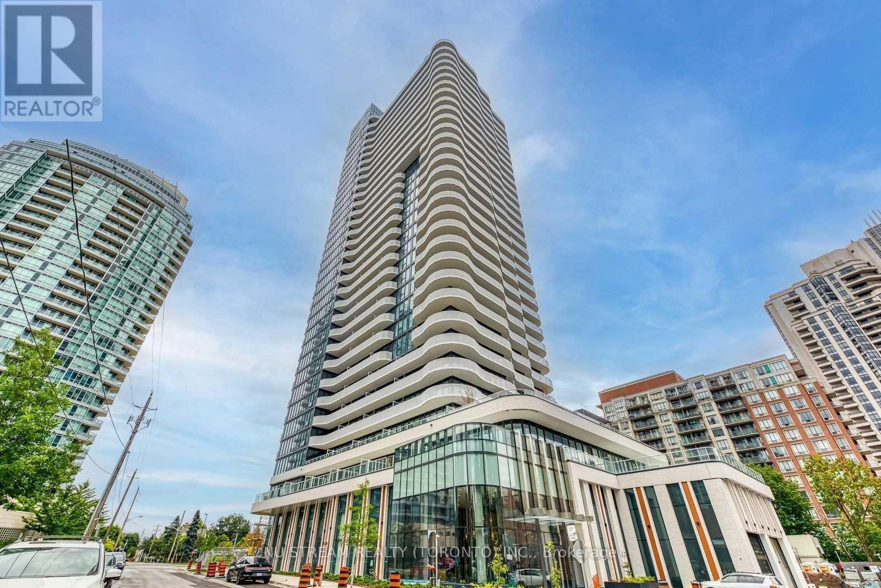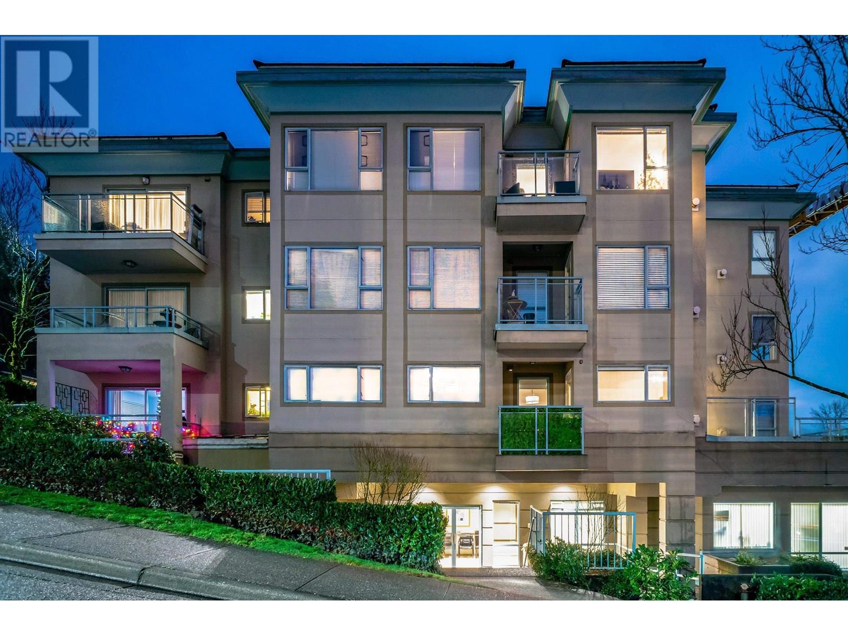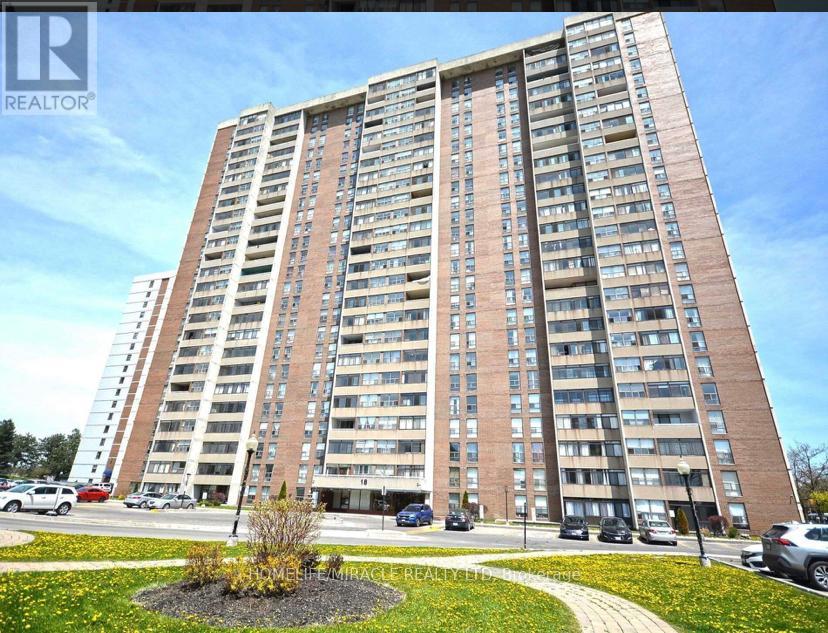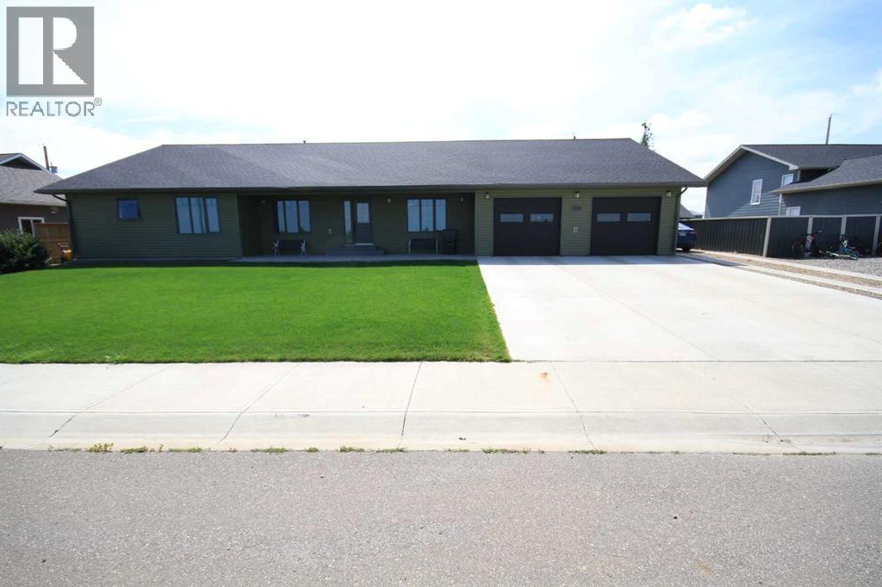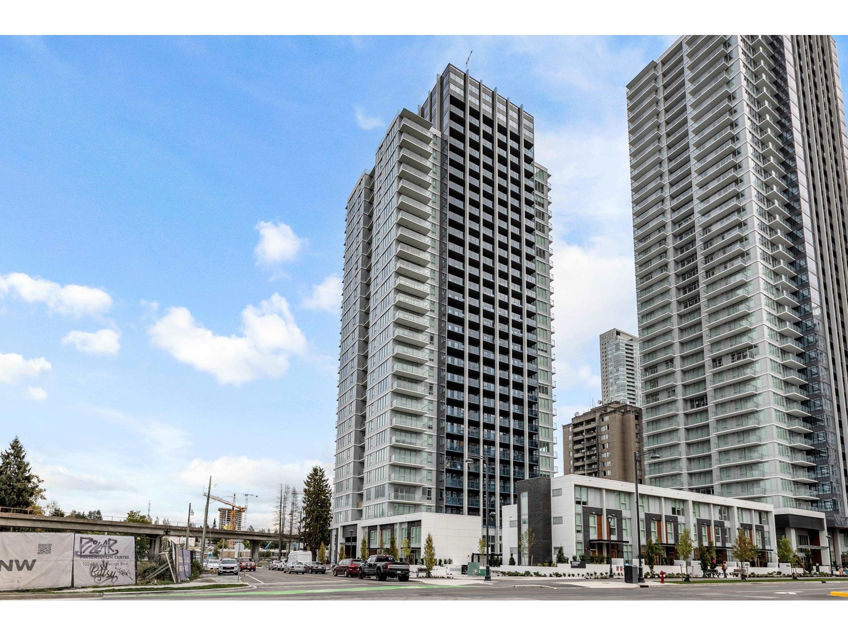652 Port Lorne Road
Port Lorne, Nova Scotia
Perched proudly on the edge of the world where the land sighs into the sea, this oceanfront century home is a true maritime dreamscape brought to life. With sweeping panoramic views of the legendary Bay of Fundy and a front-row seat to a quaint historic fishing wharf, this home delivers soul-soothing sights and the lullaby of rolling waves and a nearby brook every single day. Imagine sipping your morning coffee as seals bob in rhythm with the tide, or toasting the sunset on your spacious back deck beneath a charming pergola as seabirds whirl above. Inside, you'll find a bright and airy three-bedroom two-bath layout, gracefully combining the warmth of yesteryear with the comfort of today. The primary bedroom is a quiet sanctuary with its own private ocean-facing balcony where you can greet the day with salty sea breezes and the distant call of gulls. The house has been lovingly restored with meticulous attention to detail while preserving its original heart and character, like gleaming wood floors and thoughtfully preserved trim. Recent updates include fresh interior paint, four efficient heatpumps, pellet stove, modern windows and doors, new roof shingles, 200 amp electrical with generator panel, updated kitchen counters, and more upgrades than we can reasonably list in one place (full list available). Outside, stroll through the storybook landscaping of low-maintenance perennials and mature shade trees, or walk across the road to enjoy a seaside picnic in the quaint public park, and a local firehall and community hall are both just 1/2km away. Best of all, you are mere steps from boats that bring in fresh lobster regularly, perfect for impromptu feasts with friends. Whether you seek a full-time residence or an enchanting getaway, this magical property invites you to fall in love with the ebb and flow of coastal life. (id:60626)
RE/MAX Banner Real Estate
30 Cactus Crescent Unit# 4
Osoyoos, British Columbia
Welcome to Pondside Place, a quiet and friendly 55+ adult-oriented community offering exceptional value and comfort. This well-cared-for 3-bedroom, 2-bathroom modular home features a bright, open-concept layout with a spacious kitchen, living, and dining area filled with natural light—perfect for everyday living and hosting guests. Enjoy the perks of incredibly low strata fees at just $35/month, giving you peace of mind and financial flexibility. Step outside to a generously sized backyard that offers space for a small garden while remaining low-maintenance and stress-free. There's also dedicated parking for an RV, adding convenience for those who love to travel or need extra storage. Located centrally in Osoyoos, you're just minutes from shopping, dining, beaches, and recreational amenities. Pets are welcome, making it easy to bring your furry companion along as you settle into a laid-back lifestyle. Whether you're downsizing, retiring, or simply seeking a well-priced, move-in-ready home, Pondside Place offers the ideal balance of location, value, and community living. (id:60626)
RE/MAX Realty Solutions
905 1 Street Nw
Calgary, Alberta
***JUDICIAL SALE-CRESCENT HEIGHTS***Located in one of Calgary 'most sought-after inner city communities, this property offers a rare opportunity for redevelopment or investment. Situated on a good-size lot in desirable "Crescent Heights"-just minutes from downtown, parks , schools , transit and few steps from Crescent Rd. ridge famous for the unbeatable view of the Calgary skyline-this location is second to none. Please note:-The existing structure is not fit for habitation and is being sold as-is, where-is. This is a land value opportunity with tremendous potential for builders, developers or buyers looking to design their dream home in a vibrant, well-established neighbourhood .Act fast-opportunity like this in high-demand areas don't last long!***please do not access the property or walk the land*** (id:60626)
First Place Realty
3221 Lake Fraser Green Se
Calgary, Alberta
SPACIOUS WESTWARD FACING 2BDRM + 2BATH TOP FLOOR unit in the upscale gated condo complex of BONAVISTA ESTATES II, located in one of Calgary's best communities and within walking distance of shops and amenities. Spacious 1150sqft unit boasts large windows and perfect natural light, cozy living room with gas fireplace, kitchen with tall cabinets and island, primary bedroom with ensuite bathroom and walk-through closet, second bedroom (or study), second full bathroom, and in-suite laundry. Large west-facing 9’9” by 14’6” balcony offers ample outdoor lounging area, and overlooks quiet & beautifully landscaped courtyard with mature trees. CONDO AMENITIES in building 1000, accessible through courtyard or via underground parkade, include a fully equipped fitness centre, 24 seat media/theatre room, club house with fireplace and kitchen ideal for gatherings, large outdoor patio with seating, car wash in parkade. Plus, did we mention the two guest suites available for rent if you have visitors? CONDO FEES include heat, water, trash, insurance, underground heated parking, landscaping and snow removal, and unlimited access to condo amenities. PRIME LOCATION near public transit, Southcentre Mall, Avenida, Fish Creek Provincial Park, Trico Centre, pharmacies, restaurants, shops & numerous amenities. If you’re looking for a well-maintained top floor condo unit in a well maintained and secure complex, then THIS IS THE ONE! (id:60626)
Cir Realty
215 Phipps Street
Fort Erie, Ontario
Discover this inviting 4-bedroom gem in Fort Erie's sought-after North End, where location meets lifestyle! Perfectly situated near schools, shops, and the scenic Niagara River, this home is ideal for families and nature enthusiasts alike. The property features stunning hardwood floors throughout, central air conditioning for year-round comfort, and a fully fenced backyard that's perfect for relaxing or entertaining. The paved driveway leads to a powered 1.5-car garage, offering plenty of storage or workspace. Inside, you'll find a formal dining room, a cozy living area, and a full unfinished basement with endless potential. This charming home sits in a welcoming neighborhood filled with tree-lined sidewalks and friendly neighbors who take pride in their properties. (id:60626)
RE/MAX Niagara Realty Ltd
2107 - 15 Holmes Avenue
Toronto, Ontario
Nice Bright One Bedroom Condo Unit With Unblocked North View, 9' Ceiling, Open Concept Kitchen, Quartz Counter Top And Centre Island, Floor To Ceiling Large Windows, Large Balcony With 113 Sgf. Great Location At The Heart Of North York, Walking Distance To Ttc, Subway, Supermarket, Park, Schools And Lots of Restaurants.24Hr Concierge, Yoga Studio, Gym, Kids Activity Room. Golf Simulator, Kid's Space, Party Room, Chef's Kitchen, Rooftop Outdoor 4th Floor Terrace Lounge With A Fire Pit, Barbecues And Tanning Deck. (id:60626)
Nu Stream Realty (Toronto) Inc.
403 Prospect Drive
Fort Mcmurray, Alberta
OPPORTUNITY KNOCKS ANSWER THE DOOR! This home built by Rochelle Homes is a perfect masterpiece for the savvy buyer! Elegance at every turn, enjoy the OPEN concept floor plan of entertaining family and friends. The kitchen features lots of rich mocha cabinetry, lots of counter space, beautiful appliances, and a peninsula island that is a great place to congregate while the chef of the home is cooking your favorite meal! Outdoors you will find a big deck to hang out for those summer BBQ;s, a yard for the kids and a Heated Detached (22' X 22' 5" ) Garage! Enjoy the waking trails, near the home, nestled within all amenities to shopping, bus route, schools, and more this is one home you do not want to miss out on! ACT NOW! Call to make this your home today! Bonus: Central Air, Heated Garage, Fantastic Location (id:60626)
RE/MAX Connect
181 Pickles Crescent
Fort Mcmurray, Alberta
FRESHLY PAINTED, NEW CARPET, NEW LIGHTING AND NEW EPOXY FLOORS IN THE GARAGE! Welcome to 181 Pickles Crescent: A beautifully maintained four-bedroom home offering a spacious layout, modern updates, and unbeatable value. With updated shingles and siding, a large fully fenced yard, a front driveway, and a heated double-car garage, this home checks all the boxes. Conveniently located in Timberlea, you'll have shopping, schools, parks, and transit routes just moments from your doorstep. The striking blue siding enhances the home’s curb appeal, complementing the welcoming neighbourhood you'll be proud to call home. The front driveway provides parking for two, while the heated attached garage offers space for another two vehicles, a home gym, a workshop, or a recreational area. Step inside to discover a bright and airy open-concept living space. The living room is inviting and seamlessly flows into the dining area and kitchen, where white cabinetry enhances the fresh, modern aesthetic. An updated chandelier adds a touch of elegance to the dining space, while large windows overlook the sunny backyard and two-tiered deck—perfect for outdoor relaxation and entertaining. Completing the main level is a two-piece powder room and a laundry room conveniently located in the garage-entry mudroom. Upstairs, three well-sized bedrooms offer a private retreat. A four-piece bathroom sits between the two secondary bedrooms, while the spacious primary suite features a walk-in closet (accessible through the ensuite) and its own four-piece bathroom. The fully developed lower level provides additional living space, complete with a cozy family room, a fourth bedroom, and another four-piece bathroom—ideal for guests, extended family, or a home office. Additional highlights include central air conditioning, an updated hot water tank (2019), and recent exterior upgrades, with shingles and siding replaced in 2016. This well-maintained home offers both comfort and convenience in a p rime location. Schedule your private tour today. (id:60626)
The Agency North Central Alberta
3106 Keswick Wy Sw
Edmonton, Alberta
Welcome to KESWICK ON THE RIVER! Presenting beautiful half duplex, developed on 3 levels with over 2,400 sq.ft of finished living space. Total of 3 bedrooms and 3 and a half bathrooms. Open concept main floor with 9' ceilings, fantastic kitchen ( SS appliances, quartz counters and gas stove). Spacious living room with tons of natural light and electric fire place. Dining area fits large table and is located next to kitchen. Mud room at the back is very convenient and solves the storage issues. Half bath completes the main lever. Upstairs you find 2 sizeable bedrooms, 2 bathroom, den/bonus room, and a laundry. Smartly designed basement is fully developed and has family room, bedroom ( c/w large walk-in closet), full bath and utility area. It also offers landscaped yard and double detached garage. Property is located steps to green space, walking paths, 2 ponds, and river valley . (id:60626)
Homes & Gardens Real Estate Limited
481 Cimarron Boulevard
Okotoks, Alberta
Welcome to this 1,306 sq ft 3 bedroom home, which benefits from new flooring throughout, new appliances and new paint. This 3 bedroom family home has a fully fenced south facing yard and a parking pad for 2 cars. As you walk into the home you will be impressed by the gorgeous new vinyl plank flooring and an abundance of natural light. The spacious living room offers lots of room for the whole family and is a great place to relax after a long day. The fabulous kitchen has lots of counterspace, a central island and new stainless steel appliances. Entertain in the large dining area or step out of the patio doors for a BBQ on the south facing deck. There is also a built in computer desk on the main floor, perfect for keeping an eye on the kids whilst they do their homework! Upstairs are 3 good sized bedrooms and the spacious primary bedrooms features a walk in closet. Completing the upper level is a 4 piece bathroom with new vinyl plank flooring. The laundry is in the basement, which is unfinished and awaits your ideas. This home has a great south facing backyard with shed and a large parking pad. View 3D/Multi media/Virtual Tour. (id:60626)
RE/MAX First
206 1085 W 17th Street
North Vancouver, British Columbia
This spacious corner unit is close to amenities, trails and downtown. Features include gas fireplace and in-suite Washer-Dryer. So close to stores and restaurants-transit and bike routes are just outside the door with public transit to downtown. Storage locker and two parking spots included. (id:60626)
Sutton Group-West Coast Realty
903 - 18 Knightsbridge Road
Brampton, Ontario
A+++ Located in High Demand Area, Come & Check this Beautifully kept & Well maintained 2 Bed 1 Bath Condo Located Close To Bramlea City Centre. Open Concept Living & Dining W/Walk-Out To Large Enclosed Balcony. Spacious Bedrooms, updated kitchen and updated stainless steel fridge. Throughout Gleaming Laminate Floors. Condo Fee Includes Hydro, Water, Heat, and Cable. A well-maintained building with an outdoor pool, fenced kids' play area, party room, gym, BBQ, and walking distance to Bramalea is a great opportunity for first-time home buyers. Very rarely are all-inclusive accommodations available at these lower condo fees. (id:60626)
Homelife/miracle Realty Ltd
53 Herons Landing Unit# 10
Woodstock, Ontario
Welcome to 10-53 Herons Landing, a charming bungalow townhome nestled in one of Woodstock's most desirable neighborhoods! Perfectly suited for those looking to downsize without sacrificing space or comfort, this charming home offers a thoughtful layout with plenty of natural light and modern updates throughout. Step inside to discover a spacious main level featuring an open-concept kitchen with dinette space, ideal for both meal prep and casual dining. The separate dining room creates the perfect setting for more formal gatherings, while the large living room provides ample room to relax and unwind. Glass sliding doors off the living room open to a back deck, perfect for outdoor entertaining or enjoying your morning coffee. The master bedroom on the main level offers a peaceful retreat with plenty of space for your furniture. Main-level laundry adds convenience and ease to your daily routine, while the entire main floor has carpet-free living for a clean, modern feel. Downstairs, you'll find a spacious additional bedroom with new carpet and a separate den/office space that offers versatility for whatever your needs may be. The large basement living area features a cozy gas fireplace, making it the perfect spot for gatherings or simply relaxing. This bungalow townhome offers maintenance-free living with no shortage of space, comfort, and convenience. Don't miss your chance to make this lovely home yours! (id:60626)
Corcoran Horizon Realty
137 2980 Princess Crescent
Coquitlam, British Columbia
Peaceful & private 1-bed home located on the quiet side of the building, offering serene courtyard & garden views. Enjoy your morning coffee or evening unwind on the large patio, perfect for relaxing or entertaining. Inside, you'll find a cozy gas fireplace, in-suite laundry, & a walk-in closet in the bedroom. The open layout is bright & functional, making the most of the space. Just steps to SkyTrain, Douglas College, Lafarge Lake, parks, trails, restaurants, cafés, & all the amenities of City Centre - including the Aquatic Complex & Public Library. Pet & rental friendly. Wheelchair access. Bonus: 2 Parking stalls, storage locker & even a car wash station! Whether you're a 1st-time buyer, investor, or downsizer, this home offers lifestyle, location, & value. (id:60626)
Royal LePage Elite West
5007 - 8 Eglinton Avenue E
Toronto, Ontario
Wake Up To Stunning, High-floor Views And Still Be In The Heart Of The City! Enjoy The Modern, Sleek Kitchen, 9 Foot Ceilings, And Spacious Balcony In This One Bedroom Carpet-free Home. Steps To Some Of The City's Best Restaurants, Trendy Cafes, Boutique Shopping, Fitness Studios And Entertainment. Conveniently Close To Loblaws, Cineplex, And Eglinton Park. Upcoming Direct Access To The Concourse, Subway And Eglinton LRT Makes This Location Well Connected - Perfect For Professionals, First-time Buyers, Or Investors. Amenities Include 24-Hour Concierge, The Iconic Indoor Pool, Gym, Party Room, Yoga & Boxing Studio, Jacuzzi, Media Room, And Visitor-paid Parking. See Matterport Virtual Tour! (id:60626)
Master's Trust Realty Inc.
212 3 Street N
Grassy Lake, Alberta
Welcome to this beautifully designed 2,361 sq ft bungalow, built in 2019, offering a perfect blend of comfort, style, and functionality. Located on a generous lot, this home features low-maintenance gravel landscaping and a mature tree in the backyard, providing privacy and a serene outdoor retreat.Step inside to find a stunning kitchen complete with a large island—ideal for entertaining or family gatherings. The open-concept layout flows seamlessly into spacious living and dining areas, filled with natural light.The primary bedroom is a true retreat, featuring a large layout and a luxurious 4-piece ensuite. Additional highlights include a massive double attached garage, fully heated and equipped with a floor drain—perfect for cold-weather convenience.Whether you're looking for modern amenities or move-in-ready comfort, this bungalow checks all the boxes. (id:60626)
Century 21 Foothills South Real Estate
39 Maple Street
St. Thomas, Ontario
Welcome to 39 Maple Street, located on the south side of St. Thomas, a 5 minute drive to St. Thomas hospital or our beautiful Pinafore Park, and a 20 minute walk for the kids to Parkside Collegiate. This is a traditional 3 bedroom family home, with a fully fenced backyard for the kids and pets, a garage for Dad or Mom to tinker in, and lots of space inside for family or solitary activities. If a formal dining room is on your wish list, there are several options. Rather have a large room for homework or working from home? We've got you covered. Period details like the never painted hardwood staircase and 2" maple strip hardwood add to the charm of this century old red brick. Pull down attic access reveals another hidden gen- a space that presents lots of possibilities for creation of another unique room the kids would love to claim. Insulation, hydro, and plywood walls already in place. Outside, the recently renovated front porch, designed with black aluminium spindles and metal clad roof not only provide for a unified look for front exterior elevation, but also ensure years of carefree living. This is well cared for home people. I invite you to have a look at the pictures, do a drive-by, and discover why these beautiful old homes on Maple Street are a favourite with many young families. (id:60626)
Royal LePage Triland Realty
153 Laurier Street
Casselman, Ontario
Welcome to your next home! This beautifully updated 3-bedroom, 1-bath bungalow is located on a quiet, family-friendly street and backs onto a peaceful school yard, offering rare privacy with no rear neighbours! It's the perfect choice for first-time buyers, growing families, or anyone looking to simplify their space while still enjoying modern features and timeless appeal. Inside, the bright open-concept layout is filled with natural light and engineered to make daily life easy and enjoyable. The spacious living area flows seamlessly into a modern, fully renovated kitchen featuring sleek cabinetry and all new stainless steel appliances (2021). The stunningly designed 5-piece bathroom offers a spa-like feel, and all three bedrooms are generously sized with contemporary finishes. This home has been fully updated from top to bottom including new siding, stonework, windows, doors, flooring, furnace, and central air. Major upgrades include a lifetime metal roof (2021), finished basement (2021), new deck (2023), and fenced yard (2023) - allowing you to move in with confidence and giving you peace of mind from day one! Additional improvements include the new septic system (2020), water pressure tank (2021), and sump pump (2022).The private backyard is ideal for relaxing, entertaining, or letting kids and pets play freely. With no rear neighbours and a school yard behind, you'll enjoy a much desired sense of openness and quiet. Located in a well-established neighbourhood close to parks, schools, shopping, commuter routes, and only a 5 min drive to Highway 417, this property offers the perfect balance of convenience and lifestyle. Just move in! Everything's already been done for you. (id:60626)
RE/MAX Absolute Realty Inc.
213 Clydesdale Avenue
Cochrane, Alberta
This well-maintained 3-bedroom, 2.5-bathroom semi-attached home in Heartland features a spacious front entry and open-concept main floor with kitchen flowing into the living room. The kitchen offers modern cabinetry with corner pantry, stone countertops, tile backsplash, and stainless steel appliances including chimney hood fan, built-in microwave, and undermount sink. Upstairs, the primary suite includes a walk-in closet and ensuite with walk-in shower and dual sink vanity, while two additional bedrooms, a 4-piece bath, upper-level bonus room, and convenient laundry room complete the floor. Recent updates include fresh paint throughout and brand new carpet on the stairs and upper level. The unfinished basement provides excellent potential for future development, and the single attached garage adds convenience. Outside, the fully landscaped and fenced yard offers privacy for relaxation or entertaining. Located in the established Heartland community with access to neighborhood trails, parks, and playgrounds, plus convenient shopping at nearby Heartland Station featuring Tim Hortons, liquor store, Cabeza Grande Mexican restaurant, and other local services, this move-in ready home combines comfortable living spaces with room to grow. (id:60626)
RE/MAX Irealty Innovations
201 - 3075 Thomas Street
Mississauga, Ontario
Welcome Home to 3075 Thomas St. A Bright, Clean and Stylish Condo In One Of Mississauga's Most Sought After Neighbourhoods. This One Is Sure To Check All Of Your Boxes With Bungalow Like One Level Living. Fully Equipped Open Concept Kitchen With A Combo In-Unit Laundry And Large Pantry, Private Balcony, Plenty Of Storage, Newer Luxury Vinyl Flooring Throughout And Underground Parking. In A Safe, Family-Friendly Building Close To Shopping, Groceries, Credit Valley Hospital, The Beautiful New Churchill Meadows Community Centre And Highways 401, 403 And 407 You Will Be Steps To Everything. (id:60626)
Our Neighbourhood Realty Inc.
201 13428 105 Avenue
Surrey, British Columbia
University District, a prestigious complex built by BOSA. This 2nd level, 1 bedroom + flex corner unit is bathed in natural light and equipped with heat pump for year-round comfort. The kitchen features modern wood-grain upper cabinets, an induction cooktop, convection wall oven, integrated refrigerator + dishwasher. 23,000 sq ft of resort-style amenities: a heated outdoor pool with cabanas, 24 hour concierge service, a fully equipped gym, yoga and spin studios, co-working space, games area, and a playground. Ideal location with easy access to the Skytrain, universities, shopping centres, City Hall, and more. Don't miss this opportunity for urban living at its finest! (id:60626)
RE/MAX Treeland Realty
223 Tolton Avenue
Hamilton, Ontario
Gorgeous and Modern, Turnkey Home. Fully detached 2+2 Freehold Bungalow located in the sought after Normanhurst Neighbourhood of East Hamilton. Newly upgraded home with new paved driveway, huge updated deck, quartz counters, new owned AC System and new washer & dryer. Generously sized fully fenced backyard. Fully finished basement with kitchen & separate entrance. Basement was rented for $1500 a month. Shared laundry on main floor with separate entrances. Perfect for Investors or Multi-generational families. Carpet free home! This home is located close to schools, parks, shopping and public transportation. A must see! (id:60626)
Queensway Real Estate Brokerage Inc.
67 Avonlea Wy
Spruce Grove, Alberta
You will LOVE this 2-storey in the lovely family subdivision of Jesperdale! This beautiful 3-Bed, 3-Bath home boasts a spacious, open kitchen with corner pantry, large island with breakfast seating, an ample dining room with deck access, a large living room, main floor den/flex room and 2-pc bath. Central air provides a cool environment on our hot, summer days. The primary suite has a walk-in closet and a 4-pc ensuite with a corner soaker tub. The 2nd and 3rd bedrooms are ample in size. A 4-pc bath, laundry room and large bonus room complete the upper floor. A mud room accesses the double attached garage. A large deck with a gas BBQ hookup, gazebo and privacy screen is perfect for entertaining, and the front curb appeal with flowering bushes is just lovely! This property is situated in Jesperdale, close to schools, parks and walking trails, public transportation and commuters enjoy easy access to the Yellowhead. (id:60626)
RE/MAX Elite
4055 Alfred Avenue
Smithers, British Columbia
* PREC - Personal Real Estate Corporation. Super cute 4-bedroom 2 bathroom split level home with river rock accents and convenient location. Enjoy mountain views from the fully fenced west facing back yard and from the good-sized sundeck. Paved driveway, storage shed, back lane. Brand new exterior paint and trim. Inside the rooms are spacious and comfy. Newer kitchen is quite lovely, lots of other updates over the years. Brand new carpets in the upstairs bedrooms. Available for a quick possession! (id:60626)
RE/MAX Bulkley Valley


