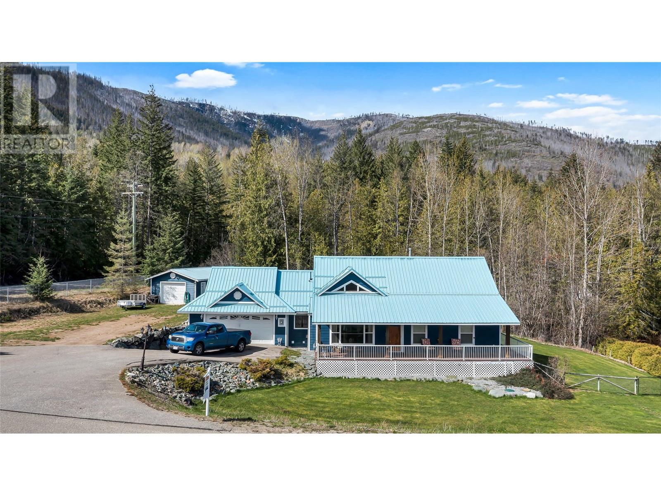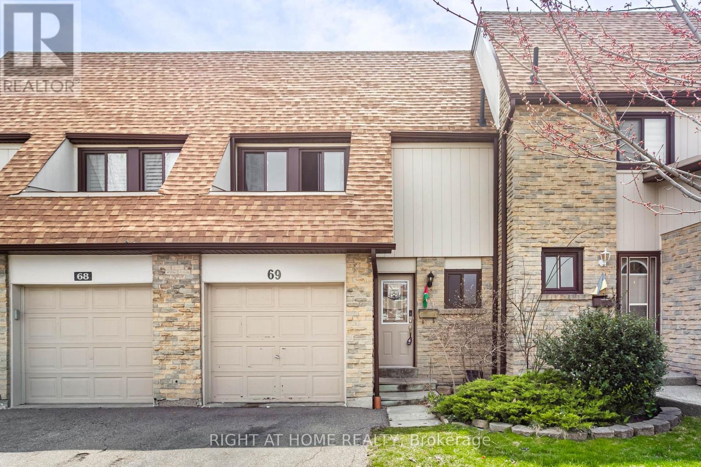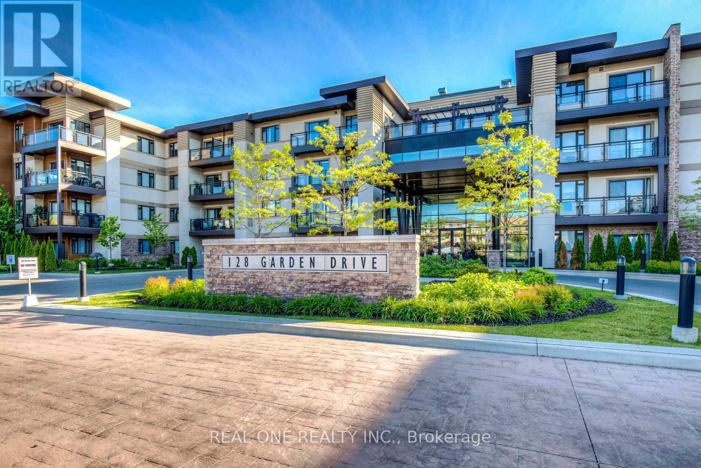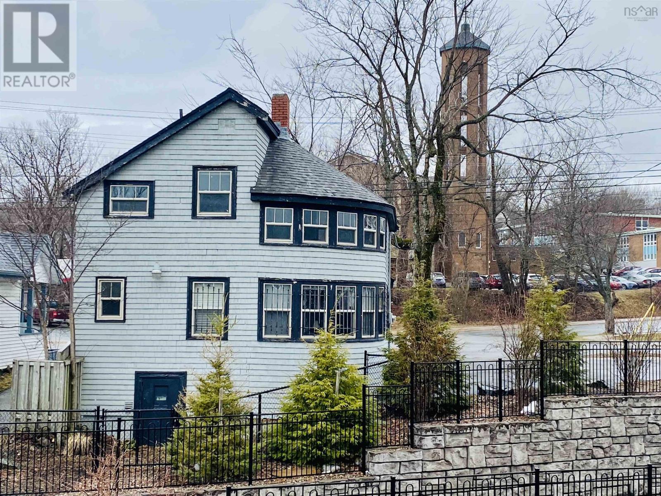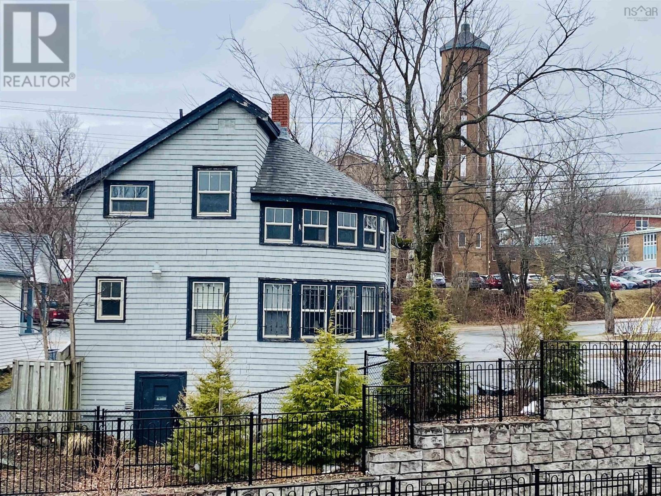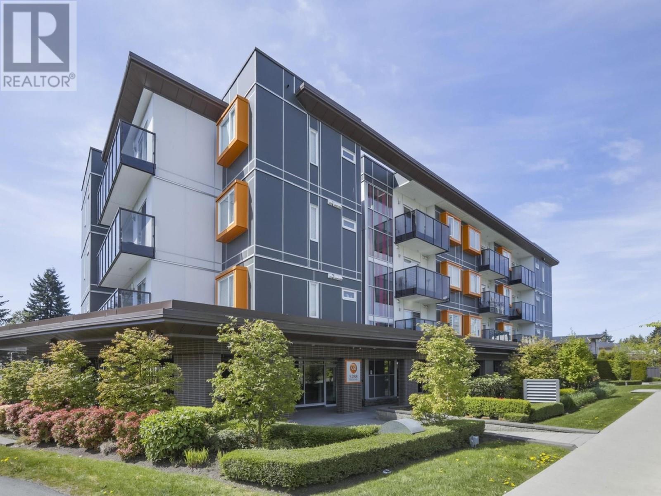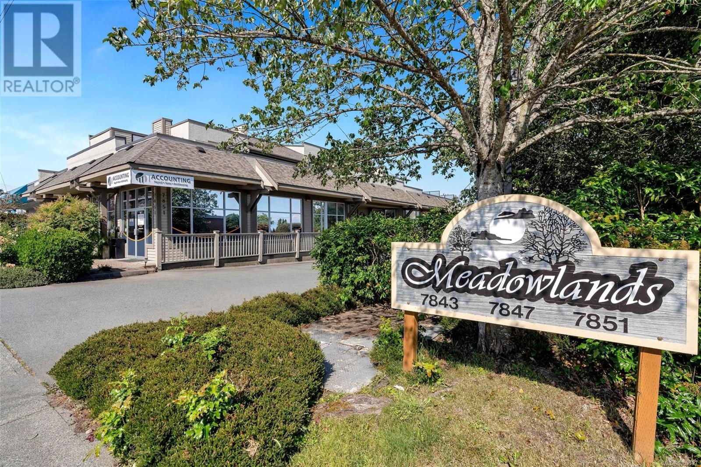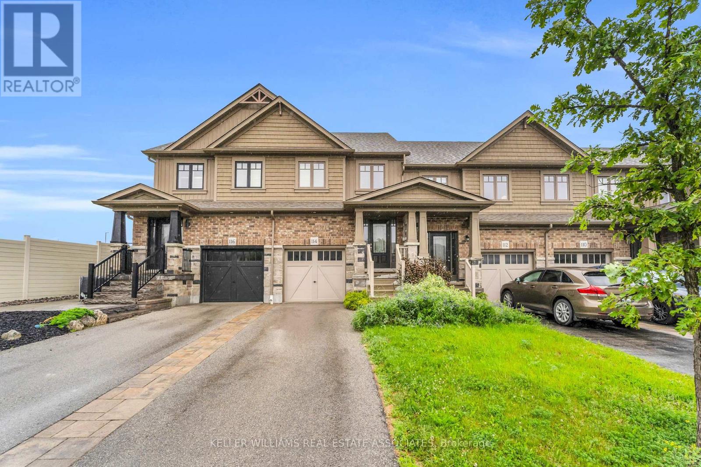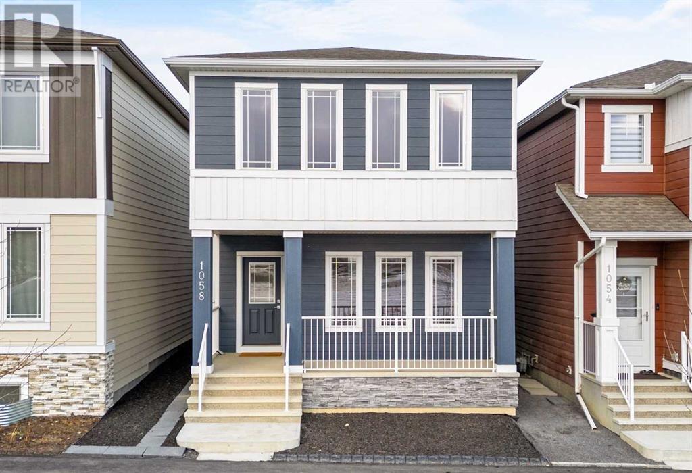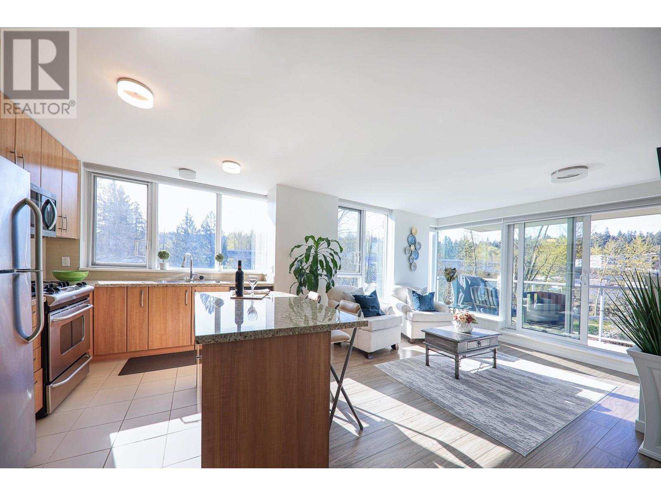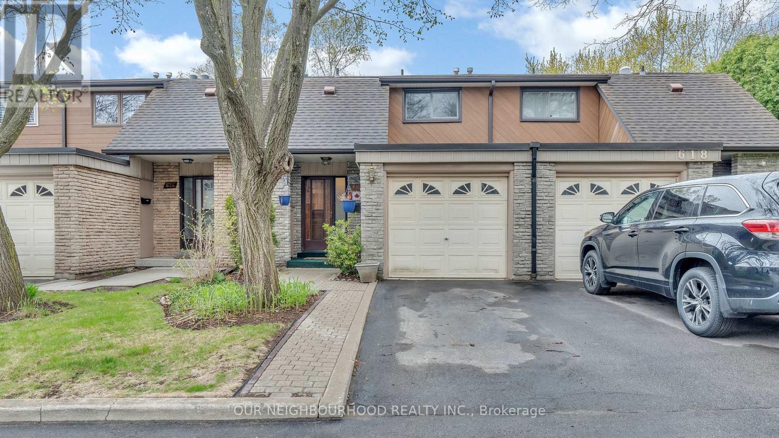121 Vantage Drive
Cochrane, Alberta
Welcome to 121 Vantage Drive, an exceptional new build by Prominent Homes, located in the exciting and vibrant new community of Greystone. This thoughtfully designed 2-storey home offers 2,098 sq. ft. of upgraded living space, blending modern elegance with everyday functionality—perfect for families looking to grow in comfort and style.Featuring 3 spacious bedrooms, 2.5 bathrooms, and a grand open-to-below living room with soaring 20' ceilings, this home is filled with natural light. The open-concept main floor includes a gourmet kitchen with gas line rough-in, ideal for home chefs, and an adjacent 8’x12’ wood deck complete with BBQ gas line—perfect for outdoor entertaining.Upstairs, enjoy the added flexibility of a bonus room, while the basement side entry offers future suite potential ((subject to approval and permitting by the city). The 20’x20’ double attached garage boasts 12' ceilings, providing incredible overhead storage.Greystone is one of Cochrane’s most promising new communities, nestled near the Bow River and offering walkable access to parks, playgrounds, nature trails, and the SLS Rec Center. With future amenities planned, Greystone is designed to offer a balanced lifestyle where everything you need is just steps from your front door.Additional highlights include a bright, versatile layout designed for modern family living, a short distance to Cochrane’s best schools, shops, and services, and future-ready design with quality upgrades throughoutThis is your opportunity to own a stunning home in one of Cochrane’s most walkable and connected communities. Possession available in early 2026. (id:60626)
Cir Realty
901 - 38 Grenville Street
Toronto, Ontario
Welcome to Murano South Tower! This bright and spacious (752 sqft) 2-bedroom, 2-bathroom corner unit offers floor-to-ceiling windows, a functional split-bedroom layout, and an open-concept kitchen with granite countertops, stainless steel appliances, and a breakfast bar. Step out to a private balcony with city views. Located in one of Toronto's most walkable neighborhoods just steps to College Subway Station, U of T, Toronto Metropolitan University, major hospitals, grocery stores, restaurants, and more. Ideal for professionals, students, or investors. Vacant and move-in ready! Enjoy 5-star amenities including 24/7 concierge, gym, indoor pool, guest suites & party room. Some pictures have been virtually staged to give an idea of possibilities for furniture. (id:60626)
Exp Realty
2104 Country Woods Road
Sorrento, British Columbia
Custom built rancher nestled on nearly one acre of privacy. Just minutes from Shuswap Lake, Blind Bay, shopping services is this spacious1400 sqft home offering 3 bedrooms and 2 full baths upon a full 5 foot crawl space, a true rancher! Features include soaring vaulted ceilings, gas fireplace, open layout with beautiful kitchen and an abundance of light from the use of large windows. A full length covered composite deck (16X48 w/gas bbq hook-up) will provide wonderful outdoor living in the summer months, enjoy a morning coffee on the covered east facing veranda. Built perfectly for empty nesters or a small family this property boasts a 16X48 heated shop, attached double garage, fully fenced irrigated rear yard for the pooch and children and several upgrades over the years to this original owner home. Full RV hook-up to boot ( in-laws can stay outside!). If you are looking for the life of just kicking back and taking in the views this could be the one. Located on paved roads to your door, fully serviced with a community water system, maintained roads, natural gas heating, it's one to put on the list, enjoy the Shuswap lifestyle. (id:60626)
RE/MAX Vernon
2262 High Country Rise Nw
High River, Alberta
Discover Executive living in this custom built two-storey home; on sought-after High Country Rise! An inviting slate foyer opens to a bright main-floor den; while the chef’s kitchen impresses with solid-wood cabinetry, huge island with eating bar, walk-in pantry and expansive counter space. The adjoining dining nook and living room showcase picture-perfect Rocky Mountain views, custom built-in cabinetry and gas fireplace. Step outside to an extraordinary covered patio, complete with built-in hot tub - overlooking a fully fenced, irrigated yard with raised perennial beds and garden shed. Up the graceful wood staircase, the upper level offers a spacious family/bonus room, convenient laundry, two generous secondary bedrooms and a 4-piece bathroom. The sun-kissed primary retreat spans east-to-west, boasting a 4-piece spa ensuite (make-up station, soaker tub, walk-in shower) and walk-in closet. The in-floor-heated basement is entertainer-ready with a large recreation area, additional bedroom and 4-piece bathroom. Extras you’ll love: air conditioning, water softener, oversized double garage with heated epoxy floor, gemstone lighting, high efficiency hydronic heating system, custom coat storage in the mud-room and abundant windows throughout. All this is minutes to schools, parks, pathways, golf course and Highway 2 for an easy Calgary/Okotoks commute. Stylish, meticulously maintained and move-in ready - this High River gem is the whole package! (id:60626)
RE/MAX Real Estate (Mountain View)
69 - 3345 Silverado Drive
Mississauga, Ontario
Welcome to 69-3345 Silverado Dr. This well maintained Townhouse unit was fully renovated in 2020, including flooring throughout the whole home, kitchen cabinetry and countertops, bathrooms, pot lights and more! Kitchen features stainless steel refrigerator/freezer, dishwasher, stove and microwave/range hood fan. Dining room opens to sunken living room that walks out to a backyard patio. Upper level includes 3 spacious bedrooms, with closets and windows that allow plenty of natural lighting. Primary bedroom features a large walk-in closet and a semi-ensuite bathroom. Fully finished basement includes 3 pc bathroom. Located near the community centre, Square One mall, Costco, parks, Hwy 403, QEW, public transit, restaurants, shops and more! (id:60626)
Right At Home Realty
321 - 128 Garden Drive
Oakville, Ontario
5 Elite Picks! Here Are 5 Reasons to Make This Condo Your Own: 1. Stunning 2 Bedroom & 2 Bath Condo Suite in Luxurious Wyndham Place Condo in Old Oakville within Walking Distance to Downtown Oakville & Kerr Village! 2. Upgraded Kitchen Boasting Breakfast Bar, Quartz Countertops, Modern Tile Backsplash & Stainless Steel Appliances. 3. Open Concept Kitchen, Living & Dining Area Featuring W/O to Balcony with Beautiful Views! 4. Bright, Generous Primary Bedroom Boasting Large Window, Walk-in Closet & 3pc Ensuite. 5. 2nd Bedroom, Modern 4pc Bath & Convenient Ensuite Laundry Closet Complete the Suite. All This & More... Includes 1 Underground Parking Space & 1 Storage Locker. Fabulous Building Amenities Including Rooftop Terrace, Well-Equipped Gym, Party Room (with Kitchen), Media Room, Lounge, Bright & Modern Lobby & More! Well Laid Out Suite with Great Space (900 Sq.Ft.) & 9' Ceilings. Laminate Flooring Thruout. Porcelain Flooring in Both Baths. Beautiful Old Oakville Location Just Minutes from the Lake, Downtown Shopping & Restaurants, Parks & Trails, Community Centre & Many More Amenities! (id:60626)
Real One Realty Inc.
2 Mcdonald Avenue
London North, Ontario
Nestled in the sought-after University Heights neighbourhood on a peaceful cul-de-sac, this beautifully renovated century home is a prime investment opportunity. A welcoming covered front porch leads into a spacious foyer where character and charm immediately shine through. The inviting living and dining areas ideal for studying,relaxing, or entertaining are bathed in natural light thanks to high ceilings and large windows. The fully updated kitchen stands out with sleek quartz countertops, a subway tile backsplash, brand-new cabinetry, and stainless steel appliances, offering both elegance and functionality. Upstairs, three bright bedrooms and a generous full bathroom provide comfort and practicality, complete with an in-suite washer and dryer. The finished basement adds exceptional versatility with two additional bedrooms and a second full bathroom perfect for rental income, guests, or extra living space. Just a short walk from Western University, with a nearby bus stop offering easy access to Fanshawe College and downtown London, this home is ideally positioned for students, faculty, or savvy investors. With shopping, dining, and entertainment all close by, this is a rare opportunity to own a piece of University Heights charm don't miss your chance! (id:60626)
Royal LePage Signature Realty
Revel Realty Inc.
690 Elgin Street
Newmarket, Ontario
Welcome to 690 Elgin Street, a fantastic opportunity in Newmarkets Huron Heights-Leslie Valley community. This solid, 3-bed, 2-bath freehold semi offers exceptional value ideal for first-time buyers, downsizers, or investors. Why settle for a condo when you can own a freehold home with a private yard and no maintenance fees? The main floor features a bright living room with bow window, an eat-in kitchen with ceramic floors and backsplash, and a walk-out to a spacious covered deck. Upstairs, the original 4-bedroom layout has been converted into a large primary bedroom retreat, plus two additional bedrooms and a full bath. The finished basement offers a rec room, 4th bedroom, and 3-piece bath perfect for guests, office, or rental potential. Private driveway parks 3. Backyard includes a detached garden shed with power great for storage or hobby use. Conveniently located near parks, schools, Southlake Hospital, transit, and amenities. A move-in-ready, freehold alternative to condo living in a mature, family-friendly area! (id:60626)
Zolo Realty
Lot 10 Kpokl Road
Invermere, British Columbia
No Building Scheme! No Time Commitment! Stunning Lakefront Escape at Lakeside Village at Taynton Bay – Your Dream Home Awaits! Welcome to an extraordinary opportunity to own a spectacular lakefront building lot in the highly coveted Lakeside Village at Taynton Bay, Invermere, BC! Nestled against the stunning backdrop of majestic mountains and glistening waters, this prime piece of real estate offers everything you could desire for your future dream home. Imagine waking up every morning to breathtaking unobstructed views of shimmering Lake Windermere, where each sunrise paints the sky with vibrant colours. This exceptional property provides not just picturesque scenery but also direct access to a pristine private beach with gated access and boat moorage. Don’t just imagine summer days spent paddle boarding on tranquil waters; make it a reality with convenient boat moorage right at your doorstep. Whether you’re looking to build a year-round residence or a luxurious getaway retreat, this prime location is perfect for outdoor enthusiasts and tranquility seekers alike. LOT and BUILD package is available for you. Call your Realtor® now as this exceptional property will not last long! (id:60626)
Royal LePage Rockies West
170 Ochterloney Street
Dartmouth, Nova Scotia
Live and work downtown Dartmouth in an absolute perfect location near Sullivans pond. Either you have an existing business or would you like to start a new venture, this building is a great option for a business or a personal use. Listen to the sound of the historic Shubenacadie Canal or walk to all the beautiful parks, lakes, ferry terminal, restaurants, pubs and other great downtown amenities. This commercial/residential 1500sqft building with DD zoning would be a perfect property for your own business with high traffic and it's own parking spaces. This building features an upstairs apartment, bright with a full kitchen, full bathroom and 3 rooms PLUS a dining nook overlooking a canal. Downstairs is an office area with a waiting room, 2pc bathroom and 4 offices that can be converted to bedrooms if desired or can be open to a retail business. The basement area is large, unfinished area and used for a storage. (id:60626)
Sutton Group Professional Realty
170 Ochterloney Street
Dartmouth, Nova Scotia
Live and work downtown Dartmouth in an absolute perfect location near Sullivans pond. Either you have an existing business or would you like to start a new venture, this building is a great option for a business or a personal use. Listen to the sound of the historic Shubenacadie Canal or walk to all the beautiful parks, lakes, ferry terminal, restaurants, pubs and other great downtown amenities. This commercial/residential 1500sqft building with DD zoning would be a perfect property for your own business with high traffic and it's own parking spaces. This building features an upstairs apartment, bright with a full kitchen, full bathroom and 3 rooms PLUS a dining nook overlooking a canal. Downstairs is an office area with a waiting room, 2pc bathroom and 4 offices that can be converted to bedrooms if desired or can be open to a retail business. The basement area is large, unfinished area and used for a storage. (id:60626)
Sutton Group Professional Realty
709 Big Eddy Road
Revelstoke, British Columbia
Welcome to your future home, thoughtfully crafted with growing families in mind. This pre-construction gem blends energy efficiency, generous space, and everyday comfort—all just steps from nature. You’ll have the choice between two flexible floorplans: a spacious three-bedroom with 1.5 or 2 bathrooms, or a two-bedroom plus den with 1.5 or 2 bathrooms—perfect for a home office, or guest space. Designed to meet Step Code 4 energy efficiency standards, these homes offer lower utility costs with a heat pump combined with A/c and a healthier living environment for your family. Each home includes a private, fully fenced yard—ideal for safe outdoor play and family time. A large mudroom offers practical storage for skis, bikes, and outdoor gear, keeping your living space tidy and organized. Home comes complete with all appliances included washer and dryer and window coverings. Upstairs, a private rooftop patio with hot tub hookups creates the perfect setting for relaxing evenings or weekend BBQs with family and friends. If you need additional storage, don't worry, the home has a conditioned 4.5' crawlspace. With ample parking and a location just a short walk to the greenbelt and river, your family will love the easy access to outdoor adventures, peaceful trails, and the natural beauty of the area. This is more than just a home—it’s a place for your family to grow, connect, and thrive. Take advantage of pre-construction pricing. (id:60626)
RE/MAX Revelstoke Realty
219 Lower Montague Road
Montague, Prince Edward Island
Welcome to 219 Lower Montague Road, a stunning waterfront property that offers over 2,700 square feet of thoughtfully designed living space. Built brand new in 2020, this modern home was constructed on a solid ICF foundation and topped with a long-lasting steel roof, ensuring durability and energy efficiency for years to come. Situated on 1 acre of land in the scenic and highly desirable community of Lower Montague, the property offers panoramic views of the water and direct access for all your waterfront activities. Inside, the main level spans 1,352 square feet and features an open-concept layout that feels both bright and welcoming. The spacious living room and kitchen area are lined with large windows, allowing natural light to pour in and offering incredible views of the water from almost every angle. Sliding doors open up to a lovely back deck, perfect for enjoying morning coffee or hosting friends and family. The home includes 3 bedrooms and 3.5 bathrooms, with the primary bedroom offering a private ensuite for your comfort and convenience. Downstairs, the lower level matches the main floor in square footage and includes a separate side entrance, making it ideal for a guest suite or income-generating rental unit. It features two bedrooms, 2 bathrooms, kitchen space, and a walkout to the backyard, creating a self-contained living area with tons of potential. Comfort is ensured year-round with multiple heat pumps throughout the home, as well as convect heaters for added warmth during colder months. Additional highlights include an attached double garage and a waterfront storage shed, perfect for keeping kayaks, lawn equipment, or outdoor furniture close at hand. Located just a short drive from Montague with shops, restaurants, hospital, and other amenities. This property offers the perfect mix of peaceful waterfront living with all the conveniences nearby. Opportunities like this are rare, don?t miss your chance to own this beautiful wate (id:60626)
Royal LePage Prince Edward Realty
302 - 8010 Derry Road
Milton, Ontario
Welcome to this almost new, immaculate and spacious 2-bed, 2 bath condo in the heart of Milton! Offering a whopping 955 sq. ft. of beautifully designed living space with soaring high ceilings, this gorgeous suite boasts a desirable layout perfect for both relaxation and entertaining. Enjoy east-facing views of greenery from your private balcony, providing the perfect spot to unwind and watch the bird. South facing windows provide plenty of sunlight all day, no need for artificial lighting. The modern kitchen features upgrades cabinets for ample storage. The spacious primary suite includes a private ensuite bathroom, while the second bedroom can be used as home office, personal retreat or guest room. This condo also features ensuite laundry, visitors lobby on the ground floor, indoor party room with terrace, 3 elevators, an underground parking spot located near the elevator, a storage locker, unlimited internet and ample visitor parking. Nestled among serene, well-maintained grounds, this highly desirable location is across from two plazas and short walk to the Milton Sports Center, Milton Hospital, and schools. Explore nearby walking trails, parks, and all local amenities, including grocery stores, coffee shops, restaurants, walk-in clinics, and much more. 5 mins drive to Hwy 401, Milton GO Station, Milton Mall, three libraries, the Velodrome and much more. (id:60626)
Century 21 Green Realty Inc.
7, 112004 Township Road 82a
Rural Forty Mile No. 8, Alberta
Your Waterfront Retreat Awaits!Nestled on nearly an acre of prairie land, this unique waterfront property offers the perfect blend of relaxation and recreation. From the moment you arrive, you’ll feel the pride of ownership that has gone into creating this serene haven.This immaculate 1,697 sq. ft. home, built by Triple M Homes, features a spacious layout with 4 bedrooms and 2 bathrooms—ideal for families or guests. The heart of the home is the open concept living room, kitchen and dining room area. The kitchen is complete with upgraded wood cabinetry, perfect for cooking and entertaining. The open dining/living room area flows seamlessly to the expansive private deck, where you can take in the amazing prairie views.The master suite offers a true retreat with a generous walk-in closet, enough room for a king-sized bed, and a luxurious five-piece ensuite. Three additional bedrooms, along with a 4-piece bathroom, ensure there’s plenty of room for everyone. For added convenience, the laundry facilities are located just off the back entrance, adjacent to the energy-efficient furnace. And on those hot summer days, enjoy the comfort of central air conditioning throughout the home.Step outside and discover your own personal paradise. The 30x36 garage offers ample storage for all your toys and doubles as the perfect space for family gatherings. There are also 3 dedicated 30-amp RV plugs and an RV dump station, making it easy to accommodate additional guests with RVs. A short walk down the hill leads to your semi-private boat marina, which is easily accessible regardless of the lake’s water level.The backyard is your personal oasis. Relax on the large, private deck, complete with a gas fed fire pit, perfect for cozy evenings under the stars. Take a dip in the fenced-in, above-ground heated pool, situated on a secure cement pad with a poolside deck. The pool meets all insurance and safety requirements, including a security system.This property offers Bluetooth-controlle d irrigation for a lush, year-round landscape, as well as trees that add shade and tranquility. The 2,000-gallon septic tank offers reliability, while membership in the Twin Tundra Water Co-op ensures year-round water access. With a filtration system on-site, the water is potable, out of the tap. This turn-key retreat is ready for you to simply move in and start enjoying. Whether you're seeking adventure or a quiet place to unwind, this property has it all. So pack your swimsuit, grab some steaks and your favorite beverages, and get ready to make unforgettable memories by the lake.Don't miss out on this exceptional opportunity. See you there! (id:60626)
RE/MAX Medalta Real Estate
202 5288 Beresford Street
Burnaby, British Columbia
You've found this gem in South Burnaby. Literally 2 minute walk to Royal Oak station. Enjoy all the convenience around you, walk to restaurants and shopping all within 15 minutes. Solid two bedroom, two bathroom unit with modern open layout, bright corner unit with south facing balcony, all residential building without street level retails. (id:60626)
Royal Pacific Realty (Kingsway) Ltd.
10 7847 East Saanich Rd
Central Saanich, British Columbia
Bright & Spacious 3-Bed, 2-Bath END UNIT townhome in The Meadowlands. Welcome to this beautifully maintained, light filled end unit backing onto peaceful farmland. Soak in stunning views of Mount Baker and the Olympic Mountains through expansive windows. The open concept main floor features a cozy gas fireplace, stylish kitchen & dining area that opens to a private deck perfect for morning coffee. Upstairs, you’ll find three generous bedrooms, including a serene primary suite with full ensuite, walk-in closet & laundry. Thoughtful updates throughout. Gas included in strata fees. Two parking stalls, ample visitor parking, and a proactive, well-managed strata with a strong contingency fund. Pet and rental friendly. Ideally located steps from transit, shops, cafes, parks and all amenities in the heart of walkable, welcoming Saanichton—where small town charm meets everyday convenience. (id:60626)
RE/MAX Camosun
261 Epworth Avenue
London East, Ontario
Outstanding live in or ideal investment describes this 3 plus 1 bedroom 4 bath home in the sought after Old North neighbourhood. Steps away from Kings College or a short walk to St Joseph Hospital, this home offers all the space any owner or investor will need. The vaulted ceiling entry hall leads to a formal living room with fireplace, separate dining room plus a main floor den with another fireplace. The main level also provides a spacious primary bedroom with private en-suite, walk in closet and patio walkout to the expansive rear deck and private yard. The second level offers two bedrooms with a connecting sunroom plus another full bath. The professionally finished lower level boasts a second kitchen, a large living/bedroom space and a third full bath with sauna and hot tub area. The lower level allows the potential for a separate in-law or income suite. An attached single car garage completes this fabulous home. (id:60626)
Sutton Group - Select Realty
14 Edinburgh Drive
St. Catharines, Ontario
The Perfect Family Home with a Backyard Oasis!This well-loved and taken care home is ready to welcome its next family! With 3 bedrooms on the main floor and 2 more in the finished basement, theres room for everyone to live, grow, and enjoy.The main floor offers a spacious family room with a gas fireplace perfect for movie nights and a beautiful custom Tuscan-style kitchen that flows into the dining area, also with a fireplace. Step outside to your dreamy backyard featuring a large deck and above-ground saltwater pool.Need extra space? The basement has 2 bedrooms, a rec room, a full bathroom, laundry area, and a rough-in for a second kitchen.No rear neighbors. 1.5 Garage for extra storage or workshop. House features European-style windows and shutters (manual & electric). Owned water heater (2023), central vac (2016), and no rental equipment. Reverse Osmosis Drinking Water System. Furnace (2005, yearly service), A/C (2014), Electrical Panel (2014), Roof (2016). (id:60626)
RE/MAX Garden City Realty Inc
7 Overholt Street
St. Catharines, Ontario
This unique corner lot bungalow, set on a charming tree-lined street, features a unique living space. The former garage has been converted into a living space featuring 13+ foot ceilings. Fully updated in 2020, this home offers a blend of comfort and style. Enjoy evenings in the hot tub or host gatherings on the private covered deck, with a spacious, fully fenced backyard. The property includes two large sheds for storage and is conveniently located near grocery stores, shopping, and outdoor activities! (id:60626)
Coldwell Banker Momentum Realty
114 Winterton Court
Orangeville, Ontario
Welcome to 114 Winterton Court a beautifully maintained 3-bedroom, 3-bathroom townhome located in a highly desirable, family-friendly neighborhood. This spacious and modern home offers the perfect blend of comfort, style, and convenience. Step inside to discover a bright and open-concept main floor with a well-appointed kitchen featuring stainless steel appliances, ample cabinetry, and a breakfast barideal for entertaining or casual dining. The living and dining areas are filled with natural light and provide seamless access to a private backyard space, perfect for summer gatherings or quiet relaxation. Upstairs, you'll find three generously sized bedrooms, including a primary suite complete with a walk-in closet and a private ensuite bath. Two additional bathrooms ensure plenty of space and comfort for the entire family. Additional highlights include: Attached garage with interior access Modern finishes throughout Located close to schools, parks, shopping, transit, and major highways Whether you're a first-time buyer, a growing family, or an investor, 114 Winterton Court is a fantastic opportunity in a prime location. Don't miss your chance to call this beautiful townhome your own! (id:60626)
Royal LePage Real Estate Associates
1058 Alpine Avenue Sw
Calgary, Alberta
Modern elegance awaits in this BRAND NEW, 4-bedroom, 3.5-bath detached home by Broadview Homes with tons of upgrades in Alpine Park; one of Calgary’s newest communities! This Newport III model offers 2,392 sqft of meticulously designed living space, featuring a double detached garage with a roughed-in gas line and an addition of a 30A 240V subpanel for EV charging. Step inside to a sunlit south facing main floor with 9' ceilings and upgraded luxury vinyl plank flooring set the stage for sophisticated living. A striking floor-to-ceiling tile feature wall with a sleek fireplace creates a stunning focal point. The modern kitchen is a culinary masterpiece, boasting stainless steel appliances with gas stove, sleek shaker cabinetry and a quartz island offering additional seating for casual dining. The adjacent dining area offers a generous space for hosting, while a 2pc bath adds a touch of practical luxury. Upstairs, you’ll find the same upgraded luxury vinyl planking throughout! A spacious bonus room offers the perfect hangout spot for movie nights and family gatherings, while a cozy desk nook provides an ideal space for working from home or a dedicated study area for children. The relaxing primary suite showcases a bright and spacious walk-in closet and an elegant 4-piece ensuite, complete with dual vanities and glass shower. Two additional bedrooms share a 3-piece bath that has been upgraded to 5’ standup glass shower. Convenient upstairs laundry completes the top level! The fully developed basement offers a large recreation room, a 4th bedroom, 4pc bath, and an upgraded electrical panel to 200 amps! Perfectly situated in southwest Calgary, Alpine Park offers easy access to major highways like Stoney Trail and Macleod Trail, making commuting a breeze. Residents enjoy proximity to premier shopping and dining destinations, including The Shops at Buffalo Run and the nearby amenities of Westhills and Signal Hill Centre. With schools, recreational facilities, and future pl ans for vibrant commercial hubs, Alpine Park is where community and lifestyle come together seamlessly. Don’t miss your chance to own this stunning property—call today for a private showing and make this dream home yours! (id:60626)
Exp Realty
601 651 Nootka Way
Port Moody, British Columbia
Welcome to this stunning 2 bed, 2 bath condo with serene greenspace views from every room including the kitchen! Thoughtfully designed with bedrooms on opposite sides for added privacy, this home features screens on all windows and patio slider, a gas stove, granite counters, a new A/C system (2023), all new window coverings & vinyl plank flooring in bedrooms. Enjoy exclusive access to the 15,000 square ft Canoe Club with an outdoor pool, hot tub, steam room, gym, basketball court, racquet court, party room, guest suite, and more. Just steps to Brewer´s Row, Rocky Point Park, shopping, restaurants, SkyTrain & West Coast Express. An ideal blend of nature, comfort, and convenience! Oh, and did I mention it has Air Conditioning? OPEN HOUSE SAT JUNE 21, 1-4 (id:60626)
Real Broker
616 Forestwood Crescent Crescent
Burlington, Ontario
Welcome home to this inviting three-bedroom condo townhouse, perfect for families seeking comfort, space, and a serene environment. Located in a quiet neighbourhood, this home offers the ideal setting for making cherished memories. Step inside to a bright and welcoming living and dining room combination, where loved ones can gather for meals, celebrations, and cozy movie nights. There's a custom oak kitchen with lots of room for everyone. The main bathroom features a solar tube for added light. The mornings will be a breeze for the whole family. The spacious deck provides the perfect spot for outdoor fun whether its enjoying a summer BBQ, sipping morning coffee, or watching the kids play. A secure garage offers convenient parking and storage for bikes, sports gear, and everything a busy family needs. With nearby parks, schools, and shopping just minutes away, this home offers both peace and convenience. (id:60626)
Our Neighbourhood Realty Inc.



