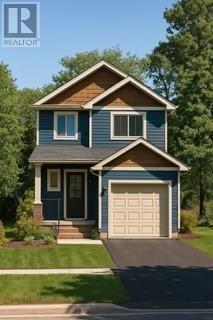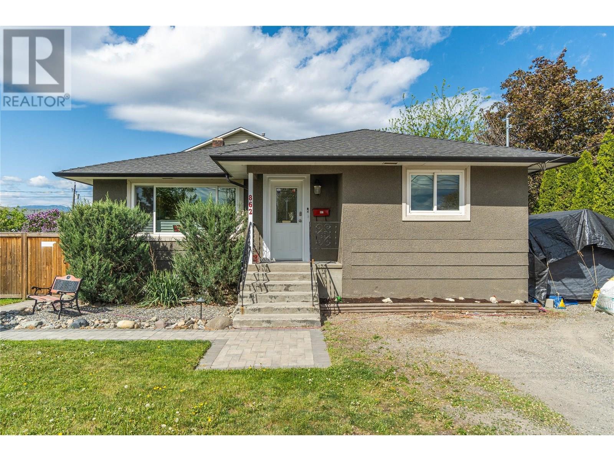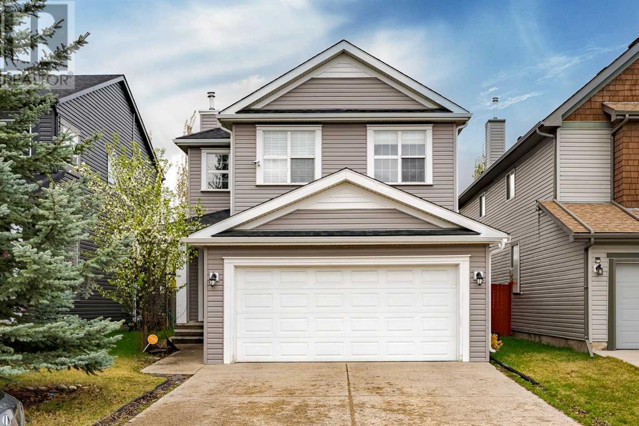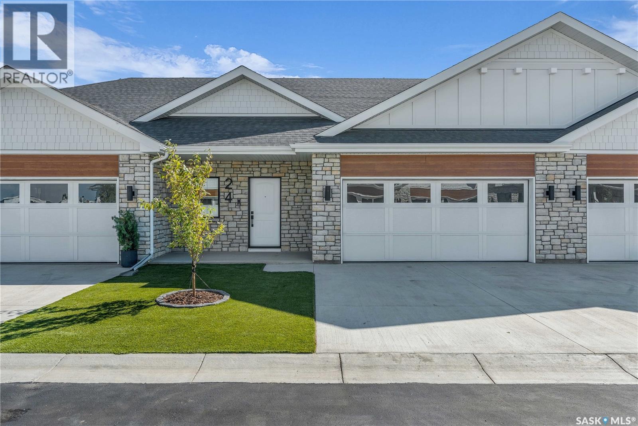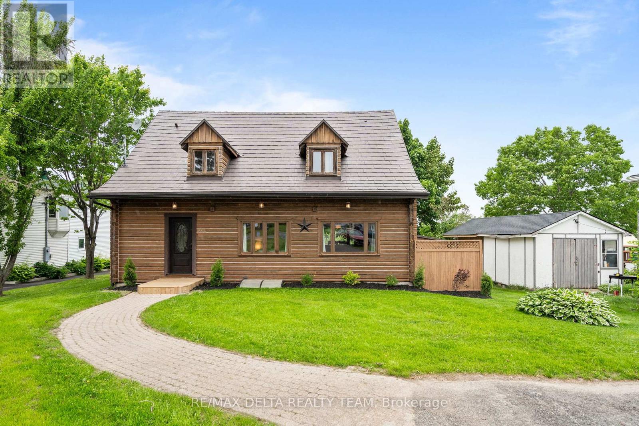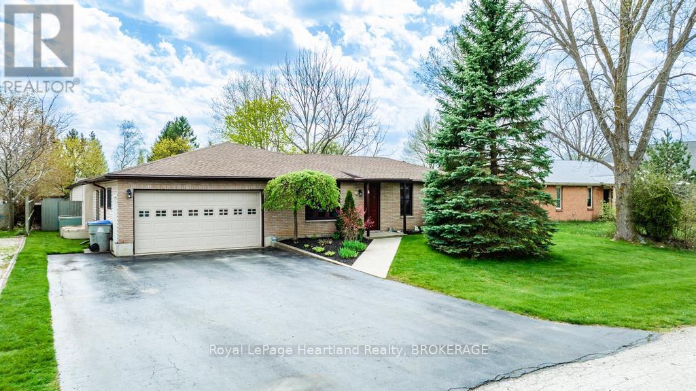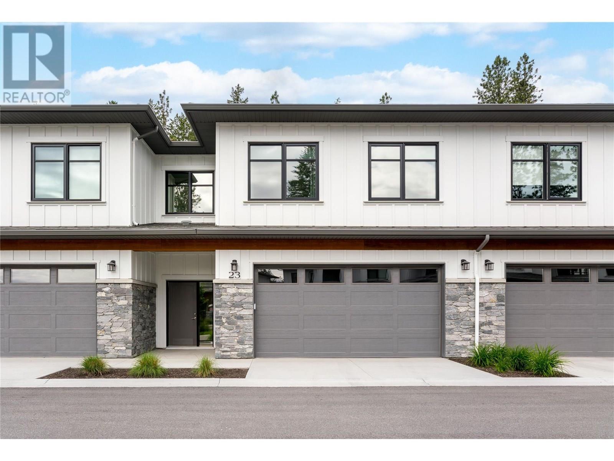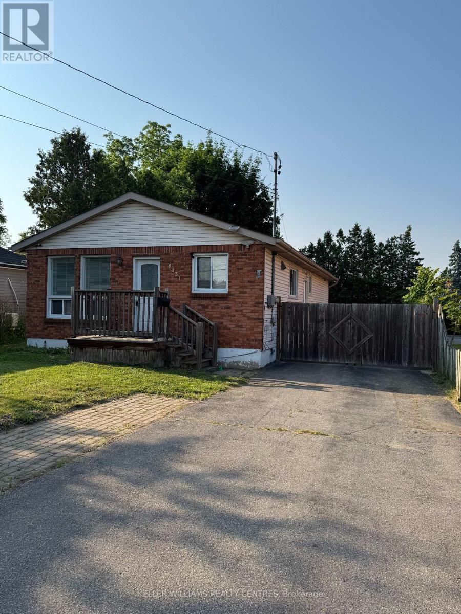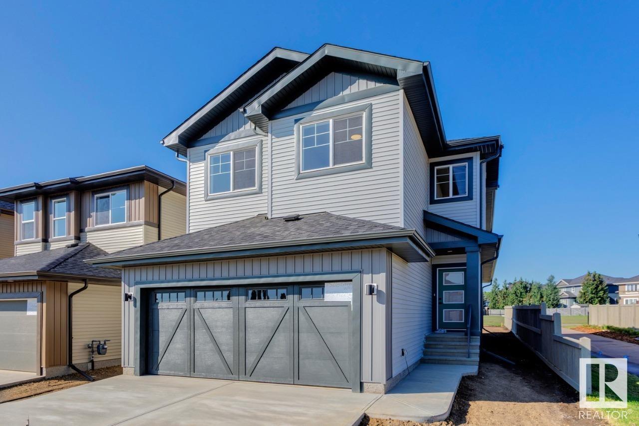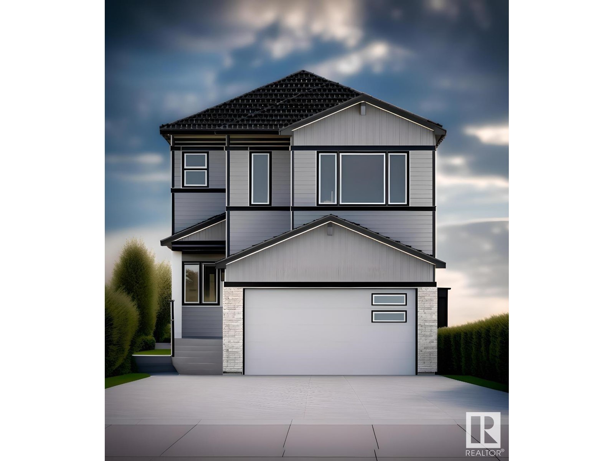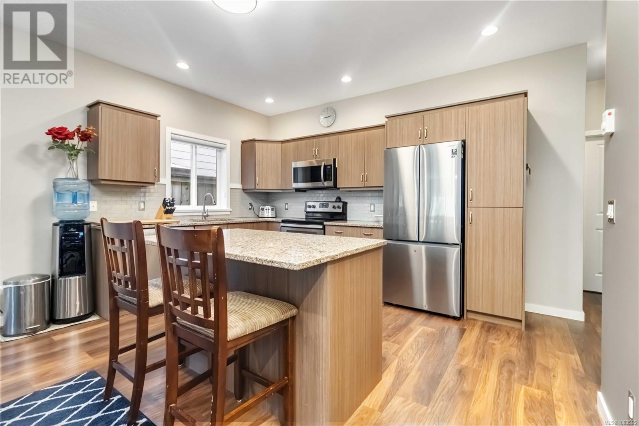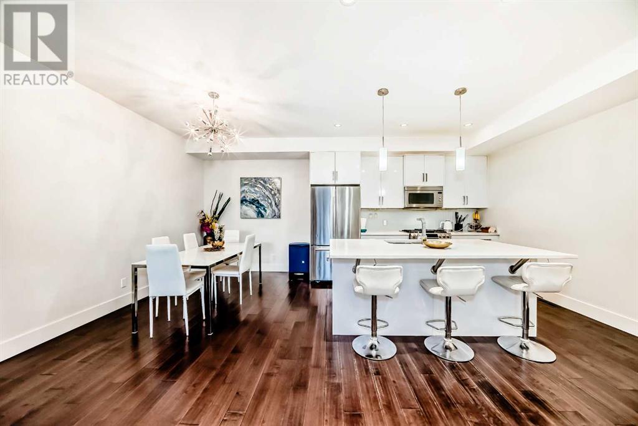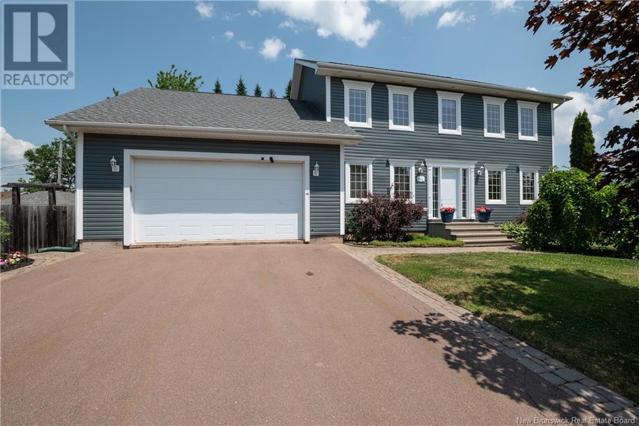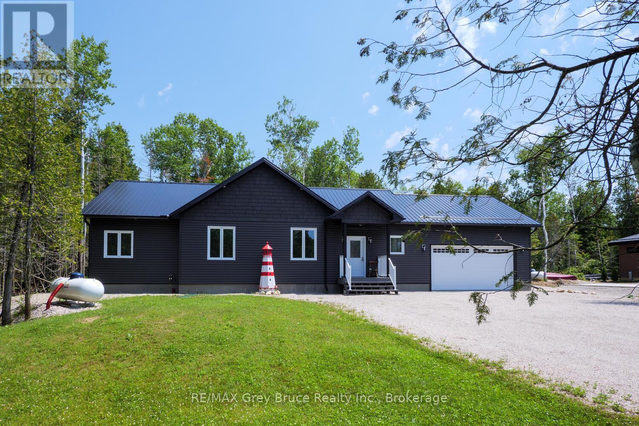79 Trenton Drive
Paradise, Newfoundland & Labrador
Welcome to your dream home! This stunning 2-storey home backing onto Octagon Pond is brought to you by award winning Viking Carpentry & Construction, the perfect setting for your new beginnings. This home has an open-concept layout that maximizes space and natural light. Featuring 3 bedrooms with primary including ensuite and walk-in closet on the second floor. The 1 bedroom basement apartment offers the opportunity to offset your mortgage (id:60626)
3% Realty East Coast
3310 490 Route
Dundas, New Brunswick
UNIQUE CUSTOM HOME WITH BACKYARD OASIS WITHIN 20 MINUTES TO THE CITY! Sitting on a PEACEFUL TWO ACRE LOT, the property offers TRIPLE ATTACHED GARAGE, INGROUND SALTWATER POOL, AND HIGH END FINISHES. This energy efficient home features a blend of craftsman style and modern finishes throughout including pine board floors, rustic doors, cape cod siding and more. The main level WELL APPOINTED KITCHEN with large island, WALK-IN PANTRY and custom cabinetry featuring quartz countertops, front living room and dining combination. Down the hall, you will find full bath with custom shower and heated floors, as well as primary bedroom with WALK-IN CLOSET and a bedroom with access to the backyard. The UPPER LEVEL ADDS ADDITIONAL LIVING SPACE with loft space with propane fireplace offering views of the backyard and its own 4 PC ensuite featuring tile shower and soaker tub. The lower level is FULLY FINISHED with family room, bedroom and full bathroom with laundry. The BACKYARD OASIS offers INGROUND SALT WATER POOL with pavers stone surround, WORKSHOP and MANCAVE with wood burning stove, Garden Shed, Pergola and more. EXTRAS include: GENERATOR READY PANEL, 4 MINI SPLIT HEAT PUMPS, DOUBLE DETACHED CONVERTED INTO A MUSIC ROOM WITH FINISHED STORAGE AREA, TWO HIGH EFFICIENCY PROPANE STOVES and MUCH MORE. This home must be viewed to appreciate its true value, call your REALTOR® to view! (id:60626)
Exit Realty Associates
211 258 Helmcken Rd
View Royal, British Columbia
Welcome to The Royale—an exclusive collection of 55 condominium residences redefining modern living. Nestled in a prime location, The Royale seamlessly blends contemporary design w/ timeless elegance. Beautiful two-bedroom condo units, each home is thoughtfully designed w/ high-end finishes, spacious layouts, high ceilings, & private patios. This corner unit gets plenty of natural light, making the space feel even more open & inviting. Premium details include stainless steel Samsung appliances & European-inspired wide plank flooring. Situated in the vibrant community of View Royal, The Royale places you just minutes from parks, beaches, schools, shopping, Victoria General Hospital, & the convenience of a boutique market right on the ground floor. Experience the perfect balance of urban accessibility & the natural beauty of Vancouver Island. Additional highlights include secured parking, w/ specific units including storage, & strata fees covering both heat & air conditioning. Price+GST. (id:60626)
Engel & Volkers Vancouver Island
30 Baywater Cape Sw
Airdrie, Alberta
Don’t miss your chance to own this stunning corner-lot home in Bayside, tucked away on a cul-de-sac, offering fantastic curb appeal and a welcoming front porch. Extra windows flood the space with natural light, creating a bright and inviting atmosphere that makes this house feel like a home from the moment you walk in. As you step inside, you’ll immediately notice the thoughtful layout, starting with a main-floor den, ideal for a home office or a cozy sitting area. The open-concept living area flows effortlessly, with hardwood and tile flooring throughout, a cozy living room complete with a gas fireplace, and a spacious dining area that’s perfect for both everyday meals and hosting friends. The recently updated kitchen is a chef’s dream, featuring stainless steel appliances, granite countertops, and ample space to prepare meals and entertain. A 2-piece bathroom rounds out the main floor, offering convenience and style.Upstairs, the home continues to impress. A beautiful staircase leads to the second level, where you’ll find a bright and sunny bonus room—perfect for a media room, playroom, or an additional lounging area. The spacious primary suite is an inviting retreat, complete with a walk-in closet and a private en suite that’s perfect for unwinding after a long day. Two additional bedrooms, a full bathroom, and a separate laundry area provide plenty of space for the whole family. The undeveloped basement presents endless possibilities, whether you dream of a home gym, a recreation room, or an additional living area to suit your needs.With brand-new carpets, fresh paint throughout, air conditioning, and custom blinds, this home is truly move-in ready. The fully landscaped backyard is perfect for enjoying sunny days, offering a large deck for entertaining and a shed for extra storage. The attached double garage adds even more convenience.This home is ideally located just steps from the canals and walking paths, and the convenience of local schools is unbeat able. The elementary school is just a short walk away, while the middle school bus stop is conveniently across the street, and the high school is just down the road. With everything so close, you can spend less time commuting and more time enjoying the best of Bayside living.Bayside is one of Airdrie’s most desirable communities, known for its peaceful ambiance and close-knit atmosphere. With scenic canals, picturesque walking paths, parks, and playgrounds, plus easy access to shopping, dining, and amenities, it’s a place where you can truly feel at home. Whether you’re looking for a quiet retreat or a vibrant community to make your own, Bayside offers the perfect setting to live your best life. (id:60626)
Exp Realty
862 Desmond Street
Kamloops, British Columbia
Bright and Spacious Brocklehurst Home with Room for Everyone! Welcome to this well-maintained family home on a sunny, flat corner lot in Brocklehurst—ideal for parking, RVs, gardening, and play! Enjoy great access from the large side drive leading into a fully fenced yard, perfect for kids, pets, and entertaining. Inside, the bright and open floor plan features durable laminate flooring throughout and a stylish white kitchen with breakfast bar, complete with stove, fridge, microwave, and dishwasher. An abundance of windows fills the home with natural light and provides great views of both yards. Step right out from the kitchen onto your private covered deck and backyard patio—perfect for morning coffee and summer BBQs. The main floor offers three bedrooms and an updated 4-piece bath. Downstairs, you'll find two more generously sized bedrooms, a 3-piece bath, laundry area (washer & dryer included), and a large rec room ideal for games and movie nights. One bedroom has plumbing access for a future kitchen, and with a separate entry, the basement offers great suite potential. There's also a huge storage room and a cold room—perfect for all your Costco finds! This home includes central heating and air conditioning for year-round comfort. Walking distance to schools, shopping, restaurants, transit, and parks—including McArthur Island Park and scenic river trails. Optional vehicle shelter included. Quick possession possible—move in and enjoy summer in your new home! (id:60626)
RE/MAX Real Estate (Kamloops)
93 Copperleaf Way Se
Calgary, Alberta
Welcome to 93 Copperleaf Way – a spacious, air-conditioned two-storey home offering over 2,766 sq ft of developed living space, 4 bedrooms, 3.5 bathrooms, a double attached garage, and an incredible opportunity in the vibrant community of Copperfield. With quick access to both Stoney Trail and Deerfoot, this home is ideally positioned for family living and commuting ease.Step inside to a soaring open-to-below foyer that sets the tone for the rest of the home. The main floor features warm hardwood flooring and a beautifully designed living space, including a large great room with a cozy gas fireplace and expansive windows that flood the space with natural light. The gorgeous kitchen is the heart of the home, featuring ceiling-height cabinetry, a striking stone-accented island, modern lighting, and a walk-through pantry that connects seamlessly to the mudroom and garage — a thoughtful touch for busy households. The dining area leads directly to the backyard, and a convenient 2-piece bath completes the main level.Upstairs, you’ll find a well-appointed layout that balances comfort and function. The generous primary suite is a true retreat, complete with a walk-in closet and a 5-piece ensuite with a deep soaker tub, dual vanities, and separate shower. Two additional bedrooms are bright and spacious, easily accommodating queen beds, desks, or reading nooks — perfect for kids, teens, or guests. A central bonus area offers flexible use as a TV room, playroom, or home office, and a second 4-piece bathroom adds convenience for the entire upper floor. You’ll also love the dedicated second-floor laundry room with plenty of space for folding and storage.The fully finished basement extends your living space with a massive rec room, an additional flex space ideal for a gym, games area, or creative studio, plus a large fourth bedroom and another full bathroom — offering privacy and versatility for guests or multigenerational living.All bathrooms have been recently updated w ith new ceramic tile, and both the roof and siding were replaced in 2021, adding peace of mind and long-term value.Outside, enjoy a private backyard with a large deck, gazebo, and hot tub — perfect for relaxing or entertaining. Located in Copperfield, a vibrant community offering scenic walking paths, ponds, playgrounds, and nearby schools, this home is surrounded by amenities that support both convenience and connection.Offered at a price that reflects the chance to personalize and make it your own, this home is a standout option for anyone looking to build long-term value in a fantastic family-friendly neighbourhood. (id:60626)
RE/MAX House Of Real Estate
24 720 Brighton Boulevard
Saskatoon, Saskatchewan
*SHOWHOME NOW OPEN!* Welcome to The Moët II, an exquisite bungalow townhome nestled within the private, gated community of Chateau Bungalows, crafted by the award-winning North Prairie Developments Ltd. This sophisticated 1,071 sq. ft. bungalow embodies modern luxury, complete with a spacious attached two-car garage. Every detail has been thoughtfully curated, from the premium Whirlpool built-in appliance package to the quartz countertops that exude elegance. The open-concept living areas feature high-end laminate flooring, while the bathrooms are adorned with luxury vinyl tile. Step inside to experience the grandeur of 9’ ceilings and a luminous, airy living space. The living room, framed by floor-to-ceiling windows, invites you to bask in natural light while overlooking your private, picturesque backyard. This outdoor haven boasts a covered patio, low-maintenance turf landscaping, and privacy fencing. The primary bedroom is complete with a 4-piece ensuite and a spacious walk-in closet. For those needing additional space, an optional 1,417 sq. ft. basement development offers limitless potential. Whether you envision an additional bedroom, office, a private bathroom, a state-of-the-art theatre room for those cinematic family nights, the possibilities are endless. The exclusive Chateau Bungalows community extends beyond your front door. Indulge in private backyards, engage in a friendly match at the sleek pickleball court, or take in a show at the nearby amphitheater, just steps away. The scenic lakeside walks and tranquil paths provide a perfect retreat from the bustling world, while the trendy shops, dining, and vibrant entertainment of Brighton are only moments away. Experience the epitome of refined living at Chateau Bungalows, where luxury meets lifestyle in one of Brighton’s most coveted locations. Details are subject to change without notice. This home is eligible for the Home Beyond Code Rebate Program, Up to $3000 Rebate. Subject to terms and conditions. (id:60626)
Coldwell Banker Signature
Lot112a Nolans Road
Montague, Ontario
Flooring: Tile, *This house/building is not built or is under construction. Images of a similar model are provided* 1100 Clearwater Jackson Homes model with 2 bedrooms, 1 bath split entryway with stone exterior to be built on stunning 1 acre, treed lot just minutes from Franktown and Smiths Falls, and an easy commute to the city. Enjoy the open concept design in living area /dining /kitchen area with custom kitchen with granite counters and backsplash from Laurysen Kitchen. Generous bedrooms and gorgeous bathroom. Ceramic in baths and entry. Large entry/foyer with inside garage entry, and door to backyard/deck. Attached double car garage(20x 20) The lower level awaits your own personal design ideas for future living space, includes drywall and 1 coat of mud. The Buyer can choose all their own custom finishing with our own design team. All on a full ICF foundation! Also includes : 9ft ceilings in basement and central air conditioning! Call today!, Flooring: Ceramic, Flooring: Laminate (id:60626)
RE/MAX Affiliates Realty Ltd.
379 Reynalds Co
Leduc, Alberta
Welcome to Robinson! This spacious 2,569 sqft home features a LEGAL 2 BEDROOM BASEMENT SUITE and sits on a large corner lot, offering ample parking for guests and tenants. Enjoy outdoor living on the oversized deck overlooking the generous backyard—ideal for kids to play. The main floor offers 1,163 sqft of open-concept living with 9' ceilings, large windows for natural light, a walk-in pantry, and abundant storage. Upstairs, you'll find 1,406 sqft, including a massive primary suite with a walk-in closet and a luxurious 5-piece ensuite. Down the hall are two roomy kids' bedrooms, a 4-piece bath, a laundry room, and a huge bonus room perfect for family movie nights or a kids’ play zone. The basement suite stands out with 9' ceilings, 900+ sqft of living space, two large bedrooms, a spacious living room, a full kitchen, its own laundry, and two big storage areas—making it an excellent mortgage helper or INCOME-GENERATING RENTAL. (id:60626)
Professional Realty Group
53 Oaktree Drive
Haldimand, Ontario
Welcome to 53 Oaktree Drive a stunning, upgraded FREEHOLD END UNIT corner townhome on a premium oversized lot with NO SIDEWALK ! Located in the desirable Avalon Empire community, this modern 3 bed, 2.5 bath home features a bright open-concept layout filled with natural light, stainless steel appliances, maple kitchen cabinets, and a beautiful oak staircase. Enjoy 3 spacious bedrooms, second-floor laundry, and an attached garage. Situated in a family-friendly neighbourhood just minutes from Hamilton and 15 mins to the airport. Walk to parks, tennis courts, schools, trails, and transit. New schools and a community center with childcare ! Perfect for first-time buyers, investors & downsizers, don't miss this incredible opportunity to call this your home ! (id:60626)
RE/MAX Excellence Real Estate
3663 Principale Street
Alfred And Plantagenet, Ontario
This is a rare chance to own a stunning custom log home with 84 feet of private waterfront on the beautiful Ottawa River. The home is in excellent, move-in ready shape and blends rustic charm with modern comfort. The main floor has an open layout that's perfect for daily life or hosting guests. The updated kitchen features granite counters, a large island, and newer appliances - all with amazing views of the river. The spacious dining and living areas are centered around a cozy gas fireplace that adds warmth and character. A main floor den gives you the option of a fourth bedroom, home office, or guest room. Upstairs, you'll find two large bedrooms, a full bathroom, and a loft area that can be used as a home office or play space. The recently finished basement adds even more living space, including a big rec room, third bedroom, laundry room, and lots of storage. Step outside to enjoy a covered PVC deck and peaceful river sunsets. The well-kept yard leads to your own dock - perfect for boating, fishing, or skating all year round. Recent upgrades include professional weeping tile work and basement updates. With plenty of parking, a private setting, and endless outdoor fun, this is a special place to call home where nature, comfort, and quality come together. (id:60626)
RE/MAX Delta Realty Team
4 Ducharme Crescent
Bluewater, Ontario
Welcome to your next home at 4 Ducharme Crescent, a charming residence that promises comfort and convenience. This delightful house is now available for sale and is looking for its new owners to start their next chapter. Nestled in a quiet neighbourhood, this property boasts an enviable location that combines the tranquility of beach town living with the vibrancy of downtown life with many shops and dining options. Just a short stroll away from the sandy shores of Lake Huron and within walking distance to the downtown area, this home offers the perfect balance for those who appreciate both relaxation near the lake and the convenience of in-town amenities. The house itself is a haven of comfort, featuring 5 cozy bedrooms, where a bedroom could easily serve as an office, and 1.5 bathrooms, providing ample space for families, anyone looking for room to grow, or have everything on a single level. With over 1440 sq ft, this property is offering a spacious yet intimate setting for making memories. Recent upgrades include new flooring, baseboard, and fresh paint throughout the majority of the property, adding a fresh and contemporary touch to the interior. The exterior is equally inviting, with a fenced backyard ensuring privacy for your outdoor activities, and a garden shed. Enjoy leisurely afternoons on the patio, which is partially covered, from where you will realize this home is designed for both relaxation and entertainment. With an attached garage and parking space for up to 6 vehicles, guests are always welcome. Don't miss out! **EXTRAS** Blue Shelving in Garage, Firepit Ring/Grill (id:60626)
Royal LePage Heartland Realty
1979 Country Club Drive Unit# 23
Kelowna, British Columbia
This bright & welcoming home offers open-concept living with large windows that bring in natural light throughout. The functional layout flows seamlessly from the kitchen to the dining & living areas, with direct access to a private covered patio—perfect for morning coffee or evening relaxation. The open-concept layout includes a bright kitchen with quartz countertops, a large island with seating, KitchenAid appliances, a 5-burner gas range & ample cabinetry. A stone-faced gas fireplace adds warmth and character to the living space. Wide plank flooring runs throughout, and all windows are finished with privacy film for added comfort. The floor plan offers ideal separation between the two bedrooms. The primary suite includes a walk-in closet and an ensuite with dual sinks and a walk-in shower. The second bedroom is located near the full second bathroom, making it ideal for guests or a home office. A full-size laundry room and 586 sq.ft. crawl space adds incredible bonus storage—ideal for seasonal items, or anything you'd prefer out of sight but easily accessible. Additional features include 9’ ceilings, solid core interior doors, LED lighting, EV charger in the garage, and energy-efficient construction. Located minutes from the airport, UBCO, and walking trails, in a well-maintained development with community green space and a fire pit gathering area. (id:60626)
RE/MAX Kelowna - Stone Sisters
6131 Valley Way
Niagara Falls, Ontario
Welcome To 6131 Valley Way Located In A Fantastic Neighbourhood Of Niagara Falls! This Fully Renovated Top To Bottom Home Sits On Mature Lot That Offers A Large Sunny Backyard And Front Yard! The Main Floor Features High Quality Flooring With A Fantastic Open Concept Layout. Brand New Kitchen With All New Stainless Steel Appliances And Quartz Countertops! Generous Size Bedrooms With Plenty Of Closet Space! Brand New Washroom With Quartz Counter. Private Separate Entrance Basement Features A Brand New Kitchen, Bright Open Concept Living With Potlights, High Quality Flooring, Two Large Bedrooms And A Full 4 Piece Bathroom. Home Features 2 Separate Laundry Areas. Ideal For Extra Income Or Extended Family! Located Close To A Hospital, Schools, Parks, Shopping, Transit, QEW & Many Other Amenities/Attractions. Welcome Home! (id:60626)
Keller Williams Realty Centres
102 1 Street Yellowstone
Rural Lac Ste. Anne County, Alberta
Work, Play, & Stay—at the Lake This newly built 5-bed, 3-bath bi-level in the Summer Village of Yellowstone blends year-round comfort with lakeside beauty 45 minutes from Edmonton. Enjoy peaceful lake views w/ direct access to a 5-acre treed park off the back deck. Inside, 2,557 sq ft of finished living space w/ welcoming living room, stonecast fireplace, & a bright lower-level family room with second gas fireplace. Designer kitchen with quartz countertops, gas range, soft-close drawers, & open shelving. The primary suite offers a tiled ensuite & tranquil park views. Built for lasting performance, the home features 9’ basement ceilings, spray-foam insulation, R-60 attic, high-efficiency TRANE furnace, & precision mechanical room, 2,800-gallon cistern w/ municipal septic tie-in. Landscaped yard, oversized 22' x 29' garage, covered decks, central vacuum, & full Progressive New Home Warranty complete the package. Whether raising a family, retiring, or working remotely—this home delivers! Some Virtual Photos. (id:60626)
Real Broker
1526 Grant Wy Nw
Edmonton, Alberta
This charming home features a Craftsman elevation with a separate side entrance, and is ideally situated on a lot that backs onto a walkway, offering tranquility and privacy. The garage entrance leads to an expansive walk-through mudroom, which connects to a spacious den—perfect for formal dining or a home office. The kitchen is designed for an elevated cooking experience, complete with a standard spice kitchen, large walk-in pantry, and a substantial island with a flush eating bar. The Great Room is complemented by a 60 electric LED fireplace, creating a warm, inviting space. The cozy dining nook is perfect for family gatherings. Upstairs, enjoy the convenience of a second-floor laundry, a central bonus room, and four generous bedrooms. The primary bedroom boasts a luxurious five-piece ensuite and a large walk-in closet. The basement features nine-foot ceilings and two large windows, enhancing the space's natural light and appeal. (id:60626)
Bode
19011 20 Av Nw
Edmonton, Alberta
Introducing the Apparition by Look Master Builder, a stunning 3-bedroom, 2.5-bathroom, two-story home with a front attached garage, situated on a spacious pie-shaped lot in the desirable community of Rivers Edge. Step inside to an open-to-above entry foyer that flows into the main floor's open concept living space. The kitchen features a central island and an adjacent eating nook, while a cozy electric fireplace with a mantle anchors the great room. The main floor also includes a den/office, and a walkthrough mudroom leads to a convenient pantry. Upstairs, you'll find a spacious bonus room and a luxurious primary bedroom, complete with a sitting area with a vaulted ceiling, and a lavish five-piece ensuite with a soaker tub, dual sinks, and a standalone shower. Two additional bedrooms and a laundry room complete the upper floor, offering comfort and style for modern living. Photos are representative. Quick possession available! (id:60626)
Bode
6994 Wright Rd
Sooke, British Columbia
$62,000 BELOW assessed value! Beautiful 3 Bedroom, 3 Bathroom Rancher in Desirable Leeward Cove at Whiffin Spit. This stylish and comfortable 2014-built rancher offers over 1,500 sq. ft. of well-designed one-level living. The expansive open-concept layout features a spacious great room with a stunning kitchen, granite countertops, ample cabinetry, and an adjoining dining/living area—ideal for both entertaining and everyday living. The generous primary suite includes a walk-in closet, a 4-piece ensuite, and sliding door access to the private, fully fenced backyard with a newly built 6X10 shed! Two additional well-sized bedrooms are complemented by a main 4-piece bath and a convenient powder room. Located just steps from parkland trails leading to the scenic shores of Sooke Harbour—perfect for launching a kayak—and only a 10-minute walk to the marina. Additional features include a heat pump, heated crawlspace, wired in generator for house, single-car garage, and proximity to schools, shops, and more. Exceptional value. (id:60626)
Royal LePage Coast Capital - Westshore
1812 47 Street Nw
Calgary, Alberta
Welcome to Mongomery, with another exceptional Nicoletti Build. Introducing an upscale four-townhome complex in the heart of a rapidly developing inner city area! These beautifully designed contemporary units feature high-end finishes throughout. One standout feature of this exceptional complex is the private attached garage for each unit. With over 2,100 sq ft of luxurious living space, all above grade, you'll enjoy breathtaking escarpment views, two sets of patio doors, and expansive balconies. The main boast a great bonus sitting area, bedroom with a 4 pc bath leading to your attached garage. The second-floor open concept is great for entertaining with a large island and beautifully laid out kitchen. With stainless steel appliances, modern white lacquered cabinets, a walk-in pantry, and a quartz countertops. Additional highlights include flat-painted ceilings, , a gas fireplace, hardwood and tile flooring and plush carpeting. The upper level hosts a stunning primary bed room with 5 pc en-suite, convenient upstairs laundry, an additional great sized bedrooms and 4 pc ensuite bath. Experience modern luxury living just steps away from shopping and popular restaurants, with a short commute to downtown and easy access to the mountains. Low condo fees! Don’t miss out, book your showing today! (id:60626)
Exp Realty
917 Muirfield
Moncton, New Brunswick
Welcome to this stunning two-storey home located in Monctons highly sought-after North End. With great curb appeal and a thoughtfully designed layout, this beautifully maintained property offers comfort, style, and endless entertaining potential. Boasting 3+2 (non-conforming) bedrooms and 2.5 bathrooms with a main floor, office, and main floor laundry, this home is perfect for families of all sizes. Step inside to find a bright and elegant formal living room, perfect for quiet evenings or welcoming guests. Adjacent is a formal dining room ideal for hosting dinners and special occasions (Built-in China cabinet can be removed - hardwood floor is consistent uderneath). The heart of the home is the spacious open-concept kitchen, complete with an eating area and a cozy family room featuring a propane fireplace a perfect spot to gather and relax. Upstairs, the large primary bedroom offers a private retreat with its own ensuite bath and generous walk-in closet. Two additional large bedrooms and a full bath complete the upper level. Downstairs, the fully finished basement adds valuable living space, including a 2 (non-conforming) bedrooms ideal for guests, a home office, or hobby space. Step outside to your own private backyard oasis! Enjoy summer days by the in-ground pool, relax in the 15x15 screened gazebo with a propane fire table, or host unforgettable BBQs in the fully fenced backyard. Additional highlights include a double car garage and a beautifully landscaped lot. (id:60626)
Keller Williams Capital Realty
Sunset View Acreage
Vanscoy Rm No. 345, Saskatchewan
Welcome to Sunset View Acres! With 2500+ sq/ft on one level, this home boasts country vistas out every direction. You won't want to miss a single sunrise or sunset out here! Enjoy the peacefulness of rural living, while only being 18 km from Saskatoon amenities. House features vaulted ceilings and spacious open concept, with large windows and a beautiful big deck out the back. The spacious and well thought out kitchen/dining area is ready to entertain. A two car heated garage keeps your vehicles ready to go, while a large 28x30 slab cold storage shed provides space for all your extras. Enclosed office just off the living room provides privacy as necessary. Spacious bedrooms for everyone in the home. The master bedroom will wow you with two large separate walk in closets and an ensuite. With a state of the art heating/cooling system, you will be comfortable inside year round. Trees have been started around the yard. The opportunities here are endless. This acreage is truly a place to grow your dreams! (id:60626)
Century 21 Fusion
867 Berwick Place
Kingston, Ontario
Welcome Home to 867 Berwick Place! Step into the perfect blend of style, comfort, and convenience in the heart of Bayridge! This beautifully upgraded 3-bedroom, 1.5-bath side-split is more than just a house its the start of your next chapter. From the moment you walk in, you'll be greeted by bright, open spaces designed for effortless living. The spacious living room is flooded with natural light, creating a warm and inviting atmosphere. A newly upgraded kitchen (2024) showcases crisp white cabinetry, sleek hardwood countertops, and a stunning sea-blue tile backsplash that adds the perfect pop of personality. Stainless-steel appliances complete the look, while cozy cork flooring (2024) adds both comfort and charm. Thoughtful updates throughout include elegant oak flooring on the main level (2024), plus modern essentials like a new furnace, A/C, and hot water heater (2022)ensuring year-round comfort and efficiency. Upstairs, you'll find three spacious bedrooms, each bathed in sunlight, and a stylish 5-piece bathroom with double sinks and chic tile accents. The semi-ensuite to the primary bedroom adds an extra touch of convenience. Need a spot to unwind? Head downstairs to the large family room, perfect for movie nights, game time, or simply relaxing. A dedicated laundry and utility room offer smart storage solutions. Step outside into your private backyard oasis, complete with a fenced yard and deck ideal for BBQs, lounging, or enjoying fresh air with family and friends. An attached 1-car garage makes parking easy, while the safe and friendly neighborhood adds to the appeal. Located in Kingston's sought-after West End, this home puts you minutes away from schools, parks, shopping, restaurants, and public transit. Whether you're a first-time buyer, a growing family, or looking for a fresh start, 867 Berwick Place is the perfect place to call home! (id:60626)
Royal LePage Proalliance Realty
665 Devonia Road W
Lethbridge, Alberta
Welcome to The Violet by Cedar Ridge Homes. This home is not just your average cookie cutter home… it’s is a large, elevated home designed with entertainers and families in mind and has everything you’ve been dreaming of! The windows that span the entire back of the home will wow you from your first look… they flood the entire main floor with the most incredible natural light making everything feel so spacious and bright. The main floor features a sunken foyer with coat closet, and then in to the main living area with a gorgeous kitchen with a huge island, perfect for hosting that family dinner. The dining room and living room are both a great size, and the living room features a gas fireplace, and views on to your huge 16’x12’ deck. We haven’t even gotten to the walk through pantry/mudroom yet, that is so well designed just off the double car garage. No more excuses for not putting your groceries away! The half bath is also wisely tucked away here, away from your living area. The second floor is just as impressive, with a bonus room, two bedrooms, a full four piece bathroom, a laundry room, and your primary suite. The primary bedroom also has fantastic windows, and the dreamiest ensuite! We’re talking free standing tub, custom tile shower, water closet, and a great size vanity with double sinks. Also on this main floor is a fantastic covered deck just off the bonus room… nice and private for you to sit and enjoy your morning drink in peace! The basement is open for future development and ready to make your game hosting dreams come true. Located in The Crossings with easy access to the amazing YMCA rec Center, groceries, restaurants, pharmacies, schools, and so much more. Come check this one out!! (id:60626)
RE/MAX Real Estate - Lethbridge
32 Devils Glen Road
Northern Bruce Peninsula, Ontario
Built in 2023, this well thought out, 3-bedroom, 2-bath bungalow offers modern living in a serene setting. The open-concept design features a custom kitchen, spacious living areas, and beautiful finishes throughout. The primary suite boasts a luxurious 5-piece ensuite, and the attached double-car garage provides convenience and storage. Outside the property features beautiful firepit, and a hot tub. Perfect to enjoy on those clear nights where you can see the stars. A short walk leads to water access, perfect for kayaking, swimming, and relaxing by the shore. Located in the breathtaking Northern Bruce Peninsula, you're surrounded by natural beauty explore the famous Grotto at Bruce Peninsula National Park, hike the scenic trails of Lions Head, or take a boat tour to Flowerpot Island. Enjoy charming local shops, fresh markets, and endless outdoor adventures in this sought-after destination. Experience peaceful living with modern comfort in this exceptional home! (id:60626)
RE/MAX Grey Bruce Realty Inc.

