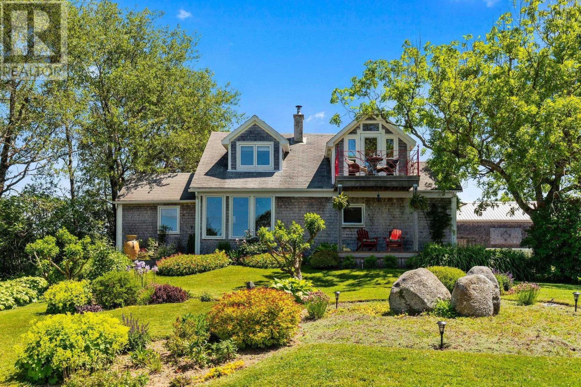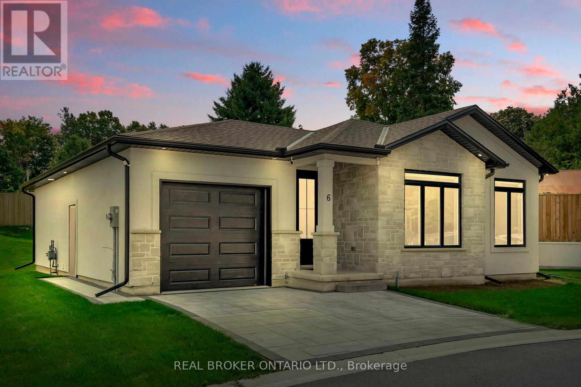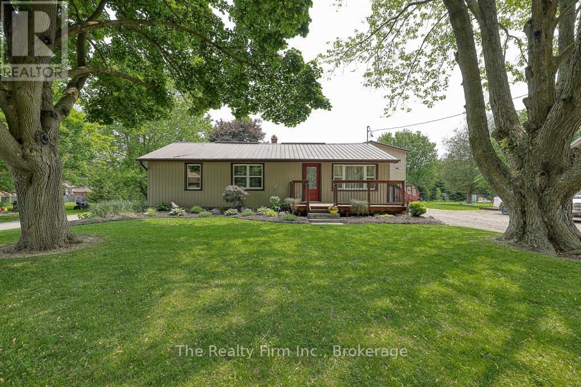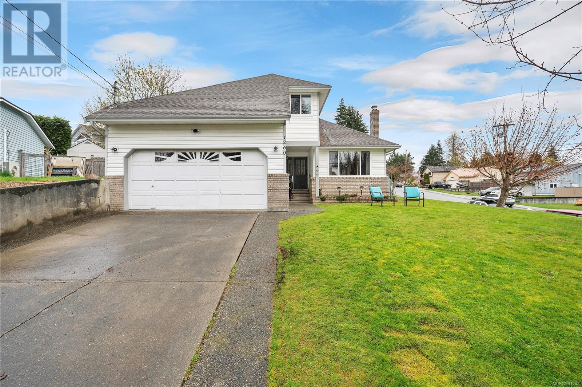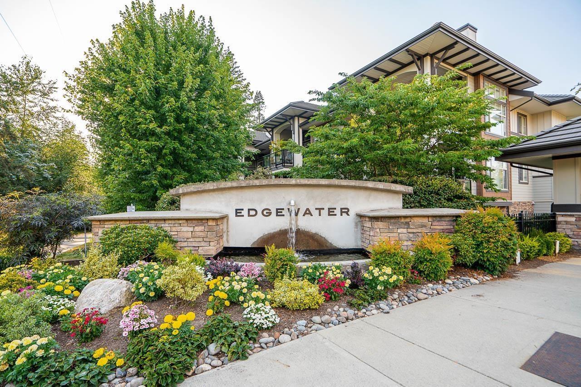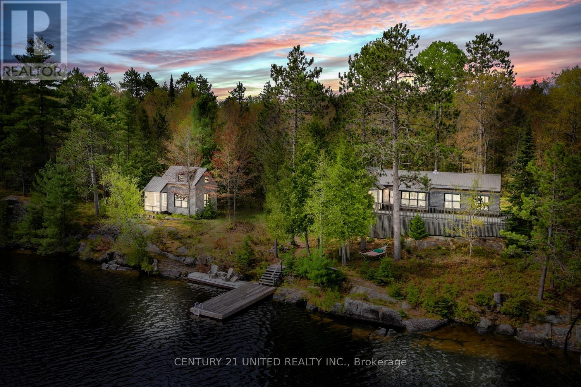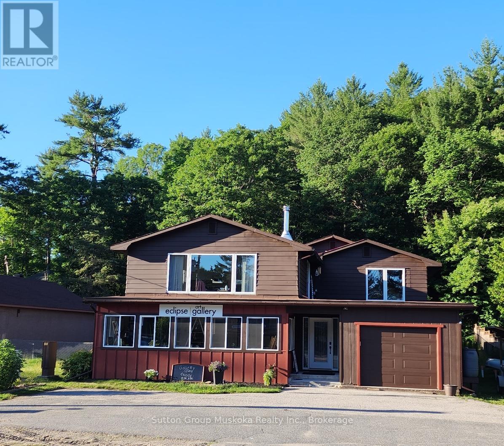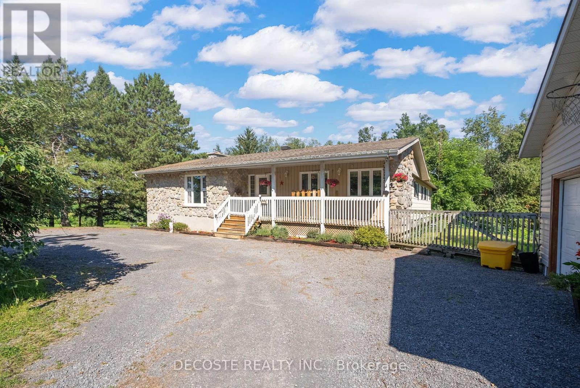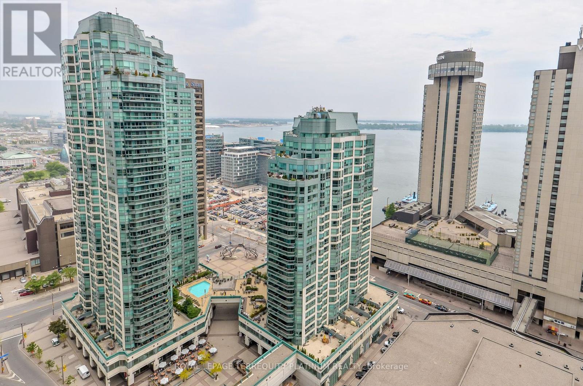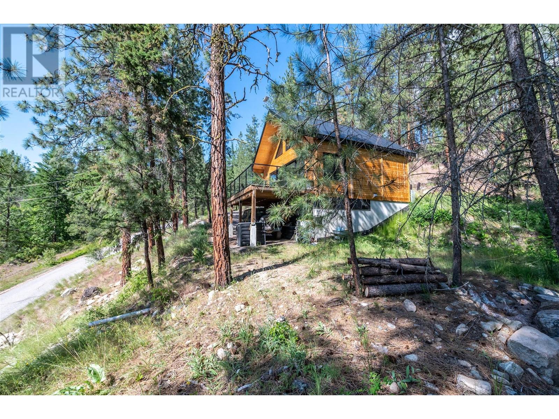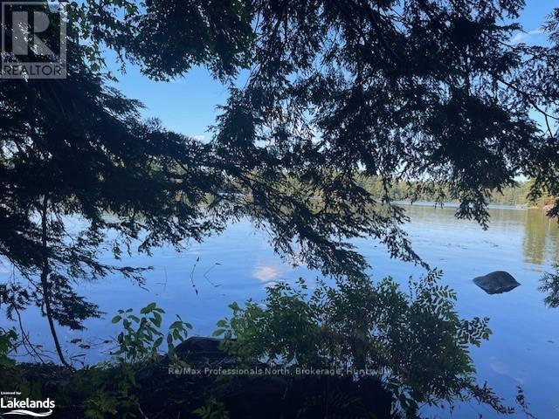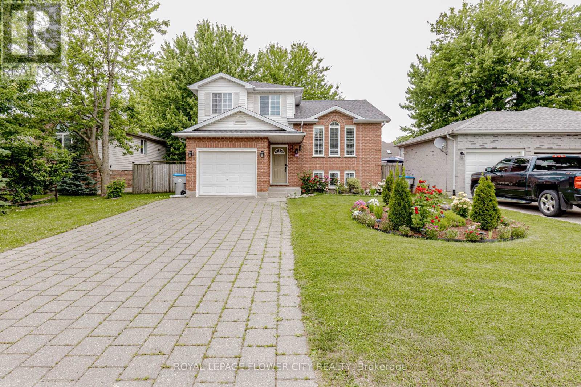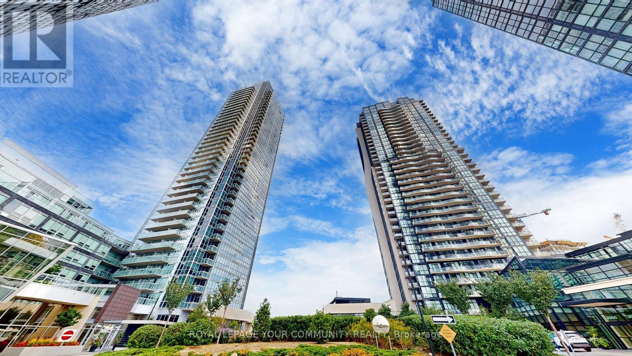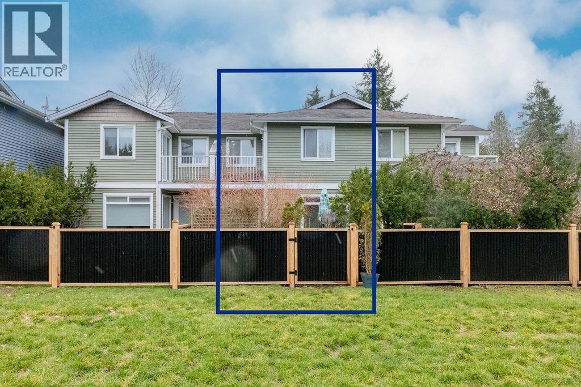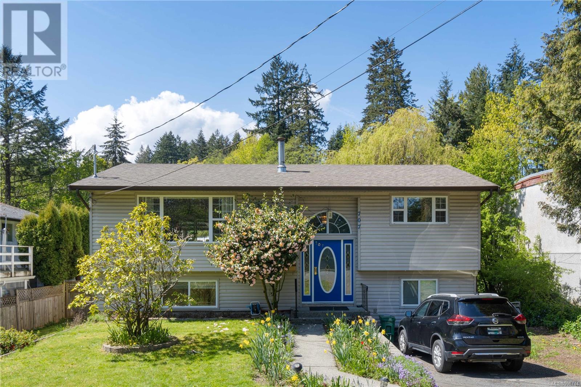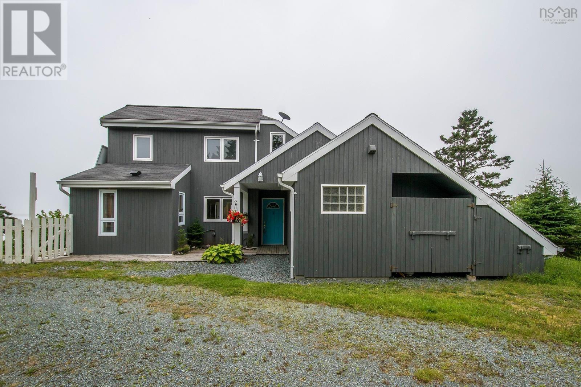54 Gates Road
Blandford, Nova Scotia
Serenity by the Sea Ocean Views, Charm & Endless Possibilities! Welcome to your dream coastal retreat! Set in a peaceful, serene setting with breathtaking ocean views, this beautifully renovated home offers the perfect balance of charm, comfort and practicality. Whether you're an artist, gardener, hobbyist, or someone simply craving tranquility by the sea, this property is a rare find. Inside, the home radiates character and charm, with tasteful renovations that blend modern comforts with timeless style. A stunning sunroom addition invites the outdoors in, flooding the space with natural light and offering a perfect spot to unwind with your morning coffee or entertain guests in every season. Outside, youll discover a lovely greenhouse and lush gardens a haven for green thumbs and anyone who loves to connect with nature. But what truly sets this property apart is the large detached workshop perfect for tradesmen, hobbyists, tinkerers, or anyone looking to run a small business from home. Located just minutes from Bayswater Beach, scenic hiking trails, the vibrant Hubbards Farmers Market, the Deck Restaurant, and the nearby Blandford Community Centre, youll enjoy both privacy and the perks of a welcoming, coastal community. If youve been searching for a property with soul, scenery, and space to grow, look no further. This is more than a home it's a lifestyle. If this speaks to you, book a viewing, youll be glad you did! (id:60626)
Keller Williams Select Realty
6 - 5 John Pound Road
Tillsonburg, Ontario
Step into a world of effortless luxury with this stunning 1+1 bedroom home, where modern design meets easy living. The main floor welcomes you with an inviting family room that seamlessly flows into a chic, upgraded kitchen, complete with extended height cabinets, sleek quartz countertops, stainless steel appliances, and a breakfast bar peninsula perfect for casual dining. Whether you're enjoying a meal in the cozy dining area or stepping out to the deck for alfresco dining, this home offers flexibility for every occasion. Ideal for hosting, the main level also includes a stylish 2-piece guest bathroom, while the primary bedroom serves as your personal retreat with a spa-like 3-piece ensuite featuring a glass-enclosed shower. Daily chores are a breeze with convenient main floor laundry and direct access to the single garage. The excitement continues downstairs in the beautifully finished lower level, featuring oversized windows that flood the space with natural light, recessed lighting, and a spacious rec room ready for relaxation or fun. An additional bedroom and a luxurious 4-piece bathroom complete this versatile space, perfect for guests or extra living quarters. This home is the ultimate blend of modern luxury and low-maintenance living in the sought-after Mill Pond Estates. Dont miss your chance to live the easy, stylish life! (id:60626)
Real Broker Ontario Ltd.
22 Centre Street
Norwich, Ontario
The house will stop you..but the shop will seal the deal. Located in the heart of Norwich, this move-in ready 3-bedroom bungalow delivers more than meets the eye. The showstopper is a 24' x 36' detached 2-storey shop built in 2022, complete with a 12' x 10' overhead door, 100 amp service, propane heat, insulation, water lined and ready for plumbing, plus an upper-level office or man cave you'll never want to leave...ideal for hobbies, toys, business or serious storage. Inside, the bright, open layout features a Carver Cabinetry kitchen (2019) that flows into the dining area...perfect for entertaining or keeping the conversation going. The living and dining rooms offer oversized windows and warm hardwood flooring, while the spacious front deck adds curb appeal and a cozy touch. The main floor includes three spacious bedrooms, a 4-piece bath, and a durable metal roof. Downstairs, the full basement offers even more space with a rec room, office nook, laundry/utility area, and storage. There is also a convenient access from the back of the house to a clean, dry cold cellar - perfect for storing garden tools, seasonal decor, or outdoor gear. With 200 amp service to the home and a generous in-town lot, this property brings big value to small-town living. (id:60626)
The Realty Firm Inc.
1260 Gazelle Rd
Campbell River, British Columbia
Well-maintained, 3 bed, 3 bath split-level home is nestled on a quiet street in one of Campbell River’s most sought-after neighbourhoods. The home features two cozy fireplaces—gas and wood-burning—perfect for those cooler evenings, and electric baseboard heating throughout. Enjoy recent updates, including fresh interior paint and a new carpet (2025). The kitchen is bright and functional with newer appliances (gas stove, dishwasher, washer/dryer) and updated LED lighting on the main floor. Step outside to a fully fenced yard with a gas hookup, a rebuilt chimney, and a spacious deck—ideal for outdoor entertaining. Practical improvements like updated perimeter drains (2017), newer windows (2013), and a well-maintained roof add peace of mind. This is a perfect family home offering easy access to schools, shopping, recreation, and the trails of Beaver Lodge Lands. (id:60626)
Royal LePage Advance Realty
53 Creekstone Drive Sw
Calgary, Alberta
Located in the up-and-coming community of Creekstone in Pine Creek, this stylish half duplex combines modern living with smart investment potential. The property includes a fully legal 1-bedroom basement suite, making it an ideal choice for rental income or extended family living.The main home spans two levels and offers a thoughtfully designed layout featuring 3 bedrooms, 2.5 bathrooms, and both a family room and a bonus room. The heart of the home is a contemporary kitchen with upscale finishes including a gas range, stone countertops, and ceiling-height, soft-close cabinetry. A large dining area, mudroom, and powder room complete the main floor.Upstairs, the primary suite is a true retreat with a walk-in closet, and an elegant ensuite that boasts a deep soaker tub. Two additional bedrooms, a full bath, and upstairs laundry offer both function and flexibility.Downstairs, the legal suite impresses with 9’ ceilings, big windows, and premium touches like designer tile, wide plank flooring, and LED pot lighting. Surrounded by natural green spaces and future amenities, this home is a great opportunity in a fast-growing neighborhood. (id:60626)
Real Broker
116 15185 36 Avenue
Surrey, British Columbia
Welcome to Edgewater! Ideal west-facing 2 Bed/2 Bath ground floor condo offers a peaceful escape with your main living and patio overlooking water feature of inner courtyard. Thoughtfully designed layout with spacious kitchen, dining and living areas and bedrooms on opposite sides for privacy. Luxurious primary suite boasts a walk-in closet and spa-like ensuite with heated floors. High-end features include quartz and marble countertops, extra built-in cabinetry, 9' ceilings, an electric fireplace, and an oversized kitchen island. Recent upgrades include a new washer/dryer, dishwasher. Enjoy resort-style living with a rooftop pool/hot tub, gym, yoga, media and craft rooms, stunning entertainment lounge with breathtaking views, guest suite and gated walking paths. Includes 2 parking spaces! (id:60626)
Macdonald Realty (Surrey/152)
703 1575 W 10th Avenue
Vancouver, British Columbia
The popular Triton building, a sought after prestigious building in the South Granville neighborhood. Bright and spacious one bedroom home with a fantastic outlook to the park and some views of the ocean and mountains. Open plan living room, dining room and kitchen. The spacious bedroom can easily accommodate a king size bed. Walk-in closet and cheater ensuite off the Bedroom. This home comes with 1 secure parking and one storage locker. Rentals & Pets are allowed (1 Dog or 2 Cats). Extremely well managed concrete high-rise, proactive strata council with a healthy contingency fund. Located just a block from the future South Granville Skytrain station. Steps away to shopping, dining, recreation and the Stanley Theatre. (id:60626)
Keller Williams Ocean Realty Vancentral
823 Mackie Bay
Addington Highlands, Ontario
Nestled on the shores of Weslemkoon Lake, this charming cottage and its accompanying bunky exude stylish Scandinavian design characterized by white painted walls, exposed wooden beams and polished hardwood floors. Accessed by water, the journey to this hidden gem begins with a short boat ride across the lake, leaving the hustle and bustle of the outside world behind. The main cottage boasts a weathered cedar shake exterior that blends seamlessly with its natural surroundings. A spacious deck with a large screened-in sunroom stretches out from the cottage, providing an ideal spot to gather with friends & family. Inside is a warm & inviting atmosphere. The real star of this open concept area is a stunning floor to ceiling mid-century modern feature wall, accented with a cast iron Jotul woodstove. The ceiling features wooden beams & is finished with red cedar strip paneling. Enjoy breathtaking views of the lake from the built in seating nook beside the large windows. This room serves as the heart of the home and is open to the kitchen & eating area. The modern kitchen comes equipped with propane appliances. Just off the main room is the spacious primary bedroom with sloped cathedral ceilings and a sliding glass door walk out to a private deck. The second bedroom offers amazing views of the lake as well as nighttime views of the stars above through the skylight in the vaulted ceiling. A full bathroom & laundry complete the layout. Tucked away beside the cottage, close enough but far enough away, the bunky is clad in the same cedar shake shingles as the main cottage. While smaller in structure, it also features its own private screened-in sunroom to relax in. The combined bedroom/living area features windows on all sides and spectacular views of the lake. Exposed beams once again make an appearance, in keeping with the aesthetic of the main cottage. A second story loft area with twin beds provides comfortable accommodations for up to four more people. (id:60626)
Century 21 United Realty Inc.
2831 Highway 60 Highway
Lake Of Bays, Ontario
This property is located in the heart of Dwight, half way between Huntsville & Algonquin Provincial Park, within walking distance to beautiful sandy Dwight Beach on Lake of Bays. This building has been renovated, new spray foam insulation, all new windows, new electrical, new drilled well pump, hookup for generator (Generlink) just to name a few. The main level has a nice bright open retail/business commercial area, approx. 800sqft or could be used as another room, has a bright front porch area at the front of the building. In the back part, storage room with a 2pc bathroom for retail space if needed, plus a large approx. (40x36) work room or garage with side garage door, back door to back yard. There's also another room, currently used as a gym /sauna. The 2nd level has a 3 bedroom, 2 bathroom home. An open concept living/dining and kitchen with large island, huge windowns and patio door to bring the natural sunlight in. The livingroom has a woodstove to cozy up to on those winter evenings. A large master bedroom suite with walk-in closet and 2 pc ensuite. Main floor laundry as a bonus in this home. Back yard includes a deck, gazebo with hot tub area with gardens to enjoy the natural woods behind. There's a single car garage attached at the front of the building with more parking out front. This property is perfect for storefront/retail or self-employed buisiness. Lot's of opportunity and potential to live, work and play in beautiful Lake of Bays, Muskoka! (id:60626)
Sutton Group Muskoka Realty Inc.
21275 Mccormick Road
North Glengarry, Ontario
Wonderful Hobby Farm property on 5+ acres just a few minutes from Alexandria and train station. Elegantly renovated spacious home featuring beautiful kitchen w/granite counters and island, plenty of cabinet space, stainless steel appliances. Entertain your guests in the front room flooded with natural light or the large living room w/wood burning fireplace and patio doors leading to the private rear deck. There are 3 bedrooms completing the main level including the master bedroom w/ walk-in closet and spa-like ensuite bathroom w/ soak-in tub, standup shower & double sink. The walkout basement is perfect for the growing family with a spacious main room plus a separate wing with bedroom + office, full bath and sitting area; could be an in law suite. Outside enjoy the landscaped gardens and lawns, private wood w/trails, double detached garage, private patio area for outdoor entertaining. (id:60626)
Decoste Realty Inc.
1008 - 10 Yonge Street
Toronto, Ontario
Renovated 1 bedroom + open solarium with parking/locker at the heart of downtown Toronto's Harbourfront. Lake views from bedroom and den, spacious live/dine space, open modern renovated kitchen, newer wood floors throughout. Large closet in bedroom, setup your home office in the bright solarium. Newly renovated 4pc bathroom. Great resort-like amenities include 24hr concierge, in/outdoor pools, visitor parking, rooftop Skylounge, terrace w/BBQs, full fitness centre w/weights, cardio, classes, theatre room, squash/basketball courts, guest suites & more! Steps to TTC, Union Station, Financial District, grocery (Loblaws, Farm Boy, Longos), Dining, St Lawrence Market, shops, ferry, underground PATH, ScotiaBank Arena, LCBO. Walk score of 97, Transit score of 100! All inclusive maintenance fees include all utilities, cable TV and internet! One of the only addresses that permit enrolment in the highly coveted Island Science School (JK-6). Some photos have been virtually staged. (id:60626)
Royal LePage Terrequity Platinum Realty
75 Campbell Avenue
Barrie, Ontario
Great Location On Cul De Sac with easy access to Hwy 400 & Barrie Go. Bright And Spacious Semi-Detached home with 3 BR's, 2 Full WR's and office room(can be used as 4th Bedroom). Main Floor Laundry, Fully Fenced Yard With Extra Storage In Garden Shed. Separate Entrance To Office room with 3Pc Bath, Plus Sliding Doors From Family Room To Patio. Primary BR with Walk In Closet. Open concept Layout, SS Appliances in Kitchen. No Side walk. Driveway fits 2 cars. (id:60626)
RE/MAX Gold Realty Inc.
456 Matheson Road
Okanagan Falls, British Columbia
Welcome to this gorgeous newly built home nestled amongst Okanagan pines and natures beauty. This home is only a 15 minute drive to Penticton and 5 minutes to OK Falls. Recently constructed in 2020, this 1736 sq.ft. home is situated on a secluded half-acre parcel in Golden Hills, one of Canada's most unique bare land strata, boasting approximately 160 acres of shared land to explore and enjoy. The home is a captivating blend of natural charm and modern sophistication, featuring a designer kitchen with solid surface countertops, a spa like bathroom with a steam shower, smart appliances, high end windows, and a fresh air exchange system for optimal comfort. The thoughtfully designed layout seamlessly integrates the natural surroundings, with a 20 ft tinted folding glass wall that opens out from the kitchen and dining to a spacious 28x12 deck with panoramic forest and mountain views for the ultimate outdoor living experience. The lower level of the house is primed for an entertainment/living room and a den for guests. This home comes with an amazing water filtration system for the absolute best quality drinking and bathing water. The installed system is an approximate cost of $25,000. Covered parking and ample surrounding land complete this truly one of a kind property. (id:60626)
2 Percent Realty Interior Inc.
2 Stone Gate Lane
Bracebridge, Ontario
This spectacular 6.5-acre lot on the serene shores of pristine Prospect Lake offers an impressive 337 feet of clean, sandy shoreline and unbeatable privacy. The gently sloping terrain is perfect for building your dream home with a walkout basement. Located along a private road maintained by cottagers in the winter, the lot comes with a new driveway leading towards the future building site, with hydro readily available. This is a rare opportunity to create your private retreat in one of Muskoka's most peaceful settings. (id:60626)
RE/MAX Professionals North
2106 1550 Fern Street
North Vancouver, British Columbia
Welcome to Beacon! Soaring on the 21st floor enjoy SOUTH-facing city and water views. This immaculate conditioned 1-BEDROOM + den/flex offers 602 sq.ft. of MODERN living with QUARTZ countertops, high-end Bosch and Fisher & Paykel s.s appliances and GAS cooktop. The endlessly BRIGHT living area opens to a PRIVATE balcony with a gas bib hookup. The versatile den can be used as an office or storage. Enjoy 3 elevators and TOP-TIER amenities, the 14,000sqft Denna Club offers a 25m indoor pool, 3,700sqft fitness room, sauna, steam room, yoga studio, and guest suite. Pet-friendly, with 1 parking spot and storage locker. Close to Lynn Creek, Seylynn Park, trails, and highways. Viewing by Appointment ONLY (id:60626)
Angell
146 Kent Street
Lucan Biddulph, Ontario
Welcome to 146 Kent Street, Lucan!!!!!!This charming 3-bedroom, 2-bath home is perfect for families or first-time buyers with 1 Bed Finished basement and with rough in plumber to make a extra washroom. This Property offers Stylish Kitchen with quartz countertop and Sun Filled Living Dining area. Featuring a bright open-concept layout, modern finishes, and a large backyard ideal for entertaining. Located on a quiet street in a family-friendly neighborhood, just 30 minutes to London. Close to parks, schools, and shopping. Dont miss this incredible opportunity to own in a growing community! Whether you're a first-time buyer, investor, or growing family, this turn-key property is move-in ready and priced to impress. start envisioning your life at 146 Kent! (id:60626)
Royal LePage Flower City Realty
315 - 2900 Highway 7 Road
Vaughan, Ontario
Vaughan Metropolitan Center! Spectacular Expo 1 building. Steps To Ttc, Open Concept Modern Condo Has 9Ft Ceilings With Floor Ceiling Windows, oversized terrace 1,141 sq ft as per Mpac, Ensuite Bathrooms, Kitchen Cabinets/Backsplash/ Undermount Sink, Granite Countertops Both In Kitchen And Baths, Stainless Steel Appliances & Large Island, Office/Den, 1 parking and large storage room behind the parking. (id:60626)
Royal LePage Your Community Realty
105 - 2055 Walkers Line
Burlington, Ontario
Welcome to 2055 Walkers Line, a charming bungalow-style townhome nestled in the sought-after Millcroft community. This well-appointed 2+1 bedroom, 2 full bath home offers a comfortable, low-maintenance lifestyle with thoughtful upgrades throughout. The main floor features an inviting eat-in kitchen, a spacious living/dining area, and a bright primary bedroom for convenient one-level living. A fully finished lower level adds versatile space with an additional bedroom, full bath, and a cozy rec roomperfect for guests, a home office, or a growing family. Ideal for anyone looking to enjoy the Millcroft lifestyle with easy access to parks, trails, shopping, the Millcroft Golf Club and more. Above grade parking spot located next to the unit. Some photos have been digitally staged. (id:60626)
Keller Williams Signature Realty
78 Ravenwood Drive
Nine Mile River, Nova Scotia
Welcome to 78 Ravenwood Drive, Nine Mile River! This charming custom built split entry is nearing completion and almost ready for new owners to call it their own. The home is fully finished on both levels and will be complete with quartz counter tops, a ductless heat pump, garage with opener and an oversized rear deck. This home is backed by a LUX New Home Warranty for added peace of mind & comfort and was carefully constructed by Newbury Homes. Other features included large bedrooms, well appointed bathrooms with solid surface counters and custom tiled walk-in shower in the ensuite bathroom. This newer area has some stunning homes and is sure to impress family and friends alike. Located just 8 minutes to grocery shopping, sports complex, restaurants and just a short commute to downtown Halifax. Come see it for yourself as you won't be disappointed. (id:60626)
Exit Realty Metro
89 Tuscany Meadows Close Nw
Calgary, Alberta
Open house June 28 & 29 at 2-4pm. A well-designed 2-storey Willow Park plan by Cardel located on a quiet cul-de-sac in the highly desirable community of Tuscany. This 1,574 sq ft home offers a functional layout with an open floor plan, large windows, and neutral finishes. The main floor features oak hardwood flooring, a spacious island kitchen with a pantry, a dining area, and a living room with a cozy gas fireplace. A main-floor laundry room and a 2-piece bath add to the convenience. Step outside to the large deck, perfect for outdoor entertaining. Upstairs, you'll find a generous bonus room, ideal for a second living space or home office. The primary bedroom includes a 4-piece ensuite with a soaker tub, while two additional bedrooms share a separate 4-piece bath. Backing onto a green belt and just steps from a playground, this home is in a prime location close to schools, parks, pathways, and all the amenities Tuscany has to offer. Don't miss this fantastic opportunity—schedule your viewing today! (id:60626)
RE/MAX Realty Professionals
15 624 Shaw Road
Gibsons, British Columbia
Excellent opportunity to acquire a three-bedroom townhouse in the heart of Gibson's. With a generous floor plan, lovely outdoor patio area, single-car garage, and adjoining community garden area. This three-bedroom, two-bathroom unit is in excellent condition and ready for immediate occupancy. Featuring added storage, large pantry area, spacious kitchen with ample cabinets, counter space, gas fireplace, and more. Located merely half a block from both the elementary school and the high school, and only half a block from the bus stop and stores, this is a prime location. (id:60626)
Sutton Group-West Coast Realty
1005 Mountain View Road Unit# 4d
Rossland, British Columbia
Experience the ultimate mountain retreat in this top-floor condo located at the base of Red Mountain, just minutes from the chairlifts. After a day on the slopes, ski right to your back door and relax in this stunning 3-bedroom, 2-bathroom unit. The entry has lots of space for your boots and coats. The open-concept living space is bathed in natural light, thanks to floor-to-ceiling windows offering great views of the surrounding forest and mountain. Timber accents with post and beam style add rustic charm throughout. The kitchen, open to the rest of the main floor with an island, is perfect for entertaining. Cozy up by the gas fireplace in the living room, or step out onto the balcony off the dining area, where you?ll find a BBQ hookup. The loft bedroom features its own private balcony, a large space for a potential walk in closet, and a large full bathroom, offering a serene escape. With plenty of storage inside and a separate large storage locker, you?ll have room for all of your gear. Building amenities include a relaxing outdoor hot tub, an elevator, and a heated parking garage. World class skiing, hiking and biking right out your back door. Call your REALTOR® to view today! (id:60626)
Century 21 Kootenay Homes (2018) Ltd
707 Howard Ave
Nanaimo, British Columbia
This family home offers the perfect blend of comfort, convenience, and functionality. With three bedrooms and two bathrooms, there’s plenty of room for the whole family. The updated kitchen offers modern finishes, and a functional layout. Situated on a spacious lot, the property features a fully fenced yard with a large partially covered deck — ideal for kids, pets, gardening, and outdoor entertaining. You will also enjoy the large workshop and storage room with potential to add a suite to the home. Located in a central and family-friendly neighborhood, this home is just steps away from schools, Centennial park and turf field, shopping, and public transit. (id:60626)
RE/MAX Professionals
3078 Ostrea Lake Road
Pleasant Point, Nova Scotia
Discover a rare opportunity to own a stunning 1.34-acre property on Nova Scotias breathtaking Eastern Shore. Nestled on the serene Ostrea Lake with 348 feet of direct lake frontage, this unique retreat offers the perfect blend of tranquil lakefront living and captivating Atlantic Ocean views. Located just 40 minutes from downtown Dartmouth, this property provides an ideal balance of seclusion and convenience. The contemporary-style home boasts 1,737 square feet of thoughtfully designed living space. The main level features an expansive primary suite and an inviting great room with a propane stoveperfect for enjoying panoramic views and year-round comfort. With southwestern exposure, you'll be treated to mesmerizing sunsets, while the open-concept layout, post-and-beam accents, and abundant windows fill the space with natural light and breathtaking scenery. The chefs kitchen and dining area seamlessly flow to an extensive deck system, ideal for warm summer days. Upstairs, a private guest bedroom and bath offer a peaceful retreat. A ducted heat pump system ensures efficient heating and cooling throughout the home. Adding to the appeal, a fully finished detached garage with heat and AC provides the perfect space for a guest bunkie, hobby room, or artists studio. This property also boasts an off-grid system capable of powering most electrical needs, making it an ideal seasonal getaway or retirement retreat. Picture yourself on your private dock, taking in the soothing rhythm of the ocean, going for a swim, or exploring the lake by kayak. With nature all around, this is your chance to experience the best of coastal living in a truly exceptional setting. (id:60626)
Engel & Volkers

