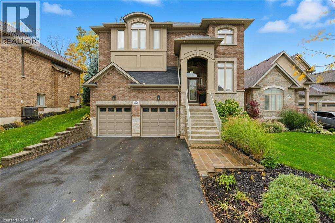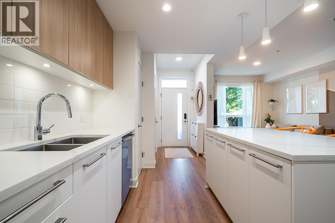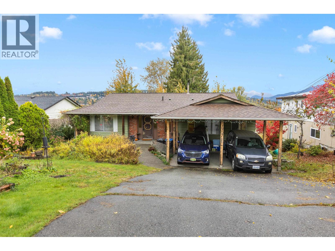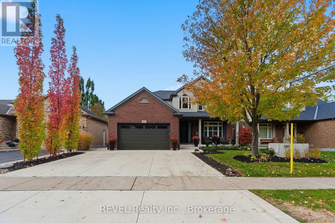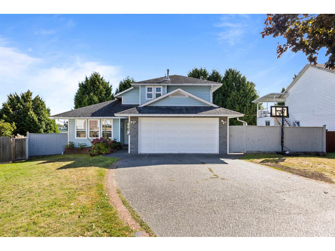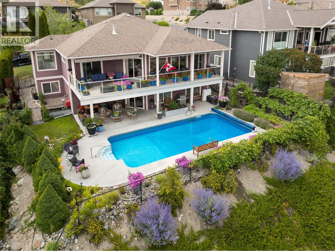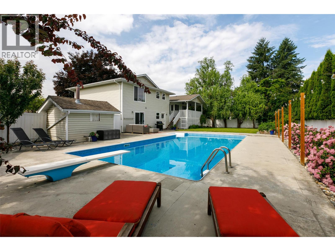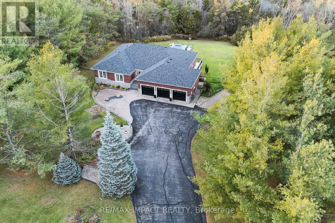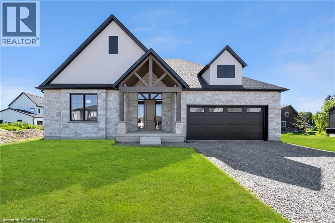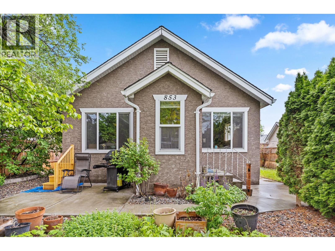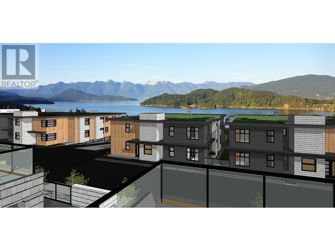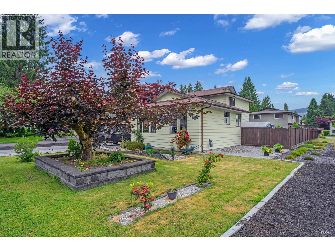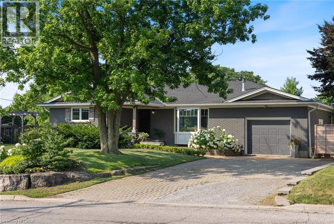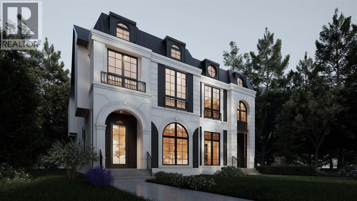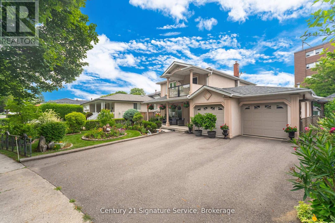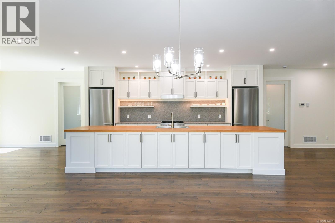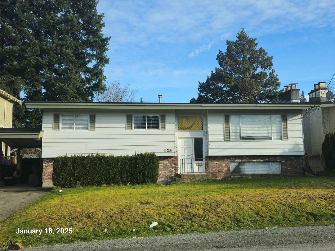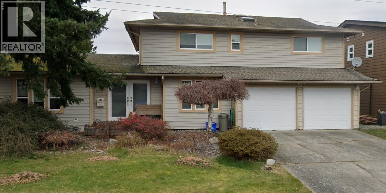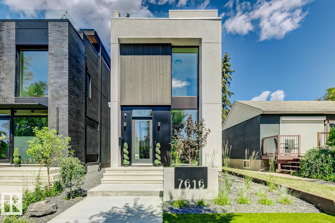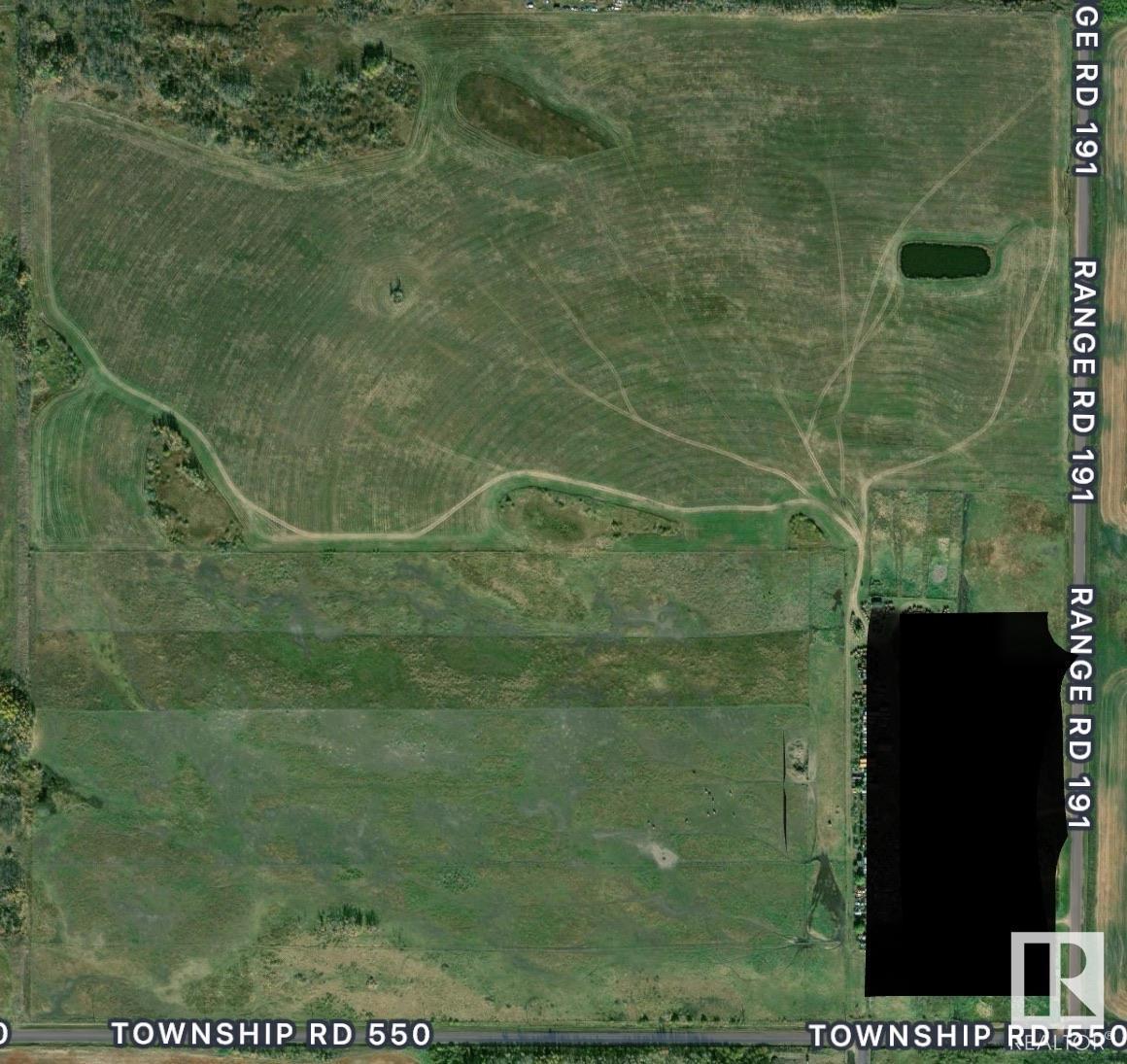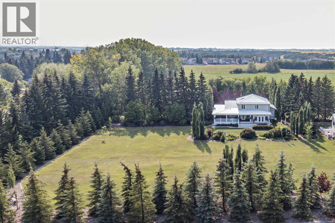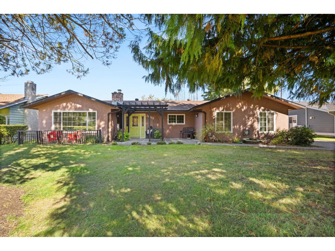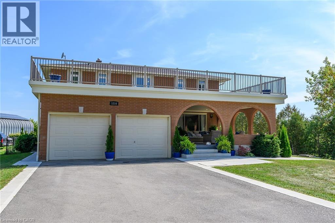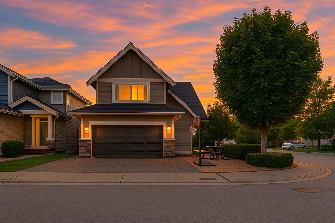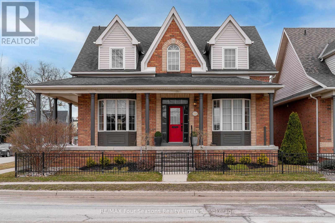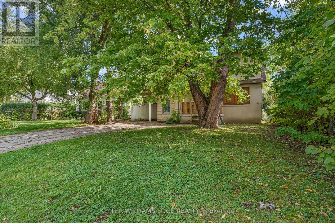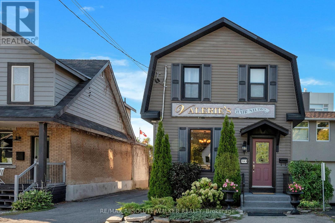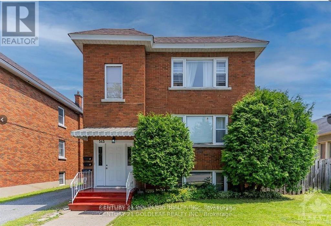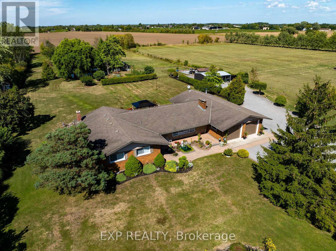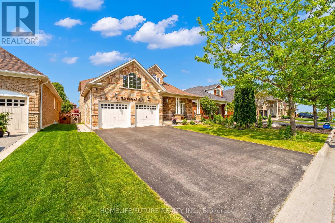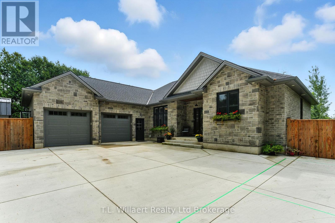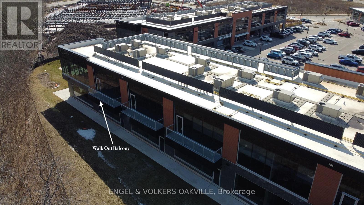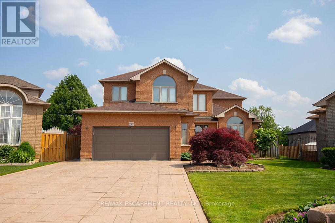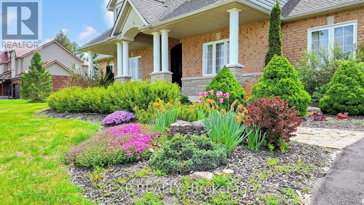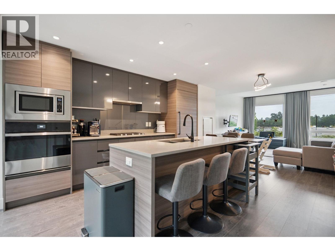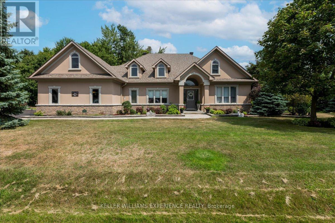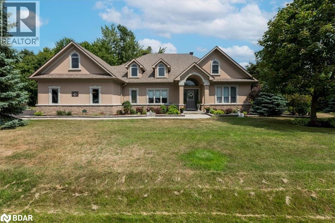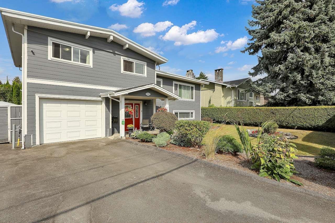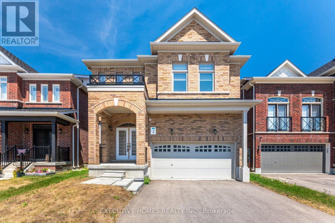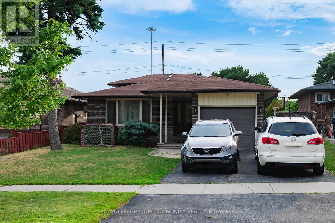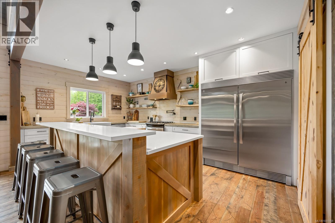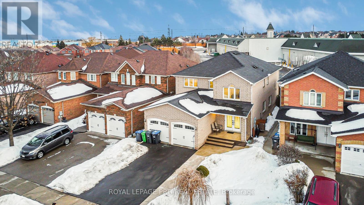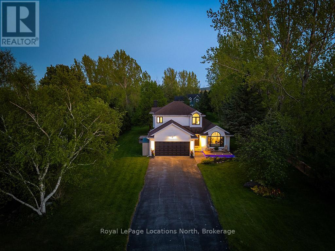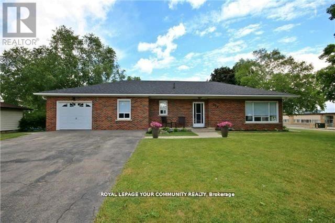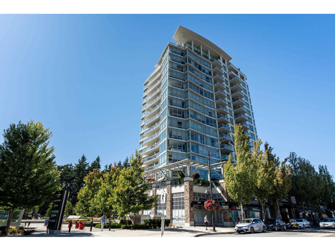4076 Highland Park Drive
Beamsville, Ontario
The ultimate large family home for those looking to have it all! Nestled on one of Beamsville’s most prestigious streets along the Bench, this stunning multi-generational residence sits on a massive ravine lot backing onto forest and Konkle Creek, with private trails starting right in your backyard, connecting to the Bruce Trail and just a short hike to some of the region’s best wineries. Offering nearly 4,000 sq. ft. of finished living space, the home features a luxurious 1-bedroom in-law suite with a separate entrance from the garage — perfect for extended family or guests. The bright, open-concept main floor includes a double-sided fireplace adding a warm, luxurious feel, plus a flex living space with endless possibilities — 5th bedroom, home gym, kids’ playroom, or office. Upstairs, enjoy 4 spacious bedrooms, generous closets, and a loft ideal for a home office. The backyard oasis is private and serene with a large deck, hot tub swim spa, and fire pit. Located in a family-friendly neighbourhood within walking distance to schools and parks — a truly rare offering! (id:60626)
RE/MAX Escarpment Golfi Realty Inc.
103 2035 Glenaire Drive
North Vancouver, British Columbia
Spacious 3-bed + den, 2.5 bath townhouse offering 1,450 sq. ft. across 3 levels with a large private rooftop patio ideal for relaxing, dining & entertaining. The open-concept main floor features a sleek Bosch kitchen with integrated fridge & gas cooktop. Radiant in-floor heating & A/C ensure comfort year-round. Meticulously maintained with 2 EV-ready parking stalls, storage locker & new home warranty included. Exceptional location close to Park Royal shopping, Grouse Mountain, Lions Gate Bridge, top schools, vibrant North Shore neighbourhoods & Ambleside Beach. A rare opportunity not to be missed! (id:60626)
Keller Williams Ocean Realty
1507 Elinor Crescent
Port Coquitlam, British Columbia
Mary Hill View Home!! Level-Entry Rancher with Full Basement! This spacious 2,660 sq. ft. home offers a rare level-entry design with a full walk-out basement. The living and dining rooms open onto a 9 × 24 ft deck where you can enjoy sweeping views from New Westminster to the Plateau. The bright kitchen includes an eating area and pantry, and the primary bedroom features its own renovated three-piece ensuite. Downstairs, the possibilities are endless, an oversized recreation room with sliding doors to the backyard, a separate laundry area, and a two-piece bath make this space easy to suite or convert for extended family. Perfect for a pool table, home theatre, or gym. Recent updates includes a new furnace, HWT 2016, roof 2014, and new carpet upstairs. The 70-ft frontage lot has attractive (id:60626)
Homelife Advantage Realty Ltd.
380 Pelham Road
St. Catharines, Ontario
Fully renovated & finished in highly desirable location, across from Rotary Park, w/ walking trails & views, minutes to amenities on 4th Ave, wineries & hospital. Bright & spacious 2 storey entrance leads to office/dining space, w/ custom maple built-ins & coffered ceiling. The space leads to butler's passthrough w/ cabinetry & walk-in pantry. Open concept kitchen & living w/ doors leading to outside. Quartz counters, large island, SS appliances, & cabinetry w/ upper glass-faced cabinets. Living rm features custom maple built-ins. Main floor features 9ft ceilings, 24x24 tile & hardwood throughout. Mudroom/laundry is oversized w/plenty of storage w/ access to your double car garage w/ epoxy floors.Upstairs has 3 bdrms & 2 fully renovated baths. 2 bdrms share renovated jack-and-jill bath w/ double sinks. Primary bedroom offers ample space for seating area. Spa-like ensuite w/ double sinks, freestanding tub, luxurious shower & 2 linen closets.Lower level perfect entertaining space: large rec rm w/ 110" 4K projector w/ Klipsch dolby atmos speakers, floor to ceiling storage, & LVP flooring. Wet bar roughed in. Additional two rooms, one w/ workout equipment, TV, and closet. Fully finished bath with quartz counters & large glass tiled shower. Keeping entertaining going outside w/ your 35ftx15ft covered patio w/ porcelain tile, stucco wall w/ TV, pot lights, & ceiling fans. Yard is fully fenced & large custom built shed. Front yard is fully landscaped, w/ concrete feature wall, triple concrete driveway & side yards. Oto Lawn Sprinkler in front & back (app-controlled). Matching new garage door installed & new 8 ft, multi point locking front door. Newer roof, furnace, AC, tankless water heater, & brand new glass in all windows ensures long-term energy efficiency. Every detail has been considered-from the curb appeal to the craftsmanship, this home has been transformed with your comfort & long-term luxury living in mind. (id:60626)
Revel Realty Inc.
13278 98 Avenue
Surrey, British Columbia
Welcome to this beautifully maintained single-family home near downtown Surrey! Situated on a generous 7,100 sq. ft. lot, this property offers a quiet lifestyle in a wonderful neighbourhood. With 4 bedrooms and 4 bathrooms, it provides the ideal amount of living space for a growing family. Enjoy a private, fully fenced backyard-perfect for relaxing or entertaining. The home backs onto A.H.P. Matthew Park and Elementary School, and is just a short walk to Queen Elizabeth Secondary. Conveniently located near major transit routes, shopping, and community-friendly parks, this home truly has it all. Plus, it's priced at $271,100 below assessment value, an incredible opportunity you don't want to miss! (id:60626)
Exp Realty Of Canada
860 Kuipers Crescent
Kelowna, British Columbia
Welcome to 860 Kuipers Crescent! Located in one of the most desirable and sought after areas in the Upper Mission – known for its stunning panoramic views, family friendly atmosphere, and access to the outdoors – this immaculate 4-bedroom, 2.5-bathroom home is situated on a 0.20-acre lot and includes 3063 sq. Ft of living space with a huge oversized balcony offering breathtaking views of Okanagan Lake, and the heated in-ground pool below. The main level features a modern design with vaulted ceilings, bright open living spaces, and calming neutral colours throughout. The kitchen is equipped with solid wood cabinetry, granite countertops, and stainless-steel appliances, including gas range. The primary bedroom offers a luxurious 5-piece ensuite with a large soaker tub perfectly positioned to take in the stunning views. This level also includes a second bedroom (ideal as an office or den), a powder room, and a spacious mudroom/laundry area. The lower level features a second kitchen and huge recreation room with direct access to the pool deck. The lower level is finished with two additional bedrooms, bathroom and mechanical room. Located in the Upper Mission, this home is just a short drive from the newly built Mission Village at the Ponds, home to a range of convenient amenities like Save-On-Foods, Shoppers Drug Mart and Starbucks. Enjoy nearby world-class wineries as well, including CedarCreek Estate Winery and Martin’s Lane Winery. New carpets throughout. (id:60626)
Oakwyn Realty Okanagan
4306 San Michelle Court
Kelowna, British Columbia
OPEN HOUSE SUN NOV 16th 1-3 PM WOW! This substantially renovated family home on a quiet cul-de-sac with an in-ground pool wont last long. This gorgeous 5-bedroom, 3-bathroom plan boasts 2625 square feet of living space, including a private, fenced yard with a covered deck, a spacious patio, and a heated in-ground pool. Modernized throughout with open concept living area & island kitchen; updated flooring, paint, lights, the works! Extras include A/C, alarm system, SS appliance package, two gas fireplaces, double garage & built-in vac. With just a short walk to school, parks, CNC, the beach and H2O Center, this is a fantastic opportunity. (id:60626)
RE/MAX Kelowna
448 7a Highway
Cavan Monaghan, Ontario
Perched Atop A Gently Rolling Landscape This All Brick And Stone Bungalow Commands Attention From The Moment You Arrive. A Sweeping Asphalt Driveway Leads To A Custom Built Residence That Blends Refined Craftsmanship With Serene Country Views Stretching To The Horizon. Inside Light Pours Through The Open Concept Main Living Space Anchored By A Corner Fireplace And Framed By large Windows That Invite The Outdoors In. The Dining Area Flows Effortlessly Into A Spacious Eat In Kitchen, The Kind Of Space Where Every Sunrise Feels Like A Personal Moment And Every Evening Ends With A Panoramic Sunset Over Your Own Two Acres. Step Outside To An Expansive Deck That Overlooks A Private Tree Lined Backdrop - An Entertainers Dream Or The Perfect Place To Press Pause On Life. The Primary Suite Offers Quiet Sophistication With A Newly Renovated Ensuite And A Walk-In Closet Designed With Purpose, Two Additional Bedrooms With Built-Ins And A Main Floor Full Bath Complete The Main Level. Descend The Oak Staircase To A Full Walkout Lower Level, A Sunlit Extension Of The Home With Two More Bedrooms, A Family And Recreation Area, 3 Piece Bath And Even A Dedicated Space For Your Tanning Setup Or Fitness Routine. With Its Natural Light And Private Entrance The Possibilities Are Endless For An In Law Suite Guest Retreat Or The Ultimate Home Studio. The Attached 3 Car Garage Speaks To Convenience While The Detached 4th Bay Workshop (With Hydro) Delivers On Ambition. Every Inch Of This Property Was Built With Thought, Scale And Purpose. This Isn't Just A Home, Its A Statement, Where Craftsmanship Meets Calm And Every Detail Reflects A Life Well Built. Recent Upgrades Include A Renovated Primary Ensuite (2020) And Kitchen (2021), New Deck (2021), Concrete Pad And Fire Pit (2023), New Water Softener (2023), High-Efficiency Air Conditioner (2025), New Main Floor Flooring (2025), And Upgraded Main Floor Bathroom Toilets (2024). (id:60626)
RE/MAX Impact Realty
3643 Vosburgh Place
Campden, Ontario
Looking for a brand new, fully upgraded bungalow, in a peaceful country setting? This property will exceed all expectations. Offering a 10-ft, tray ceiling in the Great Room, an 11-ft foyer ceiling, 9-ft in the remaining home and hardwood and tile floors throughout, the home will immediately impress. The primary bedroom has a walk-in closet and its ensuite has a tiled glass shower, freestanding tub and double vanity. The Jack and Jill bathroom serves the other two main floor bedrooms and has a tiled tub/shower and a double vanity, as well. The red oak staircase has metal balusters adding warmth equal to the 56 gas linear fireplace of the great room. The partially finished basement has the home's fourth washroom, and two extra bedrooms, adding to the three on the main floor. From the basement, walk out to the back yard where you'll experience peaceful tranquility. There are covered porches on both the front and back of the home, a double wide garage, and a cistern located under the garage. The electric hot water tank is owned holding 60 gallons, and the property is connected to sewers. Close to conservation parks, less than 10 minutes to the larger town of Lincoln for all major necessities, and less than 15 mins away from the QEW with access to St. Catharines, Hamilton, a multitude of wineries, shopping centres, golf courses, hiking trails, Lake Ontario and the US border. (id:60626)
Keller Williams Complete Realty
853 Wilson Avenue
Kelowna, British Columbia
RU7!! This 3-unit, beautifully maintained property is an extremely unique opportunity to find in a highly developing neighborhood in sought after Kelowna North. Located near the corner of Wilson & Ethel, you are walking distance to everything downtown Kelowna has to offer - beach, shops, restaurants, breweries & Knox Mountain hiking/biking trails. The main home was substantially renovated in 2008 and offers a 2 bed, 1 bath home with in suite laundry, 5' crawl space, AC and private front patio/garden. There is a 2 level addition with 2 self-contained suites on the back. The lower level is a 2 bed, 1 bath spacious layout with storage, in suite laundry, a private south-facing patio and great parking. The upper suite, which is owner-occupied, has 2 large bedrooms, 2 bathrooms and has been recently updated. The new kitchen has SS appliances with induction stove, new flooring, vaulted ceilings and a bonus huge storage room. The large south-facing patio with pergola is a perfect spot to enjoy sunny afternoons with a mountain view. The laneway offers parking for 5 plus a detached single garage with new motorized garage door. This property has been meticulously maintained and is completely turn key for the perfect triple income property and there is opportunity to capitalize on the 4 dwelling zoning in the future. (id:60626)
RE/MAX City Realty
4101 464 Eaglecrest Drive
Gibsons, British Columbia
Experience elevated coastal living - a rarely available 4-bedroom, 3-bathroom Exclusive Townhome designed for comfort and sophistication. Spanning two beautifully appointed levels, each floor offers a private deck with sweeping views. A private elevator connects all levels, complemented by a secure 2-car garage with additional workshop/storage space. Luxurious finishes include radiant in-floor heating in the bathrooms, a cozy gas fireplace, and a heat pump with air conditioning. Residents enjoy exclusive access to a resort-style amenity center featuring a pool, hot tub, and fitness facility. Set in one of the Sunshine Coast´s most sought-after communities, this is a rare opportunity to own a signature property just minutes from all that Gibsons has to offer. (id:60626)
RE/MAX City Realty
835 Alder Place
Port Coquitlam, British Columbia
Never run out of Parking at 835 Alder Place! This spacious 3 bed / 3 bath split level home situated at the end of a quiet cul de sac in Lincoln Park. Home features,Energy efficient Heat pump for central heat & A/C, newer roof, attached workshop, covered patio Lrg FAM RM below, with LVGRM & DINING RM up. Private, fully fenced backyard on a 6,575 square ft corner lot, space for pets, BBQ'S, gardens OR building a secondary suite. Ample parking for RV´s, boats & toys. Known for parks & trail systems, this neighbourhood is ideal for families & Nature lovers, yet close to shopping, transit, and recreation. Short drive to Freemont Village, Costco, Hyde Creek Rec Centre, Poco Trail & Evergreen Park. OPEN HOUSE Sat Aug. 9 2:30 -4PM (id:60626)
Renanza Realty Inc.
63 Cousteau Drive
Bradford West Gwillimbury, Ontario
Premium Lot on Quiet St. Welcome to this spectacular 2-storey family home located on a quiet, highly sought-after street.Over 3 Thousand Square Feet Of Finished Living Space. Nestled on a premium pie-shaped lot with an impressive 70-foot rear, this property offers space and comfort . Inside, you'll find an open-concept layout with 9-foot ceilings on the main floor, hardwood and ceramic flooring throughout, and 4 spacious bedrooms and 4 beautifully appointed bathrooms. The fully finished basement is perfect for entertaining, complete with a custom bar and built-in ceiling speakers. The outdoor kitchen features a wood-burning pizza oven and built-In BBQ, ideal for summer gatherings. The large backyard offers ample room for a future pool . The primary bedroom boasts a luxurious 5-piece Ensuite and walk-in closet, while the home is enhanced with modern conveniences such as a security system with cameras and a reverse osmosis water filtration system. This home truly has it all!!!! (id:60626)
Royal LePage Your Community Realty
177 Claudette Gate
Hamilton, Ontario
Welcome to 177 Claudette Gate. This well designed home offers generous living spaces bathed in natural light from large windows throughout. Hardwood floors add warmth & elegance, and a cozy fireplace in the family room is perfect on a cool night. The kitchen is designed with functionality & style, featuring modern appliances, ample counter space and French doors heading to an expansive backyard with an in ground heated pool. Perfect for bbq's and family gatherings. Upstairs features 4 large bedrooms with the primary suite offering a private retreat with a spa-like ensuite and walk-in closet. Downstairs is complete with an in-law suite offering an additional 1393 sq ft of living space. (id:60626)
RE/MAX Escarpment Realty Inc.
1 First Street
Waterdown, Ontario
Welcome to a home that offers more than just a beautiful space—it offers a lifestyle, a vision, and a future full of potential. Thoughtfully renovated throughout, this impressive property boasts 3+3 bedrooms and 2.5 bathrooms, providing flexibility for growing families, multigenerational living, or the perfect setup for a private in-law suite. Inside, you’ll find an elegant blend of modern design and functionality. A spacious rec room, dedicated craft room or home office, and abundant storage make everyday living effortless. Whether you’re hosting loved ones or simply enjoying the comfort of home, this residence adapts to your every need. But it’s the outside that truly transforms this property into an entertainer’s dream. Set on a double wide lot, the backyard features a two-tiered deck, firepit lounge, above-ground pool, and lush, landscaped gardens—a private oasis where memories are made. Looking to the future? With its expansive lot, this address also presents an exciting opportunity for redevelopment (Buyer to do due diligence on proposed future use that may not fall under current zoning). Whether you’re planting roots, housing generations, or building from the ground up—this property is ready to deliver. Your dream home, investment, or next chapter begins here. (id:60626)
Royal LePage State Realty Inc.
2518 20 Street Sw
Calgary, Alberta
One Unit Remaining! Elegant French Chateau-Style Duplex in Richmond | Over 3,200 Sq Ft | Gym | Oversized GarageStep into timeless sophistication with this beautifully crafted French chateau-inspired duplex, ideally located in the prestigious community of Richmond. Boasting over 3,200 sq ft of luxurious living space, this residence seamlessly blends classic charm with modern comfort. Engineered wood flooring flows throughout the main and upper levels, setting the tone for the refined finishes found throughout the home. Upstairs, you'll find three generously sized bedrooms, each complete with walk-in closets and private ensuites.. The stunning 5-piece primary ensuite is a true retreat, offering heated floors, a steam shower, a free-standing tub, a double vanity with a custom tower, and recessed lighting to create a spa-like atmosphere. The main floor is thoughtfully designed for both work and relaxation, featuring a convenient pocket office, a chef-inspired kitchen with a massive 15-foot island and high-end Kitchen Aid appliances, and an inviting living room centered around a cozy gas fireplace. A stylish mudroom with built-in cabinetry leads to the powder room and out to your private backyard through large patio doors.The fully finished basement offers gym, wet bar, bedroom with a 3 pc bathroom along with a huge rec area. Situated on a rare 135-foot deep lot, the backyard is generously sized—perfect for outdoor entertaining—and complemented by a double oversized garage for added convenience. This is a one-of-a-kind home that perfectly balances elegance, comfort, and versatility in one of Calgary’s most sought-after neighborhoods. (id:60626)
Royal LePage Metro
512 Selsey Drive
Mississauga, Ontario
Meticulously maintained 3-bedroom, 4-bathroom family home nestled on a quiet street in one of Mississauga's most desirable neighborhoods, offering a spacious and functional layout with a large living and dining area, a family sized kitchen with stainless steel appliances, and large eat-it, a cozy and bright family room with walk-out to fully fenced yard, generous-sized bedrooms including a primary suite with 3pc ensuite, second bedrooms with semi-ensuite, and third bedroom with private balcony. A beautifully landscaped front and backyard with fountains, perfect for entertaining, and a partially finished basement with endless potential. Double car garage allows direct entrance to a large mud and laundry room, and side door access to yard. All just minutes from top-rated schools, parks, shopping, public transit, and easy highway access. (id:60626)
Century 21 Signature Service
3767 Maple Lane
Royston, British Columbia
PRICE IMPROVEMENT ~ Welcome to a home where exceptional craftsmanship, eco-conscious design and refined elegance come together in perfect harmony. Built in 2018 with energy-efficient ICF construction, this custom contemporary rancher offers comfort, durability and luxury. This home's layout is expansive and inviting, with careful consideration taken to allow for adding additional bedrooms or a second story. BOTH luxurious bedrooms feature their own spa-inspired ensuite and custom closets, and are divided by a sound-proof wall. High-end finishings shine throughout the home - from the hardwood floors to the custom cabinetry, premium fixtures and unique finishings. The kitchen - a showstopper with its top-tier appliances and spacious island - is perfect for entertaining, or your own everyday indulgence. Natural light floods into this home through large windows and multiple sliding doors offering a seamless flow into your own private oasis of established gardens, bursting fruit trees, multiple vegetable patches and over 1000+ daffodils the explode with color in the Spring. Whether you're sipping with friends on the patio or harvesting fresh produce, you have the perfect combination of connecting to nature and living in luxury. Top it all off with a garage that boasts air recovery and set up for generator power in the event of a power outage, and you've found a rare gem offering a timeless lifestyle. This isn't a home; it's a sanctuary. (id:60626)
Royal LePage-Comox Valley (Cv)
2514 Lilac Street
Abbotsford, British Columbia
Investors / Builders Alert. Blow out price. Must sell in 2 Weeks. Offers will be presented as they come. Drive by & write an offer subject to viewing. Location ! Location!! Location!!! Great investment. Huge 9730 subdividable lot. Urban infill will allow to build a 4-plex with some zoning conditions, Big Duplex or 2 Lots subdivision with 3 story homes & each with legal suite. Check with City for new Zoning. Updated home has 3 bedrooms up. 2Pc.ens. & full bath. Basement has 3 bdrm legal suite. Updated Kitchen, floors & plumbing fixtures. Good family home to live upstairs & rent out 3 bedroom bsmt. Total rent now $4000/mo. Only 5 minutes walk to Shopping mall, Grocery stores, Banks, Restaurants etc. 3 Blocks to all 3 levels of schools. Must give 24 hrs. notice to show. Let's make a deal. TB (id:60626)
Century 21 Coastal Realty Ltd.
5151 Galway Drive
Delta, British Columbia
This well-maintained, main-floor living home features a welcoming entrance with newer double front doors leading to a spacious foyer. The large living room opens to a west-facing yard through sliders, while the bright kitchen is seamlessly connected to the family room. The upper level offers four bedrooms, each equipped with built-ins. The sunny yard boasts a large patio, perfect for outdoor activities. Conveniently located located near South Delta Secondary, Pebble Hill Elementary, and Pebble Hill Park. 5 mins drive to Boundary Bay Beach area and many other amenities. CALL NOW TO BOOK A SHOWING. (id:60626)
Royal LePage Westside Klein Group
7616 83 Av Nw
Edmonton, Alberta
The White Russian, custom-built by Haynes Homes, designed by Design Two Group & Nako Design, is a masterpiece of opulence & precision that showcases top-tier construction, timeless finishes, & modern elegance. It features 2 rooftop patios, LEGAL 1 BEDROOM/ 1 BATH SUITE above the double garage, & open-concept spaces w/ white oak floors, steel-framed glass walls by Forge 53 & triple-pane windows by Lux. Recessed lighting & modern fixtures enhance natural light on all 3 levels. The kitchen w/ Waygood Kitchens cabinetry, Blum hardware, SS appliances, & Himalayan Quartz & concrete counters, is stunning. Sliding patio doors open to a large deck. The upstairs primary suite has a custom walk-in closet & spa-like 6pc ensuite. 2 more bedrooms, a full bath & laundry room complete the floor. The 3rd floor offers a bonus room w/ rooftop patio access and city views. Additional features incl Russ Sound, smart lighting, tankless water system & Oxygen Moss Wall. Finished basement has a rec room, 4th bed & full bath. (id:60626)
Century 21 Masters
South Of Hwy 15 On Range Road 191
Rural Lamont County, Alberta
147.30 acres of Land used agriculturally, but ZONED COUNTRY RESIDENTIAL. Currently in hay, pasture and a small ~20 acre field seeded to oats in 2025. The owners spent years of effort and lots of money to have an Area Structure Plan completed, various studies and tests done, and rezoning approved. This land can be used as hay and farmed for now, but is ready for a developer to build a subdivision road, bring in gas/power to the lot lines, and subdivide, title and SELL ACREAGES. This is a great area for future acreages, with close proximity to Highway 15, 16, 831 and 834, Elk Island Natl park and the Industrial Heartland area with lots of high-paying jobs. Can you see the opportunity? Do you have the vision? (id:60626)
Maxwell Devonshire Realty
5218 57 Street
Stettler, Alberta
This is a once in a life time opportunity to own an amazing luxury home on 15.57 acres, just on the outskirts of Stettler. This 2 story home blends sophisticated style and timeless design in to an ideal floor plan. Welcoming you in with its bright interior, the home is unified with a central spiral staircase near the front entrance and engineered hardwood throughout most of the main floor. To the right is a spacious formal dining room with 2 sets of patio doors and an office to the left. The light and bright chef’s kitchen offers a combination of style and functionality with Corian countertops, stainless steel appliances, pantry with power for appliances, and so much more. The cabinets wrap around the corner giving you a coffee bar and a built-in desk by the breakfast nook, where another door takes you out to the east facing deck. The living room is spacious and comfortable with a set of doors to a lower deck where you will be able to enjoy the park-like setting of this well landscaped property. Down the hall, there is a half bath, a laundry room with sink, and access to the attached, 2 car garage. Heading upstairs, there are 4 bedrooms which have views of the yard, including a primary bedroom with double closets, and ensuite with bidet, and custom tile walk-in shower. There is also a lovely, 4 pc bathroom upstairs. Downstairs, there are two family rooms giving your loved ones their own space. There is a bedroom with walk-in closet, storage closets, and a beautiful, 3 piece bathroom. Covered by overhang, and wrapping around 3 sides of the house, the deck is an amazing place for you to entertain. Mature trees line the paved driveway and the shelterbelt trees give the yard privacy and a windbreak. Southwest of the house is a large paved parking area as well as a building with indoor golf simulator, a dance studio, and a detached garage. The remainder of the land is currently hay and there is possible subdivision opportunity as well. This property is ideal for families seeking both the freedom of acreage living and the convenience of living close to town. (id:60626)
RE/MAX 1st Choice Realty
20553 43a Avenue
Langley, British Columbia
Charming and updated 3-bedroom, 2-bathroom rancher nestled on a massive 16,466 SQFT lot in the sought-after Brookswood neighbourhood! This well-cared-for home features a bright kitchen with stunning new backsplash and countertops, including a spacious island perfect for entertaining family & friends. Both bathrooms are beautifully updated. Enjoy the convenience of a double-wide garage plus ample open parking with room for an RV. Need a little escape? The cozy "She Shed" behind the garage offers the perfect retreat when you need to get away from your spouse and/or kids! Tucked away on a quiet street, yet just minutes from 216th and 200th for easy access to shopping, dining, schools and major amenities. Ideal family home, or a great option for downsizers who do not care for stairs! (id:60626)
RE/MAX Treeland Realty
1216 Sheffield Road
Hamilton, Ontario
Stunning in Sheffield Country Retreat with Pool, In-Law Suite & Workshop. Welcome to your dream country retreat in the heart of Sheffield! This updated 4+1 bedroom, 4-bath home offers the perfect blend of space, style, and versatility-complete with a separate in-law apartment, Heated saltwater pool, and private workshop with hydro. Enter through a covered porch into a bright 2-storey foyer. The main level features a modern eat-in kitchen with quartz counter tops and a walkout to the patio and views of fields, a spacious living room, and a cozy den with gas fireplace, plus inside access to the garage. Upstairs, the primary suite includes a walk-in closet and ensuite. Three more bedrooms and an updated 4-piece bath provide room for family. Best of all - a 800 sq ft rooftop patio for unforgettable gatherings. The finished lower level offers a self-contained in-law suite with its own walkout, kitchen, bedroom + office, bathroom, and laundry. A custom Cantina/Wine Room adds a unique bonus. Enjoy your fenced backyard oasis with a heated saltwater pool (2020), pool shed with water and hydro, and green space. New pump for 100ft well. The detached workshop with hydro and private laneway is perfect for hobbies, storage, or a home business. All this just 13 minutes to Cambridge and 25 minutes to Hamilton, combining country calm with city convenience. With its in-law suite, rooftop patio, pool, and workshop, this Sheffield property is more than a home - its a lifestyle! (id:60626)
Keller Williams Innovation Realty
1216 Sheffield Road
Flamborough, Ontario
Stunning in Sheffield – Country Retreat with Pool, In-Law Suite & Workshop. Welcome to your dream country retreat in the heart of Sheffield! This updated 4+1 bedroom, 4-bath home offers the perfect blend of space, style, and versatility—complete with a separate in-law apartment, Heated saltwater pool, and private workshop with hydro. Enter through a covered porch into a bright 2-storey foyer. The main level features a modern eat-in kitchen with quartz counter tops and a walkout to the patio and views of fields, a spacious living room, and a cozy den with gas fireplace, plus inside access to the garage. Upstairs, the primary suite includes a walk-in closet and ensuite. Three more bedrooms and an updated 4-piece bath provide room for family. Best of all—a 800 sq ft rooftop patio for unforgettable gatherings. The finished lower level offers a self-contained in-law suite with its own walkout, kitchen, bedroom + office, bathroom, and laundry. A custom Cantina/Wine Room adds a unique bonus. Enjoy your fenced backyard oasis with a heated saltwater pool (2020), pool shed with water and hydro, and green space. New well pump. The detached workshop with hydro and private laneway is perfect for hobbies, storage, or a home business. All this just 13 minutes to Cambridge and 25 minutes to Hamilton, combining country calm with city convenience. With its in-law suite, rooftop patio, pool, and workshop, this Sheffield property is more than a home—it’s a lifestyle! (id:60626)
Keller Williams Innovation Realty
21 21267 83a Avenue
Langley, British Columbia
Shows 10/10. Welcome to this immaculate corner lot 4 BED + 3.5 BATH home at Yorkson Crescent in the WILLOUGHBY neighborhood! This thoughtfully designed home offers generously sized bdrms, each complete with California closets and new high end carpets. The chefs kitchen features s/s appliances and quartz c/t , ideal for modern living. Over 55K in upgrades including outdoor Napolean BBQ, Fire table, gazebo, wine cellar, A/C, its a true entertainers paradise. Upgraded shelving system in garage, extended driveway and extra RV pad for all your toys. Maintenance free landscaping so you can just enjoy the home. Just steps to Lynn Fripps Elementary and Hwy access! This home perfectly blends comfort, style, and convenience! (id:60626)
Stonehaus Realty Corp.
145 Ontario Street
Collingwood, Ontario
Exclusive downtown location in "Olde Towne". This charming 3-bedroom, 2.5-bathroom home, with its exclusive downtown location, nestled in the heart of Olde Towne in Collingwood. Just steps from vibrant shops, top-rated restaurants, and all that downtown has to offer, this exceptional property boasts an unbeatable walkable lifestyle.The inviting great room features vaulted ceilings, a cozy gas fireplace, and beautiful hardwood floors, creating a warm and welcoming atmosphere. The open-concept kitchen flows seamlessly into the living space, while a separate dining room provides a refined setting for entertaining. Designed for comfort and convenience, the main-floor primary bedroom includes a luxurious ensuite bath, with two additional bedrooms and a full bath on the upper level. The home also offers a full unfinished basement with a rough in for a bathroom, perfect for future expansion or storage. Enjoy outdoor living in the private gated backyard, and take advantage of the attached 2-car garage for added convenience. This is a rare opportunity to own in one of Collingwood's most desirable locations, don't miss out! (id:60626)
RE/MAX Four Seasons Realty Limited
63 Minnewawa Road
Mississauga, Ontario
A rare opportunity in prestigious Port Credit, this property presents an exceptional 50 x 150 ft lot south of Lakeshore Road. Surrounded by mature trees in a quiet, well-established neighbourhood, the setting offers privacy, character, and endless potential for a custom build or new luxury residence. Enjoy the best of Port Credit living with close proximity to top-rated schools, boutique shops, restaurants, parks, and the waterfront. Easy access to the GO Station, QEW, and downtown Toronto makes this an ideal location for families and professionals alike. Whether envisioning a contemporary residence or a timeless estate, this lot offers the foundation for a truly remarkable home in one of Mississaugas most sought-aftercommunities. (id:60626)
Keller Williams Edge Realty
383 Danforth Avenue
Ottawa, Ontario
Located in the heart of Westboro, 383 Danforth Avenue is a rare standalone building offering exceptional visibility, versatility, and charm. This two-storey property reflects true pride of ownership and sits in one of Ottawas most desirable neighbourhoods, surrounded by vibrant shops, cafes, and amenities. With a high walk score and ample on-site parking, its ideally suited for both foot traffic and destination clientele. Currently operating as a successful hair and aesthetics business, the building lends itself to a wide range of potential uses including retail, wellness, professional services, or boutique office space. Recent updates include the roof, siding, and fascia (all completed in 2015), electrical wiring (2015), and furnace (2010), ensuring peace of mind for future owners. The property is well-maintained and move-in ready, with tasteful finishes and flexible interior layouts. Whether you're an investor or an owner-operator, this property presents a unique opportunity to establish a presence in one of Ottawas most dynamic and walkable communities. (id:60626)
RE/MAX Absolute Walker Realty
543 Kirkwood Avenue
Ottawa, Ontario
This gem, nestled in the heart of Hampton Park / Westboro, offers a great income earning opportunity, perfect for a live in owner. The charm of this purpose built fully brick clad classic 50's triplex reflects an era when apartments had large rooms, separate dining rooms for entertaining and hardwood flooring was expected. A short walk to Westboro's high street of Richmond road, which has become one of west Ottawa's most dynamic entertainment and shopping districts, the location is superb. The spacious approximately 850 square foot apartments have been meticulously maintained including the original oak strip hardwood floors and period design work including original moldings blending modern and classic allowing for a neutral pallet for your decor tastes. The large new windows on four sides flood the space with natural light. The kitchens ( with storage pantry ) and bathrooms have been renovated with modern cabinetry, fixtures and appliances and are large enough for a breakfast area. All three apartments have spacious separate dining rooms with south facing newer vinyl windows which could become a home office as the living rooms are large enough to accommodate a dining area. Each unit has storage and access to the laundry room (free to Tenants). There are three parking spaces behind the fenced in, private yard (included in lease), one for each apartment. The building has separate front and back staircases, a private fenced in yard and room at the back for potential expansion under the new planning rules should a new buyer choose to add units. Located a short walk to the Hampton Park Mall, Westboro shops and rapid transit this location rents well to quality tenants. Gross income $64,920.00. The boiler is newer and all units have their own hydro panel plus sensor control for heating. Showing days and times: Wednesday-Friday 10:00-6:00, Saturday 10:00-6:00, Sunday 11:00-6:00. 24 hour minimum for all appointments and 24 hour irrevocable on all offers. (id:60626)
Century 21 Goldleaf Realty Inc.
726 Line 7 Road
Niagara-On-The-Lake, Ontario
Welcome to 726 Line 7 Road a private 3-acre retreat in the heart of Niagara-on-the-Lakes wine country. Offering over 3,800 sq. ft. of finished living space, this spacious bungalow is designed for both everyday comfort and large-scale entertaining.The main floor boasts a bright primary suite with 2-piece ensuite, two additional bedrooms, a stylish 5-piece bath, formal dining room, living room, kitchen, mudroom, and cozy family room. A sun-filled solarium and expansive deck extend the living space outdoors, overlooking manicured gardens, lush lawns, and a serene fish pond.Two staircases lead to a fully finished lower level featuring a massive recreation room, den, workshop, and laundry. A detached garage/workshop and an oversized driveway with parking for 30+ vehicles make this property ideal for hosting gatherings of any size.Set in a beautiful and private location, youre minutes to award-winning wineries, championship golf, the Niagara Parkway, Canadas largest outdoor shopping centre, top schools, and quick highway access. This is the perfect blend of tranquility, convenience, and lifestyle.Make this exceptional property your forever home in Niagara-on-the-Lake. (id:60626)
Exp Realty
1626 Chilliwack Street
Oshawa, Ontario
Location! Location! Location! Stunning Home On A Super Quiet, Preferred Street W/No Side Walk-In North Oshawa!! Opportunity Knocks On This 4+4 Bedroom Bungalow Home Featuring Soaring Ceilings, Super Large Windows Offers Bright, Natural Light T/O. Main Floor Master W/Large Ensuite, Bright Eat-In Kitchen W/Walkout To Deck. Large Bedroom Or Office Beside One Full washroom, Separate Dining Room, Main-Floor Laundry. Finished Basement Separate Entrance With 2 Separate Apartment- Large Windows. Well-Cared For Home Is Close To All Amenities. (id:60626)
Homelife/future Realty Inc.
57121 Gray Street
Bayham, Ontario
Stunning Modern Executive Home in Eden! Nearly 3,500 sq. ft. on a .79 Acre lot nestled in the friendly village of Eden, just south of Tillsonburg, this luxurious modern executive residence offers beautifully designed living space. Inside, an impressive open-concept layout showcases a custom chefs kitchen with marble countertops, oversized island, and premium cabinetry, flowing seamlessly into the elegant dining and living areas. A striking gas fireplace and expansive windows create a warm, inviting atmosphere filled with natural light. The primary suite is a private retreat, featuring a spa-inspired 5-piece ensuite with a soaker tub, walk-in shower, dual vanities and in-floor heating, along with a spacious walk-in closet. Two additional bedrooms, a 4-piece bath, and convenient main-floor laundry complete the thoughtful main level design. High-end upgrades include engineered LVP flooring throughout the main floor and exquisite finishes that make this home truly mesmerizing. The fully finished lower level is designed for both relaxation and entertaining, boasting a grand open-concept recreation room with custom built-ins and gas fireplace. The sophisticated wet bar with floating shelving, built-in microwave, wine fridge, and beer fridge elevates every gathering. A premium laminate finish, an additional bedroom, a luxurious 3-piece bathroom with walk-in shower, and abundant storage complete this remarkable space. Outdoors, enjoy the serenity of the private lot with mature trees, complemented by a large deck overlooking open fields and nature beyond the perfect backdrop for private entertaining or peaceful escapes. A spacious two-car garage offers ample parking and storage. Quietly situated on a dead-end street, near a local playground and scenic walking paths along a historic rail line, this property beautifully blends privacy, elegance, and small Village charm. (id:60626)
T.l. Willaert Realty Ltd Brokerage
A208 - 1939 Ironoak Way
Oakville, Ontario
Check out this stunning 2nd floor unit available for sale in one of Oakville's Premier and newest office condo developments! With convenient access to the 403, QEW, and 407, this space offers floor-to-ceiling windows with views of a beautiful protected green space. Step outside onto the large balcony for fresh air and a break from the office. Comes with 2 reserved parking spots near the main entrance. Unit is in shell condition ready to be built-out to your needs! (id:60626)
Engel & Volkers Oakville
177 Claudette Gate
Hamilton, Ontario
Welcome to 177 Claudette Gate. This well designed home offers generous living spaces bathed in natural light from large windows throughout. Hardwood floors add warmth & elegance, and a cozy fireplace in the family room is perfect on a cool night. The kitchen is designed with functionality & style, featuring modern appliances, ample counter space and French doors heading to an expansive backyard with an in ground heated pooled. Perfect for bbq's and family gatherings. Upstairs features 4 large bedrooms with the primary suite offering a private retreat with a spa-like ensuite and walk-in closet. Downstairs is complete with an in-law suite offering an additional 1393 sq ft of living space. (id:60626)
RE/MAX Escarpment Realty Inc.
42 Somerville Crescent W
Mulmur, Ontario
Discover the perfect blend of residential comfort and business opportunity at 42 Somerville Crescent, Mulmur. This impressive 4-bedroom, 2-bathroom home sits on a sprawling 1-acre lot, offering privacy and serenity while being conveniently close to picturesque parks and nature trails. Designed for both lifestyle and functionality, this property features spacious living areas, an elegant kitchen, and sun-filled rooms. The primary suite is a retreat of its own, complete with an ensuite bath, while additional bedrooms provide versatility for family, guests, or workspace needs. Adding to its value, the property includes a fully certified meat/food processing facility, making it an exceptional choice for entrepreneurs or those looking to expand their operations. Enjoy the charm of countryside living while having the benefits of an established business at your fingertips. This rare opportunity combines home, work, and nature in one ideal location. Recently replaced roof, windows, doors, heater, increased septic system. (id:60626)
Exp Realty
6 8589 Rivergrass Drive
Vancouver, British Columbia
Family-friendly River District 3-bed + den, 3 1/2 bath townhouse at Avalon Park 3 with a private rooftop plus 2 more patios one directly off kitchen, each with gas hookups. Filled with plenty of natural light, it offers a modern kitchen with gas stove, premium appliances, blackout bedroom curtains, heated master ensuite floor, and linen closet. Independent heat pump on each level ensures comfort and convenience. Comes with 2 parking (1 EV) + storage. In a very quiet, walkable neighborhood, steps to playgrounds, parks, and tennis courts. Amenities include gym, pool, concierge, guest suites, party room, gardens & green space. Easy access to transit, YVR & Metrotown. These are the most desirable and largest T/H's in River District. Open House for Sun, Nov 1st has been cancelled. (id:60626)
Exp Realty
34 Heatherwood Drive
Springwater, Ontario
Step into a world of elegance, comfort, and effortless luxury in this stunning executive bungalow, perfectly situated on a prominent corner lot with meticulously landscaped gardens. Combining sophisticated design with functional accessibility, this home offers soaring 9-foot ceilings, hardwood floors, crown moulding, and a vaulted great room that creates a warm and inviting atmosphere. The chef-inspired eat-in kitchen boasts granite countertops and walkout access to a spacious deck, ideal for entertaining, while a private deck off the primary suite provides a peaceful retreat. Designed with accessibility in mind, the home features extra-wide doors and hallways, a custom zero-barrier steam shower, and a Bruno vertical lift from the garage for seamless mobility. Additional highlights include a three-car side-facing garage, central vacuum, reverse osmosis water system, Generac generator, advanced air filtration, lead glass windows and a modern security system. The fully finished lower level offers a versatile in-law suite and a generous living area with a gas fireplace, perfect for extended family or guests. With excellent proximity to schools, a bus stop just steps away, and thoughtful upgrades throughout, this turnkey home is ready to welcome its next owners. Experience refined living, elegant design, and unmatched convenience in one exceptional residence. (id:60626)
Keller Williams Experience Realty
34 Heatherwood Drive
Springwater, Ontario
Step into a world of elegance, comfort, and effortless luxury in this stunning executive bungalow, perfectly situated on a prominent corner lot with meticulously landscaped gardens. Combining sophisticated design with functional accessibility, this home offers soaring 9-foot ceilings, hardwood floors, crown moulding, and a vaulted great room that creates a warm and inviting atmosphere. The chef-inspired eat-in kitchen boasts granite countertops and walkout access to a spacious deck, ideal for entertaining, while a private deck off the primary suite provides a peaceful retreat. Designed with accessibility in mind, the home features extra-wide doors and hallways, a custom zero-barrier steam shower, and a Bruno vertical lift from the garage for seamless mobility. Additional highlights include a three-car side-facing garage, central vacuum, reverse osmosis water system, Generac generator, advanced air filtration, lead glass windows and a modern security system. The fully finished lower level offers a versatile in-law suite and a generous living area with a gas fireplace, perfect for extended family or guests. With excellent proximity to schools, a bus stop just steps away, and thoughtful upgrades throughout, this turnkey home is ready to welcome its next owners. Experience refined living, elegant design, and unmatched convenience in one exceptional residence. (id:60626)
Keller Williams Experience Realty Brokerage
10941 152nd Street
Surrey, British Columbia
Lovingly maintained and updated over the years. Over 2200 sq ft 4 bdrm, 3 bath, 2 kitchen, on no through part of 152 St in popular Birdland. Main fl with open plan, ideal for entertaining. Kit with large island, newer appls and all 3 bathrooms renovated, 2 recently. Other updates incl refinished hdwds, windows, heat pump & air cond, drain tiles and crown molding. New Hardy brd exterior and paint. Bsmt has new 3 piece bth updated wht kitchen and sep entrance. Huge 20 x 19 raised covered deck off dining rm overlooking a private bk yard with lower grd level deck with water feature and landscaped gardens. Within walking distance to Guildford Mall, rec centre, restaurants and schools. Easy access to Hwy 1, Port Mann, T&T and buses. (id:60626)
RE/MAX 2000 Realty
6 Mac Campbell Way
Bradford West Gwillimbury, Ontario
Welcome to 6 Mac Campbell Way! This stunning and sophisticated home features 4 bedrooms and 4 bathrooms, along with a family rooms. Basement has a Separate entrance by builder. The spacious main floor boasts large windows and hardwood flooring, creating a bright and inviting atmosphere. The upgraded kitchen, complete with granite countertops, overlooks a huge backyard, perfect for entertaining or relaxing. Experience comfort and elegance in this charming residence! (id:60626)
Executive Homes Realty Inc.
122 Beaver Bend Crescent
Toronto, Ontario
Rarely offered detached backsplit in the heart of Etobicoke's sought-after Eringate-Centennial-West Deane community! This spacious 3+2 bedroom, 3 bathroom home sits on an impressive 47 x 155 ft lot and features a beautifully maintained in-ground pool (liner replaced in 2020 & solar heating system), perfect for family fun and summer entertaining. Thoughtfully laid out with multiple levels of living space, ideal for growing families or multi-generational living. The lower level includes a separate entrance with 2 additional bedrooms, full bath With heated floors and a rec area endless potential! Enjoy the charm and quiet of this tucked-away pocket, just steps to top-rated schools, parks, shopping, and transit. Minutes to Pearson Airport, major highways (401, 427, QEW), and Kipling & Islington subway stations. A true gem with unbeatable lot size, location, and layout (id:60626)
Royal LePage Your Community Realty
8899 Henderson Ave
Black Creek, British Columbia
CHARACTER CUSTOM BUILT HOME! Situated on .27 of an acre, come enjoy 2,775 sq ft of living space. offering 3 bedrooms and 4 bathrooms, perfectly situated on the edge of the Saratoga Beach Golf Course and just minutes from one of Vancouver Island’s most stunning beaches. This thoughtfully designed home combines functionality, style, and exceptional craftsmanship. The primary bedroom, conveniently located on the main floor, features his and hers walk-in closets, an ensuite with double sinks, and a walk-in tiled shower. The beautifully crafted kitchen is great for entertaining, complete with custom cabinetry, concrete countertops, a walk-in pantry, live edge floating shelves, plus a full stand-up fridge & freezer. The spacious living room/dining area has a two-way fireplace and French doors leading to the covered timber-built patio, perfect for indoor-outdoor living. Step outside to your easy-to-maintain yard, complete with raised garden beds ready for your vegetables and a serene pond, creating a tranquil retreat. Car enthusiasts and hobbyists will love the dream garage—a massive 1,284 sq ft space with soaring 14’4” ceilings, offering endless possibilities for storage, a workshop, or creative projects. Additional storage is available in the garden shed. With direct access to the golf course from your backyard, the beach just a two-minute walk away, Discovery Foods/liquor store/Pharmacy is just a few minutes drive, and Pacific Play Grounds boat launch just down the road, this property offers the perfect combination of convenience, recreation, and luxury. Don't miss your opportunity to own this one-of-a-kind home in a breathtaking location! (id:60626)
Exp Realty (Na)
226 Mountainberry Road
Brampton, Ontario
Located in the heart of Brampton at 226 Mountainberry Road, this fully renovated detached home offers luxury, convenience, and modern design. With over $250K in renovations in the past year, this stunning property features 4 spacious bedrooms on the second floor and 3 additional bedrooms in the basement, making it perfect for large families or investment potential. The home boasts a brand-new kitchen, elegant hardwood flooring, and premium porcelain tiles, complemented by new modern shades for a sleek aesthetic. The second floor includes a luxurious 5-piece washroom and an additional 3-piece washroom, while the main floor has a stylish 3-piece washroom. The basement has a separate entrance from the backyard and includes 3 bedrooms, 3 washrooms, a full kitchen, and a large recreational space. Natural light fills the home through the beautiful sunroof, enhancing the open and inviting ambiance. A newly paved driveway (2024) and remote-controlled garage doors add to the homes modern convenience. Located just steps away from grocery stores such as Fortinos, Shoppers Drug Mart, No Frills, five major banks, and many other retail options, this home provides unparalleled accessibility to daily necessities. Additionally, it is steps away from major bus routes, making commuting effortless. With a dedicated storage room on the main floor and high-end finishes throughout, this move-in-ready home is a must-see! (id:60626)
Royal LePage Prg Real Estate
16 Trails End
Collingwood, Ontario
Now offered at a New Price - your chance to live the coveted Blue Mountain lifestyle awaits. Set on half an acre in the prestigious Mountain View Estates, this beautifully updated 3-bed, 2.5-bath home offers the ultimate four-season lifestyle - with the areas best outdoor amenities at your fingertips. Enjoy world-class skiing at Blue Mountain, unwind at Scandinave Spa, bike or hike the nearby trails, or paddle on Georgian Bay - all just minutes away. Conveniently located near Collingwood's shops and services, and a short drive to the charming town of Thornbury. This sun-drenched property boasts coveted south-west backyard exposure, flooding the home with natural light and offering beautiful afternoon sun. One of the rare few, this home includes deeded access to a private, forested 6-acre parcel with a meandering creek and peaceful trail system - perfect for scenic dog walks or cross-country skiing, right from your doorstep. Inside, a series of thoughtful renovations enhance comfort and style: new flooring, paint, trim, pot lights, water purification system, furnace - heat pump - water heater (2024), and a newly finished rec room in the lower level (2025). The main floor features a charming sitting area with an architecturally interesting window connecting to the formal dining space. At the back, the open-concept kitchen, eat-in nook, and cozy TV room are framed by walls of windows and walk-out access to the full length back deck - ideal for entertaining on warm summer nights. A powder room and laundry with garage access complete this level. Upstairs, the spacious primary retreat offers a walk-in closet and spa-like ensuite, while two additional bedrooms share a 4-piece bath. The lower level includes a newly finished recreation room plus an expansive unfinished area ready for your vision - or perfect as-is for storage. Whether you ski, bike, hike, or simply enjoy nature, this is a rare opportunity to live the best of the Blue Mountain lifestyle. (id:60626)
Royal LePage Locations North
197 Church Street
Bradford West Gwillimbury, Ontario
Beautiful 3 bedroom plus 1 bedroom apt, all brick bungalow on large 125 x 100 corner-lot (key lot). Potential for 5 town house in process by city. Renovated 2014. No side walk. Fully finished basement with separate entrance and one bedroom apartment. in process application for 5 freehold townhouse.Upgraded basement. (id:60626)
Royal LePage Your Community Realty
1301 1473 S Johnston Road
White Rock, British Columbia
Executive living at the Miramar Village! Step into luxury living with this exceptional 2bdrm 2 bath plus flex space home in the heart of White Rock's Miramar Village. Thoughtfully designed and tastefully upgraded, this residence offers a rare blend of elegance and functionality. The gourmet kitchen features stunning quartz countertops with a waterfall island, complemented by custom cabinetry that transforms the flex space into a stylish bar-complete with a built-in beverage fridge and a Miele coffee station for your morning indulgence. Enjoy breathtaking panoramic views from sunrise over majestic Mt. Baker to golden sunsets across the Gulf Islands. Floor-to-ceiling windows bathe the space in natural light, while central air conditioning ensures year-round comfort. And for the car enthusiast? This unit comes with a private 5-car garage-an ultra-rare offering in condo living-plus a dedicated storage locker for added convenience. This home truly offers a vibrant coastal lifestyle! (id:60626)
Coldwell Banker Executives Realty

