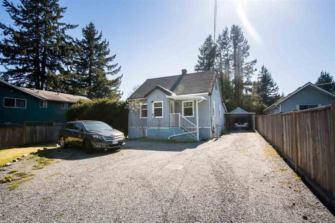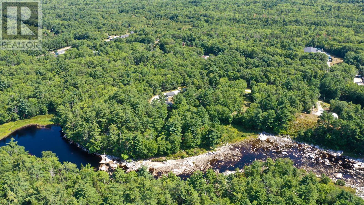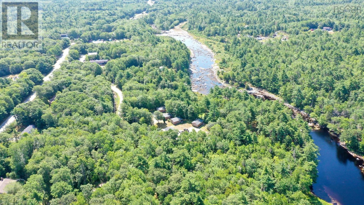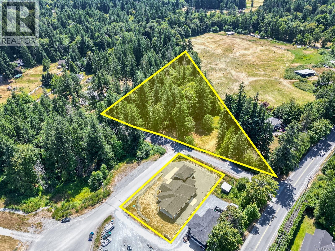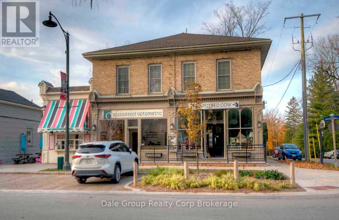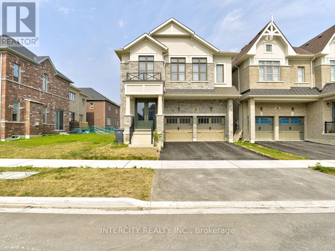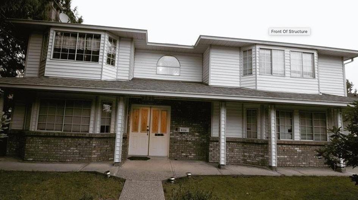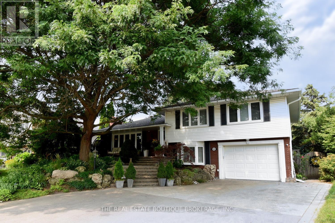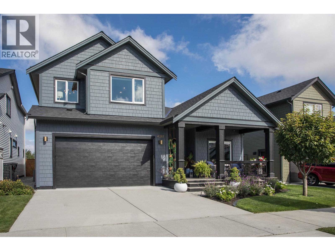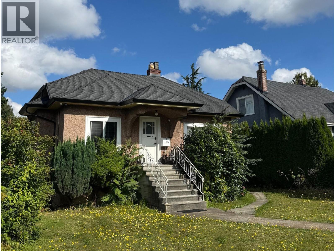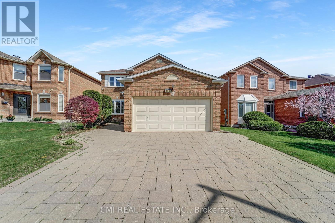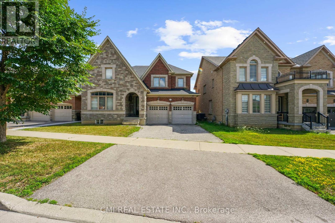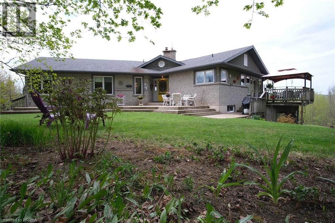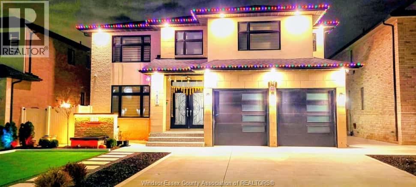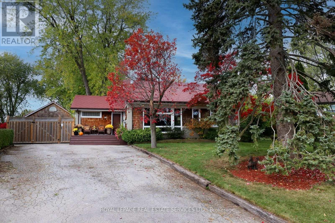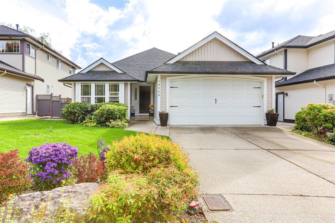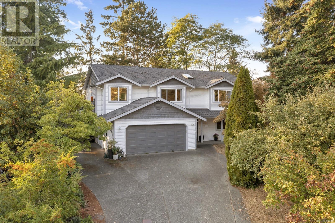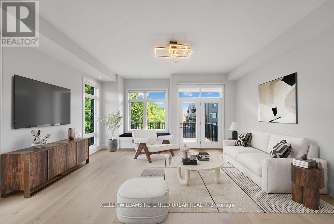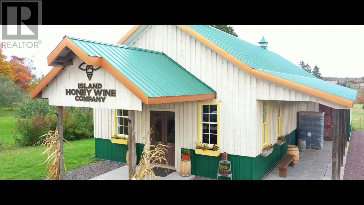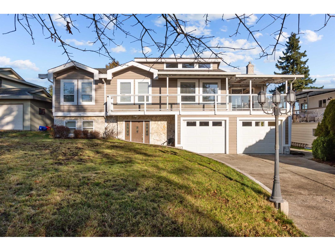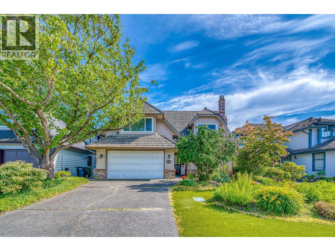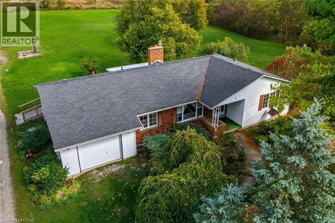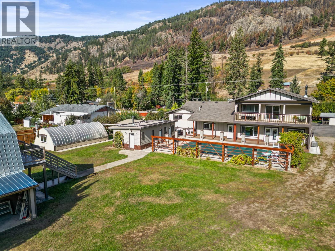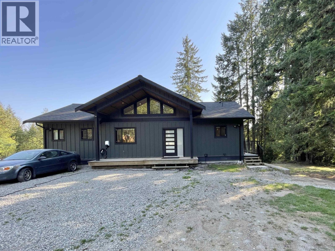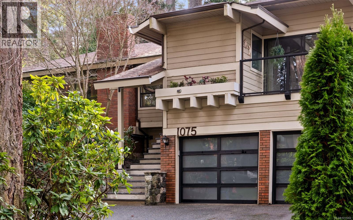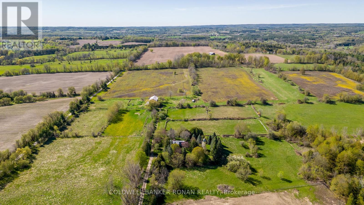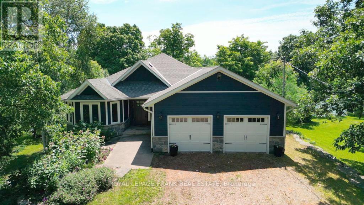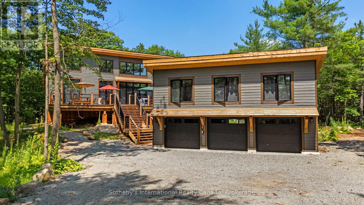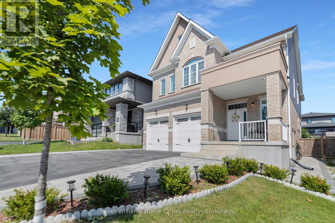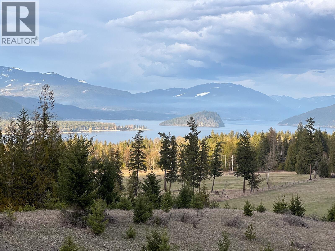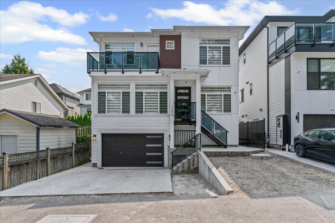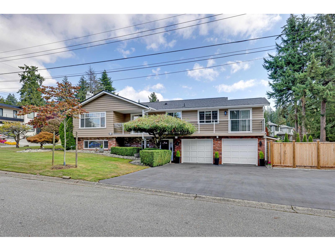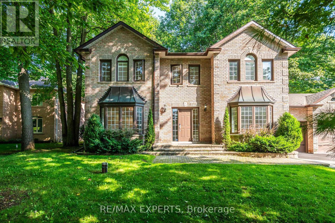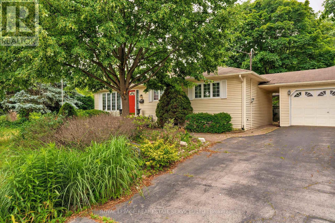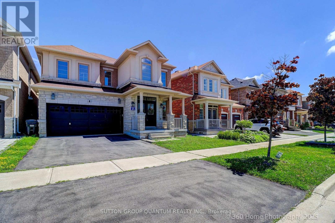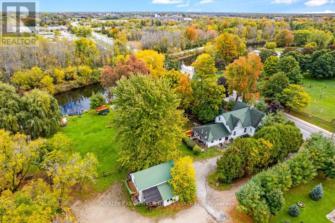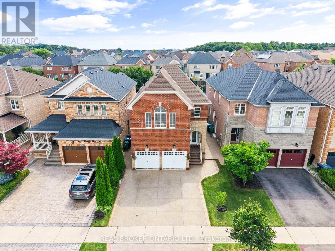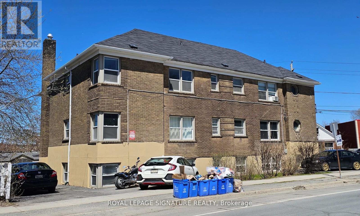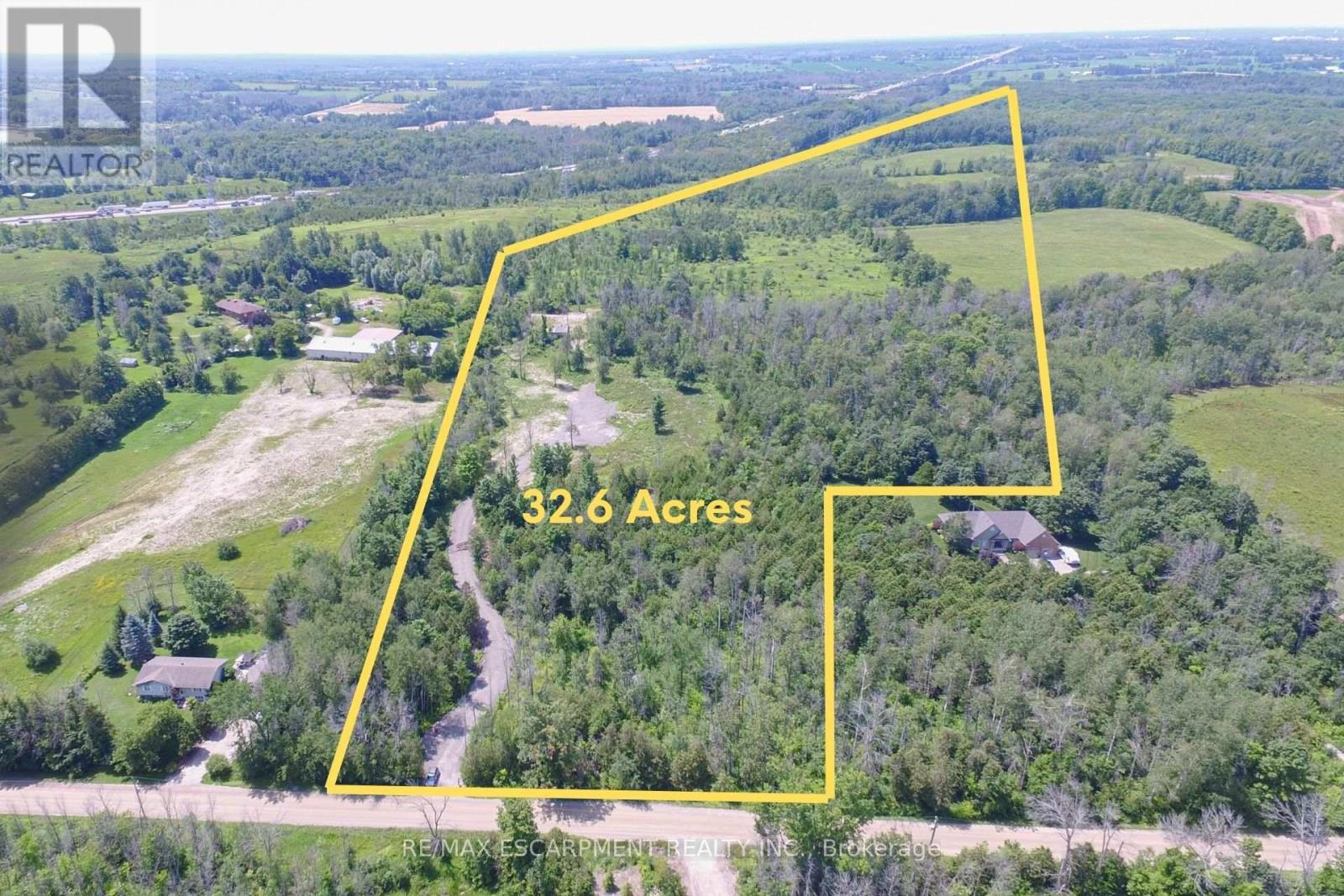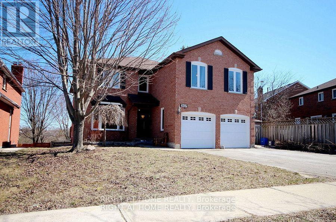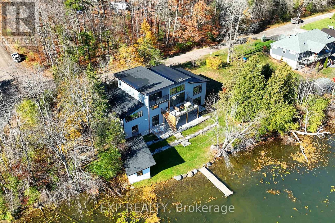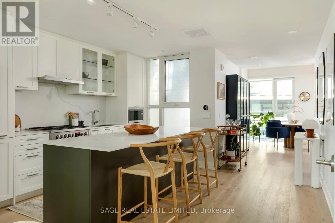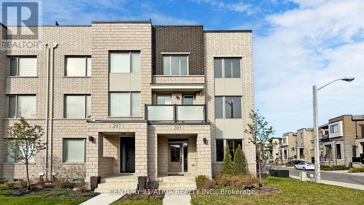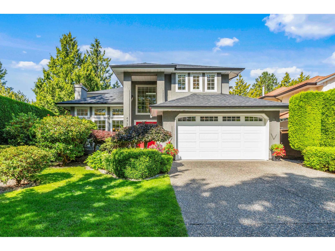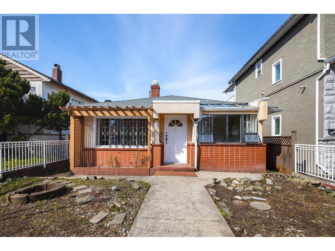1941 King George Boulevard
Surrey, British Columbia
Investor/Developer Alert! Don't miss this prime development property, ideally located within the King George Highway Corridor Plan. This property offers strong potential for rezoning to multiple residential uses-buyers are encouraged to verify with the City of Surrey to explore land use and development options. Enjoy unbeatable convenience with easy access to Highway 99, the U.S. border, White Rock Beach, and all the major shops and restaurants. (id:60626)
Royal LePage Global Force Realty
47 Riverview Drive
Lower Ohio, Nova Scotia
Welcome to Roseway River Cottages, where the options are endless. This turnkey property has great income potential, whether operating under the current business model or as multiple housing units. Nestled among the trees just one km outside the Town of Shelburne off Highway 103, this property is secluded, private, and serene. Perched above the Roseway River, five cottages and the newly added (2022) 800 sq. ft. geodome provide both short and long-term accommodations to business and leisure travellers. The property also includes a separate single-dwelling home called the Roseway House, which could be used as a rental or home for the businessowner. It has three bedrooms, one-and-a -half baths, an open concept kitchen, dining and living room area and a semi-finished basement. The house is furnished, newly sided and has an adjacent single-car garage. The five cottages are all 480 sq. ft. with covered decks and new (2020) metal roofing. Each cottage is equipped with a kitchen, living space, four-piece bath and two bedrooms (except one which is an accessible one-bedroom). The property also has an office with a private laundry and tool shed. There is room for expansion on the nine-acre property. The current owner has added a new third-party online booking system, which provides maximum marketing exposure. There are new kitchens in the five cottages and three new bathrooms. This property has been featured on television commercials, municipal marketing campaigns, and national television including Country House Hunters Canada. A list of improvements to the property is available upon request. The Roseway River Cottages(PID 80111461) can be purchased without the house (PID 80111420& 82572488). (id:60626)
Keller Williams Select Realty (Shelburne)
47 Riverview Drive
Lower Ohio, Nova Scotia
Welcome to Roseway River Cottages, where the options are endless. This turnkey property has great income potential, whether operating under the current business model or as multiple housing units. Nestled among the trees just one km outside the Town of Shelburne off Highway 103, this property is secluded, private, and serene. Perched above the Roseway River, five cottages and the newly added (2022) 800 sq. ft. geodome provide both short and long-term accommodations to business and leisure travellers. The property also includes a separate single-dwelling home called the Roseway House, which could be used as a rental or home for the businessowner. It has three bedrooms, one-and-a -half baths, an open concept kitchen, dining and living room area and a semi-finished basement. The house is furnished, newly sided and has an adjacent single-car garage. The five cottages are all 480 sq. ft. with covered decks and new (2020) metal roofing. Each cottage is equipped with a kitchen, living space, four-piece bath and two bedrooms (except one which is an accessible one-bedroom). The property also has an office with a private laundry and tool shed. There is room for expansion on the nine-acre property. The current owner has added a new third-party online booking system, which provides maximum marketing exposure. There are new kitchens in the five cottages and three new bathrooms. This property has been featured on television commercials, municipal marketing campaigns, and national television including Country House Hunters Canada. A list of improvements to the property is available upon request. The Roseway River Cottages(PID 80111461) can be purchased without the house (PID 80111420& 82572488). (id:60626)
Keller Williams Select Realty (Shelburne)
2600 Craven Cres
Mill Bay, British Columbia
Spectacular rancher with bonus guest space above the spacious triple garage is set on a rare 2.56 acre parcel of possibility —uniquely split by Briarwood Drive, creating the feel of two distinct properties. Whether you're dreaming of multi-generational living, a carriage house, pool, or riding ring for horses, the options are endless. The bright, open main-level layout is ideal for entertaining. The chef’s kitchen features quartz counters and a walk-in pantry, while spa-like bathrooms offer heated floors. The primary suite boasts a luxurious 5-piece ensuite and massive walk-in closet. Designed with energy efficiency in mind: natural gas furnace, A/C heat pump, EV charger readiness, and solar-ready setup. Car lovers and hobbyists will appreciate the oversized triple garage, and the full-height crawlspace adds excellent storage. Hot/cold water bib is perfect for washing pets or your ride. Backed by 2-5-10 New Home Warranty. Seller open to completing landscaping as part of negotiations (id:60626)
Exp Realty
25 Main Street N
Bluewater, Ontario
Built in 1870 and known as The Graham Building, this solid brick two story building is located on the desirable Main Street in the Historic Village of Bayfield on the shore of Lake Huron and just steps to boutique shopping, a host of great restaurants, parks, marinas and more. The building encompasses over 4,000 Sq Ft of retail space plus a large nearly 2000 Sq Ft 2 Bedroom 2 Bathroom apartment (easily add a 3rd Bedroom) with very generous rooms and just steps from all that the Main Street has to offer. In addition to the upper living quarters there are 6 retail stores fully occupied with great businesses and excellent tenants. If you have been looking for a long term investment in Bayfield Ontario these buildings don't come available often. Solid building, dry basement, separate hydro meters, natural gas generator back up for apartment and one store. Main brick portion of building and ice cream shop professionally painted in 2021-2022. All electrical and plumbing updated in the 90's (breakers, copper, ABS). 2024 Wooden / chain link fencing with wrought iron gates. (id:60626)
Dale Group Realty Corp
58 Dotchson Avenue
Caledon, Ontario
Welcome To absolute Showstopper Home In The Heart of Southfield Village In Caledon. This Home Features 6 Bed and six & half washrooms, Double Card Garage With Double Door Main Entrance, Beautiful Stone & Brick Elevation, with lots of Upgrades By The Builder. 10 Ft Ceiling On Main & 9 Ft Ceiling on 2nd Floor, smooth Ceiling Throughout, Hardwood Floors Throughout This Home Offers Open Concept Combined Living & Dining Rooms. Main Floor features bedroom with all full washroom, ideal for in law suite. The Open-Concept design with Great Size Family Room with fireplace providing an ideal space for entertaining guests and relaxing with family. The heart of the home boasts a modern, gourmet kitchen with S/S Appliances, Quartz Countertops and ample cabinet space, It's a Chef's delight! 2nd level Offers A Great Size Primary Bedroom With 5 Pc Ensuite & 2 Walk-in Closet. 2nd floor Also Features another 4 Good size Bedrooms With It's Own full washrooms and closets. Garage is equiped with EV charger and also have central vacuum. Basement comes with separate entrance done from the builder. (id:60626)
Intercity Realty Inc.
9328 132 Street
Surrey, British Columbia
Welcome to this centrally located gem! Situated on a large 7,100+ sqft rectangular lot with convenient back lane access, this beautiful property features 7 bedrooms and 4 bathrooms, including two mortgage helpers (2-bedroom + 1-bedroom suites). The upper level offers 4 spacious bedrooms and 2 full bathrooms, along with an expansive living and dining area-perfect for growing families or rental income.This property is an excellent investment opportunity, especially with the anticipated Bill 44 set to increase density allowances for lots near public transit and laneways. Potential for 4-6 plex development (Buyer/Buyer's Agent to verify with the City of Surrey).Located just minutes from Surrey Memorial Hospital, Surrey City Centre, SFU campus, T&T Supermarket, and more. (id:60626)
Royal LePage Global Force Realty
4131 Lorraine Crescent
Burlington, Ontario
Welcome to Shoreacres, one of Burlington's most sought-after neighbourhoods near the lake and vibrant downtown. This beautifully updated family home delivers space, warmth, and lifestyle with over 3,200 sq ft of finished living. Multiple living areas flow from a sunlit living room with fireplace to a formal dining space, a crisp white kitchen with stainless appliances, and a cozy family room with walkout to a deck. Upper levels offer four spacious bedrooms, while the bright lower level features a second double-sided fireplace, full bath, rec room, games room and/or guest bedroom perfect for in-laws or teens. The oversized laundry/mudroom with outdoor access adds everyday ease. But the real showstopper? A backyard oasis with pool, patio, and raised deck, ideal for entertaining or relaxing. Mature trees, lush gardens, and total privacy make this space unforgettable. Walk to top schools, parks, lakefront trails and more. This is more than a house. It's the one your family's been waiting for! (id:60626)
The Real Estate Boutique Brokerage
4281 Cormorant Way
Tsawwassen, British Columbia
This unparalleled award-winning designer´s private residence is beyond exceptional. While offering an array or remarkable features you will be greeted by a warm welcoming atmosphere. Every room is curated to enhance quiet luxury with design elegance, but above all it´s a perfect lifestyle for families and discerning residents. Stunning herringbone oak floors set off the tone in the open plan main floor, along with sweeping unobstructed mountain views, while three bedrooms up complete it. Gold wrapped appliances with a brand new Induction range, large driveway, custom coffee/wine bar, A/C plus a main floor Den make this home comfortable and gorgeous. Breathtaking "Eden-like" outdoor spaces seamlessly extend this home. This is the ultimate way to experience life. (id:60626)
Royal LePage Sussex
815 Eighth Avenue
New Westminster, British Columbia
Welcome to fabulous Moody Park in New Westminster. This character home on 6,435sqft lot offers a lots of space and history. This home is across the street from Moody Park and it has a spacious backyard perfect for relaxing or entertaining. This 4 bedroom and 2 baths with a 2 bedroom suite with separate entrance. The home has a single garage, 2 set of laundry, wood fireplace, hardwood floor upstairs and partly renovated to give it character. and rustic look The School catchments New Westminster Secondary. Turn-key it is in central located - this one won´t last long! Call to book your appointment today! (id:60626)
Sutton Group-West Coast Realty
109 Valleymede Drive
Richmond Hill, Ontario
Doncrest! Located on the outskirts of prestigious Bayview Glen in a family-friendly neighbourhood with access to top rated schools, parks, restaurants, Major HWYs, Bayview Golf Club, & much more. Presenting this spacious, desirable layout offering approx 2900sqft of total living space including 4+2beds, 3+2 baths ideal for growing families. Large paver stone driveway & double garage provides ample parking. Enclosed porch entry into bright foyer presenting grand circular staircase. Large front living room & formal dining room finished w/ hardwood floors ideal for guest entertainment. Spacious cozy kitchen offers tons of cabinets & counter space. Grand family room w/ corner fireplace comb w/ breakfast area W/O to rear patio. Upper level complete w/ 4 large beds & 2-4pc baths. Primary bedroom w/ 4-pc ensuite. Sep-entrance bsmt apartment w/ 2 bathroom R/I, Kitchen R/I, 3-large egress windows & 2-additional bedrooms awaiting your final finishing touches (can easily be converted to in-law suite or rental). Fully fenced backyard perfect for family enjoyment & pet lovers! Book your private showing now! (id:60626)
Cmi Real Estate Inc.
5 Decorso Drive N
Brampton, Ontario
Discover unparalleled luxury in this stunning over 3900 sq ft detached house, nestled in Brampton East's most sought-after location. This isn't just a house; it's an opportunity to embrace a sophisticated lifestyle in a highly cherished neighborhood. Spacious Living: Enjoy a large family room and a dedicated office on the main level, perfect for both relaxation and productivity. Five Generous Bedrooms: The upper level boasts five sizable bedrooms, including a primary bedroom with a luxurious 5-piece ensuite. Thoughtful Bathroom Layout: Two Jack-and-Jill bathrooms (4-piece each) serve the remaining four bedrooms, providing convenience and privacy. This home features two kitchens, along with a fully finished basement offering three bedrooms and two full bathrooms, accessible via a separate entrance ideal for extended family or rental income .Enjoy the convenience of being minutes away from major highways, large grocery stores, beautiful parks, and a host of other amenities. (id:60626)
Cmi Real Estate Inc.
546299 Sideroad 4b
Kimberley, Ontario
Welcome home to panoramic views over your 71 acres and The Beaver Valley. This property is suited to hobby farming and/or recreational use. There are trails on the property but if thats not enough The Bruce Trail runs along the property line and offers more kilometers than you can hike, ski or snowshoe! The custom-built home has expansive windows in every room creating a bright and warm home, perfect to welcome friends and family. 2,723 square feet over 2 floors, 4 bedrooms, 3 baths, 2 wood burning fireplaces, large kitchen, 3 decks and detached 3-car garage all make this easy living! The main floor has hardwood floors, 12' vaulted ceiling in the living room and a view of the sunset every evening! The land consists of 5 fields, mixed bush, an orchard, a large creek in the ravine and a small creek by the house. The current owner has been producing maple syrup and has heated the house with wood from the property. A new propane furnace was installed in 2019 as a back-up. There are several out-buildings including a barn that is over 4,000 square feet, a drive-shed and 2nd garage, with a little elbow grease you could fill them with livestock and equipment to live off the land. Bring your walking shoes and come see all this property has to offer, the next chapter of your life awaits. (id:60626)
Peak Realty Ltd.
1606 Rockport Street
Windsor, Ontario
LUXURY LIVING AWAITS IN SOUTH WINDSOR'S PRESTIGIOUS WALKER GATES, THIS METICULOUSLY CRAFTED 2-STOREY HOME, 6 BEDRMS, 5 BATHS,2 KITCHENS, FEATURING STUNNING FULL BRICK AND STONE/STUCCO EXTERIOR, MAIN FLOOR OFFERS SPACIOUS LIV RM W/FIREPLACE, CUSTOM KITCHEN W/HIGH END STAINLESS STEEL APPLIANCES, 2 DOOR WALL PANEL FRIDGE, COOK TOP/WALL OWEN, LRG ISLAND, PANTRY, GRANITE COUNTER TOPS, DINING RM, FAM RM, FULL BATH, 2ND FLR OFFERS MASTER BDRM WITH ENSUITE BATH/WALK-IN CLSTS, 2ND/3RD BDRM W/ENSUITE FULL BATH & 4TH BDRM, LAUNDRY, FINISHED RENTABLE BASEMENT WITH LIV RM, TWO BEDRMS, ONE BATH, 2ND KITCHEN, 2ND LAUNDRY, LRG WINDOWS, GRADE ENT., DOUBLE GARAGE, FENCED CONCRETE BACKYARD W/IN-GROUND POOL AND COVERED PORCH, 3ftX3ft ITALIAN MARBEL TILES ON MAIN FLR, CLOSE TO HIGH RANK SCHOOLS, MALL/COSTCO/MAJOR STORES, PARKS/WALKING TRAILS, HIGHWAY 401, ST CLAIR COLLEGE, UNI. OF WINDSOR, USA BORDER/BRIDGE/TUNNEL AND MUCH MORE. CALL L/S FOR PRIVATE SHOWING (id:60626)
Request Realty Inc.
167 Oliver Place
Oakville, Ontario
Exceptional Opportunity In Desirable College Park. Pride Of Ownership, Beautiful Open Concept Sun Drenched Bungalow. An Entertainer's Paradise In This Private Muskoka Setting. One of the Largest Lots In The Area Located On Mature Quiet Street Surrounded By Multi Million Dollar Homes. Live In and Truly Enjoy. Build Your Dream Home, Extend And Or Renovate. Extensive Decking, Natural Stone Patios, Mature Trees, Lush Perennial Gardens, Hot Tub, Pond & Professional 5 Hole Golf Green. Detached 22 x38 Fully Insulated Garage with Ext. Stone & Cedar Shake. Ceiling Height 15 Ft, Garage Door 9 x 16, Over Head Gas Heating, Roughed In Water Line, Rear Mezzanine and Walk Out To Deck. Attached Rear Outside Storage 5 x 17. Poured Concrete Pad 42 x 24 Remote Gate Entry. Detached Shed 16 x 11 Ideal Future Pool House With Exterior Stone & Cedar Shake, Patio Door, Windows, Steel Door, Natural Stone Patio. House, Garage & Shed Feature Steel Roofing, Leaf Guard Eaves & Pot Lighting. (id:60626)
Royal LePage Real Estate Services Ltd.
18260 69 Avenue
Surrey, British Columbia
Cloverwoods rancher with a full basement. Custom built with a great room style with soaring ceilings. 3 bedrooms on the same floor plus a flex room as a den. Primary suite has a luxurious 5 pc. ensuite. Basement has a second kitchen and three bedrooms. The very private back yard on this spacious property has a beautiful pergola and stamped concrete patio perfect for outdoor barbecues. This home has a newer roof gutters and paint from a few years. Walking distance to Adams Road Elementary school and the new skytrain. Upscale neighborhood of fine homes. (id:60626)
Homelife Benchmark Realty Corp.
1616 Nelles Pl
Saanich, British Columbia
Proudly presenting this lovely family home in the most sought after areas of Gordon Head. Situated on a large 9,140 sf lot on a quiet cul-de-sac. Upper level boosts an ideal open concept floor plan, vaulted ceilings, 2 gas fireplaces in the living and family rooms. Maple flooring throughout, access to two expansive decks perfect for outdoor entertaining. Chef's kitchen with stainless steel appliances, custom cabinetry & eating island. Master bedroom with ensuite, walk-in closet and a private deck. 2 additional bedrooms are spacious and bright. Main level features a 2-bedroom 2 bath suite with its own entrance and laundry. Huge living room, full kitchen with dining area. 2 more gas fireplaces in the living and dining rooms. Fenced SouthWest facing yard front and back. Double car garage plus carport. Huge deck and patio, tree house for the kids to play! Steps to Gordon Head Recreation Center, Lambrick Park and all levels of wonderful schools. This fabulous home is a must see! (id:60626)
Macdonald Realty Victoria
147 Lebovic Campus Drive
Vaughan, Ontario
**INCLUDES INCOME GENERATING TWO STOREY BASEMENT APARTMENT ** The Designers Own Dream Home in Patterson. Set on a rare 33' ravine lot with a walk-out basement and an extra-wide 21 interior, this end-unit townhome is unlike anything else in Patterson. The two-storey basement apartment, complete with laundry, offers versatility perfect for multi-generational living or as a rental suite generating approximately $2,700/month. Envisioned by a renowned interior designer, every detail has been thoughtfully curated to surpass model home standards. Step inside to soaring 10 ceilings on the main floor and 9 on the second, smooth ceilings throughout, and rich 5" hardwood paired with 7" modern baseboards and shaker doors. The kitchen is a true showpiece, anchored by a 10' island with dual waterfall edges, quartz counters, walk-in pantry, under-cabinet lighting, and a window seat that captures ravine views.The primary suite offers a retreat-like feel with a custom walk-in closet and spa ensuite featuring a standalone tub, quartz niches, sleek skirted one-piece toilets, and upgraded fixtures. Outdoors, professional landscaping, interlock walkways, private side patio with backyard access, extended deck, multiple patios, and vinyl fencing create a private oasis. Added conveniences include dual laundry rooms, CAT5 wiring, BBQ gas line, and extra parking.This is more than a home it's a statement of style, function, and luxury living. *Note photos are virtually staged. (id:60626)
Keller Williams Referred Urban Realty
820 Millboro Road
Wheatley River, Prince Edward Island
Have you ever dreamed of owning a winery? Welcome to the Island Honey Wine Company, where honey, fruit, & flowers are combined to produce the oldest fermented beverage in the world, MEAD! Just 15 mins from Charlottetown in the scenic community of Wheatley River, this thriving business has created quite the buzz - winning top awards since 2017 securing its place among Canada's best honey wine producers. This 55-acre property is a stunning mix of beauty & productivity with 25 acres of open pasture, 18 acres of peaceful woodland, 9 acres of Haskap berries, 1000+ fragrant lavender plants, & established orchards bursting with peaches, apples, & grapes. The Wheatley River, a spring-fed trout stream borders the majority of the estate. The heart of the business is the 24x60 Meadery facility (2017), comprised of a welcoming storefront & tasting room, a production area with stainless steel tanks & bottling equipment, a shipping/ receiving area, & charming guest areas including a sunroom, porch, & patio. Additional outbuildings include a workshop+garage (18x24), barn (24x36), & tarp barn (18x24) - perfect for equipment, events, or your new ideas! A guest favourite is the one-of-a-kind Meadmobile tour, a guided farm & orchard tasting that lets visitors taste what they're seeing & see what they're tasting, creating a memorable connection between the land and the meads. Revenue streams include a storefront, PEI Liquor Commission, restaurant partnerships, cruise/ bus tours, tastings, & online orders. Also included is a well-maintained 1500sqft farmhouse featuring 3 beds, 2 baths, a large unfinished basement with ample product storage areas & a walk-in freezer-essential for fruit preservation. This turnkey operation offers not just a business, but a lifestyle! With the current owners retiring, the Island Honey Wine Company is ready for new ownership. If you've been looking for a way to blend nature, community, & craft into your daily life, this could be your golden opportunity! (id:60626)
Royal LePage Prince Edward Realty
15531 Roper Avenue
White Rock, British Columbia
Bright family home and a large FLAT lot. This well designed home features three generous bedrooms up with an additional one bed down for your use or an in law suite. Vaulted ceilings and open concept upstairs creates an inviting space that is perfect for entertaining. Lovely hardwood flooring throughout entire home. The kitchen leaves room for all the chefs in the family plus is open to dining/family room area. Decks off both sides for the sun seekers or shade. Walking distance to WR Elementary or Peace Arch (french) Located in sought after Semiahmoo catchment with the IB program. (id:60626)
Sutton Group-West Coast Realty (Surrey/24)
10680 Bissett Drive
Richmond, British Columbia
Located in Richmond´s quiet and family-friendly McNair neighborhood, this well-maintained home offers comfort, convenience, and thoughtful upgrades. Recent improvements include updated bathrooms, double-glazed windows, a durable cedar roof, and an underground sprinkler system. The bright, open layout is complemented by an energy-efficient furnace and hot water tank. A stair lift enhances accessibility, making it ideal for assisted living or multigenerational families. The private south-facing backyard features low-maintenance artificial grass, perfect for relaxing or entertaining. A spacious garage and extra driveway parking add to the appeal. Close to top-rated schools, parks, and daily amenities, this home is move-in ready for those seeking a peaceful yet connected community. Open House Sat/Sun Nov 01-02. 2- 4pm (id:60626)
RE/MAX Crest Realty
1066 E 63rd Avenue
Vancouver, British Columbia
New Price. Located in a highly convenient and family-friendly neighborhood. Ideal for first-time buyers or builders. One owner home. Well maintained solid home with great bones - 3 bedroom/ 1 bathroom on main floor (1111sqft). Unfinished basement (1112sqft) with roughed in bathroom plumbing & ceiling height of 7ft 9inch. Property features oak hardwood floors, south facing sundeck and a single carport accessible from the rear lane. Roof (2016) with 50 yr shingle warranty, high efficient furnace (2019) & gutters recently replaced. Showings by Appointment. See Video Tour URL (id:60626)
Royal LePage Westside
162 Young Road
Dunnville, Ontario
This 82-acre farm offers a rare opportunity to own a private, multi-purpose property with abundant wildlife and a mix of mature forest (about 35 acres), workable land (about 40 acres), yard space (about 5 acres), and a pond. Wildlife such as deer, turkeys, rabbits, and numerous birds frequent the property. The 1,469 sqft bungalow features 3 bedrms, 4-pc bath, a kitchen with ample cabinetry and all appliances included, a spacious living rm with gas fireplace, patio doors to a covered rear deck, accessible ramp entry, attached single garage, and a partially finished high & dry basement with a large family rm plus a cold rm, laundry and utility areas. Utilities include a working gas well, propane furnace, 4000-gallon cistern, water pump, 200-amp hydro panel, and full septic system. Gas well provides virtually free heat to the dwelling and workshop building, propane furnace serves as a supplementary source of forced air heating for the home. Updates include front window, gas fireplace, vinyl plank flooring, accessible wood ramp, new 18” toilet, vanity and grab bars. The outbuildings include a 3200 sqft metal clad, insulated workshop, built in 1981 with concrete floor and oil chang pit, 15 ft clear height ceiling and a 16’x14’ roll up door, gas well heat line (ceiling mounted heater not used, as-is) and 100-amp electrical panel. Also, a 1520 sqft, metal clad, uninsulated implement addition with gravel floor and hydro, built in 1988, plus a 768 sqft, drive shed addition with concrete floor and hydro, built in 1996 and a metal grain silo. The Mobile home is being sold separately (MLS #40779875). It will be removed from the property unless purchased sepatately by the Buyer as a secondary dwelling. Located between Dunnville and Smithville, within 30 minutes of Hamilton and HWY 403. Suitable for cash-croppers, hobby farmers, or outdoor enthusiasts. Tenant farmer is willing to rent land and will harvest the current crop. No agreement for 2026. Perfect country package! (id:60626)
Royal LePage NRC Realty Inc.
5936 Highway 6
Coldstream, British Columbia
This European build is sure to surpass expectations from the fine finishing to the numerous outbuildings and endless features. Perfect multi-generational home or those with a large family. Nearly a full acre lot, flat and fully fenced, 7 bed and 6 bath home with attached 2 car garage and lane access! The original home was renovated from the studs up in 2012, nearly everything was replaced. In 2022 there was a 2400 sq.ft. addition with 9’ ceiling, the entire home shows as a 2022 build from the inside out. The main floor is open concept with the kitchen, dining, and nook adjacent and all looking into the pool courtyard and sprawling backyard. The addition has the potential for a second kitchen and the primary bedroom has a large WIC, ensuite, and private covered deck. The home is heated with 2 furnaces, a gas fireplace in the living room, and the wood-stove in the nook which is sufficient to heat the entire house. There is over 700 sq ft of covered deck between the main and second floors which overlook the 12x24’ in-ground solar heated pool. The pool house includes a sauna with a wood-stove, change room, full bath, separate 1/2 bath, laundry and mechanical room. There is a large 20’x25’ restored 2 story barn, custom built garden shed, tool shed, insulated chalet, large gazebo, 16x32’ greenhouse with wood stove, 12’x20’ carport, established fruit and veggie gardens, and insulated chicken coop! Located just 15 minutes from Vernon, locals favourite community of Lavington. (id:60626)
Real Broker B.c. Ltd
915 Payne Road
Gibsons, British Columbia
Modern 4-bed, 3-bath home on 2.13 private acres in Gibsons! Built in 2021, this 2,253 square ft residence offers main-level entry with one-level living and a basement that could be easily suited. Beautifully finished with a gas fireplace, gas range, and quality appliances, plus the balance of 2/5/10 warranty. Zoning allows for another full-size home, making this a great investment or multi-family opportunity. Enjoy peace and privacy while being just a short walk to all Upper Gibsons amenities and only 5 minutes to the ferry. Easy to show-this property is move-in ready and offers the perfect blend of modern comfort, convenience, and future potential. (id:60626)
RE/MAX City Realty
1075 Quailwood Pl
Saanich, British Columbia
Exceptional Broadmead residence situated on a private & quiet cul-de-sac boasting pride of ownership throughout. This 4Bed 3Bath family home was recently refreshed w/new garage doors, front stairs & railing, new interior paint & more; nothing left to do but move in & enjoy! A large 9000+ sq/ft easy care lot is a West Coast dream w/natural landscaping, multiple SE exposed patios & a gazebo. Beautiful HW floors guide you through the home which features a functional floorplan suited for families & entertaining. The main boasts a large DR/LR w/Gas FP & a large family room w/2nd Gas FP that's easily accessed off the executive kitchen w/Granite counters, SS apps & built-in desk/bar. A spacious primary w/spa inspired ensuite, 2Beds & 1Bath complete the main. Downstairs find a 4th Bed/flex space w/a private patio & 1Bath; perfect for the in-laws or growing teens! A bonus huge walk-in crawl space & double car garage. Steps to Lochside Elementary, Rithet's Bog & just mins to Broadmead Village! (id:60626)
Pemberton Holmes Ltd.
8689 County Rd 1
Adjala-Tosorontio, Ontario
Outstanding 63 Acres with views over the Hockley Valley and Escarpment. Approx. 50 acres of workable land. Property is being sold in "As Is" condition. Bank barn, some new fencing. Close to all the Hockley Valley resorts, restaurants, wineries, craft breweries, Bruce Trail, yet only 45 minutes to Pearson International Airport. Please enter any buildings on property at own risk (id:60626)
Coldwell Banker Ronan Realty
62 Fire Route 94
Trent Lakes, Ontario
Located on beautiful Pigeon Lake between the towns of Bobcaygeon and Buckhorn. This lovely bungalow features high ceilings, large bright rooms, custom kitchen, a formal dining area and approximately 3,000 square feet of finished space. The 5 large bedrooms and 3 full baths are perfect for visiting family and friends. The primary suite features a large ensuite, and a walkout to a lakeside deck. The lower level is bright with a big family room including a walkout to the lake and it has in-law suite potential. The property is private and gently sloping to the waters edge and the dock area. The oversized double car garage has room for a workshop and lots of room to store the boat for the winter. Located in a quiet area just minutes from the main road. Pigeon is part of a 5-lake chain of lock free boating. Enjoy endless boating, swimming and great fishing on the Historic Trent Severn Waterway. (id:60626)
Royal LePage Frank Real Estate
103 Whites Falls Road
Georgian Bay, Ontario
Welcome to your secluded Muskoka hideaway nestled amidst towering pines and the rugged beauty of the Canadian Shield. This just-built custom 4-bedroom fully furnished bungalow offers unparalleled privacy on a sprawling 4.32-acre lot. Step inside to discover a thoughtfully designed open-concept layout, where the kitchen, dining, and living areas flow effortlessly together. The kitchen boasts custom 10' high cabinetry, quartz countertops, and a farmhouse-style island sink, while the adjacent living room features a cozy propane fireplace framed by floor-to-ceiling surround and a convenient bar cabinet with quartz countertops and bar fridge. Retreat to the primary bedroom suite, complete with a 4-piece ensuite, vaulted ceiling, and private walkout to the deck, offering a quiet spot to enjoy your morning coffee amidst the trees. Three additional bedrooms provide ample space for family or guests, while a 4-piece main bath and 2-piece powder room ensure convenience for all. Outside, the expansive deck beckons for al fresco dining and relaxation, while a covered porch at the back offers shelter in any weather. For the ultimate in versatility, a detached 3-car garage with a loft provides additional living space, complete with a bedroom, 3-piece bath, and living area, perfect for guests or a home office. Never worry about power outages with the property's large Solar Grid, 12kw inverter, 20kw Batteries and 22.5kw auto start propane Generac Generator, ensuring peace of mind year-round. With ample room to roam and explore, you can create your own trails through this wilderness retreat, embracing the true essence of Muskoka living. Conveniently located near several lakes and Georgian Bay, outdoor enthusiasts will delight in endless opportunities for boating, fishing, golfing, skiing, and snowmobiling, while nearby stores and restaurants offer all the amenities you will need. Seller will consider a VTB to qualified buyers. (id:60626)
Sotheby's International Realty Canada
121 Lovett Lane
Guelph, Ontario
This Teraview Net Zero ready home sits within the sought-after Hart Village in Guelph's South end. Step into the 18 foot open front foyer, and gaze into its elegant open concept main, with its soaring 9 foot ceilings. The kitchen presents quartz countertops, as well as upgraded appliances and and a walk-in pantry for more convenient storage. The living room/dining room spaces are separated by a fascinating electric steam fireplace that you'll absolutely love. Out the rear sliders we come into a very trim fully fenced yard with a regulation escape window for the apartment ready basement. And if you're looking to add either an in-law suite or a second unit, there's already a completely separate entry for the basement. Upstairs features four luxurious bedrooms, including a rare set-up of two primary bedrooms, with the other two bedrooms joined by a cheater bathroom. Both primary bedrooms feature an ensuite and a walk-in closet. There's also a convenient top floor laundry to save on chore time. And a double car garage with driveway parking for at least 4 cars and NO sidewalk. We all know that the South end is the best area in the city for its convenience, and some of the best schools in the city. Rickson Ridge Public is a short 5 minute walk away. Access to the 401, the University, and all of the nearby malls and restaurants make this home an easy choice. (id:60626)
Keller Williams Home Group Realty
890 Dilworth Road
Sorrento, British Columbia
Rare opportunity to own over 35 acres of breathtaking land just one minute off the Trans-Canada Highway on Dilworth Road, overlooking beautiful Shuswap Lake. This unique property offers incredible natural beauty, development potential, and long-term value. A natural spring flows from the hillside producing approx. 25,000 gallons/day with water rights. Gravel seams on the property provide potential for business use. Towering cedar trees keep the forest a cool 70°F (21°C) even during peak summer. The road is deeded for life in the owner’s name and services three other properties—creating potential for passive income. Enjoy unobstructed panoramic views, serene privacy, and quick access to nearby amenities. This is a rare find with immense possibilities—ideal for a private estate, investment, or commercial venture. The owners are motivated to sell. Don’t miss out on this one-of-a-kind property in the heart of the Shuswap. Listed with Fair Realty, Sorrento. (id:60626)
Fair Realty (Sorrento)
1684 Mckenzie Road
Abbotsford, British Columbia
Welcome to 1684 McKenzie Rd in Abbotsford! This stunning 3-level home spans approx. 3,600 sqft and is loaded with upgrades, high-end appliances, central A/C, and thoughtful design throughout. Offering two primary bedrooms (one on the main for convenience), plus a 2-bedroom suite with separate entry which can make an ideal mortgage helper! Most bedrooms have their own bathrooms, giving everyone comfort & privacy. Located close to schools, Mill Lake, shopping, and easy Hwy 1 access this must-see home blends luxury, space, and unbeatable location. Book your tour TODAY! (id:60626)
Century 21 Creekside Realty (Luckakuck)
6488 Sunshine Place
Delta, British Columbia
Welcome to 6488 Sunshine Place, a beautifully maintained 4-bedroom, 3-bathroom home in the highly desirable Sunshine Hills neighbourhood. Offering 2,913 sq. ft. of living space on a large corner lot, this home is perfect for growing families. The main floor features bright living and dining rooms, a well-designed kitchen, and plenty of space for entertaining. Upstairs boasts generously sized bedrooms, including a primary suite with ensuite bath. Outside, enjoy summer days around your private outdoor pool and spacious yard. Located on a quiet cul-de-sac, this property is within walking distance to all levels of schools, parks, and trails, with quick access to shopping, transit, and commuter routes. A rare chance to make your move into one of the most sought-after communities in North Delta! (id:60626)
Oakwyn Realty Encore
14 Alana Drive
Springwater, Ontario
Beautiful 4 Bedroom Home in The Prestigious Stonegate Estate Subdivision on a Magnificent 1/2 Acre Landscaped lot. Recently Renovated throughout, new hardwood floors on Main & 2nd Floor, 5 Pc Primary Ensuite, Air Conditioning (2022), Furnace (2019), Pot Lights, Large Eat-In Kitchen with stainless steel appliances, Large Open Concept dining & Living room, Family Room with Fireplace, Main Floor Office, Crown Molding, 3 Car Garage, New Main Hallway Chandelier, In-Ground Sprinklers System. A True Pride of Ownership you won't be disappointed. (id:60626)
RE/MAX Experts
478 Avon Crescent
Oakville, Ontario
Fabulous opportunity in highly-desirable Morrison area of SouthEast Oakville. Situated on a 9,009 sqft lot on a gorgeous street, this bungalow is ideal for renovation or building your dream home. The irregular shaped lot is approximately 107.85ft x 43.20ft x 24.08ft x 125.20ft x 97.33ft, with RL3-0 zoning. The main floor has a formal dining room, kitchen with centre island and breakfast bar that opens to the spacious living room with gas fireplace and walk-out to the back deck. There are also 3 bedrooms on this level (one is currently used as a closet) all with hardwood floors, and a 4pc main bath. The basement is finished with a rec room, bar, 2 bedrooms, 3pc bath, laundry room and large utility room. There is a detached garage and parking for 4 cars in the double driveway. The backyard has a wood deck and natural gas hookup for the BBQ. Don't miss your chance to live in one of Oakville's most sought-after neighbourhoods close to top-rated schools, parks, Lake Ontario and more. (id:60626)
Royal LePage Real Estate Services Ltd.
5497 Oscar Peterson Boulevard
Mississauga, Ontario
Absolutely Stunning!! Starlane Built Home, Cornell Model* Bedroom& 4 Bathroom Detached Home*, Seperate entrance to basement, In The High Demand Area Of Churchill Meadows* Double Door Entry* 9 Ft Ceiling & Hardwood On Main Floor* Dark Oak Staircase* Potlights* Functional & Open Concept Layout* Spacious Living & Dining Room Combined* Sun-Filled Fam Rm W/ Gas Fireplace* Modern Kitchen W/ Centre Island, Ss Appl & Breakfast Area* Master Bdrm W/ 4Pc Ensuite & W/I Closet* Show 10++ (id:60626)
Sutton Group Quantum Realty Inc.
21 Craig Street
Perth, Ontario
Incredible Opportunity: Water-Sport Business, Residence & 6+ Acres on Tay River in Historic Perth, ON. Step into a one-of-a-kind lifestyle and business opportunity wrapping the heart of charming Perth, Eastern Ontario's most beloved heritage town. This unique package includes a seasonal water-sport business, a spacious century home with income potential, and 6+ picturesque, treed acres boasting over 1500 feet of shoreline along the scenic Tay River. The business operates from May to September and taps into the booming popularity of water recreation. Visitors flock to rent kayaks, canoes, and Corcls, enjoy mini-golf and go-karts, or enroll their children in the popular summer day camp. A rustic log cabin serves as the hub for rentals, giftware, and apparel sales, while a large two-story outbuilding offers ample space for storage or future development. The beautifully treed waterfront, complete with majestic willows and three private docks, is the perfect setting for expansion! Consider hosting weddings, events, festivals, or creating a full waterfront retreat experience. The property includes a large, character-filled century home currently configured as two rental units: a spacious 4-bedroom, 2-bath front unit and a 1-bedroom, 2-bath rear unit. Whether you're looking to live on-site, generate rental income, or launch a charming Airbnb, the options are endless. This is more than a business - its a lifestyle. Enjoy tranquil waterfront living with all the conveniences of being in town, and limitless potential for growth. (id:60626)
Realty Executives Real Estate Ltd
3450 Trilogy Trail S
Mississauga, Ontario
Welcome to this meticulously maintained home a stunning 4+2 bedroom, 5-bath property offering over 3,100 sq. ft. of living space on one of the best lots in the area. Featuring an exposed concrete driveway and backyard patio with a professionally landscaped backyard oasis, this home is designed for both everyday family living and entertaining, indoors and out. The main level boasts a fabulous open-concept layout with a spacious family room and gas fireplace, formal dining, breakfast area, and a chef's kitchen with stainless steel appliances, granite counters, backsplash, extended cabinets, and oak staircase. Hardwood flooring throughout the main and upper levels, skylight,new blinds, pot lights, and 9-ft ceilings add to the elegance. Upstairs offers 4 bedrooms, 3 bathrooms, and a dedicated study that can easily be converted into a 5th bedroom. The primary suite features a walk-in closet and a luxurious ,upgraded ensuite with a free-standing tub.The finished legal basement apartment includes 2 bedrooms, a full bath, laminate flooring with dricore subfloor, lots of storage, and a separate side entrance perfect for extended family or rental income.Step outside to a massive backyard with an above-ground pool, exposed concrete patio, storage shed, gas line for BBQ, and an automatic lawn sprinkler system in the front and back.Additional features: main floor laundry with cabinetry garage access, extended cabinetry, and professionally landscaped grounds.Prime Location: Close to highways, top-rated schools, shopping, parks, Churchill Meadows Community Centre, and the Ridgeway Plaza . Roof 2024 ,water heater owned 2022,furnance 2022 with seven year warranty.Legal basement built in 2021 Dont miss the virtual tour! Close To Top Ranking Schools, Parks, Go Station, Library, Shopping, Restaurants, Hwys.tttps://aryeo.sfo2.cdn.digitaloceanspaces.com/listings/0198ca6c-6470-726b-81f8-090d71cacac9/files/0198d55a-7353-73de-a8ec-e77f20a51016.mp4 (id:60626)
Real Broker Ontario Ltd.
99 Douglas Street
Greater Sudbury, Ontario
11 Units in Sudbury. Very well maintained building with 11 parking spots. Separate hydro meters. Tenants pay for the hydro. Coin washer and dryer. Great income property (id:60626)
Royal LePage Signature Realty
4130 Concession Road 11
Puslinch, Ontario
LOOKING FOR YOUR SLICE OF HEAVEN? Escape to your own private 32.6-acre country retreat in beautiful Puslinch. Beyond the lifestyle, the property also holds future value, with the opportunity to sever one lot after 5 years of ownership. This is an amazing opportunity to build your custom home surrounded by rolling hills, mature trees, and abundant wildlife. Imagine waking up to fresh country air, total privacy, and endless viewsall while being minutes to Milton to the east, Guelph to the west, and just a short drive to the 401. Ski trails, hiking, and all the amenities of town are close at hand, with Pearson Airport only 40 minutes away. Whether you envision a luxury country estate, hobby farm, or tranquil retreat, the possibilities here are endless. Come create the home and lifestyle you have always dreamed of. (id:60626)
RE/MAX Escarpment Realty Inc.
207 Kensit Avenue
Newmarket, Ontario
Large backyard with Ravine View! Rarely Offered 5 Bedroom Home with finished walk-out basement For sale! 3,148 Sf Per Mpac, Bright & Spacious, Huge Deck, S/S Appliances, Back Splash. Formal Living & Dining Rooms Separated By French Doors. 5 Spacious Bedrooms Including 2 Ensuites. Located In A Very Quiet Street Yet Close Enough To School, Shops, Yrt On Yonge, 404,Etc. (id:60626)
Right At Home Realty
1 - 190 Ingham Road
Alnwick/haldimand, Ontario
Stunning custom-built lakefront home with 175 ft of private shoreline surrounded by mature trees. The master bedroom loft with a walkout to a balcony with breathtaking lake views and a luxurious ensuite. The main floor with 10 to 16 ft ceilings, a spacious open-concept layout, large windows for natural light, and a walkout to a terrace overlooking the lake. The elegant foyer features built-in closets on both sides, modern kitchen includes a cozy built-in breakfast area and unique architectural design. The walk-out basement offers 9 ft ceilings, two bedrooms with ensuites, and access to a lake view terrace from both the bedrooms and the recreation room. A separate side entrance leads to a private "man cave" with a kitchenette and 3-piece bath - perfect for guests or hobbies. Enjoy a lakeside sauna with a sitting and relaxation area, a garage with large windows, and a mudroom with built-in closets and a convenient dog spa for post-walk cleanups. Heated bathroom floors. House is built using the ICF construction method for superior efficiency and durability, this home also includes a central backup generator and a heat pump system. (id:60626)
Exp Realty
Th01 - 1331 Queen Street E
Toronto, Ontario
Welcome to the best of both worlds in the heart of Leslieville. This condo townhouse offers freehold-style with the ease and security of resort-inspired condo amenities just outside your door. Tucked into one of the east ends most sought-after communities, this rare three-storey townhome offers over 2,000 square feet of elevated indoor-outdoor space, with direct access from your private garage and laneway off of Memory Lane. No elevators, no shared hallways, just effortless, independent living. Step inside to a sun-filled main level designed for real life and refined taste. Wide-plank bleached oak hardwoods, oversized windows, and a custom chefs kitchen with stone surfaces, gas range, and sleek cabinetry set the tone for stylish entertaining or slow mornings at home. Upstairs, three spacious bedrooms include a full-floor primary retreat with a spa-inspired ensuite, custom built-ins, and your own terrace for sunrise coffees or evening wine. Outside, your private fenced patio with decked flooring and gas BBQ hookup is ready for dining or weekend lounging. With direct garage access, three full bathrooms, and access to curated amenities designed to elevate every day life, to attentive concierge service & fully equipped gym. Last but not least, treat your four-legged companion to a spa moment at the on-site pet wash station. This is the rare kind of home that lives like a house but feels like a getaway all just steps from Queen East's best restaurants, cafes, and transit. (id:60626)
Sage Real Estate Limited
205 The Donway East
Toronto, Ontario
*** Nestled in the prestigious Banbury-Don Mills community which is an established and prestigious urban lifestyle that is truly unique *** this stunning & spotless, almost-new freehold townhouse offers the space and feel of a semi-detached home. With a wide 58.5-foot frontage and windows on three sides, and 9 foot ceilings, natural light floods the over 2,000 square feet of interior living space *** The home features extensive, thoughtful upgrades, including hardwood floors throughout the main and second levels, all hand-picked wood shutters, a modern kitchen complete with quartz countertops and a large center island *** Step outside to over 300 square feet of private outdoor space, including three separate balconies and a generous rooftop terrace, prepped with a gas line for effortless entertaining and city views *** Enjoy a lifestyle of convenience with proximity to top schools, premium shops On Don Mills, parks, and major highways (DVP/404, 401, 407), plus easy access to the future Eglinton LRT *** This is more than a home, it's a lifestyle waiting for you! (id:60626)
Century 21 Atria Realty Inc.
4723 223 Street
Langley, British Columbia
Welcome to this beautifully maintained Murrayville gem, set on a nearly 7,000 sq.ft. lot on a quiet side street in one of Langley's most sought-after and family-friendly neighbourhoods. This 5-bed home has been lovingly cared for and thoughtfully updated. Recent improvements include a newer roof, gutters, exterior & interior paint, light fixtures, luxury vinyl on the main level, and two newly installed gas fireplaces. The kitchen has a bright, functional layout overlooking the garden and the backyard is an entertainer's dream; beautifully landscaped with mature plants, a covered deck, low-maintenance turf, and a spacious patio perfect for gatherings year- round. Move-in ready and close to schools, parks, shops, and amenities. (id:60626)
RE/MAX Treeland Realty
9 Black Creek Trail
Springwater, Ontario
Set on an expansive corner lot of over half an acre, this Gorgeous Custom-Built Sun filled in prestigious Black Creek Estates exemplifies luxury and thoughtful design in one of the area's most sought-after communities. With 4400 sq ft of living space & extremely rare 4 Car Garage, this home offers ample room for a comfortable and spacious lifestyle. 5 mins to Snow Valley Ski Resort & Vespra Hills Golf Course. This is a Corner property with 3 + 2 BR & 3.5 WR, and this exclusive estate home comes with 2 elegant offices, one office is conveniently located on the main floor and the other office, boasts of custom executive office cabinetry, is in the basement. The Kitchen has high end appliances has Shaker style Cabinets, glass inserts & undermount Lighting. Open concept layout has Family Room w/ Cathedral Ceiling & 9 Sliding Glass door opening to a stunning Backyard. The professionally landscaped backyard is a private oasis, complete with a newer inground pool, an automated sprinkler system, and a fully serviced cabana with hydroideal for hosting and relaxing in style.Hand scraped H/W Flooring in the home, spacious Master Bedroom Has Walk-in-Closet & Luxury 5-Piece Ensuite. Mud Room has custom shelving & quartz Counters. 4-Car Garage w/ high ceilings & 2 built in Car Lifts. Custom closets throughout the home including the basement. Lower Level has entrance from Garage, and has 2 BR, 1 WR, A large Family Room, wet bar & Custom-made Office. The Basement has legal approval for legal second dwelling with plans in place for a large 3 BR basement with a huge living area and a chefs kitchen. Home offers a great lifestyle with hiking, water sports, skiing, Golf, and quick access to all amenities of Barrie. This exceptional residence combines refined craftsmanship with modern comforts, offering an elevated lifestyle in an exclusive estate setting. (id:60626)
Royal LePage Superstar Realty
3247 Napier Street
Vancouver, British Columbia
Perfectly Located Gem in Renfrew! This well-maintained, solid home sits on a level, tree-free lot on a quiet inner street with convenient lane access. Partially renovated in 2016, this bright and inviting 3-level split home offers 1,875 square ft of comfortable living space, featuring 4 spacious bdrms, 2 bthrms, a large living room, and a cozy patio-ideal for relaxing or entertaining. Nestled in the heart of the desirable Renfrew neighbourhood, you're just steps away from Rupert Park, public transit, and a minutes from schools, shops, restaurants, and grocery stores. Enjoy easy access to Hwy, Walmart, Metrotown, Costco, and Brentwood Town Centre. Whether you're looking to live in, rent out, build a laneway house, or rebuild your dream home, this is a rare opportunity you don't want to miss. (id:60626)
Luxmore Realty
230 Ecclestone Drive
Bracebridge, Ontario
Set on a half acre lot in the town of Bracebridge, walking distance to downtown and with a view of the Muskoka River sits a unique opportunity.. The main floor is currently set up as 2780 sqft of retail space. The second and third floors consist of a five bedroom, three bath residence with high ceilings and open concept kitchen/living. There is plenty of parking outside, an attached single car garage and potential for more parking at the rear of the building. This could be the perfect set up for a live/work scenario or rent out either unit for a steady cashflow. Town of Bracebridge new Official Plan is expanding the permitted uses in the area and these will include professional/medical offices, etc. Great exposure and location for multiple business ideas. This is a land and building sale, existing business is not for sale (could be negotiated separately). (id:60626)
Royal LePage Lakes Of Muskoka Realty

