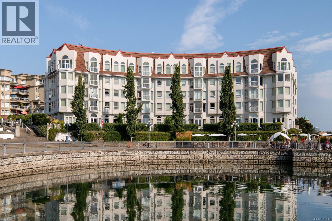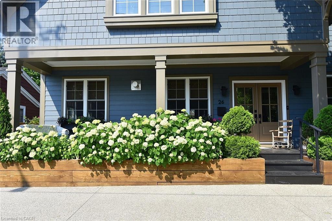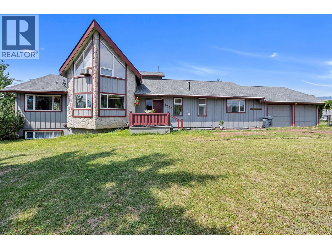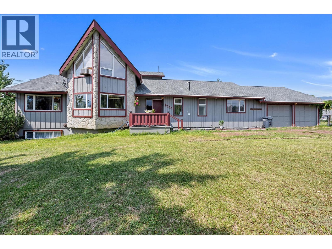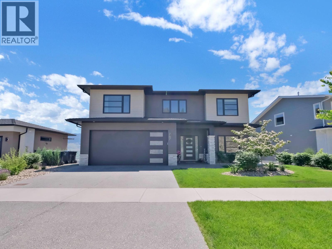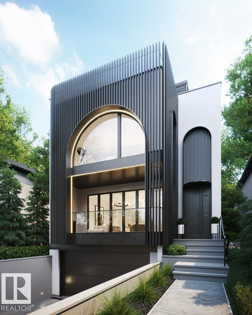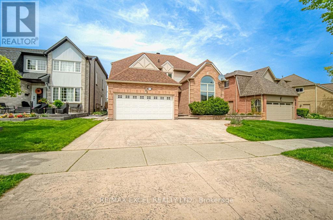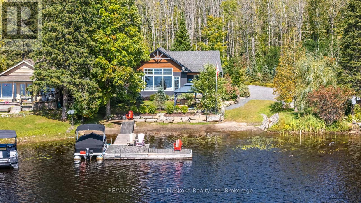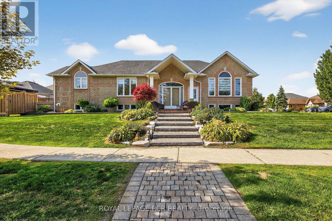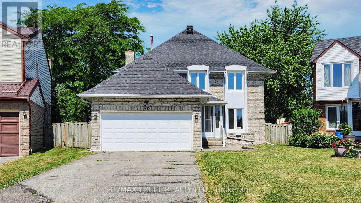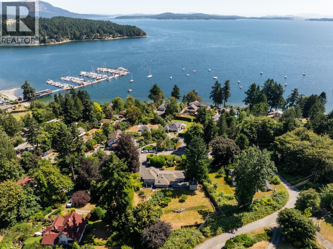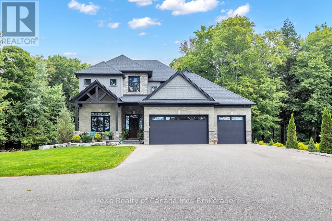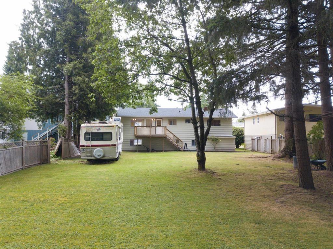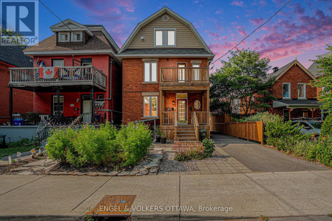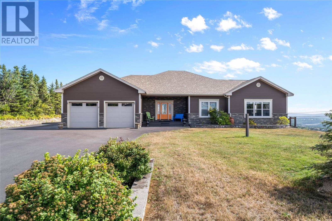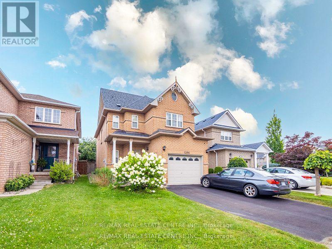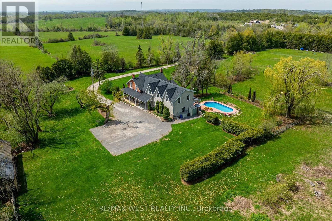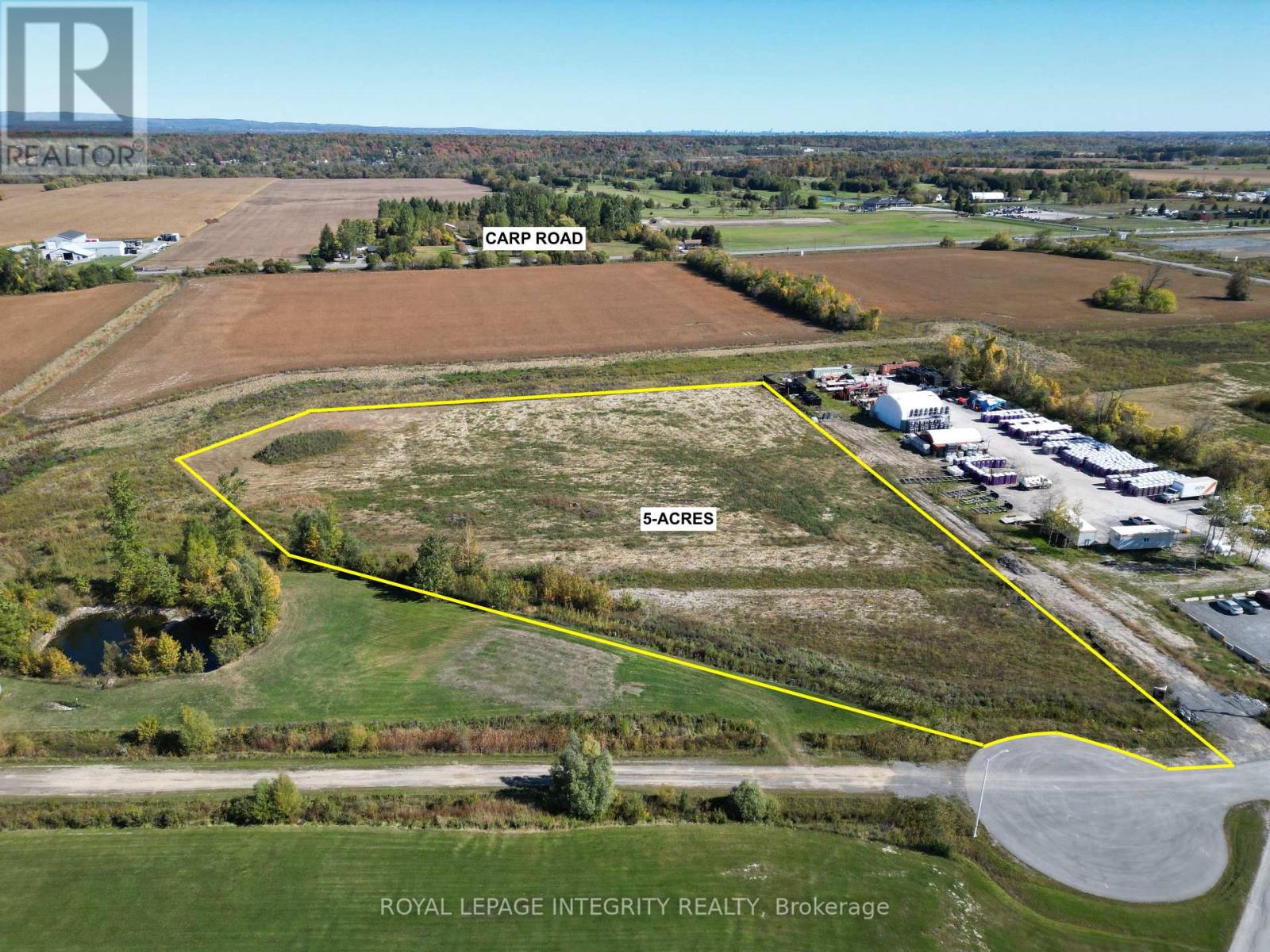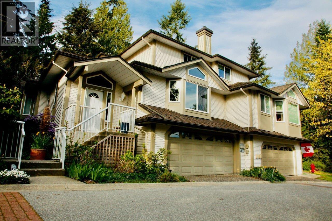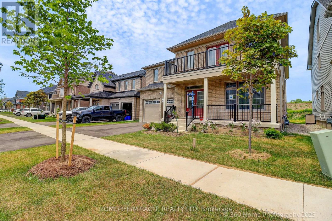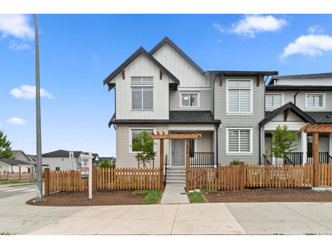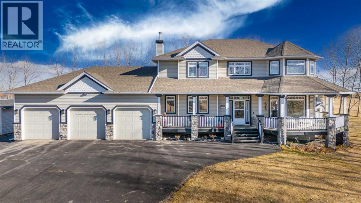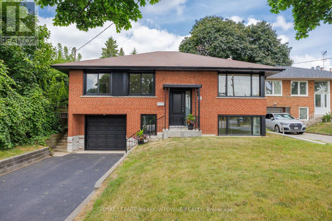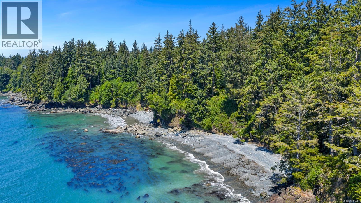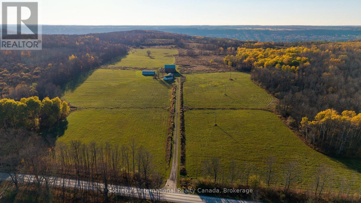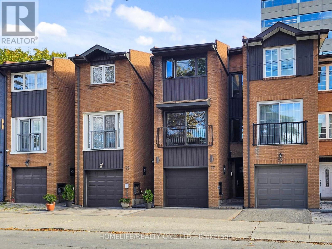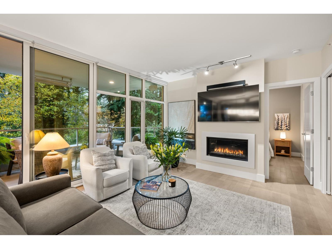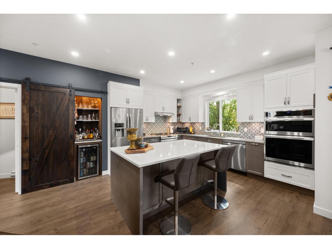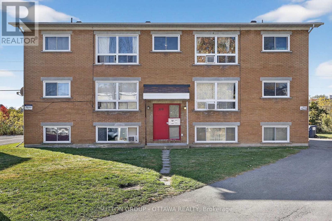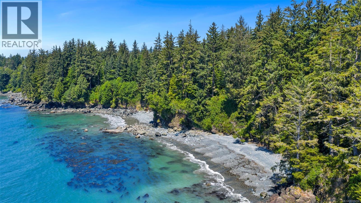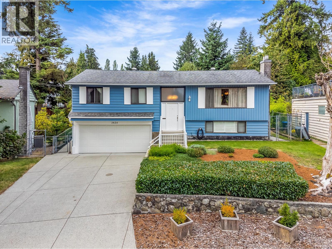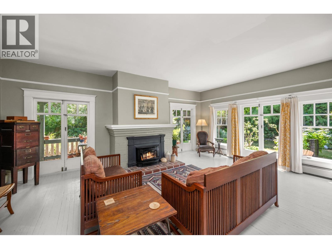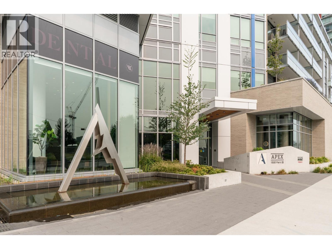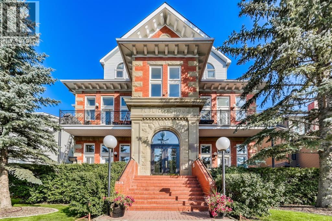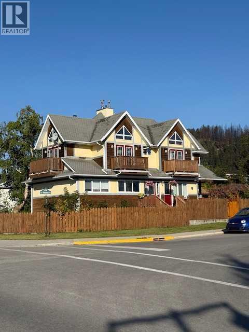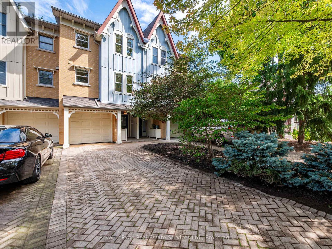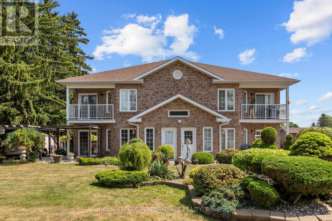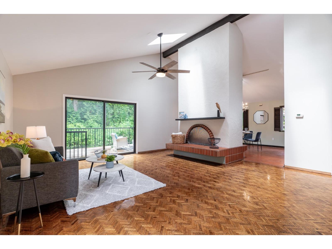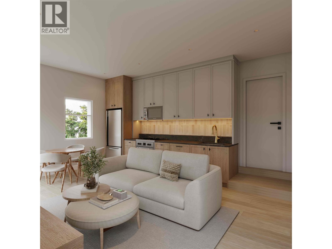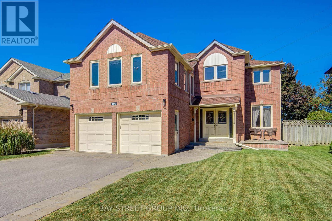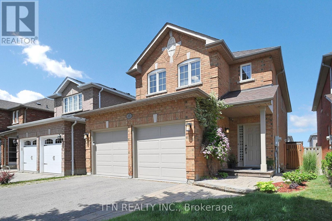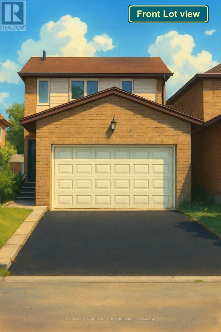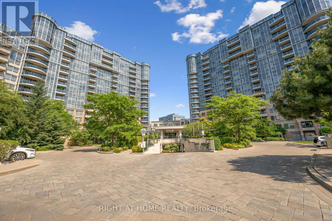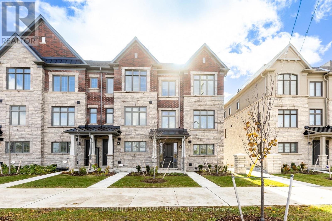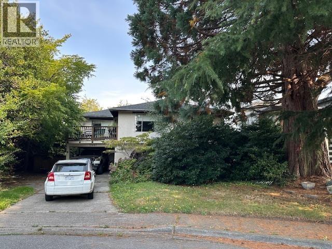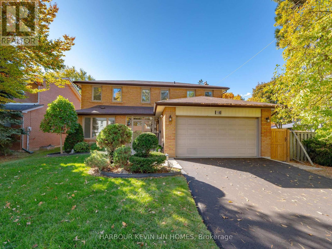518 10 Paul Kane Pl
Victoria, British Columbia
Soaring 11-foot ceilings set the tone for this chic and spacious Corner Penthouse in the prestigious Royal Quays, located in the heart of the Songhees. With 1,572 sq. ft. of updated living space, this 2-bedroom, 2-bathroom home blends style and comfort with ocean glimpses—watch the float planes and kayaks go by, and enjoy the twinkling downtown lights in the evening. A cozy gas fireplace warms the winters, and three balconies invite you to soak in the surroundings year-round. The ideal layout places the bedrooms on opposite sides of the condo, offering both privacy and functionality. Additional highlights include a large laundry room and an underground parking stall with a dedicated storage locker. Step outside and experience the Songhees lifestyle—walk the waterfront trail from West Bay Marina to downtown Victoria, with local favourites like Spinnakers and Boom + Batten just steps from your door. Royal Quays is one of Vic West’s most sought-after addresses, offering an exceptional blend of luxury, convenience, and community. A rare opportunity to experience penthouse living at its finest, minutes from downtown. (id:60626)
The Agency
26 Corbett Avenue
St. Catharines, Ontario
Welcome to a beautifully custom built 4 1/2 year old home in the lakefront community of Port Dalhousie. This gorgeous home has many Canadian built and custom designed features seen throughout the open concept layout. A few of this home's design features include, engineered Quebec Hickory Hardwood flooring, custom interior wood beams integrated into the vaulted living room ceiling, kitchen and dining room, an Elora Gorge river rock gas fireplace with a custom millwork tv cabinet built above the basswood mantle and specially designed lighting in every room. The locally built shaker style kitchen includes black stainless Kitchen aid appliances, quartz countertops and a special made 9' reclaimed threshing board Island hand crafted in St. Jacobs. The home exterior is clad in James Hardie siding with a 2 thick tongue and groove B.C. Douglas Fir front porch, a Western Red Cedar covered back porch with a built-in Artic Spa salt water hot tub. The home's HVAC unit includes a Heat Recovery and Ventilation System. As an added bonus, there's a separate 1 bedroom in-law suite located in the lower level. (id:60626)
Realty Network
4111 Round Prairie Road
Armstrong, British Columbia
Prime Acreage Minutes from Armstrong Town Center – Ideal for Farming or Multi-Generational Living. Rare opportunity to own highly desirable, fully usable farmland just 5 minutes from the heart of Armstrong. This corner lot offers excellent exposure and flat, fertile land—perfect for a wide range of agricultural ventures or animal business. The well-maintained family home spans nearly 4,000 sq.ft and features a thoughtful, functional layout. The main floor includes a spacious primary suite, while additional bedrooms provide ample room for extended family or guests. A unique loft area upstairs offers a private deck—ideal for enjoying serene country views. The large basement includes a huge rec room and an extra kitchen, offering excellent potential for an in-law suite or guest accommodations. The property also boasts fruit trees, home gardens, and a hay-producing field. Outbuildings include a 28' x 30' barn, a 14' x 16' workshop, and a 16' x 10' storage shed—everything you need to support a productive rural lifestyle. Whether you're looking to establish a farming business, enjoy country living, or invest in a multi-generational home, this property delivers space, flexibility, and exceptional value. (id:60626)
Royal LePage Downtown Realty
4111 Round Prairie Road
Armstrong, British Columbia
Prime Acreage Minutes from Armstrong Town Center – Ideal for Farming or Multi-Generational Living. Rare opportunity to own highly desirable, fully usable farmland just 5 minutes from the heart of Armstrong. This corner lot offers excellent exposure and flat, fertile land—perfect for a wide range of agricultural ventures or animal business. The well-maintained family home spans nearly 4,000 sq.ft and features a thoughtful, functional layout. The main floor includes a spacious primary suite, while additional bedrooms provide ample room for extended family or guests. A unique loft area upstairs offers a private deck—ideal for enjoying serene country views. The large basement includes a huge rec room and an extra kitchen, offering excellent potential for an in-law suite or guest accommodations. The property also boasts fruit trees, home gardens, and a hay-producing field. Outbuildings include a 28' x 30' barn, a 14' x 16' workshop, and a 16' x 10' storage shed—everything you need to support a productive rural lifestyle. Whether you're looking to establish a farming business, enjoy country living, or invest in a multi-generational home, this property delivers space, flexibility, and exceptional value. (id:60626)
Royal LePage Downtown Realty
767 Acadia Street
Kelowna, British Columbia
Discover this beautifully designed home located just minutes from UBCO, the airport, and only a 15-minute drive to downtown Kelowna. The bright and open-concept main level features a bedroom/den, a stunning two-toned kitchen with quartz countertops, walk-in pantry, and a large island perfect for entertaining. The spacious great room includes a cozy gas fireplace and opens to a generous deck with both covered and uncovered areas to enjoy the mountain views. Upstairs, you’ll find three bedrooms, two bathrooms, a secondary living area, and a full laundry room with built-in storage. The luxurious primary suite offers a soaker tub, double vanity, and ample storage. All bathrooms, including those in the suite, feature heated floors for added comfort. The lower level boasts a high-end, LEGAL 1-bedroom walk-out suite complete with quartz counters, a private covered patio, bar fridge, walk-in pantry, and a spacious walk-in closet. Great for multi generational living or as a mortgage helper. An attached heated double garage adds convenience, and a brand-new kids’ park just down the street on Acadia makes this the perfect family-friendly location. (id:60626)
Royal LePage Kelowna
7305a 155 St Nw
Edmonton, Alberta
****BOTH HOMES ARE AVAILABLE****Introducing the YOGI & SYDNEY Haus by NOYCE Developments! LUXURY LIVING in one Of Edmontons best neighbourhoods, RIO TERRACE. This STUNNING 2.5 Story Home, featureS a DRIVE DOWN DOUBLE Garage, Elevated Front Deck and a ROOF TOP PATIO with South Facing Views of the River Valley!! Premium Exterior Finishes of Brick & Acrylic Stucco. Floor-plans will feature 3 Bedrooms on the 2nd level, Optional 4th bedroom in the loft, 5 total bathrooms (3 Full 2 half), Lounge Area on the third level w/ access to the Roof Top Terrace. Basement will be Fully Finished with a Family Room, 2-PC bathroom & Wet bar. Main level has a Center Kitchen, Dining area overlooking the back Yard & Front living room with access to the Sunny South-facing Balcony which features a Gas Fireplace. THESE HOMES WILL BE STUNNING! (Estimated Completion DECEMBER 2025) (Engineering & Rough in for Elevator Shaft included) (id:60626)
Real Broker
1619 Amberlea Road
Pickering, Ontario
Excellent Location! $$$ Spent on Upgrades! Spacious 4+1 Bedroom Detached Home in the Highly Sought-After Amberlea Community!Nestled on a Quiet Street with Fantastic Curb Appeal, a Double-Car Garage & Wide Stamped Concrete Driveway! This Bright & Beautiful Home Features Over 3,800 Sq.Ft. of Living Space.The Grand Foyer Opens to a Light-Filled Open-Concept Layout with Soaring 17' Cathedral Ceilings & Large Windows. Cozy Family Room with Fireplace and Potlights Throughout, Perfect for Relaxed Living.The Renovated Modern Kitchen Boasts Upgraded Quartz Countertops, Double Ovens, High-End Stainless Steel Appliances, Custom Cabinetry, Ceramic Backsplash, Centre Island & Breakfast Bar with a Walk-Out to a Multi-Level, Freshly Painted Deck. Ideal for Entertaining!The Second Floor Offers 4 Spacious Bedrooms & 2 Full Bathrooms, Flooded with Natural Light. The Expansive Primary Retreat Includes a Walk-In Closet & Spa-Like 5-Piece Ensuite.The Professionally Finished Basement Includes a Full Bath, Bedroom, Office, Rec Room, and Kitchen Rough-In Offering Endless Possibilities for In-Law Use, Home Gym, or Guest Suite.Additional Features Include Hardwood Flooring Throughout Main & 2nd Floors, Upgraded Oak Staircase with Stylish Iron Pickets, and a Security Camera System for Added Peace of Mind.Move-In Ready! Unbeatable Location Steps to Top-Ranked Schools, Parks, Pickering Town Centre, GO Station, Hwy 401/407, Shops, Restaurants & More!Don't Miss This Rare Opportunity to Own a Turn-Key Family Home in One of Pickerings Most Desirable Neighbourhoods! (id:60626)
RE/MAX Excel Realty Ltd.
40 & 41 Sunset Cove Road
Seguin, Ontario
The whole cottage country package! 2 properties combined or sold separately w/ 2 separate parcels/pins. Newly & well built, waterfront home/cottage on quiet Blackwater Lake in the Township of Seguin. Also included is an additional 13 acres of privacy with a newly built 32x50 garage/shop w/ 16x50 carport ready for you to build a home or keep as an extra cottage country play ground for you & your family. The garage is heated w/ propane forced air for year round use. 200 amp panel. Located on a year-round private road to live, work & play the cottage country dream w/ all-season activities from your doorstep.The home has 2 spacious bedrooms, 2 bathrooms, open concept w/ no details missed.Hemlock & Flagstone flooring. Quartz seal stone countertop in the kitchen. Large windows bring in plenty of natural light.Vaulted ceilings. Custom window treatments. A meticulously maintained home/cottage, move-in ready. Attached garage w/ large windows & storage/ loft area. A level property for ease of access to the waterfront w/ sand entry and some deeper water for docking your boat. A great property for kids & pets to walk & play. South exposure, bringing sun all day. Cool off w/ some shade under the gazebo, the front porch or in the air-conditioned home. Sand entry & deeper water for docking.Blackwater Lake is a motorized lake great for fishing, kayaking, paddle boarding & water skiing. Septic has a permit serviced yearly. Waterside gazebo for relaxing views & listening to the whispering sounds of "mother-nature". Bell 5G wireless. Security system.Generac system for ease of mind. ICF foundation. Propane forced air & air conditioning.Drilled well. Gated w/ plenty of parking space. Rental income potential. Visit the quaint village of Orville w/community centre, small amenities/grocery, park & market. 30 min drive to Parry Sound for shopping, hospital, theatre of the arts & schools.30 min drive to the village of Rosseau. No matter what direction you take, this home base is a home ru (id:60626)
RE/MAX Parry Sound Muskoka Realty Ltd
97 Riverwood Terrace
Caledon, Ontario
A rare opportunity to own a beautiful sprawling ranch bungalow with 1712 sq ft in one of Bolton's most sought-after neighbourhoods! Situated on a quiet crescent in desirable South Hill, this elegant 3+2 bedroom, 3 bathroom home is close to schools, parks, and all amenities. Properties on Riverwood rarely come to market, making this an exceptional find.The main level features tile flooring throughout, a formal living and dining room with crown moulding, and a spacious family-style eat-in kitchen with walk-out to the deck, perfect for entertaining or relaxing. The primary bedroom boasts a 5-piece ensuite, accompanied by two additional bedrooms, all on the same level for convenience. The finished lower level offers incredible living space with a separate entrance, making it perfect for an in-law suite or rental potential. It includes a large recreation room with fireplace, a full second kitchen, an additional bedroom with fireplace, and a 4-piece bathroom. The den provides extra flexibility, ideal for a home office or walk-in closet.This home combines elegance, comfort, and income potential in a prime Bolton location- don't miss this rare opportunity! (id:60626)
Royal LePage Rcr Realty
80 Eagleview Crescent
Toronto, Ontario
Welcome to 80 Eagleview Crescent Beautifully Renovated Home on a Rare Pie-Shaped Lot!Located in a quiet and desirable pocket near Warden & Steeles, this spacious 4-bedroom detached home sits on a premium pie-shaped lot with an extra-wide backyard perfect for entertaining or gardening. Recently upgraded from top to bottom: brand new solid hardwood flooring throughout, fresh paint, modern light fixtures, refinished staircase, updated bathrooms, and more. Walking distance to TTC, top-ranked schools, shops, parks, and quick access to Hwy 401/404. A true turnkey home you dont want to miss!a finished basement perfect for extended family or rental potential. (id:60626)
RE/MAX Excel Realty Ltd.
2618 Mill Bay Rd
Mill Bay, British Columbia
Ocean views and total privacy in prime, much desired Mill Bay nestled in the Cowichan Valley. Gorgeous, immaculate 3bed 2bath fully renovated home (2011) steps to the ocean. Peaceful private home with portal window in living room heat pumps, 2FP gas and wood, skylight, hardwood floors, designer lighting, built ins and wainscotting throughout. Kitchen with island overlooks the landscaped private fully fenced yard perfect for family and furry family and friends alike. Wrap around gated deck, security system, sensor lights. This home has +100k in luxury updates (2023) including spacious, spa inspired primary bed/bath oasis. Cork underlay, hypoallergenic wool blend carpet, heated bath tiles, soaker tub, triple pane windows custom wardrobe. Views to orchard in back, ocean in front. 2 car heated garage with extra parking for RV/boat, whole home water softener. Insulated crawlspace with fan. Large outbuilding with sub-panel great for office, gym, shop…Enjoy morning coffee and sunset paddles with short walk to public beach access, pier, marina, Brentwood College, amenities. City approval option to connect to sewer. Build secondary dwelling with ocean views and potential to subdivide . Welcome to serenity 30 mins to Victoria. (id:60626)
Keller Williams Ocean Realty Vancentral
104 Norfolk County 13 Road
Norfolk, Ontario
Discover this breathtaking custom-built family home, perfectly set on a private acre lot and crafted in 2018 with every detail in mind. Offering 4+1 bedrooms, 3.5 baths, and a triple car garage, this home combines luxury, function, and family-friendly charm. Step inside to a bright open-concept main floor where a chef-inspired kitchen steals the show with high-end appliances, island with granite counter and seating, and tiled backsplash. Gather in the sun-filled dining area or cozy up in the living room by the gas fireplace while enjoying stunning views of your private, treed backyard. Hickory hardwood floors flow throughout, with a convenient main floor laundry, executive office, and stylish powder room rounding out the space. Upstairs, retreat to the luxurious primary suite with exposed beams, a spa-like 5-piece ensuite with claw foot tub and rain shower, plus a massive walk-in closet. Three additional bedrooms include a unique secret passage connecting two rooms - an instant favourite for kids - alongside a beautiful 5-piece bath with granite countertops. The finished lower level offers endless possibilities with a spacious rec room (wired and plumbed for a wet bar), 3-piece bath, and an extra bedroom. Built-in speakers, stereo equipment, and a premium security system bring convenience and peace of mind. Outdoors is just as impressive - professionally landscaped with armour stone, sprinkler system, triple asphalt driveway, backup generator, covered deck, and inviting front patio. With plenty of room to add a pool or shop and direct access to a private nature trail, this property is the perfect blend of luxury and lifestyle. Don't miss your chance to call this extraordinary home yours! (id:60626)
Exp Realty Of Canada Inc.
7451 113 Street
Delta, British Columbia
Attention Builders & Investors! Rare 0.52-acre North Delta lot with 4BR 2BTH. Build your dream home/mansion or hold for higher-density development. This well-maintained home has an updated roof & backs onto a lush, private backyard. Spacious living room draws you towards the formal dining & bright, generously sized kitchen with ample storage & prep space leading to a huge deck overlooking the beautiful yard. Sunlit bedrooms complete the main level while a considerable rec room and private bed & bath in the partially finished basement easily converts to a suite. Perfectly located within walking distance to Chalmers Elementary, Burnsview Secondary & a few short blocks to a plethora of restaurants, shops, grocery stores and every imaginable urban convenience & minutes to Alex Fraser Bridge. (id:60626)
Exp Realty Of Canada Inc.
244 11th Concession Road
Norfolk, Ontario
Welcome to 244 11th Concession Road, in Langton where tranquility and functionality blend seamlessly! Approx. 25-acre farm offers the perfect combination of functional living, stunning natural beauty, and unique amenities. Situated in a serene countryside setting, this property boasts various out buildings; including a work shop and coverall fabric buildings. This home boasts 6 bedrooms and 3 bathrooms, offering ample space for family and guests. The layout has been crafted with both comfort and style in mind, with a wood pellet stove, offering a cozy heat for your home. This property has been upgraded with accessibility in mind, ensuring that everyone can enjoy the space with ease. Wide hallways, accessible bathrooms, and ramps provide a seamless experience for individuals with mobility needs. The beauty of natural light that floods every room, creating an inviting and cheerful atmosphere throughout the day. Large windows offer panoramic views of the surrounding landscape, connecting the indoors with the outdoors. This property presents a comfortable home. Whether you're looking to enjoy the property as a personal sanctuary or explore its potential, the possibilities are truly exciting. Don't miss this opportunity to own a remarkable 25-acre farm that combines accessibility, and functional amenities! (id:60626)
RE/MAX A-B Realty Ltd Brokerage
543 Mcleod Street
Ottawa, Ontario
543 McLeod Street offers a rare turnkey four-unit brick property in Ottawa's high-demand Centretown, ideal for investors seeking stable rental income and minimal ongoing maintenance. Owned and cared for by the same landlord since 2003, the building has been meticulously maintained and upgraded for longevity and compliance. All four self-contained units are bright, well-kept, and tenant-appealing, each with separate hydro and egress provisions. The building has two 1-bedroom and two 2-bedroom layouts, all with in-unit laundry, full kitchens with granite, and gas fireplaces. Upgrades include stone restoration (2015), brick restoration (2024), foundation waterproofing (2020 & 2022), a rebuilt front porch (2021) and staircase, a paved driveway, and professional landscaping with river stone accents. The property provides private driveway access and parking for at least four vehicles at the rear. Unit 1 is a wonderful 2-bedroom apartment modernized in 2012, offering a modern kitchen with black granite counters and an open living area. Unit 2, located on the second level and modernized in 2021, is a spacious two-bedroom with an updated bathroom and access to the front porch. Unit 3, modernized in 2009, is a very bright and airy one-bedroom apartment that occupies the full top floor and has a private entrance and skylight. Unit 4, found on the lower level and modernized in 2022, has one bedroom with a separate entrance and abundant natural light. With strong tenant appeal, low maintenance requirements, and a prime central location, 543 McLeod Street is a solid addition to any investment portfolio. (id:60626)
Engel & Volkers Ottawa
2 Scenic View Drive
Torbay, Newfoundland & Labrador
WOW! Unparalleled Views in Torbay! From every window, enjoy breathtaking panoramic views—overlooking the Town of Torbay, sparkling ponds, the ocean, vibrant sunsets, and twinkling night lights. Watch fireworks across the region, planes and helicopters taking off from St. John’s International Airport, and even Cabot Tower in the distance. You’ll never run out of scenery to enjoy in this spectacular home. Offering over 6,000 sq. ft. of developed space, this property also includes a self-contained guest suite above the triple detached garage. ? Highlights & Features: 6 spacious bedrooms & 4 full bathrooms (some with granite countertops, tiled showers, and heated floors) Gourmet chef’s kitchen with granite countertops & top-of-the-line appliances with a breakfast bar. Media/theatre room & walkout basement with rec room, games area, and exterior hot tub (covered with outdoor speakers for privacy & year-round enjoyment) Primary suite with dream ensuite & huge walk-in closet Living room with sweeping views from every angle, propane fireplaces, study/family room for cozy evenings, and separate dining room (currently used as a bedroom) Garages galore: Double attached + Triple detached (detached separately metered, fully finished) — perfect for hobbyists, storage, or a private retreat Generac generator, outdoor fireplace, tons of paved parking High-end hardwood & porcelain tile flooring with some in-floor heating Covered patios to relax with your favorite beverage Energy efficient: Heat pumps, mini-splits, blown-in Spyder foam insulation, and 400 amp underground service Built with superior craftsmanship and packed with luxury finishes, this home delivers the ultimate blend of comfort, style, and jaw-dropping views. A must-see for anyone seeking the very best in coastal living. Comes complete with separate executive suite. Great for the growing teenager or young adult or parents. (id:60626)
RE/MAX Realty Specialists
1306 Sandpiper Road
Oakville, Ontario
Welcome to the Highly Desirable West Oak Trails Neighborhood One of the Best Communities in Oakville! Nestled in one of Oakvilles most sought-after neighborhoods, the West Oak Trails community offers an exceptional living experience, combining tranquility with access to key amenities. This impeccably maintained 3-bedroom, 2.5-bathroom home with a finished basement is the perfect example of modern comfort and style. The open-concept family room boasts 16-foot high ceilings, flooding the space with natural light, creating a bright and airy atmosphere. Enjoy the warmth of a gas fireplace in the family room, ideal for relaxing and unwinding after a long day. Modern Kitchen Featuring a large island with plenty of counter space, the kitchen overlooks the family room, making it an ideal space for family gatherings and entertaining. The home also offers an elegant formal dining room, perfect for hosting dinner parties and family meals. The family room leads to a deck and private backyard, perfect for outdoor entertaining, family activities, or peaceful relaxation. A large open-concept finished basement provides ample space for recreation and storage, offering endless possibilities for customization. The home is close to the QEW, 403, and 407 highways, ensuring quick and easy access to all parts of the city and beyond. This neighborhood is near highly-rated schools, ensuring excellent educational opportunities for children. Oakville Trafalgar Memorial Hospital and local recreation centers are just a short drive away, Enjoy proximity to local shopping centers, restaurants, and essential amenities, making everyday life convenient and accessible. Just a short walk from local libraries, providing quiet spaces for study and community events. This spacious 3-bedroom home is perfect for first-time buyers, downsizers, or small families, offering ample space and a prime location within the highly desirable West Oak Trails community. Show with confidence!!!! (id:60626)
RE/MAX Real Estate Centre Inc.
2425 Providence Line
Otonabee-South Monaghan, Ontario
Private 86-Acre Property with Renovated Century Home Minutes from Peterborough. Discover the perfect blend of rural charm and modern convenience on this expansive and private 86-acre farm, ideally located just outside Peterborough and close to all amenities. Whether you're seeking a peaceful country lifestyle or exploring entrepreneurial opportunities, this property offers endless potential. The home delivers comfort and style for families, hobby farmers, or entrepreneurs looking for a unique live-work setting. Zoning allows you to build additional dwellings, offering flexibility for multi-generational living, rental income, or guest accommodations. With lots of land for a hobby farm, you can raise animals, start an equestrian venture, or grow your own crops and embrace self-sufficiency. The land supports diverse usesfrom traditional farming and agri-tourism to a private retreat. With just under 4000 square feet of usable space, this exceptional property is ready to bring your vision to life. Dont miss this rare opportunity to own a large, versatile parcel in a prime location with unbeatable access to city amenities and rural tranquility. Your dream country lifestyle starts here. Submit your offer today!! (id:60626)
RE/MAX West Realty Inc.
4 Huisson Road
Ottawa, Ontario
Five-acres of flat and dry commercial land next to the Carp Airport. The zoning permits up to 50% lot coverage (108,900 sf) allowing for multiple structures to be constructed on-site. Additional uses allowed by the municipality under the T1B zoning are service and repair shop (professional trades services and light industrial with some exceptions). Additional uses include heavy equipment and vehicle sales, rental and servicing. Office, restaurant, personal services, research and development, retail factory outlet store, instructional facility, post secondary education, convenience store, and storage yard are all permitted. The seller also has a pre-fabricated 12,800 sf column-free Butler-style steel building in storage that is available for purchase in addition to the land. The materials include the structural beams, steel siding and steel roof. The successful buyer is welcome to purchase these materials as a package with the land for an additional $400,000 bringing the total sale price to $1,825,000. (id:60626)
Royal LePage Integrity Realty
163 101 Parkside Drive
Port Moody, British Columbia
Treetops - Nestled in one of Port Moody's most desirable complexes, this duplex-style townhome offers the perfect blend of convenience and tranquility. Close to all levels of schools, Inlet Skytrain, transit, trails, parks, and shopping, this home features hardwood floors, gas fireplaces, a newer kitchen, and impressive upgrades. With three spacious bedrooms, three full baths, and a powder room, there's ample space for everyone. The basement includes a huge flex room perfect for a yoga studio, playroom, or your creative ideas. Enjoy peace of mind with a new roof installed in 2018 and windows replaced in 2022. Top-tier amenities include an indoor pool, hot tub, and fitness center. Unwind in your private backyard, a serene escape from daily life. Waiting for you to call this home! (id:60626)
Royal LePage Sterling Realty
134 Rea Drive
Centre Wellington, Ontario
Presenting a captivating 2-storey, Never lived in dechated home in the highly sought-after Fergus neighborhood, renowned for its appeal to families. Within walking distance to parks, the scenic Cataract trail, the majestic Grand River & the vibrant historic downtown, this residence offers over 3700 square feet of luxurious living space. Crafted by award-winning builder every detail exudes quality and elegance. Step inside to discover towering 9' ceilings, pristine kitchen counter top, high end light fixtures throughout & an open-concept layout suffused with natural light. The gourmet kitchen is a chef's delight, private office along with a convenient laundry on the main floor, top-of-the-line built-in stainless-steel appliances. The adjacent dining area seamlessly flows into the inviting living room, enhanced by an elegant fireplace. carpet free hardwood floor covers stairs and hallway. Conveniently, a walkout porch and balcony offering an ideal retreat and back yard lots of space for outdoor gatherings. Ascending to the upper level, five spacious bedrooms await a catering to the needs of modern families. The primary suite stands out with its generous closet space & lavish ensuite bath, featuring a double vanity with a makeup area, quartz countertops & luxurious, oversized glass shower. No detail has been overlooked in this exquisite home. Experience the epitome of luxury living in Fergus schedule your private viewing today & make this dream home yours. EV Charger Installed. Enercare smart home monitoring system with doorbell camera free for 3 years. 200 AMP electrical panel. 9" smooth ceiling on main floor. (id:60626)
Homelife/miracle Realty Ltd
20993 83 Avenue
Langley, British Columbia
Welcome to this stunning Row Home in one of Langley's most desired neighborhoods. This beautiful designed, non-strata home offers the freedom of single-family living with NO maintenance or strata fees. Enjoy breathtaking mountain views right from your own home. Featuring the peace of mind of 2-5-10 year home warranty, this home is perfect for families. Spacious and modern with quality finishes throughout, this home provides both comfort and style. OPEN HOUSE: Sunday Nov. 2nd 2-4PM (id:60626)
Royal LePage Global Force Realty
263140 Butte Hills Way
Rural Rocky View County, Alberta
Your dream acreage awaits! Discover this beautifully updated 2-acre property ideally located just minutes from Calgary, Airdrie, Highway 2, and CrossIron Mills. Bring the kids, acreage toys, and RV — there’s room for it all!This stunning two-storey family home with a heated triple car garage offers over 2,611 sq. ft. above grade plus an additional 1,312 sq. ft. of fully developed basement space. Built in 2000 and thoughtfully renovated, this home features a fresh coat of paint, new hardwood flooring, updated lighting, dog fencing, garden for summer vegetables, new kitchen chimney, and new patio cover with glass railing — perfect for relaxing or entertaining outdoors.The gourmet kitchen boasts granite countertops, light maple cabinetry, a large island with breakfast bar and wine rack, and brand-new stainless-steel appliances, including a new fridge, oven, and dishwasher. The laundry room includes a new washer and plenty of storage.The main floor greets you with a grand entryway and wrap-around covered veranda, flowing into a bright breakfast nook and spacious living room divided by a stone-faced three-sided gas fireplace. Double French doors lead to a formal dining room or private office.Upstairs features four spacious bedrooms, including a primary suite with a 6-piece ensuite featuring a corner soaker tub and tiled shower. The main bath includes double sinks, a laundry chute, and a large skylight for natural light.The fully developed basement offers in-floor heating, two additional bedrooms, a 4-piece bath, and large recreation and family room. Recent upgrades include a new in-floor boiler system and oversized hot water tank.Outside, enjoy a massive back deck with new patio cover and glass railing, overlooking a lush meadow surrounded by mature poplars and six fruit trees (plum, cherry, apple, and apricot). Property highlights include an oversized standalone storage shed, ample asphalt parking, and a dedicated RV pad.This property offers the perfect bl end of country tranquility and city convenience — ideal for families, hobbyists, or professionals needing extra space for vehicles and equipment. Amazing value — priced to sell, and it won’t last! (id:60626)
Maxwell Central
92 The Westway
Toronto, Ontario
92 The Westway - Fully Renovated Raised Bungalow in Etobicoke! Welcome to this beautifully updated 3-bedroom, 2-bath detached raised bungalow with garage in the heart of Etobicoke. Situated on a great sized lot this home features a thoughtfully designed layout, blending modern style with practical living. Step inside to find a fully renovated main level, showcasing a bright open-concept living and dining area, a contemporary kitchen with quality finishes and new appliances, modern bath and three bedrooms. The finished lower level boasts above-grade windows that flood the space with natural light, a large living area, an additional 3 piece bathroom, new kitchen and combined laundry area and a separate entrance at lower level perfect for extended family, a home office, or potential rental income. Located in a family-friendly neighbourhood close to schools, parks, transit, and shopping, this move-in-ready home offers comfort, versatility, and style in one perfect package. (id:60626)
Royal LePage Meadowtowne Realty
Lot 1 West Coast Rd
Sooke, British Columbia
Welcome to the West Coast! The Strait of Juan de Fuca is at your doorstep with several coastal beaches forming the shoreline and trees blanket the rest. This 9.74-acre property is a true escape — private, serene, and ready for its next chapter. A large, level area provides a perfectly positioned outlook and potential building site near a seasonal waterfall. Infrastructure is well underway, including a drilled well, hydro and established roadways. Nestled between Shirley and Jordan River, this extraordinary coastal forest retreat blends natural beauty, privacy, and development potential. Enjoy unobstructed ocean views, lush variety of trees, and direct beach access along a rugged, secluded shoreline. Commercial zoning to the east and an active commercial rezoning application to the west enhance future potential and flexibility. Information package available. Don't miss this amazing opportunity! (id:60626)
Nai Commercial (Victoria) Inc.
315298 3rd Line A
Grey Highlands, Ontario
Escape to your own 99-acre country retreat in the heart of Grey Highlands, just minutes from Kimberley , Beaver Valley Ski Club, and Blue Mountain. Backing directly onto the Old Baldy Conservation Area and the Bruce Trail, this rare property offers unmatched access to nature and outdoor adventure. The landscape unfolds with rolling pastures, a tranquil pond, maple forests , and a newly built trail network perfect for hiking, cross-country skiing, snowshoeing, or ATVing. The cozy 2+1 bedroom, 2-bath cabin provides a comfortable home base while you envision building your dream country estate. A collection of outbuildings-including a Quonset hut with a new concrete pad, a classic bank barn, and a garage-offer endless versatility for farming, storage, or studio space. Whether you're dreaming of an equestrian property, a family retreat, or a sustainable working farm, the possibilities are endless. Enjoy sweeping valley views, magical sunsets, and the peaceful rhythm of rural life in this extraordinary natural setting. Harvest your gardens, tend to your goats, tap your maple syrup trees in your own backyard, hike down your property for a glass of wine at Old Baldy, watch the sunset and head to the famous Hearts restaurant for dinner. (id:60626)
Sotheby's International Realty Canada
77 Tecumseth Street
Toronto, Ontario
Spacious 3-storey executive freehold townhome in prime Trinity Bellwoods/King West with premium Tecumseth setting. Beautifully maintained and versatile home is ideal for urban dwellers and investors alike. This property offers 1900 Sq.Ft. of living space featuring 3+1 Bedrooms, 3-Bathrooms and can function as a single family residence or used to generate rental income through its flexible layout. Fully renovated in 2008 this home boast modern finishes throughout, including a sleek kitchen w/quartz countertops, breakfast bar & oversized patio doors opening to juliette balcony, primary bedroom features private 3-Pc. Ensuite and large double closet. Family room w/bar area and walk-out to private fenced backyard, enjoy direct house access to garage w/remote adding convenience and security. Currently configured as two units, 2-level 3-bedroom upper unit, main level pied-a-terre w/kitchenette, plus 2-vacant rooms on 2nd level offers potential to create a functional office, second pied-a-terre or expand upper unit - perfect for maximizing rental income or multigenerational living. Sound investment opportunity or the ideal home for individuals looking to live in one unit while generating income from another. Alternatively, easily convert it back into a stunning single family home. Located step to King St/Queen St, Stanley Park, Trinity Bellwoods Park, trendy Ossington strip, theatre, restaurants, financial district, great schools and nestled in a vibrant, family friendly neighbourhood - rear gem is not to be missed. Public Transit Just Steps Away. Walk, Transit & Bike Score 95+ . View the full list of features & floorplan attached. (id:60626)
Homelife/realty One Ltd.
206 1501 Vidal Street
White Rock, British Columbia
THE BEVERLEY! This home exudes grace & class. Luxury 2-bedroom plus den condo with attention to detail that will impress the most discerning Buyer. Spacious gourmet kitchen features dramatic marble backsplash, large island, deluxe cabinets & top of the line professional-grade integrated appliances (6 burner gas cooktop & wine fridge). Sleek updated fireplace. The generous primary fits a king-sized bed & joins a spa-inspired ensuite. The second bedroom also has its own ensuite. Expansive 228 sq ft balcony, outdoor heaters & full laundry room complete this home. Two side/side parking stalls with EV charger. Beautifully maintained unit in a desirable concrete building with amenities galore. Indoor pool, hot tub, steam, sauna, gym, guest suite & concierge. Live close to everything! (id:60626)
RE/MAX Colonial Pacific Realty
10 23230 Billy Brown Road
Langley, British Columbia
One of a kind 2,270 SQ/FT live/work property in Fort Langley's sought-after FLATIRON Building! Rarely available, this unique space offers a bright street-level studio w/ powder room-perfect for a gallery, boutique, personal services or additional bdrm/rec room. Above, the largest unit in the building features a 3 bed 3 bath home w/ large windows, new kitchen (2023) & floors, quartz counters, s/s appliances, double ovens & hidden bar. Enjoy an oversized primary suite w/ 5-pc ensuite & soaker tub + 2 more bedrooms, full bath & laundry. Main level sundecks face both N & S for all-day enjoyment. Extras incl. SxS double garage, double pad & guest parking. Steps away from the Fraser River, Fort-to-Fort trail, coffee shops, restaurants & more.. the ultimate blend of lifestyle, work & community (id:60626)
Oakwyn Realty Ltd.
370 Belisle Street
Ottawa, Ontario
Exceptional investment opportunity in the heart of Vanier this purpose-built, all-brick six-unit apartment building offers a desirable unit mix of five 2-bedroom units and one 1-bedroom unit. Ideally located just off McArthur Avenue, the property is within walking distance to St. Laurent Shopping Centre, public transit, schools, and amenities, making it highly attractive to quality tenants. The property is professionally managed and currently generates a gross annual income of just over $98,000. With all units rented below current market rates, there is significant upside potential as units turn over. Situated on an impressive lot of over 12,000 sq. ft., the property offers potential for future development or expansion (buyer to verify with the City of Ottawa).With strong management already in place, this is a turn-key investment for the next owner seeking stable cash flow and long-term growth potential. Contact the listing agent for a detailed rental pro forma and insured financing scenario. (id:60626)
Sutton Group - Ottawa Realty
Lot 1 West Coast Rd
Sooke, British Columbia
Welcome to the West Coast! The Strait of Juan de Fuca is at your doorstep with several coastal beaches forming the shoreline and trees blanket the rest. This 9.74-acre property is a true escape — private, serene, and ready for its next chapter. A large, level area provides a perfectly positioned outlook and potential building site near a seasonal waterfall. Infrastructure is well underway, including a drilled well, hydro and established roadways. Nestled between Shirley and Jordan River, this extraordinary coastal forest retreat blends natural beauty, privacy, and development potential. Enjoy unobstructed ocean views, lush variety of trees, and direct beach access along a rugged, secluded shoreline. Commercial zoning to the east and an active commercial rezoning application to the west enhance future potential and flexibility. Information package available. Don't miss this amazing opportunity! (id:60626)
Nai Commercial (Victoria) Inc.
1626 Oughton Drive
Port Coquitlam, British Columbia
Welcome to Mary Hill! This 4-bedroom, 3-bathroom home sits on a beautiful and quiet 8,176 Sqft lot on an inner street. Upgrades include a new furnace, hot water tank, fresh exterior paint, updated deck, kitchen, and appliances. The home also showcases its original solid hardwood floors. The fully finished 1-bedroom basement suite with a separate entry offers a reserved kitchen space, spacious storage room, and a recreation room, an excellent mortgage helper. Enjoy mountain views from the living room in a peaceful, well-established neighborhood, just steps to Mary Hill Elementary and close to Pitt River Middle, Riverside Secondary, parks, and more. A must-see! open house Sun ( Nov 9 )@ 2-4:00 pm (id:60626)
Lehomes Realty Premier
12535 216 Street
Maple Ridge, British Columbia
BUILDERS & INVESTORS ALLERT! This property has HUGE potential for subdivision into 2 lots or rezoning opportunity according to Bill 44 with potential for 4-PLEX/6-PLEX - Check with City of Maple Ridge! 16500+sqft FLAT CORNER LOT. This well-loved family home offers 4 beds, two offices, and grand entertainment areas with easy indoor-outdoor living. French doors lead to your lush garden oasis, vegetable patch, and a massive covered patio for dinner parties for the whole family. Your character home features hardwood flooring, high ceilings, amazing craftsmanship, carpentry detailing, and lots of natural light. Cozy up in the winter to your wood burning fireplace. In the summer lounge in your private garden, listening to the song birds. Central Location. Call your Realtor today. (id:60626)
Dexter Realty
401 1500 Fern Street
North Vancouver, British Columbia
Spacious west facing 3 bedroom plus den home with 1,459 sq.ft at the highly sought after Apex by Denna Homes. Overlooking the park, this bright and airy residence features a generous primary bedroom with walk through closet leading into a luxurious ensuite. The home includes a private balcony with a gas bib for year round BBQ enjoyment, sleek laminate flooring, and a large den that offers flexibility for work or play. The modern kitchen is equipped with a full stainless steel appliance package including a 5 burner gas cooktop, integrated fridge, and dishwasher. Comes with 1 EV ready parking stall, 1 storage locker, and a bike locker. Enjoy an unbeatable location close to parks, cafes, shops, and with easy access to Highway 1, Whistler, Vancouver, and Burnaby. (id:60626)
Oakwyn Realty Ltd.
202, 3650 2 Street Sw
Calgary, Alberta
Welcome to the iconic Parkhill School — a striking blend of brick and sandstone architecture and a cherished historic landmark, thoughtfully transformed in 1993 into just four exclusive residences. This top-floor suite occupies the premier position in the building, offering three exposures (south, east, and west) and breathtaking panoramic views of the Elbow River valley and the Rocky Mountains.Designed over two expansive levels, this unique home features soaring 12 foot ceilings on the main floor, beautiful hardwood flooring, and an abundance of natural light through oversized windows, skylights, and French doors. The elegant living and dining areas open onto a spacious west facing balcony, while the sunlit kitchen and family room at the rear of the home flow out onto your private deck, perfect for morning coffee or evening entertaining. Upstairs, a stunning skylit staircase leads to two generously sized bedrooms, both with vaulted ceilings, private ensuite bathrooms, and individual balconies. The primary suite also boasts an attached office that could easily be converted into a 3rd bedroom. Additional features include a common elevator, a private back entrance with mudroom and laundry/storage area, plus a rare double detached garage with a massive (over 400 sq/ft) rooftop deck ideal for taking in the serene surroundings. Situated in one of Calgary’s most desirable communities, this one of a kind home offers the perfect balance of heritage charm and contemporary sophistication. (id:60626)
RE/MAX Irealty Innovations
800 Connaught Drive
Jasper, Alberta
Rare Corner Lot in Jasper with Stunning Mountain Views Nestled on a desirable corner lot just two blocks from downtown Jasper, this unique property offers breathtaking mountain views from every window and incredible versatility with two separate living spaces.The main-level suite features 2 bedrooms, 1 bathroom, and its own private outdoor porch—perfect for guests, extended family, or rental opportunities.The second unit is a spacious 4-bedroom, 2-bathroom home with soaring vaulted ceilings, a cozy wood burning stove that is WETT approved, and multiple balconies to take in the surrounding peaks. On the Second level, you’ll find 3 bedrooms, a full bath with jetted tub, and a primary bedroom walk-in closet. The lower level boasts a beautifully updated kitchen with stainless steel appliances, natural gas stove, dining area, spacious bedroom, and bathroom with heated flooring. Outdoors, enjoy a garden oasis with room to lounge, barbecue, host gatherings, or grow your own produce. A charming greenhouse completes the space.With its prime location near schools, shops, and downtown Jasper, this property combines the best of mountain-town living with income potential and multi-family flexibility. (id:60626)
Jasper Real Estate
81 Brant Street
Oakville, Ontario
Nestled in Oakville's coveted West Harbour neighbourhood, this beautifully maintained townhome offers over 2,300 total sqft of elegant living space. Freshly painted throughout, the home features 3 spacious bedrooms, 2+2 baths, parking for up to 4 vehicles but you'll be walking to it all from this stellar location! The main floor boasts a gracious family room with a cozy gas fireplace and custom built-ins and walks out to the back deck overlooking the gardens. Expansive eat-in kitchen with a bright breakfast area and a separate dining room complete the main level. Upstairs, the primary suite impresses with a large walk-in closet and a luxurious 4-piece ensuite featuring heated floors, double sink vanity, heated towel bar, and a glass-enclosed shower. Enjoy family movie night in the lower level recreation room. West harbour is where you can start your day at one of the many nearby coffee shops and then stroll along the lake all before the work day begins! In the evening, grab dinner at your favourite local spot - no car required! With its unmatched walkability, historic charm, tree-lined streets, and vibrant village atmosphere, West Harbour isn't just a place to live, it's a place to love. Welcome Home. (id:60626)
Royal LePage Real Estate Services Ltd.
28 Queen Street
North Stormont, Ontario
Introducing 28 Queen Street, Crysler - a quality-built and thoughtfully designed 6-plex located in the heart of the vibrant, and rapidly growing community of Crysler! Constructed in 2003, this 2-story building sits on a durable ICF slab-on-grade foundation. The property features 6 well-appointed residential units - including 4x 1-bedroom + 1 office units and 2x 2-bedroom units, each equipped with 1 full bathroom. With 3 spacious units per floor, this building is both functional and appealing to tenants. All units are separately metered for hydro and gas, providing simplified utility management and cost control. Additional features include a backup generator, and ample on-site parking for tenants. Currently, 5 of the 6 units are rented to reliable tenants, while 1 unit has been intentionally kept vacant - offering the future owner the flexibility to move in or lease at todays strong market rents. This is a rare and turnkey investment opportunity in an expanding community with increasing demand for quality rental housing. Whether you're a seasoned investor or looking to enter the market with a high-quality asset, 28 Queen Street is a solid, low-maintenance building primed for consistent returns. Provide 48h irrevocable on all offers. (id:60626)
Royal LePage Performance Realty
8649 Sunbury Place
Delta, British Columbia
Spacious & bright, this beautifully updated home sits on a large 9150 sqft (75x120) ravine lot. The unique architecture offers a European feel, with vaulted ceilings, archways, skylights, and elegant design throughout.Enjoy a resort-like backyard with sunny south exposure, multiple decks, patios, courtyard & views of the Fraser River & North Shore Mountains.Flexible layout over 2800 sqft offers plenty of space for family living, including the option of a main floor primary, seperate suite or home business.The kitchen features oak cabinetry, granite counters,SS appliances,& gas stove.Updates include a new deck, high efficiency furnace, hot water on demand, a metal roof & a newly built large sundeck for summer fun-BBQ!Close to bus,15 minutes to Richmond.Open House Sat Nov 8th 10:30am-11:30am (id:60626)
RE/MAX Performance Realty
2540 Grant Street
Vancouver, British Columbia
Welcome to The Gables on Grant, an architecturally distinctive collection of three residences. The Garden Home offers 1,264 ft² of single-level living with 3 bedrooms and 2 bathrooms, thoughtfully designed for ease and comfort. At its center is a bright, modern kitchen with full-height cabinetry, built-in wine storage, and a generous island with seating, seamlessly connecting to the dining and living spaces. Large windows frame views of the outdoors, filling the interior with natural light and creating a warm, welcoming atmosphere. With EV-ready parking and a layout that prioritizes accessibility and flow, the Garden Home is ideal for downsizers or anyone who values convenience, timeless design, and the comfort of a home built to last. (id:60626)
Stilhavn Real Estate Services
197 Mccaffrey Road
Newmarket, Ontario
Welcome to 197 McCaffrey Rd, an immaculate and meticulously maintained home in wonderful sought-after Glenway Estates. Featuring a stunning main floor with hardwood throughout, fantastic main floor office, separate dining room, open-concept modern kitchen and Living area with gas fireplace and walk out to backyard Oasis(and no neighbours behind!). Large family room with gas fireplace, oversized master with his and hers walk-in closets and gorgeous 4 piece ensuite. good sized bedrooms all with closet organizers. Ideal location mere steps to a park/playground and Crossland Public School and short drive to Upper Canada mall, 400, 404 and GO. (id:60626)
Bay Street Group Inc.
851 Clemens Crescent
Mississauga, Ontario
Beautiful 4+2 BR, 5 WR Home in prime Heartland area, Hardwood floor on main floor, No carpet in the house, Gas Fireplace in family room, Pot lights on the main floor and basement, Big Primary BR with W/I Closet. Modern Kitchen with Center Island, Beautiful interlocking on the side and in backyard, Gas connection for BBQ, Storage shed, New AC in 2023, New Garage Door in 2025 with garage door opener, Inside Access To Garage. 2 BR LEGAL BASEMENT Apartment with separate entrance. Separate Laundry for Basement, Good basement rental potential. Easy access to public transit and schools, Close to Hwy 401, Heartland Shopping Area, Big box stores like Costco, Walmart, Canadian Tire, Home Depot etc. (id:60626)
Tfn Realty Inc.
62 Providence Crescent
Markham, Ontario
Newly renovated home never lived in. New Roof 2 years old, New floors, New Stairs, New Washrooms, New Kitchen, New Appliances, New Landscaping *For Additional Property Details Click The Brochure Icon Below* ** This is a linked property.** (id:60626)
Ici Source Real Asset Services Inc.
1831 - 33 Cox Boulevard
Markham, Ontario
Welcome to PH2-31 (Suite 1831) at Circa by Tridel a stunning Signature Collection Penthouse offering unparalleled views of the city and an abundance of natural light throughout. Proudly owned by the original owners and never before offered for sale, this residence presents a rare opportunity in one of Markham's most prestigious communities. A standout feature of this suite is the generously sized den, which offers flexibility and can easily be converted into a third bedroom, home office, or media room perfect for adapting to your lifestyle needs. Includes two side-by-side parking spots conveniently located near the elevator and one oversized locker for additional storage. This unique combination of layout, space, and versatility is rarely available in today's condo market. Enjoy exclusive access to resort-style amenities, including a grand 2-storey lobby, 24-hour concierge, indoor pool, sauna, golf simulator, fitness centre, theatre, party room, and guest suites. Ideally located in the heart of Unionville - steps to top-rated schools, parks, entertainment, and some of the best restaurants in Canada, with quick access to Hwy 404 & 407. A rare opportunity to own a penthouse with exceptional space, comfort, and breathtaking city views. (id:60626)
Right At Home Realty
4267 Major Mackenzie Drive
Markham, Ontario
Prestigious Angus Glen - Brand New Executive End Unit by "Kylemore"! Welcome to this luxurious 3-bedroom, 3-bathroom end-unit townhome in the prestigious Angus Glen Golf Course Community, crafted by renowned builder Kylemore. Offering approximately 2,118 sq.ft. of refined living space with 10' ceilings on the main level and 9' on the upper, this home blends modern luxury with timeless craftsmanship. The gourmet kitchen is upgraded with full-height stacked cabinets finished with elegant crown molding, quartz countertops, Sub-Zero/Wolf built-in appliances, and a walk-in pantry featuring the upgraded alternate layout. An open-concept family room centers around a contemporary electric fireplace and flows seamlessly to the private terrace - ideal for entertaining. Premium finishes include wide-plank hardwood flooring, designer lighting, and custom pewter square-picket railings. Upstairs, the primary suite impresses with a dramatic volume ceiling framed by custom trusses, creating a spacious and serene retreat complemented by a spa-style ensuite and walk-in closet. Additional highlights include a private driveway and two-car garage (4-car total parking), professional landscaping, and proximity to Angus Glen Golf Club, top-ranked schools, parks, and Unionville amenities. (id:60626)
Homelife Landmark Realty Inc.
10440 Sorrel Drive
Richmond, British Columbia
Renovate or Build Your Dream Home!Set on a 7,308 square ft lot with back lane access, this home offers the chance to renovate to your own style or build new. Key updates: roof (2023), hot water tank (2015), and furnace (2015). Located in the catchment of Manoah Steeves Elementary and Hugh Boyd Secondary, this family-friendly area is within easy walking distance to Steveston Village, Garry Point Park, and Seafair Shopping Centre. (id:60626)
RE/MAX Westcoast
18 Whitman Street
Toronto, Ontario
Welcome To 18 Whitman Street, An Elegant And Meticulously Maintained 2-Storey Detached Home Situated In The Prestigious Newtonbrook East Community Of Toronto. Situated On A Premium 61.2 X 100 Ft Lot, This Property Offers Approximately 4,012 Sq. Ft. Of Total Living Space, Including 2,425 Sq. Ft. Above Grade (Per MPAC) And A Fully Finished Basement, Featuring 4+2 Bedrooms And 4 Bathrooms. The Main Floor Boasts An Inviting Open-Concept Design Highlighted By Hardwood Floors, Crown Moulding, And Abundant Natural Light, Including A Spacious Living And Dining Area Perfect For Entertaining, And A Cozy Family Room With A Gas Fireplace And Walk-Out To A Private Backyard. The Gourmet Kitchen, Completely Renovated, Showcases Granite Countertops, Custom Cabinetry, Pot Lighting, And Premium Stainless Steel Appliances, Including A KitchenAid Stove/Oven, GE Profile Refrigerator And Dishwasher, Panasonic Microwave, And Pacific Range Hood. Upstairs, The Primary Suite Offers A Large Walk-In Closet And A Luxurious 5-Piece Ensuite, While Three Additional Bedrooms Provide Generous Space For Family And Guests. The Lower Level Expands The Living Area With A Large Recreation Room, Wet Bar, Two Additional Bedrooms, A 3-Piece Bath, And Ample Storage. Additional Updates Include A Remodeled Powder Room, Premium Marble Like Porcelain Tiles In The Hallway, Hardwood In Living/Dining Areas. This Home Also Features A 2-Car Garage With Parking For Six Vehicles. A Fully Fenced Private Backyard Featuring An Interlocking Patio, Complemented By Professionally Landscaped Front And Rear Yards. Conveniently Located Near Top Schools: Brebeuf College School, St Josephs Morrow Park CS, St Agnes, Lillian PS, Cummer Valley MS, Newtonbrook SS, Public Transit, Supermarkets, And A Park At The End Of The Street. This Home Combines Style, Functionality, And An Unbeatable Location Making It The Perfect Place To Call Home. (id:60626)
Harbour Kevin Lin Homes
658 Davenport Road
Toronto, Ontario
Stunning Casa Loma Gem - Completely Transformed & Move-In Ready! Welcome to this breathtaking, fully renovated home in one of Toronto's most coveted neighbourhoods. This gorgeous detached property seamlessly blends modern luxury with the charm of Casa Loma living. Main Level Excellence: 3 spacious bedrooms plus a versatile bonus sunroom - perfect as a 4th bedroom, home office, or family retreat; 2 beautifully renovated bathrooms with contemporary finishes; Chef's dream kitchen featuring stone countertops, gas range, brand new appliances, and abundant storage; Elegant white oak engineered hardwood floors throughout. Income Potential: The fully finished basement apartment is completely move-in ready, featuring polished concrete floors, stylish kitchenette, murphy bed, and bright, spacious living areas. Perfect for rental income or extended family. Premium Location Advantages: Steps to TTC and George Brown College. Easy walk to Dupont Subway Station, world-class museums, scenic parks and walking trails. Enjoy fine dining and entertainment in nearby Yorkville and Forest Hill Village - all at your doorstep. Additional Features: Single car garage. Exceptional neighbourhood with welcoming community. Fully furnished basement unit ready for immediate occupancy. This is more than a home - it's your gateway to Toronto's most sophisticated lifestyle, with income potential that makes it an investment as smart as it is beautiful. Properties like this don't last long in Casa Loma. Some of the photos have been virtually staged. (id:60626)
Real Broker Ontario Ltd.

