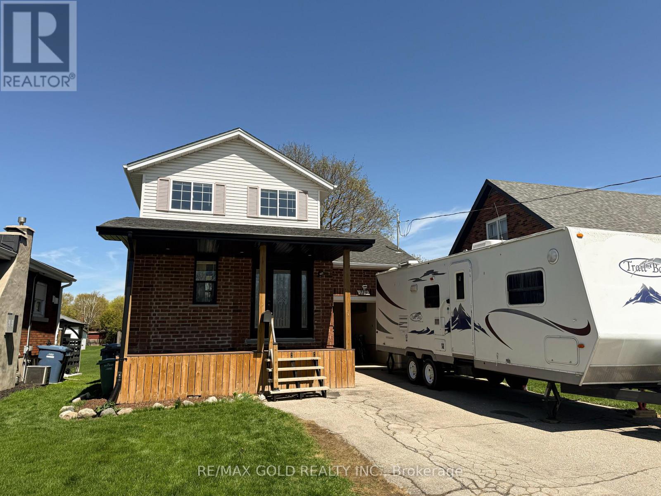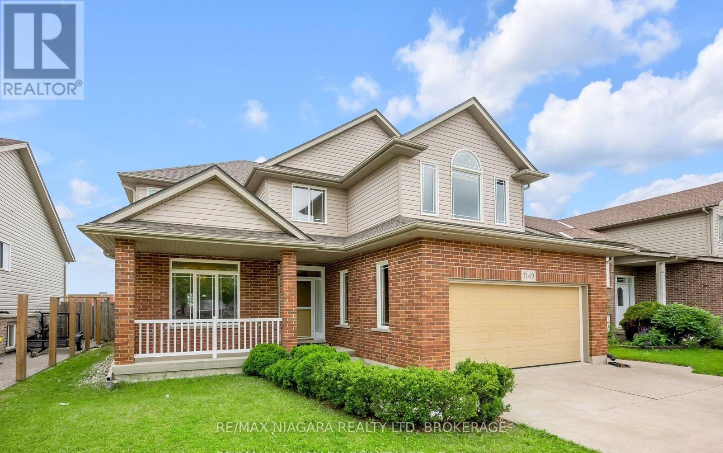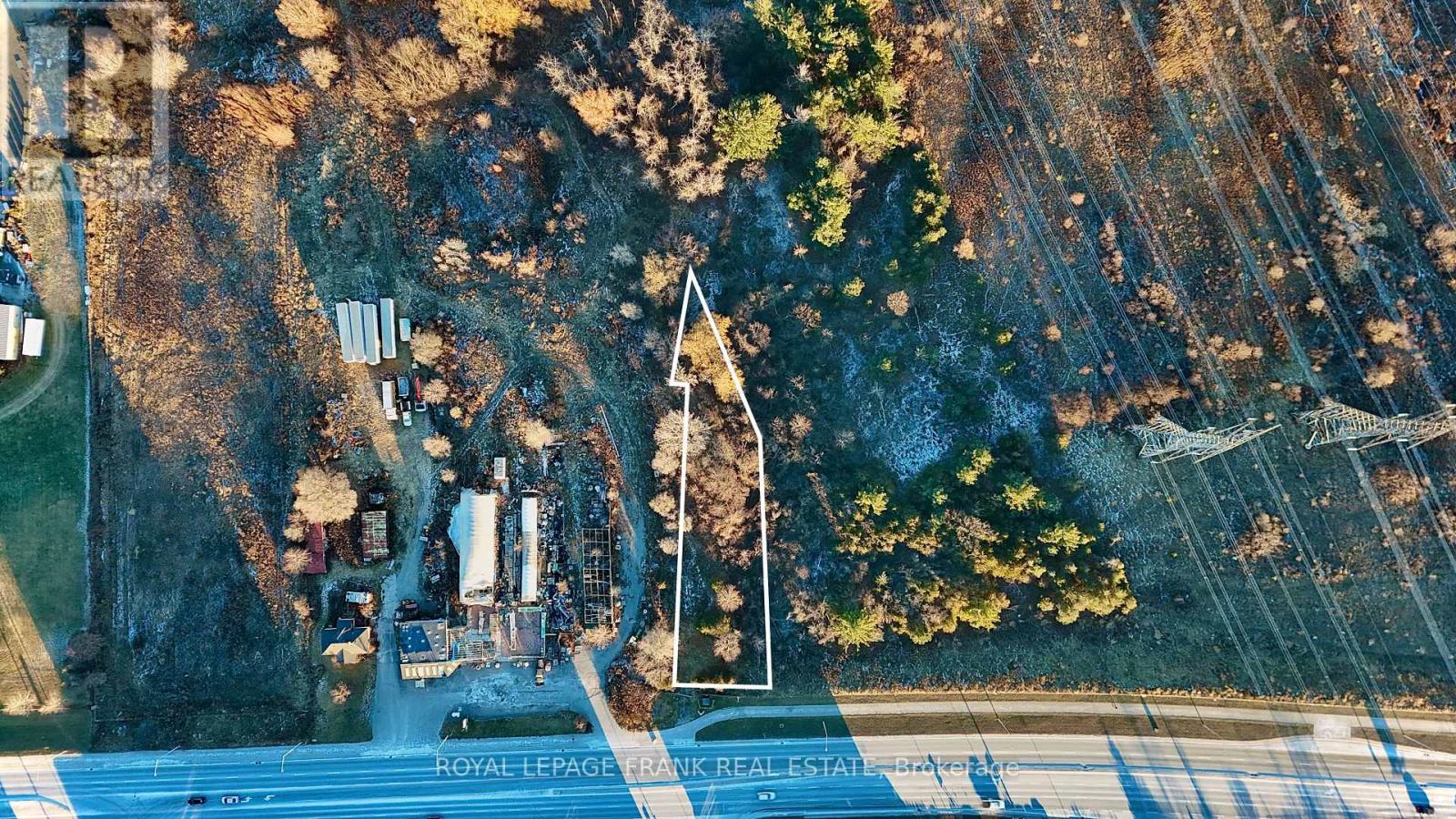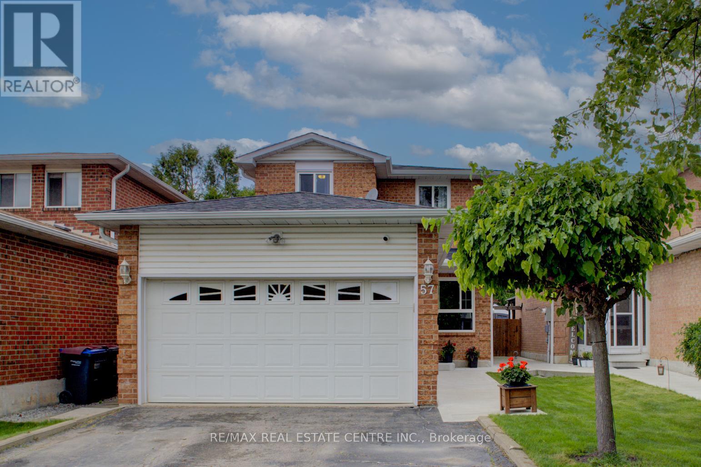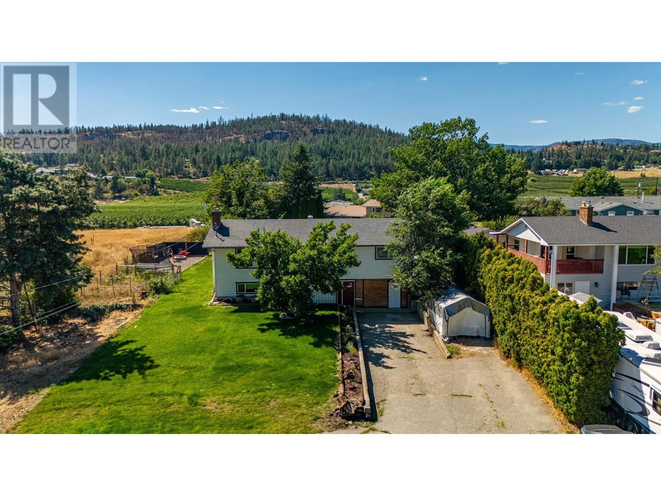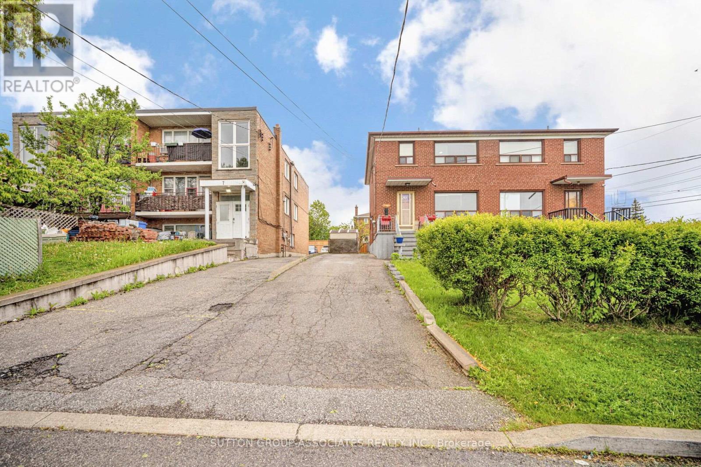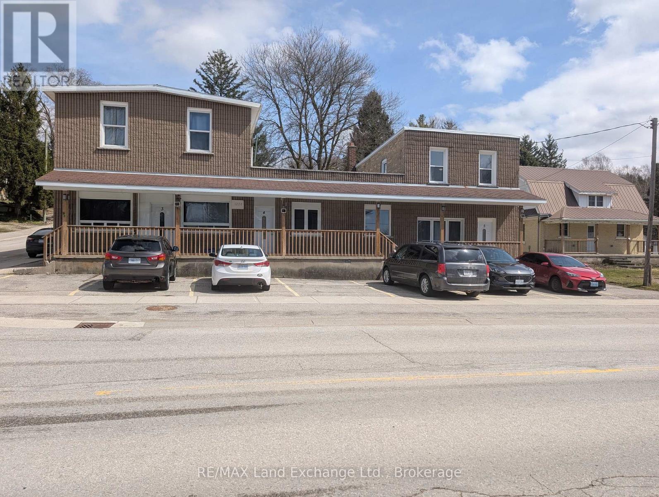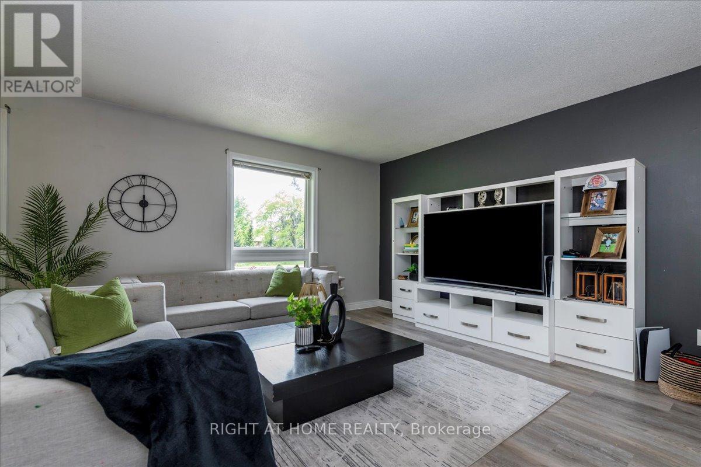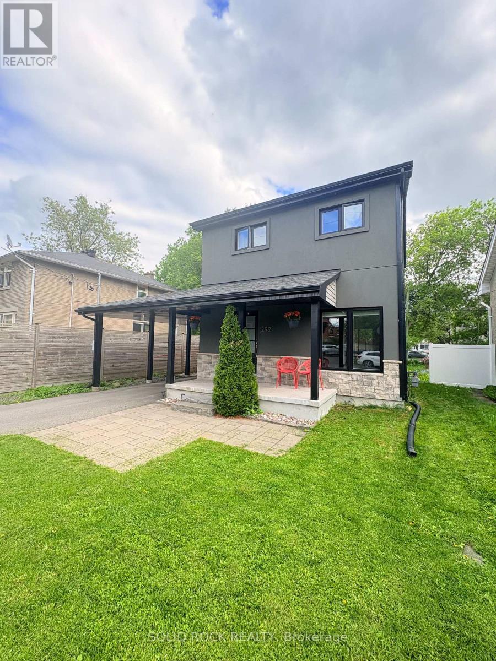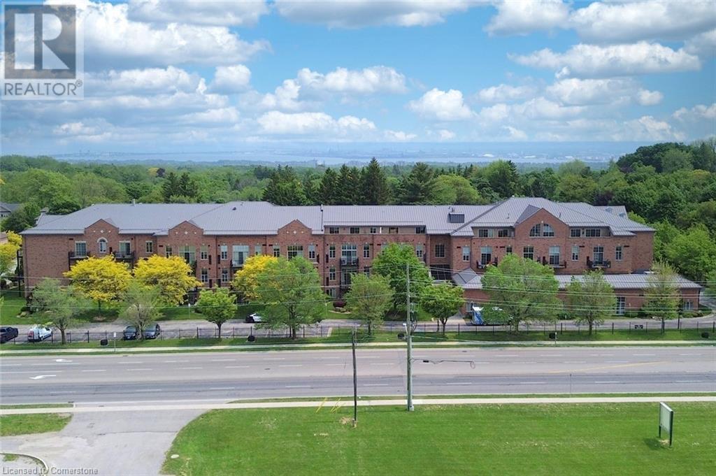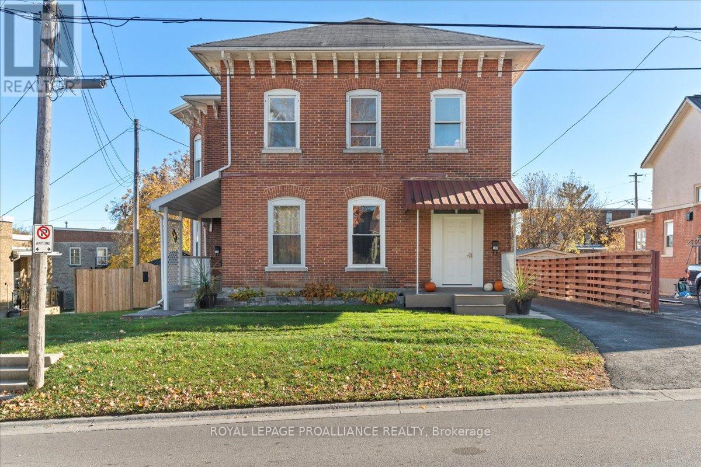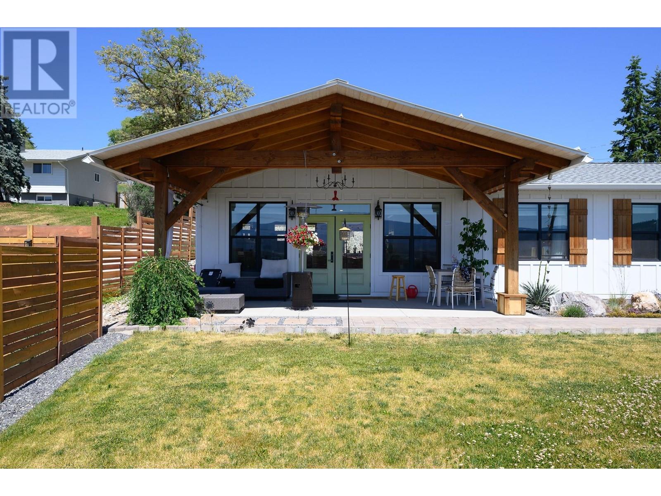39064 C & E Trail
Red Deer, Alberta
Long term investment? Take a look at this 20.25 acres, in Red Deer! This beautiful piece of land is located on the C&E Trail North. It is just above Highway 11A on Tayler Drive. It is now part of the City of Red Deer Zoning, but it feels like being in the country!. There are many trees with a few choice building spots if you want to build. There are currently 16+- acres in pasture. The property is zoned A1 which is a "future urban development district". The permitted uses include crops, produce, market gardens, greenhouses, and some home occupations. Some discretionary uses include; bed & breakfast, and residential uses: one detached dwelling or one manufactured home. Land use document in attachments. (id:60626)
Royal LePage Network Realty Corp.
219 Stevenson Street
Guelph, Ontario
Beautifully Renovated Home w/ Income Potential Move-In Ready! It is a fully detached gem in the city's core, walking distance to parks, elementary & high schools, Zehrs, Shoppers, gyms, and restaurants. Top-to-bottom upgrades include new flooring, doors, a designer kitchen, all bathrooms, plus front and rear decks for effortless outdoor living. Offering 3+1 bedrooms & 2.5 baths, the finished basement is a turn-key as an in-law suite or rental: complete kitchen, living room, bedroom, and a full bath, perfect for offsetting your mortgage. An extra-wide driveway, fenced backyard, and meticulous finishes inside and out make this property a standout choice for families or investors alike. Move in, relax, and let the potential income work for you! (id:60626)
RE/MAX Gold Realty Inc.
1671 Janes Rd
Nanaimo, British Columbia
Welcome to this spacious 3-bedroom, 2-bathroom, 1,808 sq ft rancher in sought-after Cedar by the Sea. Set on a 0.30-acre lot backing onto ALR land, this home offers a large living room with a cozy fireplace, a bright dining area, and a well-appointed kitchen with ample cupboard and counter space. The sunroom is filled with natural light from skylights and large windows and provides access to a covered patio—perfect for relaxing or entertaining outdoors. The primary bedroom includes double closets and a 3-piece ensuite. Two additional bedrooms, a 4-piece main bath, laundry room, and double garage complete the layout. A 23x14 powered workshop offers space for hobbies or storage, plus there’s room to park your RV or boat. Just a short walk to the beach and boat ramp, this rare offering is ideal for enjoying Vancouver Island’s coastal lifestyle. (id:60626)
Royal LePage Nanaimo Realty (Nanishwyn)
7149 Parkside Road
Niagara Falls, Ontario
Spacious 2-Story Home with In-ground Pool & Finished Basement for In-Law situation!! If you're looking for a large well built home with plenty of space inside and out, this one is a must-see! Located in popular Garner estates with no rear neighbours backing onto a natural rainwater pond, this 2-story home offers a spacious main level with large kitchen and patio doors to a backyard oasis with an in-ground pool, large stamped concrete patio all around pool, perfect for entertaining, 4 large bedrooms in the upper level master with 5 pc ensuite, a finished basement complete with a second kitchen and 5th bedroom.and 3 pc bathroom.This home offers space, comfort, and a great location. Book your showing today! (id:60626)
RE/MAX Niagara Realty Ltd
2459 Brock Road
Pickering, Ontario
Nearly 1/2 acre of development potential! As-is zoning allows vet use, home-construction, and more. Also opportunity for a creative project: major next door high density, busy commercial across the road, and spacious walkable parkland amenities, and considerable adjoining hydro corridor parking area eligible for licensing (subject to terms and conditions). Brock Road is a major road primed for high traffic, transit use, and growth in the Duffin Heights community. Present designation could allow up to 27 units & 51k gross sq. ft. space! Mixed uses allows a flexible variety of commercial businesses. Subject to DD. Seller willing to provide Vendor Take Back Mortgage. (id:60626)
Royal LePage Frank Real Estate
363 Earl Road
Hamilton Township, Ontario
Baltimore Country Retreat on 4+ acres. Located on a quiet county dead-end road, and nestled in the woods with expansive views, this brick bungalow offers and exceptional lifestyle opportunity. Fully renovated and freshly painted throughout, this home is move-in ready. The main floor offers a gorgeous designer kitchen with quartz counters and stainless appliances. The open concept living and dining space features a wood burning fireplace and easy access to the outside living space with expansive views of the countryside. The main floor also offers 3 generous bedrooms, 1 full bathroom, plus a powder room. A breezeway connects the garage with the house and offers many possibilities including additional storage. Downstairs you will find more versatile living space with large windows providing natural light, and a walkout to a patio and backyard. The spacious rec room stays cozy with a wood burning fireplace The lower level also offers an oversized bedroom room, and a 2 piece bath, as well the laundry room, a cold cellar and plenty of storage space . The tranquil outdoors features spring fed pond and creek. You'll appreciate the privacy with expansive views and easy access to recreational trails. A large garden shed with a new roof offers plenty of space for outside storage. Conveniently located just 12 minutes north of Cobourg and located in the Baltimore school district. This home features a steel roof (2018), mostly new windows, new flooring throughout (2025), upgraded electrical (2025), a new kitchen (2023) , renovated bathrooms (2025), water delivery system (2024); Furnace (2015); Fireplaces are WETT certified. The inground pool needs a new pool pump and liner, quoted approx $20,000. (id:60626)
RE/MAX Rouge River Realty Ltd.
1106, 101a Stewart Creek Landing
Canmore, Alberta
Nestled within the prestigious Timberline Lodges, this exquisite 2-bedroom plus den exemplifies mountain living at its finest. With an expansive, open-concept layout, the home is designed for both relaxation and sophisticated entertaining. A chef’s kitchen boasts gleaming granite countertops, high-end stainless steel appliances, and an abundance of counter space, seamlessly flowing into the spacious living and dining areas. The grand Rundle stone gas fireplace creates a warm, welcoming atmosphere, perfect for unwinding or hosting guests in style. The primary suite features a spacious walk-in closet and a luxurious 4-piece ensuite, while the second bedroom provides ample space for family or guests. A separate den offers the perfect space for a home office or additional storage. Step outside to your generous private deck, an ideal spot for soaking in the mountain views or enjoying a quiet moment. The unit also includes in-suite laundry, heated underground parking, and a storage unit. As a resident of Timberline Lodges, indulge in the finest amenities Canmore has to offer, including an indoor pool, hot tubs, a well-equipped fitness center, theatre room, and a "Great Room" perfect for hosting gatherings. Surrounded by Canmore’s most scenic trails and world renowned Stewart Creek Golf Course this home is a gateway to adventure and tranquility, offering a rare opportunity to experience mountain luxury at its best! (id:60626)
Century 21 Nordic Realty
13 Ozner Court
Brampton, Ontario
Welcome to this beautiful 3 + 1 Bedrooms and 4 washrooms Semi-Detached home in a highly desirable neighborhood of Fletchers Meadow, close to Mount Pleasant Go station. Finished basement with a room combined with the kitchen, full washroom and separate entrance. Extended driveway provides ample space for parking 3 cars. Concrete around the home and extended to the backyard. Pot lights throughout the home. This property is perfect for first time home buyers or investors. (id:60626)
RE/MAX Skyway Realty Inc.
57 Ecclestone Drive
Brampton, Ontario
FIRST OPEN HOUSE SUDAY, JULY 13TH, 2-4 Charming. Cozy. Completely Move-In Ready. Welcome to this beautifully maintained detached home in a quiet, family-friendly Brampton neighbourhood just steps to a lovely park with a playground and an easy commute to Toronto Pearson Airport! Inside, you'll find 3 bedrooms, 2 baths, and a stylish, fully renovated kitchen (2020) with modern cabinetry and a walkout to your own private backyard escape. The fully fenced yard features dual side gates, a spacious 22' x 14' deck, gas BBQ hookup, and a concrete walkway that wraps from the driveway to the backyard. Enjoy even more space with a finished rec room in the basement ideal for relaxing, entertaining, or family movie nights. The double garage (22' x 18') is insulated and chipboard-lined, with a covered breezeway for added function and charm. The double-wide driveway easily fits multiple vehicles. Major updates include a furnace (approx. 3 years old) with a 10-year warranty, a roof (approx. 10 years old) with a 40-year warranty, and a complete Nest smart system featuring 5 integrated devices: camera, video doorbell, thermostat, smoke detector, and entry access. Comfort, style, and location all in one perfect place to land... and just minutes from takeoff. Flexible closing: 30 to 90 days. (id:60626)
RE/MAX Real Estate Centre Inc.
10010 Kel Win Road
Lake Country, British Columbia
Uncover this hidden gem, where meticulous detail and recent renovations make for a truly valuable find! Inside, you'll immediately notice the bright and contemporary ambiance created by new lighting fixtures. The master bathroom has been updated and expanded with a tiled shower, creating a serene retreat. The kitchen has been transformed into an open-concept space with a massive island that serves as both a culinary hub and a gathering spot for family and friends. It features all-new cabinetry, sleek countertops, and SS appliances. Upgrades continue throughout with new LVP flooring. The refreshed basement rec room is ideal for entertainment. Plus, this home offers excellent suite potential, perfect for rental income or multigenerational living. The bonus room is a versatile workspace, ideal for a home business or office. The entire home has been freshly painted, enhancing the inviting atmosphere. Outdoor living is equally impressive, with a new gas line installed for BBQs, making it perfect for alfresco dining and entertaining. The property has been landscaped with new irrigation systems, new lawns and the external shop adds extra storage or workspace options! A new fire pit area provides a cozy spot for evening gatherings with privacy fencing. This modern masterpiece is move-in ready, offering thoughtful design and practical upgrades. Conveniently located in a great family neighborhood near YLW and UBCO, it’s everything you need for comfortable, modern living! (id:60626)
Exp Realty (Kelowna)
3 Stanstead Drive
Toronto, Ontario
This all brick semi-detached has been in the family for over 55 years. Located in Bathurst Manor neighbourhood, this carpet free freshly painted (May 2025) home features original hardwood on the 2nd floor (sander & varnished in July 2024) and laminate in the living and dining rooms located on the main. Generous backyard to entertain, with apricot and cherry trees. Separate side entrance leading to basement. TTC stop steps away. (id:60626)
Sutton Group-Associates Realty Inc.
1220 Bruce Road 12 Road
South Bruce, Ontario
Investment property 7.98 Cap Rate. 5 apartments. Completely modernized 5 years ago. Natural gas heat, Municipal sewers. Laundry on sight. A1 tenants. 1- 1 bedroom, 1-3 bedroom and 3- 2 bedrooms (id:60626)
RE/MAX Land Exchange Ltd.
70 Metro Road S
Georgina, Ontario
**A MUST SEE** This beautiful property, located close to the water, and with easy access to all necessities is perfect for a family looking to add some extra income to help pay down their mortgage. It features a beautiful new back deck off the primary ('23), separate laundry on each floor, upgraded kitchens & floors. Basement Unit has granite counters, and kitchen appliances were all replaced ('21). Main Floor Kitchen boasts a large layout, many upgraded lower cabinet pullouts, tons of storage, New Stove and Microwave ('22), New Washer/ Dryer (extra electrical panel added for installation and units installed '22) Large windows in both units. Lower Unit has a walkout to the backyard. Join the community beach parks for $100/ year and have private waterfront access. This is a LEGAL DUPLEX, apply the rent of a unit to your mortgage application to assist with mortgaging, don't wait on this home, this is a great opportunity, a great home, with some great built-in tenants. Check out the virtual tour for floorplans and more! (id:60626)
Right At Home Realty
0 4th Line
Blue Mountains, Ontario
Looking to build your Dream home? This stunning 23-acre property near Castle Glen Estates in the beautiful Blue Mountains is a rare gem. Nestled in a high-end area, it offers an exquisite blend of natural beauty. The land features a brand new survey and the Environmental study, ensuring peace of mind for potential buyers.To the west you find a water feature adding to the properties charm, providing a tranquil private setting , the landscape is adorned with trees creating a secluded atmosphere perfect for those seeking a retreat from the hustle and bustle of everyday life. With a prime location and luxurious surroundings, this property is an idyllic canvas for your dream home or private getaway (id:60626)
RE/MAX Grey Bruce Realty Inc.
292 Currell Avenue
Ottawa, Ontario
Welcome to 292 Currell Avenue! This turn key 3-bedroom, 3-bathroom home offers practical features on a 4000 square foot lot. With 3 parking spaces and a fully fenced backyard with no rear neighbours, it's the perfect spot for anyone who enjoys gardening or backyard entertaining. You'll be within walking distance to the new Altea Ottawa Gym, as well the shops, restaurants, and cafes of Westboro Village. Inside, this thoughtfully laid out home features hardwood floors, large windows, and 10-foot ceilings that bring in plenty of natural light. The kitchen is functional and modern, with quartz countertops, good storage space, and Electrolux stainless steel appliances. Upstairs has three well-sized bedrooms with ample closet space and two full bathrooms. The primary bedroom includes an updated ensuite with a spa-like shower, and the main bathroom has a soaker tub. The basement is fully finished with built-in storage benches and a separate laundry room AND exit into the backyard. This home combines a smart layout and location ideal for anyone looking to live in Westboro! (id:60626)
Solid Rock Realty
262 Dundas Street E Unit# 406
Waterdown, Ontario
Take advantage of this rare opportunity to purchase this beautiful penthouse condo in the original historic Waterdown Highschool. Over 1420 square feet complete with two bedrooms, two full baths, a separate office/with built in cabinets plus open concept throughout the living room, dining room, spacious updated kitchen/quartz countertops/huge sink/pantry and black stainless steel appliances. Also a separate laundry room/cabinets. New vinyl flooring throughout the home. Vaulted ceilings add to the space and a direct vent gas fireplace adds to the decor. The ensuite bath has been completely renovated with a spacious tiled shower, new ceramic floor tiling and cabinets/taps/shower head/sprayer all from upscale Watermarks Design. Four patio doors lead to the private terrace/balcony (60' x 8') with plenty of room for a full outdoor dining table/chairs plus more. A perfect place to relax and have your garden in the sky. The home is completely self sufficient with your own carrier furnace and air conditioner installed in 2018 by Boonstra. The hot water tank is a rental from Reliance. Two underground parking spaces are owned and you have exclusive use of an oversized locker. Steps to all the shopping, restaurants and downtown Waterdown. (id:60626)
Apex Results Realty Inc.
1220 Margate Drive
Oshawa, Ontario
Beautiful 4 bed, 4 bath located in the highly sought-after Eastdale neighbourhood. Warm and family friendly, you can sit on your porch and enjoy a park view across the street. This wonderful layout features a large living and dining room, separate family room, spacious eat in kitchen with walkout to a private fenced yard with shed. Renovated in 2025, the kitchen features new cabinetry, new flooring, pot lights, quartz countertops, and stainless steel appliances. Enjoy main floor laundry, an updated main floor powder room (2025) and access to the garage from the foyer. The 2nd floor offers room for the whole family. The primary suite is a retreat. Flooded in light, it features a walk in closet and 4 pc ensuite with soaker tub and updated cabinet with quartz countertop (2025). Spread out in 3 more bedrooms offering ample storage, one with a balcony, and a main bathroom with new pot lights and updated cabinet and quartz countertop (2025). The finished basement features a 3 piece bathroom and wet bar. Freshly painted throughout (2025) with large oversized garage. Truly family friendly! Catch the school bus from your front yard and walk to the park. Minutes to hwy 401, 407, Go station, and amenities. Close to amazing schools and parks. This home is move in ready! (id:60626)
Coldwell Banker 2m Realty
723 Hendryx Street
Nelson, British Columbia
Experience the of heritage charm and modern elegance in this captivating Nelson home. Step into the newly renovated main floor, where a gourmet kitchen, spacious living area, and elegant dining space await, perfect for entertaining or quiet evenings in. A freshly updated washroom adds convenience and sophistication. This home offers three bedrooms and two bathrooms, providing ample space for relaxation and rejuvenation. Additionally, a legal one bedroom one bathroom loft suite with separate laundry access presents endless possibilities for guests or rental income. Nestled on a triple corner lot, the property features a picturesque garden space with stunning views of downtown Nelson, Kootenay Lake, and Elephant Mountain. Relax on the covered patio with a cozy swing set and raised garden beds, creating the perfect outdoor retreat. With modern heating upgrades, including a new furnace, hot water on demand, and updated windows, this home ensures comfort and efficiency year-round. The basement offers abundant dry storage space for your convenience. Don't miss your chance to own a piece of Nelson's history while enjoying all the luxuries of contemporary living. Embrace the West Kootenay lifestyle in this enchanting heritage home. Schedule your viewing today and make your dream home a reality! (id:60626)
Fair Realty (Nelson)
117 Sunset View
Cochrane, Alberta
Stunning Two-Story Home with Walkout Basement, Triple Garage & Mountain ViewsWelcome to this beautiful finished two-story home, perfectly situated in a family-friendly community with schools, parks, playgrounds, and every amenity close at hand. Backing directly onto a walking path and greenspace, this home combines stunning mountain views with comfort, character and an unbeatable location.The open-concept main floor showcases an inviting living area, highlighted by a soaring floor-to-ceiling fireplace, and a dedicated main floor office offering the perfect space for remote work or study, and the gourmet kitchen—with high-end finishes and ample storage—open to the dining and living areas, ideal for family life and entertaining.Upstairs, the primary retreat features a stunning ensuite with a spa-inspired soaker tub, oversized walk-in shower, dual vanities, and a spacious walk-in closet. Two additional upper-level bedrooms are generously sized and accompanied by a versatile bonus room perfect for a media area or kids' play space. You’ll also find another full bathroom plus a wonderful laundry room with counters and storage space. Downstairs, the fully finished walkout basement extends your living space with a large rec room, cozy fireplace, stylish wet bar, and two more bedrooms, plus direct access to the professionally landscaped backyard—designed for relaxation and entertaining.A triple car garage with built-in heat is perfect for storing your cars and toys while still leaving plenty of space for hobbies or a workshop area. The house is upgraded to include central air conditioning for year-round comfort, the furnace was replaced in 2021, new fridge in 2023 and new washing machine in 2024. This is the rare combination of location, layout, and luxury that you’ve been waiting for. Don’t miss your chance—book your private tour today and discover everything this exceptional home has to offer! (id:60626)
Cir Realty
13 Church Street S
Stirling-Rawdon, Ontario
Excellent Investment Opportunity. Well maintained solid brick 4 plex. Three 2 bedroom and One 1 bedroom unit. Tenants pay heat and hydro. 3 Gas furnaces, 1 unit with electric baseboard heat. Two units completely renovated past 5 years. Room Measurements shown are for Unit A. Seller's unit(A) to be vacated on closing with potential rental income $1,600.-$2,000./mo. Detached double car garage and basement with potential rental income. Tenant parking. Numerous upgrades, some doors and windows. Recently paved drive. Basically a turn key operation. Shopping and all amenities a short walk away. (id:60626)
Royal LePage Proalliance Realty
10 Jill's Court
Barrie, Ontario
EAST END GEM FEATURING THOUGHTFUL UPGRADES & A SPACIOUS LAYOUT DESIGNED FOR FAMILY LIVING! Set on a quiet street in Barrie’s east end, this home offers comfort, space, and convenience in a location that checks every box. Walk the kids to nearby schools, spend weekends at Eastview Park and Arena, or enjoy easy access to transit, shops, and daily essentials. Everything is just steps away. Plus, you’re only five minutes from Hwy 400, RVH, and Kempenfelt Bay, home to Johnson’s Beach, parks, and scenic trails. Curb appeal abounds with tidy landscaping, mature trees, and a newly paved driveway, complemented by an updated stone entry and attached garage. Out back is a private retreat with lush green space, gardens, and a stone patio equipped with built-in gas hookups for both a BBQ and a fireplace, perfect for hosting friends and letting the kids play. Inside, the open main level is bright and inviting, showcasing a custom kitchen with quartz countertops, integrated butcher block, breakfast bar seating, and ample cabinetry that flows seamlessly into the dining and living areas. A newer rear addition provides extra living space, while a skylight and a walkout to the patio keep everything light and connected. The primary suite offers a serene escape, featuring a walk-in closet and an ensuite bathroom with a deep soaker tub and glass shower. Upstairs, four bedrooms and a full bath offer space for everyone, while the updated lower level boasts a rec room with a gas fireplace and a versatile crawl space. With thoughtful updates, including heated bathroom floors, custom window coverings, a newer furnace and A/C system with multi-zone control, updated attic insulation, and an owned tankless on-demand water heater, this home has been carefully maintained with pride and is now move-in ready. Make your move and start the next chapter in this one-of-a-kind #HomeToStay! (id:60626)
RE/MAX Hallmark Peggy Hill Group Realty Brokerage
14 Cranleigh Manor Se
Calgary, Alberta
You will think that you have stepped into a brand new house when you enter this spacious estate style two storey located on a quiet street only steps to the ridge. Absolutely impeccably maintained and in pristine condition, the pride of ownership is obvious. You enter to a foyer and an open staircase to the upper level. The main floor boasts nine foot ceilings and site finished real hardwood floors. There is a main floor den as well as formal dining room. The real draw is the main living space with its huge picture windows that look onto a private back yard. Cozy up to the gas fireplace in the living room complemented by surrounding built in shelving. The kitchen is incredible and is only a couple of years old. It is built to last and look good for years to come with its stainless steel appliances, attractive tile backsplash and granite topped island. The induction stove even has an air fryer built in! Relax in the beautiful and well treed back yard on either the composite deck or the paver patio. Proceed up the open staircase to a big and bright bonus room and three well sized bedrooms including an absolutely huge master bedroom. Retreat to the palatial five piece en suite. The laundry is located on the second level and the bathrooms all have granite counters. Stay cool with the central air conditioning in the summer. This property has been wonderfully landscaped and has great curb appeal. Do not miss this one of a kind home! (id:60626)
Royal LePage Solutions
6448 Agassiz Road
Vernon, British Columbia
Welcome to this stunning 3-bedroom, 2-bathroom home located in the peaceful and highly desirable Swan Lake West area of Vernon. Built in 2020, this home offers a perfect blend of modern comfort, scenic beauty of the Okanagan, and functional living. The exterior features fully irrigated yard, Hardie board siding, an electrical hook-up & RV parking. Step inside to an open and airy layout offering an open concept kitchen with newer appliances, and a long stone countertop that enhances both the style and function of the kitchen. The spacious living room captures panoramic views through large windows that flood the space with natural light—perfect for entertaining or relaxing with family. Premium blinds add a touch of sophistication throughout. The primary bedroom features a luxurious 5-piece ensuite, offering a private retreat with dual sinks, a soaker tub, and a separate shower. Two additional bedrooms provide ample space for family, guests, or a home office. Enjoy your morning coffee with panoramic views from the living room or low-maintenance front yard, and unwind in the evening with the sparkling lights of Vernon. Located in a quiet neighborhood with multiple orchards in the neighborhood, just minutes from all amenities, lakes - this property offers the best of both convenience and tranquility. If you're seeking a turn-key newer home in a fantastic location—this is a rare find. Don’t miss out! *Tenancy is ending. Some of the photos show the space from prior to the tenancy* (id:60626)
Royal LePage Downtown Realty
59 Deep Brook Lane
Deep Brook, Nova Scotia
Welcome to 59 Deep Brook Lanea showstopping East Coast dream nestled at the end of a private lane on 74+/- acres of natural beauty. Perfectly elevated to capture sweeping panoramic views of the Annapolis Basin, this custom-built contemporary home, completed in 2021, is a masterclass in design, functionality, and lifestyle. Prepare to be captivated by sunsets so breathtaking, theyll become your daily ritual. Designed with intention and ease, this like-new home is wheelchair accessible and offers the ultimate in one-level living. Step inside to a grand foyer highlighted by an elegant chandelier, setting the tone for the sophisticated space beyond. An open-concept kitchen, dining, and living area is bathed in natural light, seamlessly blending together with views that are nothing short of mesmerizing. A built-in window bench invites you to linger longerideal for soaking in the scenery or curling up with a book. The spacious primary suite is a peaceful retreat, featuring a walk-in closet and a luxurious 3-piece ensuite complete with a stunning shower. Two additional bedrooms, a stylish 4-piece bath, a dedicated laundry room, and a utility room complete the thoughtfully laid-out interior. Stay comfortable year-round with heat pumps providing both warmth and cooling, and rest easy knowing the home is wired for a generator. Outside, this private haven offers a lifestyle most only dream ofapple trees dot the landscape, expansive green space that beckons for gardening or a hobby farm, and the property's crown jewel, your very own swimming hole known as The Devils Hole, promises refreshing dips on warm days. A charming bunkie with power and water adds endless versatilityuse it as a guest suite, in-law space, workshop, or future barn. And when it's time to relax, the spacious front deck is your front-row seat to natures finest show. This is more than a homeits a place to live fully, breathe deeply, and fall in love with every single day. (id:60626)
Exit Realty Town & Country


