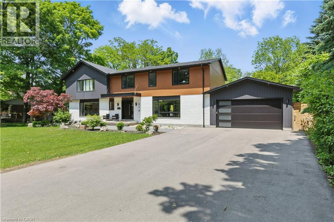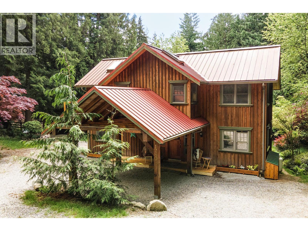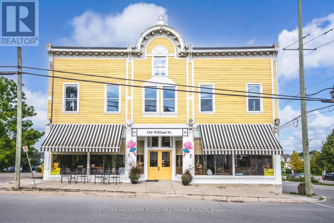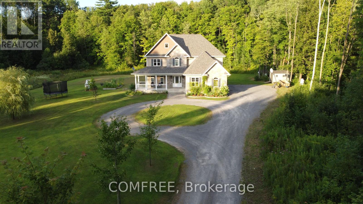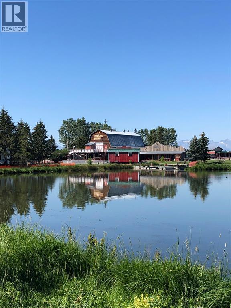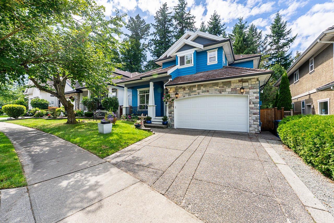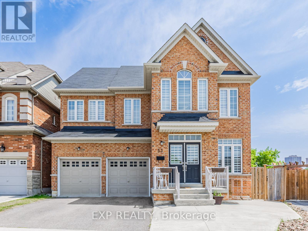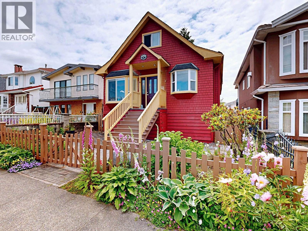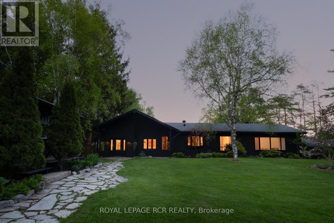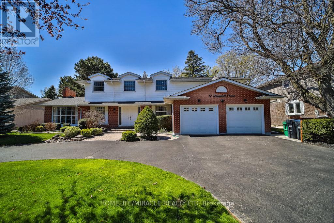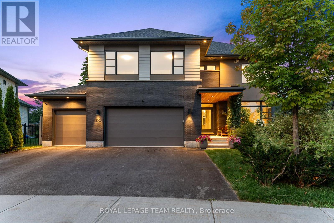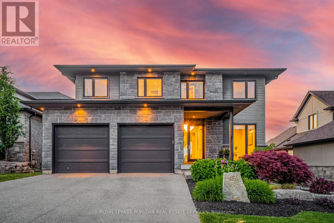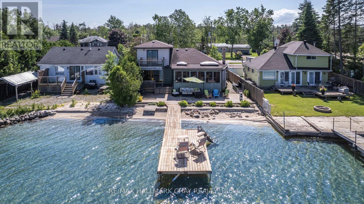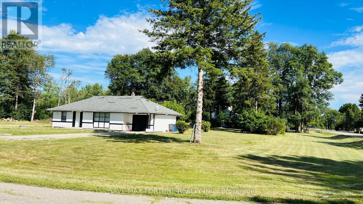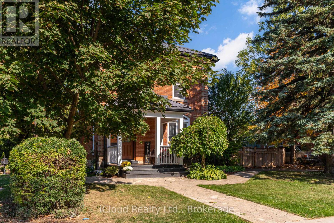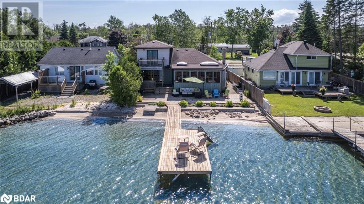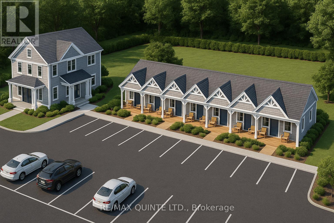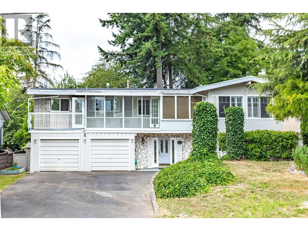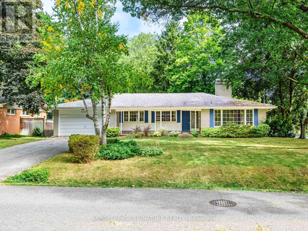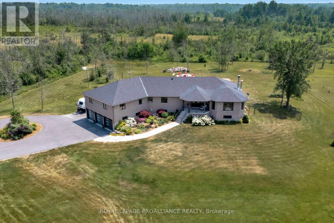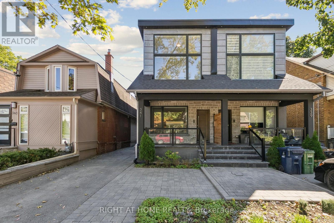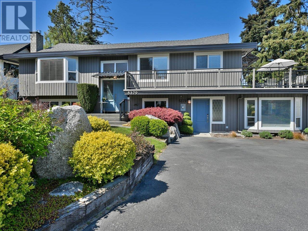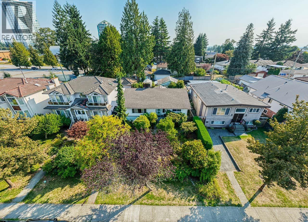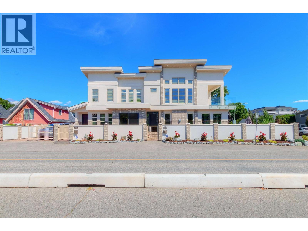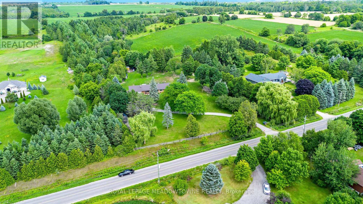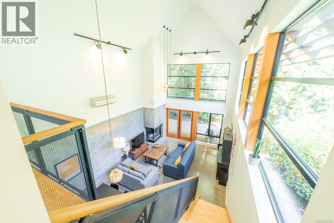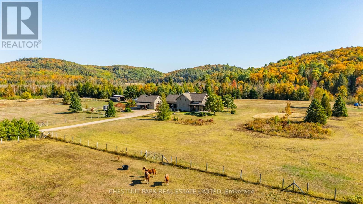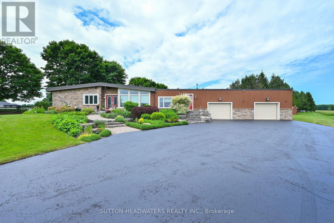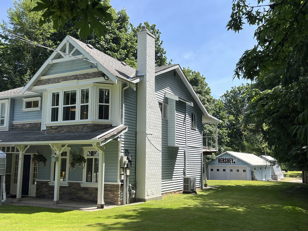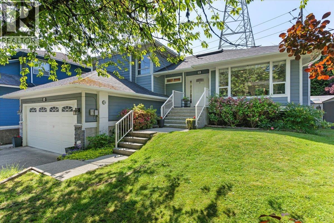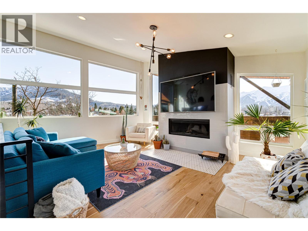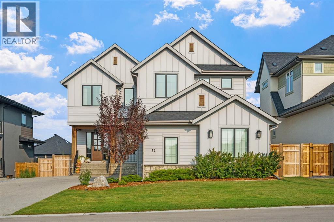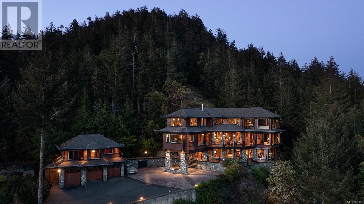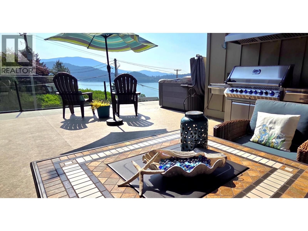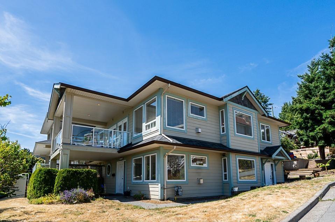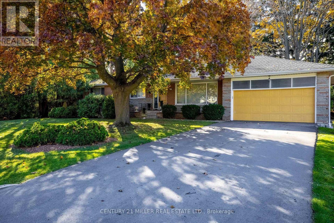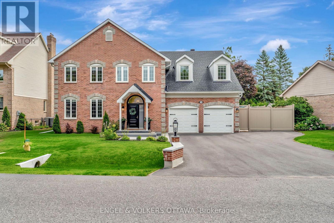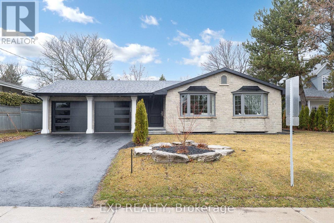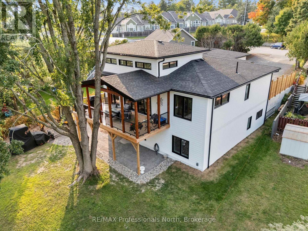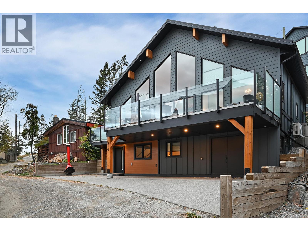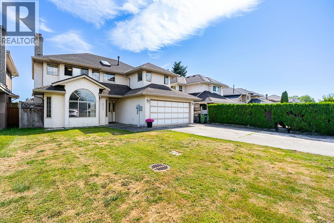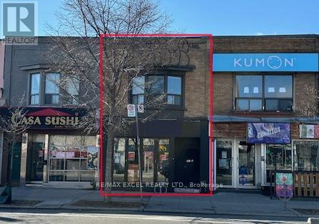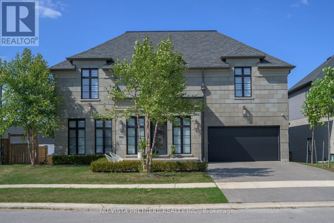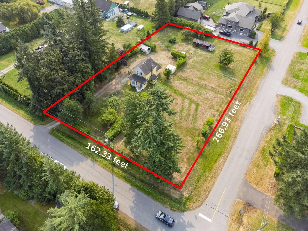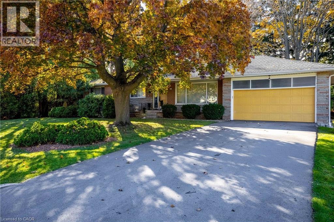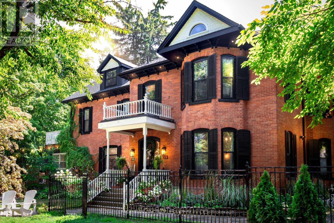514 Oxbow Road
Waterloo, Ontario
Modern updated executive home on a court location in Colonial Acres. There is plenty of room to spread out, with it's five bedrooms, main floor office and five bathrooms. The main level is carpet free and features a beautiful floating staircase. The custom kitchen features a walk-in pantry and an island with seating. The bright living room features a built-in fireplace and large windows. The dining area also features another built-in fireplace and a handy walkout to the deck for barbequing. Two of the five bedrooms feature en-suite washrooms. The primary bedroom boasts vaulted ceilings and a walk-in closet with built in organization. Prepare to be impressed by the 6-piece en-suite with it's walkthrough shower, heated tiled floors and soaker tub. The finished lower level features a bar, wine cellar, gym and recreation room that walks out to the rear yard. This backyard is designed for entertainment with it's 40 x 20' pool, fenced yard and plenty of room for backyard sports! (id:60626)
RE/MAX Twin City Realty Inc.
1760 Pell Road
Roberts Creek, British Columbia
Looking for your perfect equestrian homestead retreat tucked into the beautiful forest in Roberts Creek. This gorgeous 4.3 acre property offers a custom built post & beam home, featuring 3 bed/3 bath plus potential in law suite. It also offers a custom built log cabin that is run as a successful bnb. The homes were built from wood milled from the property. Features inc beautiful fir beams,wide plank cherry & fir flooring,premium windows,steel roof. Balconies to enjoy your morning coffee overlooking the horse barns & paddocks,a huge primary bedroom flanked in natural light w/spa like ensuite bathroom with garden views. The buildings are thoughtfully laid out to provide good privacy between the 2 homes. Located only minutes from beaches/restaurants/shopping/trails. Book your viewing today!! (id:60626)
RE/MAX City Realty
154 William Street
Tay, Ontario
VICTORIA HARBOUR LANDMARK WITH 5 RESIDENTIAL UNITS, A LARGE COMMERCIAL SPACE, & INCREDIBLE INCOME POTENTIAL! Discover a truly rare opportunity in the heart of Victoria Harbour with this landmark offering over 10,300 sq ft of space, multiple self-contained units, and an absolutely adorable cafe. This property features five separate living accommodations, plus a nearly 2,900-square-foot cafe with soaring 13-foot ceilings, rustic wood accents, two washrooms, and a warm, inviting atmosphere perfect for dining, retail, or boutique-style business use. The spacious, open-concept four-bedroom apartment impresses with a massive kitchen island, wood-toned cabinetry, stainless steel appliances, and a layout that opens to expansive living and dining areas featuring rustic wood flooring, pot lights, large windows, and tasteful, antique-inspired finishes, balanced by a timeless, neutral palette. The primary bedroom is generously sized, while the additional three bedrooms are cozy and welcoming, all complemented by two full bathrooms, abundant storage, and an unfinished space offering a blank canvas to suit your needs. Two one-bedroom apartments on the main level and two bachelor apartments in the lower level create multiple potential income streams, giving the option to live in one unit while renting the others. With flexible C1 zoning that allows for a wide range of uses including retail, restaurant, offices, craft shop, and hospitality, combined with steady local traffic and seasonal tourist activity, this property offers prime income potential for investors, business owners, or those looking to operate an Airbnb or bed and breakfast, all just moments from Georgian Bays waterfront, scenic trails, parks, and local amenities. (id:60626)
RE/MAX Hallmark Peggy Hill Group Realty
1591 Bouvier Road
Clarence-Rockland, Ontario
Set on 48 acres of wooded paradise, this total 2,290 sq. ft. two-storey home offers 4 bedrooms three with walk-in closets and 2.5 bathrooms. The main floor features a bright, ceramic-tiled kitchen with a walk-in pantry, spacious living areas, and access to both front and back galleries. The partially finished basement includes a generous 1,000 sq. ft. open area a perfect blank canvas for a man cave, games room, or family recreation space along with a rough-in for a future full bathroom. Comfort is assured with municipal water, central air conditioning, forced-air propane heating, and a Heatmor exterior wood boiler that heats the home, domestic hot water, and attached 1.5-car garage. Additional parking for eight vehicles. This peaceful property, with wooded trails and no immediate neighbours, offers opportunities for a hobby farm, sugar shack, or potential subdivision. A nature lovers paradise with year-round activities including autumn hiking, winter snowshoeing, and horseback riding. Located just 8 minutes from Rockland and 30 minutes from Ottawa. (id:60626)
Comfree
45056 Range Road 275
Hill Spring, Alberta
First time offered a rare opportunity to own one of Canada’s greatest southern Alberta attractions, The GREAT CANADIAN BARN DANCE. RV PARK and RESORT. Located in Cardston County near the village of Hillspring, midway from Lethbridge to the Crowsnest Pass/Waterton Park area in the foothills of the Rockies. The area is rich in agriculture, lakes, reservoirs, wildlife, camping, hunting, fishing, skiing and more. This multi facility lake property includes not only the picturesque mountain view property but all the facilities and residences with potential to expand and continue the legacy of this iconic property and unique business. This over 40 acre piece of paradise on the southern prairie has it all – multi residences (B&B, VRBO/Air BnB potential), barn dance / corporate rental facility with full dining and catering facility, campground and RV park / season rental / lake recreation at this full family resort. Long house cook outs, firepits, laundry and shower house, patios, picnic area, a swimming area, playgrounds, bandstand and more! This property is home to endless outdoor fun! During the covid provincial restrictions on the Barn Dance entertainment experience the over 80+ serviced stalls campground in the 2021/22+ years were very quickly 100% sold out as seasonal rentals and a solid revenue yearsahead secured. Offering is for all the land (agriculture, residential & business zoned), buildings, equipment and all the business which forms the going concern operations. An ideal hands-on established family business in a rural setting but equally ideal for a passive income investor as the current long term owners are willing to stay on as resident managers if desired. Check out the fun video attached about the BARN DANCE experience. Call your realtor and book your showing tour today! (id:60626)
Cir Realty
3765 154 Street
Surrey, British Columbia
Desired Ironwood in Rosemary Heights! This luxury 5 bed, 4 bath home offers 3,888 sq.ft of living space on a private 4,388 sq.ft lot backing onto a serene greenbelt. The main floor features a family room w/an exquisite chandelier, semi formal dining area, spacious living room w/fireplace, & a gourmet kitchen, granite counters, new S/S appl & ample cabinetry. Upstairs, 3 generous bedrooms include a primary suite with greenbelt views & ensuite. The basement presents 2 bedrooms, a huge rec room & separate entry, perfect for suite potential. New Updates Include designer lighting, custom blackout blinds & wallpaper, Silestone countertops in baths, hydrotherapy cedar tub, exterior paint, artificial turf, new fence, composite decks, gemstone lights outside, leaf-guard gutters & 2025 heat pump/AC. (id:60626)
Sutton Group-West Coast Realty (Surrey/24)
53 Fred Young Drive
Toronto, Ontario
Beautiful 2-Storey Solid Brick Home. This impressive property features a double garage and double-wide driveway, offering ample parking. Inside, enjoy 9-ft ceilings on both the main floor and basement, spacious rooms with hardwood floors, and pot lights throughout. The eat-in kitchen includes a bright breakfast area, perfect for casual dining. The basement offers two separate apartments/in-law suites with private entrances - ideal for extended family or rental potential (seller does not warrant retrofit status). Step outside to a large, fully fenced backyard, perfect for entertaining or relaxing. Conveniently located near trails, parks, golf courses, transit, schools, and just minutes to Highway 400 and 401. (id:60626)
Exp Realty
3232 E 43rd Avenue
Vancouver, British Columbia
Well-maintained character home in a sought-after Killarney neighborhood, ideal for families or investors. The main floor features three spacious bedrooms, a large kitchen with gas range, and a cozy gas fireplace. Upstairs, the primary suite includes a 3 pcs bath and a bright flex space for a home office, playroom or gym. The lower level offers a legal 2 bedrooms suite with separate entry and laundry, plus a rec room and additional 3 pcs bath-great for rental income or extended family. Enjoy a covered deck with plumbed gas BBQ and low-maintenance front and back gardens. Located on a quiet street with laneway access, this home offers flexible living and income potential. (id:60626)
Selmak Realty Limited
15667 Duffys Lane
Caledon, Ontario
Discover an expansive escape on over 3 picturesque acres in the stunning Caledon countryside. This fabulous bungalow provides unparalleled privacy within a fantastic neighbourhood that's also just minutes from excellent amenities including groceries, vibrant farmers markets, local shopping, and endless trails. Bonus: the Humber River gracefully meanders through the property, offering a serene backdrop and the perfect opportunity for refreshing cold plunges (!!!). Step inside and immediately feel the inviting warmth and vibrant character. Natural wood elements and an artistic style create a truly distinctive ambiance. The heart of the home is a gorgeous, renovated kitchen, boasting stainless steel appliances, a centre island, and a dedicated breakfast area, leading seamlessly into a stylish living room lounge that overlooks the lush backyard. This space is perfect for entertaining families large and small, creating a natural hub for gatherings. The main floor features 3 spacious bedrooms, including a primary suite that's a true sanctuary, boasting a newly renovated ensuite bathroom that has been exquisitely designed. The walk-out basement offers an additional bedroom and a recently renovated bathroom, ensuring ample space and comfort for guests or extended family. For those seeking a live/work lifestyle, a separate, large space with its own walk-out presents endless possibilities as a home office, rural art studio, or personal gym. Beyond the main residence, a heated 700+ sq. ft. workshop with 8-foot ceilings, situated above the detached 3-car garage, provides incredible versatility for hobbies or business. Enjoy the convenience of being close to the best that Caledon has to offer, including premier golf courses, and just minutes from the new proposed 413 Highway and Caledon GO Station. Some properties are simply in a league of their own. Here, the views are simply incredible & offer a daily masterpiece. Discover your quintessential Caledon lifestyle on Duffy's Lane. (id:60626)
Royal LePage Rcr Realty
5839 Fieldon Road
Mississauga, Ontario
Stunning & Elegant Home! 3,272 Sq.Ft. per Mpac built by Great Gulf Homes. Located on a quiet family friendly street in Central Erin Mills within the highly ranked and sought after John Fraser/Gonzaga school districts. This classy 4 bedroom home has been immaculately maintained by owners. Gleaming circular wood staircase open to basement and hardwood floors throughout. Gourmet kitchen with granite counters, open to breakfast area/family living centre with fireplace and walkout to private backyard oasis with gazebo perfect for everyday use and indoor/outdoor entertaining. Main floor features separate formal living room and dining area, convenient laundry/mud room with access to garage plus separate side entrance. Second floor features bonus family room, 4 good sized bedrooms, primary bedroom with sitting area, walk in closet and 5pc ensuite. Professionally finished basement with three recreation areas, an office and 4 piece bath. Lovely landscaping in front and back yards plus interlock driveway. Super convenient location! Close to Credit Valley Hospital, Erin Mills Town Centre, parks, trails, community centre, schools & more... Plus minutes to Streetsville GO station and all major highways for easy commuting. (id:60626)
Royal LePage Terrequity Realty
17 Ridgehill Drive
Brampton, Ontario
WOW! One Of A Kind Fully Renovated Home Featuring 7 Spacious Bedrooms All On The Second Floor & 4.5 Baths Throughout. Boasting Approximately 5,558 SQFT Of Total Living Space, Situated On A Massive 84.73 x 173.55 Lot Backing Onto Protected Green Space Offering Spectacular Views Of Nature Along With Exclusive Access To Trails From Your Very Own Backyard. This Home Has It All! Oversized Bay Windows Fill The Home With Natural Sun Light & Warmth. The New Custom Kitchen Featuring Cambria Quartz, Shaker Style Cabinetry With Under Mount LED Lighting Accented By Beautiful Back Splash & Adorned By S/S Miele Appliance & A Pot Fill Is A Chiefs Delight. Tons Of Recent Modern Contemporary Updates Throughout, Including New Large Plank Hardwood Flooring To LED Smart Home Lighting That Can Be Controlled From Your Phone, USB Outlets Throughout & Pot Lights With Independent Dimmer Switches. The Oversized Deck With Dual Access Points From Either The Kitchen Or Dinning Room Is An Entertainers Dream, Featuring A Sitting Area With Built In Lighting & Overhead Powered Awning, It'll Never Rain On Your Party Again. Dual Stair Cases Take You Up To A Primary Bedroom Boasting A Resort Like En-suite With Heated Floors, Overhead Rain Shower & Skylight Over The Beautiful Soaker Tub. Step Out To The Spacious Private Terrace Overlooking The Massive Backyard With Unobstructed Views Of Nature, Great For Bird Watching, Or Relaxing In The Evening With Your Favourite Book. The 6 Additional Rooms Offer Tremendous Flexibility For Growing Families, To Hosting Your Favourite Guests. Den On Main Floor Can Be Used As 8Th Bedroom. This Unique Home Shows Pride Of Ownership & Character Throughout. Double Car Garage & A Stately Circular Driveway With No Sidewalk To Obstruct Provides A True Front Courtyard Experience. Dare To Compare, There Is No Other Home In Brampton That Offers This Level Of Sophistication, Lot Size, Space, & Exclusivity. This Home Offers Tremendous Value For Growing Families, To Savvy Buyers. (id:60626)
Homelife/miracle Realty Ltd
250 Sunnyridge Crescent
Ottawa, Ontario
Prepare to be wowed by this exceptional residence in the heart of Bridlewood! Situated on a large lot & a super quiet crescent, & boasting over $300K in premium upgrades, this spectacular HN home offers a truly turn-key lifestyle. From the moment you arrive, you'll be captivated by the elegant curb appeal and impeccable attention to detail throughout. Every inch of this open concept home has been thoughtfully upgraded, showcasing top-quality finishes, custom features, and designer touches. This absolutely spectacular kitchen is a true showstopper designed to impress and built to perform with a massive island, perfect for gathering with family and friends or spreading out while preparing meals. Step into the stunning, light-filled living room - with soaring two-storey ceilings that create an incredible sense of space and grandeur. A striking floor-to-ceiling tiled feature wall anchors the room, showcasing a sleek linear gas fireplace, built-in speakers, and a seamlessly integrated TV. Bright & spacious, the front office space is ideal for working from home. Take the hardwood staircase to the second level to find 4 spacious bedrooms, all with pot lighting & gorgeous hardwood floors, as well as 3 full bathrooms, 2 of them being ensuites.The luxurious primary bedroom comes complete with your own private spa with a 6pc breathtaking ensuite bath. Designed with both luxury and functionality in mind, this space features a spacious two-person shower with sleek glass doors and premium fixtures. The backyard is your own private retreat with no rear neighbours, just serene privacy and lush greenery. Enjoy endless summer days around the sparkling pool, unwind under the charming gazebo, and entertain in style in this incredible outdoor space. The fully finished basement offers exceptional additional living space with a 5th bedroom & 5th Ensuite bath. The home theatre recreation room is a true standout complete with a projector and screen, perfect for movie nights, sports events. (id:60626)
Royal LePage Team Realty
49 Kenmir Avenue
Niagara-On-The-Lake, Ontario
Escape to this lavish retreat located in the prestigious St. Davids area. This luxurious home offers a break from the city hustle, inviting you to indulge in tranquility and sophistication. No expense spared in creating this custom-built 4bdrm,5 bath estate home. Over 4,100sqft boasting high-end finishes throughout. Grand entrance, adorned with Italian marble, features 9 ceilings on the main floor w/private office. A gourmet chef's kitchen, w/professional-grade built-in appliances, custom cabinetry, pantry, & island/breakfast bar open to dining area. The exquisite great room w/marble feature wall, gas FP, and in-floor/in-direct lighting. Wall-to-wall sliding doors lead to 12x40 stone/glass deck, offering incredible north views. The second level boasts 3bdrms each w/WIC & ensuites. Revel in the comfort of the primary suite, 10 vaulted ceilings, custom WIC, luxurious 6pc ensuite, dual vanities, designer soaker tub & shower. Lower level is an entertainer's dream w/theatre, wine cellar, wet bar w/keg taps & 4th bdrm w/ensuite. A full W/O leads to an outdoor patio w/built-in Sonos, 6-seater MAAX spa tub, & Trex decking w/privacy screening. Enjoy the convenience of a 2-cargarage. Professionally landscaped yard w/in-ground irrigation. Surrounded by famed, picturesque vineyards, historic NOTL Old Town & 8 different golf courses within a 15-min drive. Easy access to QEW, HWY 405 & US border completes this perfect city escape. (id:60626)
Royal LePage Burloak Real Estate Services
9526 Slater Street
Mission, British Columbia
OPPORTUNITYKNOCKS! Beautiful 10.44 acres located in Silverdale Urban Land Reserve- Zoning RU16! OCP says Silverdale Comprehensive Planning Area- right in the path of future development! Custom built w/ view of the Stave River Valley. Primary suite up, along with ample storage space in the walk in attic. Sunken living with new carpet, brick fireplace & large den/office space in behind which could also be converted into a bedroom. Amazing wrap around covered front & side porch completely rebuilt. Unfin basement w/ separate access gives you lots of options! This absolutely gorgeous acreage allows a private & rural lifestyle in prime Mission West area just 5 min off main thoroughfare. LIST PRICE MORE THAN $1M UNDER TAX ASSESSMENT! Immediate possession available. (id:60626)
2 Percent Realty West Coast
2617 Leonard Street
Innisfil, Ontario
This charming 1-storey home offers the perfect blend of comfort, character, and stunning water views with direct access to your own hard sand beach with crystal clear water. With 4 bedrooms and 2 full bathrooms, including a private second floor primary suite featuring a 3-piece ensuite and walkout to a deck overlooking the lake, this home is designed for relaxed living and entertaining. The spacious layout includes a generous dining room perfect for hosting family dinners or entertaining guests and the living area is warm and inviting with a wood-burning fireplace and views of the water. The kitchen is perfectly positioned, offering functionality with scenic views that make time spent there a pleasure. A bright, screened-in Muskoka room with skylights extends the living space and offers a peaceful spot to unwind, also an ideal spot for morning coffee or evening gatherings, while the large waterside deck is perfect for entertaining or soaking up the sun and offers direct access to a sandy beach perfect for swimming, paddle boarding and water play. High efficiency gas boiler system heating. Conveniently located just minutes from shopping, parks, and the GO Train, this beautiful lakeside home combines year-round comfort with vacation-style living. (id:60626)
RE/MAX Hallmark Chay Realty
59 Marysfield Drive
Brampton, Ontario
Welcome to Dream Land at 59 Marysfield Drive, a truly prestigious gem in a sought-after estate community! This incredible property spans approximately one acre and features a spacious bungalow with 3 delightful bedrooms and a bathroom on the main floor, plus 2 additional bedrooms and another bathroom in the basement with a separate entrance. The lot is beautifully landscaped, free of trees, and nestled among stunning multi-million dollar homes, making it an ideal place to create your dream home! (id:60626)
Save Max Fortune Realty Inc.
63 Zina Street
Orangeville, Ontario
Welcome To Zina St One Of The Most Cherished Addresses In Town, Where Timeless Charm Meets Modern Living. Full Of Character And Grace, This Beautifully Restored Home Has Undergone Extensive Upgrades, Blending A Seamless Fusion Of Elegance And Sophisticated Contemporary Style. A Must See Property. The Gorgeous Curb Appeal Starts With The Newly Added 3 Car Driveway Off Zina. Lush Mature Landscaping Set The Tone For What Awaits Inside. An Inviting Sanctuary Designed For Comfort And Connection. With Main Floor Office, Separate Family Room, Living Room And Dining Rooms As Well As 3 Bedrooms And 4 Baths, And A Fully Finished Basement Recreation Room. Every Detail Has Been Carefully Curated To Create A Home That Feels Both Refined And Welcoming. The Living And Dining Rooms Flow Effortlessly With A Chef-inspired Kitchen, Featuring Quartz Countertops, Custom Cabinetry, A Built-in Bar, And Premium Appliances. The Family Room, With Its Cathedral Ceilings, Striking Wood-burning Fireplace, And French Doors Leading To The Private Backyard, Is A Space That Simply Draws You In; Perfect For Quiet Mornings Or Gatherings That Linger Long Into The Evening. Bright And Spacious Separate Main Floor Laundry Offer Everyday Ease, While Upstairs, The Primary Suite Provides A Peaceful Retreat With A Walk-In Closet And Elegant 3pc Ensuite. Two Additional Bedrooms And A 4pc Bath Complete The Second Floor. The Fully Finished Basement Has Been Completely Redone And Professionally Dug Down To Create Comfortable, Versatile Living Space, Ideal For A Family Room, Additional Bedroom, Or Guest Area. Engineered Hardwood Floors Throughout Upper Level, Living And Dining And Basement Areas. Kitchen/office And Family Rooms Are Hardwood Flooring. This Is More Than A Home, Its A Lifestyle. Zina Street Living At Its Finest. (id:60626)
Icloud Realty Ltd.
2617 Leonard Street
Innisfil, Ontario
This charming 1½-storey home offers the perfect blend of comfort, character, and stunning water views with direct access to your own hard sand beach with crystal clear water. With 4 bedrooms and 2 full bathrooms, including a private second floor primary suite featuring a 3-piece ensuite and walkout to a deck overlooking the lake, this home is designed for relaxed living and entertaining. The spacious layout includes a generous dining room—perfect for hosting family dinners or entertaining guests and the living area is warm and inviting with a wood-burning fireplace and views of the water. The kitchen is perfectly positioned, offering functionality with scenic views that make time spent there a pleasure. A bright, screened-in Muskoka room with skylights extends the living space and offers a peaceful spot to unwind, also an ideal spot for morning coffee or evening gatherings, while the large waterside deck is perfect for entertaining or soaking up the sun and offers direct access to a sandy beach perfect for swimming, paddle boarding and water play. High efficiency gas boiler system heating. Conveniently located just minutes from shopping, parks, and the GO Train, this beautiful lakeside home combines year-round comfort with vacation-style living. (id:60626)
RE/MAX Hallmark Chay Realty Brokerage
2052 County Rd 18 Road
Prince Edward County, Ontario
ATTENTION ALL INVESTORS AND HOTELIERS!!! DUE TO MUNICIPAL RESTRICTIONS NO HOTEL WILL EVER BE CLOSER TO SANDBANKS PROVINCIAL PARK THENA "THE DUNES HOTEL"!!!! All studies, applications and reports required by the municipality for an approved site plan have been submitted for this development and a site plan agreement is currently being drafted. The site plan calls for a one story building that contains 14 hotel rooms, each with their own outdoor patio, as well a 1500 sq ft , two story building that has a lobby/common area on the first floor and a large VIP suite on the second floor. The site is located just 200 meters away from the Sandbanks main entrance allowing hotel guests to be so close that they can walk into the park during the day, and enjoy all of the wineries, breweries and restaurants that Prince Edward County has to offer at night. There is a two bed, two bath house currently on the site that is used as an STA as well as a one story commercial building. The house generates 40k-50k in annual income. Current development plans call for the demolition of the commercial building and the house being moved to another location. The sellers would be open to removing the house prior to closing. A long list of studies and reports have been conducted during the approval period and can be made available upon request. They include but are not limited to; light study, traffic study, environmental reports, hydrogeological and storm water management. An excellent sales package is attached to this listing that includes conservative revenue projections that were prepared by an MBA qualified business consultant. A fee proposal for a full set or working drawings is available. HST applies to this transaction. (id:60626)
RE/MAX Quinte Ltd.
682 Folsom Street
Coquitlam, British Columbia
Ideally located in the best Coquitlam neighborhood, walking distance to beautiful Como Lake , schools, shopping mall and everything. The compact two-story residence on 9000 square ft of the huge land offers the flexibility of two separate living units. Whether for investment or self-use, it presents a perfect fit. OPEN HOUSE: Sun (Sep 7) at 2-4pm! (id:60626)
Lehomes Realty Premier
1447 Merrow Road
Mississauga, Ontario
Fabulous Builders Lot Or Dream Family Home In Prime Mississauga. A Rare Opportunity To Own A Sprawling 100 Ft x 140 Ft Lot In One Of Mississauga's Most Coveted Neighbourhoods. Whether You're Looking To Build A Custom Estate, Or Settle Into A Spacious Family Home, This Mid-Century Ranch-Style Bungalow Offers Endless Possibilities. The Existing Residence Features Over 2,500 Sq Ft Of Finished Living Space, Including A Bright And Functional Main Floor With Four Generously Sized Bedrooms, An Updated Primary Suite With Ensuite, And Modern Flooring Throughout. Designed With Entertaining In Mind, The Formal Dining Room Is Thoughtfully Tucked Between The Kitchen And The Expansive Living Room. The Sun-Filled Living Area Boasts A Large Picture Window Overlooking Mature Trees And A Classic Wood-Burning Fireplace Perfect For Cozy Family Nights. A Central Skylight Floods The Interior With Natural Light, Enhancing The Homes Warm And Inviting Atmosphere. The Fully Finished Lower Level Offers Two Extra-Large Bedrooms, A Spacious Recreation Area, And A Walk-Out To The Lush Backyard Ideal For Extended Family, A Teen Retreat, Or Income Potential. Nestled On A Quiet, Tree-Lined Street, Yet Just Steps From Top-Ranked Schools, Community Trails, Parks, And Everyday Amenities. Complete With A Double-Car Garage And A Wide Driveway With Ample Parking. (id:60626)
Royal LePage Signature Realty
6282 County Road 2
Loyalist, Ontario
Welcome to this stunning 20-year-old brick bungalow, meticulously set on a sprawling 3-acre lot. Boasting 3,322 square feet of luxurious living space, this home features a fully finished walk-out basement, offering ample room for relaxation and entertainment. Over the past five years, this residence has undergone extensive renovations and updates, ensuring modern comfort and style throughout. The exterior is a testament to professional landscaping, creating an inviting and picuresque setting. Inside, you'll find two cozy wood-burning fireplaces, perfect for chilly evenings. The expansive primary bedroom suite is a true retreat, complete with a newly renovated ensuite bathroom featuring state-of-the-art touchscreen mirrors. Custom wet bar with built-ins in spacious made for entertaining recreation and games room. Separate entrance to large office, perfect for the work at home professional. Outside, enjoy the large paved drive leading to an attached three-car garage. Unwind in the hot tub, surrounded by the beauty of your professionally landscaped grounds. This home must be seen to fully appreciate all that it has to offer! (id:60626)
Royal LePage Proalliance Realty
341 Balliol Street
Toronto, Ontario
This stunning, fully renovated (2019) home offers approximately 2,700 ft of beautifully finished living space across all levels, combining luxurious design with everyday functionality. Perfect for a power couple, executive, entertaining, only child family. Nestled in the highly sought-after Maurice Cody school district, and just steps from the vibrant amenities of Mount Pleasant and Bayview Avenue, this property defines the best of midtown living.From the moment you arrive, you'll appreciate the rare 4-car driveway parking, charming covered front porch, and south-facing rear yard that floods the home with natural light. The extra-deep 175-foot lot features an oversized backyard and entertainers' deck perfect for hosting or relaxing in your private urban oasis. Inside, enjoy a true designer aesthetic with a dramatic floating glass staircase, open-concept main floor, sleek built-in fireplace, and floor-to-ceiling terrace windows that seamlessly connect the indoors to the outdoors. The chef-inspired kitchen is a dream for both home cooks and entertainers.Every inch of this home has been thoughtfully renovated just move in and enjoy. Additional features include proximity to future LRT, parks, scenic trails, beloved neighbourhood cafes, and an unmatched community vibe. Whether you're looking for style, space, or location 341 Balliol Street has it all. This is midtown Toronto living at its finest. (id:60626)
Right At Home Realty
5379 Rawlins Crescent
Delta, British Columbia
Exeptional Home in family sought after Pebble Hill location. Completely renovated top to bottom. legal 4 bedroom suite below . 24'x 24 " separate garage/workshop building. Huge sundeck overlooking private fenced yard. A full Renovation List too numerous to mention. A must see bright and fresh home for a family, extended family or mortgage helper with a rare 4 bedroom legal suite OR enjoy this whole beautiful home with a media room, home office, gym, and Den, and summer kitchen, with doors that open to private patio deck and yard. The perfect Entertainers Dream. RV parking, Separate garage and parking for 10 cars. Garage is heated and fully insulated and many windows. Home for your cars or home business or dream workshop ! A must see ! (id:60626)
Multiple Realty Ltd.
6544 Elwell Street
Burnaby, British Columbia
Attention Developers! Zoned for 6 unit multiplex redevelopment being part of the Frequent Transit Network (R1 SSMUH). Built 6 units up to 1500 square ft each unit on three levels. A rectangular lot being 50 ft wide and 120 ft deep with back lane access!! Steps to Renee Park/ playground/ waterpark, St Francis De Sales School & Pho Den, Sushi Garden, A&W, Church's Chicken, Tim Hortons, & CoCo Bubble Tea along Kingsway. Walk to Highgate Shopping Village with Save-On-Foods, Shoppers Drug Mart, Club 16 gym, BC Liquor & many more restaurants/shops. Short commute to Edmonds Community Centre & Park and Edmonds Skytrain Station. School Catchment: Windsor Elementary & Byrne Creek Secondary, French: Marlborough Elementary & Moscrop Secondary. (id:60626)
RE/MAX Crest Realty
2575 Abbott Street
Kelowna, British Columbia
Located along the prestigious Abbott Street Corridor, this half-duplex executive home blends upscale design with an unbeatable location. Just steps from sandy beaches, scenic bike paths, boutique cafe's, acclaimed restaurants, and KGH, this walkable neighborhood embodies the best of the Okanagan lifestyle. Inside, timeless details include crown molding, tray ceilings, hardwood floors, rich wood cabinetry, and granite countertops. The open-concept main level flows seamlessly from the living room to the dining area and gourmet kitchen—complete with professional stainless-steel appliances, built-in wine cooler, and generous island for entertaining. Expansive windows bathe the home in natural light, while sliding doors open to a fenced outdoor living space with dining area, gas hookup, and hot tub—perfect for evening gatherings or a private retreat. Upstairs, the primary bedroom offers a private patio, wet bar, custom built-ins, walk-in closet, and a spa-inspired ensuite. Two additional bedrooms, each with walk-in closets and private ensuites, provide comfort and privacy for family or guests. A rare opportunity to own in one of Kelowna South’s most coveted locations, where refined living meets unmatched convenience. (id:60626)
Unison Jane Hoffman Realty
19997 Willoughby Road W
Caledon, Ontario
Welcome to Your Caledon Countryside Retreat A Rare Bungalow on Sprawling Acreage.Set on rolling, tree-lined land just moments from Caledon Village, this rare bungalow offers the perfect balance of peaceful country living and everyday convenience. Surrounded by natural beauty, youll enjoy easy access to scenic parks, endless trails, Caledon Lake, the fairgrounds, and some of the areas top golf coursesperfect for outdoor enthusiasts and those who value an active lifestyle.Inside, this spacious home has been thoughtfully updated to combine charm with modern comfort. The sleek granite kitchen blends style and functionality, while expansive dining and living areas create a welcoming flow for family gatherings and entertaining. A cozy stone fireplace anchors the living space, adding warmth and character. The main floor also features a large laundry room for everyday ease, and upgraded bathrooms that bring a touch of luxury.Outdoors, the property shines as a true retreat. The beautifully landscaped backyard features an inviting inground pool framed by perennial gardens and mature trees, offering a private oasis to relax and recharge.With its unbeatable locationclose to amenities, major highways, and the serene countrysidethis is a once-in-a-lifetime opportunity to embrace Caledon living at its finest. Whether youre exploring nearby trails, golfing at premier courses, or simply enjoying the tranquility of your own backyard, this property delivers it all. (id:60626)
Royal LePage Meadowtowne Realty
1156 Pacific Rim Hwy
Tofino, British Columbia
Gorgeous custom-built home with caretaker’s cottage on a half-acre lot close to the beach. This stunning property is in a fantastic location, 7 min walk to Mackenzie Beach and a 13 min walk to North Chesterman Beach. Coffee, groceries, surf shop, yoga, ice cream, tacos and more are all just a short stroll away. Both the main home and cabin were thoughtfully designed and in “like new” condition. The main home is placed midway into the lot, leaving a large chunk of rainforest in the back to explore. The cabin is situated at the front of the property with plenty of foliage and a privacy wall creating ample privacy between the 2 dwellings. The architecturally designed home offers a main level entry with fabulous open concept kitchen/dining/living area boasting 2 story vaulted ceiling, and a cozy wood burning fireplace. A sandblasted concrete feature wall takes advantage of passive solar heating in the winter through wooden louvers which direct sun away in the summer keeping the space cool. Master bedroom with jack and jill ensuite has direct access to the covered deck with hot tub looking into the forested area behind. The second bedroom is on the upper level, just past a cute loft style reading nook and enjoys its own full ensuite bathroom, as well as a balcony overlooking the living area. There is a water collection system in place which services the toilets and outdoor hoses. Large outdoor surf shower, and storage shed split into 2 areas. The caretaker’s cottage offers kitchen, dining, living, and bathroom on the main level with a bedroom and extra storage space upstairs. There is a cozy propane fireplace, and multiple skylights. Both dwellings have their own laundry and are very bright and spacious with tons of windows to let the light in. The house is run as a successful vacation rental, and the caretaker’s cottage is rented out long term. The property is being sold inclusive of all furnishings, nothing to do here but move in or rent out and enjoy. (id:60626)
RE/MAX Mid-Island Realty (Tfno)
778 Maxwell Settlement Road
Bancroft, Ontario
An extraordinary country estate set on 122 acres of rolling pasture, hardwood forest, and scenic trails. This timeless Discovery Dream Homes Timber Frame hybrid draws inspiration from classic farmhouse architecture and is finished with exceptional craftsmanship, reclaimed pine barn boards, slate tile, engineered alder and walnut floors, solid alder doors, and a dramatic 600 sq ft timber-framed great room with a stone fireplace. The 4-bedroom home is designed for comfort and connection, featuring a custom kitchen, handcrafted timber staircase, mahogany-accented upper level, and a screened-in timber porch. Step outside to the expansive outdoor entertaining terrace ideal for al fresco dining, evening gatherings, and taking in the sweeping countryside views. Equestrian-ready with 25+ acres of fenced pasture, horse paddocks, a 24x36 barn with two 10x20 stalls (with power and water), and a hay barn with covered storage. A 2-car garage is attached to the home, and a separate garage includes a workshop and office space perfect for creative pursuits or home-based business. A private trail network winds through managed forest, leading to a charming wildlife viewing cabin overlooking Grace Lake and adjoining crown land. With in-floor radiant and gas heating, an Amberwood front door, and inclusion in the Managed Forest Program, this property offers the ultimate in luxury, privacy, and rural sophistication. (id:60626)
Chestnut Park Real Estate Limited
Chestnut Park Real Estate
064349 County Rd 3
East Garafraxa, Ontario
You have arrived at the Oasis! Beautiful flowers and meticulously cared for grounds envelop one's senses and make you feel like you have stepped into a resort! Stone mixed w/ board and batten, 3 + 1 bedroom bungalow situated on a lovely 10.17 acres. Magical views of the gardens and fields are enhanced by 3 walls of windows in the Great Room. The massive heated garage with in-floor heating served as a hangar at one point and can easily be turned back into it with the electric accordian doors that fold up on the side of the building. The tile drained 2000' runway maybe able to be reactivated if flying is your thing. However if nature is your thing, this property is for you. This is the perfect mix of bush and open fields, flowers that bloom all season and a wonderful waterfall and sitting area to enjoy the total sense of being away from it all! There is space for the entire family as well as for family gatherings. The massive family room with a floor to ceiling brick propane fireplace, wet bar and room for all kinds of games or dancing is the perfect entertainment room. The Kitchen overlooks the back gardens and has a gas cooktop, maple cabinetry, Corian counters & a B-I glass cabinet and is connected to the Breakfast and Living Rm. However when you walk into the Dining/ Great Room area you will be impressed with the views to the outside, the light and sense of space. Downstairs you will find a lovely 3 pc bathroom with a sauna, an extra bedroom and a rec. room w/ a wet bar. The bsmt is massive and has in-law potential and lots of storage. All you have to do is move in and enjoy. All the heavy lifting has been done! For your peace of mind, there is a hard wired Generac generator. There is an extensive irrigation system that does the lawn and flower beds, there are 3 garden sheds for storage. You can hike, snowshoe, 4 wheel, ride a horse, ride a bike and fly a plane from here! Minutes to Orangeville where there are all the amenities you need. (id:60626)
Sutton-Headwaters Realty Inc.
7 29605 Mctavish Road
Abbotsford, British Columbia
Enjoy privacy and seclusion in this tucked away / sought after area of Cedar Hills Estate on 6.79 acres. Located in north Mt.Lehman, this bare land strata subdivision is a great place to downsize to or raise a family. This property is surrounded by trees, creeks and ravines to create a peaceful setting. This property offers a charming, well maintained basement entry home with 3 bedrooms 2 bath upstairs and a 2 bedroom, 1 bath suite on the ground floor. Plus newer A/C unit. Don't forget the detached shops (25'x65') for your hobbies or at home business. Plus bonus storage area. This lot is very private property and has a great back yard. Check out the photos and drone video online. (id:60626)
RE/MAX Truepeak Realty
2561 Stoney Creek Place
Burnaby, British Columbia
COMPLETELY RENOVATED 4+BDRM,4 BATH 4 level split home with AIRCON, self contained suite (own laundry) & double garage. It is located in a serene, Oakdale cul-de-sac, minutes to Lougheed Mall (Skytrain) shopping district, SFU Lyndhurst Elem School & Cameron Park. Features 3 bedrooms above with ensuite & 2nd full bath. Main has a fabulous modern kitchen, quartz counters, SS appliances, breakfast bar & skylights. You'll love to spend time in the oversized sunken family room that opens onto a super sized deck& patio-perfect for pets & entertaining! Quality upgrades include hardwood floors, heated flrs in washrooms, closet organizers, hardi-plank exterior siding & more! Basement finished with a 1 bdrm suite. Fenced yard with cedar privacy hedges. (id:60626)
RE/MAX All Points Realty
641 7th Avenue
Fernie, British Columbia
Opportunity knocks! Located in the heart of Fernie BC, this unique property, built in 2017 showcases inspired modern design.This property is zoned Commercial Highway offering a long list of uses: run your own business or earn revenue providing highly sort after commercial rental space. The commercial occupants will be vacating upon possession providing a blank slate for what you envision for this space! Let's explore top down. The topmost floor offers penthouse feels with unobstructed 180-degree views over the town through the expansive windows from an open plan living space bathed in natural light day long. You’ll spend all your time up here, enjoying your time beside the wood-burning fireplace or on the huge hot-tub-ready deck that wraps around 3 sides of this level. You’ll appreciate the dedicated dining space, well-appointed kitchen with walk-in pantry and conveniently located laundry and powder room on this level. Below, on the middle floor you’ll discover 3 bedrooms, all with their own full ensuite bathroom. The primary bedroom offers views of Mt Fernie through double doors or from it’s own private balcony. The lower level of this home comprises of the entry to the residence and a fully self-contained 1125 sqft commercial space. Other features include: air conditioning, large side yard for off-street parking or other, full footprint crawl space = storage++, exceptional highway exposure for business potential and MORE!. Book a tour! (id:60626)
RE/MAX Elk Valley Realty
12 Junegrass Terrace
Rural Rocky View County, Alberta
Discover the perfect balance of sophistication, function and lifestyle at 12 Junegrass Terrace in Harmony. This luxury family home is a former Calbridge showhome, featuring high-end finishings, unique architectural details and a highly functional layout designed to meet the needs of a busy family. From the inviting front porch to the walkout basement backing onto Harmony’s walking paths, every detail has been carefully curated. Inside, the home showcases four bedrooms upstairs plus an expansive bonus room, a rare find in Harmony real estate. The primary retreat is a true sanctuary, complete with power blinds, a spa-inspired ensuite that feels like a luxury hotel bathroom and a spacious walk-in closet. The fully finished walkout basement elevates this home beyond expectations. Enjoy a dedicated home gym, a wet bar with wine fridge and a private wine room that is perfect for entertaining. Step outside directly onto Harmony’s pathway system, connecting you to the lake, playgrounds, golf course, and all of Harmony’s award-winning community amenities. Practicality meets luxury with an oversized triple garage, already drywalled with ceilings high enough to accommodate a lift. This home also comes with the option of negotiable furniture, allowing for a move-in-ready opportunity that blends seamlessly with the space. Every corner reveals thoughtful upgrades and high-end finishings, along with unique design elements rarely found in Harmony. Positioned on a quiet, established street, this home offers not just privacy but also the warmth and connection of an already developed portion of the neighbourhood. Living in Harmony means more than just owning a home, it’s about embracing the lifestyle. With lake access, the Mickelson National Golf Club, walking and biking trails, playgrounds and a growing Village Centre with shops and dining, Harmony has become one of Springbank’s most desirable communities near Calgary. If you’ve been searching for a luxury walkout home in Harmony, wi th a triple garage, four bedrooms upstairs, and a fully developed walkout basement, this is it. This home combines timeless style with everyday ease, a residence that will be admired by guests and treasured by those lucky enough to call it home. (id:60626)
Real Broker
4948 Nagle Rd
Sooke, British Columbia
Welcome to 4948 Nagle Road, a stunning West Coast contemporary estate set on nearly 3 acres of lush foliage and woodland with breathtaking 180-degree views of the Sooke Basin and Olympic Mountains. A gated driveway leads to the striking stone entrance with koi ponds and fountains. The home ft stunning woodwork, and grand beams all flooded with tons of natural light from oversized windows. The entry level ft a gym, lounge, and entertainment area with access to the oversized hot tub. The second floor offers a stunning chef’s kitchen, dining area, and a 19-ft vaulted fir-beamed ceiling living room, all with access to multiple patios that truly embrace the expansive views. Upstairs, the primary boasts floor-to-ceiling windows, a soaker tub, marble steam shower, and walk-in closet with a loft separating the third bedroom, which also includes an ensuite and walk-in closet. Additionally, the home ft a detached 3-car garage with a 1BR guest suite completes this exceptional 6,200 sqft property. (id:60626)
Engel & Volkers Vancouver Island
659-661 Gibsons Way
Gibsons, British Columbia
Welcome to this exceptional property in the heart of Gibsons, offering breathtaking views and unmatched versatility! This home features wheelchair accessible, one-level living upstairs with a primary bedroom, den (with Murphy bed), vaulted ceilings, and a custom high-end kitchen with gas range, built-in coffee system, and wine fridge. Below, a 1-bedroom suite and a separate AirBnB suite provide options for multi-generational living or extra income. Outside, the entertaining area is an absolute standout, featuring a built-in BBQ and hot tub, both perfectly positioned to take in the spectacular views. The property also boasts a spacious double garage with its own powder room -perfect for car enthusiasts or added convenience. With countless upgrades throughout, this home is designed for comfort and style. Ideally situated within walking distance to the amenities of Upper and Lower Gibsons, it offers the perfect blend of luxury, convenience, and coastal charm. (id:60626)
Royal LePage Sussex
15645 Pacific Avenue
White Rock, British Columbia
Stunning ocean view residence in amazing White Rock! This custom-built 5 beds/3 baths home captures exceptional natural light through oversized windows and thoughtfully designed with main-level living on the upper floor with hardwood floors, an open kitchen and living area, and covered balconies perfect for relaxing or entertaining against a coastal backdrop. The lower level offers 2-bedrooms suite with a full kitchen, gas fireplace, and its own ocean views - ideal for extended family or a mortgage helper. Just minutes from the beach, promenade, restaurants, and shops, offers the best of White Rock living whether downsizing or investing, this flexible layout delivers comfort, income potential, and an unbeatable location. Well-priced and quick possession available. Don't miss this one! (id:60626)
Selmak Realty Limited
144 Talbot Drive
Oakville, Ontario
West backing 85' x 139' level lot on signature street in heart of Coronation Park neighbourhood. Southwest Oakville's premiere location, only steps from the lake and nestled on an extremely quiet street with towering trees and custom built homes. Generous RL2 zoning allowing for approx. 4,300 sq ft above grade. Your investment is further protected by the surrounding landscape of high-quality new construction and like-minded owners who value architecture, craftsmanship, and long-term property values. Just a short walk to Oakville's lakefront and 42-acre Coronation Park, close to top schools, and minutes to Bronte Village, Bronte GO, and major highways. With immediate possession available, this is an opportunity to begin your design and build process in one of Oakville's most desirable settings. (id:60626)
Century 21 Miller Real Estate Ltd.
14 Belton Avenue
Ottawa, Ontario
A rare offering in prestigious Crossing Bridge, this 5 bdrm, 4 bath residence is a showcase of timeless craftsmanship, modern comfort, and over $550K in curated upgrades. Offering approx. 3,860 sq.ft. + fin. basement, this residence features a grand entrance opening to expansive great rm w/ 9-ft ceilings, elegant wainscoting, bespoke crown moldings & stately wood-burning fireplace, leading to landscaped priv. oasis w/ heated saltwater pool, new equipment (2024), new liner, steel steps & $140K in prof. landscaping + new driveway. Gourmet kitchen is a modern luxury showpiece w/ 9-ft island, quartz counters, state-of-the-art appliances, custom cabinetry & striking corner windows, complemented by refinished hardwood, new staircase w/ wrought iron details, pot lights & new laundry rm w/ built-ins & stacked washer/dryer. Formal dining rm exudes sophistication, ideal for unforgettable gatherings. Upstairs, opulent primary retreat offers a custom walk-in closet & spa-inspired ensuite with heated floors, oversized shower, double vanity and refined finishes. Additional sprawling guest suite features its own 4-piece en-suite, while additional bedrooms are generous in size, each updated with hardwood and oversize closets. Main bath fully renovated with double vanity, tub, plumbing and electrical for modern comfort. Finished basement designed for relaxation and entertainment, boasting a custom media unit, shiplap, Napoleon fireplace, pool table and new egress window. Additional highlights include a new front door, security cameras, smooth ceilings, updated lighting, blown-in attic insulation, professional painting, custom window coverings, window cleaning & duct cleaning. Recent essentials: HWT (2022), Furnace (2020), Roof (2018), AC (2018), Central Vac & Sump Pump. This home offers exceptional value for the level of craftsmanship and thoughtful upgrades throughout. A true MUST-SEE for those seeking Luxury, Comfort, and timeless Elegance. (id:60626)
Engel & Volkers Ottawa
385 Easy Street
Richmond Hill, Ontario
*WOW LUXURIOUS MILL POND MASTERPIECE: WHERE MODERN ELEGANCE MEETS FAMILY-FRIENDLY LIVING* WELCOME TO 385 EASY ST A RARE OPPORTUNITY TO OWN A METICULOUSLY RENOVATED 3+2 BEDROOM BUNGALOW ON A SPRAWLING 66X120 LOT IN RICHMOND HILLS COVETED MILL POND NEIGHBOURHOOD. EVERY INCH OF THIS HOME HAS BEEN TRANSFORMED WITH HUNDREDS OF THOUSANDS IN PREMIUM UPGRADES, INCLUDING A CHEF'S DREAM KITCHEN WITH BRAND-NEW KITCHENAID APPLIANCES, QUARTZ COUNTERTOPS, AND A BUILT-IN WINE FRIDGE PERFECT FOR HOSTING GRAND DINNERS OR CASUAL FAMILY BRUNCHES. STEP INTO SPA-LIKE SERENITY WITH THREE COMPLETELY REDESIGNED BATHROOMS FEATURING HIGH-END FIXTURES AND DESIGNER TOUCHES, WHILE THE PRIMARY BEDROOM OFFERS A PRIVATE RETREAT OVERLOOKING YOUR LUSH, PROFESSIONALLY LANDSCAPED BACKYARD. THE FINISHED BASEMENT BOASTS TWO ADDITIONAL BEDROOMS, A SPACIOUS RECREATION ROOM (IDEAL FOR A HOME THEATRE OR GYM), AND A SEPARATE ENTRANCE FOR INCOME POTENTIAL A RARE FIND IN THIS PRESTIGIOUS AREA. ENJOY PEACE OF MIND WITH A BRAND-NEW ROOF, HVAC, PLUMBING, ELECTRICAL, ENERGY-EFFICIENT WINDOWS, AND AN IRRIGATION SYSTEM THAT KEEPS YOUR YARD VIBRANT YEAR-ROUND. HOST SUMMER BBQS ON YOUR EXPANSIVE LOT, STROLL TO MILL PONDS TRANQUIL TRAILS, OR ZIP TO THE 404, 400, 407 IN MINUTES. THIS LOCATION SEAMLESSLY BLENDS QUIET FAMILY LIVING WITH URBAN CONVENIENCE. MOVE IN STRESS-FREE WITH NEW LG WASHER/DRYER, GARAGE DOOR OPENER, AND HIGH-END LIGHTING FIXTURES THAT ELEVATE EVERY ROOM. MOTIVATED SELLERS HAVE PRICED THIS TURNKEY GEM TO SELL. DON'T MISS YOUR CHANCE TO CLAIM A SLICE OF MILL PONDS PRESTIGE HOMES HERE RARELY LAST. SCHEDULE YOUR PRIVATE TOUR TODAY AND FALL IN LOVE WITH THE LIFESTYLE YOU'VE ALWAYS DESERVED! (id:60626)
Exp Realty
211 Holditch Street
Bracebridge, Ontario
Welcome to this exceptional quality, one-year-old custom-built residence offering luxurious living on the Muskoka River with access to Lakes Muskoka, Rosseau, Joe. This fully serviced, in-town waterfront home combines modern elegance and design with timeless Muskoka charm, making it an ideal retreat for discerning buyers. Step inside to find exquisite quality of finish throughout, beginning with a grand 8' entry door that opens into a thoughtfully designed open concept main level.with 16' ceilings, shiplap accent walls, hardwood flooring and a stunning gas fireplace and walkout to the front 11' X 27' covered and open riverview deck. The main floor also features a stunning master suite, private office, convenient laundry, and a chef-inspired custom kitchen with granite countertops, a centre island, and high-end finishes and appliances. The walkout lower level expands the living space with two additional bedrooms, a fitness room, and a large family/entertainment room complete with wet bar which is perfect for gatherings or relaxing by the shoreline.This home has been built with quality and efficiency in mind: pre-finished wood exterior, high-efficiency furnace with central air, triple-pane windows, upgraded insulation for soundproofing, and solid interior doors throughout. The heated double garage adds comfort and convenience year-round. With its prime location, designer finishes, and seamless access to Muskoka's most desirable lakes, this property is a rare opportunity to enjoy luxury waterfront living within minutes of town amenities. (id:60626)
RE/MAX Professionals North
1614 Lower Lakeview Lane
Invermere, British Columbia
This masterpiece of careful construction, artisan touches, and perfect materials is waiting for you. Located in the lakefront enclave of Canterbury Point, just steps to Lake Windermere waterfront with stunning lake views, your own private beach access, and community docks. When designers look for modern cabin inspirations, THIS home is it. Grounded in comfort with spaces perfect for entertaining, each room is just right. ‘Unique to this house’ touches include hood fan crafted from wood salvaged from the original homestead cabin built in 1922, and live edge woodwork and custom staircases. From the second you walk in, you will be struck by how well the clean and modern style is balanced by the natural elements…this house feels like it’s been here forever and is completely current and almost brand new (built in 2024). A total of (4) bedrooms, 4 baths, open plan kitchen, dining, and living room, flexible upper level loft and lower level spaces. Features include heated lower level floors, 2 heat pump units for AC or additional heat, a large heated work shop and storage room for all your toys plus parking for 3 cars and toys (parking is at a premium in the area) and concrete pad for your boat or jetski. Home comes fully furnished. You will love the convenience of being just next to the beach and water’s edge and still able to walk into downtown Invermere in mere minutes! Don’t miss your chance to own the perfect cabin TODAY and enjoy 4 season lake days ahead! (id:60626)
RE/MAX Invermere
10288 Hall Avenue
Richmond, British Columbia
Discover refined living at 10288 Hall Avenue, a meticulously maintained 5-bedroom, 3-bathroom residence nestled in Richmond´s prestigious West Cambie. Situated on a sun-drenched south-facing lot, this nearly 2,600 square ft home offers an elegant and functional layout ideal for families of all sizes. Step inside to a vaulted foyer with a skylight and striking spiral staircase that sets the tone for the rest of the home. Thoughtfully designed formal living and dining rooms flow seamlessly into an open-concept kitchen and family room-perfect for entertaining. A spacious main-floor bedroom accompanied by a full bathroom provides excellent flexibility for guests or multigenerational living. New, Navien hot water on demand (2024) along with updated plumbing. (id:60626)
Exp Realty
467 Danforth Avenue
Toronto, Ontario
Great investment opportunity in Greek Town! This two-storey building is located in a highly desirable location with lots of foot traffic and is only steps away from the subway station. The main floor features a commercial space of approximately 1200 sqft, a full basement and one parking spot behind the building. The second floor is a 2-bedroom apartment, approximately 1122 sqft in size, complete with a sunroom. The apartment pays for its own gas and hydro. (id:60626)
RE/MAX Excel Realty Ltd.
7501 Silver Creek Crescent
London South, Ontario
This custom Reis Design Built home with a premium lot size, exciting architectural detail & design elements. It has limestone facade & beautiful bay windows. The grand foyer features a sweeping showpiece staircase. In the study a rolling-ladder glides along an impressive library with stainless steel detail extending through double arched openings to a butler's servery and cast stone fireplace. Kitchen/great room offers two islands, one in rich walnut, glass-door pantry w/ walnut display shelves with windows draw an abundance of natural light. Incredible main floor laundry/mud room. 2nd floor landing opens to large living area with glass-railing floating above the great room & bathed in natural light. Two covered decks. Beautifully finished walkout lower level adds fantastic above-grade additional living. Fully private IN-LAW SUITE with kitchen, centre island, great room with fireplace, bedroom, bathroom washer dryer with independent fob access. The in-law suite doesn't interfere with your basement use with home theatre/media room, 2nd lower bathroom and storage area. Fully fenced with cedar hedge/evergreen perimeter. Located in Silverleaf -South West London's executive neighbourhood, minutes to HWY 401. (id:60626)
Nu-Vista Premiere Realty Inc.
Nu-Vista Primeline Realty Inc.
24666 50 Avenue
Langley, British Columbia
Looking to build on a beautiful, flat, fully useable acre in Salmon River? Located on a quiet corner with other new homes close by. Recent changes to SR-1 zoning allows you to keep the existing heritage home from 1901 and build a new home beside it. No size restriction on the new home other than lot coverage! Heritage home is known as the Steel Hunt Residence which currently does not have heritage protection. 2bdrm, 2bath, 1,372sqft. Township may support higher density/ subdivision with a Heritage Revitalization Agreement. Amazing opportunity to build and retain the existing home for family, rental, or home business with future upside. Approximately 130' of width to build or move the existing home further to one side. Tons of opportunity here, ask us for more details. (id:60626)
Royal LePage - Wolstencroft
144 Talbot Drive
Oakville, Ontario
West backing 85’ x 139’ level lot on signature street in heart of Coronation Park neighbourhood. Southwest Oakville’s premiere location, only steps from the lake and nestled on an extremely quiet street with towering trees and custom built homes. Generous RL2 zoning allowing for approx. 4,300 sq ft above grade. Your investment is further protected by the surrounding landscape of high-quality new construction and like-minded owners who value architecture, craftsmanship, and long-term property values. Just a short walk to Oakville’s lakefront and 42-acre Coronation Park, close to top schools, and minutes to Bronte Village, Bronte GO, and major highways. With immediate possession available, this is an opportunity to begin your design and build process in one of Oakville's most desirable settings. (id:60626)
Century 21 Miller Real Estate Ltd.
123 Main Street W
Grimsby, Ontario
The Dolmage House, a historic Grimsby landmark surrounded by mature trees & nature. Built in 1876 by a local businessman for his wife & 3 daughters, this Italianate Victorian home blends timeless charm w/ modern luxury. The original double red brick walls are structurally sound &highly insulating, offering the perfect balance of character & warmth. The new flagstone pathway leads you to this 4-bed, 4-bath home spanning 3644 sq ft of thoughtfully designed space. Enter to a bright living area & an elegant dining room w/ pot lights, chandeliers, a century upright piano & heritage-style gas fireplace. Heart of the home is the remodeled modern farmhouse kitchen, featuring an oversized island, reclaimed barn wood elm floors, GE range oven, Bosch fridge, & Perrin & Rowe English Gold faucet. Adjacent is a mudroom/main-floor laundry w/ heated floors, built-in shelves, & a convenient powder room. Upstairs, the grand primary suite has 5 B/I closets & a 4-pc ensuite w/ a double vanity & curb-less glass shower. 2 oversized bedrooms w/ bay windows and spacious closets offer comfort, 1 of them w/ a Victorian coal fireplace. Third-floor loft retreat includes space for an extra bedroom luxurious 3-pc bathroom w/ a clawfoot tub. Century-old speakeasy wine cellar, featuring wood beams, & a bespoke wood wine rack originally made for a local winery. Outside, enjoy new Arctic Spas wi-fi enabled saltwater hot tub, wrought iron & wood fencing, 2 enclosed yards, & a Muskoka-style fire pit. Refurbished spiral staircase, originally made for the candle coal factory in Grimsby, leads to a rooftop terrace w/ escarpment views. 7-car parking area & room for a garage. Located in a top school district, enjoy immediate access to the Bruce Trail, 40 Mile Creek Pedestrian Bridge, & a public pool across the street. Historic Downtown Grimsby is just a 7-min walk. Updates include a new roof, tankless water heater, upgraded electrical panel, & new storm windows, blending heritage w/ energy efficiency. (id:60626)
Royal LePage Burloak Real Estate Services

