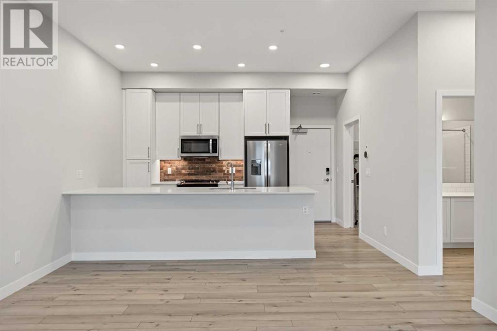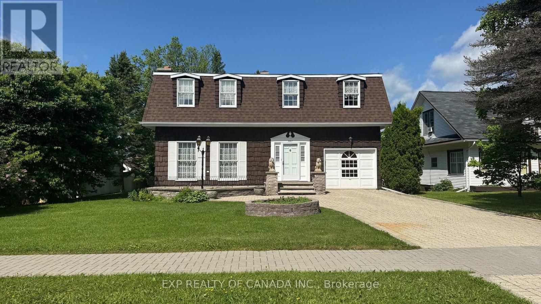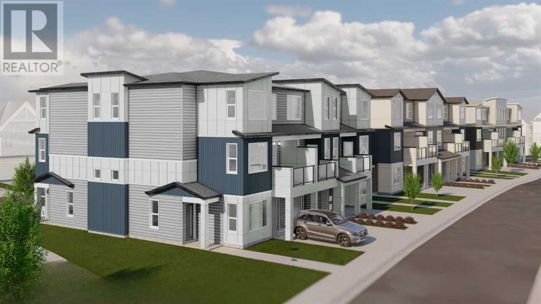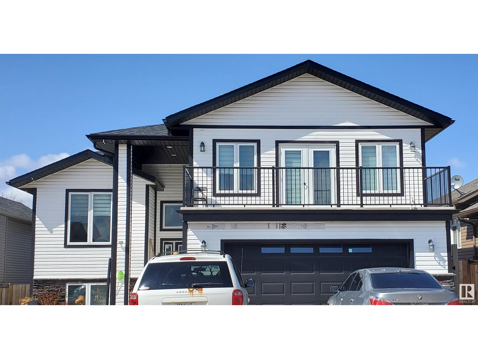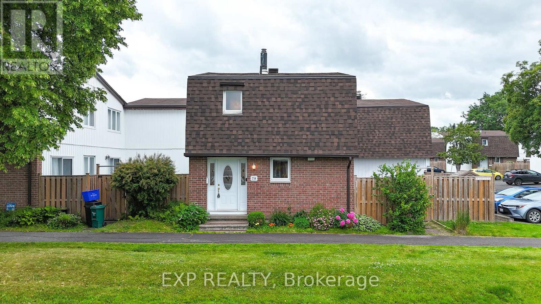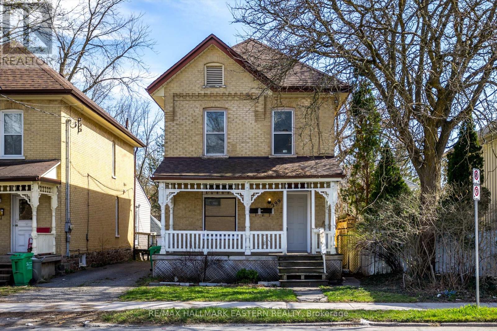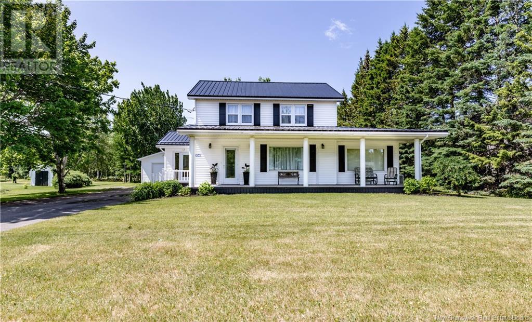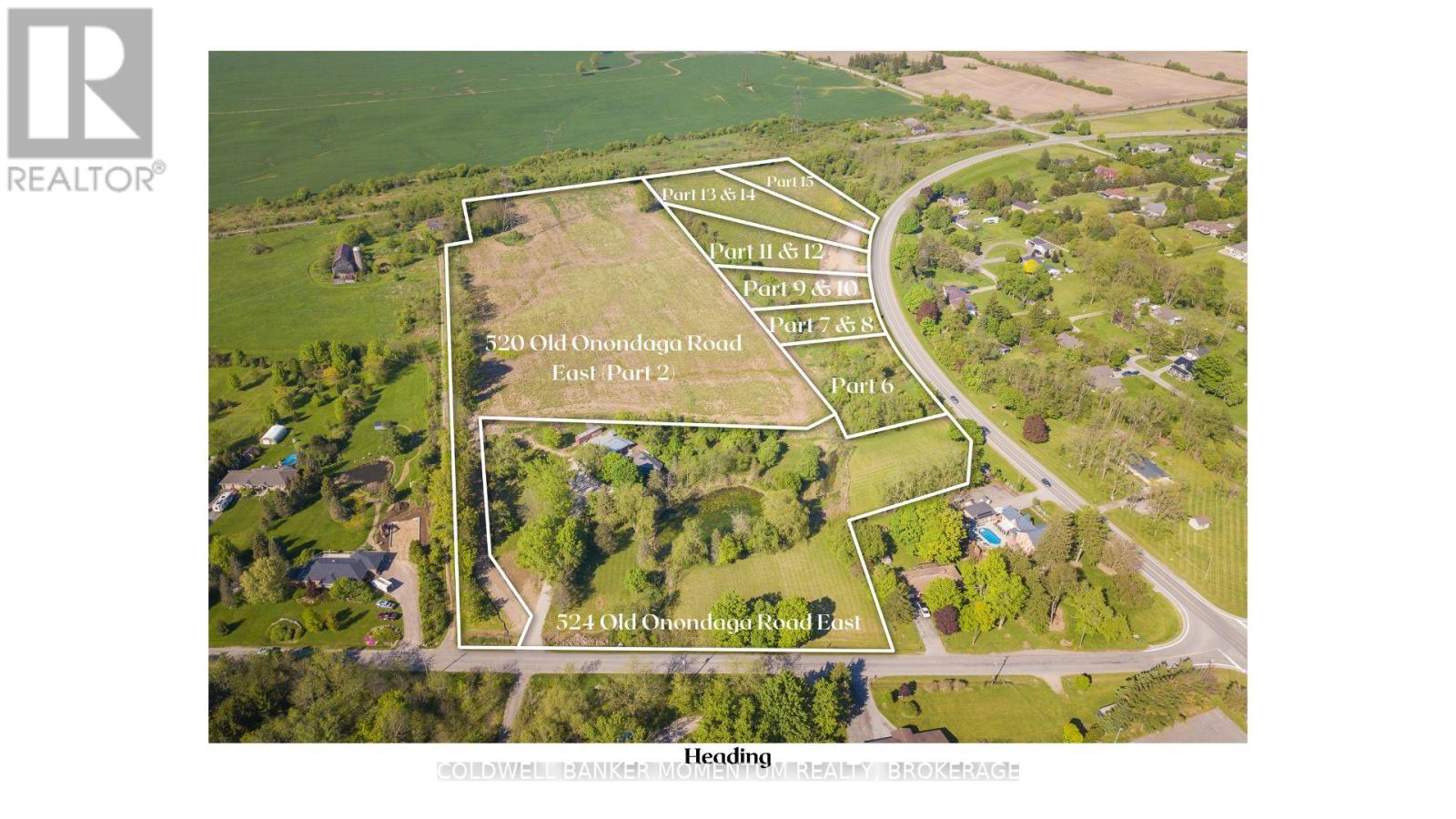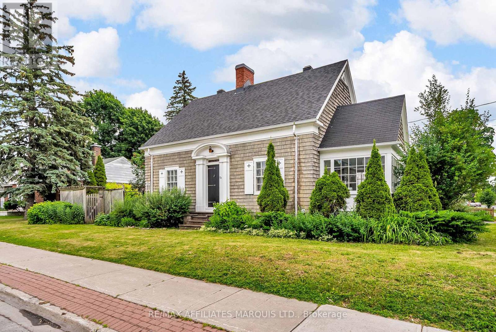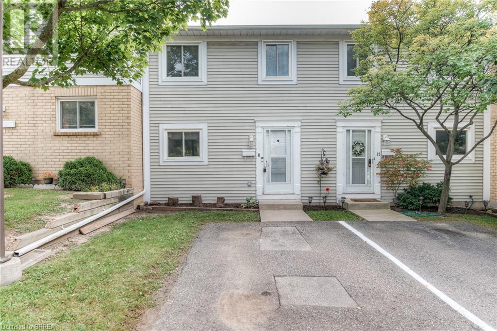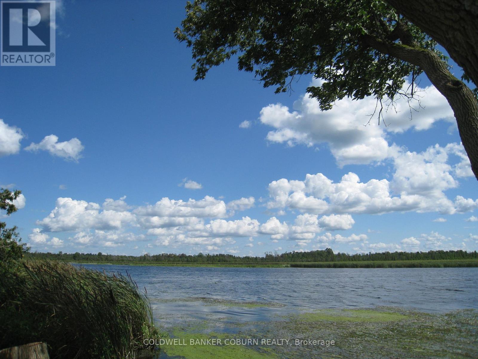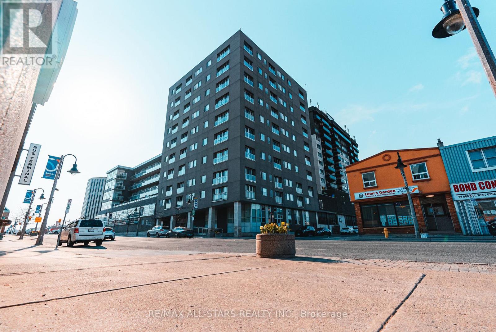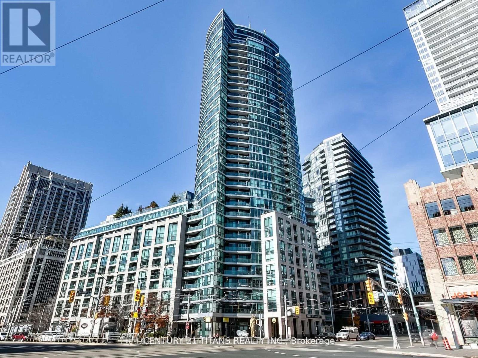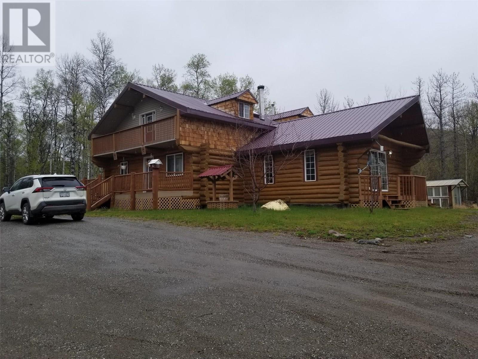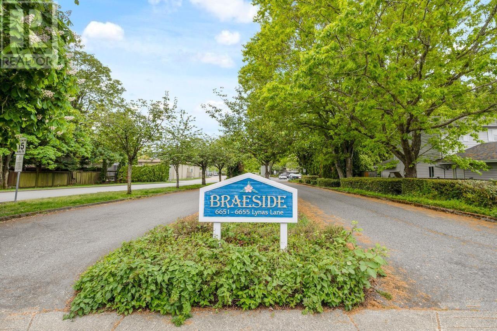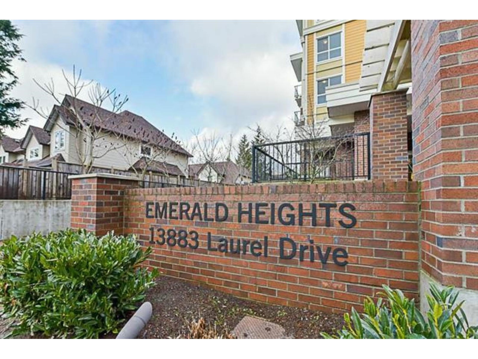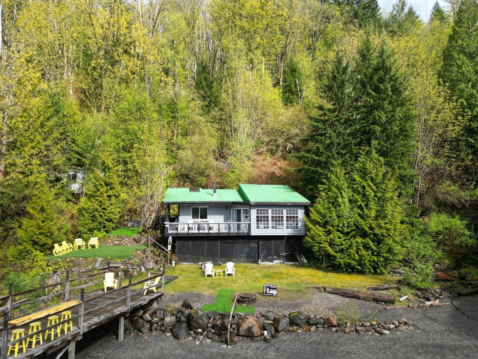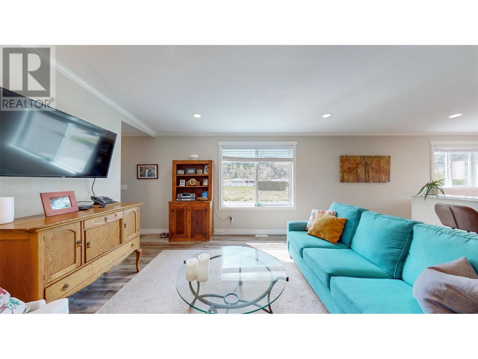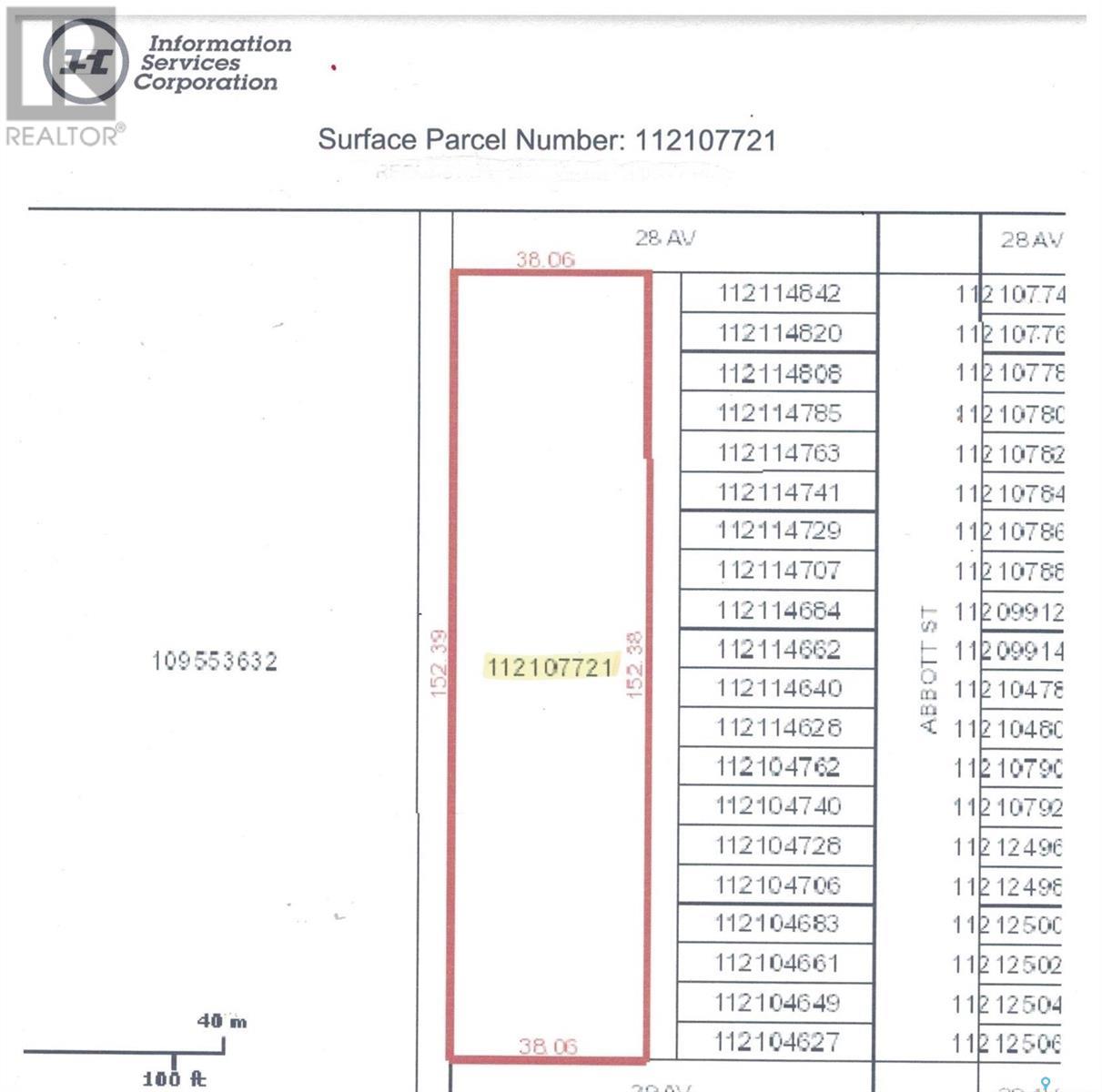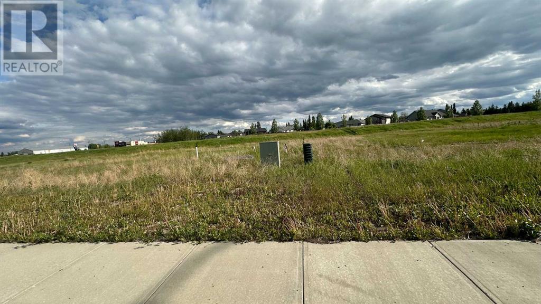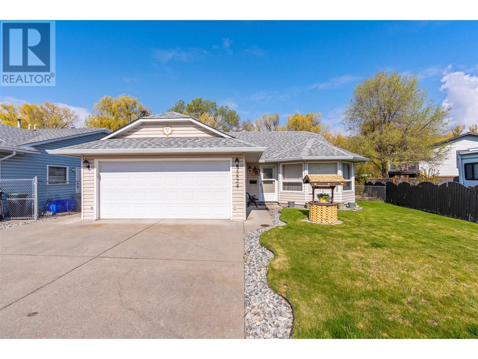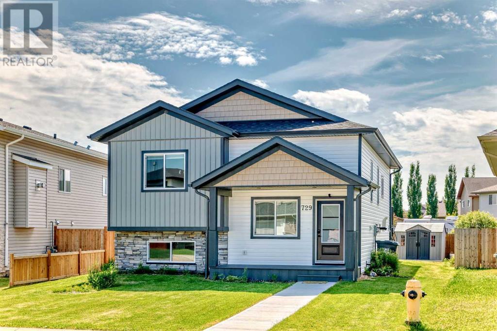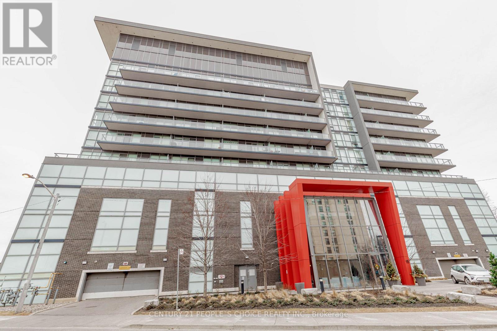209 - 126 Bell Farm Road
Barrie, Ontario
Welcome To Georgian Estates! Spacious & Updated 930 SqFt, 2 Bedroom, 2 Bathroom Unit Features Open Concept Layout With Laminate Flooring Throughout. Eat-In Kitchen Overlooks Dining Area With Soft Close Cabinetry, Subway Tile Backsplash, Double Sink, & White Appliances! Living Room Features Gas Fireplace, Large Window To Allow Natural Sunlight To Pour In, & Walk-Out To Balcony With Private Treed View & Room For A BBQ, Perfect For Hosting. Primary Bedroom With 4 Piece Ensuite & Double Closets For Extra Storage! Plus 2nd Bedroom & Full 4 Piece Bathroom For Guests Or Family To Stay! Tastefully Updated Unit Throughout & Well Cared For Building Has Been Recently Updated. 1 Outdoor Parking Space + Lots Of Visitor Parking! Shared Laundry In Basement. Maintenance Fees Include Building Insurance, Water, Common Elements & Parking. Enjoy Maintenance Free Living Just Minutes To Georgian College, RVH Hospital, North Crossing Shopping Centre, Public Transit, Little Lake, Downtown Barrie, & Highway 400, Perfect For Those Looking To Commute! (id:60626)
RE/MAX Hallmark Chay Realty
17 Weston Street
London South, Ontario
Located in the desirable Rowntree neighbourhood in south London. This 3-bed, 1-bath bungalow offers parking for two cars and is perfect for first-time buyers, investors, or downsizers alike. First thing you will notice is the brand new front porch. As you enter you will appreciate the high ceilings throughout making this home feel very spacious. The oversized Primary Bedroom is nestled at the rear of the house. The two front bedrooms can switch effortlessly between secondary bedrooms or home offices. Large windows allow plenty of natural light no matter what time of day. There is a spacious 4-piece bathroom with a large vanity, expanded storage solutions, and a tiled shower/bath. Upgraded in 2022, the kitchen features updated cabinetry, an undermount sink with new Delta faucet, solid surface countertops, and a beautiful exposed brick wall that brings a touch of local history into the space. The convenient main floor laundry has a vintage feel with a hand-stenciled tile floor & chandelier, custom shelving, and offers plenty of space. Downstairs you will find a warm and inviting room that can function as a craft nook, a yoga space or even a special doggie den. You'll notice the custom faucet installed just for your furry friends! A large and functional crawl space provides plenty of storage. There is potential in this area for another bathroom if you desire. The unfinished basement area, great for additional storage or workshop use. The fully fenced backyard (2022) is a generous size and is surrounded by mature trees, giving the feeling of a nature retreat in the center of town. A perfect space for kids or pets to play safely. Weston St offers easy access to LHSC, downtown core, parks, public transit and everything else you might need. Book your showing today! (id:60626)
The Realty Firm Inc.
58 Lansdowne Ave
Sault Ste. Marie, Ontario
Wonderful 2+ Storey 3-Bedroom, 2-Bathroom Hilltop Home with Breathtaking Views of St. Mary's River and the International Bridge. Imagine the views of the fireworks from the comfort of your backyard. This home offers two generous porches at both of the side entryways, perfect for seamless indoor-outdoor transitions. Inside, the ambiance is warm and inviting, thanks to stylish modern decor, hardwood flooring throughout most of the home, and carefully chosen finishes like updated paint throughout the home and in-floor heating in the bathroom downstairs. The open-concept main floor features a well-appointed kitchen with ample cupboard and counter space, plus a central island perfect for cooking and gathering. The living room, with a beautiful electric fireplace insert, flows naturally into the dining area. The second level hosts four bedrooms, a full bathroom and the unique potential of having an outside balcony. The third-floor attic offers untapped potential ready to be transformed into additional living space. The mostly finished basement expands your living area with a versatile office, a beautifully updated 3-piece bathroom, a rec room, and a bonus room currently used as a walk-in closet for extra storage. All thermostats are updated to smart thermostats. Home is mainly heated by radiant gas heat. Roof is approximately 10 years old. (id:60626)
Exit Realty True North
1850 Shannon Lake Road Unit# 186
West Kelowna, British Columbia
Beautifully maintained and generously sized 2 Bed + Den, 2 Bath home in the sought-after Crystal Springs +55 community in the heart of Shannon Lake. Offering over 1,800 sq. ft. of living space, this bright and airy home features vaulted ceilings, skylights, large windows, and a thoughtful layout that includes both open-concept and formal living areas. The oversized primary bedroom boasts a spacious ensuite with double vanity, walk-in shower, and walk-in closet. Enjoy the private, covered deck and fenced backyard backing onto peaceful green space—perfect for relaxing or entertaining. Recent updates include: roof (2017), furnace & A/C (2018), HWT (2021), countertops (2023), and microwave (2025). The kitchen features re-wrapped cabinets with soft-close hinges and on-demand hot water. A detached workshop and garden shed offer extra space for hobbies and storage. Crystal Springs is a well-managed 55+ gated community that includes a clubhouse with a kitchen, party area, guest suite, and outdoor games like shuffleboard, bocce, and horseshoes. Pad rent is $625/month and includes maintenance of common areas. Quarterly water/sewer average is approximately $228 (2024). One small pet allowed per site (max 12 lbs, 14""). Rentals permitted with park approval (no short-term). Conveniently located just minutes from Shannon Lake Golf Club, Two Eagles Golf Course, wineries, shopping, hiking, and West Kelowna’s best restaurants—this is low-maintenance Okanagan living at its best! (id:60626)
Coldwell Banker Horizon Realty
546 Main Road
Bauline East, Newfoundland & Labrador
Looking for a unique property on the beautiful southern shore see this lovely two bedroom ,two bath home which can be found close to the oceans edge in popular Bauline East. Sitting on your your front veranda, or relaxing off the master suite, you can listen to the amazing sounds of the Atlantic Ocean rushing against the shoreline. This property is a stone throw away from the Atlantic Ocean, where you can watch the whales frolicking and the local wildlife and puffins. This home offers large spacious main floor with a galley style kitchen, lots of cupboard space and a separate dining space, an oversized living room area, where you can sit and look through the windows at the beautiful ocean views,bedroom, full bath and laundry on the main floor. Upstairs, you will find the master suite with a three-piece bath and beautiful old-fashioned claw tub to relax and enjoy . Enjoy the breathtaking views as you sit on your deck off the master bedroom to the sights , sounds and fresh air of the Atlantic ocean. Bonus is a large detached garage to be used for storage she shed/ he shed a place to store those extra toys. (id:60626)
Homelife Experts Realty Inc.
423, 255 Les Jardins Park Se
Calgary, Alberta
**BRAND NEW HOME ALERT** Great news for eligible First-Time Home Buyers – NO GST payable on this home! The Government of Canada is offering GST relief to help you get into your first home. Save $$$$$ in tax savings on your new home purchase. Eligibility restrictions apply. For more details, visit a Jayman show home or discuss with your friendly REALTOR®. LOVE YOUR LIFESTYLE! Les Jardins by Jayman BUILT next to Quarry Park. Inspired by the grand gardens of France, you will appreciate the lush central garden of Les Jardins. Escape here to connect with Nature while you savor the colorful blooms and vegetation in this gorgeous space. Ideally situated within steps of Quarry Park, you will be more than impressed. Welcome home to 70,000 square feet of community gardens, a stunning Fitness Centre, a Dedicated dog park for your fur baby, and an outstanding OPEN FLOOR PLAN with unbelievable CORE PERFORMANCE. You are invited into a thoughtfully planned 2 Bedroom, 2 Full Bath plus expansive balcony beautiful Condo boasting QUARTZ COUNTERS throughout, sleek STAINLESS STEEL APPLIANCES featuring a refrigerator with French doors and built-in ice and water, dishwasher with stainless steel interior, electric freestanding range with self clean and microwave hood fan. Luxury Vinyl Plank Flooring, High End Fixtures, Smart Home Technology, A/C and your very own in suite WASHER AND DRYER. This beautiful suite offers bright bedrooms with large windows, a storage area with a hanging rack, a large Primary Suite with a walk-in closet and en suite, a spacious dining/living area with sliding doors, an open concept layout between the kitchen, dining, and living room, and ample kitchen and bathroom counter space. STANDARD INCLUSIONS: Solar panels to power common spaces, smart home technology, air conditioning, state-of-the-art fitness center, high-end interior finishings, ample visitor parking, luxurious hallway design, forced air heating and cooling, and window coverings in bedrooms. Offering a lifestyle of easy maintenance where the exterior beauty matches the interior beauty with seamless transition. Les Jardins features central gardens, a walkable lifestyle, maintenance-free living, nature nearby, quick and convenient access, smart and sustainable, fitness at your fingertips, and quick access to Deerfoot Trail and Glenmore Trail. It is located 20 minutes from downtown, minutes from the Bow River and pathway system, and within walking distance to shopping, dining, and amenities. Schedule your appointment today! (id:60626)
Jayman Realty Inc.
367 Third Avenue
Cochrane, Ontario
WELCOME TO THIS ELEGANT 5 BEDROOM HOME ON AN EXCEPTIONALLY TREED LOT, LOCATED IN A HIGHLY DESIRABLE AREA. THIS WELL CRAFTED HOME OFFERS PLENTY OF CHARACTER, CHARM AND DETAILS IN A TRADITIONALLY LAID OUT FLOOR PLAN. THE SPACIOUS, BRIGHT FOYER IS PERFECTLY WELCOMING WITH A BEAUTIFUL WOOD STAIRCASE WHILE DRAWING YOU INTO THE LARGE LIVING AREA WITH PLENTY OF SPACE FOR ENTERTAINING ALL THE WHILE APPRECIATING THE MARBLE GAS FIREPLACE. AS YOU MAKE YOUR WAY TO THE DINING AREA THROUGH THE CHARMING LIBRARY/DEN YOU'LL ALSO FIND THE KITCHEN IS PRACTICAL AND FUNCTIONAL WHILE WAITING FOR THE NEW OWNERS PERSONAL TOUCHES WHICH IS IDEAL FOR THOSE WANTING TO DESIGN THEIR PERSONAL DREAM KITCHEN. CONTINUING OFF THE KITCHEN YOU'LL FIND A LIGHT FILLED MUDROOM WITH ACCESS TO THE GORGEOUS BACKYARD AND ALSO THE MUST HAVE ATTACHED GARAGE. ON THE SECOND LEVEL OF THIS TRADITIONALLY LAID OUT HOME YOU'LL FIND 5 BEDROOMS, 2 BATHROOMS WHICH INCLUDES A PRIMARY BEDROOM WITH ENSUITE WHICH IS PERFECTLY FITTED WITH A SPACIOUS WALK-IN CLOSET. THIS HOME IS NOT SHORT ON STORAGE WHICH INCLUDES SEVERAL CEDAR LINED CLOSETS, CUSTOM BUILT IT IN CLOSETS AND AMPLE SPACE ON EACH LEVEL FOR ALL YOUR NEEDS. ON THE LOWER LEVEL ENTERTAINMENT SPACE IS NOT LACKING WITH ENDLESS POSSIBILITIES. THE WET BAR IS IDEALLY SITUATED ACCOMODATING AN AREA THAT COULD BE SET UP WITH A PERSONAL HOME ENTERTAINMENT SYSTEM AND GAMES AREA FOR KIDS. WRAPPING UP THE LOWER LEVEL YOU'LL FIND A POWDER ROOM, 3 STORAGE AREAS AND LAUNDRY ROOM AS WELL AS THE MECHANICAL AREA WITH AN UPDATED HEATING SYSTEM. TO WRAP UP THIS 3000+ SQUARE FOOT HOME HEAD TO THE OUTDOOR SPACE WHICH INCLUDES A TWO TIER DECK WITH BBQ AND DINING AREA, RAISED GARDEN AREA AND PLENTY OF PRIVACY. QUALITY, CRAFTSMANSHIP WITH TRADITIONAL DETAILS ARE APPARENT THROUGHOUT THIS EXCEPTIONAL HOME. (id:60626)
Exp Realty Of Canada Inc.
303, 65 Belvedere Point Se
Calgary, Alberta
Welcome to Belvedere Rise, a haven of modern living that seamlessly combines style and affordability. Our exclusive project Belvedere townhomes feature single attached garage with a driveway for a 2nd vehicle, meticulously designed to provide comfort for families seeking unparalleled convenience. Situated just a short walk away from East Hills Shopping Centre, enjoy the fresh air as you stroll along new pedestrian pathways to access everyday essentials like Costco, Walmart, banks, and more— all just across the street. - Steps to Bus Rapid Transit (BRT) - Stoney Trail (Calgary’s ring road/perimeter hwy) - 7 mins to Chestermere Lake for outdoor activities - 15 mins to Downtown Calgary - 20 mins to the Calgary International Airport - 20 mins to the South Health Campus (1.3 million sq.ft. facility) - 45 mins to Kananaskis & 1.5 hours to Banff Photos are representative. (id:60626)
Bode Platform Inc.
#3211 10360 102 St Nw
Edmonton, Alberta
Live in luxury at The Legends Private Residences in Edmonton’s ICE District. This West facing upscale 1 bed + den, 1 bath condo offers premium urban living above the JW Marriott. Featuring floor-to-ceiling windows, engineered hardwood floors, and a modern kitchen with quartz countertops and built-in stainless-steel appliances. The den is ideal for a home office or guest space, and the private balcony provides stunning downtown views. Enjoy in-suite laundry, central A/C, and underground titled parking. Residents have access to hotel-style amenities including concierge service, rooftop patio, fitness center, indoor pool, and direct climate-controlled access to Rogers Place, restaurants, and the LRT. Perfect for professionals or investors looking to be in the heart of Edmonton’s most vibrant district. (id:60626)
Century 21 All Stars Realty Ltd
5810 Meadow Wy
Cold Lake, Alberta
Haley style bi-level in The Meadows with hardwood floors, ceramic tile, large great room, vaulted ceilings, pot lights throughout, master is large with 4 pc ensuite and walk-in closet, under-slab heat in walkout basement with 2nd kitchen. Overhead heated garage, concrete driveway, back deck 18x12, front deck 24x7, & back yard circular firepit with concrete sitting area are just a few of the many upgrades. (id:60626)
RE/MAX Platinum Realty
403, 327 9a Street Nw
Calgary, Alberta
AIR BNB / SHORT TERM RENTALS ALLOWEED!!! BRING YOUR FAVORITE AGENT AND COME SEE TODAY! EXCELLENT LOCATION! Attention young professionals, couples, and savvy investors! Welcome to the highly sought-after Annex by Minto—a modern, sustainably built complex in the heart of Kensington. This stunning 2-bedroom, 2-bathroom condo offers the perfect blend of style, convenience, and investment potential.Step inside to discover a sleek, open-concept layout featuring a contemporary kitchen with a large quartz island, stainless steel appliances including a gas stove, and modern finishes throughout. Floor-to-ceiling east-facing windows flood the space with natural light while offering vibrant city views.The primary bedroom includes a chic 3-piece ensuite with a subway-tiled walk-in shower, while the second bedroom doubles as an ideal guest room, office, or flex space and is located next to a full bathroom with a tub/shower combo. Additional features include in-suite laundry, air conditioning, and a private balcony with a gas hookup—perfect for summer BBQs.This LEED Gold Certified concrete building is designed for sustainability, offering energy-efficient features such as ENERGY STAR appliances, a heat recovery ventilator (HRV), high-efficiency windows, LED lighting, a programmable thermostat, ultra high-efficiency toilets, and water-saving faucets.The location is unbeatable—just steps from the LRT station, making it ideal for students attending SAIT, Bow Valley College, or the University of Calgary. You’ll also be within walking distance of the Peace Bridge, Bow River pathways, and the vibrant restaurants, cafes, and shops of Kensington.This condo comes with a titled underground parking stall, access to a bike storage room, and a rooftop patio featuring a communal BBQ area, dog run, and cozy fireplace lounge. It’s an excellent investment opportunity as the building permits short-term rentals through Airbnb, is financially sound, and has low condo fees.Don’t miss your chance to own this incredible property—book today! (id:60626)
RE/MAX First
78 - 837 Eastvale Drive
Ottawa, Ontario
Welcome to 78-837 Eastvale Drive, a bright and spacious corner unit offering exceptional value in Ottawa's east end. Inside, you'll find a functional layout filled with natural light, generous room sizes, and plenty of storage to keep everything organized. The kitchen, dining, and living areas flow naturally, creating a comfortable space for both everyday living and entertaining. Upstairs, the well-sized bedrooms provide peaceful retreats, while the full bathroom is conveniently located to serve the entire level. The finished lower level adds flexibility, whether you need a cozy rec room, home office, or extra living space. Step outside to enjoy your private backyard, larger than most in the area, with plenty of room for gardening, relaxing, or outdoor dining. Situated just steps from parks, schools, shopping, and transit, and with quick access to Highway 417, this home makes daily life simple and convenient. If you're looking for a comfortable, well-located home with room to grow or downsize with ease, this one checks all the boxes. (id:60626)
Exp Realty
299 Mcdonnel Street
Peterborough Central, Ontario
Attention Investors and First-Time Home buyers! Here's a fantastic opportunity: Rent one unit, live in the other or rent out both! This legal duplex offers vacant possession giving you the freedom to set your own rents. The main floor features 2 spacious bedrooms, while the upper unit offers a large bedroom with plenty of room to relax. The front driveway provides space for 3 parking spots, and 1 parking space at the back. This property has been freshly painted and boasts new flooring throughout. Ideally located close to downtown and steps to transit route (including Trent Express). Its just steps away from the Trans Canada walking/biking trail and is situated in the heart of beautiful downtown Peterborough. You'll be within walking distance to shops, restaurants, and the picturesque Little Lake. Don't miss out on this prime opportunity! (id:60626)
RE/MAX Hallmark Eastern Realty
9540 Main Street
Richibucto, New Brunswick
WOW 3.6 ACRES WITHIN CITY LIMITES! Welcome to 9540 Main Street Richibucto. The main level features a spacious foyer area, leading into your half bathroom and office area that also houses laundry. The kitchen which was recently redone offers plenty of cabinet space along side a dining room area with patio door access to your backyard. The main level is completed with a living room and the primary bedroom that also features a 3 piece ensuite. The secondary level consists of a full bathroom along side 4 good size rooms. The ideal home for a growing family. Plenty of upgrades including a new mini split heat pump and a new metal roof just to name a few. Outside you will find a spacious and private 3.6 acre lot, boosting plenty of mature trees, a detached garage, ideal for storing snowmobiles, ATVs, gardening equipment and much more. This area also features a babybarn and outside backyard patio, the front of the home also features a covered porch. Backyard also features plenty of forest. Located in proximity to restaurants, grocery stores, pharmacies, clinics, community centres, banks and many local schools just to name a few! Short distance from multiple rivers, giving you the chance to boat, canoe, kayak and jetski. Kouchibouguac national park 10 minutes away where a series of winter and summer activities awaits. Both ATV and snowmobile trails in the area. Roughly 45 minutes to Moncton, quick and easy to get to a major cities & access major retail stores such as Costco. (id:60626)
Exit Realty Associates
Part 6 Highway 54
Brant, Ontario
Calling all builders or individuals interested in buying your own piece of paradise, Part 6! This .74 acre lot sits in a beautiful part of Brantford and offers you the opportunity to build your dream home! Located just minutes to local amenities such as grocery stores, shops and restaurants, you also get the feeling and quiet of country living. (id:60626)
Coldwell Banker Momentum Realty
701 Second Street E
Cornwall, Ontario
Timeless charm, cozy vibes, and Cape Cod character right here in the heart of Cornwall. With its shingled exterior, symmetrical charm, and storybook curb appeal, its the kind of home that quietly stands out. Step into the bright kitchen, complete with appliances and a central island, then flow into the dining and living room where hardwood floors and natural light create an inviting atmosphere. From there, you'll find a spacious flex room perfect as a home office, creative space, or second living area that leads to a powder room and an enclosed 3 season porch that radiates calm with its zen-like vibe. Upstairs offers three comfortable bedrooms and a 4 piece bathroom with heated flooring. Downstairs, the full-height basement with its original fireplace holds incredible potential for future living space or a cozy retreat. Outside, two wooden decks, mature perennial gardens, and a fully fenced yard give you plenty of room to relax, entertain, or just enjoy the peace. Not to rush the season... but come parade time, that enclosed porch gives you front-row and frost-free seats to the best view of the big guy himself during Cornwall's Santa Claus Parade! This home blends tradition, comfort, and character, and is truly something special. (id:60626)
RE/MAX Affiliates Marquis Ltd.
B - 96 Stonehaven Drive
Ottawa, Ontario
GARAGE PARKING in Kanata! A rare find with both garage and driveway parking, 96B Stonehaven Drive is a stylish 2 bed, 2 full bath stacked townhome built by Urbandale, offering a bright and functional layout in a prime location. With an open-concept living and dining area, the main floor is graced by a primary bedroom with direct access to a charming rear terrace, complete with a retractable screen on the balcony door. It's perfect for enjoying the fresh air, rain or shine. A private and chic 4-piece ensuite bathroom completes this level. Sunlight streams into this delightful space, creating a bright and airy atmosphere that effortlessly adapts to your lifestyle. The lower level unveils a sanctuary of comfort and versatility, offering a second bedroom, a 3-piece bathroom, laundry, and direct garage access. Whether you need a home office, a guest room, or just more functional space, this layout accommodates it all. Fully move-in ready, this is a turnkey dream offering comfort, convenience, and the joy of homeownership. All of this just steps from parks, schools, shopping, and transit in the heart of Kanata (id:60626)
Royal LePage Team Realty
20 Ontario Street
Kawartha Lakes, Ontario
**Attention Investors, First-Time Homebuyers, And Renovators!** Incredible Opportunity To Own A Charming **3-Bedroom** Property Located Directly On **Highway 7Part Of The Trans-Canada Highway**Offering The Perfect Blend Of Peaceful Small-Town Living With Unbeatable Access To **Port Perry, Uxbridge**, And All Urban Conveniences. This Solid Home Features **Forced-Air Natural Gas Heating**, A **Maintenance-Free Metal Roof**, And Sits On A **Premium 88 Ft X 153 Ft Corner Lot** With **Tons Of Parking** And **Loads Of Potential**. The Property Also Includes A **Large Garage, Deep Enough To Fit Two Cars**, Making It Ideal For Those Who Love To **Tinker, Wrench, Or Run A Home-Based Business**. Whether You're Handy And Looking To Build Sweat Equity Or Searching For A Rural Retreat With Future Upside, This Property Checks All The Boxes. Quiet Community Feel, Great Commuter Location, And A Chance To Make It Your Own! (id:60626)
Right At Home Realty
139 Stanley Street Unit# 11
Brantford, Ontario
This meticulously maintained three-bedroom townhouse condo offers a perfect blend of comfort and convenience. The main floor boasts a spacious kitchen with a glass backsplash and ample counter space, seamlessly flowing into a separate dining area and a cozy living room with new laminate flooring, a corner gas fireplace, and patio doors leading to a private, fully fenced backyard with a wood deck. Upstairs, you'll find a large master bedroom, two additional generously sized bedrooms, and a full four-piece bathroom. The finished basement provides extra living space with a large recreation room, a two-piece bathroom, and a laundry/utility room. Located close to all amenities, shopping, a golf course, and Highway 403 access, this property is perfect for those seeking a move-in-ready home in a prime location. Book your viewing today! (id:60626)
Royal LePage Brant Realty
717 - 10 Honeycrisp Crescent
Vaughan, Ontario
Bright And Spacious Studio Apartment With A Full Bath And A Balcony. This Modern Unit Boasts A Sleek Kitchen With B/I Stainless Steel Appliances, Laminate Flooring, And Floor-To-Ceiling Windows That Flood The Space With Natural Light. Enjoy Access To The Buildings Gym And Top-Tier Amenities, Including A Theatre, Party Room, Fitness Centre, Lounge, Terrace With BBQ Area, Guest Suites, Visitor Parking, And 24-Hour Security. Conveniently Located Just Steps From Transit Options (TTC, Viva, Zum) And Minutes From Hwy 7, 407, 400, York University, Vaughan Mills, Restaurants, Banks, Canadas Wonderland, And More! **EXTRAS** B/I S/S Fridge, B/I Cook Top, B/I S/S Oven, Built In Dishwasher, B/I S/S Range Hood, B/I Microwave, Stacked Washer & Dryer. (id:60626)
RE/MAX Realtron Ad Team Realty
6 - 169 Bond Street
Ingersoll, Ontario
Welcome to this well-maintained condo townhouse, ideally situated within walking distance to parks, grocery stores, and places of worship. This inviting home is also located on a school bus route, making it perfect for families. Quiet neighborhood. Two bedrooms, main bath & laundry on the main floor. Primary suite with walk-in closet and full bath on the second floor. Recently updated new flooring throughout. Close proximity to parks and grocery stores. This townhouse combines comfort, convenience, and style, making it an excellent choice for anyone looking for a peaceful yet accessible living space. (id:60626)
Century 21 Heritage House Ltd Brokerage
621 Highway 43 Highway W
Montague, Ontario
The river is calling. This is a rare opportunity to build your dream home or cottage on an beautiful 6.46 acre waterfront lot just minutes from the vibrant community of Merrickville. The property is located on the Rideau Canal, a designated UNESCO World Heritage Site. A great deal of preliminary work has been done with a building footprint cleared with a new winding driveway in place. Final building permit would still have to be approved through the Township. Frontage along the water is approx 606 ft. This location is only 30 min to Brockville, 45 min to Ottawa and 20 min to Kemptville or Smiths Falls. (id:60626)
Coldwell Banker Coburn Realty
10719 74 Av Nw
Edmonton, Alberta
Location! Location! Location! Quiet street, amazing holding property until you want to redevelop, back facing playground! Walking distance to Whyte Ave and UofA! A beautiful bungalow with a historical touch. This home has seen upgrades throughout the years, shingles, windows, an upgraded kitchen, and lots more, while maintaining its historical charm of the early 1900s! It is close to all of the amenities. Lastly, the lot values in this location continue to rise. Grab this lot and move into a ready home while you still can! Immediate possession available.UNIQUE STUDY W/FIREPLACE, CEDAR & OAK EXT DOORS. FIRST TIME HOME BUYER OR INVESTMENT ALERT! (id:60626)
RE/MAX Excellence
1060 Ontario Street
Stratford, Ontario
Excellent Turn-Key opportunity to own well Established globally recognized brand pizza store. Very busy location , huge net profit. Easy to Operate with conveyor oven & Dough Stretcher. Low rent $4,400 include TMI. The space offering a modern and inviting atmosphere. (id:60626)
Executive Homes Realty Inc.
314 - 44 Bond Street W
Oshawa, Ontario
Welcome to 44 Bond Street- This 2 bedroom Open Concept condo is a corner unit with 2 balconies, 1 parking space and 1 locker and is one of the largest units in the building. Steps to Uoit- the Go Station, Transit, restaurants and Amenities. Super Clean, Bright and Functional suite! With 2 full wahsrooms. Over 1000 square feet! (id:60626)
RE/MAX All-Stars Realty Inc.
3731 Casorso Road Unit# 316
Kelowna, British Columbia
Welcome to Mission Meadows, where comfort meets convenience in this beautifully appointed 1 bedroom + den, 1 bathroom condo. With 756 square feet of well-designed living space, this unit features tasteful finishes throughout, including granite countertops, a cozy electric fireplace, stylish laminate flooring, with soft carpet in the bedroom and den, and tile in the bathroom. Enjoy Okanagan summers within walking distance to the beach, with a wall A/C unit, keeping things cool in the warmer months. Enjoy outdoor living outside onto your covered deck where you can take in the serene mountain views. This pet-friendly complex with low strata fees makes it an attractive choice for homeowners and investors alike. Enjoy the ease of one covered parking stall, a storage locker, and the option to rent additional parking. Residents benefit from a clubhouse with a fully equipped kitchen, pool table, and fitness centre. Located just minutes from Gyro Beach, Mission Park Shopping Centre, and the vibrant Pandosy Village, plus direct access to the scenic 26-kilometre Mission Park Greenway, this location truly has it all. Transit is also conveniently close, making this home ideal for any lifestyle. (id:60626)
Royal LePage Kelowna
25 Cityscape Court Ne
Calgary, Alberta
Location! Location! Location! Step inside and feel instantly at home in this beautifully designed townhome with over 1,435 sq ft of stylish and comfortable living space. From the moment you walk in, the warmth, natural light, and thoughtful layout make it easy to picture yourself living here.The main floor is a true showstopper—an open-concept living and dining area flows effortlessly into a sleek, modern kitchen that invites you to cook, entertain, or simply relax. Step out onto your private balcony to enjoy peaceful mornings or cozy evenings.Upstairs, the spacious primary retreat features a walk-in closet and private 3-piece ensuite—your personal haven. Another bright bedroom, a full bath, and convenient upstairs laundry round out the upper level, making daily life smooth and stress-free.The entry-level includes a welcoming mudroom, plenty of storage, and a single attached garage—perfect for keeping life organized and clutter-free.Located on a quiet court in vibrant Cityscape, this home offers the perfect blend of community charm, easy access to amenities, and modern design. This area is close to shopping, restaurants, schools, Calgary International Airport, bus stops, and amenities within minutes! Easy access to Stoney Trail, Country Hills and Deerfoot Trail. Low condo fees of $213.01 monthly. Whether you’re a first-time buyer or growing family, this is the one you’ve been waiting for! (id:60626)
Prep Ultra
Prep Realty
1909 - 600 Fleet Street
Toronto, Ontario
g waterfront apartment with an unobstructed lake view! This Lakeview apartment features a balcony, a unique layout, and a low condo fee. Enjoy incredible amenities like a BBQ rooftop terrace, pool, billiards, gym, and plenty of visitor parking. Convenient TTC access right at your door. This corner suite offers breathtaking south and east views and is steps away from Loblaws, Joe Fresh, Shoppers Drug Mart, and Starbucks. Walk to restaurants, cafes, Toronto Harbourfront, and Billy Bishop Airport. Quick access to the Gardiner and DVP. (id:60626)
Century 21 Titans Realty Inc.
2270 29 Highway
Moberly Lake, British Columbia
What do you IMAGE when you think of LOG HOMES...LIFESTYLE & THE TRADITIONS behind them? This CUSTOM BUILT HANDCRAFTED ONE OF a KIND 2 story 6 bedroom, 2 bathroom LOG HOME with approximately 2587 sq. ft., of distinction & architectural design is combined with the talented craftsmanship & unusual roof lines which become the focal point of so many conversations. A 35x40 shop with mezzanine, (HUNTER'S) Meat cooler, horse barn, round pen, corral with a viewing stand, fenced area, garden area, green house & shed on 2.23 Acres with shallow WELL & a 1000 liter CISTERN. HUGE kitchen with BIRCH cupboards, generous amounts of counter spaces, sliding doors off the living room, Jacuzzi tub, laundry & cozy WOOD STOVE on the main level. The upper level will excite you with the beautiful modern design, use of space, skylights, & both ends have exit points to upper decks. Beautiful rural acreage offers incredible views of Moberly Lake. ARE YOU LOOKING FOR THAT HOME THAT SPEAKS TO YOU, call us? (id:60626)
Royal LePage Aspire - Dc
17, 1407 3 Street Se
High River, Alberta
**OPEN HOUSE SATURDAY JULY 19, 1-3pm.** Imagine waking up in your charming detached cottage-style home in Montrose Crossing, sipping coffee on the welcoming front porch with its great curb appeal before heading inside to your bright modern new home. The open-concept main floor feels spacious and fresh, featuring air conditioning. It boasts a stylish white kitchen with quartz countertops, modern cabinetry, a large island, stainless steel Whirlpool appliances, and a generously sized pantry. Enjoy the convenience of a large storage closet, a half bathroom, and laundry on this floor. Upstairs, unwind in your spacious primary suite with a private quartz-finished ensuite and shower, while the second bedroom and full bathroom offer comfort for family or guests. The fully finished oversized single garage keeps your car snow-free, with a gas line ready for summer BBQs. With modern finishes, functional design, and nearby grocery stores, restaurants, the Rec Plex, and walking paths, this affordable home truly lets you settle into a peaceful small-community feel to a connected lifestyle. (id:60626)
Real Broker
204 6651 Lynas Lane
Richmond, British Columbia
CORNER UNIT southwest facing 1 bed / 1 bath 755sqft Braeside condo in West Richmond is waiting for your decorating ideas. The primary bedroom is a spacious 13´2" x 10´7", in addition there is a bonus 5´4" x 4´10" space that could be used as an office or storage. Comes with 1 underground parking and pets are allowed. This complex is just steps from Archibald Blair Elementary, JN Burnett Secondary School & the Thompson Community Park, a 27-acre property with a community center, multiple playgrounds, skate park, sports fields, basketball courts, tennis courts, lacrosse box and disc golf. Also connected to the 5km Railway Greenway walking/biking trail that runs along the waterfront Richmond Dyke. Groceries & other amenities just a 5-min drive to the Terra Nova Village Shopping Centre. (id:60626)
Century 21 Coastal Realty Ltd.
2047 Lapasse Road
Whitewater Region, Ontario
Welcome to this all-brick 4-bedroom bungalow. Situated on a spacious lot, this home is ideal for growing families, first-time buyers, or those looking to downsize without sacrificing space. Step inside to find a generous, light-filled layout featuring a large, updated kitchen with plenty of counter space and cabinetry perfect for family meals or entertaining guests. The oversized family room offers a cozy yet open setting for relaxation and gatherings. A bright and functional mudroom provides a convenient entryway and extra storage, keeping the main living areas clutter-free. The home boasts a fully attached single-car garage and a large outbuilding, ideal for use as a workshop, storage space, or future studio. Downstairs, the basement is almost fully finished (only flooring and some trim left to complete) and includes a rough-in for a second bathroom, giving you the flexibility to expand your living space to suit your needs. With numerous upgrades throughout, this home combines solid construction with thoughtful modern touches. Whether you're looking to settle into a move-in ready home or invest in future potential, this property delivers comfort, versatility, and value. Don't miss your chance to own this fantastic bungalow! 2021 entire basement was resealed with blue skin with new drainage, new dishwasher installed 2024. Eavestroughs installed 2023. (id:60626)
Exit Ottawa Valley Realty
315 13883 Laurel Drive
Surrey, British Columbia
This bright one-bedroom unit features engineered laminate flooring, granite countertops, stainless steel appliances, European-style cabinets, an open-concept floorplan, and a private pation. Enjoy great amenities including a fitness gym, business center, meeting room, party room and guest suite. Steps to King George SkyTrain Station and even shorter walk to new Langley route. Centrally located. like Surrey Central Mall, SFU Surrey, City Hall & the Public Library. Close to elementary and secondary schools & parks. Book your showing today and don't miss out on this opportunity. (id:60626)
Multiple Realty Ltd.
Blk A Dl 13 Cascade Bay, Harrison Lake
Harrison Hot Springs, British Columbia
Escape to your dream lakeside retreat with this 3-bedroom cottage spanning 980 square feet. Enjoy breathtaking panoramic west views from every corner, complemented by unforgettable sunsets. Nestled waterfront, this leasehold property is accessible by a 15-minute scenic boat ride from the marinas. The spacious low bank, flat yard opens to a beautiful beach and big beach deck for relaxation. Solar power and hot water on demand, this turn-key property includes all furniture for your convenience. Minutes away from Rainbow Falls, it's the perfect sanctuary for peace and tranquility. (id:60626)
Royal LePage - Brookside Realty
8598 Highway 97 Unit# 97
Oliver, British Columbia
Step into comfort and simplicity with this 2020 manufactured home on its own land, still under home warranty. Located in the desirable Deer Park Estates at Gallagher Lake, this 2 bedroom, 2 bathroom plus den home offers a functional layout with a bright, open-concept kitchen and living room—ideal for both daily living and entertaining. Outside, the yard is nicely landscaped and low-maintenance, featuring two separate deck seating areas where you can relax and take in the stunning views of McIntyre Bluff. A garden shed provides extra storage for tools or seasonal items. This well-managed bare land strata community offers a clubhouse, low-cost RV parking, snow removal, and property management, all for just $55/month. The location is unbeatable—close to the Flealess Hound Pub, District Wine Village, and storage facilities. Two pets are allowed, and rentals are permitted with restrictions. Affordable, low-hassle living in a prime location—move-in ready and waiting for you. (id:60626)
RE/MAX Wine Capital Realty
685 Russell Lane
Lillooet, British Columbia
Exceptional Redevelopment Opportunity – Heart of Downtown Lillooet 2 Lots, endless potential. Discover the possibilities of this centrally located property in the downtown core. Zoned for multi-family residential use, this prime 2 lot site offers endless options for redevelopment or investment. The existing 2-bedroom home is ready for a major renovation, removal or replacement—ideal for those looking to start fresh or create and incredible income generating property. Just steps away from shopping, restaurants, and everyday amenities, this is a rare chance to build or invest in one of the city’s most walkable and sought-after neighborhoods. (id:60626)
Real Broker B.c. Ltd
202 1053 Balmoral Rd
Victoria, British Columbia
Great Buy! Priced under assessment and now Vacant! Welcome to The Greenridge, a warm and welcoming 12-unit building perfectly located just steps from the heart of Downtown. This bright and spacious 2-bedroom corner unit is the ideal place to call home for first-time buyers. You'll love the beach-inspired engineered hardwood floors, granite countertops, tiled entry, solid fir doors, and natural light that fills every room. The modern kitchen with stainless steel appliances is perfect for cooking at home, and the in-suite laundry adds everyday ease. Step outside and explore everything this vibrant neighborhood offers—Crystal Pool, local markets, cafés, art studios, parks, and more—all just minutes away. With a Walk Score of 93 and Bike Score of 100, getting around is a breeze. Covered parking, a storage locker, and pet-friendly living make this home even more convenient. Move right in and enjoy the lifestyle you’ve been looking for in a close-knit, community-oriented building. (id:60626)
Coldwell Banker Oceanside Real Estate
6501 28th Avenue
Regina, Saskatchewan
500' x 125' lot (or the same size as 20 lots, 25' x 125') in Devonia Park or Phase IV of West Harbour Landing (located west of Harbour Landing and south of 26th Avenue). This parcel is located on the far west side of 'Devonia Park'. Devonia Park is a quarter section of land originally subdivided into 1,400 lots in 1912. The land was never developed. Investment opportunity only. Brokerage sign at the corner of Campbell Street and Parliament Avenue. GST may apply to the sale price. There may be other costs once the land is developed. More information in the 'West Harbour Landing Neighborhood Planning Report'. (id:60626)
Global Direct Realty Inc.
16 - 414 Hillsboro Private
Ottawa, Ontario
Welcome to this beautifully maintained, sun-filled upper end unit with 2 spacious bedrooms and 3 bath rooms nestled in the heart of sought-after Emerald Meadows. Bright and spacious, this home boasts full living and dining areas featuring a stunning south-facing picture window that frames tranquil views of open green space perfect for relaxing or entertaining in comfort. The stylish, upgraded eat-in kitchen offers ample cabinetry, modern appliances, and a cozy breakfast nook that opens onto a private balcony an ideal spot for morning coffee. Upstairs, discover what truly sets this home apart: two generously sized bedrooms, each with its own private en-suite bath. The primary bedroom is enhanced with a second balcony, providing a peaceful outdoor retreat. Thoughtful upgrades include new luxury vinyl plank flooring throughout (no carpet!), A/C (2020), stove (2019), washer/dryer and dishwasher (2018). One dedicated parking space is included, along with plenty of visitor parking in this well-managed, amenity-rich development. Conveniently located near shopping, transit, schools, and parks this is an ideal blend of style, comfort, and location. Flexible possession is available. (id:60626)
Royal LePage Team Realty
1590 Coldwater Avenue
Merritt, British Columbia
Visit REALTOR website for additional information. First Time on the Market - Spacious, Well-Maintained Gem on a Large Fully Fenced Lot!This beautifully maintained 3-bedroom, 2-bathroom home is hitting the market for the first time and offers the perfect blend of comfort and potential. Inside, you'Il find two spacious living areas, a bright and functional kitchen with tons of cabinet space, and no shortage of storage throughout. The large, fully fenced yard features underground sprinklers and plenty of space to build a shop, garden, or create your dream outdoor space. Located in a fantastic neighborhood with stunning views and a peaceful setting-this is a rare opportunity you won't want to miss! (id:60626)
Pg Direct Realty Ltd
1827 2nd Line E
Trent Hills, Ontario
FISHERMAN'S DREAM!! Welcome to this charming 3-bedroom home located just minutes to the vibrant town of Campbellford. Nestled along the Trent River Waterway system. This property offers direct access to miles of boating, fishing, and stunning natural scenery right from your backyard. Step inside and enjoy a bright, open-concept layout combing the kitchen, dining, and living spaces- perfect for both relaxing and entertaining. The spacious primary bedroom features breathtaking water views, creating a peaceful retreat to start and end your day. Two additional bedrooms provide ample space for family, guests, or a home office. The home includes convenient main-floor laundry, and the unfinished basement is full of potential - whether you envision a workshop, extra storage, or future living space. Located just a short drive from the heart of Campbellford, you'll enjoy the best of both worlds - peaceful waterfront living with easy access to amenities. Explore local boutiques, grab a bite at popular restaurants, visit the historic Empire Cheese Factory, Dooher's Bakery or stroll the scenic Rotary Trail along the river. Weather you're looking for a full-time residence, a weekend getaway, or an investment opportunity, this affordable waterfront gem is a rare find. (id:60626)
Royal LePage Proalliance Realty
600 Shantz Drive
Didsbury, Alberta
Three commercial lots for sale in Shantz Village Phase 2 totalling 5.98 Acres. Asking price is $299,000 per Acre. Lot 4 (400 Shantz Village 2024 tax: $8,340.00 | Size: 3.010 AC | LINC: 0035569277). Lot 5 (500 Shantz Village 2024 tax: $4,239.44 | Size: 1.530 AC | LINC: 0035569285) Lot 6 (600 Shantz Village 2024 tax: $3,990.09 | Size: 1.440 AC | LINC: 0035569293). Land Use: C-1 General Commercial. Anchored By Buy-Low Foods, Dollarama & Pet Valu. Retail stores, walking paths, mixed use commercial. Proposed LIquor store and Cannabis outlet. Didsbury is located just off of QEII Highway, approx 70 km from the Calgary International Airport, or 47 minutes drive. There is a 9-hole golf course, aquatic centre, two ice rinks, softball/baseball diamonds, parks and playgrounds. There is also a hospital, an RCMP detachment as well as the Olds-Didsbury Airport, primarily for small aircraft, general aviation, and a helipad for STARS air ambulance to land. (id:60626)
Century 21 Masters
31-A Lingwood Drive
Norfolk, Ontario
Welcome to this spacious and versatile 3+2 bedroom raised bungalow nestled in the charming town of Waterford famous for its scenic surroundings and the beloved annual Pumpkin Fest! Backing onto a ravine and just steps from walking trails, parks, and the local library, this home offers a perfect blend of comfort, functionality, and nature at your doorstep.The main floor features a bright and welcoming layout, including three bedrooms, a full 4-piece bathroom, a large open-concept living and dining area, and functional kitchen. Enjoy the convenience of laundry on the main level, making day-to-day living a breeze.The lower level boasts its own entrance with a walk-out to a private deck and a fully fenced backyard ideal for extended family, guests, or potential in-law suite use. This level includes two additional bedrooms, a second full bathroom, a comfortable living room, a functional kitchenette, and a second laundry area.Located just 20 minutes from the sandy shores of Port Dover Beach and surrounded by the warmth and charm of small-town living, this home is an ideal opportunity for families, multi-generational living, or anyone looking to enjoy a peaceful lifestyle with city amenities just a short drive away.Dont miss your chance to make this beautiful and unique property your next home! (id:60626)
Sutton Group Preferred Realty Inc. Brokerage
5524 Willow Drive
Vernon, British Columbia
Downsizing or first-time buyers - OPPORTUNITY AWAITS! This well-cared-for 2-bedroom, 2-bath rancher is located in the up-and-coming South Vernon neighbourhood—an ideal home for those seeking the ease of single-level living. The spacious primary bedroom features a 3-piece suite, walk-in closet, and direct access to the patio, offering a perfect retreat. The kitchen overlooks the backyard and includes a bright breakfast nook with sliding doors leading out to the covered patio to enjoy the yard, while a formal dining area flows into the cozy living room, complete with an electric fireplace for added warmth and charm. Big bright windows surround the living room to let in lots of natural light. Step outside to a fully fenced backyard with a garden shed and raised garden bed—perfect for green thumbs. You can also relax to the soothing sounds of the creek behind the home and enjoy summer breezes on the bench just past the back gate. The double garage provides ample space for parking, a workbench, or use as a hobby shop, and the handy mudroom leads directly to the laundry area. Conveniently located near Fulton Secondary, Ellison Elementary, downtown Vernon, Okanagan Lake, dog parks, beaches, Marshall Fields, shopping, hiking trails, and more—this is a wonderful place to call home. For more information on this terrific Vernon property, please visit our website. Don't miss out! Book your private viewing today! (id:60626)
O'keefe 3 Percent Realty Inc.
9410 88 Street
Grande Prairie, Alberta
Here is the perfect investment property. This quality legal up down duplex was built in 2014 by Dirham Homes. The upper unit features an open concept kitchen, dining and living room with vaulted ceiling. 3 bedrooms and one bath. The lower unit was originally 2 bedrooms and 1 bath but it now only has 1 bedroom to create a larger living area (could easily be converted back to 2 bedrooms if one desired). The pictures of the lower unit are prior to opening up the living space and the existing tenant. The lower unit shows amazing!! Each unit has separate utilities, high E furnaces, separate laundry rooms, hot water on demand and 2 paved parking stalls per unit. The upper tenant has been in the property for 7 years and is currently month to month The lower tenant is in a lease until end of September. Both tenants are great and would be interested in staying. If you are looking for a great revenue property you will want to see this one. (id:60626)
RE/MAX Grande Prairie
906, 400 Belmont Street Sw
Calgary, Alberta
WELCOME to SONOMA in BELMONT! This BRAND NEW 2 BEDROOM + 2 BATHROOM townhome has a California inspired design that will tick all your boxes. A bright & spacious home that is a perfect blend of modern & classic elegance wrapped up in 1,051.25 (RMS) of living space. The main level offers a spacious living room with large windows that look onto your large outdoor patio. Adjacent dining area flows into your chef's kitchen, featuring ample cupboard space, QUARTZ COUNTERTOPS, MODERN SHAKER STYLE CABINETRY, ENERGY EFFICIENT STAINLESS STEEL APPLIANCES, WIDE-PLANK LVP FLOORING, and DESIGNER LIGHTING-Perfect for entertaining! Located in Belmont, and built by 16X builder of the year Morrison Homes! You'll find yourself in a community full of the essentials like connected pathways that lead you to parks, playgrounds, shopping and more. Major thoroughfares like Stoney and Macleod trail make it easy for getting around the city. Spend your weekends catching events nearby like the Spruce Meadows Nationals, or even cheer on our very own premier soccer team the "Cavalry FC"over at the ATCO stadium...all minutes away from home. We mean it when we say "You'll LOVE living here". PET + RENTAL FRIENDLY! Taxes to be assessed. (id:60626)
Exp Realty
729 Cypress
Springbrook, Alberta
Wow! It truly does start at the curb!! You are sure to enjoy your Covered Front Veranda with trex decking the perfect spot for a bistro table and a couple of chairs. Pride of ownership and upgrades thru-out really do make this home stand apart from the rest. As you enter you will appreciate the oversized entrance with a closet that can host all the coats, backpacks, foot wear and spacious enough for all of the hello's and good-byes. Heading up to the main floor you come into the living room which is decorated in warm neutral tones that are found thru-out the home. Kitchen with upgraded kitchen cabinets, stunning quartz countertops, pantry, island and room to host a table large enough for family and/or entertaining. Primary bedroom with 3 pce ensuite, 2 more bedrooms and a 4pce bathroom are found on this level. Downstairs has seen most of the development completed including a laundry room, family room, 2 bedrooms (mostly done but needs a bit of finishing) and a another 4 pce bathroom. There is what has potential to be another bedroom on this level however it is open for whatever suits your needs. This home has upgraded insulation in the walls (R22) and (R50) in the attic. Outside you will enjoy your sunny deck perfect for gatherings and BBQ's, partially fenced yard and graveled parking pad that easily accommodates two vehicles or the ideal spot for the RV. Come take a look....you will be happy you did! (id:60626)
RE/MAX Aca Realty
628 - 15 James Finlay Way
Toronto, Ontario
*** MOTIVATED SELLER**** Location Location Location...........Stunning Studio Condo Suite .....Located Walking Distance To Almost Everything** This Beauty Has All You Need To Enjoy In Your New Home. Open Concept Kitchen, Livingroom and Dining*** Kitchen Comes With All Stainless Steel Appliances, Granite Countertop , Over-The-Range Microwave, Undermount Double Sink. Walk Out To The Terrace From The Livingroom.... Where You Can Create Wonderful Summer Memories While Enjoying Great BBQs. Large Closet With Full Length Mirror Doors. Full Washroom With Stand Up Shower *** In-Suite Laundry***** Locker **** 1 Parking Spot***** Come And Fall In Love**** The interior unit pictures are prior to the tenant moving in and are not current.** (id:60626)
Century 21 People's Choice Realty Inc.






